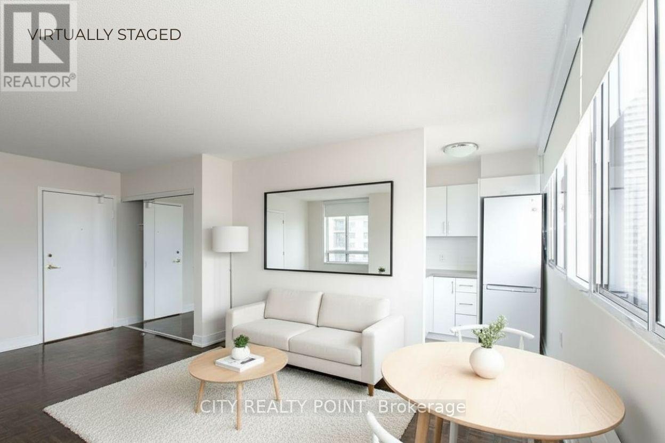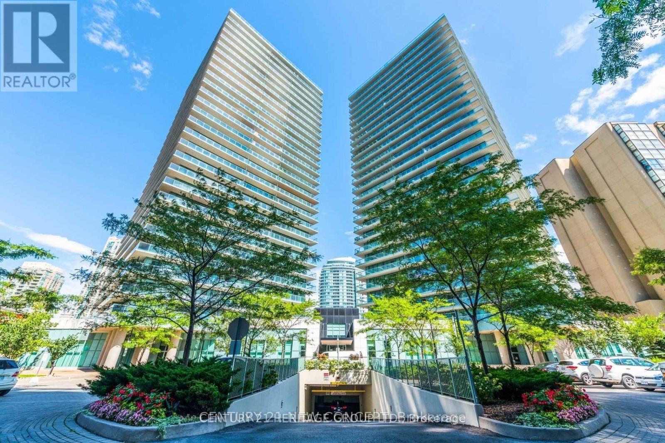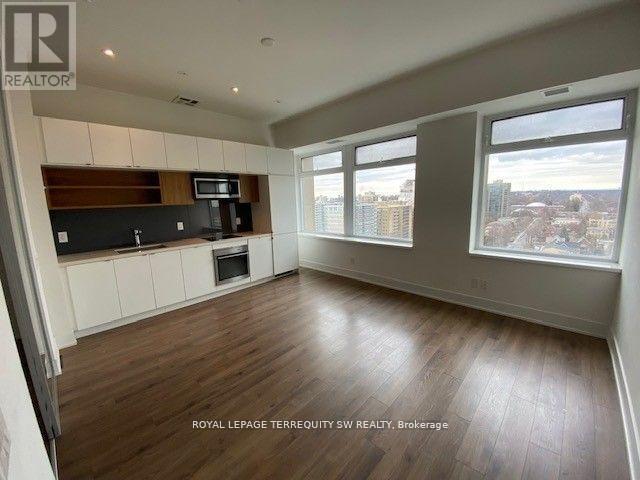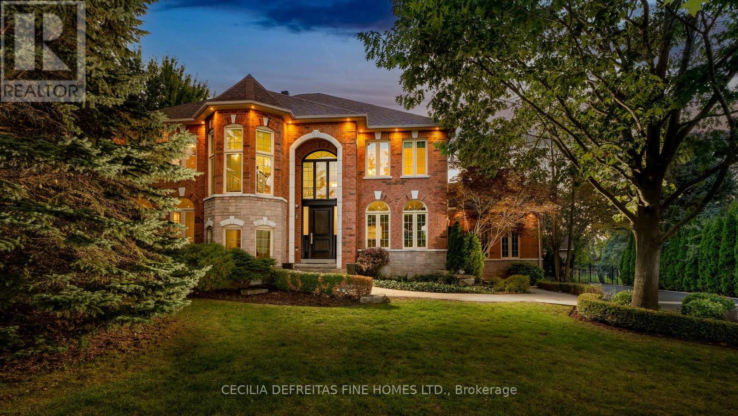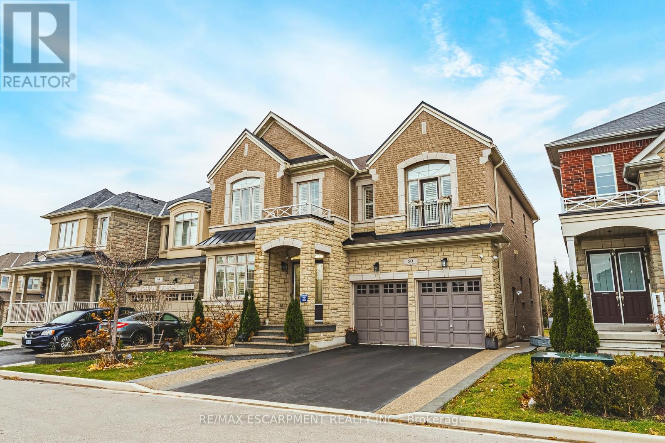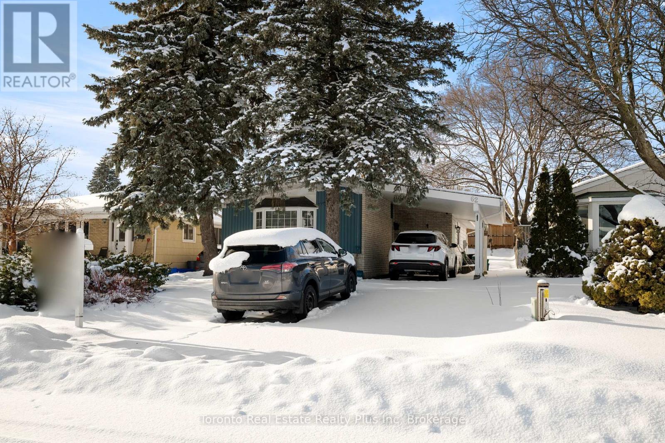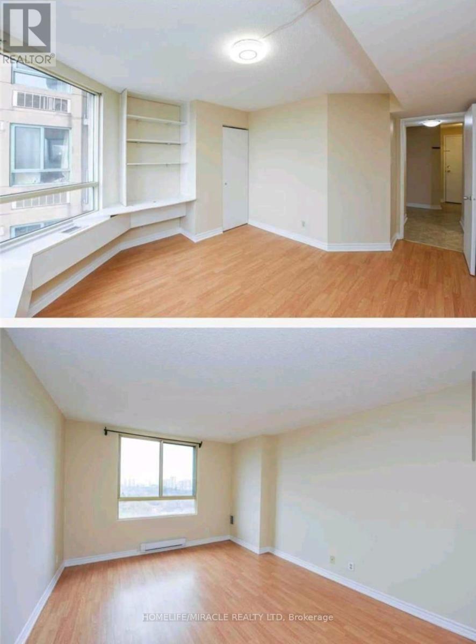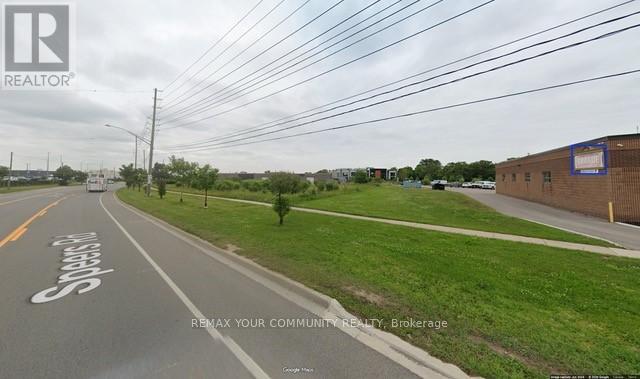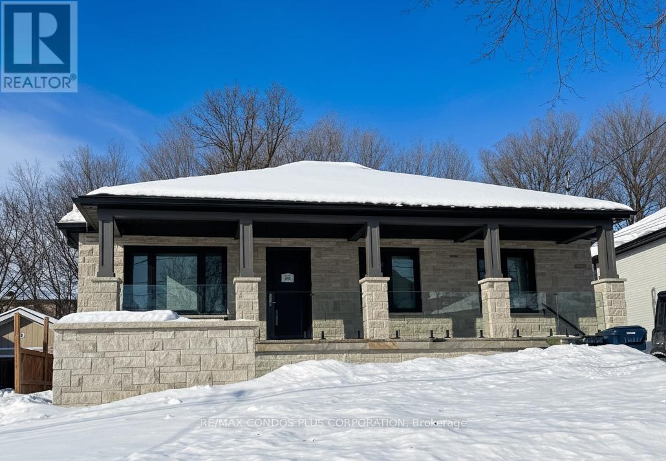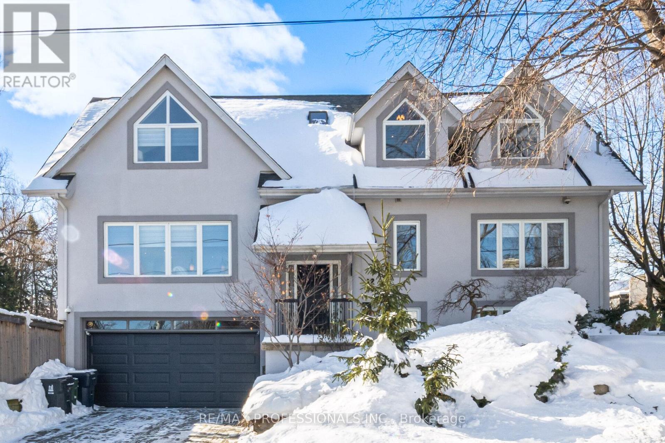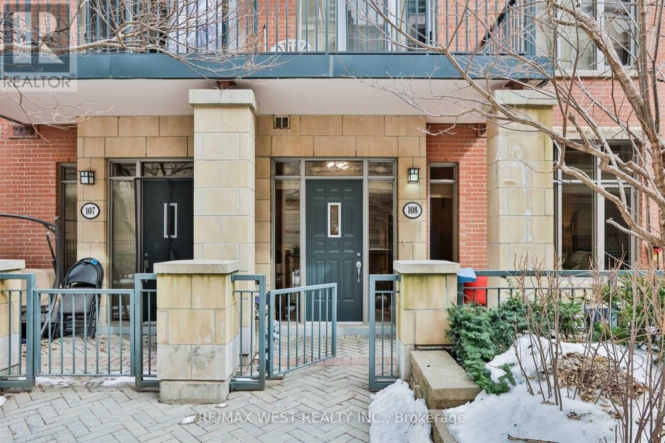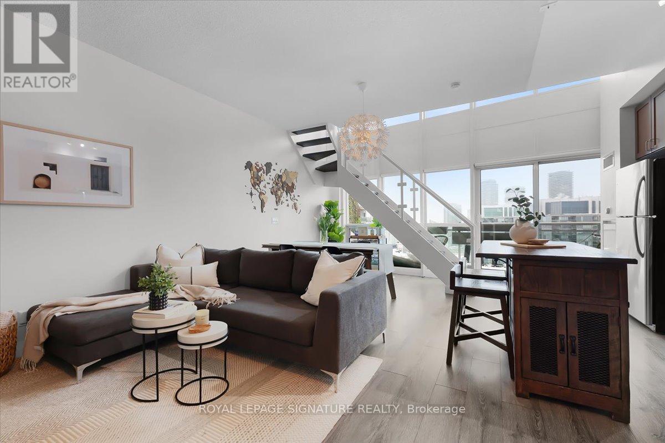713 - 33 Isabella Street
Toronto, Ontario
SAVE MONEY! | UP TO 2 MONTHS FREE | one month free rent on a 12-month lease or 2 months on 18 month lease | DOWNTOWN TORONTO - BLOOR & YONGE | STUDIO APARTMENT* Enjoy the best of downtown living at 33 Isabella Street, just steps from Yonge & Bloor. This bright, well-designed 1 bedroom apartment offers modern comfort in one of Toronto's most connected neighbourhoods, within walking distance to universities, shops, cafés, restaurants, Yorkville, Queen's Park, College Park, Dundas Square, and multiple TTC subway lines. Ideal for students, young professionals, and newcomers, the professionally managed and well-maintained building offers excellent amenities including a gym, games/theatre room, party/multipurpose room, and bright laundry facilities. Heat, water, and hydro are included in the rent, portable A/C units are permitted, and reserved parking is available for $225/month. Move in today and experience central Toronto living with everything at your doorstep. (id:61852)
City Realty Point
2510 - 5508 Yonge Street
Toronto, Ontario
This is a very rare gem! Bright and spacious corner unit! North east and south east views with a full view of the morning sun. A layout optimized for living and working with a 245 sq ft balcony. Upgraded kitchen with a quartz counter top and tile backsplash. Engineered hardwood flooring throughout. Upgraded lighting and upgraded washrooms. This unit is rarely available and well equipped for professionals working from home and for families seeking a home alike. This unit comes with a separate large sized locker and parking space close to elevator. Excellent building amenities include gym, games room with a pool table, guest suites, visitor parking, concierge and more! Steps to Finch Station, restaurants, shops and more! Available March 18. (id:61852)
Century 21 Heritage Group Ltd.
1227 - 111 St. Clair Avenue
Toronto, Ontario
Luxury Living In An Iconic Loft Conversion At Imperial Plaza Residences! Spacious & Practical 1 Bedroom + Den Can Easily Be A 2 Bedroom. Floor To Ceiling Sliding Glass Door To Primary Bedroom With Two Closets. Extra High 10 Ft Ceilings Throughout With A Scenic North View of The Forest Hill Neighbourhood. European Inspired Modern Kitchen With Integrated Appliances. Resort Style Amenities With 24 Hour Concierge, Indoor Pool, State of the Art Gym, Squash Courts, Yoga Studio, Sauna, Whirlpool, Guest Suites & More! Fantastic Midtown Location With The Added Convenience Of Longos & Lcbo In The Main Upper Lobby! Shows Well A+! (id:61852)
Royal LePage Terrequity Sw Realty
74 Mactaggart Drive
King, Ontario
"A Rare Offering in Prestigious Nobleton Estates" Very rarely does a home of this stature come to market in this sought-after neighbourhood. Set on a 3/4 acre lot and fully renovated with no detail overlooked spreads over 4,400 sqt ft PLUS 2,000 sq ft finished walk up basement. Showcasing handcrafted millwork, engineered wide-plank flooring throughout, a mudroom/ laundry room that combines utility with a luxurious, pampered space. The chef-inspired kitchen boasts an impressive line up of Miele, Wolf,Bosch, Monogram, Gaggenau and Dacor appliances not to mention the floor to ceiling wine fridge and cappuccino maker. Featuring a professional gym including gym equipment and a theatre with cinematic sound. Step outside to your private oasis with a resort-style in-ground pool an hot tub surrounded by professional landscaping. A 3 car garage with a car lift, plus a driveway for 10 cars and no sidewalk completes this one-of-a-kind-property. (id:61852)
Cecilia Defreitas Fine Homes Ltd.
60 Golden Hawk Drive
Hamilton, Ontario
Welcome to this stunning custom-built luxury home, offering over 5,000 sq. ft. of finished living space and backing onto serene greenspace. Designed with exceptional craftsmanship, this residence features a full in-law suite in the basement complete with an oversized island, spice kitchen, and wet bar-perfect for extended family living or entertaining. The main level boasts 10 ft ceilings, a built-in sound system, Sub-Zero refrigeration, a walk-in pantry, and a beautifully appointed butler's pantry. The upper level continues the elegance with 4 oversized bedrooms, each offering walk-in closets and ensuite privileges. With more than $250,000 in premium upgrades, 9 ft ceilings in the basement, and hardwired sound throughout, this home delivers luxury at every turn. Situated in one of Waterdown's most prestigious new communities, this property is the ideal blend of sophistication, comfort, and modern convenience. (id:61852)
RE/MAX Escarpment Realty Inc.
62 Greendale Crescent
Kitchener, Ontario
Finding a property that truly appeals to both investors and owner-occupiers is increasingly rare-but 62 Greendale Crescent in the heart of Kitchener stands apart. This legally permitted duplex presents an exceptional opportunity, whether you're looking to generate strong rental income or offset your mortgage with a built-in income suite. With two fully self-contained units, the layout offers flexibility, functionality, and long-term value. Enter the upper unit to discover soaring cathedral ceilings and an abundance of natural light that create a bright, welcoming atmosphere. The galley-style eat-in kitchen is ideal for everyday living or entertaining, offering ample space for meal preparation and connection. Two generously sized bedrooms and a full four-piece bathroom complete the level, providing adaptable living options for families, professionals, or tenants. The lower unit is equally well-appointed, featuring both private exterior access and interior entry. A spacious living area and functional kitchen are complemented by two large bedrooms, making this unit highly attractive for tenants or extended family living. With estimated rental potential between $1,900 and $2,200 per month, this suite offers a meaningful contribution toward monthly expenses. Outside, the low-maintenance backyard provides a quiet retreat-perfect for relaxing, hosting gatherings, or enjoying summer barbecues. Whether you're expanding your investment portfolio or searching for a smart path to homeownership, 62 Greendale Crescent delivers versatility, income potential, and lasting appeal. Basement suite virtually staged for concept. (id:61852)
Toronto Real Estate Realty Plus Inc
1108 - 41 Markbrook Lane
Toronto, Ontario
Bright and spacious 2-bedroom, 2-bathroom condo in a prime location with TTC at the door, featuring a functional layout with laminate flooring throughout, ensuite laundry, and a 4-piece ensuite bathroom in the primary bedroom, offering beautiful skyline views and reliable professional management; conveniently located close to Humber College & York University with easy access to Highway 407 ETR, banks, malls, and grocery stores, and offering exceptional amenities including visitor parking, indoor pool, hot tub, sauna, gym, billiard room, table tennis, indoor squash court, party room, playground, and 24-hour security, with 1 parking space included. Lock Box For Convenience. (id:61852)
Homelife/miracle Realty Ltd
2150 Speers Road
Oakville, Ontario
Opportunity to acquire a commercial vacant land parcel in Oakville's established Speers Road employment corridor. The property is located between 2140 and 2170 Speers Road and is identified as 2150 Speers Road for reference only, as no municipal address is currently assigned. Zoned E1 - Office Employment, the site permits a range of employment uses including office and professional buildings, medical and business offices, financial institutions, training and educational facilities, commercial schools, research and development, hotels, day care facilities, service commercial uses, restaurants , and accessory retail/showroom uses. (subject to zoning provisions) Well positioned with convenient access to QEW, Bronte Road, Third Line, and GO Transit, and surrounded by established employment and commercial developments. Buyer and buyer's agent to verify zoning, permitted uses, development potential, servicing, and all municipal requirements. Sale price plus HST. (id:61852)
RE/MAX Your Community Realty
Lower Level - 32 Harrow Drive
Toronto, Ontario
Welcome to 32 Harrow Dr! Bright and spacious lower-level suite featuring a large living room and generous bedroom. Enjoy a modern walk-in shower, excellent storage space, and the convenience of your own private washer and dryer. Separate entrance for added privacy. Located on a quiet residential street, close to public transit, Amesbury Community Centre, Rink and Park, with a short drive to Highways 400 and 401. Comfortable, functional living in a well-connected neighbourhood. ONE (1) parking space available for Tenant use in driveway. (id:61852)
RE/MAX Condos Plus Corporation
12 Walford Road
Toronto, Ontario
Sophisticated living awaits in this beautifully renovated Kingsway residence. A classic stucco facade, vaulted ceilings and a Juliette balcony, framed by landscaped gardens, pool and mature trees. Light filled principal rooms are thoughtfully designed to balance elegance and everyday living. A main level fourth bedroom or office provides a quiet and versatile retreat. At the heart of the home, the chef's kitchen features quartzite countertops, an extensive centre island, premium Wolf, Kitchen Aid, Bosch, Miele and Electrolux appliances with a walkout to deck and private garden. Upstairs the primary suite is a true sanctuary with vaulted ceilings, spa-like 5 pc ensuite and both a spacious walk in closet and additional double closet. Two additional bedrooms and a beautifully appointed family bath complete the upper level. The lower level extends the homes lifestyle appeal with a generous recreation area and walk out to the landscaped yard and pool - ideal for both relaxing and entertaining. A full size built-in garage adds everyday practicality to this elegant home. Ideally situated near top ranked schools, Bloor street's shops and dining and some of Toronto's finest golf courses, with quick access to downtown and airports. An exceptional Kingsway home for those who value timeless style and effortless living. (id:61852)
RE/MAX Professionals Inc.
Gv-108 - 330 Princess Royal Drive
Mississauga, Ontario
Do not miss this well kept rarely offered Garden Villa, A ground Floor Suite Bosting Soaring 10Ft Ceilings, Kitchen With S/S Appliances, Backsplash, pendant Lights. A Spacious Den Large Enough To Fit A Bed, Large Private Terrace, 2 Entrances to Unit. Conveniently Located in City Centre and Footsteps to Sq 1 , Public Transit, YMCA, City Hall And All Amenities. Minutes To Go Transit And All Major Highways. (id:61852)
RE/MAX West Realty Inc.
2903 - 155 Legion Road N
Toronto, Ontario
Not your average condo! Prepare to be captivated by this sun-filled, south-east facing top-floor loft, feat. dramatic 18-ft floor-to-ceiling windows offering stunning views of the lake, surrounding tree canopy, Mimico Creek, & city skyline. This striking 2-storey loft spans approx. 860 sq. ft. of thoughtfully designed, open-concept living, flooded w/ natural light allday & enhanced by soaring ceiling heights & architectural presence.The main level showcases updated flooring, a spacious living area w/ room for a large couch, complemented by a brick feature wall, plus a dedicated dining space that comfortably accommodates a full-size dining table ideal for hosting. The open kitchen feat. full-sized stainless steel appliances, a functional island & ample storage. A versatile bonus area beneath the stairs offers flexibility & can function as a bar area, workout space, desk, coffee station or storage. A convenient main floor powder room completes the space. Step out to the south-east facing balcony spanning the entire width of the unit, feat. patio tiles & folding bar top, perfect for enjoying a Summer cocktail. The upper level offers excellent separation of space & includes a generous-sized den, laundry room & a spacious primary bedroom retreat that easily fits a king-size bed w/ plenty of room to spare. The primary suite feat. a walk-in closet w/ built-in organizers & a 4-pc ensuite bath w/soaker tub. Floor-to-ceiling windows continue upstairs, maintaining the loft's bright & airy feel.Residents enjoy resort-style amenities, incl. 24-hr concierge, fully equipped gym, yoga studio, party room, games room, media room, billiards room, squash courts, sauna, outdoor pool, hottub, rooftop deck w/ gas BBQs, bike storage, guest suites & ample visitor parking. Ideally located in a highly sought-after Mimico waterfront community, steps to the waterfront, scenic trails, shops, groceries & transit, w/ quick access to to the Gardiner Expwy (3 min) & Mimico GO (5 min). (id:61852)
Royal LePage Signature Realty
