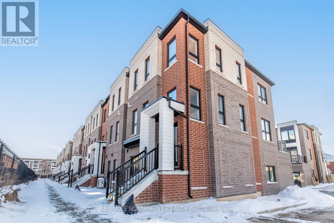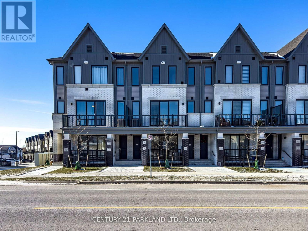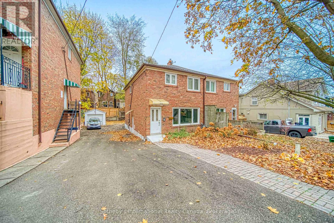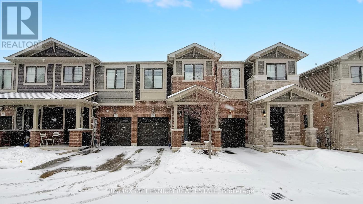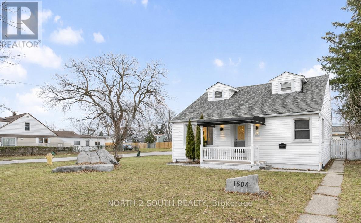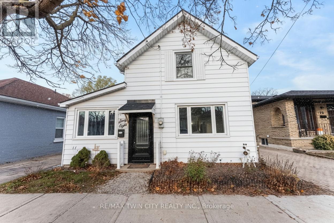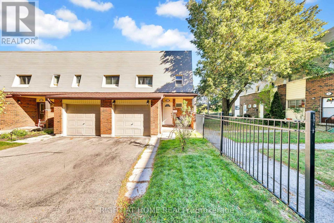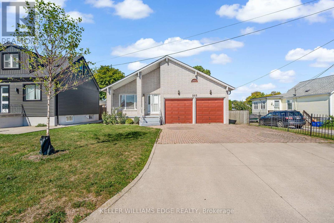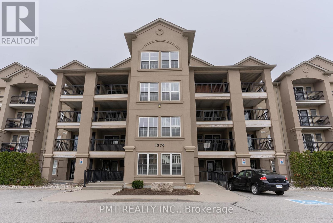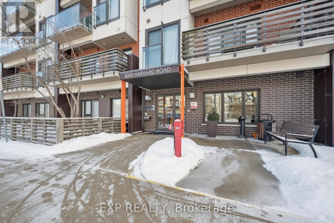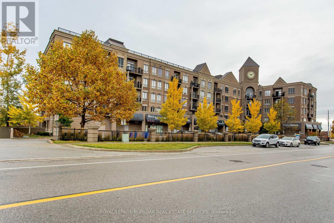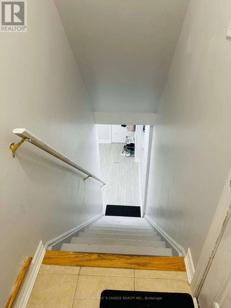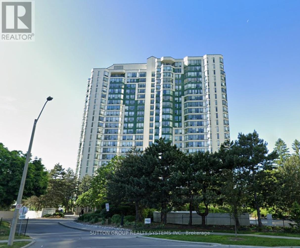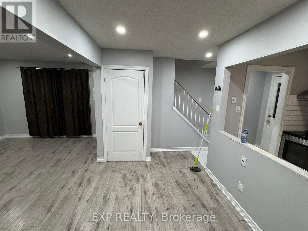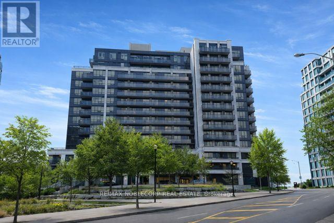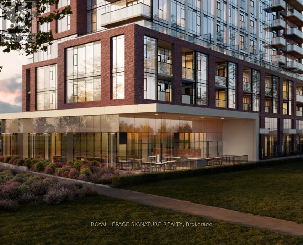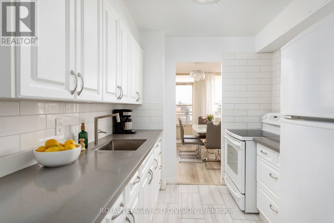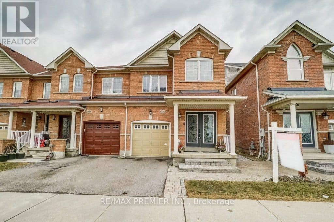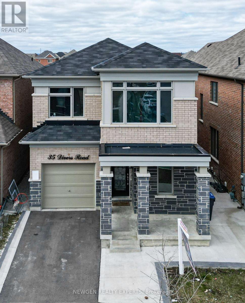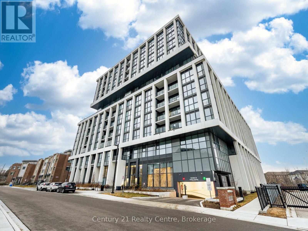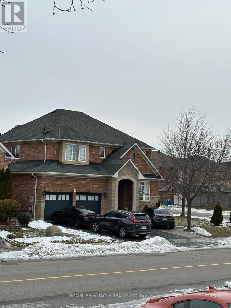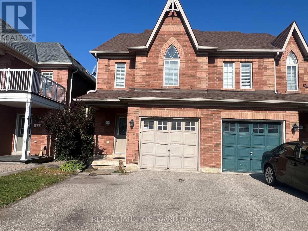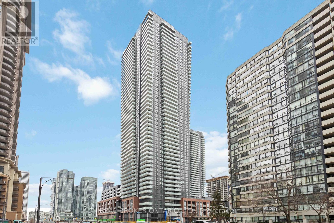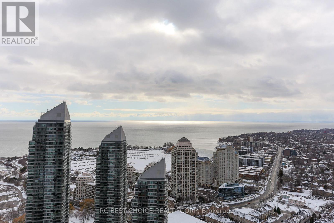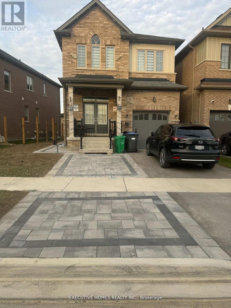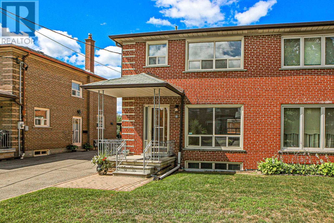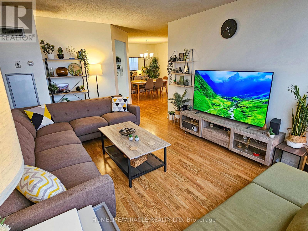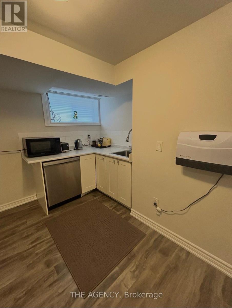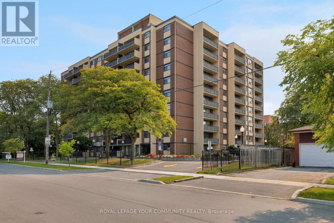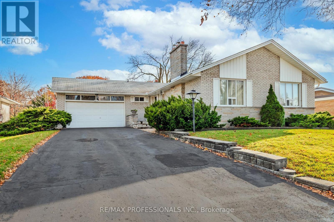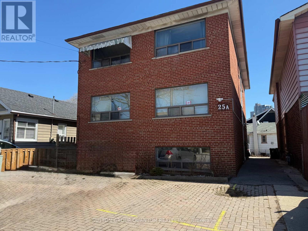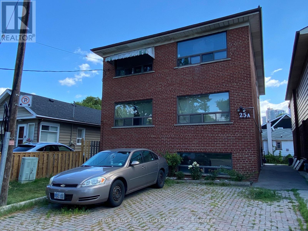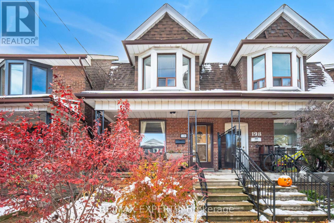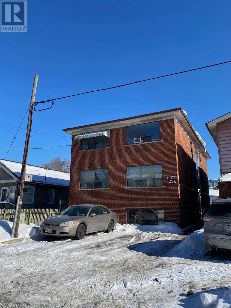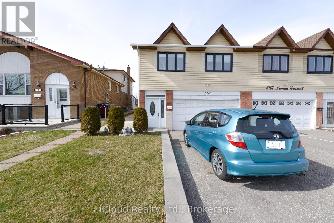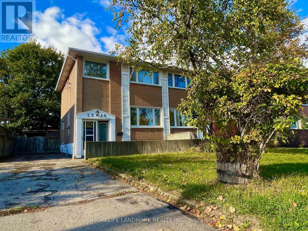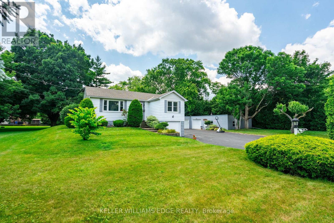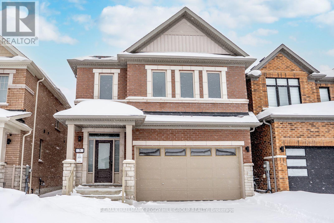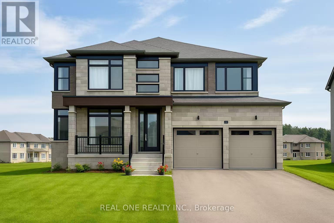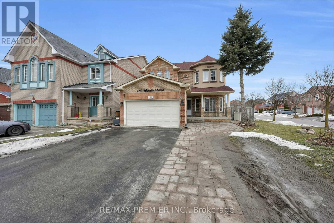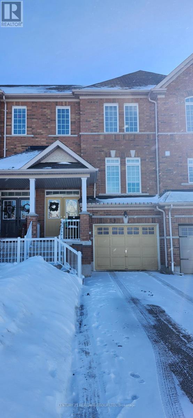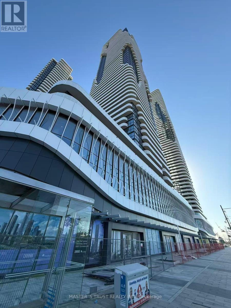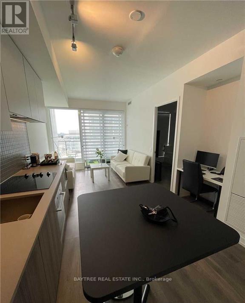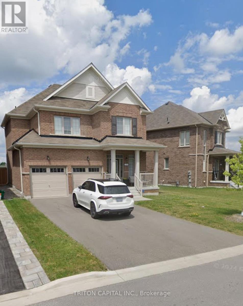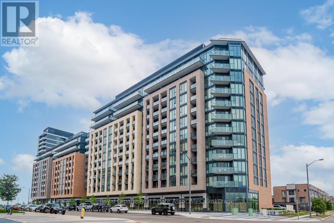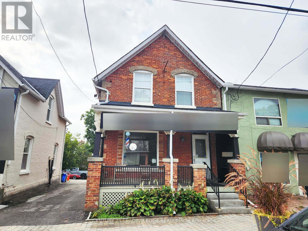1 - 70 Kenesky Drive
Hamilton, Ontario
Brand new stacked townhome by award-winning developer New Horizon Development Group! This stunning 1,362 sq ft end unit offers 3 bedrooms and 2.5 bathrooms, featuring a spacious 160 sq ft private terrace, a 4-piece ensuite with glass shower in the principal bedroom, a single-car garage, and an open-concept layout. Just minutes from vibrant downtown Waterdown, you'll enjoy boutique shopping, diverse dining, and scenic hiking trails. With easy access to major highways and transit, including Aldershot GO Station, you're never far from Burlington, Hamilton, or Toronto. (id:61852)
RE/MAX Escarpment Realty Inc.
1602 - 160 Densmore Road
Cobourg, Ontario
Welcome to Your Very Own Contemporary Retreat Just 5 Minutes from Picturesque Cobourg Beach! Built By One of Durham's Best Builders: Marshall Homes. This Stunning 2 Bedroom, 2 Bathroom Townhouse Offers the Perfect Blend of Modern Aesthetics & Beachside Charm with Features Often Reserved for Detached Homes! Attention: First Time Buyers Will Get a GST Rebate of almost $33,000 for a net price of $422,990 and a full Tarion Warranty. Closing in 30 Days. (id:61852)
Century 21 Parkland Ltd.
Lower - 35 Bellhaven Road
Toronto, Ontario
Lovely Woodbine Corridor and Upper Beaches neighbourhood. Great for young professional or couple. Looking for the convenience of a condo in a residential neighbourhood? This is it! Just steps from shopping, dining, and transit, with the beach only a 5-minute drive away. Lower level of three (3) unit home. Shared entry on side with access to shared laundry. Open living room with space for desk area or dining table, adjacent full kitchen. Bedroom with large closet and extra storage throughout the unit and includes a four (4) piece bathroom. Rent conveniently covers all utilities (excluding internet and tenant's insurance). Currently vacant, ready for immediate move-in! Permitted street parking available. (id:61852)
Sotheby's International Realty Canada
29 Hibiscus Lane
Hamilton, Ontario
This 2 Story Townhouse Is Located Just Off The Red Hill Valley Parkway. 3 Bedroom. 3 Washroom Open Concept, 9 Feet Ceiling, Branthaven Built Home Features An Open Floor Plan With A Dining Area, Family Room, 2 Piece Bathroom And An Upgraded Kitchen With Stainless Steel Appliances. The Second Floor Has A Large Master Bedroom With Walk-In Closet And Ensuite, Two More Bedrooms With A 4 Piece Bathroom As Well As Bedroom Level Laundry. (id:61852)
RE/MAX Millennium Real Estate
1604 Buckingham Drive
Windsor, Ontario
Welcome to 1604 Buckingham. This cozy, family home is beautifully maintained and situated on a quiet, landscaped 62 x 140 ft corner lot in East Windsor. Featuring 3 bedrooms and 2 bathrooms and is move-in ready. Ideal for first-time buyers, downsizers, or investors. The home offers a spacious eat-in kitchen with stainless steel appliances, a main floor bedroom, a large entry hall with laundry main-floor laundry, and an attached single-car garage. A newly poured concrete driveway enhances curb appeal and provides extra parking. Patio doors open to a patio overlooking a private backyard and a separate powered outbuilding. The generous corner lot depth provides strong potential for a rear accessory dwelling unit, subject to city approvals (id:61852)
North 2 South Realty
68 Oak Street
Brantford, Ontario
Charming 3+Bedroom Home with Unique Layout in a Prime Old West Brant Location! Welcome to 68 Oak Street in the City of Brantford. This charming 2-storey, 3+ bedroom home blends original character with modern updates and is situated in a family-friendly neighbourhood in Old West Brant. Offering approximately 1,300 sq. ft. of living space, the home features a spacious living room, a main-floor bedroom (currently used as a 4th bedroom which offers incredible flexibility-perfect as a private home office, kids' playroom, or a convenient guest space), a beautifully updated bathroom, and a newly renovated kitchen with ample cabinetry. Upstairs you will find 3 bright bedrooms (access through one of the bedrooms is through another) with new luxury vinyl plank flooring and fresh paint. Recent updates include the roof (2019), windows (2019-2025), exterior doors (2019-2025), kitchen (2024), bathroom (2024), vinyl plank flooring (2025), fresh paint (2025), high-efficiency Daikin mini-splits (2025), 100-amp breaker panel (2025) , sewer line (premium pipe re-lining) and more! The home has a full unfinished basement with laundry; perfect for all your storage needs. Convenient walkable location puts amenities at your fingertips - Grocery stores, medical offices, restaurants, shopping, schools, Wilfrid Laurier University and Conestoga College campuses, GO Bus and transit, and nearby scenic walking, hiking, and biking trails along the Grand River. The private, fully fenced backyard includes a storage shed and a cozy patio area, perfect for summer entertaining. Schedule your viewing today! (id:61852)
RE/MAX Twin City Realty Inc.
101 Sladden Court
Blue Mountains, Ontario
Welcome Home! An extraordinary residence perfectly positioned on one of Lora Bay's most prestigious and private lots. Overlooking the 13th hole, with sweeping views of Georgian Bay and the Niagara Escarpment, this architectural masterpiece offers an unparalleled lifestyle of elegance and serenity. Showcasing 5,337 sq. ft. of refined living space, this home impresses from the moment you step inside. The grand great room features 25 ft. cathedral ceilings, floor-to-ceiling windows, and seamless access to an expansive InvisiRail deck-a truly spectacular vantage point for sunrise, sunset, and year-round fairway vistas.The chef's kitchen is designed for both culinary excellence and entertaining, complete with a commercial-grade gas range, built-in convection microwave, stainless steel triple refrigerator/freezer, oversized island, and automated main-floor blinds for effortless comfort and privacy.The luxurious primary suite offers a private retreat with a gas fireplace, walkout to the deck, walk-in closet, and spa-inspired ensuite with a deep soaker tub and glass shower. The main level also includes an additional bedroom, a four-piece bath, and a convenient laundry room.The second-floor mezzanine overlooks the great room and leads to a bright office with bay views, two generous bedrooms, a four-piece bath, and a stylish wet bar with dishwasher-ideal for relaxation or hosting.The walkout lower level features a 1,700 sq. ft. approved apartment, perfect for extended family or guests, offering a roughed-in kitchen, two bedrooms, a four-piece bath, and direct access to the luxury hot tub and fire-pit lounge. An elegant paved driveway, curtain-style windows, and a double-car garage enhance the already striking curb appeal of this exceptional property. This is more than a home-it's a lifestyle of distinction in one of Georgian Bay's most desirable communities. (id:61852)
Right At Home Realty
6 - 1460 Garth Street W
Hamilton, Ontario
Discover this stunning beautiful, fully renovated 3 bedroom, 2.5 bathroom condo townhome in the quite desirable west mountain location. Kitchen counter top changed to marble, no carpet in the house. All stairs changed from carpet to laminate. Full 3 pc washroom in the basement. Washer & Dryer changed in 2024. New flooring on 1st floor. Condo fee includes Internet . Move in ready, this gem is an ideal opportunity for home buyers or investors seeking a rental property. Close to Parks, Transit, Schools, College, Churches, Shopping & Restaurants. (id:61852)
Right At Home Realty
203 Margaret Avenue
Hamilton, Ontario
Welcome to 203 Margaret Avenue in Stoney Creek! This one-owner 4 level backsplit home has been lovingly maintained and thoughtfully designed with custom touches throughout. The main and upper levels feature a 3-bedroom, 2-bathroom layout, while the massive single-level basement offers another full bathroom, a second kitchen, a large cantina, and a convenient walk-up to the oversized double car garage, an ideal setup for a future in-law suite or multi-generational living. Set on a 220 ft deep lot, the property provides endless possibilities: build a garden suite (ADU), design your dream pool retreat, or simply enjoy the privacy and space of your own park-like potential backyard. With two kitchens, generous principal rooms, and a basement designed for versatility, this home is both practical and full of potential. A rare opportunity in a sought-after Stoney Creek location, ready for your vision to make it your own. (id:61852)
Keller Williams Edge Realty
101 - 1370 Main Street E
Milton, Ontario
2 Bed, 2 Bath, condo in sought-after Dempsey neighborhood with new luxury vinyl plank flooring. With 1100 sq.ft. of living space, this MAIN floor corner unit has a walkout patio w/southern exposure and is steps from the neighbourhood park (No lugging groceries up flights of stairs!). Well maintained and a chefs kitchen w/ stainless steel appliances and cozy fireplace. Exclusive underground parking spot with lots of visitors parking on the surface and a dedicated locker for storage. Outstanding location offers a short walk to restaurants, shopping, GO Train, top rated schools and quick access to HWY 401/407. Amenities: gym + party room, car wash bay. (id:61852)
Pmt Realty Inc.
305 - 5005 Harvard Road
Mississauga, Ontario
This bright, south-facing 2-bed, 2-bath split layout offers a spacious open floor plan flooded with natural light, featuring true 9-foot ceilings and zero carpet for easy maintenance. The oversized bedrooms are much larger than typical condos, providing a sense of space rarely found in high-rise living. The primary bedroom features "His & Hers" closets, a large linen closet, and a private 4-piece ensuite. You can cook like a pro in the modern kitchen, which boasts granite counters, high-end energy-saving appliances, and plenty of cabinet storage. One of the greatest benefits of this low-rise condo is the total absence of elevator traffic, saving you 20-30 minutes every day compared to high-rise buildings. The home is well-insulated from street noise and offers unit-controlled temperature year-round for ultimate comfort. Step outside to enjoy the rare 120 sq. ft. oversized balcony, perfect for relaxing or morning coffee. This unit is incredibly practical, including a storage locker and a prime underground parking spot located just steps from the elevator for convenience, with extra parking spots available for rent if needed. It is a commuter's dream, situated minutes from the 403, 407, and QEW, with a convenient transit stop right at the corner of Churchill and Eglinton. Families will love being in the catchment for the highly-ranked Oscar Peterson Public School. You are also walking distance to Erin Mills Town Centre, Credit Valley Hospital, and just mins to the wonderful amenities at the Churchill Meadows Community Centre and Mattamy Sports Park. Visitor parking, gym, party room and playground on-site! (id:61852)
Exp Realty
205 - 5327 Upper Middle Road
Burlington, Ontario
Welcome to effortless condo living in a highly desirable community that perfectly blends modern comfort with an unbeatable lifestyle location. Ideal for nature lovers, professionals, and commuters alike, this beautifully maintained condo is set just minutes from Bronte Creek Provincial Park, where scenic trails and green space invite you to unwind year-round. Everyday conveniences are close at hand with nearby schools, shopping, and dining, while easy highway access makes commuting simple and efficient. Step inside to a bright, open-concept interior designed for both style and function. Hardwood flooring flows throughout the unit, complemented by high ceilings that create an airy, welcoming atmosphere. The upgraded kitchen is a standout, featuring sleek granite countertops, a contemporary tile backsplash, stainless steel appliances, and a spacious island with breakfast bar seating-perfect for casual dining, entertaining guests, or morning coffee. The living room is filled with natural light and opens to a private west-facing balcony, offering a peaceful outdoor retreat and the perfect spot to enjoy sunset views. A dedicated dining area adds flexibility for hosting friends or enjoying relaxed meals at home. The spacious bedroom serves as a comfortable retreat, complete with a tray ceiling and a large window that allows natural light to pour in. A well-appointed 4-piece bathroom offers clean, modern finishes, while the convenience of in-unit laundry enhances everyday living. One parking space is included, with the opportunity to rent additional parking if needed. Residents also enjoy access to excellent building amenities, including a party room with kitchenette-ideal for celebrations and gatherings-and a generous rooftop terrace with BBQs, perfect for summer entertaining or relaxing outdoors. Offering low-maintenance living in a prime location surrounded by nature and urban conveniences, this condo delivers comfort, lifestyle, and value in one exceptional package. (id:61852)
Royal LePage Burloak Real Estate Services
13884 Kennedy Road
Caledon, Ontario
Excellent Opportunity To Own A Well Kept, Bright, Upgraded On Approx 1/2 Acre. 4 Large Bedrooms, Open Concept, Kitchen With Oak Cabinets/Customer Pantry. All Season Sunroom. Rec Room With Wet Bar. Lower Level With Separate Entrance And Patio. Don't Miss Peaceful Country Living. Priced To Sell... Close To Schools, Hwy 10 & 410, Hospital, Shopping. (id:61852)
Royal Star Realty Inc.
19 Sculptor Street
Brampton, Ontario
One Bedroom Legal Basement Available In One Of The Best Area Of Brampton!! Fairly New, Neat And Clean One Bedroom Basement With One Washroom With Separate Entrance. Close to All Amenities. (id:61852)
Century 21 People's Choice Realty Inc.
2103 - 4460 Tucana Court
Mississauga, Ontario
This Stunning Large Corner Unit Is Truly Move-In Ready! Featuring A Spacious Living And Dining Area Plus A Bright Solarium With Breathtaking City Views. Highly Sought-After South/East Exposure Offers Incredible Natural Light All Day. Beautifully Renovated Kitchen With Quartz Countertops. Bathrooms Have Also Been Tastefully Renovated. Generous Primary Bedroom Includes A 4-Piece Ensuite And A Walk-In Closet With Custom Organizers. The Second Bedroom Is Also An Excellent Size. Immaculately Maintained And Super Clean Throughout! (id:61852)
Sutton Group Realty Systems Inc.
40 Gladstone Square
Brampton, Ontario
Beautiful 3-Bedroom Detached Home For Lease! Ideally Located At The Highly Convenient Torbram Rd & Williams Pkwy Intersection. This Home Offers Modern Living With No Carpet Throughout And Abundant Natural Light. Enjoy The Rare Advantage Of Multiple Car Parking-A Feature You Don't Often Find! Spacious Bedrooms, A Clean And Well-Maintained Interior, And A Family-Friendly Neighbourhood Make This The Perfect Place To Call Home. (id:61852)
Exp Realty
506 - 55 De Boers Drive
Toronto, Ontario
Welcome to 55 De Boers Dr. #506, a newly renovated and move-in ready 1 bedroom + den condo with modern finishes in the prime North York location! Bright open-concept layout with vinyl commercial grade flooring throughout, smooth ceilings throughout, contemporary lighting, large windows that bring in plenty of natural light and ample space for a full dining table, perfect for hosting. The modern kitchen features quartz countertops with waterfall, quartz backsplash, oversized island with breakfast bar, sleek white cabinetry with stainless steel appliances. Enjoy your coffee while relaxing and watching the unobstructed beautiful sunset views from the private oversized 97 sq ft balcony. The primary bedroom features a stylish feature wall, a walk-in closet and large window with clear views. A spacious den that easily functions as a home office or a second bedroom. Modern 4 pc bathroom with clean, updated finishes. Steps to Subway Station, TTC, minutes to Yorkdale Shopping Centre, Costco, York University, restaurants, shops, Highways 401 & 400 and much more! Condo building has full amenities including 24-hour concierge, gym, indoor pool, sauna, media and party room, business centre, guest suites, and visitor parking. Includes 1 parking, 1 locker, and all utilities except hydro. Excellent opportunity for first-time buyers or investors seeking value, location, and future potential (id:61852)
RE/MAX Noblecorp Real Estate
1701 - 40 Lagerfeld Drive
Brampton, Ontario
**Until Jan 31st, Management Incentive of 1/2 month free & 6 months free parking** Welcome to Uniti - a contemporary new 26-storey rental tower in the popular Mount Pleasant Village neighbourhood. Embrace the freedom in an exciting urban hub connected to nature, culture, and the Mount Pleasant GO Station right outside your front door. #1701 is a well equipped 1BR floor plan with 1 full washroom, offering 541 sq ft of interior living space. *Price Is Without Parking - Rental Underground Space For Extra 160$/Month* (id:61852)
Royal LePage Signature Realty
306 - 155 Marlee Avenue
Toronto, Ontario
Welcome to Unit 306 at 155 Marlee Avenue, a beautifully cared-for 2-bedroom suite with parking that offers something increasingly rare in today's condo market: true livability. Think generous room proportions, a dedicated dining area that comfortably fits a proper table, and a layout that makes everyday life feel effortless whether you're hosting friends, working from home, or simply enjoying the luxury of space. Inside, the renovated suite is bright and airy with a sunny west exposure, filling the living areas with warm afternoon light. Step out to the large balcony, an extension of your living space and the perfect spot for a morning coffee, an evening glass of wine, or a few summer herb planters. The kitchen offers excellent storage and functionality, complete with an eat-in area and quartz countertops, while thoughtful updates throughout reflect pride of ownership and careful upkeep. Storage here is truly standout. A large laundry area and substantial in-suite storage deliver that rare, house-like ease-where everything has its place, and full-sized furnishings fit beautifully. Briar Hill Towers is a well-established building with many long-term residents, the kind of ownership community where people stay because they genuinely love living here. It's not flashy or temporary; it's established, comfortable, and offers excellent value for the size. The perks continue with convenient visitor parking, and amenities that elevate daily life: indoor pool, gym, sauna, party room, and more. The building has recently had the parking garage updated and professional landscaping. Set in the well-connected Briar Hill-Belgravia neighbourhood, you're close to local schools, parks, recreation, and everyday conveniences, with access to the Allen Road, 401, Yorkdale and future Eglinton LRT. If you've been searching for a condo that truly feels like a home, this is it. (id:61852)
Royal LePage/j & D Division
1274 Costigan Road
Milton, Ontario
Move In April 1. Discover the perfect blend of space, style, and functionality in this stunning 2-storey end-unit freehold townhome, located in the highly sought-after Clarke neighbourhood. This full home rental offers 3+1 bedrooms, 4 bathrooms, and boasts over 2,600 sqft of finished living space, ideal for families or professionals seeking comfort and convenience. Step into a carpet-free, open-concept main floor that's flooded with natural light and finished with elegant touches throughout. The spacious living area features a striking stone accent wall that adds warmth and character, seamlessly flowing into a bright dining area and modern kitchen. Walk out to your beautifully landscaped private backyard-a peaceful retreat perfect for summer barbecues or entertaining guests. Upstairs, you'll find generously sized bedrooms, including a serene primary suite with ample closet space and a private ensuite. The fully finished basement with separate entrance adds even more versatility-offering a modern open layout with an additional bedroom, full bathroom, and large living space, ideal for extended family or a private home office. Close to top-rated schools, parks, shopping, transit, and major highways. This is the perfect place to call home. (id:61852)
RE/MAX Premier Inc.
35 Divers Road
Brampton, Ontario
With all the Bells and Whistles Beautiful Stunning 5-year-old detached house in one of the best areas in northwest Brampton, boasting a fully upgraded kitchen with quartz countertops. Enjoy the beautiful backyard overlooking a ravine and lake, with no house behind for ultimate privacy. Fully upgraded, featuring 4bedrooms and 3 bathrooms, very rare to find office on the main floor. Breathtaking backyard with a concrete floor. (id:61852)
Newgen Realty Experts
303 - 1063 Douglas Mccurdy Common
Mississauga, Ontario
Step into this rare, sun-filled corner unit at Rise at Stride, offering an exceptional blend of luxury, privacy, and modern design. Featuring 2 spacious bedrooms and 2 full bathrooms, this beautifully crafted suite stands out with its premium corner layout, wall-to-wall windows, and unobstructed ravine views that bring nature right into your living space.The open-concept floor plan is designed for both style and functionality, with a bright living/dining area perfect for entertaining. The sleek modern kitchen includes full-size stainless steel appliances, quartz counters, and ample cabinetry. The primary bedroom features large windows, a walk-in closet, and a spa-inspired ensuite. The second bedroom is generously sized with easy access to the second full bath.Enjoy your morning coffee or unwind in the evening on the private balcony overlooking the tranquil ravine - a rare find in condo living.Located in the heart of Lakeview, you're minutes from the waterfront, parks, trails, Port Credit GO, restaurants, and the vibrant Lakeshore community. Private balcony overlooking greenery Steps to Lake Ontario, shops, cafes, and transit Newer boutique building with upscale amenities. A perfect opportunity for buyers seeking luxury, comfort, and a unique layout that truly stands out. Walking distance to Walmart and more. (id:61852)
Century 21 Realty Centre
20 Latania Boulevard
Brampton, Ontario
Fabulous family home (Upper only) in the heart of Castlemore available for LEASE. This bright & spacious home features hardwood throughout, main floor living room, dining room, Family Room. A large Master with ensuite, walk-in-closet with organizers, 2nd, 3rd and 4th bedroom with closet organizers. Primary bedroom comes furnished. Perfect location within walking distance to plaza, amenities, parks , plus just minutes to the 410 & 427 and Gore Meadows Recreation. Perfect rental opportunity for a family or professionals. Enjoyment of private backyard. Excellent Schools. Borders Bolton and Vaughan. Rental application, credit check, references, employment letter and paystubs required. (id:61852)
Homelife/miracle Realty Ltd
1129 Hickory Hollow Glen
Mississauga, Ontario
***FULL HOUSE*** Located in the Heart of Meadowvale Village on a Quiet picturesque cul de sac, this home features a inviting open concept with a modern layout and perfect for entertaining. The backyard features awesome outdoor space to enjoy all summer long with a porch, interlock stones, and beautiful garden and cedar shed. In The oversized primary bedroom, you'll find a spacious walk in closet and an updated 3 piece ensuite. The basement boasts an amazing space for a (wo)man cave with a built in bar and large recreation area where you can let your imagination run wild! e perfect location surrounding by parkland and within walking distance to great schools. A short drive away and Heartland Town Centre will let you shop until you drop! Easy access to all major highways and transportation. (id:61852)
Real Estate Homeward
710 - 430 Square One Drive
Mississauga, Ontario
Large Corner Unit offering 3 full bedrooms, 2 bathrooms, & Parkings. 1,077 sq. ft. of interior space plus a massive 178 sq. ft. wraparound terracerare, stylish, and spacious. Enjoy an open-concept layout with a modern kitchen, expansive living area, and floor-to-ceiling windows. Food Basics at the mail level for convenient shopping . Located just steps from iconic Square One, Mississauga's hub for shopping, dining, entertainment, and transit. Includes 1 parking space (2nd parking available at extra charges) 1 locker, premium amenities: fitness centre, party room, visitor parking walk to Sheridan College, Celebration Square, YMCA, Living Arts Centre quick access to Hwy 403/401. A perfect blend of comfort, space, and unbeatable location. (id:61852)
Real Broker Ontario Ltd.
4308 - 36 Park Lawn Road
Toronto, Ontario
Spectacular Sun-Filled Lower Penthouse Corner Unit with Breathtaking Lake Views. Features 10-ft ceilings, hardwood flooring throughout, fresh paints, and expansive windows offering abundant natural light. Open-concept kitchen with stone countertops and stainless steel appliances. An exceptional lease opportunity in one of Toronto's most desirable waterfront locations at sought-after Key West Condos. Located in the vibrant Humber Bay Shores/Mimico waterfront community, just steps to the lake, Martin Goodman Trail, parks, shops, cafés, transit options and quick highway access, a perfect blend of tranquil lakeside living with city convenience. (id:61852)
Rc Best Choice Realty Corp
3 Spinland Street
Caledon, Ontario
Newly built 2-Bedroom and 1 Bathroom basement with large windows (doesn't look like basement) . Tenants will pay 30% Utilities. (id:61852)
Executive Homes Realty Inc.
22 Woodenhill Court
Toronto, Ontario
Amazing Keelesdale-Eglinton West With Location With UP CALEDONIA LRT STATION Walking Distance. This Lovely Well Maintained, Semi-Detached, Brick, 3 Bedroom Home, 2 Bathroom Plus 1, Is Tucked Away In A Quiet, Peaceful Cul-De-Sac. This Is In An Up-In-Coming Neighborhood, Get In While You Can, UP Station Around The Corner. Updated Eat-In Kitchen With Ceramic Floors And Backsplash And New Quartz Countertop And New Faucet. Hardwood Floors In Livingroom, And All 2nd Floor Bedrooms And Staircase. Side Entrance Walkout And Basement Walkout To Garden. Newly Renovated Basement With New Kitchen Installation, Bath, And Large Area For Bedroom/And/Or Living Space. Some Exterior Walls Where Waterproofed And Repaired With Membrane And Gravel Around For Extra Comfort. Great Basement Rental Potential Having 2 Entrances/Exits. Furnace Updated And Maintained In Good Working Order. Rear And Side Doors Replaced. An Abundance Of Parking With Oversized Garage And Private Driveway. Enjoy Unbeatable Convenience With Walking Distance To UP STATION, Fresco, CIBC, Scotiabank, Canadian Tire, Shoppers Drug Mart, Parks, Schools, Restaurants, Bakeries, Cafes, Places Of Worship. (id:61852)
Sutton Group-Associates Realty Inc.
1206 - 12 Laurelcrest Street
Brampton, Ontario
Family-Oriented Gated Community Of Prestigious Condos With 24/7 Security Guard On-Site. Large & Spacious 2-Bedroom Condo Is Perfect For A Family, In Excellent Move-In Condition. Gorgeous Panoramic North Views, Natural Light. All Utility Bills Are Included in the Maintenance Fee! Laundry Is Ensuite. Two Parking Spots Included. Amenities: Gym, Party Room, Outdoor Pool, Sauna, Private & Fenced Grounds W/ BBQ, Lots of Visitor Parking. Transit At Doorstep. Luxury Vinyl Floors Throughout Living Area and Kitchen. Bonus: 2nd Parking Included. No Pets As Per Condo By-Laws. Unit will be cleaned prior to New Tenant Move-In. (id:61852)
Homelife/miracle Realty Ltd
Basement - 4206 Bloor Street W
Toronto, Ontario
This Beautiful bachelor studio basement apartment offers a bright, modern, and comfortable living space. Located in a highly convenient Etobicoke neighbourhood, just steps from bus routes, Kipling subway station, local shops, and a variety of restaurants. Enjoy quick and easy access to Highway 427 for effortless commuting. A clean and well maintained unit in a fantastic location. No smoking and no pets. (id:61852)
The Agency
404 - 5 Frith Road
Toronto, Ontario
Brand new renovations and paint on this beautiful and spacious, open concept home. Bright, large windows and an extra large open balcony for entertaining or just lounging/eating outside. By far, the best managed, best kept building in the area. The gem of the neighborhood! Rarely offered 1 bdrm unit - don't miss out at this price! Close to schools, library, community center, shopping, transit and highways. Good walkable score! Large green space on the property as well as a large outdoor pool. This unit has been refreshed and is MOVE-IN READY! Brand new paint throughout, brand new laminate flooring in living room, dining room and bedroom in a beautiful, contemporary color. Brand new: bathroom vanity, sink & fixtures, toilet. Brand new glazing of tub & tiles. Brand new light fixtures throughtout the unit, brand new outlets & backplates. Kitchen cabinetry redone for the sale - looks brand new! Brand new double sink and faucet, all tiles and grout professionally deep cleaned. Must be seen! Live close to York University or Humber if your a student. (id:61852)
RE/MAX Your Community Realty
Unknown Address
,
Come and see the possibilities in this well loved, 4 bedroom spacious home. Located in sought-after Princess Anne Manor on a prime street. The oversized formal living room offers a mantled gas fireplace, and a wall of windows. The full suite dining room leads to a spacious kitchen accommodating ample working area plus a family table. Walk-out access leading to a private, well treed backyard and gardens. There is a primary bedroom with a three piece ensuite, plus a view of the gardens. Three other ample sized bedrooms are on this level. The lower level offers a large, inviting family room with a wood burning fireplace for cool evenings. There is a games room for family fun, plus a large laundry room and ample storage, all in the lower level. St. George's Golf and Country Club, St. George's Elementary School, St. Gregory's Elementary School, and Richview Collegiate are all within walking distance. Islington Golf and Country Club and James Gardens' walking trails are also minutes away. There is easy access to downtown, Kingsway shopping and Pearson Airport. Don't miss this opportunity! (id:61852)
RE/MAX Professionals Inc.
25a Milton Street
Toronto, Ontario
Investor Alert! Amazing 6-Unit Property in Prime Mimico. Fantastic opportunity to own a turn-key income property in Toronto's sought-after Mimico neighbourhood. This solid 5-plex with an additional bachelor unit offers 6 apartments, and generating steady income. Ideal for investors or first-time buyers looking to live in one unit and rent out the rest! Some units feature open-concept kitchens. Includes 5 dedicated parking spaces. Located on a quiet street, just steps to Mimico GO Station reach Union Station in under 15 minutes! Close to parks, trails, local restaurants, shops, and Sherway Gardens. Detailed financials available solid returns and low operating costs. Coin-operated washer and dryer in lower level. Tenants pay their own hydro. Easy to manage, easy to rent, and full of future potential. Book your showing today this rare opportunity wont last! (id:61852)
Sutton Group Quantum Realty Inc.
5 - 25a Milton Street
Toronto, Ontario
Bachelor Apartment In The Heart Of Etobicoke. Close To Everything You Can Possibly Need - Ttc, Go Transit, Highways, Shopping, Parks, And Much More. Located In Tranquil Building. Coin Laundry On-Site For Convenience. All utilities Included (heat, hydro, water). Rental Application, References, First/Last Months Rent, And Credit Check Required With Lease Agreement. Landlord Prefers No Smoking Or Pets In The Unit. (id:61852)
Sutton Group Quantum Realty Inc.
196 Symington Avenue
Toronto, Ontario
Welcome to 196 Symington Avenue, a beautifully maintained semi-detached home nestled in the heart of The Junction - one of Toronto's most vibrant and sought after neighbourhoods. This charming property features three bedrooms, two washrooms, and a finished basement equipped with a separate entrance, along with a detached double-car garage .Whether you're a growing family, a first-time home buyer, or investor, this is a rare opportunity you won't want to miss! (id:61852)
RE/MAX Experts
#2 - 25a Milton Street
Toronto, Ontario
Spacious 649 Sq Ft One-Bedroom Apartment In The Heart Of Etobicoke. Close To Everything You Can Possibly Need - Ttc, Go Transit, Highways, Shopping, Parks, And Much More. Located In Tranquil Building And Includes One Parking Spot! Coin Laundry On-Site For Convenience. Water And Heat Included. Rental Application, References, First/Last Months Rent, And Credit Check Required With Lease Agreement. Landlord Prefers No Smoking Or Pets In The Unit. (id:61852)
Sutton Group Quantum Realty Inc.
2 - 3765 Keenan Crescent
Mississauga, Ontario
One Bedroom Basement Apartment In Malton. Large Living Room, Kitchen, Close To Hwys 427, 401, 410, Mall, Parks, Schools(Humber College), And The Malton Go Station. Shared Laundry on Main Level. 1 Parking spot available. Come And Book A Showing To See What This Property Offers! Tenants will pay 30% of all utilities . (id:61852)
Icloud Realty Ltd.
2319 Barclay Road
Burlington, Ontario
Located in a quiet, family-friendly area, this semi-detached home offers 3 bedrooms and 2 bathrooms with a bright, functional layout. Lovingly maintained by long-time owner, the property is being sold as is, providing an excellent opportunity for renovators, investors, or first-time buyers to update and add value. Enjoy a spacious backyard, driveway parking, and proximity to downtown Burlington, schools, parks, transit, and major amenities. A great opportunity to own in a sought-after central Burlington location. (id:61852)
Homelife Landmark Realty Inc.
458 Elwood Road
Burlington, Ontario
Room to grow. Space to live. Memories to make. Welcome to 458 Elwood Road, a full-acre oasis on a quiet Burlington street where kids ride bikes, neighbours wave, and privacy meets possibility. This solid, raised bungalow has been a stage for countless memories, including birthday parties, first steps, and backyard bonfires, and has raised nine children. Its walls tell stories, and there's still room for a hundred more. Whether you want to renovate, rebuild, or simply enjoy the space as-is, the bones are strong, the vibe is undeniable, and the potential is limitless. The current owners moved from Toronto to enjoy freedom, privacy, and space, along with a huge yard, a large kitchen, an immense detached garage, and complete seclusion from their neighbors. Backing onto a creek for the kids to play in, with peace surrounding you, yet the city's conveniences are just steps away: Parks, a riding /walking trail, GO stations, highways, schools, shopping, and Lake Ontario. Add to that a 2,200+ sq ft wired shop with 220V power, perfect for storing cars, skidoos, boats, projects, or even a home-based business. This is yours to enjoy, being the envy of the neighbourhood in the heart of Burlington, where imagination sets the limits. Don't just dream it, BUY IT! A rare opportunity to own space, freedom, and endless possibilities. (id:61852)
Keller Williams Edge Realty
5 Amsterdam Drive
Barrie, Ontario
UPGRADES GALORE IN THIS BRAND-NEW 2-STOREY WITH OVER 3,100 FINISHED SQ FT & A BUILDER-FINISHED LEGAL SUITE! This brand-new, never-lived-in Rothwell model in Ventura East features over 3,100 finished sq ft of professionally upgraded living space, including a self contained, legal one-bedroom basement suite completed by the builder. Curb appeal greets you with a brick-and-vinyl exterior, a covered front porch, a double garage, and no sidewalk in front, allowing for four-car driveway parking. Every detail has been elevated with upgraded paint, railings, trim, and a flooring package featuring composite wood and tile throughout. The kitchen stands out with quartz countertops, a tile backsplash, a chimney-style stainless steel hood, a large island with seating for six, and Whirlpool stainless steel appliances. A bright formal dining room flows seamlessly off the kitchen, while the great room features a gas fireplace, smooth ceilings, pot lights with dimmer switches, and a built-in TV conduit with electrical. The versatile main-floor den offers flexible space for a home office or playroom. The primary suite offers dual walk-in closets and an ensuite with a quartz-topped vanity with two sinks, a frameless glass shower with a niche, and a built-in bench. A second bedroom features its own ensuite, while the third and fourth share a connected bathroom with a separate water closet. Convenient second-floor laundry includes a smart storage system with overhead cabinetry, and a Whirlpool front-loading washer and dryer. The finished legal basement suite features a full-size kitchen, rec room, bedroom with a walk-in closet, and a modern bathroom with a tiled tub/shower, quartz vanity, and upgraded 24 in. windows for natural light. Additional highlights include a 200-amp panel, central A/C, gas BBQ line, HRV, bypass humidifier, rough-in for central vac, and a 7-year Tarion warranty. This thoughtfully designed #HomeToStay delivers exceptional quality and flexible living options! (id:61852)
RE/MAX Hallmark Peggy Hill Group Realty
188 Rosanne Circle
Wasaga Beach, Ontario
Luxury Furnished (Can Be Unfurnished) Brand-New Ravine Home With A Beautiful Lake View And Walk-Out Basement! This Spacious House Features Four Large Bedrooms, Each With Its Own Ensuite Bathroom, 9-Foot Ceilings, And Large Windows That Bring In Plenty Of Natural Light. The Modern Kitchen Offers Quartz Countertops, A Breakfast Island, And New Stainless-Steel Appliances, While The Elegant Fireplace Adds Warmth And Style To The Living Area. The Walk-Out Basement Is Partly Finished With A Kitchen, Bedroom, And Bathroom-Perfect For Guests Or Extended Family. Enjoy Lake Views From The Balcony And Direct Access To Scenic Walking And Biking Trails. Conveniently Located Near The New Casino, Just 5 Minutes To Wasaga Beach, 15 Minutes To Blue Mountain, And 30 Minutes To Mount St. Louis, This Home Perfectly Combines Luxury, Comfort, And Nature. (id:61852)
Real One Realty Inc.
Basement - 370 Highglen Avenue
Markham, Ontario
Spacious & Bright Basement Apartment for Lease -Welcome to your newly updated basement apartment in a quiet and family-friendly Markham neighbourhood! This well-appointed lower-level suite offers the perfect blend of comfort, convenience and style - ideal for professionals, couples, or small families seeking quality rental living. Key Features: Private Entrance - Enjoy independent access and added privacy. Bright & Open Layout - With quality finishes and great natural light throughout. Functional Kitchen - Includes modern appliances and space for everyday cooking and dining. Washer & Dryer Included - In-suite laundry for added convenience. Comfortable Living Space - Room for full-size furniture and entertainment. Ample Storage - Extra storage space included for your belongings. Parking Available - On-site parking included. Prime Markham LocationNestled in a well-established neighbourhood close to parks, shops, schools and transit, this suite offers both peaceful living and easy access to everything Markham has to offer. (id:61852)
RE/MAX Premier Inc.
21 Matthewson Avenue
Bradford West Gwillimbury, Ontario
Welcome to this inviting 2-story townhouse featuring 3 bedrooms and 3 bathrooms. Master has walk in closet and ensuite bath. Has a comfortable family-friendly layout. The main floor boasts soaring 9-foot ceilings and is flooded with natural light from large south-facing windows, creating a warm and welcoming atmosphere throughout. The home features beautiful laminate flooring flowing seamlessly through the living spaces, while the kitchen showcases durable ceramic tile flooring. The unfinished basement offers endless potential, storage and houses the convenient in-home laundry facilities. Step outside to your private fully fenced backyard, perfect for entertaining, gardening, or simply relaxing in your own space. Parking is never an issue with 3 total spaces: a single-car garage plus 2 additional driveway spaces. This well-maintained townhouse combines the privacy and outdoor space you want with low-maintenance living. The bright, open feel and practical layout make it ideal for families, professionals, or anyone seeking comfortable modern living. (id:61852)
Century 21 Heritage Group Ltd.
3015 - 28 Interchange Way
Vaughan, Ontario
Welcome to Festival Tower D by Menkes Modern Living in the Heart of Vaughan Metropolitan Centre. Be the first to live in this brand-new, never-lived-in 1-bedroom suite at the highly anticipated Festival Towers! Perfectly suited for a professional or student, this unit boasts a bright and functional layout with floor-to-ceiling windows, and an abundance of natural light throughout. The modern kitchen features integrated stainless steel appliances, quartz countertops, and contemporary cabinetry ideal for stylish and efficient urban living. The bedroom is designed for comfort, complete with a full-size window and a closet. Ensuite laundry is included for added convenience. Situated just steps to VMC Subway, VIVA Transit, and minutes to Highway 400 & 407, York University, Costco, IKEA, Cineplex, Vaughan Mills, and countless shops and restaurants this is one of Vaughan's most connected and desirable communities. (id:61852)
Master's Trust Realty Inc.
1607 - 898 Portage Parkway
Vaughan, Ontario
Welcome to Transit City 1 - The First Phase of a Masterplanned Mega Community!This spacious 2-bedroom, 2-bath south-facing suite offers modern urban living with parking included. Enjoy abundant natural light throughout, a well-designed layout, and premium finishes that create both comfort and functionality.The building is designed for convenience, located just minutes from Woodbridge Square and Vaughan Mills, as well as big-box retailers like Walmart, Costco, Winners, and Chapters. Food and entertainment options abound, including Imax, Dave & Busters, Earls, La Paloma, Burger Priest, and more. TTC subway access ensures effortless commuting throughout the GTA.Residents enjoy a range of building amenities, including:Fitness centreParty roomRooftop terraceOutdoor poolVisitor parking24-hour conciergePerfectly positioned for lifestyle and convenience, this Transit City 1 suite offers the ideal combination of spacious living, modern design, and unparalleled amenities. (id:61852)
Baytree Real Estate Inc.
139 Casserley Crescent
New Tecumseth, Ontario
Welcome to this stunning 4+1 fully renovated, turn-key home with a double garage, nestled in the highly sought-after, family-friendly community of Tottenham. Thoughtfully updated and loaded with upgrades, this home features a modern chef's kitchen (2022), a fully finished basement (2023) complete with an additional bedroom and semi-ensuite bathroom, and beautifully landscaped front and back yards (2025). Enjoy the convenience of no sidewalk, allowing parking for up to four vehicles plus 2 in the garage. Soaring 9-foot ceilings throughout the main floor add to the bright and spacious feel of this exceptional home. Water filtration system! Over-Sized Pool Size Lot!! Move-in ready and not to be missed! (id:61852)
Triton Capital Inc.
629 - 100 Eagle Rock Way
Vaughan, Ontario
Welcome to GO2 Condos, where modern living meets everyday convenience. This thoughtfully designed two bedroom, two bathroom suite offers a highly desirable split-bedroom floor plan and nine foot smooth ceilings that enhance the space throughout. Enjoy seamless indoor outdoor living with a generous twenty foot private balcony overlooking a peaceful park, an ideal setting for morning coffee, relaxing and entertaining. The open concept kitchen, living, and dining area is filled with natural light, thanks to floor to ceiling windows that create a bright and airy atmosphere. The primary bedroom features a walk-in closet and a sleek ensuite bathroom, providing both comfort and privacy. Situated just steps from Maple GO Station, this location is perfect for commuters, with easy access to major highways, shopping, dining, parks, and everyday essentials. Residents enjoy a full suite of building amenities including concierge service, rooftop terrace, fitness centre, party room, visitor parking, bike storage, and a dog wash station. An excellent opportunity to lease a stylish suite in one of Maple's most connected and convenient communities. (id:61852)
Royal LePage Real Estate Associates
6391 Main Street
Whitchurch-Stouffville, Ontario
Commercial building on Main St. Stouffville with 2nd floor 1 bedroom + den apartment with separate hydro & entrance. Parking behind building on 265 foot lot. 2nd Flr Apt: Updated flooring, kitchen with fridge, stove, washer, dryer & dishwasher, 3Pc Bath, Gutted to outside walls (2008), wiring, plumb, insulation (spray foam in upper lev/roof), furnace/Ac, shingles, soffits & eavetroughs. 2nd Floor tenanted to AAA Tenant. 1st Floor commercial lease goes to Dec 31, 2025. Commercial vacant possession on January 1, 2026. Great investment opportunity or run your business 1st floor & collect 2nd floor apartment rent. Possible 2nd mortgage VTB to qualified Buyer. Main floor commercial also for lease. (id:61852)
Century 21 Leading Edge Realty Inc.
