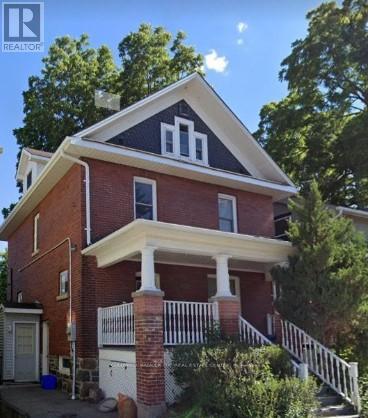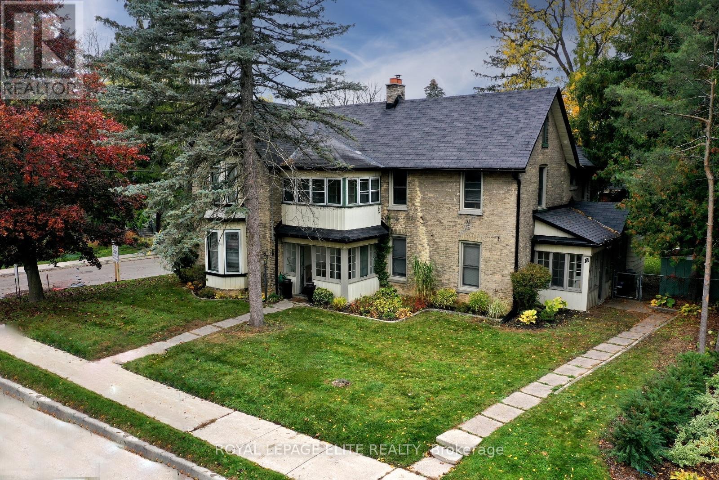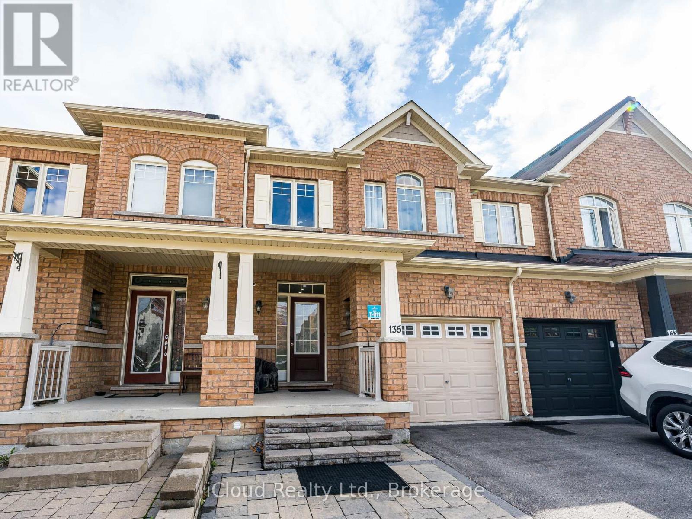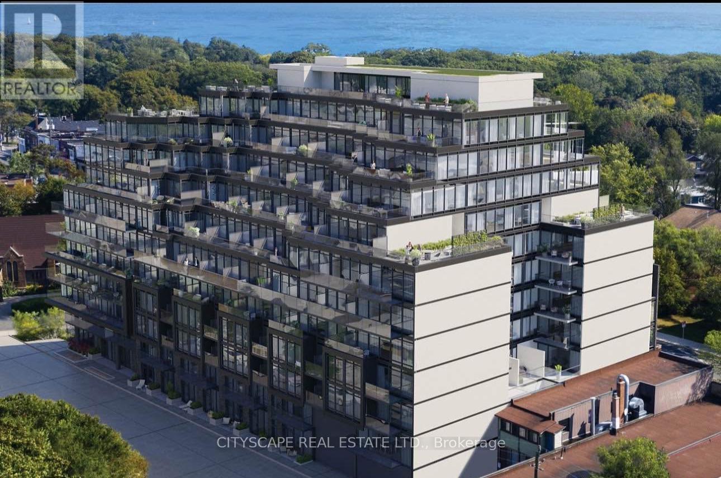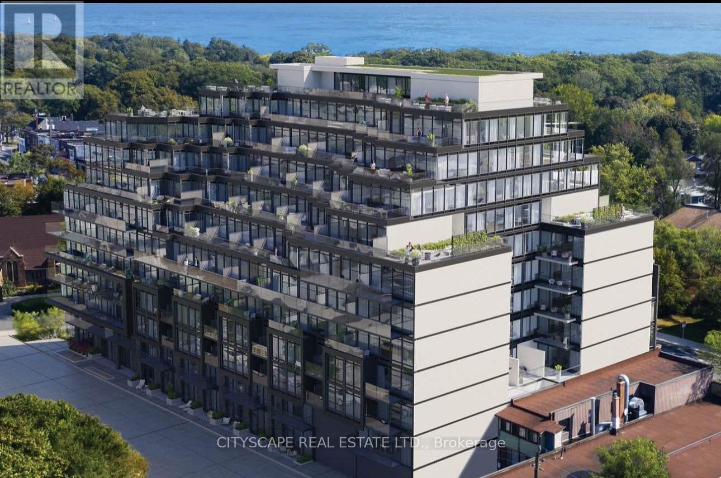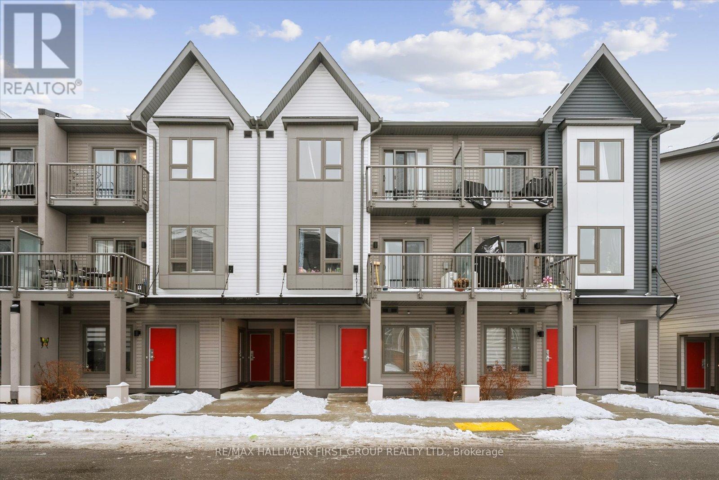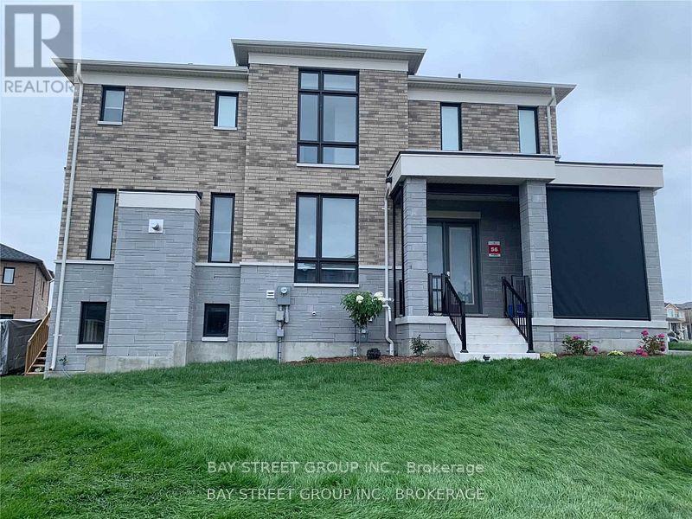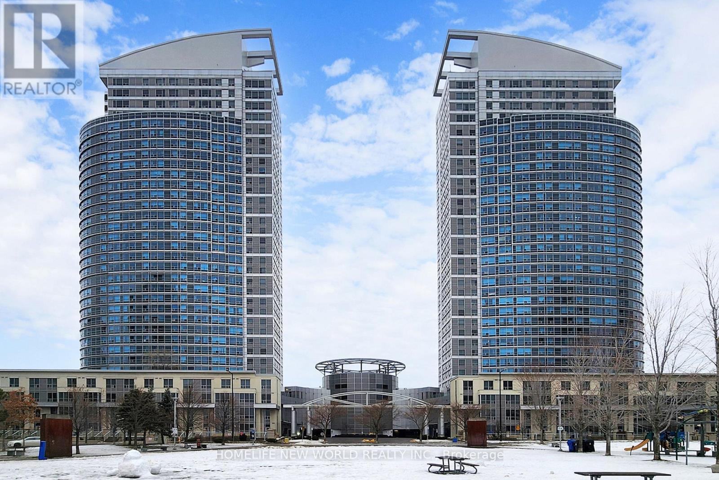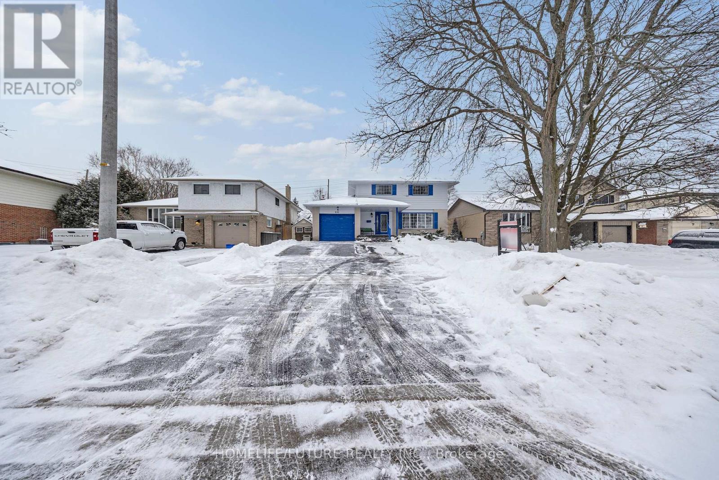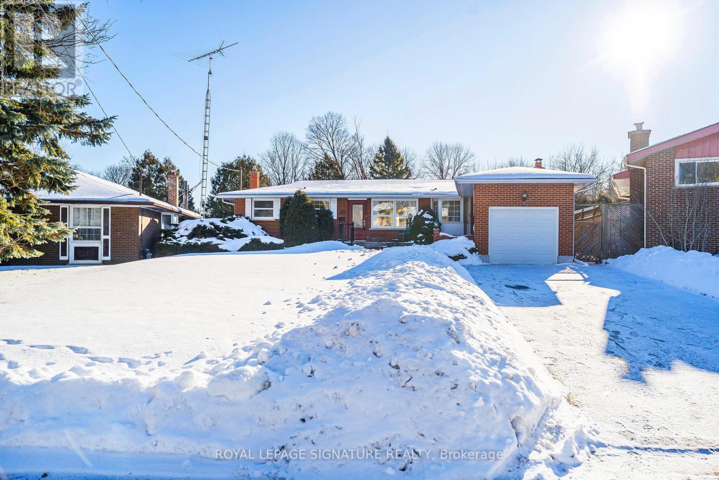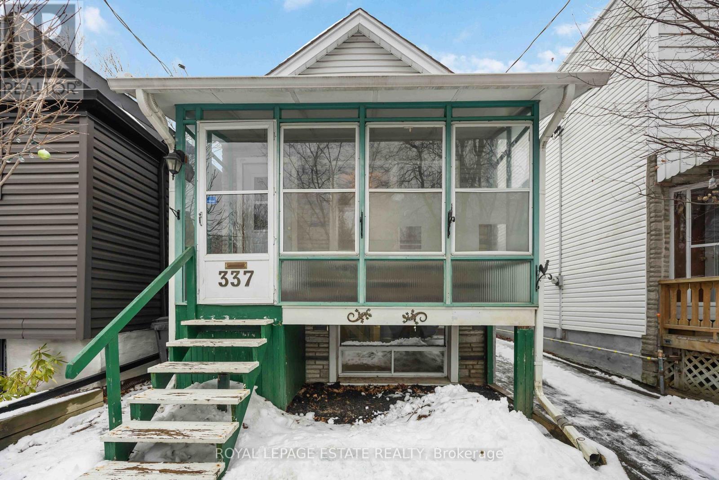450 Botsford Street
Newmarket, Ontario
Location! This all inclusive 1-bedroom apartment is set on two levels, offering the main floor plus a finished basement that works perfectly as your bedroom, a den or extra living space. Large windows bring in great natural light, and you've also got your own private back deck to enjoy. Situated right in the heart of downtown Newmarket, walking distance to all your local favourite restaurants, coffee shops, Fairy Lake, Splash pad so much more. Conveniently close to the hospital, transit, and everyday amenities. (id:61852)
Coldwell Banker The Real Estate Centre
269 Helen Avenue
Markham, Ontario
Freshened & Rejuvenated With Substantial Brand New Upgraded Renovation; Boasts 2968sqft Living Space; 5 Bedrooms(3 Of Them Directly Access to Baths); 3 Full Baths On 2nd Level; Large Enough For Bigger Family Living; Higher Ceiling On Ground Level; Rough-In Central Vacuum; Basement Above Grade Windows; Elegant Stone Front Façade Matching With Stone Newly-Paved Interlock Driveway; Locates In Safe Family Oriented Neighborhood With Park, Pond and Green Space Surrounding; Minutes To Hwy 407, Hwy7 & Go Station; 4 Grocery Supermarkets , Restaurants, Shopping Plaza, Community Amenities, And York University Campus Nearby; Come To Feel It And Love It; It Will Be Your Home (id:61852)
Dream Home Realty Inc.
18-20 Reuben Street
Aurora, Ontario
Welcome to 18-20 Reuben Street, Aurora - a timeless century home built in 1916, showcasing the quality craftsmanship and character of a bygone era. Perfectly situated in the heart of Aurora, this property sits on an expansive 77' x 130' lot, offering exciting potential for severance or future development (buyer to verify).The main home includes two self-contained apartments, ideal for generating additional income or easily reconfigured to create a spacious single-family residence. Both units are currently tenanted on a month-to-month basis, providing flexibility for investors or end-users alike. Recent updates include a new kitchen on the main level, newer windows, a new boiler system, and a new water heater installed within the past few years, offering peace of mind and energy efficiency. Enjoy the convenience of being just steps from parks, schools, shops, restaurants, transit, and all that vibrant downtown Aurora has to offer. Whether you're looking to invest, develop, or restore a piece of Aurora's history, 18-20 Reuben Street is a rare opportunity you won't want to miss. (id:61852)
Royal LePage Elite Realty
135 Windrow Street
Richmond Hill, Ontario
Welcome to the 135 Windrow St. This charming townhouse nestled in great family neighbourhood close to shops, school, restaurants and parks. This beautiful 3+1Bdrm and 4 Wrm townhouse with finished basement was built by (Aspin Ridge) features unique concept layout W/9 smooth ceiling on main floor, field with natural lights, beautiful kitchen with backsplash and new quartz countertop, spacious breakfast area walk out to a beautiful backyard, hardwood through out. 5 Mins walking distance to Movati Gym. (id:61852)
Icloud Realty Ltd.
710 - 2 Manderley Drive
Toronto, Ontario
Brand-new boutique condo in East Toronto's desirable Birch Cliff community. Bright 1-bedroom, 1-full bath suite with peaceful north exposure and clear city/CN Tower views, perfect for relaxing evenings. Bedroom features floor-to-ceiling windows and double glass-door closet. Modern kitchen with built-in appliances, glossy backslash, and ample cabinets. Ideal for students, professionals, or couples. TTC at doorstep and minutes to beaches, parks, shops, and local dining. Enjoy premium amenities including 24-hour concierge, gym, rooftop terrace with BBQs, party/meeting rooms, guest suite, pet wash, and children's play area. Modern, cozy, and convenient living in great area.1 Parking Space is Optional with extra $100 and Locker for $50. (id:61852)
Cityscape Real Estate Ltd.
911 - 2 Manderley Drive
Toronto, Ontario
Welcome to a brand-new boutique condo in East Toronto's desirable Birch Cliff community. This bright and spacious 2+den, 2-bath suite offers south exposure, stunning lake views, and a private balcony. The primary bedroom features floor-to-ceiling windows with lake views...wake up every morning to a peaceful waterfront setting. It includes his-and-hers double glass closets, and a private ensuite full bathroom, ensuring comfort and privacy. The second bedroom is bright with floor-to-ceiling windows, double glass-door closet. A modern four-piece full bathroom is conveniently located nearby. A generously sized den provides excellent flexibility and can be used as a third bedroom, home office, or additional living space. The modern kitchen is thoughtfully designed with contemporary cabinetry, sleek glossy backslash, ample storage, and quality appliances, including a built-in microwave-stylish, functional, and easy to maintain. This beautiful condo is ideal for families or professionals seeking a cozy yet modern lifestyle in a prime location, just minutes from beaches, parks, local restaurants, shops, and with TTC transit right at your doorstep. Enjoy premium building amenities including concierge service, fitness centre/gym, rooftop terrace with BBQ area, party and meeting rooms, guest suite, pet wash station, and a children's play area. A perfect blend of comfort, convenience, and modern living style.1 Parking Space is Optional with extra $100 and Locker for $50 (id:61852)
Cityscape Real Estate Ltd.
1013 - 2635 William Jackson Drive
Pickering, Ontario
Welcome to this well-appointed condo townhouse in Pickering's sought-after Duffin Heights neighbourhood, offering a practical and comfortable living option in a growing, well-connected community. Unit 1013 at 2635 William Jackson Drive features a thoughtfully designed layout ideal for first-time buyers, down sizers, or investors seeking low-maintenance ownership.Enjoy the convenience of townhouse-style living combined with condo ease, all within close proximity to parks, shopping, transit, schools, and everyday amenities. With easy access to major routes and a vibrant neighbourhood feel, this home presents an excellent opportunity to enjoy modern living in one of Pickering's most desirable areas.A smart choice for those looking to put down roots or add to their portfolio in a location that continues to grow in popularity. Maintenance fees include water and rogers internet. (id:61852)
RE/MAX Hallmark First Group Realty Ltd.
1095 Azalea Avenue
Pickering, Ontario
Client RemarksStunning 4 Br Detached Home Located in the Family and Friendly New Seaton Community. Functional Layout W/Lots of Rm for Entertaining! Bright, Light & Airy! Soaring 9Ft Ceilings & Hardwood Flooring on Main Floor. Open Concept Kitchen W/ Island and Breakfast Bar with Quartz Countertops, Oak Staircase W/ Iron Pickets, Spacious Family W/ Gas Fireplace, Inviting Dining Room, Large Windows, Wall Trims, Motorized Screens in Porch, Many Upgrades. S/S Stove, S/S Fridge, Dishwasher, Washer and Dryer. The basement is not included. Separate entrance (to be completed). Share 65% utilities bills if the basement rented out. Tenants responsible for snow removal and lawn care. No pets. (id:61852)
Bay Street Group Inc.
3210 - 36 Lee Centre Drive
Toronto, Ontario
Bright and spacious 2-bedroom, 2 full bathroom condo located on the 32nd floor, freshly painted and featuring brand-new kitchen appliances. This stunning unit offers a southwest exposure, filling the space with abundant natural light and breathtaking sunset views, with Lake Ontario shimmering in the distance on clear days. The suite includes one parking space and one locker, and showcases a functional split-bedroom layout. Hardwood flooring enhances the living and dining areas, while new vinyl flooring adds a modern touch to both bedrooms. The primary bedroom features a private 4-piece ensuite. The building is well maintained and professionally managed, offering 24/7 security, concierge service, Ideally located just minutes from Highway 401, TTC, Scarborough Town Centre, YMCA, and major grocery stores. Centennial College and the University of Toronto Scarborough Campus are also nearby-perfect for students, professionals, and families. Residents enjoy an exceptional array of amenities, including an indoor pool, fully equipped fitness centre, library, party room, Etc. (id:61852)
Homelife New World Realty Inc.
835 Carnaby Crescent
Oshawa, Ontario
Beautiful detached family home set on a generous 55-ft lot in a sought-after neighbourhood. Enjoy a private inground pool and professionally landscaped backyard-perfect for relaxing or entertaining. The stunning new kitchen (2026) features quartz countertops and backsplash, an undermount sink, and stainless steel appliances. Bright and inviting living room with a gas fireplace, plus a spacious family room with a wood-burning fireplace and a walkout to the deck, offering multiple areas for lounging, dining, and entertaining. Hardwood and laminate flooring throughout the main and second floors. Ideally located within walking distance to transit, parks, schools, and shopping. Major updates include a furnace (2021), tankless water heater (2021), attic insulation (2021), new roof (2025), exterior paint (Oct 2025), sealed driveway (Oct 2025), fresh interior paint, a 200-amp electrical panel, Ring video doorbell, and Hornbill smart lock. (id:61852)
Homelife/future Realty Inc.
477 Brentwood Avenue
Oshawa, Ontario
Searching for a bungalow that fits your lifestyle today AND your plans for tomorrow? 477 Brentwood Avenue is tucked into Oshawa's established O'Neill catchment, coveted for its tree-lined streets, deep green frontages, no sidewalks, and the QUALITY all-brick construction of yesteryear. Enjoy the rare luxury of NO neighbours behind! Backing onto peaceful Green space, this pie-shaped lot offers complete privacy for morning coffees on the deck, kid & dog play, and twilight BBQs. The main level delivers easy one-floor living for growing families or effortless downsizing. With a fourth bedroom, the walk-out basement opens the door to smart future potential: with the right upgrades and permits/approvals, it could be easily converted to an in-law suite or separate tenant space to offset mortgage costs and build long-term wealth. The lower level also offers a 3-piece washroom, cold cellar, and a separate workroom for completing that next home improvement! Enjoy the quiet solace of the lower-level sunroom watching snow softly fall while you cuddle up with your favourite novel. With the nearest French Immersion elementary a simple walk around the corner, and the nearest Catholic elementary a quick jaunt east along Hillcroft Street, proximity to nearby schools is a breeze in this special little pocket of Oshawa. Spend Saturdays browsing the Oshawa Centre's 260+ shops or slip away to the multitude of Oshawa's creek-side trails and parks. Brick bungalows backing onto peaceful Green space with a walk-out are a rare trio indeed come see this opportunity for yourself! (id:61852)
Royal LePage Signature Realty
337 Craven Road
Toronto, Ontario
337 Craven: A History to Cherish. A Future to Build. Stop scrolling for "renovated" and start building "remarkable." Welcome to your clean slate - freshly severed and ready for its next vision. A rare East End opportunity for those who want to create something truly their own. Offering 959 sq ft over two floors, this is a home with incredible potential, with the heavy lifting already done - the land division is complete, and the possibilities are wide open. Located in the Toronto & East York District, this property benefits from the 2026 City of Toronto Multiplex Bylaws and progressive "missing middle" zoning, supporting flexible housing forms and future-forward builds. Envision a welcoming front porch for morning coffee and a backyard worthy of an entertainer's dream - the perfect setting to gather, host, and unwind. The location is bulletproof: a 10/10 lifestyle score. Grab a coffee at one of the many wonderful local cafés before hitting the rink at Greenwood Park, then spend your afternoon at The Beaches for a winter stroll or a summer sunset. To the North, the vibrant culture, markets, and restaurants of Little India; to the South, the cinematic charm of Leslieville - and minutes to the future Ontario Line. This is a portal to the very best of Toronto. Bring your architect. Bring your contractor. Bring your imagination. The stage is set - now you get to write the script to your next chapter. (id:61852)
Royal LePage Estate Realty
