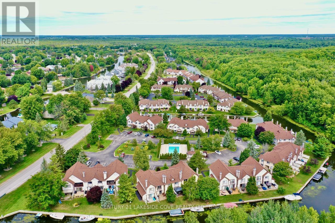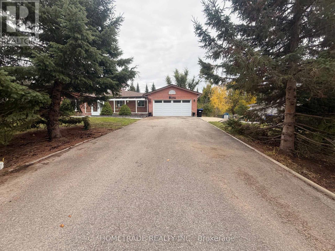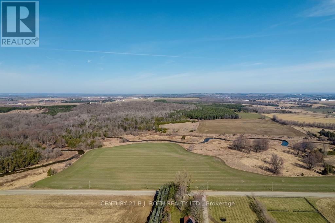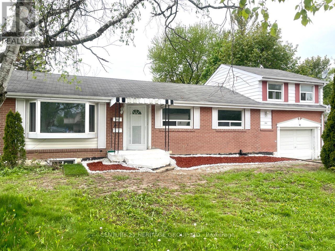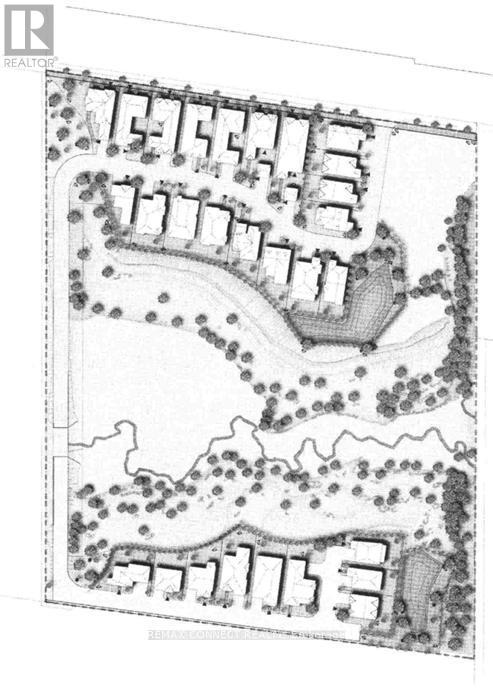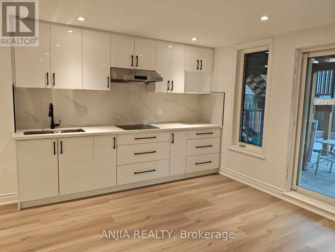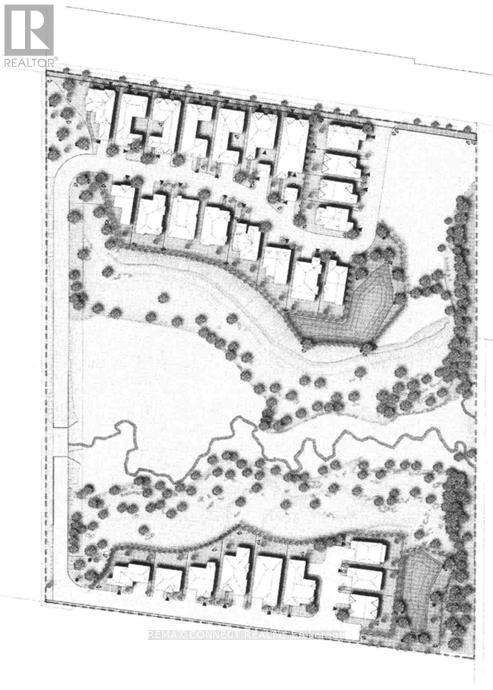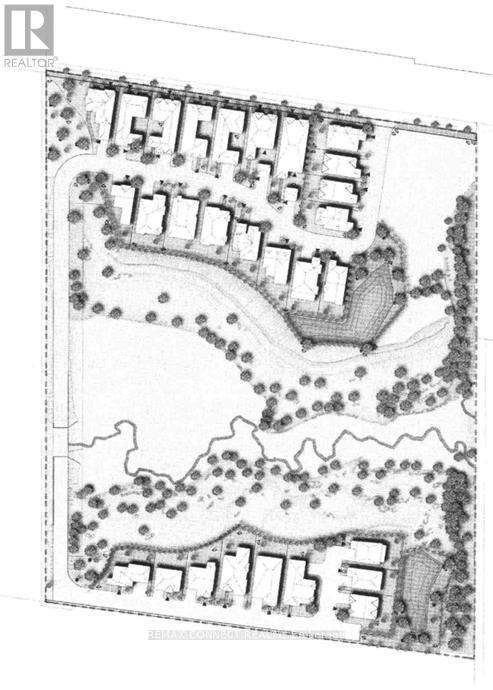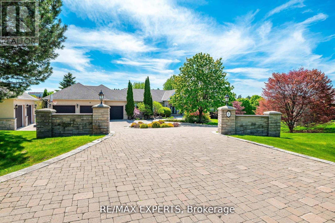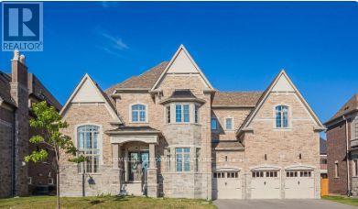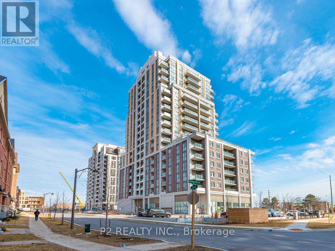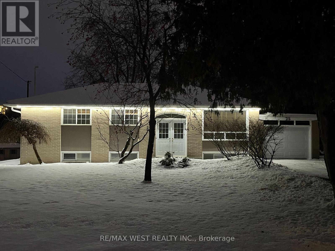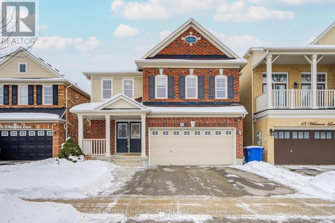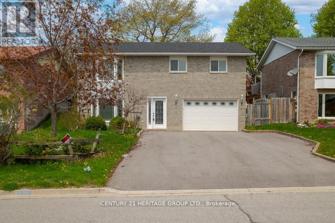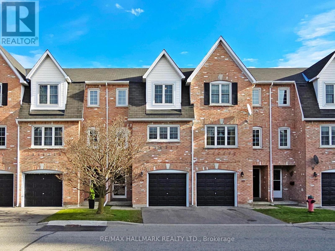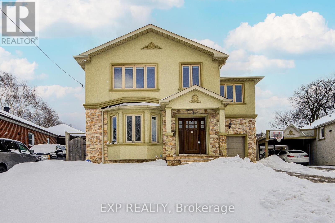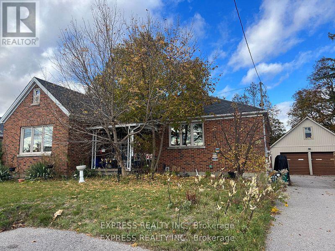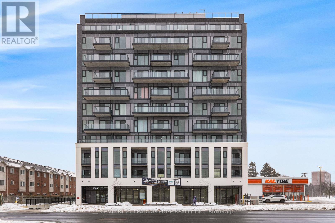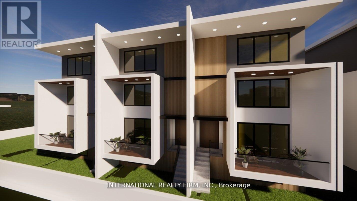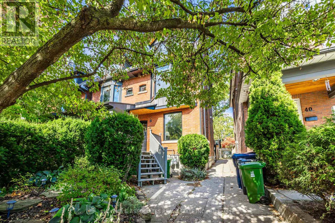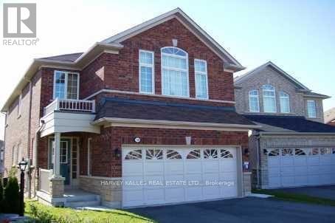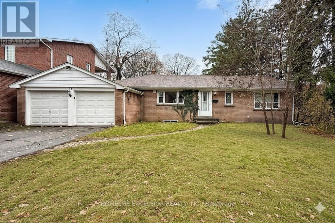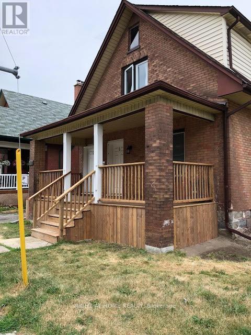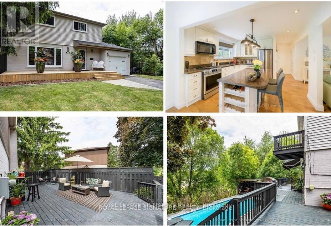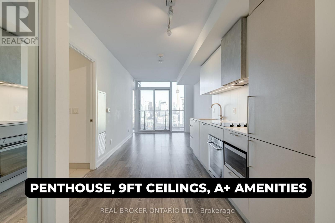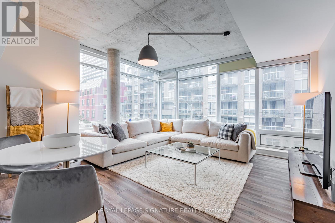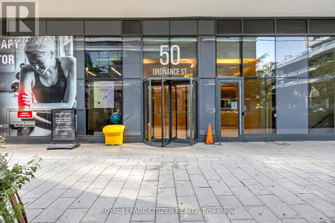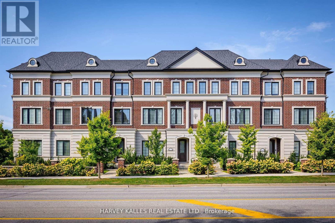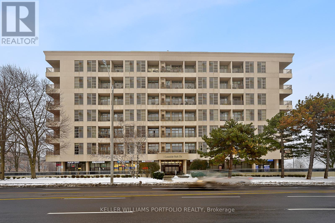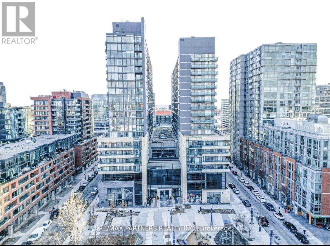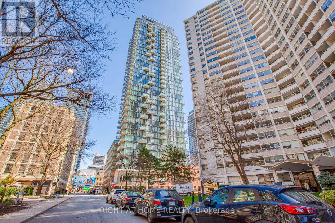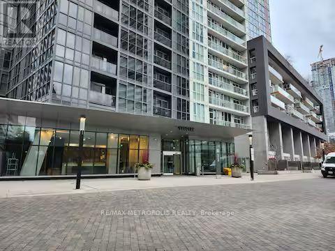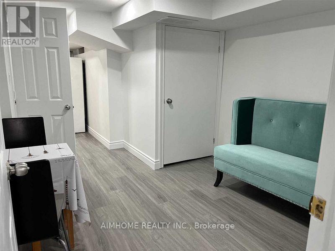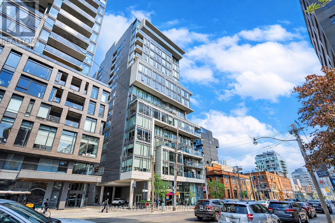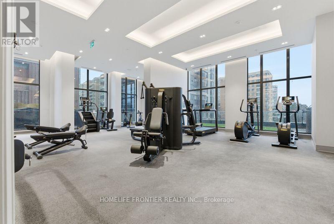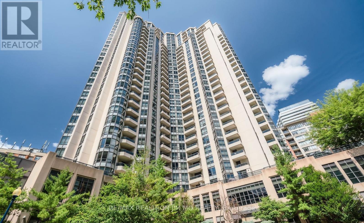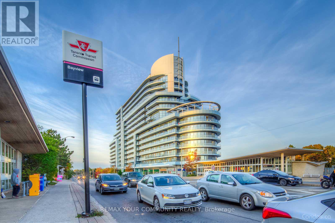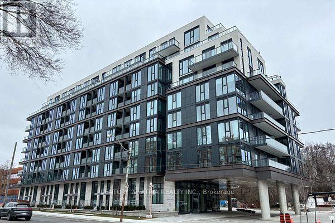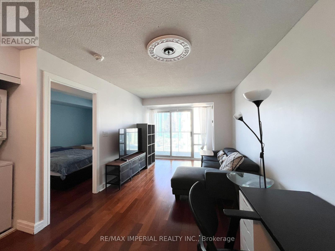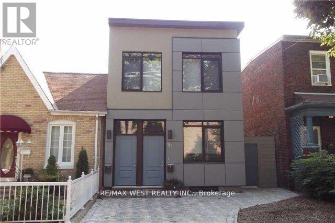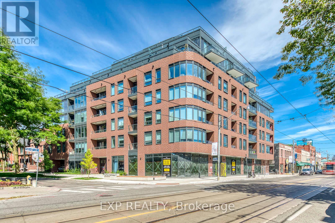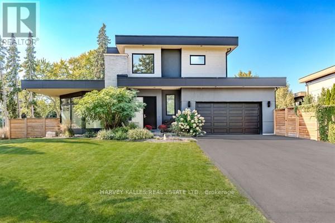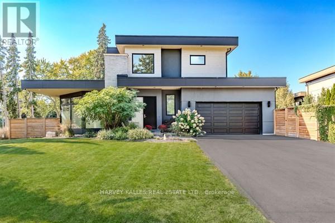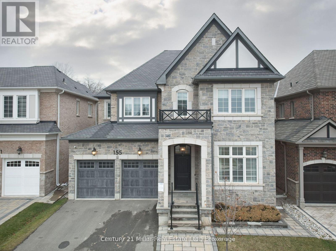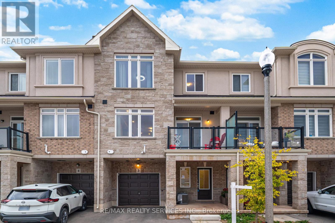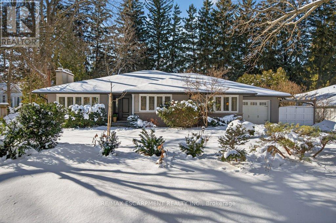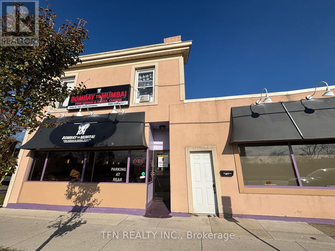1 - 11 Laguna Parkway
Ramara, Ontario
Woodland Shores Waterfront 3 Bedroom End Unit With Lots Of Windows And Bright Open Concept. Lagoon City Is A Vibrant, Active Community With A Beautiful Sandy Beach & Private Park On Lake Simcoe. Enjoy On-Site Tennis/Pickleball, Miles Of Walking & Biking Trails, Restaurants, Community Centre, Yacht Club & Marina. Enjoy Private Outdoor Pool Surrounded By Mature Landscaping For This Complex Only. Ready For Your Boat With Private Mooring & Access To Lake Simcoe & The Trent/Severn Canal System. Primary Bedroom Has Ensuite/Lots Of Closet Space. Living Room Has Walk-out To Waterfront Patio. (id:61852)
Century 21 Lakeside Cove Realty Ltd.
2007 Snow Valley Road
Springwater, Ontario
Welcome to 2007 Snow Valley Road, a charming, fully renovated 3-bedroom bungalow with a finished basement featuring 3 additional bedrooms. Situated on a 100' by 188' lot, this property offers both space and convenience. Just a 2-minute drive to Snow Valley Resort and less than 15 minutes to the heart of Barrie. It's perfect for families and outdoor enthusiasts, with Apple and Cherry trees at the backyard. Roof done in 2023, AC/Furnace 2025, Windows 2025, Floors 2025, New BOSCH appliances 2025, New Patio 2025, New Garage, Opener and remote 2025, new main and basement Kitchens 2025, too many to list.... (id:61852)
Hometrade Realty Inc.
7468 25th Side Road
Adjala-Tosorontio, Ontario
Build your dream home here on 105 sprawling acres in the peaceful countryside. This parcel of vacant land offers endless opportunities with forested acreage, 38 workable acres, the beauty of the Nottawasaga River flowing through it, and the possibility of severance to create multiple building lots. Situated only minutes from Alliston, and just 40 minutes to the GTA. (id:61852)
Royal LePage First Contact Realty
Century 21 B.j. Roth Realty Ltd.
262 Scott Avenue
Newmarket, Ontario
S/S Appliances Included Fridge And Stove/Oven. Dishwasher, Washer/Dryer. New Painted. (id:61852)
Century 21 Heritage Group Ltd.
Lot 23 - 13330 Dufferin Street
King, Ontario
Attention Builders, Prime King City, Draft Plan approved 28 lots, detailed design stage. Ideal for custom builders. The development is uniquely set in the pristine natural setting, offering Ravine deep lots, on an exclusive prestige enclave community. The property is adjacent to and provides convenient access to Country Day School, golf courses, nature trails for hiking, skiing, biking, equestrian farms, and world class golfing. The City of King offers a unique village lifestyle that satisfies all the family needs for shopping, restaurants, cafes, recreational activities and professional services. The site offers lots that permit the construction of elegant luxury custom built homes (id:61852)
RE/MAX Connect Realty
Basement - 36 Sharon Lee Drive
Markham, Ontario
Welcome To This Bright And Well-Maintained 2-Bedroom Basement Apartment Located In The Sought-After Berczy Neighborhood Of Markham, Near 16th Avenue And McCowan Road. This Brand New Finished Full Walk-Out Basement Features A Private Separate Entrance, A Spacious Living Room, A Full Kitchen, And A Private Laundry Area With Separate Washer And Dryer From The Upper Level. Enjoy Two Comfortable Bedrooms And A 3-Piece Bathroom, All In A Quiet, Family-Friendly Setting. This Home Offers Central Air Conditioning And Gas Heating For Year-Round Comfort. Located Close To Parks, Golf Courses, Top-Ranked Schools, Markham-Stouffville Hospital, And Public Transit, This Location Is Perfect For Professionals Or Small Families Seeking Convenience And Comfort. Utilities To Be Split Proportionally Based On Occupancy, With Four Occupants Living Upstairs. Unfurnished. 1 Parking Included. Only Suitable For Smaller Vehicles Similar In Size To A CR-V And May Not Be Fixed In One Specific Spot. As Other Parking Spaces Are Used By Larger Vehicles, Which Needed To Leave Early Morning At Least Once A Week. (id:61852)
Anjia Realty
Lot 24 - 13330 Dufferin Street
King, Ontario
Attention Builders, Prime King City, Draft Plan approved 28 lots, detailed design stage. Ideal for custom builders. The development is uniquely set in the pristine natural setting, offering Ravine deep lots, on an exclusive prestige enclave community. The property is adjacent to and provides convenient access to Country Day School, golf courses, nature trails for hiking, skiing, biking, equestrian farms, and world class golfing. The City of King offers a unique village lifestyle that satisfies all the family needs for shopping, restaurants, cafes, recreational activities and professional services. The site offers lots that permit the construction of elegant luxury custom built homes (id:61852)
RE/MAX Connect Realty
Lot 25 - 13330 Dufferin Street
King, Ontario
Attention Builders, Prime King City, Draft Plan approved 28 lots, detailed design stage. Ideal for custom builders. The development is uniquely set in the pristine natural setting, offering Ravine deep lots, on an exclusive prestige enclave community. The property is adjacent to and provides convenient access to Country Day School, golf courses, nature trails for hiking, skiing, biking, equestrian farms, and world class golfing. The City of King offers a unique village lifestyle that satisfies all the family needs for shopping, restaurants, cafes, recreational activities and professional services. The site offers lots that permit the construction of elegant luxury custom built homes (id:61852)
RE/MAX Connect Realty
8 Alm Court
Aurora, Ontario
A Must-Have for Sports Enthusiasts - Previously Owned by Legendary Canadian Hockey Goaltender Curtis Joseph Welcome to this stunning executive bungalow nestled on nearly 2 acres in the prestigious enclave of Aurora Estates. Boasting over 5,100 sq. ft of pure luxury, this home features 10-foot ceilings, 8-foot doors, and exceptional designer finishes throughout. Step into the sunken living room with a two-sided fireplace, perfect for entertaining or relaxing in style. The grand primary suite offers a spa-like 7-piece marble ensuite and an enormous walk-in closet. The gourmet kitchen is a chef's dream, equipped with a Wolf stove, Sub-Zero refrigerator, and elegant custom cabinetry. The fully finished walk-out basement is a true entertainer's paradise, featuring a pub, wine cellar, gym, hockey training room, games room, home theatre, and direct access to a beautifully landscaped yard with pool, cabana, hot tub and multiple sitting areas with wood burning fireplaces. For the car enthusiast, there's also a newer detached 2-car garage in addition to the main 3 car garage. (id:61852)
RE/MAX Experts
21 Lake Marie Trail
King, Ontario
Bright,Spacious & Luxury Family Home , Almost 5000 Sq.Ft W/4 Cars Garage &4 Brs.11Ft Ceiling On Main, 10Ft On 2nd Flr. Walk-Up Bsmnt. H/Wood Flr Thruout. Large Custom Kitchen, Huge Center Island, Upgraded With Waffle Ceiling .Steps To Villanova College,Parks & Trails.Only Mins To Go Station,Hwy 400,Seneca College & Shopping. 400,Seneca College & Shopping. (id:61852)
Homelife Landmark Realty Inc.
316 - 9560 Markham Road
Markham, Ontario
The Cornice Model Features 490 Sqft , 1 Bedroom And 1 Bathroom. Open Concept Space, Lots Of Natural Light, Modern Kitchen With Granite Counters, Backsplash, Laminate Throughout. Hotel Like Amenities. Close To School, Public Transit And Shopping. 1 Parking 1 Locker. Utilities not included. (id:61852)
P2 Realty Inc.
25 Norman Avenue
King, Ontario
A Property of Unlimited Potential for Buyers Looking to: Upgrade to a spacious detached home; Simplify life with a lower-maintenance property; Invest in duplex property or a multi-family purchase; OR Build a custom home tailored to your vision with no Conservation Restrictions* The Home Features: Bright Cathedral Ceiling in Kitchen with Walk-out to Southern Exposure Deck* Large Primary Suite with His/Her Closets & 3pc Ensuite* Main Floor Laundry in 3rd Bedroom* Fully Finished Walkout Basement In-Law Suite with Additional 2 Bedrooms, 2nd Kitchen, 2nd Laundry, 4pc Bath & Separate Entrance* Walk to Community Centre, Parks, Schools, Shops & Restaurants* Don't Miss Out! **INCLUSIONS & UPGRADES** All Light Fixtures, All Window Coverings/Blinds, Main Floor Appliances: White Fridge, Stove, D/W, Hoodfan, Washer, Dryer; Basement Appliances: White D/W & Micro, S/S Stove & Hoodfan, Washer, Dryer; Hot Water Tank(2021-owned), Shingles (2018), Garage Door (2023), Furnace Heat Exchanger (2023); CVac Roughed in; Upgrades to Electrical (2025); TAX BREAKDOWN: $5581.07 + Sewer Levy $1775.00 (expiring year 2027) = current total $7356.07 (2025) (id:61852)
RE/MAX West Realty Inc.
22 Whiterose Lane
Whitchurch-Stouffville, Ontario
Beautiful detached home w/3 bedrooms & 3 bathrooms ~1933 square feet situated in the core of Whitchurch-Stouffville! Double garage w/double private driveway! Double front door w/closet at foyer! Direct access to the garage w/higher security! Carpet free w/hardwood floor & pot lights all through the main floor & 2nd floor! Nicely decorated living room w/the high end wall panel & electric fireplace! Master bedroom w/4 pc ensuite, double door, & walk-in closet overlooking backyard! All bathrooms are newly renovated! Professional Landscaped & Interlocked Front & Back Yard W/ Vegetable Garden & Shed. Close to Oscar Peterson Public School (JK-08), Stouffville District Secondary School (09-12), Whitchurch-Stouffville Leisure Centre, Longo's Stouffville, NOFRILLS Stouffville, Mon Sheong Stouffville Long-Term Care Centre, Walmart Supercentre, Canadian Tire, Staples, Tim Hortons, Banks, Library, Park, Mins To Stouffville GO Station, Hwy 404 & 407. You will not be disappointed!!! (id:61852)
Homelife New World Realty Inc.
154 Oakcrest Drive
Georgina, Ontario
Beautiful Newly Updated 3 Bedroom 2 Bathroom Home In A Quiet Location Near Pollock And The Queensway. Hardwood Flooring, Large Windows for Natural Light + A Open Concept. The Kitchen Double Doors Lead to A Large Deck and Oversized Fenced Backyard Perfect For Entertaining, Tile Kitchen , Built In Appliances, Easy Access To All Shops, Transit, School, Lake and 404. Perfect For Families with Children. Main Tenant Pays 2/3 of Utilities, Separate Laundry (id:61852)
Century 21 Heritage Group Ltd.
20b - 51 Northern Heights Drive
Richmond Hill, Ontario
Perfectly positioned in one of Richmond Hill's most convenient neighbourhoods, this bright and spacious townhouse blends modern comfort with exceptional everyday convenience. The heart of the home features an airy, open-concept living and dining space with hardwood floors and sleek pot lights that create a warm, modern feel. This open-concept area also features a convenient 2-piece bathroom. From the living room, walk out to your private deck, perfect for outdoor dining and entertaining. The spacious kitchen features stainless steel appliances, a bright window over the sink, a built-in pantry, and ample space for a full breakfast table. Upstairs, you will find three well-sized bedrooms, including a welcoming primary suite with double closets and a semi-ensuite bath. The ground-level family room is a standout bonus feature, offering a flexible space for a home office, playroom, gym, or cozy media lounge, with direct access to your private backyard. Parking for two cars, including one in the attached garage. Located in one of Richmond Hill's most convenient pockets, you are steps from Hillcrest Mall, groceries, restaurants, parks, and everyday essentials. Transit is exceptional with nearby Viva routes, the GO Station, and quick access to Hwy 7, 404, and 407. Families will appreciate being on a school bus route and zoned for top-ranked schools in the area, including St. Robert CHS, which offers a prestigious IB Program. A bright, move-in-ready home in a prime neighbourhood with unmatched convenience and a layout that truly works. This is the one you've been waiting for. (id:61852)
RE/MAX Hallmark Realty Ltd.
42 Gunning Crescent
New Tecumseth, Ontario
Priced to move you in. Welcome to the Wolfe model, a 3-bedroom home that features an extra-deep yard, an ensuite bath, a balcony, and a recreation room. Over 1650 sq ft finished (up and down). The double drive and garage provide ample space for vehicles and toys. Enjoy family dinners in the dining room, breakfast in the breakfast area, and steps from the walkout to the deep yard, large enough for your patio, swing, a/g pool, and garden. The newly finished recreation room, with an electric fireplace, is the perfect place to enjoy family games and activities. Enjoy your morning coffee or after-dinner coffee on the 2nd-level balcony. This home is located just a short stroll to shopping, grocery stores, banks, medical services, daycare facilities, parks, and the community library and recreation centre. Furnace and A/C replaced 7 years ago. Shingles, approximately. 7-8 years. (id:61852)
First Choice Realty Ontario Ltd.
11 Bellvare Crescent
Toronto, Ontario
Discover This Beautifully Crafted 4+1 Bedroom, 5-Bathroom Custom Home Offering Over 4,000 Sq Ft Of Refined Living Space In The Heart Of Wexford *The Main Floor Features Soaring 9-Ft Ceilings, Elegant Crown Moulding, Pot Lights, Hardwood Floors, And A Spacious Living/Dining Area Framed By A Large Bay Window *The Gourmet Kitchen Boasts Solid Wood Cabinetry, Granite Countertops, Stainless Steel Appliances, And Opens To A Bright Breakfast Area With Walkout To A Generous Backyard. A Cozy Family Room With Gas Fireplace Completes The Main Floor *Upstairs, Find Four Spacious Bedrooms Including A Primary Suite With Walk-In Closet And 5-Pc Ensuite, Plus A Jack & Jill Bath And A Second Ensuite Bedroom *The Finished Basement Offers A Separate Entrance, High Ceilings, Full Kitchen, Large Bedroom With Fireplace, And Additional Living Space-Perfect For In-Laws. Located Steps From Transit, Schools, Shops, And Minutes To DVP & 401* (id:61852)
Exp Realty
Bsmt - 80 Taunton Road W
Oshawa, Ontario
Renovated & Freshly Painted For Lease In An Excellent Location. New kitchen counter. Close To Durham College & Ontario Tech. Parks & Shops & Public Transit. 3 Bedrooms Basement With Separate Entrance New kitchen. (id:61852)
Express Realty Inc.
213 - 4569 Kingston Road
Toronto, Ontario
Be the first to live in this brand new 1-bedroom + den condo offering a great layout and contemporary finishes throughout. The bright, open layout includes a modern kitchen with stainless-steel appliances, a comfortable living area, and a well-sized bedroom. The den provides the ideal setup for remote work or extra storage. Close to transit, grocery stores, cafes, and daily conveniences. (id:61852)
Century 21 Leading Edge Realty Inc.
1151 Conlin Road E
Oshawa, Ontario
Excellent opportunity to purchase one of the last few infill development sites in North Oshawa. Proximity to UoIT, Durham college and Hwy 407 and numerous other amenities. Approximately 1 acre with bungalow near the intersection of Harmony and Conlin Rd. Situated immediately adjacent to proposed central neighborhood shopping area. Potential to develop into either stacked townhomes or retail plaza. Pre-consultation correspondence with the city and draft proposals to develop 36 stacked townhome units are available upon request. (id:61852)
International Realty Firm
38 Wroxeter Avenue
Toronto, Ontario
Welcome to 38 Wroxeter Ave, nestled in one of Toronto's most sought-after and family-friendly neighbourhoods! This beautifully updated semi-detached home is the perfect opportunity for both end users and investors alike. Currently divided into three self-contained units (a bright basement suite, a main-floor unit, and a spacious two-storey upper suite), the property offers incredible flexibility and income potential. Easily convert it back into a single-family home or maintain a tenant to offset your mortgage the choice is yours! The home has been tastefully updated throughout, blending modern finishes with timeless character. Each level is sun-filled and thoughtfully designed, with functional layouts, renovated kitchens and bathrooms, and a seamless flow ideal for urban living. The backyard offers a quiet retreat in the heart of the city, perfect for relaxing or entertaining. 2 Car Parking via Laneway. Located just steps from Withrow Park, the Danforth, and top-rated schools, this is one of Toronto's most desirable pockets where tree-lined streets, charming architecture, and a true sense of community come together. Move right in, enjoy the income, or reimagine your dream home in this unbeatable location. This is the one you've been waiting for an exceptional opportunity in an incredible neighbourhood! (id:61852)
Slavens & Associates Real Estate Inc.
RE/MAX Hallmark Realty Ltd.
100 Misty Hills Trail
Toronto, Ontario
All Brick, Detached Home, Wonderful Main & 2nd Floor, 4 Bedrooms, 9' Ceilings, Main Floor Laundry, Master Ensuite, Direct Entrance To Garage, Ceramic Floors In Foyer And Hall, Backyard Located On A Quiet Street, Family Safe Area, Close To Transportation, Shopping And Schools, No Smokers, Lower level is leased separately. (id:61852)
Harvey Kalles Real Estate Ltd.
74 Glen Watford Drive W
Toronto, Ontario
Large corner lot in a wonderful Agincourt family neighborhood, surrounded by beautiful custom rebuilt homes. This home has a double attached garage, extra-long driveway, and a big, park-like backyard with plenty of space, perfect for family fun and entertaining. Located in the top-ranked Agincourt CI school district, close to schools, parks, GO Train, TTC, Agincourt Mall, and the Rec Centre. A fantastic opportunity for families or anyone looking to invest. (id:61852)
Homelife Excelsior Realty Inc.
1 - 53 Ritson Road S
Oshawa, Ontario
Main floor 2-bedroom unit with a spacious, open-concept living and dining area with natural light from generous windows. Includes in-unit laundry and 1 parking space. Ideal for those who value a bright, functional space for both relaxation and productivity. Conveniently located near Costco, grocery, transit, and local amenities. Well-maintained and move-in ready. (id:61852)
Right At Home Realty
105 Catalina Drive
Toronto, Ontario
Updated kitchen cabinets in Nov 2025. Welcome to 105 Catalina Drive, where comfort meets style and every day feels like a getaway! Step into this beautiful, sun-filled home, an entertainer's dream tucked away in one of the most sought-after neighbourhoods. Move-in ready and full of charm, this home blends function, warmth, and lifestyle perfectly. You'll find 3 spacious bedrooms (originally 4) and 3 bathrooms, with hardwood floors throughout, granite countertops, newer appliances, and an updated furnace, all (2020/2021). From the moment you walk in, it feels like home - the kind of place where you can truly relax and make lasting memories. The bright, above-grade basement is a bonus, featuring a wall-mounted TV and built-in speakers, a full bathroom and laundry area, plus a walkout to the backyard. Step outside to your private backyard oasis - the perfect setting for summer gatherings. Lounge by the pool, unwind under the pergola, or hostfriends on the wrap-around deck. You'll also enjoy the convenience of direct garage access from the main floor. Elizabeth Simcoe Public School is known for offering a private-school experience without the private-school fees. You're also just steps away from parks, tennis courts, a splash pad, nature trails, the marina, and Scarborough Golf Club. With the Guildwood GO Station Nearby easy access to shopping, hospitals, grocery stores, and restaurants, everything you need is right here.105 Catalina Drive isn't just a house, it's the home you've been waiting for. (id:61852)
Royal LePage Signature Realty
Ph21 - 19 Western Battery Road
Toronto, Ontario
For Lease March 1, 2026. Experience penthouse living at 19 Western Battery Rd PH21, featuring one of the best 1+den layouts in Liberty Village. This modern, spacious, and sun-filled suite offers a large enclosed den with a sliding door, perfect as a second bedroom or private home office, along with two full bathrooms including a sleek ensuite in the primary bedroom. Enjoy spectacular 180 downtown views from the living room and bedroom through 9 ft floor-to-ceiling windows. Resort-style amenities elevate your lifestyle with a 200m outdoor running track, spin studio, full gym with free weights, sauna, pool, hot and cold plunge pools, steam room, outdoor kitchen with BBQ stations, and 24-hour concierge. Ideally located beside Strachan Ave for easy access in and out of Liberty Village, and just steps to TTC, GO Transit, the Gardiner, and Lakeshore for quick commutes to parks, cafés, bars, restaurants, and all your favourite downtown spots. This penthouse won't last-book your viewing today! Internet is included! Can be partially furnished with queen bed frame (in-unit), mattress (in-unit), new HP monitor, new office desk, office chair, keyboard and floor lamp. (id:61852)
Real Broker Ontario Ltd.
308 - 333 Adelaide Street E
Toronto, Ontario
Welcome to Urban Living at The Mozo! This bright, airy and spacious corner unit offers a functional open concept floorplan with 9 ft exposed concrete ceilings and floor-to-ceiling windows. Featuring an updated kitchen perfect for entertaining, an over-sized living and dining area, plus a space for a home office - this unit is perfect for young professionals starting their empire in Downtown Toronto. Located in one of Toronto's most popular and accessible areas, you can enjoy strolling only minutes to markets, cafes, bars, and restaurants. TTC is at your doorstep - come take a look! (id:61852)
Royal LePage Signature Realty
418 - 50 Ordnance Street E
Toronto, Ontario
Stunningly designed condo just moments from Liberty Village and King West! This exceptional unit features 660 sqft. of thoughtfully laid-out living space, including a spacious den, two bathrooms, and a private balcony. This unit boasts approximately $5,000 in premium upgrades which include laminate flooring throughout, quartz counter top, under mount lighting in kitchen and backsplash. Second washroom includes massive glass shower. This unit come with one parking spot. Enjoy breath taking panoramic views of the Toronto skyline, including unobstructed views of the CN Tower and Lake! (id:61852)
Royal LePage Citizen Realty
2638a Bayview Avenue
Toronto, Ontario
Show Your Most Discerning Clients This Rarely Offered And Most Coveted Executive Townhome At Bayview & Fifeshire! Situated In The Prestigeous And Sought After St. Andrew-Windfields Neighbourhood, This Stunning & Exquisite 3 Bed (Was 4) And 4 Bath Home Boasts 3800 SF Of Living Space & Over 700 SF Of Terraces, Balconies & Outdoor Living Spaces. Meticulously Designed With Attention To Detail And An Unwavering Commitment to Quality Craftsmanship With More Than $300,000 In Custom Upgrades & Finishes, This One-Of-A-Kind Offering Features A Private Elevator Providing Access To All Levels, 10' Ceilings, High-End Hardwood Flooring, A Chef-Inspired Gourmet Kitchen With Custom Cabinetry, An Over-Sized Island, Built-In Pantry, Integrated Appliances Including Sub-Zero Fridge, Bluesta Gas Stove, 2 Wine Fridges, Quartz Countertops & Backsplash And A Walk-Out To A Private, West-Facing Terrace. Coffered Ceilings Effortlessly Connect The Kitchen With The Main Floor Family Room Featuring Panelled Walls, Gas Fireplace And A Walk-Out To The Terrace. Retreat Upstairs To A Primary Bedroom Oasis With An Extensive Walk-In Closet, Fireplace, Private Balcony And A 5-Pc Spa-Like Ensuite That Includes A Glass Shower And Steam Bath, His & Her Vanity, Jacuzzi, Radiant Floor Heating & A 2-Sided Fireplace. The Second Floor Also Features A Spacious Yet Cozy Family Room/Study. Third Floor Is Enhanced With A Second Primary Bedroom With 4-Pc Ensuite, Large Walk-In Closet And A Sundeck, A The Third Bedroom That Has Its Own 4-pc Ensuite & Walk-In And A Spacious Laundry Room With Sink And Custom Built-In Cabinets. The Top Floor, While Having Additional Storage Rooms & Skylights, Leads You To A Beautiful 397 SF West-Facing Rooftop Terrace With 1" Thick Porcelain Tiles, BBQ Gas Hook-Up & Water Bib. Lower Level Has An Additional Bedroom, Mudroom And Direct Access To The Garage.Your Sanctuary In The Heart Of The City Located Just Steps To Parks, Retail, Transit,Top-Rated Schools And Mere Mins To Hwy 401. (id:61852)
Harvey Kalles Real Estate Ltd.
206 - 1 Leaside Park Drive
Toronto, Ontario
Bright and spacious 1 bedroom condo unit at Leaside Park Condominiums in a thriving East York community! Functional floor plan. Open concept layout & thoughtfully designed living space. Floor-to-ceiling windows that fills the unit with natural light, and allows you to enjoy the views. Large bedroom. Unit includes include in-suite laundry, and 1 parking spot, the locker on the same floor. Building amenities include an exercise room, library, party room, and visitor parking, bike lane outside of the building, outdoor pool and tennis court in the backyard (in the summer). Building backs right onto the Don Valley trails, making it a fantastic spot for nature. Exceptional location TTC at your door steps, close to parks, schools, community centres, Costco, East York Town Centre, trails, shops, and just minutes to the DVP and downtown. (id:61852)
Keller Williams Portfolio Realty
2201e - 36 Lisgar Street
Toronto, Ontario
Presenting a prime one bedroom unit within the Edge on Triangle Park in Liberty Village! Enjoy floor to ceiling windows and the sunset on this west facing unit in the evenings. The building is tailored to young professionals with building amenities including a gym, entertainment room, rooftop patio and ample visitor parking for friends and family. Located steps to Liberty Village means you are close to shops, restaurants and local cafes. TTC streetcar within steps for an easy commute. (id:61852)
RE/MAX Partners Realty Inc.
3008 - 75 St Nicholas Street
Toronto, Ontario
Welcome to Nicholas Residences, located in one of Downtown's most sought-after neighborhoods. Just steps to TTC, Yorkville, U of T, Ryerson, shopping, dining, and more. This bright one-bedroom plus media area features a spacious, unobstructed northeast view with floor-to-ceiling windows and a private balcony, flooding the unit with natural light. Situated on a high floor (30th), the open-concept kitchen and living area offer both style and functionality. Brand new fridge and washer/dryer included. Building amenities include a 24-hour concierge, exercise room, visitor parking, guest suites, and an outdoor lounge with BBQs. Easy access to two subway lines and major city landmarks. *Some Photos were taken before tenancy.* (id:61852)
Right At Home Realty
2208 - 85 Queens Wharf Road
Toronto, Ontario
A prime opportunity for urban living in Toronto's vibrant Waterfront Communities, this modern high-rise offers diverse lifestyle options. Enjoy premium amenities like a fitness center, indoor pool, sports courts, and a rooftop BBQ terrace. With immediate access to green spaces and a walk score of 98, everything you need is just steps away. Experience comfort, convenience, and contemporary design in the heart of downtown Toronto. Furniture included. (id:61852)
RE/MAX Metropolis Realty
Bsmt - 12 Glasgow Street
Toronto, Ontario
W/UP With Own Entrance Basement All Inclusive Apartment Renovation Unit With 1 Bed Room 1 Bath/Laundry 1 Living 1 Kitchen In Basement Of Townhome. Own Laundry. Quiet Street. Flat Ceiling. Gray Floor. Pot Lights. Including High Speed Internet/Utilites Hydro/Gas/Water. Provide Exiting Furnatures Bed/Mattress/Tables/Night Table Etc. Best Location In Ut Campus. Close To Close All Shopping, Supermarket, Public Transit At Door And One Bus To Subway Station All Amenities. Move In Condition! (id:61852)
Aimhome Realty Inc.
1503 - 95 Bathurst Street
Toronto, Ontario
Rare opportunity to lease a bright one-bedroom loft at Six50 King Street West. Located on a high floor, this modern suite features exposed concrete ceilings, floor-to-ceiling windows, and stunning 180 views of the city, CN Tower, and lake from a private terrace with gas BBQ line. LEED-certified, pet-friendly boutique building with low maintenance fees, gym, garden, and 24-hour concierge. Exceptional King West location steps to transit, dining, entertainment, and the future Ontario Line King/Bathurst stop-ideal for end-users and investors. Parking often available for lease within the building. (id:61852)
RE/MAX West Realty Inc.
806 - 36 Olive Avenue
Toronto, Ontario
Brand New never lived in one bedroom Condo for Lease at Yonge and Finch! 100 transit score! 97 Walk score! Just steps to Finch Subway! Live at one of Toronto's most convenient and vibrant neighbourhoods. This bright and modern unit features an open-concept layout, floor-to-ceiling windows, and contemporary finishes, offering both comfort and style. Enjoy a functional spacewith a sleek kitchen, modern bathroom, and efficient design-perfect for professionals, students, or anyone seeking a low-maintenance lifestyle. Fantastic building amenities-must beseen to be appreciated.You are steps to everything right outside your door! Enjoy all the conveniences just stepsoutside your door: Restaurants, supermarkets, cafes, banks, and so much more! Quality of lifebegins here. Move in and enjoy the best of city living with unbeatable transit access and neighbourhood convenience! Bell Internet and basic cable tv included! (id:61852)
Homelife Frontier Realty Inc.
1827 - 500 Doris Avenue
Toronto, Ontario
half year or so lease (flexible time). Partially Furnished. Absolutely Stunning. Tridel's Grand Triomphe 2. Panoramic Sw Corner Unit. only Master bedroom with ensuite is locked and not included in the rent. all other 2 bedrooms and one full bathroom and a powder room is included. Approx 1200 Sq Ft Of Luxury Plus A Balcony. One parking is included. Suitable For Large Family or friends sharing space. Non Smokers, No Pets. (id:61852)
RE/MAX Realtron Jim Mo Realty
913 - 2885 Bayview Avenue
Toronto, Ontario
Award-Winning ARC Condo | Prime Bayview Village Location Welcome to this spacious and sun filled 2 bedroom plus den residence at the award-winning ARC Condominium, a landmark building in the heart of Bayview Village. Located steps from Bayview Subway Station and Bayview Village Shopping Centre. This home offers exceptional convenience and lifestyle. Featuring 9 foot ceilings, floor to ceiling windows, and unobstructed west facing views, the unit is filled with natural light. A thoughtfully designed layout with split bedrooms ensures privacy. Spacious Dining/ Living Walks out to a private balcony a perfect spot for morning coffee or evening relaxation. The primary bedroom, positioned at the southwest corner, offers picturesque views with floor to ceiling windows and a double closet. The second Bedroom comes with a big closet. The gourmet kitchen with open concept layout and center island is designed for both living and entertaining. The Den is perfect for an office or study room. This move-in-ready suite includes two full bathrooms, one with a beautiful glass shower enclosure; parking, and a storage locker. Enjoy hotel-inspired amenities, including 24 hour concierge, grand lobby, fitness Centre, indoor pool, steam room and sauna, theatre, party and billiards rooms, guest suites, rooftop BBQ terrace, and visitor parking. Just steps to Loblaws, Starbucks, Aroma, dining, retail, YMCA, with easy access to Highway 401 and 404 / DVP. A refined urban lifestyle in one of Toronto's most desirable neighborhoods. (id:61852)
RE/MAX Your Community Realty
203 - 250 Lawrence Avenue W
Toronto, Ontario
Welcome to this 1+1 bedroom suite at 250 Lawrence Avenue West. Nestled against the Douglas Greenbelt in one of Toronto's most desirable neighbourhoods, Offering a rare blend of modern living and natural surroundings. The open-concept living and dining area is filled with natural light and showcases stylish finishes and thoughtful design throughout. Features: Sleek, contemporary kitchen, spacious primary bedroom, versatile den is ideal for a home office or guest space. Beautifully curated furnishings elevate the suite, allowing for effortless move-in and immediate enjoyment. Residents enjoy Premium Amenities including Concierge, Co-working lounge, Party Room, Rooftop BBQ Terrace, Fitness & Yoga Studio and more. Just a short stroll to charming Bedford Park, and surrounded by excellent public and private schools such as Havergal College, Lawrence Park Collegiate Institute, Glenview Senior Public School and John Wanless Junior Public School. This location is ideal for professionals, couples, or small families seeking both convenience and community. Enjoy nearby transit, shops, cafes, parks, and easy access to major routes. Can come fully furnished as seen in photos. (id:61852)
Century 21 Atria Realty Inc.
1503 - 18 Harrison Garden Boulevard
Toronto, Ontario
Client RemarksFabulous Shane Baghai Built 1 Bedroom Condo With A Beautiful North View. Approximately 540 Sq.Ft., Open Balcony, View, Ensuite Laundry.Bldg Has Fitness Facilities, Indr Pool, Billiard Room, 24Hr Security. Steps To Shops, Restaurants, Subway, Cinema.& All Amenities. (id:61852)
RE/MAX Imperial Realty Inc.
Lower - 111 Lippincott Street
Toronto, Ontario
Luxury One-Bedroom Apartment In A Prime Location. Discover This Beautifully Renovated One-Bedroom Apartment Featuring Modern Laminate Flooring Throughout And A Bright, Open-Concept Living, Dining, And Kitchen Area. The Spacious Bedroom Includes A Generous Closet, While The Newly Updated Three-Piece Bathroom Offers Contemporary Finishes. Ample Storage Space Adds Convenience And Comfort. Ideally Situated Just Steps From Vibrant College Street, You'll Enjoy Easy Access To Trendy Restaurants, Cafés, And Bars, As Well As The University Of Toronto, Downtown, Major Hospitals, And All Essential Amenities. All Utilities Included. Vacant Property - Immediate Possession. (id:61852)
RE/MAX West Realty Inc.
415 - 5 Lakeview Avenue
Toronto, Ontario
Welcome To This Brand New, Never-Lived-In Unit At The Twelve Hundred! Located In The Highly Desirable Trinity-Bellwoods Neighborhood, This Open-Concept, Beautifully Designed Unit Features Modern Finishes And Thoughtful Craftsmanship Throughout. Enjoy The Convenience Of Being Steps Away From Ossington Ave, With Easy Access To The TTC, Shops, Bars, And Some Of The Best Restaurants In The City. The Building Boasts A Large, Fully Equipped Gym, A Concierge, Bike Storage, Party Room, And A Rooftop Terrace With Stunning City Views. Plus, All Custom Restoration Hardware Furniture Valued at $18,977.35 Included! Additional Upgrades To The Unit Incl: Exterior Balcony Professionally Waterproofed With A Double-Locking Membrane Beneath The Patio Stones, Stucco On The Vertical Parapet Wall Reinforced, New Counter Flashing And A Custom Steel Scupper For Proper Water Flow. All Upgrades Go Above And Beyond The Standard Building Specifications For Enhanced Longevity And Peace Of Mind. Experience City Living At Its Finest, Your New Home Awaits! (id:61852)
Exp Realty
3279 Lakeshore Road
Burlington, Ontario
Exceptional, Wheelchair-Accessible Lease Opportunity in Burlington's prestigious Roseland neighbourhood. Welcome to 3279 Lakeshore Rd, astunning West Coast-inspired custom residence offering modern luxury in a prime lakeside location.Thoughtfully designed with wheelchairaccessibility in mind, this home features a private elevator with garage access, providing seamless movement between lower and upper levels.The open-concept main floor showcases floor-to-ceiling windows that flood the living spaces with natural light, enhanced by southwesterlyexposure and serene views. Rich hardwood flooring, sleek custom glass railings, and refined architectural details create a sophisticated yetwelcoming atmosphere.The custom eat-in kitchen is ideal for everyday living and entertaining, featuring quartz countertops, stainless steelappliances, ample cabinetry, and a walkout to a private deck-perfect for outdoor enjoyment. Accessibility and comfort are effortlessly blendedthroughout the home.The second floor offers three spacious bedrooms plus additional bedroom in the lower level, including a luxurious primaryretreat with a spa-inspired five-piece ensuite, along with an additional four-piece bathroom finished with quality materials.This is a rareaccessible luxury lease opportunity for professionals or families seeking ahigh-end home in one of Burlington's most desirable neighbourhoods,just steps to parks and trails, and minutes to shopping, dining, and major commuter routes. (id:61852)
Harvey Kalles Real Estate Ltd.
3279 Lakeshore Road
Burlington, Ontario
Exceptional, Wheelchair-Accessible Lease Opportunity in Burlington's prestigious Roseland neighbourhood. Welcome to 3279 Lakeshore Rd, a stunning West Coast-inspired custom residence offering modern luxury in a prime lakeside location.Thoughtfully designed with wheelchair accessibility in mind, this home features a private elevator with garage access, providing seamless movement between lower and upper levels. The open-concept main floor showcases floor-to-ceiling windows that flood the living spaces with natural light, enhanced by southwesterly exposure and serene views. Rich hardwood flooring, sleek custom glass railings, and refined architectural details create a sophisticated yet welcoming atmosphere.The custom eat-in kitchen is ideal for everyday living and entertaining, featuring quartz countertops, stainless steel appliances, ample cabinetry, and a walkout to a private deck-perfect for outdoor enjoyment. Accessibility and comfort are effortlessly blended throughout the home.The second floor offers three spacious bedrooms plus additional bedroom in the lower level, including a luxurious primary retreat with a spa-inspired five-piece ensuite, along with an additional four-piece bathroom finished with quality materials.This is a rare accessible luxury lease opportunity for professionals or families seeking ahigh-end home in one of Burlington's most desirable neighbourhoods, just steps to parks and trails, and minutes to shopping, dining, and major commuter routes. (id:61852)
Harvey Kalles Real Estate Ltd.
155 Bowbeer Road
Oakville, Ontario
Experience luxury living in this stunning 3,334 sq.ft. home, perfectly located in the highly sought-after Preserve neighbourhood. This elegant 4-bedroom, 3.5-bath residence combines sophisticated design with modern comfort, featuring upgraded hardwood floors, 10 ft ceilings on the main level, and 9 ft ceilings on the upper and lower levels. Pot lights, smart switches, and a cozy gas fireplace add warmth and functionality throughout. The gourmet kitchen is a true showpiece, boasting upgraded cabinetry, granite countertops, and a stylish backsplash-perfect for cooking and entertaining. The open-concept layout flows seamlessly into the spacious family room and dining area, both offering serene views of the ravine. Upstairs, the primary suite serves as a private retreat with a luxurious 5-piece ensuite featuring a soaker tub and glass shower. Three additional bedrooms, two modern 3-piece baths, and a well-placed laundry room complete the upper level, providing ample space and convenience for the whole family. Ideally situated near top-rated schools, parks, trails, and shopping, this property offers an unbeatable blend of elegance, comfort, and location. Whether relaxing at home or enjoying the nearby amenities, this residence truly captures the essence of refined family living. (id:61852)
Century 21 Miller Real Estate Ltd.
3 - 40 Zinfandel Drive
Hamilton, Ontario
Modern living at its finest! This stylish 3-bedroom, 2.5-bath townhome by DiCenzo Homes offers a functional layout with designer finishes throughout. The bright, open-concept main floor features quartz countertops, upgraded kitchen cabinetry, vinyl plank flooring, and a cozy fireplace-perfect for everyday living and entertaining. A main-floor bedroom provides excellent flexibility for guests, a home office, or multi-generational living. The spacious primary bedroom boasts his and hers closets and a private 3-piece ensuite. Additional highlights include a central vacuum system, convenient parking with a 1-car garage plus driveway space, and a truly move-in-ready condition. Enjoy breathtaking views of the Niagara Escarpment, along with easy access to highways, schools, parks, waterfront, trails, and shopping amenities. Ideal for families, professionals, or investors alike! (id:61852)
RE/MAX Realty Services Inc.
16 Lovers Lane
Hamilton, Ontario
Elegant, Timeless, Classy...are just beginning to describe this 2350 sq. ft. bungalow on Ancaster's most coveted street, Lover's Lane. Remarkably unassuming and private, yet filled with wonder! The home was completely transformed and nearly doubled in size in 2008 by reputable local architects and builders, Jim and James Ling. The design maximizes the layout and function of the original footprint, while the rear addition seamlessly blends in a great room, dining area with vaulted ceilings + skylight, and your spacious primary retreat. The home exudes warm and natural finishes that include: hand-scraped maple throughout the main floor, maple cabinetry and granite countertops in the kitchen and a mixture of slate and marble tile in the bathrooms. Enjoy your natural backyard Oasis with stone patio, plenty of grass/gardens, lush foliage, spruce tree line, 40' I/G saltwater pool and hot tub right outside of the primary bedroom. You're steps away from the Old Ancaster core, where you'll find charming stone century buildings in the form of pubs, restaurants, coffee shops, churches, and local businesses. Nature lovers will appreciate the short drive and access to Sulphur Springs Rd and the Dundas Valley trail system. Make this your 'Forever', right-size today! (id:61852)
RE/MAX Escarpment Realty Inc.
135-137 Queenston Street
St. Catharines, Ontario
135-137 Queenston Street In St. Catharines, Ontario, Is A Mixed-Use Property Located In The Queenston Neighborhood. The Building Comprises Multiple Units, Including Residential Apartments And Commercial Spaces. The Property Is Zoned M1, Allowing For Various Commercial Uses And Potential Residential Development. It Includes 5 Apartment Units, Each With 2 Bedrooms, 1 Kitchen, And 1 Bathroom, Totaling 10 Bedrooms. The Commercial Space Is Currently A Restaurant, And Additional Retail Area Was Set Up As A Bar/Lounges Currently Available. 20 Parking Spaces Available. (id:61852)
Tfn Realty Inc.
