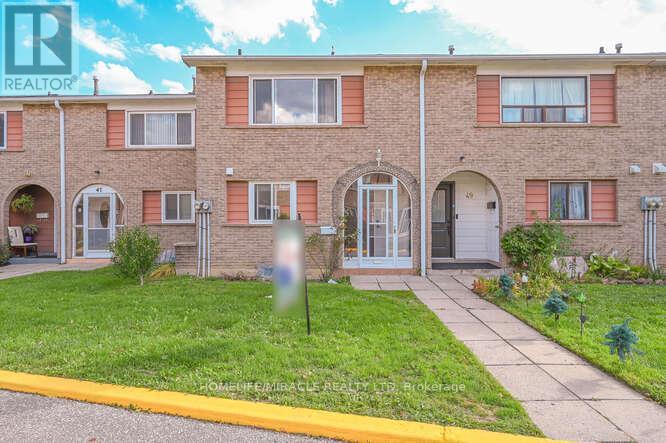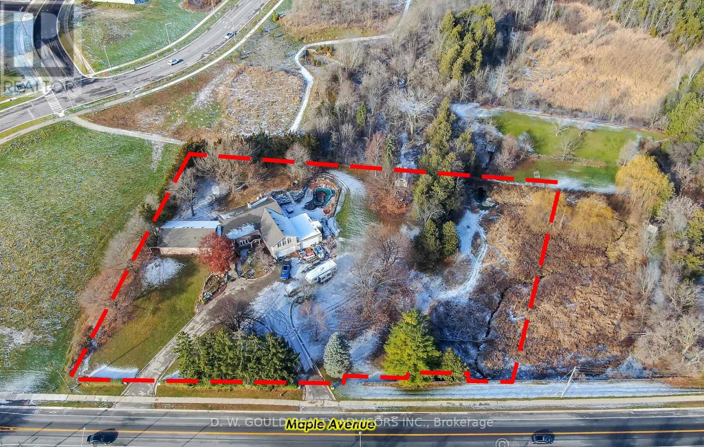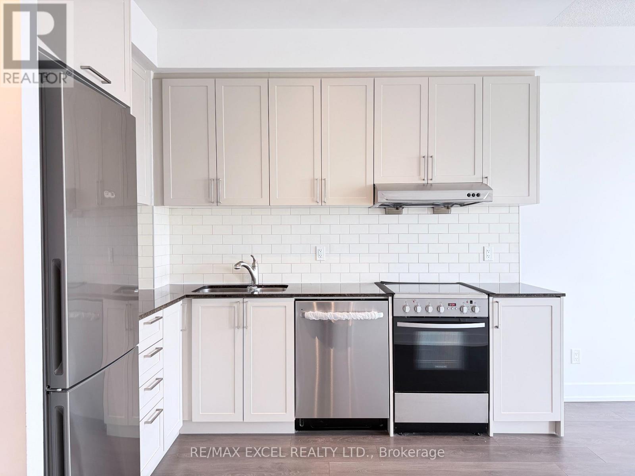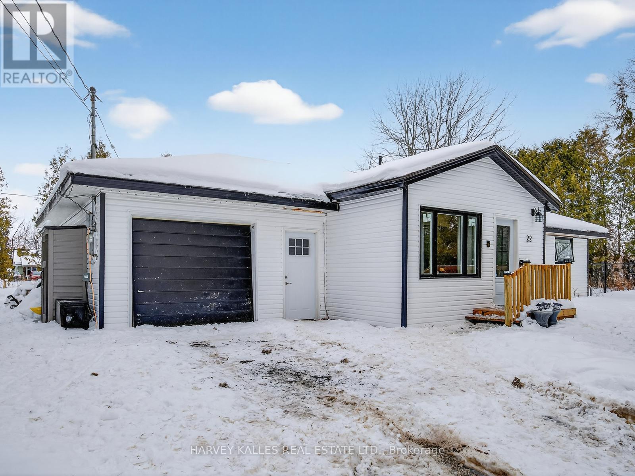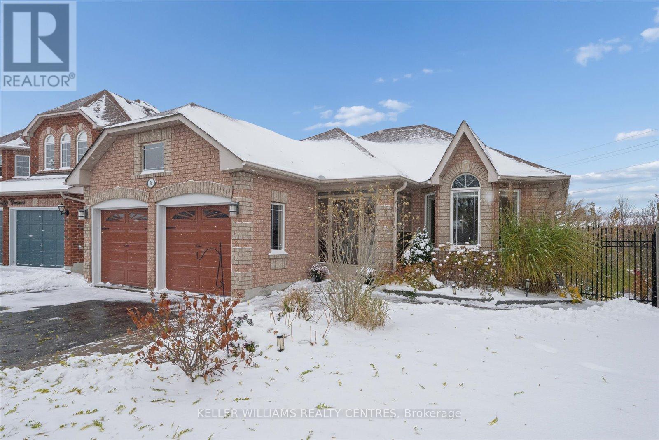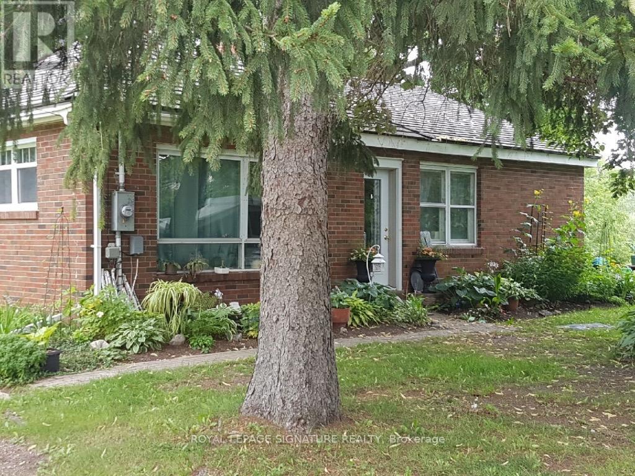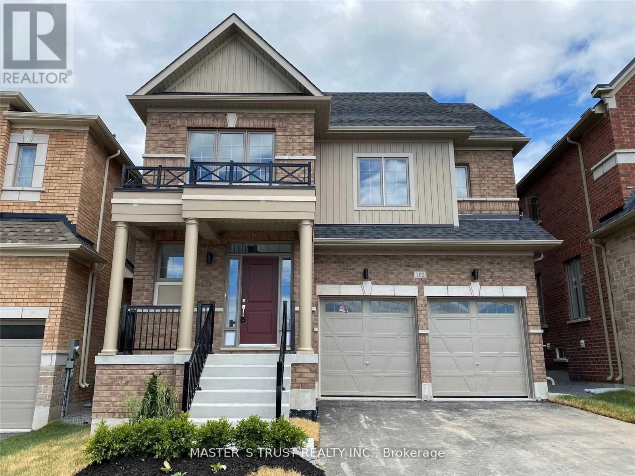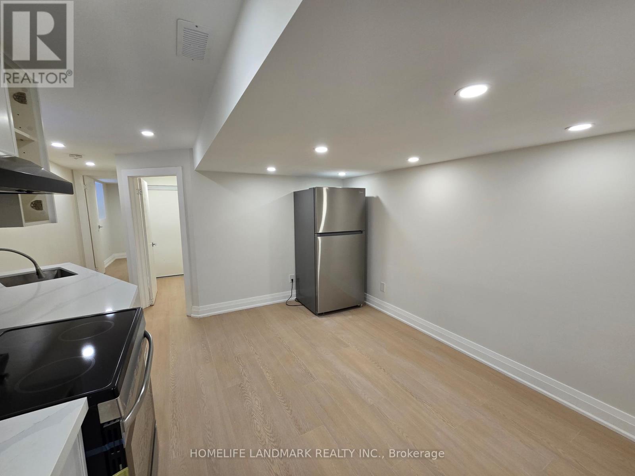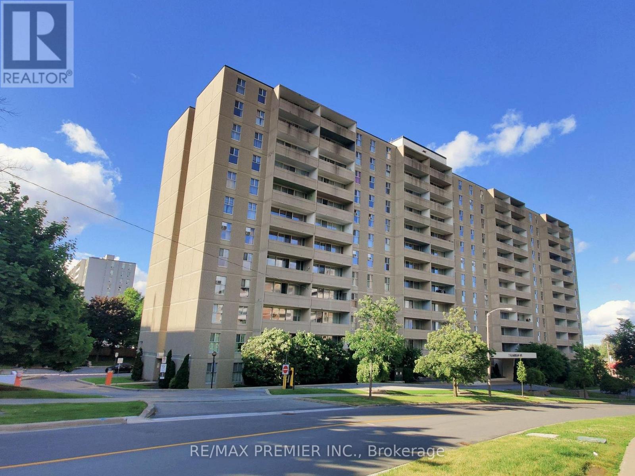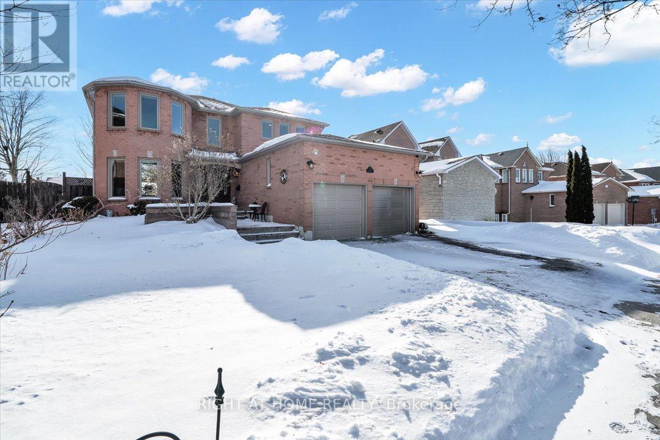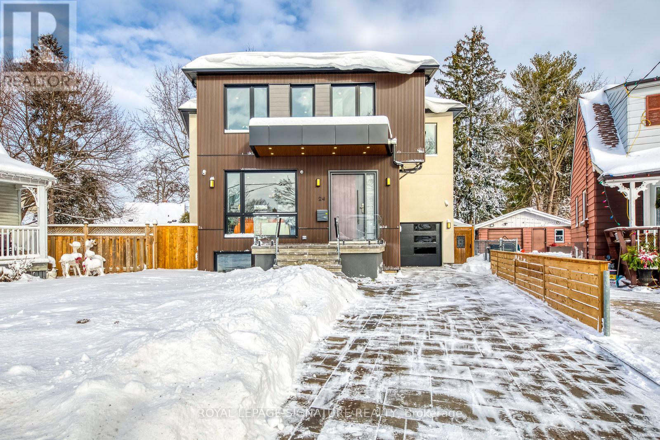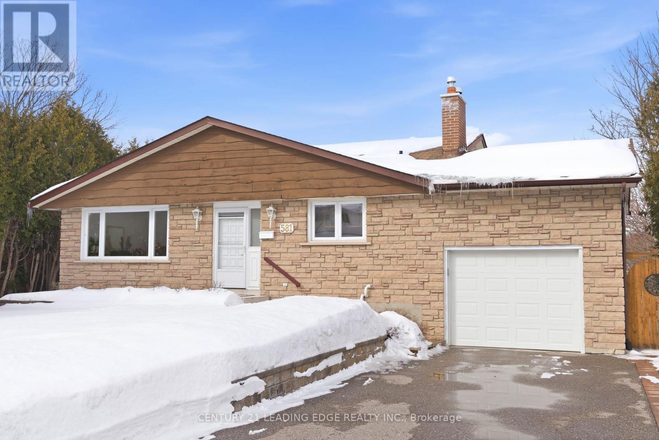48 - 2012 Martingrove Road W
Toronto, Ontario
Location... Location ... Location. Largest townhouse in a well maintained condo complex await you to occupy it. This carpet free, move in ready spacious unit is freshly painted and filled with natural sun shines. Thousand of $$$ spent on upgrade (Portlights 2025, Wooden floor-2025 washrooms-2025, Kitchen with quartz counter top-2023, New furnace-2021 Windows 2018 and much more). This beautiful unit has large size 3+1 Bedrooms and Fully Renovated Two Full Baths. Perfect For end user or investor. Whether you are Upsizing Or Downsizing, this is perfect for you to live. Walk-Out To large size fenced back yard for family entertainment. Water charge, building insurance and roof maintenance are included in very low condo fee. Ample Storage throughout Including Large Crawlspace In Basement. Located at most desirable area of North Etobicoke, this unit is just at the corner of Albion Road and Martin Grove Road, TTC buses stops at your doorsteps to go to Kipling and Wilson Subway Stations, Steps away to Finch West LRT, easy access to all major highways- 401, 407, 427, 409, 400, Hwy 27, Hwy 7, Humber hospital and Guelph-Humber University, Albion Mall. Close to major Canadian and Asian Grocery Stores, Worship Places, eatery places, Few minutes drive to city of Brampton East, Vaughn, North York, South Etobicoke. Book your private showing NOW. (id:61852)
Homelife/miracle Realty Ltd
358 Maple Avenue
Halton Hills, Ontario
+/-1.85 acre of Prime residential lot, across from Golf course near Trafalgar in Georgetown. This property features a spacious executive home with an inground swimming pool. Renovate existing home into spectacular extended family residence with 4+ car garage or Re-develop (with zoning work). Please Review Available Marketing Materials Before Booking A Showing. Please Do Not Walk The Property Without An Appointment. See L/A re Future tax estimate and encroachment. (id:61852)
D. W. Gould Realty Advisors Inc.
527w - 268 Buchanan Drive
Markham, Ontario
Luxury 1+1 Condo In Unionville Garden | 9' Ceiling | Laminate Floor | Kitchen W/Granite Countertop | SeparateDen (can be used as Home Office/2nd Bdrm) | New Dishwasher (2025) | Private Balcony | Full Bath | Mins DriveTo 404&407, Go Station. Close To Unionville H.S., Markham Civic Center, Shopping Center & Much More.Building Amenities Fitness Center, Saunas, Indoor Swimming Pool, Karaoke & Game Room, Guest Suite& More. 24Hrs Concierge. (id:61852)
RE/MAX Excel Realty Ltd.
22 Second Street
Georgina, Ontario
Fabulous 3-bedroom two bathroom home, completely gutted and beautifully renovated throughout. Featuring a modern quartz kitchen with seamless backsplash, double undermount sink, built-in dishwasher, glass-top stove, and a one-year-old fridge/freezer. Thoughtfully designed with built-in spice drawers, a charming coffee nook, and integrated garbage and recycling bins. Pot lights illuminate the home, complemented by large picture windows that fill the space with an abundance of natural light.Quality workmanship is evident throughout. The primary bedroom is surrounded by numerous windows, creating a bright and airy retreat. The spacious bathroom offers an oversized tub, delivering spa-like comfort and relaxation.Step outside to a captivating backyard oasis with an expansive deck - perfect for entertaining or unwinding.Situated on a quiet dead-end street, just minutes to the corner park, Lake Simcoe beaches, marina, Pines of Georgina Golf Course, schools, and all amenities. This little Shangri-La truly feels like home. (id:61852)
Harvey Kalles Real Estate Ltd.
76 Kerfoot Crescent
Georgina, Ontario
Welcome to this **beautiful true bungalow** set on a **large pie-shaped lot** in one of **Keswick's most desirable neighbourhoods!** This impressive home combines comfort, function, and style-featuring **main-floor living** with an **open-concept layout**, **bright principal rooms**, and **quality finishes throughout**.The **spacious kitchen** offers plenty of counter space and flows seamlessly to a **sunny deck**, perfect for morning coffee or summer barbecues. The **large 2-car garage** provides ample parking and storage, while the **wide driveway** easily accommodates guests.Downstairs, the **fully finished walk-out basement** expands your living space with a **bright recreation area**, **additional bedroom(s)**, and **direct access to a stunning covered deck**-ideal for relaxing or entertaining rain or shine.Enjoy the **private, pie-shaped backyard** with room for gardens, play, or even a future pool. Surrounded by **mature trees** and located in a **quiet, family-friendly area**, you'll be just minutes from **Lake Simcoe, parks, schools, shopping, and Highway 404** for an easy commute.Don't miss this rare opportunity to own a **true bungalow with a walk-out basement and multiple outdoor living spaces** in one of Keswick's finest locations! (id:61852)
Keller Williams Realty Centres
16469 7th Concession Road
King, Ontario
Solid all-brick bungalow situated on a picturesque 5-acre lot on a quiet country road, backing onto protected conservation land for ultimate privacy and natural views. The home offers 3 bedrooms, a full four-piece bath, and an unfinished basement with a rough-in for an additional full bathroom. Serviced by an artisan well, septic system, natural gas, and hydro. Surrounded by million-dollar homes, this property presents an exceptional opportunity to renovate, expand, or build your custom dream home in a prestigious rural setting. Conveniently located just 20minutes from Woodbridge, combining peaceful country living with easy access to city amenities. (id:61852)
Royal LePage Signature Realty
102 Frank Kelly Drive
East Gwillimbury, Ontario
Experience luxury in this stunning, sun-filled detached home, Brick Detached With A Lot Of Upgrades, Back On Park! Counters with Lots of Storage: A Chef's Dream Kitchen, where form meets function. The exquisite cabinetry offers a perfect balance of storage and style, seamlessly blending into the modern aesthetic. A generous island invites both casual dining and culinary creativity. S/S Appliances in the Kitchen. Master Bedroom With 5 Pcs Ensuite & Walk-In Closet. Convenient 2nd Level Laundry. Close To Go Train, Hwy 404/ 400, Go Station, Costco, Upper Canada Mall, Park, Cineplex, Home Depot, Walmart, Restaurants Etc. (id:61852)
Master's Trust Realty Inc.
9 Alton Avenue
Toronto, Ontario
Newly Renovated 2 Bedroom 1 Bath Basement Unit For Lease. Located In The Heart Of Leslieville, One Of Toronto's Most Vibrant Neighbourhoods. Separated Private Entrance. Modern Open Concept Kitchen, Newly Vinyl Floors, Freshly Painted And Much More.One Minute Walk To Bus Stop, Quick Access To Shopping , Restaurant, School, And Park. Tenant Shares 35% Utilities Bills Of The Entire House , Including Hydro, Water And Gas Bills. No-Pets And None- Smoking. This Clean And Renovated Unit Is Ready For Immediate Occupancy. First And Last Month Rent Required. Applicant Provides A Rental Application, Proof Of Income, Current Credit Report And References.No Parking Space Available For Tenant. Extras: Fridge, Stove, Washer & Dryer. (id:61852)
Homelife Landmark Realty Inc.
614 - 2 Glamorgan Avenue
Toronto, Ontario
Prime Location! Bright and spacious where comfort, style, and convenience come together in this two-bedroom suite in a well-maintained and professionally managed condominium. This building comes with high reputation of cleanliness and great maintenance with separate Hydro bill. Amenities include gym, library, party room & laundry room on the main floor. Lots of visitor parking & remote entry through buzzer for your visitors. Conveniently located just a short stroll to Kennedy Commons, 24-hour Metro, a variety of restaurants, and everyday essentials. Enjoy effortless commuting with TTC at your doorstep and quick access to Highway 401. This unit includes one parking space and a locker for added convenience. Maintenance fees cover heat, water, cable, and parking. A fantastic opportunity for first-time buyers, downsizers, or investors-don't miss out! Rent to Own options Available. Some photos are virtually staged. (id:61852)
RE/MAX Premier Inc.
33 Willcocks Crescent
Ajax, Ontario
Fully detached all-brick home in a central, family-friendly Ajax neighbourhood, close to schools, parks, shopping, and everyday amenities-ideal for growing or multi-generational families with over 3700 square feet of finished living space. The beautifully renovated main level (2021) offers premium wide-plank porcelain tile, a spacious open entry, and a striking solid oak staircase with black iron spindles. A private office or library features custom walnut cabinetry, quartz countertops, and built-in desks, while the family room showcases matching walnut built-ins and a cozy electric fireplace. The kitchen is truly the heart of the home and a statement in total luxury. Designed for both entertaining and everyday living, it features an oversized island, high-end finishes, and expansive windows that flood the space with natural light. A dedicated coffee bar and additional prep sink add both elegance and functionality, while premium Décor appliances-including a convection oven, convection microwave, warming drawer, induction cooktop and Bosch dishwasher-complete this exceptional culinary space. The upper level offers four spacious bedrooms with large windows, custom closet organizers, and premium oak hardwood flooring, all updated in 2021. The primary retreat includes a walk-in closet and a spa-inspired ensuite with an oversized shower and built-in soaking tub. The fully finished basement extends the living space with a wet bar, versatile rooms ideal for a home gym, office or more flexible living space, a washroom, and ample storage. Step outside to a private, low-maintenance backyard oasis with no rear neighbours. Artificial turf, stamped concrete walkways, and a saltwater pool system create the perfect retreat for relaxation and entertaining. Additional highlights include a two-car garage with access to the laundry room and programmable exterior lighting. Turnkey and impeccably updated-simply move in and enjoy! (id:61852)
Right At Home Realty
24 Merritt Road
Toronto, Ontario
Located on a quiet court, this brand new 2-storey custom-built detached home sits on a generous pie-shaped lot with an expanded rear yard. Designed with long-term family living in mind, the home offers four bedrooms on the upper levels, along with a dedicated mid-level storage/playroom that provides flexible space for children, a home office, or additional family use.The thoughtfully designed layout features open-concept principal rooms, excellent storage throughout, and practical flow for everyday living. The lower level includes two additional bedrooms, offering strong flexibility for extended family living, guests, or potential rental use.Situated in a well-established, family-friendly neighbourhood and within the Selwyn Public School catchment area, the property is surrounded by multiple parks and recreational facilities, with a public indoor pool within walking distance. The location provides easy access across the city while maintaining a quiet residential setting.A rare opportunity to own a brand new custom home in a mature neighbourhood, ideal for families seeking space, flexibility, and long-term value.The new property tax has not been assessed yet. (id:61852)
Royal LePage Signature Realty
581 Arnhem Drive
Oshawa, Ontario
Welcome to this stunning 5-level backsplit ideally nestled in a quiet and family-friendly neighbourhood of O'Neill in central-north Oshawa. Spacious open living and dining areas are filled with natural light all day through generously sized windows. Step out to the backyard and discover a beautiful large deck overlooking the tranquil Harmony Creek, offering a peaceful retreat with picturesque natural views. This home features 4 well-sized bedrooms, 3 full bathrooms, a bright kitchen with ample storage, and multiple levels delivering both comfort and privacy. Head to the lower level to find a massive and cozy family room with a gas fireplace and huge windows, a walkout to the backyard, and a 3-piece bathroom - providing excellent potential to be converted into a separate rental suite. Close to all amenities, parks, schools and quick access to highways - an ideal place to call home, perfect for growing families. (id:61852)
Century 21 Leading Edge Realty Inc.
