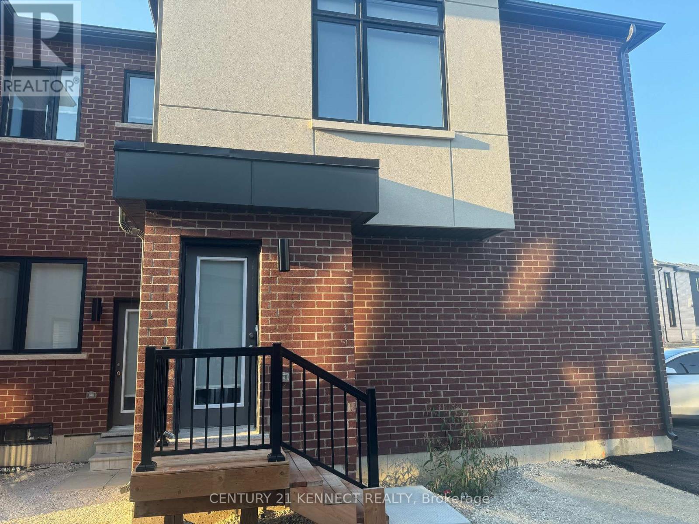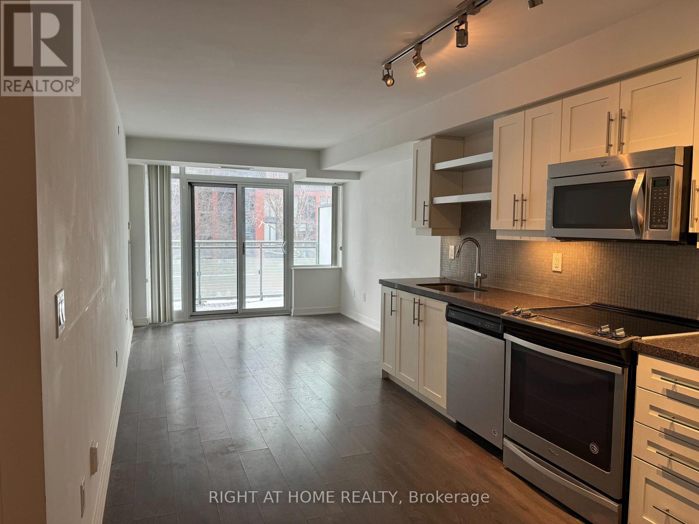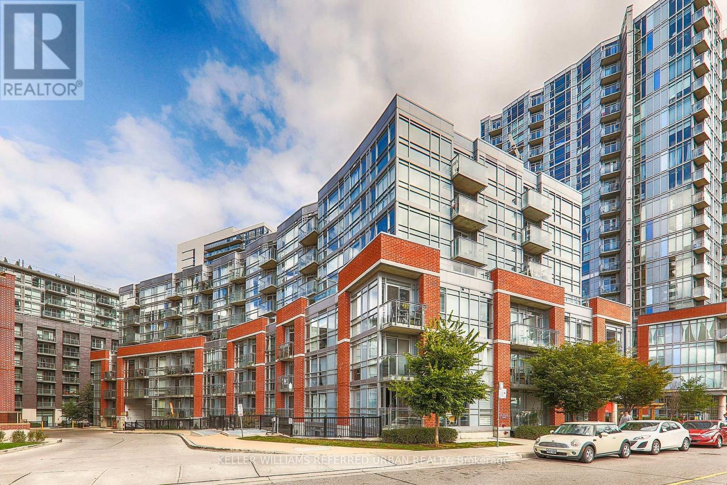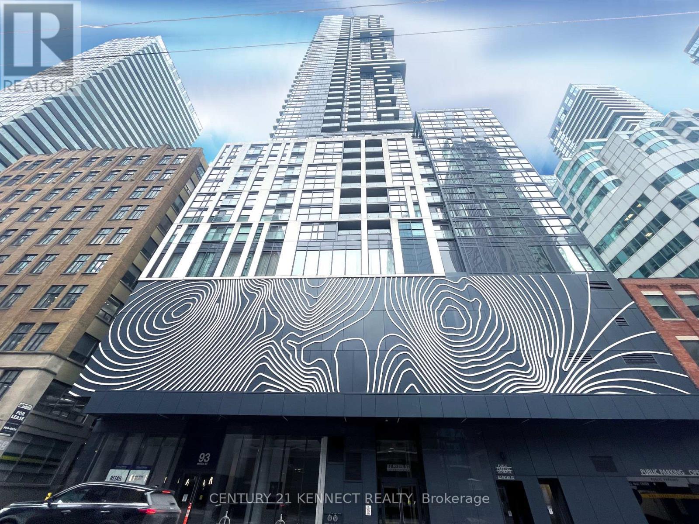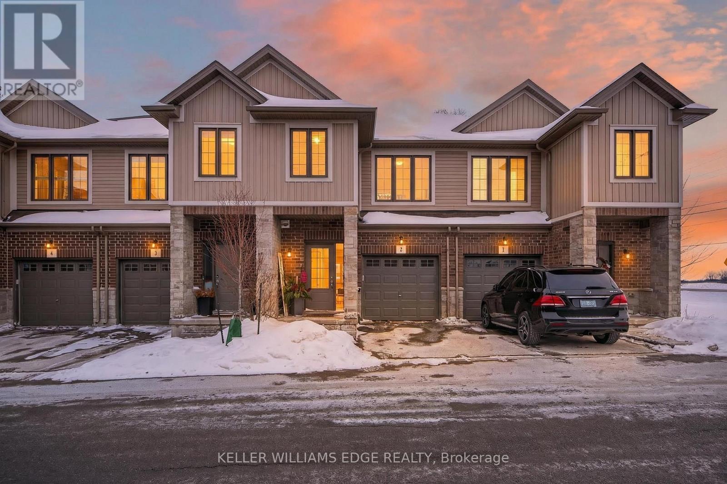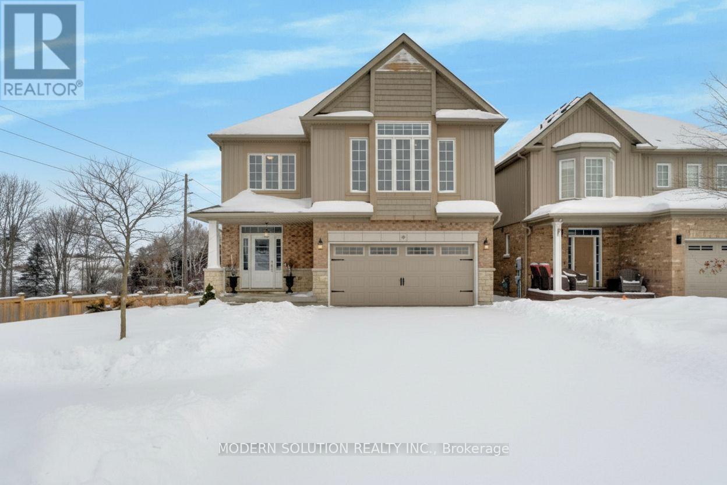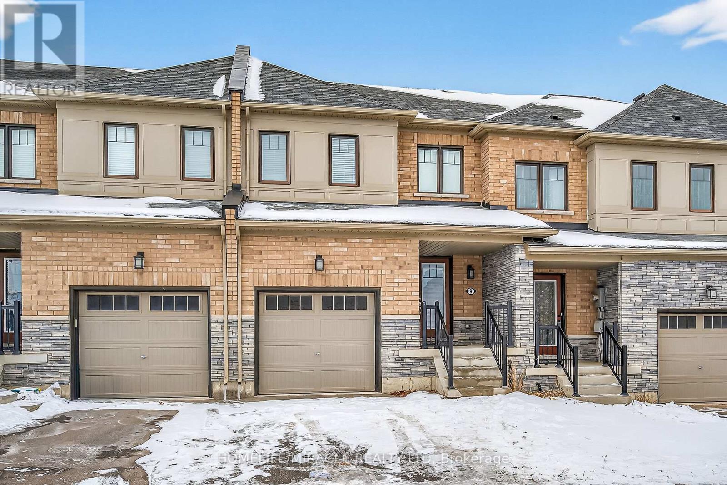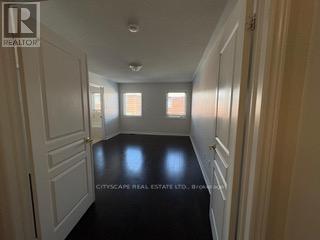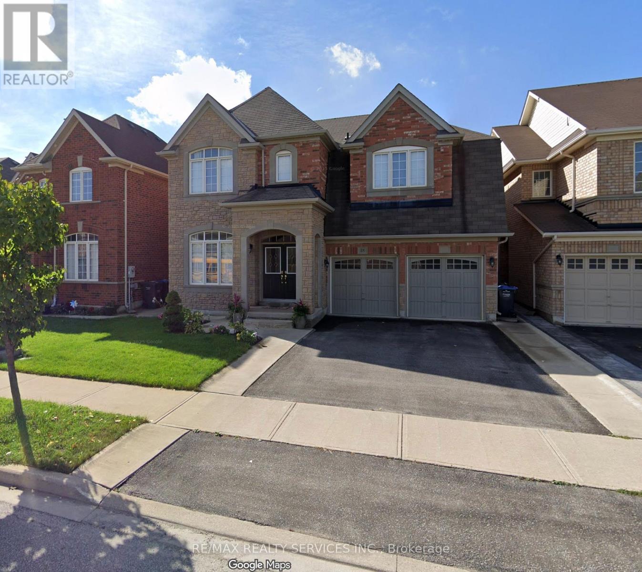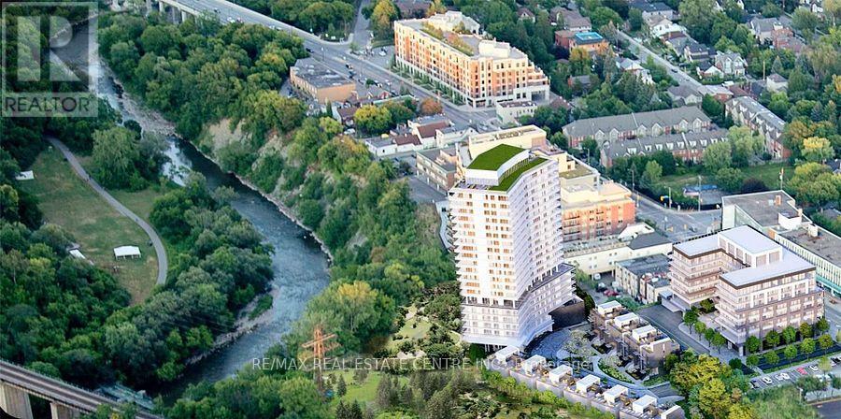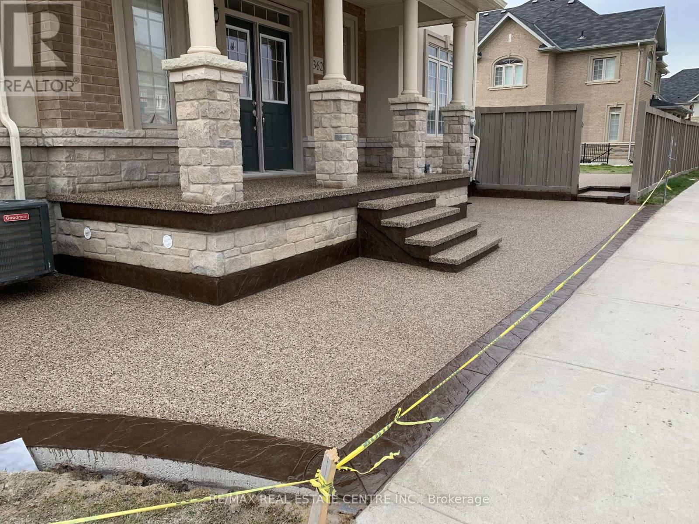(Coach House) - 35 Golden Fern Street
Markham, Ontario
2 Bedroom Coach House In Cornell Community Markham, Bathroom, Kitchen, Living rm, And Sept. Entrance And 2 Parking Spot. Close To Schools, Parks, Public Transit, Hospital, Library, Community Center, Supermarket & 407. (id:61852)
Century 21 Kennect Realty
406 - 1285 Queen Street E
Toronto, Ontario
Welcome to The Poet-an intimate mid-rise gem nestled in the heart of vibrant Leslieville. This modern 2-bedroom plus den, 2-bathroom residence offers a functional open-concept layout with approximately 999 sq ft of thoughtfully designed space. Floor-to-ceiling windows bathe the interiors in natural light, while a northeast-facing balcony provides an ideal spot for your morning coffee or evening wind-down.Sophisticated finishes throughout include sleek contemporary cabinetry, rich-tone flooring, and a full-sized kitchen with integrated appliances and stone countertops. The spacious den is ideal for a home office or reading nook or dinning room. Both spa-inspired bathrooms include modern tilework and floating vanities, with the primary ensuite featuring a bathtub & shower. Residents enjoy a curated suite of amenities including a rooftop terrace with BBQs and skyline views, a state-of-the-art fitness and wellness centre, pet spa, and an inviting entertainment lounge with wet bar, theatre screen, and plush seating. Cyclists and urban adventurers will appreciate the in-house bike repair station and direct laneway access to the adjacent Maple Leaf Forever Park. With the 24-hour Queen streetcar steps from the door and the Martin Goodman Trail nearby, connectivity meets convenience in one of Toronto's most sought-after neighbourhoods. Internet, parking, and locker included. (id:61852)
RE/MAX Metropolis Realty
623 - 525 Adelaide Street W
Toronto, Ontario
Located in the heart of Toronto's vibrant Fashion District, Musee Condos offers urban living at its finest. This stylish unit provides modern comfort with an open layout and upscale finishes. Door added to the Den to be used as a 2nd bedroom. Just steps from King West, Queen West, and the Entertainment District, you'll have access to the city's best dining, nightlife, and shopping. Enjoy nearby parks like St. Andrew's Playground Park, Clarence Square and easy access to transit, making commuting a breeze. Live where convenience meets luxury-Musee is your perfect downtown retreat! The streetcars are just steps away. For drivers, the Gardiner Expressway and Lakeshore Boulevard are easily accessible, providing a quick route to uptown, the airport, and beyond. Whether you prefer public transit or driving, getting around the city from this prime location is seamless and convenient. (id:61852)
Right At Home Realty
210 - 170 Sudbury Street
Toronto, Ontario
This Open Concept East Facing Two Bedroom Two Bath Unit Is Perfect For Roommates. The Bedrooms Are At Opposite Ends Of The Condo With Each Having Its Own Ensuite 3 Piece Bath. The Main Living Area Is Open And Has A Great Little East Facing Balcony That Gets Lots Of Light. Included With The Rental Is One Underground Parking Space And One Storage Locker. Stainless Steel Appliances, In-Suite Washer/Dryer, Parking And Locker Included. Amenities Include Exercise Room, Guest Suites, Party/Meeting Room. GeoThermal Heating and Beanfield Fibre Internet Available. (id:61852)
Keller Williams Referred Urban Realty
613 - 87 Peter Street
Toronto, Ontario
87 Peter St By Menkes. Fantastic Layout W/Open Concept District/Dining/Kitchen Area. Located In The Heart Of The Entertainment District, Close To Financial Distract, Steps To Major Downtown Areas, CN Tower, Rogers Center, China Town, Best Restaurants & Shops. Building Amenities: Party Room, Guest Suites, Theater Lounge, Bar, Billiard Lounge, Fitness Water Spa, Massage, Outdoor Terrace Etc. (id:61852)
Century 21 Kennect Realty
2 - 377 Glancaster Road
Hamilton, Ontario
Welcome to 2-377 Glancaster Road, a modern and move-in-ready townhouse offering incredible value just minutes from Ancaster-without the Ancaster price tag. This less-than-10-year-old home features 3 spacious bedrooms, 2.5 bathrooms, and a bright open-concept main floor that's perfect for everyday living and entertaining. The fully finished basement (2022) adds valuable extra living space for a rec room, home office, or gym, while low maintenance fees make for easy, stress-free ownership in this well-managed complex. With parking for two vehicles and a sleek, contemporary layout, this home checks all the boxes for first-time buyers, downsizers, or condo owners looking for more space and privacy without sacrificing convenience. A fantastic opportunity in a growing, sought-after location-this one is a must-see. (id:61852)
Keller Williams Edge Realty
99 Creighton Avenue
Guelph, Ontario
Stunning 4-bedroom home on a rare pool-sized pie-shaped conservation walk-out lot backing onto a peaceful stream, forest, and walking trails, offering exceptional privacy and views in the highly sought-after Grange Hill neighbourhood of Guelph. The impressive lot features approximately 72 ft frontage with depths of 176/115 ft. Offering over 2,840 sq ft of thoughtfully designed living space plus an unspoiled walk-out basement ready to finish to your liking, complete with large windows and a 3-piece bath rough-in. The open-concept main floor features 9 ft ceilings, hardwood floors, and generous living and dining areas ideal for everyday living and entertaining. The stylish kitchen offers quartz countertops, a centre island, walk-in pantry, and a bright eating area overlooking the forest. A powder room completes the main level, along with a well-designed mudroom featuring inside access to the garage, main floor laundry, and a convenient dog spa. Upstairs includes a bright family room with cathedral ceilings and pot lights, 4 spacious bedrooms including a guest room with 4-piece ensuite, and a primary retreat with walk-in closet and spa-inspired ensuite offering a large glass-enclosed tiled shower, soaker tub, double vanity, and quartz counters. Exterior highlights include a double driveway and a professionally landscaped side yard with stone stairway featuring a perennial-lined path, with over $60k invested in professional landscaping; summer photos from the sellers have been added to showcase the outdoor space. Ideally located close to parks, trails, schools, shopping, public transit, and with easy access to major routes and Highway 7 for commuters, this home offers an ideal blend of nature, space, and convenience. (id:61852)
Modern Solution Realty Inc.
9 Hedges Crescent
Hamilton, Ontario
Beautiful Stoney Creek 2-Storey Townhouse - 3 Bedrooms, 2.5 Bathrooms - Prime Location Surrounded by Green Trails, Golf Course, Nature, and Football Ground Welcome to refined living in one of Stoney Creek's most desirable and vibrant neighbourhoods. This immaculate 2-storey townhouse offers generous, well-designed living space ideal for modern families, professionals, and entertainers alike. Step inside to a bright, open-concept main floor featuring a stylish kitchen, spacious living room, and a sun-filled breakfast area-perfect for hosting or enjoying everyday family life. High-quality finishes and an elegant aesthetic flow seamlessly throughout. The main level is completed by a dedicated dining/breakfast area and a modern 2-piece powder room. Upstairs, you'll find three generously sized bedrooms, including a luxurious primary suite complete with a walk-in closet and a private ensuite bath. Additional features include: Attached single-car garage with convenient interior access Large unfinished basement offering tremendous potential for an in-law suite, home gym, recreation room, or expanded living space. Prime Location: Surrounded by beautiful green trails, nature, a golf course, and even a football field, this home is ideal for active families and outdoor enthusiasts. Situated in a commuter-friendly area, you're just moments from the QEW, top-rated schools, major shopping centers, healthcare facilities, and parks. This exceptional home truly checks all the boxes. Don't miss your chance to live in this highly sought-after neighbourhood! (id:61852)
Homelife/miracle Realty Ltd
Upper - 4375 Trail Blazer Way
Mississauga, Ontario
Beaufiful 4 bedroom Semi Detached Home, backing on to park in the central Mississauga, Well kept home. 9 ft ceiling on main floor. Open concept layout, good size kitchen with breakfast area. Master bedroom, ensuite has oval tub and separate shower. Close to square one, living art center, ymca, Heartland center. Easy access to hwy 403,401 (id:61852)
Cityscape Real Estate Ltd.
Bsmt - 18 Treegrove Crescent
Brampton, Ontario
1 year old 2 bedroom legal basement apartment located by wanless/creditview in brampton. large windows bring in plenty of natural lighting. LED pot lights throughout. Kitchen features stainless steel appliances and quartz counters. Open concept floor plan. Egress windows. En-suite laundry with newer washer and dryer. 1 parking space included. 2nd parking space is a nominal amount of $50/month (note: only 2 small vehicles would be able to fit). 35% of hydro. Looking for respectful tenants to treat this beautiful unit as a home. (id:61852)
RE/MAX Realty Services Inc.
322 - 4208 Dundas Street W
Toronto, Ontario
Welcome to 4208 Dundas Street West, Suite 322. This well-designed one-bedroom unit features smooth 9-foot ceilings, large windows, laminate flooring, mirrored closets, and a modern kitchen with stainless steel appliances, quartz countertops, and ceramic backsplash. Enjoy a private walk-out balcony with north-facing city views, a bedroom with sliding doors, and a 4-piece bath.. Building amenities include concierge, fitness centre, party and lounge spaces, outdoor terrace with BBQs, and visitor/bike parking. Steps to Humber River Trails, close to shopping, dining, Royal York Station, and just 15 minutes to downtown Toronto. (id:61852)
RE/MAX Real Estate Centre Inc.
Bsmt - 362 Remembrance Road
Brampton, Ontario
Legal Basement Two Bedroom Unit ,Located On A Family Friendly Quiet Neighborhood. Separate Laundry Move In And Enjoy !Great Location, Walking Distance To Bus, Grocery Store, Schools & All AmenitiesBrokerage Remarks (id:61852)
RE/MAX Real Estate Centre Inc.
