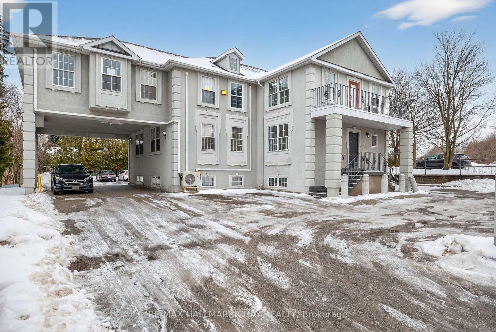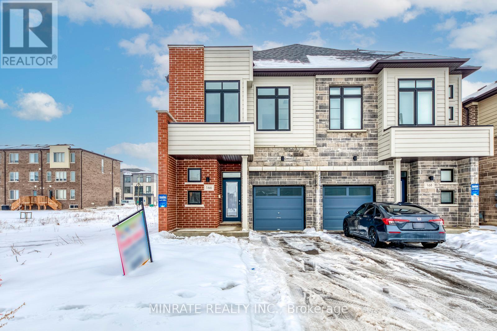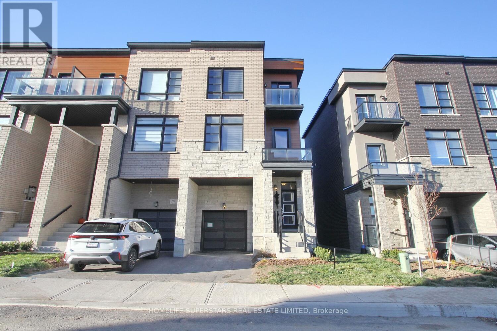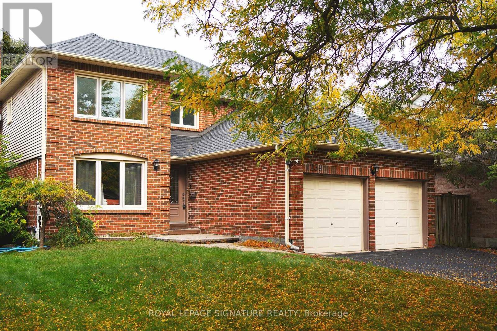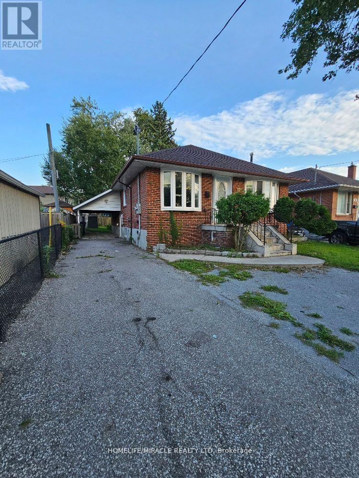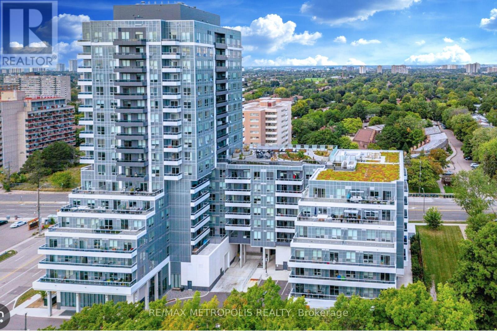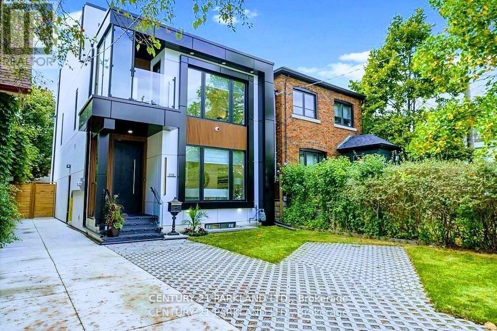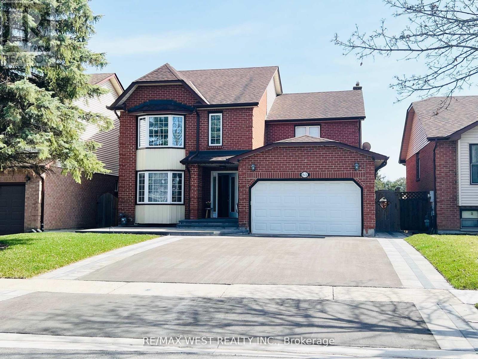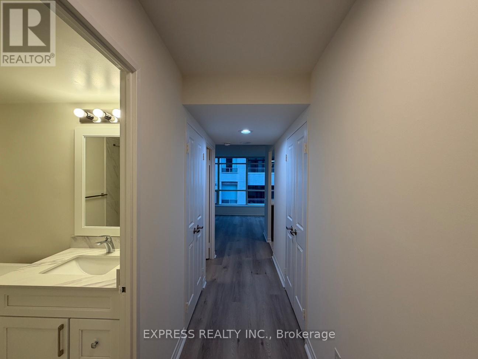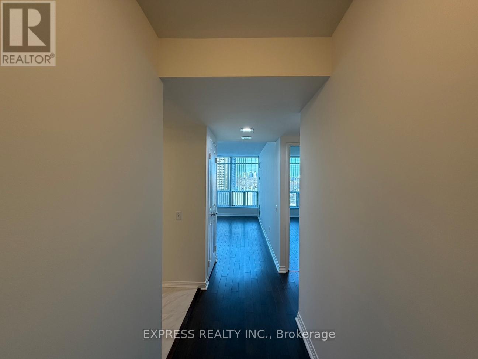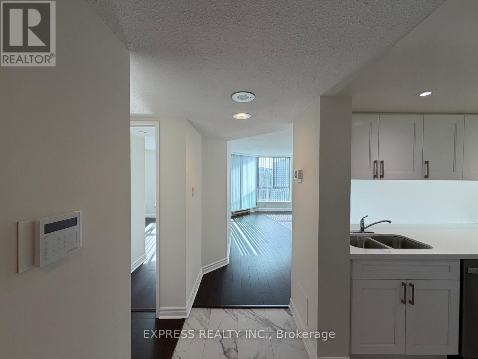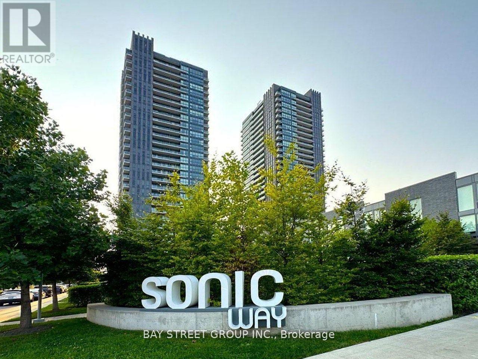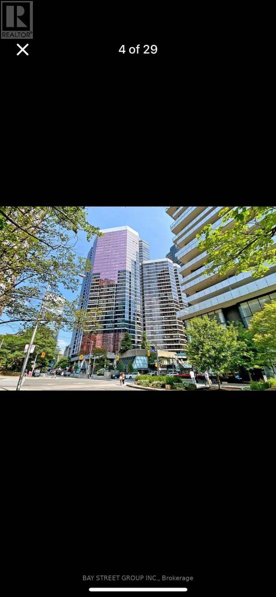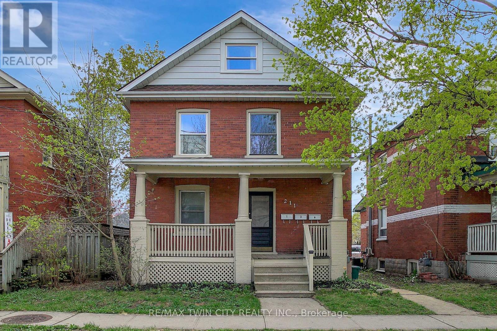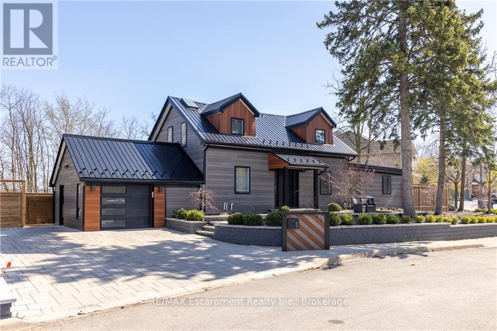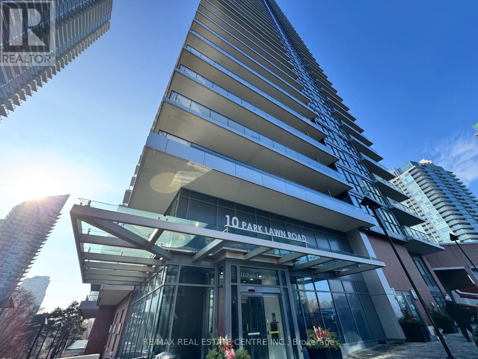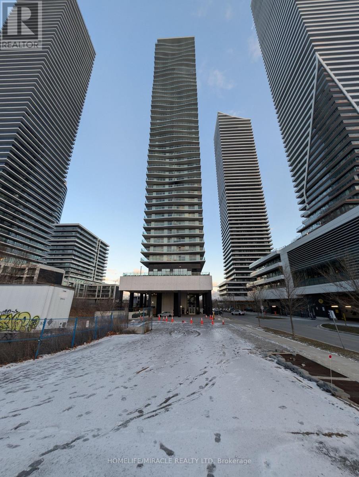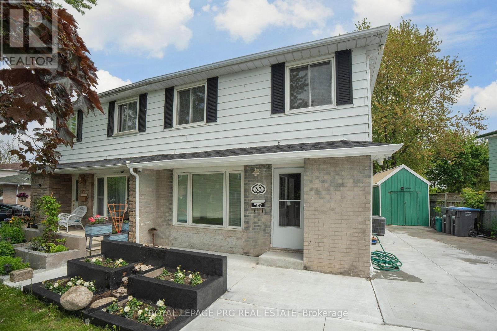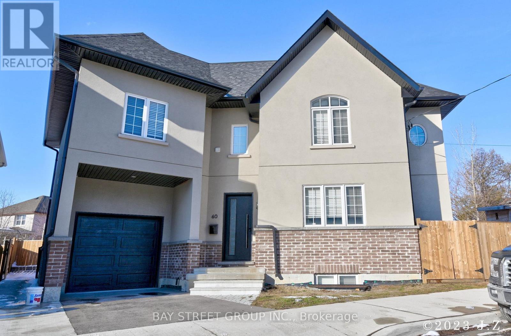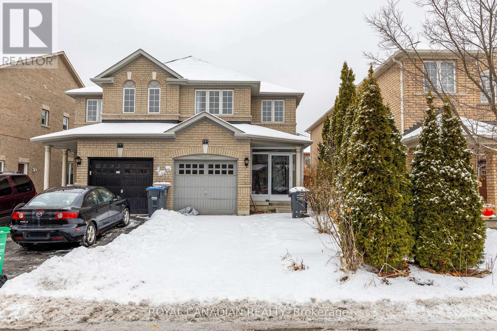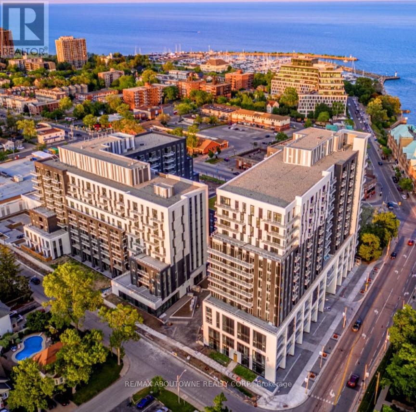227 Eagle Street
Newmarket, Ontario
Well-located professional office building offering excellent exposure with 95 feet of frontage in a prime area close to Yonge Street. The property features over 7,000 sq. ft. of finished space across three levels and is ideal for medical, legal, accounting, real estate, and other professional uses. The main floor (approx. 2,700 sq. ft.) has been recently updated with hardwood flooring and includes two reception areas, six spacious offices, two bathrooms, and a kitchen area. The second floor offers two separate suites: Suite 201 (approx. 1,100 sq. ft.) with three principal rooms, kitchenette, reception area, two waiting areas, two storage rooms suitable for small offices, and a bathroom; and Suite 202 (approx. 1,200 sq. ft.) featuring five principal rooms, kitchenette, reception area, waiting area, utility room, and filing room. The lower level (approx. 2,700 sq. ft.) includes two bathrooms, a kitchen area, multiple offices. Ample on-site parking is available. Conveniently located near the Provincial Courthouse, Regional Administrative Centre, and public transit. A rare opportunity for owner-users or investors seeking a high-exposure professional building. (id:61852)
RE/MAX Hallmark Chay Realty
166 William Booth Avenue
Newmarket, Ontario
Brand new Sundial Homes 3 bedroom 2.5 bathroom 2-storey plus loft semi-detached home located in the sought after Newmarket neighbourhood. Home is under construction, the purchaser can select their own interior finishes. The main floor offers a dining room, great room and kitchen. Second floor features a primary bedroom with 3-pc ensuite, along with two additional bedrooms and a 4-pc main bath. Upper level loft with balcony. Do not miss this never lived in home and choose your own finishes! (id:61852)
Minrate Realty Inc.
72 Wascana Road
Vaughan, Ontario
This modern 3-story townhouse features a sleek architectural design with clean lines and large windows for abundant natural light. 10' ceilings on the main floor & 9' ceilings on the entry level. engineered hardwood on the ground & main floor as well as an oak staircase. Offering 3+1 spacious bedrooms and 4 washrooms, the home perfectly balances comfort and sophistication. The open-concept main floor includes a designer kitchen with premium finishes, a bright living area, and a dining space ideal for entertaining. The primary suite features a private ensuite and walk-in closet, while the finished lower level offers a versatile bonus room or guest suite with its own washroom. Private balcony adds an outdoor retreat,200 AMP service service to house, making this home ideal for modern urban living. (id:61852)
Homelife Superstars Real Estate Limited
1239 Barnwood Square
Pickering, Ontario
Welcome to the Maple Ridge Community, a highly desirable and family-friendly neighborhood in Pickering. This well-maintained home is bright, spacious, and thoughtfully designed, offering a functional layout that suits both everyday living and special occasions. Whether you're gathering with family, entertaining friends, or simply enjoying quiet time, the homes inviting atmosphere makes it easy to move in and start creating lasting memories. Moreover, nestled in a mature residential area, the community combines peace and privacy with excellent convenience. The Pickering GO Station is just minutes away, connecting you seamlessly to downtown Toronto and beyond. When it comes to daily living, everything you need is close at hand. The Shops at Pickering City Centre offers a wide range of shopping, dining, and services, while the surrounding parks, green spaces, and family-oriented recreational facilities make it effortless to enjoy outdoor activities and maintain a healthy lifestyle. (id:61852)
Royal LePage Signature Realty
Bsmt - 259 Tower Drive
Toronto, Ontario
Bright and newly renovated 2-bedroom basement apartment with 1.5 washrooms in a prime location. Features a spacious, open layout with a primary bedroom including an ensuite, an additional 2-piece powder room, a large living and dining area, a full kitchen, separate laundry for the basement tenant, private backyard access, and carpet-free flooring throughout. The main floor is also available for lease (3 bedrooms, 2 washrooms). Located in a quiet, family-friendly neighbourhood with convenient access to major highways and public transit. Steps to TTC, parks, schools, grocery stores, Costco, Walmart, and other everyday amenities. Tenant to pay 30% of utilities, or an optional fixed rate of $200 per month. Ideal for a small family, working professionals, or students. Professionally managed by Sawera Property Management. (id:61852)
Homelife/miracle Realty Ltd
908 - 3121 Sheppard Avenue E
Toronto, Ontario
One of the few largest and best units in building, with a fantastic unobstructed park and picturesque view filled with sunshine all year around. Fully upgraded unit with soaring 12 ft ceilings, Approx. 915 sqft of sleek living space and an open balcony. Heart of the unit is the chef's kitchen with high end S/S kitchen appliances, luxury countertop and vanities. Functional and ideal room design and layout with big windows, plenty of storage, and a bright and spacious living room. 2 split bedrooms, large walking-in closet and the den can be used as office, media room or as a guest room. Well managed building with 24 hour concierge, BBQ on roof top garden, many amenities and ample visitor parking, TTC, restaurants, park, stores, doctor office all at doorsteps, close to mall, plaza, bank, schools, easy access to subway and hwy. Lower maintenance fee including heating, air conditioning, water, 24hr concierge/security guard service and building amenities. Don't miss out this rare opportunity to enjoy a wonderful life at this beautiful dream home! (id:61852)
RE/MAX Metropolis Realty
978 Carlaw Avenue
Toronto, Ontario
Reduced to sell this Ultra-Modern Home at prime East York (Greek town) location. 4bedroom home w Exterior Composite & Fluted Panels & Glass Railing. Open Concept Large Kitchen W center island, High End WIFI Controlled S/S Appliances, Quartz Counter Tops, Centre Island W Book Shelve. Stairs w/Glass Railings. Lots Of Sunlight. Voice Cont Smart Home. Central Sound System. Main Floor W large family room about (16x18ft) built in fireplace and wallunit. All Bedrooms w walkin closets, lots of storage space. Large Master bedroom with 7pc ensuit w both side large windows & walkout to balcony. Balconies at the front and back. Theatre In Basement w/Attached Wet Bar & Built In Wine Cooler. Sep Office & Nanny's Room w/4pc Ensuite. Front Yard Legal Parking. Smart Front Door Lock Controlled By Phone, App Fob code & key. Walking distance to new ontario line. **Rough In Kitchen & Laundry in Bsmt** Seller is willing to negotiate walkout entrance if requested. (id:61852)
Century 21 Parkland Ltd.
Basement - 63 Taylorwood Road
Oshawa, Ontario
Bright and spacious 1 bedroom basement apartment with separate entrance in a quiet, family-friendly neighborhood! This well-maintained home is located just a 2-minute walk from Durham College and Ontario Tech University, minutes to shopping, Hwy 7, Hwy 407, parks, restaurants etc. Featuring a functional floor plan with an open concept living space . Laminate Floors Throughout. Ensuite Laundry in the unit. And Yes! - there is a dishwasher. One parking on the driveway included in the rent. Tenant is responsible for 30% of all utilities. No smoking and no pets. (id:61852)
RE/MAX West Realty Inc.
504 - 942 Yonge Street
Toronto, Ontario
Approx. 448 Sf (As Per Builder's Plan) Open Concept Bachelor W/ North View At The Memphis In South Rosedale. All Utilities Included. Minute Walk To The Heart Of Yorkville & Rosedale And Subway Stations, Parks & Trails. 24 Hrs Concierge, Fitness Room, Huge Common Patio & Billiards, Party Room, Visitor Parking & More. No Access Card Provided By Lessor, At Cost To Lessee. Single Family Residence & No Pets, No Smoking To Comply With Building Declaration & Rules (id:61852)
Express Realty Inc.
1212 - 942 Yonge Street
Toronto, Ontario
Approx. 683 Sf (As Per Builder's Plan) Spacious Bachelor W/ North View At The Memphis In South Rosedale. All Utilities Included. Minute Walk To The Heart Of Yorkville & Rosedale And Subway Stations, Parks & Trails. 24 Hrs Concierge, Fitness Room, Huge Common Patio & Billiards, Party Room, Visitor Parking & More. No Access Card Provided By Lessor, At Cost To Lessee. Single Family Residence & No Pets, No Smoking To Comply With Building Declaration & Rules (id:61852)
Express Realty Inc.
2711 - 38 Elm Street
Toronto, Ontario
Approx. 1008 Sf (As Per Builder Plan) In Minto Condo With South View. Located In The Heart Of Downtown Core. Eaton Centre, Dundas Square, Entertainment, Restaurants At Doorstep. Minute To Subway, Financial District, Hospitals, Universities. First Class Amenities With Indoor Pool, Gym, Billiard, Media Room, Table Tennis, Study Room & Much More. No Pets, No Smoking & Single Family Residence To Comply With Building Declaration And Rules. (id:61852)
Express Realty Inc.
207 - 942 Yonge Street
Toronto, Ontario
Approx. 610 Sf (As Per Builder's Plan) Spacious Bachelor W/ South East View At The Memphis In South Rosedale. All Utilities Included. Minute Walk To The Heart Of Yorkville & Rosedale And Subway Stations, Parks & Trails. 24 Hrs Concierge, Fitness Room, Huge Common Patio & Billiards, Party Room, Visitor Parking & More. No Access Card Provided By Lessor, At Cost To Lessee. Single Family Residence & No Pets, No Smoking To Comply With Building Declaration & Rules (id:61852)
Express Realty Inc.
605 - 15 Mercer Street
Toronto, Ontario
Location, Location, Location!! Be the first to live in this gorgeous 2 bedroom 2 bathroom unit in one of TO's most anticipated luxury condos, NOBU! Spacious layout featuring 9ft ceiling, laminate flooring throughout, $70K in upgrades. Kitchen includes centre island with B/I appliances. Amazing amenities include: pet spa, gym w/ high performance equipments, cycling studio, yoga studio, wellness room w/ soaking tub & massage bed, hot tub, cold plunge pool, dry sauna, wet steam rooms, party room w/ gourmet kitchen, theatre, game lounge, outdoor bbq lounge, etc. Located in the heart of the city where every conceivable store, restaurant, activity and event is just steps from your new front door! (id:61852)
Royal LePage Signature Connect.ca Realty
1108 - 6 Sonic Way
Toronto, Ontario
Experience Modern Living At Super Sonic Condos! Excellent Location With Convenient Public Transportation and Proximity to DVP, TTC, and LRT Stations. Nearly 700 Square Feet, This Unit Boasts2 bedrooms and 2 Bathrooms with a Large Balcony and Floor to Ceiling Windows, A South Facing View Provides Sunlight All Day Long! 1 Parking And 1 Locker Included! State Of The Art Amenities and Excellent Craftsmanship, With A Full Range of Stainless Steel Appliances. Find The Real Canadian Super Store Right Across The Street, And Within Walking Distance To The Ontario Science Centre and the Aga Khan Museum! A 5 Minute Commute Takes You To The CF Shopping Centre At Don Mills. Don't Wait! Come See This Amazing Unit Today! (id:61852)
Bay Street Group Inc.
502 - 1001 Bay Street
Toronto, Ontario
Prime Bay & Wellesley Location with South East Views. Solarium With Window Can Be Used As a Second Bedroom. Amazing Updated Kitchen, Granite Counters, Pot Lighting, Breakfast Bar, Gleaming Hardwood Throughout, Large Primary Bedroom W/Closet, Full Ensuite Bath features a deep Soaker Tub & Undermount Sink. Fabulous Amenities Include A Fitness Centre, 24/7 Concierge, Indoor Pool, Basketball & Badminton Court, Squash Room, And Rooftop Terrace. 6 Elevators Is The Highest Configuration Among Downtown Condos. Prime Area Of Bay Street, Steps To TTC Subway. Walk To U Of T, Metropolitan University, Financial Districts, Shops & Restaurants, Cafes, Queen's Park (id:61852)
Bay Street Group Inc.
54 Haney Drive
Thorold, Ontario
Beautiful 2-Storey Townhome in a Family-Friendly CommunityWelcome to this inviting two-storey townhouse located in a warm, family-oriented neighbourhood, conveniently situated near Highway 406. Offering the feel of a semi-detached home, this well-cared-for property features brand new flooring throughout, along with three generous bedrooms and two-and-a-half bathrooms-delivering an ideal blend of comfort and practicality for everyday living.Enjoy seamless indoor-outdoor living with a spacious walk-out deck directly off the dining area-perfect for hosting guests or relaxing in a peaceful setting. The large, private backyard is a standout feature, with no homes behind, creating a serene environment ideal for unwinding or spending quality time with family.This charming home delivers privacy, space, and a true sense of community-an excellent opportunity for anyone seeking a comfortable and welcoming place to call home. (id:61852)
Century 21 Millennium Inc.
211 Dolph Street N
Cambridge, Ontario
Welcome to this bright and spacious 2-bedroom, 1-bath upper unit, perfect for comfortable and convenient living. This well-maintained home features a large living area with oversized windows that bring in plenty of natural light, along with an updated kitchen offering ample cabinetry and a functional layout for everyday cooking. Both bedrooms are generously sized with great closet space, and the 4-piece bathroom is clean and modern. Enjoy private upper-level living with your own separate entrance, and parking available. Located in a convenient area close to transit, shopping, restaurants, parks, and schools, this home is ideal for professionals, couples, or small families seeking a bright and clean space. Offered at $1,795/month plus hydro, and move-in ready. (id:61852)
RE/MAX Twin City Realty Inc.
676 Bayshore Boulevard
Burlington, Ontario
Tucked away at the end of a quiet cul-de-sac in Burlington's highly sought-after Aldershot neighbourhood, this beautifully renovated home (2019) offers an exceptional lifestyle ideal for families and downsizers alike. The bright, open-concept main floor features a spacious kitchen with centre island flowing effortlessly into the living and formal dining areas, all highlighted by breathtaking views of Burlington Bay. Expansive floor-to-ceiling windows bathe the space in natural light while framing the surrounding greenspace. This level also includes a convenient main-floor bedroom, laundry, a flexible office space, and a modern three-piece bathroom. Upstairs, three well-appointed bedrooms await, including a tranquil primary retreat with a spa-inspired ensuite complete with a soaker tub and skylights. Designed with versatility in mind, the lower level is perfect for multi-generational living and offers a second kitchen, comfortable living area, three-piece bath, and a fifth bedroom-ideal for in-laws or a nanny suite. A walk-up leads to the professionally landscaped backyard, an entertainer's haven featuring a covered upper porch, outdoor dining space, a sparkling inground concrete pool, and a lower-level fire pit area for relaxing with family and friends. Adding to its appeal, the property includes a rare 1/75th ownership share in Brighton Beach, a peaceful 5.5-acre conservation area with scenic trails and direct beach access. Enjoy easy access to shopping, schools, major highways, Aldershot GO Station, Royal Botanical Gardens, and premier golf courses. This is a rare opportunity to live in a remarkable home that seamlessly blends natural beauty with modern city living. (id:61852)
RE/MAX Escarpment Realty Inc.
RE/MAX Escarpment Realty Inc
3604 - 10 Park Lawn Road
Toronto, Ontario
Bright Spacious and Functional 2 Bedroom 2 Full Bathroom Unit. Unobstructed Views - Partial Lake View and Park. Kitchen Features Stainless Steel Appliances and Lots of Storage. Living Has Walk Out to an Oversized Balcony. Primary Bedroom w/ Own 3pc Ensuite and Walk In Closet. Floor to Ceiling Windows. Through-Out. Close to Public Transit, Shopping, Trails/Parks, Prime Humber Bay Shores Area. Building Has Immaculate Amenities from Club Encore (Gym on the Top Floor) to the Party and Meeting Room, Pool, Media Room, Sports Lounge, Squash Court, Pet Spa and Car Wash Etc... Unit Comes with 1 Underground Parking and 1 Locker. Great Price For the Value!! (id:61852)
RE/MAX Real Estate Centre Inc.
Lph3802 - 33 Shore Breeze Drive
Toronto, Ontario
Spectacular Lower Penthouse 2 Bedroom Corner Suite W/Floor-To-Ceiling Windows & Panoramic Lake & City Views. 10 Foot Ceiling, 818 Sq. Ft. + 370 Sq. Ft. Wrap Around Balcony. Upgraded Kitchen W/Peninsula, Soft Close Cabinetry, Quartz Counters, Pot Lights, Brand-New Hardwood Floor and Fresh Paint, Upgraded Frameless Mirrored Closets, 2 Parking Spots (W/Electric Car Charging Station) & 1 Locker. Great Amenities; 24 Hr. Concierge (Party Room,, Gym, Steam Rm, Sauna, Outdoor Pool Hot Tub, TTC at your door, Steps To The Lake & Humber Bay Park Walking & Cycling Trails. Upgraded Full Size: Fridge, Stove, Dshw, B/I Micrw/Exhaust Fan. Washer & Dryer. Hunter Douglas Blinds.3 Mirrored Closet W/Custom Organizers, 10 Ft Smooth Ceiling, Pot Lights. Laundry W/Sink. Jacuzzi Tub. 2 Parking Spots (Tandem) & 1 Locker. (id:61852)
Homelife/miracle Realty Ltd
33 Glenmore Crescent
Brampton, Ontario
***Legal basement apartment with separate laundry and entrance.*** This gorgeous semi-detached house with four bedrooms and four bathrooms has no carpet. Fully Renovated: Fresh paint, new flooring, contemporary pot lights, a brand-new kitchen with a stainless steel stove, dishwasher, refrigerator, washer, and dryer, and new vanities throughout are just a few of the many upgrades that have been tastefully added to this lovely home. A large eat-in kitchen and an open-concept living and dining room are all features of the main floor. There is plenty of outdoor space for entertaining or relaxing in the spacious backyard, which is situated on an extra-deep lot. well situated near a number of facilities and within easy walking distance of Bramalea City Center. (id:61852)
Royal LePage Prg Real Estate
60 Emmett Avenue
Toronto, Ontario
Furnished 5 Years New Detached House, Main and Second Floor, Single Garage Plus 1 Driveway Parking. Basement with Separately entrance has been leased to a couple. Upper level pay 75% Utilities. Short Term Lease Acceptable. (id:61852)
Bay Street Group Inc.
101 Crystalview Crescent
Brampton, Ontario
Welcome to 101 Crystalview Cres, a beautifully maintained home nestled in a quiet, family-friendly neighbourhood. This inviting property offers the perfect blend of comfort and convenience, ideally located close to everyday amenities including shopping plazas, parks, schools, public transit, and major commuter routes. Enjoy peaceful living with easy access to everything you need. (id:61852)
Royal Canadian Realty
B0102 - 133 Bronte Road
Oakville, Ontario
*BONUS 1 Month Free* Spacious Floor Plan, One Of Our Popular Models "The Topsail" Is 1 Bedroom With Den (Or Dining room), Principal Bedroom With Walk-In Closet And A Spacious 745 Sqft Floor Plan. Gorgeous Suite In A Wonderful Location - Steps To Lake & Marina! A Unique Luxury Rental With 5-Star Hotel Inspired Amenities Nestled In Oakville's Most Vibrant And Sought After Neighbourhood, Bronte Harbour! This Unit Is Beautifully Designed -Offers A Large Dining Room (Could Be Used As A Den) , A Walk-In Closet, And A Private Balcony! It Is Bright, Modern & Sleek In Design. It Features A Large Modern Open-Concept Kitchen With Island, Contemporary Cabinets & Gorgeous Counters, Plus Stainless Steel Appliances. Gorgeous Wide-Plank Flooring Throughout & Convenient Full Size -In-Suite Laundry, Enjoy The Beauty Of The Lakefront, Walking Trails, Parks, The Marina, Sup And Kayak Launch At Doorstep! All Without Compromising The Conveniences Of City Living. Pet Friendly! Dogs Welcome! (id:61852)
RE/MAX Aboutowne Realty Corp.
