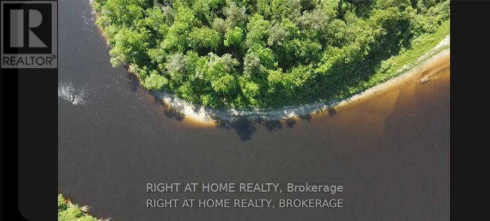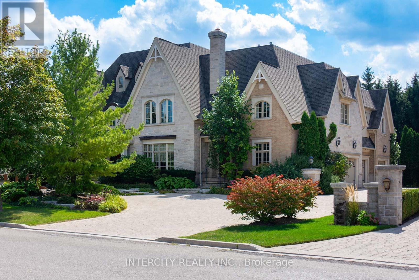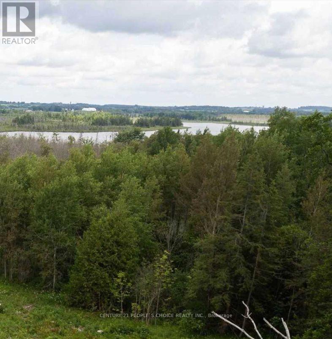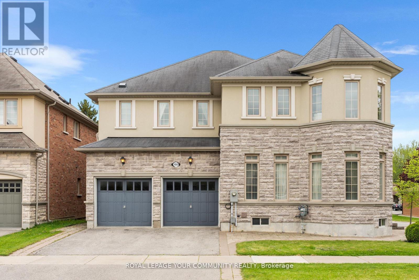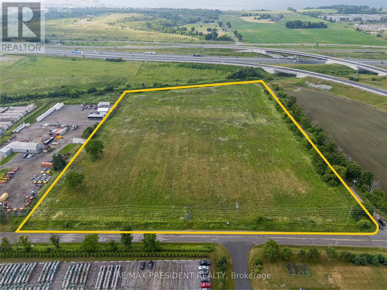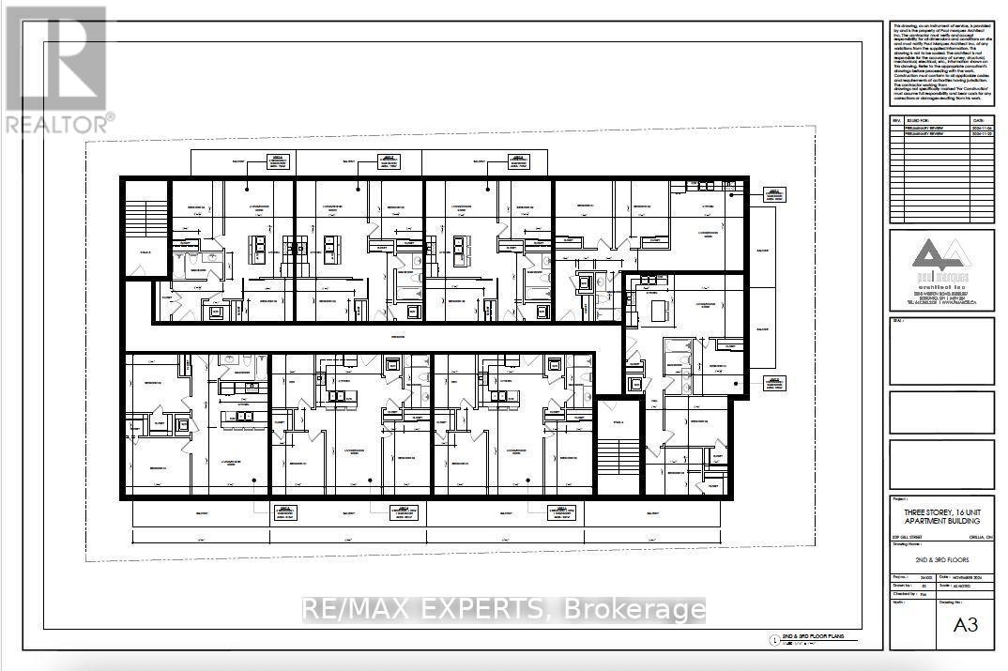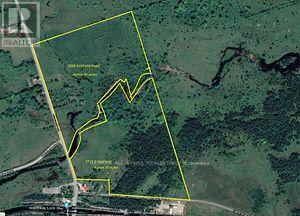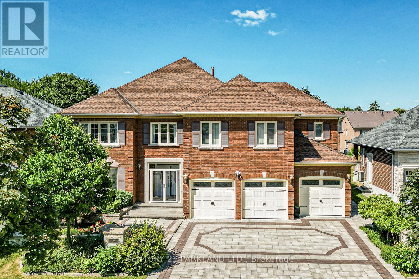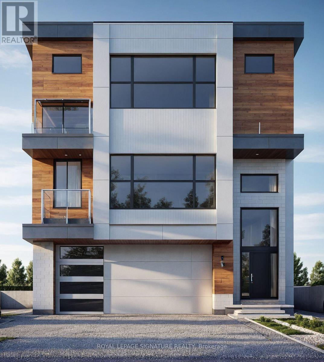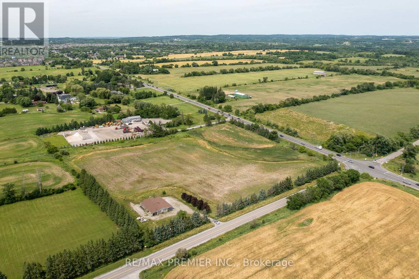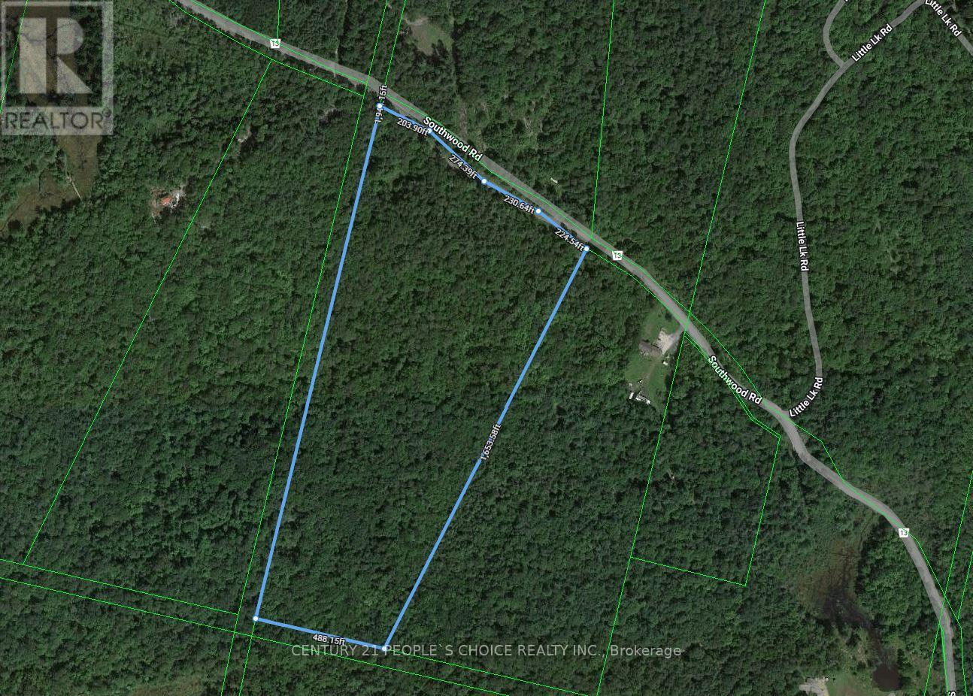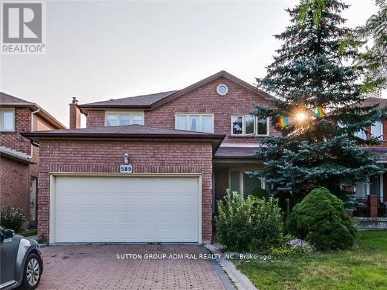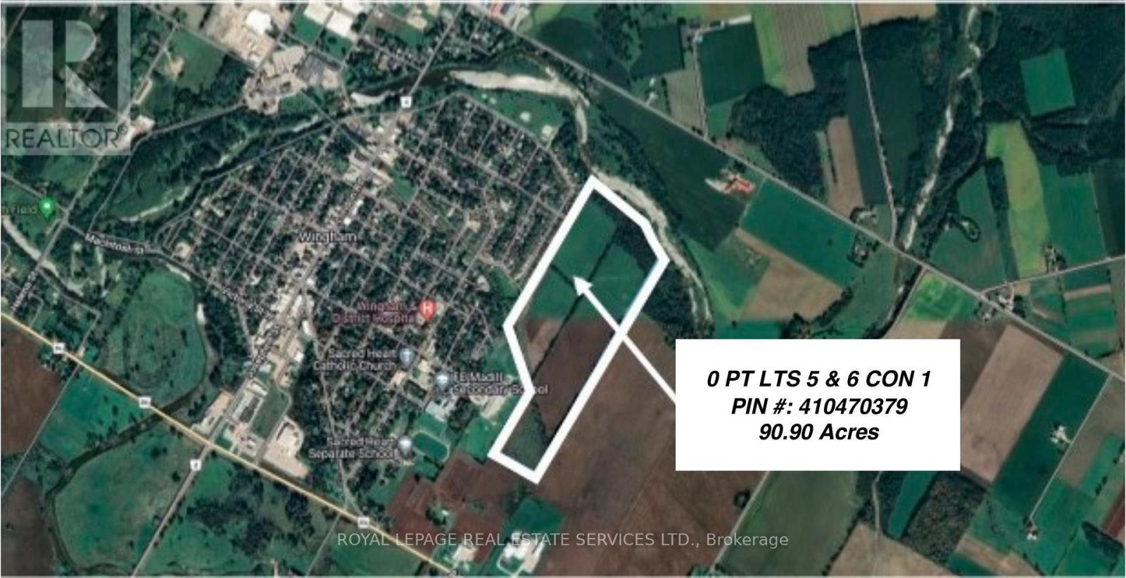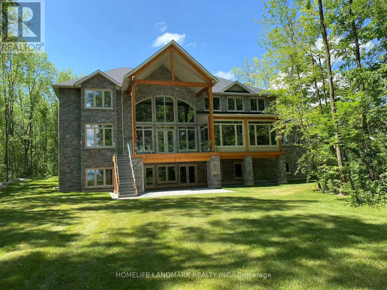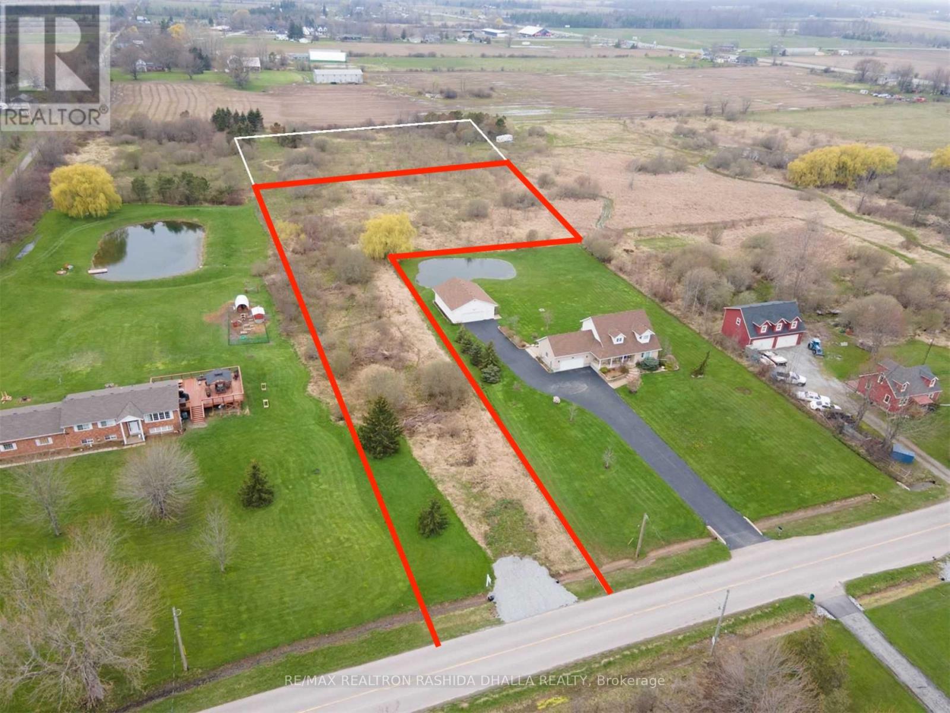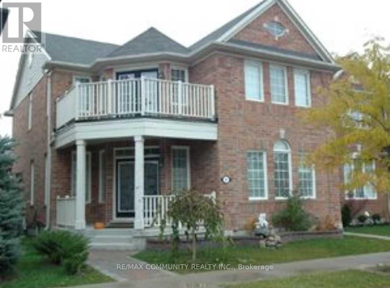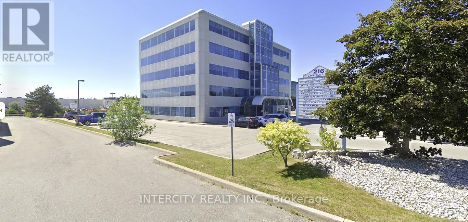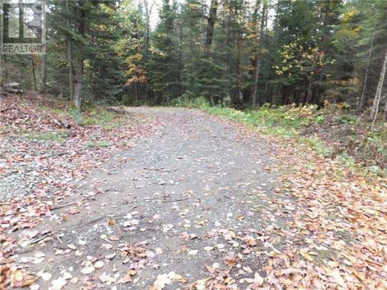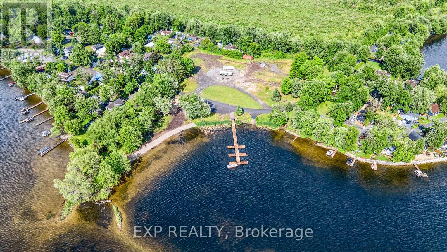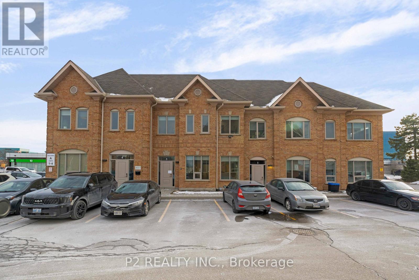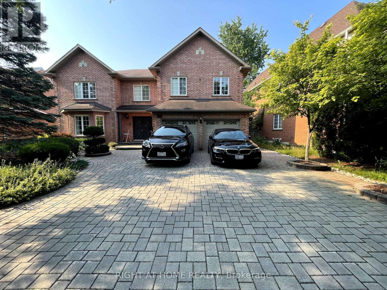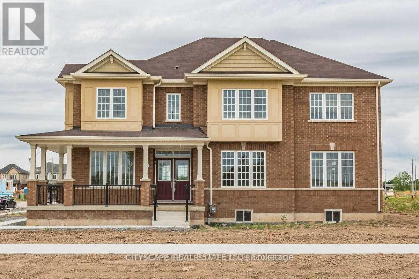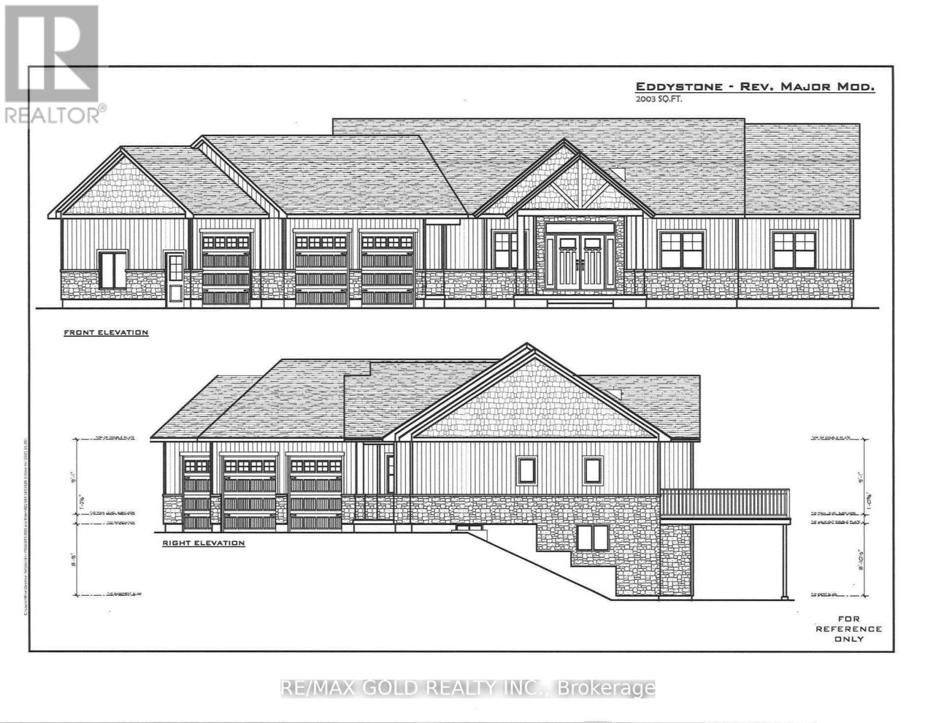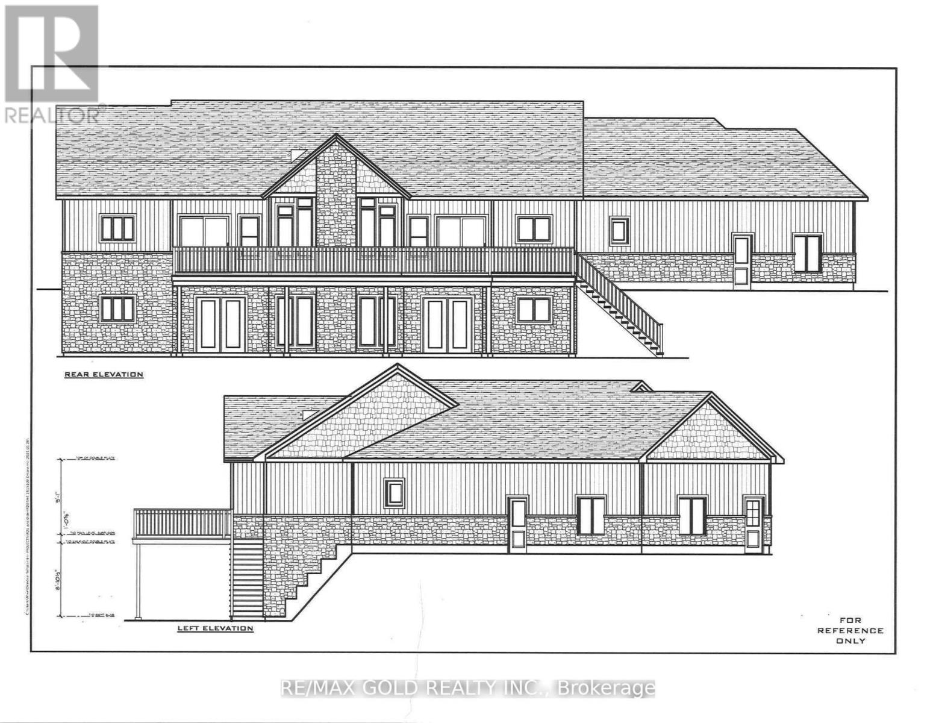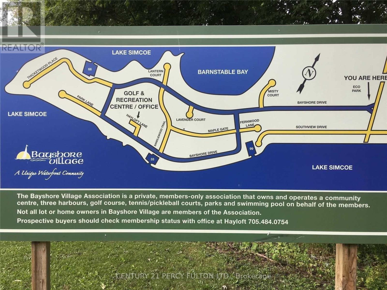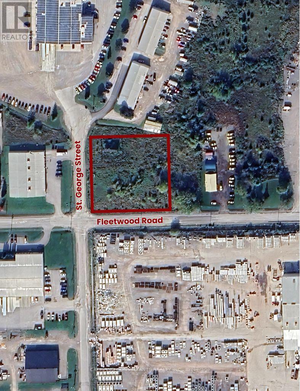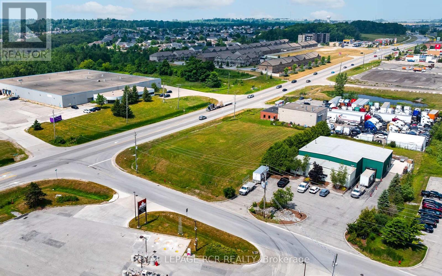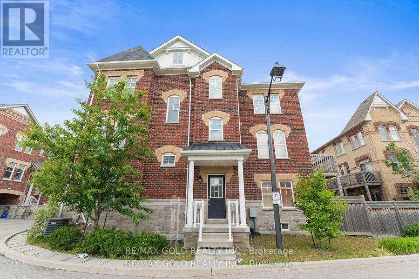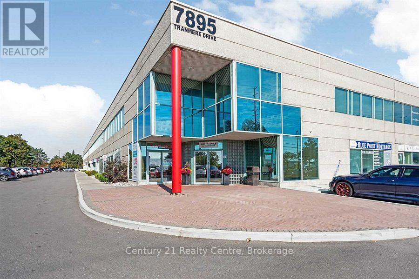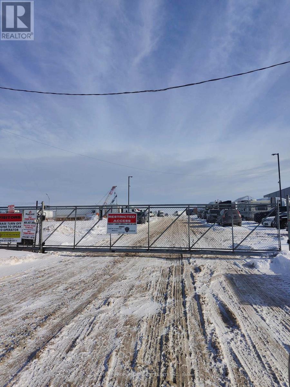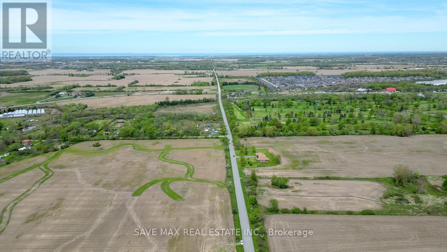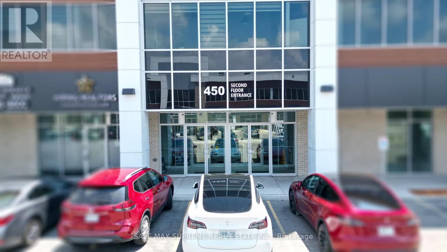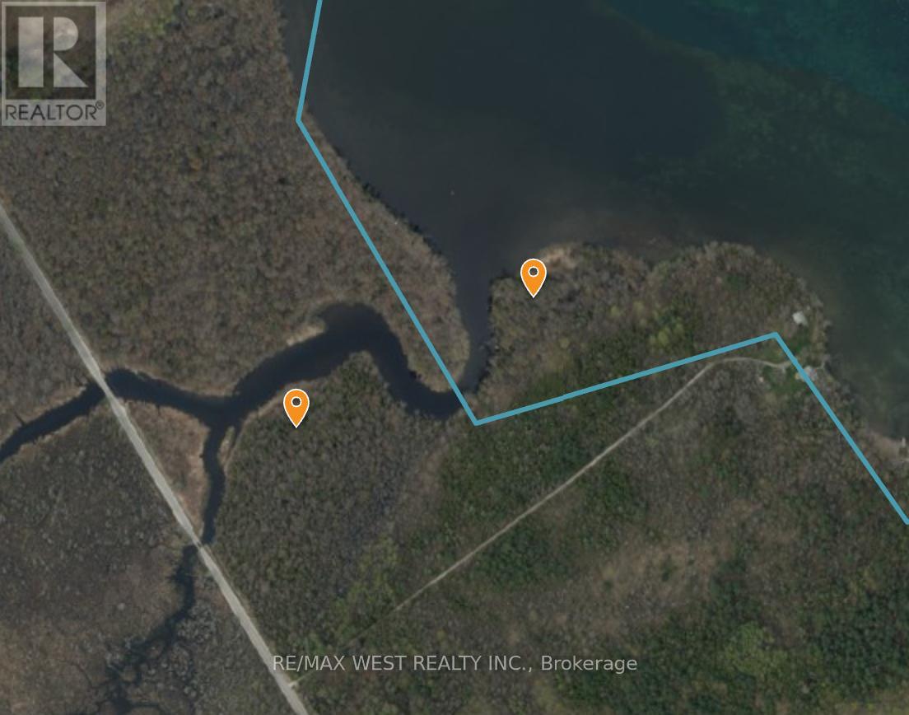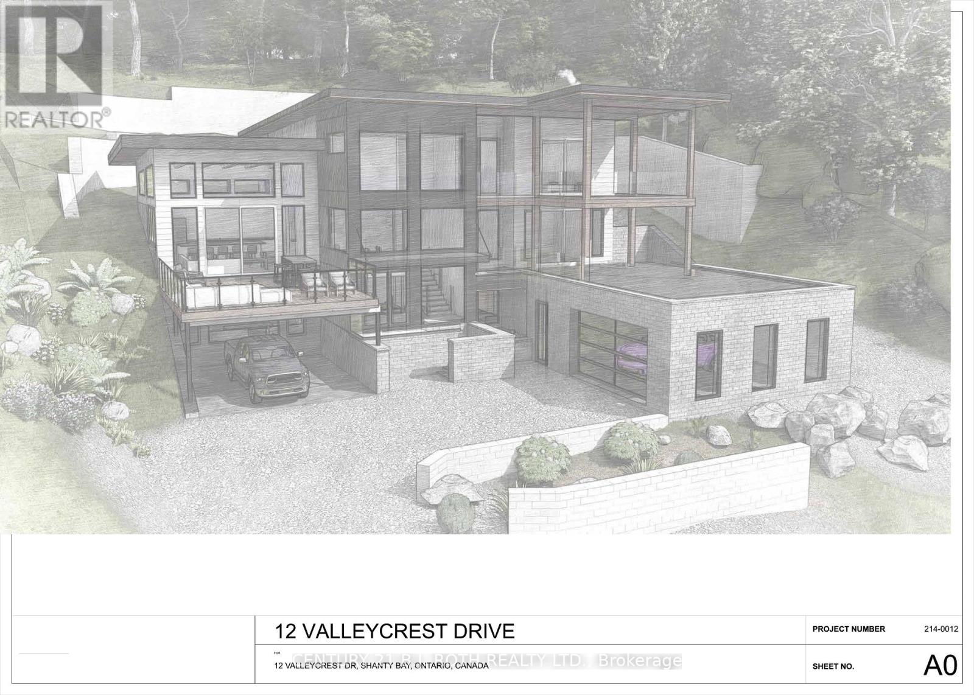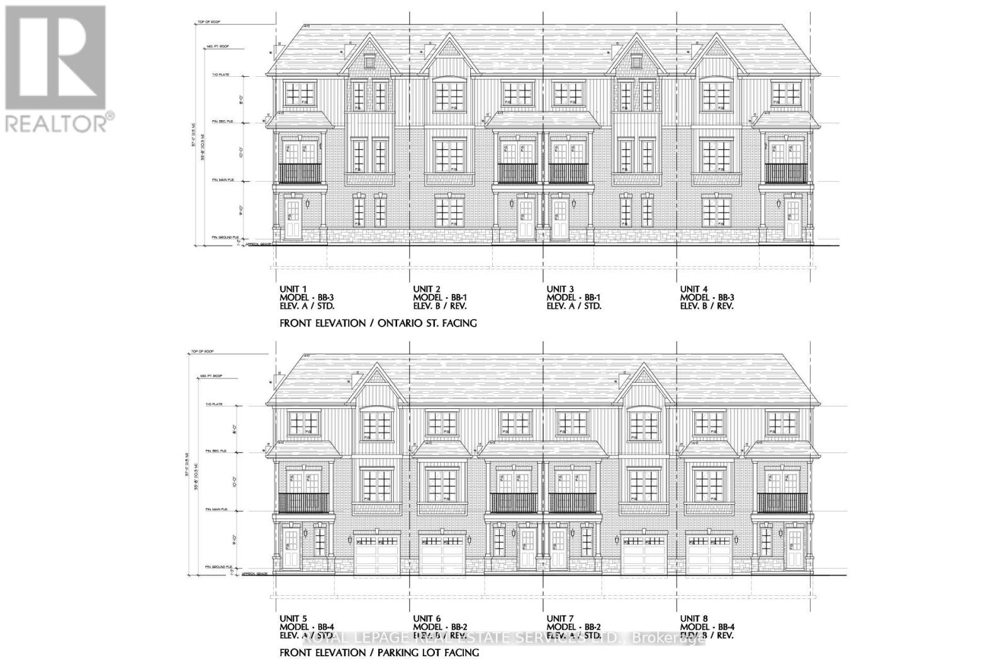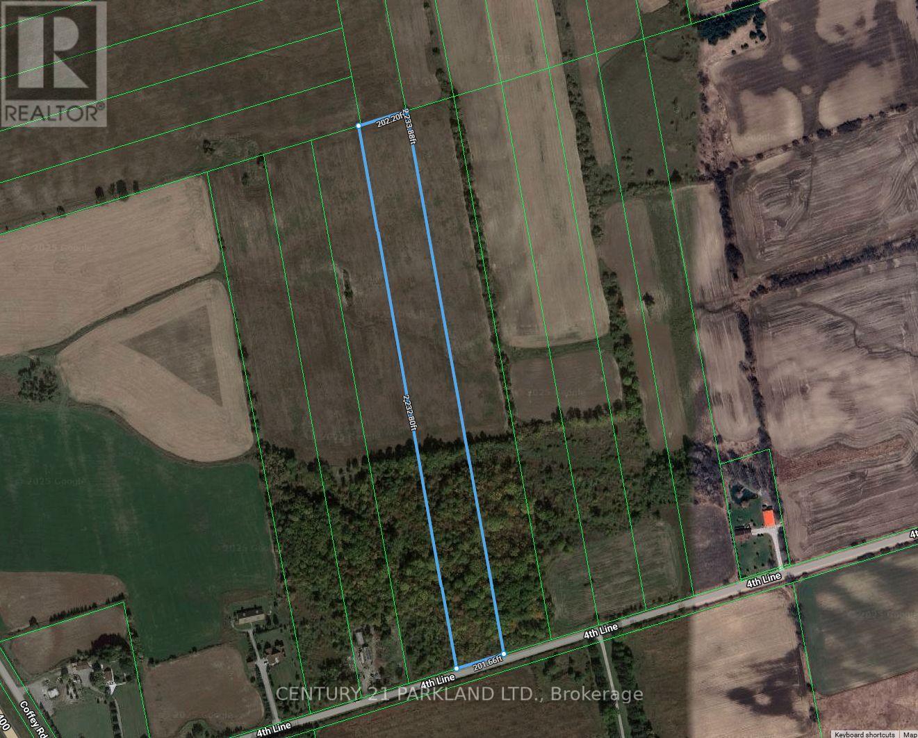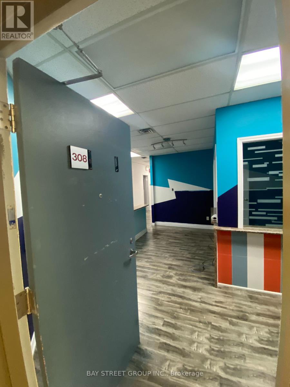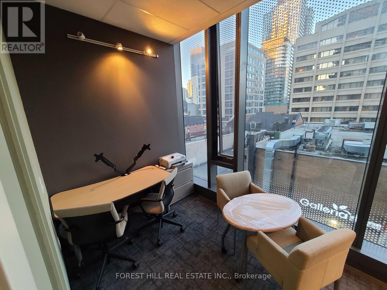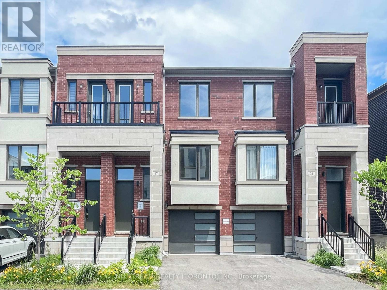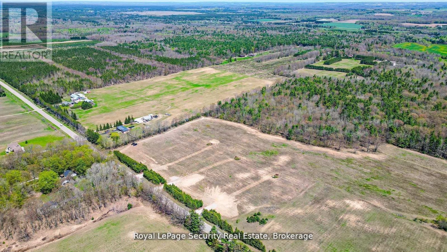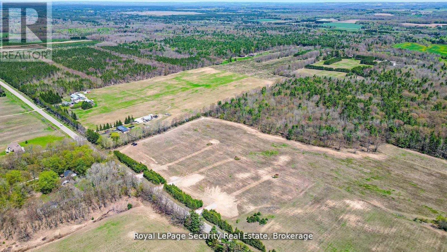0 Hwy 575
West Nipissing, Ontario
Private Getaway! 2.79 Acres With Sandy Beach & 860 Feet Of Frontage On The Upper Sturgeon River! A Short Boat Ride To Your Own Home Away From Home To Make Memories,Tell Stories By Campfires Or Enjoy A Midnight Swim Under The Stars! A Shed & Nice Trees At The Back With A Higher And Level Area. Miles Of Boating On The River For Fishing & Many Sandy Swimming Areas & Creeks To Canoe. Acres Of Crown Land Nearby, Just A Few Minutes From Boat Launch & General Store For Groceries, Sundries, LCBO And Fresh Bread. Easy Access From Main Highways Between North Bay And Sudbury. 4 Hour Drive From Toronto. Enjoy The Great Outdoors! Sellers Willing To Hold Mortgage At Reasonable Terms To Be Negotiated. (id:61852)
Right At Home Realty
139 Orr Avenue
Vaughan, Ontario
Welcome to 139 Orr Avenue, where over 13,000 Sq. Ft. of custom built luxury awaits in one of the GTAs most prestigious neighbourhoods. The striking Indiana limestone, solid brick and DuRock stucco exterior accented by copper roofing and low E, argon filled wood clad windows sets the tone for the handcrafted details within. Step through custom walnut and stained glass doors into a marble foyer and you will discover solid poplar and cherry doors, hand stained maple stairs, walnut and oak floors, plus hand painted Bloomsbury maple and cherry cabinetry throughout. Radiant in floor heating on every level (with solar ready hookups), high velocity A/C, HRV exchangers and steam humidifiers ensure comfort year round. The main floor flows effortlessly from formal dining and music rooms to a sunken family room anchored by a stone faced fireplace. The chefs kitchen features Viking appliances, a spacious island, plenty of counter space, and a bakers kitchen for seamless entertaining. Upstairs, seven generous bedrooms each offer custom closets, private ensuites and built in study nooks, while the loft provides versatile lounge or play space. Downstairs, the fully finished basement is your ultimate retreat with a second kitchen, entertainment area with built-in 5.1 Grohe speakers and stone accents, gym, wine cellar, and spacious laundry room with laundry chute plus direct walk up access to the backyard. Outside, flagstone porches, landscape lighting, mature trees and an integrated sprinkler system complete this truly exceptional estate. The heated four car garage with workshop provides ample space for parking and storage. Located just minutes from top schools, parks, Vaughan Mills, Rutherford GO Station, VMC subway station, Canadas Wonderland and highways 400, 407 and 7. (id:61852)
Intercity Realty Inc.
Vacant Land - 351591 17th Line
East Garafraxa, Ontario
Experience Modern Country Living on a Rare 100-Acre Oasis An exceptional opportunity to own a truly unique parcel of land 100 acres of pristine, natural beauty featuring a spectacular 35-acre artesian-fed lake. Whether you're looking to build your dream home or invest in a one-of-a-kind retreat, this property offers unmatched potential for luxury country living in complete privacy. Property Highlights::::Rare 100-acre property surrounded by mature forest and abundant wildlife --- Rolling terrain, scenic vistas, and natural beauty in every direction---Peaceful and private, yet within reach of amenities. Build Your Dream Estate:::This property has been thoughtfully envisioned to accommodate a luxurious, approx. 5,200 sq. ft. residence, with architectural plans available for a modern bungalow that blends perfectly with the landscape. ---Future home features include:4+2 bedrooms | 5 bathrooms with 3 private ensuites---Great room with soaring 14' ceilings, wall-to-wall windows, and a custom fireplace---Gourmet kitchen with walk-in pantry and oversized island Spa-like main floor primary ---suite Walk-out lower level with media room, bar, sauna, and more---Expansive decks, covered porches, and oversized garage. The Vision is Yours Whether you bring your own builder or explore the existing concept, this property is a blank canvas with limitless possibilities for creating an extraordinary lakeside lifestyle. (id:61852)
Century 21 People's Choice Realty Inc.
108 Headwater Crescent
Richmond Hill, Ontario
Your Dream Home Awaits: Two-Story Sun-Filled Home in Desirable Neighborhood. This beautiful home offers an exceptional opportunity to live in a prime location. Open Concept Layout With Large Foyer & 11ft Ceiling On Main Floor Includes Spacious Living, Dining and family Room With Fireplace. Gourmet Chef's Kitchen With Built-In Appliances, Over-sized Granite Top Island,Custom Built Cabinetry & Spacious Breakfast Area Overlooking Backyard. Upper Floor Includes 4 Spacious Bedrooms Plus 3 Bathrooms. Professional Interlocking and Beautiful Greenery. Steps From The Prestigious Lake Wilcox And The Channel Gate Parkette. Walk To The New State Of The Art Community Centre. Close to schools, parks, transit, and amenities this is a home that checks all the boxes. Don't miss your chance to make it yours. (id:61852)
Royal LePage Your Community Realty
1977 Baseline Road W
Clarington, Ontario
Prime 14+ acre industrial parcel zoned M1 and M2 with excellent visibility from Hwy 401 and the Hwy 418 . Offers easy highway access and is ideal for a variety of permitted uses, including outdoor storage & truck and trailer parking yard . The seller is currently working on a site plan application for a truck and trailer parking yard. A great opportunity for end users or investors seeking high-exposure land in a growing industrial corridor. (id:61852)
RE/MAX President Realty
339 Gill Street
Orillia, Ontario
Welcome To 339 Gill Street! This Comer Property Is One Of A Kind! Suitable For Many Uses Including A 12 - 15 Unit Apartment Building (See Attachments For Concept Plan). Water & Sewer Services At Lot Line. Conveniently Located In A Mature, Residential Neighbourhood With Three-story Apartment Buildings That Are Fully Tenanted. Starbucks Is Right Around The Corner. Bus Line Right In Front Of The Property. Detached Property & Separate Garage Included. Structures Are Not Livable. Located Just Minutes Away From Downtown Orillia, Orillia's Waterfront, Plazas, Shops, Restaurants And Municipal Services! (id:61852)
RE/MAX Experts
159 11 Line N
Oro-Medonte, Ontario
52.4 acre farmland & horsebarn less than a minute to Hwy 11 in a very desirable area based on its proximity to Orillia & Barrie! This flat parcel is newly severed from the existing house and ideal for equestrians, farmers or investors to consider especially if they are also interested in the 93.47 acres also for sale on Line 12. (See listing photos for more information on severance details and accessibility to acreage on line 12) Zoned Agricultural Rural & EP. (id:61852)
Century 21 B.j. Roth Realty Ltd.
Pt Lt 1 Talbot Road
Kawartha Lakes, Ontario
Vacant land with approximately 44 Acres. Over 1,000 Feet Of Riverfront (Creek) Along North Boundary. Excellent Retreat Or Building Site For A New Home. Lovely Setting Close To The Trent Severn Waterway And Small Hamlet Of Kirkfield. Two Road Frontages With Almost 1000 Feet Of Riverfront Which Flows Into The Trent Severn System (id:61852)
RE/MAX All-Stars Realty Inc.
112 Strathearn Avenue
Richmond Hill, Ontario
Executive Residence Located Steps from Bayview Hill Community Centre, Swimming Pool, Parks, Transit. Very Close to Top-Ranked Schools (Public; Bayview Hill Elementary, Bayview Secondary School Private: Lauremont & Holy Trinity). Pride Of Ownership, Superior Workmanship, 112 Strathearn Boasts a Rare Opportunity with More Than 6,000 Sq Ft Spacious, Bright & Functional Living Space. 6 +2 Bedrooms & 6 Bathrooms Featuring 3 Car-Garage with Epoxy Floors & Automatic Garage Door Openers. Nestled on a Premium Lot in the Family Community of Bayview Hill, This Magnificent Property Wont Last Long! An Elegant, Two-Story Foyer ties in the Main Floor & Upper Floor. Six Generously Sized Bedrooms on the Second-Floor Feature Ample Space to Accommodate Multiple Family Needs, Enabling Comfort and Privacy. The Chef-Inspired Main Floor Gourmet Kitchen Is Perfect for Entertaining & Ideal for Culinary Devotees! Continuous Entertainment Ability on Your Oversized Composite Deck While Sunlit Interiors Include Bright Living, Family and Dining Areas. Designed For Optimal Health and Relaxation, Your Serene Retreat Finished Basement Boasts Sauna Room, a Second Dream Kitchen Inspirational Setting for Family and Friend Gatherings and Mirrored Wall Gym & In-Law Bedroom with a Hidden Closet. (id:61852)
Century 21 Parkland Ltd.
175b Lake Shore Drive
Toronto, Ontario
Attention builders!! Prime 37.5 x 175 foot lot backing onto Rotary Peace Park and overlooking Lake Ontario, on the most coveted street in Lake Shore Village!!! Building Plans ready to build a 2,723 sqft home with open concept main floor, 4 Bedrooms on 2nd level and a massive 3rd floor fully covered patio or office overlooking Lake Ontario! Property is backing onto the park that can be accessed via a gate directly from the backyard! The opportunities are endless with this property offering a perfect open canvas to build your dream home or lakeside retreat. Fantastic views of park and lake. Conveniently located close to an abundance of family amenities with waterfront trails and sports facilities including Rotary Peace Park, Beach and Outdoor Pool and Colonel Samuel Beach Park. Steps to the waterfront and a small beach. Just a few minutes drive to The QEW & GO. Close walking distance to affluent schools, shopping, restaurants, public transportation and so much more! (id:61852)
Royal LePage Signature Realty
6080 King Vaughan Road
Vaughan, Ontario
Secure your slice of Vaughan - 9.88 Acres of agricultural land nestled in Vaughan's Greenbelt. Strategically located with corner exposure on two major roads, this exceptional parcel offers high visibility, accessibility, and potential for long-term growth - close proximity to Nobleton, Kleinburg Village and the future Highway 413. The parcel is being offered "as is where is". Buyers are advised to due their own due diligence. Do Not Walk the Property without the Listing Agent's Consent. (id:61852)
RE/MAX Premier Inc.
Lot-A Southwood Road
Gravenhurst, Ontario
All That Muskoka Offers a Perfect Opportunity To Own an amazing 26.61 Acre Parcel, a beautiful piece of Land in Muskoka!, a perfect Parcel That Is Perfect For Building Your Dream Home. This Property Has Beautiful Year Round Municipal Paved Road, Close To Morrison Lake, Nature At Its Best this property offers over 933.47 feet of frontage Whether you're an outdoor enthusiast, nature lover, or serenity seeker, this land checks every box. Build your dream home amongst many custom homes along this stretch of Southwood Road, a secluded weekend getaway. Muskoka Is Calling! Build Your Dream Home This Year! (id:61852)
Century 21 People's Choice Realty Inc.
Bsmt - 589 Belview Avenue
Vaughan, Ontario
Basement (only) in High Demand Woodbridge Area. 2 Bedroom, FamilyRoom, Kitchen W/ Separate Entrance and Exclusive use of Laundry on lower level. Close To All Amenities. Tenant To Pay 33% Of All Utilities. No Pets & No Smoking. 1 parking included. (id:61852)
Sutton Group-Admiral Realty Inc.
00 Highland Drive
North Huron, Ontario
The current owner has undertaken significant planning in support of Draft Plan of Subdivision Application for a residential development. Huron Council has granted Draft Approval (2014)of the Wingham Creek development proposed to provide 454 single detached, semi-detached and townhouse units, two parks, open spaces, walking trails and storm water management ponds. Plan of Subdivision application#40T12001.Various extensions were granted. Subject to certain criteria there is an opportunity for the County of Huron to have deemed the Draft Approval not to have lapsed under the Planning Act. The subject property has frontage on Charles Street and Highland Drive. Surrounding land uses include a built-up residential subdivision abutting to the west, commercial uses and public schools. Seller will consider financing or JV for a qualified buyer at Seller's sole discretion. **EXTRAS** Current Planning Opinion Letter (2023) & other reports are available for review via NDA. The Buyer May Wish To Finalize Application For This Development Or Pursue Other Development Opportunities. (id:61852)
Royal LePage Real Estate Services Ltd.
11 Warbler Way
Oro-Medonte, Ontario
Custom Built Magnificent Homes On 1.6 Acre With 161 Feet Of Waterfront ON Glorious Lake Simcoe Near Orillia, Approx.8000 sq.ft.living space, 3 garage, Gorgeous family rm with 20 ft high ceiling,floor to ceiling stone double view fire place,glass railing deck overlook water, Gourmet Kitchenwith top of the line appliance,5 large ensuite bedrm on 2nd fl.Sunroom, sauna room, A Private Lakeside Paradise With Stunning Water View Lined With Mature Trees. only apprx 8 min. to orillia, one hour from GTA, 30 min. to Mount St. Louis Moonstone, 25 min. to Horseshoe Valley, an hour to Muskoka, blue mountain...... a great place for fishing, boating, Ski etc. don't miss your dream home. (id:61852)
Homelife Landmark Realty Inc.
0 Pleasant Beach Road
Port Colborne, Ontario
Port Colborne Is Niagara's Jewel on Lake Erie Build Your Dream Home There With Over 2 Acres Only 1 Mile From The Sandy BeachesOf Lake Erie. Room For Large Family Home Plus Out Buildings. Hydro And Gas At The Road. Local Residents Are Allowed Pedestrian Access To Sherkston Shores Where They Can Use The Beaches, The Grocery Store, Eat At Boston Pizza, Play In The Arcade Or Enjoy Any Activity Run By Niagara Adventure Sports. Five Minutes To The Quaint Towns Of Ridgeway And Crystal Beach. Close To The Friendship Trail. Buyer To Complete Own Due Diligence Regarding Future Use, Building Permits, Services Etc. Drive By Anytime Please do not disturb neighbours. (id:61852)
RE/MAX Realtron Rashida Dhalla Realty
5 Peony Street
Markham, Ontario
Beautiful, bright, clean and large 2 bedroom basement with separate entrance. Spacious living room with separate eat-in kitchen and separate laundry. Ample storage space. Central A/C and VAC. One car parking included. Additional parking ($50 extra).Close to Stouffville Hospital, 407, Markville Mall and schools and parks (id:61852)
RE/MAX Community Realty Inc.
20 Logan Court
Halton Hills, Ontario
To Be Built - Craftsman Model (Elevation A) by Eden Oak in Georgetown. This stunning 3,306 sq. ft. two-storey home, including 741 sq. ft. finished basement, offers a spacious open-concept layout designed for modern living. The main floor features a den, a family room with an optional fireplace, and a gourmet kitchen with double sinks and granite or quartz countertops. A patio door off the dinette provides seamless access to the backyard. The finished basement includes a recreation room with laminate floors, an optional fireplace, and a 3-piece washroom with a glass shower. The home boasts engineered hardwood flooring on the main level, 9ft. ceilings, and stained oak stairs leading from the basement to the second floor, where you'll find four spacious bedrooms. Enjoy the charm of covered balconies on both the main and second floors. Prime Location! Situated in Central Georgetown, this family-friendly neighborhood is just minutes from the GO Station, downtown shops, restaurants, library, and more. (id:61852)
Spectrum Realty Services Inc.
22 Logan Court
Halton Hills, Ontario
To Be Built - Craftsman Model (Elevation B) by Eden Oak in Georgetown. Discover luxury and comfort in this stunning 3,362 sq. ft. two-storey home, including a 741 sq. ft. finished basement. Thoughtfully designed with an open-concept layout, this home offers the perfect blend of modern elegance and functional living space. The main floor features a private den, a spacious family room with an optional fireplace, and a chef-inspired kitchen with granite or quartz countertops, double sinks, and premium finishes. A patio door off the dinette leads directly to the backyard, creating an effortless indoor-outdoor flow. The finished basement expands your living space with a large recreation room with laminate flooring, an optional fireplace, and a 3-piece washroom with a sleek glass shower. Upstairs, the four generously sized bedrooms provide plenty of space for the entire family. Stained oak stairs lead seamlessly from the basement to the second floor, enhancing the home's sophisticated appeal. with 9-ft ceilings on the main level, engineered hardwood flooring, and covered balcony the main floor, every detail has been crafted for comfort and style. Unbeatable Location! Situated in the heart of Central Georgetown, this family-friendly neighborhood is just minutes from the Go Station, downtown shops, restaurants, library, parks, and more. A rare opportunity to own a beautifully designed home in a prime location-don't miss out! (id:61852)
Spectrum Realty Services Inc.
502 - 216 Chrislea Road
Vaughan, Ontario
Base Rent: The Subtenant agrees to pay base rent in the amount of $3,450.00 per month for Year 1 of the Sublease Term. Annual increases of three percent (3%) shall apply, commencing on the anniversary of the Commencement Date and continuing each year thereafter for the duration of the Term. Permitted Use and Occupant: The Premises may only be sublet to and occupied by a licensed lawyer or paralegal who is duly registered and in good standing with the Law Society of Ontario. No other subletting or assignment shall be permitted without the prior written consent of both the Sublandlord and the Head Landlord, such consent not to be unreasonably withheld. Term: The Sublease Term shall expire on December 31, 2027, unless terminated earlier in accordance with the terms of the Sublease or Head Lease. Included Services: The Sublease includes Wi-Fi internet access, ethernet connectivity, and reasonable use of the shared photocopier, all provided at no additional charge to the Subtenant. Optional Workstations: The Subtenant shall have the option to lease up to two (2) workstations (Workstation #7 and Workstation #8) at an additional cost of $250.00 per workstation per month. In addition, two (2) filing cabinets shall be made available for the Subtenants use. See Schedule B for location and availability. Shared Meeting Facilities: The Subtenant shall have reasonable access, by prior booking or mutual agreement, to a ten (10) person boardroom and a five (5) person signing room as part of the shared amenities. Shared Common Areas: The Subtenant shall have access to and non-exclusive use of the kitchen/lunchroom and reception/front desk area as part of the Premises. (id:61852)
Intercity Realty Inc.
1646 Kennisis Lake Road
Dysart Et Al, Ontario
Own a piece of paradise in Haliburton. Approx. 52 Acres of mixed hardwood and hemlock. Driveway and well installed. Cleared areas with lots of parking. Terraced elevations provide for potential of excellent vistas for your Dream Home. Hydro and telephone available at year-round paved Municipal Road. Located conveniently 2.5 km to the Village of West Guilford with easy access to shopping, restaurants, lakes, boat launches and public beaches. Close to Haliburton and less than 15 minutes to Sir Sam's Resort, Ski Hill, Golf course and Stanhope Airport. Assumable First Mortgage. (id:61852)
Century 21 Heritage Group Ltd.
100 Cedar Avenue
Beckwith, Ontario
Rare offering of nearly 6 acres of CT-zoned land (Commercial Tourism) just off the Mississippi River, fully approved for 30 seasonal trailer sites with significant potential. The site includes a newly drilled well, completed environmental and engineering studies, electrical design completed and approvals to expand the existing boat launch and marina to accommodate approximately 30 slips. Amenities include a volleyball court, basketball court, and a small beach area all designed to support a cash flow-positive seasonal operation. Many trailer lots offer waterfront views, enhancing long-term rental demand and user experience. An as-complete appraisal values the property near $4M, with projected annual income approaching $240,000.A rare waterfront investment with strong cash flow potential, full site approvals, and the added upside of possible zoning conversion for alternative future uses, perfectly positioned for long-term growth in a high-demand seasonal market. (id:61852)
Exp Realty
3 - 30 Wertheim Court
Richmond Hill, Ontario
This 2 Storey Commercial Office Space is designed with an open-concept feel that fosters collaboration and creativity. Approximately 4,400 square feet of finished total space. The main floor features a reception area, a spacious open-concept workspace, an office, and a 2-piece bathroom. A charming oak stairwell leads you to the second floor, which includes 3 offices, a meeting room, and another 2-piece bathroom. The lower level is fully finished, showcasing a presentation gallery with high-end features and finishes - perfect for impressing clients and hosting events. With its inviting atmosphere and modern amenities, this is the perfect home for your business. (id:61852)
P2 Realty Inc.
974 Creebridge Crescent
Newmarket, Ontario
Welcome to this spacious and fully furnished walkout basement apartment located in the highly sought-after Stonehaven community of Newmarket. Featuring large windows and abundant natural light, this unit offers a warm and inviting living space.Enjoy the convenience of a private entrance, separate laundry, and one dedicated driveway parking space. Situated close to top-rated schools, shopping, restaurants, parks, and public transportation, this home is perfect for professionals or small families seeking comfort and convenience.Tenant pays 1/3 of utilities. A+++ tenants only. No smoking, no pets. (id:61852)
Right At Home Realty
2 Alexandra Drive
Thorold, Ontario
Stunning All-Brick Detached Home on a Vibrant Corner Lot Prime Thorold Location! Step into luxury with this beautifully upgraded all-brick detached home, perfectly situated on a desirable corner lot in one of Thorolds most sought-after communities. Featuring the most functional and in-demand layout, this home offers impressive curb appeal and modern comfort. Enjoy over $30K in luxury upgrades, including 9-ft ceilings, elegant hardwood flooring, and a spacious double-car garage. The open-concept main floor boasts a bright and airy living and dining area, along with a large, upgraded kitchen perfect for entertaining. The primary bedroom features a walk-in closet, adding to the homes well-designed layout. Ideally located at the top of the Niagara Escarpment, just minutes from St. Catharines, Niagara Falls, Highways 406 & 58, Brock University, and Niagara College. (id:61852)
Cityscape Real Estate Ltd.
517403 County Rd 124a Road
Melancthon, Ontario
xceptional 2.37-acre lot offering a unique opportunity to build your dream home. Builders ready to assist with a variety of luxury floor plans tailored to your vision. Location, Location, Location! Vendor Take-Back (VTB) financing available. A prime property in a highly sought-after area dont miss out on this incredible opportunity! (id:61852)
RE/MAX Gold Realty Inc.
517403 County Rd 124 Road
Melancthon, Ontario
Exceptional opportunity to build your dream home on this stunning 2.37-acre property! Featuring a picturesque ravine lot, this land offers a blend of clear rolling landscape and a rustic natural forest border, complete with a secluded creek and breathtaking vistas. Just minutes from local town amenities, cottage country, and ski hills, this location offers the perfect balance of country relaxation and convenient access to town amenities. Approved plans include a custom home with a 3-car garage, walkout basement, deck, main floor laundry, and a luxurious master bedroom with ensuite. The driveway is approved and in place, and hydro is available at the road. NEC and NVCA approvals are secured for the building location. Architect drawings are available. Don't miss out on this unique opportunity to create a tranquil retreat with stunning views! **EXTRAS** LOCATION! LOCATION!! LOCATION!!! $$$$$ VTB is AVALABLE $$$$$ (id:61852)
RE/MAX Gold Realty Inc.
81 Bayshore Drive
Ramara, Ontario
An incredible opportunity to build your dream home or cottage in this sought-after Bayshore Village Community. This premium vacant lot offers stunning views, breathtaking sunsets, and a peaceful lakeside setting. Enjoy exclusive access to year-round amenities including a clubhouse, private golf course, swimming pool, tennis courts, and 3 marinas. Just a short drive to Orillia and all local conveniences. An exceptional opportunity to create your own piece of paradise! Fully-serviced lot with snow removal, high-speed internet, satellite TV, underground hydro & phone, municipal water & sewer, and weekly garbage/green bin pickup. Only 10 mins to Brechin, 15 mins to Orillia & Casino Rama. (id:61852)
Century 21 Percy Fulton Ltd.
0 Seymour Avenue S
Fort Erie, Ontario
ATTENTION BUILDERS AND INVESTORS! Your chance to capture a coveted building opportunity with this vacant land that is split into three lots! This massive 115x110 triple lot is located next to developed homes, with a set of townhomes being developed soon down the street from the location of the property. Endless possibilities for a stunning custom seasonal or permanent residence, semidetached, or build on one lot and sell the others. ND (Neighborhood Development) zoning allows for a maximum lot coverage of 35% and a maximum of 2.5 storey or 9M in height. Buyers to due their due diligence with the Town of Fort Erie to satisfy all zoning requirements for permitting, utilities, HST applicability, etc. This jewel of a location is just far enough away from the action to offer the tranquility you are looking for but close enough to enjoy the benefits from the laid back atmosphere of this beach town. A truly dynamic place to call home with boutique shops, quaint restaurants, shops, and a world-class white sand beach. Looking for more boutiques, renowned restaurants, parks and trails, a short drive to Ridgeway will solve that. Another 15 minutes will get you over the Peace Bridge to the USA! What more do you need! (id:61852)
Manor Hill Realty Inc.
96 Fleetwood Road
Kawartha Lakes, Ontario
This industrial corner lot is ideally located at the intersection of Fleetwood Road and St. George Street and just a 4 minute drive from the Flato Residential Development. Zoned General Employment (GE), it provides exceptional flexibility with more than 30 approved commercial and industrial uses. Its proximity to major highways ensures convenient access, while hydro and municipal services are readily available at the road. Additionally, the property features solar panels that produce an annual income of $12,000 to $15,000, offering both development potential and a source of passive revenue. (id:61852)
Creiland Consultants Realty Inc.
495 Richardson Road
Orangeville, Ontario
Seize this opportunity to own a corner lot with unmatched visibility and access from both Riddell Road and Richardson Road. Positioned on the Bypass in the west end of Orangeville, conveniently close to Highway 10, ensuring high traffic and easy accessibility. Whether you are investing or developing, this prime location presents endless potential in a thriving area. (id:61852)
Royal LePage Rcr Realty
25 - 10 Porter Avenue W
Vaughan, Ontario
Dont Miss This Corner Townhome in Desirable West Woodbridge! This well-kept 3-bedroom, 3-bath home offers stylish finishes and a functional open layout. Featuring 9-foot ceilings on the main floor, laminate flooring throughout, a bright eat-in kitchen, and a lower-level living room with a walk-out to the backyard. Enjoy the benefits of a corner unit with extra windows and natural light. Conveniently located close to parks, schools, transit, and major highways including 427, 407 & 400, plus just minutes from everything Downtown Woodbridge has to offer. (id:61852)
RE/MAX Gold Realty Inc.
207 - 7895 Tranmere Drive
Mississauga, Ontario
This is a rare investment opportunity to own a condo office unit in a clean, well-maintained professional building, ideally located near the sought-after Airport Corporate Centre. The unit features: Reception area, Lunchroom, Boardroom, Five private offices and Common workspace. Perfect for businesses seeking a prime location, this building offers ample visitor parking and is conveniently situated near the intersection of Dixie and Derry Road. With easy access to Highway 410 and 427 and just minutes from Pearson Airport, it provides exceptional connectivity within one of the GTAs most strategic business hubs. Condo fees include utilities. On-site property management. Square footage, condo fees, and taxes as per the seller. (id:61852)
Century 21 Realty Centre
473033 11 County Road
Amaranth, Ontario
Available immediately 3 Acres Land For On Site Tractor Trailer Parking Or Outside Storage ($4500 per acre or $250 per Parking spot) situated on paved road near Orangeville's South Bypass Leading To Hwy 10 & West On Hwy 109 (Amaranth) Fully fenced yard with 24 hours live security cameras monitoring, gated entry. **EXTRAS** Amaranth Is 1 Hour North Of Toronto And 10 Mins West Of Orangeville. Minutes To Orangeville's South Bypass Leading To Hwy 10 & West On Hwy 109. (id:61852)
Century 21 People's Choice Realty Inc.
6582 Beechwood Road
Niagara Falls, Ontario
An Amazing Opportunity For Investors! Welcome To A Rare Opportunity To Own A Prestigious Parcel Of Agricultural Land With Exciting Development Potential On Beachwood Rd In Niagara Falls! This Expansive Property Zoned For Agricultural Use With Potential For Future Development Offers 26.4 Acres Of Land. The Land Is Zoned Agricultural And Currently Under Consideration For Re-zoning To Residential By The City. This Strategic Location Near Major Highways Like QEW/406 And Mins Away From Niagara Falls, Golf & Social House, Camp Park Resorts, Americana Conference Resort Spa & Waterpark, Canada One Outlet Malls, Costco, And Many Other Amenities. Seize This Rare Opportunity To Own Agricultural Land With Development Potential On Beachwood Rd. (id:61852)
Save Max Real Estate Inc.
G218 - 450 Hespeler Road
Cambridge, Ontario
1082 sq ft Prime Office Space with 5 Offices in the Main Artery and Business District of Cambridge Just a Few Blocks South of 401. Ideal Space for Professional Offices such as Real Estate, Law, Accounting, Mortgage, Consulting, Employment, Travel, IT Specialist, Insurance and much more! Corner Unit with Lots of Glass Windows. Across from Cambridge Park Mall, Steps from Transportation and every Amenity. This Commercial Plaza with 3 Freestanding Buildings (approximately 80,000 sq. ft) has Excellent Exposure with 301 Feet of Frontage onto Hespeler Rd. Daily Traffic Roughly 50,000 cars. With the Numerous Stores and the Shopping Mall Nearby, the Cambridge Gateway Centre can become the Incubator for your Business's Success. Don't Miss Out on this Rare Location!!! (id:61852)
Save Max Real Estate Inc.
265-285 Woodland Drive
Oro-Medonte, Ontario
Recreational Use Only Waterfront Property. Great for Land Banking or Hunting/Fishing Camp. 17.5 Acres Total. Multiple Parcels. EP Land With Stream Running Through To Lake Simcoe. No Road Access. Walk Land At Your Own Risk. (id:61852)
RE/MAX West Realty Inc.
12 Valleycrest Drive
Oro-Medonte, Ontario
Half-Acre Estate Lot in Horseshoe Highlands! Seize the opportunity to build your dream home on this cleared and rough-graded half-acre estate lot, located on a quiet cul-de-sac in the prestigious Horseshoe Highlands. This is one of the final chances to build in this exclusive enclave of custom homes, offering a private setting with breathtaking panoramic views over Horseshoe Valley. The reverse-grade lot is ideal for a custom design featuring a walkout basement, maximizing both space and scenery. Included are sections of architectural drawings for a proposed 4,200 sq. ft. custom home with a walkout basement, showcasing the full potential of this exceptional property. All amenities are available at the lot line. (id:61852)
Century 21 B.j. Roth Realty Ltd.
162a Ontario Street
St. Catharines, Ontario
Shovel-Ready Development Opportunity for 8 Townhouses! An exceptional investment property with development land in a central location. This vacant land is situated directly across the street from a $145 million senior housing development. The vacant lot next door is to be sold in conjunction with this property, providing a combined lot dimension of approximately 107.32 x 131.14. A detailed package is available upon request. Agent and Buyer to verify all measurements themselves. All the hard work is done! Vacant lot beside this(listed as well) to be sold in conjunction with this property. The Two Lot's Are Separately Deeded. **EXTRAS** Site plan, servicing plan, floor plans, grade plan, exterior rendering are all available (id:61852)
Royal LePage Real Estate Services Ltd.
330 Davis Drive
Newmarket, Ontario
Great investment opportunity in prime location! The property is vacant land, approx. 0.176 acres with easy access to transit and amenities. Zoned as Mixed Use (MU1), Designated as Urban Centre in Official Plan and as Mixed Use in Newmarket Urban Centres Secondary Plan. The Property is being sold as is, where is. Purchaser responsible to conduct its own due diligence. Pre-existing Right of First Refusal. Purchaser will be responsible to incur costs related to establishing an operational access point from Davis Drive. *For Additional Property Details Click The Brochure Icon Below* (id:61852)
Ici Source Real Asset Services Inc.
3430 4th Line
Bradford West Gwillimbury, Ontario
Excellent Land Banking Opportunity 10.25 Acres. An outstanding investment opportunity awaits with this 10.25-acre parcel, ideally located just minutes from the new Highway 400 and 5th Line access. Positioned near rapidly growing developments, this property offers long-term potential for capital appreciation in a high demand area. (id:61852)
Century 21 Parkland Ltd.
707 - 7 St Thomas Street
Toronto, Ontario
7 St Thomas St #707 - Professional Office Space In A Mixed Commercial Use Building * Floor To Ceiling Contour Windows * Raw Space Waiting For Your Own Design * Historical Steet Level Brick Facade Designed By The Award Winning Hariri Pontarini Architects. An Amazing Opportunity To Set Your Business Apart In This Prime Bay/Bloor Location. Available For The Tenants Use: Boardroom (Projection Screen And Power/Data Integrated), Meeting Room, Washroom On Every Floor. (id:61852)
Forest Hill Real Estate Inc.
308 - 3850 Finch Avenue E
Toronto, Ontario
Well-Renovated; 6 Rooms plus 1 Reception Area; Convenient To Public Transit; Close To Highway 401 And Highway 404; Free Ample Parking Space For Visitors And Tenants; Water, Gas, Hydro, And T.M.I. Are All Included;Existing Layout Can Be Reconfigured. Pylon Sign Space Available at Cost. (id:61852)
Bay Street Group Inc.
313 - 15 Wellesley Street W
Toronto, Ontario
An Exceptional Opportunity to elevate your business in the heart of Downtown Toronto. This professionally renovated fully furnished office offers a modern and efficient layout, built in washroom with shower, ideal for a variety of professional uses including legal, financial, tech, therapy, RMT, consulting and creative firms. Featuring Abundant natural light, High Ceilings, Washroom W/Shower, 3XDivided office rooms and contemporary finishes Kitchenette . It provides you a productive work environment in a prestigious mixed use building, Steps from Yonge Street, Wellesley Station for easy commute, Whether you are establishing a new business or expanding your footprint in Toronto this is the perfect spot to be, Unit also available for Sale. (id:61852)
Forest Hill Real Estate Inc.
17 Rattenbury Road
Vaughan, Ontario
Located In the ideal Neighborhood Of Vaughan In Proximity to an Abundance Of Amenities. This enchanting 3-bedroom, 3-bathroom home, with 9-feet ceilings, an open concept main level featuring modern cabinetry, a granite countertop, and a large breakfast island. Enjoy unobstructed, breathtaking views from the living room and master bedroom. This residence also includes a direct access car garage and a walkout basement, enhancing its modern living appeal. The backyard opens up to serene park views, ideal for your outdoor activities. Just a short walk away from supermarkets, restaurants, and bus stops. (id:61852)
Nu Stream Realty (Toronto) Inc.
6413 Concession Rd 3
Adjala-Tosorontio, Ontario
Beautiful clear building lot ready for your Dream Home. Sunrise / Sunset exposure, east facing, gorgeous forested backdrop. Private treed entrance with large driveways already installed. 1.6 Acres with 2 lots to choose from. Walkout elevation available. Paved road 8 minutes to town of Alliston or a few minutes to quaint town of Everett. Country living at it's best, steps to the Pine River where you can enjoy the Trout and Salmon runs every Spring and Fall or walk the managed Forest literally steps away. Perfect sandy soil is great for building. Possible VTB (vendor take back) Mortgage available for easy financing. Building plans also available. 1 of 2 remaining lots all 1.6 Acres (200 feet x 350 feet deep) Perfect Infill building lots for builders or families that would like to build and live next to each other! (id:61852)
Royal LePage Security Real Estate
160 William Booth Avenue
Newmarket, Ontario
Brand New House with 2100 sq.ft !!!!!! Modern Semi-Detached Home In Booming Newmarket. West Facing For Stunning Sunsets. Shared with Two Couple Family. Total 5 Rooms available! 2rd Floor 1 Master Bedroom With Walk-In Closet And Ensuite Washroom ( $1,600) 2 Spacious Bedrooms Sharing A Washroom ( $1,000) + Spacious Bedrooms Sharing A Washroom( $800) + 3rd Floor with a large open room with balcony ( $1000) (id:61852)
Bay Street Group Inc.
6411 Concession Rd 3
Adjala-Tosorontio, Ontario
Beautiful clear building lot ready for your Dream Home. Sunrise / Sunset exposure, east facing, gorgeous forested backdrop. Private treed entrance with large driveways already installed. 1.6 Acres with 2 lots to choose from. Walkout elevation available. Paved road 8 minutes to town of Alliston or a few minutes to quaint town of Everett. Country living at it's best, steps to the Pine River where you can enjoy the Trout and Salmon runs every Spring and Fall or walk the managed Forest literally steps away. Perfect sandy soil is great for building. Possible VTB (vendor take back) Mortgage available for easy financing. Building plans also available. 1 of 2 remaining lots all 1.6 Acres (200 feet x 350 feet deep) Perfect Infill building lots for builders or families that would like to build and live next to each other! (id:61852)
Royal LePage Security Real Estate
