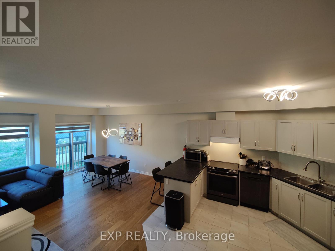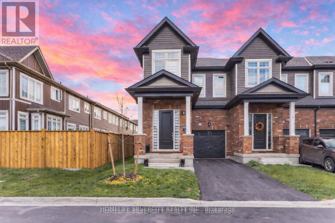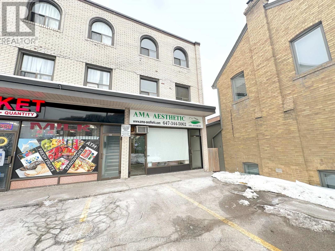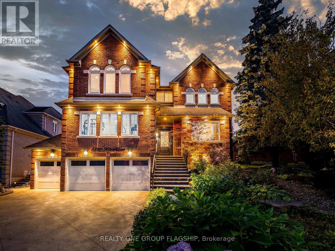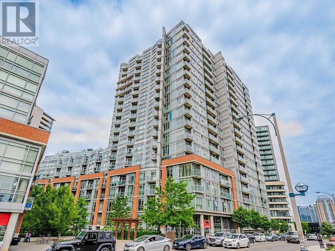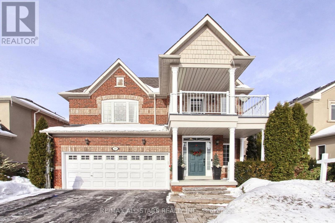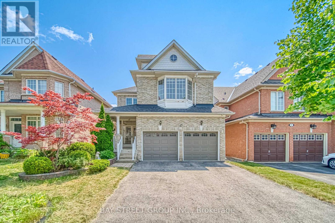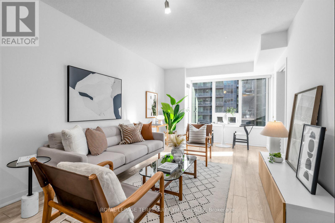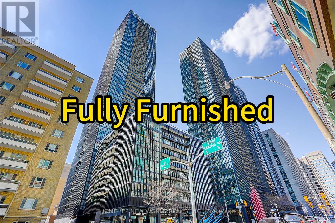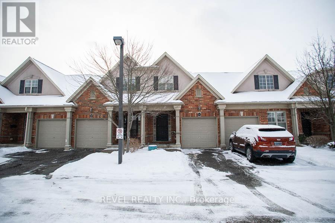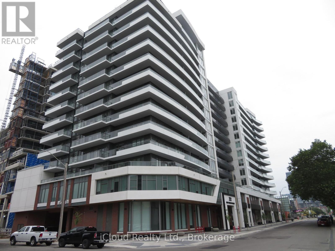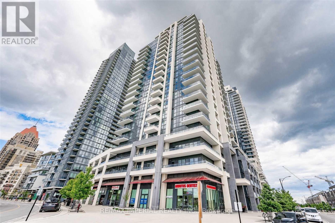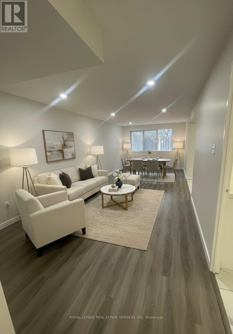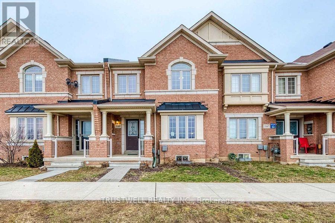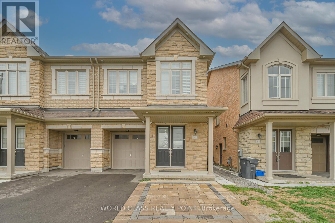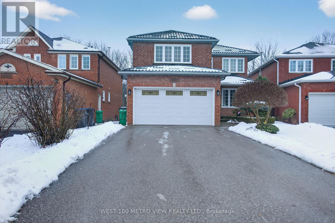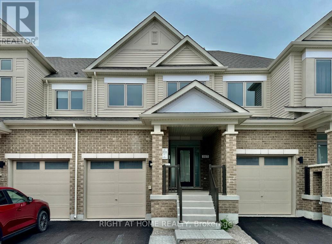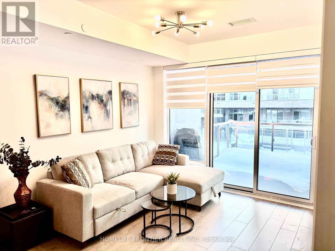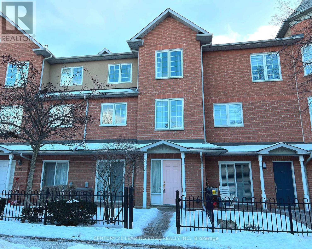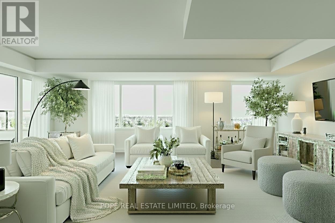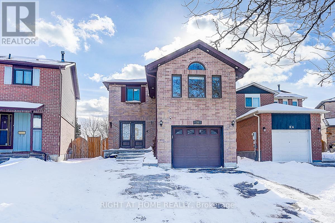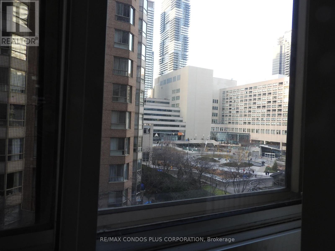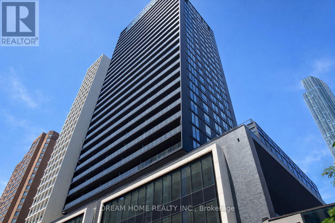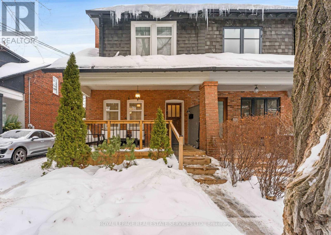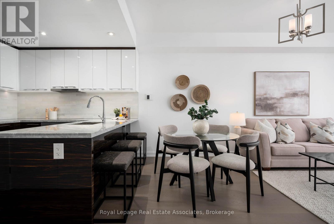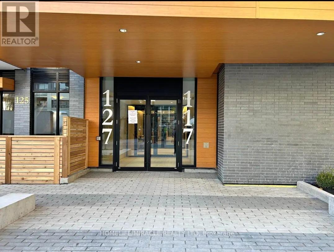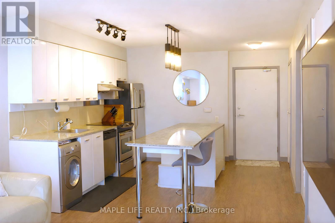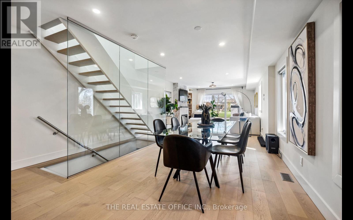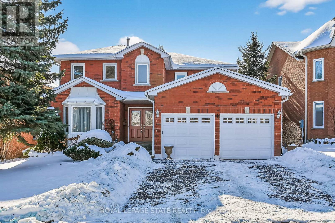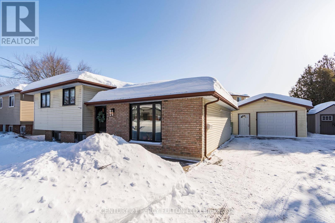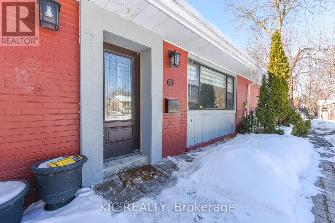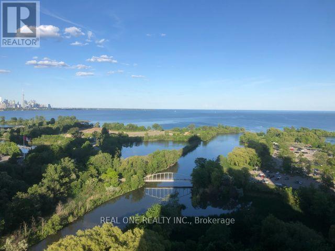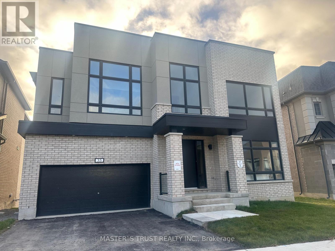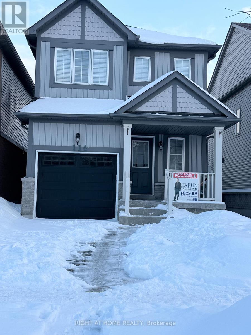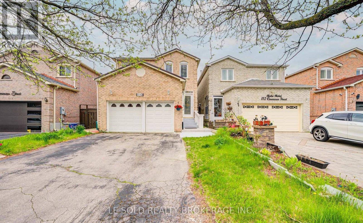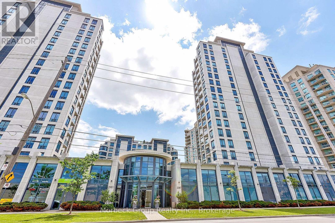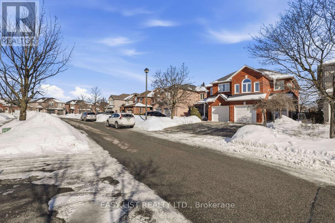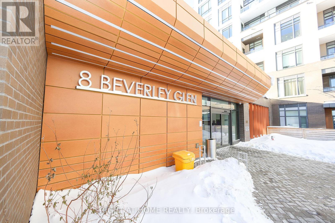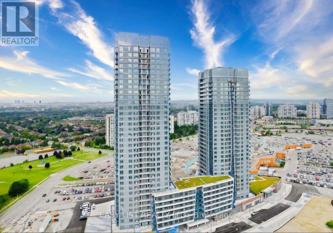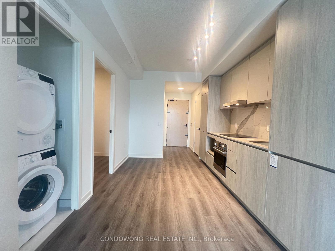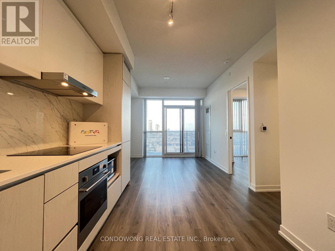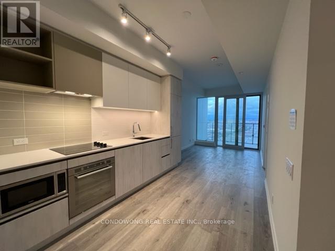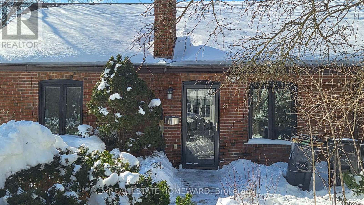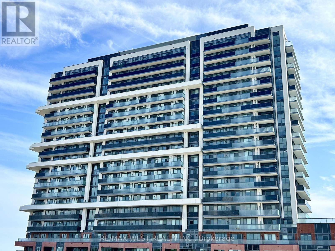112 Delphi Court
Blue Mountains, Ontario
Unfurnished townhouse available for annual lease. This stunning townhome offers over 1,550 sq. ft. of thoughtfully designed living space, freshly painted and showcasing unobstructed mountain views. The bright, open-concept layout features 3 bedrooms and 3 bathrooms. The spacious primary bedroom includes a walk-in closet and private ensuite, while the second-floor laundry adds everyday convenience. Enjoy beautiful views of the Georgian Peaks and the perfect balance of modern comfort and natural surroundings. Located on a quiet court, just minutes to Blue Mountain Village, with easy access to skiing, trails, shopping, beaches, and year-round outdoor activities. (id:61852)
Exp Realty
96 Brown Street
Erin, Ontario
Like A Detached End Unit Modern Town Home w/4 Bedrooms for Sale!! 9-foot ceilings on Main Floor comes with Hardwood Floors!! Modern Kitchen featuring Stainless Steel Appliances, Quartz counter tops, and a large Island breakfast bar & extra pantry space with organized shelves for convenient storage!! Enjoy the cozy ambiance of a gas fireplace on the main floor, adding warmth and charm to the open-concept living area - perfect for relaxing evenings or entertaining guests!! Master with Ensuite Bath & Walk-in Closet!! All other 3 Rooms are good size!!No more hauling laundry up and down - the second-floor laundry room adds comfort and convenience to your everyday routine!! Legal separate entrance to the basement provides ease and flexibility for future rental potential!! Spacious basement featuring huge windows that provide excellent daylight and ventilation!! No walkway at front ensures low maintenance and easy snow removal. Enjoy a private, separate individual driveway offering ample parking space and convenience!! Must See!! (id:61852)
Homelife Silvercity Realty Inc.
2 - 5062 Dundas Street W
Toronto, Ontario
Welcome to this 2-storey, 3-bedroom apartment, located on Dundas Street between Kipling and Islington. This home offers excellent value in one of the area's most desirable neighbourhoods. With transit right at your doorstep and both Islington and Kipling subway stations just a short walk away, commuting is easy and convenient. You'll also enjoy being surrounded by shops, grocery stores, cafés, and restaurants along Dundas, including nearby Six Points Plaza. A wonderful opportunity to enjoy comfortable living in a vibrant, well-connected community. Parking available to rent. Tenant to pay hydro. (id:61852)
Royal LePage Real Estate Services Ltd.
5290 Hilton Court
Mississauga, Ontario
Welcome to 5290 Hilton Court, a rare and distinguished residence nestled in the most private and prestigious cul-de-sac in Credit Mills. With properties on Hilton Court seldom offered for sale, this is an exceptional opportunity to own a true gem. This stunning estate spans nearly 10,000 sq ft. situated on a 65.12 x 166.38 ft. private, resort-style oasis that features a heated saltwater inground pool, landscape lighting and surrounded by towering cedar and pine trees for total seclusion and serenity. This New Classic Style home blends timeless architectural elegance with modern family comfort boasting approx. 4,300 sq. ft. above grade and an additional 1,700 sq. ft. in the lower level for a total of an approx. 6,000 sq. ft. of living space. The main level welcomes you with a grand custom-made Solid Mahogany Amberwood door, Expansive formal living and dining rooms with oak hardwood flooring, two solid oak staircases adding architectural distinction and flow and a versatile Gym (can be converted to a main floor Master bedroom), The heart of the home is the custom-designed kitchen, a true gathering place for family and guests alike with Oversized center island, Wrap-around cabinetry for ample storage and Full slabs of granite countertops and backsplash for a sleek, upscale finish, The kitchen opens into a sun-filled family room anchored by a modern wall-mounted gas fireplace, with stunning views of the lush, cedar-lined backyard the perfect setting for year-round entertaining. The second-floor features 4 spacious bedrooms, 3 full bathrooms, all beautifully appointed Plus an executive office (can be converted to a 5th Bedroom) with custom wrap-around bookshelves and a cozy gas fireplace with Rich oak engineered hardwood flooring throughout. The lower floor includes a direct exit to the 3-car garage, a second full kitchen with an attached Pantry room, massive TV room, full Billiard Room, wet bar, and a residence suite with a 3 PC washroom and attached Family Sauna. (id:61852)
Realty One Group Flagship
909 - 150 Sudbury Street
Toronto, Ontario
Bright and airy soft loft with polished concrete floors, exposed ceilings, and expansive floor-to-ceiling windows creating a striking industrial aesthetic. Open-concept living space flows seamlessly to a private balcony with lake views. Quiet suite with a desirable split two-bedroom layout, both bedrooms offering windows, closets, and abundant natural light. Updated with stainless steel appliances.Offered fully furnished for added convenience. Live in the heart of vibrant Queen West and enjoy excellent amenities, including a gym and pool. Parking and Locker included. (id:61852)
Forest Hill Real Estate Inc.
20 James Ratcliff Avenue
Whitchurch-Stouffville, Ontario
Welcome to this beautifully maintained 4 bedroom family home ideally located in one of Stouffville's most desirable, walkable neighbourhoods. Backing onto peaceful green space and just steps to Main Street, the GO Station, library, parks, and both public & Catholic elementary schools, this home offers the perfect blend of lifestyle, space, and future potential.The main floor features a functional layout with a bright living and dining area, a spacious family room, and an updated kitchen with quartz countertops and a subway tile backsplash. Walk out through the 8 foot patio door to a private composite deck with sleek metal railings overlooking the greenery - an ideal spot for morning coffee or evening entertaining.Upstairs, the generous primary suite offers a walk-in closet plus a double-door closet, and a private ensuite with double sinks. Two additional bedrooms also feature walk-in closets, while the fourth bedroom has two single-door closets, providing exceptional storage for growing families. Walk out from one of the front bedrooms to a covered balcony and enjoy an evening sunset. The main bathroom upstairs also includes double sinks for added convenience.The finished basement offers incredible flexibility with its own powder room and the potential to create an in-law suite, home office, and extended family space.With a double garage, a family-friendly layout, and a location that truly supports walkable community living, this is a rare opportunity to secure space, privacy, and long-term value in the heart of Stouffville. (id:61852)
RE/MAX All-Stars Realty Inc.
77 Weatherill Road
Markham, Ontario
Stunning Detached Home In Excellent Condition! High Demand Berczy Community, Minutes To Top-Ranked Pierre Trudeau H.S.And Castlemore P.S. Steps to Berczy Park offers Well-balanced active lifestyle. Minutes Away From Stylish Unionville, at heart International Gourmet Center Provides Variety of Dinning Options. Functional Layout With 9' Ceiling And Lots Of Natural Light, Hardwood Floor Thru-Out! Lovely Independent Large Family Room, Kitchen With Lots Of Storage, 3 Large Sized Bedroom Plus 2nd Floor Den, Home Features Fireplace In Family Room, No Side Walk! (id:61852)
Bay Street Group Inc.
802 - 59 East Liberty Street
Toronto, Ontario
Liberty Towers! Bright and spacious 1-bedroom suite offering approximately 624 sq. ft. plus an open balcony in the heart of vibrant Liberty Village. Just steps to Metro, LCBO, cafés, banks, and restaurants, with quick access to King West and the Gardiner Expressway. This well-appointed unit features laminate flooring throughout, full-size stainless steel appliances, granite countertops, and expansive windows that fill the space with natural light. Enjoy a walk-out balcony overlooking the courtyard with a partial lake view. Residents benefit from excellent building amenities, including a fully equipped fitness centre, indoor pool, rooftop terrace, and more. One underground parking space included. An ideal opportunity for first-time buyers to enjoy stylish urban living in one of Toronto's most dynamic neighbourhoods. (id:61852)
Royal LePage Terrequity Ymsl Realty
610 - 101 Charles Street
Toronto, Ontario
Stunning Luxury "Furnished" Corner Unit With Wrap Around Windows. Desirable Layout With 2 Split Bedrooms, 2 Full Bathrooms, Master Bedroom With 4 Pieces Ensuite. Walk-In Closet In Each Bedroom, Open Concept, Engineered Hardwood Flooring Throughout, Floor To Ceiling Windows. 9 Feet Smooth Ceiling. Kitchen With Central Island, Granite & Corian Countertops. High End Stainless Steel Appliances. Gorgeous Unobstructed & Open City View. Luxurious Amenities: 24/7 Hour Concierge, Infinity Outdoor Pool, Billiard Room, Roof Garden Area, Gym, Visitor Parking. Very Popular Location Yorkville And Bloor Village. Convenient & Close To All Modes Of Transport, Close To Hwy 404, Subways, Ttc At Door, Schools, Shopping. **EXTRAS** All Elf, Window Coverings, Stainless Steel Fridge & Stove, B/I Dishwasher, Microwave, Washer & Dryer, Hood Fan. (id:61852)
Homelife New World Realty Inc.
48 - 655 Park Road N
Brantford, Ontario
Enjoy the convenience of condo living without sacrificing space. Welcome to Madison Park, an executive condo complex located in the north end of Brantford. This spectacular 2-storey home with a double car garage was the original model home and offers an impressive 2 bedrooms and 3.5 bathrooms across a thoughtfully designed layout. The main level features hardwood flooring and generous principal rooms, including a bright family room with a gas fireplace, a formal dining area, and a well-appointed kitchen complete with granite countertops, a gas stove, island, and spacious dinette. Main-floor laundry and a convenient 2-piece bathroom add to the everyday functionality of the space. Upstairs, the oversized primary bedroom includes a 4-piece ensuite, while a second bedroom and additional 3-piece bathroom provide comfort for guests or family. The finished basement expands the living area with a large recreation room featuring a second gas fireplace, a 3-piece bathroom, and potential for an additional bedroom or flexible living space. Outside, enjoy the largest deck in the development-perfect for entertaining-complete with an included Weber BBQ. Additional highlights include a new furnace and air conditioner, new water softener, reverse osmosis water system, central vacuum, roof shingles replaced in 2021, and an electric chair lift on the main staircase. A rare opportunity to enjoy executive condo living in a well-maintained, sought-after community close to shopping, amenities, and convenient highway access. (id:61852)
Revel Realty Inc.
1104 - 212 King William Street E
Hamilton, Ontario
This Freshly Painted Beautiful & Spacious Kiwi Condos By Rosehaven Homes. The Peckman Model Suite With 768 Sq.Ft. This Spacious Unit With 9' Smooth Ceilings, 2 Bedrooms & 2 Full Bathrooms. It Also Has A Large 104 Sq.Ft. ***Million Dollar View*** Balcony & Boasting Clear South (East&West) City/Mountain Views. This Unit Also Has One Parking Space. The Kitchen Comes With A Quartz Counter-top, Backsplash & Centre Island For Entertaining & Preparing Meals. The Kitchen Comes With Brand New Never Used State Of The Art Stainless Steel Refrigerator, SSStove, SS-Built In Dishwasher & SS-Overhead Fan/Microwave And Laundry Ensuite With Modern Stacked Front Load, Washer And Dryer Light Fixtures. Building Amenities Include Party Room, Fitness And Yoga Studio, Roof Top Terrace With Bbqs. , Recreation Facility (id:61852)
Icloud Realty Ltd.
721 - 4055 Parkside Village Drive
Mississauga, Ontario
Students, New Comer & Work Permit Welcome!!! Beautiful 2 Bedroom/2 Full Bath Unit Featuring An Open Concept Layout. 10' High Ceilings. Kitchen With Granite Counters, Island, Pot Lights, B/I Fridge & Dishwasher With Matching Cabinet Fronts. 2nd Bedroom Has Sliding Door, Can Easily Fit A Double Bed & A Desk. Full Size Ensuite Washer & Dryer, Parking & Locker Included. Laminate Floor In Living & Kitchen. Steps To Square One Shopping Mall, Public Transit, Sheridan College, Celebration Square, Ymca, Central Library. Close To Schools & Easy Access To 401 & 403. Bldg Amenities Incl: Concierge, Guest Suites, Gym, Roof Top Garden, Library, Party/Meeting Rooms, Visitors Parking, Yoga Studio, Theatre, Children's Play Area & Outdoor Terrace. **EXTRAS** One Parking & One Locker Included. Kitchen Island, B/I Fridge, Stove, Oven. B/I Dish Washer, B/I Microwave. Washer, Dryer, Light Fixtures. Window Coverings. (id:61852)
RE/MAX Imperial Realty Inc.
26 - 2170 Bromsgrove Road
Mississauga, Ontario
Welcome to this well maintained 2-storey condo townhouse available for lease in the highly desirable Clarkson community. This bright and functional home offers 2 spacious bedrooms and 2 bathrooms, ideal for professionals, couples, or small families. Enjoy the convenience of being just minutes to Clarkson GO Station, making commuting to downtown Toronto quick and easy.Located close to supermarkets, shopping plazas, cafes, and a great selection of restaurants, with parks, schools, and everyday amenities nearby. Easy access to major highways and the Lake Ontario waterfront adds to the appeal. A fantastic leasing opportunity in a well connected and sought-after neighbourhood (id:61852)
Royal LePage Real Estate Services Ltd.
3169 Neyagawa Boulevard
Oakville, Ontario
Location, Location, Location! The moment you open the front door, you're welcomed by a spacious, open layout that lets you breathe freely. No neighbors watching you-just privacy and comfort! Beautiful Updated Kitchen, Quartz Counter Tops With Granite Undermount Sink, Updated S/Steel Appliances. Family size Breakfast Area With W/O To Deck (Thru Laundry). Bright Living Room and Dining Room with Hardwood Flooring & Pot Lights. Finished Basement, as Recreation Room With Pot Lights, 3Pc Bath! Large size Primary Bedroom, W/I Closet & 4Pc Ensuite With Soaker Tub & Separate Shower. Some furniture included; no need to buy basic household furniture. Beautiful Views From The Front Of The Home Overlooking North Park, Sixteen Mile Sports Complex & Glenorchy Conservation Area! Large Windows In Bedrooms Allowing Ample Natural Light. Convenient Main Floor Laundry With W/O To Private Backyard Deck With Access To 2 Car Detached Garage. Lots Of Space For Your Growing Family, Bonus 2 Car Garage! Amazing Location In Popular Preserve Communities With Amenities Just Steps Away... Parks & Trails, Sports Complex, Library, Shopping & Restaurants, Hospital, Schools & More! (id:61852)
Trustwell Realty Inc.
4 Hashmi Place
Brampton, Ontario
Stunning brand-new north-facing semi-detached home for lease (upper level) offering approximately 1,885 sq ft of beautifully upgraded living space with a stone exterior and modern finishes throughout. This bright, open-concept home features 9 ft ceilings on both the main and second floors, a grand double-door entrance with an impressive foyer, hardwood flooring on the main level, upgraded stained stairs with a gorgeous railing, and quartz countertops throughout. The layout includes a main-floor washroom, four spacious bedrooms, and two full washrooms upstairs. Conveniently located close to David Suzuki Secondary School and Churchville Elementary School, and within walking distance to bus stops, major grocery stores, and everyday amenities. The home is partially furnished, including a TV on the main floor and two fully furnished bedrooms, making it an ideal choice for families seeking comfort, style, and convenience in a prime location. (id:61852)
World Class Realty Point
3139 Dover Crescent
Mississauga, Ontario
Luxury Clean Legal basement Apartment in Prime Erin Mills Location. Very Well maintained spacious 2 bedroom, 2 bathroom unit, carpet free, laminate flooring throughout (id:61852)
West-100 Metro View Realty Ltd.
107 Sagewood Avenue
Barrie, Ontario
Welcome to 107 Sagewood Avenue, a beautifully maintained 2-year-old home offering high-end finishes and a thoughtfully designed, spacious layout. Large windows throughout flood the home with natural light, creating a bright and welcoming atmosphere. The modern kitchen features stainless steel appliances and ample workspace, perfect for everyday living and entertaining. Laminate flooring spans the main level, while the second floor showcases plush carpeting. The home offers three generous bedrooms, including a primary retreat with a private ensuite featuring a large walk-in shower. Enjoy the convenience of second-floor laundry and inside access from the single garage with an automatic door opener. The rental also includes an unfinished basement for additional storage. Ideally located close to amenities, shopping, and offering quick access to Highway 400 and the GO Station. Available April 1, 2026 (id:61852)
Right At Home Realty
255 - 333 Sunseeker Avenue
Innisfil, Ontario
Spacious Brand New 1 Bedroom (625 sq) in Sunseeker building. Enjoy this move-in ready, never lived in unit. This bright condo has a large sun-filled balcony overseeing courtyard with views of Lake Club and Pier. Many upgrades include custom kitchen cabinetry, quartz countertop (upgrade), flooring, new upgraded light fixtures and Zebra blinds. Access to outdoor pool, cabanas, game room, stylish lounge/event space, state-of-the-art golf simulator. Steps to board walk, retail stores, dining, coffee shops, marina, golf. Great opportunity to blend luxury, leisure and lifestyle. (id:61852)
Homelife Frontier Realty Inc.
2705 - 1000 Portage Parkway
Vaughan, Ontario
Introducing Transit City 4, A Stunning Residential Tower At The Heart Of The Rapidly-Growing Vmc Community. Prime Area, Just Across From Vmc Subway! Gorgeous 2Bed & 2Bath Corner Unit, Fabulous Floor To Ceiling Windows, 9' Ceiling. Lots Of Natural Light, Open Balcony With Unobstructed South East View! Sleek & Modern Kitchen With Paneled Fridge & Stainless Steel Appliances! Exceptional Location for Transit, Shopping, Dining, and Entertainment. Public Transit Options include SmartVMC Bus Terminal (Line 1 Subway, VIVA, Zum ) and 407 GO Terminal. Immediate Entry to Highway 400/407/7. Close Proximity to many Shopping, Dining, and Entertainment Options (Vaughan Mills, Costco, Colossus Plaza, and More!). Professionally Cleaned Unit. (id:61852)
Home Standards Brickstone Realty
11 - 3 Alpen Way
Markham, Ontario
Quiet and Well Known "Unionville" Townhouse Complex, 9 Ft M/F Ceiling, All Windows Replaced in2022, Brand New Kitchen Double Sink & Faucet, Brand New Laminate Flooring In All Three Bedrooms, Finished Basement Leading To Two Parking Spaces. Visitors Parking Spots Close By. Unionville High School & Coledale Public School Area, Shopping Plazas And Markville Shopping Mall Close By, Minutes To Hwy 404, 407 & Go Station. (id:61852)
Century 21 Leading Edge Realty Inc.
1104 - 1050 Eastern Avenue
Toronto, Ontario
Queen & Ashbridge Condominiums. Southeast corner suite offering approximately 1,337 sq ft of interior living space plus a 153 sq ft terrace with gas line, water bib and electrical outlet, overlooking Woodbine Park, Ashbridges Bay and Lake Ontario. Expansive windows provide natural light and lake and park views from all principal rooms.Thoughtfully designed split bedroom layout with 9 ft ceilings and laminate flooring throughout. Spacious open concept living and dining areas connect seamlessly to the terrace, creating ideal indoor and outdoor living. Designer kitchen with built-in Miele appliances, quartz countertops and breakfast bar.Primary bedroom retreat features walk-in closet and spa-inspired ensuite. Excellent storage including walk-in foyer closet. Includes parking with EV charging capability and storage locker.Recently completed building with concierge, fitness centre with dedicated spin and yoga studios, co-working lounge, guest suites, rooftop terrace with outdoor lounge, cooking and dining areas, dog run and landscaped courtyard.Located between Leslieville and The Beach, steps to the waterfront trail, boardwalk, parks, cafes, restaurants and TTC streetcar, with convenient access to downtown. (id:61852)
Pope Real Estate Limited
36 Miles Drive
Ajax, Ontario
Experience a rare opportunity to own a beautiful home at 36 Miles Drive, perfectly nestled in a mature, peaceful enclave characterized by stunning established trees and a true sense of community. This property offers an exceptional level of privacy with no neighbours directly in front or behind, resulting in a secluded backyard oasis. The home is ideally situated for families, located directly across from a public elementary school offering English and French programs and on-site daycare, while the local high school is just five minutes away.Commuting is effortless with Highway 401 and major transit routes reachable in just 3-4 minutes. The location provides incredible convenience, sitting right beside Life Time Fitness, a soccer field, and a scenic park featuring nature walks and a pond. All your shopping needs are met within a 10-minute radius, including Costco, Walmart, Home Depot, and a major shopping center complete with dining, Cineplex entertainment, and a walk-in clinic. This safe and welcoming environment is further enhanced by a large driveway with space and a friendly neighbourhood supported by an active Neighbourhood Watch. (id:61852)
Right At Home Realty
621 - 711 Bay Street
Toronto, Ontario
Location, Space, Value. Welcome to the Liberties Tower II, Suite 621, a functional Jr 1+1 bedroom perfect for starter professional or a student wanting a carefree and flexible lifestyles. Centrally located in the heart of downtown, situated at the corner of Bay St & Gerrard St W. A short walk to the Path, Major hospitals, Financial district, Univ of Toronto, TMU, restaurants, shopping, Chinatown, & All the conveniences of City Living. Basic cable, Parking & Locker included. (id:61852)
RE/MAX Condos Plus Corporation
1618 - 20 Edward Street
Toronto, Ontario
Welcome to this bright and efficiently designed 1-bedroom, 1-bathroom suite at 20 Edward St in the iconic Panda Condo, offering an east-facing exposure and a private balcony that welcomes beautiful morning light. This rental unit does not include parking or a locker and is ideal for professionals or students seeking the ultimate downtown lifestyle. Residents enjoy outstanding building amenities including 24-hour concierge service, a fully equipped gym, yoga studio, billiard and ping-pong rooms, theatre room, study and party rooms, as well as an outdoor basketball court, BBQ areas, and tanning deck lounge spaces perfect for relaxing or entertaining. Perfectly situated at Yonge and Dundas, this prime address places you steps from the renowned Toronto Eaton Centre, convenient TTC subway access, and the vibrant energy of Yonge-Dundas Square. Enjoy easy access to theatres, diverse restaurants, Queen's Park, hospital row, and top post-secondary institutions including University of Toronto, George Brown College, and Toronto Metropolitan University. Surrounded by the Financial and Entertainment Districts, this unbeatable location delivers unmatched walkability, connectivity, and vibrant city living in the very heart of downtown Toronto. Some photos have been virtually staged. Furniture and décor shown are for illustration purposes only and do not represent the current condition of the property. (id:61852)
Dream Home Realty Inc.
20 Roslin Avenue
Toronto, Ontario
Exceptional Semi-Detached Home In The Highly Desirable Lawrence Park Neighbourhood. 3 Large Bright Bedrooms, 2 Full Bathrooms, 3 Car Parking Private Drive. Boasts Hardwood Flooring Throughout First and Second Floors, Crown Moulding, Quartz Countertops, Ample Built Ins Provide Tons Of Storage For Growing Families, Expansive Windows With Gorgeous Shutters Ensure Plenty Of Natural Light. Neighbour Recently Added High End Soundproof Dividing Wall; Recent Updates Include Backwater Flow Valve, Full Home Professionally Painted, LG Refrigerator (2022), Bosch Dishwasher (2022), Front Deck (2022), GE Washer (2022/23), Samsung Dryer (2022/23). Set On A Large 25 X 125 Foot Lot, Step Outside To A Fully Fenced Private Backyard Oasis, With Potential For A Garden Suite, Perfect For Rental Income Or In-Law Suite. Located Just Steps To Lawrence Subway Station, Yonge St With Ample Shops And Restaurants, Wanless Park & Tennis Courts, Rosedale Golf Course, Granite Club. Proximity To Top Rated Schools: Bedford Park PS, Lawrence Park CI, Blessed Sacrament, Havergal, TFS, Crescent, York University. Close To Hwy 401, Sunnybrook Hospital, And Yonge/Lawrence Fire Station. A Lifestyle Choice In One Of Toronto's Most Sought After Communities. New Electrical Panel To Be Installed March 3rd. (id:61852)
Royal LePage Real Estate Services Ltd.
3706 - 488 University Avenue
Toronto, Ontario
*View Video Tour* Experience elevated living in the sky at The Residences of 488 University Avenue, a multi-award-winning luxury condo located along one of Toronto's most prestigious streets. This exceptionally well maintained owner occupied, never rented suite shows to perfection. 'Princess Grace' floor plan, the largest 1 bdrm + den, 1 bath in the building at 674 sq ft + a private 66 sq ft balcony. You'll notice the elevated & high quality details in this upgraded suite the moment you step in. Preferred east-facing exposure that fills the suite w/natural light, framed by breathtaking city views from every room. Floor-to-ceiling windows, 9-foot smooth ceilings, pot-lights, wide plank engineered hardwood floors, custom millwork, and an interior space that is spacious & airy. Showstopper kitchen w/European-style two-toned white and zebra wood cabinetry - there's more storage in this kitchen then some homes. Premium marble countertops & backsplash, integrated/stainless steel AEG appliances, wine fridge, breakfast bar seating. A generously sized living & dining area comfortably accommodates full-size furniture. The den is a separate room with a sliding glass door, well suited as a home office. The incredible views continue in the primary bedroom which features a walk-in dressing-room closet w/built-ins that opens to a semi-ensuite bath. The calibre of the hotel-style bathroom is rarely found in other downtown condos. It is one of the few in the building finished entirely in floor-to-ceiling marble, paired w/Kohler fixtures, walk-in rain-head shower w/body jets, freestanding soaker tub, built in TV in mirror. Incredible building amenities include the 40,000 sq ft SkyClub - an amazing commercial fitness/wellness facility, 80ft indoor lap pool & whirlpool, outdoor wraparound terrace w/city views, valet parking, concierge, direct indoor access to St. Patrick subway. Prime location along Hospital Row & major corporate, legal, financial institutions, steps to U of T, OCAD. (id:61852)
Royal LePage Real Estate Associates
2503 - 117 Broadway Avenue N
Toronto, Ontario
Please have documents ready while submitting offer (id:61852)
Homelife/miracle Realty Ltd
1010 - 19 Singer Court
Toronto, Ontario
Modern 1 Bedroom Condo with Parking and Locker in Sought-After North York Location! Well-designed featuring floor-to-ceiling windows and an open-concept layout with a highly functional living space. The bedroom includes a walk-in closet, a custom Queen Murphy bed and a 6'x4' mirror on the wall (can stay or be removed), allowing the space to convert into a home office, workout area, or flexible living area, ideal for work-from-home lifestyle. Modern kitchen offers a large center island, granite countertops, stainless steel appliances, and ample storage. Bathroom upgraded with a glass shower door for a clean, contemporary finish. Steps to Leslie and Bessarion TTC stations and Oriole GO Transit, with quick access to Highways 401, DVP, and 404. Walking distance to IKEA, North York General Hospital, Canadian Tire, community centre, playground, turf field, and ice-skating rink. Bayview Village and Fairview Mall are also just a few minutes drive away. Building amenities include 24-hour concierge and security, indoor pool, hot tub, steam room, fitness centre, basketball and badminton court, yoga studio, movie theatre, party room, billiards and foosball, TV lounge and card room, karaoke room, kids' indoor and outdoor play areas, BBQ area, pet wash station, and free organized weekly yoga and Zumba classes. (id:61852)
Maple Life Realty Inc.
17 Evergreen Avenue
Toronto, Ontario
Beautifully crafted and sun-filled home in Etobicoke's desirable Long Branch community. Offering 3 spacious bedrooms and 2+1 bathrooms, this stunning residence is just minutes from Lake Ontario and scenic waterfront trails.Nestled in a charming, family-friendly neighbourhood known for its strong sense of community and diverse population, Long Branch offers the perfect balance of lifestyle and convenience. Enjoy top-rated schools, abundant green space, and easy access to the lake.Outdoor living is at its best here, with 12 parks and 32 recreational facilities throughout the neighbourhood. Residents enjoy playgrounds, sports fields, dog parks, skating areas, and direct water access - making it easy to stay active year-round. (id:61852)
The Real Estate Office Inc.
134 Huntingwood Avenue
Hamilton, Ontario
First time on the market! Enjoy over 3,200 sq ft of finished living space in this meticulously maintained 4 + 1-bedroom 3.5 -bathroom one-owner home. Pride of ownership is evident in this two-storey brick residence from Senator Homes in coveted Governors' Estates, and it is ready for its next family. The traditional main floor layout is ideal for both everyday living and entertaining, featuring an open-concept, eat-in kitchen that flows seamlessly into the family room with a cozy wood-burning fireplace. The bright white kitchen includes granite countertops (2010), abundant cabinetry, and generous prep space. Formal living and dining rooms provide elegant options for hosting, while main-floor laundry and inside access from the double garage add everyday convenience. Upstairs, you'll find four spacious bedrooms and two full bathrooms, anchored by a standout primary suite with a massive walk-in closet and a beautifully renovated ensuite (2024) featuring quartz countertops, a soaker tub, and large separate stand-up shower. Engineered hardwood flooring runs throughout the upper level, and both the main bathroom and powder room are finished with matching quartz tops. The finished basement meaningfully expands the living space, offering a generous recreation room with electric f/p ample storage, three-piece bathroom, and a versatile bonus room that works equally well as a fifth bedroom, home office, gym, or hobby space. Key updates include a new furnace (2015), select windows (2007-2017), garage door (2016), eaves (2017), and a double drive (2019). Ideally located in Dundas, this highly sought-after community is known for its charming downtown, independent shops and restaurants, conservation lands, and exceptional hiking trails. The property also provides quick access to McMaster University and the hospital and is just a short walk to Veterans' Memorial Park, offering excellent amenities for families. RSA (id:61852)
Royal LePage State Realty
1 Peter Street
Quinte West, Ontario
Welcome to 1 Peter St, a lovingly cared for home in the heart of Quinte West that is the perfect place to start homeownership. Perfectly situated in a central location along the river, walkable to downtown Trenton's cafes and shops, while having quick access to Prince Edward County and the 401. This 3 bed, 1.5 bath home provides a comfortable, functional living space filled with warmth and character. Step outside to a fully fenced backyard featuring a newly completed stone patio (2023), ready for entertaining and enjoying the warmer months. The detached garage offers ample room for parking and loads of storage space. This home has been incredibly maintained and thoughtfully updated over the years including: garage insulation and vapour barrier (2021), bathroom fan vent (2021), washer and dryer (2022), brand new windows and doors (2024), heat pump and mini-split system (2024), dishwasher (2025), kitchen and bathroom finishes (2026). From the charming stained-glass entryway to the inviting interior details, this home truly feels like a warm hug and you won't want to leave. Add this one to the top of your must-see list! (id:61852)
Century 21 Percy Fulton Ltd.
69 Centre Street N
Brampton, Ontario
Family-Friendly 3-Bedroom Split-Level Home for Lease in Prime Brampton Location!! Beautifully renovated 3-bedroom split-level home offering over 2,000 sqft of bright, functional living space. Freshly painted throughout and move-in ready, this home features a modern kitchen with gas stove, perfect for everyday family living. Spacious layout with multiple living areas provides room to grow, relax, and entertain. Located in the heart of Brampton, close to schools, parks, shopping, and GO/VIA Rail for easy commuting. A wonderful place to call home for families seeking comfort, space, and convenience. ** This is a linked property.** (id:61852)
Kic Realty
4007 - 2230 Lake Shore W. Boulevard
Toronto, Ontario
Hardwood Floor, Granite Countertop, Stainless Steel Appliances & A 200Sqft Private Terrace That Is Perfect For Entertaining. Steps To Lake &Waterfront Parks/Trails. Easy Access to Downtown, Ttc, Highways. Close To Grocery, Shops, Bank & Restaurants. (id:61852)
Real One Realty Inc.
3607 - 2230 Lake Shore Boulevard W
Toronto, Ontario
Hardwood Floor, Granite Countertop, Stainless Steel Appliances & A 200Sqft Private Terrace That Is Perfect For Entertaining. Steps To Lake & Waterfront Parks/Trails. Easy Access to Downtown, Ttc, Highways. Close To Grocery, Shops, Bank & Restaurants. (id:61852)
Real One Realty Inc.
35 Meizhou Avenue
Markham, Ontario
NEW LUXURY HOME ON ANGUS GLEN - 50' RAVINE LOT WITH WALK-OUT BASEMENT!Perched on a sunny, private ravine lot in one of Markham's most prestigious communities, this stunning 4+1 bedroom, 4 bathroom detached home offers over 4,127 sq/ft of elegant living space enhanced by $100K+ in interior upgrades.Step inside to discover:Gourmet kitchen with quartz countertops, centre island, breakfast barOpen-concept layout flooded with natural light from oversized windowsHardwood floors throughout | Oak staircase with elegant detailingFrench doors leading to private ravine-view backyardSpacious family room with cozy fireplaceLuxurious primary suite featuring a 5-piece spa ensuite and walk-in dressing roomUpgrades abound: stylish ceiling details, smart toilets, and premium finishes throughout.Location Perfection:Steps from Pierre Elliott Trudeau HS, future Angus Glen South Elementary School, parks, Angus Glen Community Centre, golf course, Hwy 404/401, and shopping.Ravine living. Upgraded. Unbeatable location.Don't Miss Your Dream Home! Listing Agent will Be Present In Showing (id:61852)
Master's Trust Realty Inc.
114 Bettina Place
Whitby, Ontario
Welcome Home! Beautiful detached home located on a quiet street in the highly desirable Rolling Acres community. Conveniently close to Highways 401 & 407, public transit, schools, parks, and shopping. Bright open-concept main floor with breakfast bar and walk-out to backyard. Finished basement offers extra living space with a spacious rec room and separate office/playroom. Move-in ready and ideal for families or professionals. Excellent lease opportunity-this home will not disappoint! (id:61852)
Right At Home Realty
Upper - 110 Cimmaron Street
Markham, Ontario
Spacious and bright 4-bedroom detached house for lease. Newly renovated and upgraded. Family-size kitchen with S/S appliances. Open concept living and dining, walk out to the rear yard. Large master bedroom with 3pcs ensuite bathroom and double walk-in closet. All bedrooms have windows and closets. Private laundry. One garage parking and one driveway parking spaces included. Upper level tenant bears 70% utilities (water, heat, hydro & wifi). No Pets. (id:61852)
Le Sold Realty Brokerage Inc.
1413 - 2083 Lake Shore Boulevard W
Toronto, Ontario
This Sophisticated One Bedroom + Den In Waterford Towers Offers Breathtaking Lake Ontario Views From Your Private Balcony. The Open-Concept Layout Features A Gourmet Kitchen With Granite Counters, Stainless Appliances & Slate Flooring, Flowing Seamlessly To Living Areas With Laminate Flooring And Crown Moldings. The Spa-Like 4-Pc Bath Boasts Stone Flooring And Pot Lights, While The Bedroom Includes California Shutters, W/O To Balcony & Closet Organizer. Building Amenities Like A Rooftop Party Room With Panoramic Views, Indoor Pool, Gym & Much More. Includes 1 Parking + Locker, With Unbeatable Access To TTC, Gardiner/QEW , And Trendy Waterfront Dining. Luxury Living In One Of Toronto's Most Desirable Lakefront Communities. (id:61852)
Morbeck Group Realty Inc.
15 Coolspring Crescent
Caledon, Ontario
For more info on this property, please click the Brochure button. Welcome to 15 Coolspring Crescent, a beautifully upgraded semi-detached home nestled on a quiet, family-friendly crescent in highly desirable Bolton East. Backing directly onto a park, this property offers exceptional privacy, mature trees, and unobstructed green views with no rear neighbours. The bright main floor features a modern kitchen complete with quartz countertops, ceramic tile flooring, and a combined dining area, perfect for everyday living and entertaining. Hardwood flooring runs throughout the living room and bedrooms, adding warmth and elegance. The fully finished basement includes a 3-piece bathroom and provides valuable additional living space for a family room, guest area, or home office. Step outside to a private, fully fenced backyard with a patio overlooking the park - an ideal space to relax or entertain. Notable updates include kitchen improvements, hardwood flooring, furnace, A/C, owned hot water tank, and triple-pane windows. Conveniently located close to schools, parks, and all amenities, this move-in ready home offers comfort, functionality, and a peaceful setting for families. (id:61852)
Easy List Realty Ltd.
51 Harvest Moon Drive
Caledon, Ontario
Welcome to this beautifully maintained 2 storey detached home located in a desirable, family friendly neighbourhood of Bolton. This inviting property offers a spacious and functional layout, perfect for comfortable family living. The main floor features a bright living room with a cozy gas fireplace, a formal dining room for entertaining, and a well-appointed kitchen with a breakfast area that walks out to the private backyard, ideal for summer BBQs or relaxing evenings. Upstairs, you'll find three spacious bedrooms, including a primary retreat with a walk-in closet and a 4 piece ensuite. An additional 4 piece bathroom provides convenience for the rest of the household. The finished basement extends the living space with a large recreation room and a 3 piece washroom, offering flexibility for a home gym, theatre, or play area. Step outside to your private backyard oasis, featuring no rear neighbours, a relaxing hot tub, and a gazebo, the perfect space to unwind and entertain. Additional highlights include a 1.5 car built in garage and a driveway with parking for 2 additional vehicles. This move in ready home is an excellent opportunity for families or anyone looking to enjoy all that Bolton has to offer. Don't miss your chance to own this fantastic home! (id:61852)
Bask Realty Inc.
15 Rodney Street
Barrie, Ontario
A Bayside location, a backyard oasis - This home is a must see! Located in an upscale neihbourhood, steps to the shores of Kempenfelt Bay, and a few blocks from Barrie's Waterfront. You don't get many opportunities to buy at this price here! The property features 4 bedrooms, 4 bathrooms, and a generous finished living area of almost 2000 square feet. Step through the front door into the open concept Livingroom, Diningroom and Kitchen area. The chef's kitchen is the focal point of the main floor living area. Steps away you will find a comfortable familyroom with a gas fireplace and a convenient powder room. The main floor laundry room offers access to the back yard. Just off the kitchen you can access the 4 season solarium. This is the perfect area to enjoy your morning coffee. Step from the solarium into a backyard oasis with a deep, heated, inground salt water pool with a diving rock and waterfall feature. An outdoor shower completes the picture. The interlocking brick patio and perfectly landscaped back yard provides private space for summertime entertaining. Upstairs you will find 3 nicely sized bedrooms and a 4 piece main bath. The primary bedroom offers a 3 piece ensuite and walk-in closet for convenience. The basement has just been renovated and offers additional living space! Here you will find another 3 pc bath, a bedroom or gym area, the furnace room, ample storage, and a large recreation room. Two driveways provide lots of parking for guests, or for additional vehicles. Make an appointment to view this wonderful opportunity while you can. (id:61852)
Royal LePage First Contact Realty
D433 - 8 Beverley Boulevard
Vaughan, Ontario
Welcome to this sleek over 900 Sqf, modern 2 bedroom, 2 Bathroom condo offering Bright, Contemporary living in an open -concept layout. The Stylish kitchen features built-in stainless-steel appliances, a functional Island, and seamless cabinetry that flows into a spacious living and dining area with walkout access to a private balcony. Both bedrooms offer generous closet space. Upgraded light -toned flooring, high ceilings and large windows fill the unit with natural light. additional features include smart remote-control blinds, smart wireless dimmer switches, and reinforced TV wall support in the living room. Enjoy premium services such as 24-hour concierge, fitness centre, Basketball court, Gym, party / meeting room. Conveniently located steps from schools, scenic park, Walmart, Shoppers drug mart, and Promenade mall . (id:61852)
Right At Home Realty
2311 - 50 Upper Mall Way
Vaughan, Ontario
For more info on this property, please click the Brochure button. RARE Luxurios 2 BedRoom Corner Unit !!Brand new with 2 bedroom corner unit condo with Gorgeous 3 views of the C.N Tower from both of the bedrooms and the balcony. As well as unobstructed views of the East and the North from master bedroom and living room. Two full washrooms, 1 has a bath 1 has a shower, both have sink and toilet. This building also has 1 indoor underground parking space with an additional parking space available via 1year or 2year lease directly from the building. This brand new condo is Gorgeous with a beautiful lobby, meeting area and several amenities including and exercise room, golf simulator, indoor pet washing station, kids play area indoor on the 2nd floor as well as a 2nd floor rooftop patio. This area has many restaurants, groceries stores , transit and hay options as well as many school, community centers, malls etc. Equally impressive is the recently completed mall renovation of the Promenade mall. Some of the renovations to this mall included 2 brand new entrances to the condo 1 entrance at ground level, and 1 entrance located at p1 at the Olive Branch "Kosher Grocery Store", brand new Goodlife fitness Gym, Pickball and many other exciting changes for all to enjoy. BONUS: Please note this is building # 50 which has 2 direct access points to the mall, where as the residents of building #30 are required to walk over to use the entrance to mall , which is located at the buildings of #50, an extreme convenience! (id:61852)
Easy List Realty Ltd.
2609 - 28 Interchange Way
Vaughan, Ontario
Positioned for impact in one of Vaughan's most strategically connected urban hubs, this modern 1 Bedroom + Den suite delivers an efficient, lifestyle-forward layout designed for today's end user or investor. The versatile den provides flexibility for a dedicated home office or guest space, while the open-concept living and dining area maximizes natural light and functionality. Contemporary finishes, a sleek kitchen with integrated appliances, and thoughtful storage throughout reinforce both comfort and long-term value. Steps to transit, major highways, shopping, dining, and employment nodes, this location checks every box for convenience and growth. A turnkey opportunity offering strong livability and compelling future upside. (id:61852)
Condowong Real Estate Inc.
2607 - 28 Interchange Way
Vaughan, Ontario
Brand new modern and functional unit situated in a prime Vaughan location. Enjoy excellent access to major highways, public transit, and nearby amenities. Ideal for professionals or businesses seeking a convenient and well-managed space. (id:61852)
Condowong Real Estate Inc.
2808 - 7890 Jane Street
Vaughan, Ontario
Welcome To Transit City 5! Spacious 2 Bedrooms unit. Stunning Unobstructed View. Laminate Floor, Modern Kitchen W/ Brand New Appliances. Close To York University & Vaughan Mills Shopping Centre, Easy Access To Hwy 7/400/407, Close To Parks, Library, Schools And Other Amenities. (id:61852)
Condowong Real Estate Inc.
34 Wood Glen Road
Toronto, Ontario
Lovely, beautifully updated detached home located in the quiet Hunt Club Golf Course pocket. Sun-filled corner lot in sought after Courcelette PS District. Lots to enjoy - A contemporary chef's kitchen with granite counters, topnotch appliances and tons of cabinetry, a super spacious primary bedroom with double closets plus a bright sunroom to hang out in and finished basement! Lots of space for a small family or professional couple. Gorgeous yard, private parking for 1 car. Lynndale Parkette is steps away and a great place for neighbours to gather. An easy walk to the Beach and the shops and restaurants of Kingston Road Village. (id:61852)
Real Estate Homeward
1831 - 2545 Simcoe Street N
Oshawa, Ontario
Experience Next Level Living In This Brand New Never Lived In Generous 659sqft One Bedroom Plus Large Den With 2 Full Baths Situated On The 18th Floor At UC Tower 3 By Tribute Communities. This Sun Drenched Spacious Condo Suite Offers Modern & Bright Finishes Throughout Its Very Well Designed Layout. Enjoy Breathtaking Unobstructed Panoramic Views From Your Supersized Private Balcony Overlooking The Vibrant Windfields Neighbourhood. Access To A Range Of State Of The Art Amenities Throughout The Community. Minutes From Durham College and Ontario Tech University. Steps To Costco, Walmart, Home Depot, Restaurants and the RioCan Shopping Centre. Easy Access To Highways 407, 412 & 401. Proximity to Parks & Trails. 1 Underground Garage Parking & 1 Locker Conveniently Located By Elevators Are Included. Vacant & Ready For You To Enjoy. Don't Miss This Amazing Rental Opportunity! (id:61852)
RE/MAX West Realty Inc.
