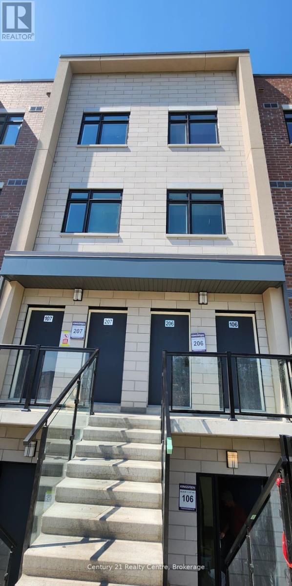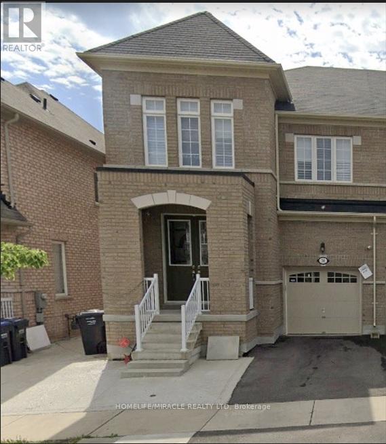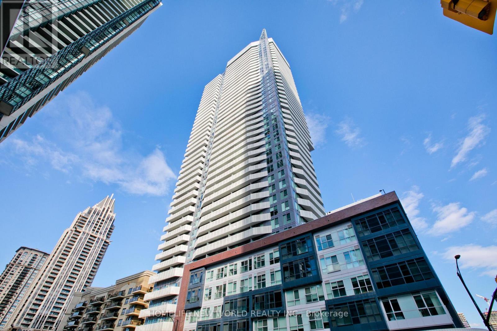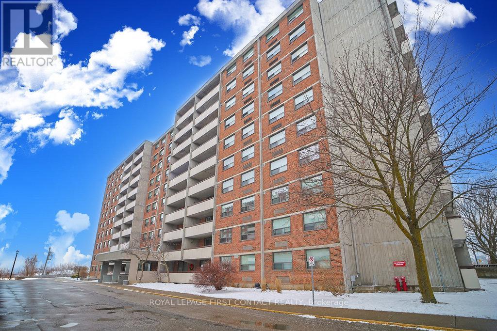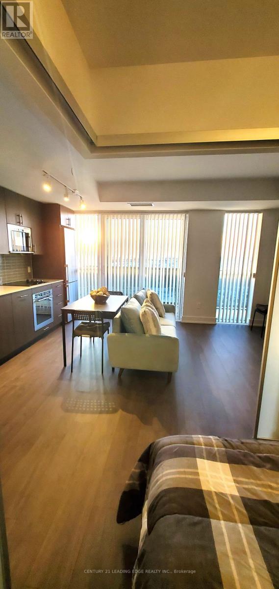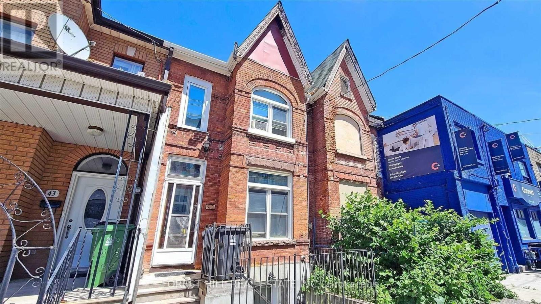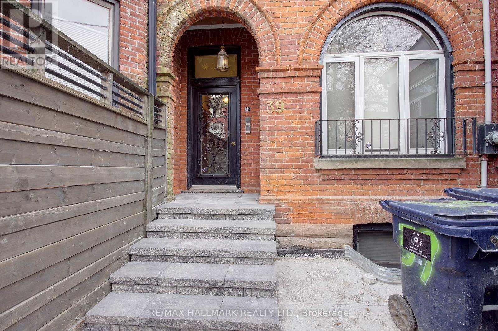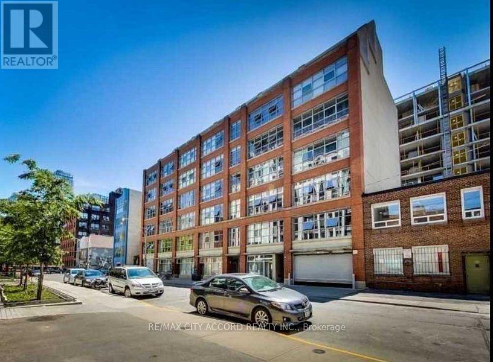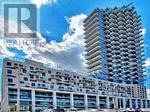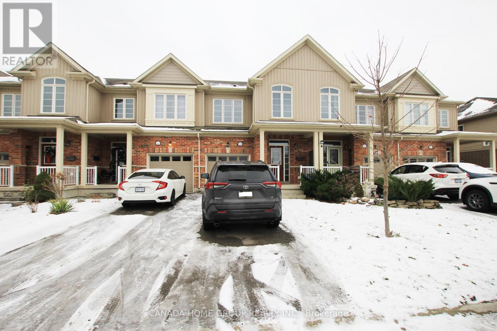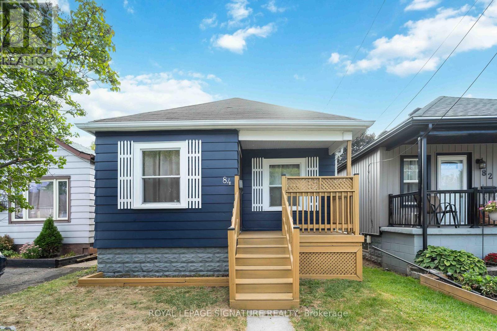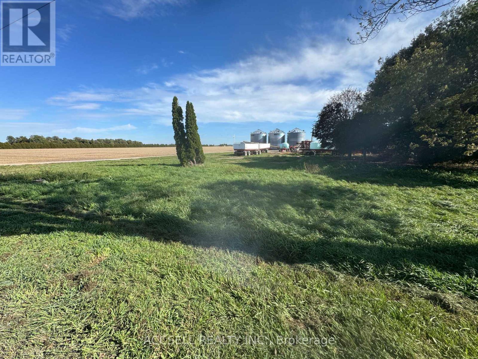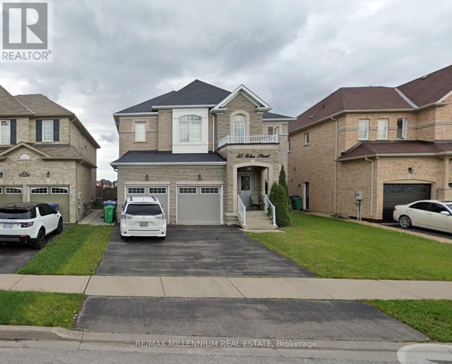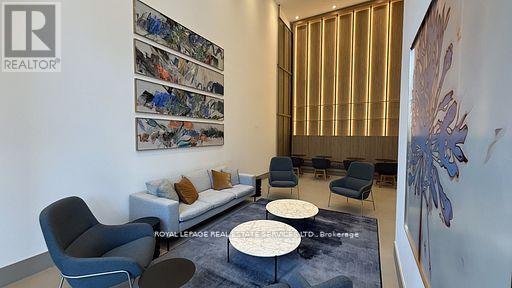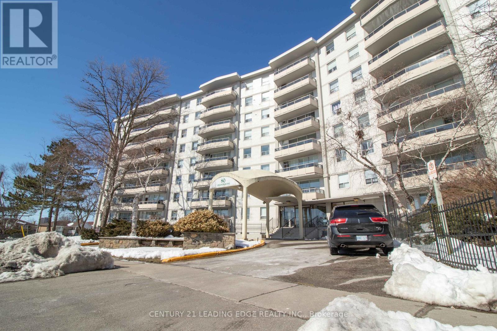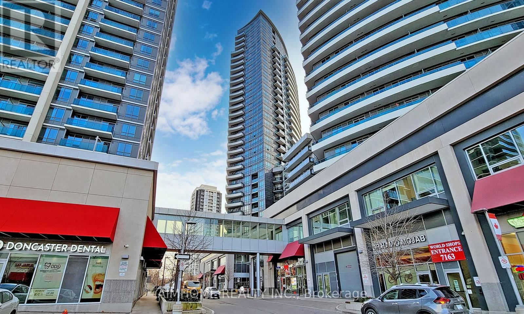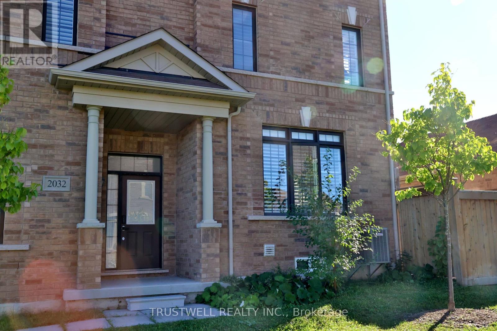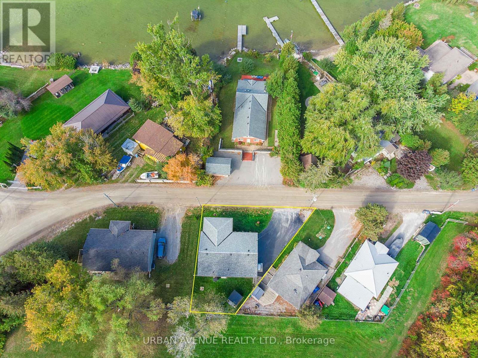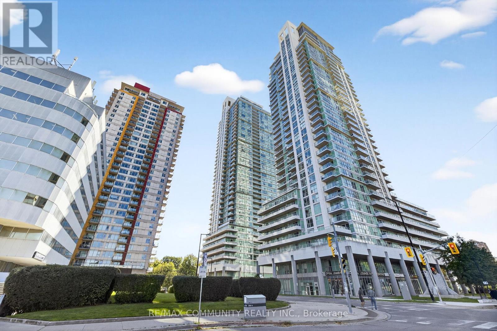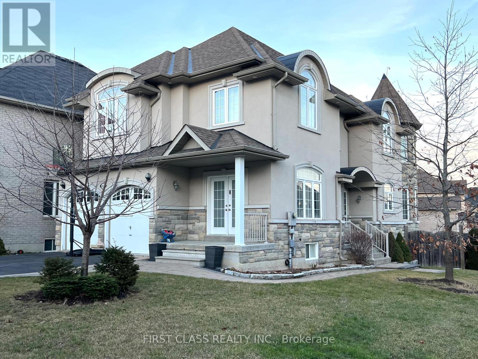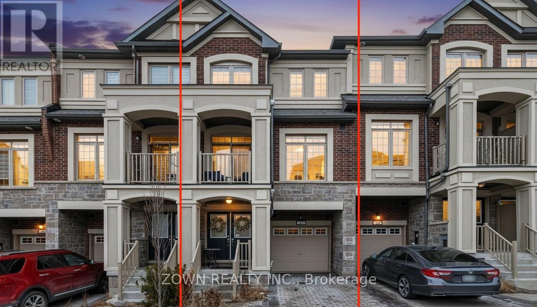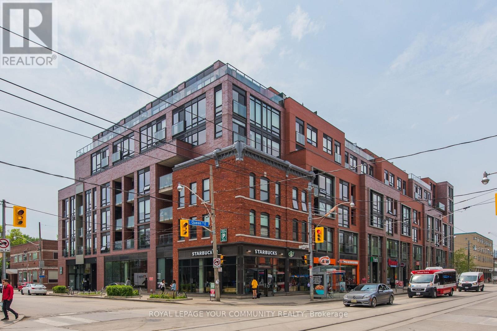206 - 1115 Douglas Mccurdy Common E
Mississauga, Ontario
Live and Enjoy this Beautiful 2 Bedroom, 3 Washroom Townhome with 2 underground parking and 235Sqft Private Rooftop Terrance in a Sought After Port Credit Waterfront Community. Open Concept,Laminate Flooring Throughout. Amazing Panoramic Views. A very convenient location near thelake, public transportation and many other shops and restaurants nearby. Walking distance tolakeshore and Walmart. Can get 2nd parking for additional $100/month (id:61852)
Century 21 Realty Centre
14 Vezna Crescent
Brampton, Ontario
Welcome to this stunning 2005 sq ft Simcoe Model Home, perfectly situated in the prestigious and family-friendly Credit Valley neighbourhood. This beautifully upgraded semi-detached gem offers an expansive open-concept layout with 4 spacious bedrooms and 2.5 modern bathrooms-ideal for families, professionals, or anyone seeking comfort, style, and convenience.Step inside and experience the luxury of 9-foot ceilings on both the main and second floors, enhanced by premium hardwood flooring and sleek stainless steel appliances. The home sits on a premium open lot and features a private fenced backyard, creating the perfect setting for outdoor entertaining, gardening, or simply unwinding in your own peaceful retreat.Additional Highlights:Spacious driveway with parking for 3 vehicles Walking distance to parks, top-rated schools, and local plazas Minutes from GO Station, Walmart, Home Depot, major banks, and everyday essentials Quick access to Highways 407 & 401 for effortless commutingThe property also includes a fully legal in-law suite with a private entrance, offering two bedrooms, a full kitchen, spacious living room and a modern bathroom-ideal for multi-generational living or an exceptional opportunity for investors seeking strong rental income.This is the perfect blend of luxury, location, and lifestyle-your next home awaits. (id:61852)
Homelife/miracle Realty Ltd
3110 - 4065 Confederation Parkway
Mississauga, Ontario
Corner Unit, Lived In 31Nd Floor, Lower Pent House With Stunning 180' Unobstructed View.In High Demand Square One Area, Gorgeous Daniels Built With Many Upgrades, 2 Bed 2 Bath, 9 Ft Ceiling, S/S Appliances, Kitchen Island, Convenience Of Ensuite Laundry, Functional Layout, Large Balcony, Lots Of Natural Light And East Exposure, Elite Building Amenities, 1 Parking And 1 Locker Tenant Pay Rent +Hydro +$300 Refundable Deposit For Keys/Remote (id:61852)
Homelife New World Realty Inc.
808 - 20 William Roe Boulevard
Newmarket, Ontario
Come discover this meticulously maintained 3 bedroom corner unit, perfectly situated in the heart of Newmarket! This spacious light -filled unit boasts over 1300 sq.ft of living space and features not one but two large private balconies with desirable south and west exposures. Lovely kitchen with stone counter tops, plenty of storage and updated appliances. Large laundry room boasts extra storage. Updated 3 piece ensuite with large step-in shower, laminate and vinyl flooring throughout. All three bedrooms offer large double closets and are spacious. Located in a well-run building known for its excellent management & fantastic amenities (party room, library, gym, wood working shop, ample visitor parking) Newer owned hot water tank and 2 updated heat pumps. Great location offering easy access to transit, trails, Fairy Lake, Upper Canada mall and many more amenities. Don't miss this sought after unit!! (id:61852)
Royal LePage First Contact Realty
921 - 2550 Simcoe Street N
Oshawa, Ontario
Contemporary 1 bed - 1 bath - 1 parking unit at UC Tower in North Oshawa. Fantastic Building, Amenities & Property Management. Open Concept Layout with West Facing Balcony. Stainless Steel Appliances & Quartz Countertops. Large Balcony. Spacious Bedroom with Large Closet. Full 4 Pc. Bath. Large Mirrored Coat Closet in Foyer. Breathtaking clear West View. Ensuite Laundry. 1 Covered Parking Spot. Walking Distance to Shopping, Restaurants & Amenities. 3 minutes to Durham College / UOIT. Transit at your doorstep. 24 Hour Concierge, Gym, Theater, Party Room with Kitchen, Internet Lounge, Outdoor BBQ & Patio Are, Billiard Room, Boardroom. No pets. No Smoking. Guest Suites. (id:61852)
Century 21 Leading Edge Realty Inc.
Lower - 41 Gladstone Avenue
Toronto, Ontario
***All Inclusive*** Spacious And Stylish Apartment In The Heart Of Little Portugal With A Private & Separate Entrance From The Street. Steps To Queen West, Drake Hotel, Ossington Dining, Shopping, Nightlife, Transit &Cafes. ***All Utilities Included Including Internet & Cable Tv*** (id:61852)
Forest Hill Real Estate Inc.
Upper - 39 Grange Avenue
Toronto, Ontario
Gorgeous Open Concept Edwardian Beauty In Prime Grange Park Location. Steps To Trendy Queen Street, AGO , Chinatown And Subway *** Renovated And Updated With 10 Foot Moulded Ceilings, Hardwood Floors *** Spacious Eat-In Family Sized Kitchen With Walkout To Private Deck *** Beautiful Home With Tons Of Character- Great For Entertaining! (id:61852)
RE/MAX Hallmark Realty Ltd.
101-103 - 29 Camden Street
Toronto, Ontario
Ultra High-End Work/Live Loft In The Epicentre Of Toronto's Entertainment And Fashion District. Originally 3 Commercial Units Converted Into Expansive 1200 S.F.Stylish Loft.Extra Privacy From Exclusive Entrance W/Security Camera. Exquisite Interiors Featuring Designer European Gourmet Kitchen W/10 Feet Waterfall Marble Island; Spa-Like Bathrooms With Heated Flooring.High-Gloss Architectural Ceilings. Fully Furnished (id:61852)
RE/MAX City Accord Realty Inc.
2606 - 16 Bonnycastle Street
Toronto, Ontario
Stunning luxury Condo Built By Great Gulf. Unobstructed Lakeview 1Bed + Den, With 671 Sf Living Space + 60 Sf Balcony. Free Shuttle To Union Station, Restaurants, Supermarket And Highway. (id:61852)
Homelife New World Realty Inc.
4324 Shuttleworth Drive
Niagara Falls, Ontario
Well Maintained New Renovated Around 7 Yrs Old Beautiful Two-Story Townhome Located In Famous Beautiful Chippawa Area. Roughly 1500Sqft. Carpet Free. Safe And Nice Neighbourhood. 4 Golf Clubs Around. It's Ideal For A Good Income/Retirement Single, Couple, Or Family. Enjoy The Peaceful And Beauty Of Nature And Convenient For Living. All The Necessary Stores Are Nearby. New Hospital And Go Train Shuttle Bus Terminal Close By Are Coming Very Soon. (id:61852)
Canada Home Group Realty Inc.
84 Frederick Avenue
Hamilton, Ontario
Charming bungalow located in desirable Crown Point neighbourhood of Hamilton. This 2 bed, 1 bath property is nestled on a quiet, tree-lined street ideal for first-time homebuyers or savvy investors looking to purchase in this family friendly area. This home offers a fantastic opportunity to enter the market or add to your portfolio! Every inch of this sun-filled property boasts an inviting feeling with a living room that offers a large window and new chandelier, an updated kitchen with ample storage and a new backsplash, a primary room that has been freshly painted, a second bedroom with new flooring and a new chandelier that overlooks the deck and a 4-piece main bathroom. The spacious backyard is perfect for relaxing, gardening, or entertaining featuring a 10x7 foot deck. This home is walking distance to Centre Mall, Ottawa Street shops, great schools, parks and public transit which combines comfort with accessibility. Easy highway access makes commuting a breeze with close proximity to Highway 403 and The QEW. The basement is a blank canvas waiting to be finished! Come and see everything that 84 Frederick Avenue has to offer! (id:61852)
Royal LePage Signature Realty
Basement - 11 Queensbury Drive
Hamilton, Ontario
Fully finished basement with private entrance. Enjoy shared fenced backyard with main-level tenants. Prime location near schools, parks, transit, and amenities. Tenant pays internet only! (id:61852)
RE/MAX Imperial Realty Inc.
9576 Bush Line Line
Chatham-Kent, Ontario
Rare opportunity to build in peaceful surroundings. This building lot previously had a home on it that was demolished after a fire and the lot has been returned to a natural state. The condition or placement of a well or septic are unknown. (id:61852)
Accsell Realty Inc.
234 - 3465 Platinum Drive
Mississauga, Ontario
Looking for a commercial office unit in a prime location in GTA West for your new, current, or future business? Located in a high-traffic new plaza that already has many businesses and restaurants, this unit offers great exposure and is situated in a prime spot at 9th Line and Eglinton Ave. With approximately 881 square feet, this unit is perfect for a variety of different uses. Don't miss out on the chance to be a part of this thriving business community. Ample parking available! Furthermore, this unit has easy access to major highways such as Hwy 407/403 and QEW, making it convenient for you and your customers to reach your business from all directions. (id:61852)
Executive Homes Realty Inc.
38 Bliss Street
Brampton, Ontario
BEAUTIFUL 2-BEDROOM BASEMENT APARTMENT WITH MODERN UPGRADES. This bright and beautifully finished 2-bedroom basement apartment offers modern comfort and style in a peaceful, family-friendly Brampton neighborhood. Perfect for professionals or small families, this home features quality finishes, open-concept living, and convenient access to nearby parks, schools, shopping, and transit. (id:61852)
RE/MAX Millennium Real Estate
4511 - 430 Square One Drive
Mississauga, Ontario
Radiant Living Awaits at Avia | The Sun Model | 430 Square One Dr #4511, Mississauga | 922 Sq Ft + Balcony. Welcome to elevated urbanliving in the heart of Mississaugas Parkside Village. This brand-new, never-lived-in 2-bedroom + den suite at Avia Condos offers 922 squarefeet of intelligently designed space, blending style, functionality, and comfort. Introducing The Sun Model a light-filled sanctuary with modernfinishes and spectacular city views.The expansive open-concept layout welcomes abundant natural light through oversized windows, creatinga bright and airy atmosphere. The seamless flow between living, dining, and kitchen spaces makes this home perfect for relaxing orentertaining. The sleek kitchen features full-size stainless steel appliances (fridge, stove, dishwasher, microwave) and elegant finishes thatcomplement the suite's modern design.Enjoy tranquil mornings or peaceful evenings on your private balcony an ideal extension of your livingspace. The versatile den can serve as a home office, reading nook, or guest area. The suite includes in-suite laundry, 1 underground parkingspace + Storage Locker. Suite Highlights: 2 Bedrooms + Den with Contemporary Finishes Open-Concept Living & Dining Gourmet Kitchen withPremium Appliances Private Balcony with Serene Views In-Suite Laundry Parking. Included Building Amenities: 24-Hr Concierge | FitnessCentre & Yoga Studio | Party Room | Media Lounge | Outdoor Terrace with BBQs | Games Lounge | Theatre Room | Kids Play ZonePrimeLocation: Steps to Square One, Sheridan & Mohawk College, Celebration Square, Living Arts Centre, restaurants, parks, transit & more! (id:61852)
Royal LePage Real Estate Services Ltd.
703 - 80 Grandravine Drive
Toronto, Ontario
Ideal for First-Time Buyers or Investors! Welcome to this beautifully renovated 2-bedroom condo offering a bright and spacious open - concept layout with large windows and an in-unit laundry for added convenience. Enjoy stunning 7th-floor clear views from your private balcony. This move-in ready unit is located in a well- maintained building within a vibrant and highly accessible neighborhood. Unbeatable Location! Just steps to TTC bus stops and minutes to Finch West Subway Station, York University, Grandravine Community Recreation Centre, and Downsview Park. Close to Humber River Hospital, major Highways (401, 400 & Allen Rd), schools, shopping, and dining options. Don't miss this excellent opportunity in a growing community with great amenities all around! (id:61852)
Century 21 Leading Edge Realty Inc.
321 - 7161 Yonge Street
Markham, Ontario
Amazing "World On Yonge" Condo In Master-Planned Community! Excellent Location In Prime Thornhill Area. 10' Ceiling. Excellent Open-Concept Layout, Kitchen with Granite Countertop, Backsplash, and Laminate Throughout. Steps To TTC and YRT. Direct Access To Shopping Mall, Food Court, Restaurants, and Grocery. One Of GTA's Largest Mixed-Use Development Retail Stores, Offices, A Boutique Style Hotel & Condos. (id:61852)
Aimhome Realty Inc.
2032 Donald Cousens Parkway
Markham, Ontario
Welcome to This Sun-Filled and Spacious Freehold (No POTL / Maintenance Fee) End-Unit Townhome In The Family Oriented Neighborhood of Cornell. Functional Layout With Hardwood Flooring Throughout. Lots Of Natural Light With Unobstructed Views, Including 9Ft Ceilings on Main Floor With Upgraded Pot Lights. Open Concept Kitchen With Stainless Steel Appliances Overlooking Fully Interlocked Patio. Four Generously Sized Bedrooms Including 2 Ensuites. Detached Double Car Garage With Two Parking Spots on Driveway. Steps To Top Rated Schools and Recreation, Including Neighborhood Park Just 100m Away. Easy Access to Shopping And Transit including Hwy 407 and Hwy 7. (id:61852)
Trustwell Realty Inc.
509 View Lake Road
Scugog, Ontario
Client Remarks This welcoming raised bungalow is perfect for the first time homeowner or couple wishing to downsize. It is just steps to Lake Scugog and newly renovated in 2018, the kitchen comes with all stainless appliances and a quartz counter for easy cleaning. this pleasant environment has farmland behind and waterfront properties across the street. The Generac generator will provide back-up power in case of power outage. The paved driveway can easily park 3 vehicles for residence and/or visitors. The skirted 10ft X 16ft front deck can store your kayak, canoe or outdoor patio furniture for the winter months. Don't miss this opportunity to put your own touches on this huge unfinished basement. (id:61852)
Urban Avenue Realty Ltd.
2010 - 25 Town Centre Court
Toronto, Ontario
Luxury Building In The Heart of Scarborough Town Centre. Bright & Spacious Corner Unit With Breathtaking South West and North Views. Excellent Open Concept Layout w/ Balcony. 2 Bedrooms, DEN, 2 Bathrooms, & Large Living Room. Laminate floor throughout. More Than 1100 Sq Ft Of Living Space. One-of-The Largest 2+1 Bedroom + 2 Bathroom Corner Units in the Building. Den can be used as a 3rd Bedroom/Office. Steps to Subway/Go Bus Stations/Scarborough Town Centre/YMCA/Community Centre/Kids Zone/Library/Parks/Cinema Theatre. Close to U of T Scarborough Campus/Centennial College/HWY401. Great Amenities: 24 Hrs Security/Well-Equipped Gym/Indoor Swimming Pool/Sauna/Bbq Area/Party Rm/Visitor Parking. One PARKING & ONE LOCKER. (id:61852)
RE/MAX Community Realty Inc.
826 Wingarden Crescent
Pickering, Ontario
Beautiful Custom Built Executive Four Bedroom Home In One Of The Best Areas Of Pickering. Sun Filled Corner Lot. Large Windows. Don't Miss This One! Available Immediately For A One Year Term. Also Could Be Leased Fully Furnished If Needed. Close To Everything, Shopping, Go Train, Restaurants, Parks, Schools. (id:61852)
First Class Realty Inc.
31 Healthcote Lane
Ajax, Ontario
Immaculate Showstopper in the Heart of Ajax! This freehold townhouse is perfectly situated near major shopping centers, public transit, scenic walking trails, and top-rated schools. Offering 4 spacious bedrooms and 4 washrooms, this rare layout is ideal for families and multi-generational living. The ground-level suite provides excellent flexibility, featuring its own washroom and kitchenette-perfect for in-laws, guests, or a private home office. Bright and thoughtfully designed, the home is filled with natural light from large windows throughout, creating a welcoming and open atmosphere. Enjoy the convenience of a direct garage entrance, two washrooms with double sinks for busy mornings, and two generous balconies at the front and back-ideal for relaxing outdoors. The elegant exterior sits on a quiet, child-friendly street with sidewalks for added safety. A school right in the backyard and a park just steps away make this location especially attractive for families. Minutes to Costco, Walmart, Home Depot, grocery stores, restaurants, and quick access to Highways 401 and 407, this home offers unmatched convenience for commuting and daily living. Move in and enjoy a beautifully laid-out townhome in a vibrant, family-oriented community-this one truly has it all. (id:61852)
Zown Realty Inc.
502 - 246 Logan Avenue
Toronto, Ontario
Live Above It All in Leslieville's Premier Boutique Soft Loft! Nestled in the treetops of one of Toronto's most vibrant neighborhoods, this one-of-a-kind 1-bedroom customized soft loft perfectly blends style, comfort, and functionality. Modified from the builder in preconstruction this unit offers a sweet larger kitchen offering additional counter space and additional cupboards and storage. Steps from cafés, artisanal shops, restaurants, parks, and TTC, this sun-filled south-facing home features floor-to-ceiling windows, fully drywalled interiors, and an extra-wide layout designed to maximize space. The custom U-shaped kitchen boasts Corian countertops, glass tile backsplash, full-height cabinetry, breakfast bar, gas stove, and full-sized appliances. Thoughtful upgrades continue with a custom master closet, glass shower partition with soaker tub, smooth ceilings, roller shades, and 9-foot ceilings throughout. Step out onto the private south-facing balcony overlooking the neighboring building's green roof, offering serene leafy views while maintaining privacy. Storage is generous with an oversized locker, and a parking spot is included. Situated on the quiet side of a boutique low-rise, the building offers a party room terrace and conference space, and is meticulously clean and well maintained by Icon Property Management. Ideal for first-time homebuyers or investors, this turnkey loft combines low maintenance fees with strong rental potential, at $2,665 per month for the past 1.5 years all in a location rated 10/10 for its quiet streets, nearby parks, great takeout eateries, and unbeatable urban convenience. (id:61852)
RE/MAX Your Community Realty
