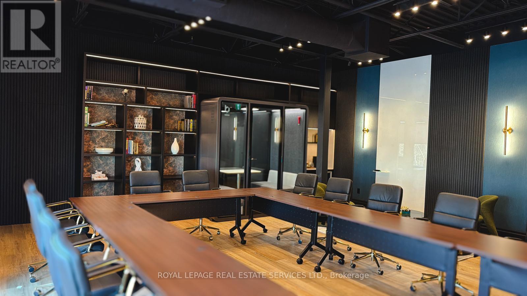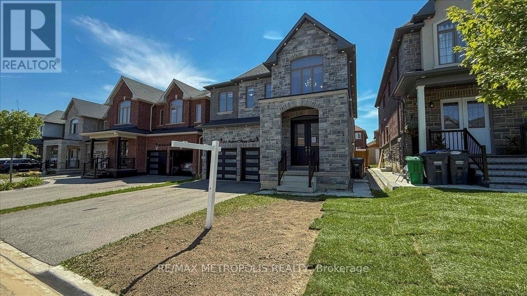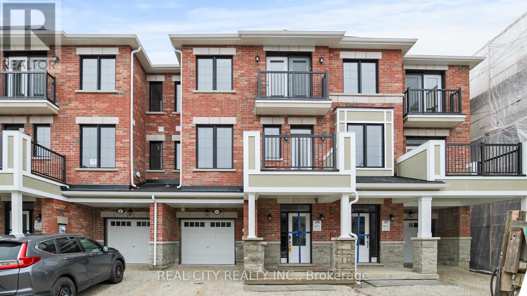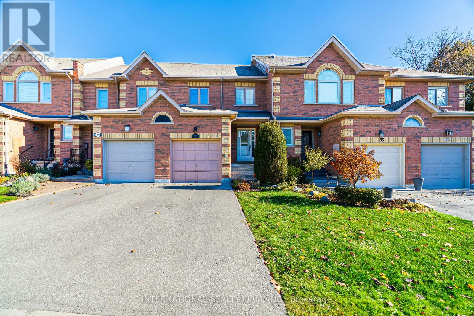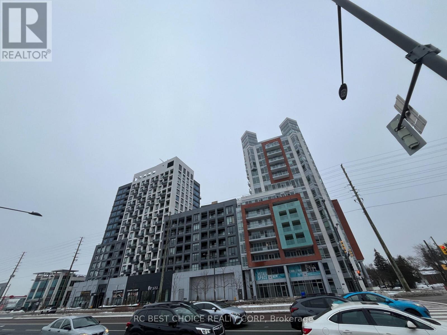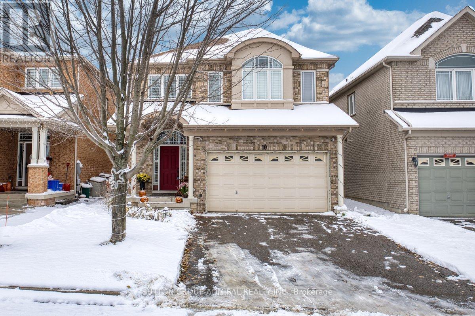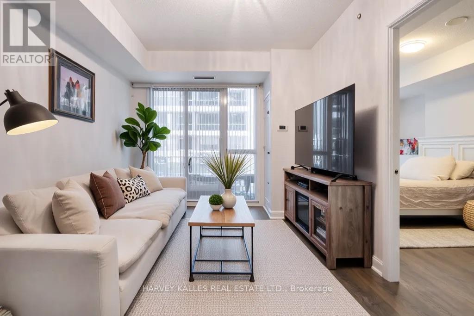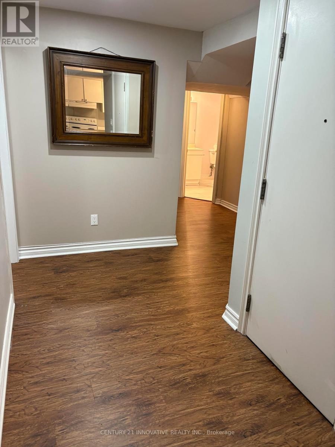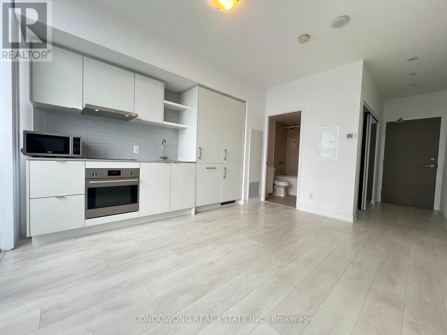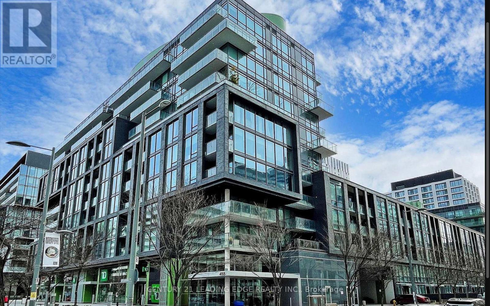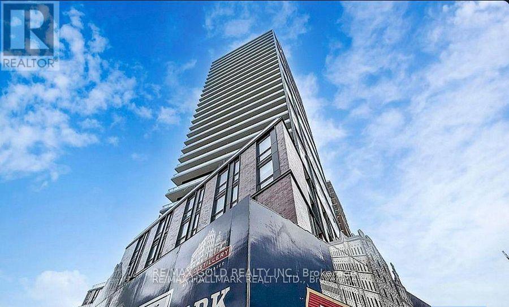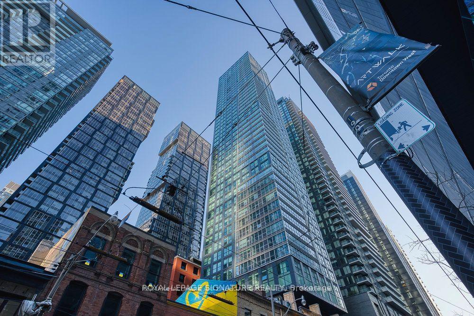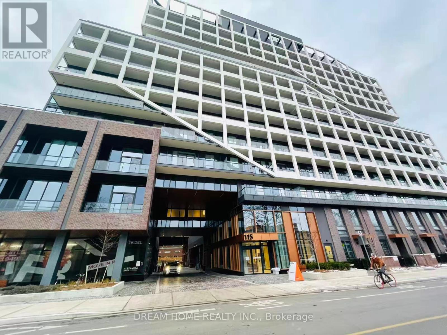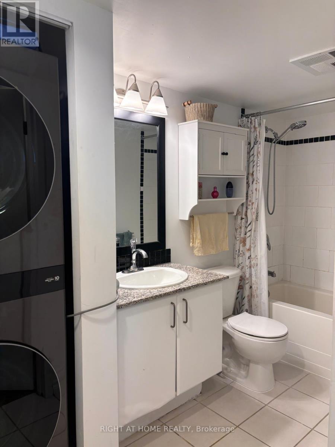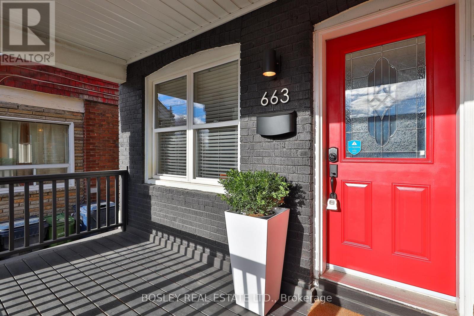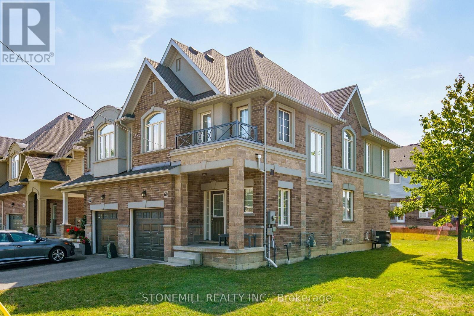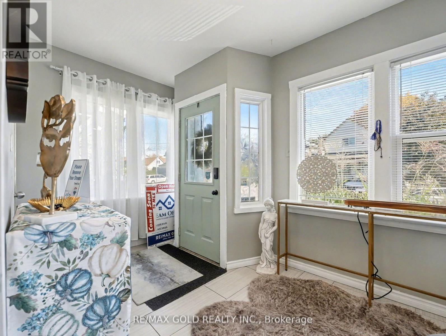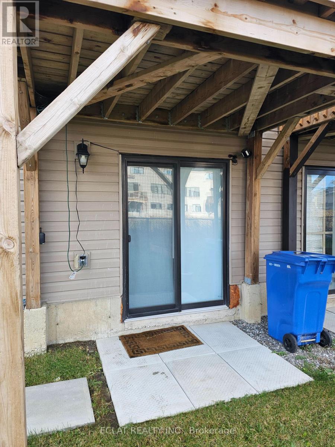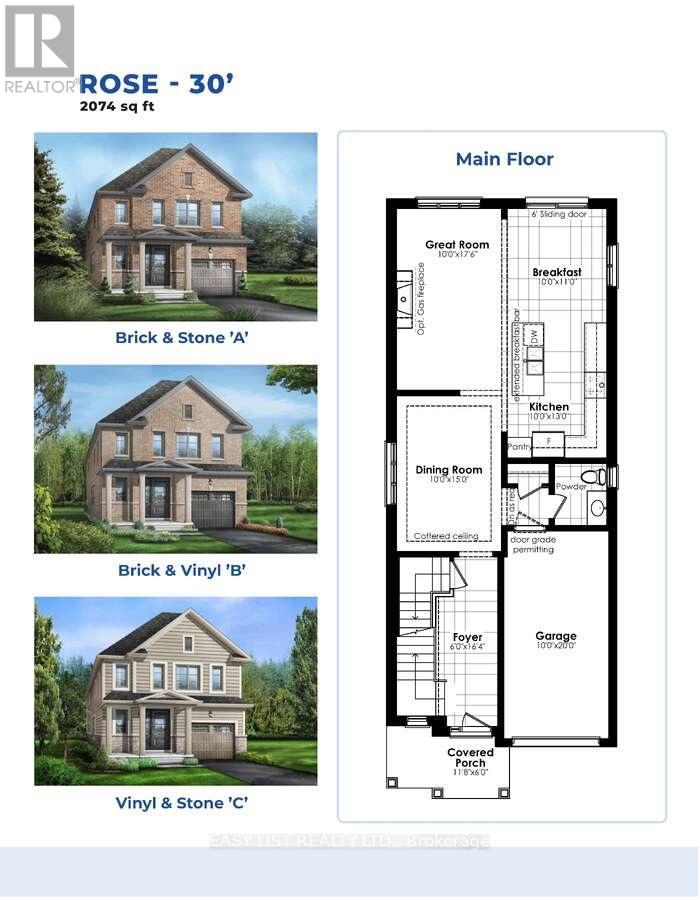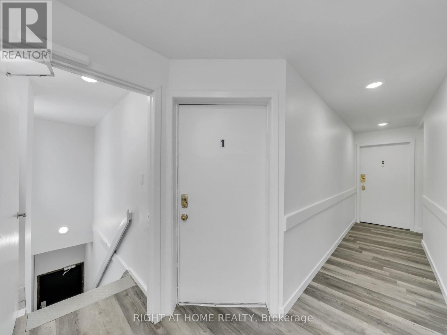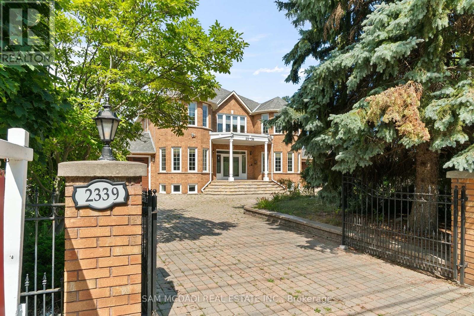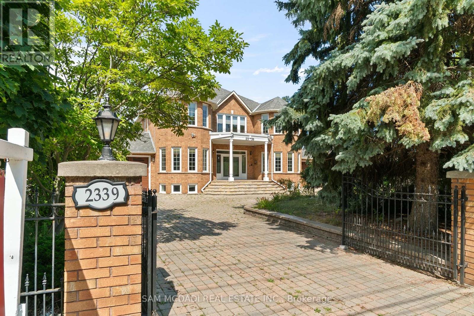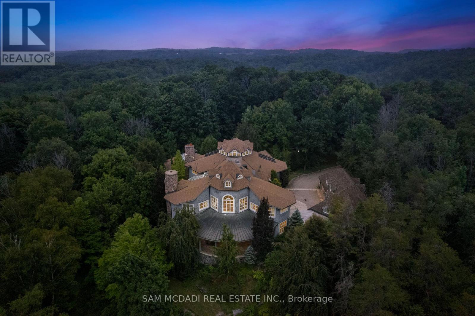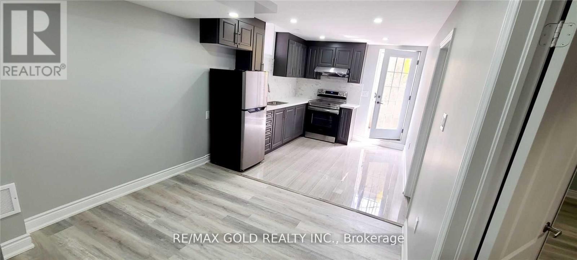207 - 3475 Rebecca Street
Oakville, Ontario
Professional Office Space in Prime Oakville Location with Flexible Terms including Daily, Weekly, or Monthly with HighspeedWiFi, also Quarterly and Annual Memberships are Available. Discover Unit 207 at 3475 Rebecca Street a stylish, fully furnished business lounge ideal for professionals, consultants, and creators. This turnkey workspace is perfect for meetings, popupoffices, content creation, or remote work. Located in a premium commercial condo complex with excellent highway access and free onsiteparking. Key Features: Modern, professionally designed and furnished space Flexible leasing options: , lounge seating, kitchenette with coffee station. Bright interior with ample natural light and contemporary finishes Ideal for clientmeetings, small team sessions, or creative use a smart solution for those seeking a high-quality, short-term office in a prime Oakville locationno long-term commitment required. (id:61852)
Royal LePage Real Estate Services Ltd.
84 Iceland Poppy Trail
Brampton, Ontario
Welcome to 84 Iceland Poppy Trail, featuring 2930 square feet of above-grade living space and a 1365 square foot basement, as per MPAC. The main floor boasts a beautiful open concept design. The house is pre-wired for ceiling speakers throughout. The basement includes a theater room and a large bar, making it an ideal venue for hosting gatherings. The property is equipped with 200 amps of electrical service. It is conveniently located near schools, parks, highways, and restaurants!! A separate entrance to the basement. Please note that the property is being sold in 'as is, where is' condition. (id:61852)
RE/MAX Metropolis Realty
11 Keppel Circle W
Brampton, Ontario
Welcome to 11 Keppel Circle, a stunning freehold townhouse in the heart of West Brampton, built by the renowned Mattamy Homes. Featuring 3 bedrooms and 3 bathrooms, this home boasts a bright, airy ambiance with gleaming hardwood floors throughout the second floor. Enjoy the convenience of direct garage access from the main level, along with a versatile den with large windows perfect for a home office or a cozy exercise space. The open-concept kitchen is a chefs dream, complete with a sleek peninsula, granite countertops, a stylish backsplash, and stainless steel appliances. Step out onto the balcony for a breath of fresh air or host memorable dinners in the formal dining area. The inviting living room offers ample space for relaxation and entertainment. Upstairs, the third level features three bedrooms, including a comfortable primary suite with a walk-in closet, a private 3-piece ensuite. The second-level laundry adds extra convenience to your daily routine. Ideally located near top-tier amenities, including shopping, restaurants, schools, and parks, with easy access to major highways for a quick commute to Toronto Pearson Airport, Mississauga and downtown Toronto. (id:61852)
Real City Realty Inc.
187 Park Drive
Whitchurch-Stouffville, Ontario
Beautiful 3-Bedroom Freehold Townhome In The Heart Of Stouffville! Nestled In A Quiet Enclave On One Of Stouffville's Most Desirable Streets, This Charming Townhome Offers Comfort, Convenience, And Modern Updates. Enjoy Walking Distance To Historic Downtown Stouffville, Memorial Park, And The New Community Centre, Giving You Easy Access To Shops, Restaurants, And Local Amenities. The Home Features New Premium Flooring Throughout, A New Furnace (2022), And A Serene Backyard Backing Onto Lush Greenspace And Walking Trails-perfect For Gardening, Relaxation, Or Pets. Bright And Spacious Living Areas Provide An Inviting Atmosphere Ideal For Families, First-time Buyers, Or Downsizers Seeking A Townhouse Alternative Without Monthly Fees. Close To Top-rated Schools, Parks, And Public Transit. A Truly Move-in-ready Home With Flexible Closing Available! (id:61852)
International Realty Firm
904 - 8888 Yonge Street
Richmond Hill, Ontario
Spacious 1731 sq.ft. brand-new suite, newly built and never lived-in, perfect for multi-generational or large families, comfortably accommodating up to 3 children. Oversized primary bedroom with private balcony walkout and a double-sink double-vanity ensuite. 3 balconies total deliver abundant natural light and excellent airflow. Quiet, friendly building with full hotel-style amenities including concierge and lifestyle facilities. Includes 2 adjacent parking spaces + 1 locker. Prime Yonge St & Hwy 7 location with seamless GTA access. Steps to Canada Post, Shoppers, and Cineplex; dining plazas within 5 minutes. (id:61852)
Rc Best Choice Realty Corp
10 Usherwood Street
Aurora, Ontario
Spacious, Sun filled 4 Bedroom Family Home W/ Nicely Finished 1 Bedroom Basement APARTMENT Suite for additional income. Excellent Functional Layout On Quiet Street In Very High Demand Area. Upgraded Kitchen, Quartz Countertops, Backsplash, S/S Appliances. Huge Master Bedroom W/ Separate Sitting Area, Spa Like Master Ensuite & Convenient 2nd floor Laundry. Separate Entrance To Sizable Basement Suite W/ Rec Rm, Kitchen, 1 Bed, Den & Office Spaces. Steps To Everything! (id:61852)
Sutton Group-Admiral Realty Inc.
Se204 - 9199 Yonge Street
Richmond Hill, Ontario
Do NOT Miss the Opportunity to Invest in a condo in an area that will hold its value & appreciate over time!! This is a rarely offered 744 sq. ft. one bedroom plus den with two full bathrooms at The Beverly Hills Condos in Richmond Hill. Why should you purchase this unit: 1) location right off Yonge Street only steps to Hillcrest Mall, shopping, dining, entertainment, transit, Langstaff GO train station, hwy 404/407 2) The spacious designer kitchen features full-sized stainless steel appliances, granite countertops, and ample storage; 3) The large den is big enough for a 2nd bedroom, family/TV room or a convenient home office with built-in cabinets; 4) The huge master bedroom fits a king size bed & bed side tables and includes two closets, as well as a 4-piece ensuite bath; 5) Affordable maintenance fees (~$0.70/sq. ft.) for resort-class amenities like an indoor/outdoor pool, fitness centre, yoga studio, spa with hot tub and sauna, rooftop deck with BBQs, party room, movie theatre, guest suites, and a 24-hour concierge; 6) Eco-friendly green building generates its own electricity to keep costs down thanks to rooftop solar panels!!! Book your showing today! Includes 1 Parking Spot & 1 Locker. Walking Distance To Hillcrest Mall, Shops And Restaurants On Yonge St. Easy Access To 16th, Highway 7, And 407. Photos have some virtual staging mixed in with the owners furniture. (id:61852)
Harvey Kalles Real Estate Ltd.
1975 Fairport Road
Pickering, Ontario
SPACIOUS AND COZY LEGAL BASEMENT APARTMENT FINISHED FOR A QUIET AND COMFORTABLE LIVING WITH ALL MODERN AMENITIES, COMPRISING OF 2 SPACIOUS BEDROOMS, LAMINATED FLOORS THROUGHOUT, SUFFICIENT DAYLIGHT, AND A SEPARATE ENTRANCE. SITUATED IN ONE OF THE BEST FRIENDLY NEIGHBORHOODS AND SCHOOL DISTRICTS, MINUTES WALK FROM PUBLIC TRANSPORT, SURROUNDED BY PARK, RECREATION, AND YET VERY CLOSE TO ALL TYPES OF SHOPPING, CONVENIENCE STORES, CENTRAL HVA, A KITCHEN WITH ALL APPLIANCES, A SUITE LAUNDRY ARE JUST SOME OF THE PERKS OF THIS BASEMENT (id:61852)
Century 21 Innovative Realty Inc.
4911 - 88 Harbour Street
Toronto, Ontario
Harbour Plaza Condos By Menkes, Freshly Painted Studio Unit. Direct Access To The Path, Acc, Union Station. Close To Cn Tower, Financial/Entertainment District, Rogers Center. Amenities Including: Indoor Pool, Outdoor Bbq, Fitness Center, Steam Rooms, Business Center, Outdoor Terrace, Party Room & Many More. (id:61852)
Condowong Real Estate Inc.
N105 - 455 Front Street E
Toronto, Ontario
2-storey townhouse like condo in the heart of Canary District. Featuring: one bedroom, kitchen, washroom with private entry access from street or from building. Minutes to the Distillery District, park, YMCA-2 Pools, track/gym ++, George Brown College, St Lawrence Market, TTC, city parking right in front of suite. (id:61852)
Century 21 Leading Edge Realty Inc.
729 - 35 Parliament Street
Toronto, Ontario
Brand new, never lived-in modern studio located in the heart of the Distillery District. Floor-to-ceiling windows flood the space with natural light, while the contemporary kitchen features integrated appliances and sleek, modern finishes throughout. Residents enjoy premium building amenities including an outdoor pool, party room, fitness centre, and concierge service. (id:61852)
RE/MAX Gold Realty Inc.
1408 - 327 King Street W
Toronto, Ontario
Stunning 1-Bedroom High-Rise Condo At Empire Maverick! Ideally situated in Toronto's vibrant Entertainment District and waterfront community, this bright and modern unit offers exceptional convenience. Just a 5-minute walk to St. Andrew Subway Station, with streetcar access right at your doorstep. Enjoy unparalleled walkability to the CN Tower, Scotiabank Arena, and the waterfront. Be the first to live in this brand-new one-bedroom suite featuring an open-concept layout, contemporary kitchen with sleek countertops, and built-in appliances. Located in the heart of downtown Toronto, directly across from the TIFF building with transit steps away. Close to Union Station, Billy Bishop Airport, the Financial District, and an array of dining, shopping, and entertainment options. Nearby educational institutions include the University of Toronto, Toronto Metropolitan University, and George Brown College, with easy access to Scotia Centre and Eaton Centre. Experience premium urban living at Maverick Condos. Central Island not included. (id:61852)
Royal LePage Signature Realty
1005 - 115 Denison Avenue
Toronto, Ontario
Luxury Brand New Corner Suite with Expansive Downtown Toronto Skyline & CN Tower Views, 2 bedrooms 2 bathrooms and 1 Parking Spot Included. Be the first to live in Tridel's newest community MRKT Condominiums. Luxury living with all of what downtown Toronto has to offer directly at your doorstep. One of the very few large corner suites with 930 sqft plus large balcony. This layout is perfect for entertaining, with large open concept living, and views of the city. The suite features a fully equipped modern kitchen with built-in appliances and stone counter tops. Primary bedroom with large closets and ensuite bathroom. Enjoy resort-style amenities including a multi-level fitness centre, rooftop pool with lounge and BBQ terrace, co-working spaces with meeting rooms, a kids game room, private courtyard playground and more. Excellent location at Kensington Market, U of T, Chinatown, Queen West, King West, and walk to St Patrick Subway station or TTC streetcars (id:61852)
Dream Home Realty Inc.
1500 - 33 Sheppard Avenue E
Toronto, Ontario
minto gardens , next door to subway , transit , hospitals ,ikea , shopping , resturants and many other important facilities.Brand new appliances, frdige,washer/dryer/oven/micro wave,also available furnished. (id:61852)
Right At Home Realty
663 Vaughan Road
Toronto, Ontario
***V Is For Vibrant On Vaughan!***Handsomely Situated In Oakwood Village, 4 Blocks South Of Eglinton Avenue & An 8 Minute Stroll To The Oakwood LRT, This Heart-Grabbing Residence Is An Amazing Move-In Ready Value Proposition!***Just A Hop, Skip & A Jump To Shopping, Transit, Daycare/Schools + Fairbank Memorial Park & Community Centre, This Spacious Renovated 3+1 Bed 2 Bath Semi With Superbly Finished Lower-Level Boasts Comfort, Convenience & Curb Appeal***Bonus Fully-Fenced Garden With Sun-Drenched Patio And Garden Shed***We Adore! Pre-List Inspection Report Available Upon Request*** (id:61852)
Bosley Real Estate Ltd.
60 Bobolink Road
Hamilton, Ontario
Modern Freehold Semi-Detached. This gorgeous 3 Bed/2.5 Bath sits on a quiet Corner Lot. The sun-filled main floor boasts spacious living areas perfect for relaxing or entertaining. The modern kitchen is a chef's dream with stainless steel appliances, quartz countertops with matching slab backsplash, and a large walk-in pantry for all your storage needs. Located just minutes from Lime Ridge Mall and major amenities. Whether you're starting a family, downsizing, or just looking for your dream home in Hamilton, this beauty is ready to welcome you! (id:61852)
Stonemill Realty Inc.
75 Chestnut Avenue
Hamilton, Ontario
Welcome to 75 Chestnut Ave, a beautifully renovated 3-bedroom, 3-bathcentury home showcasing true pride of ownership. Perfectly located in Central Hamilton, this charming detached property blends timeless character with modern updates. Step inside to discover a bright ,open-concept main floor featuring a stylish living and dining area that flows seamlessly into the kitchen. Recent updates includes Kitchen Appliances, Paint, Main Washroom, Chandelier, Water Heater ,AC, Furnes, Pot Lights. The spacious backyard offers a private retreat featuring a beautiful wood deck, a custom pergola, and low-maintenance turf landscaping. Perfect for relaxing, entertaining guests, or enjoying outdoor dining in style. Conveniently situated near parks, schools ,hospitals, public transit, and major highways, this home offers both comfort and convenience in one of Hamilton's most vibrant communities. A move-in ready opportunity you don't want to miss. Book your showing today! (id:61852)
RE/MAX Gold Realty Inc.
75 Vanilla Trail(Lower)
Thorold, Ontario
Bright and spacious 1-bedroom walkout basement apartment with a private separate entrance in a highly desirable Thorold neighbourhood. This well-maintained and upgraded unit offers comfortable living with plenty of natural light and a functional layout. Perfectly located just minutes from Brock University, Niagara College, Highway 406/QEW, schools, parks, and everyday amenities.Tenant responsible for 30% of all utilities + hot water tank rental.No smoking.A fantastic opportunity to live in a convenient and established community-don't miss out! Street parking available fpr the Basement Tenant. (id:61852)
Eclat Realty Inc.
244 O'neil Street
Peterborough, Ontario
For more info on this property, please click the Brochure button. Stunning 4-bedroom, 3.5-bathroom single detached home in Peterborough's sought-after West End community. Offering 2,074 sq. ft. of living space, this residence features a classic brick and vinyl exterior, 9' main-floor ceilings, extra-tall windows, a covered front porch, and a single garage. The brand new home design features 4 large bedrooms 3.5 bathrooms including a primary ensuite with free standing soaker tub, double sink vanity and separate glass shower. The home also includes hardwood flooring on the main floor, ceramic tile throughout wet areas and quality carpet on the second floor. The open-concept kitchen/great room is anchored by quartz kitchen countertops, perfect for everyday living and entertaining. The purchaser still has the option of choosing all of the interior and exterior finishings for this new home. The structure is to be built; the photos are of the similar construction. (id:61852)
Easy List Realty Ltd.
3 - 279 Drouillard Road
Windsor, Ontario
Welcome to Unit 3 at 279 Drouillard Rd in East Windsor. Where luxury meets convenience in this beautifully refurbished 1 Bedroom unit with built-in bathroom and kitchen. Perfectly designed for professionals or individuals seeking modern comfort and style. Steps to Riverside Dr, Ceasers Palace, Detroit-Windsor Tunnel, close to Stellantis Chrysler Plant, McDonalds, Tim Hortons, Burger King,Windsor Regional Hospital, Metro Grocery, Stellantis Battery Plant. Keyless Entry throughout the building and 24 Hours Security Camera! Complementary High-Speed WIFI. On-site coin-operated laundry (id:61852)
Right At Home Realty
2339 Glengarry Road
Mississauga, Ontario
Welcome to 2339 Glengarry Rd. This beautiful home sits on a premium 180-ft lot with a generous setback, tucked behind metal gates, offering an approx. 7,500 sqft of interior living space. Upon entry, you'll find an open-concept layout featuring updated Pella windows, pot lights, and hardwood flooring throughout. Soaring ceilings elevate the living and dining areas, while a main-floor office provides a quiet space for work or study. The kitchen includes custom hardwood cabinets, appliances, and a cozy breakfast nook. Adjacent, a den overlooks the backyard and offers seamless outdoor access. The spacious family room with a gas fireplace serves as a welcoming space to relax and spend quality time with loved ones. Upstairs, you'll find four generously sized bedrooms, with a 5-piece semi-ensuite, a shared 3-piece bath, and ample closet space. The primary suite offers a private retreat with a 4-piece ensuite boasting a jacuzzi, standing shower, and walk-in closet. A versatile bonus room connected to one of the bedrooms can serve as an office or guest space. On the lower level, the fully finished basement expands the living experience, featuring a wood-burning fireplace in the large rec room, a private sauna, an exercise area, a second kitchen, an additional bedroom, and a 3-piece bathroom, perfect for extended family or entertaining. The outdoor space is equally impressive, with a spacious backyard and a composite deck installed in 2022 (backed by a 25-year warranty), providing the perfect space for outdoor activities or relaxation. Enjoy convenient parking with two garages featuring epoxy flooring, along with a private driveway that can accommodate up to 10 vehicles, providing plenty of space for family and guests. Nestled in a prime neighborhood near top-rated schools, parks, premier shopping, and major highways. Don't miss your chance to call this space home! Enjoy ample circular driveway parking, a newly updated fence (2023), and upgraded attic insulation (2024). (id:61852)
Sam Mcdadi Real Estate Inc.
2339 Glengarry Road
Mississauga, Ontario
Welcome to 2339 Glengarry Rd. This beautiful home sits on a premium 180-ft lot with a generous setback, tucked behind metal gates, offering an approx. 7,500 SF of interior living space. Upon entry, you'll find an open-concept layout featuring updated Pella windows, pot lights, and hardwood flooring throughout. Soaring ceilings elevate the living and dining areas, while a main-floor office provides a quiet space for work or study. The kitchen includes custom hardwood cabinets, appliances, and a cozy breakfast nook. Adjacent, a den overlooks the backyard and offers seamless outdoor access. The spacious family room with a gas fireplace serves as a welcoming space to relax and spend quality time with loved ones. Upstairs, you'll find four generously sized bedrooms, with a 5-piece semi-ensuite, a shared 3-piece bath, and ample closet space. The primary suite offers a private retreat with a 4-piece ensuite boasting a jacuzzi, standing shower, and walk-in closet. A versatile bonus room connected to one of the bedrooms can serve as an office or guest space. On the lower level, the fully finished basement expands the living experience, featuring a wood-burning fireplace in the large rec room, a private sauna, an exercise area, a second kitchen, an additional bedroom, and a 3-piece bathroom, perfect for extended family or entertaining. The outdoor space is equally impressive, with a spacious backyard and a composite deck installed in 2022 (backed by a 25-year warranty), providing the perfect space for outdoor activities or relaxation. Enjoy convenient parking with two garages featuring epoxy flooring, along with a private driveway that can accommodate up to 10 vehicles, providing plenty of space for family and guests. Nestled in a prime neighbourhood near top-rated schools, parks, premier shopping, and major highways. Don't miss your chance to call this space home! Enjoy ample circular driveway parking, a newly updated fence (2023), and upgraded attic insulation (2024). (id:61852)
Sam Mcdadi Real Estate Inc.
9 Flaherty Lane
Caledon, Ontario
Welcome to 9 Flaherty Lane, a breathtaking custom estate available for lease in one of Caledon's most prestigious enclaves. Set on 10.6 acres and backing onto 50 acres of conservation land, this residence offers a rare opportunity to enjoy resort-style living in complete privacy. With over 13,500 square feet above grade and more than 20,000 square feet in total, the home provides expansive space, refined finishes, and a lifestyle of unmatched comfort. Inside are five spacious bedrooms, each with its own ensuite, including a luxurious Owners Suite with dual his-and-her ensuites. A private guest suite on the lower level ensures comfort and discretion. Soaring ceilings from 10 to 21 feet span all three levels, with dramatic open-to-above living areas that flood the home with natural light, enhanced by a bespoke solarium and sunroom. Signature features include a two-level mahogany library with spiral staircase, a home theatre, a retro 1950s-style diner, and a gourmet kitchen with a 60" Wolf gas cooktop and oven. The five-car garage, multiple fireplaces, and nine geothermal systems ensure both luxury and efficiency. Outdoors, enjoy a spring-fed one-acre pond, a gazebo, and a designer patio with custom railings overlooking the water. Additional highlights include a high-capacity well pumping 120 litres per minute, an oversized septic system, a new roof completed in 2024, and a 16-camera Telus security system. Built to the highest standards with custom materials. Whether relocating or simply looking for a private retreat, this estate offers an exceptional experience. (id:61852)
Sam Mcdadi Real Estate Inc.
Bsmt - 29 Sunny Glen Crescent
Brampton, Ontario
New 2 Bdrms Legal Basement In Desirable Location!! Upgraded Kitchen With Quartz !! Potlights!!Backsplash!! Stainless Steel Appliances!! Separate Laundry!! Upgraded Ensuite Bath!!One Car Parking!! 30 % Utilities To Be Paid By Tenant !! (id:61852)
RE/MAX Gold Realty Inc.
