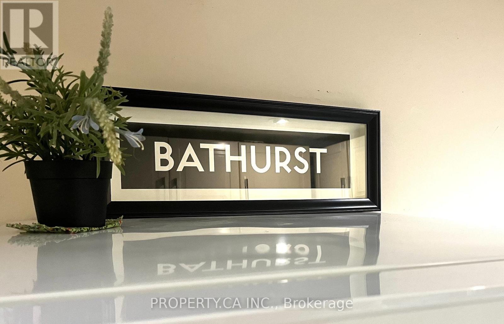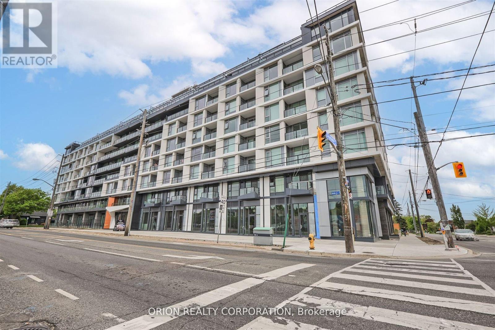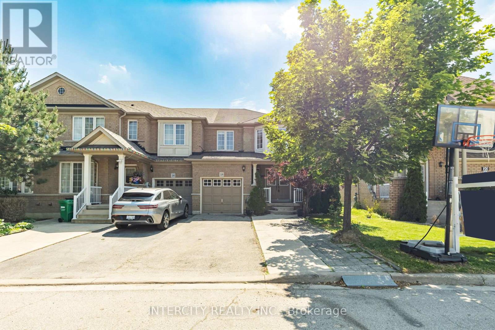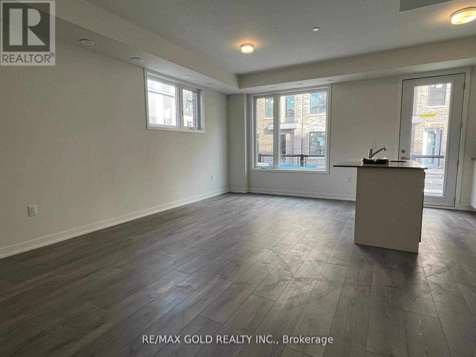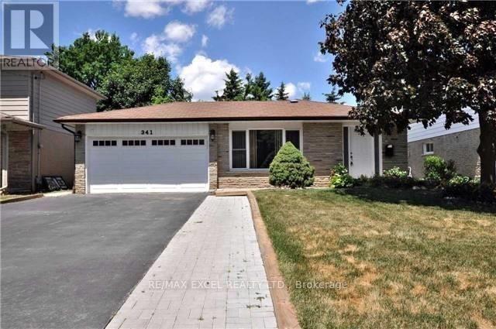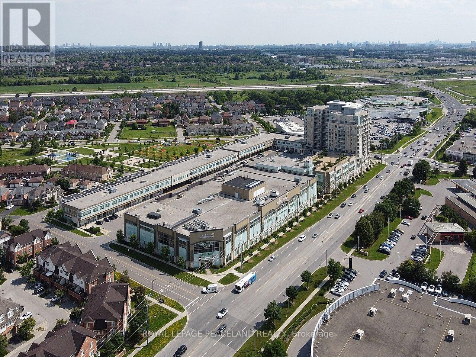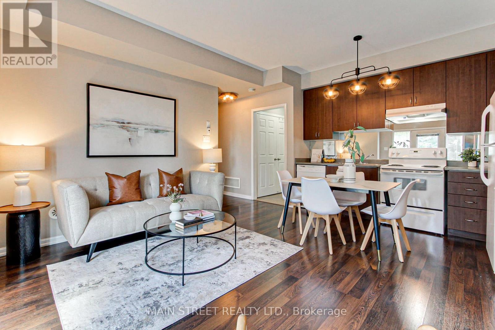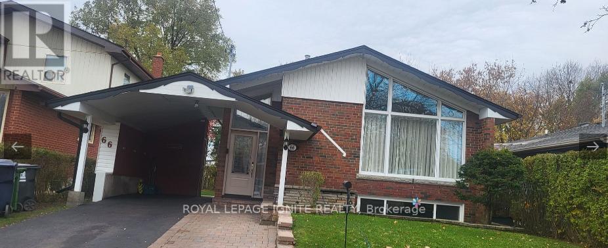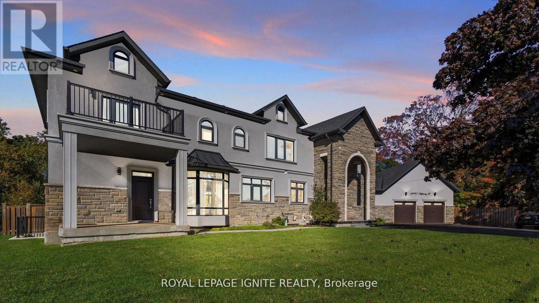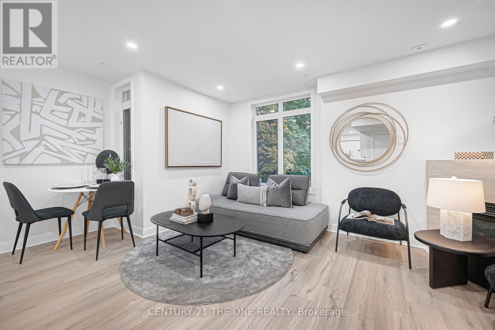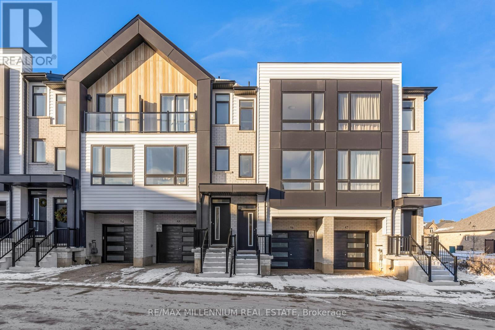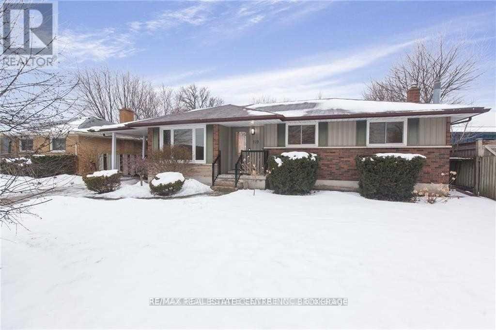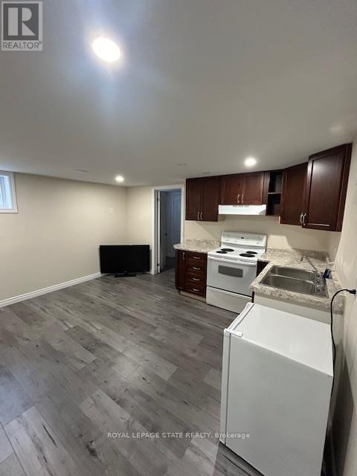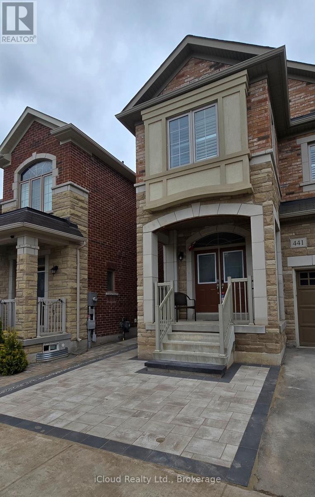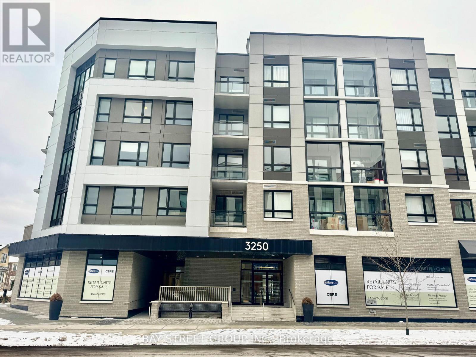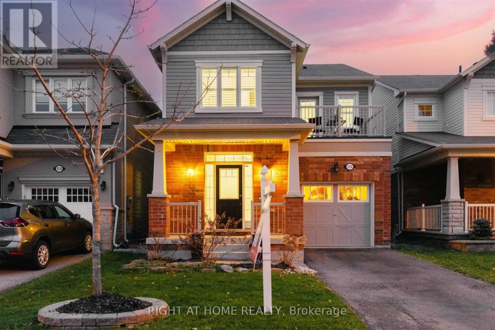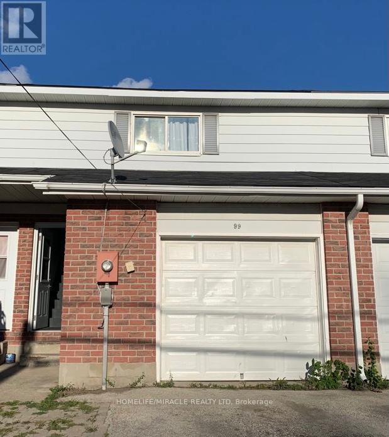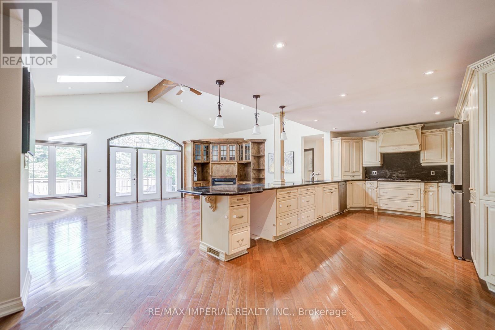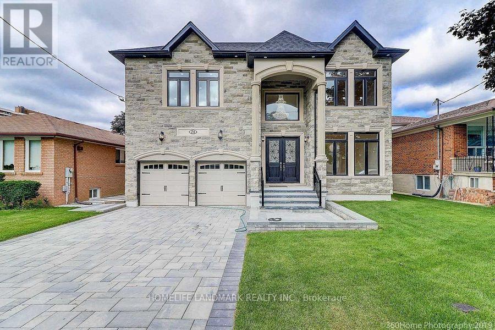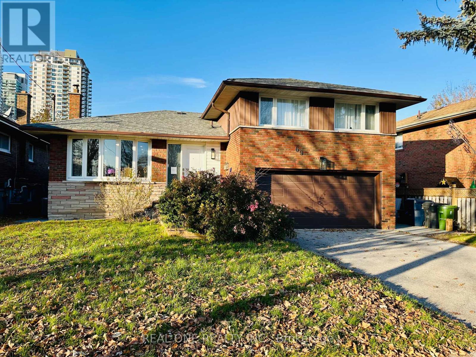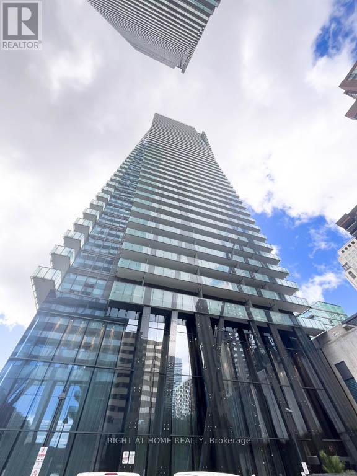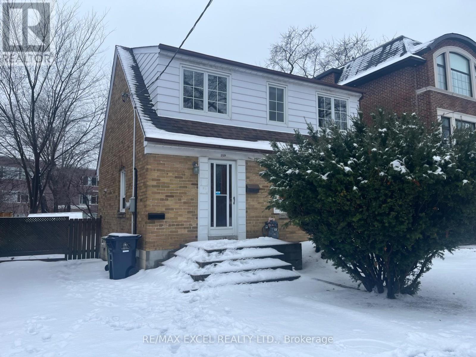Bsmnt - 234 Bathurst Street
Toronto, Ontario
Beautifully renovated semi-detached home featuring modern finishes, ideally located onBathurst Street just one block north of Queen. This bright lower-level 2-bedroom unit offers a private entrance, 9-foot ceilings, above-grade windows, and abundant natural light throughout. Contemporary laminate flooring adds to the clean, modern feel.Enjoy unbeatable access to public transit and be steps from cafés, boutiques, restaurants, the Entertainment District, Financial District, Rogers Centre, and more. Parking is available in the driveway at an additional cost. (id:61852)
Property.ca Inc.
901 - 238 Simcoe Street
Toronto, Ontario
Artists Alley 1 Bed & Den Unit Located at University and Dundas in the heart of downtown! Steps To The Subway Station! This suite interiors are exquisitely designed by award-winning Studio Munge and detailed with splendid features and finishes. This one bedroom plus Den unit offer the ultimate in modern condominium living with high quality laminate flooring, gleaming porcelain tiles, fine-crafted cabinet, and stainless steel appliances, and more. Den Could Be Used As 2nd Bedroom. Artists Alley is just steps to theatre, opera and entertainment and moments to the waterfront, transit, shopping and dining. (id:61852)
Homelife New World Realty Inc.
110 - 556 Marlee Avenue
Toronto, Ontario
Built by Chestnut Hill Developments, The Dylan Condos offers luxurious urban living in theheart of Midtown Toronto. A stunning mid rise building offering state-of-the-art gym, outdoor dining with BBQ, fire pit, party room, entertaining kitchen with dining area, lounge, meeting area and more! This unit features space to work from home with direct access and visibility to the street. The Live Space features an open-concept design, floor-to-ceiling windows and a stylish kitchen with full size appliances and is zoned for both residential and commercial use, making it the perfect space to launch or run your business from home. Located just a 3 minute walk to Glencairn subway station, 6 minute walk to Eglinton LRT, close to Yorkdale Mall, York University with Quick access to 401 with connection to 404 & 400. Lawrence Allen Centre is a short walk away where you will find all the local amenities for your everyday needs such as Fortinos, LCBO, Canadian Tire, Pet Smart, Winners, Home Sense, etc. A true gem and not to be missed! (id:61852)
Orion Realty Corporation
18 Snowshoe Lane
Brampton, Ontario
Welcome to 18 Snowshoe Lane! This Gorgeous freehold end-unit townhome, offering the feel of a semi-detached, sits proudly on a premium pie-shaped lot in a high-demand neighbourhood. Boasting approximately 2,600 sq. ft. of total living space, Separate living/Dining & Family Room, this 3+2 bedroom, 4-bath home is thoughtfully designed for comfort, style, and investment potential.Step inside to a bright, carpet-free interior featuring an elegant oak staircase and an upgraded kitchen perfect for family living and entertaining. The second-floor laundry adds everyday convenience. The primary bedroom features a walk-in closet and a luxurious 5-piece ensuite, while two additional spacious bedrooms offer plenty of natural light. The finished basement apartment with a separate entrance and laundry provides an ideal income opportunity or in-law suite setup. Enjoy a spacious, private backyard, perfect for relaxing or hosting gatherings. Located minutes from shopping plazas, parks, schools, highways, and public transit, this family-friendly community offers everything you need within reach. This is the turn-key home you've been waiting for and functionality. perfect for families, investors, or anyone seeking style, space, and functionality. (id:61852)
Intercity Realty Inc.
1602 - 3556 The Collegeway Drive
Mississauga, Ontario
Prime Location! Brand New, Townhome Available for Lease ,Ground Floor, Corner unit with patio, Never Lived In 2 bedroom 3 Washrooms, On suite Laundry. New Appliances and ample storage. Open Concept Main Floor with Laminate Flooring. The property offers convenience/close proximity to University of Toronto, South Common Mall, Credit Valley Hospital, Schools, Erin Mill Town Centre Mall, Library, Community Centre, Go Transit, Hwys(401,403,407). (id:61852)
RE/MAX Gold Realty Inc.
341 Crosby Avenue
Richmond Hill, Ontario
Entire home for lease w/ rare Double Car Garage & 4 Car Driveway. Detached Home With A Large Footprint. Finished Basement With 2 Bedrooms & 2 Bathrooms. Freshly Painted. Dining & Living Room With Hardwood Floors & Large Picture Window. Located In The Heart Of Richmond Hill. Close To Parks, Shopping, Restaurants, Church, Costco, Go Train &Highways. This Home Has So Much Potential!!! ***Short Walk To Crosby Heights Ps & Top Ranking Bayview Secondary School*** (id:61852)
RE/MAX Excel Realty Ltd.
2066 - 30 South Unionville Avenue
Markham, Ontario
30 South Unionville Ave Units 2062 & 2066 for lease available separately or together located in the bustling Langham Place Mall, anchored by T&T Supermarket. Positioned in a high-traffic retail corridor, these units offer exceptional visibility and convenience, making them an ideal choice for a variety of education, after school service businesses. (id:61852)
Royal LePage Peaceland Realty
15949 Bayview Avenue
Aurora, Ontario
Location, Location, Location! Located in the Heart of Aurora Steps to Transit, Shopping, Schools, Parks, Restaurants, HWY Access and Much More! Featuring 996 sqft of Finished Living Space, 2 Bedrooms, 2 Full Baths and Functional Kitchen & Living Room Design. Modern Eat-in Kitchen w/ Center Island, Open Concept into Living Room, Practical Split Bedroom Design Creates Privacy Between Bedrooms, Primary Bedroom Features Custom Walk-in Closet & 4pc. Ensuite w/ Separate Soaker Tub, 2nd Bedroom w/ Double Closet and Next to Additional 4pc. Bath. Garage Parking & Ensuite Laundry are a Must Have! Front Exterior w/ Fenced Interlocked Patio. A Perfect Starter or Downsize w/ Fantastic Accessibility to Everything Around You! No Stairs Offer Additional Accessibility! (id:61852)
Main Street Realty Ltd.
Bsmt - 66 Gaiety Drive
Toronto, Ontario
****ONE MONTH RENT FREE**** Big, Bright & Beautiful 2 Bedroom Apt, Fully Renovated. All Stainless-Steel Appliances. Shared Backyard. Very Good Tenants Upstairs. Tenant Pays Some Utilities; Landlord Pays Water & Garbage. Renovated Kitchen & Bathroom. Close To Church, Shopping And TTC. Walk To Lawrence Ave (Mins.) (id:61852)
Royal LePage Ignite Realty
Homelife Today Realty Ltd.
1690 Highway 2 Road
Clarington, Ontario
Welcome to this stunning custom-built estate home, just over five years new! Over 5000 sq ft of living space. This luxurious 5 +1 bedroom, 6 bathroom residence offers exceptional design, premium finishes, and a peaceful setting with Ravine views. Commercial zoning as well in Courtice Secondary Plan. Step into the grand foyer with soaring 22-foot ceilings, setting the stage for the open, light-filled interior. The living room features dramatic 18-foot ceilings and a striking gas fireplace, creating a warm and elegant space to relax or entertain. A wide staircase with sleek glass railings adds to the modern aesthetic. The chef's kitchen is a showstopper, complete with a 10-foot waterfall island, gas stove, and high-end stainless steel KitchenAid appliances ideal for gourmet cooking and hosting. Upstairs, three spacious bedrooms each feature their own ensuite bathroom, offering comfort and privacy for all. The primary suite includes a large walk-in closet, a luxurious 5-piece ensuite, and breathtaking views of nature. A versatile fourth & fifth bedrooms are conveniently located on the main floor. Newly renovated basement with separate entrance. Massive living/dining space. New stainless steel appliances. Huge bedroom with a walk-in closet and window. Step outside to enjoy a private deck and a massive backyard overlooking a tranquil creek perfect for relaxing or entertaining in a natural setting. View of the meandering creek and mature trees from the private backyard. Located close to all amenities, including shopping, dining, schools, and places of worship. Commuters will love the easy access to Highways 401, 418, and 407, with GO Transit and Durham Region Transit right at your doorstep. Millennium Trail access. Walk to the Courtice Rec Centre with a pool and Library. Don't miss this rare opportunity to live in a truly one-of-a-kind property that blends luxury living with everyday convenience! (id:61852)
Royal LePage Ignite Realty
400 - 415 Jarvis Street
Toronto, Ontario
Welcome to your private urban retreat nestled in the heart of downtown Toronto. This newly renovated exquisite two-bedroom townhouse, situated in a quiet back-row location, offers a perfect blend of contemporary sophistication and clean warmth. Step inside to discover an elegantly updated kitchen, flowing seamlessly into an open-concept living and dining space anchored by an inviting gas fireplace. The home's standout feature is a gas fireplace, adding character and charm to the main living area. Beautiful new floors extend throughout, enhancing the sense of timeless style, while the rare rooftop terrace-complete with a gas line for BBQ-offers an exceptional setting for entertaining or unwinding against the backdrop of the city skyline. Move-in ready, this home invites you to experience effortless downtown living from day one.Ideal for city living, the townhouse is just moments from the subway, Toronto Metropolitan University, the upscale boutiques of Yorkville, and an array of dining, shopping, and entertainment options. Whether you're embracing the vibrant pulse of the city or enjoying the calm of your beautifully designed home, this property delivers the ultimate balance of urban convenience and tranquil comfort. (id:61852)
Century 21 The One Realty
56 - 55 Tom Brown Drive
Brant, Ontario
New townhouse located in the desirable community of Paris, Ontario, with quick access toHighway 403 for easy commuting. This modern home offers three spacious bedrooms, three bathrooms, and a bright open-concept layout. Conveniently situated near schools, shopping, parks, scenic trails, and other local amenities. An excellent opportunity to be the first to live in this well-designed property. (id:61852)
RE/MAX Millennium Real Estate
Upper - 119 Alison Avenue
Cambridge, Ontario
Upgraded Throughout! Absolutely Stunning! 3 Good Size Bedrooms With USB Plugins! Beautiful Kitchen Cabinetry & Granite Counter Tops! Breakfast Island With Storage And USB/Electrical Plugin! Gas Stove, Sleek Whirlpool Built-In Microwave, Separate Washer & Dryer, 5 Piece Washroom! The Oversized Backyard Features: Covered Back Deck, Raised Deck, two storage sheds, And Extensive Perennial Gardens. All Utilities & Internet Included For $250. (id:61852)
RE/MAX Real Estate Centre Inc.
Lower - 332 Jackson Street W
Hamilton, Ontario
Beautifully renovated one-bedroom basement apartment with a completely separate private entrance. This unit is clean, modern, and ideal for a single professional or student. Features include: Full kitchen with stove and mini fridge (option to upgrade to a full-size fridge if needed),Private in-unit laundry, Full bathroom with stand-up shower. Separate entrance for added privacy. All inclusive - heat, hydro, water & internet included. No parking available only street, but it is on bus route. No pets. Single occupancy preferred. Location: Prime location near Locke St. & Main St. on bus route, easy access to HWY. Close to McMaster University and Mohawk College. Steps to transit, cafes, and shops. Additional requirements: References and credit check required. Important note: Homeowners live upstairs and have a small dog - pug/chihuahua mix. Not furnished, edited photos with furniture provided for scale. Available immediately. (id:61852)
Royal LePage State Realty
Basement - 441 George Ryan Avenue S
Oakville, Ontario
NEWLY RENOVATED LEGAL BASEMENT APARTMENT 1BED 1BATH WITH INSUITE LAUNDARY AND BIG KITCHEN. FULLY FURNISHED WITH 1 YEAR OLD QUEEN SIZE BED3 SEAT LEATHER SOFA,SINGLE SEAT LEATHER CHAIR, COFFEE TABLE,OFFICE TABLE, OFFICE CHAIR, TWO CHAIR DINING TABLE, FRIDGE, STOVE, DISHWASHER,MICROWAVE AND VACUUM CLEANER. ABSOLUTE MOVE IN CONDITION APPROXIMATELY 600-700 SQFT SPACE.PARKING IS ON-STREET. PERMIT NEED TO PURCHASE FROM TOWN OF OAKVILLE (IT IS APPROXIMATELY $55/MONTH/VEHICLE (id:61852)
Icloud Realty Ltd.
409 - 3250 Carding Mill Trail
Oakville, Ontario
Must See! Brand New 2 Bed, 2 Bath Suite In Carding House, A Boutique Low-Rise Built By Mattamy Homes, Nestled In A Quiet, Family-Friendly Pocket Of The Preserve. Thoughtfully Designed For Young Professionals And Small Families Seeking Convenience Without Compromising On Style. 1) This Well-Designed Brand New Suite Features An Upgraded Rare 50 Sq Ft Retractable Glass Balcony, Seamlessly Extending The Living Space Outdoors. Open The Glass Panels For Fresh Air & Sunlight, Or Close Them To Create A Bright, Year-Round Sunroom, Perfect For Relaxing, Working, Or Enjoying Distant Lake Views. This Unique Balcony Design Adds Exceptional Functionality & Makes The Home Feel Larger & More Versatile. 2)Step Inside To An Inviting Open-Concept Layout With 9 Ft Ceilings, A Modern Kitchen With Quartz Countertops, Stainless-Steel Appliances, And A Bright Living/Dining Area Framed By Large Windows That Flood The Space With Natural Light. 3)Both Bedrooms Are Thoughtfully Positioned On Either Side Of The Living Area, Providing Privacy And Separation. The Primary Bedroom Features A Private Ensuite With A Glass Enclosed Shower, While The 2nd Bedroom Offers A His/Hers Closet, Making It Versatile As A Bedroom, Office, Or Guest Room. 4) Both South East-Facing Bedrooms, As Well As The Balcony, Enjoy Morning Sunlight And Distant Lake Views, Combining Comfort, Privacy, And Scenic Exposure. 5)The Building Features A Fully Equipped Gym, Yoga Studio, Stylish Social Lounge, And An Outdoor Terrace. 6)Ideally Located Close To Major Highways, Shopping, Restaurants, Parks, Schools, And All Daily Essentials. Don't Miss the opportunity to be the first to call this brand new home! (id:61852)
Bay Street Group Inc.
1230 Biason Circle
Milton, Ontario
Energy Star Certified Home featuring 9-ft ceilings on the main floor, a modern kitchen with quartz countertops, top-of-the-line stainless steel appliances, a heavy-duty stainless steel range hood, and a stylish backsplash. The main floor is adorned with dark hardwood flooring and a beautifully finished hardwood staircase. Enjoy a walk-out balcony at the front of the house.The primary bedroom offers a spa-like ensuite with a standing shower and Jacuzzi tub. Additional highlights include no sidewalk, providing extra parking space.Nestled just minutes from top-rated schools, shopping plazas, public transit, Milton Hospital, and the upcoming Wilfrid Laurier University campus. (id:61852)
Right At Home Realty
99 High Street
Collingwood, Ontario
This Amazing beautiful FREE HOLD Townhouse Perfect for First Time Buyer or Investors 3 Bedroom 2 Bath. Experience a vibrant Collingwood lifestyle in this Two Story house which is Located In The Heart Of Collingwood, backing onto Mountain View Elementary School in a quiet, family-friendly neighbourhood. Open concept Kitchen and dining area. The Home Owner Has Done Many Renovations Including New Kitchen And Freshly Painted. Owned hot water heater. The Home Is Carpet Free Except On Stairs. Separate Laundry Room with washer & dryer on second floor. Create You Private Oasis In The Back Yard Backing Onto A Park. Walks out to a fenced yard backing onto a wide open green field. Home is just steps to lake, Walmart, Tim Horton's, metro, home depot, banks, shopping malls, parks, indoor pool, skate board, dog park, public transportation and short drive to Blue mountains, the sky hills, minutes to enjoy grocery stores, shopping, restaurants and entertainment golf courses and beaches. Take advantage of nearby community favorites like the Centennial Aquatic Centre community pool, the historic Millennium Overlook Park, and just 10 minutes to Blue Mountain Ski Resort with scenic mountain views visible right from your home. WALKING DOWNTOWN, MINUTES TO SUNSET POINT BEACH, DRIVE TO THE SLOPES COLLINGWOOD LIVING IS BEST! This Is A Great Home And Priced To Sell. - (id:61852)
Homelife/miracle Realty Ltd
20 Blackforest Drive
Richmond Hill, Ontario
One Of A Kind ! Sought After Upper Richmond Hill Oak Ridges Community. Walking Distance To Yonge. Interlocked Driveway, Backing Onto Fabulous Views Of Black Willow Park . Double Sized Garage. Custom Gourmet Dream Kichen. Built In Gas Cooktop. Stove. Microwave. Newer Stainless Steel fridge, Dishwasher. Washer/Dryer (id:61852)
RE/MAX Imperial Realty Inc.
24 Cedar Brae Boulevard
Toronto, Ontario
Elegant custom-built mansion in the highly sought-after South Cedarbrae area. Offering over 3600 sq.ft of luxurious living space plus a finished walkout 3B/R basement, this home features 10 ceilings, marble floors, solid maple wood cabinetry, and detailed crown moulding throughout. The oversized kitchen includes a large waterfall island with apron sink, 36 gas cooktop, wall oven, and high-end finishes perfect for entertaining. The master suite boasts a spacious balcony with unobstructed views. Additional upgrades include a full exterior camera security system, smart garage door, doorbell, and thermostat, as well as an extended driveway for extra parking. The newly renovated basement features three bedrooms, a wet bar, and a separate entrance, offering excellent potential for an in-law suite or rental. Conveniently located near Eglinton GO Station, public transit, renowned schools, and community centres. A truly exceptional property not to be missed! (id:61852)
Homelife Landmark Realty Inc.
69 Stanwell Drive
Toronto, Ontario
A rare opportunity to own a bright and spacious 3+1 bedroom & 3 full pieces bathroom detached home, fully renovated from top to bottom! This stunning property features brand-new upgrades throughout, including a new air conditioning system, new furnace, new windows and doors, and a new garage. The backyard has been beautifully redesigned with new sod, fresh flower beds, and elegant stone patio-perfect for outdoor enjoyment. All renovations were completed in 2022, offering a modern and move-in-ready living space that combines comfort, style, and functionality. Don't miss this exceptional home! (id:61852)
Real One Realty Inc.
783 Stanstead Path
Oshawa, Ontario
One year old townhouse in North Osawa. About 1730 Sq.ft, with very bright and practical layout. Double height welcoming & bright foyer. Walkout to deck from Great room. 4th bedroom with ensuite full bathroom on ground floor with walk out access to backyard Very close to Durham College and Ontario Tech University. Close to high rank schools (Kedron P.S and Maxwell Heights S.S), Costco, Walmart, Shoppers, grocery stores, etc. Easy access to 407 and 401, Lakeridge health hospital, Parks and Recreation, Restaurant and Entertainment. Fast access to Downtown Toronto by taking Go train ( Oshawa Go station within 15 mins drive). (id:61852)
RE/MAX Excel Realty Ltd.
3804 - 65 St Mary Street
Toronto, Ontario
One Bedroom unit in U-condo, the famous u condo residence with the best view overlooking the entire University of Toronto and Toronto Skyscrapers! Students welcome. (id:61852)
Right At Home Realty
159 Avondale Avenue
Toronto, Ontario
Welcome to 159 Avondale Avenue, a spectacularly-located home offering comfort, convenience, flexibility and tons of unencumbered backyard space. Situated in a highly desirable neighbourhood close to transit, shopping, best schools (Avondale has been ranked among the top 15 schools), restaurants, and everyday amenities. Key features include a separate basement, providing added privacy and extra living space-perfect for extended family, a home office, or additional storage, hardwood floors throughout, most number of bedrooms in the area and park nearby, among others. Enjoy a functional layout in a prime location with everything you need just minutes away. Private parking space for 2 cars. (id:61852)
RE/MAX Excel Realty Ltd.
