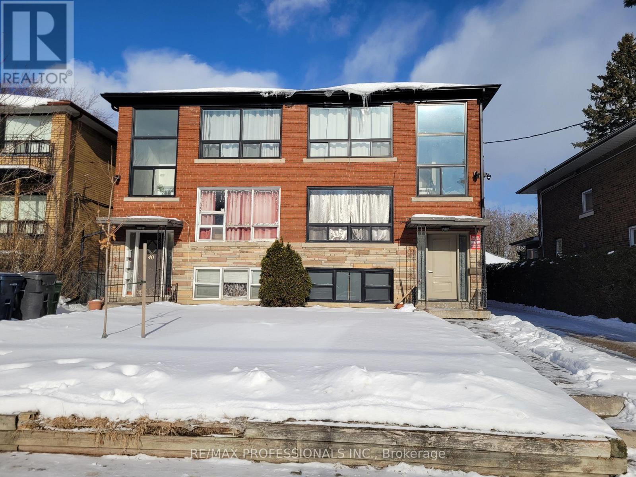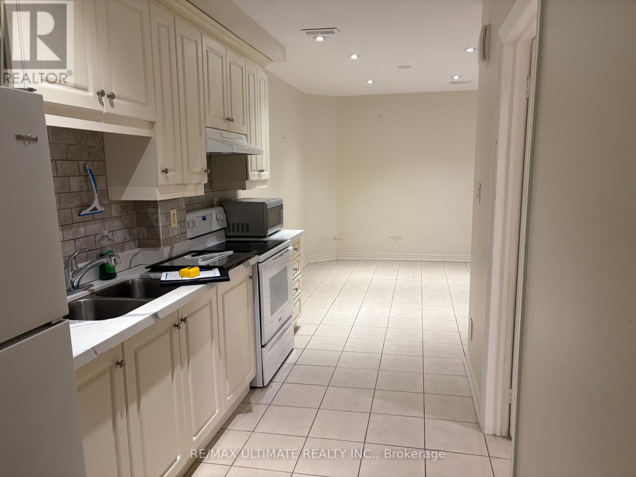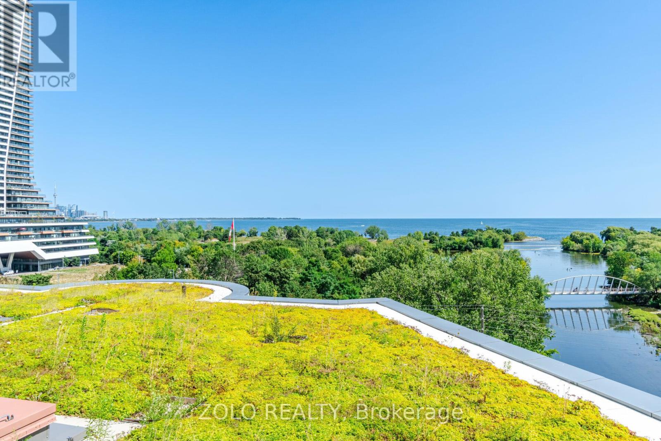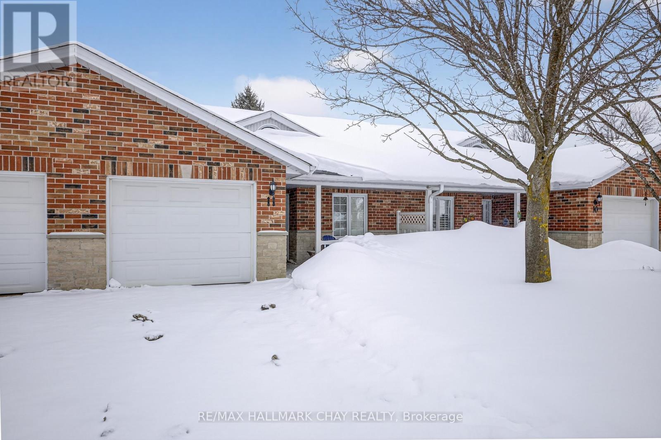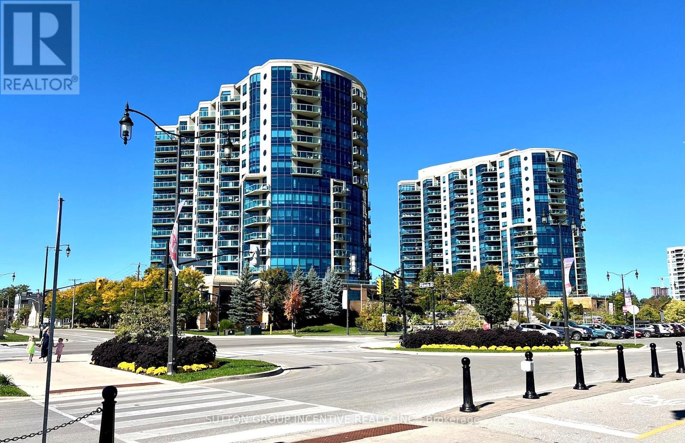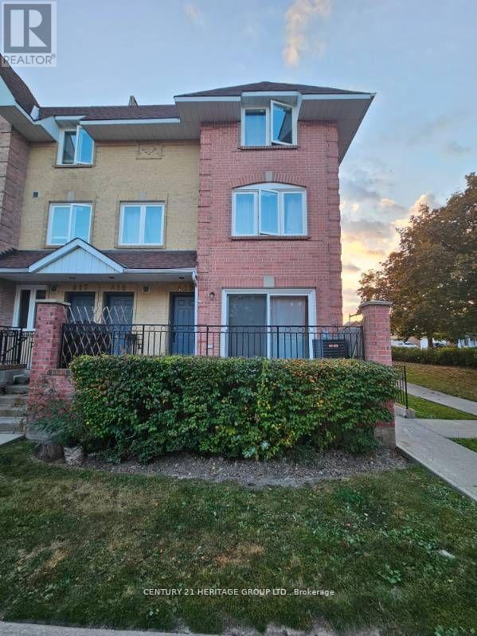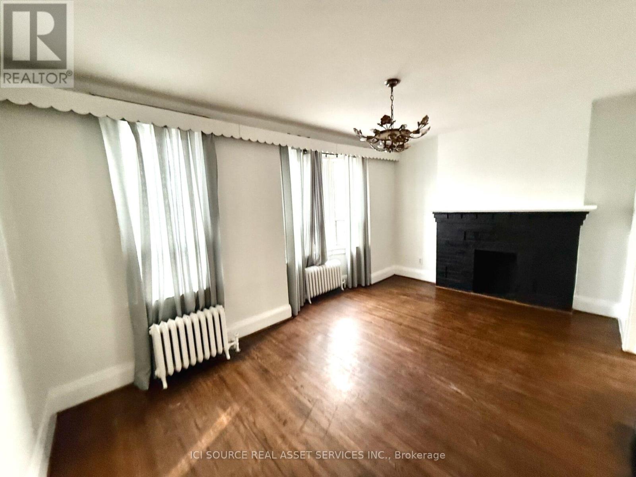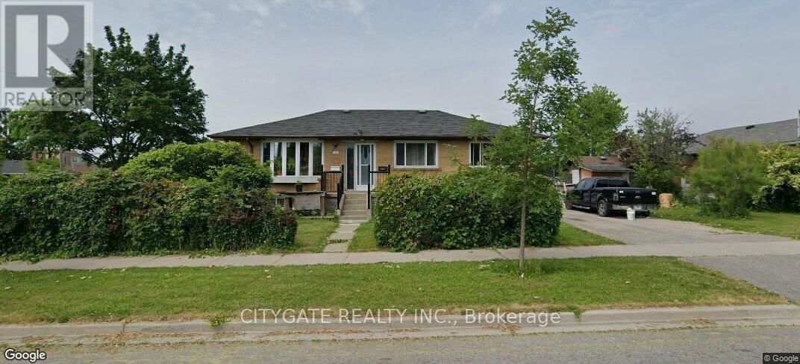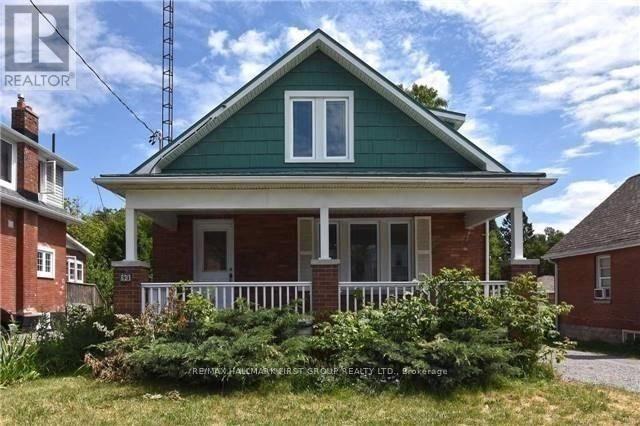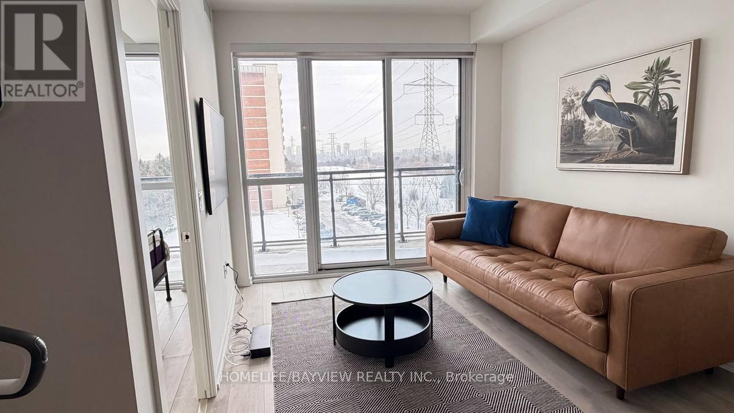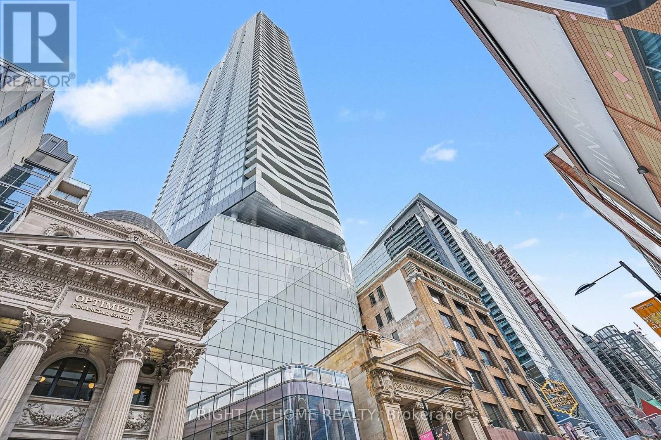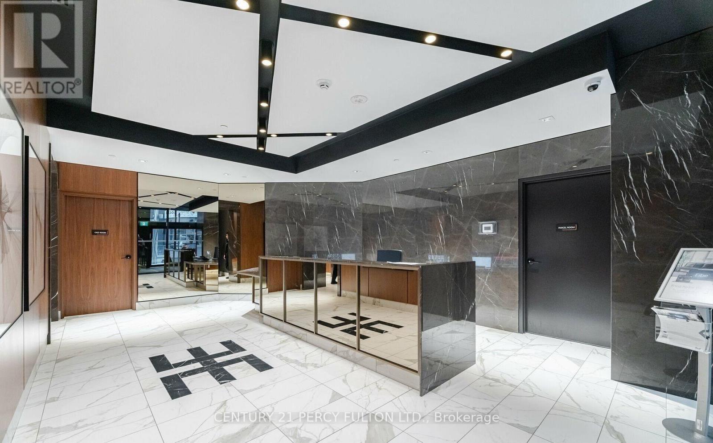1 - 38 Symons Street
Toronto, Ontario
Well-maintained 1 bedroom, 1 bathroom basement unit, located on a quiet residential street in the heart of Etobicoke. This functional and comfortable space offers a practical layout with ample living area, ideal for a single professional, couple or small family. Conveniently situated close to TTC transit, major highways, shopping, parks, and everyday amenities. Enjoy the privacy of a peaceful neighbourhood while remaining just minutes from essential services and city access. (id:61852)
RE/MAX Professionals Inc.
Lower - 1269 Dufferin Street
Toronto, Ontario
Two Bed Room Basement Apartment - Rear Entrance - Huge Living and Dining Room Combination - 8 1/2 Ft Ceilings -All Inclusive - Laundry Room at the back by the Apartment Entrance - Ceramic Floors - (id:61852)
RE/MAX Ultimate Realty Inc.
902 - 2212 Lakeshore Boulevard W
Toronto, Ontario
Rarely offered 2-bedroom + den with a true "million-dollar" unobstructed lake view at West Lake Village in Mimico. 789 sq. ft. interior + Oversized approximately 400 sq. ft. private terrace with extended green roof. This bright and functional unit offers efficient split-bedrooms layout, 9-ft ceilings, two full bathrooms, and wall-to-wall windows that flood the space with natural light. Professionally painted throughout, featuring white kitchen cabinetry, Caesarstone countertops, and stainless steel appliances. The primary bedroom includes a walk-in closet and 4-piece ensuite. The den is perfect for a home office. Includes 1 parking spot and 1 locker. Resort-style amenities include an oversized indoor pool, fitness centre, squash courts, sauna, games room, guest suites, community BBQ areas, and 24-hour concierge. Unmatched convenience with Metro, Shoppers Drug Mart, LCBO, Starbucks, banks, restaurants, TTC, GO Station, waterfront trails, and parks at your doorstep. Waterfront living just minutes to downtown Toronto. Buyer to verify measurements, maintenance fees, and taxes. (id:61852)
Zolo Realty
11 - 275 Huron Street
Clearview, Ontario
Welcome to this bright and welcoming 2 bedroom, 2 bath home thoughtfully designed for comfortable, low-maintenance living. Convenient main floor laundry and an attached garage with inside entry offer everyday ease. Enjoy relaxing on the covered porch, perfect for morning coffee or quiet afternoons. The spacious primary bedroom features a walk-in closet and a walk-in shower, providing added comfort and accessibility. A large, well-organized kitchen offers ample cupboard space, making daily meal preparation simple and enjoyable. The sun-filled living room is highlighted by a skylight and cozy fireplace, and includes a walkout to the backyard, allowing easy outdoor access without stairs. A crawl space provides valuable additional storage. With an abundance of natural light and a practical, single-level layout, this home is well suited for those seeking a peaceful, worry-free adult lifestyle community. Residents also enjoy access to a community clubhouse offering opportunities for socializing and activities! (id:61852)
RE/MAX Hallmark Chay Realty
1210 - 37 Ellen Street
Barrie, Ontario
PERFECT OPPORTUNITY TO ENJOY RELAXATION AND RECREATION WITH LUXURIOUS LAKESIDE CONDO LIVING! BEAUTIFUL & SPACIOUS 2 BED 2 BATH PLUS DEN!! THE HIGHLY SOUGHT AFTER "BURMUDA" MODEL IN NAUTICA CONDOS, COMBINES LIFESTYLE AND CONVENIENCE! THIS 1381 SQ FT UNIT INCLUDES A SECURE INDOOR PARKING SPACE, A SEPARATE LOCKER, IN-SUITE LAUNDRY, AND STUNNING VIEWS OF KEMPENFELT BAY. THE OPEN CONCEPT FLOOR PLAN IS IDEAL FOR ENTERTAINING, WHILE THE VERSATILE DEN CAN SERVE AS A DINING ROOM, HOME OFFICE, OR ADDITIONAL LIVING SPACE. ENJOY GRANITE COUNTERTOPS, STAINLESS STEEL APPLICANCES, AND AN ABUNDANCE OF STORAGE SPACE! THE BRIGHT AND CHEERY LIVING ROOM OFFERS A WALK-OUT TO A PRIVATE PATIO, PERFECT FOR ENOYING SUNSETS AND EXTENSIVE VIEWS OF THE BARRIE WATERFRONT. THE SUITE HAS BEEN PROFESSIONALLY PAINTED & CLEANED (DEC 2025) AND IS MOVE-IN READY. EXCEPTIONAL BUILDING AMENITIES INCLUDE: INDOOR POOL, SAUNA, GYM, CONCIERGE, ON-SITE MANAGEMENT, VISITOR PARKING, PARTY ROOMS, GAMES ROOM, AN OUTDOOR GARDEN AND ORGANIZED SOCIAL EVENTS. HERE'S YOUR CHANCE TO BE PART OF THE NAUTICA COMMUNITY AND ENJOY LIVING JUST STEPS FROM THE BEACH, MARINA, WALKING TRAILS, AND DOWNTOWN RESTAURANTS & SHOPPING. THROW AWAY YOUR SNOW SHOVEL FOR GOOD!! (id:61852)
Sutton Group Incentive Realty Inc.
419 - 75 Weldrick Road E
Richmond Hill, Ontario
Renovated And Bright Stacked Studio Condo Townhouse Featuring A Private Corner Layout. This Beautifully Updated Unit Offers A Modern Kitchen With Quartz Countertops, Laminate Flooring, And An Abundance Of Natural Light Throughout. The Living Room Includes Sliding Doors That Open To Your Own Spacious Terrace, Perfect For Relaxing Or Entertaining. Ideally Located Just Steps To Yonge Street, Transit, Shopping, Dining, And More. One Underground Parking Spot Included. (id:61852)
Century 21 Heritage Group Ltd.
Floor 3 - 862 Danforth Avenue
Toronto, Ontario
Imagine living in the heart of the Danforth, steps to all schools/shops and amenities and transportation bordered by Donlands and Pape subways. This is a third floor unit with amazing views! 2 bedroom + den+ full kitchen, dining and living room. (Den convertible to a third bedroom). Availiability: Nov 1, 2025. The unit includes:- two bedrooms- bright sunny living room with original bay window overlooking Danforth Avenue- den with double French doors that leads to the living room- full galley kitchen- separate dining area- one bathroom. Tennant Pays:-Electricity, waste (pay per use tags). ***NOTE***. All applicants must Complete an application process with full credit checks. *For Additional Property Details Click The Brochure Icon Below* (id:61852)
Ici Source Real Asset Services Inc.
Basement - 10 Fermoy Road
Toronto, Ontario
High Demand Location, Bright And Spacious Three Bedrooms Basement Apartment In A Family Oriented Neighborhood, Easy Commute, Very Convenient Location, Steps To TTC, Close To RH King School, Shopping, Park, Trails And Much More, Must See!! (id:61852)
Citygate Realty Inc.
Upper - 93 Park Road S
Oshawa, Ontario
Welcome To 93 Park Road S. This Detached, 1 & 1/2 Storey Legal 2 Dwelling Home Features A Rare Huge 45 Ft Frontage W/ 207 Ft Depth Lot. The Lg Covered Front Porch Enters Into A Charming Main Floor. The Open Concept Living & Dining Rm Is Bright & Spacious W/ Stained Glass Windows Throughout. The Galley Style Kitchen Includes Fridge, Stove & Hood Fan. The Rear Yard Sunroom Includes In Suite Laundry & Can Be Enjoyed All Year Round W/ A Huge Rear Yard Deck. Close To Hwy 2, Hwy 401, Oshawa Mall, Parks, Transit & Schools. Utilities: Separate Meters For Gas(100%), Electricity (100%), Water 2/3. (id:61852)
RE/MAX Hallmark First Group Realty Ltd.
507 - 3237 Bayview Avenue
Toronto, Ontario
Welcome to The Bennett on Bayview a stylish address with exceptional amenities. This spacious 2-bedroom, 2-bath suite features a smart, functional layout and a bright, airy balcony perfect for morning coffee or evening relaxation. Enjoy standout amenities: a yoga and wellness centre, fully equipped gym, and 24-hour concierge and guest services for added convenience. With a dedicated locker for extra storage, this home offers comfort, sophistication, and a prime Bayview location ideal for professionals, small families, or anyone seeking modern city living. (id:61852)
Homelife/bayview Realty Inc.
1307 - 197 Yonge Street
Toronto, Ontario
Amazing Unit In The Most Desirable Location! Newer Building With State Of The Art Lobby! Very Functional 1Bed, Featuring South View, High Floor, Lots Of Storage. One Of The Largest 1Bed Floor plans In The Building. Laminate Throughout, Designer Kitchen. Next To Queen Subway Station, Across From Eaton Center, Ttc, Shopping, Entertainment Right Outside The Door. Move In Ready! (id:61852)
Right At Home Realty
1807 - 327 King Street W
Toronto, Ontario
Welcome to Empire Maverick - Unit 1807, one of King Street West's most desirable new addresses, offering a beautifully designed residence in the heart of Toronto's vibrant downtown core. This brand-new, never-lived-in suite showcases a highly functional and thoughtfully laid-out floor plan that maximizes space, comfort, and everyday usability-perfect for modern urban living. The open-concept layout is ideal for cooking, dining, relaxing, and entertaining, complemented by premium finishes throughout, including wide-plank flooring, smooth ceilings, and a spa-inspired bathroom. The contemporary kitchen features high-end Jenn-Air appliances, including an integrated refrigerator, stainless steel cooktop, built-in convection wall oven, integrated dishwasher, and front-load washer and dryer for ultimate convenience. Residents of Empire Maverick enjoy access to an exceptional collection of amenities, including a Wi-Fi enabled co-working space with coffee bar, boardroom and private meeting rooms, a private dining room, wine lounge, terrace, beauty bar and social spaces designed for both work and leisure. Perfectly located steps to transit, dining, entertainment, and Toronto's financial and tech districts, Unit 1807 offers a rare opportunity to own in one of King West's most exciting and sought-after new buildings-where style, lifestyle and location come together seamlessly. (id:61852)
Century 21 Percy Fulton Ltd.
