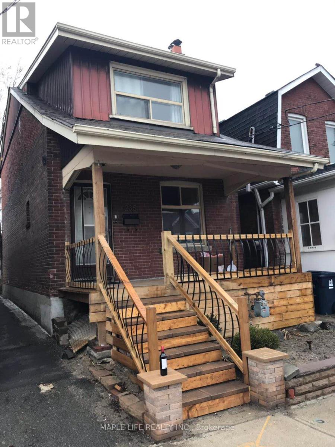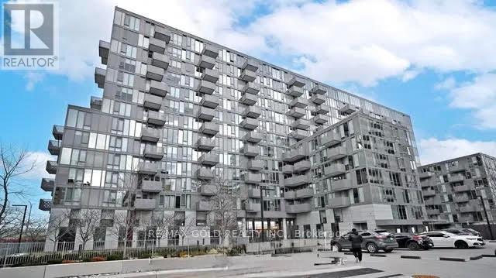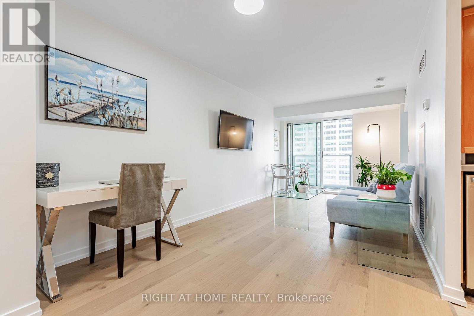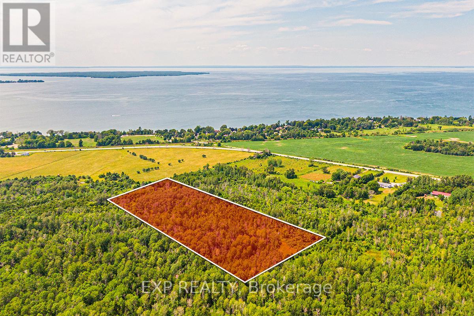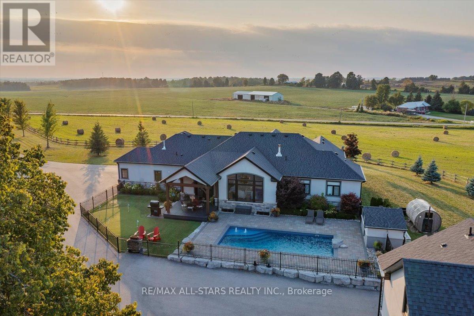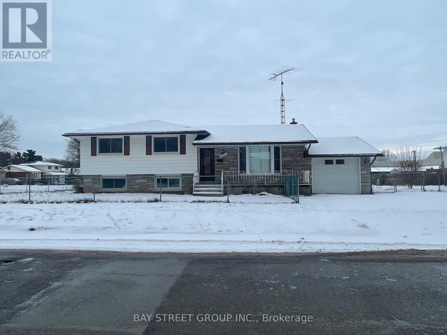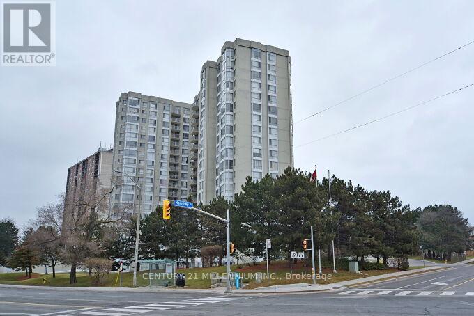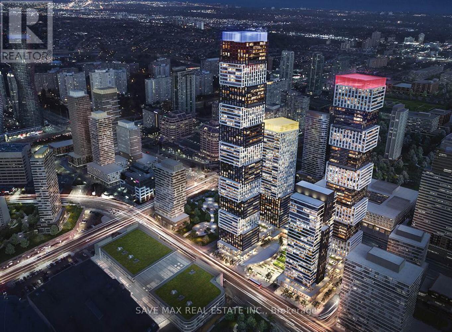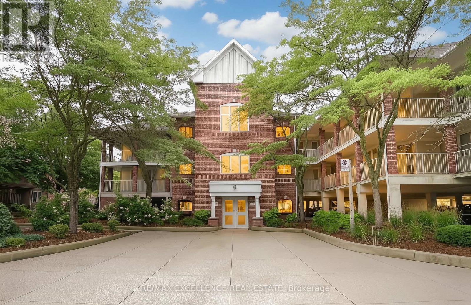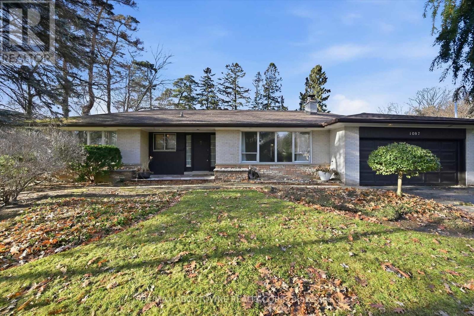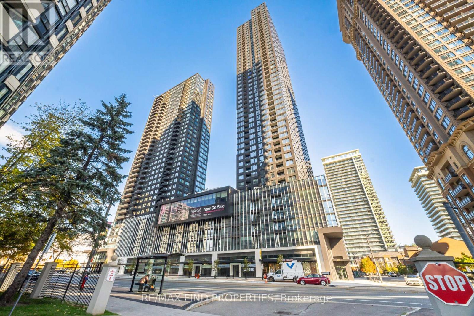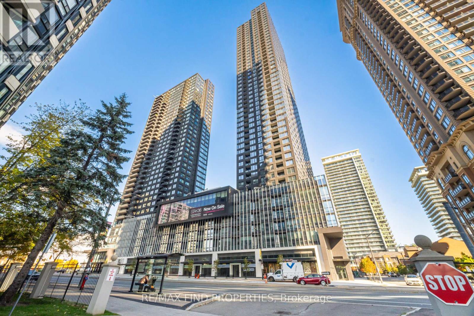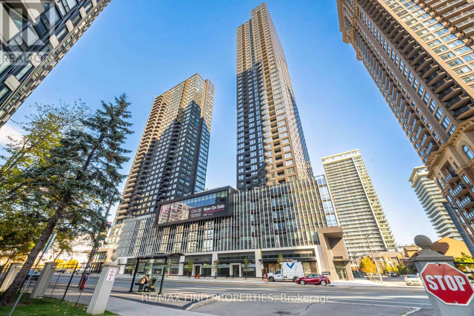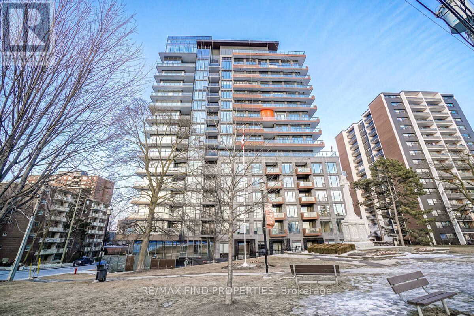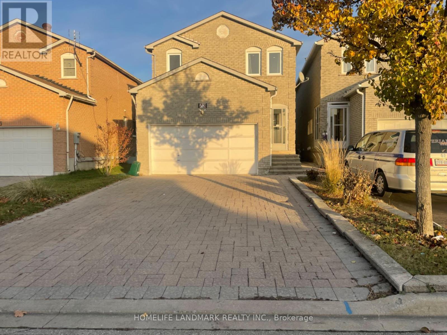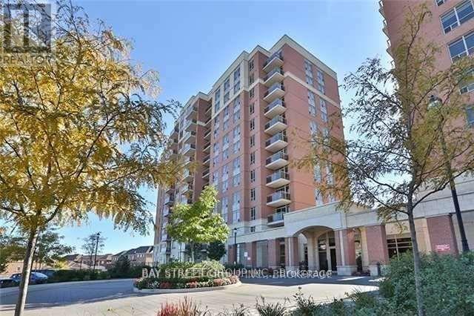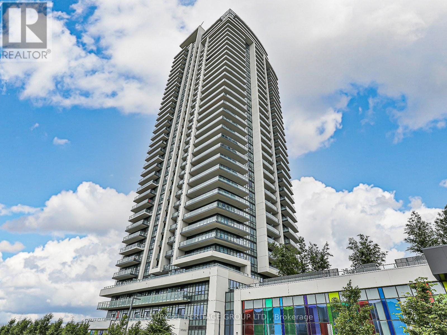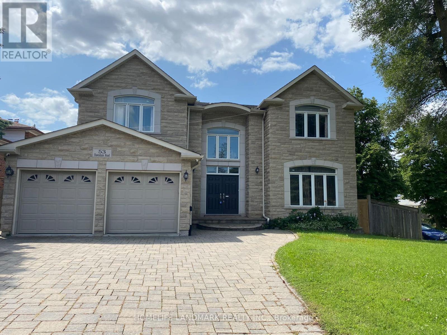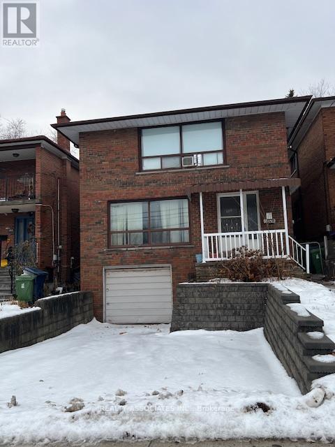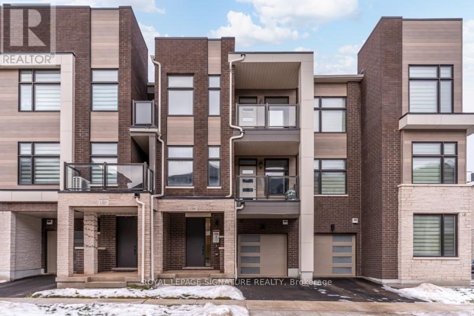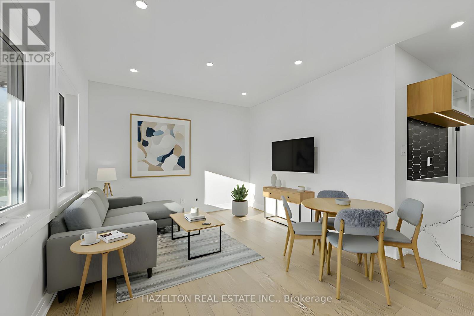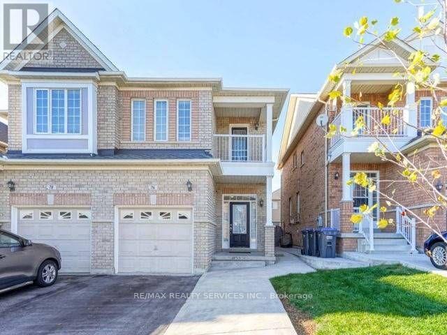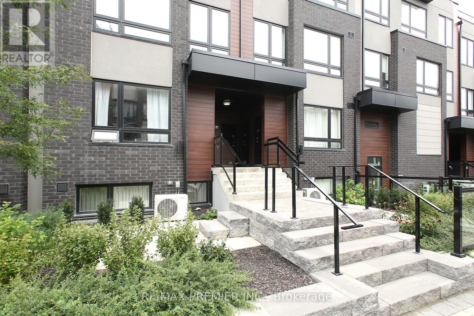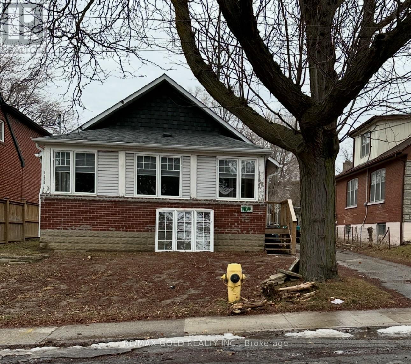Bsmt - 235 Oakwood Avenue
Toronto, Ontario
2 Bedroom Basement for Lease, ~600 sq.ft with windows, Separate Entrance, Clean Unit, Close To Public Transportation, Apartment Is Furnished, Ready To Move In! No Dryer, Washer Shared With Landlord. All Utilities Included Plus Wifi! Don't Miss This Great Opportunity! (id:61852)
Maple Life Realty Inc.
515 - 38 Monte Kwinter Court
Toronto, Ontario
Welcome this MOST DESIRED LAYOUT 2-bedroom, 1-bath bright & sun filled unit offering modern comfort and urban convenience. Upgraded Laminate flooring flows seamlessly throughout this warn, west-facing home, leading to a private balcony perfect for morning coffee overlooking the city. The sleek kitchen boasts stainless steel appliances, open concept. Both principal bedrooms feature large windows with large closet space for storage. Enjoy an array of amenities including bike storage, a concierge, a gym, a party/meeting room, a security guard, visitor parking, and an on-site daycare and 24/7 concierge. The condo includes a storage locker. This prime location is just steps from Wilson Subway Station, offering quick access to major highways, York University, U of T, and downtown Toronto. Nearby, you will find the Billy Bishop Shopping Area with Home Depot, Best Buy, Costco, LCBO, Michaels, and more. With easy access to Yorkdale Mall, this unit is an exceptional opportunity for first-time buyers and investors! **EXTRAS** Condo Fee Includes Internet (id:61852)
RE/MAX Gold Realty Inc.
3116 - 8 Park Road
Toronto, Ontario
Tired of the Cold Weather? 8 Park Road, is connected directly to the Yorkville Path, with underground access to The W hotel, Manulife Centre, Holt Renfrew Centre, TTC Stations +++. No need to go outside in the winter cold when you live here! Suite 3116 has been completely renovated, with brand new, wide plank hardwood floors, smooth ceilings throughout, brand new California closet organizers, new lighting, a new kitchen with under-mount sink, freshly painted, and a renovated bathroom, that is completely move in ready! The updated kitchen, includes all stainless steel appliances. Boasting over 550 square feet, with beautiful west facing sunsets, suite 3116 is a must see! All inclusive maintenance fees - no extra hydro bill, with 24 Hr. Concierge, onsite management, a 10,000 sq. ft. landscaped - outdoor terrace with BBQ's, a party room, media room and a 4 floor Goodlife gym. 1 Locker is also included. (id:61852)
Right At Home Realty
Pt Lt 2 Con 14 Road
Brock, Ontario
Incredible Opportunity To Own 10 Acres Of Beautiful, Unspoiled Land At The South End Of Brock. Ideal For Personal Recreational Use With Plenty Of Space To Enjoy Now, And To Hold For Future Development Potential. Access Is Via A Legal Right-Of-Way And No Municipal Street Address Is Currently Assigned. Conveniently Located Just 5 Minutes From Lake Simcoe, 2 Minutes To Highway 48, And 7 Minutes To Downtown Beaverton And Local Amenities. (id:61852)
Exp Realty
247 Ravencrest Road
Georgina, Ontario
Welcome to Windycrest Farm! Enter through the timber frame front entrance into a gorgeous open concept living space with soaring windows and 13 foot vaulted ceilings in the great room. Custom kitchen with granite counters, 9 ft island and large picture window to enjoy the beautiful views. Dining area has hand crafted coffered ceiling with a double garden door that accesses the resort like backyard. Cool off in the spa like salt water pool on those hot summer days or play a fun game of mini putt on the artificial putting green. Gather the family for a BBQ under the outdoor covered living space of vaulted timber frame. Enjoy a relaxing sauna taking in the breath taking sun rise and sunsets. Make unforgettable family memories during the winter months at the enclosed hockey rink, with a full chiller and heated dressing room. Separate shop provides extra space for the woodworking enthusiast or tinker on your collectable car. The bonus finished nanny suite above the separate shop provides great privacy and space for extended family or guests. This is truly a home where family and friends are always welcome and entertained no matter the season!! Rink equipment can be easily removed and covered out building can be used for great storage space. (id:61852)
RE/MAX All-Stars Realty Inc.
6826 Stokes Street N
Niagara Falls, Ontario
Welcome to 6826 Stokes Street, nestled in a highly desirable neighborhoods in Niagara Falls. This lovely house offers the perfect blend of convenience and tranquility. Easy access to all amenities, near schools, parks, bus routes, trails and more. Offering 3+1 bedroom, 2 bathroom, and a large solarium, in the corner of Stokes St and Corwin Cres and situated on an oversized 77 X 120 foot lot. It is a perfect home for growing families. The two bathrooms and family room has been newly renovated. (id:61852)
Bay Street Group Inc.
304 - 3077 Weston Road
Toronto, Ontario
Beautiful views, spacious 2 bedroom unit in wonderful neighborhood, close to everything. Luxury Laminate floors through out. 2 full bathrooms, with newly installed tiles etc. Just across fromthe winding Humber River, Golf Course, Pond, and Canada Trail, Great For Jogging, Cycling Or Walking!! Maintenance fee incudes all utilities etc. En-suite laundry, and built in dishwasher. Break fastarea with floor to ceiling windows to enjoy nature. Nothing to do but just move in. (id:61852)
Century 21 Millennium Inc.
3702 - 4015 The Exchange Street
Mississauga, Ontario
Experience upscale living in this beautifully designed 2-bedroom, 2-washroom condo located in the prestigious Exchange District. This south-facing, high-floor residence offers exceptional indoor-outdoor living with almost 1,250 sq. ft combined, including a private Sky Terrace - a standout feature perfect for relaxing, entertaining, and enjoying unobstructed CN Tower and lake views. The unit also includes a separate private balcony, giving you two incredible outdoor spaces. The primary bedroom offers a private ensuite. Features hardwood flooring, Latch smart access, and energy-efficient geothermal heating. Includes 1 underground parking space. Prime location steps to Square One, transit, parks, schools, and entertainment, with quick access to Hwy 403, 401 & QEW. Brand-new luxury living in one of Mississauga's most connected communities. (id:61852)
Save Max Real Estate Inc.
230 - 101 Bristol Road E
Mississauga, Ontario
Stylishly renovated boutique condo in the heart of Hurontario-perfect for first-time buyers or investors. Features vaulted ceilings, fresh paint, modern flooring, quartz kitchen counters, a bright open layout, 1 full bath, and 1 parking space. Low maintenance fees, smart floorplan, and excellent location with quick access to Hwy 401/403/407, the upcoming Hurontario LRT, and nearby restaurants, cafes, and shops. A rare opportunity in a highly desirable area. (id:61852)
RE/MAX Excellence Real Estate
1087 Linbrook Road
Oakville, Ontario
Extremely WELL-MAINTAINED Bungalow situated in CHARMING South East Oakville. This property is surrounded by mature trees and close to all Amenities Oakville has to offer. Sizable Living Room with wood-burning fireplace, hosts a formal Dining Room...perfect for Entertaining. Screened in Back Porch offering a gorgeous view of the back property - as well a great location to relax and catch up on a good book - allowing easy access into this cozy house. The spacious Kitchen offers ample amount of cupboard space, and a large window, allowing abundant amount of natural light. Full sized Bedrooms on the main level, with the Primary retreat hosting a 2 piece ensuite. Fully finished Basement hosts a recreation room plus an additional room which could be used as an office or for extra storage. Large Utility room on the Lower level - perfect for sports equipment or storage boxes. Conveniently located close to TOP-RATED SCHOOLS, the town of Oakville, GO Train and Major Highways. Book TODAY...don't miss out on this GEM! (id:61852)
RE/MAX Aboutowne Realty Corp.
4208 - 395 Square One Drive
Mississauga, Ontario
Brand New Spacious Condo in Mississauga City Centre Overview Experience elevated urban living in the heart of Mississauga City Centre with this brand new, spacious 2-bedroom, 2-bathroom condominium. Located at Stack36, Condominiums at Square One District, this residence represents Mississauga's newest landmark in a visionary 130-acre master-planned community. This stunning suite spans approximately 820 sqft of thoughtfully designed space. It offers an open-concept layout with modern finishes throughout, complemented by 9-foot ceilings and a private balcony. The sleek kitchen and bathrooms are premium finished , combining both durability and elegant design. The spa-inspired ensuite bathroom providing comfort and indulgence to your daily routine. Amenities: Residents of Stack36 enjoy access to world-class amenities, including a 24-hour concierge, a fitness centre equipped with a basketball court and rock-climbing wall, party and dining rooms with a catering kitchen, co-working spaces, media and meeting rooms, and an inviting outdoor terrace with BBQs. (id:61852)
RE/MAX Find Properties
3105 - 395 Square One Drive
Mississauga, Ontario
New - never lived-in condominium features two spacious bedrooms and two full bathrooms, providing comfortable living for residents. The suite includes parking and a dedicated locker for additional storage needs. Interior Features Bright and open-concept layout, creating an inviting atmosphere. The modern kitchen is equipped with sleek cabinetry, and ample cupboard space, perfect layout for entertaining. Large windows allow natural light flow through the suite. Prime Location Square One District, STAK36 Condominiums offers unmatched convenience for residents. The building is located just steps away from Square One Mall, Sheridan College, Celebration Square, the Bus Terminal, GO Transit, and the forthcoming LRT. For commuters, quick access to highways 403, 401, and QEW ensures easy travel throughout the region. Outstanding Amenities: Fitness centre Rooftop terrace with city views Basketball court, BBQ area, Kids' playroom, Climbing wall, Meditation room & sauna24/7 concierge & security. Be the first to make this your home-It offers an ideal blend of comfort, convenience, and modern living-a must-see opportunity for prospective tenants. Please note floor plan is for reference only (id:61852)
RE/MAX Find Properties
3205 - 395 Square One Drive
Mississauga, Ontario
New - never lived-in condominium features two spacious bedrooms and two full bathrooms, providing comfortable living for residents. The suite includes parking and a dedicated locker for additional storage needs. Interior Features Bright and open-concept layout, creating an inviting atmosphere. The modern kitchen is equipped with sleek cabinetry, and ample cupboard space, perfect layout for entertaining. Large windows allow natural light flow through the suite. Prime Location Square One District, STAK36 Condominiums offers unmatched convenience for residents. The building is located just steps away from Square One Mall, Sheridan College, Celebration Square, the Bus Terminal, GO Transit, and the forthcoming LRT. For commuters, quick access to highways 403, 401, and QEW ensures easy travel throughout the region. Outstanding Amenities: Fitness centre Rooftop terrace with city views Basketball court, BBQ area, Kids' playroom, Climbing wall, Meditation room & sauna24/7 concierge & security. Be the first to make this your home-It offers an ideal blend of comfort, convenience, and modern living-a must-see opportunity for prospective tenants. Please note floor plan is for reference only (id:61852)
RE/MAX Find Properties
1501 - 21 Park Street E
Mississauga, Ontario
Experience the Splendor of Sunlit Living Discover this stunning two-bedroom, two full bath residence located at 21 Park St E, Mississauga. Offering a generous 995 sq ft of living space, the home is enhanced by a large south-facing balcony that provides an ideal retreat for outdoor relaxation. Spacious and Contemporary Design. The spacious living room flows seamlessly into an open-concept kitchen, showcasing a harmonious blend of natural materials and contemporary architecture. This thoughtful design creates a warm, inviting, and sophisticated ambiance throughout the home. Prime Location in Port Credit Situated in the highly sought-after Port Credit neighbourhood, convenience is always within reach. Enjoy easy access to the Mississauga waterfront, lush parks, scenic trails, an array of restaurants, retail shops, the Port Credit GO Station, and the future Hurontario LRT. Nature and Accessibility Embrace the beauty of nature with leisurely strolls by the lake and breathtaking sunsets. Benefit from excellent transportation options, making it easy to balance relaxation with adventure. Residence Features and Inclusions Two bedrooms and two full bathrooms 993 sq ft of living space. Large south side balcony. Open concept kitchen and living room. . European style appliances: fridge, electric cooktop, built-in oven, OTR microwave/exhaust, dishwasher, washer, dryer. Existing light fixtures and window coverings. One parking space Two bike storage lockers. Short-term rentals are not permitted. This includes AirBnB, VRBO, third-party platforms, and all short-term leases. Exceptional Opportunity Whether you seek relaxation or adventure, this residence offers the perfect blend of comfort and accessibility. Do not miss out on the chance to live in one of Mississauga's most desirable locations. (id:61852)
RE/MAX Find Properties
73 Ketchum Crescent
Markham, Ontario
This Well-maintained Basement Unit In High Demand Location For Lease, Separate Entrance, 2 Bedrooms, 1 Washroom, Open-concept Newer Kitchen And Washer & Dryer, . Mins To Hwy 407, Close to top-rated schools, Parks, Short Drive To Transit, Community Centre , Walmart, No Frills, Costco, Banks , Restaurants And Much More! Long Driveway No Sidewalks Can Park Two Cars In Tandem. (id:61852)
Homelife Landmark Realty Inc.
702 - 73 King William Crescent
Richmond Hill, Ontario
Bright 2-bedroom condo in a Prime Location For Lease. Modern open -concept kitchen with granite countertops. Conveniently located just steps to yonge street, VIVA transit and minutes to Hwy407, Langstaff Go Station, theatre, parks and shopping centres. Perfect for comfortable and convenient living. (id:61852)
Bay Street Group Inc.
2105 - 38 Gandhi Lane
Markham, Ontario
Luxury Pavilia Towers located At Highway 7 and Bayview Avenue developed By Times Group Corporation. Bright spacious 1+1 Bedroom Unit on high floor, Den with sliding door. Functional layout, laminate floor throughout. Granite Counter Top and Backsplash. Public transit at doorsteps, easy access to Hwy 407/404. Close to restaurants, banks, grocery stores. 1 Parking And 1 Locker Included (id:61852)
Century 21 Heritage Group Ltd.
Bedroom 1 - 53 Havendale Road
Toronto, Ontario
*Fully Furnished Primary bedroom with 5pcs ensuite available on the second floor * Luxary Custom Built Detached House In Great Location With All Energy Star Material ,Lots Of Upgrades , Finish With Marble And Hardwood Flooring With Skylight. 2 Storey High Ceiling in Large Lobby. 9' Ceiling on Main Floor, Granite Counter Top & B/I Appliances, Large Centre Island. Close To TTC, Kennedy Subway & GO Station, Shopping, Library And Schools. Ideal For A Single Professional, Student Or Newcomer. Primary Bedroom A For Lease Separately. (id:61852)
Homelife Landmark Realty Inc.
Upper - 586 Warden Avenue
Toronto, Ontario
Bus Route and Near Warden Subway. Steps to All Conveniences. Tenant Pays 50% of utilities including Hydro, Water & Gas. (id:61852)
Realty Associates Inc.
1309 Anthonia Trail
Oakville, Ontario
Brand new and never lived in, this luxury freehold townhouse at 1309 Anthonia Trail offersmodern design, thoughtful space, and effortless living in one of Oakville's most desirableneighbourhoods. Featuring 4 bedrooms and 3 full baths, the home is filled with natural lightand elevated by 9' ceilings, sleek contemporary finishes, and an upgraded skylight in thethird bedroom that brings warmth and openness throughout. The open-concept main level flowsseamlessly into a designer kitchen complete with new stainless steel appliances, stylishcabinetry, and ample prep space-perfect for both everyday living and entertaining. Enjoy theadded luxury of two private balconies ideal for morning coffee or evening downtime, along withgenerously sized bedrooms and spa-inspired bathrooms that feel fresh, clean, and refined.Move in with confidence knowing everything is brand new and ready to enjoy, just minutes fromtop-rated schools, parks, shopping, and quick access to the 403, QEW, and 407. A rareopportunity to be the first to call this exceptional home yours. (id:61852)
Royal LePage Signature Realty
Main - 99 Twenty Sixth Street
Toronto, Ontario
Recently renovated 4-bed, 2-bath main floor apartment with modern kitchen, breakfast bar, ample cabinetry, electric stove with baffle-filter exhaust, full-size fridge/freezer, ensuite laundry, central A/C, and a private front porch. Prime Etobicoke location minutes to Long Branch GO, TTC, major highways, Sherway Gardens, Pearson Airport, and Humber College. Walk to coffee shops, grocery stores, schools, daycares, parks, Lake Ontario, Marie Curtis Park, and the Waterfront Trail. Park and tennis courts directly across the house. 1 Driveway parking space, hydro, heat and water included! (id:61852)
Hazelton Real Estate Inc.
76 Seahorse ( Upper Unit ) Avenue
Brampton, Ontario
Do Not Miss This Chance To Be Located in the Highly Sought-After Lakeland Village. Steps Away From LakeLands Park With a Nice Beautiful Lake and Park For The Kids, Get your Morning Started With A Nice Walk Around The Lake, The Home Boasts a Fantastic Open-Concept Layout, 9-foot Ceilings, and Pot Lights on the Main Floor, Along With Hardwood Flooring in the Living and Dining Areas. The family Room is enhanced by a Three-Sided Fireplace. The Contemporary Kitchen Features a Granite Countertop, Breakfast Bar, Stylish Backsplash, and Built-In Appliances. An Elegant Oak Staircase With Wrought Iron Railings Leads To The Impressive Upper Level. The master Bedroom Includes A 4-piece Ensuite With a Soaking Tub And Two Walk-in Closets. All Bedrooms Are Generously Sized.This Is Truly a Special Area, With Good Schools and Right NEXT to The 410 Highway ( Upper Unit ) (id:61852)
RE/MAX Realty Services Inc.
312 - 1100 Briar Hill Avenue
Toronto, Ontario
2 Bed 2 Bath Condo Townhouse In A Fantastic Location Of Toronto! Breathtaking, Built By The Prestigious Madison Group! 2 Bedroom, 2 Bath W/ Approx. 1,100 Square Feet Of Modern Lifestyle Living! Open Concept Design W/Neutral Decor, Hardwood Floors Throughout, Stone Counters, Rooftop Terrace Perfect For Entertaining, Family Friendly Neighbourhood & So Much More! Lots Of Natural Light, Ergonomic Layout, Spacious Rooms. Custom blinds. Close to Elevator. (id:61852)
RE/MAX Premier Inc.
18 College Street N
Toronto, Ontario
Great Location! Stunning Bungalow On A Quiet Street, Prime Sized Lot. Professionally Renovated. 3 Bedrooms/One Washrooms. Stainless steel appliances. Excellent Location, Close To Schools, Parks, Shopping & Transit. (Main Floor Rental Only) (id:61852)
RE/MAX Gold Realty Inc.
