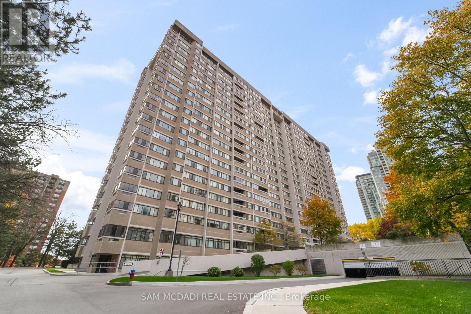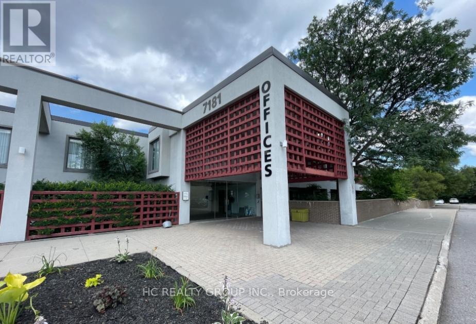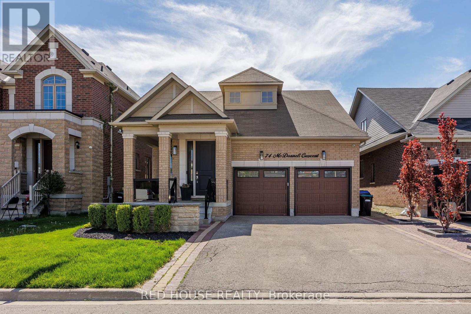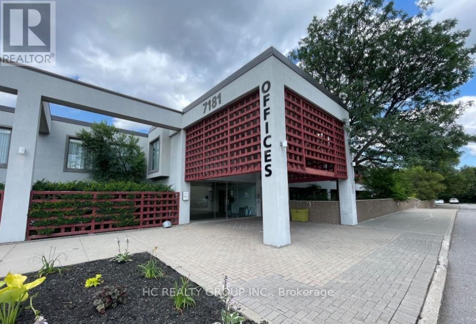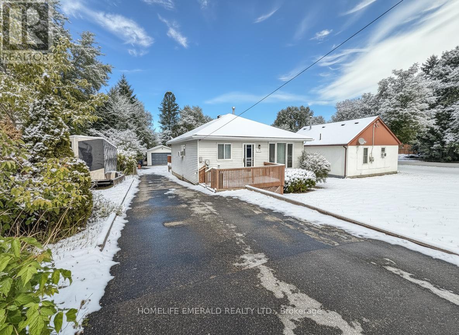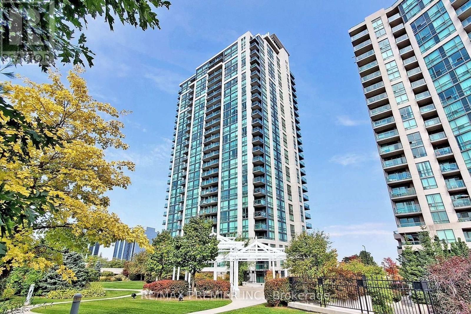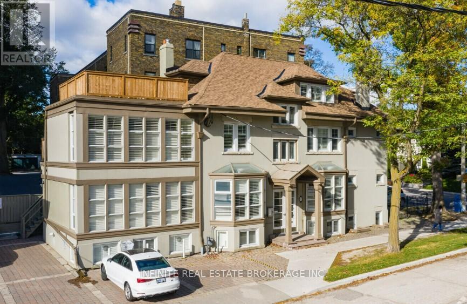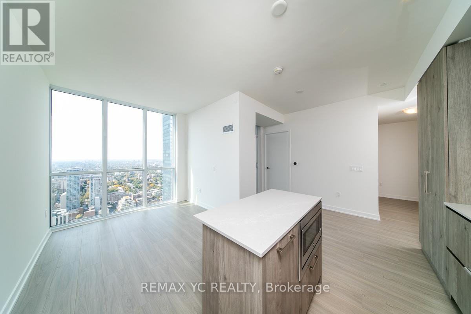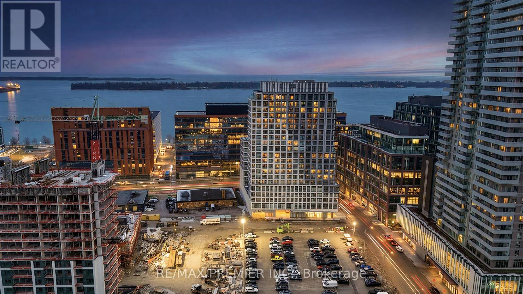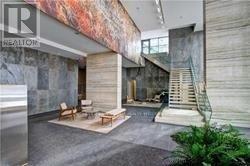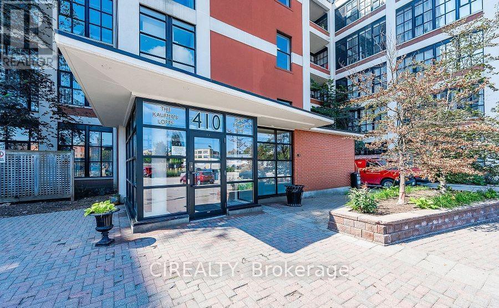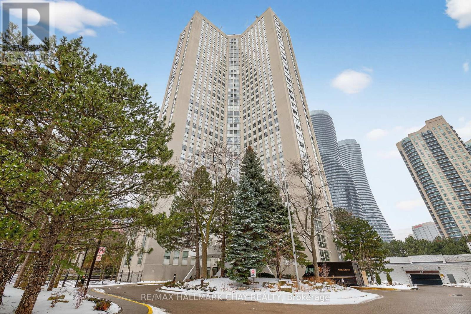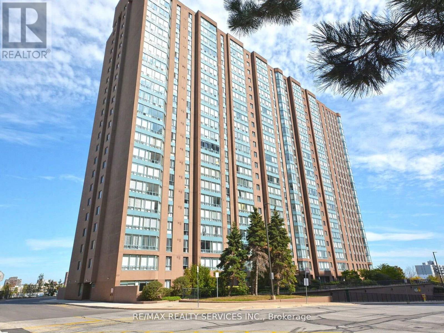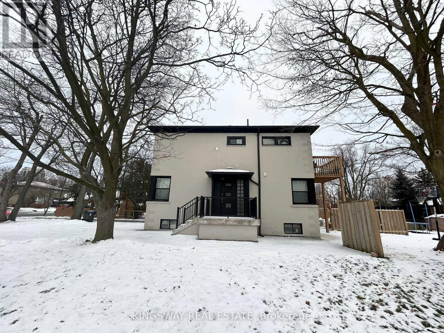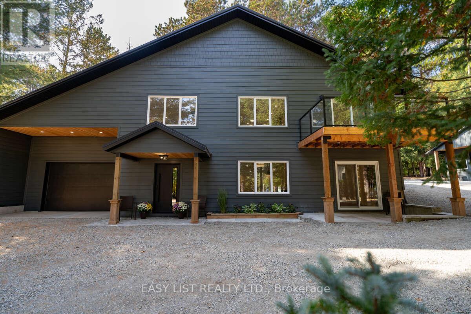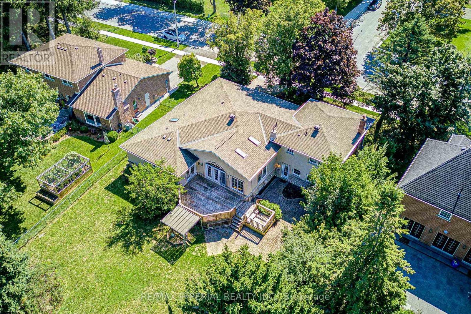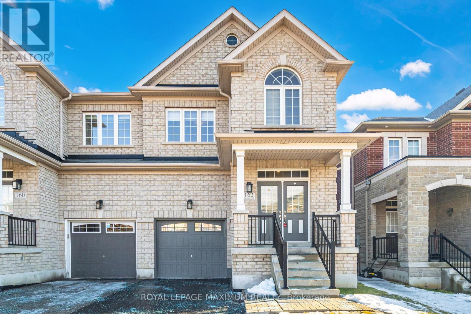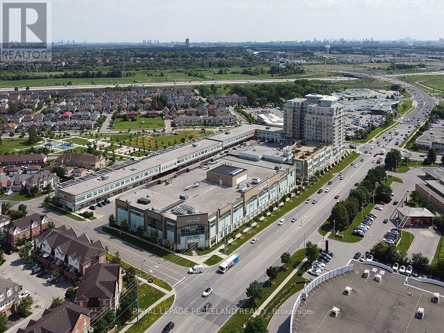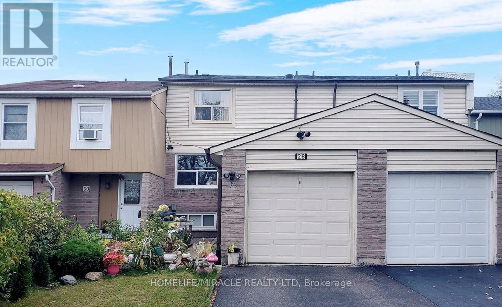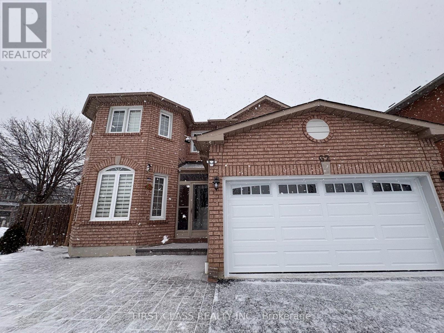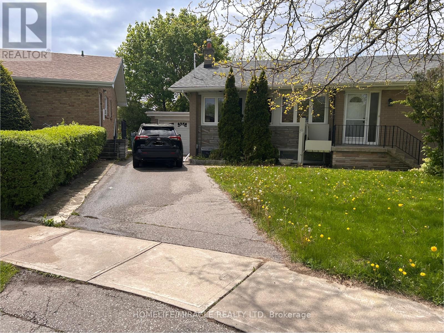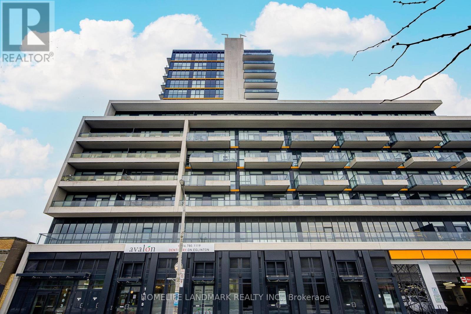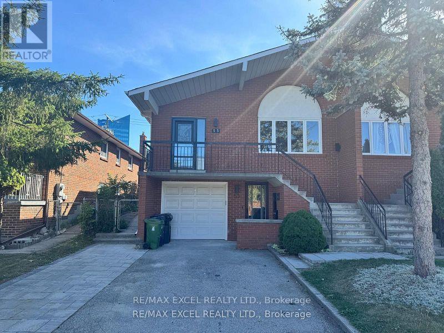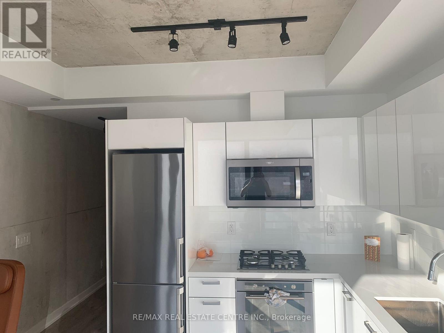1706 - 50 Elm Drive E
Mississauga, Ontario
**All Utilities Included** Beautifully Renovated 3 Bed 1280 Sq Ft Unit + Balcony In The Heart Of Mississauga's City Centre. New Laminate Flooring, Newly Redone Main Washroom, Kitchen Cabinets & Freshly Painted Throughout. Featuring A Large Living & Separate Dining Room, Breakfast Bar/Servery, Most Appliances Are Newly Replaced, Oversized Bedrooms, Master Has W/I Closet & 2 Pce Ensuite. Large Enclosed Balcony. Tons Of Natural Lighting In Every Room. Locker & 2 Parking (id:61852)
Sam Mcdadi Real Estate Inc.
226 Room 7 - 7181 Woodbine Avenue
Markham, Ontario
One private office room for sublease within an existing office unit. Tenant has access to shared meeting area and kitchenette. Bright and functional space in a professionally managed building with newly renovated common washrooms. Prime location less than 7 minutes to Highways 404 & 407, with TTC and VIVA Transit stops within walking distance. Abundant free on-site parking. Café and Firkin Pub on site, plus many nearby amenities including restaurants, hotels, banks, fitness centres, and gas stations. Ideal for professionals, startups, and consulting-based businesses. (id:61852)
Hc Realty Group Inc.
74 Mcdonnell Crescent
Bradford West Gwillimbury, Ontario
Truly An Exceptional Find! This Stunning 3 Bed, 4 Bath Bungaloft Is The Perfect Blend Of Luxury, Comfort, And Lifestyle. Benefit From A Carpet- Free Home With New Hardwood Flooring (2022). This Home Features A Custom Kitchen With A Large Extended Island With Waterfall Quartz Countertops, Crown Moulding, And An Open Concept Layout Filled With An Abundance Of Natural Light Throughout. Enjoy Formal Dining And A Bright Living Room With Vaulted Ceilings And Custom Curtains With Automatic Zebra Blinds. A New Outdoor Aluminum Railing W/ Glass Insert On The Front Porch Adds Striking Curb Appeal And Enhances Both Safety And Style - A Perfect Finishing Touch To The Elegant Exterior. The Fully Finished Basement Offers A Rec Room With A Built-In Bar, 2PC Bath, Home Gym, Cold Cellar, Plenty Of Storage And Even An Indoor Hockey Rink With Synthetic Ice Tiles, A Dream Setup For Families And Entertainers Alike. Enjoy A Built-In Surround Sound System Throughout The Basement, Kitchen And Dining Areas, As Well As The Garage. Step Outside To Your Private Backyard Oasis With A Gorgeous Inground Saltwater Pool, Outdoor Speaker System, And Extensive Front And Back Landscaping. The Heated Garage Offers High Ceilings And Is Fully Equipped With Pot Lights, Cabinetry, And An Epoxy Floor. A Captivating Property That Delivers High-End Finishes, Functional Spaces, And Unforgettable Extras. You Don't Want To Miss Out On This Beautiful Home! *Negotiable Items - Main Living Room Couch (2025), Gazebo (2024), and Home Gym Equipment (2023).* (id:61852)
Red House Realty
226 Room 1 - 7181 Woodbine Avenue
Markham, Ontario
One private office room for sublease within an existing office unit. Tenant has access to shared meeting area and kitchenette. Bright and functional space in a professionally managed building with newly renovated common washrooms. Prime location less than 7 minutes to Highways 404 & 407, with TTC and VIVA Transit stops within walking distance. Abundant free on-site parking. Café and Firkin Pub on site, plus many nearby amenities including restaurants, hotels, banks, fitness centres, and gas stations. Ideal for professionals, startups, and consulting-based businesses. (id:61852)
Hc Realty Group Inc.
179 Margaret Street
Essa, Ontario
*Charming Cozy Bungalow* This picture-perfect 2 bedroom, 1 bathroom detached bungalow is packed with charm & ready to welcome its new owners. Offering 671 sqft of thoughtfully designed living space, its an ideal option for first-time buyers, down-sizers, or anyone looking for a low-maintenance home with great potential.The open-concept layout maximizes every inch, featuring a bright eat-in kitchen, inviting living room, convenient laundry/utility space, 2 comfortable bedrooms & a full bathroom. Step outside from one of the bedrooms onto a deck that overlooks a spacious, nearly fully fenced backyard perfect for entertaining, gardening, or simply relaxing.The detached heated garage with hydro is a dream for hobbyists, while the extra-long driveway provides plenty of parking. Sitting on a mature 49' x 175' lot in a well-established neighbourhood, this home is close to schools, parks, shopping & amenities. Well-maintained, solidly built & full of character this bungalow is a wonderful place to call home! (id:61852)
Homelife Emerald Realty Ltd.
2607 - 88 Grangeway Avenue
Toronto, Ontario
Bright And Spacious two bedrooms. Close to shopping. 5 Minute Walk to bus or subway. 825 sqf new floorin, east unobstructed view. Large Size Balcony with access to both bedrooms. Picture Windows. O/C Kitchen with lots of storage. Comes with one parking and one locker. (id:61852)
RE/MAX Premier Inc.
200 - 12 Lawton Boulevard
Toronto, Ontario
Prime office space for lease at Yonge and St. Clair. This approximately 1,686 sq. ft. unit offers a professional layout with five offices and one boardroom. The space includes its own private bathroom and private kitchen. Offered as a gross lease for straightforward budgeting. On-site parking is available for $200 per spot. A fantastic opportunity for a business looking for a turnkey solution in a premium location. (id:61852)
Infinite Real Estate Brokerage Inc.
4702 - 1 Yorkville Avenue
Toronto, Ontario
Core of Prestigious Yorkville: Enjoy Stunning, beautiful and bright southwest views of downtown from this luxurious residence. Private split bedroom layout, kitchen with centre island featuring beautiful European custom-designed cabinetry, a quartz countertop, and pre-engineered hardwood flooring, every detail exudes elegance. Luxurious Amenities: 4th floor spa: experience the avant-garde hot and cold plunge pools, sauna, aqua massage, and outdoor pool with private cabanas. 5th floor fitness: equipped with the latest weigh and cardio machines, CrossFit and Pilates studios. Rooftop terrace: relax with BBS facilities, firepits and an outdoor movie theatre. Steps to all the luxurious shops, restaurants, cafe, bars and services Yorkville provides. Immediate access to the Bloor subway station and multiple grocery stores like Eataly, Whole Foods, H Mart, Rabba. Surrounded by peaceful parks, museums, entertainment and all the major banks. (id:61852)
RE/MAX Yc Realty
332 - 15 Richardson Street
Toronto, Ontario
Welcome to this bright and spacious 3-bed, 2-bath condo with parking and locker and over 950 Sq ft at the prestigious Empire Quay House, perfectly situated in Toronto's vibrant Waterfront community. This contemporary residence features an open-concept layout with abundant natural light, sleek floor-to-ceiling windows, and stylish finishes throughout - ideal for daily living and entertaining.The well-appointed kitchen boasts stainless steel appliances and modern cabinetry, seamlessly flowing into the living and dining areas that extend to a private balcony - perfect for morning coffee or evening relaxation. The primary bedroom includes a luxurious ensuite bathroom, while two additional bedrooms offer flexibility for guests, family, or a home office.Enjoy the convenience of 1 parking space and a locker included, plus excellent building amenities such as gym/fitness facilities, rooftop terrace, party room, concierge, and more - all designed to elevate urban living.Located steps to Sugar Beach, St. Lawrence Market, Union Station, transit, shops and restaurants, this exceptional home puts the best of Toronto's waterfront lifestyle at your doorstep. (id:61852)
RE/MAX Premier Inc.
1612 - 15 Iceboat Terrace
Toronto, Ontario
1+1 Corner Unit With More Windows And More Light. Large Living Space, Separate Den With Window Perfect For A Home Office. Retractable Screen Door To The Balcony. Amenities Incld: Billiards & Table Tennis Room, Theatre, Childrens Zone And Craft Room, Childrens Outdoor Play Area, Outdoor Lounge And Day Care, State-Of-The-Art Gym, Hot Yoga Room, 25M Lap Pool, Hot Tub, His & Her Steam Rooms, Aerobics/Dance Studio, Spa, Squash Court. (id:61852)
Homelife New World Realty Inc.
424 - 410 King Street W
Kitchener, Ontario
Whether you're investing, buying your first home, or starting a fresh chapter, this exceptional downtown loft offers the perfect blend of character, comfort, and convenience. Located in Kitchener's sought-after Innovation District, this one-bedroom residence places you right in the center of the city's most dynamic neighbourhood. Future-ready transit is right at your doorstep, with the upcoming hub connecting GO Transit, LRT, and local bus routes, making commuting effortless. A short stroll brings you to leading employers such as Google, Deloitte, KPMG, D2L, and Communitech, along with McMaster's School of Medicine and the University of Waterloo School of Pharmacy. Victoria Park's walking paths and green space are close by, and two major hospitals are also within easy reach.Inside, the open-concept design showcases impressive 13-foot ceilings and oversized windows that flood the space with natural light. Exposed beams and ductwork add true loft character, while the modern kitchen features a granite-topped island, durable tile flooring, and ensuite laundry for everyday convenience. The well-planned Sloane layout maximizes both space and functionality. This unit includes an owned parking space (#313) located just steps from the building entrances, along with a private storage locker. Residents also enjoy access to a rooftop terrace complete with herb gardens and BBQ area, a party room, and secure bicycle storage. Set within the historic Kaufman Rubber Company building - an architectural landmark from the early 1900s designed by renowned industrial architect Albert Kahn - this loft offers a rare opportunity to own a piece of Kitchener's past while enjoying modern urban living. (id:61852)
Cirealty
501 - 3650 Kaneff Crescent
Mississauga, Ontario
Welcome to Unit 501 at 3650 Kaneff Crescent, a beautifully maintained residence in the heart of Mississauga. Large windows fill this bright, fifth-floor unit with abundant natural light. Enjoy a rare and impressive 1,682 square feet of living space. The expansive living and dining areas flow seamlessly, creating a warm and inviting atmosphere. The primary bedroom features its own walk-in closet, private en-suite and ample space for a king-sized bed. The second bedroom and den both offer large windows, making the home very versatile and bright. The generously sized kitchen provides abundant cabinetry and counter space. This well-managed building is video-monitored and features 24-hour concierge service for added convenience and security. Residents enjoy access to an indoor swimming pool, fitness centre, and sauna, along with a party room, visitor parking, a variety of common areas and gardens. Conveniently located within walking distance to the upcoming Hurontario LRT, Square One Shopping Centre, public transit, and everyday essentials, with Toronto Pearson Airport just a short drive away. This unit presents a rare opportunity to own a truly spacious condominium in a highly established Mississauga community. (id:61852)
RE/MAX Hallmark Chay Realty
Ph14 - 115 Hillcrest Avenue
Mississauga, Ontario
Pride Of Ownership, A Stunning View Of Toronto Skyline, Cn Tower & Lake Ontario From Your Penthouse. Located Steps Away From Cooksville Go Station. This Unit Is Fully Renovated, Huge Living Area W/ Pot Lights & Stunning Kitchen W/ Quartz Countertops & Ss Appliances And Separate Dining Area . Primary Bedroom Leads With Huge Size Walk-In Closet And Laminate Flooring. Huge Size Den Used As Second Bedroom. Laundry Room Has Huge Storage. 1 Parking Spot Owned (id:61852)
RE/MAX Realty Services Inc.
Main - 4229 Bloor Street W
Toronto, Ontario
Welcome to 4229 Bloor St. W, a Well Maintained, Main Level Apartment, Offering Comfort, Privacy and Convenient Location in the Markland Wood Area. This Oversized 1 Bed + Den Unit is Perfect for a Single or Working Professional Couple. New comers are welcome. Enjoy the Convenience of a Separate Entrance, Private En-Suite Laundry, in Addition to 1 Parking Space, and Generous Size Backyard Providing an Outdoor Setting. Few Steps to Public Transit, Minutes from Hwy 427, and Block Away Starbucks. Tenant is Responsible for 1/3 Cost of Utilities. Snow Removal and Lawn Maintenance to be Shared with Other 2 Separate Tenants in the Building. (id:61852)
Kingsway Real Estate
14 Eagle Road
Tiny, Ontario
For more info on this property, please click the Brochure button. Fully Renovated Home on 0.65 Acres! Trails, Shop, Heated Floors, Seasonal Water Views This beautifully renovated home offers over 2,700 sq ft of finished living space on a private 0.65-acre lot at the end of a quiet deadend road. Backing onto ATV and snowmobile trails with seasonal water views, this turnkey property is perfect for outdoor enthusiasts and families alike. Features include a double driveway, attached garage, and a detached 870 sq ft shop - plus a bonus bunky for guests or workspace. Inside, enjoy two stylish bathrooms with heated floors, an open-concept layout, and quality finishes throughout. The home has all new mechanical and electrical systems, 200 amp service, EV charger, natural gas, gas BBQ hookup, fibre optic internet, and central vac rough-in. Enjoy two spacious decks, a covered front entry, and low-maintenance landscaping. Located minutes from marinas, beaches, parks, and Awenda Provincial Park - this is a must-see! (id:61852)
Easy List Realty Ltd.
20 Blackforest Drive
Richmond Hill, Ontario
One Of A Kind ! Detached Side-Split Double Garage House In Sought After Neighbourhood Of Upper Richmond Hill . Backing Onto Over 100 Years Old Willow Park. Full Of Upgrades & Extra's. Breathtaking Great Rm W/ Cathedral Ceiling. Skylight. Gas Fireplace & French Door W/O Too Deck With Fabulous Views Of Rear Yard. (id:61852)
RE/MAX Imperial Realty Inc.
162 Gentile Circle
Vaughan, Ontario
Welcome home to your little slice of heaven in Vaughan! Discover the perfect family retreat in this spacious 3-bedroom, 3-bathroom home tucked away on a quiet, friendly street in the scenic gentile circle community. From the moment you walk in, you'll feel the warmth of a space designed for connection and everyday comfort. Enjoy a bright and modern kitchen that opens onto a balcony overlooking the extra-large backyard - perfect for morning coffee, family barbeques, or watching the kids play. With Parks and playgrounds just steps away, this neighbourhood makes it easy to enjoy outdoor time together. Located just minutes from excellent schools, grocery stores, restaurants, gyms, shopping, and Highway 427, everything your family needs is right at your doorstep. Complete with a private garage and parking, this is the kind of home where memories are made. *Monthly utility costs will be an additional $350.00 per month. (id:61852)
Royal LePage Maximum Realty
2062 - 30 South Unionville Avenue
Markham, Ontario
30 South Unionville Ave Units 2062 & 2066 for lease available separately or together located in the bustling Langham Place Mall, anchored by T&T Supermarket. Positioned in a high-traffic retail corridor, these units offer exceptional visibility and convenience, making them an ideal choice for a variety of education, after school service businesses. (id:61852)
Royal LePage Peaceland Realty
28 Scotney Grove
Toronto, Ontario
Welcome to this beautifully maintained 3-bedroom freehold townhome, perfectly situated on a quiet court just steps from Sheppard Avenue TTC and minutes to Highway 401. This bright and spacious home offers abundant natural light throughout, showcasing pride of ownership in every detail. Enjoy a finished basement with a washroom and walkout to the backyard, perfect for additional living space or entertaining. A truly convenient location close to schools, parks, shopping, and transit ideal for families and commuters alike! (id:61852)
Homelife/miracle Realty Ltd
62 Scarbell Drive
Toronto, Ontario
Excellent Location, 2 bedrooms 1 bath basement renting now! Exclusive Highland Creek Neighborhood On A Quiet Cul-De-Sac. Hardwood Floor Throughout House. Laundry and kitchen included. Separate entrance. 2 parking available. Close To U Of T And 401. Students are welcome! (id:61852)
First Class Realty Inc.
6 Kitson Drive
Toronto, Ontario
Beautiful Three bedroom bungalow for rent, near by the lake, Scarborough Bluffs, walk to public transportation. Grocery stores, Schools, restaurants, cafes, schools, health clinic * 1 Kitchen/Dining with Stove, Fridge, and a microwave oven* 1 Massive living room with open concept living* 1 Washroom* Hardwood flooring * Garage parking with storage or Driveway parking* Centralized AC and centralized humidifier.* Laundry (Washer/Dryer)* Backyard (id:61852)
Homelife/miracle Realty Ltd
1507 - 1603 Eglinton Avenue W
Toronto, Ontario
Welcome To This Beautiful And Spacious One Bedroom Plus Den Suite At Midtown Condos By Empire Communities. Featuring 9-Foot Ceilings And Laminate Flooring Throughout, This Unit Offers Two Full Bathrooms And Stunning Sunset Views. Conveniently Located Just Steps To The Oakwood LRT Station. Enjoy Full Building Amenities Including A BBQ Area, Fully Equipped Gym, Concierge Service, Outdoor Rooftop Deck With BBQs, Pet Wash Room, Bicycle Repair Room, And Party Room. (id:61852)
Homelife Landmark Realty Inc.
Ground (Unit B) - 53 Hickorynut Drive
Toronto, Ontario
Beautiful Newly Renovated Ground Level (Not Basement) Apartment In The Heart Of Pleasant View with Parking Space, At Prime Victoria Park And Sheppard Location. 2 Bedroom Unit with Separate Entrance and Premium 5 Piece Bathroom. Private Laundry with Direct Access to Backyard that can access Sheppard Ave. Walking Distance To Groceries, Fairview Mall, Subway, Seneca, Catholic, Public, French Immersion Schools. Easy Access To 407, 404, 401, And DVP. Fireplace is not Functional, just decorative. High Demand Location!!! All utilities are extra and will be payable monthly. (id:61852)
RE/MAX Excel Realty Ltd.
316 - 55 Ontario Street W
Toronto, Ontario
Feb. 1st Move In. Live In The Toronto's historic Corktown neighborhood! This Open Concept Junior 1 Bedroom Condo Features A Modern Kitchen With Caesarstone Counters, Stainless Steel Appliances & Gas Stove. 9 Ft Exposed Concrete Ceilings. Engineered Hardwood Floors Throughout. You Will Be Walking Distance To Distillery, Financial District, And Yonge Subway. King Street Car Stops At The Front Door For Ultimate Convenience! Can Come Furnished If Required By Tenant. (id:61852)
RE/MAX Real Estate Centre Inc.
