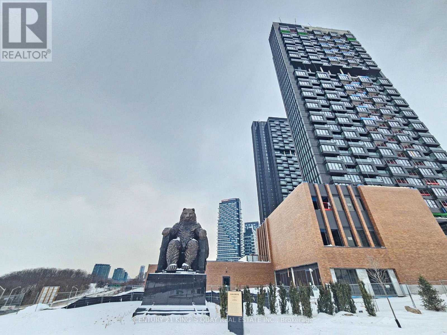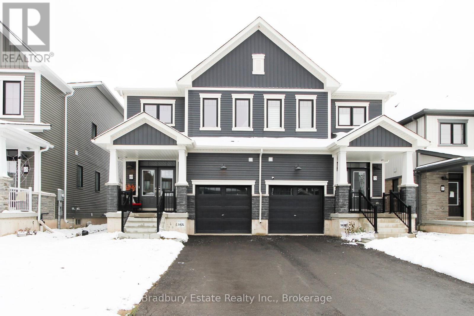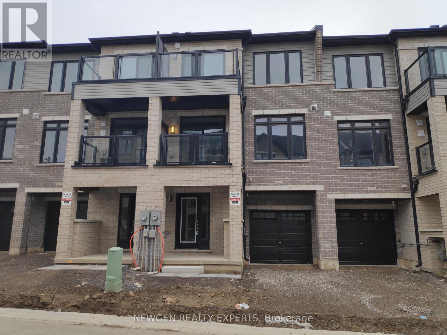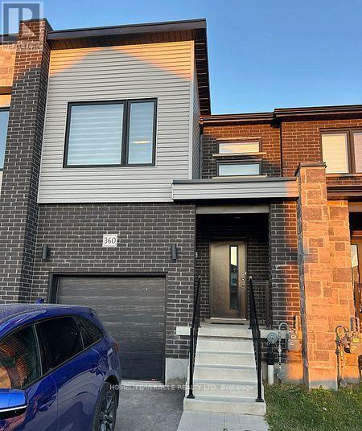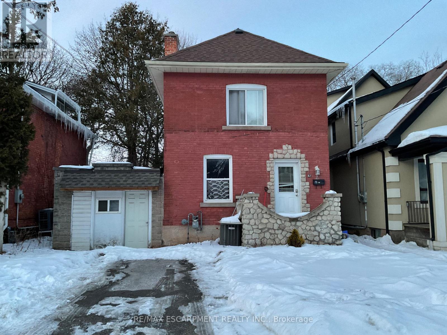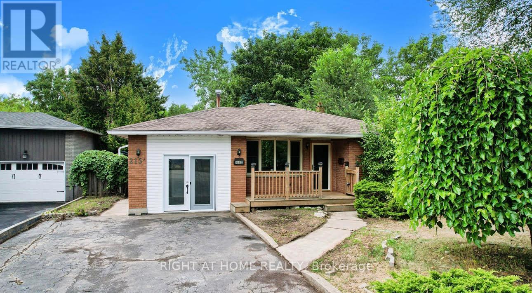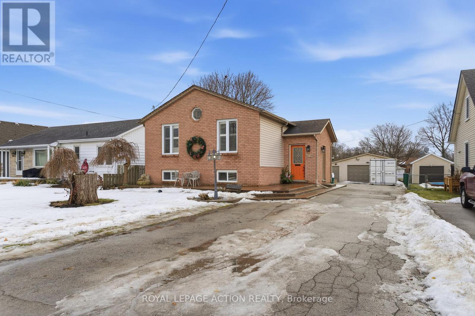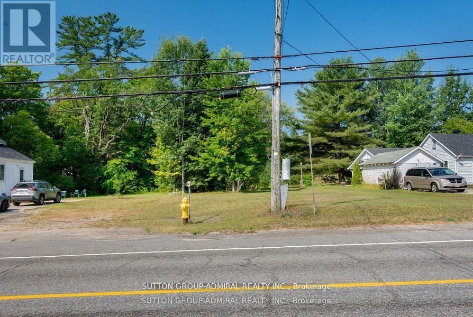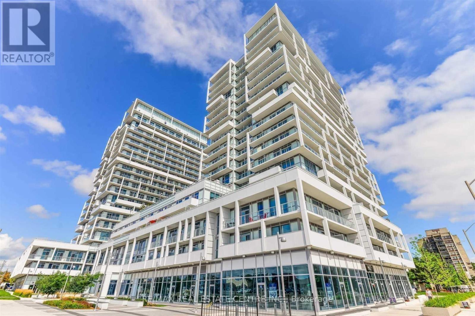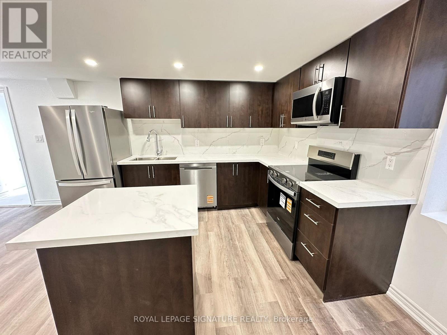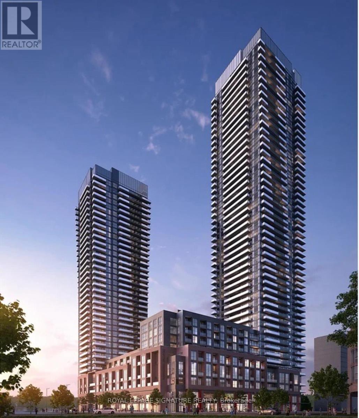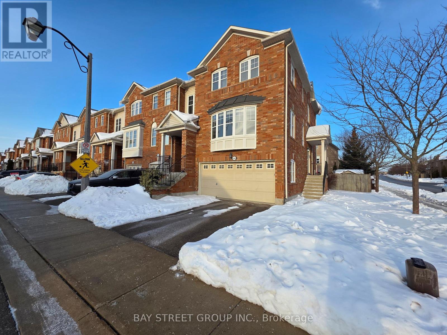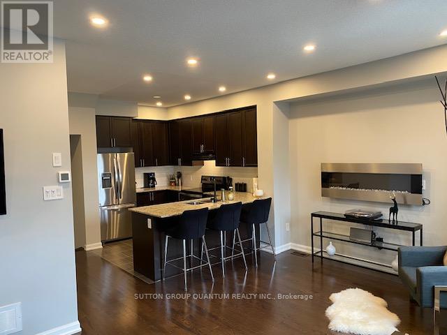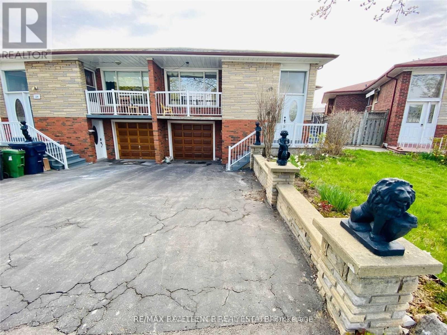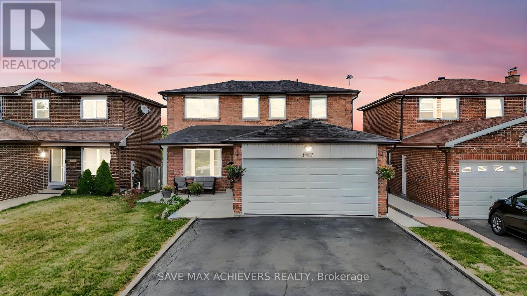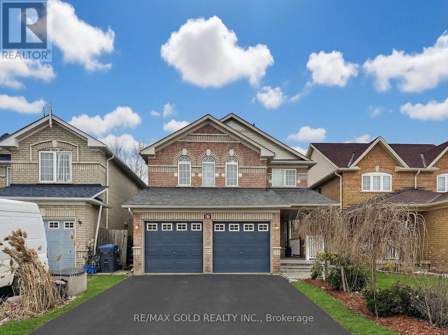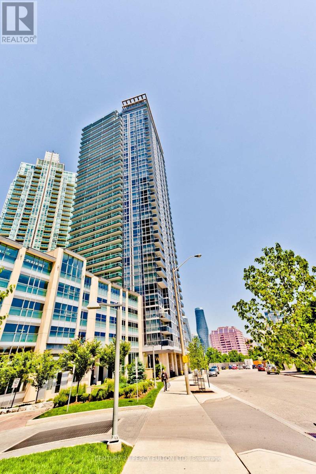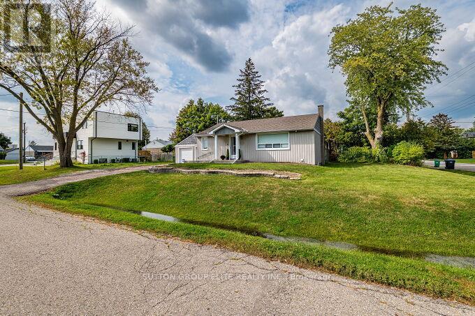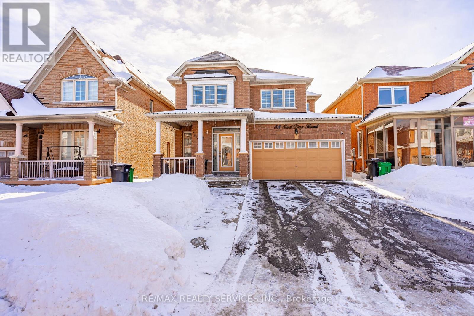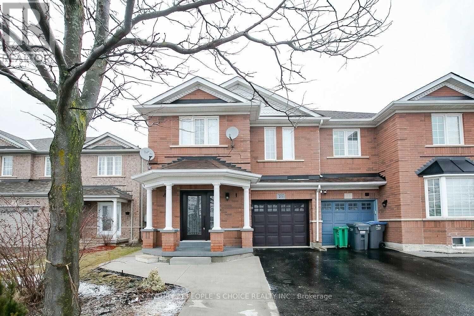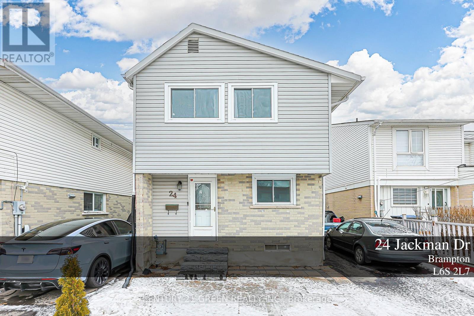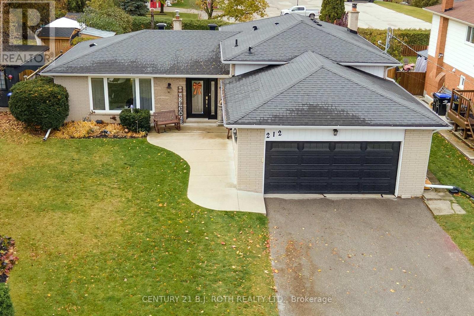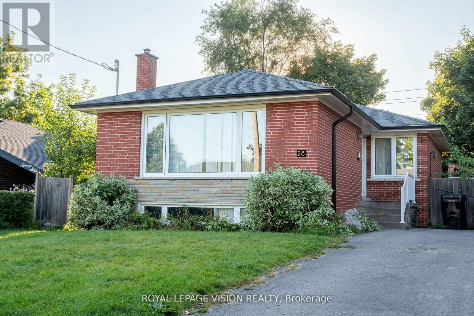917 - 1 Quarrington Lane
Toronto, Ontario
Welcome to this brand new luxury 2-bedroom, 2-bath corner unit at One Crosstown by award-winning Aspen Ridge Homes, ideally situated at Don Mills & Eglinton. Offering approx. 801 sqft of refined living space with 9' smooth ceilings, floor-to-ceiling windows, an elegant open-concept design, and bright Northwest panoramic unobstructed views. The sleek contemporary kitchen features premium built-in Miele appliances and granite or Caesarstone countertops. Smart-lock suite entry. Excellent access to DVP, Hwy 401 & 404, transit, and the Eglinton Crosstown LRT. Steps to parks, trails, and lush green space, with close proximity to CF Shops at Don Mills, Sunnybrook Hospital, fine dining, and cultural destinations. Residents enjoy first-class amenities including a fitness centre, co-working lounge, party room, pet wash, and 24-hour concierge-set within a vibrant, master-planned community. (id:61852)
Century 21 King's Quay Real Estate Inc.
69 Masters Street
Welland, Ontario
Beautiful 4-bedroom, 2.5-bathroom semi-detached home nestled between the Old and New Welland Canals (walking distance to waterfront trail and parks). This bright 2-storey home features 9-ft ceilings and a bright, open-concept layout on the main floor. Upstairs offers 4 bedrooms, including a primary with walk-in closet & ensuite, plus 2nd-floor laundry. Located minutes from Nickel Beach, Port Colborne, Empire Sportsplex, scenic canal trails, biking paths and Niagara Falls (25min drive to Falls), this vibrant community is surrounded by major development - the Niagara Health hospital (opening 2028) and AsahiKASEI/Honda's battery separator plant (opening 2027) just 10 minutes away, with jobs, growth, and demand on the rise. Wall murals in bedrooms are peel-and-stick and can be easily removed by landlord. Basement NOT included (landlord storage). (id:61852)
Bradbury Estate Realty Inc.
585 Colborne Street E
Brantford, Ontario
Townhomes of 1395 sq ft. with 2 BR + Flex and 2.5 Washrooms in well kept condition. Less than 3 Years old house with Modern Layout. Extra Flex space at the lower level with access from Garage. Open Concept Kitchen with Stainless Steel appliances and Quartz Counter top. Two walkout Balconies - One on Main floor and other on Bedroom. Master bedroom with Ensuite and Large Walk-in Closet. Two Washrooms on Upper level. Laundry on Upper level for Extra Convenience. Private Attached Garage with total 2 Parking Spot. Close To Schools, Grocery Stores, Hwy 403, Laurier University, Conestoga College, Mohawk Park, etc. Tenant Pays Utilities. No Smoking. Aaa+ Tenants. Credit Report, Employment Letter, Pay Stubs& Rental App. W/Offer.1st & Last Months Certified Deposit. Tenants To Buy Content Insurance. (id:61852)
Save Max Real Estate Inc.
360 Bradshaw Drive
Stratford, Ontario
3.5 year old Gorgeous 3 Bed 3 Bath Large Townhome Situated In The Growing City of Stratford Which Ranks Among The Best Places To Live In Canada According To Maclean's Magazine. Flooring Throughout Main Floor. Modern Elevation, Laminate Flooring Throughout Main, Functional Open Concept Layout, Quartz Countertops, Stainless Steel Appliances, Large W/I Closet. Close To Go, Transit, Parks, Schools, Plazas, Etc. In or about 30 mints to the nearest towns; i;e: Woodstock, Waterloo/Kitchener, Cambridge and London. Easy access to country roads and major highways. (id:61852)
Homelife/miracle Realty Ltd
82 Sussex Street
Hamilton, Ontario
STEPS TO MAC! Updated 4 bedroom, 3.5 bath beautiful home. Main floor bright & sunny living room, dining room, kitchen, 2 bedrooms & 2pc bath. Second floor 2 good size room, 4pc bath and 3pc bath. some wide plank & hardwood flooring. RSA Basement 3 piece bath laundry room and utility room. Own newer tankless water heater 2021. Rooms wire for internet & cable. Zoning TOC1, Mixed uses. Current used as residential, and leased month by month. (id:61852)
RE/MAX Escarpment Realty Inc.
#upper Unit - 215a Paris Rd. Road
Brantford, Ontario
Welcome to this cozy 3 bedroom Upper Unit for Lease. Property offers a specious Country Style kitchen with lots of natural light and plenty of cabinetry, Double Sink, S/S Appliances and a Breakfast Nook with a Built in bench. The unit offers 3 generously sized bedrooms and a 4 Piece bathroom. Tenants get to enjoy a beautiful Front Porch and Half of the Fully Fenced Backyard. The Unit is being offered with 3 Tandem Parking Spots. Don't miss the opportunity to be in one of Brantford's highly sought neighbourhoods conveniently located near top amenities like schools, grocery stores, restaurants, parks and trails, golf course nearby, minutes to highway 24 & 403. (id:61852)
Right At Home Realty
71 Barnes Avenue
Brantford, Ontario
Welcome to this well-maintained raised bungalow located on a quiet cul-de-sac in the desirable Henderson / Carolina Park area of Brantford. Offering 5 bedrooms and 2 full bathrooms, this detached home provides flexible living space well suited to families, multi-generational households, or those needing room to work from home.The main level features an open-concept living and dining area with California shutters, creating a bright and comfortable space for everyday living. Three bedrooms and a full bathroom complete the upper level. The fully finished lower level adds two additional bedrooms, a second full bathroom, and a spacious recreation room featuring a gas fireplace. Just off the rec room is a bonus area with a wet bar, ideal for entertaining or creating a separate gathering space. New carpet has been installed throughout the basement. The lower-level bathroom includes a hot tub.Recent mechanical updates include a new furnace and air conditioning system installed in 2022. Exterior features include a detached double car garage plus an additional 14'10" x 19'3" workshop, offering excellent space for storage, hobbies, or a home-based workspace. The wide private driveway provides ample parking.Enjoy outdoor living on the covered 12' x 24' rear deck overlooking the landscaped yard. Located close to green spaces and Brantford's trail system, as well as schools, parks, public transit, and everyday amenities, this home offers a comfortable layout in a quiet, family-friendly neighbourhood ready to be enjoyed by its next owners. (id:61852)
Royal LePage Action Realty
538 Muskoka Road 3 North
Huntsville, Ontario
An exceptional opportunity awaits with this newly severed, R2-zoned lot nestled in the heart of town. This level, construction-ready parcel boasts an existing driveway and is ideally suited for a custom single-family residence or an income-generating duplex. All essential services-including municipal water and sewer, natural gas, and high-speed fiber internet-are available at the lot line for convenient future connection. Perfectly positioned within walking distance to Spruce Glen Public School and Huntsville District Memorial Hospital, Arrowhead Provincial Park is a short five-minute drive away, and Algonquin Park is only minutes away. A robust, certified daycare is just steps away on Chaffey Township Road, ideal for growing families. This prime location offers both lifestyle and practicality. Access to the property is provided via an easement (Part 7 on the survey) from Muskoka Road 3 North, ensuring seamless entry through the adjacent property. A rare find in a sought-after area-build your dream here. (id:61852)
Sutton Group-Admiral Realty Inc.
611 - 55 Speers Road
Oakville, Ontario
Welcome To Your Dream Condo In Prestigious Oakville! Rarely Offered 9 Feet Ceiling For That Feeling Of Space And Grandeur! This Stunning Corner Unit Wrapped Around W/600Sqft Specious Terrace to Enjoy the Sunlight All Day Long! Functional Layout. W/O To Terrace From Living, Dining, And the Master Bedroom! 2 Parking Spots Owned! The Building Offers Top-Notch Amenities Including 24-Hour Concierge, Gym, Indoor Pool, Sauna, Roof Deck, Bbq, Dog Wash, Guest Suites And More. With Easy Access To The Oakville Go Station, Downtown Oakville And Nearby Shopping And Dining Options, This Condo Offers The Perfect Combination Of Luxury And Convenience. Freshly Painted With Upgraded Waterproof Flooring, Well Maintained Throughout.! (id:61852)
RE/MAX Real Estate Centre Inc.
Lower - 17 Tamarisk Drive
Toronto, Ontario
Welcome to 17 Tamarisk Drive, a stunning, newly renovated 1-bedroom, 1-bathroom lower-level apartment that offers comfort, convenience, and modern living. Located in Etobicoke's vibrant West Humber-Clairville neighbourhood, this unit is just steps to public transit (including the newly completed Humber College LRT Station)Etobicoke General Hospital, the University of Guelph-Humber, West Humber Collegiate Institute, local shops,parking, and much more. Enjoy easy access to Highways 427, 401, and 409, making your commute a breeze.If you're looking for a welcoming open concept space to relax in, this is the place for you. The home features a brightly lit living area, a spacious primary bedroom, and a full kitchen with ample storage. This kitchen boasts excellent counter space and full sized appliances to satisfy the most discerning tenant. For added convenience, the unit includes private ensuite laundry for the tenant's exclusive use. This unit includes one driveway parking space.Make this beautiful home yours today!**ALL INCLUSIVE** (of Heat, Water and Hydro) included in the monthly rent, providing exceptional value andpeace of mind. Tenant to set up their own internet and cable. (id:61852)
Royal LePage Signature Realty
1507 - 3883 Quartz Road
Mississauga, Ontario
M City 2 Condos In The Heart Of Mississauga, Luxury Condo, Close To Square One Mall, Schools, Highways 403, 401, 407. Library, Cinemas, 24-Hour Concierge, Free Internet (id:61852)
Cityscape Real Estate Ltd.
810 - 430 Square One Drive
Mississauga, Ontario
Beautifully Appointed 3 Bed + Den Suite At Avia Condos In The Heart Of Mississauga's Vibrant Parkside Village. This Sun-Filled Residence Offers 1,249 Sq Ft Of Thoughtfully Designed Living Space Plus A Private Balcony-Ideal For Both Everyday Living And Entertaining. The Open-Concept Layout Is Enhanced By Expansive Windows, Creating A Bright And Welcoming Atmosphere Throughout. Modern Kitchen Features Full-Size Stainless Steel Appliances And Sleek Finishes, Throughout. Modern Kitchen Features Full-Size Stainless Steel Appliances And Sleek Finishes, Privacy, While The Versatile Den Is Perfect For A Home Office, Study, Or Creative Space. Includes In-Suite Laundry, 1 Underground Parking & 1 Locker. Enjoy Exceptional Building Amenities Including 24-Hr Concierge, Fitness & Yoga Studio, Party & Media Rooms, Games Lounge, Theatre Room, Kids Play Zone And Outdoor Terrace With BBQs. Steps To Square One, Transit, Dining, Parks And Entertainment. Available For Lease At $3,600/Month. (id:61852)
Royal LePage Signature Realty
2266 Baronwood Drive
Oakville, Ontario
Bright and Spacious Three Storey Two Car Garage End-Unit Townhouse in Westmount. Freshly Painted. This 3 Bdrms & 2.5 Bath Home Is Filled With Character Featuring 1521 Sqft On 2nd and 3rd Floor & 253 Sqft On Lower Level. Main Floor Has Engineered Hardwood Throughout. Granite Countertops In The Kitchen, Stone Backsplash & Breakfast Bar. Lots Of Sunlight, Walk-Out From Finished Bsmt To A Fenced Backyard. Close To Parks, Oakville Trafalgar Hospital. Great Schools. (id:61852)
Bay Street Group Inc.
123 - 165 Hampshire Way
Milton, Ontario
Welcome Home to this Spacious 3 story, 2 Bedroom/2.5 Bath Executive Style Open Concept Town Home, Perfect for the professional or Small family. Bright & Airy Vibe, Featuring Soaring 9 Ft Ceilings, Hardwood Fl. On Main Floor, Modern Quartz Counter W Breakfast Bar, Stainless Steel Appliances, Clear Views, His/Her Closets. Minutes From Hwy 401 And Milton Go Station. Close to Shopping Dining, Walking Distance to Schools, Parks. Pets welcomed! (id:61852)
Sutton Group Quantum Realty Inc.
30 Elana (Room) Drive
Toronto, Ontario
One room in upper level for lease in a shared home. kitchen and bathroom are shared. all utilities are included, one parking. (id:61852)
RE/MAX Excellence Real Estate
4024 Longo Circle E
Mississauga, Ontario
This well-kept 3 Bedrooms and 2 bedrooms separate entrance Basement (great income home). With lot of natural light, 2 Large Kitchens, 4 washrooms, 2 Laundry (Main floor and basement) Living room, Dining Room and Family room W/ Fireplace, Balcony, Large yard with patio. 3 Cars driveway, newly replaced garage door (2025), concrete walk around House, Crown Molding and Appliances. You can have it all with this fully detached All brick family home 4024 Longo Circ. Mississauga with easy convenience to all Major highway 400, 427, 407, 409, 401, Humber college, shopping, Transit & GO station, Pearson Airport, Hospital and plenty of amenities for entertainment West Humber Trail/ Indian Line campground, Woodbine Casino, also places of worship BAPS Temple. Very Clean Home, Quiet Family Friendly Neighbourhood, Furnace and Hot Water Tank Owned, Concrete Around the house (2025), Furniture can be stay(No Extra Cost) or move out, Basement Tenants Can Stay or Move Out, New Washer & Dryer Upper (2025). closing Date Can be Sooner(Or Flexible) (id:61852)
Save Max Achievers Realty
65 Vintage Gate
Brampton, Ontario
LEGAL 2-Bedroom + Den Basement Apartment with separate entrance-registered as a two-unit dwelling-start earning rental income from day one! This fully self-contained suite offers incredible mortgage assistance potential, multi-generational living options, or excellent investment returns. A rare find that transforms this property from simply a home into a legally registered smart financial asset. Meticulously maintained and built in 2003, this family home has been freshly painted throughout with stylish pot lights. The open-concept main floor features a functional kitchen with elegant quartz countertops, a beautiful oak staircase, and generous living/dining areas perfect for entertaining. Upstairs, discover 4 spacious bedrooms including a primary suite with walk-in closet and ensuite, with 4 bathrooms total throughout the home providing comfort and convenience for the whole family. Enjoy the ultimate convenience of 6 parking spaces (2-car garage + 4-car driveway)-perfect for families with multiple vehicles or rental tenants. You're within walking distance to St. Augustine School, parks, grocery stores, gym, and restaurants, with minutes to major retail including Walmart, LA Fitness, Mandarin, and more. This is more than a move-in-ready family home-it's a REGISTERED two-unit dwelling income- producing property in one of Brampton's most sought-after neighborhoods. The combination of legal rental income, registered dwelling status, premium location, and exceptional condition makes this a rare opportunity you don't want to miss. (id:61852)
RE/MAX Gold Realty Inc.
1201 - 225 Webb Drive
Mississauga, Ontario
Beautiful Unit In City Centre. Walk-In Distance To Square One. Close To Go And Hwy 403. Building Has Terrific Amenities Including 24 Hr Concierge, Gym And Pool. Indoor Pathway To 24 Hrs Supermarket, Doctor Office, And Pharmacy. (id:61852)
Century 21 Percy Fulton Ltd.
107 Martha Street
Caledon, Ontario
Charming 3-Bedroom Bungalow in the Heart of Bolton Welcome to 107 Martha Street, a well-maintained detached bungalow offering comfort, convenience, and exceptional potential in one of Bolton's most desirable neighbourhoods. Set on a mature lot in a family-friendly community, this home is ideal for first-time buyers, growing families, or downsizers seeking single-level living with added flexibility. The main floor features a bright, layout with spacious principal rooms, The kitchen offers ample cabinet space, quartz counters, stainless steel appliances and direct access to side entrance with a 2 car detached garage and backyard, perfect for everyday living and effortless entertaining. Three well-sized bedrooms and a full bathroom complete with quartz counters on the main level. The finished basement extends the living space with a large recreation room, a second bathroom, and versatile areas ideal for a home office, gym, playroom, or guest space. This additional level enhances both comfort and value, giving families room to grow. Outside, the private backyard provides a peaceful setting for children to play, summer barbecues, gardening, or simply relaxing outdoors. Located within walking distance to schools, parks, shopping, and local amenities - and just minutes from major commuter routes - this home offers the perfect blend of lifestyle and convenience. Whether you're ready to move right in or customize with your personal touch, 107 Martha Street presents a wonderful opportunity to make your home in the heart of Bolton. Some pictures have been virtually staged. (id:61852)
Sutton Group Elite Realty Inc.
88 Sled Dog Road
Brampton, Ontario
Looking just to move into a highly upgraded home in a great location. Double garage (240V outlet car charging) plus 4 car driveway. Entry to beautiful well maintained, spacious home. Updated kitchen with updated appliances, loads of cupboards and granite counter, All overlooking large family room to watch the children. Great access to combination living + dining room. Private main floor laundry for use up and down, access to garage + Separate side entrance. 2nd floor - 4 bedrooms, over size master 2 closets 5 pc ensuite. 3 others good side bedrooms. one with ensuite and 3d and 4th bedroom with jack and Jill bath.(all bedrooms have private access to private baths). Bsmt - separate entrance 2 spacious bedrooms, 3 piece bath, open concept living room + dining room, eat - in kitchen, appliances, great access to hospital, mall, schools and highway. (id:61852)
RE/MAX Realty Services Inc.
25 Dunure Crescent
Brampton, Ontario
Beautiful upgraded 4-bedroom home available for lease in a prime Brampton location (main level only - basement excluded). This spacious property features separate family, living, and dining rooms, fresh paint throughout, pot lights, and a brand-new front door. Enjoy a bright, open layout perfect for comfortable family living. Conveniently located close to Mount Pleasant GO Station, schools, parks, and Creditview Soccer Park. The home offers concrete surrounding the property and a huge backyard deck. Situated on a quiet, child-friendly street with no homes directly in front, providing a lovely park view.Upstairs will pay 70% of utilities bills (Gas, Electricity, Water and water tank rental); 30% to be paid by the basement.Basement is not included in the lease. (id:61852)
Century 21 People's Choice Realty Inc.
24 Jackman Drive
Brampton, Ontario
Welcome home to this beautifully maintained 4+1 bedroom detached offering the space, layout, and flexibility today's buyers want. The main floor flows effortlessly to the backyard-perfect for entertaining, kids, and summer BBQs-while the sleek white kitchen delivers a modern, timeless look with everyday function. Upstairs features 4 generous bedrooms ideal for families or work-from-home needs. The finished basement adds major value with a bright 1-bedroom suite and full bath, perfect for extended family, guests, or additional living space. Enjoy 5-car parking and a large fully fenced backyard for privacy and peace of mind. Conveniently located under 10 minutes to Bramalea City Centre and Trinity Commons Mall. Bonus: baseboard heating has been converted to forced air-a smart upgrade that can help reduce monthly costs. Don't miss it! (id:61852)
Century 21 Green Realty Inc.
212 Church Street
Bradford West Gwillimbury, Ontario
Welcome to this beautifully mainsidesplittained 4-level located in one of Bradford's most mature and desirable neighbourhoods! This spacious family home offers 3 bedrooms upstairs and a 4th on the lower level, plus 2 full bathrooms. Enjoy a large private yard with no neighbours behind, featuring a 16' x 32' above-ground pool and 8-person hot tub - perfect for entertaining or relaxing. The finished basement includes a walkout, ideal for in-law potential or extended family. Lovingly cared for and situated in a fantastic location close to parks, schools, pubic transit as well as all amenities - this is the perfect place to call home! +400 meters (6 min walk) to Go Bus Stop. (id:61852)
Century 21 B.j. Roth Realty Ltd.
28 Jeffton Crescent
Toronto, Ontario
FURNISHED(Can be removed if needed). ***UTILITIES included***. Excellent location. Near Highway 401, Hospital, Schools, Major intersections and access to TTC. Basement Features 3 large size bedrooms, 2 full washrooms, Large Kitchen with built in appliances, Living room and spacious hallway. Lots of windows with ample sunlight into the house. Separate laundry, Large shared backyard. **EXTRAS** Fridge, B/I Stove, B/I Dishwasher, Washer and Dryer, and All ELFs. All Beds, All Cabinets and shelves, TV, Sofa, Breakfast table and chairs. (id:61852)
Royal LePage Vision Realty
