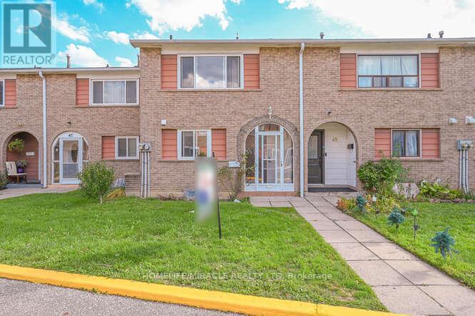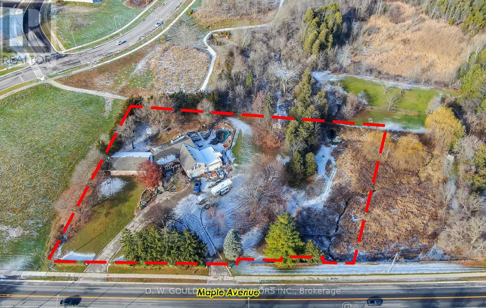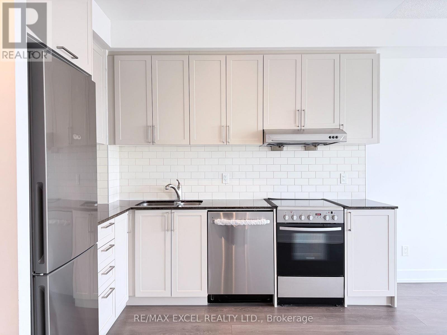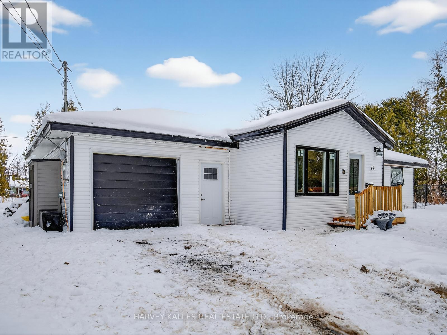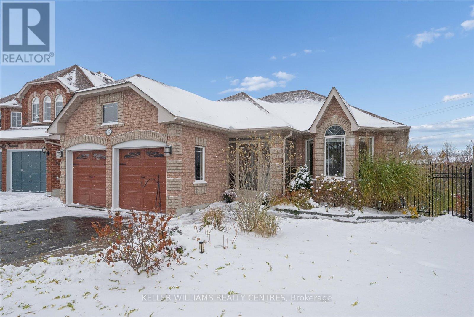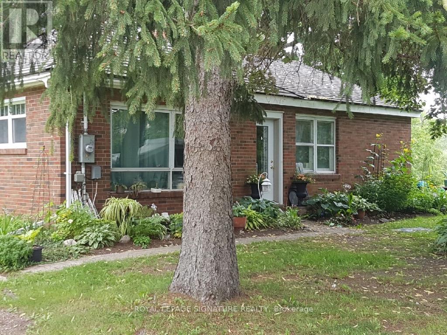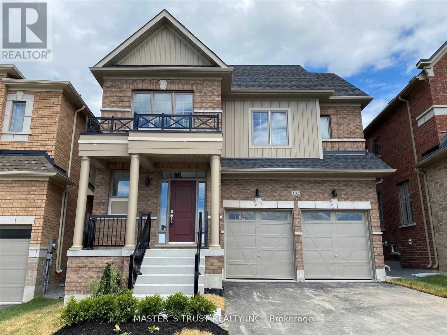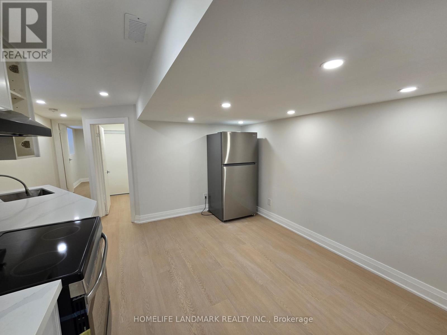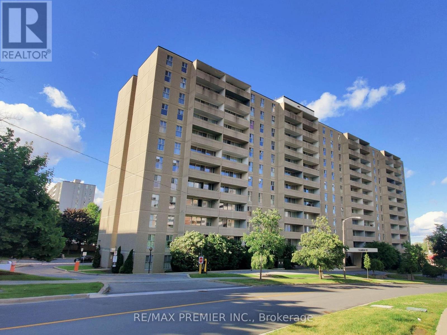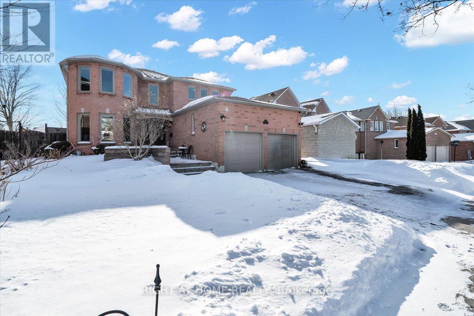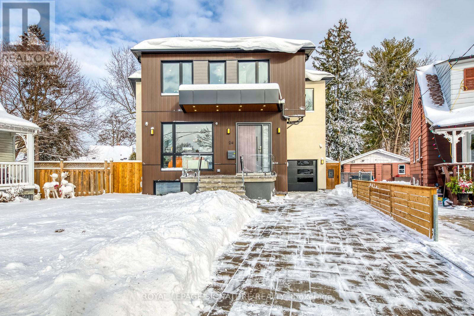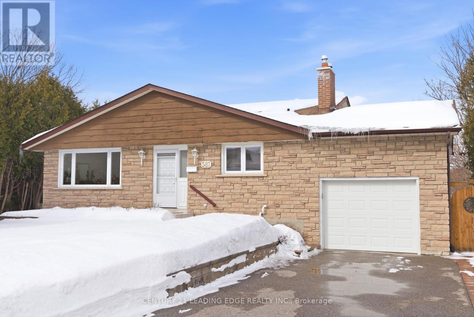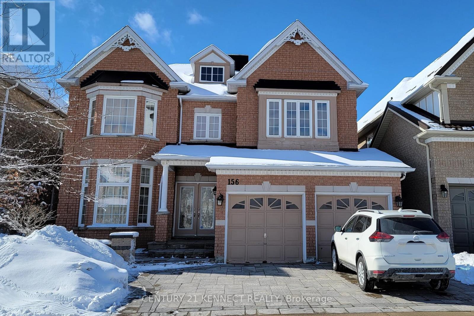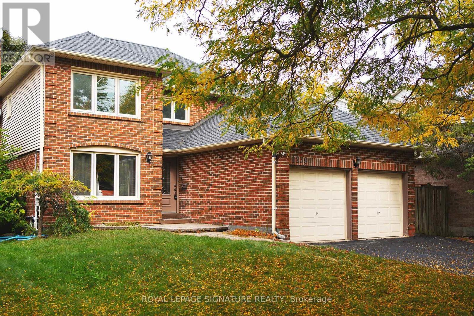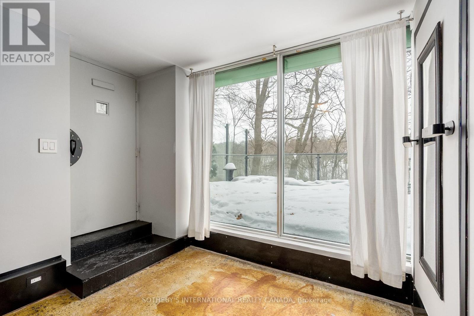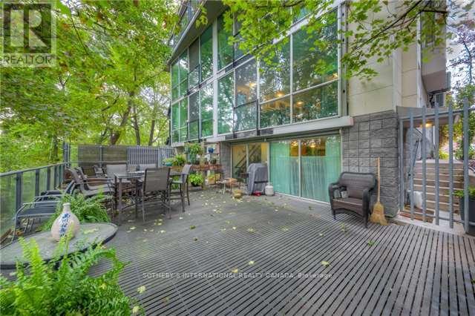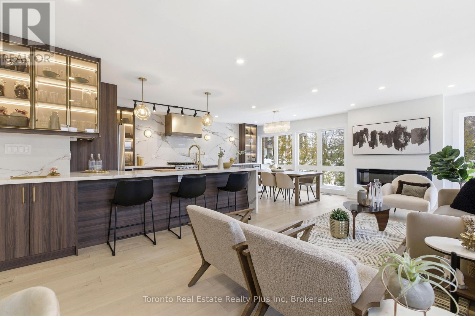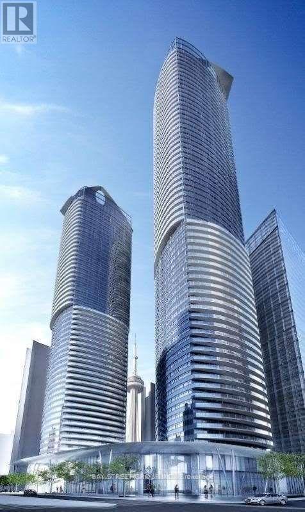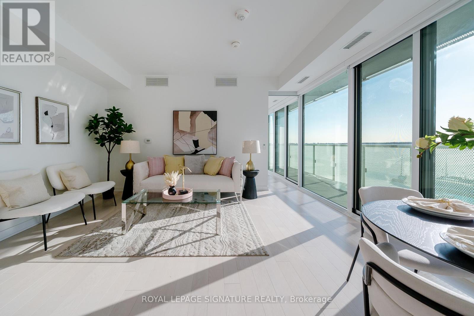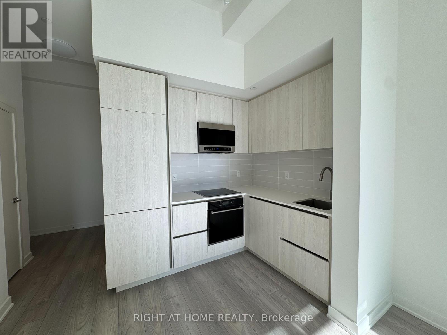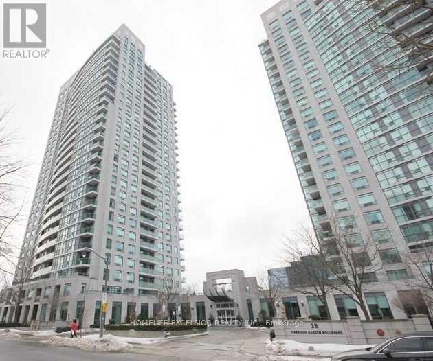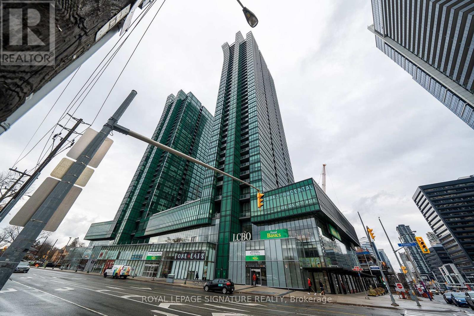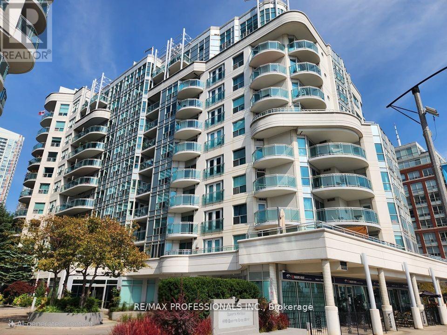48 - 2012 Martingrove Road W
Toronto, Ontario
Location... Location ... Location. Largest townhouse in a well maintained condo complex await you to occupy it. This carpet free, move in ready spacious unit is freshly painted and filled with natural sun shines. Thousand of $$$ spent on upgrade (Portlights 2025, Wooden floor-2025 washrooms-2025, Kitchen with quartz counter top-2023, New furnace-2021 Windows 2018 and much more). This beautiful unit has large size 3+1 Bedrooms and Fully Renovated Two Full Baths. Perfect For end user or investor. Whether you are Upsizing Or Downsizing, this is perfect for you to live. Walk-Out To large size fenced back yard for family entertainment. Water charge, building insurance and roof maintenance are included in very low condo fee. Ample Storage throughout Including Large Crawlspace In Basement. Located at most desirable area of North Etobicoke, this unit is just at the corner of Albion Road and Martin Grove Road, TTC buses stops at your doorsteps to go to Kipling and Wilson Subway Stations, Steps away to Finch West LRT, easy access to all major highways- 401, 407, 427, 409, 400, Hwy 27, Hwy 7, Humber hospital and Guelph-Humber University, Albion Mall. Close to major Canadian and Asian Grocery Stores, Worship Places, eatery places, Few minutes drive to city of Brampton East, Vaughn, North York, South Etobicoke. Book your private showing NOW. (id:61852)
Homelife/miracle Realty Ltd
358 Maple Avenue
Halton Hills, Ontario
+/-1.85 acre of Prime residential lot, across from Golf course near Trafalgar in Georgetown. This property features a spacious executive home with an inground swimming pool. Renovate existing home into spectacular extended family residence with 4+ car garage or Re-develop (with zoning work). Please Review Available Marketing Materials Before Booking A Showing. Please Do Not Walk The Property Without An Appointment. See L/A re Future tax estimate and encroachment. (id:61852)
D. W. Gould Realty Advisors Inc.
527w - 268 Buchanan Drive
Markham, Ontario
Luxury 1+1 Condo In Unionville Garden | 9' Ceiling | Laminate Floor | Kitchen W/Granite Countertop | SeparateDen (can be used as Home Office/2nd Bdrm) | New Dishwasher (2025) | Private Balcony | Full Bath | Mins DriveTo 404&407, Go Station. Close To Unionville H.S., Markham Civic Center, Shopping Center & Much More.Building Amenities Fitness Center, Saunas, Indoor Swimming Pool, Karaoke & Game Room, Guest Suite& More. 24Hrs Concierge. (id:61852)
RE/MAX Excel Realty Ltd.
22 Second Street
Georgina, Ontario
Fabulous 3-bedroom two bathroom home, completely gutted and beautifully renovated throughout. Featuring a modern quartz kitchen with seamless backsplash, double undermount sink, built-in dishwasher, glass-top stove, and a one-year-old fridge/freezer. Thoughtfully designed with built-in spice drawers, a charming coffee nook, and integrated garbage and recycling bins. Pot lights illuminate the home, complemented by large picture windows that fill the space with an abundance of natural light.Quality workmanship is evident throughout. The primary bedroom is surrounded by numerous windows, creating a bright and airy retreat. The spacious bathroom offers an oversized tub, delivering spa-like comfort and relaxation.Step outside to a captivating backyard oasis with an expansive deck - perfect for entertaining or unwinding.Situated on a quiet dead-end street, just minutes to the corner park, Lake Simcoe beaches, marina, Pines of Georgina Golf Course, schools, and all amenities. This little Shangri-La truly feels like home. (id:61852)
Harvey Kalles Real Estate Ltd.
76 Kerfoot Crescent
Georgina, Ontario
Welcome to this **beautiful true bungalow** set on a **large pie-shaped lot** in one of **Keswick's most desirable neighbourhoods!** This impressive home combines comfort, function, and style-featuring **main-floor living** with an **open-concept layout**, **bright principal rooms**, and **quality finishes throughout**.The **spacious kitchen** offers plenty of counter space and flows seamlessly to a **sunny deck**, perfect for morning coffee or summer barbecues. The **large 2-car garage** provides ample parking and storage, while the **wide driveway** easily accommodates guests.Downstairs, the **fully finished walk-out basement** expands your living space with a **bright recreation area**, **additional bedroom(s)**, and **direct access to a stunning covered deck**-ideal for relaxing or entertaining rain or shine.Enjoy the **private, pie-shaped backyard** with room for gardens, play, or even a future pool. Surrounded by **mature trees** and located in a **quiet, family-friendly area**, you'll be just minutes from **Lake Simcoe, parks, schools, shopping, and Highway 404** for an easy commute.Don't miss this rare opportunity to own a **true bungalow with a walk-out basement and multiple outdoor living spaces** in one of Keswick's finest locations! (id:61852)
Keller Williams Realty Centres
16469 7th Concession Road
King, Ontario
Solid all-brick bungalow situated on a picturesque 5-acre lot on a quiet country road, backing onto protected conservation land for ultimate privacy and natural views. The home offers 3 bedrooms, a full four-piece bath, and an unfinished basement with a rough-in for an additional full bathroom. Serviced by an artisan well, septic system, natural gas, and hydro. Surrounded by million-dollar homes, this property presents an exceptional opportunity to renovate, expand, or build your custom dream home in a prestigious rural setting. Conveniently located just 20minutes from Woodbridge, combining peaceful country living with easy access to city amenities. (id:61852)
Royal LePage Signature Realty
102 Frank Kelly Drive
East Gwillimbury, Ontario
Experience luxury in this stunning, sun-filled detached home, Brick Detached With A Lot Of Upgrades, Back On Park! Counters with Lots of Storage: A Chef's Dream Kitchen, where form meets function. The exquisite cabinetry offers a perfect balance of storage and style, seamlessly blending into the modern aesthetic. A generous island invites both casual dining and culinary creativity. S/S Appliances in the Kitchen. Master Bedroom With 5 Pcs Ensuite & Walk-In Closet. Convenient 2nd Level Laundry. Close To Go Train, Hwy 404/ 400, Go Station, Costco, Upper Canada Mall, Park, Cineplex, Home Depot, Walmart, Restaurants Etc. (id:61852)
Master's Trust Realty Inc.
9 Alton Avenue
Toronto, Ontario
Newly Renovated 2 Bedroom 1 Bath Basement Unit For Lease. Located In The Heart Of Leslieville, One Of Toronto's Most Vibrant Neighbourhoods. Separated Private Entrance. Modern Open Concept Kitchen, Newly Vinyl Floors, Freshly Painted And Much More.One Minute Walk To Bus Stop, Quick Access To Shopping , Restaurant, School, And Park. Tenant Shares 35% Utilities Bills Of The Entire House , Including Hydro, Water And Gas Bills. No-Pets And None- Smoking. This Clean And Renovated Unit Is Ready For Immediate Occupancy. First And Last Month Rent Required. Applicant Provides A Rental Application, Proof Of Income, Current Credit Report And References.No Parking Space Available For Tenant. Extras: Fridge, Stove, Washer & Dryer. (id:61852)
Homelife Landmark Realty Inc.
614 - 2 Glamorgan Avenue
Toronto, Ontario
Prime Location! Bright and spacious where comfort, style, and convenience come together in this two-bedroom suite in a well-maintained and professionally managed condominium. This building comes with high reputation of cleanliness and great maintenance with separate Hydro bill. Amenities include gym, library, party room & laundry room on the main floor. Lots of visitor parking & remote entry through buzzer for your visitors. Conveniently located just a short stroll to Kennedy Commons, 24-hour Metro, a variety of restaurants, and everyday essentials. Enjoy effortless commuting with TTC at your doorstep and quick access to Highway 401. This unit includes one parking space and a locker for added convenience. Maintenance fees cover heat, water, cable, and parking. A fantastic opportunity for first-time buyers, downsizers, or investors-don't miss out! Rent to Own options Available. Some photos are virtually staged. (id:61852)
RE/MAX Premier Inc.
33 Willcocks Crescent
Ajax, Ontario
Fully detached all-brick home in a central, family-friendly Ajax neighbourhood, close to schools, parks, shopping, and everyday amenities-ideal for growing or multi-generational families with over 3700 square feet of finished living space. The beautifully renovated main level (2021) offers premium wide-plank porcelain tile, a spacious open entry, and a striking solid oak staircase with black iron spindles. A private office or library features custom walnut cabinetry, quartz countertops, and built-in desks, while the family room showcases matching walnut built-ins and a cozy electric fireplace. The kitchen is truly the heart of the home and a statement in total luxury. Designed for both entertaining and everyday living, it features an oversized island, high-end finishes, and expansive windows that flood the space with natural light. A dedicated coffee bar and additional prep sink add both elegance and functionality, while premium Décor appliances-including a convection oven, convection microwave, warming drawer, induction cooktop and Bosch dishwasher-complete this exceptional culinary space. The upper level offers four spacious bedrooms with large windows, custom closet organizers, and premium oak hardwood flooring, all updated in 2021. The primary retreat includes a walk-in closet and a spa-inspired ensuite with an oversized shower and built-in soaking tub. The fully finished basement extends the living space with a wet bar, versatile rooms ideal for a home gym, office or more flexible living space, a washroom, and ample storage. Step outside to a private, low-maintenance backyard oasis with no rear neighbours. Artificial turf, stamped concrete walkways, and a saltwater pool system create the perfect retreat for relaxation and entertaining. Additional highlights include a two-car garage with access to the laundry room and programmable exterior lighting. Turnkey and impeccably updated-simply move in and enjoy! (id:61852)
Right At Home Realty
24 Merritt Road
Toronto, Ontario
Located on a quiet court, this brand new 2-storey custom-built detached home sits on a generous pie-shaped lot with an expanded rear yard. Designed with long-term family living in mind, the home offers four bedrooms on the upper levels, along with a dedicated mid-level storage/playroom that provides flexible space for children, a home office, or additional family use.The thoughtfully designed layout features open-concept principal rooms, excellent storage throughout, and practical flow for everyday living. The lower level includes two additional bedrooms, offering strong flexibility for extended family living, guests, or potential rental use.Situated in a well-established, family-friendly neighbourhood and within the Selwyn Public School catchment area, the property is surrounded by multiple parks and recreational facilities, with a public indoor pool within walking distance. The location provides easy access across the city while maintaining a quiet residential setting.A rare opportunity to own a brand new custom home in a mature neighbourhood, ideal for families seeking space, flexibility, and long-term value.The new property tax has not been assessed yet. (id:61852)
Royal LePage Signature Realty
581 Arnhem Drive
Oshawa, Ontario
Welcome to this stunning 5-level backsplit ideally nestled in a quiet and family-friendly neighbourhood of O'Neill in central-north Oshawa. Spacious open living and dining areas are filled with natural light all day through generously sized windows. Step out to the backyard and discover a beautiful large deck overlooking the tranquil Harmony Creek, offering a peaceful retreat with picturesque natural views. This home features 4 well-sized bedrooms, 3 full bathrooms, a bright kitchen with ample storage, and multiple levels delivering both comfort and privacy. Head to the lower level to find a massive and cozy family room with a gas fireplace and huge windows, a walkout to the backyard, and a 3-piece bathroom - providing excellent potential to be converted into a separate rental suite. Close to all amenities, parks, schools and quick access to highways - an ideal place to call home, perfect for growing families. (id:61852)
Century 21 Leading Edge Realty Inc.
Lower 2 - 156 Atherton Avenue
Ajax, Ontario
1+Den basement apartment with a private separate entrance, located in a sought-after and family-friendly neighbourhood. Ideally situated close to schools, shopping, parks, and everyday conveniences, offering both comfort and convenience. The unit features a modern kitchen complete with quartz countertops and stainless steel appliances, along with durable laminate flooring throughout. One parking space is included on the driveway. Heat, hydro, and water are all included in the rent for added value and ease. Shared laundry facilities available. An excellent option for young professionals or a small family seeking a clean, comfortable place to call home. (id:61852)
Century 21 Kennect Realty
1239 Barnwood Square
Pickering, Ontario
Welcome to the Maple Ridge Community, a highly desirable and family-friendly neighborhood in Pickering. This well-maintained home is bright, spacious, and thoughtfully designed, offering a functional layout that suits both everyday living and special occasions. Whether you're gathering with family, entertaining friends, or simply enjoying quiet time, the homes inviting atmosphere makes it easy to move in and start creating lasting memories. Moreover, nestled in a mature residential area, the community combines peace and privacy with excellent convenience. The Pickering GO Station is just minutes away, connecting you seamlessly to downtown Toronto and beyond. When it comes to daily living, everything you need is close at hand. The Shops at Pickering City Centre offers a wide range of shopping, dining, and services, while the surrounding parks, green spaces, and family-oriented recreational facilities make it effortless to enjoy outdoor activities and maintain a healthy lifestyle. (id:61852)
Royal LePage Signature Realty
62 Summerhill Gardens
Toronto, Ontario
Nestled in one of Toronto's most coveted neighbourhoods, this exceptional lower level rental offers a rare opportunity to live overlooking the tranquil Rosedale Ravine. Thoughtfully designed with striking architectural details, the space blends stylish comfort with a serene, natural setting. Large windows invite lush, treetop views and abundant natural light, creating a peaceful retreat in the heart of the city. Enjoy access to a spectacular terrace set among the trees-perfect for morning coffee or evening unwinding-which is shared with the upper tenant. Radiant floors throughout provide luxurious, even warmth year-round. Street parking is permitted for added convenience. This unique residence offers refined urban living with the beauty of nature just beyond your door. Pet friendly :) (id:61852)
Sotheby's International Realty Canada
Main - 62 Summerhill Gardens
Toronto, Ontario
Nestled in one of Toronto's most coveted neighbourhoods, this exceptional ground-floor rental offers a rare opportunity to live overlooking the tranquil Rosedale Ravine. Thoughtfully Designed with striking architectural details, the space blends stylish comfort with a serene,natural setting. Large windows invite lush, treetop views and abundant natural light, creating a peaceful retreat in the heart of the city. Enjoy access to a spectacular terrace set among the trees-perfect for morning coffee or evening unwinding-which is shared with the basement tenant. Radiant hydronic floors throughout provide luxurious, even warmth year-round. The well-appointed bathroom features a full bathtub, ideal for relaxing at the end of the day. Street parking is permitted for added convenience. This unique residence offers refined urban living with the beauty of nature just beyond your door. Pet Friendly :) (id:61852)
Sotheby's International Realty Canada
3 Blithfield Avenue
Toronto, Ontario
Heart of Bayview Village, this 3+2 bedroom Bungalow, over $300k+ upgrades! Exterior w/ Accented Fluted Paneling, Full Suite of New custom Windows+Doors. Front-Yard features a newly installed interlock patio, (20) x 12ft tall Cedar Trees for added privacy, New Side-Yard Fence/ Gate that Secludes the Backyard. Generous 2 Car garage w/ Backyard Access + Ex-Long Driveway-fits six cars. Double French door Main entry opening to multi-level foyer. Spacious Open-Concept Great Room Designed for Entertaining. Filled w/ Natural light from multiple Massive Floor-to-Ceiling Windows! Exquisite Engineered hardwood flooring, 60" linear Electric Fireplace. Shaker panel Doors/ Pot lights installed through-out. Opposite to main entrance, a custom-made 12ft side door, serves as separate entrance, ideal for potential basement in-law suite.Centerpiece Kitchen, anchored by Pro-Grade Thor Kitchen stainless steel appliance featuring 36" wide 6-burner Gas Range, 36" Double door fridge w/ bottom freezer, Built-In Microwave. Dual-temp winefridge. One of a Kind Hood Cover Defines Design Statement, LED-lit Glass Display Cabinetry, Pull-Outs/ Custom Storage.Primary suite w/ Accent Panel wall, + Custom Build Headboard. Sleek & functional Ensuite w/ custom vanity, vessel sink, pendant mood lighting, integrated shower niche. Sliding Door walk-out to new deck overlooking the serene Back-yard oasis framed by mature trees, new-large interlock patio + separate covered porch perfect for summer BBQs/ Family Gatherings.Luminous Basement w/ 7ft wide windows in major rooms, Luxury Vinyl Plank Floor through-out the family room, games room, 2nd kitchen, 2 additional bedroom w/ generous storage, separate laundry room w/ built-in water closet. Massive hallway that can double as a library, TV lounge, or children's play area.Property is within coveted Elkhorn PS, Bayview MS, and Earl Haig School District, close to TTC bus station, Bayview Village Shopping Centre, Subway, Park, YMCA & Groceries. (id:61852)
Toronto Real Estate Realty Plus Inc
3704 - 12 York Street
Toronto, Ontario
Rarely Found Beautiful Lake View 3+1 Huge Corner Unit! Features Designer Kitchen Cabinetry With Stainless Steel Appliances & Granite Counter Tops. Bright 9Ft. Floor-To-Ceiling Wrap Around Windows With Hardwood Flooring. Enjoy breathtaking unobstructed lake views and the CN Tower from the 37th floor or get the thrill out of the underground PATH network offers easy access to Union Station, Maple Leaf Sq, Scotia Bank Arena, CN Tower and the whole South Financial District. (id:61852)
Bay Street Group Inc.
3304 - 14 York Street
Toronto, Ontario
Luxury Suite, South View, Steps From Harbour Front, Underground Path To Union station, Maple Leafs Square, Restaurants, Banks, Supermarkets. Stylish Furnished 1 Bed + Study Unit, All Hardwood Floor. Euro Kitchen With Granite Counter Top And Granite Back Splash. Cozy Living Room With Roof Top Garden Views Through Floor To Ceiling Windows. (id:61852)
Property.ca Inc.
711 - 15 Queens Quay E
Toronto, Ontario
Welcome to Pier 27 - Tower by the Lake, one of Toronto's most prestigious waterfront residences. This beautiful 2-bedroom, 1-bathroom suite offers a smart, efficient layout with no wasted space, floor-to-ceiling windows, and abundant natural light throughout.Enjoy clear, unobstructed lake and city views from every room, overlooking the pier and Lake Ontario - with the added bonus of front-row views of New Year's fireworks. Step out onto the full-length balcony from the living area, perfect for morning coffee or evening relaxation.The modern chef-inspired kitchen features premium integrated Miele appliances, complemented by tasteful upgrades including automatic curtains for added comfort and convenience.Residents enjoy world-class amenities, including a 24-hour concierge, outdoor pool, fully equipped fitness centre, party and media rooms, and library. Ideally located where the city meets the lake - steps to transit, Union Station, Financial District, St. Lawrence Market, Scotiabank Arena, Rogers Centre, shops, groceries, and everyday essentials.Experience the ultimate in sophisticated lakefront living. Monthly maintenance fee includes Rogers unlimited high-speed internet. (id:61852)
Royal LePage Signature Realty
901s - 110 Broadway Avenue
Toronto, Ontario
UNTITLED! Be the first to live in this brand new, never lived in 1-bedroom suite at Untitled Toronto, located in the heart of Yonge & Eglinton. This south-facing unit features modern finishes. Designed in collaboration with Pharrell Williams and U31, Untitled offers luxury amenities including a grand lobby with waterfall feature, co-working spaces, outdoor dining lounge, indoor/outdoor pool and spa, full fitness centre, and meditation garden. Enjoy everything the midtown lifestyle has to offer - steps to transit, shopping, dining, parks and so much more! (id:61852)
Right At Home Realty
1205 - 30 Harrison Garden Boulevard
Toronto, Ontario
Beautiful 2 Bedroom, 2 Bath Luxury Menkes Condo With Spectacular Unobstructed Southwest Panoramic Views. Open Concept Kitchen With Breakfast Bar & Stainless Appliances. Very Bright & Sunny With Large Floor To Ceiling Windows. One Of The Best Layouts In This Building. .Spacious Master Bedroom With 3 Pieces Ensuite Bath. Steps To Yonge/Sheppard Subway, Shops ,Restaurants, 401, Theater, Schools& Park (id:61852)
Homelife Excelsior Realty Inc.
3906 - 9 Bogert Avenue
Toronto, Ontario
Perched on the 39th floor, this elegant residence offers sweeping, unobstructed western views. Located in the Luxury Emerald Park Condo at Yonge & Sheppard with direct subway access, this suite features a smart split-bedroom layout with a versatile den, soaring 9-ft ceilings, and a bright open-concept living space. The modern kitchen, expansive windows, and generous room proportions create a highly comfortable urban retreat. Enjoy effortless access to Highway 401, top dining, shopping, and the vibrant conveniences of Yonge Street. Residents benefit from exceptional building amenities, including an indoor pool, fitness centre, party room, concierge, and ample visitor parking. (id:61852)
Royal LePage Signature Realty
1028 - 600 Queens Quay W
Toronto, Ontario
Gorgeous 10th Floor Suite in Toronto's Prime Waterfront Queens Harbor Condos For Lease! This Beautiful 1 Bedroom 1 Bathroom Unit Exudes Stunning Southwest Park & Lake Views Oozing Tons of Natural Light Thru-Out! Featuring a Spacious & Efficient Layout w/9ft' Ceilings, Laminate Floors, Open Concept Kitchen w/ Newer Stainless Steel Appliances & Sizable Breakfast Bar, this Unit has it ALL! Recently Painted! Well Managed Condo w/ Superb Amenities: 24hr Concierge, Gym & Yoga Studio, Sauna, Party/Games Room, Library, 2 Guest Suites, Bike Storage, BBQ Terrace & Ample Visitor Parking. Enjoy the Best of Waterfront Downtown Living w/ Leisurely Park Walks Right at Your Door! Steps to the Marina, Bike Trails, Ferries, Harbourfront Centre, the 509 Harbourfront Streetcar running between Union Station & the Exhibition Loop, QEW, Rogers & Scotia Centre, CN Tower, the Entertainment District, Loblaws, LCBO, Restaurants, Cafes & So Much More! This is Waterfront Living at its Finest! Water, Heat, AC, Hydro, Parking & Locker Included in the Monthly Cost! (id:61852)
RE/MAX Professionals Inc.
