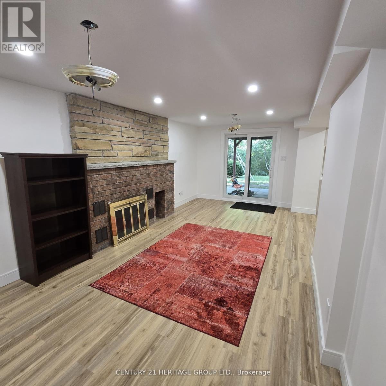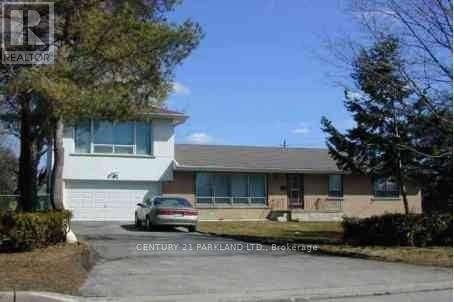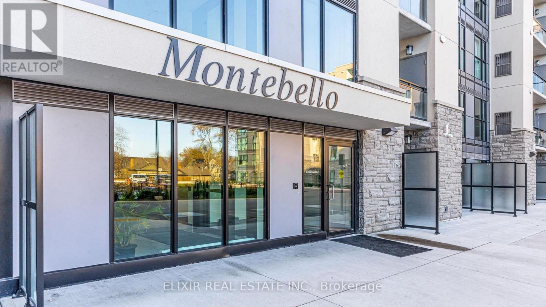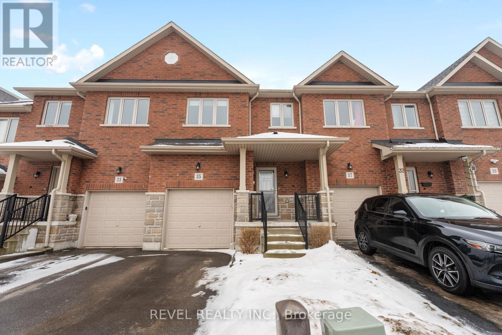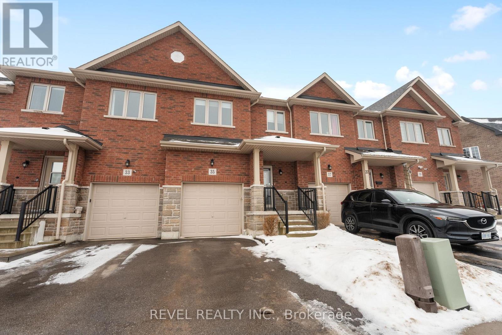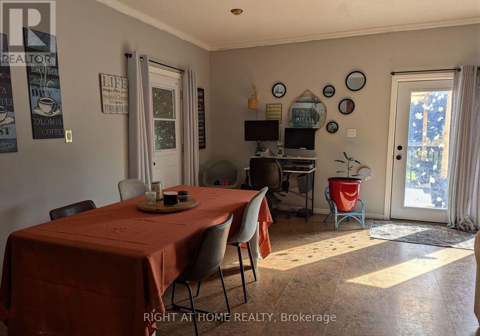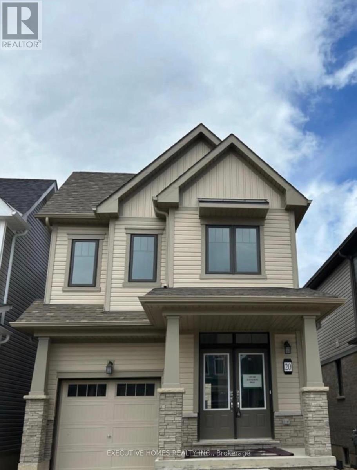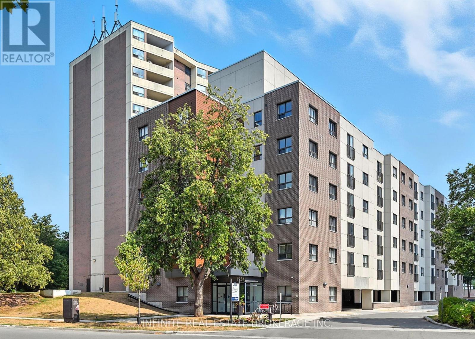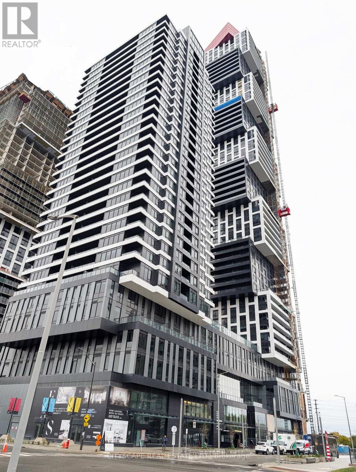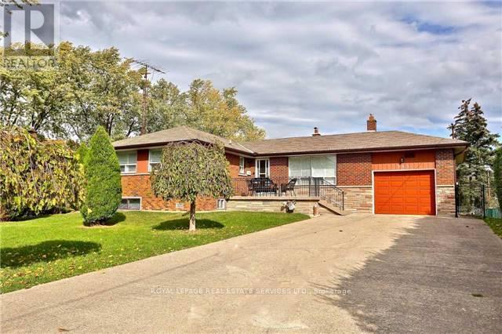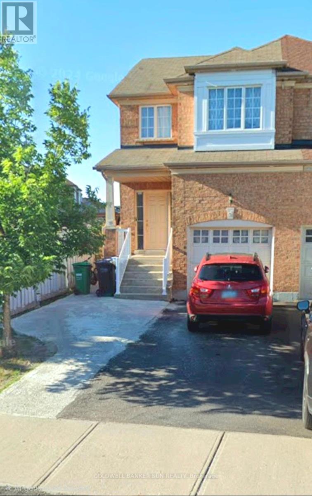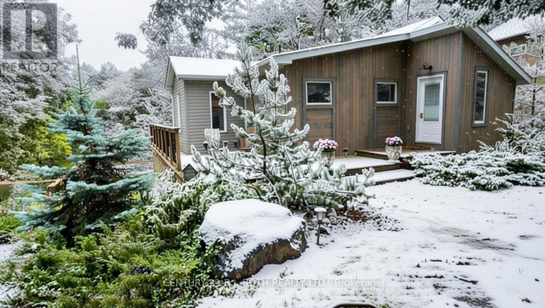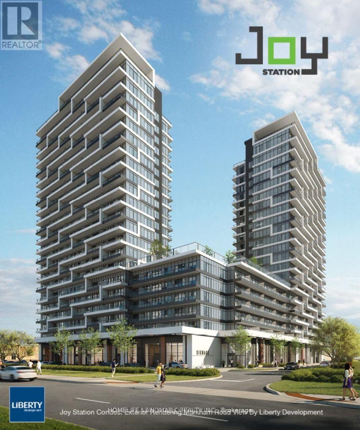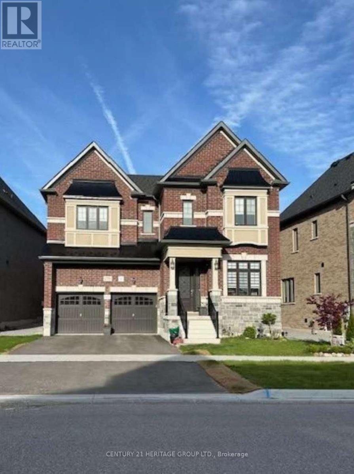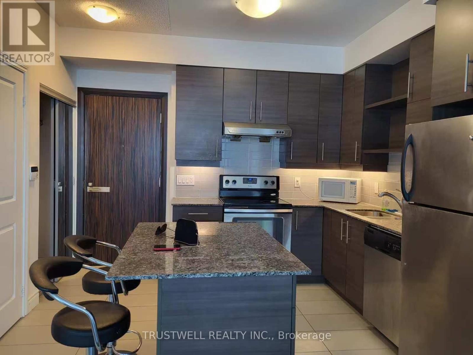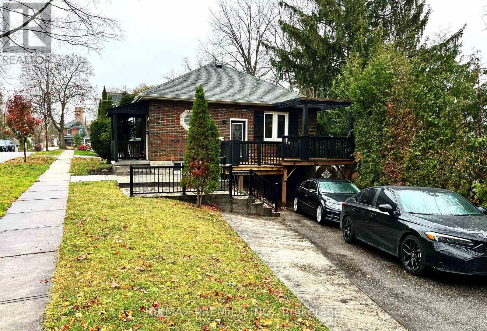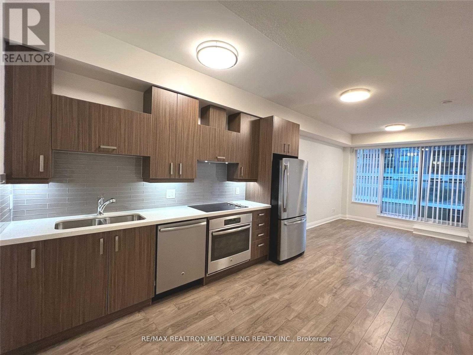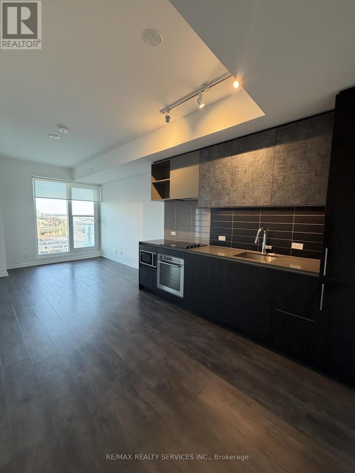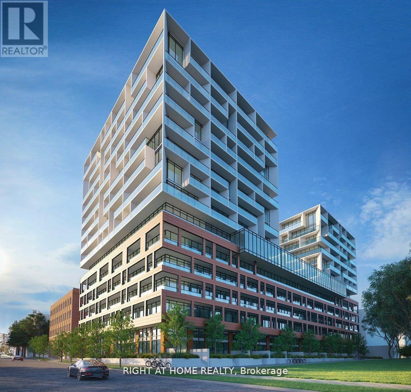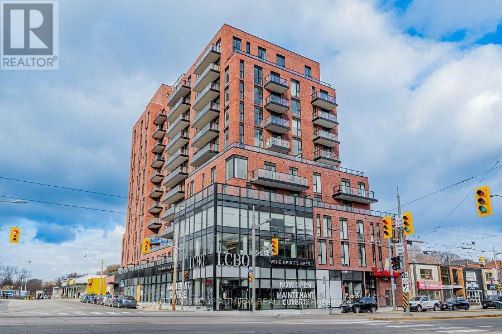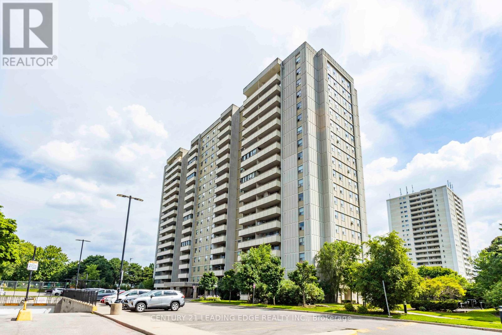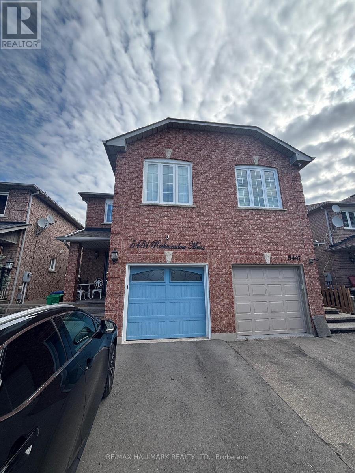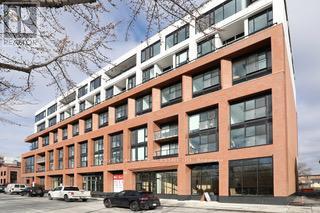Bsmt - 18 Lippincott Court
Richmond Hill, Ontario
Beautiful walk-out basement in the heart of Richmond Hill, newly renovated, with new appliances. The Walkout Basement, Ravine Backyard. High Demand Area - Minutes from Parks, Mackenzie Hospital, Library, Schools, Public transit, Hillcrest Mall, grocery stores, Community Centre, + Close to Yonge Street, and Much More To Enjoy. Must See! Tenant is Responsible for coordinating Lawn Care & Snow Removal with the landlord. No Pets, No Smoking of any kind. Tenant has to have liability insurance. (id:61852)
Century 21 Heritage Group Ltd.
Main Floor - 95 Fairglen Avenue
Toronto, Ontario
Gorgeous three bedroom home in GREAT location with public transportation at your doorstep. Immediate occupancy available. (id:61852)
Century 21 Parkland Ltd.
340 - 50 Herrick Avenue
St. Catharines, Ontario
Welcome to this stunning 2-bedroom, 2-bathroom condo in the heart of St. Catharines, offering the perfect blend of comfort, style, and convenience. Ideally located near major highways, you'll enjoy easy access to the QEW for smooth commutes to Toronto, Hamilton, and Buffalo. Niagara Falls is just a short drive away, while vibrant downtown St. Catharines offers boutique shopping, cozy cafes, and a wide variety of dining options.This bright, open-concept home is designed to maximize natural light and create a welcoming atmosphere. The living and dining areas flow seamlessly, ideal for relaxing or entertaining. The modern kitchen boasts sleek cabinetry, stainless steel appliances, and a large island perfect for meal prep and gatherings.The primary bedroom provides a peaceful retreat with generous space and a stylish ensuite bathroom. A versatile second bedroom can serve as a guest room, office, or personal space, conveniently located near a full bathroom. Additional features include in-suite laundry, central air conditioning, and access to building amenities such as a fitness center or outdoor spaces.Combining modern design, prime location, and everyday convenience, this condo is ready to welcome you home. (id:61852)
Elixir Real Estate Inc.
35 Sunset Way
Thorold, Ontario
A beautifully designed and maintained townhouse perfect for a small family and working professionals. It features 3 bedrooms, an open concept great room and a finished basement for additional living space.The backyard is fully fenced and it offers a shed with a pre-owned lawn mower by the landlord. This house faces a pond and is walking distance from a park. Centrally located with access to a bus route. (id:61852)
Revel Realty Inc.
35 Sunset Way
Thorold, Ontario
A beautiful 3 bedroom townhouse located in the prestigious neighbourhood of Rolling Meadows. The main floor features a modern kitchen with stainless steel appliances and a bright family room with access to the backyard. The backyard is fully fenced, with a deck and a small storage shed. The basement is legally finished offering additional living space, a laundry room and a 2-piece bathroom. It's a 3 bedroom home, with ample space in each room. The Primary room includes an ensuite and a walk-in closest. This house is facing a beautiful pond and provides access to a community park and walking trails. It's centrally located, just minutes from Niagara Falls, Niagara on the Lake, St.Catharines and Welland. (id:61852)
Revel Realty Inc.
521 Mccool Street
Mattawa, Ontario
Escape the chaos of the city by finding peace in this beautiful home. Whether you are a first time homebuyer or looking for a vacation home, this is the ultimate place to execute your needs to best suit your lifestyle. With your primary bedroom on the main floor, this home is perfect for anyone uninterested in taking the stairs before bed (yes, you grandma/grandpa). Not to mention, the secondary bedrooms upstairs with 1 having an attached secret room to fulfill any desires and privacy (yes, you moody teenager). Need a breather in your man cave, dad? We got your back with a separate space for all entertainment or work purposes attached to the living room. And our huge deck entrance to the full backyard is looking for a new mom to build their memories in an open oasis. Take your life back into your own hands with a fresh start at 521 McCool St! (id:61852)
Right At Home Realty
20 Montheith Drive
Brantford, Ontario
Beautiful detached home in the desirable Brantford area! This beautiful 4-bedroom, 3-bathroom house is available for lease at a remarkable price. 9th Ceilings, open concept, Upgraded Hardwood On Main Floor, Oak Stairs, large windows, Garage Entrance To Home. (id:61852)
Executive Homes Realty Inc.
608 - 1254 Marlborough Court
Oakville, Ontario
Welcome to Marlborough Manor Oakville, a new 6-storey residential building nestled in the heart of the city. Located at 1254 Marlborough Ct, Oakville, we're just a stone's throw away from the bustling Trafalgar Road. This 1-bedroom, 1-bathroom unit offers a generous 758 sq. ft. of living space, perfect for individuals, couples, or small families. This suite is equipped with a stainless steel fridge, stove, dishwasher, and an above-range fan, ensuring you have everything you need to feel right at home. Experience the perfect blend of comfort and convenience at Marlborough Manor Oakville. We can't wait to welcome you home! (id:61852)
Infinite Real Estate Brokerage Inc.
3609 - 4015 The Exchange
Mississauga, Ontario
Live In The Best Part Of Mississauga. Fabulous One Bedroom Condo In A Superb Location. Great lay out, no carpet. Walking distance to Public Transport, park, Across from Square One Shopping Centre, shops, Resturants. Perfect living space for students or young professionals. Kitchen with Backsplash. Stainless Steel Fridge, Electric Range/Stove, Microwave, Ensuite Washer/Dryer, Concierge, Fitness center, Yoga Room, Indoor Pool, Hot Tub, Games Room. Everything Is Here, Top Restaurants And shopping in Square one Mall with over one hundred food options. Enjoy Workout In The Condo Gym Or Dip In The Condo Pool. (id:61852)
Cityscape Real Estate Ltd.
365 Sandhurst Drive
Oakville, Ontario
A perfect home for a large family or two separate families this residence is already configured for two Seprate units, offering private living spaces on both levels in a prime Oakville location. Move-in ready with exceptional flexibility and value. Beautifully updated brick & stone bungalow in one of Oakville's most desirable, family-friendly neighbourhoods.The main floor features three spacious bedrooms with a family/dining room, highlighted by oversized windows that fill the home with natural light and create a bright, elegant atmosphere. The brand-new modern kitchen is equipped with stainless steel appliances and offers a walk-out to a private backyard, perfect for entertaining, plus direct accessto the basement. The finished basement features brand-new laminate flooring, a brand-new kitchen, a living area (can be converted into an extra bedroom), and one bedroom, making it ideal for an in-law suite or extended family living. The lower level also includes large above-grade windows, a brand-new vanity, and its own separate laundry. Additional highlights include 6 parking spaces on the driveway plus 1 in the garage, and a new roof. A rare opportunity offering space, flexibility, and modern comfort in one of Oakville's most sought-after locations (id:61852)
Royal LePage Real Estate Services Ltd.
39 Rotunda Street
Brampton, Ontario
Beautiful Semi-Detached 3 Bedroom , 2.5 Washrooms & 3 parking spots. Backing onto park with no neighbors at the back Located On A Quiet Street. Close To Walmart, Home depot, Banks, Groceries And School. Wooden Flooring Throughout & Oak Staircase, Open Concept Living/Dining. Unfurnished. No Smoking. Tenant pays 70% of all utilities. (option to Rent ****ENTIRE HOUSE**** available with 2 bed finished basement with 1 full bath & 1 OR 2 extra parkings.) (id:61852)
Coldwell Banker Sun Realty
8101 Kings River Road
Ramara, Ontario
Welcome to your private escape on the beautiful Black River, perfectly positioned just below the scenic Coopers Falls. This rare waterfront property offers two parcels of land totaling 1.8 acres, and over 3000 ft of frontage on the Black River. Combining peaceful natural surroundings with modern comforts and income potential, currently licensed as Air BNB. This well-maintained home or cottage features 2+1 bedrooms and 2 full 4-piece bathrooms, making it ideal for families, guests, or vacation rentals. The walkout lower level leads to a screened-in porch, providing a perfect spot to enjoy the sights and sounds of the river. Both levels offer spacious decks overlooking the water and waterfalls, creating breathtaking views year-round. The open-concept interior is bright and welcoming, with generous living spaces and a flexible layout that suits both full-time living and recreational use. Currently licensed and operating as an Airbnb, this property is a turnkey investment opportunity for those looking to generate income while enjoying a beautiful waterfront lifestyle. Whether you're searching for a peaceful retreat, a year-round home, or a property with rental potential, this one-of-a-kind riverside gem checks all the boxes. Property Highlights: 2+1 bedrooms, 2 full bathrooms, Walkout lower level with screened-in porch Upper and lower decks with river and waterfall views (id:61852)
Century 21 B.j. Roth Realty Ltd.
634 - 9763 Markham Rd
Markham, Ontario
Brand-new modern 1+1 bedroom condo for rent at Joy Station, 9763 Markham Road, featuring one parking space. The unit offers a functional layout with a versatile Den, with a sliding door, ideal for a home office or as a separate room. The unit features an open-concept living and dining space, a contemporary kitchen with stainless steel appliances, and large windows providing abundant natural light. Located approximately 500 metres walking distance from Mount Joy GO Station, this home is perfect for commuters, with easy access to Highway 407 and surrounding transit routes. Daily conveniences are just steps away, including shopping, grocery stores, cafés, and a variety of restaurants along Main Street Markham. Residents enjoy premium amenities such as a fully equipped Fitness Centre, Games Room, Guest Suites, Party Room with Private Dining, Pet Wash Station, Golf Simulator, Rooftop Terrace, and 24/7 Concierge service, making this an ideal choice for professionals or couples seeking comfort, convenience, and modern urban living in a vibrant community. (id:61852)
Homelife Landmark Realty Inc.
1904 - 2916 Highway 7 Road
Vaughan, Ontario
*1-Bedroom + Den, 2-Bathroom condo at The Nord Condos by Cortel Group.*649 Sq ft Plus 66 Sqft Balcony for a total of 714 Sqft.* Open-concept.* Floor-to-Ceiling Windows.*Unobstructed West-Facing Views of the Vaughan Skyline.*9 ft Smooth Ceilings.*Kitchen features SS Appliances, Sleek Cabinetry & Quartz Countertop. *Den can Serve as Second Bedroom. *Amenities : Fitness Center, Yoga studio, Indoor Pool, Sauna, BBQ area, Party Room, Movie Theater, Games Room, Pet Spa, Guest Suites, 24-hour Concierge Service &More. *TTC Buses and Viva Transit are at your doorstep, Vaughan Metropolitan Subway Station is within walking distance.*Mins from Highways 400 & 407, Vaughan Mills Mall, Shopping, Restaurants, York University, and Vaughan Hospital. pictures taken when the unit was vacant. (id:61852)
RE/MAX Imperial Realty Inc.
Bsmt - 173 Prairie Rose Drive
Richmond Hill, Ontario
This Newly Renovated (2025) Legal 2 Bedroom, 1 Bath Basement Apartment is located in the Heart of Richmond Hill with a private side door entrance and a private driveway parking. Designed With Comfort And Luxury In Mind, This Bright and Spacious Suite with Exceptional High Ceiling Features a Stylish Kitchen With Stainless Steel Appliances. Quartz countertops, laminate wood flooring throughout, ensuite laundry and potlights in the Living/Family Room. Both good sized bedrooms come with window and a closet. Just minutes to Hwy 404 and GO Transit. Perfectly located close to top-ranking schools (Richmond Green S.S., Alexander Mackenzie H.S. (IB & Arts Programs), Bayview H.S. (IB)), the Richmond Green Community Centre, Costco, restaurants, and healthcare facilities. This Modern Luxury Suite is ideal for couples, students, or young families seeking a comfortable, private, and high-quality living environment. Wi-Fi included. (id:61852)
Century 21 Heritage Group Ltd.
717 - 277 South Park Road
Markham, Ontario
Luxury Eden Park Condo. Beautiful 9 ft ceiling with great functional rooms. 24 Hrs concierge, gym, swimming pool, sauna, library, cinema, party room, billiard room, etc... Feature: Extra Wide disability parking space right by the building entrance and close to the elevator. Must See! (id:61852)
Trustwell Realty Inc.
115 Raglan Street
Newmarket, Ontario
Welcome to this beautifully maintained bungalow in the heart of Old Newmarket! Just a short walk from downtown amenities, Fairy Lake, Trails, and the GO Station. This home combines modern updates with classic charm. Step into the natural light-filled open concept home, newly renovated kitchen featuring a breakfast bar, pot lights, ceramic flooring, and a stylish backsplash, with Stainless Steel Appliances. The main level showcases a huge family room with gorgeous hardwood floors, pot lights, and crown moldings, enhancing the home's character. A four-piece bath with a deep soaker tub and two large spacious bedrooms and closets complete the main floor. Access to rear deck and yard, with convenient two entry doors. The finished lower level offers a spacious rec room with a built-in entertainment unit, 2 entry doors to the heated garage, a third bedroom, a brand-new three-piece bath, and bright new laundry room. Outside, enjoy a double-tiered deck at the front and rear, perfect for outdoor gatherings. The Home Also boasts a private, treed backyard, with garage access, and a w/o to an attached garage for added convenience. Don't miss the chance to lease this charming property that perfectly balances location, modern amenities, and cozy living. (id:61852)
RE/MAX Premier Inc.
332 - 18 Uptown Drive
Markham, Ontario
**Prime Location In Markham**Condo Suite At Birchmount/Hwy 7 With 9Ft Ceiling**Practical Layout With Over 700+Sf - 1 Bedroom +1 Huge Den Unit With 2 Full Bath!!**Master Overlooking Park With Large Closet**4Pcs Ensuite With Bathtub**Extra Full Bath At Foyer Area With Glass Shower**Super Oversized Den With French Door Can Be Used As 2nd Bedrm**Stylish Kitchen With Stainless Stain Appliances And Stone Countertop**Separate Laundry Rm With Storage Space**Rare Find With Unobstructed View**Minutes To Major Hwy/ Public Transit**Dining+Shopping At Doorstep**New Flooring Will Be Installed**Unit Will Be Freshly Painted**Unit Comes With 1 Parking+1 Locker On Same Level** (id:61852)
RE/MAX Realtron Mich Leung Realty Inc.
902 - 1000 Portage Parkway
Vaughan, Ontario
Transit City 4 - 1 Bedroom Unit At At Heart Of City Vaughan-VMC. Spacious & open concept layout with Model Design Kitchen W/Luxury B/I Appliances. Prime Location, Mins to VMC, Viva, Subway, YorkUniversity, Seneca College, Ikea, Restaurants, Cinema, Vaughan Mills, Canada's Wonderland & MuchMore. Easy Access To Hwy 400/401/404/407. (id:61852)
RE/MAX Realty Services Inc.
1017 - 9 Tecumseth Street
Toronto, Ontario
King West at its BEST!! Stunning Brand New Executive One Bedroom and Den Suite 520 sqft , Bright Open Concept and Never Lived In. Close To All Major Transit. West Condos by Aspen Ridge Homes. Spacious, Great Layout, With East View Of The City that You can enjoy from the large balcony. Contemporary Kitchen Equipped with Brand New State of the art Appliances Wide Open Living + Dining Room, Master Bedroom Walks Out To Balcony, Large Windows. Quick Easy Access To Gardner Expressway, The Shops at the Well, Liberty Village, Porter Airport, Garrison Common Park & Coronation Park+ Much More (id:61852)
Right At Home Realty
1103 - 185 Alberta Avenue
Toronto, Ontario
Bright - Spacious - Vacant - 2 bedrooms, 2 bathrooms, east facing balcony with unobstructed views. Builder's Floor Plan attached. Floor to ceiling windows and 9ft ceilings. Amenities include a stylish lobby, concierge, fitness center, social event/co-working lounge, and an expansive roof top terrace with city and skyline views. In a boutique midrise condo building in vibrant St. Clair West community. Steps from LCBO, TTC, cafes, grocery stores, restaurants. (id:61852)
Sutton Group-Admiral Realty Inc.
711 - 1338 York Mills Road
Toronto, Ontario
This property is sold under Power of Sale (As Is). Bright and spacious 3-bedroom condo located in a highly sought-after North York community!Offering approximately 1,000 sq. ft. of functional living space, this open-concept layout features laminate flooring throughout, windows that fill the rooms with natural light, and a closet in every bedroom. The versatile enclosed balcony provides additional living area -perfect for a home office, den, or relaxation space. The building offers excellent amenities, including an outdoor swimming pool, a gym, a sauna, a party room, and ample visitor parking. Enjoy unbeatable convenience with public transit stepsaway, nearby parks, top-rated schools, supermarkets, shopping plazas, and popular malls.Minutes to Don Valley Parkway, Hwy 404, and Hwy 401 for easy commuting. A fantastic opportunity for first-time buyers, growing families, or investors seeking value and potential in a prime Toronto location! (id:61852)
Century 21 Leading Edge Realty Inc.
5451 Richmeadow Mews
Mississauga, Ontario
Welcome to 5451 Richmeadow Mews, a Family Home Offering a Well-Maintained 1-Bedroom Unit in a Quiet, Family-Friendly Neighbourhood in Mississauga. This Cozy Unit is Perfect For a Single Professional or a Couple Looking For Comfort, Privacy, and Convenience. All Utilities Included with Wifi and One Parking Spot. In Close Proximity to Shops, Amenities, and the 401 (id:61852)
RE/MAX Hallmark Realty Ltd.
904 - 2720 Dundas Street W
Toronto, Ontario
Welcome to Unit 904 at Junction House - an exceptional Fully Furnished 865 sq. ft. 2-bedroom, 2-bathroom residence in one of Toronto's most dynamic west-end communities. Thoughtfully designed with a functional layout and generous living space, this suite is ideal for professionals, couples, or growing families. A standout feature is the large private terrace complete with a BBQ, offering rare outdoor living and the perfect setting for entertaining or relaxing. The open-concept living and dining area is filled with natural light, seamlessly connecting indoor and outdoor spaces. The primary bedroom features a private ensuite, while the second bedroom is ideal for guests, a home office, or family. This suite includes one underground parking space and one locker for added convenience. Residents of Junction House enjoy access to premium amenities, including a fully equipped gym and an expansive rooftop terrace with BBQs, dining areas, and a dedicated dog park. Located steps from transit, parks, cafes, restaurants, and local shops, with easy access to downtown and major routes. A fantastic opportunity to own in a vibrant, sought-after neighbourhood. (id:61852)
Harvey Kalles Real Estate Ltd.
