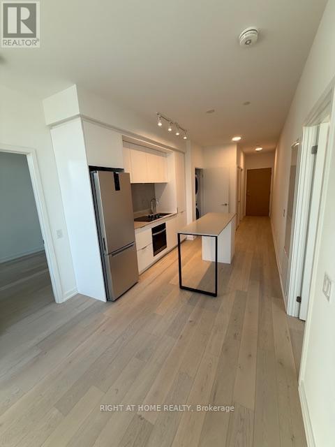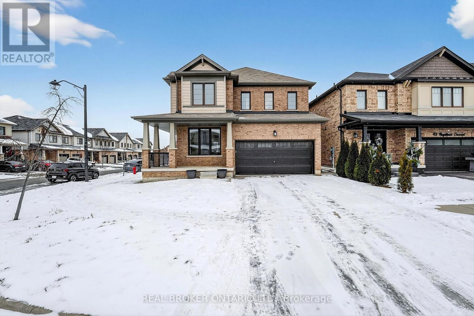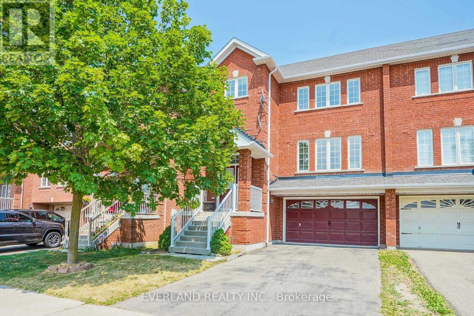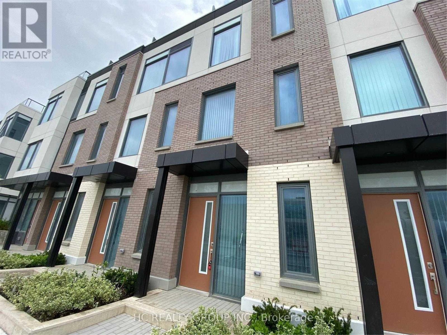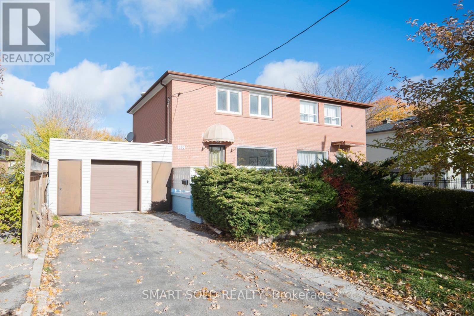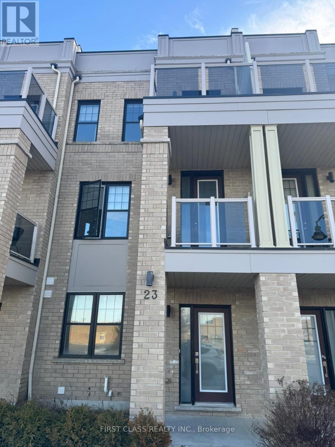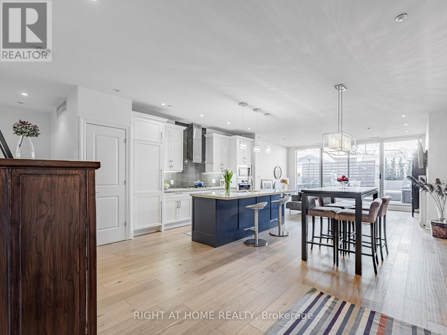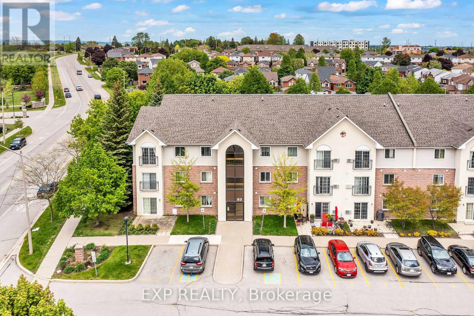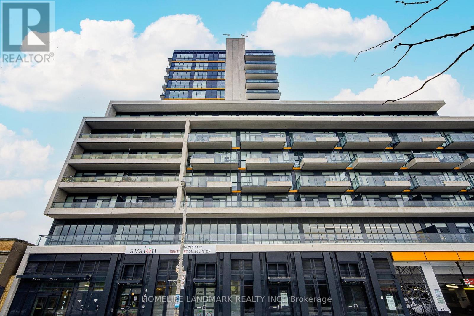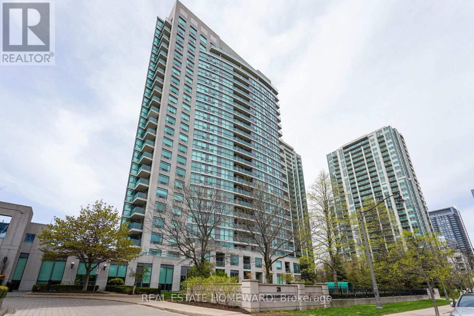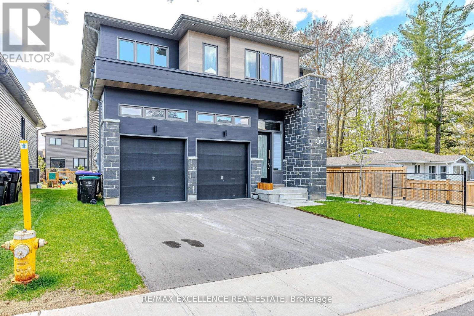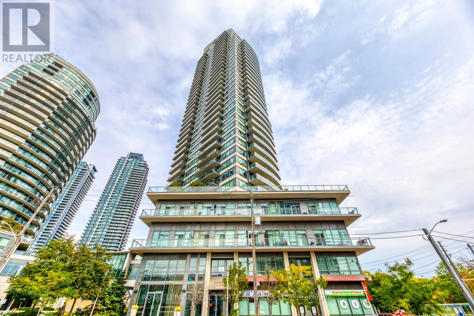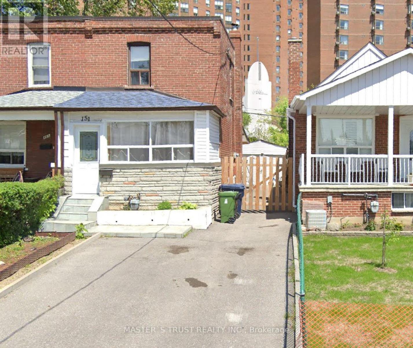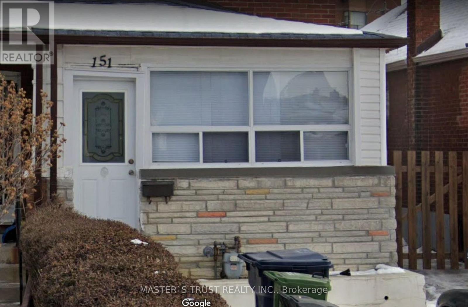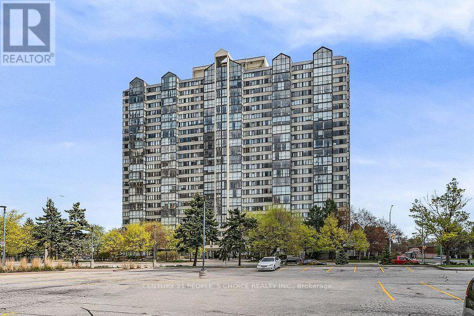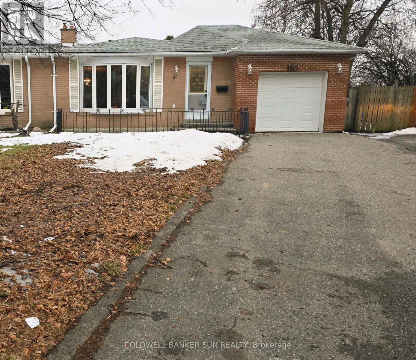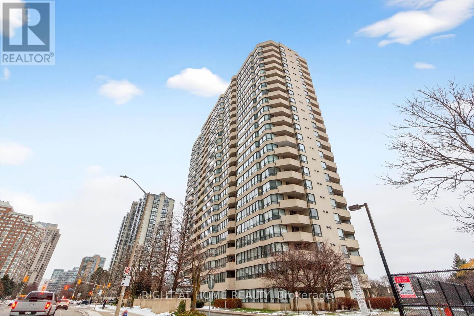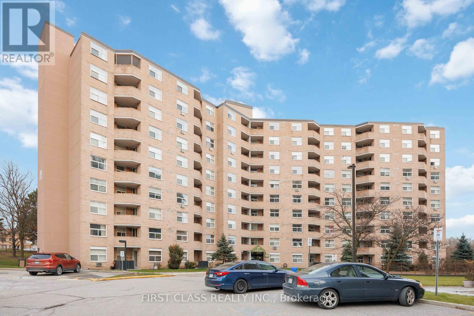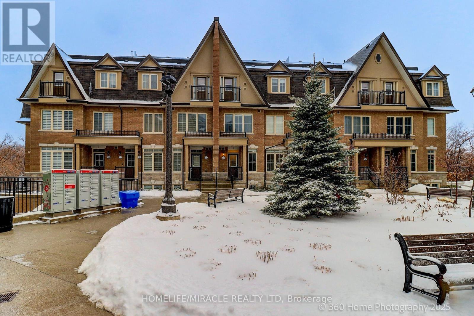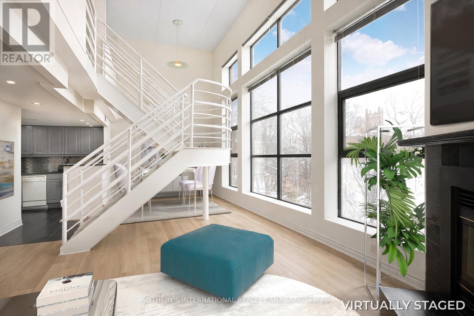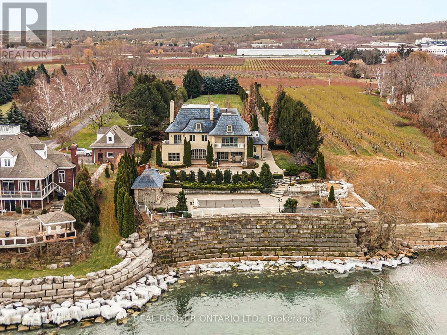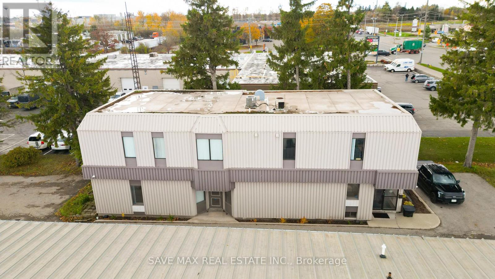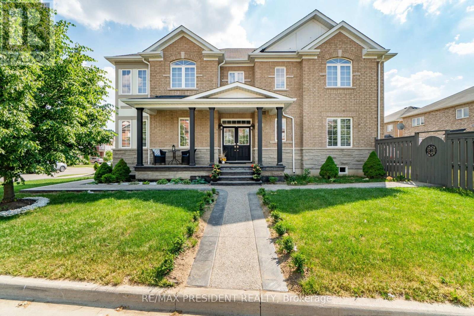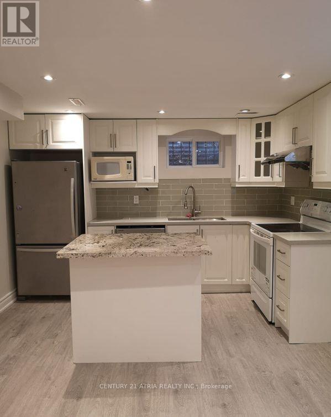605 - 395 Square One Drive
Mississauga, Ontario
Experience modern urban living in the heart of Mississauga's vibrant Square One District at this stunning new landmark condominium within the city. This spacious 2-bedroom, 2-bathroom suite offers approximately 752 sq.ft. of designed living space with a 460 S.F Terrace , 9-foot ceilings, an open-concept layout, and sleek contemporary finishes throughout. The gourmet kitchen and spa-inspired bathrooms showcase premium stone countertops, while the primary ensuite includes a luxurious rain shower for a touch of sophistication. Residents enjoy world-class amenities such as a 24-hour concierge, state-of-the-art fitness centre with basketball court and rock climbing wall, elegant party and dining lounges with a catering kitchen, co-working and meeting spaces, media room, and expansive outdoor terrace. Ideally located just steps from Square One Shopping Centre, fine dining, entertainment, the Hurontario LRT, and GO Transit. (id:61852)
Right At Home Realty
47 Pagebrook Crescent
Hamilton, Ontario
Tucked along the edge of the escarpment on a sun-filled corner lot in Empire Lush.47 Pagebrook Crescent isbright and welcoming, with southwest light and an easy, natural flow throughout. The home has over 2,300sq/ft of living space, with a main floor that will immediately impress guests. On your right, a dedicatedoffice space with large windows. On your left, an open-concept living and dining area, gas fireplace andlarge entertaining kitchen. Upstairs, the primary suite is large & relaxing, complete with a walk-in closetand spacious ensuite. Three additional bedrooms, a full four-piece bath, and convenient upper-level laundryprovide plenty of room for the whole family. A large unfinished basement allows you to add your signaturetouch. With a double car garage, and quick access to the QEW, LINC, golf course, schools, scenic views & trails, conservation land, shopping centre's, and everyday amenities, this home is designed to support real, everyday living. (id:61852)
Real Broker Ontario Ltd.
Basement - 221 Knapton Drive
Newmarket, Ontario
Newer bachelor apartment with tons of natural lights, walk-out basement with separate entrance, one year old Washer & Dryer in private laundry closet ; functional kitchen with one-year-old cabinet, counter top and fridge; 3-piece Bath Room; Drive-way Parking Included. Walking Distance To Upper Canada Mall , Schools & Parks. Tenant Pay 30% Utilities, Tenant Liability Insurance required (id:61852)
Everland Realty Inc.
Th02 - 1010 Portage Parkway
Vaughan, Ontario
Excellent Opportunity To Meet Townhouse The Downtown Of Vaughan with Large rooftop Terrace, Large Windows.,Luxury Interior Finishes,1 Parking, Ideally Located With Easy Access To York University, Hwy 400 & 427, Steps To Subway, 10 Mins To Vaughan Mills Shopping Centre Etc. (id:61852)
Hc Realty Group Inc.
290 Axminster Drive
Richmond Hill, Ontario
Premium 37.5 Ft X 100 Ft Lot Features A Renovated Semi-Detached Home(1032 sf Per Mpac), Zoned For The Top-Ranking Bayview Secondary School And Beverley Acres Public School (French Immersion), Nestled In The Prestigious Crosby Community Of Richmond Hill. This House Has Been Meticulously Renovated Throughout, Freshly Painted (2025), With New Front Entrance Tiles (2025), And Featuring Hardwood Floors Throughout (New Floors On Second Floor And Basement 2025), New Washroom. The Open-Concept Layout Boasts A Kitchen With Stainless Steel Appliances And Quartz Countertop With Backsplash. The House Features Three Spacious Bedrooms, Two Washrooms, And A Fully Renovated Basement That Adds Extra Versatility With A Recreation Room, A Bedroom, Laundry Room, A Three-Piece Bathroom, And A Rare Separate Entrance. North/South Facing Design Offers Sun-Filled Bedrooms And Living Spaces, With A Walkout To A Sunny, Flat, And Spacious Backyard. Just Minutes Away From Essential Amenities, Including Shopping (No Frills, Freshco, Food Basics, Walmart, And Costco), Mackenzie Health Hospital, Public Transit With Direct Routes To Finch Station, GO Train (Direct To Union Station), Skopit Park, Major Roads, And Hwy 404. This Home Is Perfectly Located For Convenience. More Than Just A House, It Is A Warm And Welcoming Space Filled With Care, Comfort, And Endless Possibilities. (id:61852)
Smart Sold Realty
23 Prince William Boulevard
Clarington, Ontario
Welcome to 23 Prince William Blvd, Bowmanville.This well-maintained 3-bedroom, 3-bathroom townhouse offers a functional layout ideal for families and professionals alike. Featuring two parking spots plus a full private garage, this home provides both convenience and ample storage.The open-concept main living area is bright and inviting, with seamless flow for everyday living and entertaining. Upstairs, the spacious bedrooms include a primary suite with its own ensuite, offering comfort and privacy.One of the home's highlights is the generous terrace, perfect for outdoor dining, relaxing, or enjoying warm summer evenings. Located in a desirable Bowmanville neighbourhood close to parks, schools, shopping, and commuter routes, this property delivers a great balance of space, comfort, and location. (id:61852)
First Class Realty Inc.
207 - 1 Rainsford Road
Toronto, Ontario
Welcome to Terrace Suite 207 at The Boutique Residences of 1 Rainsford Road. This Spectacular 2 Bedroom, 2 Bathroom Condo, Boasts Enjoyment Space of ~1732 Sq. Ft., with 1300 Sq.Ft. Interior and a Private Entertainers' BBQ Terrace of 432 Sq.Ft! Enter Into Your Suite with Soaring 10 Ft. Smooth Ceilings, Rich Wide Plank Hardwood Floors, Grand Floor to Ceiling Windows, Electric Blinds on All Windows, and a Large Open Concept Plan. The Luxury Kitchen is Outfitted with Miele Top of the Line Appliances, Including a Miele Gas Cooktop and Built-In Wall Oven with Miele Convection. The Large Kitchen Island Brings Everyone Together with a Spacious Breakfast Bar, Under-mount Sink, and Granite Counters. The Living Room has a Gas Fireplace with a Walk-out to the Terrace. For the Ultimate Privacy, the 2 Bedrooms are Designed with a Split Bedroom Plan. The Primary Suite Contains a Large Walk-In Closet, with a 5 Piece Spa Ensuite Bathroom. Walk Everywhere - with Bruno's Fine Groceries Next Door, Restaurants, The Beach, Nature, Galleries, with Transit at Your Doorstep! This is a Must See Suite in the Prime Beach Neighbourhood by Queen St East & Woodbine Avenue. The Terrace also includes a Gas Line for BBQ'ing, Water for Gardening and Lighting for Evening Enjoyment. 1 Owned Parking & Locker Included! Tenanted on lease until July 1, 2026. The Buyer(s) must assume the Triple A tenant, paying $4325/month + utilities until July 1, 2026. (id:61852)
Right At Home Realty
208 - 83 Aspen Springs Drive
Clarington, Ontario
Welcome to 208-83 Aspen Springs Drive, a beautifully maintained condo located in one of Bowmanville's most desirable communities. This bright and spacious 2-bedroom, 1-bathroom unit is perfect for first-time buyers, downsizers, or investors looking for a turnkey opportunity. From the moment you step inside, you're greeted by an open-concept layout that seamlessly blends the kitchen, dining, and living areas ideal for both everyday living and entertaining. Large windows flood the space with natural light, creating a warm and welcoming atmosphere throughout. The kitchen offers plenty of cabinetry and counter space, making meal prep a breeze. Both bedrooms are generously sized with ample closet space and natural light, offering comfortable and private retreats at the end of the day. The unit also includes convenient ensuite laundry and a dedicated surface parking spot. Located just minutes from schools, parks, shopping, restaurants, public transit, and Highway 401, this home offers unbeatable accessibility. Whether you're enjoying a quiet evening in or heading out to explore all that Bowmanville has to offer, this location provides the perfect balance of tranquility and convenience. Don't miss your chance to own a stylish, low-maintenance home in a fast-growing neighborhood this one checks all the boxes! (id:61852)
Exp Realty
1507 - 1603 Eglinton Avenue W
Toronto, Ontario
Welcome To This Beautiful And Spacious One Bedroom Plus Den Suite At Midtown Condos By Empire Communities. Featuring 9-Foot Ceilings And Laminate Flooring Throughout, This Unit Offers Two Full Bathrooms And Stunning Sunset Views. Conveniently Located Just Steps To The Oakwood LRT Station. Enjoy Full Building Amenities Including A BBQ Area, Fully Equipped Gym, Concierge Service, Outdoor Rooftop Deck With BBQs, Pet Wash Room, Bicycle Repair Room, And Party Room. (id:61852)
Homelife Landmark Realty Inc.
1811 - 28 Harrison Garden Boulevard
Toronto, Ontario
Immaculate 2 Bedrooms, 2 Bathroom Suite In The Spectrum By Menkes. This Gorgeous Bright 863 Sq. Ft Unit Features A Split Bedroom Layout, 2 Full Baths, Beautiful Hardwood Floors Throughout, Freshly Painted, Floor To Ceiling Windows And Balcony With Unobstructed East View Of The City And Overlooking The Park.No Pets, No Smokers. Photos were taken before existing tenant. (id:61852)
Real Estate Homeward
80 Berkely Street
Wasaga Beach, Ontario
Welcome to your dream home, where modern elegance meets thoughtful design. This stunning 4 Bedroom, 4 Bathroom residence boasts 2,325 square feet of luxurious living space in one of the area's most sought-after neighborhoods. From the moment you step inside, you're greeted with upscale details that set this home apart. Custom wall panels add a touch of sophistication throughout the main living areas, while designer light fixtures elevate each space with style and warmth. The open-concept layout seamlessly connects the living, dining and kitchen areas, perfect for both everyday living and entertaining. Each bedroom is generously sized, including a spacious primary suite with a spa-inspired ensuite and walk-in closet. The home feautures four well-appointed bathrooms, all showcasing premium finishes and contemporary design. Located in the Sterling Modern Wasaga Subdivision Off River Rd W amd Main Street, walking distance to Stonebridge Town Centre, Foodland, Walmart and various amenities, this home offers both convenience and comfort for today's modern lifestyle. Don't miss the opportinity to own this beautifully crafted luxury home. Schedule your private showing today! (id:61852)
RE/MAX Excellence Real Estate
802 - 2240 Lake Shore Boulevard W
Toronto, Ontario
Beautiful 2 Bedroom Apartment In Beyond The Sea Building. This Corner Unit Offers A Breathtaking Southwest View Of The Lake & City WithFloor To Ceiling Window. Open Concept Living/Dining & Granite Counter Top Kitchen With Stainless Steel Appliances. This Unit Has 2 LargeBalconies, Walk Out From Kitchen/Living Or From Primary Bedroom. Insuite Laundry And 4Pc Bathroom. Professionally cleaned. Photos usedare old. Vacant now. Amenities Include Indoor Pool, Gym, Party Room & Guest Suites. Close To Go Station (id:61852)
Royal LePage Real Estate Services Ltd.
Lower - 151 Dynevor Road
Toronto, Ontario
Renovated in 2023, Central AC, Central Heating, One Bedroom Suite, New Kitchen, Extremely Convenient Location, Literally 1 Min Walk To The Eglinton Crosstown Lrt Station, 5 Min To Eglinton West Station, 5 Mins Drive To Allen Rd That Connects To 401. Malls, Shops, Restaurants At Your Door Step, Walking Distance To All Amenities. Bell Fiber Internet Can Be Included For Extra $60 (cheaper than buying directly from Bell ) Tenant pays 20% of utilities. Student welcome (id:61852)
Master's Trust Realty Inc.
Main - 151 Dynevor Road
Toronto, Ontario
Renovated in 2024, Recently Painted One Bedroom Suite, New Flooring, New Ceiling, New Kitchen, New Bathroom, And Even Includes One Parking Spot! Extremely Convenient Location, Literally 1 Min Walk To The Eglinton Crosstown Lrt Station, 5 Min To Eglinton West Station, 5 Mins Drive To Allen Rd That Connects To 401. Malls, Shops, Restaurants At Your Door Step, Walking Distance To All Amenities. Tenants Pays For Hydro And 25% Of Gas. Water Is Included. One Parking Is Included ! (id:61852)
Master's Trust Realty Inc.
2010 - 350 Webb Drive
Mississauga, Ontario
Stunning, bright and spacious approx. 1,165 sq. ft. 2+1-bedroom, 2 full bath condo with breathtaking views of Lake Ontario and the Toronto skyline. This well-designed unit features a sun-filled, glass-enclosed solarium ideal for a home office or relaxation space, plus a modern open-concept living and dining area with engineered hardwood flooring. The functional kitchen offers stainless steel appliances, granite countertops, porcelain tile flooring, backsplash, and a breakfast area with floor-to-ceiling windows. The primary bedroom includes a walk-in closet and ensuite bath. Enjoy in-suite laundry and an ensuite locker for added storage. Includes 2 underground side-by-side parking spaces. Building amenities include 24-hour concierge, indoor pool, hot tub, sauna, gym, squash court, party room, BBQ area, playground, and ample visitor parking. Maintenance fees include water and heat. Prime Mississauga location steps to Square One, Celebration Square, YMCA, Sheridan College, transit, dining, and parks. Minutes to GO Station and Hwy 401/403/410/QEW. (id:61852)
Century 21 People's Choice Realty Inc.
23 Brookdale Crescent
Brampton, Ontario
A Home That Truly Has It All - Space, Style, and an Unbeatable Location! Welcome to this beautifully maintained residence offering 3+1 bedrooms, 2 bathrooms, and thoughtfully designed living space. From the moment you enter, you'll be greeted by a warm and inviting living and dining room combination featuring gleaming hardwood floors and large windows that fill the space with natural light. The spacious, family-sized kitchen provides ample cabinetry, a convenient pantry, and plenty of room for casual dining - perfect for everyday living and entertaining. The finished basement expands the home's versatility with a large recreation room featuring above-grade windows, a 3-piece bathroom, and a fourth bedroom - ideal for guests, a home office, or extended family. Situated on a large pie-shaped lot, this property offers a covered patio ideal for outdoor entertaining, plus a rare single-car garage and driveway parking for a total of 5 vehicles. Nestled in one of Bramalea's most desirable neighbourhoods, this exceptional home is close to schools, shopping, Bramalea City Centre, Bramalea GO Station, public transit, and provides easy access to Highways. Don't miss the opportunity to own this charming and spacious home - where comfort, convenience, and community come together beautifully. (id:61852)
Coldwell Banker Sun Realty
2204 - 400 Webb Drive
Mississauga, Ontario
This stunning 1,275 Sq.Ft (per MPAC) corner unit condo in the heart of downtown Mississauga offers a bright and spacious split 2-bedroom layout plus a solarium/den, perfect for modern living. The open-concept living and dining room features a walkout to a beautiful balcony with incredible views, while the lovely kitchen boasts stainless steel appliances, quartz countertops, undermount sink and a cozy breakfast area. New Flooring in the Living / Dining & Solarium, plus the Bedrooms! The spacious primary bedroom includes a walk-in closet and a 5-piece ensuite with a separate shower, and the second bedroom offers a double closet with access to a 4-piece bath. Upgraded quartz counters in the baths. With lots of storage, an ensuite laundry with front-loading machines. *** Bonus 2 tandem parking spots that fits 4 cars, plus a locker. *** Residents can enjoy the well-maintained buildings amenities, including a gym, indoor pool, sauna, party room, billiard room, squash and racquetball courts, a tennis court, and beautifully landscaped grounds with plenty of visitor parking. Ideally located steps from Square One, Celebration Square, the library, shopping, transit, entertainment, and major highways, this condo is an absolute must see, with heat, hydro, and water included in the maintenance fees. ** Digitally staged for illustration purposes only.** (id:61852)
Right At Home Realty
812 - 260 Davis Drive
Newmarket, Ontario
Welcome to 260 Davis Drive, Unit 812 - a bright and modern condo in the heart of Newmarket. This well-maintained unit offers a functional layout with generous living space, large windows for abundant natural light, and a private balcony with elevated views. Ideal for first-time buyers, downsizers, or investors. This condo delivers comfort, convenience, and excellent value. Enjoy the added benefit of a flexible bonus room, ideal for a home office, hobby space, or neatly organized storage. Whether you work from home or simply need extra room, this space adapts to your lifestyle. Steps to grocery options including Bravo Fresh Foods, a brand-new Asian-grocery option recently opened, minutes to trendy new restaurants, Upper Canada Mall, Southlake Hospital, Costco, Anytime Fitness. Easy access to public transit and GO Station, parks, shopping, and minutes to Hwy 404. Enjoy a vibrant, connected lifestyle in one of Newmarket's most convenient and fast-growing locations. (id:61852)
First Class Realty Inc.
33 - 181 Parktree Drive
Vaughan, Ontario
Welcome to this modern townhouse nestled in the heart of Vaughan & Fantastic Mature high demanding Area Of Maple. Absolutely Stunning over 5 years old Luxury Townhouse with 2284 Sq Ft Of Luxury total Space that including basement (536 Sq. Feet). This unit also comes with 2 Underground Parkings & 2 Lockers. Lots of Natural Light with Finished Basement W/Separate Entrance with Direct Access To Underground Parking. Private Rooftop Terrace, Walking distance to wonderland, Shops, Schools, Grocery, Parks, Ravine area. Finished Basement is also Great to Work-At-Home Office, For more Convenience Laundry is located on 3rd floor. This property is located Close to major Highways like 400, 407, Hwy 7 and Vaughan Mills. (id:61852)
Homelife/miracle Realty Ltd
202 - 393 King Street E
Toronto, Ontario
Cozy up by the stunning wood-burning fireplace in this rare, two-storey soft-loft condo - a cherished feature that fills the space with instant warmth and ambiance on cool evenings, making this home truly special. Nestled in the heart of vibrant Corktown, Toronto, this stylish 2-bedroom, 2-bathroom renovated gem blends contemporary finishes with authentic loft charm: soaring ceilings, floor-to-ceiling windows flooding the open-concept layout with natural light, a sleek modern kitchen, and generous proportions perfect for living, dining, or entertaining. The main level hosts the bright living area, dining space, and kitchen, while the upper level features the primary suite with private en-suite bathroom and a flexible second bedroom with a smart Murphy bed for seamless multi-use (guests, office, or more). Contemporary bathrooms and thoughtful details elevate the everyday.Includes 1 underground parking spot - a highly sought-after bonus in this walk-everywhere downtown location!Please note: The unit is currently tenant-occupied. The photos capture the excellent two-level layout, natural light, and standout features as-is with tenants' belongings - simply picture your personal style and furnishings to unlock the full potential once vacant!Steps from top dining, shops, the Distillery District, transit, and more. Embrace boutique loft living with character, comfort, and unbeatable convenience. (id:61852)
Sotheby's International Realty Canada
5545 Blezard Drive
Lincoln, Ontario
Waterfront. Private. Refined. Set along the shoreline of Lake Ontario, 5545 Blezard Drive offers a private waterfront setting in the heart ofLincoln. The property spans an impressive 115' x 682' lot, creating a sense of space and seclusion while capturing uninterrupted lake and skylineviews. The residence is designed for everyday living and hosting, with a well-balanced layout that includes formal living and dining rooms, acomfortable family room, and a private library. The kitchen is equipped with premium appliances and opens to a bright breakfast area, where adouble-sided fireplace connects the interior to the outdoors. From here, step onto the patio and take in the calm of the water beyond. Upstairs,the home offers five plus one bedrooms, each with its own ensuite and walk-in closet, well suited for families and guests alike. Outdoors, thewaterfront lifestyle takes center stage. A saltwater pool and cabana sit steps from the lake, with glass railings to preserve the view. A recentlyinstalled break wall adds shoreline protection and peace of mind. Completing the property are a circular driveway and an attached two-cargarage. This is a refined lakeside home where privacy, space, and setting come together in a way that is increasingly rare (id:61852)
Real Broker Ontario Ltd.
Second - 264 Woodlawn Road W
Guelph, Ontario
Prime Retail / Commercial Space Available in one of Guelph's highest-traffic corridors. Located on Woodlawn Rd surrounded by national retailers, major automotive dealerships, and dense residential neighborhoods, this Building benefits from exceptional visibility, strong signage exposure, and high daily vehicle counts. The Second floor offers a functional layout suitable for a wide range of Office uses, service related , professional office. Bright open floorplan, ample onsite parking, easy customer access, and strong neighboring tenant draw make this location ideal for businesses seeking brand presence and steady footfall. (id:61852)
Save Max Real Estate Inc.
56 Iceland Poppy Trail
Brampton, Ontario
Fully Renovated Corner Lot## This Gorgeous Stone & Brick 4 Bedroom Detached Home Has It All. Features Include: Double Door Entry, Beautiful Hardwood Floors, Gas Fireplace, Large Eatin Kitchen With Stainless Steel Appliances And Granite Counter Top, Separate Living & Dining Rooms Perfect For Entertaining, Oak Staircase With Iron Pickets, Master Comes With A 4-Pc Ensuite & Walk-In Closet, #pot Lights# Garage Access Through Mud Room. (id:61852)
RE/MAX President Realty
Lower - 46 Willowbrook Road
Markham, Ontario
Large Well-Maintained & Renovated Two Bedroom Basement Apartment * Separate Side Entrance * Beautiful Custom Kitchen With Centre Island * Rare Master Ensuite * Walking Distance To High Ranking Elementary + Secondary School * One Parking Spot Included * 1/3 Of Utility Bill * No Pets & Non-Smoker Please * (id:61852)
Century 21 Atria Realty Inc.
