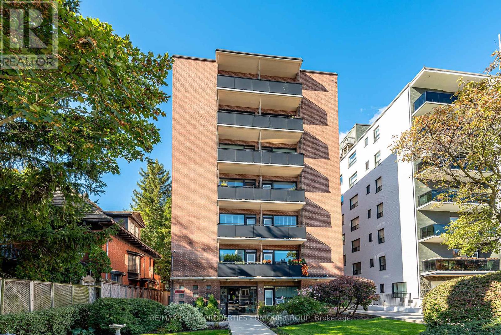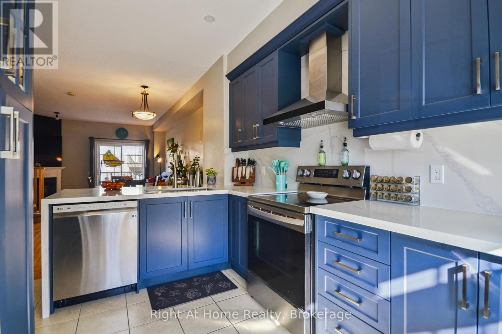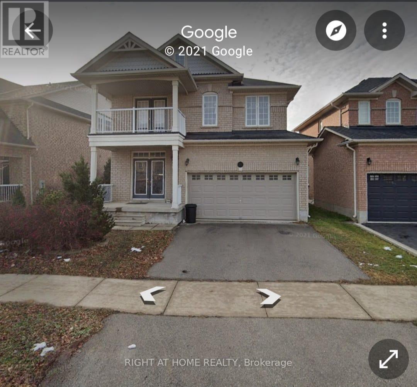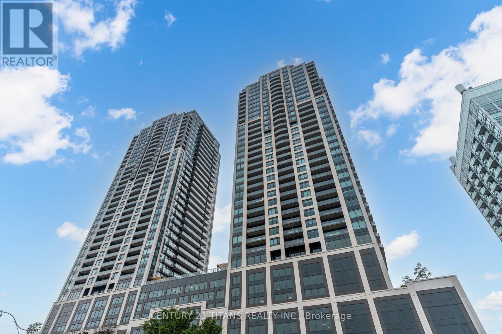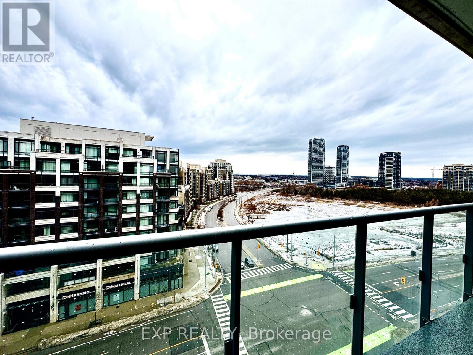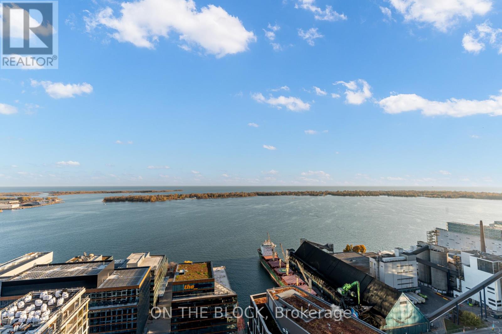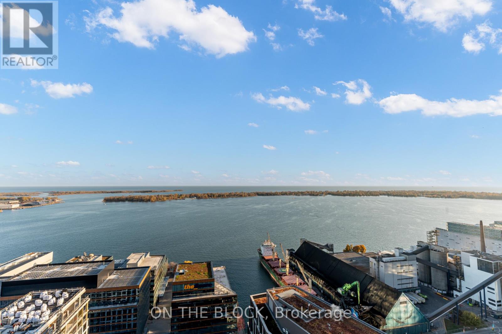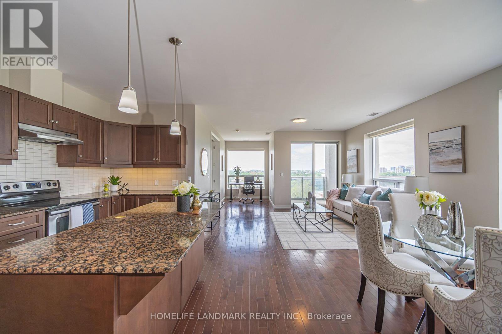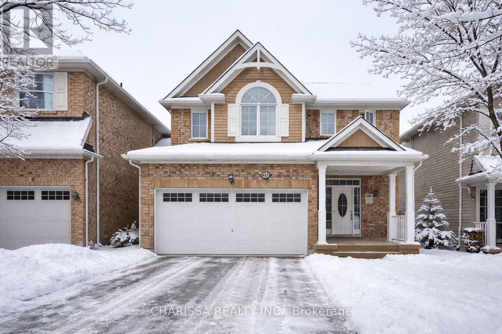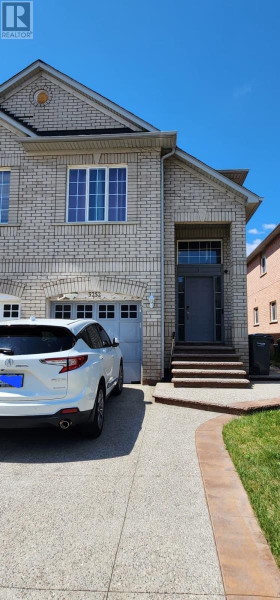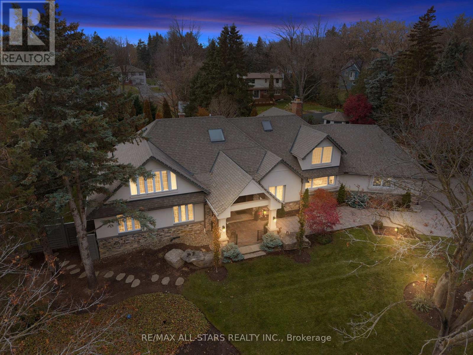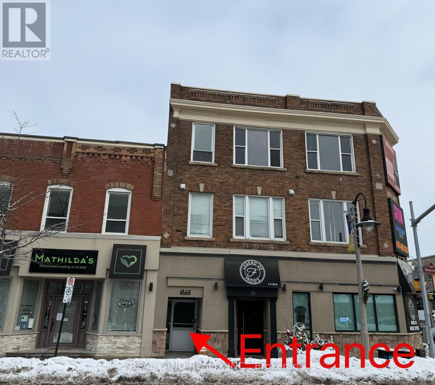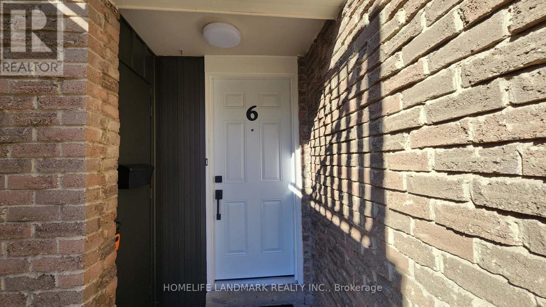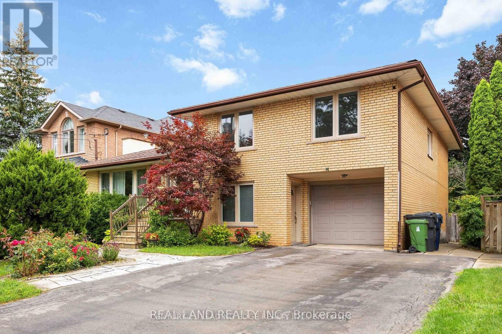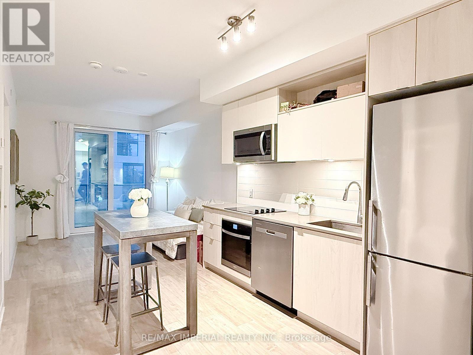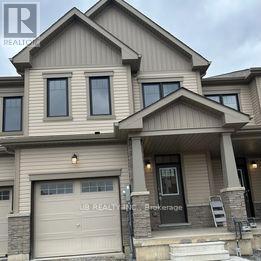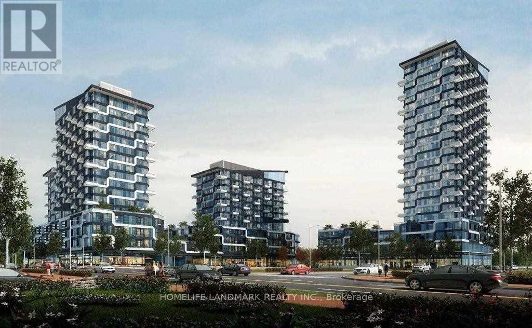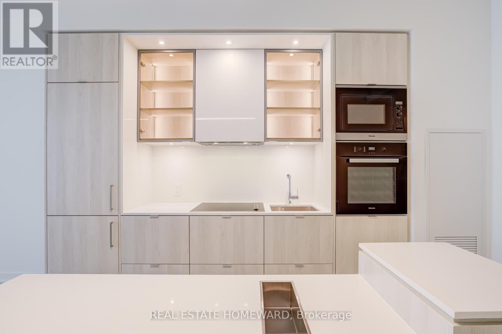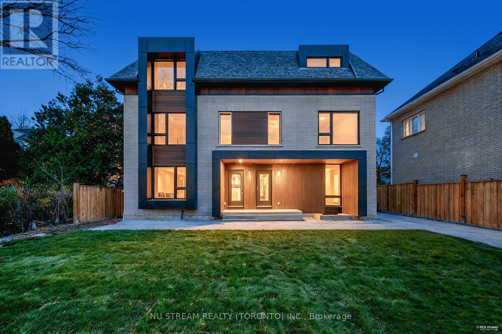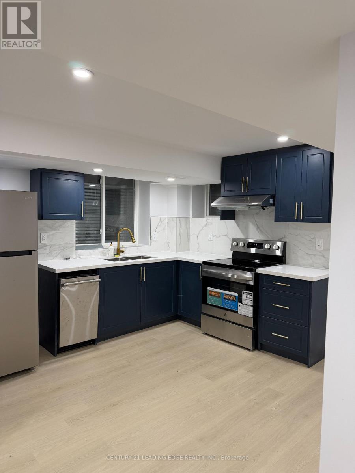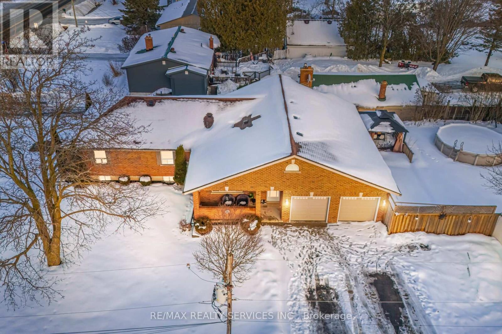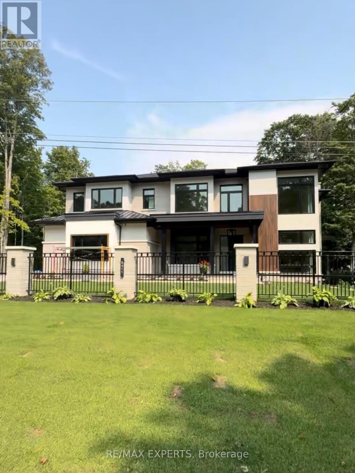303 - 78 Warren Road
Toronto, Ontario
Open House Saturday, January 10, 2026 - 2pm - 4pm. Where Forest Hill meets Casa Loma! Steps to the St. Clair streetcar, walk to Forest Hill Village, Nordheimer Ravine, Loblaws, St. Clair West Subway Station, Winston Churchill Park and Timothy Eaton Memorial Church. Spacious, and quiet south facing 1 bedroom, 1 bathroom suite overlooking the mature neighbourhood trees. Open concept living and dining room, large primary bedroom, efficient galley kitchen, open balcony, four piece washroom. This is a co-ownership building (not a co-op.) No Board approval required. Maintenance fee includes property tax and laundry. Some photos have been virtually staged. (id:61852)
RE/MAX Prime Properties - Unique Group
34 - 5080 Fairview Street
Burlington, Ontario
Exceptional Opportunity for Professionals and Commuters! This bright and spacious 3-storey townhome features 2 bedrooms and 1.5 bathrooms, perfectly situated in a sought-after community just minutes from major highways. Enjoy the convenience of being within walking distance to the Appleby GO Station and having direct trail access to the Centennial Bikeway, ideal for both commuting and recreation. This home boasts 9-foot ceilings on two levels, beautiful hardwood flooring, and walkouts from both the lower and second floors. The stylishly updated kitchen offers modern finishes and appliances, while the upgraded washroom combines contemporary design with practical functionality. Laundry is conveniently located on the bedroom level for added ease. (id:61852)
Right At Home Realty
Basement - 446 Petitte Trail Court
Milton, Ontario
Welcome To This BRAND NEW PROFESSIONALLY CONSTRUCTED LEGAL WALKUP BASEMENT ,2 BEDROOM+SMALL OFFICE/1 WASHROOM LEGAL BASEMENT APARTMENT in the heart of MILTON, Conveniently Close To Major Highway 401, Banks, Schools, Parks, Public Transit, Retail and Grocery stores, this Family-Friendly Community Of Clarke is awalking distance to all amenities. This Neighborhood Consistently Ranks high Among School Rankings Within Milton & Is filled With Green Spaces/Parks Making it A Sought After CommunityTo Call Home. Enter Via A Separate Private Entrance With 2 Generous Bedrooms, A Separate Laundry, Open Concept Living Area with a cozy area for a dinette, the kitchen boasts S/Sappliances with Quartz counter tops. There Is Laminate Flooring throughout with Plenty of sun lighting the rooms. The chic pot lights brighten the whole unit for the evening, This unit Comes With A Full Washroom & One Car Parking spot Available On The Driveway. The Tenant pays 30% Of The Utilities. (id:61852)
Right At Home Realty
4010 - 1926 Lakeshore Boulevard
Toronto, Ontario
Amazing South-Facing Suite ON 40th Floor 2+Den with 2 Washrooms In Prestigious Swansea Village. This Mirabella Residence boosts a Vibrant Lakeside Community, 10,000 sqft. of Indoor Amenities Exclusive to each tower, +18,000 sqft. of shared Landscaped Outdoor Areas +BBQs & Dining/Lounge Mins to, Roncesvalles, Central Park Style Towers, Indoor Pool (Lake View),Saunas, Expansive Party Rm w/Catering Kitchen, Gym(Park View) Library, Yoga Studio, Children's Play Area, 2 Guest Suites per tower,24- hr. Concierge. Providing easy well-connected access to downtown Toronto, the QEW and Gardiner Expressway for commuting and 15mins to Airport. (id:61852)
Century 21 Titans Realty Inc.
1004 - 292 Verdale Crossing
Markham, Ontario
Bright & spacious 2 Bedroom + Den (Den can be used as 3rd bedroom) corner unit in the heart of Downtown Markham, featuring 10-ft ceilings, clear open views, and abundant natural light throughout. Modern open-concept kitchen with upgraded countertops, large island, and built-in appliances. Freshly refreshed and move-in ready, steps to restaurants, banks, Cineplex, groceries, and future York University Markham campus, with quick access to Hwy 404. One parking & one locker included. (id:61852)
Exp Realty
3204 - 20 Richardson Street
Toronto, Ontario
Rare south-facing unobstructed lakefront view with an abundance of sunlight! Brand new unit with brand new appliances (all factory plastic packaging remains on all appliances) Never lived in! This condo features a flexible open kitchen and living space while its primary bedroom has double entry 4-piece ensuite bathroom. Catch the Sunrise or Sunset over Lake Ontario and Centre Island or watch aircrafts as they enter or leave Billy Bishop Airport on this large balcony! Steps to Loblaws, Freshii, Booster Juice, Sugar Beach, TTC and more. Amazing amenities and 24HR concierge. (id:61852)
On The Block
3204 - 20 Richardson Street
Toronto, Ontario
Rare south-facing unobstructed lakefront view with an abundance of sunlight! Brand new unit with brand new appliances (all factory plastic packaging remains on all appliances) Never lived in! This condo features a flexible open kitchen and living space while its primary bedroom has double entry 4-piece ensuite bathroom. Catch the Sunrise or Sunset over Lake Ontario and Centre Island or watch aircrafts as they enter or leave Billy Bishop Airport on this large balcony! Steps to Loblaws, Freshii, Booster Juice, Sugar Beach, TTC and more. Amazing amenities and 24HR concierge. (id:61852)
On The Block
501 - 223 Erb Street W
Waterloo, Ontario
Experience sophisticated living in the luxurious building, ideally situated in the heart of Waterloo. Whether you're seeking a low-maintenance lifestyle or beginning your studies or career at one of Waterloo's prestigious universities, this residence offers the perfect blend of comfort, convenience, and style. This rarely offered corner unit features 2 bedrooms, 2 bathrooms, and an office space across 1,351 sq. ft. of thoughtfully designed space with 9-foot ceilings. Flooded with natural light, the home showcases modern finishes, oversized windows, and panoramic city views from every room. Enjoy a spacious kitchen with granite countertops, a large island, and abundant cabinet and counter space-perfect for entertaining. The primary suite includes generous closets and a spa-inspired ensuite with a glass shower, double sinks, and a smart toilet. Step onto your covered balcony, large enough for outdoor dining or lounging. Located just steps from T&T Supermarket, bus stops, and the Waterloo Public Library & Community Centre, with easy access to restaurants, cafes, and universities, this home offers the ultimate in urban convenience. Vacant property. Show with confidence. Photos are from the previous listing. (id:61852)
Homelife Landmark Realty Inc.
Main - 483 Pozbou Crescent
Milton, Ontario
Stunning 3-Bedroom Detached Home in Milton! This 36' wide Mattamy-built Energy Star home offers 2051 sq. ft. of beautifully designed living space. With 9' ceilings on the main floor, large upgraded windows fill the home with natural light. The executive kitchen features taller upper cabinets, a gas rough-in, and an 8' sliding door leading to the backyard. Elegant dark oak stairs lead to a bright second-floor family room and three spacious bedrooms, including a Bathroom Oasis primary ensuite. Located on a great street in a prime location, this home is close to Milton Hospital, top-rated schools, parks, shopping, and major highways. 24 hours' notice required for viewing, don't miss out on this incredible rental opportunity! 70% of utilities by upper tenant. Utilities - Water, Heat, Electricity, and Water Heater rental. Images have been digitally enhanced using AI for illustrative purposes. (id:61852)
Charissa Realty Inc.
3252 Equestrian Crescent
Mississauga, Ontario
Welcome to this beautifully maintained 4-bedroom, 3-washroom semi-detached home in the heart of Churchill Meadows, offering main and upper levels only (basement not included) on a quiet, family-friendly street. Bathed in natural light with a grand high-ceiling entrance and statement chandelier, this home features throughout hardwood flooring (no carpet), pot lights on the main floor, upgraded lighting on the second level, and a bright open-concept living and dining area that flows seamlessly into a modern kitchen with granite countertops. Step outside to a private backyard with concrete and grass, complemented by an exposed aggregate walkway and welcoming front porch. Thoughtfully upgraded with a Blink video doorbell, this home combines comfort, style, and functionality. Utilities are shared with the basement tenant (upper tenants pay 70%). Located steps from top-rated schools, parks, trails, shopping, and public transit, and just minutes to Hwy 403 & 407, this is an exceptional opportunity to lease a bright, elegant, and move-in-ready home in one of Mississauga's most desirable communities. (id:61852)
Homelife/miracle Realty Ltd
6 Boyd Court
Markham, Ontario
Rarely offered 5 bedroom executive Markham bungaloft on resort-style grounds! This exceptional open-concept yet sophisticated home offers a rare and highly sought-after main-floor primary bedroom, combining timeless design with comfort and convenience. Finished from top to bottom, this gem provides both functionality and versatility that is rarely found in one property. The grand foyer features slate-style flooring, soaring ceilings, an oversized skylight, and a custom staircase. Spacious living and dining rooms showcase wide-plank hardwood floors, crown mouldings, oversized baseboards, and abundant natural light. The airy gourmet kitchen features an oversized centre island, custom cabinetry with glass inserts and lighting, granite countertops, designer backsplash, stainless steel appliances, an oversized garden window and a large breakfast area. The bright and sunny family room is ideal for gatherings, highlighted by a custom stone gas fireplace, built-ins, and wall to wall views of the entertainer's delight backyard and inground pool. The main-floor primary bedroom offers a double-door entry, a walk-out to a two-tier deck, a walk-in closet with custom built-ins and a spa-inspired ensuite with heated floors, double vanity, soaker tub, and a glass shower. A second main-floor bedroom or office/den provides flexibility for each family's needs. The three generously-sized upper-level bedrooms are super convenient with ample closet space and are complemented by a sky-lit bathroom. The fully finished basement features a large recreation area, a custom bar, gas fireplace, an additional bedroom, full bathroom, extensive storage and a full-size laundry area. Additional features include a functional mudroom and a main-floor laundry with tons of storage and direct access to the garage. The inviting backyard offers an inground pool, multiple seating areas on the flagstone & two-tier deck & includes a gazebo, a main shed & a pool shed+ This is the one you have been waiting for! (id:61852)
RE/MAX All-Stars Realty Inc.
1a - 29 1/2 Simcoe Street S
Oshawa, Ontario
Apartment in downtown Oshawa, great access to public transportation, close to all city amenities, welcome students (id:61852)
Real Land Realty Inc.
6 - 44 Chester Le Boulevard
Toronto, Ontario
Bright Spacious 3 Bed Townhome In A Prime & Convenient Location.This Property Features A Functional Layout. A Large Sun & Natural light Filled Living Room And Rare W/O To Balcony. Fully Fenced Private Backyard and Entrance To Common Walking Area Through Backyard. Recent updates include: Freshly Painted, New 100-Amp Electrical Panel, Upgraded Terrace (2022),Newer Kitchen With Gas Cook Top(2022),Newer Washer (2022), Hot Water Tank Owned(2023). Steps to TTC, School Bus, Briddlewood Mall, Restaurants, Plazas, Parks . Minutes to Hospital, Seneca College and Hwys 401/404. (id:61852)
Homelife Landmark Realty Inc.
Master Bedroom - 260 Fisherville Road
Toronto, Ontario
Master bedroom on the second floor for rent! Primary Bedroom is extra large with attached office/nursery & modern 4pc ensuite, Relax In Your Very Private Primary office/nursery. Hardwood floors throughout. Share living room, kitchen on main floor, furnished and all move in ready. All utilities and internet included in the rent. Steps To Everything You Could Think Of. Close to all major amenities, schools & TTC. (id:61852)
Real Land Realty Inc.
1612 - 100 Dalhousie Street
Toronto, Ontario
Close to everything. Stunning Downtown Toronto 1+Den with South-West Balcony! Live in a 52-story Pemberton tower at the city's core with breathtaking city views. This spacious suite features an oversized den, perfect for a second bedroom or an office. Enjoy sun-filled afternoons on the south-west facing balcony! ideal for relaxing or entertaining. modern laminate flooring, quartz countertops, and stainless steel appliances, this suite offers value rivaling many 2-bedroom homes.Steps to public transit, boutique shops, restaurants, Eaton Centre, TMU, U of Toronto, and George Brown College. Luxury amenities include a rooftop terrace, fitness center, yoga room, sauna, co-working lounges, party room, and BBQ areas. (id:61852)
RE/MAX Imperial Realty Inc.
381 Vanilla Trail
Thorold, Ontario
Experience the perfect blend of style, comfort, and location in this modern three-bedroom, three-washroom townhouse,walkout Basement, nestled in a beautiful, family-friendly neighbourhood. Enjoy easy access to top-rated schools, parks, dining, and major commuter routes, just 10 minutes from Niagara Outlet Mall and 14 minutes from Niagara Falls.The bright, open-concept main floor features a spacious living area and a contemporary kitchen with sleek finishes and ample cabinetry. The primary bedroom offers a private ensuite and generous closet space, while two additional bedrooms provide flexibility for family, guests, or a home office. A walk-out basement adds extra living space and endless potential, completing this ideal modern home. Minutes to Brock University & Niagara College. (id:61852)
Ub Realty Inc.
328 - 2485 Taunton Road
Oakville, Ontario
Welcome to Oak & Co. T3! Bright & Spacious 2 Bedroom & 2 Washroom. Open Concept Living Area With W/O To A Large Terrace With Ravine View! Study Area. 12Ft Ceiling, Laminate Flooring Throughout. Steps To All Amenities, Oakville Hospital, Public Transit, Go Train And Highway. Building Amenities Includes 24 Hrs Concierge, Gym, Out Door Swimming Pool, Party Room. (id:61852)
Homelife Landmark Realty Inc.
4901 - 11 Yorkville Avenue
Toronto, Ontario
***Best value in Yorkville*** Welcome to 11 Yorkville, a prestigious address in one of Toronto's most vibrant neighbourhood. Perched on the 49th floor, this stunning 1-bedroom + den, 2-bathroom condo offers West and South-facing views of the CN tower and Lake Ontario, an elegant design, and premium finishes. The thoughtfully designed layout ensures both privacy and functionality. The bright, open-concept living space features floor-to-ceiling windows, bathing the home in natural light, while the gourmet kitchen is a culinary masterpiece. Outfitted with top-of-the-line Miele appliances, a wine fridge, and ample storage, it's the perfect setting for both cooking and entertaining. The luxurious, hotel-inspired bathrooms add a touch of indulgence, with a walk-in shower in the ensuite and a deep soaker tub in the second bath. A dedicated media/den provides the perfect space for your work-from-home needs and can easily accommodate a guest, combining practicality with style. Living at 11 Yorkville means having the best of the city at your doorstep. Steps away, you'll find all the hotspots like Nutbar, Mandy's Salad and Eataly. Across the street, indulge in the refined atmosphere of d|bar at the Four Seasons. Enjoy Yorkville's renowned luxury boutiques like KITH, Balenciaga and cultural landmarks like the Royal Ontario Museum and The Royal Conservatory of Music. With Bloor-Yonge Station just steps away, you'll have seamless access to the rest of Toronto. Whether it's fine dining, luxury shopping, or world-class cultural experiences, Yorkville has it all. Discover the perfect blend of sophistication, convenience, and luxury at 11 Yorkville - from sreal to so real, this is the one. (id:61852)
Real Estate Homeward
Unit1a/b - 25 Devondale Avenue
Toronto, Ontario
Brand-New 4-Bedroom, 4-Bathroom 2000sqft unit close to Yonge&Finch subway - Spacious, Modern & Ideal for Families/Professionals or Sharing: Be the first to live in this brand-new unit, within a thoughtfully designed multiplex, located in an upscale West Willowdale neighbourhood.4 full-size bedrooms, each with its own ensuite bathrooms, lots of space and privacy for families or professionals sharing. Enjoy a brand new modern kitchen with quartz countertops and appliances, open-concept living and dining areas, and a private BBQ balcony with a beautiful view of the mature, tree-lined neighbourhood.Walkable to Yonge Finch subway station, buses, schools, supermarkets, cafe/pizza, and 3 local parks . Fit your living style for both your busy weekdays and relaxing weekends! (id:61852)
Nu Stream Realty (Toronto) Inc.
1 Toulouse Street
Whitby, Ontario
Bright, brand new basement apartment with a private entrance in a quiet, family-friendly neighborhood. Offers 2 spacious bedrooms, laminate flooring throughout, and a modern kitchen with stainless steel appliances and granite countertops. The large primary bedroom features a walk-in closet and a 3-piece ensuite with a glass shower. Enjoy the comfort of a separate furnace and A/C, plus a separate laundry Excellent location with quick access to Hwy 401, 412, and 407, and close to Whitby GO Station. Walk to No Frills, Shoppers Drug Mart, and Tim Hortons-everything you need is nearby. (id:61852)
Century 21 Leading Edge Realty Inc.
1569 Killarney Beach Road
Innisfil, Ontario
Beautiful 4 Bedrooms Ranch Bungalow In Demanding Innisfil Area!! [>.50 Acres] Main Floor Includes 4 Spacious Bedrooms & 2 Full Washrooms! Very Well-Manicured Property! Renovated Finished Basement With Heated Floor, Full Washroom & Recreation Area & New Doors! A Covered Front Porch & Large Lot Featuring Stunning Views & Ideally Located Within Close Proximity To Lake Simcoe! Roof Is Done In Year 2025! Both Main Floor Washrooms Have Been Recently Renovated* Furnace & AC Are Updated In 2023. New Garage Doors! **New Septic Tank System 2024** - Must View House* (id:61852)
RE/MAX Realty Services Inc.
514 - 500 Dupont Street
Toronto, Ontario
Oscar Residence. Lovely east view with a walkout balcony. 11-foot ceilings throughout with floor to ceiling windows in bedrooms and living room. 2 bedrooms, 2 full bathrooms, open concept kitchen, laminate floor. Upscale amenities include fitness center featuring Free motion Ifit Virtual Training, Clear air and water filtration system, a theatre room, party room with Chef's kitchen, and a co-working lounge adorned by George Pimental's celebrity photography!. Steps to transit, shops and cafes. Perfect for modern living. (id:61852)
Everland Realty Inc.
2506 - 75 St Nicholas Street
Toronto, Ontario
Amazing View Overlooking Water And U Of T. Steps To U Of T, Subway Of Younge/Bloor, Commericial /Financing Center And Shopping Stores/Center, Art Stores, Restaurant, And Clubs. One Locker Is Included. (id:61852)
Aimhome Realty Inc.
411 Manley Crescent
South Bruce Peninsula, Ontario
Modern elevated cottage in sought-after Sauble Beach. This beautifully designed home features 4 spacious bedrooms and 4 modern washrooms, offering comfort and functionality for year-round living. The bright open-concept main floor showcases contemporary finishes and abundant natural light.Enjoy outdoor living with a private deck and expansive backyard, perfect for entertaining or relaxing after a day at the beach. Brand new home - taxes have not yet been assessed.Ideal as a full-time residence or luxury retreat, this property delivers a refined cottage lifestyle in one of Ontario's most desirable beach communities.***Taxes not yet assessed***. (id:61852)
RE/MAX Experts
