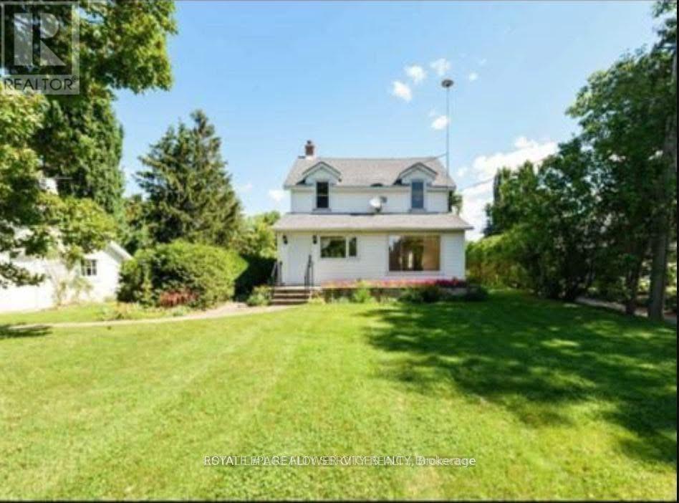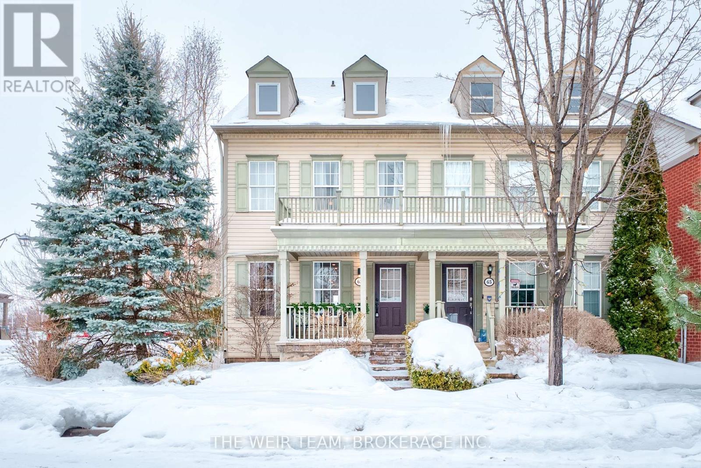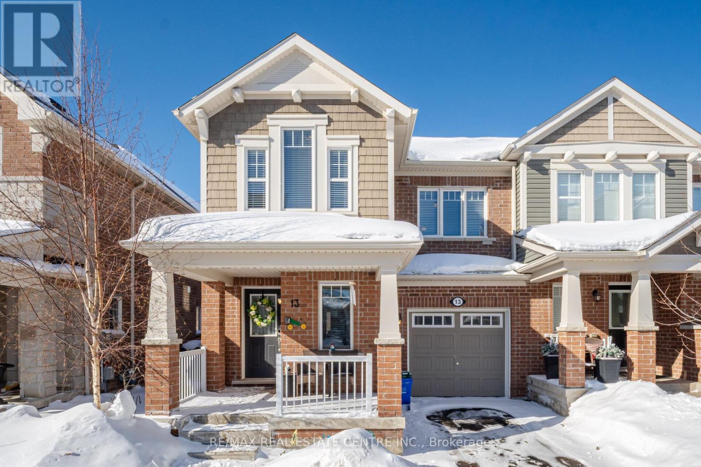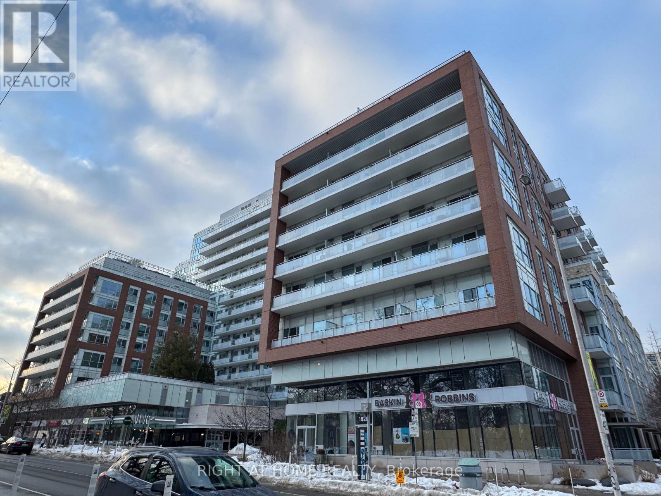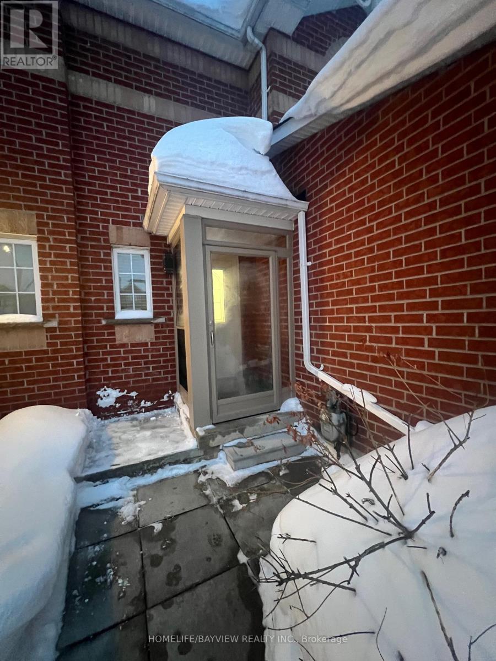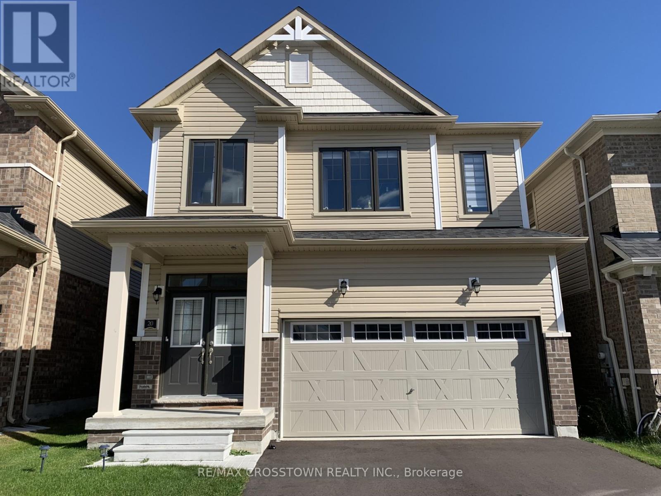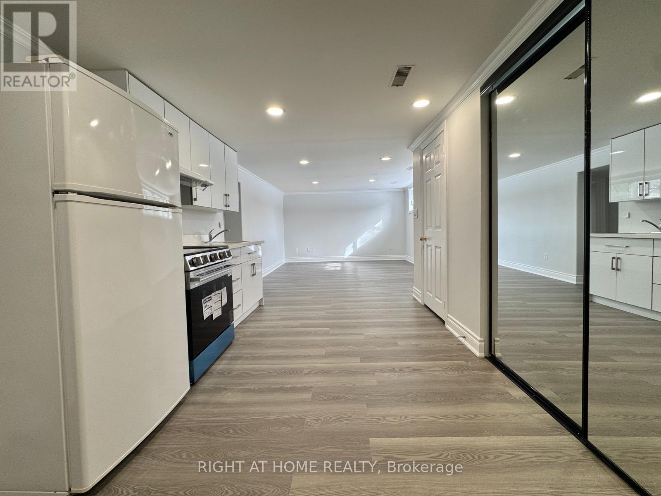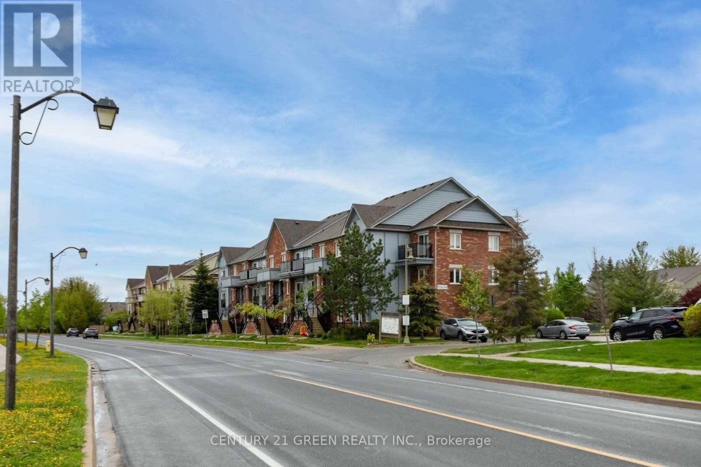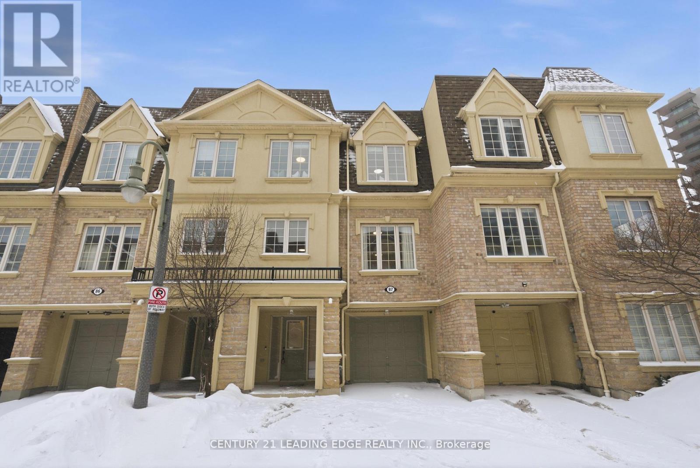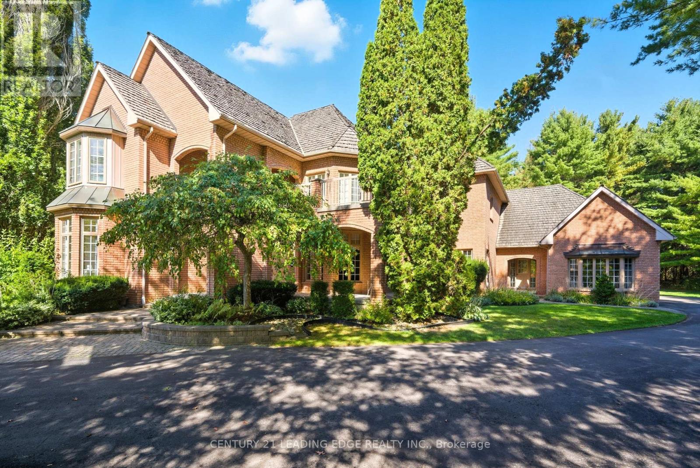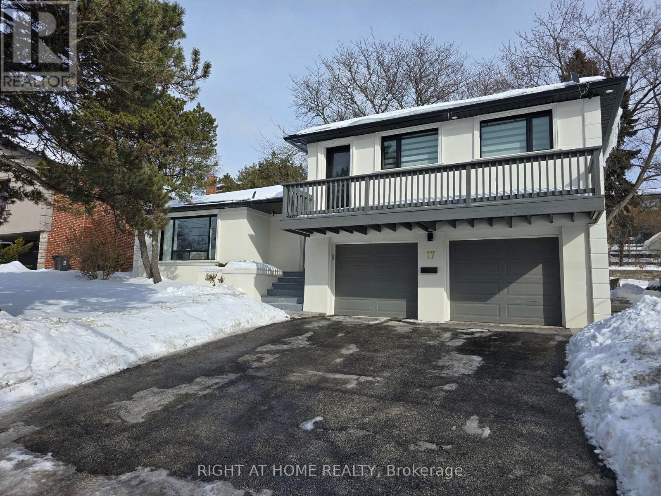10231 Old Pinecrest Road
Brampton, Ontario
Excellent Opportunity for INVESTORS and DEVELOPERS I to own **4.4 acres *** of land including a house making it a fantastic opportunity in the highly sought-after Brampton area. An Exceptional Opportunity To Turn Your Dream Of Crafting A CUSTOM Home With Abundant Land Into A Reality. Enveloped by lush greenery, Backyard is adorned with beautiful mature trees and a conservation area, adding to its natural appeal. Situated in a desirable location with lovely homes in the neighbourhood and is nestled on a peaceful and quiet street. Lots of potential.. (id:61852)
Estate #1 Realty Services Inc.
63 Roxton Road
Oakville, Ontario
Amazing three storey semi-detached on large corner lot in the sought-after River Oaks locale adjacent to Oak Park. This home features high end vinyl flooring throughout, tons of natural light, living room with coffered ceiling and a dining room with gas fireplace that opens to a large kitchen with stainless steel appliances. The second floor offers two well-appointed bedrooms, a renovated four-piece bath, and an oversized open-concept family/great room. Convenient second-floor laundry completes this level. The third floor is a true private retreat, with the primary bedroom spanning the entire level. It features large windows, double closets and a fully renovated five-piece ensuite. Step outside to a private backyard, larger than almost every property in the neighbourhood. With mature landscaping and a beautiful stone patio, offering access to the detached two-car garage. Oakville's Uptown Core is known for its friendly neighbours, excellent schools, proximity to shopping, transit, GO stations, QEW, and 407-truly a complete community with endless outdoor enjoyment. Welcome to your next home. (id:61852)
The Weir Team
13 - 1000 Asleton Boulevard
Milton, Ontario
Welcome to 1000 Asleton# 13 where comfort meets convenience in this elegant 2-storey end unit townhouse located in the prestigious Willmott community offering proximity to Trails,Community Park, Milton/ Sports Complex, Schools,Dog Park& other amenities.Situated in the most convenient areas of Milton with over 2300 sq ft (1800+500) of living space this bright and spacious, sunfilled home features 4 bedrooms, 3.5 washrooms and a finished basement. Welcoming Porch & foyer leads to a well-designed floor plan featuring 9 ft ceiling, hardwood Flooring and a generous great room which seamlessly connects to the dining space and kitchen.Upgraded kitchen Equipped with sleek countertops, Grand Island & modern cabinetry. Separte den on main floor which can be used as home office or kids play area. 2nd Floor offering 4 spacious bedrooms w/ensuite bath in primary bedroom & walk-in closet. Legal basement with big windows, rec room, full washroom and a kitchenette. Fully fenced backyard with deck to enjoy your summers. Walk to Sobey's Plaza, Milton Sports Centre/Community Park, Dog Park,Hospital, Public and Catholic Elementary (id:61852)
RE/MAX Real Estate Centre Inc.
108 - 1830 Bloor Street W
Toronto, Ontario
Across from High Park--Where Urban Life Slows Into Nature. **Discover a thoughtfully designed townhome seamlessly blends city energy with park-side tranquility. A private ground-level entrance opens directly onto green space, inviting daily walks/dog walks, outdoor workouts, and peaceful moments in nature just steps from home--the perfect balance of wellness and convenience. **Enjoy effortless access to the condo's premium amenities from the second level, including a fully equipped fitness centre with sauna rooms, elegant party and media rooms, a rooftop garden with BBQ areas overlooking park and lake views, a bike storage room and a convenient pet wash room--designed for year-round lifestyle enjoyment. **Inside, the spacious 1322 sq ft layout offers 2+1 bedrooms and 3 bathrooms with hardwood floors, a chef-inspires kitchen with quartz island, generous storage, and a serene primary suite with private balcony. **An elevated home for those who value balance, comfort, and everyday luxury. ** Additional features include an extra-large locker, a giant private storage room (approx. 830 cubic feet) , and two parking spaces near the elevators, one equipped with EV charging. ** Suite Available For March 15th.** The list price includes one parking space and one locker. Optional upgrades available at additional cost:--Private storage room:$200 --EV-equipped parking space:$200 (id:61852)
Right At Home Realty
27 Gadwall Avenue
Barrie, Ontario
WELL CARED FOR AND UPGRADED FAMILY HOME! SITUATED IN FAMILY FRIENDLY LOCATION JUST MINS FROM HWY 400 & PARK PLACE. FULLY FENCED YARD BOASTS A COVERED PATIO/ A W/O TO DECK FROM BREAKFAST AREA AND W/O BASEMENT! BASEMENT HAS FIREPLACE & 3PC ENSUITE (id:61852)
Homelife/bayview Realty Inc.
20 Rochester Drive
Barrie, Ontario
2 year New, clean Detached House with 4 Bed 3 Bath and a 2-Car attached Garage with direct access to the house. . Bright, Spacious and Open Concept Layout with a large great room & dining room. Open Concept Kitchen with Breakfast Area. Walkout to the Backyard. Entrance from the garage to mud room with walking closet. 2nd floor laundry. 3 minutes to Hyde Park Public School. Close to parks and hiking trails, Big Box Retail Outlets, Lake Simcoe, Hwy 400, Barrie Go-Station. Along Mapleview is a variety of great shopping, dining and Popular Chain Restaurants, Georgian College. Require: Job Letter, full credit report with score, last 3 Pay Slips, IDs, References, Rental application. (id:61852)
RE/MAX Crosstown Realty Inc.
Basement - 413 Fernleigh Circle S
Richmond Hill, Ontario
Beautiful JUST RENOVATED well-lit basement apartment in the heart of Richmond Hill in the highly desirable Crosby area. Newly installed LED portlights and light fixtures, brand new flooring throughout the whole unit, brand new designer kitchen with a brand new range oven. Freshly painted walls throughout the whole unit. Large windows allowing for plenty of sunlight, a bright living room, 2 spacious bedrooms, a kitchen, 3 piece bathroom, storage space in the unit and shared laundry in a common area in lower floor. Walking distance to shopping, restaurants, transit, and more. Tenant has access to 1 parking spot on the driveway. Tenant will pay 1/3 of the utilities to upstairs tenant. Unit has been professionally cleaned and ready to move in. Available immediately. (id:61852)
Right At Home Realty
20 - 160 Chancery Road
Markham, Ontario
Bright and beautifully finished one-bedroom condo offering smart design and everyday comfort-ideal for first-time buyers, investors, or down-sizers | Located in the sought-after Daniels-built Greensborough community with a welcoming, residential feel | Features a rare private, gated terrace, perfect for relaxing or entertaining | The open-concept layout includes 9-foot ceilings, wide-plank laminate flooring, a functional kitchen with generous cabinetry, and a modern four-piece bathroom | Beautifully situated beside a quiet parkette for added tranquility | Conveniently near Markham Rd, transit, top-ranked schools, parks, shops, and Mount Joy GO Station | A stylish, low-maintenance home in a friendly, well-connected neighbourhood | Low Maintenance fee $297.52 ; Water included ! (id:61852)
Century 21 Green Realty Inc.
42 Gunning Crescent
New Tecumseth, Ontario
Priced to move you in. Welcome to the Wolfe model, a 3-bedroom home that features an extra-deep yard, an ensuite bath, a balcony, and a recreation room. Spacious layout for growing families. The double drive and garage provide ample space for vehicles and toys. Enjoy family dinners in the dining room, breakfast in the breakfast area, and steps from the walkout to the deep yard, large enough for your patio, swing, a/g pool, and garden. The newly finished recreation room, with an electric fireplace, is the perfect place to enjoy family games and activities. Enjoy your morning coffee or after-dinner coffee on the 2nd-level balcony. This home is located just a short stroll to shopping, grocery stores, banks, medical services, daycare facilities, parks, and the community library and recreation centre. Furnace and A/C replaced 7 years ago. Shingles, approximately. 7-8 years. (id:61852)
First Choice Realty Ontario Ltd.
87 - 1250 St. Martins Drive
Pickering, Ontario
Welcome to 1250 St. Martins Drive, a beautifully appointed freehold POTL townhome located in the highly sought-after San Francisco by the Bay community in Pickering. This sun-filled three-storey residence offers an elevated waterfront lifestyle, thoughtfully designed with open, flowing living spaces and an expansive private rooftop terrace showcasing serene views toward Frenchman's Bay - perfect for entertaining or relaxing outdoors. The home features a spacious primary retreat complete with a private ensuite and generous his-and-hers closet space, making it ideal for first-time buyers, young families, or professionals. Recent upgrades include a newer roof (2025), air handler (2025), and air conditioning (2025), offering comfort and peace of mind. With two-car parking including a private garage and driveway, plus convenient guest parking nearby, hosting is effortless. Just steps to the marina, waterfront trails, parks, restaurants, and transit, and within walking distance to Pickering GO with quick access to Highway 401, this exceptional home delivers modern convenience, scenic surroundings, and a vibrant lakeside lifestyle in one of Pickering's most desirable neighbourhoods. (id:61852)
Century 21 Leading Edge Realty Inc.
8 Bunhill Court
Ajax, Ontario
Welcome To 8 Bunhill Court, An Exquisite Custom-Built Estate Home Nestled On Over 1.4 Acres In Northeast Ajax, Backing Directly Onto The Prestigious Deer Creek Golf Course. This One-Of-A Kind Residence Combines Privacy, Luxury, And Breathtaking Natural Surroundings. Offering Over 6500 Sq. Ft. Of Living Space above grade, This Home Boasts Elegant Principal Rooms, Soaring Ceilings, And An Open, Flowing Layout Ideal For Both Entertaining And Family Living. The Main-Floor Primary Suite Provides A Private Retreat With A Luxurious Ensuite, While Five Additional Bedrooms Upstairs Offer Comfort And Versatility For Family Or Guests. The All-Season Sunroom Seamlessly Blends Indoor And Outdoor Living With Panoramic Views Of The Backyard Oasis - Complete With An In-Ground Pool, Relaxing Spa, And Beautifully Landscaped Grounds Surrounded By Mature Trees. From The Grand Foyer To The Serene Outdoor Spaces, Every Detail Has Been Thoughtfully Designed For Refined Living. Quiet, Private, And Surrounded By Nature, 8 Bunhill Court Is More Than A Home - Its A Lifestyle In One Of Ajax's Most Prestigious Enclaves. (id:61852)
Century 21 Leading Edge Realty Inc.
Unit B - 17 Olsen Drive
Toronto, Ontario
This beautifully furnished, brand-new one-bedroom apartment designed for modern living is ready for move-in. The separate entrance and ensuite laundry provide full privacy. Featuring an open concept layout, the apartment offers a bright and airy living space with high-quality finishes throughout. The sleek kitchen is fitted with contemporary cabinetry and brand new appliances. Perfect for professionals, this apartment offers comfort, convenience, and the feeling of a fresh start in a brand new home. One driveway parking is included. (id:61852)
Right At Home Realty
