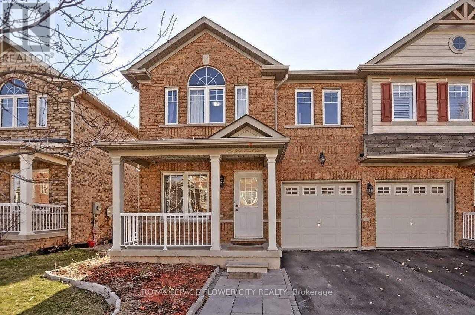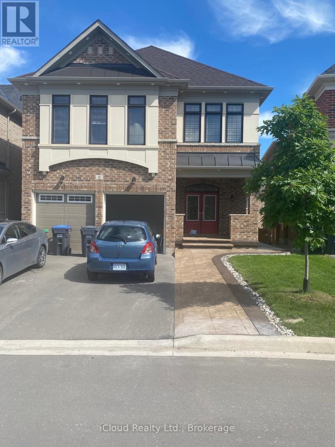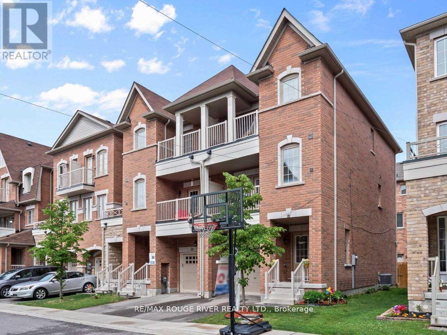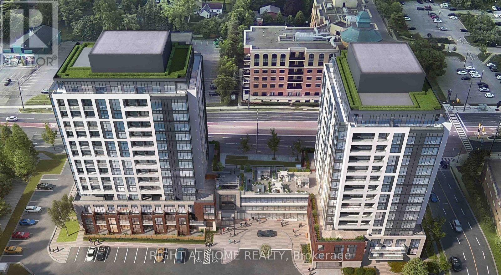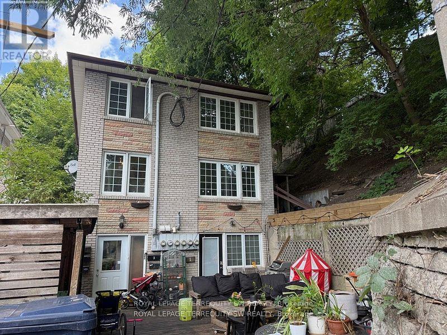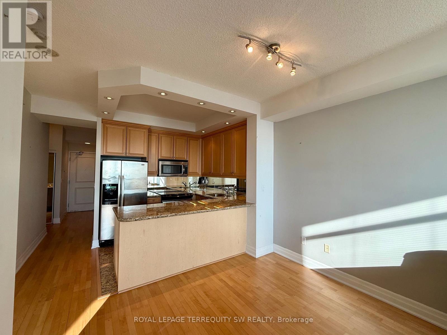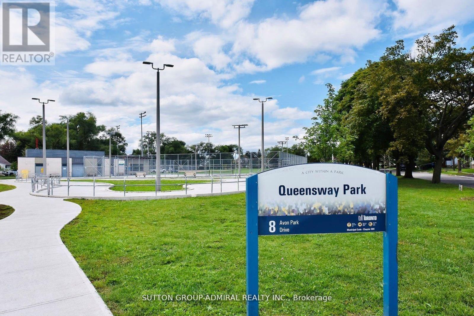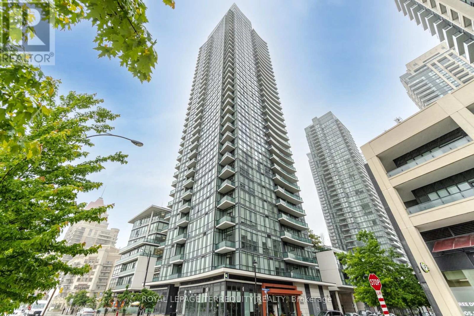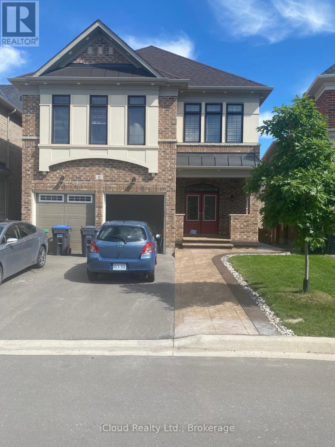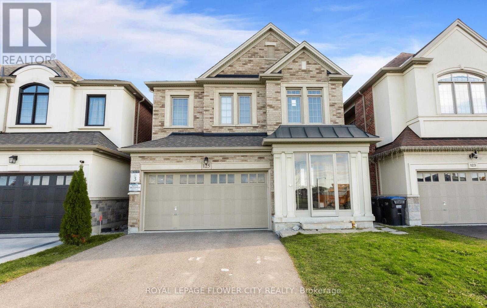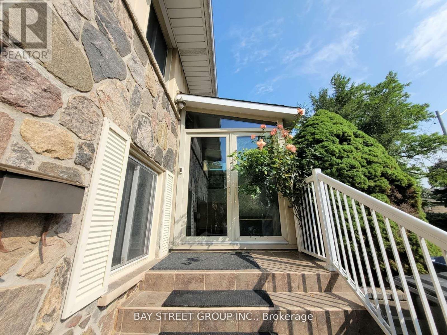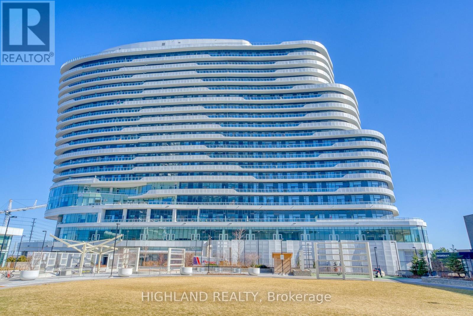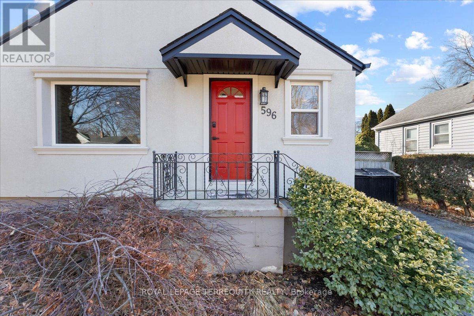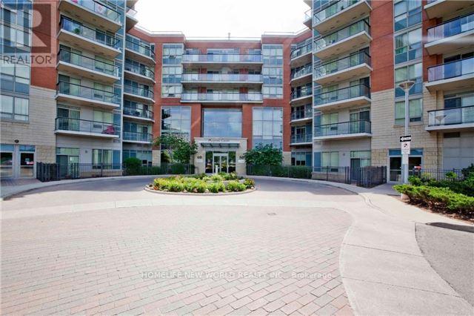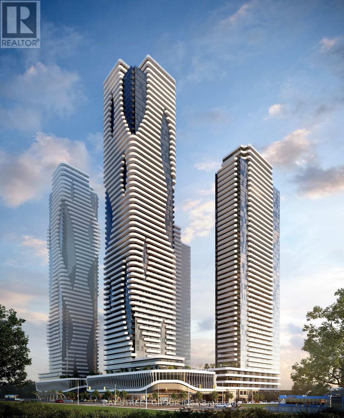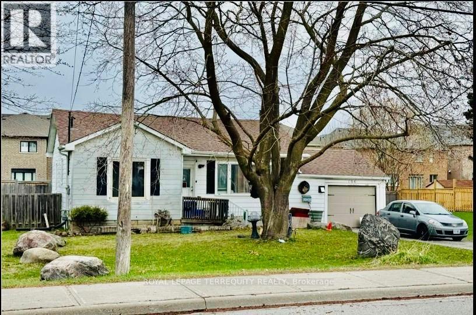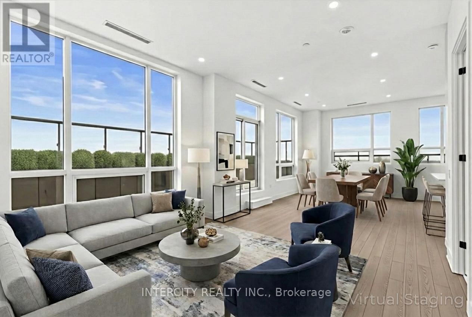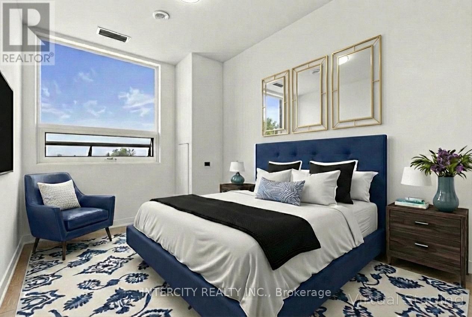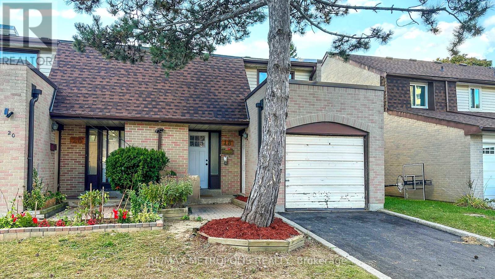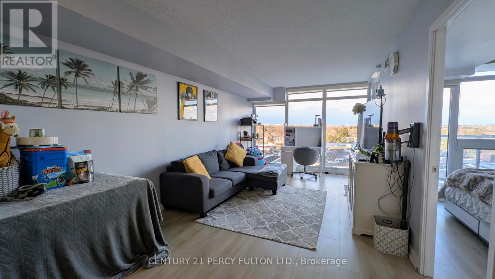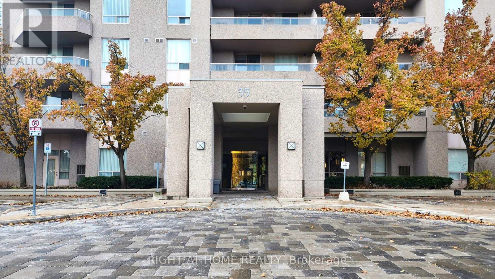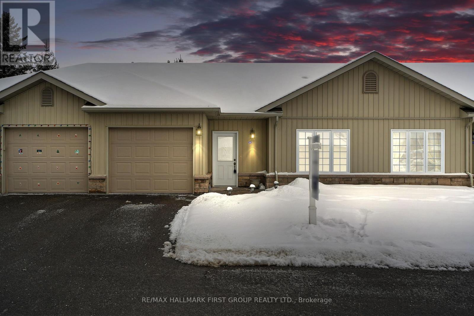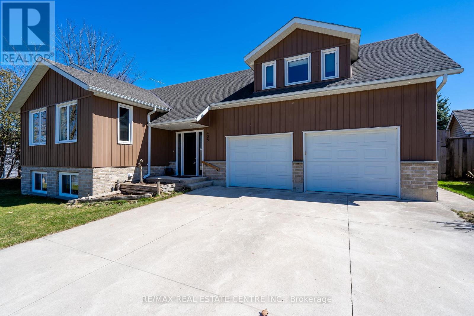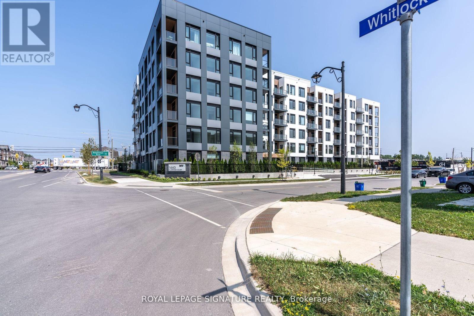3087 Highbourne Crescent
Oakville, Ontario
Gorgeous & Pristine 3-Bdrm End-Unit Town home + Prof Fin Bsmt In Upscale Bronte Creek. This Impressive & Immaculate 2 Storey Townhouse Offers 3 Plus1 Br With 3.5 Wr, Approx 1800Sqft Plus The Finished Basement. Open Concept Layout With H/Wood Floor Throughout. This Sun-Filled Property Boasts A Huge Bright Master With 4Pc Ensuite With A Walk-In Closet. It Is Just Steps Away From School, Trail, Park, New Oakville Hospital & Hwy. A Must-See. (id:61852)
Royal LePage Flower City Realty
Lower - 16 Provost Trail
Brampton, Ontario
Large Windows, Look Out Basement Legal Apartment. 30 % Utility charges. (id:61852)
Icloud Realty Ltd.
40 Tollgate Street N
Brampton, Ontario
Welcome to this impressive all-brick end-unit townhome, ideally located in the highly sought-after Heart Lake community- close to a private park, trails, transit, and easy highway access. The fully fenced backyard offers a private outdoor space. Inside, this well-maintained, carpet-free home (main and second) features soaring 9-ft ceilings, abundant natural light, and a spacious open-concept layout designed for comfortable living and the stylish kitchen. Stunning primary suite provides closets, and a private ensuite. Two additional generously sized bedrooms share a beautifully appointed 4-piece bathroom.The lower level offers a large den with its own ensuite as a potential fourth bedroom, home office, or guest suite. A separate basement entrance adds excellent in-law. (Pictures were taken previously) (id:61852)
RE/MAX Rouge River Realty Ltd.
910 - 715 Davis Drive
Newmarket, Ontario
Bright and spacious brand-new condo apartment filled with natural light, 9' ceilings, laminate flooring throughout, and a modern kitchen with quartz countertops and stainless-steel appliances. Enjoy private balcony, underground parking, and an owned locker. This luxury building features top-tier amenities including a 24-hour concierge, fitness centre, yoga area, party /meeting room, rooftop terrace with BBQs, guest suites, and visitor parking. Unmatched location on Davis Drive, steps to Southlake Regional Health Centre, minutes to GO Transit, Hwy 404, Upper Canada Mall, historic Main Street, parks, restaurants, supermarkets, and Costco. A perfect blend of comfort, style, and convenience. The Property is virtual staged. (id:61852)
Right At Home Realty
6 - 8 Casci Avenue
Toronto, Ontario
Your Bright 2 Bedroom Flat In The Upper Beaches with a private courtyard awaits! Formerly the owners suite, this quiet and comfortable ground level suite offers a perfect blend of comfortable and easy living nestled in a quiet forest like setting! Great Amenities And Finishes Incl. Hardwood Floors, Onsite Modern Laundry, Parking, Storage On Site, Steps To Ttc - Access To Downtown Via Streetcar, Or Walk To Danforth Subway In 10 Mins. Pet Friendly Building! (id:61852)
Royal LePage Terrequity Sw Realty
1413 - 628 Fleet Street
Toronto, Ontario
Live At West Harbour City! Meticulously Finished With Maple Kitchen Cabinetry And Matching Floors. Functional 1 Bedroom + Den Plan With 2 Full Bathrooms! Clear South Views Of Coronation Park & Lake Ontario. 9' Ceilings, Marble Bathrooms & Granite Countertops In Kitchen. Fantastic Growing Area With Ttc & Waterfront Parks/Trails At Your Door Step. Resort Style Facilities With 24Hr Concierge, Indoor Pool & Gym! (id:61852)
Royal LePage Terrequity Sw Realty
323 - 7 Smith Crescent
Toronto, Ontario
Fabulous 2 Bedroom Newer Boutique Condo Centrally Located. Queensway Park Condo Offers The Ultimate In Downtown Style With Parkside Living. Only 9 Stories Tall, Neighbouring A 3.1 Hectare Park, In A Chic Neighbourhood It Has An Eclectic Mix Of Stores, Restaurants, And Services. This Elegant And Contemporary New Building, Has Floor To Ceiling Windows With West Sunlight Pouring In. Amenities For All: Fully Equipped Gym, Kid's Playroom, Garden Plots. TTC at doorstep. Next to highways and close to Toronto Airport and downtown Toronto. (id:61852)
Sutton Group-Admiral Realty Inc.
607 - 4099 Brickstone Mews
Mississauga, Ontario
Fully Furnished Condo Apartment In The Heart Of Mississauga For Short & Long Term . Just Pack Your Suitcases And Move In . Only Steps From Square One Mall , Ymca , Library , City Hall, Restaurants , Shops And Much More . Enjoy State Of The Art Amenities Inc. Pool, Sauna, Jacuzzi, Theater & More. Close To Highways ! (id:61852)
Royal LePage Terrequity Realty
Upper - 16 Provost Trail
Brampton, Ontario
Beautifully Designed Kaneff Home With Premium Oversized Lot. 4 Bedroom/4 Bath Detached Home Nestled In The Heart Of The Prestigious Bram West Community Of Brampton. This Light, Bright & Meticulously Maintained Space Ideal For Your Growing Family. 9 Foot Ceilings On Main & Upper Floors. Step Inside To Experience The Bright & Spacious Layout! Gorgeous Hard Wood & Tile Graces Main Floor. Open Concept Plan Provides Effortless Flow, Ease Of Entertaining & Contempory Elegance. Massive Living Room With Gas Fireplace Combines With Kitchen & Breakfast Area. Generously Sized Bedrooms With Walk In, Double Closets & Ensuites. Vibrant Neighbourhood, Short Walk To Trails, Playground, Plaza W/Shops, Restaurants, Daycare, Medical & Groceries. Quick Commute To Worship, Great Schools, Golf, 401 & 407. Not to Be Missed! (id:61852)
Icloud Realty Ltd.
125 Lionhead Golf Road
Brampton, Ontario
(((Yes Its Price to Act Now ))) Welcome Home !!! This Stunning Detached Home Offers ((( Two-Unit Dwelling Basement ))) Located in the prestigious Lionhead Golf Club community, this stunning Layout 5 Bedroom Home Converted to 4 Bed + Loft (4+1) 4 washrooms, 2-car garage, 4 Car Driveway, built by Great Gulf ,offers nearly 4,000 sq. ft. of luxurious living space. The sought-after NewHaven Model combines elegance and functionality, featuring 9 ft ceilings, premium finishes. The home boasts an upgraded kitchen with custom cabinetry, a double-sided gas fireplace, Liv, Dining And Family All Separate On the Main Floor. The 2nd-level family room can be converted into a 5th bedroom, while the main-floor office is perfect for remote work. Premium features , a central vacuum,Garage Door Opener. A legal 2-bedroom basement apartment and 1 bedroom seperate apartment with a separate Kitchen & entrance offers a rental potential of up to $3000/month, providing a great investment opportunity.Small deck and gazebo offering tranquillity and privacy. This prime location is near the upcoming $60M Embleton Community Centre (Q3 2026) with an 8-lap pool, ice skating, fitness Centre, daycare, tennis, and pickleball. Top retailers, restaurants, and a new Peel Regional Police station - all closeby. Commuters will love the easy access to Highways 401 & 407. An exceptional home in a thriving neighbourhood. Almost $100,000 spent on upgrades - don't miss this rare opportunity to own 125 Lionhead Golf Club Road! (id:61852)
Royal LePage Flower City Realty
238 The West Mall
Toronto, Ontario
All-inclusive, fully furnished main-level private room with a separate entrance. Features a modern shared kitchen with quartz island, stainless steel appliances, and ample cabinetry, plus a clean shared washroom and onsite laundry, Prime location with one-bus access to Kipling Station, close to TTC, parks, shops, top schools, and major highways. Students and professionals welcome. (id:61852)
Bay Street Group Inc.
321 - 2520 Eglinton Avenue W
Mississauga, Ontario
Absolutely Stunning 1 Bdrm Plus Den In The Trendy Arc Building. 12 Ft Super High Ceilings. Den Is Perfect Home Office. Just Steps From Erin Mills Town Centre & Credit Valley Hospital. 1 Parking Spot And 1 Locker Included. Huge Balcony Facing South-West. Amenities Include Exercise Room With A Basketball Court, Wifi Lounge, Concierge & Much More. (id:61852)
Highland Realty
596 Hager Avenue
Burlington, Ontario
Beautifully updated detached home, just steps from vibrant downtown Burlington, the lake and Spencer Smith Park. Featuring an open-concept living, luxury vinyl flooring throughout, stainless steel appliances, and a convenient breakfast bar perfect for casual dining. 2nd bedroom offers a walk- out to a large, fenced yard, perfect for morning coffee and gardeners. Basement includes a third bedroom, plus a family room with a gas fireplace for movie nights. Smart features include thermostat and keyless entry. Window coverings in some rooms included. Driveway can accommodate 2 cars. With its mix of modern upgrades and warm charm, this home is move-in ready and a wonderful place to enjoy all Burlington has to offer. (id:61852)
Royal LePage Terrequity Realty
209 - 50 Clegg Road
Markham, Ontario
Luxury Condo 'Majestic Court' In Prime Unionville Location W/9Ft Ceiling, South Exposure, Bright&Spacious Layout!Large Gourmet Kitchen W/ Granite Countertop,Tall Cabinets, Movable Centre Island, Bathrm W/Granite Counter, Mbr W/Huge W/I Closet&5Pc Ens, Large Open Balcony, 2Brs+Den W/2Parking Spots&Locker; Steps To Highway, Viva Transit, Unionville High, Shopping, Restaurants, Theatre & Other Amenities! 24 Hours Concierge With Lots Of Facilities! (id:61852)
Homelife New World Realty Inc.
610 - 28 Interchange Way
Vaughan, Ontario
Discover sophisticated urban living at the prestigious Festival Condos by Menkes, located in the vibrant heart of Vaughan Metropolitan Centre. This spacious 1 Bedroom + Den layout boasts 10-foot ceilings, floor-to-ceiling windows with clear East views, providing exceptional natural light all day. The primary bedroom features a generous closet and large window. The large den can be perfectly used as a second bedroom, home office, or flex space. The open-concept living area is thoughtfully designed, separating the living and kitchen spaces for comfort and functionality.The modern kitchen is equipped with quartz countertops, sleek backsplash, and integrated European appliances, including a built-in fridge and dishwasher. Laminate flooring runs throughout, and the bathroom is upgraded with glass finishes and linen shelving. Located just steps from VMC Subway, with quick access to Highway 400, YMCA, Costco, IKEA, Cineplex, and Vaughan Mills, this location offers unbeatable convenience. (id:61852)
Bay Street Group Inc.
166 Church Street
Georgina, Ontario
Unbelievable opportunity to own a truly remarkable home on a picturesque lot in one of Keswick's most desirable pockets. This property offers excellent flexibility and can be easily configured to generate income through multiple units, making it ideal for investors or multi-generational living. Ample parking and outstanding potential for customization, expansion, or future value make this a rare find in a prime location. (id:61852)
Royal LePage Terrequity Realty
615 - 2075 King Road
King, Ontario
Welcome to this extraordinary 1,270 sq. ft. penthouse, the largest suite in the building, offering unmatched scale, sophistication, and indoor-outdoor living. Enhanced by soaring 10-foot ceilings, this residence feels expansive, bright, and effortlessly elegant.The heart of the home is the upgraded modern kitchen, featuring premium finishes, sleek cabinetry, quartz countertops, and integrated appliances. The open-concept design creates a seamless flow through the airy living and dining spaces, perfect for both relaxed living and refined entertaining.The primary bedroom retreat impresses with an oversized walk-in closet and a spa-inspired ensuite showcasing a deep soaker tub, walk-in glass shower, and elegant double-sink vanity. A second full bathroom adds convenience for guests and everyday comfort.Step outside to the spectacular 860 sq. ft. private terrace, offering endless possibilities for Outdoor dining, lounging, entertaining, and enjoying unparalleled open-air living.Residents of King Terraces enjoy resort-style amenities, including a rooftop terrace, outdoor pool, fitness centre, party lounge, and 24-hour concierge.Expansive, luxurious, and truly one-of-a-kind this penthouse sets a new standard in elevated living. (id:61852)
Intercity Realty Inc.
616 - 2075 King Road
King, Ontario
Welcome to Penthouse PH16, a bright and open 578 sq. ft. west-facing residence offering elevated living with refined modern style. With soaring 10-foot ceilings and an airy open-concept layout, this penthouse feels spacious, light-filled, and effortlessly inviting."The contemporary kitchen features sleek cabinetry, quartz countertops, and integrated appliances, flowing seamlessly into the living and dining area. Expansive west-facing windows invite warm afternoon sun, creating a beautiful backdrop for both relaxing and entertaining.The well-proportioned bedroom offers comfort and privacy, complemented by a modern bathroom with clean, sophisticated finishes.As a resident of King Terraces, you'll enjoy resort-style amenities, including an outdoor pool, rooftop terrace, fitness centre, party lounge, and 24-hour concierge.Penthouse PH16 is open, airy, and full of natural light a refined top-floor retreat with modern comfort at its core. (id:61852)
Intercity Realty Inc.
18 - 11 Livonia Place
Toronto, Ontario
This spacious two-story townhome offers generous room sizes and a comfortable layout perfect for family living. The main floor features a bright and airy living and dining room with a walkout to a private, fully fenced backyard, ideal for entertaining or relaxing outdoors. The kitchen provides plenty of cabinetry and a large pantry for all your storage needs. Upstairs, you'll find a well-appointed primary bedroom with a 2-piece ensuite and closets. The second floor also includes a 4-piece bathroom and two additional bedrooms, providing plenty of space for family members or guests. The finished basement adds even more versatility with a laundry room, full washroom, one bedroom, and the potential to create a second bedroom, perfect for extended family or extra living space. Located in a prime area, this home is close to TTC, shopping plazas, grocery stores, Centennial College, the University of Toronto Scarborough Campus, schools, Highway 401, hospitals, parks, the Pan Am Centre, restaurants, and much more! This is a wonderful place to call home. (id:61852)
RE/MAX Metropolis Realty
809 - 72 Esther Shiner Boulevard
Toronto, Ontario
Welcome to Tango 2, in the desirable Bayview Village neighbourhood. This 1+1 is a must-see! A well-laid out unit with no wasted space, spanning floor-to-ceiling windows, and an unobstructed North view. With 9 ft ceilings, this unit shines. This unit has been well maintained with modern roller blinds in living and bedroom. Custom closet organizers in both the entrance foyer closet and bedroom closet. Comes with a prime corner parking spot. Located in one of the largest master-planned communities in Toronto and still growing, you're within steps of a park, community center, two subway stations, a variety of stores, IKEA, Canadian Tire, and more. And just minutes to Bayview Village, the 401 and 404. (id:61852)
Century 21 Percy Fulton Ltd.
207 - 35 Empress Avenue
Toronto, Ontario
Live in a wonderful and bright suite in the prime North York location, boasting 1,015 Sq/Ft of living space and a large balcony. This renovated corner unit has functional split-bedroom layout, two large bedrooms and two full bathrooms that offers both style and comfort in an unbeatable location with convenience of having access to all amenities at your doorstep. Sun filled rooms with natural light of South East view, eat in kitchen, freshly renovated baths and kitchen. With prestigious Earl Haig Secondary High School across the road, this suite is an ideal choice for families, as is also close to Mckee pre- school and steps to the Claude Watson School of Arts, plus it's perfectly situated to wide range of nearby amenities, such as theatres, shops, park, the North York Performing Arts Centre, Library, Mel Lastman Square with endless dining options. Condo has excellent range of amenities including an exercise room, squash court, guest suites, Sauna, party room, visitor parking 24-hour concierge and direct access to path to North York Centre Subway Station, public transportation and minutes drive to HWY 401. Suite has 2 car parking spots. (id:61852)
Right At Home Realty
202 - 17 George Court
Cramahe, Ontario
Enjoy low-maintenance living in this thoughtfully designed one-level townhouse. The inviting open-concept living room and kitchen create a well-laid-out living space with a walkout to the backyard. The eat-in kitchen offers ample cabinet space and built-in appliances, perfect for daily meals and entertaining. The primary bedroom features a walk-in closet and a full bathroom, offering a private retreat. Guest bedroom, convenient main-floor laundry and direct access to the attached garage add everyday functionality. Step outside to a charming back garden with a deck and green space, ideal for relaxing or enjoying warm-weather evenings. Located steps from a park and baseball diamond, with quick access to amenities and Highway 2 and the 401, this is an ideal place to start your carefree Northumberland lifestyle. (id:61852)
RE/MAX Hallmark First Group Realty Ltd.
B - 405 Minnie Street
North Huron, Ontario
Discover this bright and beautifully maintained 2-bedroom lower-level unit, perfect for those seeking comfort, privacy, and great value in a quiet, family-friendly neighbourhood.This unit features a spacious open-concept living area with upgraded flooring, pot lights, and a warm, modern feel throughout. The kitchen is well laid out with ample cabinetry, nice counter space, and everything you need for easy everyday living.Both bedrooms are generously sized, offering comfortable layouts and good closet space. The full bathroom is clean, modern, and well cared for. With its own separate entrance, this unit provides a private, quiet living environment ideal for singles, couples, or small families.Tenants will also have access to the shared backyard, offering plenty of outdoor space to enjoy. Conveniently located close to schools, parks, shopping, and local amenities, this home checks all the boxes for practical and affordable living. (id:61852)
RE/MAX Real Estate Centre Inc.
314 - 1440 Clarriage Court
Milton, Ontario
Welcome to Milton's MV1 Condos! This bright and spacious 2 bedroom 2 bath 881 sqft corner unit is One of the nicest layouts in the building! Primary bedroom has an Ensuite bath, Kitchen and living room combined with W/O to great size balcony and extra space for dining area!! Property Features: 1 underground parking spot and a locker for extra storage. Visitor parking and bike storage, Access to premium amenities including a large fitness studio, beautiful outdoor BBQ patio, lounges, and a party room. (id:61852)
Royal LePage Signature Realty
