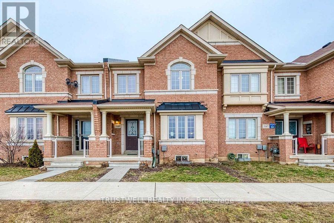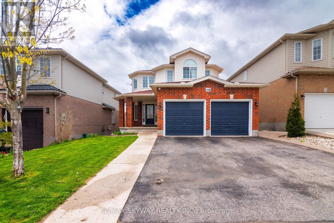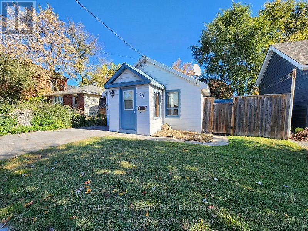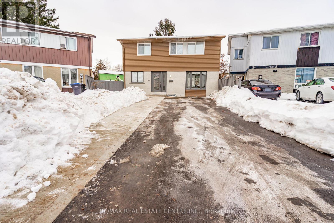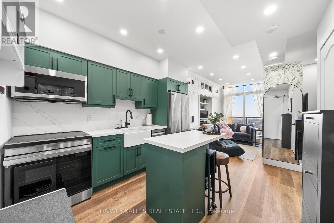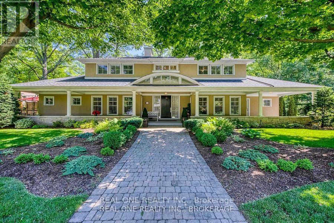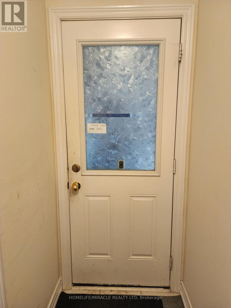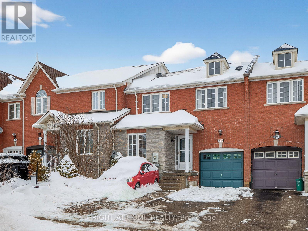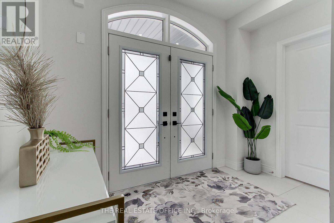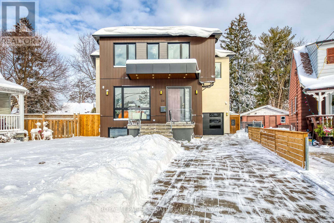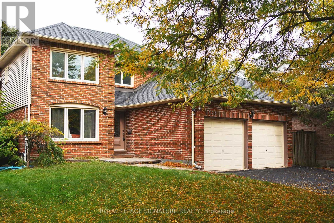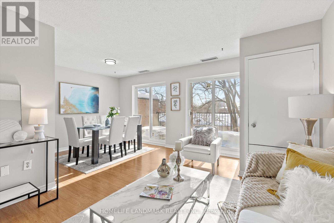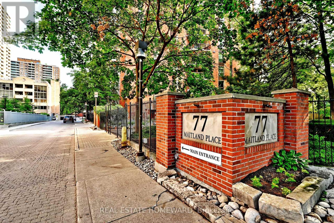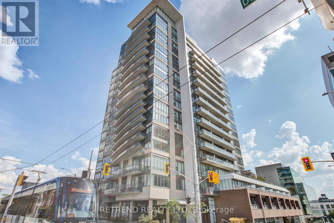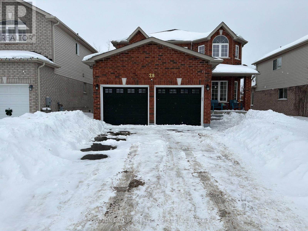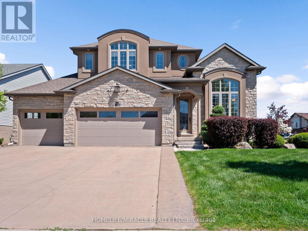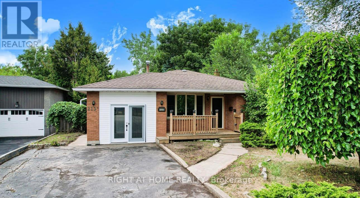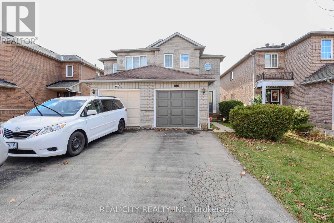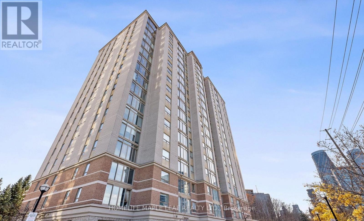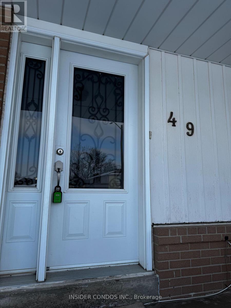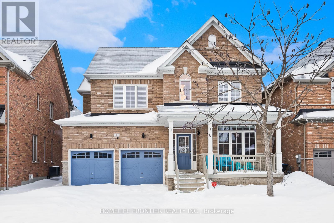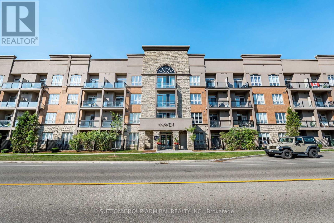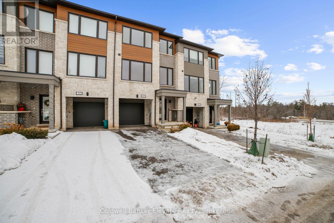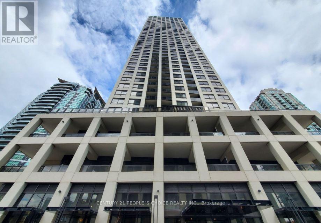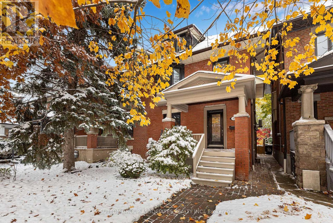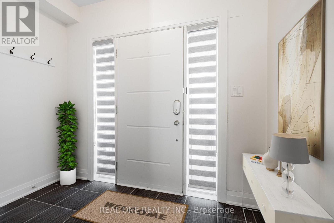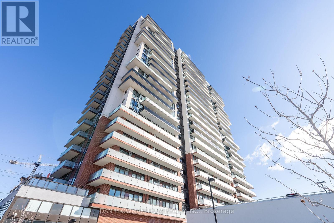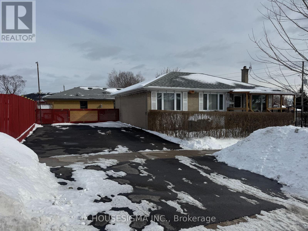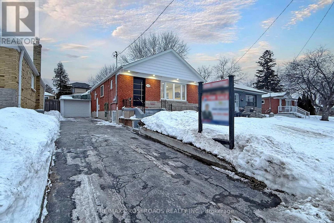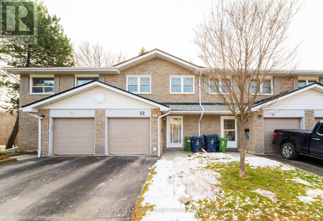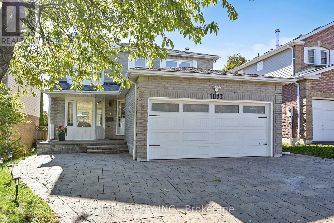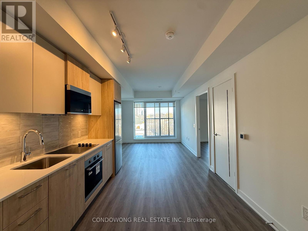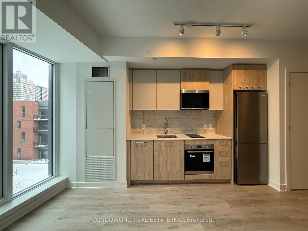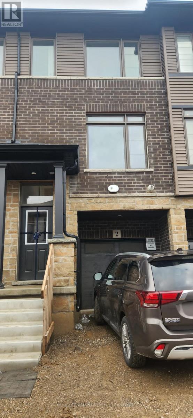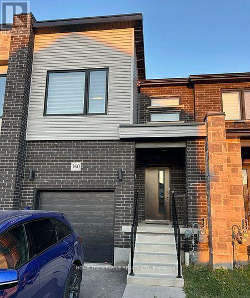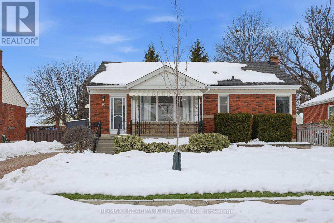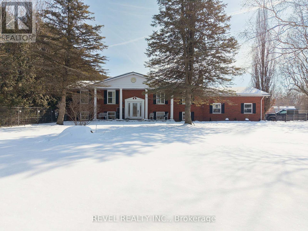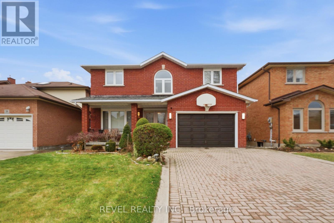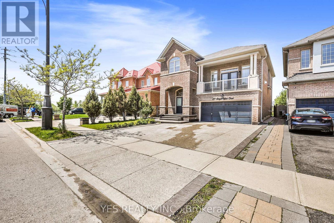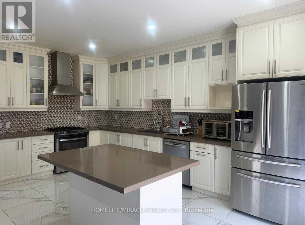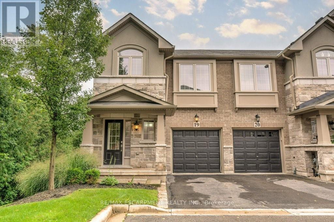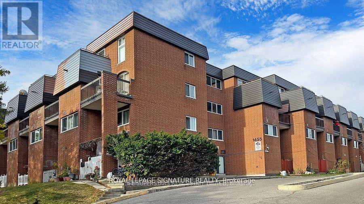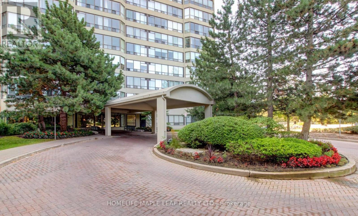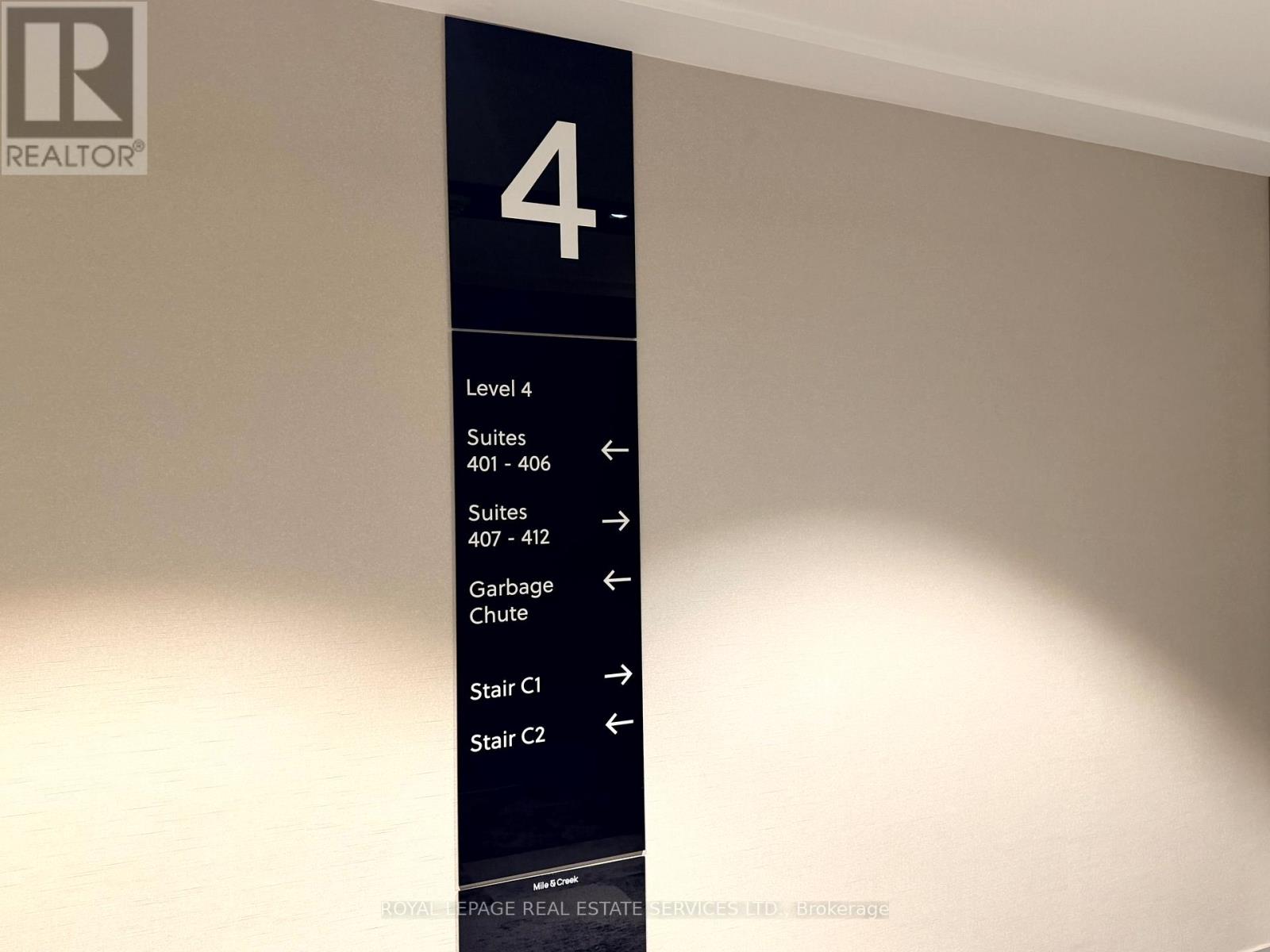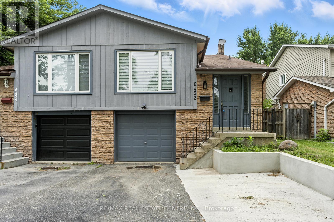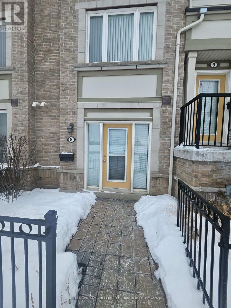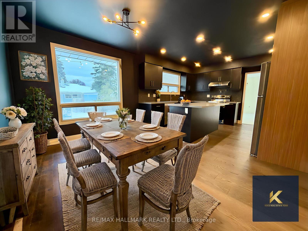3169 Neyagawa Boulevard
Oakville, Ontario
Location, Location, Location! The moment you open the front door, you're welcomed by a spacious, open layout that lets you breathe freely. No neighbors watching you-just privacy and comfort! Beautiful Updated Kitchen, Quartz Counter Tops With Granite Undermount Sink, Updated S/Steel Appliances. Family size Breakfast Area With W/O To Deck (Thru Laundry). Bright Living Room and Dining Room with Hardwood Flooring & Pot Lights. Finished Basement, as Recreation Room With Pot Lights, 3Pc Bath! Large size Primary Bedroom, W/I Closet & 4Pc Ensuite With Soaker Tub & Separate Shower. Some furniture included; no need to buy basic household furniture. Beautiful Views From The Front Of The Home Overlooking North Park, Sixteen Mile Sports Complex & Glenorchy Conservation Area! Large Windows In Bedrooms Allowing Ample Natural Light. Convenient Main Floor Laundry With W/O To Private Backyard Deck With Access To 2 Car Detached Garage. Lots Of Space For Your Growing Family, Bonus 2 Car Garage! Amazing Location In Popular Preserve Communities With Amenities Just Steps Away... Parks & Trails, Sports Complex, Library, Shopping & Restaurants, Hospital, Schools & More! (id:61852)
Trustwell Realty Inc.
116 Severn Drive
Guelph, Ontario
Your perfect family home search ends here, priced very reasonably for a 4 bedrooms detached property. This premium property features 4 bedroom home sitting on a 40ft lot with finished walkout basement. This home is overlooking a park in the front & pond views in the back. Huge front porch welcomes you into an open to above foyer. The house features a huge deck with gazebo in the backyard. Private & Separate laundry for upstairs. Carpet free home. Looking for responsible tenants who will care for the property. All applicants are subject to background checks. (id:61852)
RE/MAX Gold Realty Inc.
25 Bettes Street
Belleville, Ontario
Detached bungalow house on a quiet street. An excellent investment property. A great opportunity for a first time home buyer. Steady income stream as a rental property. Presently rented $1632.00. 2 bedroom, 1 bathroom 1.5 storey, Buyers agree to assume existing tenants, The property features a private outdoor deck area and a large shed providing space for tool and equipment storage. Metal roof in good condition. Located near VIA rail train station Being sold in as-is condition. (id:61852)
Aimhome Realty Inc.
20 Hayden Court
Brampton, Ontario
Like Brand New! Fully Renovated, Huge Pie Shaped Backyard,2 Storey Home in Great Location. Spacious 3+ 1 Bed & 4 Bath. Finished Legal Basement with Separate Entry with Kitchen, 1 Bed & 4pc Bath with All Permits. Quick Walk to Amazing Chinguacousy Park with Plenty of Family Fun & Recreational Activities. All the Comforts of A New Home w/ New Appliances, Flooring, Paint, Furnace, Plumbing & Electrical. New Driveway, Back Patio & Sidewalk. New Kitchen w/ Plenty of Cupboard Space & Quartz Counter, Lg Window to the Back & Tile Floors. Open Concept Dining / Living Room w/ Hrdwd Floor, Lg Picture Window & Patio Door to the Back Yard. 2nd Level with 3 Good Side Bedrms & Main 4pc Bath. Large Fully Fenced Back Yard with BBQ Patio. Great Space for the Whole Family to Relax & Enjoy. Close to Schools, Public Transit, Shopping & Dining. Quick Access to Queen St. & 410 Highway or Airport & 407 Highway. A Must See Home & Location! (id:61852)
RE/MAX Real Estate Centre Inc.
1305 - 4 Elsinore Path
Toronto, Ontario
Welcome to suite 1305 of 4 Elsinore Path, a fully furnished one bedroom apartment that has been fully custom designed by the owner from top to bottom; where modern sophistication meets everyday comfort. If you are looking for a turn-key luxury space to call home, this is for you! Custom millwork, designer finishes, chic and hidden smart-storage solutions, a double-sided fireplace, motorized blinds and more! This suite comes with one parking space and a south facing balcony where Lake Ontario is in your view. The bedroom area is well-proportioned and calming, complemented by modern design and custom elements that enhance storage without compromising design. Every detail has been carefully considered to balance form and function, delivering a turnkey living experience! Perfectly suited for young professionals who value smart living without compromising on the luxuries of life. This thoughtfully designed residence is unlike any one bedroom apartment you have seen before. (id:61852)
Harvey Kalles Real Estate Ltd.
249 Poplar Drive
Oakville, Ontario
Exquisite Family Home in Coveted Southeast OakvilleNestled on a quiet, family-friendly street, this elegant residence is ideally situated within the catchment of Oakvilles top-ranked schools, including E.J. James French Immersion Public School and Oakville Trafalgar High School. Just steps from the shores of Lake Ontario and a short walk to Downtown Oakvilles vibrant shops, dining, and waterfront parks, this home offers the perfect balance of lifestyle and convenience.Boasting over 7,000 sq. ft. of finished living space, the home features a main-floor primary suite with a luxurious 5-piece ensuite, five generously sized bedrooms on the upper level, and a fully finished basement complete with a nanny/in-law suite and 3-piece bath. Thoughtfully designed for both everyday living and entertaining, this residence combines comfort, functionality, and timeless appeal.Pictures are pre listing. (id:61852)
Real One Realty Inc.
75 Vanderpool Crescent
Brampton, Ontario
Stylish Features 3 bedrooms BASEMENT. 3 Bedroom + 1 Bathroom. A large Master, Laundry Room Is On The Main Floor. Laminate & Ceramic Throughout the Basement. Open Living Room/Dining Room & Kitchen, Walking Distance To Parks, School, 4 minute drive To Hwy. Bus stop outside of the door. 15-minute drive to Cortellucci Vaughan Hospital. All amethyst to 15 minute walk. Surrounded by scenic trails, parks, and lush greenery, this home offers a tranquil. (id:61852)
Homelife/miracle Realty Ltd
349 Wood Duck Lane
Newmarket, Ontario
Bright and spacious home featuring 3 Bedrooms + 3 Washrooms + 826 Sq. ft Basement, and two-car driveway, attached garage, and no sidewalk. Step inside to an inviting foyer that opens into an ample living room combined with dining area, perfect for entertaining family and friends. The cozy family room is ideally located beside the kitchen and breakfast area, overlooking the backyard and creating a warm, functional layout for daily living. The primary bedroom features a huge walk-in closet and a 4-piece ensuite, providing comfort and privacy. The unfinished 826 Sq. feet basement is awaiting your personal touch, ideal for a future recreation room, gym, office, or in-law suite. Enjoy your own backyard oasis with a west-facing view, offering beautiful sunsets and the perfect place to relax and unwind. Located just steps to trails, Bonshaw Park, and Poplar Bank Public School, with easy access to Yonge Street and major highways for effortless commuting. Strategically located near parks, major retail, and professional services - yet nestled within a quiet, family-friendly neighborhood setting. This Could be your next Home! (id:61852)
Right At Home Realty
1533 Prentice Road
Innisfil, Ontario
Executive detached home by Fernbrook Homes in prestigious Belle Aire Shores, Innisfil. Over 3,100 sq ft above grade with 5 bedrooms, 4 bathrooms, 10-ft ceilings, pot lights, and extensive upgrades throughout. Chef's kitchen with quartz counters, extended cabinetry, large island, and Samsung BESPOKE appliances. Primary suite with spa-like ensuite and walk-in closet; all bedrooms include walk-ins and second-floor laundry.Approx. 1,100 sq ft partially finished walk-out basement with separate entrance, framed for 3 bedrooms and a 3-piece bath, offering excellent income or in-law suite potential. 200-amp service. Rare 3-car tandem garage, parking for 7, no sidewalk, interlock surround, 16' x 16' deck, and gas lines for stove & BBQ. Over $50,000.00 in renovations and upgrades. 1100 partially finished basement with 3 bedrooms 3 peice bath, seperate entrance. (id:61852)
The Real Estate Office Inc.
24 Merritt Road
Toronto, Ontario
Located on a quiet court, this brand new 2-storey custom-built detached home sits on a generous pie-shaped lot with an expanded rear yard. Designed with long-term family living in mind, the home offers four bedrooms on the upper levels, along with a dedicated mid-level storage/playroom that provides flexible space for children, a home office, or additional family use.The thoughtfully designed layout features open-concept principal rooms, excellent storage throughout, and practical flow for everyday living. The lower level includes two additional bedrooms, offering strong flexibility for extended family living, guests, or potential rental use.Situated in a well-established, family-friendly neighbourhood and within the Selwyn Public School catchment area, the property is surrounded by multiple parks and recreational facilities, with a public indoor pool within walking distance. The location provides easy access across the city while maintaining a quiet residential setting.A rare opportunity to own a brand new custom home in a mature neighbourhood, ideal for families seeking space, flexibility, and long-term value.The new property tax has not been assessed yet. (id:61852)
Royal LePage Signature Realty
1239 Barnwood Square
Pickering, Ontario
Welcome to the Maple Ridge Community, a highly desirable and family-friendly neighborhood in Pickering. This well-maintained home is bright, spacious, and thoughtfully designed, offering a functional layout that suits both everyday living and special occasions. Whether you're gathering with family, entertaining friends, or simply enjoying quiet time, the homes inviting atmosphere makes it easy to move in and start creating lasting memories. Moreover, nestled in a mature residential area, the community combines peace and privacy with excellent convenience. The Pickering GO Station is just minutes away, connecting you seamlessly to downtown Toronto and beyond. When it comes to daily living, everything you need is close at hand. The Shops at Pickering City Centre offers a wide range of shopping, dining, and services, while the surrounding parks, green spaces, and family-oriented recreational facilities make it effortless to enjoy outdoor activities and maintain a healthy lifestyle. (id:61852)
Royal LePage Signature Realty
290 - 165 Cherokee Boulevard
Toronto, Ontario
Beautifully maintained, South-Facing and Sun-Filled 3-bedroom plus den condo townhouse in a highly sought-after North York location. This rare and desirable exposure offers abundant natural light throughout the day, extended sunshine hours, and tranquil views of mature trees, ensuring exceptional privacy. Featuring a newly upgraded high-efficiency furnace (2024), representing an approximately $10,000 investment, this home delivers enhanced comfort, energy efficiency, and peace of mind for years to come. The spacious den can easily function as a fourth bedroom, home office, or guest suite, providing excellent flexibility for growing families or multi-generational living. Thoughtfully designed with laminate flooring throughout, the home combines durability with modern appeal. The bright, open-concept living and dining areas seamlessly extend to an oversized private balcony - perfect for entertaining, outdoor dining, or simply relaxing while enjoying the serene treed outlook. Nestled in a quiet, family-friendly neighbourhood, this home is within walking distance to Seneca College, elementary schools, parks, TTC transit, and shopping amenities. Enjoy convenient access to Highway 404 and 401, making commuting across the GTA effortless. (id:61852)
Homelife Landmark Realty Inc.
623 - 77 Maitland Place
Toronto, Ontario
Welcome to Celebrity Place Condominiums, a hidden downtown gem at 77 Maitland Place. Set within its own gated, private park-like grounds in the heart of Toronto. Held by the same owner since 1989, this rarely available suite represents a standout opportunity in the downtown core. Featuring two full bedrooms, two full baths, and generously sized principal rooms, the layout offers excellent fundamentals for both end users and investors. A large, rectangular balcony easily accommodates full outdoor seating and adds valuable livable space. The master ensuite has been beautifully renovated with a glass walk-in shower, new fixtures, modern vanity, and upscale tiling. The kitchen remains original, offering clear value-add potential, while stainless steel fridge and stove are already in place. The unit has been meticulously maintained, providing a strong foundation for renovation now or later. Celebrity Place is known for its mature, stable ownership-many residents are downsizers from large suburban homes-supporting long-term value and demand. The location is unbeatable: steps to hospitals, both universities, top shopping, dining, live theatre, and quick access to the DVP and Gardiner. Both major subway lines are approximately a 10-minute walk. Strategically positioned on the 6th floor, the top floor connecting the north and south towers, this unit offers seamless access to amenities and both north and south towers without changing elevators. Amenities include 24-hour concierge/security, visitor parking, party & video rooms, full gym, squash courts, library, and a private in-house convenience store exclusively for residents. Buy, renovate, and capitalize-or move in now and upgrade over time. Review the photos and video attached, and be sure to tour the amenities when viewing. This is downtown condo investing done right. (id:61852)
Real Estate Homeward
1504 - 85 Duke Street W
Kitchener, Ontario
Right in the heart of the Innovation District, this luxury 15th-floor corner condo dazzles with spectacular dual views and a 65 sqft balcony featuring a custom 6ft privacy screen. The interior is defined by superior quality, boasting Terrawod flooring, 4-inch square edge baseboards, upgraded cabinetry hardware, a ceramic backsplash, and a modern kitchen with a granite island bathed in natural light. A unique built-in speaker system runs throughout the unit, while in-suite laundry adds essential convenience. Located walking distance to Google, the Pharmacy School, and the LRT Hub, this spot is a magnet for young professionals. This is a flexible, turn-key opportunity for investors with a tenant willing to stay, or available with vacant possession for those looking to move in; 24 hours notice required for showings. (id:61852)
Retrend Realty Ltd
28 Cook Street
Kawartha Lakes, Ontario
Welcome to 28 Cook Street, situated in the beautiful community of Lindsay. This spacious & bed, 3 bath home offers an open concept living and dining room alongside a kitchen with a spacious breakfast area. The primary bedroom features a walk-in closet alongside a 5-piece ensuite. Three more well sized bedrooms with a shared 4-piece ensuite complete the 2nd floor. Still looking for more space or potentially a source of side income? Worry not, as this home comes with a finished 2 bed + kitchen basement with a walkout entrance. Located just minutes from shops, restaurants, walking trails and schools. This home is ready to move in and looks forward to welcoming its potential new owners. (id:61852)
Sutton Group - Realty Experts Inc.
8535 Forestview Boulevard
Niagara Falls, Ontario
Model-Home Luxury with Soaring 12-Foot Ceilings!Experience the elegance of a true model home featuring dramatic 12-ft ceilings in the Living, Dining & Kitchen areas, creating an impressive sense of space and light. Situated on a premium corner lot in a sought-after neighbourhood with a school just steps away this custom-built home offers approx. 3,775 sq. ft. of beautifully finished living space.Highlights include hardwood floors, exquisite trim, arched windows, and wrought iron railings. The Old-World inspired Chef's Kitchen showcases a gas range set in a striking stone alcove, custom maple cabinetry, granite counters, soft-close drawers, wine rack, and a large island with breakfast bar.Enjoy seamless indoor-outdoor living with patio doors leading to a 2-tier deck (gas BBQ line), concrete patio, and pergola. The Great Room features a built-in entertainment centre with integrated ceiling speakers throughout the house.The Primary Suite offers 2 separate 4-pc ensuites and dual walk-in closets. Two additional bedrooms share a Hollywood bath. The finished lower level includes a Wet Bar with waterfall feature, Rec Room with walk-up, Home Gym, and 5th bath.Heated 3-car garage with stamped concrete floors, irrigation system & central vacuum complete this exceptional home. (id:61852)
Homelife/miracle Realty Ltd
215a Paris Road
Brantford, Ontario
Welcome to this cozy, bright and beautifully maintained 4 Bedroom House for Lease. Property offers a specious, white Country Style kitchen with lots of natural light and plenty of cabinetry, Double Sink, S/S Appliances and a Breakfast Nook with a Built in bench. The house offers 4 generously sized bedrooms and 2 Full, Updated bathrooms. The Lower Level of the Property offers a separate entrance and a large Family room with a Fireplace. Tenants also get to enjoy a beautiful Front Porch and a Fully Fenced Extra Deep Backyard that truly feels like you are out of the city! The Property is being offered with Six (6) Parking Spots. Don't miss the opportunity to be in one of Brantford's highly sought neighbourhoods conveniently located near top amenities like schools, grocery stores, restaurants, parks and trails, golf course nearby, minutes to highway 24 & 403. PLEASE NOTE GARAGE IS NOT INCLUDED IN LEASE! (id:61852)
Right At Home Realty
6416 Hampden Woods Road
Mississauga, Ontario
Step into this beautifully refreshed UPPER UNIT, open-concept home featuring fresh paint, brand-new hardwood flooring throughout, and stylish new window coverings. The modern eat-in kitchen is designed to impress, complete with a centre island and breakfast counter overlooking the backyard - perfect for entertaining or enjoying family meals. Enjoy the convenience of a brand-new washer and dryer, internal access to the garage, and a thoughtfully designed layout where each bedroom offers its own access to a bathroom - ideal for comfort and privacy. The bright main level provides excellent natural light and cross-ventilation, creating a fresh and welcoming atmosphere throughout the home. Located just minutes from major amenities and with easy access to Highways 401, 403 and 407, this home offers both comfort and convenience. Don't miss this incredible opportunity - schedule your viewing today. This is truly a must-see home! (id:61852)
Real City Realty Inc.
1304 - 200 Burnhamthorpe Road E
Mississauga, Ontario
Welcome to Compass Creek, where comfort and convenience come together in the heart of Mississauga. This bright and spacious 2-bedroom, 2-bathroom suite offers a thoughtfully designed open-concept layout and is perfectly positioned on the 13th floor, showcasing serene, unobstructed views of Cooksville Creek. Enjoy seamless indoor-outdoor living with access to a beautifully upgraded outdoor pool-ideal for relaxing or entertaining. Residents also benefit from exceptional amenities, including a stylish party room, fully equipped fitness centre, and recently renovated common areas that reflect the building's pride of ownership and strong management. Inside the suite, you'll find generous principal rooms, a versatile den perfect for a home office, two full bathrooms, and ample storage throughout-offering both functionality and comfort. Ideally located just steps to Square One Shopping Centre, parks, and essential community amenities, with easy access to public transit, the upcoming LRT, and major highways, this address delivers unmatched convenience. Low maintenance fees include heat, hydro, water, parking, and a locker-providing outstanding value and peace of mind. Whether you're a first-time buyer, downsizer, or investor, this is a rare opportunity to own in one of Mississauga's most desirable and well-managed communities. Experience the perfect blend of natural surroundings, urban accessibility, and modern living-this exceptional condo truly has it all. (id:61852)
Homelife Maple Leaf Realty Ltd.
Upper - 49 Doncaster Drive
Brampton, Ontario
Bright and spacious upper-level unit available in a well-kept duplex. Features 3 bedrooms and 1washroom with a functional layout ideal forcomfortable living. Located in a convenient Brampton location close to transit, schools, shopping, and everyday amenities. (id:61852)
Insider Condos Inc.
8 Amberglow Court
Brampton, Ontario
Experience executive living in this stunning 4+1 bedroom detached home nestled on a quiet cul-de-sac in the prestigious Credit Valley community. This 2,900 sq. ft. residence boasts a grand double-height entry, 9ft ceilings on both levels, and a dedicated main-floor office perfect for remote work. The gourmet kitchen features a center island and granite counters, flowing seamlessly into open-concept living spaces with hardwood floors and elegant plantation shutters. Upstairs, enjoy four spacious bedrooms including a primary retreat with a fully renovated 5-piece ensuite. The professionally finished basement adds a recreation room and wet bar, ideal for entertaining. The Landlord will pay for a mandatory SingleKey screening report for a chosen applicant; offer is subject to Landlord's absolute approval of said report. Rent collection via SingleKey PAD is preferred. Tenant responsible for lawn mowing/weeding (ordinary cleanliness). Landlord open to separate service contract for snow removal. Water softener and humidifier are bypassed/excluded from lease. Property is leased without these services. (id:61852)
Homelife Frontier Realty Inc.
104 - 5317 Upper Middle Road
Burlington, Ontario
Welcome to The Haven Your Perfect Ground-Floor Retreat! Step into this beautifully maintained, move-in-ready 1-bedroom + den condo featuring soaring 9-foot ceilings and a walkout to your own private patio. This unit includes parking and a locker for added convenience. Enjoy a modern open-concept kitchen with ample cabinet and counter space ideal for cooking and entertaining. One of the best 1+den layouts in the building, offering a spacious den that can easily function as a home office, dining area, or kids playroom. The primary bedroom is generously sized and features a walk-in closet. Recent upgrades include new flooring throughout, and the ensuite laundry has been thoughtfully recessed to create extra in-unit storage. Plus, your locker unit is conveniently located on the same floor, just down the hallway. Situated just steps from Bronte Creek Provincial Park, you'll have access to scenic trails and green spaces. Commuters will love the easy access to QEW, Appleby GO Station, and Highway 407. (id:61852)
Sutton Group-Admiral Realty Inc.
42 Windtree Way
Halton Hills, Ontario
Step into 42 Windtree Way, where modern luxury meets the serenity of small town charm. Located in Georgetown's coveted Trafalgar Square neighborhood, this like-new freehold townhome offers nearly 2,000 square feet of sun-drenched living space, perfectly positioned directly across from a brand-new park and the lush greenery of the Chris Walker Trail. You will find high end, modern finishes throughout the home, including quartz countertops, stainless steel appliances, upgraded pot lights, and Zebra blinds throughout. The ground level offers a versatile rec room with walk-out patio doors to the backyard, direct access to the garage, as well as a powder room. The main level offers a spacious open concept living area with large windows flooding the space with natural light, an upgraded eat-in kitchen with a large walk-in pantry, Kitchen Aid appliances, farmhouse sink and large center island. Step right onto the balcony, overlooking the backyard and greenspace - no neighbours at the back! Upstairs, you find a generous primary bedroom with a beautiful view of nature, a walk-in closet and 3 piece ensuite with extra large glass shower. The upper level is complete with two additional bedrooms, the main bathroom, convenient upper level laundry & linen closet. Beyond your front door, you are minutes from the historic charm of Downtown Main Street, the Georgetown Fairgrounds, the hospital, shopping and more. For commuters, seamless access to the 401 ensures the perfect balance between small-town tranquility and urban accessibility. (id:61852)
Coldwell Banker Elevate Realty
1102 - 30 Elm Drive W
Mississauga, Ontario
Lowest Price in the Building, Location, Location and Location, Less than One Year Old, NW Exposure Corner Suite. Bright & Spacious 2 Bedroom, 2 Washroom with 1 Parking and 1 Locker in Mississauga's newest luxury condominium(Edge Tower-2). Strategically located in the heart of the vibrant downtown corridor, Just steps from the future Hurontario LRT. This elegant, carpet-free home of 721 Sq Ft boasts a bright open-concept living area, a modern kitchen with fully integrated refrigerator and dishwasher, European style designer hood fan, quartz countertop, backsplash, center island, 9' high ceilings, and floor-to-ceiling windows/doors. Private balcony of 32 sq ft with stunning city views. Primary bedroom with large walk-in closet, Ensuite bathroom, and full-size stackable washer and dryer. Premium laminate floors, ceramic floors in bathrooms and laundry. Upscale hotel-style lobby offers a suite of amenities, including 24-hour concierge service, 2 luxury guest suites, Wi-Fi lounge, state-of-the-art movie theater, engaging billiards/game room, vibrant party rooms, state-of-the-art gym and yoga studio, and a rooftop terrace adorned with fireplaces and BBQ areas. Walk to Square One, the main transit terminal, GO buses, Living Arts, Sheridan College, Celebration Square, the Central Library, YMCA, Cineplex, banks, restaurants, and shops. This excellent location in Mississauga's downtown is also close to Cooksville GO, 403/401/QEW, Port Credit, and many other attractions. Do not pass up this lifetime opportunity. Maintenance fee cover bell high speed internet, maintenance of parking and locker. (id:61852)
Century 21 People's Choice Realty Inc.
35 Highview Crescent
Toronto, Ontario
Beautifully Renovated Bright 5 Bedroom Home on Quiet Tree Lined Street in the Regal Heights Area. 2,350 Sq Ft of Living Space on 3 Floors. Newly Refinished Hardwood Floors throughout, Large Spacious Bedrooms with ample storage/Closet space. Large Living and Dining Room with Electric Napoleon wall mounted fireplace. Property has been Repainted, Private Fenced in Backyard with New Backyard Patio Stones. High Efficiency Boiler Heating System with Water On Demand. Great Neighbors, Steps to St Clair (Restaurants, Shopping, TTC Transit, and Schools) Street Permit Parking (id:61852)
Sutton Group-Associates Realty Inc.
5 Gridiron Gate
Vaughan, Ontario
Stylish 5-year-new modern semi-detached home nestled in one of Vaughan's most desirable neighbourhoods. Thoughtfully designed across three spacious levels plus a basement, this home offers the perfect blend of functionality, comfort, and contemporary elegance. Step inside to discover 9' ceilings, pot lights, and hardwood flooring throughout, except bedrooms. The open-concept kitchen is an entertainer's dream - featuring quartz countertops, stainless steel kitchen appliance, a large central island, and seamless flow into the dining and living areas, perfect for gatherings and everyday family life. Sunlight pours in through expansive windows, creating a bright and airy atmosphere on every level. The primary bedroom offers a serene retreat with a 5-piece spa-inspired ensuite, complete with a stand-alone soaking tub and separate shower. With ample living space across all levels, a versatile basement, and a modern design aesthetic, this home truly embodies the best of contemporary Vaughan living - stylish, functional, and full of light. Free visitor parkings along the front street. Steps to Walmart, Home Depot, Staples, & all other amenities. *** Property has been Virtually Staged *** (id:61852)
Real One Realty Inc.
1121 - 2550 Simcoe Street N
Oshawa, Ontario
Welcome To Suite 1121 Of The Beautiful U.C. Towers. Situated In The Heart Of North Oshawa's Rapidly Growing Windfields Community. This Cozy, One Bedroom Condo Apartment Offers Modern Living, Suited For Every Lifestyle. Enjoy The Convenience Of A Trendy Neighbourhood That Brings Everything To You. The Well Thought Out Floor Plan, Custom Finishes And Wide Plank Laminate Flooring Throughout, Give It A True Luxury Feel. Kitchen Area Features Quartz Counter Tops And Stainless-Steel Appliances. The Living Area Is Open, Inviting And Walks Out To A Spacious Private Balcony With Spectacular Unobstructed City Views And Stunning Sunsets. Your Primary Retreat Is Spacious With Plenty Of Closet Space. This Unit Includes In-Suite Laundry With A Stacked Washer And Dryer And A Privately Owned Parking And Locker Space! Building Amenities Include A Fully Equipped Fitness Centre, Stylish Lounge, Movie Theatre, Private Dog Park, Pet Washing Station, Co-Working Spaces, BBQ Area, Games And Entertainment Rooms, Party Room, Meeting Room, Billiards, Event Space And A Secure Parcel And Mail Delivery Area. The Building Also Offers 24/7 Security And Concierge Service. Prime Location! Just Steps Away From Durham College And Ontario Tech University, As Well As Transit, Shopping, Restaurants, And Major Highways. (id:61852)
Dan Plowman Team Realty Inc.
1357 Sharbot - Basement Street
Oshawa, Ontario
This Stunning, Recently Updated Legal 2 Bedroom Basement Apartment Offers Outstanding Space And Privacy. Designed With A Spacious Kitchen, Expansive Living Area, And 2 Well-Proportioned Bedrooms. Enjoy The Added Benefit Of A Private Laundry Room, Abundant Storage, Exclusive Parking, And A Rarely Offered 50' x 30' Private Side Yard! A True Gem! No-Smoking! (id:61852)
Housesigma Inc.
126 Portsdown Road
Toronto, Ontario
Newly and legally renovated open-concept home offering an excellent layout and strong income potential. The main floor features a modern kitchen with quartz countertops and a center island, spacious living and dining areas, and a convenient powder room. Enjoy separate main-floor laundry, three generously sized bedrooms with closets and pot lights, a brand-new electrical panel, and a 4-piece washroom. Two spacious walk-in closets provide added comfort and storage.The finished legal basement with a separate entrance offers outstanding rental or in-law potential, with an estimated rental income of approximately $2,500 per month. The basement includes a full kitchen with quartz countertops, three bedrooms, two 4-piece washrooms, and ample storage space-ideal for extended family living or investment purposes.Additional highlights include 200-amp ESA-approved service, thermal windows, brand-new stove, bright and well-maintained interiors throughout, a brand-new tankless water heater, and shingles replaced in 2023. Exterior features include a double garage with remote control, a long driveway with total parking for up to five vehicles, and a spacious backyard.Conveniently located close to Highway 401, downtown, Kennedy Subway Station, TTC, places of worship, schools, shopping, and all major amenities. (id:61852)
RE/MAX Crossroads Realty Inc.
52 - 55 Brimwood Boulevard
Toronto, Ontario
Welcome to 55 Brimwood Blvd 52! This gorgeous and spacious 4-bedroom townhome offers a well-maintained interior and a serene, unobstructed park-like backyard right outside your living room. Enjoy the added convenience of a finished basement and a prime location close to schools, TTC, and a beautiful forested park with walking trails. Just minutes from the expansive Woodside Square Mall, featuring groceries, banking, a library, and more. Set on a quiet, child-safe cul-de-sac within a friendly, well-kept community, this home delivers comfort, convenience, and an exceptional living environment. (id:61852)
Century 21 Leading Edge Realty Inc.
1093 Glenanna Road
Pickering, Ontario
Quality Built By John Boddy Home, Located On A High Demand Street In Pickering. Well Maintained By Current Owner, Newly Renovated Kitchen, New Stainless Steel Appliances, New Gas Range, Quartz Counter Top And Quartz Backsplash. Open Concept Layout, Pot Lights, Many Windows Filled With Lots Of Nature Light. New Engineering Wood Floor, New Staircase And New Stair Railing. The Home Features A Separate Entrance And Main Floor Laundry. Finished Basement With A Full Kitchen And 3Pc Washroom. New High Quality Roof With 10 Year Warranty! New Garage Door! South Facing Wrap Around Deck And A Serene Backyard For Your Relaxation And Enjoyment. Close To One Of The Top Ranked Schools: William Dunbar. Safe And Lovely Family Community, Close To Everything, Minutes To Pickering's Waterfront, PTC, Pickering GO and Hwy 401. Do Not Miss! (id:61852)
Jdl Realty Inc.
553 - 30 Dreamers Way
Toronto, Ontario
Brand new, bright, and modern, this stunning suite offers a rare combination of style and thoughtful design. This unit features a highly functional, accessible layout with generous clearance in both the bedroom and bathroom, creating an airy and open feel. Premium upgrades abound, including high-end vinyl flooring throughout the main living areas and upgraded floor tiles in the spacious bathroom. Flooded with natural light and located steps from the 6-acre Regent Park and Aquatic Centre, this unit is a perfect inclusive retreat for urban professionals or young couples (id:61852)
Condowong Real Estate Inc.
536 - 30 Dreamers Way
Toronto, Ontario
Brand New Downtown Studio at Daniels on Parliament! Be the first to reside in this stunning, never-lived-in studio suite offering a smart, open-concept layout with zero wasted space. This modern urban retreat features high ceilings, sleek laminate flooring, and a contemporary kitchen with high-end stainless steel appliances and custom cabinetry. Enjoy fresh air from your private Juliette balcony and the convenience of in-suite laundry and an included storage locker. The building offers an elite lifestyle with world-class amenities including a 24-hour concierge, state-of-the-art fitness center, co-working and maker spaces, a kids' club, and outdoor BBQ terraces. Boasting a near-perfect Walk Score of 99 and a Biker's Paradise score of 100, you are steps away from the TTC, fresh grocers, the Pam McConnell Aquatic Centre, and the 6-acre Regent Park. Minutes from the Distillery District, Cabbagetown, and the downtown core, this is the ultimate turn-key home for professionals and students alike. (id:61852)
Condowong Real Estate Inc.
2 - 106 Court Drive
Brant, Ontario
Two year old Townhouse, with 3 Bedrooms (Master bedroom with 3pc Ensuite and walk in Closet), 2.5 Baths, Carpet free 1500 Sq. Ft. in Growing Area of Paris, Ontario. 2nd Floor Laundry. Ground Floor Den with Walkout to Backside and Inside Entry to Garage. Close to 403 and many amenities like park, Shopping, school and restaurants. Looking for AAA+++ Tenant with full Credit Report, Employment Letter, Proof of Income (last 4 pay Stubs), Rental Application & References. Tenant Pays all utilities and responsible of maintaining inside and outside of the property including snow removal and grass cutting. Proof of utilities bill transfer & insurance required. Minimum ONE Year Lease. All existing appliances for tenants use only. (id:61852)
Homelife/miracle Realty Ltd
360 Bradshaw Drive
Stratford, Ontario
3.5 year old Gorgeous 3 Bed 3 Bath Large Townhome Situated In The Growing City of Stratford Which Ranks Among The Best Places To Live In Canada According To Maclean's Magazine. Flooring Throughout Main Floor. Modern Elevation, Laminate Flooring Throughout Main, Functional Open Concept Layout, Quartz Countertops, Stainless Steel Appliances, Large W/I Closet. Close To Go, Transit, Parks, Schools, Plazas, Etc. In or about 30 mints to the nearest towns; i;e: Woodstock, Waterloo/Kitchener, Cambridge and London. Easy access to country roads and major highways. (id:61852)
Homelife/miracle Realty Ltd
15 Mulock Avenue
Hamilton, Ontario
Nestled in a sought-after neighbourhood near the mountain brow, this charming 3-bedroom bungalow offers the perfect blend of character, updates, and lifestyle. Enjoy being just steps to scenic trails, parks, and a short drive to the Dundurn and Chedoke stairs-ideal for outdoor enthusiasts and active families alike. Inside, the main floor showcases original hardwood floors and beautiful ceiling details that add warmth and timeless appeal. The updated kitchen features modern finishes and pot lights, creating a bright and functional space for everyday living and entertaining. Three well-appointed bedrooms complete the main level. A separate entrance leads to a fully finished lower level, offering exceptional versatility. Whether you envision a teen retreat, games room, media space, or home gym, there's plenty of room to make it your own. With a full 3-piece bath already in place and the potential to divide the space to create an additional bedroom, the lower level offers excellent flexibility for growing families or multi-generational living. Outside, the interlocking stone driveway accommodates 3+ vehicles, while the fully fenced yard provides a private space for kids, pets, and summer gatherings. Move-in ready and full of opportunity, this home is a perfect starter or smart investment in a prime location. (id:61852)
RE/MAX Escarpment Realty Inc.
428 Charlotteville Road 1
Norfolk, Ontario
Experience the beauty & versatility of this rare 29-acre rural property in the peaceful countryside of St. Williams-a region known for its rich agricultural landscape, Carolinian ecosystem & close proximity to Lake Erie. With RH & A zoning, this property offers exceptional potential for residential living, small-scale agricultural pursuits, & various rural business uses. The raised bungalow offers over 2,500sqft of finished living space, beginning w/a bright main level featuring a spacious eat-in kitchen w/SS appliances, quartz countertops, & patio doors leading to the back deck. The adjoining living room, complete w/cozy fireplace, creates an inviting space ideal for entertaining. This level is finished w/a generous primary bedroom w/ensuite, a second bedroom, & addtl full bathroom. The fully finished lower level provides flexibility, offering a second eat-in kitchen, a living area w/direct access to the garage, 2 addtl bedrooms, and full bathroom-perfect for extended family or guests. Step outside to the expansive back deck, where a hot tub is the ideal spot to enjoy the peaceful surroundings. Beyond the home, the land is truly extraordinary: approx 25 acres of Carolinian forest, enhanced by wetlands, trails, & meandering stream, creating unmatched privacy & beauty. The steel-clad barn is well-equipped for equestrian or livestock use, featuring 5 stalls, tack room, hydro, water, & fenced paddocks. An addtl building-equipped w/hydro, water, propane heat, A/C, & wood stove-provides versatility. Licensed for a personal kennel, it is ideal for a boarding operation, dog-related business, workshop, or other rural enterprise. Minutes from Turkey Point Beach, Lake Erie, & the St. Williams Conservation Reserve, this property offers exceptional recreation nearby. Whether your vision includes a country retreat, a rural business venture, or a property w/significant land & environmental features, this offering delivers space, privacy, and unmatched potential. (id:61852)
Revel Realty Inc.
34 Haskins Court
Hamilton, Ontario
Beautifully maintained 4-bedroom, 4-bathroom family home offering exceptional space and functionality throughout. Featuring hardwood flooring across the main and upper levels, this bright and inviting property is filled with natural light, enhanced by large windows and a charming skylight. The spacious primary retreat boasts a private ensuite complete with a relaxing soaker tub and separate stand-up shower. The fully finished basement provides additional versatility with two extra bedrooms - perfect for extended family, guests, or a home office setup - along with ample recreation space. The main living area is warm and welcoming, highlighted by a cozy gas fireplace - perfect for relaxing evenings at home. Designed for both comfort and convenience, this home includes an attached oversized single-car garage and parking for four vehicles in the driveway. The fully fenced backyard offers privacy and room to enjoy the outdoors, complete with mature fruit trees that add character and seasonal enjoyment. Additional features include a roof updated in 2019 and the added peace of mind of no rental items. A move-in-ready home offering space, natural light, and thoughtful features - ideal for growing families or multi-generational living. (id:61852)
Revel Realty Inc.
49 Sleightholme Crescent
Brampton, Ontario
Luxurious 4+2 Bedroom, 4 Bathroom Executive Home in Prime Brampton LocationDiscover this exceptional family residence on a premium 142-foot-deep lot, offering abundant space, modern elegance, and smart income potential. Boasting 9-foot ceilings, stylish pot lights, and high-end finishes throughout, this home is designed for comfortable, upscale living. Spacious living and dining areas flooded with natural light from large windows Generous family room featuring a striking accent wall and scenic views of the backyard Gourmet kitchen equipped with stainless steel appliances, elegant backsplash, centre island, ceramic flooring, and a bright breakfast area with walk-out access to the backyard Convenient powder room and main-floor laundrySecond Floor Features, Rare additional family room with cozy fireplace-perfect for relaxation or entertaining, Expansive balcony accessed through large window doors Primary suite with luxurious 5-piece ensuite bathroom and generous walk-in closet Three additional well-sized bedrooms, each with closets and windows, sharing a stylish 3-piece bathroom Fully Legal 2-Bedroom Basement Apartment: Separate entrance for complete privacy, Open-concept living area, fully equipped kitchen, 3-piece bathroom, dedicated laundry, and pot lights throughout, Ideal for extended family, in-laws, or supplementary rental income, Outdoor & Practical Perks: Massive backyard oasis, perfect for summer BBQs, gatherings, and outdoor enjoyment, Impressive 6-car parking (driveway + garage) Unbeatable Location: Conveniently situated near Pearson Airport, Brampton Civic Hospital, Highways 427 & 407, Costco, major grocery stores, top-rated schools, parks, Gore Meadows Library, and local Gurdwara-everything you need is just minutes away.This is more than a house-it's a rare find that combines luxury, versatility, and location in one exceptional package. A true must-see for discerning buyers! (id:61852)
Yes Realty Inc.
Upper - 30 Midnightsun Trail
Brampton, Ontario
Charming Corner House with lots of windows and Day Light ,Well Maintained Home Hardwood floor, Crown molding & Pot lights all over main Floor. Newly renovated Huge kitchen with lots of Tall cabinets, Quarts Counter Top with Big center Island & Ceramic tiles 24x24 in kitchen( 9 feet ceiling on the main Floor. Two master bedrooms and 3 Full bathrooms on 2nd floor, Oak stairs, Double door entry to the house, L-shape back yard(adequate size) ,close to schools, shopping Plaza, Hwy 407,410,427 and Brampton Transit ETC (id:61852)
Homelife/miracle Realty Ltd
19 - 2086 Ghent Avenue
Burlington, Ontario
Incredible Location rarely offered!! Premium End Unit Townhome on a cul de sac in D.T. Burlington. Walkable to all downtown living has to offer; unique shops, restaurants, parks & the award winning Lakefront. Immaculate 2 Bed, 2.5 bath end unit features 1,655 square feet of open & airy living space. 9-foot ceilings, spacious entry Foyer & lots of natural light through generous windows that capture Greenscape views. Open Concept Kitchen features granite countertops, stainless steel appliances, hardwood flooring, large island, pantry & walk-out to private tiered Deck overlooking green space. Large Living Room overlooks private backyard. Main floor powder room. Two oversized Bedrooms each with private Ensuite Bath. Primary Bedroom with double entry doors, luxe Ensuite featuring glass walk-in shower, sep. Soaking tub & huge walk-in closet. 2nd Bedroom w/luxe 4 pc. ensuite. Convenient bedroom level Laundry Room with side by side Washer & Dryer plus Linen closet. This Townhome offers a luxurious & well-equipped living space in a quiet & highly desirable location. Single Garage w/inside entry. Potential filled unfinished basement with high ceilings. Low condo fee includes Landscaping & Snow Removal in this quiet Townhome complex. Visitor parking at your front door. Perfect for those who desire a lock & leave lifestyle. Walk to Burlington's Waterfront Festivals, unique Shopping, fine Dining, Theatre, Art Gallery & More! Close To Transit, Burlington GO & Highways For Easy Commuting. Just move-in & start living a carefree Downtown lifestyle today! (id:61852)
RE/MAX Escarpment Realty Inc.
319 - 1455 Williamsport Drive
Mississauga, Ontario
Well Maintained & Updated Stacked Townhome In Dixie & Bloor Of Mississauga. Main & 2nd Floor townhome with Walk-out to the Balcony. Approx 1500 sq. ft. 4 Bedroom + Den with 2 Washroom. Den can be used as 5th Br. Open Concept Kitchen W/Stainless Steel Appliances. 2 Renovated Washrooms. Prime Br with Large Walk-In Closet & Good Size 2nd Br. Laminate Floors Throughout. ** Maintenance Fee Included All Utilities. Building amenities include gym, party room & kids playroom. Close To Schools, Grocery, Shopping Centers, Transit & Parks. It is a short walk to the library, Community Center& Grocery Market, Short Walk To Library & Community Centre. few mins drive to Kipling TTC Station! (id:61852)
Royal LePage Signature Realty
407 - 24 Hanover Road
Brampton, Ontario
Welcome to Bellair on the Park, a beautifully updated and spacious two-bedroom condo offering comfort, convenience, and stunning views. This large unit features an expansive living and dining area filled with natural light from oversized windows that overlook a schoolyard and extend to the picturesque Caledon Hills - the perfect setting to enjoy breathtaking sunsets after a long day. The fully renovated open-concept kitchen is both stylish and functional, complete with ceramic flooring, updated cabinetry, granite countertops, and stainless steel appliances including a fridge, stove, built-in dishwasher, and range hood.The primary bedroom is generously sized with ample closet space. Additional highlights include modern in-suite laundry with a stackable washer and dryer, a large private patio accessible from both the living room and kitchen, and the rare bonus of two parking spaces.This well-maintained building offers resort-style amenities including an indoor pool, hot tub, sauna, fully equipped gym, squash and racquetball courts, tennis courts, billiards room, beautifully landscaped grounds with a waterfall feature, two BBQ areas, and a perimeter walking trail with workout stations surrounded by mature trees and vibrant gardens. Ideally located just minutes from parkland, shopping, Hwy 410, and with a transit hub directly across the street, this home offers exceptional lifestyle and convenience. (id:61852)
Homelife Maple Leaf Realty Ltd.
404 - 750 Whitlock Avenue
Milton, Ontario
Brand New & Never Lived In! Modern 1-Bedroom Condo With Huge Balcony & Exceptional Natural Light.Welcome to this stunning brand-new 1-bedroom unit featuring a bright, open-concept layout designed for modern urban living. Floor-to-ceiling windows flood the space with natural light, creating a warm and inviting atmosphere throughout.The sleek contemporary kitchen offers stylish cabinetry, quality finishes, and seamlessly flows into the spacious living and dining area - perfect for entertaining or relaxing at home. The generously sized bedroom features large windows and ample closet space.Step outside to the oversized private balcony - ideal for morning coffee, evening unwinding, or creating your own outdoor retreat.Located in a prime area close to transit, shopping, dining, and everyday amenities. Perfect opportunity for first-time buyers, professionals, or investors.Move in and enjoy stylish, low-maintenance living in a brand-new modern space! (id:61852)
Royal LePage Real Estate Services Ltd.
6423 Chaumont Crescent
Mississauga, Ontario
***Location Location*** Welcome to this upgraded 5 level Back Split home offering 4+2 bedrooms and 3 washrooms in prime Meadowvale area. Carpet Free home. Modern finishings offering Hardwood Flrs, smooth ceilings, pot lights on the main floor. Open Concept Modern Kitchen comes with a huge centre island and is equipped With High End Ss Appliances, Quartz Counters, Marble Back Splash and tons of pantry space. This home offers a good size Family Room with Smooth Ceilings/Pot Lights, laminate floors and a modern electric fireplace with Walk Out To Deck. 3 Good size Bedrooms on the upper level comes with there own closet space and washroom. The In-between room can be used as a bedroom/office space with washroom. A Finished 2 Bedroom Bsmt Apartment With Sept Entrance offers a Great Rental Potential. Newer Windows & Furnace. Newer Electrical Panel & Plumbing. Extended driveway offers that extra parking space and the list goes on and on and is a must see. Walking distance to transit, meadowale town centre, big box stores and much more. (id:61852)
RE/MAX Real Estate Centre Inc.
92 - 5223 Fairford Crescent
Mississauga, Ontario
Start your next chapter in this beautifully upgraded, carpet-free 3-bedroom, 3-bath townhome with finished basement, making it a generous 1687 sq ft of living Space in the heart of Mississauga to a bright, open-concept layout that seamlessly connects the living area to the modern kitchen, creating the perfect space for everyday living and entertaining. Laminate floors throughout and thoughtfully curated design details add warmth, elegance, and a clean, low-maintenance finish to the home. The spacious primary retreat features his-and-hers closets and a well-appointed ensuite for added comfort and privacy. The two additional bedrooms are generously sized and connected by a convenient Jack-and-Jill washroom ideal for a growing or multi-generational family, or for hosting guests. The sun-filled kitchen offers a welcoming eat-in area and is bathed in natural light from every corner of the home. Additional highlights include: Carpet-free throughout, 1-car garage plus 1 driveway parking space, access to top-rated schools and day cares, Minutes to Erindale GO Station, Close to Heartland Town Centre, Near Sheridan College and University of Toronto Mississauga, Easy access to major highways and public transit. Surrounded by great restaurants, cafés, pharmacies, grocery stores, and shopping, this home offers the perfect blend of comfort, convenience, and community living. one of the city's most sought-after, family-friendly neighbourhoods. Step inside (id:61852)
Royal LePage Signature Realty
8 - 5100 Plantation Place
Mississauga, Ontario
Family-friendly townhouse in prime location!!! Discover the perfect starter home for young couples, smaller families, or seniores! This 1 bedroom, 1 washroom, ground-level townhouse boasts: low maintenance living, 2 parking spaces, open concept kitchen and living room and patio perfect for summer entertainment. Enjoy unparalleled convenience with: steps away from shopping centers, restaurants, and groceries. proximity to Shoppers Drug Mart, banks, Rona, Value Village, and many more Easy access to Highway 403, minutes from Erin Mills Town Centre and Credit Valley Hospital. Don't miss this rare opportunity! (id:61852)
Keller Williams Referred Urban Realty
14 Alphonse Crescent
Mississauga, Ontario
This property offers excellent value for anyone looking for ample space, comfort, and versatility. Four bedrooms (one room can be flex-use/office), 2 full washrooms and a large living/dining area able to comfortably accommodate any family. Heated solarium great for all seasons usage. Private laundry for your use only. Upgraded kitchen with an eat-in breakfast island. Two parking spots for your convenience are included in rent. Excellent location close to transit, GO Station, schools, shops, parks etc. (id:61852)
RE/MAX Hallmark Realty Ltd.
