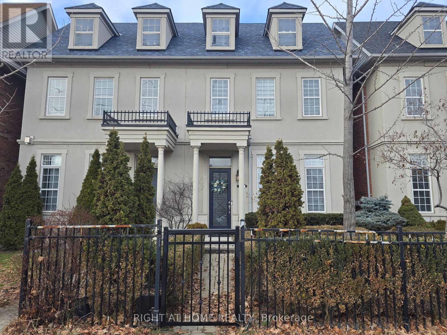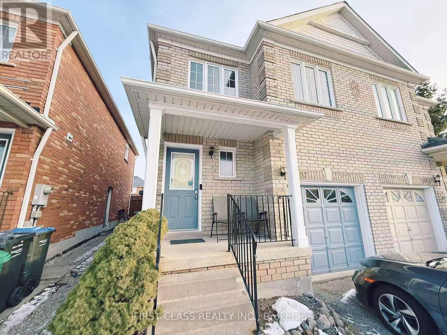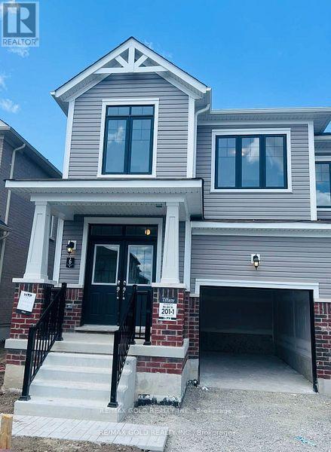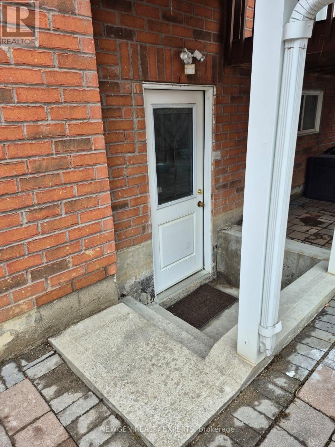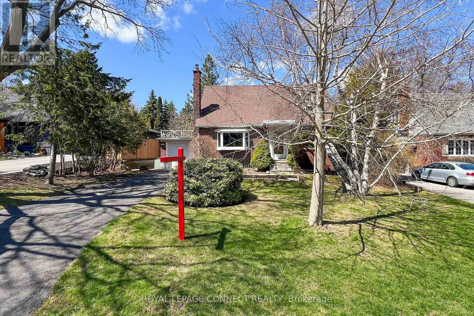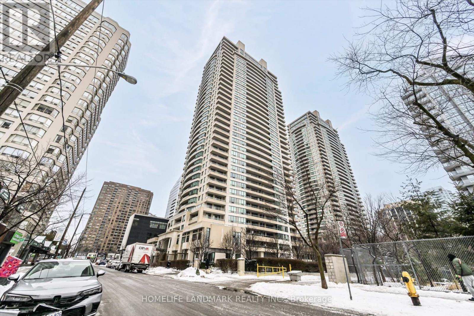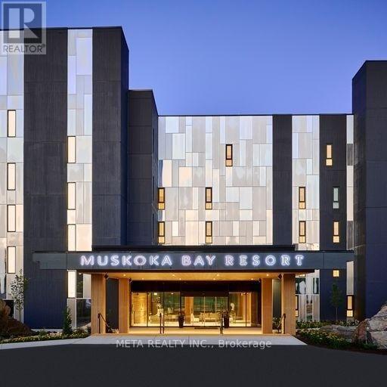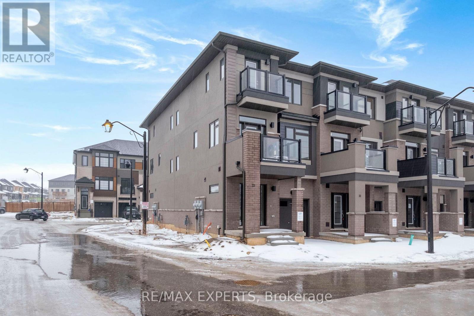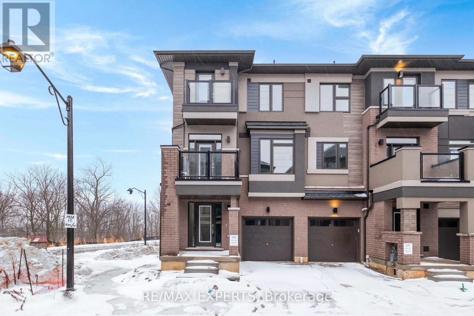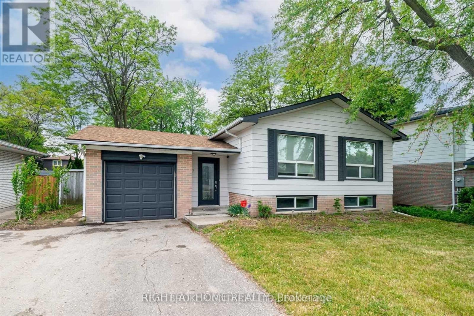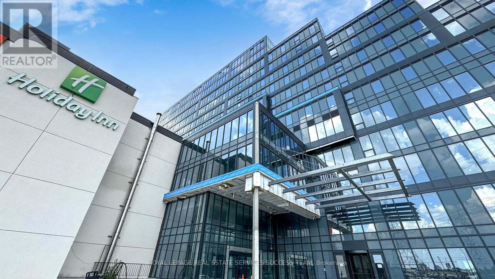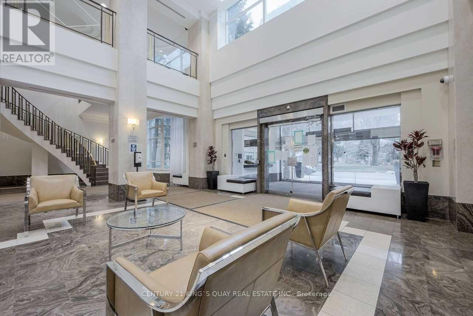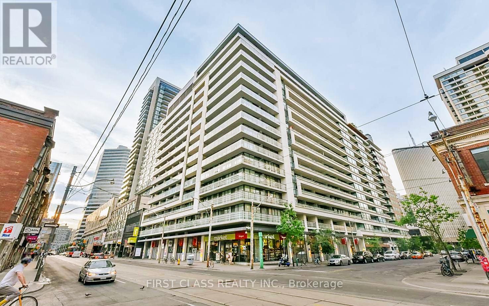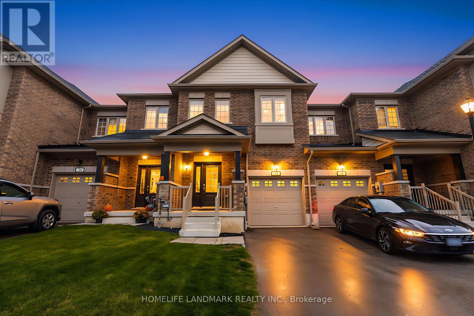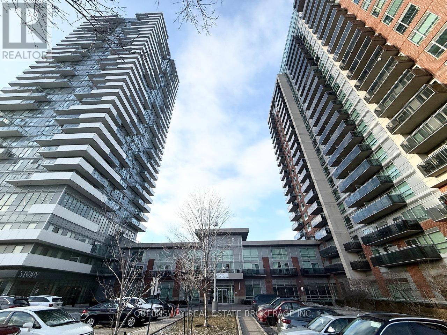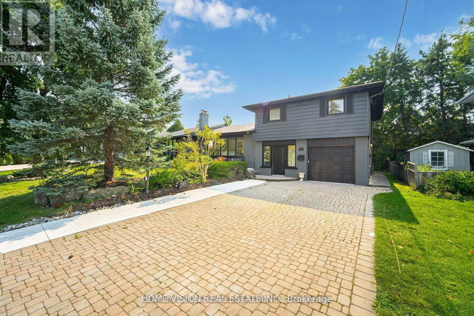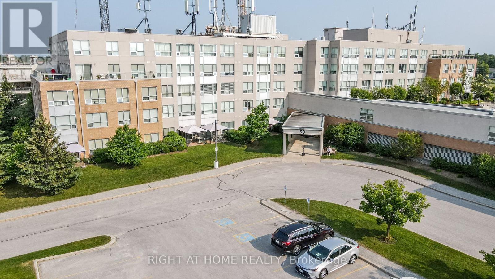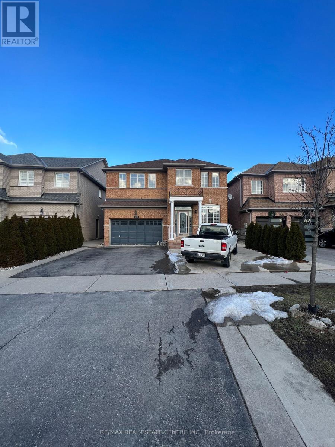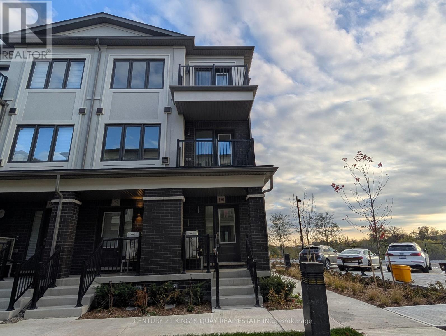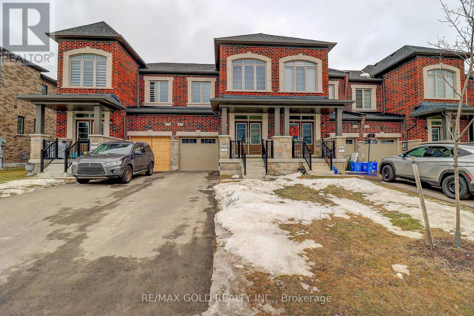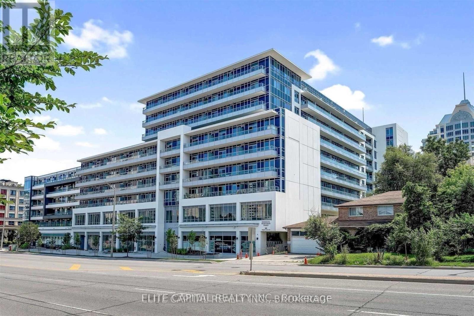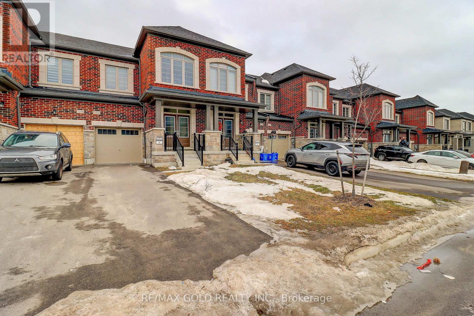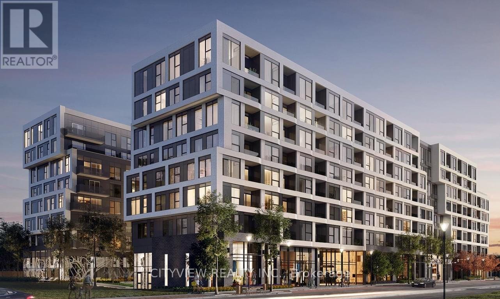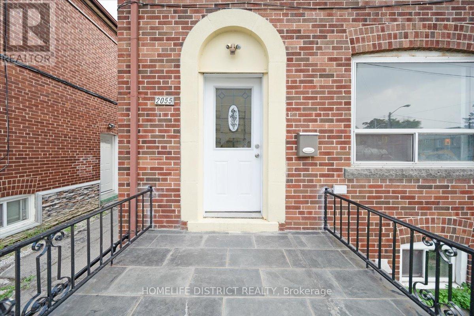3461 Eglinton Avenue
Mississauga, Ontario
Amazing ! High Quality Fully Furnished freehold townhome nestled in the sought-after Churchill Meadows community, This impeccably maintained home offers spacious interiors and a blend of comfort, elegance, and modern finishes throughout. Spacious open-concept main floor with soaring 9-foot ceilings, rich hardwood flooring, and a modern kitchen featuring quartz countertops, upgraded cabinetry, and accent spotlights. Family room boasts 12-foot ceilings, a gas fireplace and oversized windows Upstairs, Three (3) bedrooms with renovated Bathrooms. finished basement, and basement laundry. Ideally located near top-rated schools, parks, shopping, and transit, this move-in-ready home offers both convenience and upscale suburban living in Mississauga (id:61852)
Right At Home Realty
3892 Manatee Way
Mississauga, Ontario
Well-maintained semi-detached home located in the highly desirable Churchill Meadows community of Mississauga. Functional and spacious main floor layout featuring combined living and dining areas with hardwood flooring. Bright kitchen with breakfast area and walk-out to a private composite patio, ideal for outdoor enjoyment. Finished basement offers a separate side entrance and includes a large bedroom, full washroom, laundry area, cold cellar, and mechanical room. Recent updates include roof replacement (2020) and central air conditioning system. Conveniently located close to schools, parks, shopping, and transit.Well-maintained semi-detached home located in the highly desirable Churchill Meadows community of Mississauga. Functional and spacious main floor layout featuring combined living and dining areas with hardwood flooring. Bright kitchen with breakfast area and walk-out to a private composite patio, ideal for outdoor enjoyment. Finished basement offers a separate side entrance and includes a large bedroom, full washroom, laundry area, cold cellar, and mechanical room. Recent updates include roof replacement (2020) and central air conditioning system. Conveniently located close to schools, parks, shopping, and transit. (id:61852)
First Class Realty Inc.
6 Hylton Drive
Barrie, Ontario
3-Bedroom Townhouse Built by Tiffany Builder. Featuring 9-foot ceilings and a spacious open-concept layout with a large great room. Modern kitchen equipped with stainless steel appliances. Laundry conveniently located on the second floor. Situated in a prestigious and growing community with schools, recreation facilities, parks, shops, and more. Upgraded hardwood flooring and tile throughout. Your clients will not be disappointed. (id:61852)
RE/MAX Gold Realty Inc.
Bsmnt - 476 Staines Road
Toronto, Ontario
Spacious & Bright 1 Bedroom + 1 Washroom WALKOUT Basement. 1 parking space available. Starting from 1st February. Easy & Flexible Showing. Looking for a couple or 2 working professionals or a small family. 24-hour transit right on the street. Close to Grocery Stores and banks. Amazon Warehouse and Canada Post Facility Centre. (id:61852)
Newgen Realty Experts
20 Brinloor Boulevard
Toronto, Ontario
Build Your Dream Home in a Prestigious Neighbourhood. Discover an exceptional opportunity to create your dream residence in one of the area's most desirable locations. Situated just off the highly sought-after Hill Crescent, this impressive 60 x 170 ft lot offers the perfect setting within a thriving, upscale community where families are building exquisite million-dollar homes. Tucked away on a quiet, tree-lined street, this spacious property provides the ideal canvas for your custom build-whether you envision a sleek modern masterpiece or a timeless classic estate. The possibilities are endless in this exclusive enclave where lifestyle, location, and luxury come together. The existing home features two bedrooms, two washrooms, and a finished basement with an office that can easily be converted into a guest suite or teenage retreat. A professionally built main-floor addition offers abundant natural light with large windows, two skylights, and a walkout to the backyard. Enjoy the serenity of a peaceful, natural setting where wildlife can be seen year-round-truly a cottage in the city. Conveniently located just minutes from top-rated schools, amenities, places of worship, Highway 2, and major routes, this property combines tranquility with unbeatable accessibility. (id:61852)
RE/MAX Connect Realty
2311 - 18 Spring Garden Avenue
Toronto, Ontario
Discover this stunning top-floor corner 1+1 suite offering breathtaking south-west panoramic city views in the heart of North York. The open-concept layout is perfect for both relaxing and entertaining, anchored by a beautifully kitchen with granite countertops, stainless steel appliances, and a breakfast bar ideal for casual dining or hosting guests, with a walkout to a large private balcony - perfect for enjoying your morning coffee or unwinding with stunning sunset views. The generously sized primary bedroom features a walk-in closet and private access to a versatile den - ideal as a home office, nursery, or cozy reading nook. The den also connects to the main living space for added flow and functionality. A modern 4-piece bath showcases stylish finishes, while ensuite laundry adds everyday convenience. Enjoy peace of mind with all-inclusive maintenance fees that cover all utilities, along with the perks of a dedicated parking space and private locker. Residents have access to an impressive array of amenities: 24-hour concierge, a fully equipped gym, indoor pool, bowling alley, guest suites, ample visitor parking, and more. Located in a highly accessible area, you're just minutes to public transit, the 401, premier shopping, dining, parks, and everything North York has to offer. Welcome home! (id:61852)
Homelife Landmark Realty Inc.
107 - 120 Carrick Trail
Gravenhurst, Ontario
Bright And Spacious Fully Furnished One Bedroom + Den At Muskoka Bay Resort. Large Terrace Overlooking The 18th Hole. You Can Walk Out To The Course.Contemporary & Elegant Furnishings. Hotel Resort Offers: Room Service, Fine Dining, Clifftop Clubhouse, Gym, Pool & Golf. Vacation And Play At The World Class Golf Course And Rent When Away! Full Turnkey Hotel Resort Rental By Muskoka Bay Resort! Great Cash Flowing Investment+Vacation Home In Beautiful Muskoka! (id:61852)
Meta Realty Inc.
33 - 660 Colborne Street W
Brantford, Ontario
Welcome To Your New Home At 660 Colborne Street West Unit 33! This Brand-New Townhome Is Ready To Be Moved-In! This Home Is A Rare End-Unit And Features Two Parking Spaces, Nine (9) Foot Ceilings, Brand-New Stainless Steel Kitchen Appliances, Laminate Flooring, Outdoor Balconies For Outdoor Living And Much More! Conveniently Located On Colborne Street West With Easy Access To Public Transportation, Highways And Major Streets. Nearby Amenities Include Shops, Grocery Stores, Restaurants, Cainsville Park And Much More! Don't Miss Your Opportunity To Call This Place Home! (id:61852)
RE/MAX Experts
49 - 660 Colborne Street W
Brantford, Ontario
Welcome To Your New Home At 660 Colborne Street West Unit 49! This Brand-New Townhome Is Ready To Be Moved-In! This Home Is A Rare End-Unit And Features Two Parking Spaces, Nine (9) Foot Ceilings, Brand-New Stainless Steel Kitchen Appliances, Laminate Flooring, Outdoor Balconies For Outdoor Living And Much More! Conveniently Located On Colborne Street West With Easy Access To Public Transportation, Highways And Major Streets. Nearby Amenities Include Shops, Grocery Stores, Restaurants, Cainsville Park And Much More! Don't Miss Your Opportunity To Call This Place Home! (id:61852)
RE/MAX Experts
Room 2 - 5 Caldwell Crescent
Brampton, Ontario
SHARED ACCOMMODATION. Welcome to 5 Caldwell Crescent, where comfort meets convenience in this bright and inviting upper-level room rental located in the desirable Brampton East community. Ideal for a quiet working professional or mature student, this well-maintained home offers a peaceful living environment with shared access to common areas, including a fully equipped kitchen, bathroom, and living space.The private room is spacious and filled with natural light, offering ample closet space and a warm, welcoming atmosphere. The shared areas of the home are clean, partially furnished, and maintained with care. Outside, the home is situated on a quiet street with driveway parking available and a large fenced yard for occasional outdoor relaxation. The location couldnt be more convenient just minutes from Shoppers World Brampton, Sheridan College (Davis Campus), Brampton Gateway Terminal, and major commuter routes like Steeles Ave and Hwy 410. Local parks, public transit, places of worship, and Brampton Golf Club are also nearby, offering easy access to everyday essentials and recreational amenities. This room is available for immediate occupancy at an affordable monthly rate. Rent includes all utilities, and shared use of common spaces. The ideal tenant will be respectful, clean, and quiet. Smoking is not permitted, and pets are not preferred. (id:61852)
Real Broker Ontario Ltd.
Right At Home Realty
301 - 600 Dixon Road
Toronto, Ontario
Location! Location! Location! Brand New Office In Regal Plaza, a Luxury Modern Business Hub Rising Above the Sky Within Minutes of Reach Of Toronto International Pearson Airport And The Toronto Congress Center. Closed to Highway 401, 403 And 427 For Quick Access And In The Same Location With The Holiday Inn Toronto At 600 Dixon Rd! Regal Plaza Welcomes You with A Ground Floor Retail Spaces, 4 Floors of Office Spaces and 7 Floors of Staybridge Luxury Suites Hotel, A Perfect Mix For Your Business To Strive! With Its Reinvigorated Neighborhood, Regal Plaza Offers Endless Potentials. Unit 301 is Your Opportunity To Own An Office In This Toronto Landmark Plaza! Priced to Sell Quick! Regal Plaza Is The Future Of Toronto International Business With More Than 90 Planes Taking Off & Landing Every Hour At The Pearson International Airport! This Is A Shell Unit And Comes With An Underground Parking. Act Quick Before This Is Gone! Seller Is Motivated. (id:61852)
Royal LePage Real Estate Services Success Team
3231 - 68 Corporate Drive
Toronto, Ontario
Luxury Condominium Complex built by Prominent Tridel, Well-Kept High Floor Unit Facing East, Ceramic Foyer with Mirror Closet, Laminate/Hardwood thruout Most Principal Rooms, Quartz Kitchen Counter with Backsplash, Solarium can be 2nd Bedroom, Excellent Clubhouse Facilities, 24 Hour Gatehouse Security, Very Practical Design, Prime Location Closed To Civic Centre, Mall, Highway, Public Transit etc. (id:61852)
Century 21 King's Quay Real Estate Inc.
1827 - 111 Elizabeth Street
Toronto, Ontario
Welcome to this bright one-bedroom residence at 111 Elizabeth St, perfectly positioned in the heart of downtown Toronto. Just steps to the TTC/subway and across the street from Eaton Centre, with City Hall, TMU, hospitals, Chinatown, dining, and markets all within minutes. Enjoy 9-ft ceilings, a sun-filled balcony, and exceptional amenities including an impressive rooftop garden. Includes 1 parking and 1 locker. A vibrant location paired with a clean, well-kept interior-truly a must-see. (id:61852)
First Class Realty Inc.
21 Sapphire Way
Thorold, Ontario
Welcome to 21 Sapphire Way, a beautifully maintained townhouse located in a vibrant and family-friendly community. This spacious and functional home offers 1,593 sq. ft. of above-ground living space, featuring 3 bedrooms and 3 bathrooms. The modern, sleek open-concept kitchen flows seamlessly into the living area and offers a walk-out to a private deck-perfect for entertaining. Hardwood stairs lead to the second level, where you'll find three generous bedrooms, including a primary suite with a 5-piece ensuite, plus a 4-piece main bath. Conveniently located close to great schools, shopping, and amenities, just 17 minutes to the Falls, with excellent highway access for commuters (id:61852)
Homelife Landmark Realty Inc.
1903 - 215 Queen St E Street E
Brampton, Ontario
Modern multi-level condo apartment located in the heart of Brampton's Queen Street Corridor. This well-designed 2-bedroom, 2-bathroom unit offers approximately 759 sq. ft. of functional living space with a smart layout that maximizes comfort and privacy. Parking and locker included. Ideal for professionals, couples, or small families seeking convenient and contemporary condo living close to transit, shopping, dining, and major amenities. (id:61852)
Queensway Real Estate Brokerage Inc.
Main - 28 Amity Road W
Mississauga, Ontario
Gorgeous renovated 3 Bedrooms Apartment (Main )In A Desirable Streetsville Community, Facing Credit river and Heritage downtown of Streetsville Village. Upgraded Kitchen with Quartz & S/s All-appliance. Spacious And Hardwood throughout the house, Upgraded washroom, Close To Schools (Vista Height), Parks, Heartland Shopping Centre, Easy Access To Highways 401/403/403 & Streetsville Go Station at walking distance And all Other Amenities close-by. Private Entrance for the Unit. Can be arranged furnished at a cost. Perfect for For a Small Family, Students or working Professionals. (id:61852)
Century 21 Leading Edge Realty Inc.
101 - 90 Dean Avenue
Barrie, Ontario
The Terraces of Heritage Square is an Adult over 60+ building. These buildings have lots to offer, Party rooms, library, computer room and a second level roof top gardens. Ground floor lockers and parking. |These buildings were built with wider hallways with hand rails and all wheel chair accessible to assist in those later years of life. It is independent living with all the amenities you will need. Walking distance to the library, restaurants and shopping. Barrie transit stops right out front of the building for easy transportation. This lovely Oro has Southern Exposure with a walk out from the Solarium to a patio with a Gazebo. This ground floor suite has 10 foot ceilings and hardwood flooring in the living room. Open House tour every Tuesday at 2pm Please meet in the Lobby of 94 Dean Ave. (id:61852)
Right At Home Realty
Bsmt - 1265 Clarence Street
Vaughan, Ontario
Excellent Opportunity To Rent Very Well Maintained Basement Apartment. Master Bedroom Flooring Recently Upgraded! Amazing Location Near Rutherford & Islington. Property Is Right Across From Plaza Featuring Longo's, Starbucks, Guardian Pharmacy & More. Islington Village Shopping Centre Also Just A Few Mins Away With A Food Basics. Bus Transit Shelter Located At The End Of The Street For Easy Commuting Access. Large Storage Closet & Ample Space For Home Office/Den.***All Utilities, & Snow Removal Included In Lease Price! One Parking Spot In The Drive Way (Left Hand Side), Also Included In The Lease Price. Laundry On Main Floor Next To Bsmt Entrance, Which Tenant Will Have Shared Access To With Homeowner***. Suite also comes with large storage closet! (id:61852)
RE/MAX Real Estate Centre Inc.
150 Matawin Lane
Richmond Hill, Ontario
Brand New Never Occupied Luxury Quality Built Condo Townhome across from Gorgeous Ravine adjacent to Children Playground & Visitor Parking right besides Prestigious Bayview Hill Area closed by Prominent Schools, Community Centre, Park, Shopping, Highway etc. Laminate Flooring & Oak Stairs throughout. Open Concept Design Living/Dining/Kitchen Walkout to Balcony overlooking Ravine, Primary Bedroom with Ensuite Bathroom & Built-In Closet Walkout to Balcony overlooking Ravine, 2nd Bedroom with Built-in Closet & Large Window, Main Floor Office can be 3rd Bedroom. Finished Basement with Den & Laundry & Bathroom, Designer Luxury Finishings Thruout. (id:61852)
Century 21 King's Quay Real Estate Inc.
1222 Rexton Drive
Oshawa, Ontario
Hallmark, North Oshawa Paradise Development , Beautiful Freehold Townhouse With 4 Bedroom's And 3 Washrooms, Very Convenient Location, Great Layout And Much More.Motivated Seller!!! (id:61852)
RE/MAX Gold Realty Inc.
503 - 591 Sheppard Avenue E
Toronto, Ontario
Welcome to Village Residences! You don't want to miss this gorgeous 1 bedroom condo in a prime location, steps away from Bayview Village. Open concept with upgraded stainless steel appliances. Large bedroom with a walk-in closet. Centrally located minutes away from multiple subway stations, grocery stores and restaurants. Easy access to 401 and 404. (id:61852)
Elite Capital Realty Inc.
1222 Rexton Drive
Oshawa, Ontario
Hallmark, North Oshawa Paradise Development , Beautiful Freehold Townhouse With 4 Bedroom's And 3 Washrooms, Very Convenient Location, Great Layout And Much More. (id:61852)
RE/MAX Gold Realty Inc.
205 - 2450 Old Bronte Road
Oakville, Ontario
Rarely offered one plus den two bath in Branch Condos! Laminate flooring throughout whole condo. Den big enough to become second bedroom or office space. Spacious floorplan with open concept/living dining room with modern kitchen with built in appliances. Spacious primary bedroom with 4pc ensuite and walk in closet. Enjoy year-round swimming in the indoor pool. Professional concierge services to assist with your needs. Includes window coverings and appliances. (id:61852)
Cityview Realty Inc.
2055 Eglinton Avenue W
Toronto, Ontario
Bright, spacious & full of potential! This well-maintained all-brick semi in Eglinton WestLRT (Keelesdale & Caledonia stations),schools, parks, and shops. Minutes to Yorkdale Mall.main kitchen. Finished basement with separate entrance, full kitchen & multiple rooms idealSome TLC needed amazing opportunity for families, investors or renovators in a fast-growing,features a functional open-concept layout, hardwood & laminate floors, and a walk-out from thefor in-law suite or rental. Freshly painted &move-in ready. Steps to TTC, Eglinton Crosstown transit-friendly neighbourhood. (id:61852)
Homelife District Realty
