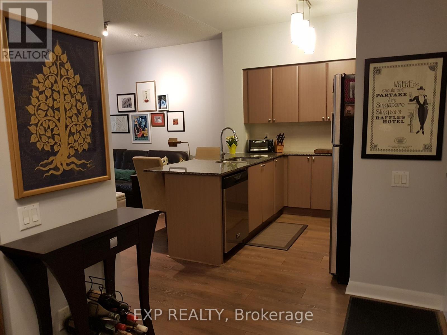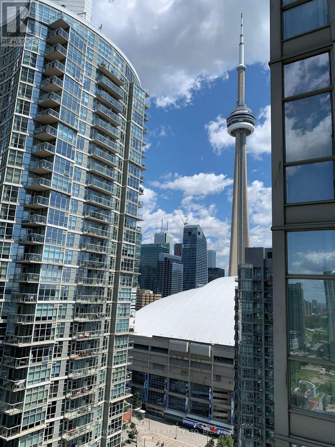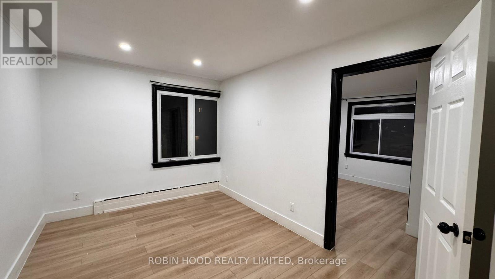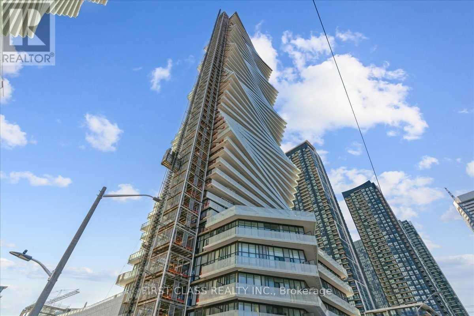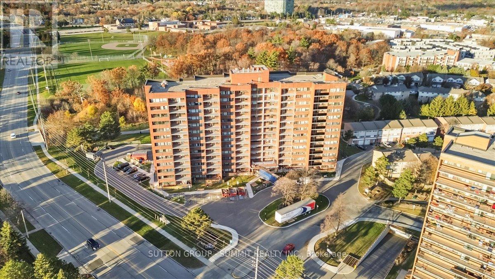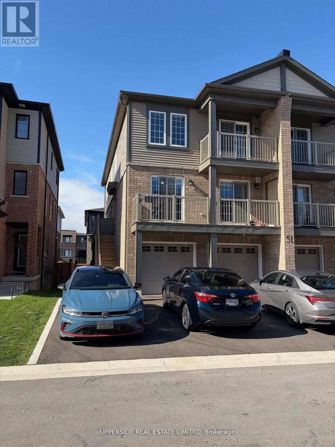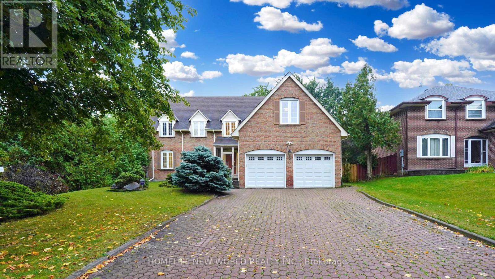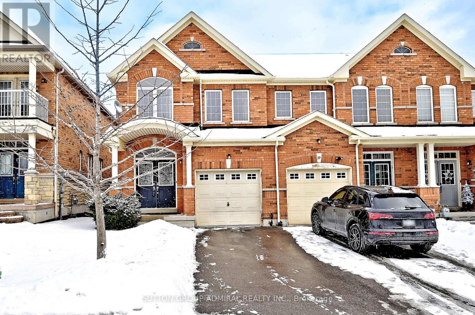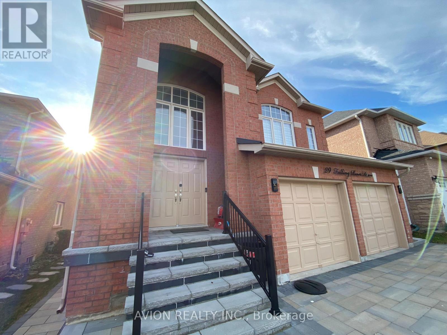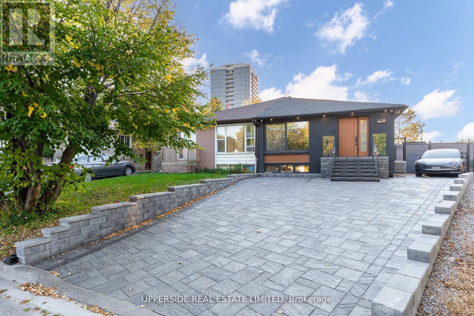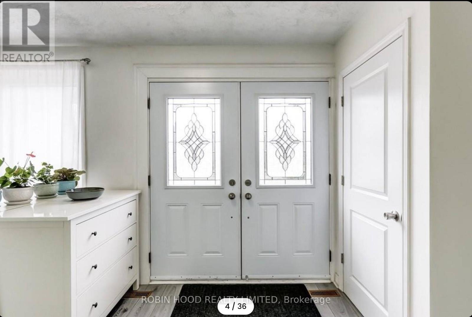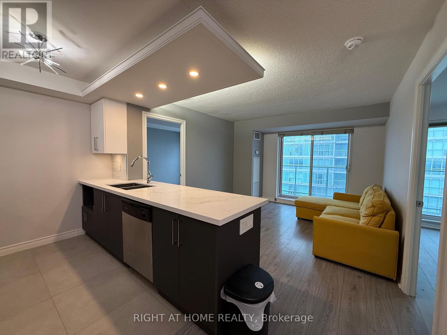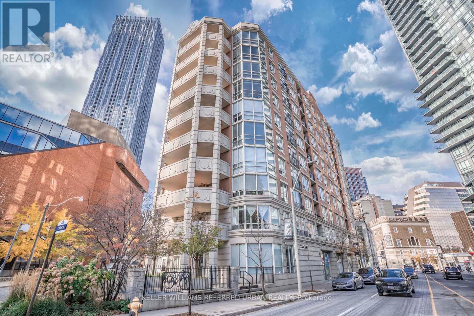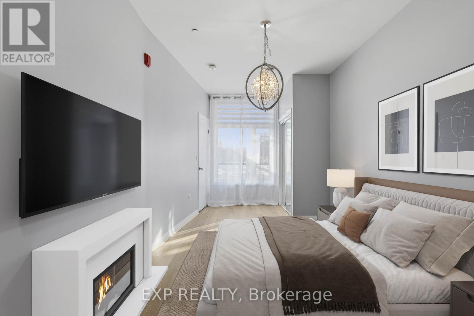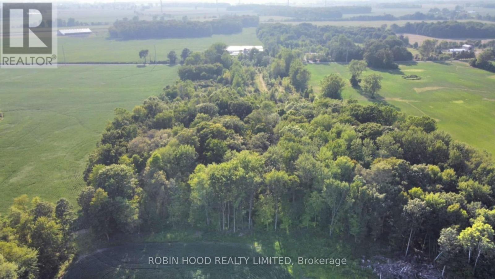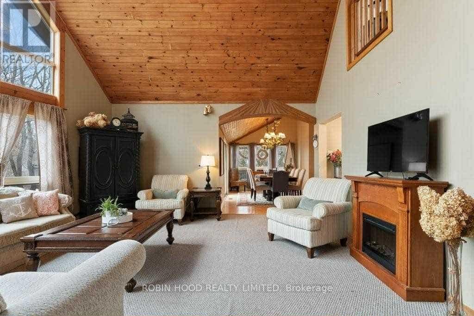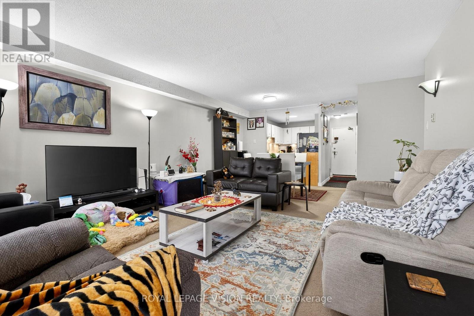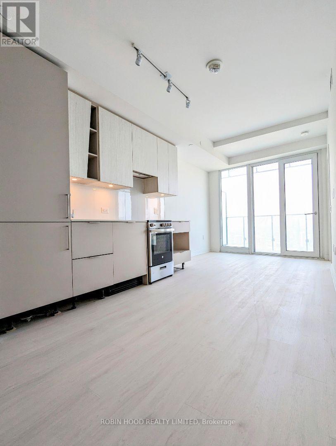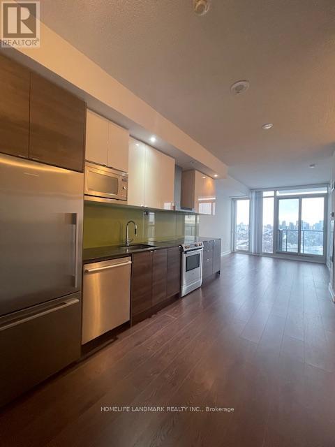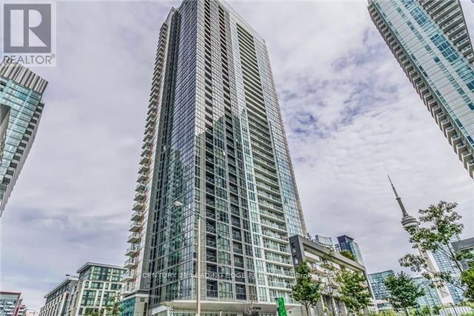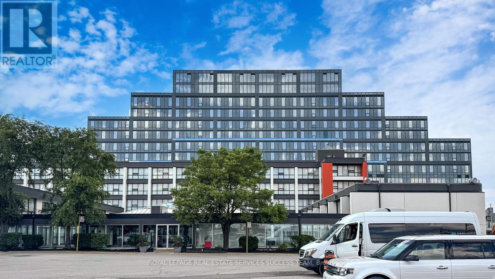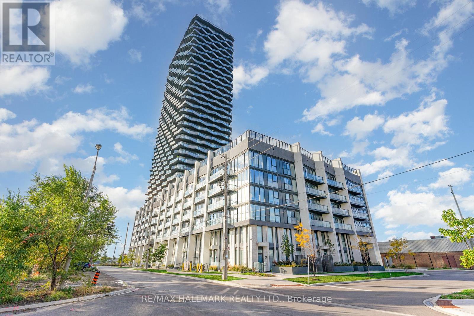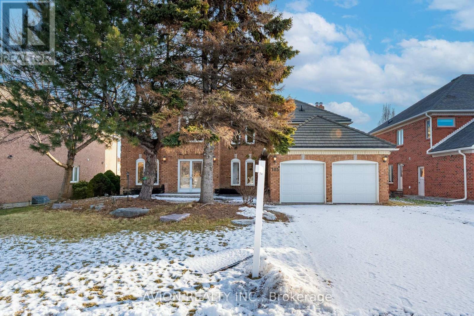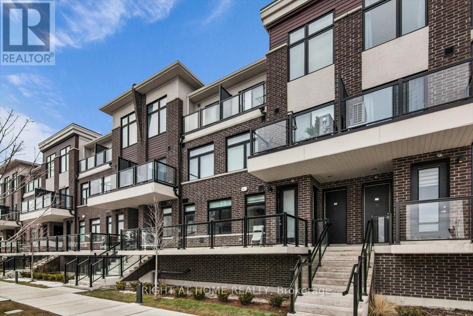120 - 525 Wilson Avenue
Toronto, Ontario
Beautiful 1 Bedroom + Den ground-floor suite offering true convenience with no stairs, 636 sq.ft. of bright, open-concept living and a rare 230 sq.ft. private patio-perfect for outdoor lounging or entertaining. Suite features a granite breakfast island, floor-to-ceiling windows, and a full suite of stainless-steel appliances, plus a full-size washer and dryer. Includes underground parking and a storage locker. Just a 20 ft walk to the building entrance and the Wilson Ave bus stop, with a 5-minute walk to Keele/Wilson Bus Terminal & Subway. Enjoy an exceptional amenity package: 24/7 concierge, indoor pool, hot tub, full gym, media room, party room, guest suite, and BBQ area. Unbeatable location-minutes from Humber River Hospital, medical clinics, Downsview Park, Yorkdale, Costco, LCBO, grocery stores, restaurants, Starbucks, and quick access to Hwy 401 & Allen Rd. Tenant pays hydro and internet. (id:61852)
Exp Realty
2805 - 35 Mariner Terrace
Toronto, Ontario
Step into an incredible opportunity to shape a home that reflects your style, right in the heart of Torontos most dynamic neighbourhood. This suite features a smart, comfortable layout with a generously sized bedroom and a bright, open living area perfect for relaxing or entertaining.Living here places you in one of the city's most connected locations. You're moments away from world-class sports and entertainment venues, endless restaurants and cafés, the waterfront trails, and direct access to Torontos underground PATH network. Union Station, the Financial District, and the Entertainment District are all within a short walk, making commuting and urban living effortless. Quick access to the Island Airport adds convenience for frequent travelers.Residents also enjoy exclusive access to the renowned Superclub, offering resort-style amenities such as an indoor pool, full fitness centre, running track, bowling alley, billiards, squash and tennis courts, and so much more everything you need for a balanced, active lifestyle. (id:61852)
Homelife/miracle Realty Ltd
3 - 281 Columbus Avenue
Ottawa, Ontario
*** Additional Listing Details - Click Brochure Link *** Bright and well-maintained 3 bedroom, 1 bathroom unit featuring a functional open-concept layout. The kitchen is equipped with stove, fridge, dishwasher, microwave oven, and a breakfast bar ideal for casual dining. Enjoy the convenience of in-unit laundry. Heat and water included, making budgeting easy. This home is ideal for a small family, quiet students, or working professionals seeking comfort and convenience. Located at 281 Columbus, with quick access to universities, colleges, transit, shopping, and everyday amenities. A great option for those looking for a clean, quiet, and well-connected place to live. (id:61852)
Robin Hood Realty Limited
3513 - 3900 Confederation Parkway E
Mississauga, Ontario
Luxury 1+1 Condo At M1 City In Mississauga City Centre! Spacious And Bright Unit W/Large Balcony & Beautiful East View. Modern Kitchen & Appliances. Easy Access To Hwy 403 & Qew! Close To Square One Shopping Centre, Sheridan College, Central Library, Ymca & More. Perfect Building Amenities Incl. Outdoor Saltwater Pool, Rooftop Terrace, Skating Rink, Steam Room, Yoga Studio, Games Room Etc. In-Suite Laundry. Video Guest Verification, Smart Lock & Thermostat & More. (id:61852)
First Class Realty Inc.
411 - 3501 Glen Erin Drive N
Mississauga, Ontario
Bright and spacious studio apartment overlooking peaceful parkland, with a large balcony ideal for relaxing. Generous layout comparable to a 1-bedroom-easily convertible for added privacy or flexible living. Prime location just minutes to the GO Train and Highways 403, 401, and 407, with public transit at your doorstep. Close to U of T Mississauga, scenic trails, parks, shopping, and bike paths. The well-managed building offers a warm community feel and great amenities, including a gym, party/meeting room,recreation room, visitor parking, security system, and communal laundry. Parking and locker are included. All utilities covered-tenant pays only for cable and internet. A fantastic opportunity for anyone seeking a central, convenient home with the versatility of a 1-bedroom layout! (id:61852)
Sutton Group - Summit Realty Inc.
3 - 51 Hay Lane N
Barrie, Ontario
Welcome to this beautifully maintained 3-bedroom, 2-bath home nestled in the heart of South Barrie a perfect blend of comfort, convenience, and opportunity. Step inside to discover bright, spacious interiors filled with natural light and warmth. Each unit offers a functional layout ideal for both families and investors alike. Enjoy ample parking with two dedicated spaces, ensuring convenience for residents and guests. Located just minutes from top-rated schools, parks, shopping, and transit, this property sits in one of Barrie's most desirable neighborhoods. Whether you're looking for a smart investment or a cozy place to call home, this property checks all the boxes. (id:61852)
Upperside Real Estate Limited
3 Athens Drive
Markham, Ontario
Don't Miss This Rare Opportunity To Own A 60'-Lot Renovated(2024) Detached House In The Prestigious South Buttonville. Absolutely Stunning over 3200SF(Above Grade). Executive Home On Private Treed Southern Exposure Fenced Lot. Backing To Wonderful Park, Situated In Quiet Exclusive Enclave Neighborhood, Beautifully Landscaping, Interlocked Long Driveway Without Pedestrian Walk. $$$ Spent On Renovation! Smooth Ceiling Throughout W/Custom Lightings & Lots Of Pot Lights, Wood Stairs With Iron Pickets, Three Renovated Modern Bath on Second Floor including 5-Pc Master Ensuite W/Freestanding Bathtub, Fresh Paint (1st & 2nd Floor). Spacious Formal Dining/Family/Living Rooms Offer A Perfect Setting For Hosting Family And Guests. Top Rated Schools: Buttonville PS, Unionville HS, St. Justin Martyr CES, St Augustine CHS, PET HS (FI). Convenient To First Markham Place Mall, Costco, Supermarkets, Restaurants & Shops, Public Transit, Minutes To Hwy 404/407... A Must-See! The listing pictures are from previous listing and the staging furniture has been removed. (id:61852)
Homelife New World Realty Inc.
41 Big Hill Crescent
Vaughan, Ontario
Welcome to this bright and spacious 4-bedroom end unit home in the popular Thornberry Woods area. This home offers a great mix of comfort and convenience. It has 1,911 sq. ft. of living space, hardwood floors, and 9-foot ceilings on the main level, giving it an open and welcoming feel. The maple kitchen includes stainless steel appliances, a mosaic backsplash, and plenty of counter space for cooking and daily use. The open layout is perfect for family time and having friends over. A main-floor laundry room adds everyday convenience, and the double door entrance makes a nice first impression. The walk-out basement leads to a large, fully fenced backyard, ideal for kids, outdoor activities, or relaxing in privacy. The home is within walking distance to great schools, parks, and public transit, making it a wonderful place to live with easy access to everything you need. (id:61852)
Sutton Group-Admiral Realty Inc.
Basement - 29 Falling River Drive
Richmond Hill, Ontario
Rare 3 bedroom 1 bathroom bright Basement with lots of windows, Located Devonsleigh Community & On A Quiet Street. internet included, Tenant pay 1/3 Hydro ,water and Gas , . Student / New Immigration welcome (id:61852)
Avion Realty Inc.
Lower 61 Marlin Court
Newmarket, Ontario
Experience refined living in this exceptional Newmarket residence, where luxury, thoughtful design, and superior craftsmanship come together seamlessly. The beautifully finished lower level, complete with a private entrance, full kitchen, and full bathroom-perfect for a single professional or a couple seeking comfort and independence. Conveniently located near YRT transit, Upper Canada Mall, and all essential amenities, this home offers modern convenience with enhanced privacy. ** All utilities and internet included ** Fridge, Stove, Dishwasher, Washer, Dryer, Parking ** EV Charger ** (id:61852)
Upperside Real Estate Limited
5290 Lawrence Avenue E
Toronto, Ontario
*** Additional Listing Details - Click Brochure Link *** Great owner occupied or investment property with lots of potential to expand and build multi-units and a garden suite. Detached home on Lawrence Ave beside Port Union. Currently rented out for $3485/month, to a long term A+ tenant. Tenant will to stay on or, if buyer prefers, can have vacant possession. 3 min drive to Rouge hill GO and TTC at your doorstep. Large lot 60 x181 makes it suitable for expansion. Plans already drawn up and received permits for a 6 unit building if you are looking at this from an investment perspective. If you want to live, great home with a Finished basement, and separate entrance (id:61852)
Robin Hood Realty Limited
Ph3503 - 70 Town Centre Court
Toronto, Ontario
Stunning lower penthouse featuring a desirable split-bedroom layout with windows in both bedrooms and a walk-out balcony offering bright south-facing views. Previously owner-occupied and meticulously renovated, this unit showcases an extended kitchen island, quartz countertops, newer appliances, engineered hardwood flooring throughout, and ceramic tile in the kitchen, bathrooms, and foyer. Thoughtfully designed with professionally built-in closet organizers.Unbeatable location steps to Scarborough Town Centre, YMCA, TTC, LRT, and GO Bus, with direct transit to U of T Scarborough and Centennial College. Quick access to Highway 401. Parking, heat, water, and ensuite laundry included. amenities; 24 hr conciere, Gym, Concierge, Party Room, Visitor Parking, Guest Suites, Cinima, Meeting Rm (id:61852)
Right At Home Realty
504 - 20 Collier Street
Toronto, Ontario
Welcome to 20 Collier, a boutique building wedged between Rosedale and Yorkville, where one minute you're strolling tree-lined streets, the next you're wondering "who casually drops four figures on socks." The building is impeccably maintained and includes a gym you'll confidently promise to use, a chic party room for events you forgot to plan, and 24-hour concierge service-because porch pirates are real and these guys are the answer. Your next-door neighbour is the Toronto Reference Library, so if your internet ever goes out or you want to hang out in silence with 400 people you can just cross the street. this bright south-facing suite offers real sunlight, a well-planned open-concept kitchen and living space, and a private balcony for coffee, wine, or your daily reminder that condos can, in fact, be done right. (id:61852)
Keller Williams Referred Urban Realty
105a - 85 Morrell Street
Brant, Ontario
Experience modern living in this stylish ground-floor 1-bedroom plus den, 1-bathroom suite, thoughtfully designed for comfort and convenience, with fresh paint and new flooring throughout. Soaring ceilings and a bright, open-concept layout make the spacious living and kitchen area perfect for entertaining, while sleek contemporary finishes and abundant natural light create an inviting atmosphere. Step out onto the generous private balcony, ideal for enjoying morning coffee or relaxing after a long day. This well-appointed unit includes all appliances, in-suite laundry, and one dedicated parking space for added ease. Residents can take advantage of outstanding shared amenities, including an expansive BBQ patio, perfect for outdoor dining and social gatherings. Conveniently located near the Grand River, Rotary Bike Park, Wilkes Dam, Brantford General Hospital, and an array of popular restaurants, this home offers the perfect balance of modern style and everyday practicality. (id:61852)
Exp Realty
54255 Shafley Road S
Wainfleet, Ontario
*** Additional Listing Details - Click Brochure Link *** Vacant Land - Permit Ready Property. 10.99 acres. Beautiful property mixed with field and bush.Permit ready for custom farmhouse barndominium. All engineered plans included. (id:61852)
Robin Hood Realty Limited
76 Dover Street
Haldimand, Ontario
This 4200 Sq Ft Viceroy Home Built With Western Red Cedar Is Just Steps To The Public Beach And Short Walk To The Pier Where You Can Throw A Fishing Line In The Water! Ideal For Two Families With A Great View Out Of Every Room! Surrounded By Mature Trees On A Unique Shaped Lot With A Recent 25' X 32' Insulated Garage With Concrete Floor! 6 plus bedrooms, impressive great room with cathedral ceilings, family size kitchen, large lot with mature trees across from a beautiful sandy beach on Lake Erie. New roof 2020, new steel insulated garage 2023, new deck 2024 *** Additional Listing Details - Click Brochure Link *** (id:61852)
Robin Hood Realty Limited
1002 - 81 Millside Drive
Milton, Ontario
Welcome to effortless downtown living in the heart of Milton. Perfectly situated on a quiet, tree-lined street, this beautifully maintained condo offers unbeatable walkability to charming restaurants, boutique shopping, the local farmers' market, scenic parks, and the picturesque Mill Pond with its walking trails. Commuters and active families will appreciate the quick access to Hwy 401 and GO Transit, making daily travel a breeze. Freshly painted and move-in ready, this stunning corner unit boasts an abundance of natural light through expansive windows and showcases breathtaking views from the 10th floor. The open-concept layout is ideal for entertaining, offering a seamless flow between living and dining spaces. The primary bedroom features its own private 2-piece ensuite, while two additional generously sized bedrooms provide ample space for sleeping, studying, or storage. Step outside and enjoy summer evenings on your oversized balcony, perfect for alfresco dining and relaxing with friends. Residents also enjoy excellent building amenities, including a party and games room for hosting and socializing. This unit comes with the rare bonus of two parking spaces, one underground and one surface. Even better, the maintenance fees cover hydro, water, internet, and cable TV, offering exceptional value and worry-free living. This is downtown condo living at its finest-don't miss your opportunity to call this expansive home your own. (id:61852)
Royal LePage Vision Realty
4612 - 3900 Confederation Parkway
Mississauga, Ontario
New, bright & spacious, 1 Bedroom + Flex (Bedroom or Office) available at M City Condos (M1) in Mississauga. Walk out to an expansive east facing balcony with unobstructed views of the Mississauga skyline, Lake Ontario and downtown Toronto from the 46th floor! Modern finishes throughout: sleek mirrored entryway closet, custom kitchen with built-in appliances & lots of storage, in suite laundry, large floor to ceiling windows. The Flex space (with sliding door) can be used as a bedroom/nursery or large office. Easy access to Hwy 403 & QEW. Walk across the street to Celebration Square, Square One, Sheridan College, Central Library, YMCA & more. Building amenities include outdoor saltwater pool, skating rink, rooftop terrace, fully equipped gym, steam room, games room & more. *** Additional Listing Details - Click Brochure Link *** (id:61852)
Robin Hood Realty Limited
3307 - 121 Mcmahon Drive
Toronto, Ontario
A must see! Welcome to this functional and spacious 1 + 1 luxury condo! Great location of Bayview Village. Unobstructed East View with stunning bright morning sunlight and clear view. 590 sqft of open-concept living and additional 75 sqft of balcony. laminate flooring and a sizable bedroom complemented with a generous double closet. Open Concept Kitchen With Full Size Stainless Steel Appliances. one parking spot included. Easy Access To 401/404, DVP, TTC, Walking Distance To 2 Subways, Ikea, Mcdonal, Canadian Tire, hospital. Close To Bayview Village And Fairview Mall, Plazas, Go Station.24 Hours Security, Party Room, Indoor & Outdoor Whirlpools, Tai Chi Deck, Gym, Lounge, BBQ Area, Patio, Visitor Parking And Many More! (id:61852)
Homelife Landmark Realty Inc.
4505 - 85 Queens Wharf Road
Toronto, Ontario
Spectra Condo At Concord City Place! Rarely Offered Penthouse 1 Bedroom + Den Unit With Best Lake and City Views! South Exposure Bright And Spacious! Modern Kitchen W Updated Appliances! 9' Ceilings! Laminate Floor Throughout! Walk To CN Tower, Ripley's Aquarium! Easy Access To Financial & Entertainment Districts! Amenities include an Exercise Room, an indoor swimming pool, and guest rooms, among others. Mins Drive To Qew & Dvp! One Locker Included! (id:61852)
Century 21 Leading Edge Realty Inc.
301 - 600 Dixon Road
Toronto, Ontario
Regal Plaza represents an unparalleled opportunity to put your business at the gateway to the world. Regal Plaza's ideal location, unsurpassed architectural excellence, and the amenities any successful business demands, makes it Toronto's premier business address. Features: 12-storeys, 4 floors of office space- ground floor mezzanine and Levels 2, 3, and 4, 193 hotel suites on levels 5-11, Ground floor retail and restaurant, Large multi-use atrium, 2 levels of underground parking - 295 Spaces, 575 surface parking spaces. Own a new office in Toronto with an executive class address! Whether your business is domestic or international, Regal Plaza gives you the opportunity to have your own office space just minutes from Toronto Pearson Airport. Office suite #301 is a shell unit that you can have designed to include furnishings and even kitchenettes and bathrooms. The Unit has 996 square feet And comes with an underground parking. Regal Plaza offers an eclectic mix of office, retail, and even a world-class hotel. The result is an address ideally suited for business. It is located near the Canadian Head Offices of some of the world's most successful corporations. From UPS and Purolator to Pepsi and General Mills, Regal Plaza is surrounded by countless corporations clustered around the airport and beyond. And with air traffic at Pearson Airport rising steadily year over year the time has never been better to own at Regal Plaza. Transit Score: 70, EXCELLENT TRANSIT, Transit is convenient for most trips. Commute is a breeze, Closed to Highway 401, 403 And 427. Toronto Population: 6.31 MILLION, A 0.93% INCREASE FROM 2021. The Building: 200,000 SQUARE FEET. 12 STOREYS, 4 FLOORS OF UNPARALLEDED OFFICE SPACE TOTALING OVER 60,000 SQ. FT. Get This Office For You Today Before It Is Gone! Landlord Is Motivated. (id:61852)
Royal LePage Real Estate Services Success Team
1509 - 36 Zorra Street
Toronto, Ontario
Experience refined luxury living at 36 Zorra Street, where contemporary design meets everyday comfort. This stunning corner suite showcases unobstructed lake and sunset views from every room, offering a sophisticated retreat in the heart of Etobicoke. Thoughtfully upgraded and meticulously maintained, this 2+1 bedroom, 2-bath residence includes a premium parking space and features over 800 sq ft of interior living space, complemented by a wrap-around 300 sq ft balcony-ideal for sunset cocktails or morning coffee above the city skyline.The intelligently designed open-concept layout maximizes functionality without compromising style. Floor-to-ceiling windows bathe every room in natural light, while smooth cabinetry, sleek black fixtures, and elegant finishes create a cohesive, modern aesthetic. Both bedrooms are generously sized, and the spacious den offers a versatile space-perfect for a home office, studio, or guest area. Every inch of this suite reflects thoughtful design and understated elegance.Residents enjoy access to over 9,500 sq ft of resort-style amenities, including a 7th-floor rooftop pool with cabanas, BBQ and fire pit areas, a state-of-the-art gym, yoga studio, sauna, kids' club, hobby room, arcade, and multiple entertainment lounges. Additional conveniences include 24-hour security, guest suites, and a private resident shuttle to Kipling subway station for seamless downtown access.Ideally located in The Queensway, one of Etobicoke's most dynamic neighbourhoods, you'll love the walkability to restaurants, cafes, Sherway Gardens, and the ease of major highway access.A perfect blend of luxury, location, and lifestyle-this residence redefines elevated urban living at 36 Zorra. (id:61852)
RE/MAX Hallmark Realty Ltd.
103 Spadina Road
Richmond Hill, Ontario
Welcome to Bayview Hill! This beautiful residence sits proudly on a premium 66 x 148 ft lot facing Bayview Hill Park. Featuring 4 + 1 spacious bedrooms, a large gourmet kitchen, and an oversized family room, this home offers exceptional comfort and elegance. The eat-in kitchen opens to a two-tier deck overlooking a beautifully landscaped backyard - perfect for outdoor entertaining. Just steps to the Bayview Hill Community Centre, where you can enjoy a swimming pool, tennis courts, children's playground, and a water park in summer, plus a skating rink in winter - truly a rare opportunity to live in one of Richmond Hill's most prestigious neighborhoods. (id:61852)
Avion Realty Inc.
221 - 755 Omega Drive
Pickering, Ontario
Modern 2 bed, 2 bath main floor condo townhouse in Pickering's Central District Towns. ~1,000 sq ft open concept layout on one floor with 9 ft ceilings, engineered flooring, quartz counters, stainless steel appliances and a walk in pantry. Excellent storage throughout. Primary bedroom has a full 4 pc ensuite. Main bathroom includes a bidet and upgraded fixtures. South facing and overflowing with natural light. Sprawling private terrace with gas BBQ hookup perfect for entertaining. Ensuite laundry, central A/C and underground parking. Built in 2024. FREE Rogers high speed internet. Steps to Pickering GO, Hwy 401, Town Centre, shops, schools and parks. Semi furnished rental option available. Located in the growing Woodlands community near Lake Ontario. Tenant is responsible for utility consumption only. No equipment rental cost passed on to the tenant. (id:61852)
Right At Home Realty
