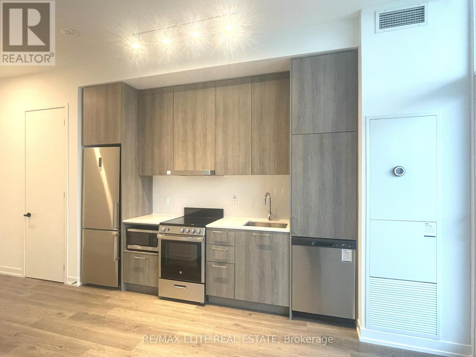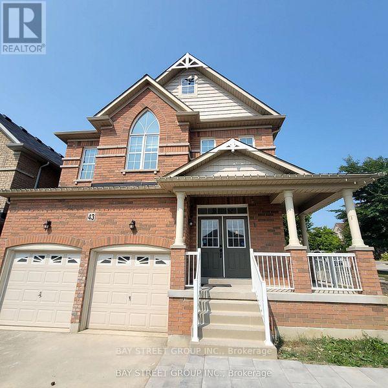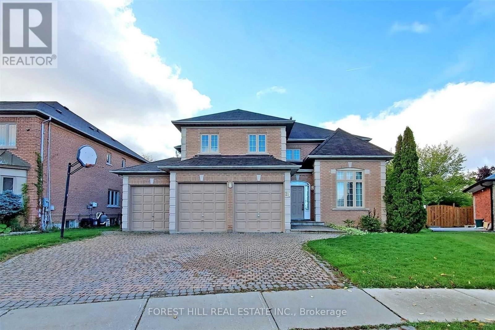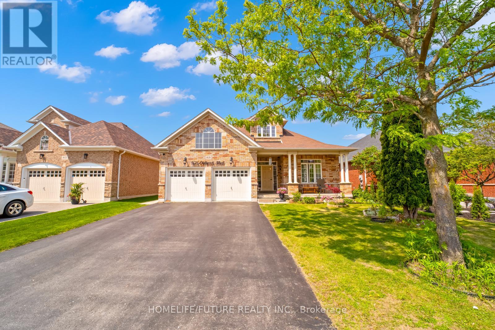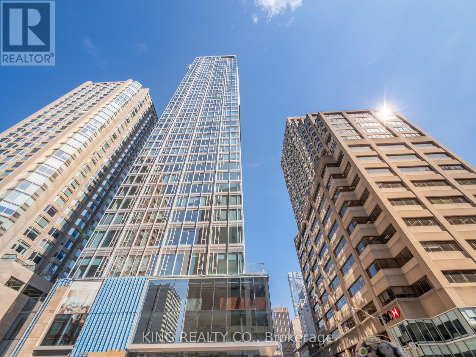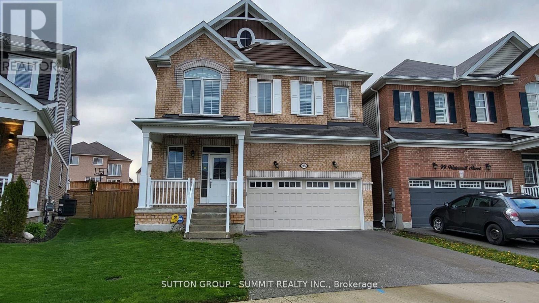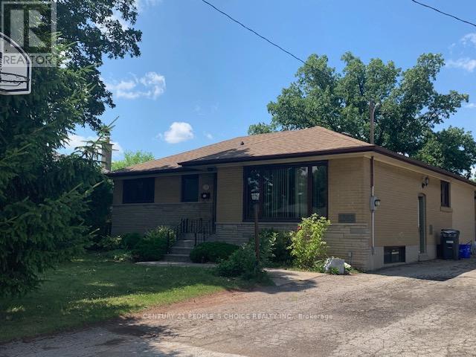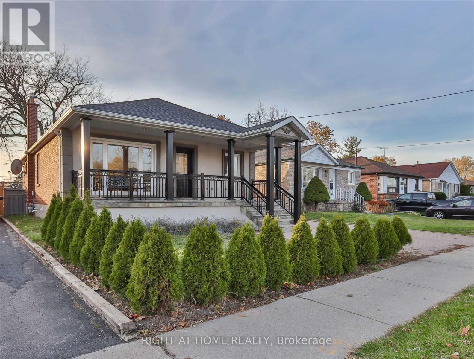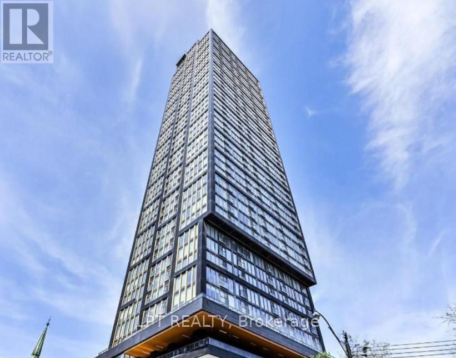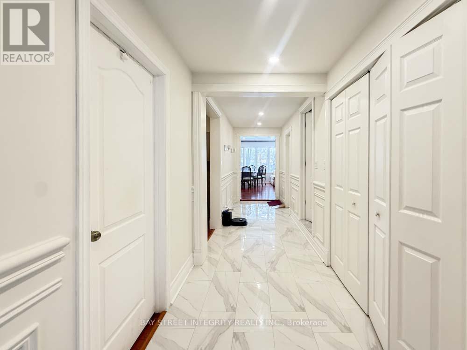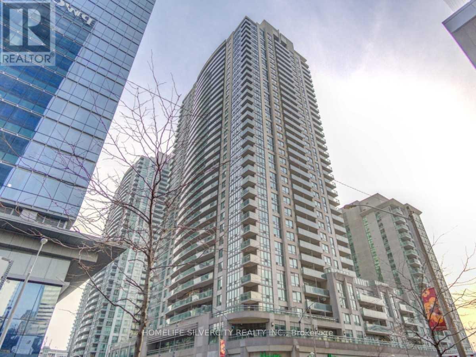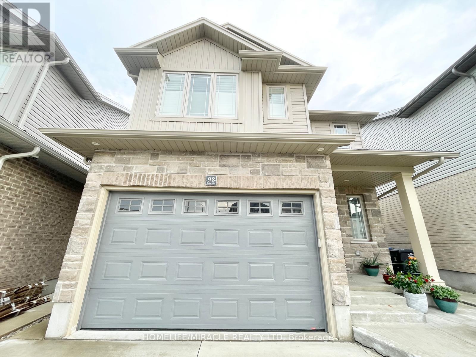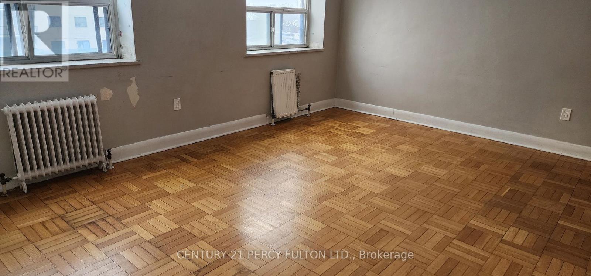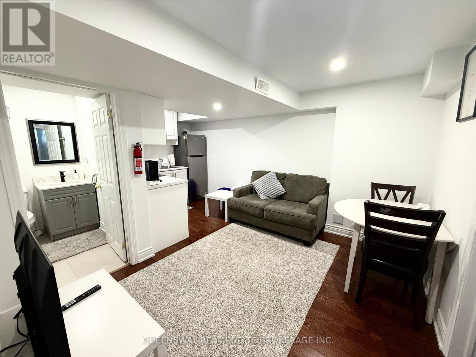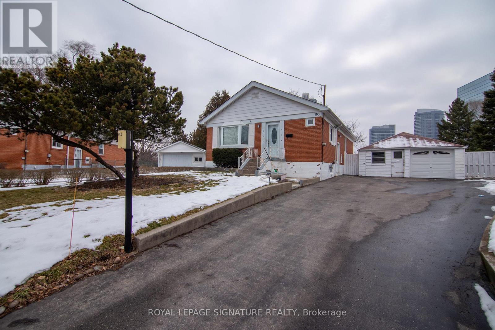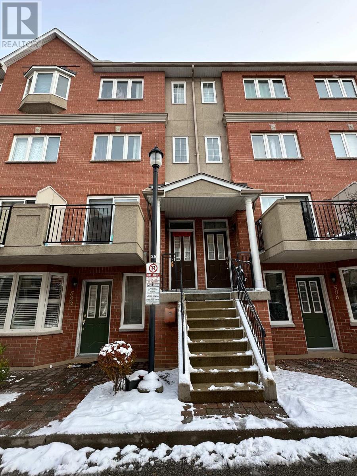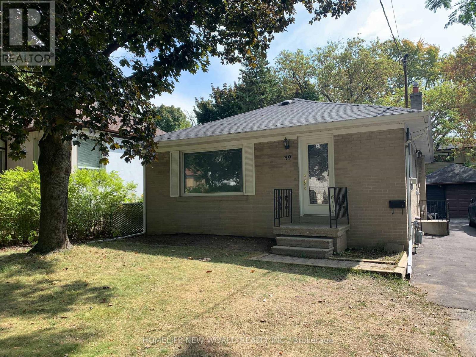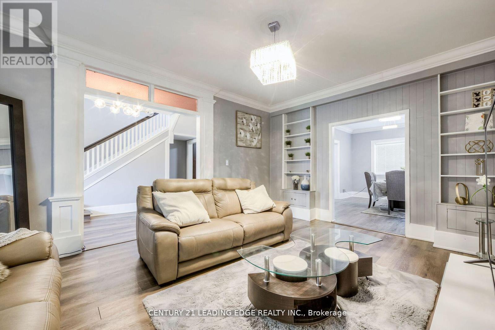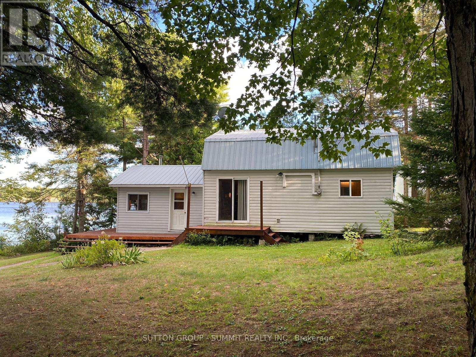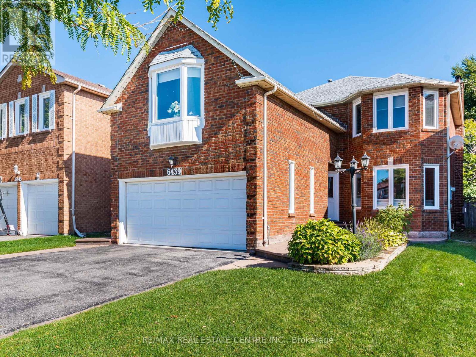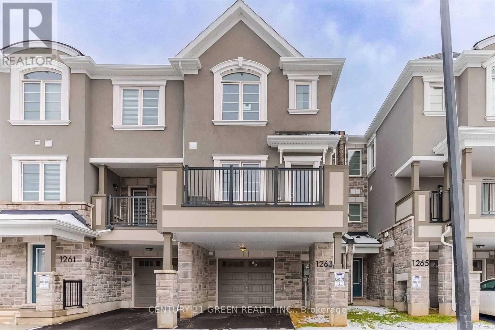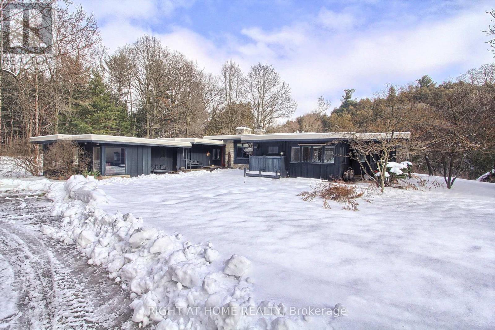619 - 195 Commerce Street
Vaughan, Ontario
New Modern Studio at Menkes Festival Condos. This East Facing studio suite offers lots of natural light and is designed with OpenConcept Layout. Kitchen Fully equipped with stainless steel appliances, quartz countertops, and custom cabinetry. High-end finishes andaccess to world-class amenities. This master-planned community offers unparalleled access to world-class amenities spanning 70,000 squarefeet, including a swimming pool, basketball court, soccer field, kids' room, music studio, farmers' market, and more. Steps to VaughanMetropolitan Subway Station, Cineplex, Costco, IKEA, 400, Etc. Newcomer and Student are Welcome. (id:61852)
RE/MAX Elite Real Estate
Unit 2 - 43 Herefordshire Crescent
Newmarket, Ontario
1 year new legal accessory unit with 3 bedrooms, Separate walk up Entry. Open Designed Kitchen W/ S.S. Appliances, Private Laundry, Shared 2 Outdoor Parking Space. Tenants share the utilities, main floor unit pay 60%, basement unit pay 40% of utilities. Convenience location, Close to School, Park, Hospital, Library, Costco, Walmart And More Stores. (id:61852)
Bay Street Group Inc.
24 Green Ash Crescent
Richmond Hill, Ontario
Executive Home On Quiet Street Backing To The Ravine. Large Private Yard With A Patio And Deck. Perfect Home For A Larger Family With Four Bedrooms And Four Bathrooms. Close To Shopping, Public Transportation, Top Ranked Schools, And Parks. tenant pays 2/3 utilities. (id:61852)
Forest Hill Real Estate Inc.
1626 Chilliwack Street
Oshawa, Ontario
Location! Location! Location! Stunning Home On A Super Quiet, Preferred Street W/No Side Walk- In North Oshawa!! Opportunity Knocks On This 4+4 Bedroom Bungalow Home Featuring Soaring Ceilings, Super Large Windows Offers Bright, Natural Light T/O. Main Floor Master W/Large Ensuite, Bright Eat-In Kitchen W/Walkout To Deck. Large Bedroom Or Office Beside One Full Washroom, Separte Dining Room, Main-Floor Laundry. Finished Basement Separate Entrance With 2 Separate Apartment - Large Windows. Well-Cared For Home Is Close To All Amenities. (First Bsmt Paying $1845, 2nd Bsmt ($1742.50) 50% Utility Bills. (id:61852)
Homelife/future Realty Inc.
1402 - 188 Cumberland Street
Toronto, Ontario
Prestigious Cumberland Tower located in the heart of Bloor Yorkville, one of Toronto's most sought after lifestyle destinations. This bright and beautifully designed suite offers a functional one bedroom layout with high ceilings, open concept living and dining, and floor to ceiling windows.The primary bedroom features a generous closet, northeast exposure, and beautiful sunset views. The modern kitchen is finished with integrated appliances, stone countertops, and sleek contemporary cabinetry.Enjoy a true urban lifestyle just steps from world class restaurants, cafés, bars, upscale shopping, the University of Toronto, Queen's Park, the Royal Ontario Museum, and direct access to the TTC subway. The building offers excellent amenities including an indoor pool and fully equipped fitness centre.A refined opportunity to live in one of Toronto's most vibrant and luxurious neighbourhoods.Prestigious Cumberland Tower located in the heart of Bloor Yorkville, one of Toronto's most sought after lifestyle destinations. This bright and beautifully designed suite offers a functional one bedroom layout with high ceilings, open concept living and dining, and floor to ceiling windows.The primary bedroom features a generous closet, northeast exposure, and beautiful sunset views. The modern kitchen is finished with integrated appliances, stone countertops, and sleek contemporary cabinetry.Enjoy a true urban lifestyle just steps from world class restaurants, cafés, bars, upscale shopping, the University of Toronto, Queen's Park, the Royal Ontario Museum, and direct access to the TTC subway. The building offers excellent amenities including an indoor pool and fully equipped fitness centre.A refined opportunity to live in one of Toronto's most vibrant and luxurious neighbourhoods. (id:61852)
King Realty Co.
Lpt Realty
95 Watermill Street
Kitchener, Ontario
Stunning Detached(Entire Home) 4+1 Bdrm, Approx 3000Sqft House In Very Nice Neighborhood Of Kitchener Doon South. Extremely Bright & Spacious Layout. 9 Feet Ceiling On Both Levels. The Main Floor & Second Floor 9" Ceiling. Located Only A Few Minutes From The 401 Highway . Huge Pie Shaped Backyard (id:61852)
Sutton Group - Summit Realty Inc.
Lower 1 - 1393 Selkirk Avenue
Oakville, Ontario
Great Location..!!! Family Neighborhood. Beautiful Large 2 Bedrooms, Living Room, Big Kitchen And Dining Area In A Nice Bungalow With Lower Level Shared Laundry. Lower Portion Only with Separate Entrance. Large Basement with Large windows and Shared Laundry. Close To Go Station, Transit, Shopping, Great Schools And Community Centre. Tenant To Pay 50% Utilities, 1 Parking Included (id:61852)
Century 21 People's Choice Realty Inc.
Lower - 100 Ellington Drive
Toronto, Ontario
Welcome To Your New All Inclusive Home Where You Only Pay Your Monthly Rent & Everything Else Is Included (High Speed Internet Also)! This Private 1 Bedroom Spacious Shared Apartment Features A Large Kitchen, Family Room, Dining Room, Shared Laundry, Private Entrance & 1 Car Parking! In A Very Family Friendly Neighbourhood, This Unit Is The Perfect Place For You To Call Home! (id:61852)
Right At Home Realty
3712 - 319 Jarvis Street
Toronto, Ontario
Urban luxury living at its finest. Spacious studio apartment Downtown Toronto. Floor-to-ceiling windows provide natural light to the spacious living area, which offers expansive city views of the Toronto skyline. The modern kitchen boasts built-in appliances and high-end finishes. Indulge in the wide range of highly-rated restaurants within walking distance. Conveniently located close to the TTC and Subway. The CN Tower and nearby parks provide endless entertainment options. With theatres, galleries, and nightlife just minutes away, embrace the vibrant downtown lifestyle in this luxurious sanctuary. Internet also comes included for your convenience. (id:61852)
Lpt Realty
Unit 1 - 275 Estelle Avenue
Toronto, Ontario
Desirable Bayview & Finch Home With Nice And Clean Renovated Room On 2nd Floor. Hardwood Floor Throughout The Bedrooms. Washroom Is Shared With The Other Roommate. Eat In Kitchen, Shared Laundry with Other Tenants In the Common Area. Walking Distance To The Finch Subway Station, Grocery Stores, Schools, Hwy 401 and More. **INTERNET & UTILITIES ARE ALL INCLUDED (id:61852)
Bay Street Integrity Realty Inc.
507 - 181 Davenport Road
Toronto, Ontario
Stunning 1 Bedroom + Den Suite with High-End Finishes in Prestigious Yorkville. Boasting 9-foot ceilings and an open-concept living space, this suite is flooded with natural light. The elegant, fully-equipped kitchen features top-of-the-line appliances, while a north-east facing balcony offers dual access. Ideally located just steps away from all amenities, including subway and bus transit, and surrounded by Torontos finest restaurants and shops! (id:61852)
Four Seasons Real Estate Ltd.
607 - 30 Grand Trunk Crescent
Toronto, Ontario
Harbourfront Luxury Living 1-Bed + Den with Balcony & CN Tower Views! Step into downtown Toronto's vibrant lifestyle with this stunning 1-bedroom + den condo in Harbourfront-City Place! Open-concept design, a modern kitchen with breakfast bar, and a spacious den create the perfect space for work, relaxation, or entertaining. Two walkouts lead to your oversized 114 sq ft balcony with spectacular CN Tower and city views ideal for morning coffee or evening sunsets. Perfect for young professionals or as a chic pied-à-terre. Unbeatable Location: Just steps to Union Station, Rogers Centre, Scotiabank Arena, the Financial District, PATH, Waterfront Trail, top restaurants, bars, and shopping. Luxury Amenities: Indoor pool, gym, cinema, party & meeting rooms, guest suites, and visitor parking. Don't miss your chance to live, work, and play in one of the city's most vibrant neighbourhoods! (id:61852)
Homelife Silvercity Realty Inc.
2705 - 1 Yorkville Avenue
Toronto, Ontario
Beautiful 3 Bed, 2 Bath Suite W/Parking & Locker In Canada's Finest & Most Desirable Address - 1 Yorkville. Singular, Slender & Sensational With Contemporary Expression Of Elegance & Intrigue. Outstanding Location, Minutes Away From Designer Boutiques On Bloor St, Hermes, Holt Renfrew, Gucci, Louis Vuitton & Daniel Bould's Cafe At Four Seasons. City's Finest Restaurants. Nearby Bloor & Yonge Subway Lines & Underground Path. Walking Distance To U Of T (id:61852)
Harvey Kalles Real Estate Ltd.
B - 98 Dallan Drive
Guelph, Ontario
Beautifully newly renovated basement suite featuring abundant natural light and modern finishes throughout. The kitchen is equipped with stainless steel appliances, offering both style and functionality. One parking spot is included for added convenience. Tenants are responsible for 30% of utilities. (id:61852)
Homelife/miracle Realty Ltd
301 - 1305 Wilson Street
Toronto, Ontario
Bright and spacious 1 bedroom unit in a highly convenient Keele & Wilson location in Toronto. This well-laid-out suite features a large living area with separate dining space, good-size bedrooms, and parquet and ceramic flooring throughout. The modern kitchen offers quartz countertops, a double sink, and excellent storage. Upgraded washroom. The unit is filled with natural light and offers a comfortable, open feel, perfect for everyday living, parking space, and a locker available. Steps to TTC, minutes to Hwy 401, close to Humber River Hospital, shopping, parks, and everyday amenities. Ideal for professionals or families seeking space, convenience, and value. (id:61852)
Century 21 Percy Fulton Ltd.
35 Oakmoor Lane N
Markham, Ontario
Bright and well-appointed basement 1 bedroom, 1 bathroom unit with a functional and practical layout. Fully furnished and ready for immediate occupancy, ideal for a single professional or couple seeking a move-in ready home. Includes one designated parking space and access to shared on-site laundry. Situated in a convenient location with easy access to shopping, dining, and public transit, offering both comfort and urban convenience in a well-maintained property. (id:61852)
Queensway Real Estate Brokerage Inc.
Bsmt - 116 Earlton Road
Toronto, Ontario
Spacious basement unit located in a detached bungalow on a premium 50' x 135' lot. This well-maintained suite offers: 1 Bedroom with comfortable living space ,1 Full Bathroom, 1 Kitchen with functional layout, Private basement unit, One driveway parking spot included, Utilities Extra 40 % of total Monthly , Enjoy exceptional convenience: Steps to park and public transit (bus stop), Walking distance to Walmart, shopping plaza, supermarkets, and restaurants, Easy access to Highway 401 for quick commuting. No pets. No smoking, Ideal for a quiet, respectful tenant seeking comfort and convenience in a prime location. (id:61852)
Royal LePage Signature Realty
Th508 - 1881 Mcnicoll Avenue
Toronto, Ontario
Bright And Spacious 3 Bedroom Townhouse Located In Gated Community Built By Tridel. Freshly Painted Home. Open Concept Living/Dining, Family Rm With Skylight, Huge Master Br. Parking P1-138, 24HrsSecurity Guard. Indoor Pool, Gym, Party Room, Visitor Parking, Ttc And School At Your Door Steps, Community Centre, Pacific Mall, Close To Hwy 401 Extras: Fridge, S/S Stove, Range Hood, Dishwasher, Washer & Dryer, All Window Covering, All Electric Light Fixtures (id:61852)
Prompton Real Estate Services Corp.
Basement - 39 Otonabee Avenue
Toronto, Ontario
2 Bedroom & 1 Washroom In Basement ,Quiet Family Friendly Neighborhood In North York. Separate Private Entrance To Lower Level Apartment, Separate Laundry, Full Kitchen And Family Area, Driveway Parking Spaces, Pot Lights Throughout . (id:61852)
Homelife New World Realty Inc.
214 Aylmer Street
Peterborough, Ontario
Centrally located in Peterborough's vibrant downtown, this home offers unparalleled convenience. Just minutes away from every essential service 8 min to Costco, 5 min to Walmart, Winners, Homesense, Galaxy Movies, and Service Ontario, 4 min to Peterborough Cruise, YMCA, 3 min to the Beer Store, Public library, 2 min to Services Canada, No Frills, and LCBO, 1 min fire station Embrace urban living without sacrificing comfort. Your sanctuary awaits in the heart of it all. Don't miss the chance to make this house your home, where every necessity is just moments away. This home boasts modernized amenities to enhance your living experience. With front and rear cameras installed, your security and peace of mind are prioritized. Say good bye to traditional water heaters with the installation of a tankless system, ensuring endless hot water on demand while maximizing space efficiency. Additionally, enjoy fresh and purified water with a city water filtration system, providing clean drinking water straight from the tap. These updates not only elevate your comfort but also reflect a commitment to contemporary living standards. Welcome to the epitome of convenience in downtown Peterborough! **EXTRAS** Upgraded Features: Front and Rear Cameras, Tankless Water Heater, City Water Filtration System. (id:61852)
Century 21 Leading Edge Realty Inc.
98 West Ham Lake Road
Killarney, Ontario
This charming 3-bedroom, 1-bathroom waterfront cottage on Ham Lake offers the perfect blend of comfort, community, and income potential. Set on a .43 acre lot with year-round road access, this fully winterized, four-season home or cottage delivers the ideal balance of relaxation and convenience. Inside, you'll find tongue-and-groove pine accents, a bright open-concept living area, and a well-equipped kitchen with included appliances. Large windows fill the space with natural light and showcase tranquil lake views, while the warm, rustic interior makes it perfect for family getaways or weekend escapes. Step outside to enjoy a private aluminum dock, fire pit, and gazebo overlooking the clear, spring-fed waters of Ham Lake, or Unwind on the elevated deck with Muskoka chairs. The property includes parking for up to six vehicles and strong cell service, offering both comfort and practicality. Outdoor enthusiasts will appreciate the excellent fishing, ice fishing and skating in winter, and snowmobile trails within 3 km, with over 400,000 acres of Crown land next door and Georgian Bay less than 10 minutes away. Conveniently located off Hartley Bay Road, near Highway 69 and the French River Trading Post, it's within easy reach of Killarney Provincial Park and Sudbury. With a proven rental history and fully booked summer season, this self-sufficient, turnkey property is ready to continue generating income or serve as your own four-season getaway. A rare opportunity to own a waterfront home that combines lifestyle, comfort, and investment value in the heart of Northern Ontario. (id:61852)
Sutton Group - Summit Realty Inc.
6439 Osprey Boulevard
Mississauga, Ontario
Welcome to 6439 Osprey Blvd, a beautiful 2-storey home in the sought-after Lisgar neighborhood. This property is ideal for those seeking a spacious, well-appointed home in a fantastic family friendly location. Filled with Natural Light, This Sunny and Bright Home features Granite Countertops and is Carpet Free Throughout. Whether you are a large family or planning to grow, this home offers everything you need and more. The main floor features a large living room, a spacious family room with a cozy fireplace, perfect for gatherings, overlooking a large fully fenced backyard and large patio. Beautiful staircase with wrought iron spindles, takes you upstairs to discover four generously sized bedrooms, including a primary bedroom with a fully renovated ensuite. The finished basement with counter and sink along with a 2 piece bathroom provides endless entertainment possibilities. This home boasts an automatic lawn sprinkler system, stamped concrete walkway, conveniently located with easy access to Hwy 401, 403, & 407, & just a 5-min drive to the Lisgar GO stn. for seamless commuting. This home is surrounded by well-maintained parks, playgrounds and community centers. Top rated schools like Lisgar Middle School and Meadowvale Secondary School are minutes away. Don't miss out on this incredible opportunity to make this beautiful house your new home. (id:61852)
RE/MAX Real Estate Centre Inc.
1263 Walnut Landing
Milton, Ontario
New Beautiful Mattamy Townhome Awaits Its Family! Features 3 Bdrm With 2 Bath And A Powder Room. Primary Ensuite Has An Upgraded Glass Shower Enclosure! The Kitchen Has Upgraded Cabinets And A Stainless Steel Microwave. Large Garage With Garage Door Opener And A Ton Of Storage Space. Spacious Patio And All Window Coverings Have Zebra Blinds. (id:61852)
Century 21 Green Realty Inc.
115 Valley Road
Vaughan, Ontario
Private 2 acre wooded oasis set on a branch of the Humber River and only minuets from the village of Kleinburg,. Valley Rd is a private lane within the boundaries of the renowned Windrush Properties. If seclusion and nature are on your list, you have found it. Original bungalow remains on the property, can be lived in, renovated or you may wish to apply to rebuild or add on in the Windrush property Style. The home overlooks and fronts on the Humber River and ownership entitles you to partner in a 7 acre co operative consisting of private road and protected valley woodlands. The home received a new roofing membrane in 2024, a detached garage/workshop has its own heat and hydro and is ideal for the hobbyist, car enthusiast or simply keep your vehicle out of the elements. (id:61852)
Right At Home Realty
