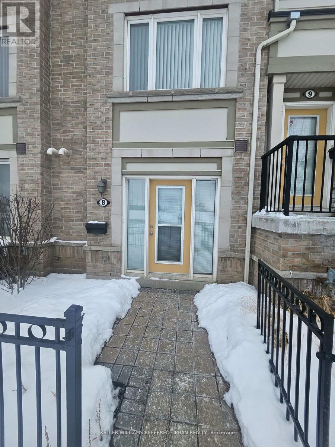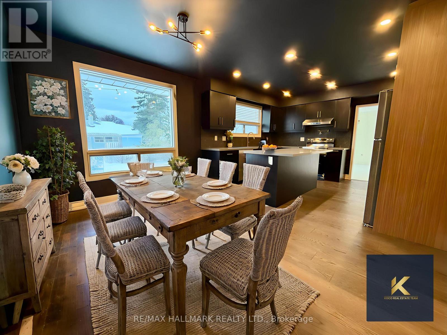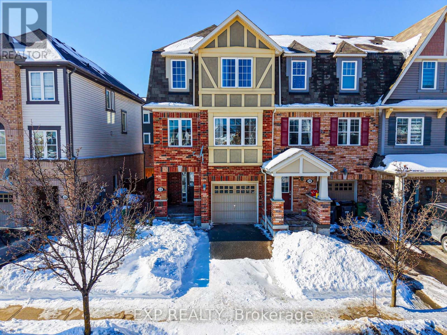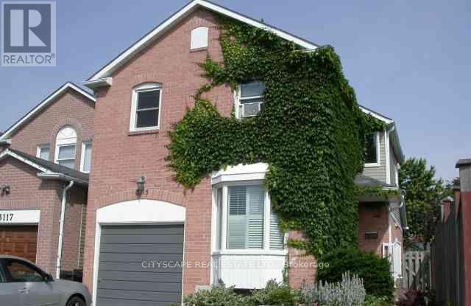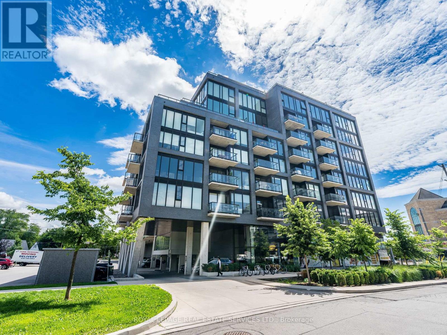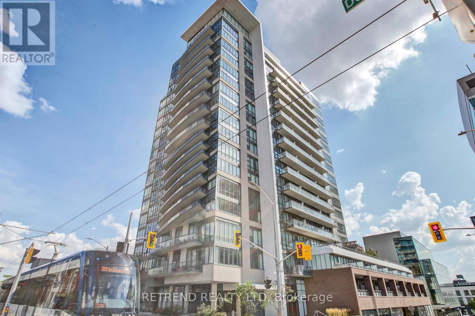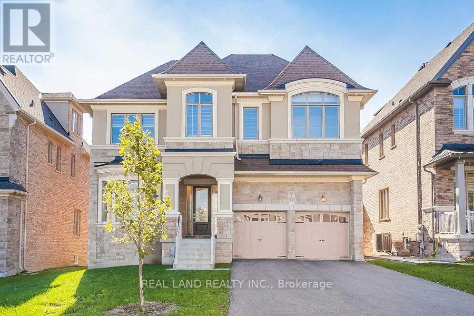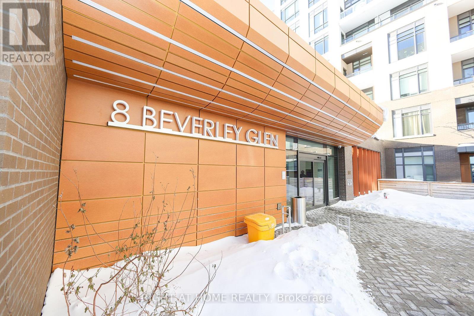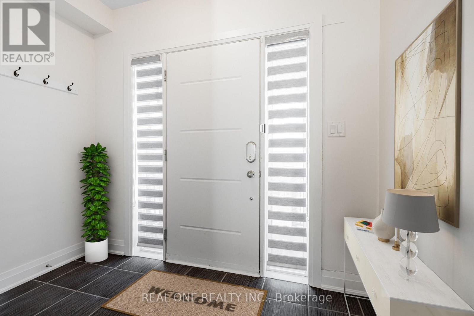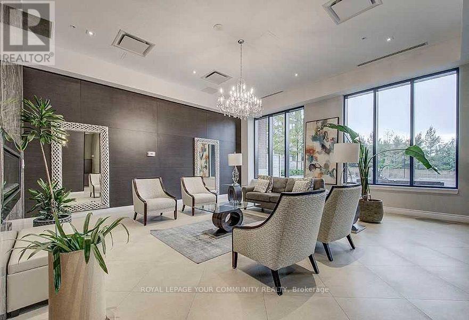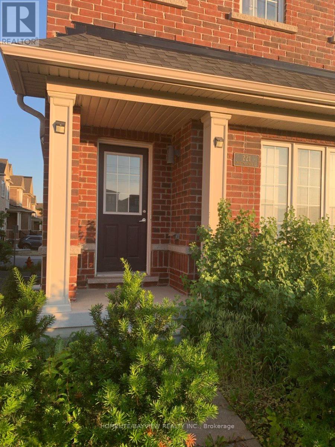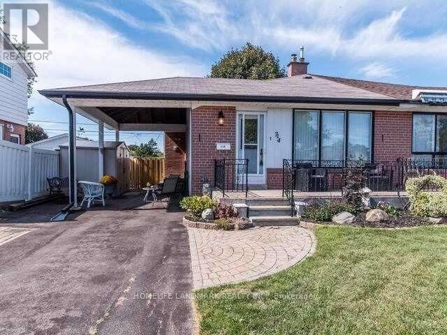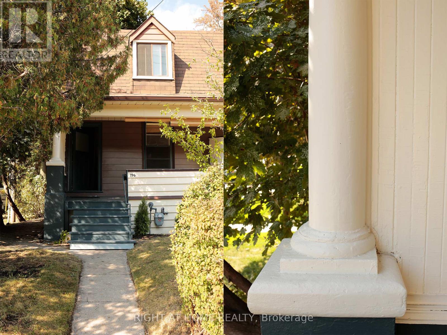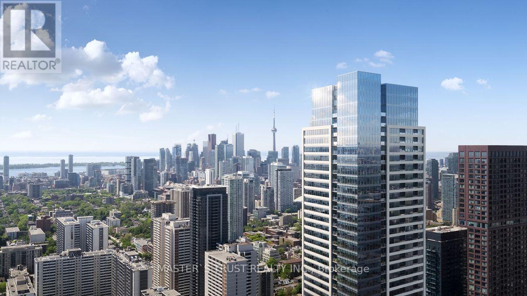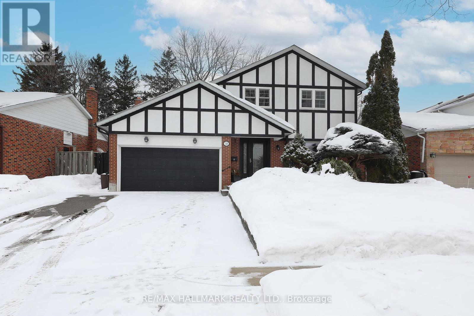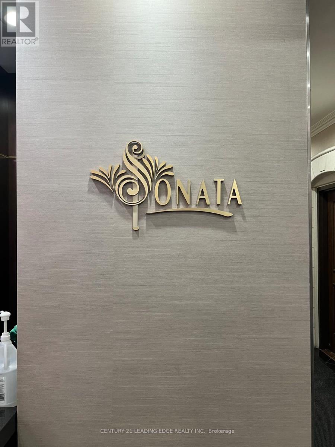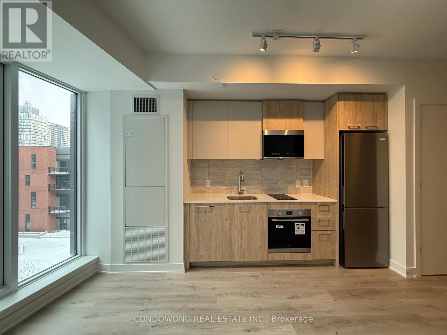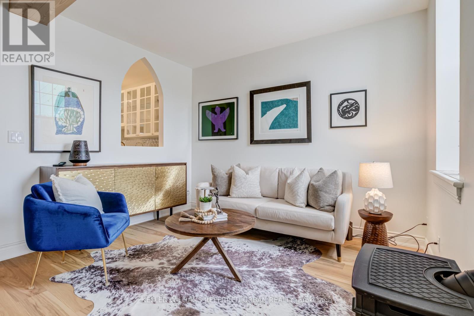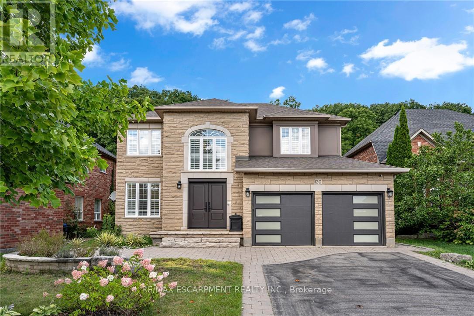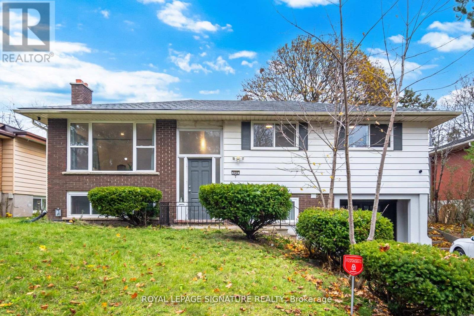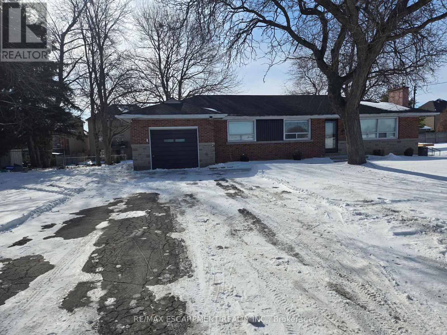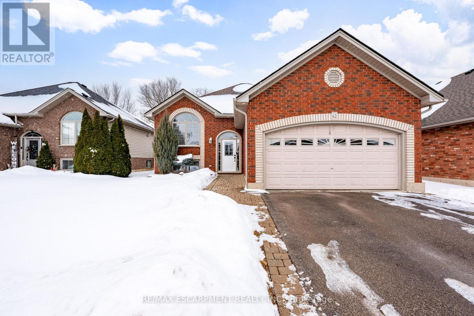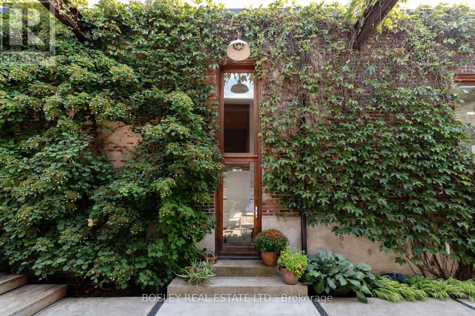8 - 5100 Plantation Place
Mississauga, Ontario
Family-friendly townhouse in prime location!!! Discover the perfect starter home for young couples, smaller families, or seniores! This 1 bedroom, 1 washroom, ground-level townhouse boasts: low maintenance living, 2 parking spaces, open concept kitchen and living room and patio perfect for summer entertainment. Enjoy unparalleled convenience with: steps away from shopping centers, restaurants, and groceries. proximity to Shoppers Drug Mart, banks, Rona, Value Village, and many more Easy access to Highway 403, minutes from Erin Mills Town Centre and Credit Valley Hospital. Don't miss this rare opportunity! (id:61852)
Keller Williams Referred Urban Realty
14 Alphonse Crescent
Mississauga, Ontario
This property offers excellent value for anyone looking for ample space, comfort, and versatility. Four bedrooms (one room can be flex-use/office), 2 full washrooms and a large living/dining area able to comfortably accommodate any family. Heated solarium great for all seasons usage. Private laundry for your use only. Upgraded kitchen with an eat-in breakfast island. Two parking spots for your convenience are included in rent. Excellent location close to transit, GO Station, schools, shops, parks etc. (id:61852)
RE/MAX Hallmark Realty Ltd.
22 Donomore Drive
Brampton, Ontario
Discover this spacious and beautifully maintained 1875 sq ft end unit townhouse, perfectly positioned across from a serene park in one of the area's most desirable communities. Designed for modern family living, this home has been freshly painted, professionally cleaned, and offers a bright and functional layout filled with upgrades and thoughtful details. Step inside to find separate living and family rooms, creating the ideal balance between entertaining space and everyday comfort. The gorgeous kitchen, stretching the full width of the home, features granite countertops, stainless steel appliances, and abundant cabinetry, all overlooking the cozy family area. Upstairs, the primary suite impresses with its generous size, walk-in closet, and private 4-piece ensuite. The second bedroom also includes a walk-in closet, and every bedroom offers ample space and natural light. The finished lower level adds even more versatility with a bright recreation room and sliding door walkout to the backyard-a perfect spot for relaxing or entertaining. A convenient garage-to-home entry provides everyday ease. Enjoy the benefits of a prime location close to schools, shopping plazas, the GO Station, library, and parks-everything your family needs is just minutes away. This immaculate end unit combines space, style, and unbeatable convenience-a rare opportunity you don't want to miss! (id:61852)
Exp Realty
3115 Cambourne Crescent
Mississauga, Ontario
JUST REDUCED FOR QUICK SALE TRY YOUR OFFER. MUST BE SOLD - Now is your chance to own the best-value detached home in Meadowvale. Renovate to suit or clean up and live in as-is. An unbelievable opportunity for end users or investors alike. Detached Meadowvale, Great area, Nice sized Lot 3 Bedroom Detached ,Huge Yard, Family Friendly Neighborhood. House is sold as is where is. (id:61852)
Cityscape Real Estate Ltd.
312 - 7 Smith Crescent
Toronto, Ontario
Priced to sell! This upgraded sun-filled 1 bedroom and den condo at Queensway Park Condos offers a functional open concept layout. With a walk score of 91 everything you need is steps away. (restaurants, shopping, parks). With easy access to Mimico GO station, 1 bus to Royal York subway station, and easy access to downtown Toronto so you can keep your car parked in your own parking space. Rarely offered in a 1 bedroom+den unit is aa storage locker. The inside of this condo suite offers a functional and practical layout, the kitchen with ample cupboard space, upgraded island offers additional storage and a dining area for 4. Open concept living space with walkout to private south facing balcony. Bedroom has a wall to wall closet. Complimenting the suite is the oversized den with closet, upgraded laminate floors throughout, blackout blinds, smooth finished ceiling, euro inspired appliances and an upgraded 4-piece bath. (id:61852)
Royal LePage Real Estate Services Ltd.
85 Duke Street W
Kitchener, Ontario
Right in the heart of the Innovation District, this luxury 15th-floor corner condo dazzles with spectacular dual views and a 65 sqft balcony featuring a custom 6ft privacy screen. The interior is defined by superior quality, boasting Terrawod flooring, 4-inch square edge baseboards, upgraded cabinetry hardware, a ceramic backsplash, and a modern kitchen with a granite island bathed in natural light. A unique built-in speaker system runs throughout the unit, while in-suite laundry adds essential convenience. Located walking distance to Google, the Pharmacy School, and the LRT Hub, this spot is a magnet for young professionals. This is a flexible, turn-key opportunity for investors with a tenant willing to stay, or available with vacant possession for those looking to move in; 24 hours notice required for showings. (id:61852)
Retrend Realty Ltd
3 Love Court
Richmond Hill, Ontario
Absolutely Immaculate Luxury Detached House W/Stucco And Stone Front, 5 Bedrooms W/5 Ensuites, 10'Ceilinbg High On M/Fl. 9'Ceiling High On 2/F, Tons Of Upgrade, Modern Kit W/Quartz Counter-Top & B/I Appliances. Upgrade Kit Cabinet, Oak Stair W/Iron Pickets, Hdwd Fl Thru-Out, Upgrade Porcelain Tile, Smooth Ceiling, Crown Moulding, Pot Light, Frameless Class Shower, Close To Park, Public School, Plaza, Hwy404, Within Well Know Bayview Secondary School Zone. (id:61852)
Real Land Realty Inc.
8 Beverley Boulevard
Vaughan, Ontario
Welcome to this sleek over 900 Sqf, modern 2 bedroom, 2 Bathroom condo offering Bright, Contemporary living in an open -concept layout. The Stylish kitchen features built-in stainless-steel appliances, a functional Island, and seamless cabinetry that flows into a spacious living and dining area with walkout access to a private balcony. Both bedrooms offer generous closet space. Upgraded light -toned flooring, high ceilings and large windows fill the unit with natural light. additional features include smart remote-control blinds, smart wireless dimmer switches, and reinforced TV wall support in the living room. Enjoy premium services such as 24-hour concierge, fitness centre, Basketball court, Gym, party / meeting room. Conveniently located steps from schools, scenic park, Walmart, Shoppers drug mart, and Promenade mall . (id:61852)
Right At Home Realty
5 Gridiron Gate
Vaughan, Ontario
Stylish 5-year-new modern semi-detached home nestled in one of Vaughan's most desirable neighbourhoods. Thoughtfully designed across three spacious levels plus a basement, this home offers the perfect blend of functionality, comfort, and contemporary elegance. Step inside to discover 9' ceilings, pot lights, and hardwood flooring throughout, except bedrooms. The open-concept kitchen is an entertainer's dream - featuring quartz countertops, stainless steel kitchen appliance, a large central island, and seamless flow into the dining and living areas, perfect for gatherings and everyday family life. Sunlight pours in through expansive windows, creating a bright and airy atmosphere on every level. The primary bedroom offers a serene retreat with a 5-piece spa-inspired ensuite, complete with a stand-alone soaking tub and separate shower. With ample living space across all levels, a versatile basement, and a modern design aesthetic, this home truly embodies the best of contemporary Vaughan living - stylish, functional, and full of light. Free visitor parkings along the front street. Steps to Walmart, Home Depot, Staples, & all other amenities. (id:61852)
Real One Realty Inc.
726 - 11611 Yonge Street
Richmond Hill, Ontario
One of the largest one-bedroom units available in the sought-after Bristol Condos, a gorgeous boutique building located right on Yonge Street. This sun filled unit is beautifully upgraded, featuring stainless steel appliances, elegant crown mouldings, custom wall mouldings in the living room, and a built-in wall unit complete with TV mount, along with many additional enhancements throughout. Enjoy peaceful sunrise views from your balcony overlooking greenspace. Thoughtfully designed and impeccably maintained, this unit truly stands out and is a must-see. A wide selection of amenities, include a fitness centre, party room, and a beautifully landscaped rooftop patio with garden space and BBQ area. The building also offers guest suites for visitors, secure bike storage, visitor parking, and 24 hour concierge service. Thoughtfully designed common areas and modern conveniences enhance everyday living in this boutique-style condominium. Enjoy unbeatable conveniences with transit at your doorstep and groceries, banks, and restaurants just a short walk away. All the benefits of urban living-without the traffic and noise-make this an ideal place to call home. (id:61852)
RE/MAX Your Community Realty
20 - 1 Fortuna Circle
New Tecumseth, Ontario
STUNNING BUNGALOFT IN THE GOLFING COMMUNITY OF BRIAR HILL! Extensive renovations dressed to impress from top to bottom! Entertain in style with the grand dining room across from a lovely living room. Beautifully upgraded kitchen with breakfast bar and eat in area opening to a cozy family room with gas fireplace and a walkout to the deck. Electric awning for shade on a hot summer day! Escape to your spacious Primary suite w/walk in in closet and five piece ensuite (separate shower). Family or friends can enjoy the loft bedroom or use it for a private office. The basement renos continue with a super large rec room with Napoleon electric fireplace and luxurious broadloom. Loads of pot lights and a built in shelving unit. A third bedroom is roomy with a double closet. The third bathroom has built in mirror lighting. There is a second kitchen style room with loads of cabinets for extra storage, a cold cellar and a few extra closets! NEWER LIST: FURNACE, AIR CONDITIONER, FRIDGE & STOVE, DISHWASHER, MCROWAVE/FAN, QUARTZ COUNTER/BACKSPLASH, LIGHT FIXTURES ALL SWITCHES/PLUGS, CUSTOM WINDOW TREATMENTS, FIREPLACE IN BASEMENT, DOORS AND TRIM!! Move in and enjoy this home with a Community Centre for activities, access to the Nottawasaga Inn for discounted gym and restaurants, golf, close to Walmart, Timmies, Liquor store, Alliston shops, churches , Hwy 27 and 400 (id:61852)
RE/MAX Hallmark Chay Realty
221 Harding Park Street N
Newmarket, Ontario
Prime Location! Nestled In The Heart Of Vibrant Newmarket. This Elegant And Spacious Residence Offers a sun-filled 3-Storey , End unit Townhome . 3+1 Bedrooms And 5 Bathrooms, open Concept Layout, Finished basement with 3-pc bathroom, Hot tap and mini bar fridge . Located In A Quiet, Family-Friendly Neighborhood, This Home Boasts Excellent Natural Lighting Throughout, Creating A Warm And Inviting Atmosphere. The Main Floor Features A Convenient Laundry Room And an Home office with in suite 3 pc Bathroom, Upstairs, Discover A Bright And Airy Living Space With A Modern Kitchen Equipped With Stainless Steel Appliances And A Cozy Breakfast Area. The Living Room Opens Onto A Private Balcony, Ideal For Relaxing Or Entertaining. Enjoy The Convenience Of Being Just Minutes Away From Upper Canada Mall, Trendy Restaurants, Bus terminal, Parks, Walking Trails, Schools, And A Wide Range Of Amenities. Don't Miss Your Chance To Own A Stylish, Functional, And Well-Located Home In One Of Newmarket's Most Sought-After Communities. A Perfect Blend Of Comfort, Elegance, And Everyday Convenience Awaits! (id:61852)
Homelife/bayview Realty Inc.
( Lower ) - 714 Cortez Avenue
Pickering, Ontario
Location! Location! Location! Located In One Of The Most Sought After Neighborhoods! Bright & Updated Spacious Semi-Detached 4 Level Back Split 1 Street From The Lake In Desirable South Pickering. Living Rm With Fireplace & Built In Shelving. Unspoilt 4th Level Bsmt , Plenty Of Storage Space In The Crawl Space. Large Living Room With Fire Place, Huge Bedroom Out Look Backyard . Separate Room For Your Own Laundry . Hwy 401,407. Go Train . (id:61852)
Homelife Landmark Realty Inc.
796 Kingston Road
Toronto, Ontario
Welcome to 796 Kingston Road, a charming two-bedroom end unit freehold townhouse in the Upper Beaches offering privacy, and excellent future potential.Set on a deep lot and facing the Glen Stewart Ravine, the home enjoys a peaceful green outlook and a strong connection to nature. The backyard provides generous outdoor space today with flexibility for the future, including the potential for a rear addition, garden suite, or enhanced outdoor living, all subject to City approvals.Inside, the home features a functional and flexible layout suitable for everyday living, entertaining, or working from home, with two well proportioned bedrooms and the character expected of a classic Beach home. There is also potential to explore a basement suite for added income or multi generational use, subject to City approvals.The location is outstanding. Enjoy ravine walks to Kew Balmy Beach and be steps to Kingston Road Village shops and cafes, the Beach BIA, and the new YMCA. With easy access to TTC buses and streetcars, Bike Share, Danforth GO, and the Main Street subway station, commuting and exploring the city is convenient. The home is within walking distance of Malvern Collegiate Institute and Notre Dame High School, as well as a nearby Catholic elementary school. Nearby elementary options also include Balmy Beach Community School and Glen Ames Senior Public School. (id:61852)
Right At Home Realty
2606 - 603 Sherbourne Street
Toronto, Ontario
**SELL at LOSS! ** Luxury Brand New 1Bedroom + Den at Burke Condo is located just east of Bloor St E & Sherbourne St N Perfectly positioned. Enjoy resort-style amenities: rooftop pool with BBQ area, gym, sauna, entertainment lounge, and more. Burke Condos offers unparalleled convenience with seamless access in every direction. Step outside and discover everything you need within walking distance: charming shops, diverse restaurants, lush parks, and essential services. For those who love upscale shopping, you're just a short stroll from the luxury boutiques of Bloor Street and the chic energy of Yorkville. Asking $650, 000 OPP. $759, 900 Close/ Occupancy: June 2026 1 Bedroom+ Den 1 Bath room 1 Parking 0 Locker 644 sqft on 26 floor . *This Is An Assignment Sale!* (id:61852)
Master's Trust Realty Inc.
31 Ranchdale Crescent
Toronto, Ontario
Something Special Here! Parkwoods Executive 2-Storey 4 Bedroom Home With 4 Baths Including Primary 4Pc Ensuite & Main Bath w/Skylight. Approx. 2100 Sq. Ft. On A 56' Wide Lot x 120' Deep; Fully Fenced And Landscaped Plus Double Garage And Parking For 5+ Cars! The Location Is Perfect! Steps to Schools, Parks And Shopping! The Main Floor Boasts 4 Separate Exits/Walkouts! Principle Rooms Are Spacious And Include: Formal Foyer With Skylight & Hardwood Flrs & Open Staircase, Family. Room With Fireplace And Small Seller Added Addition With Walk-out to Deck, A Seller Added Breakfast Area Addition With Walkout To Yard, Updated Kitchen With Appliances! Dual Heating: Main Floor & Basement Force Air Gas & Central Air, 2nd Floor Heat Pump W/Air & Electric Baseboard. Please Review Floor Plans /Photos /Matterport /Survey. Note: Garage Door Switch located in Front Hall Closet on left. (id:61852)
RE/MAX Hallmark Realty Ltd.
2505 Master Br - 7 Lorraine Drive
Toronto, Ontario
Leasing Master Bedroom Only. This is a 3 bedrooms Unit shared with Landlord ! Shared: Living room, Kitchen, Washer/Dryer. Close to Subway, Restaurants, Entertainments, 401 & More! (id:61852)
Century 21 Leading Edge Realty Inc.
536 - 30 Dreamers Way
Toronto, Ontario
Brand New Downtown Studio at Daniels on Parliament! Be the first to reside in this stunning, never-lived-in studio suite offering a smart, open-concept layout with zero wasted space. This modern urban retreat features high ceilings, sleek laminate flooring, and a contemporary kitchen with high-end stainless steel appliances and custom cabinetry. Enjoy fresh air from your private Juliette balcony and the convenience of in-suite laundry and an included storage locker. The building offers an elite lifestyle with world-class amenities including a 24-hour concierge, state-of-the-art fitness center, co-working and maker spaces, a kids' club, and outdoor BBQ terraces. Boasting a near-perfect Walk Score of 99 and a Biker's Paradise score of 100, you are steps away from the TTC, fresh grocers, the Pam McConnell Aquatic Centre, and the 6-acre Regent Park. Minutes from the Distillery District, Cabbagetown, and the downtown core, this is the ultimate turn-key home for professionals and students alike. (id:61852)
Condowong Real Estate Inc.
1 - 196 Arthur Street N
Guelph, Ontario
A rare find! This Fully renovated up to date character home is full of unique charm in a premium location of downtown Guelph! This spacious yet cozy stone residence has been fully renovated from top to bottom by local craftsman in 2023. Incredible low maintenance fee that INCLUDES Hydro, Storage and Parking, and exterior maintenance for under 80 cents per square foot!! (Remember, maintenance fees are calculated based on property square footage!) New *Heated floors*, new kitchen and bathrooms, fully modernized. Ideally located 5 min walk to downtown Guelph restaurants, theatres and shops. Overlooking the river, this "downtown" end unit townhome is surrounded by nature with beautiful Norwich walking bridge and Wolfond Park at your doorstep. This fantastic two-bedroom, two-storey layout features large windows and a private fully fenced backyard, perfect for gardening and relaxing outdoors. Both bedrooms are generously sized and offer ample storage, charming dormer windows/reading nooks, upgraded second-floor laundry(!), and fully modernized and stylish four-piece bathroom with heated floors. The main level includes brand new kitchen complete with *heated!* artisan tile flooring, convenient main floor two-piece powder room, and a gorgeous and inviting living and dining room, cosy this time of year with gas fireplace and access to backyard for entertaining and gardening in the summer. This unit Includes parking and your own storage locker! Walking distance to downtown, scenic trails, and a park right next door. A rare opportunity to own a unique downtown fully updated home that you can just move right into and enjoy the low maintenance lifestyle of condo townhome living in a property that truly feel like home. Come see for yourself! *** Open House!*** (id:61852)
Keller Williams Referred Urban Realty
120 Davidson Boulevard
Hamilton, Ontario
Nestled on a quiet street in one of Dundas' most desirable neighbourhoods, this impressive 6+3 bedroom, 5.5 bath two-storey home offers over 4,600 sq. ft. of finished living space backing onto lush green space. The primary suite extends across the entire back of the house with views of the back yard and green space. As a rare addition, each bedroom has access to an ensuite bath. Designed with family living and entertaining in mind, the home features a beautifully renovated kitchen, adorned with Wolf and sub-zero appliances, that flows seamlessly into the expansive principal rooms. The fully finished lower level adds incredible versatility with additional bedrooms and recreation space. Step outside to a deep, private lot highlighted by a large in-ground pool, mature trees, and multiple sitting areas-perfect for hosting gatherings or relaxing in total privacy. With three levels of stunningly finished space, there's room for every lifestyle-whether accommodating extended family, creating dedicated work spaces, or providing the ultimate entertainment hub. This rare offering combines tranquility, privacy, and convenience in the heart of everything Dundas offers. Updates: Sump Pump battery backup ('24), Smart Home Lighting (Lutron), EV Charger in garage, Pool Liner ('21), Pool Lines to shed ('22), Sand Filter and Pump ('25). Buyer can assume a current mortgage of 1.89% ending May 2026. (id:61852)
RE/MAX Escarpment Realty Inc.
406 Tamarack Drive
Waterloo, Ontario
Beautiful Legal Duplex In The Heart Of Waterloo's University District. Welcome To This Beautiful, Fully Licensed Duplex Ideally Located In One Of Waterloo's Most Sought-After Neighborhoods - Right Within The University District. Just A Short Walk To Wilfrid Laurier University, The University Of Waterloo, And Conestoga College, This Property Offers Exceptional Convenience For Students And Investors Alike. The Home Features A Spacious, Modern Kitchen With Quartz Countertops, Stylish Backsplash, New Cabinetry, And Stainless-Steel Appliances, With A Walk-Out To A Balcony Overlooking A Spacious Backyard That Backs Directly Onto St. David Catholic Secondary School's Green Field. No Neighbours Behind, Providing Lots Of Privacy. The Bright And Open Living And Dining Area Provides An Inviting Space For Relaxation And Entertaining. You'll Find Four Generously Sized Bedrooms, While A Separate Entrance Leads To An Additional Fully Finished Basement Apartment, Offering Flexibility For Tenants Or Extended Family. Spent Lots Of $$$ On Renovations, Including But Not Limited To Basement Waterproofing And An Upgraded 200A Electrical Panel, Which Is Very Rare In The Area. This Property Is City-Licensed For Student Housing And Currently Generates Approximately $5,000 Per Month During The School Year, Making It An Ideal Investment For Parents Of University Students, Seasoned Investors Seeking Strong Rental Returns, Or First-Time Buyers Looking For A Mortgage Helper. Extensive Renovations Have Been Completed Top To Bottom, Including (But Not Limited To):Roof (2021)HVAC System (2021)Gas Meter (2021)Electrical Panel Upgrade (2021)Basement Waterproofing (2021)Garage Door (2022)Driveway (2024)Additionally, This Property Falls Within An Area Identified By The City Of Waterloo For Potential Medium-Rise Residential Development, Offering Strong Future Growth Potential For Savvy Investors. Don't Miss This Rare Opportunity To Own A Turnkey, Income-Generating Property! (id:61852)
Royal LePage Signature Realty
8199 Twenty Road E
Hamilton, Ontario
Welcome to the perfect family home, the perfect blend of country and city living. Located on Twenty rd, you are close to all city amenities and you can get to where you need in a few short mins. While you still get to enjoy the sense of country living with a massive 100 ft by 150 ft lot, large driveway and a backyard that rarely comes up for lease. Enjoy this entire exquisite h bungalow with a open-concept layout, modern design with many upgrades such as flooring, pot lights, updated windows, doors, and a large sleek kitchen. On the lower level you have a massive open space that you can use as a recreational space, another bedroom, a large laundry room and lots of storage. With an attached garage, this house gives you everything you need. Looking for great people to make this place their home. (id:61852)
RE/MAX Escarpment Realty Inc.
62 Mission Road
Brantford, Ontario
Welcome to this beautifully maintained raised bungalow offering the perfect blend of comfort, space, and convenience. Designed for easy living, the main level features two generous bedrooms and a full ensuite-privilege bath. The bright, open-concept kitchen and living area is enhanced by expansive windows and a stunning vaulted ceiling, creating an airy, light-filled atmosphere that feels both warm and inviting. The fully finished lower level extends your living space with two additional bedrooms, a second full bath, dedicated laundry area, and a spacious recreation room-ideal for guests, teens, hobbies, or a home office setup. Ideally situated on a premium lot backing onto a serene, private treed backdrop, this property offers exceptional privacy and a peaceful natural setting rarely found. The generous yard provides ample space for children and pets to roam and play, host gatherings, or simply relax and unwind outdoors. Meticulously maintained inside and out, this home is truly move-in ready. Complete with a double garage and convenient inside entry, it offers both practicality and comfort. An excellent opportunity for right sizer buyers or anyone seeking the ease of convenient one-floor living with the added benefit of finished lower-level space. (id:61852)
RE/MAX Escarpment Realty Inc.
Rear - 67 Elm Grove Avenue
Toronto, Ontario
A rare opportunity to live in one of Toronto's most architecturally compelling hidden residences. Once home to Harry's Dairy; a 19th-century milk shop serving Parkdale's early estates, this historic structure was masterfully transformed into a sophisticated loft-style coach house by acclaimed architecture firm +tongtong (formerly 3rd Uncle Design, known for the original Drake Hotel). Discreetly positioned behind a gated entrance on Elm Grove; one of Parkdale's original namesake avenues, now a tree-lined, one-way street, offering 1,916 sq ft across two impeccably curated levels. With 4 bedrooms, 2 spa-inspired baths, an open-concept kitchen/dining/living space, and a separate media room, it balances architectural integrity with everyday livability. At its heart, the chef's kitchen is an epicureans' delight, for both refined workspace and natural gathering place: ideal for entertaining friends & family, supervising homework, or culinary exploration. Bespoke finishes, creative use of materials, and expansive architectural sightlines define the interiors, while oversized windows open onto a tranquil courtyard setting. Exceptional natural light, generous built-in storage, in-suite laundry, and 1-car parking complete the offering. A rare hidden gem tucked within a peaceful, garden-like enclave just steps from the vibrant culture of Queen West, with quick access to TTC, the Gardiner, the lakefront, and the Martin Goodman Trail. (id:61852)
Bosley Real Estate Ltd.
