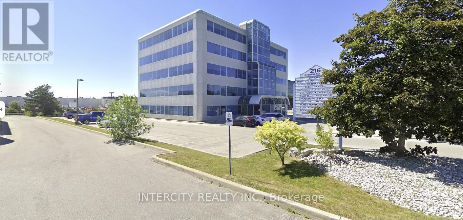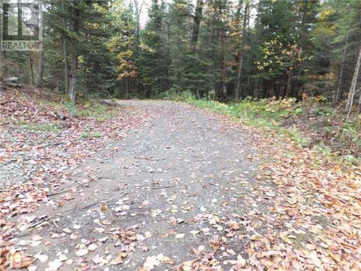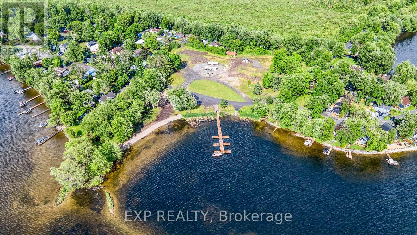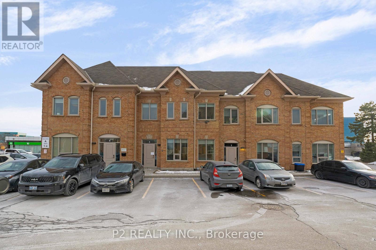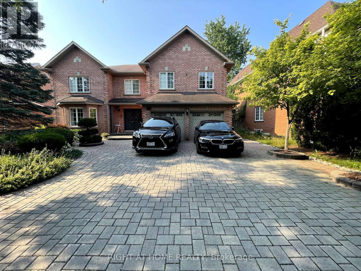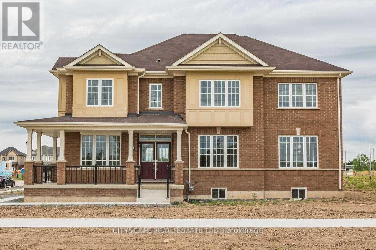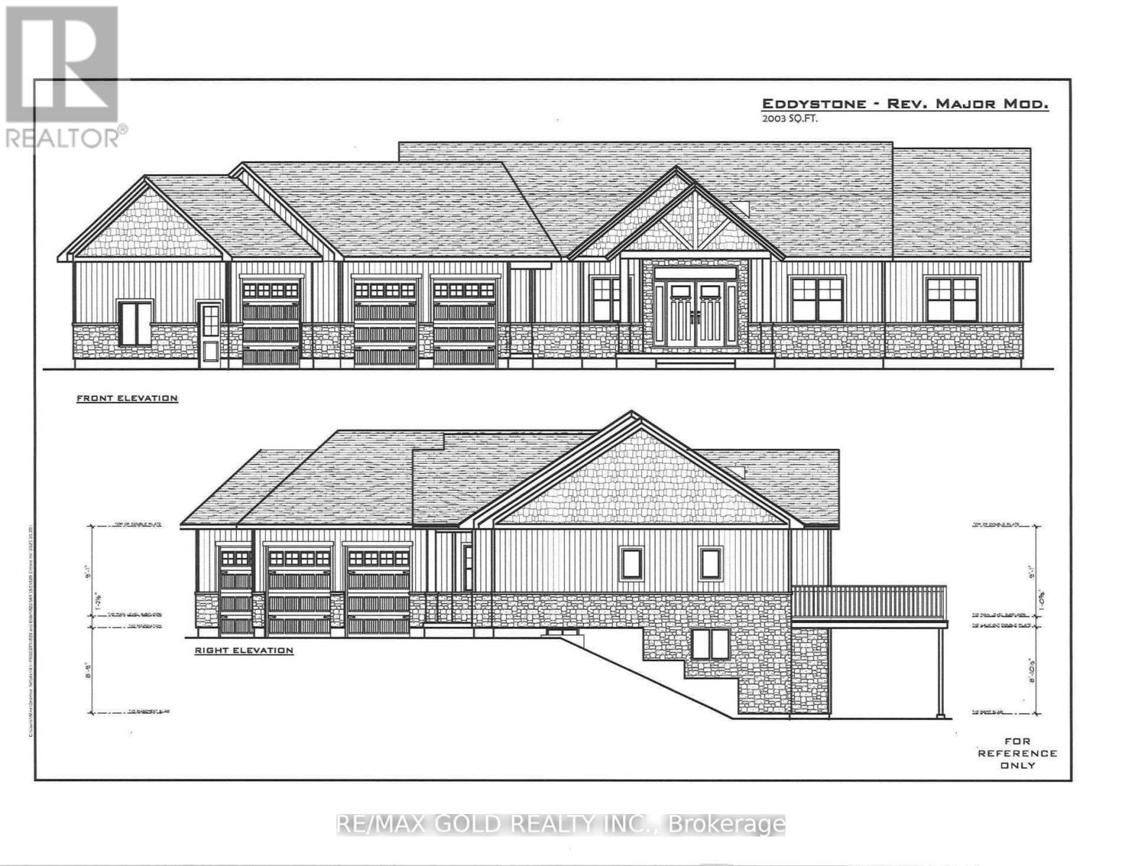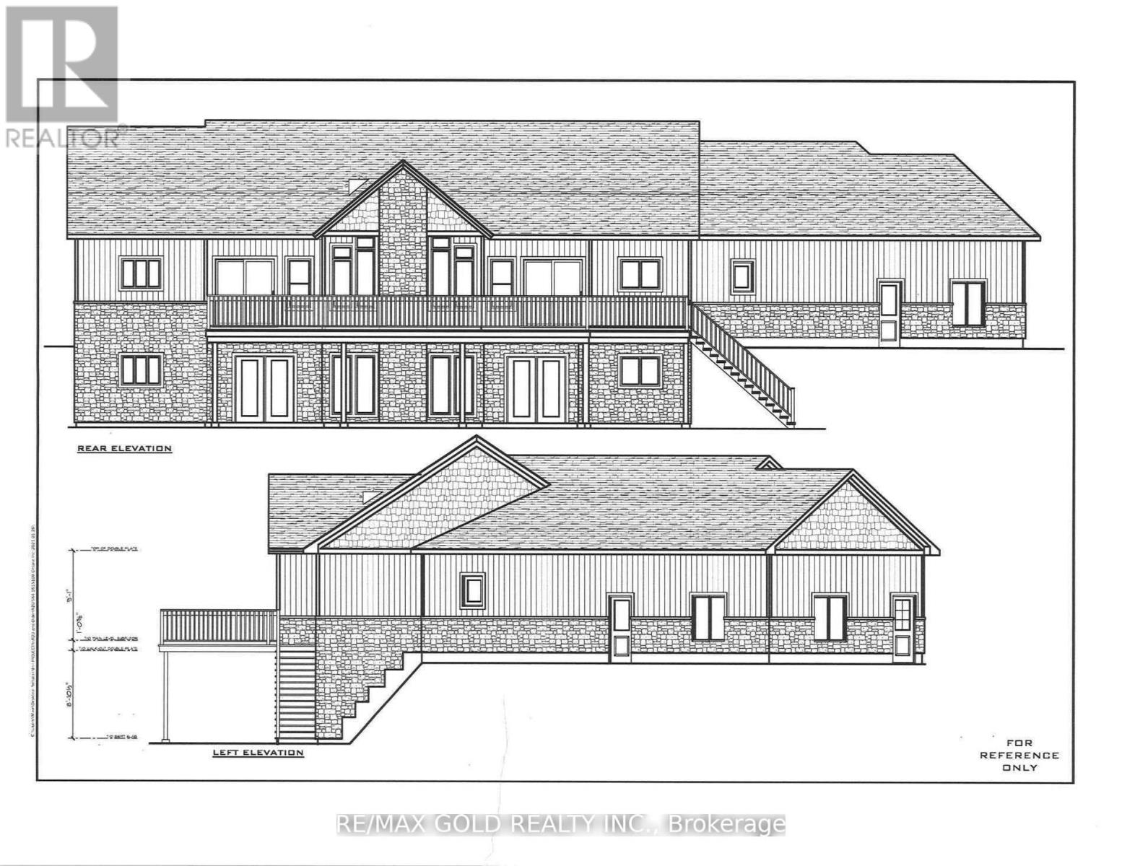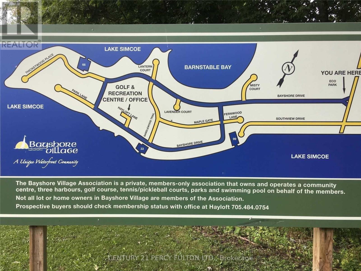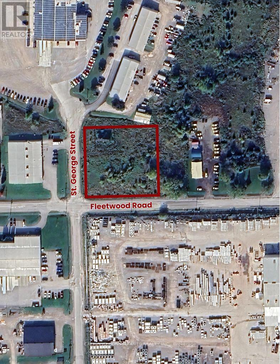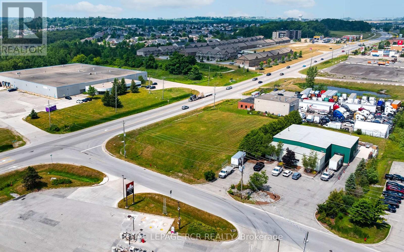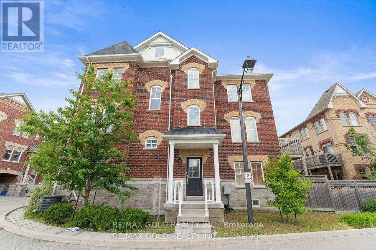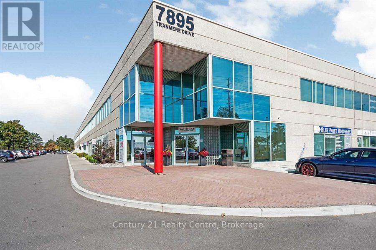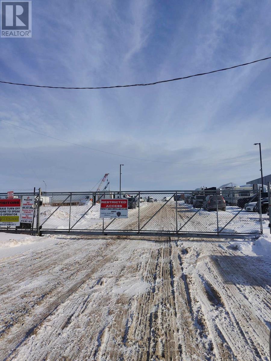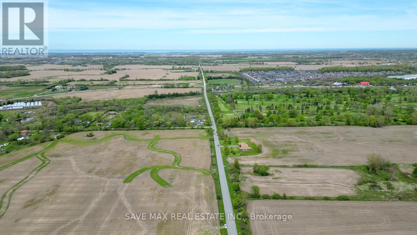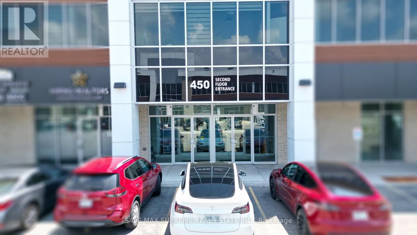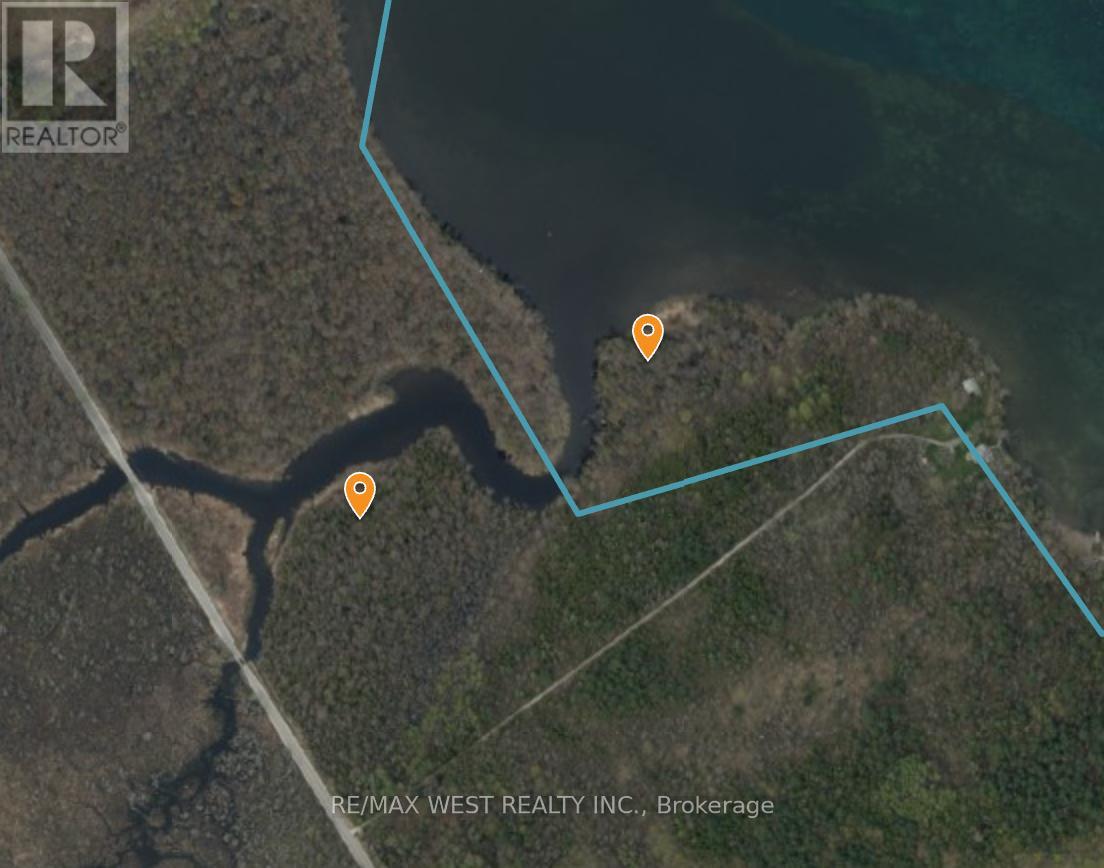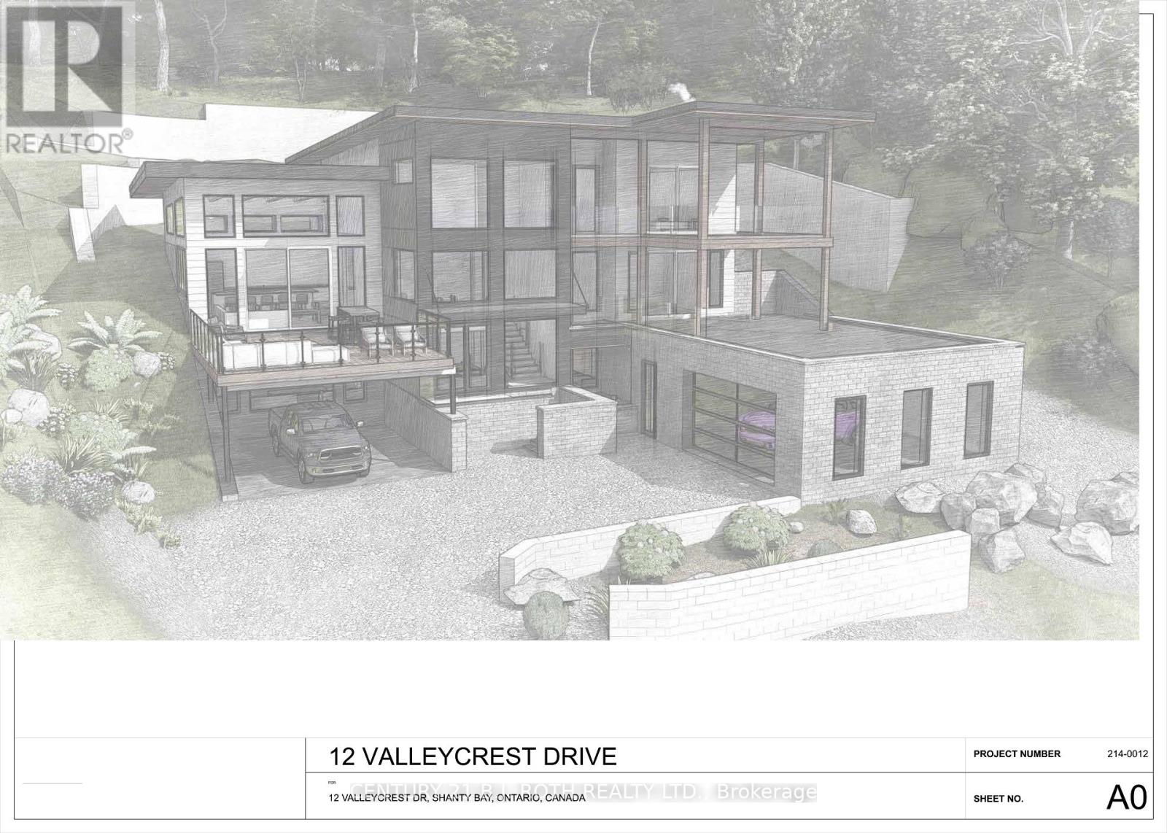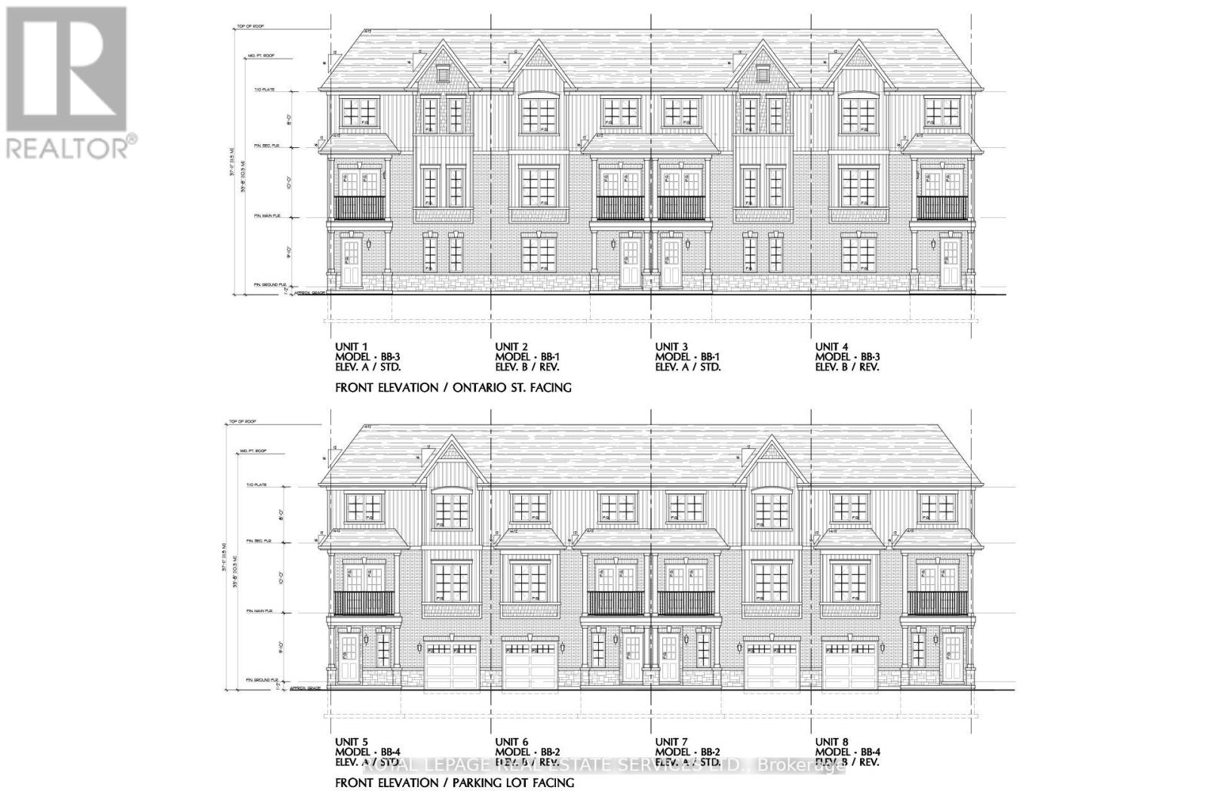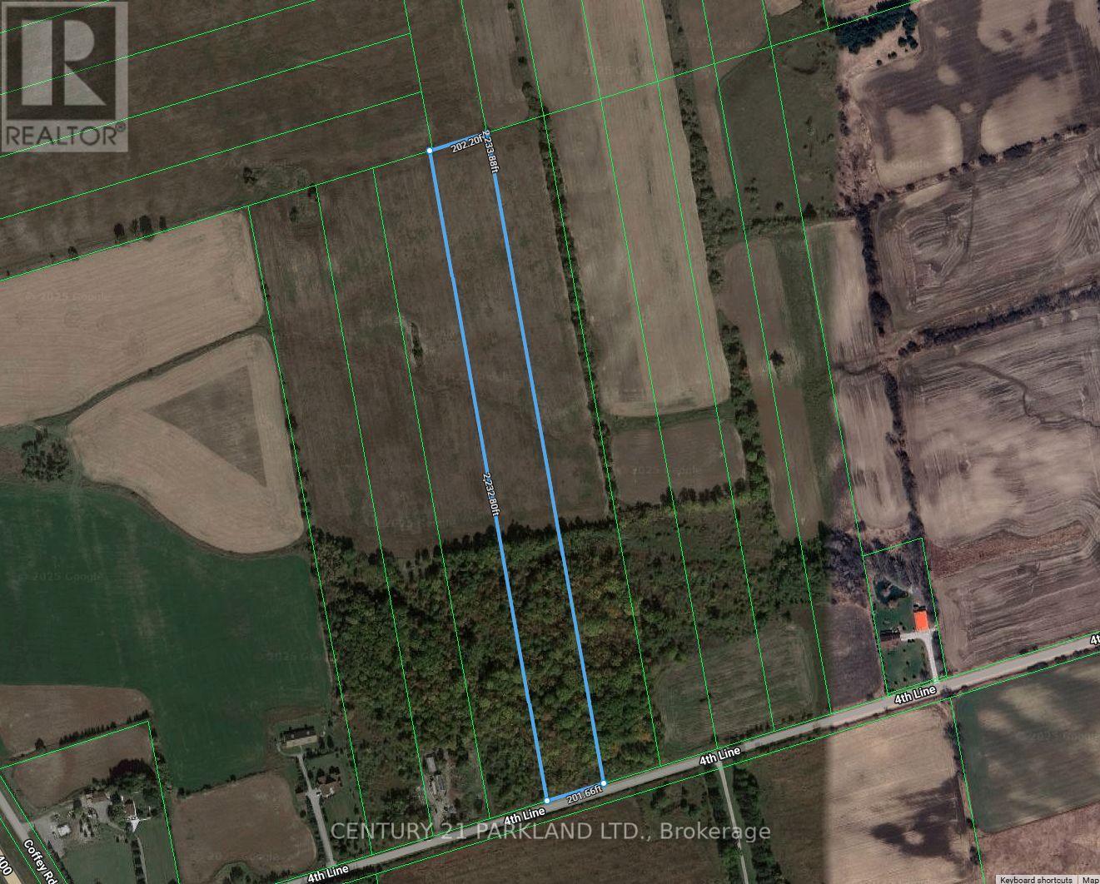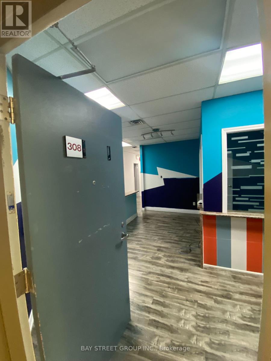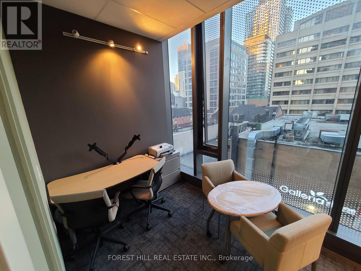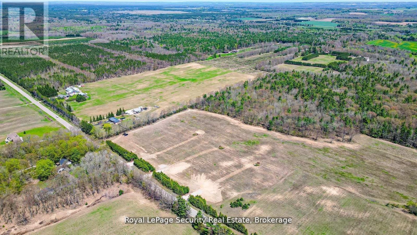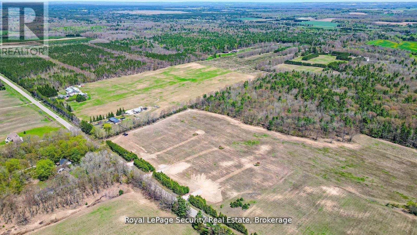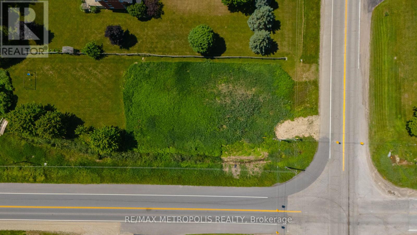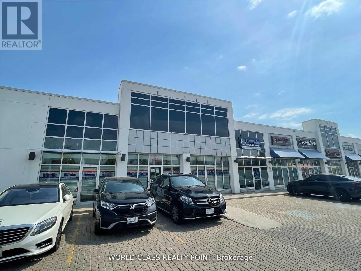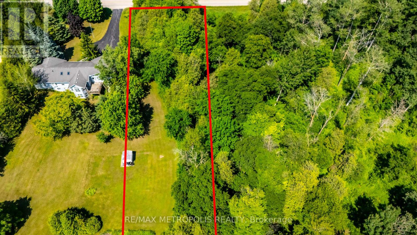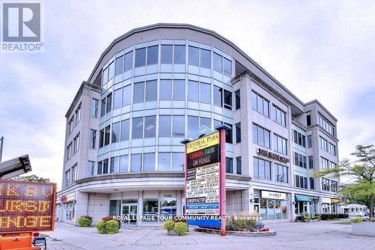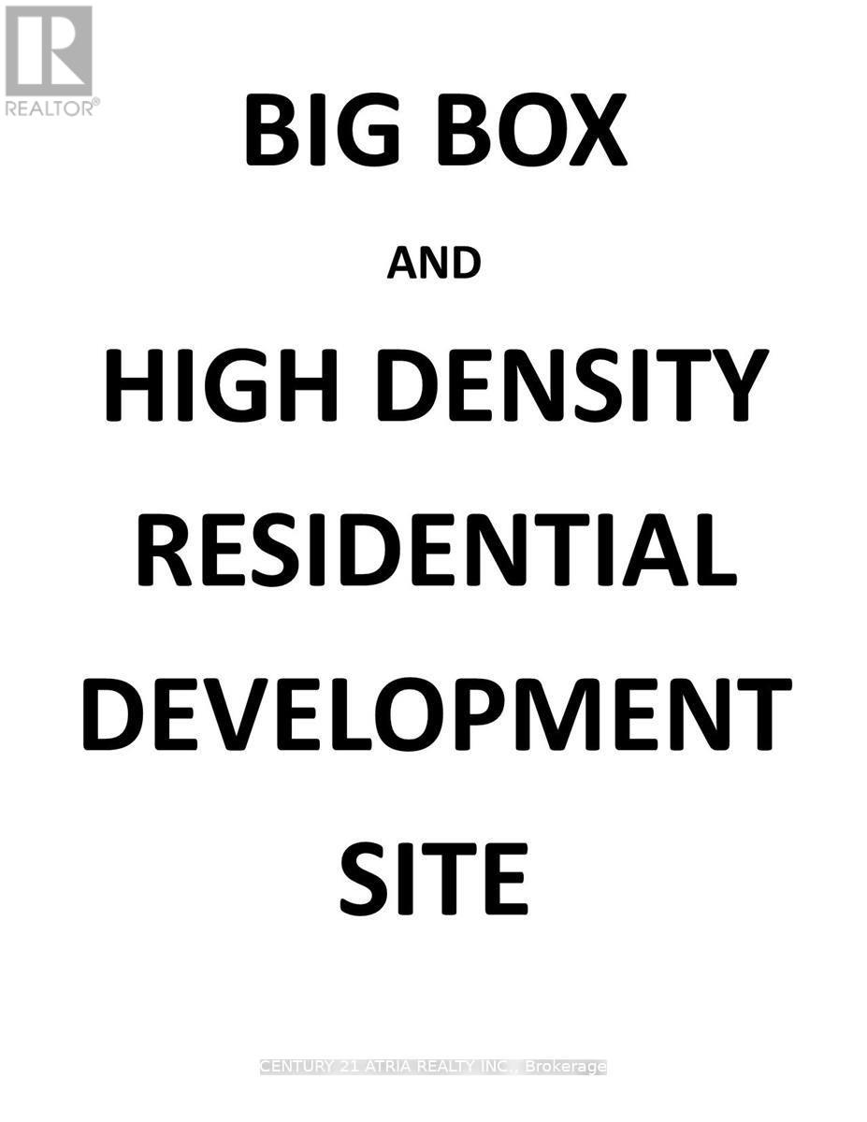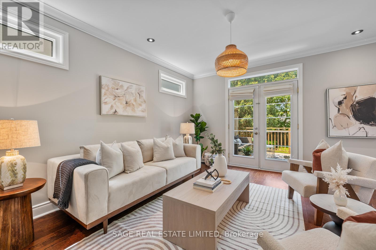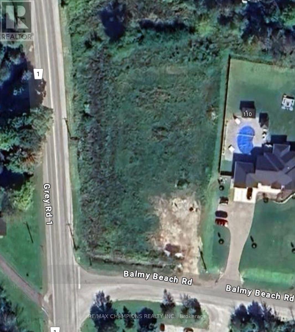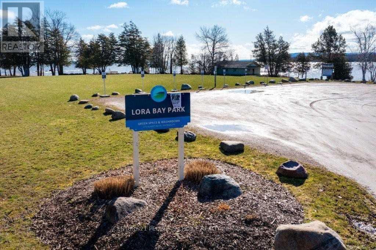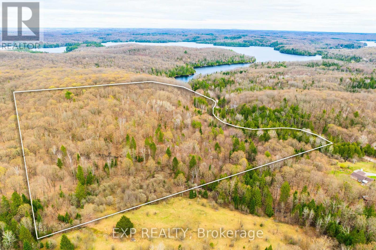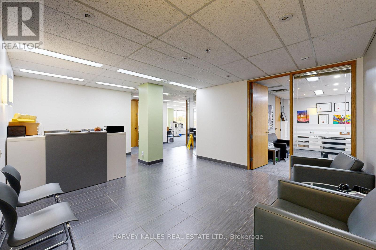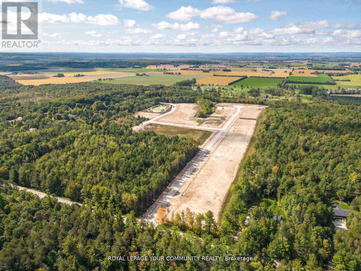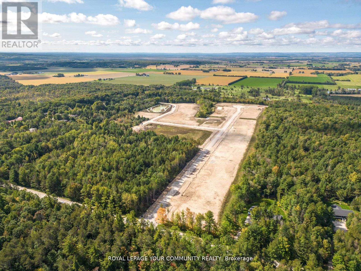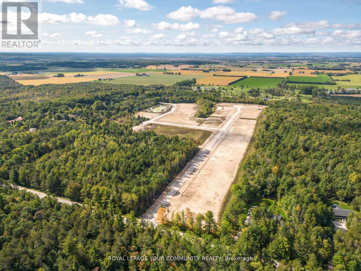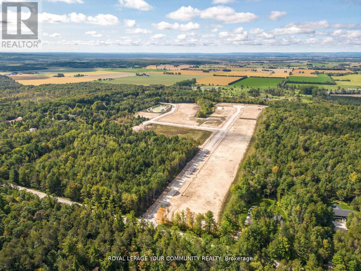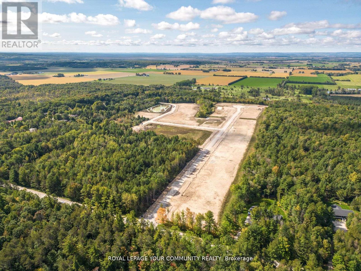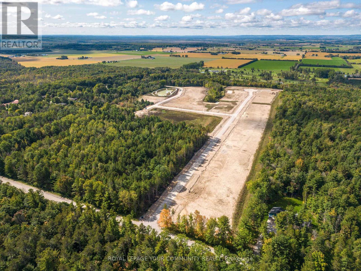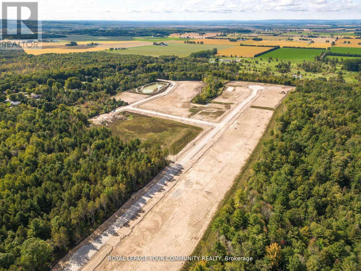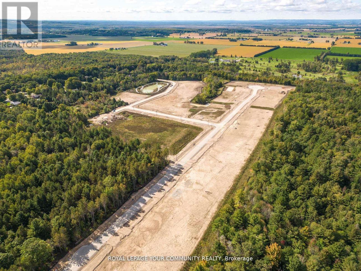20 Logan Court
Halton Hills, Ontario
To Be Built - Craftsman Model (Elevation A) by Eden Oak in Georgetown. This stunning 3,306 sq. ft. two-storey home, including 741 sq. ft. finished basement, offers a spacious open-concept layout designed for modern living. The main floor features a den, a family room with an optional fireplace, and a gourmet kitchen with double sinks and granite or quartz countertops. A patio door off the dinette provides seamless access to the backyard. The finished basement includes a recreation room with laminate floors, an optional fireplace, and a 3-piece washroom with a glass shower. The home boasts engineered hardwood flooring on the main level, 9ft. ceilings, and stained oak stairs leading from the basement to the second floor, where you'll find four spacious bedrooms. Enjoy the charm of covered balconies on both the main and second floors. Prime Location! Situated in Central Georgetown, this family-friendly neighborhood is just minutes from the GO Station, downtown shops, restaurants, library, and more. (id:61852)
Spectrum Realty Services Inc.
22 Logan Court
Halton Hills, Ontario
To Be Built - Craftsman Model (Elevation B) by Eden Oak in Georgetown. Discover luxury and comfort in this stunning 3,362 sq. ft. two-storey home, including a 741 sq. ft. finished basement. Thoughtfully designed with an open-concept layout, this home offers the perfect blend of modern elegance and functional living space. The main floor features a private den, a spacious family room with an optional fireplace, and a chef-inspired kitchen with granite or quartz countertops, double sinks, and premium finishes. A patio door off the dinette leads directly to the backyard, creating an effortless indoor-outdoor flow. The finished basement expands your living space with a large recreation room with laminate flooring, an optional fireplace, and a 3-piece washroom with a sleek glass shower. Upstairs, the four generously sized bedrooms provide plenty of space for the entire family. Stained oak stairs lead seamlessly from the basement to the second floor, enhancing the home's sophisticated appeal. with 9-ft ceilings on the main level, engineered hardwood flooring, and covered balcony the main floor, every detail has been crafted for comfort and style. Unbeatable Location! Situated in the heart of Central Georgetown, this family-friendly neighborhood is just minutes from the Go Station, downtown shops, restaurants, library, parks, and more. A rare opportunity to own a beautifully designed home in a prime location-don't miss out! (id:61852)
Spectrum Realty Services Inc.
502 - 216 Chrislea Road
Vaughan, Ontario
Base Rent: The Subtenant agrees to pay base rent in the amount of $3,450.00 per month for Year 1 of the Sublease Term. Annual increases of three percent (3%) shall apply, commencing on the anniversary of the Commencement Date and continuing each year thereafter for the duration of the Term. Permitted Use and Occupant: The Premises may only be sublet to and occupied by a licensed lawyer or paralegal who is duly registered and in good standing with the Law Society of Ontario. No other subletting or assignment shall be permitted without the prior written consent of both the Sublandlord and the Head Landlord, such consent not to be unreasonably withheld. Term: The Sublease Term shall expire on December 31, 2027, unless terminated earlier in accordance with the terms of the Sublease or Head Lease. Included Services: The Sublease includes Wi-Fi internet access, ethernet connectivity, and reasonable use of the shared photocopier, all provided at no additional charge to the Subtenant. Optional Workstations: The Subtenant shall have the option to lease up to two (2) workstations (Workstation #7 and Workstation #8) at an additional cost of $250.00 per workstation per month. In addition, two (2) filing cabinets shall be made available for the Subtenants use. See Schedule B for location and availability. Shared Meeting Facilities: The Subtenant shall have reasonable access, by prior booking or mutual agreement, to a ten (10) person boardroom and a five (5) person signing room as part of the shared amenities. Shared Common Areas: The Subtenant shall have access to and non-exclusive use of the kitchen/lunchroom and reception/front desk area as part of the Premises. (id:61852)
Intercity Realty Inc.
1646 Kennisis Lake Road
Dysart Et Al, Ontario
Own a piece of paradise in Haliburton. Approx. 52 Acres of mixed hardwood and hemlock. Driveway and well installed. Cleared areas with lots of parking. Terraced elevations provide for potential of excellent vistas for your Dream Home. Hydro and telephone available at year-round paved Municipal Road. Located conveniently 2.5 km to the Village of West Guilford with easy access to shopping, restaurants, lakes, boat launches and public beaches. Close to Haliburton and less than 15 minutes to Sir Sam's Resort, Ski Hill, Golf course and Stanhope Airport. Assumable First Mortgage. (id:61852)
Century 21 Heritage Group Ltd.
100 Cedar Avenue
Beckwith, Ontario
Rare offering of nearly 6 acres of CT-zoned land (Commercial Tourism) just off the Mississippi River, fully approved for 30 seasonal trailer sites with significant potential. The site includes a newly drilled well, completed environmental and engineering studies, electrical design completed and approvals to expand the existing boat launch and marina to accommodate approximately 30 slips. Amenities include a volleyball court, basketball court, and a small beach area all designed to support a cash flow-positive seasonal operation. Many trailer lots offer waterfront views, enhancing long-term rental demand and user experience. An as-complete appraisal values the property near $4M, with projected annual income approaching $240,000.A rare waterfront investment with strong cash flow potential, full site approvals, and the added upside of possible zoning conversion for alternative future uses, perfectly positioned for long-term growth in a high-demand seasonal market. (id:61852)
Exp Realty
3 - 30 Wertheim Court
Richmond Hill, Ontario
This 2 Storey Commercial Office Space is designed with an open-concept feel that fosters collaboration and creativity. Approximately 4,400 square feet of finished total space. The main floor features a reception area, a spacious open-concept workspace, an office, and a 2-piece bathroom. A charming oak stairwell leads you to the second floor, which includes 3 offices, a meeting room, and another 2-piece bathroom. The lower level is fully finished, showcasing a presentation gallery with high-end features and finishes - perfect for impressing clients and hosting events. With its inviting atmosphere and modern amenities, this is the perfect home for your business. (id:61852)
P2 Realty Inc.
974 Creebridge Crescent
Newmarket, Ontario
Welcome to this spacious and fully furnished walkout basement apartment located in the highly sought-after Stonehaven community of Newmarket. Featuring large windows and abundant natural light, this unit offers a warm and inviting living space.Enjoy the convenience of a private entrance, separate laundry, and one dedicated driveway parking space. Situated close to top-rated schools, shopping, restaurants, parks, and public transportation, this home is perfect for professionals or small families seeking comfort and convenience.Tenant pays 1/3 of utilities. A+++ tenants only. No smoking, no pets. (id:61852)
Right At Home Realty
2 Alexandra Drive
Thorold, Ontario
Stunning All-Brick Detached Home on a Vibrant Corner Lot Prime Thorold Location! Step into luxury with this beautifully upgraded all-brick detached home, perfectly situated on a desirable corner lot in one of Thorolds most sought-after communities. Featuring the most functional and in-demand layout, this home offers impressive curb appeal and modern comfort. Enjoy over $30K in luxury upgrades, including 9-ft ceilings, elegant hardwood flooring, and a spacious double-car garage. The open-concept main floor boasts a bright and airy living and dining area, along with a large, upgraded kitchen perfect for entertaining. The primary bedroom features a walk-in closet, adding to the homes well-designed layout. Ideally located at the top of the Niagara Escarpment, just minutes from St. Catharines, Niagara Falls, Highways 406 & 58, Brock University, and Niagara College. (id:61852)
Cityscape Real Estate Ltd.
517403 County Rd 124a Road
Melancthon, Ontario
xceptional 2.37-acre lot offering a unique opportunity to build your dream home. Builders ready to assist with a variety of luxury floor plans tailored to your vision. Location, Location, Location! Vendor Take-Back (VTB) financing available. A prime property in a highly sought-after area dont miss out on this incredible opportunity! (id:61852)
RE/MAX Gold Realty Inc.
517403 County Rd 124 Road
Melancthon, Ontario
Exceptional opportunity to build your dream home on this stunning 2.37-acre property! Featuring a picturesque ravine lot, this land offers a blend of clear rolling landscape and a rustic natural forest border, complete with a secluded creek and breathtaking vistas. Just minutes from local town amenities, cottage country, and ski hills, this location offers the perfect balance of country relaxation and convenient access to town amenities. Approved plans include a custom home with a 3-car garage, walkout basement, deck, main floor laundry, and a luxurious master bedroom with ensuite. The driveway is approved and in place, and hydro is available at the road. NEC and NVCA approvals are secured for the building location. Architect drawings are available. Don't miss out on this unique opportunity to create a tranquil retreat with stunning views! **EXTRAS** LOCATION! LOCATION!! LOCATION!!! $$$$$ VTB is AVALABLE $$$$$ (id:61852)
RE/MAX Gold Realty Inc.
81 Bayshore Drive
Ramara, Ontario
An incredible opportunity to build your dream home or cottage in this sought-after Bayshore Village Community. This premium vacant lot offers stunning views, breathtaking sunsets, and a peaceful lakeside setting. Enjoy exclusive access to year-round amenities including a clubhouse, private golf course, swimming pool, tennis courts, and 3 marinas. Just a short drive to Orillia and all local conveniences. An exceptional opportunity to create your own piece of paradise! Fully-serviced lot with snow removal, high-speed internet, satellite TV, underground hydro & phone, municipal water & sewer, and weekly garbage/green bin pickup. Only 10 mins to Brechin, 15 mins to Orillia & Casino Rama. (id:61852)
Century 21 Percy Fulton Ltd.
0 Seymour Avenue S
Fort Erie, Ontario
ATTENTION BUILDERS AND INVESTORS! Your chance to capture a coveted building opportunity with this vacant land that is split into three lots! This massive 115x110 triple lot is located next to developed homes, with a set of townhomes being developed soon down the street from the location of the property. Endless possibilities for a stunning custom seasonal or permanent residence, semidetached, or build on one lot and sell the others. ND (Neighborhood Development) zoning allows for a maximum lot coverage of 35% and a maximum of 2.5 storey or 9M in height. Buyers to due their due diligence with the Town of Fort Erie to satisfy all zoning requirements for permitting, utilities, HST applicability, etc. This jewel of a location is just far enough away from the action to offer the tranquility you are looking for but close enough to enjoy the benefits from the laid back atmosphere of this beach town. A truly dynamic place to call home with boutique shops, quaint restaurants, shops, and a world-class white sand beach. Looking for more boutiques, renowned restaurants, parks and trails, a short drive to Ridgeway will solve that. Another 15 minutes will get you over the Peace Bridge to the USA! What more do you need! (id:61852)
Manor Hill Realty Inc.
96 Fleetwood Road
Kawartha Lakes, Ontario
This industrial corner lot is ideally located at the intersection of Fleetwood Road and St. George Street and just a 4 minute drive from the Flato Residential Development. Zoned General Employment (GE), it provides exceptional flexibility with more than 30 approved commercial and industrial uses. Its proximity to major highways ensures convenient access, while hydro and municipal services are readily available at the road. Additionally, the property features solar panels that produce an annual income of $12,000 to $15,000, offering both development potential and a source of passive revenue. (id:61852)
Creiland Consultants Realty Inc.
495 Richardson Road
Orangeville, Ontario
Seize this opportunity to own a corner lot with unmatched visibility and access from both Riddell Road and Richardson Road. Positioned on the Bypass in the west end of Orangeville, conveniently close to Highway 10, ensuring high traffic and easy accessibility. Whether you are investing or developing, this prime location presents endless potential in a thriving area. (id:61852)
Royal LePage Rcr Realty
25 - 10 Porter Avenue W
Vaughan, Ontario
Dont Miss This Corner Townhome in Desirable West Woodbridge! This well-kept 3-bedroom, 3-bath home offers stylish finishes and a functional open layout. Featuring 9-foot ceilings on the main floor, laminate flooring throughout, a bright eat-in kitchen, and a lower-level living room with a walk-out to the backyard. Enjoy the benefits of a corner unit with extra windows and natural light. Conveniently located close to parks, schools, transit, and major highways including 427, 407 & 400, plus just minutes from everything Downtown Woodbridge has to offer. (id:61852)
RE/MAX Gold Realty Inc.
207 - 7895 Tranmere Drive
Mississauga, Ontario
This is a rare investment opportunity to own a condo office unit in a clean, well-maintained professional building, ideally located near the sought-after Airport Corporate Centre. The unit features: Reception area, Lunchroom, Boardroom, Five private offices and Common workspace. Perfect for businesses seeking a prime location, this building offers ample visitor parking and is conveniently situated near the intersection of Dixie and Derry Road. With easy access to Highway 410 and 427 and just minutes from Pearson Airport, it provides exceptional connectivity within one of the GTAs most strategic business hubs. Condo fees include utilities. On-site property management. Square footage, condo fees, and taxes as per the seller. (id:61852)
Century 21 Realty Centre
473033 11 County Road
Amaranth, Ontario
Available immediately 3 Acres Land For On Site Tractor Trailer Parking Or Outside Storage ($4500 per acre or $250 per Parking spot) situated on paved road near Orangeville's South Bypass Leading To Hwy 10 & West On Hwy 109 (Amaranth) Fully fenced yard with 24 hours live security cameras monitoring, gated entry. **EXTRAS** Amaranth Is 1 Hour North Of Toronto And 10 Mins West Of Orangeville. Minutes To Orangeville's South Bypass Leading To Hwy 10 & West On Hwy 109. (id:61852)
Century 21 People's Choice Realty Inc.
6582 Beechwood Road
Niagara Falls, Ontario
An Amazing Opportunity For Investors! Welcome To A Rare Opportunity To Own A Prestigious Parcel Of Agricultural Land With Exciting Development Potential On Beachwood Rd In Niagara Falls! This Expansive Property Zoned For Agricultural Use With Potential For Future Development Offers 26.4 Acres Of Land. The Land Is Zoned Agricultural And Currently Under Consideration For Re-zoning To Residential By The City. This Strategic Location Near Major Highways Like QEW/406 And Mins Away From Niagara Falls, Golf & Social House, Camp Park Resorts, Americana Conference Resort Spa & Waterpark, Canada One Outlet Malls, Costco, And Many Other Amenities. Seize This Rare Opportunity To Own Agricultural Land With Development Potential On Beachwood Rd. (id:61852)
Save Max Real Estate Inc.
G218 - 450 Hespeler Road
Cambridge, Ontario
1082 sq ft Prime Office Space with 5 Offices in the Main Artery and Business District of Cambridge Just a Few Blocks South of 401. Ideal Space for Professional Offices such as Real Estate, Law, Accounting, Mortgage, Consulting, Employment, Travel, IT Specialist, Insurance and much more! Corner Unit with Lots of Glass Windows. Across from Cambridge Park Mall, Steps from Transportation and every Amenity. This Commercial Plaza with 3 Freestanding Buildings (approximately 80,000 sq. ft) has Excellent Exposure with 301 Feet of Frontage onto Hespeler Rd. Daily Traffic Roughly 50,000 cars. With the Numerous Stores and the Shopping Mall Nearby, the Cambridge Gateway Centre can become the Incubator for your Business's Success. Don't Miss Out on this Rare Location!!! (id:61852)
Save Max Real Estate Inc.
265-285 Woodland Drive
Oro-Medonte, Ontario
Recreational Use Only Waterfront Property. Great for Land Banking or Hunting/Fishing Camp. 17.5 Acres Total. Multiple Parcels. EP Land With Stream Running Through To Lake Simcoe. No Road Access. Walk Land At Your Own Risk. (id:61852)
RE/MAX West Realty Inc.
12 Valleycrest Drive
Oro-Medonte, Ontario
Half-Acre Estate Lot in Horseshoe Highlands! Seize the opportunity to build your dream home on this cleared and rough-graded half-acre estate lot, located on a quiet cul-de-sac in the prestigious Horseshoe Highlands. This is one of the final chances to build in this exclusive enclave of custom homes, offering a private setting with breathtaking panoramic views over Horseshoe Valley. The reverse-grade lot is ideal for a custom design featuring a walkout basement, maximizing both space and scenery. Included are sections of architectural drawings for a proposed 4,200 sq. ft. custom home with a walkout basement, showcasing the full potential of this exceptional property. All amenities are available at the lot line. (id:61852)
Century 21 B.j. Roth Realty Ltd.
162a Ontario Street
St. Catharines, Ontario
Shovel-Ready Development Opportunity for 8 Townhouses! An exceptional investment property with development land in a central location. This vacant land is situated directly across the street from a $145 million senior housing development. The vacant lot next door is to be sold in conjunction with this property, providing a combined lot dimension of approximately 107.32 x 131.14. A detailed package is available upon request. Agent and Buyer to verify all measurements themselves. All the hard work is done! Vacant lot beside this(listed as well) to be sold in conjunction with this property. The Two Lot's Are Separately Deeded. **EXTRAS** Site plan, servicing plan, floor plans, grade plan, exterior rendering are all available (id:61852)
Royal LePage Real Estate Services Ltd.
330 Davis Drive
Newmarket, Ontario
Great investment opportunity in prime location! The property is vacant land, approx. 0.176 acres with easy access to transit and amenities. Zoned as Mixed Use (MU1), Designated as Urban Centre in Official Plan and as Mixed Use in Newmarket Urban Centres Secondary Plan. The Property is being sold as is, where is. Purchaser responsible to conduct its own due diligence. Pre-existing Right of First Refusal. Purchaser will be responsible to incur costs related to establishing an operational access point from Davis Drive. *For Additional Property Details Click The Brochure Icon Below* (id:61852)
Ici Source Real Asset Services Inc.
3430 4th Line
Bradford West Gwillimbury, Ontario
Excellent Land Banking Opportunity 10.25 Acres. An outstanding investment opportunity awaits with this 10.25-acre parcel, ideally located just minutes from the new Highway 400 and 5th Line access. Positioned near rapidly growing developments, this property offers long-term potential for capital appreciation in a high demand area. (id:61852)
Century 21 Parkland Ltd.
707 - 7 St Thomas Street
Toronto, Ontario
7 St Thomas St #707 - Professional Office Space In A Mixed Commercial Use Building * Floor To Ceiling Contour Windows * Raw Space Waiting For Your Own Design * Historical Steet Level Brick Facade Designed By The Award Winning Hariri Pontarini Architects. An Amazing Opportunity To Set Your Business Apart In This Prime Bay/Bloor Location. Available For The Tenants Use: Boardroom (Projection Screen And Power/Data Integrated), Meeting Room, Washroom On Every Floor. (id:61852)
Forest Hill Real Estate Inc.
308 - 3850 Finch Avenue E
Toronto, Ontario
Well-Renovated; 6 Rooms plus 1 Reception Area; Convenient To Public Transit; Close To Highway 401 And Highway 404; Free Ample Parking Space For Visitors And Tenants; Water, Gas, Hydro, And T.M.I. Are All Included;Existing Layout Can Be Reconfigured. Pylon Sign Space Available at Cost. (id:61852)
Bay Street Group Inc.
313 - 15 Wellesley Street W
Toronto, Ontario
An Exceptional Opportunity to elevate your business in the heart of Downtown Toronto. This professionally renovated fully furnished office offers a modern and efficient layout, built in washroom with shower, ideal for a variety of professional uses including legal, financial, tech, therapy, RMT, consulting and creative firms. Featuring Abundant natural light, High Ceilings, Washroom W/Shower, 3XDivided office rooms and contemporary finishes Kitchenette . It provides you a productive work environment in a prestigious mixed use building, Steps from Yonge Street, Wellesley Station for easy commute, Whether you are establishing a new business or expanding your footprint in Toronto this is the perfect spot to be, Unit also available for Sale. (id:61852)
Forest Hill Real Estate Inc.
6413 Concession Rd 3
Adjala-Tosorontio, Ontario
Beautiful clear building lot ready for your Dream Home. Sunrise / Sunset exposure, east facing, gorgeous forested backdrop. Private treed entrance with large driveways already installed. 1.6 Acres with 2 lots to choose from. Walkout elevation available. Paved road 8 minutes to town of Alliston or a few minutes to quaint town of Everett. Country living at it's best, steps to the Pine River where you can enjoy the Trout and Salmon runs every Spring and Fall or walk the managed Forest literally steps away. Perfect sandy soil is great for building. Possible VTB (vendor take back) Mortgage available for easy financing. Building plans also available. 1 of 2 remaining lots all 1.6 Acres (200 feet x 350 feet deep) Perfect Infill building lots for builders or families that would like to build and live next to each other! (id:61852)
Royal LePage Security Real Estate
160 William Booth Avenue
Newmarket, Ontario
Brand New House with 2100 sq.ft !!!!!! Modern Semi-Detached Home In Booming Newmarket. West Facing For Stunning Sunsets. Shared with Two Couple Family. Total 5 Rooms available! 2rd Floor 1 Master Bedroom With Walk-In Closet And Ensuite Washroom ( $1,600) 2 Spacious Bedrooms Sharing A Washroom ( $1,000) + Spacious Bedrooms Sharing A Washroom( $800) + 3rd Floor with a large open room with balcony ( $1000) (id:61852)
Bay Street Group Inc.
6411 Concession Rd 3
Adjala-Tosorontio, Ontario
Beautiful clear building lot ready for your Dream Home. Sunrise / Sunset exposure, east facing, gorgeous forested backdrop. Private treed entrance with large driveways already installed. 1.6 Acres with 2 lots to choose from. Walkout elevation available. Paved road 8 minutes to town of Alliston or a few minutes to quaint town of Everett. Country living at it's best, steps to the Pine River where you can enjoy the Trout and Salmon runs every Spring and Fall or walk the managed Forest literally steps away. Perfect sandy soil is great for building. Possible VTB (vendor take back) Mortgage available for easy financing. Building plans also available. 1 of 2 remaining lots all 1.6 Acres (200 feet x 350 feet deep) Perfect Infill building lots for builders or families that would like to build and live next to each other! (id:61852)
Royal LePage Security Real Estate
7462 Wellington 11 Road
Mapleton, Ontario
Exceptional Corner Lot in Moorefield (Wellington County) Build Your Dream Home! Presenting a fantastic opportunity to build your custom home on a rare 0.31-acre corner lot located in Wellington County! With approximately 95 feet of frontage and excellent visibility, this flat and well-positioned parcel offers the perfect canvas for your vision! whether you're a builder, investor, or end user seeking a peaceful rural setting with amenities close by. This lot boasts direct access from a public, year-round road making it ideal for a variety of residential design concepts. Whether youre considering a bungalow, two-storey family home, or something more unique, the lots dimensions provide ample flexibility for creative planning. Enjoy the tranquility of small-town living while remaining just minutes from local shops, schools, Maryborough Community Centre and major roadways providing convenient access to Guelph, Kitchener-Waterloo, and surrounding regions. this lot is not located within a floodplain or designated wetland area, and only a very small portion at the rear of the property falls under the jurisdiction of the Grand River Conservation Authority (GRCA). Any development or building proposals may be subject to review and approval from the township and GRCA. Don't miss out on this rare opportunity to secure a quality piece of land in a growing rural community! (id:61852)
RE/MAX Metropolis Realty
C113-R4 - 55 Lebovic Avenue
Toronto, Ontario
Location! Location! Looking for a Professionally Finished Office Unit to Lease in the Prime Location of Warden Ave & Eglinton Ave E in Toronto for your existing, new, or future business. Look no further! This 2nd Floor Unit in the One Centre Plaza is Ideal for Working Professionals to Establish Their Business/Networks in the Rapidly Growing and Desirable Commercial/Retail Area Of Central Scarborough. The Plaza is located at Lebovic Ave, South of Eglinton Ave E and is surrounded by Ontario Court Houses, Banks, Grocery, Clothing & Hardware Stores, and Entertainment Centers. It is 9 Min Drive to Highways 401 & DVP and 8 Min Walk to Eglinton Crosstown LRT, Making It Convenient For You And Your Clients & Customers To Reach Your Business. Located in a high-traffic Area of One Centre Plaza that already has many businesses and restaurants, this Unit offers Professionally Finished, Ready to Occupy and Comes with a Shared Kitchen and Washroom. (id:61852)
World Class Realty Point
8232 Concession Road 12
Mapleton, Ontario
Rare Opportunity to own 1.29 Acres of Agricultural Land with Development Potential in Moorefield Ontario (Wellington County). Discover the charm and possibilities of rural living with this exceptional 1.29-acre agricultural lot located in the peaceful community of Moorefield. Featuring 150 feet of frontage and 375 feet of depth, this expansive parcel offers a rare chance to secure land in a quiet and growing area of Wellington County. While a portion of the lot is identified under wetland interest, the remaining area is regulated by the Grand River Conservation Authority (GRCA), providing a unique opportunity for those seeking to build a dream home or explore agricultural uses, subject to all necessary approvals. Preliminary observations suggest potential to build on the east side of the lot, which may involve tree removal and will require GRCA approval and a delineation study to confirm usable development space. This property is ideal for buyers looking for affordable land with long-term upside, whether as a future home site, investment hold, or potential recreational retreat. The natural surroundings, peaceful atmosphere, and proximity to rural amenities make it a perfect canvas for the right vision. (id:61852)
RE/MAX Metropolis Realty
Ph-A - 7368 Yonge Street
Vaughan, Ontario
Spectacular Completely Updated and Renovated Penthouse Office in the High Demand Central Park on Yonge in Prime Old Thornhill. Updated with Spacious Reception Area, Boardroom and 2 Spacious Offices with Floor to Ceiling Glass walls and Doors. High End Finishes Throughout. 2 car Underground Parking Included! Unobstructed Views East and South of Toronto. Very Low Maintenance Fees that Include All Utilities. Viva Transit at Front Door & Huge Future Potential with Potential Yonge Line Subway Extension. **EXTRAS** Include All Utilities (except Internet and Phone). Includes 2 Car Underground Parking (One Premium Spot Next to Door) (id:61852)
Royal LePage Your Community Realty
L9-10 16th Street E
Owen Sound, Ontario
BIG BOX RETAIL AND HIGH DENSITY RESIDENTIAL DEVELOPMENT SITE. TRUNKLINE WATER AND SEWERS EXTENDED ACROSS REAR AND SIDES OF PROPERTY. 120 RESIDENTIAL CONDO'S AND NEW FRESHCO GROCERY STORE UNDER CONSTRUCTION AND NEW CATHOLIC HIGH SCHOOL TO BE BUILT ACROSS THE STREET WITH NEW SIGNALIZED TRAFFIC LIGHTS. U-HAUL MOVING AND STORAGE TO BE BUILT NEXT DOOR. PROPOSED ZONING IN OFFICIAL PLAN ' EAST CITY COMMERCIAL ' WHICH INCLUDES HIGH DENSITY RESIDENTIAL AND BIG BOX RETAIL DEVELOPMENT. CURRENTLY ZONED 8 ACRES C2-1 COMMERCIAL AND 25 ACRES M2-1 INDUSTRIAL = 33 ACRES. OVER 800 FEET FRONTAGE ON 16TH STREET ( HWY 26 ) AND 800 FEET FRONTAGE ON AN UNOPENED ROAD IN INDUSTRIAL PARK. ACROSS THE STREET FROM WALMART, HOME DEPOT, WINNERS, HOMESENSE, PRINCESS AUTO, BURGER KING, ETC. NUMEROUS NEW RESIDENTIAL SUBDIVISIONS BEING BUILT IN THIS AREA, DETAILED PROPERTY INFORMATION LOCATED IN THE ATTACHMENTS. (id:61852)
Century 21 Atria Realty Inc.
88 Gradwell Drive
Toronto, Ontario
Welcome to 88 Gradwell Street, Scarborough Your Dream Family Home! Discover the perfect blend of space, comfort, and outdoor living in this charming detached home nestled in one of Scarboroughs most sought-after neighborhoods. With generous square footage, this spacious residence offers plenty of room for your growing family to thrive. Step outside to your very own all-season multipurpose outdoor office/gym, an ideal retreat for working remotely or staying active year-round rain or shine. Imagine enjoying your morning workout or virtual meetings surrounded by fresh air and natures calm. Located just minutes from the stunning Scarborough Bluffs, enjoy breathtaking views and endless outdoor activities like hiking, picnics, and waterfront strolls. For commuters, the nearby GO Station offers easy access to downtown Toronto and beyond, making daily travel effortless.This home sits within a family-friendly community known for its excellent school rankings, ensuring your children have access to top-rated education in a safe, welcoming environment.Nature lovers will appreciate the abundance of parks, trails, and outdoor spaces perfect for weekend adventures and daily exploration. Whether its bike rides, picnics, or simply soaking in the outdoors, this location supports your active lifestyle. (id:61852)
Sage Real Estate Limited
106 Balmy Beach Road
Georgian Bluffs, Ontario
Build Your Own Dream Home On This 1.25 Acre Lot In Balmy Beach. Services Are At The Lot Line And Include Municipal Water And Natural Gas. Located Steps To Georgian Bay, Close To Marinas, Golf Courses, Hiking Trails, Atv/Snowmobile Trails And The Amenities Of Owen Sound. This Is An Amazing Area To Build Your 4 Season Lifestyle. It Is Perfect For Families, The Active Retiree Or As A Weekend Retreat. (id:61852)
RE/MAX Champions Realty Inc.
147 Landry Lane
Blue Mountains, Ontario
Don't miss this rare opportunity to own a premium building lot in the sought-after Lora Bay community! This spacious 147ftfrontage lot offers incredible water views from 10 feet above grade, providing the perfect canvas to build your dream home. Surrounded by trees for added privacy, this lot is ideal for a custom build with a walk-out, deck, and expansive backyard to enjoy year-round. Lora Bay offers an unmatched lifestyle with exclusive amenities including a members-only lodge, restaurant, two private beaches (one residents-only), an indoor pool, and a variety of activities like the popular weekly Meet & Greet. Just minutes from downtown Thornbury and its charming boutiques, award-winning dining, and harbor, plus a short drive to private ski and golf clubs you'll have everything you need to enjoy the best of both worlds. All hard development fees up to a 2,421 sq.ft. home and the one-time special assessment fee have been paid, making the process of building that much easier. Soft charges and Grey County fees are to be paid by the buyer at the time of permit issuance. Monthly HOA fee is $213.84 (subject to change). This is your chance to create the perfect getaway or year-round home in one of Ontario's most prestigious communities (id:61852)
Century 21 People's Choice Realty Inc.
0 Blairhampton Road
Minden Hills, Ontario
Welcome To An Exclusive Opportunity To Build On A Private 28 Acres Mature Treed Lot, Steps From Soyers Lake. Discover The Perfect Blend Of Natural Beauty And Prime Location With The Rare Parcel Nestled Between Haliburton And Minden. Surrounded By Mature Forest And Featuring Many Elevated Building Sites To Capture the Peaceful And Gently Rolling Topography, This Property Offers Both Serenity And Adventure Right At Your Doorstep. With Hydro And Internet Services Available Along the Road And Easy Access Off A Year-Round, Paved Township Road, This Property Is Ready For Your Dream Build. Choose From Several Beautiful Building Sites Offering Privacy And Scenic Charm. Close To Both Towns, Snowmobile, ATV, And Hiking Trails And Youre Just A Short Stroll To The Shoreline Of Prestigious Soyers Lake, Part Of Haliburtons Coverted 5-Lake Chain. Launch Your Boat Just A Short Distance Away. This Property Is Ideal For Those Seeking A Private Escape With The Convenience Of Nearby Amenities And All The Area Has To Offer. First Time To Market in Over 60 Years! (id:61852)
Exp Realty
302 - 45 Sheppard Avenue E
Toronto, Ontario
Located in the vibrant Yonge and Sheppard area, Suite 302 offers 2302 sq ft of premium workspace. It features 5 private offices, a spacious boardroom, a kitchen, and a comfortable waiting area. The location is perfect for businesses looking to establish themselves in a highly accessible area with excellent amenities, including restaurants, shops, and public transportation options. Conveniently located just a short walk from the Yonge-Sheppard subway station, providing easy access to both Line 1 (Yonge-University) and Line 4 (Sheppard). Additionally, there are multiple bus routes servicing the area, making it highly accessible for employees and clients alike. (id:61852)
Harvey Kalles Real Estate Ltd.
Lot 40 - 1426 Wilson Drive
Springwater, Ontario
Spectacular Estate lots in the heart of Anten Mills! Serviced lots with completed roads ready for building your dream home, Only 10 Minutes North of Barrie, private and peaceful subdivision with luxurious bungalows or 2 story homes, utilities at the site (power & natural gas), well water (included in the price), build your own or we can connect you with our preferred luxury home builders to build a masterpiece (subdivision is architecturally controlled and your design and layout is pending the developers architects approvals), flexible deposit structure with vendor take back available from the developer during the construction (as per the developers Agreement Purchase and Sale and certain conditions may apply) , must see to be appreciated . With Ontario's new rules and adequate space in this lot, you may build a second small dwelling for your kids, in laws or as a rental generating Income unit. (id:61852)
Royal LePage Your Community Realty
Lot 41 - 1426 Wilson Drive
Springwater, Ontario
Spectacular Estate lots in the heart of Anten Mills! Serviced lots with completed roads ready for building your dream home, Only 10 Minutes North of Barrie, private and peaceful subdivision with luxurious bungalows or 2 story homes, utilities at the site (power & natural gas), well water (included in the price), build your own or we can connect you with our preferred luxury home builders to build a masterpiece (subdivision is architecturally controlled and your design and layout is pending the developers architects approvals), flexible deposit structure with vendor take back available from the developer during the construction (as per the developers Agreement Purchase and Sale and certain conditions may apply) , must see to be appreciated . With Ontario's new rules and adequate space in this lot, you may build a second small dwelling for your kids, in laws or as a rental generating Income unit. (id:61852)
Royal LePage Your Community Realty
Lot 23 - 1426 Wilson Drive
Springwater, Ontario
Spectacular Estate lots in the heart of Anten Mills! Serviced lots with completed roads ready for building your dream home, Only 10 Minutes North of Barrie, private and peaceful subdivision with luxurious bungalows or 2 story homes, utilities at the site (power & natural gas), well water (included in the price), build your own or we can connect you with our preferred luxury home builders to build a masterpiece (subdivision is architecturally controlled and your design and layout is pending the developers architects approvals), flexible deposit structure with vendor take back available from the developer during the construction (as per the developers Agreement Purchase and Sale and certain conditions may apply) , must see to be appreciated. With Ontario's new rules and adequate space in this lot, you may build a second small dwelling for your kids, inlaws or as a rental generating Income unit. (id:61852)
Royal LePage Your Community Realty
Unknown Address
,
Spectacular Estate lots in the heart of Anten Mills! Serviced lots with completed roads ready for building your dream home, Only 10 Minutes North of Barrie, private and peaceful subdivision with luxurious bungalows or 2 story homes, utilities at the site (power & natural gas), well water (included in the price), build your own or we can connect you with our preferred luxury home builders to build a masterpiece (subdivision is architecturally controlled and your design and layout is pending the developers architects approvals), flexible deposit structure with vendor take back available from the developer during the construction (as per the developers Agreement Purchase and Sale and certain conditions may apply) , must see to be appreciated . With Ontario's new rules and adequate space in this lot, you may build a second small dwelling for your kids, in laws or as a rental generating Income unit. (id:61852)
Royal LePage Your Community Realty
Lot 33 - 1426 Wilson Drive
Springwater, Ontario
Spectacular Estate lots in the heart of Anten Mills! Serviced lots with completed roads ready for building your dream home, Only 10 Minutes North of Barrie, private and peaceful subdivision with luxurious bungalows or 2 story homes, utilities at the site (power & natural gas), well water (included in the price), build your own or we can connect you with our preferred luxury home builders to build a masterpiece (subdivision is architecturally controlled and your design and layout is pending the developers architects approvals), flexible deposit structure with vendor take back available from the developer during the construction (as per the developers Agreement Purchase and Sale and certain conditions may apply) , must see to be appreciated . With Ontario's new rules and adequate space in this lot, you may build a second small dwelling for your kids, in laws or as a rental generating Income unit. (id:61852)
Royal LePage Your Community Realty
Lot 30 - 1426 Wilson Drive
Springwater, Ontario
Spectacular Estate lots in the heart of Anten Mills! Serviced lots with completed roads ready for building your dream home, Only 10 Minutes North of Barrie, private and peaceful subdivision with luxurious bungalows or 2 story homes, utilities at the site (power & natural gas), well water (included in the price), build your own or we can connect you with our preferred luxury home builders to build a masterpiece (subdivision is architecturally controlled and your design and layout is pending the developers architects approvals), flexible deposit structure with vendor take back available from the developer during the construction (as per the developers Agreement Purchase and Sale and certain conditions may apply) , must see to be appreciated . With Ontario's new rules and adequate space in this lot, you may build a second small dwelling for your kids, in laws or as a rental generating Income unit. (id:61852)
Royal LePage Your Community Realty
Lot 39 - 1426 Wilson Drive
Springwater, Ontario
Spectacular Estate lots in the heart of Anten Mills! Serviced lots with completed roads ready for building your dream home, Only 10 Minutes North of Barrie, private and peaceful subdivision with luxurious bungalows or 2 story homes, utilities at the site (power & natural gas), well water (included in the price), build your own or we can connect you with our preferred luxury home builders to build a masterpiece (subdivision is architecturally controlled and your design and layout is pending the developers architects approvals), flexible deposit structure with vendor take back available from the developer during the construction (as per the developers Agreement Purchase and Sale and certain conditions may apply) , must see to be appreciated . With Ontario's new rules and adequate space in this lot, you may build a second small dwelling for your kids, in laws or as a rental generating Income unit. (id:61852)
Royal LePage Your Community Realty
Lot 27 - 1426 Wilson Drive
Springwater, Ontario
Spectacular Estate lots in the heart of Anten Mills! Serviced lots with completed roads ready for building your dream home, Only 10 Minutes North of Barrie, private and peaceful subdivision with luxurious bungalows or 2 story homes, utilities at the site (power & natural gas), well water (included in the price), build your own or we can connect you with our preferred luxury home builders to build a masterpiece (subdivision is architecturally controlled and your design and layout is pending the developers architects approvals), flexible deposit structure with vendor take back available from the developer during the construction (as per the developers Agreement Purchase and Sale and certain conditions may apply) , must see to be appreciated . With Ontario's new rules and adequate space in this lot, you may build a second small dwelling for your kids, in laws or as a rental generating Income unit. (id:61852)
Royal LePage Your Community Realty


