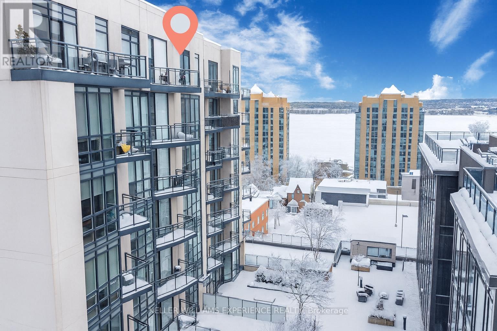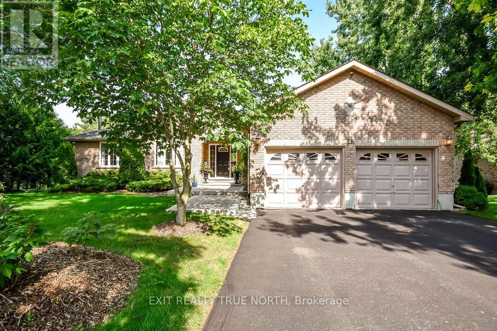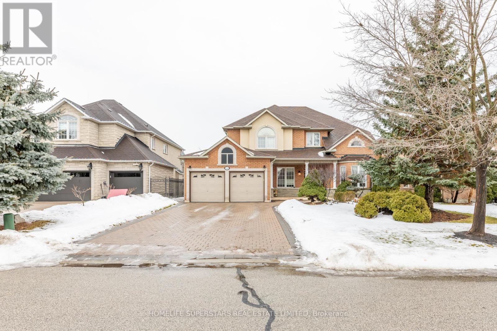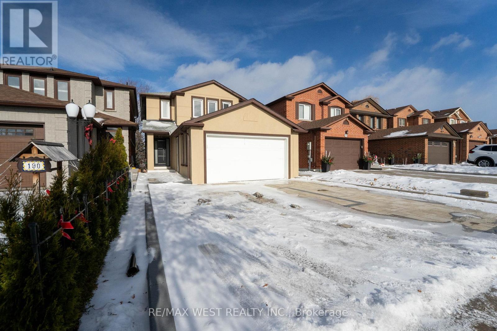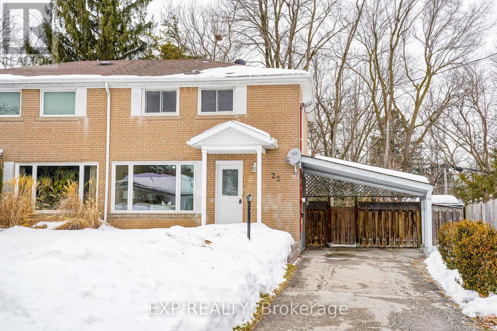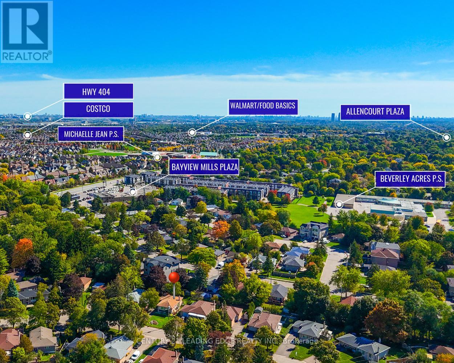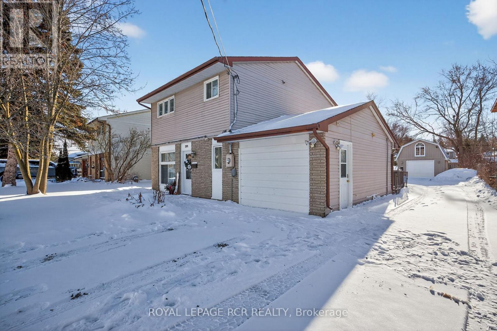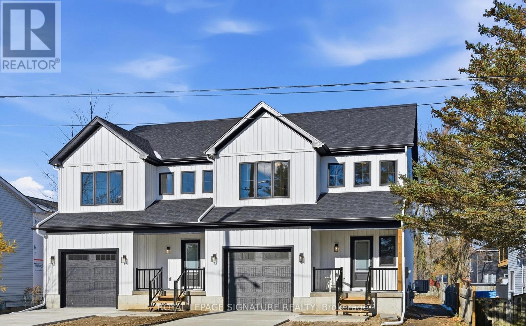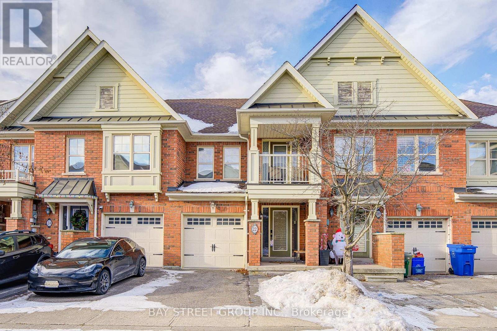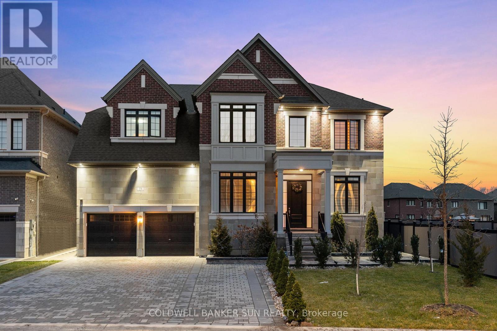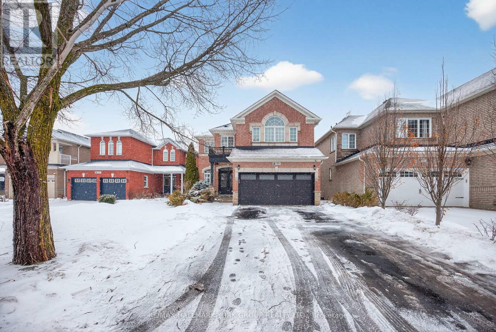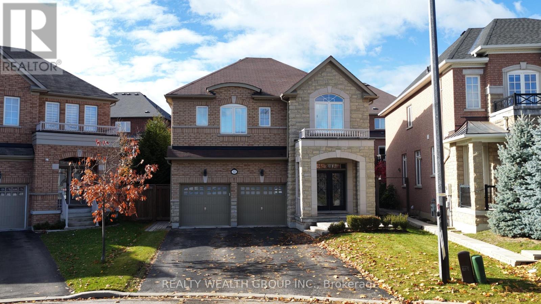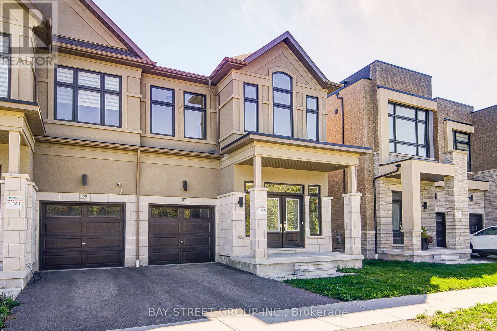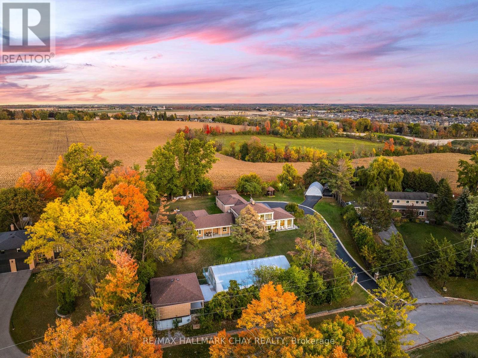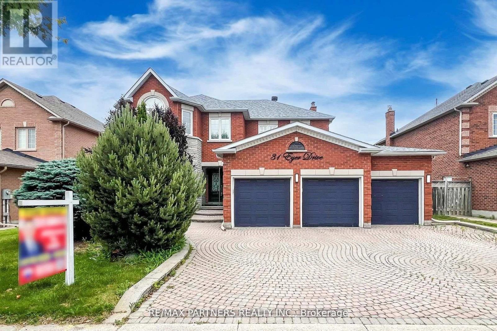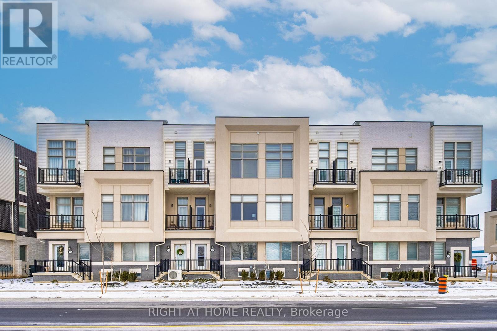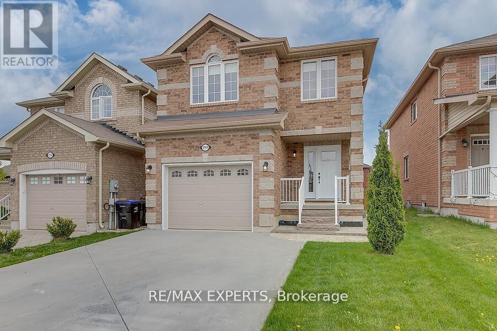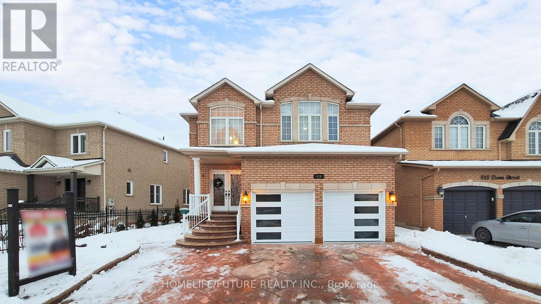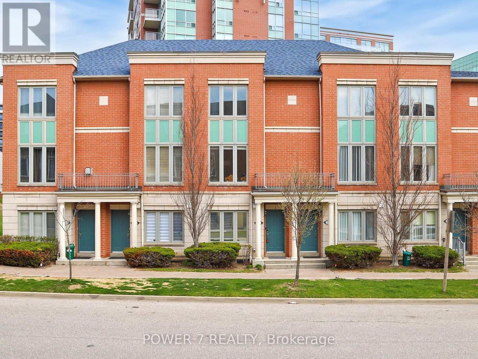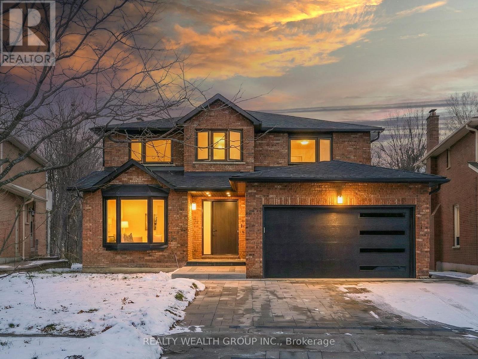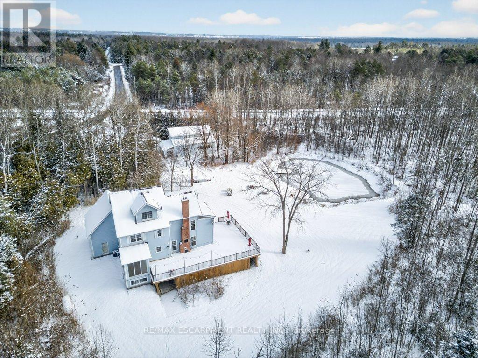Gph1 - 111 Worsley Street
Barrie, Ontario
Lakeview Condos Grand Penthouse in Downtown Barrie! Experience luxurious penthouse living in this spacious 2-bedroom + den, 2-bathroom condo with breathtaking, unobstructed west-facing views of Lake Simcoe and Kempenfelt Bay. Ideally located just steps to Barrie's vibrant downtown, waterfront trails, restaurants, and shops. This well-maintained, stylish suite features a bright, open-concept layout with soaring 10-foot ceilings and expansive floor-to-ceiling windows, complemented by custom blinds that flood the space with natural light. The great room opens onto a large, south-facing terrace, perfect for relaxing or entertaining, and there's a private balcony off the primary bedroom. The primary bedroom features a private three-piece ensuite that has been recently upgraded with a stylish walk-in shower, a new vanity, tiles, and fixtures. The modern kitchen offers newer Whirlpool stainless steel appliances, neutral-toned cabinetry, gleaming white quartz countertops, and a stylish backsplash. A gas hookup for a gas stove is available, and a water line to the fridge. Both bedrooms are generously sized, and the den offers a flexible space for work, a sofa bed for guests, or lounging. Enjoy the convenience of your own private in-suite laundry area with custom shelving. Storage is aplenty with a premium-sized extra-large storage locker and large closets within the unit. Year-to-date (2025) water and hydro costs are just $490.89; heated and cooled by a highly efficient and modern heat pump system. Enjoy the convenience of an owned underground parking space and the flexibility to store a bike in the shared bike room. The penthouses offer two large balconies ideal for quiet summer evenings or entertaining. Building amenities include a fitness centre, party room, and a common outdoor entertaining space on the third floor with a BBQ. Affordable luxury with stunning views in a prime location by Lake Simcoe, don't miss this rare offering! (id:61852)
Keller Williams Experience Realty
28 Nicholson Crescent
Springwater, Ontario
Discover the charm of Snow Valley with this stunning all-brick bungalow, where nature, comfort, and style come together. Offering over 3,000 sq. ft of living space on a beautifully landscaped, mature treed lot this home is bound to impress. Inside, Brazilian Cherry hardwood floors lead through the open-concept main level, highlighted by a great room with soaring cathedral ceilings. The kitchen is a showstopper with marble countertops, a matching backsplash, porcelain tile floors, and a seamless walkout to the deck, perfect for outdoor dining and entertaining. The primary suite offers a walk-in closet and ensuite, with two additional bedrooms completing the main floor. The walkout lower level is designed for comfort, featuring a family room with a wood-burning fireplace, expansive windows, and easy access to a patio and hot tub. A fourth bedroom, an additional versatile room with double french doors, and a spa-like bath with marble floors and a jet tub add even more space and flexibility. With walking trails, forests, skiing, and golf just moments away, and Barrie only five minutes down the road, this home combines everyday convenience with four-season enjoyment. (id:61852)
Exit Realty True North
3199 Orion Boulevard
Orillia, Ontario
Located in Orillia's highly desirable West Ridge community, this brand-new home offers an exceptional opportunity to enjoy modern living in a prime location just minutes from a full range of amenities. From the moment you arrive the home's curb appeal stands out. Professionally landscaped grounds are complemented by an in-ground sprinkler system providing convenience for todays busy schedules. The exterior façades stone and Hardie board siding set the tone for the high level of finish and attention to detail found inside. The main level features a well-planned layout ideal for both daily living and entertaining. At the heart of the home the kitchen showcases ample cabinetry, quartz countertop and backsplash, and a 9' island perfect for gatherings. High end wide plank engineered hardwood floors seamlessly connect the dining and living area overlooking the 320 square foot covered deck in the backyard. Upstairs, the home offers four spacious bedrooms providing flexibility for families, guests, or home office needs. The primary bedroom serves as a private retreat complete with a beautifully finished ensuite that reflects the home's elevated standard of design. The additional bedrooms are generously sized and share a stylish full bathroom, completing the home's 2.5-bathroom layout. Complete with Tarion Warranty, this forever home is best appreciated in person. Schedule your private showing and experience everything this exceptional home has to offer. (id:61852)
Century 21 B.j. Roth Realty Ltd.
185 Paradelle Drive
Richmond Hill, Ontario
Tenants Occupied Until Feb 8th. Furniture Belong To Current Tenants. Vacant Pictures Are Previous. Wonderful 3 Br Detached House With Double Garage. Contemporary Kitchen With Deluxe Appliances Included In Rental. High 10' Ceiling On Main Floor With Spacious Breakfast And Family Room. 9' Ceiling On 2/F With 5 Pcs Ensuite Master Room And Walk-In Closet. Other 2 Bedrooms With 4 Pcs Semi-Ensuite. Enjoy Your Life In This Ideal Warming House With Quiet Surroundings. Close To Hwy 404, Pond, Park, Lake, Community Center And Yonge Street. Thank You for Showings. (id:61852)
Mehome Realty (Ontario) Inc.
156 Novaview Crescent
Vaughan, Ontario
Detached home in the prestigious Weston Downs. Located on a Quiet Crescent. Original owners. Show to perfection very clean and well kept. 9' ceiling and Den on main floor. Main floor laundry with garage access. Family size kitchen, cornice molding on main floor. Finished basement with Kitchen, Party size breakfast area, bathroom, Rec room and Service stairs from garage. 4 spacious bedrooms and 3 washrooms on 2nd floor. 2 car garage and 6 car driveway parking. Ideal location close to Shopping, schools, Hwy #400 ,Vaughan Mills Mall and Wonderland. (id:61852)
Homelife Superstars Real Estate Limited
Main Fl - 188 Misty Meadow Drive
Vaughan, Ontario
Recently upgraded, first-class renovated and well-maintained home backing onto a serene greenbelt. Features 3 spacious bedrooms on the upper level and a functional, family-friendly layout. Bright eat-in kitchen with walk-out to balcony overlooking the greenbelt, ideal for everyday living and entertaining. Includes an enclosed front porch, service stairs to the garage, and separate entrance. Offers 1 garage parking and 1 driveway parking. All appliances are brand new and included. Move-in ready and located in a highly desirable, family-friendly neighborhood, close to nature trails and everyday amenities. (id:61852)
RE/MAX West Realty Inc.
22 Jones Court
Aurora, Ontario
Stunning 2-Story Home Nestled In The Heart Of A Desirable Family-Friendly Neighborhood! This Beautifully Maintained Property Features 3 Spacious Bedrooms, 3 Bathrooms, And A Bright, Open-Concept Layout Perfect For Entertaining. $$$ Spent On Renovation. The Updated Kitchen Boasts Quartz Countertops, Backsplash And A Breakfast Area. Enjoy Laminate Flooring Throughout, A Cozy Living Space Overlook The Frontyard, And A Walkout To A Private Deck, Fenced Backyard. Finished Basement With Separated Entrance And 3 Pcs Washroom. Add A Kitchen And Partition Walls To Create A Rental Suite For Extra Income. Conveniently Located Near Schools, Parks, Transit, And Shopping. A Must-See! (id:61852)
Exp Realty
53 Clifford Crescent
New Tecumseth, Ontario
Discover the perfect blend between comfort and convenience, in this inviting and warm townhome, built by Brookfield Residential. This 3 bedroom, 3 washroom traditional two storey townhouse has an open concept layout with 9' ceilings on the main floor, a chef's kitchen with granite countertops and oversized kitchen island. the large windows throughout the home bring in an abundance of natural light, creating a bright and airy atmosphere. Enjoy morning coffee on your private backyard or host gatherings in the back. This home was made for the newlywed couple or growing family, looking for the perfect home that exudes coziness and charm. (id:61852)
RE/MAX Your Community Realty
398 Allgood Street
Richmond Hill, Ontario
Sometimes You Just Get Lucky With A Home * Situated On A Quiet Cul-De-Sac, In The Heart Of The Family-Friendly Crosby Community, Is This Gem Of A (Raised) Bungalow * Boasting True Brick (not just facade) Construction, Its One Of The Only Homes In The Area That Is Insulated * Huge, New Triple-Pane Windows Allow For Tons Of Sunlight, While Also Soundproofing The Home * Lovingly Maintained By The Current Owners; Anything That Needed Fixing ...Was * Custom Door Frames, Commercial-Grade Locks, 200 Amp Electrical, Additional Insulation At Front Of The Home, Newer Appliances, High-Efficiency Water Heater, New Deck, Etc.. * Gas Stove In Kitchen And Direct Gas Hookup For BBQ Outside * Full, Finished Basement Almost As Big As The Main Floor * Garage, Currently Used As Workshop (Naturally Heated Due To Its Attachment To The Home,) Easily Converts Back To A Garage * Location Is Uniquely Good, As It's One Street Away From Bayview (No Noise) * Situated In Highly Sought-After School District (Bayview Secondary Offers International - IB - Program,) With Schools All Around * Parks, Walking Trails, Community Centres, As Well As Stores, Restaurants, And All Amenities Are Nearby * Less Than 5 Minutes to 404, Hwy 7, and 407 * Bus Stop A Block Away, And Less Than 5 Minutes Drive To The GoTrain (Which Gets You To Downtown Toronto - Union Station - In Just Over An Hour!) * The Home, The Area, And The Value Are Incredible Here! (id:61852)
Century 21 Leading Edge Realty Inc.
291 Annshiela Drive
Georgina, Ontario
Welcome to this warm and welcoming home, situated on a generous lot, offering plenty of space for growing families, 3 great sized bedrooms with lots of closet space and a large main floor family room. Radiant floor heating on main level and in the upper bathroom. This home offers a functional layout with comfortable living area with gas fireplace, dinning room over looking the backyard and separate family room designed for everyday family life. Enjoy easy access from family room and dinning room to a large deck and over sized yard. The expansive yard offers a firepit, loads of space for outdoor play, entertainment or gardening. A large detached garage approximately 32 feet x 16 feet with heat and hydro (400A service with 200A to house and 200A to garage) provides ample room for vehicles, storage, or hobbies, with additional storage on the second level. This well maintained home beaming with pride of ownership is conveniently located close to the water, shopping, schools, 404 hwy and other nearby amenities, allowing families to enjoy both a practical lifestyle and easy access to recreation. An excellent opportunity for those seeking space, comfort, and a family-friendly setting. (id:61852)
Royal LePage Rcr Realty
125b Sydenham Street
Essa, Ontario
Step into this beautifully designed modern 4-bedroom, 3-bathroom semi-detached home, filled with natural light throughout thanks to its generous 33-ft frontage. Inside, contemporary style meets everyday comfort with an airy open-concept layout, high ceilings, and sleek flooring. The welcoming living and dining areas flow seamlessly into a stunning modern kitchen featuring a massive island, gorgeous countertops, a rich backsplash, stainless steel appliances, and ample cupboard and pantry space. The adjoining dining area offers a walkout to a deck and a generous backyard-perfect for summer barbecues or quiet evenings outdoors. Upstairs, the primary suite serves as a relaxing retreat with a beautifully updated ensuite and a large walk-in closet. The additional bedrooms are bright, spacious, and versatile. A convenient second-floor laundry room adds everyday practicality. The home blends modern elegance with smart, functional design, including an efficient floorplan and interior access to the garage. Located in a wonderful community close to parks, schools, and scenic greenery, and offering an easy commute to Barrie, this property delivers an exceptional lifestyle for families and professionals alike. (id:61852)
Royal LePage Signature Realty
22 Latitude Lane
Whitchurch-Stouffville, Ontario
Well-maintained and move-in ready 3-bedroom townhome with three bathrooms, ideally located in a desirable neighbourhood. Bright and functional main floor with abundant natural light, a bathroom, and direct access from the one-car garage into the main level.The kitchen features granite countertops, ceramic backsplash, espresso cabinetry, upgraded faucets, and a breakfast area with walkout to backyard and deck.Recent upgrades include new modern light fixtures, updated bathrooms, and upgraded furnace and hot water tank, offering peace of mind and low ongoing maintenance. The second floor offers three well-sized bedrooms filled with natural light, including a primary bedroom with his-and-hers closets and semi-ensuite access. One bedroom features a private balcony.The professionally finished basement includes a versatile recreation area and an additional bathroom, providing flexible space for extended family, a home office, or rental use. Close to schools, parks, shopping, transit, and major commuter routes. A solid, rent-ready home with excellent value. (id:61852)
Bay Street Group Inc.
23 Mumberson Street
Innisfil, Ontario
Welcome to Absolute Luxury Living, at 23 Mumberston St! This beautiful 2020 Built home with a expansive corner lot, boasts over 5000 square feet of living space (4949 above grade MPAC) .Brilliant Natural Light, Best Floorplan & Model In The Area. Featuring an Upgraded Driveway, with no sidewalk, 9 Cars parking, with a 3 Car Tandem Garage. One of the largest homes built on this street by Zancor Homes. Entering the home to your large living quarters, a Main floor office, Separate Living, Dining, and Family Room, with 10" Coffered Ceilings. The boasting Chefs Kitchen, with upgraded quartz counters & Large center island are sure to entertain! The home has Pot lights & Hardwood Throughout! Entering the second floor 9" Ceilings, 5 Large Bedrooms, and 4 Full Washrooms. The Primary Bedroom, containing a multi view fireplace, shared with the 6 Piece Ensuite fully upgraded Zen luxury Washroom is a show stopper! Approximately 2200 Square feet of Unspoiled Basement Space. 5 Mins To Hwy 400 And Shopping Mall, Bradford Bypass Coming Soon. Rare Opportunity To Own A Home In This New A+ Neighborhood. Beautiful Sunset Views, Quiet Family Friendly Street. Dream home ownership is near, Large living in Cookstown, Innisfil! Must see this home! (id:61852)
Coldwell Banker Sun Realty
99 Barberry Crescent
Richmond Hill, Ontario
Welcome to 99 Barberry Crescent, ideally located in the heart of Oak Ridges and situated on one of the largest lots in the area. This premium property backs directly onto the Oak Ridges Moraine, offering exceptional privacy, daily views of protected green space, direct access to scenic walking trails, and the opportunity to enjoy local wildlife from your own backyard. The home features a bright open-concept layout, highlighted by expansive west-facing windows that flood the space with natural light and showcase the stunning natural backdrop. The walkout kitchen leads to an impressive outdoor living area featuring an in-ground saltwater pool, custom-built cabana, an expansive Trek deck with aluminum railings, an interlock and patterned concrete patio, creating an ideal setting for outdoor entertaining. The cabana is fully waterproof and wired for electricity, making it ideal for a bar when hosting summer gatherings or for secure, year-round storage. The Trek deck which includes aluminum under-siding, provides a shaded seating area below for a seamless indoor-outdoor connection. The finished walkout basement offers direct access to the backyard and is filled with natural sunlight, providing a flexible living space for entertaining, relaxing or accommodating guests. Inside, the home offers four bedrooms, three of which enjoy direct access to an ensuite or shared his-and-hers bathroom. All four bathrooms were renovated in 2019. Additional features include second-floor laundry for added convenience, custom-built closets in the main hallway and primary bedroom, hardwood flooring throughout the main floor, staircase, and upper hallway, new flooring in all bedrooms (2025), and a cold cellar for additional storage. A rare opportunity to own a beautifully maintained home that blends nature, privacy, and modern comfort in one of Oak Ridges' most desirable neighbourhoods. (id:61852)
RE/MAX Hallmark York Group Realty Ltd.
32 Rock Elm Court
Vaughan, Ontario
PRICED TO SELL! This exceptional 4-bedroom, 5-bathroom residence, offers over 3,000 sq. ft. of beautifully finished living space in the highly sought-after community of Patterson. Nestled on a quiet cul-de-sac, this spacious home showcases numerous upgrades throughout, including a fully finished and dry-walled garage for added convenience and style. Designed for both comfort and elegance, the layout is ideal for families and entertainers alike, with expansive living areas, natural light, and seamless flow between rooms. Perfectly situated, this home places you at the center of it all just minutes from major grocery stores, dining options, gyms, highways, and public transit, with Rutherford GO Station only moments away.Outdoor enthusiasts will love the abundance of nearby parks and green spaces, adding a peaceful touch to this vibrant location. Set in a distinguished and respected neighbourhood, this property combines prestige, convenience, and tranquility making it the ideal place to call home. *LISTING CONTAINS SOME VIRTUALLY STAGED PHOTOS* (id:61852)
Realty Wealth Group Inc.
87 Mccague Avenue
Richmond Hill, Ontario
Stunning Arista Semi-Detached Home in the prestigious Richlands community of Richmond Hill, offering 2,135 sq. ft. of thoughtfully designed above-ground living space with an open-concept, functional layout that is both spacious and bright. This modern home features 4 generous bedrooms and 3 luxurious bathrooms, including a large primary suite complete with a 5-piece ensuite and walk-in closet for added comfort and privacy. Designed with a modern style, this home boasts 9' smooth ceilings on both floors, new pot lights, and hardwood flooring throughout, creating a refined and airy atmosphere. The main floor includes a cozy dining area with a gas fireplace and a gourmet kitchen outfitted with a large center island, sleek quartz countertops, stainless steel appliances, a stylish backsplash, a generous WALK-IN pantry, and ample cabinetry. Upstairs, oak stairs with iron pickets lead to well-appointed bedrooms, each offering comfort and natural light. A finished basement adds versatile space ideal for a home office, gym, or entertainment area. Enjoy outdoor living in the backyard with a deck, and take in tranquil, unobstructed views as the home faces a serene ravine. A prime location near top-ranked schools, beautiful parks, Costco, Home Depot, Richmond Green Park, shopping plazas and easy access to Hwy404. (id:61852)
Bay Street Group Inc.
39 Highfield Crescent
Georgina, Ontario
One Of A Kind Estate Home Nestled On 1.27 Acres Of Private Land With Additional 1,200 SqFt 1 Bedroom Guest house, 20 x 40 Ft Covered Inground Pool, & 600 SqFt Detached Garage With Hydro! Over 3,500+ SqFt In Main Home Features Covered Porch Leading To Living Room With Hardwood Heated Flooring, Beautiful Stone Layered Wood Fireplace, & Floor To Ceiling Windows Throughout! Formal Dining Room Is Perfect For Hosting On Any Occasion, & Is Conveniently Central Between The Kitchen & Living Room With A Walk-Out To The Backyard. Spacious Eat-In Kitchen Features Quartz Counters, Stainless Steel Appliances, Tile Flooring, & Lots Of Additional Cabinet Space. Plus Walk-Out To The Sunroom & Enjoy Your Morning Cup Of Coffee. 4 Spacious Bedrooms Complete The Right Wing Of The Home, Primary Bedroom Features Large Double Closet, & 5 Piece Ensuite With Double Sink, Soaker Tub, & Glass Shower! 3 Additional Bedrooms With Shared 5 Piece Bathroom & Large Closets. Upper Level Rec Room Is The Perfect Hangout Space With 2nd Fireplace & Walk-Out To Balcony! Finished Basement Includes 5th Bedroom & Tile Flooring. Convenient Main Level Laundry Room With Sink, Separate Entrance, & Additional Storage Spaces. Guest house Features Full Kitchen, Living Area, Bedroom, 4 Piece Bathroom, Separate Laundry & Full Unfinished Basement! Perfect 2nd Living Space To Rent Or Extended Family To Stay! Triple Car Garage & 15 Additional Driveway Spaces. Plus 2nd Driveway Leads To Portable Garages For Extra Storage. No Neighbours Behind, & Tons Of Additional Green Space Perfect For Summer BBQ's, Hosting, Or Grow Your Garden! A Truly Unique Home That Needs To Be Seen! Ideal Location Nestled Hilltop With Breathtaking Views On Quiet Cul De Sac, Just Minutes To Cooks Bay, Orchard Beach Golf & Country Club, Schools, Parks, Restaurants, Grocery Stores, Shopping, & Easy Access To Highways! (id:61852)
RE/MAX Hallmark Chay Realty
31 Eyer Drive
Markham, Ontario
Welcome to this Elegant 3 Car Garage Home in the heart of Cachet Woods*Located in the most Desirable Communities in Markham * 60 Feet Lot w/ Finished Walk Out Basement+Kitchen * Fully upgraded with High-End finishes and Smart Design from top to bottom * The Main floor features 9-foot ceilings * Stylish floor tiles with Custom patterns in the Living and Family rooms * The Modern Kitchen is Perfect for Cooking and Entertaining *The dining room has a stunning island with a prep sink * The cozy living area with floor-to-ceiling tile design * Upstairs, the primary bedroom feels like a private retreat* It has a custom walk-in closet with Built-in shelves and a 5-piece ensuite bathroom, Large soaking tub, wall-mounted faucets, and floor-to-ceiling tiles * The other bedrooms also have Built-in Organizers and custom lighting * The upstairs bathrooms are updated Stylish Tilework* The Finished walk-out basement includes a large Rec Room and a 2nd full kitchen perfect for extended family or guests * Step outside to a Peaceful backyard with a custom Split-level deck*Seamless Glass Railings *Landscaped patio* The home backs onto green space for extra privacy *Located close to Hwy 404/407, Angus Glen Golf Club, and Markville Mall *Top-rated schools nearby include Pierre Elliott Trudeau High School, Unionville High School, and St. Augustine Catholic High School.*This is a rare chance to own a move-in ready luxury home in one of Markham's top school zones and most prestigious neighbourhoods* Property sold 'As Is", as per Schedule "A". Seller has no knowledge of UFFI Warranty. The Seller makes no representation or warranty regarding any information which may have been input into the data entry form. The Seller will not be responsible for any error in measurement, description or cost to maintain the property. (id:61852)
RE/MAX Partners Realty Inc.
131 Markland Street
Markham, Ontario
A Stunning Freehold 3-storey townhouse located in the prestigious Cachet community of Markham. Over 2500 sq.ft. With 4 Spacious Bedrooms & 4 Bathrooms. A Modern Gourmet Kitchen With Newly Upgrade Granite Counter Top With Centre Island. Open-Concept With 10ft Ceiling On The 2nd & 3rd Floors. Primary Suite With a Spacious W/I Closet & 5Pc Ensuite. The 4th Bedroom On Ground Floor With A 3Pc Washroom, Could Be A Private Office Or Guest Suite. Huge Rooftop Terrace, Perfect For Outdoor Entertaining With Family & Friends. Finished Basement With 3Pc Bathroom Creating Extra Spaces For The Family. 2 Car Garage With Direct Indoor Access, One Driveway Parking Space. Conveniently Located Close To Public Transit, T&T Supermarket, Kings Square Shopping Centre, and Situated Within The Boundaries Of Top-Rated Schools, Including St. Augustine CHS, Bill Crothers SS, Sir Alfred Laurier PS, Richmond Green SS. Mins To Hwy 404 & Hwy 7. (id:61852)
Right At Home Realty
2104 Galloway Street
Innisfil, Ontario
Welcome to this warm and inviting 3-bedroom home that perfectly blends character, comfort, and thoughtful upgrades. From the moment you arrive, you'll notice the pride of ownership that shines through every detail. Step inside to discover a bright, open layout filled with natural light pouring in through large windows. The upgraded kitchen is a true centerpiece-featuring modern finishes, quality cabinetry, and plenty of space for cooking and entertaining. The main living areas offer a cozy yet spacious atmosphere, ideal for both everyday living and hosting guests. Each of the three bedrooms is well-proportioned, with the primary suite boasting an updated ensuite bathroom complete with contemporary fixtures and a clean, stylish design. Downstairs, a fully finished basement expands your living space and offers endless possibilities-whether you need a family room, home office, gym, or play area. Out back, you'll fall in love with the large backyard-perfect for gardening, barbecues, or simply relaxing under the open sky. With mature landscaping and plenty of room to roam, it's a rare find in today's market. This home is full of charm and smart upgrades, making it move-in ready and easy to love. Whether you're a first-time buyer, a growing family, or looking to downsize without compromise, this gem checks all the boxes. (id:61852)
RE/MAX Experts
416 Elson Street
Markham, Ontario
Welcome To This Beautifully Maintained, Sun-Filled Home Situated In The Sought-After Markham And Steels Community. This Charming Residence Offers An Open-Concept Layout With 9ft Ceilings On The Main Floor And Features Elegant Hardwood Flooring In The Living And Dining Areas. Enjoy Cooking In The Modern Kitchen, Complete With Stainless Steel Appliances, A Stylish Backsplash, And Ample Cabinetry For All Your Storage Needs. The Home Boasts Double Front Doors For Added Curb Appeal And Convenience. The Spacious Primary Bedroom Features A Luxurious 5-Piece Ensuite Bathroom. Making This Home Move-In Ready. Perfectly Located Close To Schools, Parks, Shopping, And Transit - This Is A Rare Opportunity You Don't Want To Miss! Finished Basement Kitchen, One-Bedroom, Full Washroom And Separate Entrance. (id:61852)
Homelife/future Realty Inc.
26 Suncrest Boulevard
Markham, Ontario
Welcome to This Gorgeous 3-Bedroom Condo Townhouse located in one of the most prestigious and convenient Commerce Valley Community at Hwy 7 E/Leslie. Approx. 1,900 SF (Above Grade As per Mpac) with 3 Spacious Bedrooms, 3 Fully Renovated & Modern-Style Bathrooms. Re-modeled Kitchen with Marble Waterfall Countertops, Upgraded & Newer Cabinetry & Stainless Steel Fridge, Stove, Dishwasher, Microwave, Advanced Touch-Screen Fotile Rangehood & Undermount Double Sink, Solid Hardwood Floor Thru Ground, Main & 2nd Floors, A Finished Basement with an Open Recreational Room & Built-in Floor-to Ceiling Cabinets, There is a Walk Out To Your Front Yard for all your gardening needs. Spacious Living Room & Dining Room with Larger Windows, 2 Primary Bedrooms With 2 Ensuites (One with a Balcony). You Can Also Enjoy the Superb Condo Amenities including Gym/Exercise Room, Recreation Room, Sauna, Indoor Swimming Pool! Top Ranked School Zone: St. Robert Catholic High School (Ranked No. 1 High School out 746 High Schools in Ontario)!! ** 2 Side by Side Underground Parking Included (Snow Shoveling is no longer an issue!) Minutes Drive to Hwy 404, Hwy 407, Go Station. Viva & York Region Bus Stops Are Right at Your Doorstep. 3- Minute walk to Ada Mackenize Park (with Tennis Courts, Soccer Field, Basketball Court & Childrens Playground), Minutes Walk to Times Square Shopping Centre, Commerce Gate, Doncrest Market Place, McDonalds, Major Banks, Restaurants, Cafes, Bubble Tea Shops and Much More! (id:61852)
Power 7 Realty
46 Sycamore Drive
Markham, Ontario
Discover this rarely offered, fully renovated 5-bedroom executive home in the prestigious Aileen-Willowbrook community of Markham. Originally built as the builder's own residence, this property was designed with an extra-large backyard, mature trees, and direct access to a premium ravine lot-offering unmatched privacy, space, and natural beauty. No expense was spared. Over $600,000 in top-to-bottom renovations were completed, creating a truly turn-key luxury home. Enjoy a brand new custom kitchen with wide-plank flooring throughout, high-end cabinetry, and all new stainless steel appliances. The home features all new bathrooms, a brand new staircase, new windows, new roof, and a fully upgraded interior with modern finishes in every room. The exterior has been completely transformed with a new driveway, upgraded walkway, and a retaining wall in the backyard designed to maximize outdoor living and enjoyment of the ravine setting. With spacious principal rooms, 5 full bedrooms, and exceptional craftsmanship throughout, this home offers elegance, comfort, and premium quality rarely found in the neighbourhood. Perfect for large families or those seeking luxury living surrounded by nature-yet minutes from Bayview, 407/404, parks, trails, top schools, and amenities. (id:61852)
Realty Wealth Group Inc.
7460 5th Line
Essa, Ontario
Fantastic opportunity to own this newly renovated rural family home offering over 3,000 sq ft of living space with3+1 beds, 3.5 baths. Recent updates include a brand new white kitchen, quartz countertops, updated bathrooms, new flooring, freshly painted throughout, new main floor fireplace, a completely drywalled attic as a bonus space, fully insulated and drywalled, ready for your finishing touches. The bright and spacious main floor features a welcoming family room, eat-in kitchen with breakfast area, sunroom, office, laundry room, and a convenient 2pc powder room. Access to a mud room and an attached garage with loft storage. Upstairs, you'll find three generous sized bedrooms and a full 4pc main bath. The primary suite offers a 3pcensuite, and forest views from every window. The walkout basement provides excellent extra living space with an eat-in kitchen, large living room, bedroom, and a 4pc bathroom, ideal for extended family, guests, or rental possibilities. Situated on 8.6 acres of pure privacy, the home offers gorgeous forest views from every window without feeling enclosed, just the perfect balance of nature and open space. Enjoy trails throughout the property for walking, exploring, or whatever adventure means to you. A 14ft deep pond with beach area and a dock adds to the outdoor retreat feel. A two storey 1,000 sq ft detached shop with propane heat offers endless possibilities for hobbies or storage. Part of the frontage faces the railroad. (id:61852)
RE/MAX Escarpment Realty Inc.
