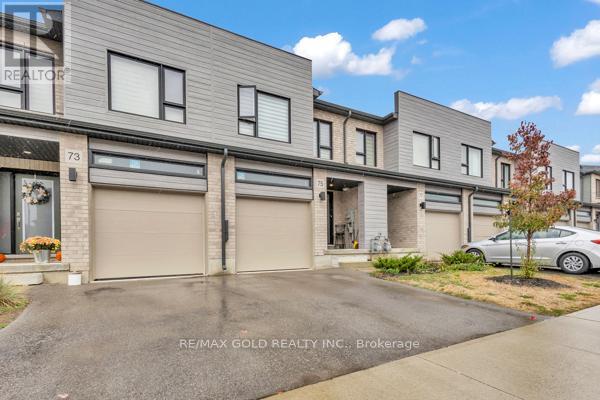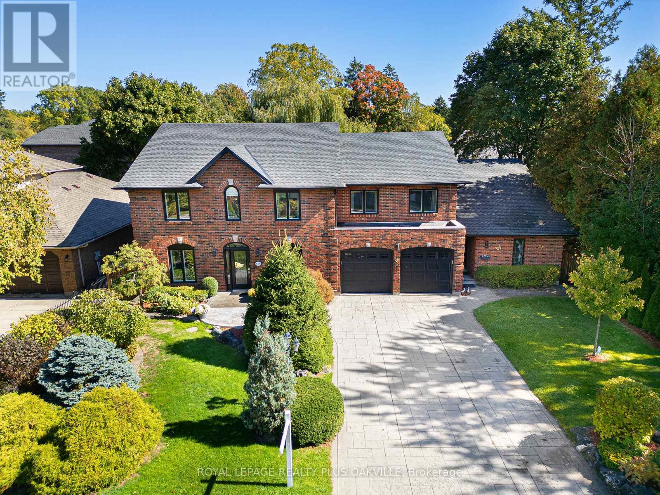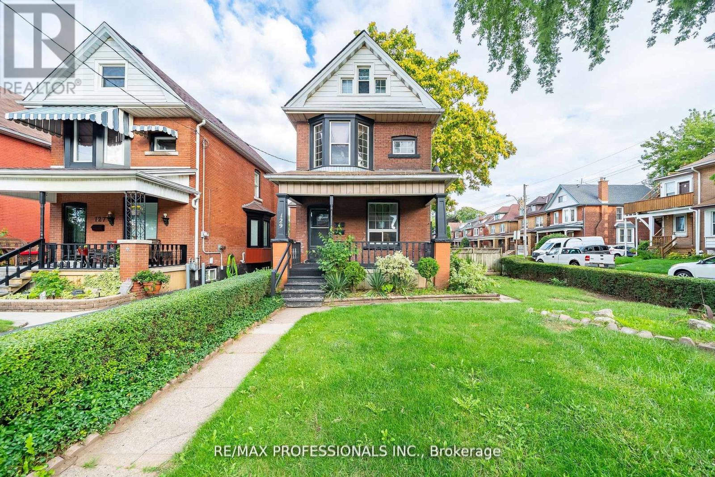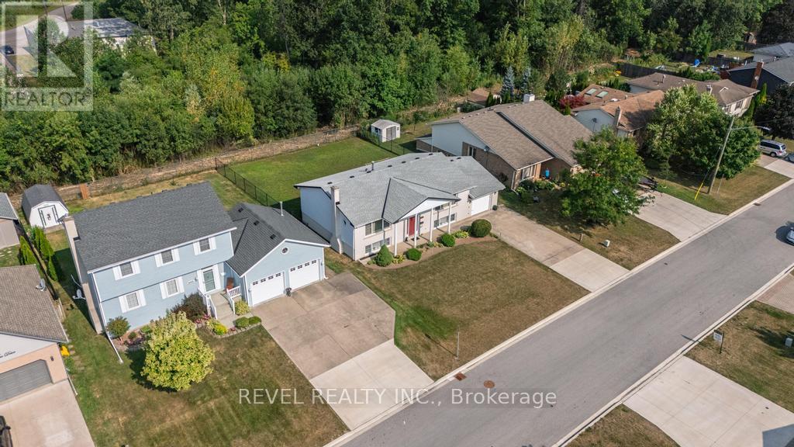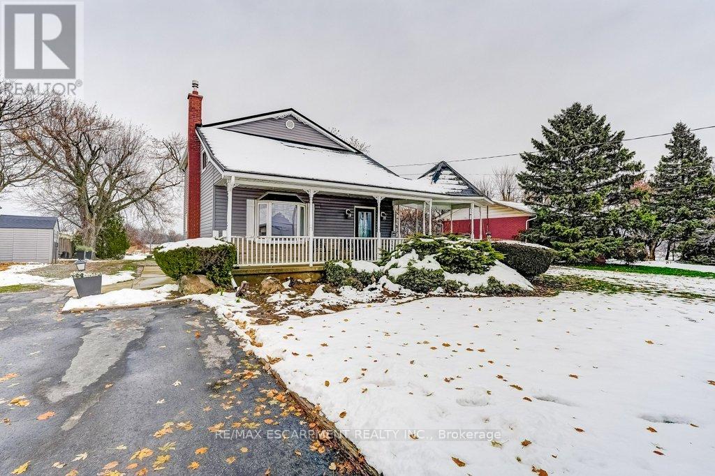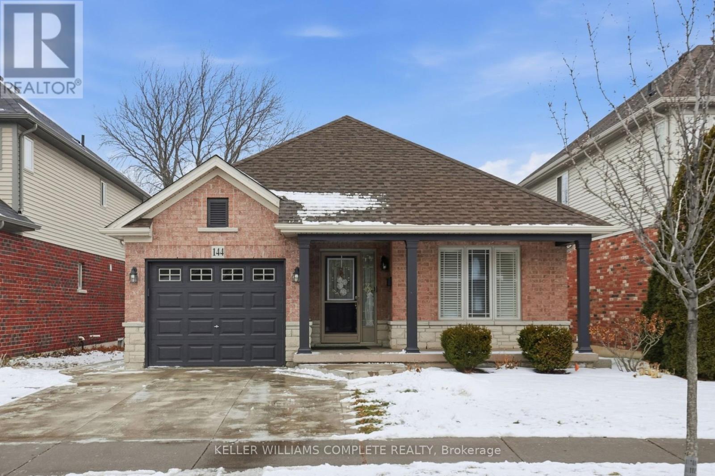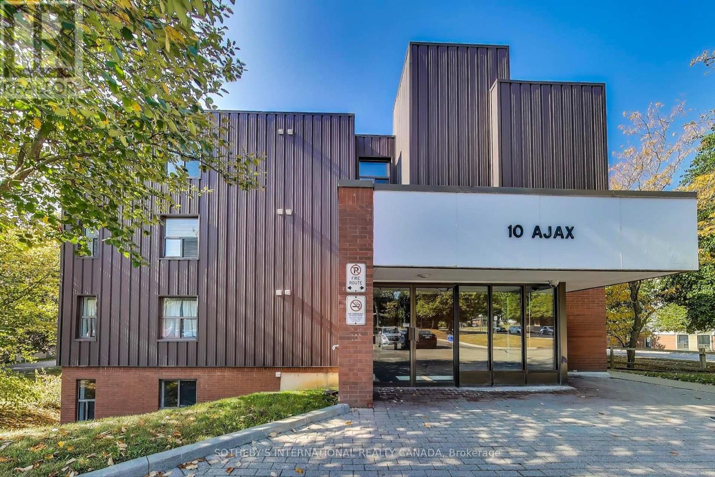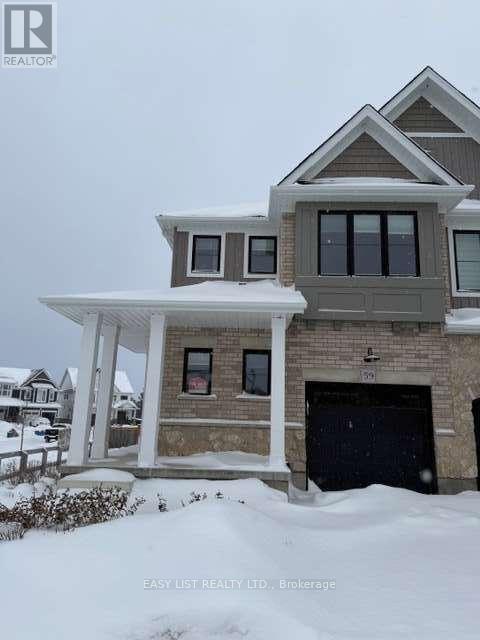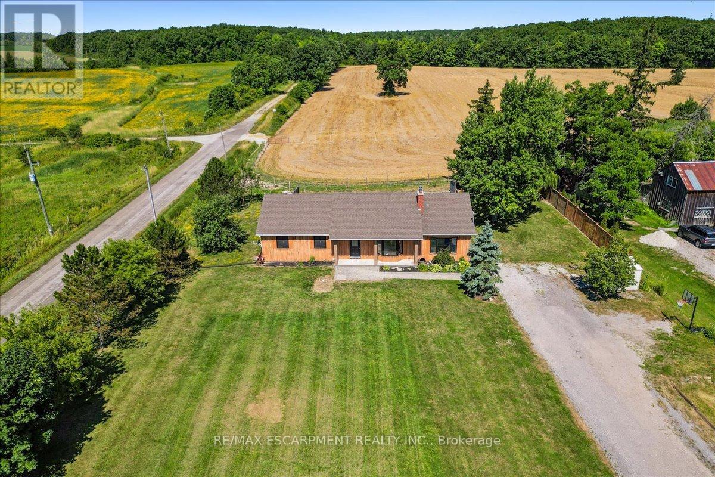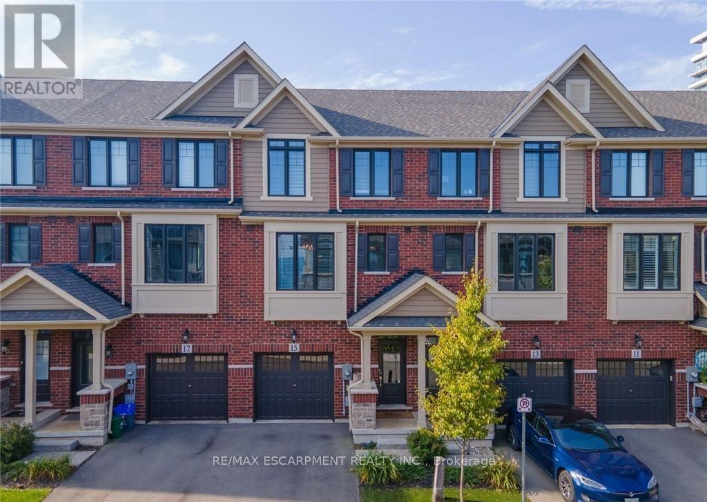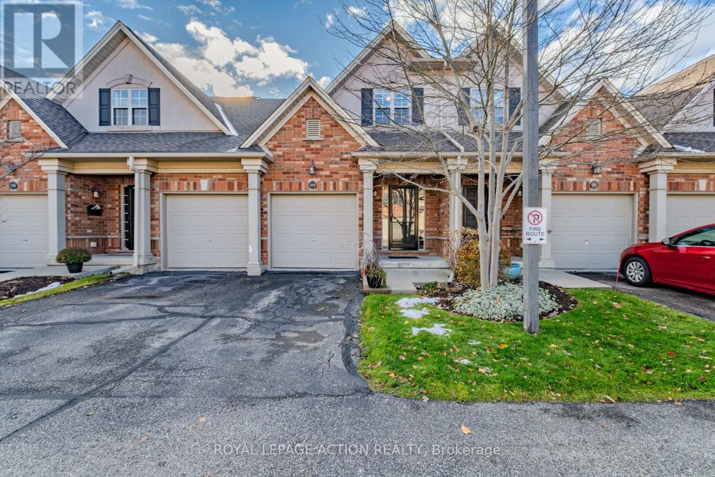75 Pony Way
Kitchener, Ontario
Welcome to your dream home in Kitchener's sought-after Huron Community! This exquisite townhouse, nestled on a peaceful community, offers the perfect blend of modern elegance and comfort. Boasting 3 bedrooms and 3 baths, along with a single-car garage, this home is tailor-made for you. Step inside and be greeted by the inviting open-concept layout, where the kitchen seamlessly flows into the living and dining areas, illuminated by charming pot lights. Whether you're entertaining guests or enjoying a quiet evening in, this space is sure to accommodate your every need. Upstairs, discover the convenience of a second-floor laundry room, eliminating the hassle of lugging clothes up and down stairs. The bedrooms are generously sized, providing ample space for relaxation and restful nights. Beyond the comforts of your home, take advantage of the prime location, surrounded by top-notch amenities. From public and catholic schools to parks and the Huron Community Centre, everything you need is within easy reach. Plus, with convenient access to public transit and major highways, commuting is a breeze. Explore nearby plazas and shopping centres for all your retail therapy needs. Don't miss out on the opportunity to make this exceptional townhouse your own. Schedule a viewing today and start envisioning the possibilities of life in Kitchener's vibrant Huron Community (id:61852)
RE/MAX Gold Realty Inc.
679 Greenravine Drive
Hamilton, Ontario
Welcome to this rare and beautifully renovated residence offering over 5,000 sq. ft. of finished living space in one of Ancaster's most sought-after neighbourhoods. Designed for today's modern family, this exceptional home features 4+1 bedrooms, 5 bathrooms, a chef-inspired kitchen, and a private in-law or income suite - all complemented by a resort-style backyard.The main home showcases a bright and functional layout with dark hardwood floors, skylights, and large windows that flood the living spaces with natural light. The chef's kitchen is the heart of the home, featuring a large centre island and generous workspace - ideal for everyday living and entertaining. A refined library and warm family room provide inviting spaces for both relaxation and gatherings.Upstairs, four spacious bedrooms include a luxurious primary retreat with a spa-inspired ensuite offering a deep soaker tub, oversized glass shower, and double vanity. The additional bedrooms are well-appointed with ample closet space and access to beautifully renovated bathrooms with modern tile, large showers, and quality finishes. The home includes three full bathrooms and two powder rooms for added convenience.A standout feature of this property is the fully self-contained in-law or nanny suite with private front and back entrances, full kitchen, living area, bedroom, and bathroom - perfect for multi-generational living, live-in caregivers, or rental potential.The professionally landscaped backyard is a true outdoor retreat, complete with a pool, hot tub, upper deck with awning, interlock patio, gazebo, and storage shed - ideal for both relaxing and entertaining.This is a rare opportunity to own a move-in-ready, multi-generational home in a premier Ancaster neighbourhood. (id:61852)
Royal LePage Realty Plus Oakville
129 Balsam Avenue S
Hamilton, Ontario
Turn-Key, Fully Renovated 2.5-Storey Brick Detached Residence in the Highly Sought-After St Clair/Blakeley Community. Welcome to a stunning, move-in ready home featuring two expansive, self-contained units an ideal opportunity for investors, multi-generational living, or homeowners seeking to offset costs by living in one unit and renting the other. Step into the beautifully redesigned main-level unit, showcasing two bedrooms and two bathrooms, thoughtfully updated with modern finishes throughout. The open-concept kitchen is a chefs delight, boasting sleek stainless steel appliances, stylish cabinetry, and a breakfast bar that seamlessly flows into the elegant living and dining areas perfect for entertaining. The luxurious primary suite features soaring 9+ ft ceilings, a statement rustic barn door, and a serene ambiance. Enjoy added living space in the sunroom and lower-level den, along with a spacious second bedroom offering privacy and comfort. The second unit, equally impressive, is tailored for a growing family or as a high-yield rental. It offers a brand-new modern kitchen, three generously sized bedrooms, a bright and airy family room ideal for gatherings, separate laundry facilities, and a private balcony for outdoor enjoyment. Extensively renovated in 2022 with attention to detail and quality craftsmanship, this vacant home is ready for immediate occupancy and income potential. Rental Potential over $4500+ per month. Great Cap rate for the location as well. (id:61852)
RE/MAX Professionals Inc.
3641 Rapids View Drive
Niagara Falls, Ontario
Spacious and well-maintained 3-bedroom home in a quiet Niagara Falls neighbourhood. Features two full kitchens and a separate entrance to the lower level, ideal for extended family or in-law potential, or rental potential. The main level offers large principal rooms, hardwood flooring, and an eat-in kitchen with ample cabinetry and counter space. All bedrooms are generously sized with good closet space. The lower level includes a second kitchen, a large family room with a fireplace, a full bathroom, and a large bedroom. Updated bathrooms and floors, plenty of storage throughout. This beautiful home is located on a massive lot close to schools, parks, shopping, and transit. Just a few minutes to the Falls (id:61852)
Revel Realty Inc.
9188 Dickenson Road W
Hamilton, Ontario
Experience the charm of country living just minutes from the city. Set on a large lot, this lovely property balances the joy of rural-living with all of the city amenities, including city water. This 2-storey home offers 4 bedrooms; 3 bedrooms upstairs, 2 with walk-in closets; and 1-bedroom on the main floor that could also be used as a home office, library or playroom. The main floor features a spacious living room and a large eat-in kitchen with patio doors to a beautiful yard with a year-round outdoor space, perfect for entertaining, including BBQs and backyard parties. You can also choose to relax in the hot tub set within the cute porch turret just to the side of the front porch. The double-wide driveway is perfect for a car enthusiast with parking that easily accommodates 6 vehicles. The partially finished basement is waiting for your personal touches. There is a metal roof to complete this country home package. Hamilton city bus service is just a short walk away and for the commuter, there is access to the 403 and Upper James/Hwy 6 nearby. Upper James offers a wide selection of shopping, restaurants and access to the LINC. (id:61852)
RE/MAX Escarpment Realty Inc.
144 Sumner Crescent
Grimsby, Ontario
Welcome to 144 Sumner Crescent, a beautiful luxury bungalow built in 2009, just steps from Grimsby Beach. Nestled on a mature, landscaped lot, this 2+1 bedroom, 3-bathroom home offers over 1,300 sqft on the main level plus a fully finished lower level giving a total of 2,600 sqft of living space - perfect for families, downsizers, or those seeking peaceful lakeside living. The open concept main floor features hardwood and ceramic flooring, California shutters, and a bright living/dining area flowing into a functional eat-in kitchen with a large island with breakfast bar, built-in pantry with pull-outs, and direct access to the backyard. The spacious primary bedroom offers a walk-in closet and 3-piece ensuite with a walk-in shower, while a second bedroom, 4-piece bathroom, and main-floor laundry complete this level. The fully finished lower level expands the living space with a large recreation room, third bedroom or office, and a 3-piece bathroom - ideal for guests or a potential in-law suite. Step outside to a private, fully fenced oasis with deck, patio, in-ground sprinkler system, garden shed, and beautifully maintained perennial gardens filled with hydrangeas. Additional features include a single-car garage with inside entry, double-wide driveway, ample storage, and neutral decor throughout. Located on a quiet crescent with easy access to the QEW, schools, parks, pickleball courts, and the lakefront, this stunning home combines modern comfort with small-town charm. Experience luxury, functionality, and lakeside living at its best in this move-in-ready Grimsby gem. (id:61852)
Keller Williams Complete Realty
104 - 10 Ajax Street
Guelph, Ontario
Large and spacious open concept two bedroom 1069 sqft West exposure furnished unit in a quiet building close to Guelph University. Ready to move in and make it your own. Primary bedroom with walk in closet. Comes with a surface parking space and all furniture as seen in the unit. Close to Sleeman Park, Playground and G2G intracommunity bike trail. Walkable to No Frills and other shops, city bus is close by. Students welcome with solid Ontario guarantors. (id:61852)
Sotheby's International Realty Canada
59 Hedley Lane
Centre Wellington, Ontario
For more info on this property, please click the Brochure button. WELCOME TO 59 HEDLEY LANE, ELORA!This bright, beautiful, fully finished end-unit townhouse offers over $40,000 in builder upgrades and has been thoughtfully completed from top to bottom. The main floor features smooth ceilings, pot lights, and an upgraded kitchen with quartz countertops, upgraded cabinetry, and an undermount sink. The open-concept layout is perfect for both everyday living and entertaining. The professionally finished basement adds valuable living space and includes a 3-piece bathroom with open stairs leading down from the main level. Upstairs, enjoy the convenience of upper-level laundry with custom cabinetry and a like-new washer and dryer included. This home offers three generously sized bedrooms, a versatile loft area, and a spacious primary suite complete with a walk-in closet and 3-piece ensuite. Condo fees include lawn care, snow removal of common elements, and irrigation, providing low-maintenance living year-round. Hot water on demand tank is rented through Reliance. Don't miss your opportunity to own this exceptional end-unit townhouse in the desirable community of Elora. (id:61852)
Easy List Realty Ltd.
6550 Sinclairville Road
Hamilton, Ontario
Set on just over an acre and backing onto peaceful farmland, this beautifully updated 4+1 bedroom, 4-bath bungalow delivers the perfect balance of space, privacy, and modern comfort. Nestled in a highly desirable pocket of Glanbrook, you're minutes from Hamilton, Binbrook, and Ancaster-offering effortless access to city amenities while enjoying the serenity of country living. The bright, open-concept main floor features hardwood throughout the kitchen, dining, living areas, and hallway. The updated kitchen is both stylish and functional, complete with block countertops, tile backsplash, pot lights, and a skylight that fills the space with natural light. Sliding doors from the dining room lead to the rear yard-ideal for entertaining, family gatherings, or quiet evenings outdoors. The inviting living room showcases a large bay window and a striking wood-burning fireplace with stone surround and a custom live-edge mantel. An oversized family room adds exceptional versatility with crown moulding and another sun-filled bay window. The primary suite offers a private 3-piece ensuite and a newly added walk-in closet, complemented by an updated main 4-piece bath. A brand-new powder room and refreshed front entry enhance both flow and functionality. Laundry on both the main and lower levels adds everyday convenience. A separate rear entrance leads to a fully self-contained in-law suite, renovated in 2016, featuring an open-concept kitchen and living area with potlights throughout-perfect for extended family or excellent rental potential. Notable upgrades include 200-amp electrical service, new LED pot lights, a 2024 heat pump and air conditioning system, and a complete water purification system with UV and charcoal filtration. This is a rare opportunity to enjoy modern living surrounded by natural beauty, in a prime location just outside the city-where comfort, flexibility, and lifestyle come together seamlessly. (id:61852)
RE/MAX Escarpment Realty Inc.
15 Pierre Trudeau Lane
Grimsby, Ontario
STEPS TO THE BEACH & WATERFRONT TRAIL! Welcome to this beautifully appointed 3-storey executive freehold townhome, ideally located in Grimsby's sought-after lakeside community at Casablanca. This bright and stylish residence offers 3 generous bedrooms and 2.5 bathrooms, featuring an open-concept main living area perfect for everyday living and entertaining. Enjoy the convenience of in-suite laundry, modern stainless steel appliances, and a thoughtful layout throughout. Step outside to a private, fully fenced backyard with patio walk-out, ideal for relaxing or outdoor dining. Commuters will appreciate the prime location just minutes to GO Transit, QEW access, and Winona Crossing Shopping Centre. Centrally positioned only 15 minutes to Hamilton, 45 minutes to Toronto, and 30 minutes to the U.S. border, this home offers an exceptional leasing opportunity in a vibrant waterfront neighbourhood. (id:61852)
RE/MAX Escarpment Realty Inc.
5940 Young Street
Grimsby, Ontario
Set on nearly 20 acres with dramatic front and rear views, this custom-built 2,190 sq. ft. Cape Cod-style home offers the perfect blend of space, craftsmanship, and country living just minutes from Smithville and Grimsby. The main floor features a welcoming foyer with hardwood floors and oak staircase, a luxurious kitchen with granite counters, dark maple cabinetry, double pantry, breakfast island and eat-in area, a sunken family room with gas fireplace, separate living/dining room with bay window, private den with French doors, oversized laundry/mudroom, and a 2-piece bath with granite counter. Upstairs offers three bedrooms including a primary suite with vaulted ceiling, walk-in closet, and 4-piece ensuite with whirlpool tub and separate shower. The finished lower level includes a gym, fourth bedroom, rough-in for bath, and ample storage. Outdoor highlights include an interlock walkway, multi-level cedar deck with flower boxes and pool deck. Completing the property are a double attached garage and a separate two-storey double garage with workshop and finished upper-level office or games room, its own heating and A/C, and walkout to a deck-an exceptional rural retreat with unmatched versatility. (id:61852)
RE/MAX Escarpment Realty Inc.
49 - 655 Park Road N
Brantford, Ontario
Great property located in North End. This high end condo is a wheelchair accessible unit with elevator to all levels of the home including garage. Featuring 9' ceilings on the main floor and stereo surround sound. Outstanding kitchen with built-in appliances and granite countertops and island. Cove mouldings and double car garage. Great value and rare elevator opportunity. (id:61852)
Royal LePage Action Realty
