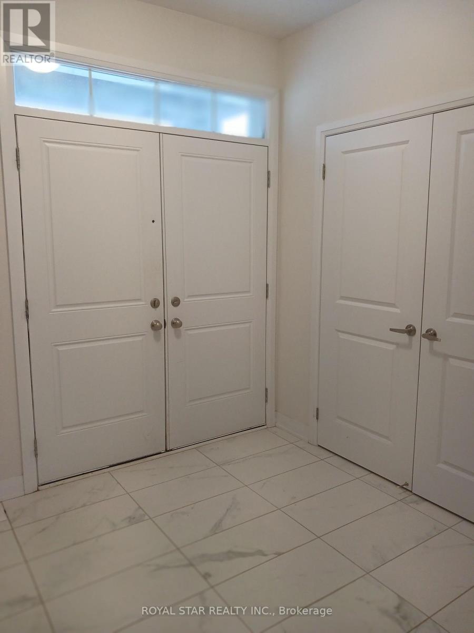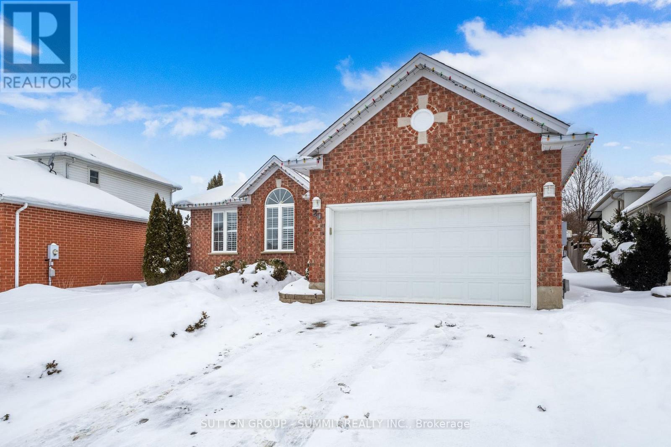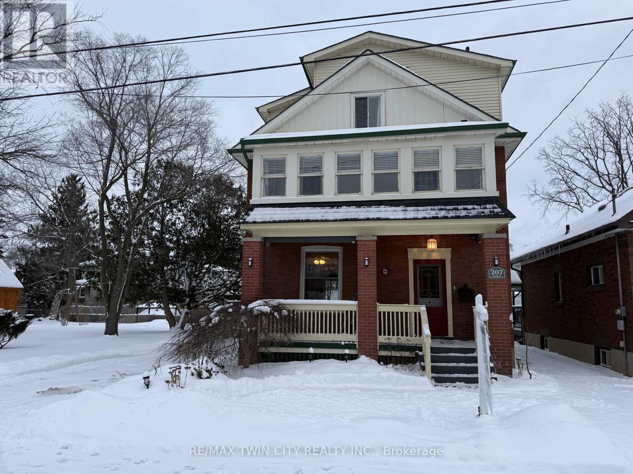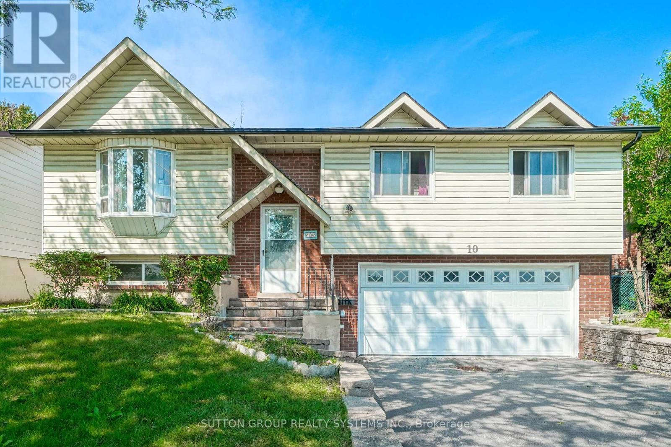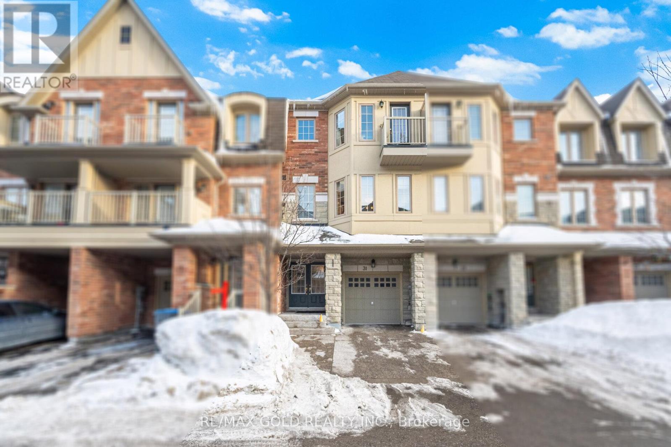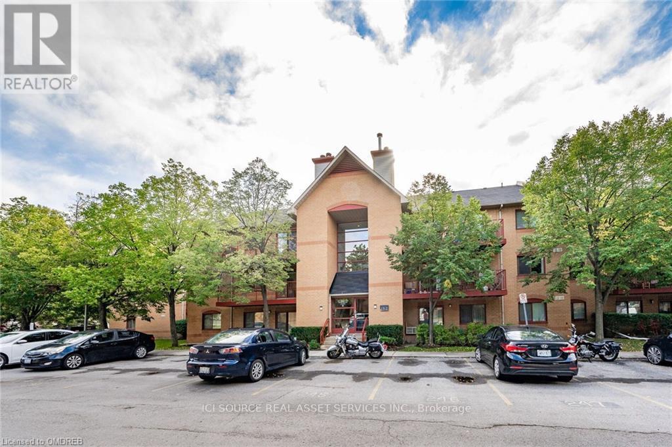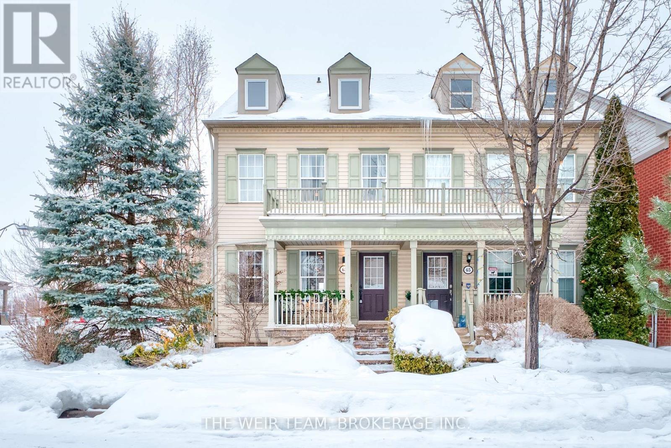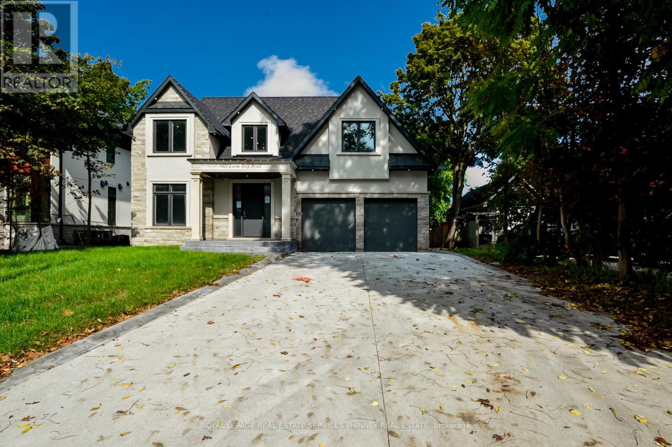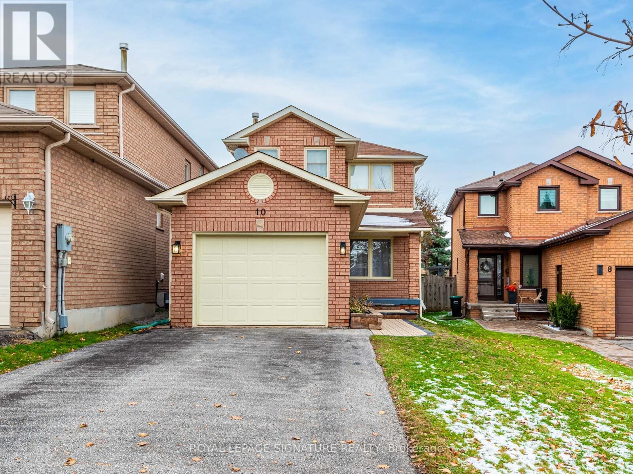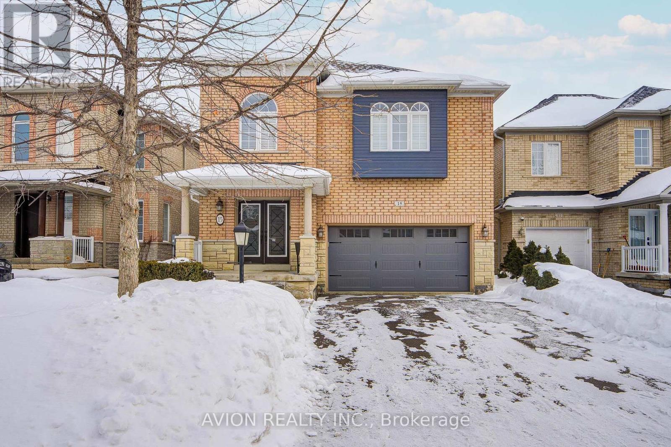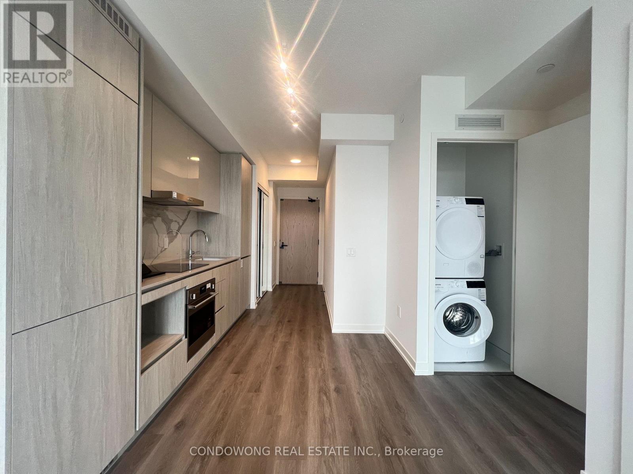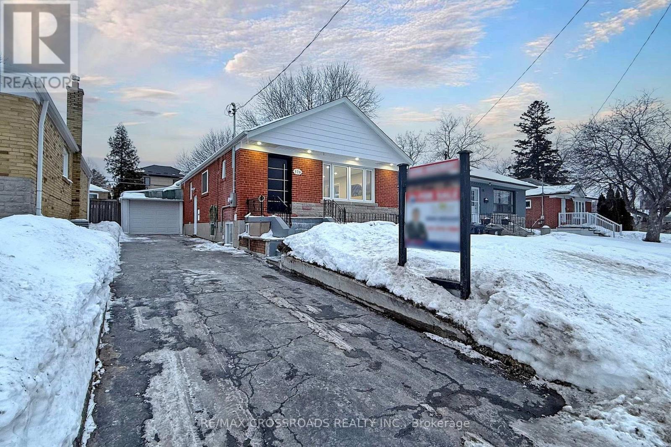113 Waters Way
Wellington North, Ontario
Welcome To Our Absolutely Gorgeous Family Detached Home Located In The Heart Of Arthur. This Beauty Has 4 Bedrooms & 3 Bathrooms. Nice Hardwood Floors In Family & Living Room. Second Floor Offers Generously Sized 4 Bedrooms. (id:61852)
Royal Star Realty Inc.
20 Endeavour Drive
Cambridge, Ontario
Located in sought after Hespeler. Walking distance to public and Catholic schools wirh three different parks 5min walk away.Incredibly bright, private, curb appeal. Perfect location and a perfect looking home. This home is a bungalow classic with an ideal open and spacious layout a full bath on the main floor and three spacious bedrooms including a master with ensuite full bath and a walk in closet. Inside entry from large garage goes straight into a kitchen buffet and stairs to enormous, open basement. The entire home has beautiful large windows and is always bright and welcoming. Shows very well! Features includea decked and fully fenced backyard, Newer carpet in basement, Newer Furnace and AC, California Shutters, Concrete driveway, Bar and 2 piece bath in basement. A truly well cared for home that feels right. Won't last long! (id:61852)
Sutton Group - Summit Realty Inc.
207 Hedley Street
Cambridge, Ontario
Where historic charm meets everyday luxury - welcome to 207 Hedley Street.Set on a quiet, tree-lined street in one of Preston's most desirable neighbourhoods, this beautifully maintained century home blends timeless craftsmanship with thoughtful modern updates.From the moment you step inside, you'll appreciate the soaring ceilings, solid wood doors, and elegant pocket doors - details that honour the home's rich heritage. The spacious dining room flows effortlessly into a bright, inviting living area, where sliding doors lead to a two-tier deck and fully fenced backyard - perfect for summer entertaining, morning coffee, or letting pets roam safely.The renovated kitchen features rich maple cabinetry, Corian countertops, tile flooring, and a gas stove, with room to add a centre island if desired. A convenient main-floor powder room (with laundry potential) adds everyday functionality.Upstairs, you'll find two charming bedrooms and a beautifully appointed five-piece bath with jetted tub and separate shower. One bedroom offers a cozy window seat, while the other opens onto an enclosed porch - an ideal reading nook or peaceful retreat.A small den or office leads to the top-floor primary suite - a true sanctuary with space for a king-sized bed, sitting area, and workspace. Complete with a generous walk-in closet and a spa-inspired ensuite featuring a soaker tub and separate shower, this level feels like a private getaway.This solid double-brick home has been carefully updated for peace of mind, including furnace, A/C, and roof (2019), copper wiring, modern plumbing, and updated windows for improved efficiency. With a bright, spacious unfinished basement, there's no shortage of room for storage or projects. Just minutes to Riverside Park, Mill Run Trail, and five minutes to Highway 401, this is where character, comfort, and convenience come together. (id:61852)
RE/MAX Twin City Realty Inc.
Upper Level - 10 Linkdale Road
Brampton, Ontario
Just renovated with new floors and freshly painted! 3 Bedroom, 1 Bath, Fully Detached Home, 6 Appliances, Sparkling New Hardwood Floors, Very Large Living Room, Dining Room and Good Size Bedrooms. 2 FREE Parking Spots: 1 garage + 1 driveway. Extremely Clean! Excellent Condition! So many features to list: Professional Property Management - Well Maintained Home and Fast Repairs! 6 Appliances: Fridge, Stove, Dishwasher, Microwave, Washer & Dryer - Nothing Shared: Private Full Size Laundry. Large BRIGHT Windows - Bright Open Concept Breakfast Area. Large deck and exclusive use of private backyard, perfect for entertaining guests! Steps to Parks, Schools, Shopping, Transit and Highways. No Smoking inside home and no dogs (noise issue). Looking for clean and responsible tenants.***BASEMENT NOT INCLUDED (Nothing is shared - Everything Separate)***VACANT - AVAILABLE IMMEDIATELY. Tenants to pay 70% of utilities: heat, water and hydro. (id:61852)
Sutton Group Realty Systems Inc.
31 Kayak Heights
Brampton, Ontario
Beautiful starter home offering approximately 1,900 sq ft of spacious living in a great neighbourhood. Conveniently located close to schools, shopping, transportation, and adjacent to Turnberry Golf Course. Features include a double-door entrance leading to a large foyer, open-concept kitchen with breakfast area and a spacious pantry, and second-floor laundry for added convenience. The home offers four washrooms and two primary bedrooms. Originally designed as a three-bedroom layout, two bedrooms have been combined to create extra-large, spacious rooms. Additional highlights include a main-floor third bedroom with a 2-piece bath and a practical hallway from the garage providing access to the backyard. (id:61852)
RE/MAX Gold Realty Inc.
622 - 1512 Pilgrims Way
Oakville, Ontario
Lovely 2 Bedroom Apartment Condo in very desirable Glen Abbey Area in Oakville. Situated across from school, park and shopping plaza. Laminate flooring, wood burning fireplace in living room. Ensuite laundry. Three parking spaces included: 2 underground heated parking spaces + 1 surface parking space. *For Additional Property Details Click The Brochure Icon Below* (id:61852)
Ici Source Real Asset Services Inc.
63 Roxton Road
Oakville, Ontario
Amazing three storey semi-detached on large corner lot in the sought-after River Oaks locale adjacent to Oak Park. This home features high end vinyl flooring throughout, tons of natural light, living room with coffered ceiling and a dining room with gas fireplace that opens to a large kitchen with stainless steel appliances. The second floor offers two well-appointed bedrooms, a renovated four-piece bath, and an oversized open-concept family/great room. Convenient second-floor laundry completes this level. The third floor is a true private retreat, with the primary bedroom spanning the entire level. It features large windows, double closets and a fully renovated five-piece ensuite. Step outside to a private backyard, larger than almost every property in the neighbourhood. With mature landscaping and a beautiful stone patio, offering access to the detached two-car garage. Oakville's Uptown Core is known for its friendly neighbours, excellent schools, proximity to shopping, transit, GO stations, QEW, and 407-truly a complete community with endless outdoor enjoyment. Welcome to your next home. (id:61852)
The Weir Team
1029 Lorne Park Road
Mississauga, Ontario
Welcome to 1029 Lorne Park Road, an exceptional home in the prestigious Lorne Park community, surrounded by mature tree-lined streets and custom residences. Just a few finishing touches away from perfection, this 4-bedroom, 5-bathroom home offers approximately 3,600 sq. ft. above grade on a generous pool-sized lot with modern upgrades throughout.The open-concept main level features engineered hardwood floors, LED pot lights, and a bright gourmet kitchen with quartz countertops, space for premium appliances, and a breakfast area overlooking the backyard. The family room includes a gas fireplace and opens through large glass doors to a covered porch with an additional fireplace, ideal for year-round indoor-outdoor entertaining. A formal living/dining area and private office complete the main floor.Upstairs offers a skylight-filled hallway, a spacious primary suite with walk-in closet and 4-piece ensuite, plus three additional well-sized bedrooms.The fully finished walk-out basement includes a large rec room, den or office, potential guest bedroom, and a modern 3-piece bath. (id:61852)
Royal LePage Real Estate Services Phinney Real Estate
10 Laidlaw Drive
Barrie, Ontario
This gorgeous two storey home sits on a quiet, highly sought-after crescent and is filled with charm, character, and modern upgrades throughout. The main floor welcomes you with a bright, open living area finished with sleek laminate flooring, a convenient powder room, and a beautifully updated kitchen featuring quartz countertops and a stylish subway tile backsplash.The dining area flows perfectly to a spacious deck overlooking a wide, pie-shaped backyard-an incredible space for relaxing, entertaining, or enjoying summer BBQs with gas hookups already in place. The finished basement adds even more appeal with a cozy rec room anchored by a gas fireplace, a custom bar complete with kegerator, full laundry, and abundant storage. Upstairs,a fully renovated 4-piece bathroom serves three inviting bedrooms, including a generous primary retreat that offers privacy, natural light, and plenty of room to unwind. With great curb appeal, a single garage (plus an extra fridge), and a peaceful crescent location close to parks, schools, and everyday conveniences, this home offers an exceptional blend of comfort and lifestyle. (id:61852)
Royal LePage Signature Realty
15 Tacc Trail
Vaughan, Ontario
Nestled on a quiet residential street in one of Vellore Village's most sought-after pockets, this beautifully maintained home is perfect for families. Conveniently located within walking distance to top-rated schools, parks, and community amenities.Featuring a highly functional layout on both the main and second floors with no wasted space. The open-concept main floor offers a spacious living and dining area, complemented by a large kitchen with upgraded appliances (Ultraline gas stove and sub zero fridge)-ideal for both daily living and entertaining.The primary bedroom retreat includes a 5-piece ensuite and a walk-in closet. Generously sized second bedrooms provide ample space for growing families.Enjoy a professionally finished basement, perfect for family entertainment, recreation, or home office use.The backyard features quality interlock stonework-low maintenance and great for outdoor gatherings.Freshly painted and exceptionally well maintained-move-in ready.2018 - First and second floor washroom renovation. 2021 - New garage door. 2025 - Interlock resealed. (id:61852)
Avion Realty Inc.
2601 - 28 Interchange Way
Vaughan, Ontario
Brand new modern and well-maintained unit located in a prime Vaughan location. Convenient access to major highways, transit, and nearby amenities. Ideal for professionals or businesses seeking a functional space in a well-managed complex. (id:61852)
Condowong Real Estate Inc.
126 Portsdown Road
Toronto, Ontario
Newly and legally renovated open-concept home offering an excellent layout and strong income potential. The main floor features a modern kitchen with quartz countertops and a center island, spacious living and dining areas, and a convenient powder room. Enjoy separate main-floor laundry, three generously sized bedrooms with closets and pot lights, a brand-new electrical panel, and a 4-piece washroom. Two spacious walk-in closets provide added comfort and storage.The finished legal basement with a separate entrance offers outstanding rental or in-law potential, with an estimated rental income of approximately $2,500 per month. The basement includes a full kitchen with quartz countertops, three bedrooms, two 4-piece washrooms, and ample storage space-ideal for extended family living or investment purposes.Additional highlights include 200-amp ESA-approved service, thermal windows, brand-new stove, bright and well-maintained interiors throughout, a brand-new tankless water heater, and shingles replaced in 2023. Exterior features include a double garage with remote control, a long driveway with total parking for up to five vehicles, and a spacious backyard.Conveniently located close to Highway 401, downtown, Kennedy Subway Station, TTC, places of worship, schools, shopping, and all major amenities. (id:61852)
RE/MAX Crossroads Realty Inc.
