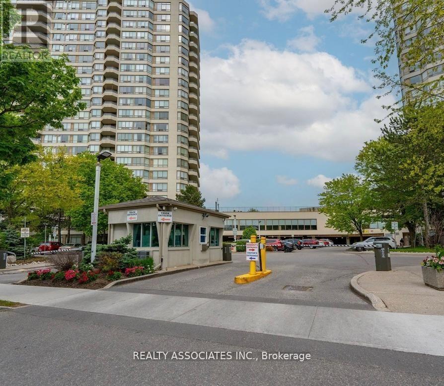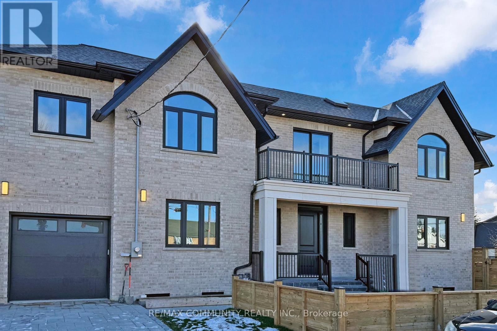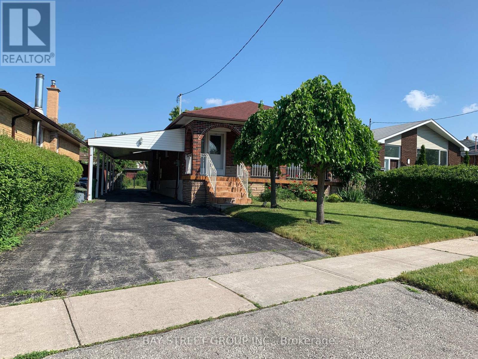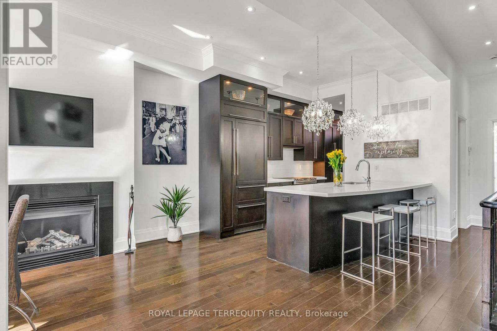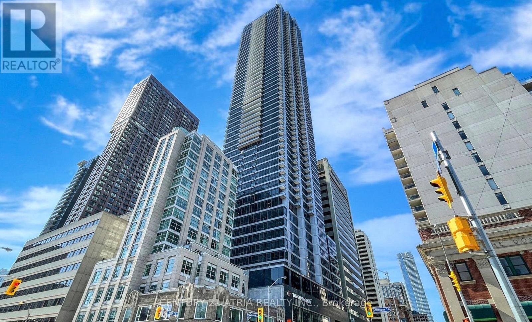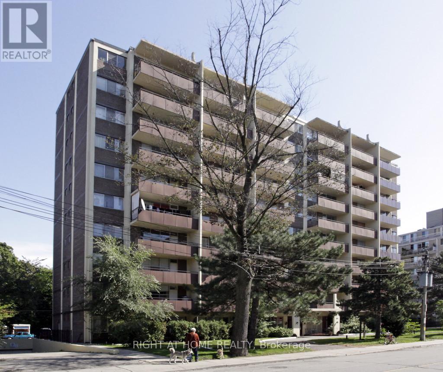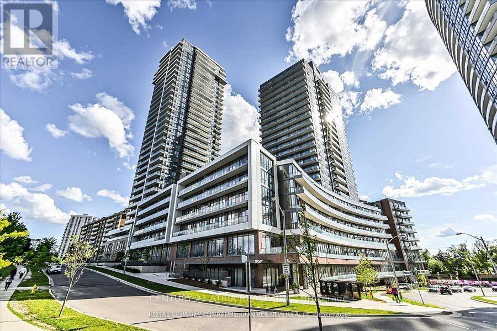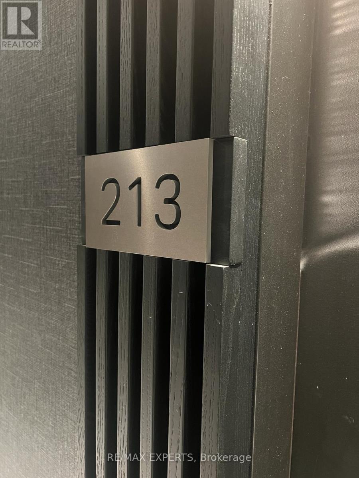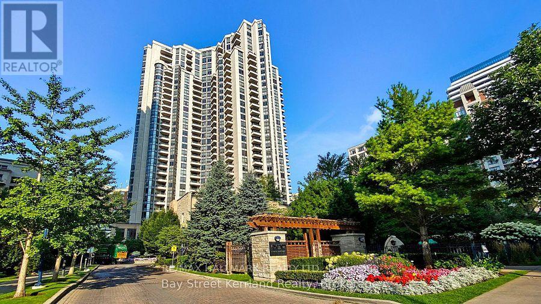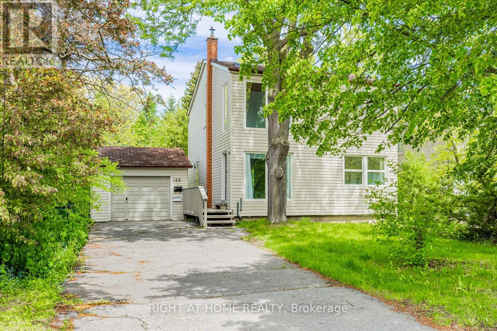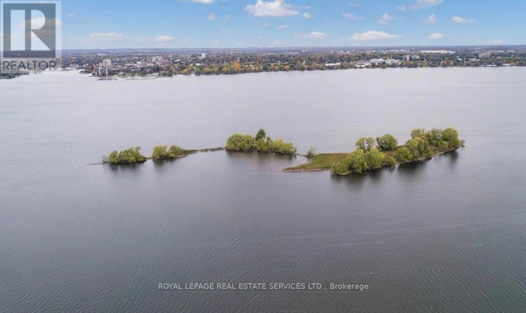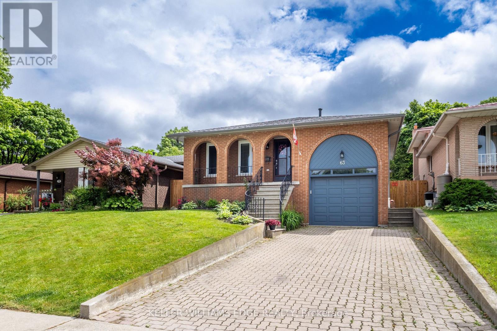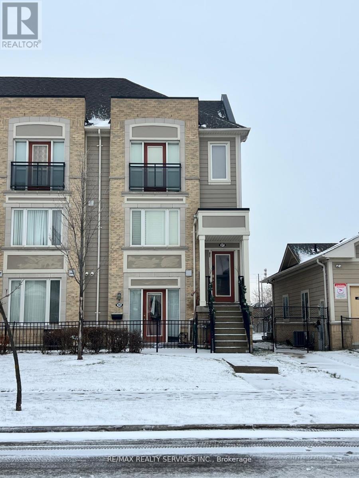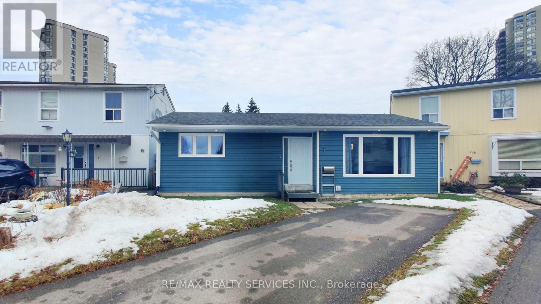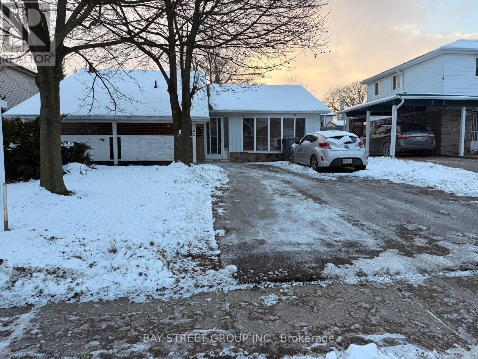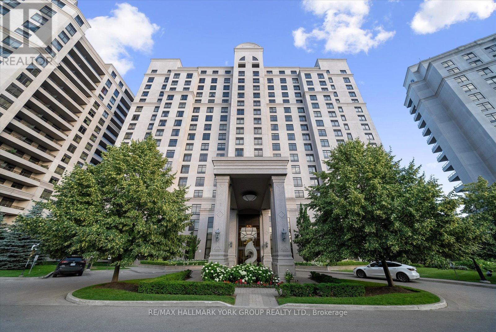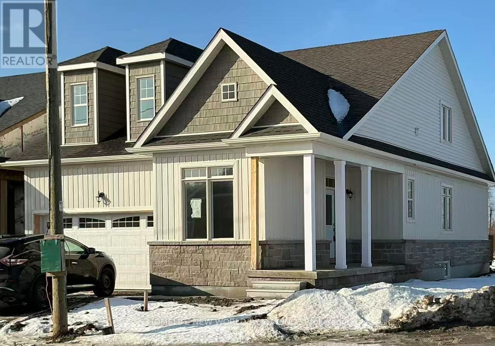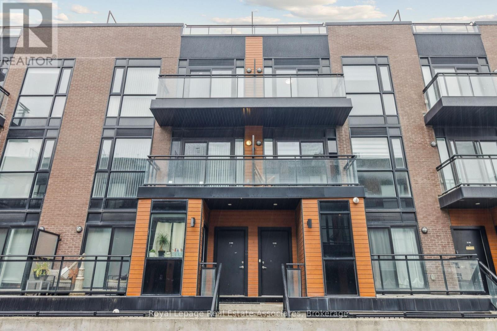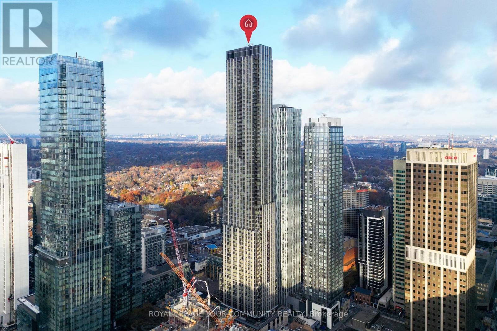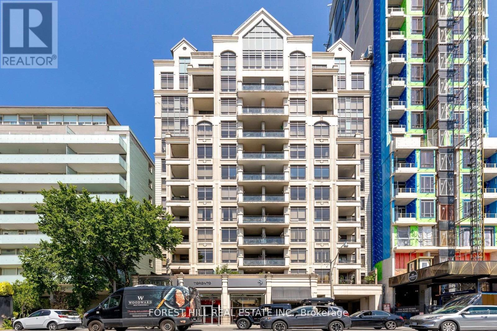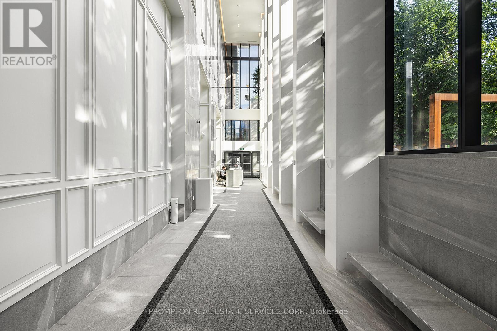734 - 3 Greystone Walk Drive
Toronto, Ontario
Offer Welcome! Gated community! Well-managed luxury condo with very low tax and all-inclusive low condo fees. Upgraded Unit. Unobstructed Panoramic Westerly views of the CN Tower, the City skyline, and gorgeous Sunsets from your own large balcony! Bright And Spacious one-bedroom unit. Great for singles, couples, or retirees. Conveniently Located! Steps To TTC & Shopping. Minutes to GO for a short commute to downtown. Roof Garden. Million $$ Rec.Facilities. Indoor & Outdoor Pool.Tennis & Squash Courts. 24 Hours Gate Security. One Parking Included. A must see! (id:61852)
Realty Associates Inc.
122 Marble Arch Crescent
Toronto, Ontario
Welcome to this newly built luxury residence in Toronto's GTA, designed for discerning buyers seeking both elegance and practicality. Set on a generous lot, the stone and brick façade with gabled rooflines, covered porch and Juliette balcony set an impressive tone. Inside, wide-plank hardwood flooring, soaring ceilings and a striking floating staircase introduce the main level. A light-filled family/dining room with expansive chef's kitchen, which showcases custom flat-panel cabinetry, professional 6-burner range, built-in refrigerator and a secondary dirty kitchen for prep. A formal living/dining area, full guest suite, powder room and mudroom with garage access complete this floor. Upstairs, the principal bedroom retreat boasts room for a sitting area, a massive walk-in closet and a spa-inspired 5-piece ensuite with freestanding tub, oversized glass shower and double vanity. Three additional bedrooms -- one with its own ensuite -- share a stylish 4-piecebath, while a central laundry room and a versatile den/office provide everyday convenience. The lower level is unique: one side contains a rec room, den, mechanical/storage and bath, perfect for a home theatre or gym, while the other side is a legally registered 2-bedroom suite featuring its own entrance, full kitchen, living/dining area, bath and laundry -- ideal for income, extended family or a nanny. High-efficiency HVAC, sump pump, abundant storage and thoughtful sound/fire separation deliver peace of mind. A single built-in garage plus paved driveway, rear deck and fenced yard complete the package. (id:61852)
RE/MAX Community Realty Inc.
Main - 126 Cass Avenue
Toronto, Ontario
This Lovely 3 Bedrooms Home Shows Extremely Well And Welcoming! Situated On A Quiet Street In Much Sought After Area, On A Premium Private Mature Lot With Plenty Of Trees And Landscaping. Large Principal Rooms. Spacious Eat-In Kitchen, Fin Bsmt With Bathroom. Close To All Amenities, Schools, Mall, Hwy 401 & 404, Ttc, Subway & More. Bright Sunny House!. (id:61852)
Bay Street Group Inc.
285 Lisgar Street
Toronto, Ontario
Welcome to 285 Lisgar Street, a beautifully renovated and updated Victorian semi with private driveway, nestled in the heart of Toronto's vibrant Little Portugal neighborhood. This residence blends historic charm with modern amenities, offering a unique urban living experience. Thoughtfully updated to cater to the needs of contemporary living, while originally built in a time when craftsmanship and detail were paramount. Stepping through the front door, you are immediately greeted by a welcoming foyer that sets the tone for the rest of the home. The high ceilings and large windows create a bright and airy atmosphere, allowing natural light to fill the space throughout the day. The main level features a cozy yet sophisticated living room with walk-out to the rear patio, and elegant dining room with a fireplace that becomes the focal point of the room, offering a cozy retreat during cooler months. The modern kitchen was designed to make quick breakfasts a breeze, and sophisticated dinners easy to prepare. Upstairs, the primary and 2nd bedrooms are large enough to accommodate king-sized beds and sitting area or home office, with extremely large closet, and walk-out to a private & peaceful rooftop patio. The 2nd floor family room is a great place to relax and watch a movie or unwind with family & also has a walk-out to the front balcony. The 2nd kitchen makes snack-prep a breeze without having to run downstairs, or could be a great fit for multi-generation families. Downstairs, the large rec-room has generous ceiling height and spans nearly the whole footprint of the house. Location is everything, and this home is perfectly situated to take advantage of all that Little Portugal and surrounding neighborhood have to offer. With an eclectic mix of cafes, restaurants, schools, and boutique shops just steps away, you'll find yourself immersed in one of Toronto's most dynamic & culturally rich communities. Surrounded by TTC access on Dufferin, Ossington, Dundas, and Queen St. (id:61852)
Royal LePage Terrequity Realty
5206 - 395 Bloor Street E
Toronto, Ontario
Facing North, high celling with unobstructed panoramic view. Conveniently located at Bloor &Sherbourne, this North-facing 1 bedroom + Breakfast/Study unit offers an open floor plan with an additional room perfect for those working from home. Floor to ceiling windows with lots of natural light. Steps away from subway & TTC, walk to Yonge & Bloor and shops. Steps from the Sherbourne subway station and minutes' drive to Bloor-Yonge, Yorkville, and the University of Toronto, this prime location offers unbeatable convenience with easy access to transit, shopping, dining, and entertainment. (id:61852)
Century 21 Atria Realty Inc.
1001 - 191 St George Street
Toronto, Ontario
Prime location just steps from St. George subway station and the University of Toronto. Ideally situated near Yorkville, shopping, dining, supermarkets, George Brown College, and the Financial District. This recently updated, well-sized bachelor unit offers exceptional value, with heat, water, and underground parking included. (id:61852)
Right At Home Realty
308 - 32 Forest Manor Road
Toronto, Ontario
3 Years New 2 Split Bedroom With 2 Bath. Excellent Condition Kept By Existing Tenants. The Peak At Emerald City. With Excellent East Park View. Lots Of Sunlight And Very Practical Layout. Approx 660 Sq Ft, 9 Feet Ceiling, With Modern Kitchen. Comes With A Parking Spot And A Locker. Huge Balcony. Laminated Flooring Throughout. Great Amenities Including Indoor Swimming Pool And Exercise Room. Min To Subway, Fairview Mall, Bus Stop, Community Center, Schools! Close To Highway 404 & Highway 401. Photos Were Taken Before Tenanted And After (id:61852)
Century 21 Atria Realty Inc.
213 - 110 Broadway Avenue
Toronto, Ontario
Welcome to this awesome, brand-new 1-bedroom condo right in the heart of Midtown Toronto at Yonge & Eglinton. It's a perfect spot for someone living solo or a couple looking for a modern, comfy place in the city. The unit's never been lived in and has a bright, smart layout with 9 ft ceilings, huge windows, and a spacious balcony that's great for morning coffee or unwinding after work. The kitchen is modern and stylish with built-in appliances, and a clean European look that fits easily with any setup. The building comes packed with top-tier amenities: an indoor/outdoor pool, a solid gym, basketball court, meditation garden, spa areas, rooftop dining with BBQs and pizza ovens, co-working spaces, and sleek private dining rooms. You're just steps from Eglinton Station, the upcoming Crosstown LRT, plus tons of restaurants, shops, cafes, and everything else you need. It's an easy, convenient, super-connected place to call home in one of Toronto's most lively neighborhoods. (id:61852)
RE/MAX Experts
929 - 500 Doris Avenue
Toronto, Ontario
Grand Triomphe II by Tridel. This stunning residence features two spacious bedrooms and a large den, perfect for a home office or easily adaptable as a third bedroom. Recent upgrades include: new laminate flooring (except washrooms), modern kitchen, Stainless Steel appliances (Stove is almost. 3 years old), quartz countertop and backsplash, and a fresh professional paint job all making this home move-in ready. The building is exceptionally well managed and offers an impressive collection of luxury amenities, including: 24-hour concierge, Fully equipped fitness centre with yoga room and golf simulator, indoor pool, sauna, steam room, party room, theatre, games/billiards room, rooftop BBQ terrace and guest suites. Ideally located, the property is just steps from Finch Subway Station, GO, YRT and Viva Transit, and within walking distance to Mel Lastman Square, parks, grocery stores, the library, and a wide selection of restaurants and Cafe. Excellent choice for families seeking proximity to top-rated schools, or professionals who value flexible living space and the convenience of a vibrant urban lifestyle. Two Parking and One Locker included (id:61852)
RE/MAX Hallmark Realty Ltd.
144 Wedgewood Drive
Toronto, Ontario
Wedgewood Park Beauty overlooking the Wedgewood Park tennis courts ! from a .28 acre lot. with 4 bedrooms on the 2nd floor with a finished walk out Basement apartment or family room. Dining room on main floor could be a bedroom since there is a full bath on main floor and plenty of room for dining at he back room etc. Gorgeous treed lot blooming all around you!Lots of even more potential! (id:61852)
Right At Home Realty
N/a Firmans Island
Prince Edward County, Ontario
Own your own private Island in Prince Edward County in the beautiful Bay of Quinte! Firmans Island, affectionately known asCow Island is suited for hunting, fishing or relaxation after a day of boating. The land is environmentally protected, nopermanent structures can be built, but docks, decks and non permanent buildings permitted. (id:61852)
Royal LePage Real Estate Services Ltd.
63 Lionsgate Avenue
Hamilton, Ontario
Welcome to 63 Lionsgate Avenue, a beautifully maintained 4-level backsplit nestled on a quiet, family-friendly street in Hamilton's sought-after West Mountain neighbourhood. Offering nearly 2,000 sq ft of thoughtfully updated living space, this home effortlessly blends everyday comfort with timeless charm. A bright and welcoming entryway leads into sun-filled living and dining areas, highlighted by brand-new engineered hardwood flooring. The renovated kitchen features crisp white cabinetry, solid surface countertops, classic subway tile, stainless steel appliances, and elegant wainscoting - striking the perfect balance of style and function for busy family life. Upstairs, three generous bedrooms with hardwood floors and ceiling fans provide year-round comfort, while a beautifully updated 5-piece bathroom in soft neutral tones offers a spa-like retreat, ideal for busy mornings. The lower level includes a versatile fourth bedroom or office and a spacious family room with a cozy gas fireplace and sliding doors that open to a private backyard patio - perfect for morning coffee or evening entertaining. The finished basement adds even more living space with a large rec room, laundry area, and plenty of storage, including convenient overhead space in the garage for seasonal items. With many major updates completed in the past eight years-roof, windows, chimney, flooring, kitchen, and bathrooms - this home is truly move-in ready. Located close to excellent schools, parks, shopping, and transit, with quick access to the LINC and Highway 403, 63 Lionsgate Avenue is the perfect place to call home in a welcoming, established community. (id:61852)
Keller Williams Edge Realty
302 - 135 James Street S
Hamilton, Ontario
Perfect 2 Bedroom & 2 Bathroom Condo *1000 Sqft* W/ *1 Parking & Locker* Sunny East Exposures* Open Concept Floor Plan Offering Flexible Living* Easy To Furnish W/ Large Living Room &Plenty Space For An Office Or Dining* Kitchen Offers A Large Centre Island Comfortably Seats Four *Perfect For Entertaining* Granite Counters, Ample Cabinetry* 9ft Ceilings* Floor To Ceiling Windows* Primary Bedroom W/ 4 Pc Ensuite * Additional Storage In Hallway Space* Steps Away From the GO Bus & Train Station, St. Josephs Hospital, McMaster Medical Centre & Some of Hamilton's Best Dining, Shopping & Cafe Spots* Enjoy Premium Amenities, Including a Fully Equipped Fitness Centre, A Tranquil Rooftop Terrace With Panoramic City Views, Concierge Service & A Private Storage Locker* Must See, Don't Miss!!! Virtually Enhanced Photos! (id:61852)
Homelife Eagle Realty Inc.
97 - 60 Fairwood Circle
Brampton, Ontario
Freshly Painted !!! Welcome To This Beautiful 2 Bedroom & 3 Washroom End Unit Town House. Main Floor Features Open Concept Layout, Big Windows, Powder Room And Massive Walkout Balcony. Upgraded Kitchen With Stainless Steel Appliances Comes With A Huge Breakfast Area. Next Floor Up Greets You To A Huge Master Bedroom With 4-Pc Ensuite And A Walk-in Closet. 2nd Bedroom Also Comes With A Lot Of Storage In Walk-In Closet & A 4 Pc Ensuite. Excellent Location, Walking Distance To Transit, Minutes To Major Hwy 410, Grocery, Plaza And All Other Amenities. Lot Of Extra Storage Space On Both The Floors And Garage. Ensuite Laundry Comes With Storage Shelves. A Must See Property. Very Neat & Clean. 2 Car Parking. **EXTRAS** All Existing Appliances. Tenant Pays All Utilities. (id:61852)
RE/MAX Realty Services Inc.
1421 Lakeshore Rd
Burlington, Ontario
Wake up to the serene beauty of Lake Ontario every single day. This rare rental opportunity puts you directly across from the water, offering unobstructed lake views and immediate access to the best of Burlington. Steps to Spencer Smith Park: Enjoy the Waterfront Trail, the Brant Street Pier, and year-round festivals. Downtown Convenience: A short stroll to Village Square, top-tier dining (The Pearle, Spencer's), boutiques, and the Burlington Performing Arts Centre. Commuter Friendly: Minutes to the QEW and Burlington GO Station. (id:61852)
Aimhome Realty Inc.
87 Huntingwood Crescent
Brampton, Ontario
Welcome to 87 Huntingwood Crescent - a rarely available, updated detached bungalow that is truly move-in ready! An excellent opportunity for downsizers, first-time buyers, and investors alike. The main level features a bright, sun-filled open-concept living and dining area, complemented by laminate flooring throughout the living, dining, kitchen, and primary bedroom. The renovated kitchen offers stainless steel appliances and a functional breakfast bar, perfect for everyday living and entertaining. Two spacious bedrooms and a full 4-piece bathroom complete the main floor. The expansive lower level presents a blank canvas with outstanding potential for a second dwelling, additional living space, or a personalized retreat. Includes a dedicated laundry area with laundry sink. Notable upgrades include exterior pot lights, a 125-amp electrical panel with ESA certification, owned tankless on-demand water heater, and updated windows and siding (2015). Step outside to a private backyard with no homes behind, featuring a stone patio-perfect for playing, relaxing, and entertaining family and friends. Ideally located within walking distance to Bramalea City Centre, Chinguacousy Park, transit, multiple schools, library, trails, and police station, and just minutes to highways, hospital, and more. (id:61852)
RE/MAX Realty Services Inc.
193 Mcmurchy Avenue S
Brampton, Ontario
Welcome to 193 McMurchy Ave S - perfect for families or investors! This move-in-ready home features 3 spacious bedrooms and 1 washroom, freshly painted throughout, along with a new backyard concrete patio.The fully finished basement, complete with a separate entrance and 2 bedrooms, offers fantastic potential - ideal for extended family living or rental income (currently rented for $1,550/month).Conveniently located near Shoppers World, parks, schools, and plazas - everything you need is just minutes away (id:61852)
Bay Street Group Inc.
1601 - 9245 Jane Street
Vaughan, Ontario
Welcome to your new home in the prestigious Bellaria Tower 3. This bright and generously sized residence features rich dark laminate flooring, soaring nine-foot ceilings, two bathrooms, crown moulding, granite countertops, and stainless steel appliances. Enjoy an unobstructed north-facing view, ensuite laundry, and the rare convenience of TWO (2) parking spaces and TWO (2) lockers, offering exceptional storage. The open-concept layout provides excellent flexibility and can easily be converted into a two-bedroom home. Residents have access to an impressive selection of resort-style amenities, including concierge and security services, a theatre room, guest suites, fitness centre with sauna, games room, visitor parking, and a wine cellar. Step outside to over 20 acres of beautifully maintained green space and walking trails. Ideally located with quick access to Vaughan Mills, Highways 400 and 407, GO Transit, TTC, shopping, dining, and Cortellucci Vaughan Hospital. Cap off your holiday evenings by enjoying Canada's Wonderland fireworks from the comfort of your living room. This is a truly exceptional home offering a distinctive lifestyle opportunity not to be missed. (id:61852)
RE/MAX Hallmark York Group Realty Ltd.
2 Shelson Place
Georgina, Ontario
Welcome to this brand new detached house by the Lake, steps to the provincial park, closed to community swimming pool, large supermarkets, pharmacies, Coffee Shops and more are just within 5 mins. Primary Bedroom with 4pc ensuite is located on the main floor, also separate study room which good for those need additional space for your work. 2nd floor comes with extra bedroom, large media room overlook the living room & 3pc bath. Appliances, AC & Roman shades are going to delivered/installed. Looking for long term A+ tenants. (id:61852)
Homelife New World Realty Inc.
D203 - 5289 Highway 7
Vaughan, Ontario
Must see! This 2 bedroom, 3 bathroom, 3-level stacked townhome is perfect for first-time buyers and young professionals looking for a modern lifestyle in a prime location. Thoughtfully designed and exceptionally maintained, this home features an open-concept layout, contemporary finishes, with 2 balconies and a rare large private terrace - ideal for lounging or entertaining. Premium upgrades include pot lights, granite kitchen counter tops, and a beautiful backsplash. Enjoy the convenience of nearby shops, cafes/bakeries, transit, and quick access to major highways. All the space and style you need, without the upkeep, just turn the key and start living. (id:61852)
Royal LePage Real Estate Associates
1012 - 188 Fairview Mall Drive
Toronto, Ontario
Welcome to the Verde Condos! 1+1 Bedroom with 9 Ft Ceilings Throughout. All Stainless Steel Appliances. Open Concept Layout W/ Laminate Floor. Walking Distance To Fairview Mall And Don Mills Subway. Quick Access To 401 & DVP. New Community Centre And Elementary School Just Cross The Street. Amenities include Concierge, Fitness Room, Rooftop Terrace, Yoga Studio and a Co-Working Lounge. (id:61852)
Royal LePage Urban Realty
6204 - 11 Yorkville Avenue
Toronto, Ontario
Welcome to 11 Yorkville. This fully upgraded, open-concept 2 bedroom plus den suite features 10-ft ceilings and floor-to-ceiling windows. The chef-inspired kitchen offers a full Miele appliance package, wine fridge, and custom cabinetry. Additional highlights include upgraded flooring, blinds, ensuite laundry, parking, and exclusive upper-floor elevator access. Enjoy an open balcony with breathtaking views of Lake Ontario, the city skyline, and lush greenbelt, along with a cleared north-east exposure. The building offers two full floors of premium amenities and 24/7 concierge service, all just steps to Yorkville's luxury shopping, fine dining, transit, University of Toronto, and the ROM, in one of Toronto's most prestigious postal codes. (id:61852)
RE/MAX Your Community Realty
1006 - 99 Avenue Road
Toronto, Ontario
Welcome to 99 Avenue Road, a stunning private boutique residence in the heart of Yorkville where luxury living meets unparalleled convenience.This elegant condo features 2 bedrooms, 2 bathrooms, & an impressive open-concept living & dining area that sets the stage for both entertaining guests & cozy evenings at home. The soaring 10-foot ceilings & unobstructed west views invite you to savour breathtaking sunsets over the vibrant Annex neighbourhood, while the private open balcony offers the perfect spot for a morning coffee &outdoor grilling(BBQs allowed).The chefs kitchen is a dream come true, equipped with sleek stainless-steel appliances, beautiful granite countertops, & a convenient breakfast bar ideal for casual brunches. The master suite provides a personal retreat with a spacious walk-in closet & a luxurious spa-like 5-piece bathroom designed for ultimate relaxation. This luxury building ensures an opulent lifestyle with inclusive maintenance fees that cover every essential detail including 1.5 Gbps Bell Fibe Internet with a TV package (Crave/HBO, a $250/month value),water, gas, heat, & centralAC in addition to a dedicated parking spot with an upgraded electric vehicle charger, extra storage with an included locker, & 24-hour concierge service along with valet parking for residents & guests. Residents of 99 Avenue Road also enjoy an array of premium amenities, including a fully equipped exercise room, a serene sauna, a beautifully landscaped garden oasis, a stylish party/meeting room & a guest suite for visiting family&friends. This residence offers a truly elevated living experience. Situated just steps away from Whole Foods, Yorkville Village, Hazelton Lanes, fine dining, University of Toronto, QueensPark, & cultural landmarks such as the ROM, Gardiner Museum, & AGO, this exquisite home perfectly blends comfort, convenience, & sophistication in one of Toronto's most sought-after neighbourhoods. (id:61852)
Forest Hill Real Estate Inc.
4006 - 3 Gloucester Street
Toronto, Ontario
Welcome to The Gloucester on Yonge by Concord, where modern luxury meets effortless urban living. This elegant 40-storey residence offers breathtaking panoramic city views and unparalleled convenience with direct indoor access to Wellesley Subway Station.Featuring 9-ft smooth ceilings, premium designer finishes, and built-in closet organizers, each detail has been thoughtfully curated for refined comfort. Concord's innovative BioSpace technology further enhances everyday living with advanced air purification, water leak detection, and touchless entry and elevator e-calling, ensuring a healthier and more seamless home experience.Perfectly positioned in the heart of downtown Toronto, you're just steps from Yorkville, University of Toronto, top hospitals, the Financial District, and the Eaton Centre.This is more than a home-it's a lifestyle defined by luxury, convenience, and intelligent design.Experience urban living re-imagined at The Gloucester. (id:61852)
Prompton Real Estate Services Corp.
