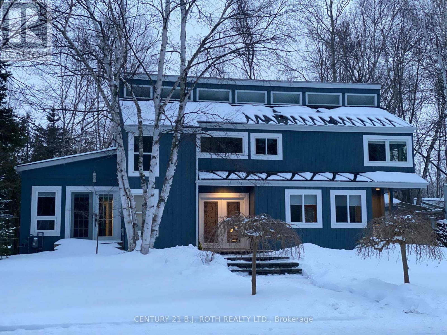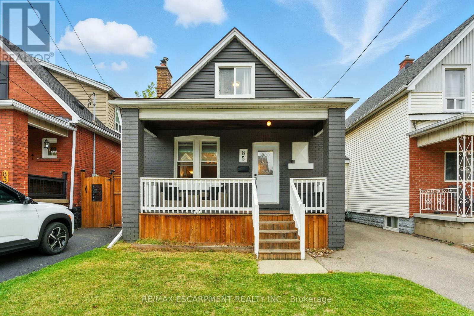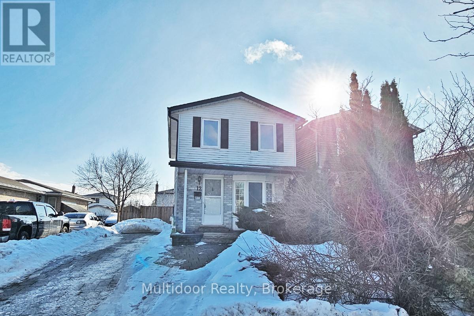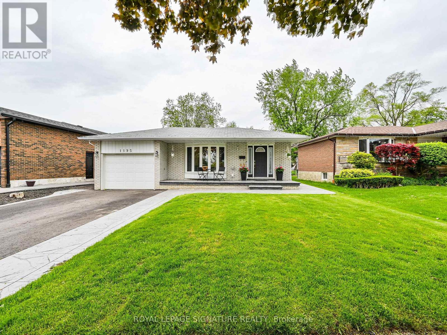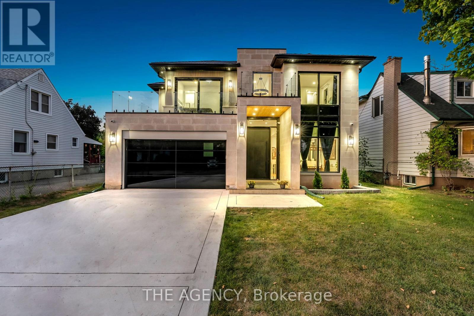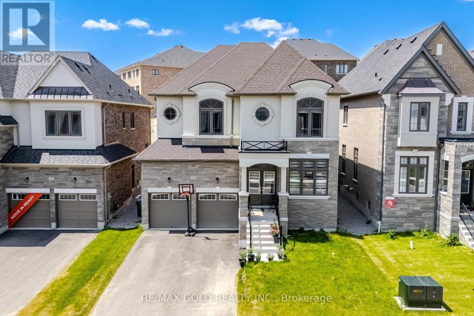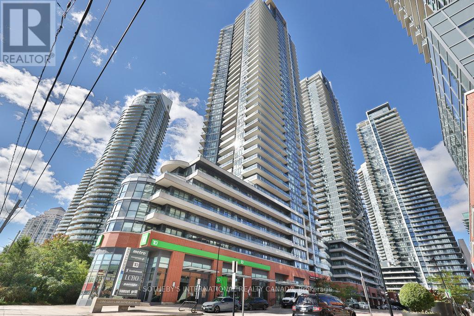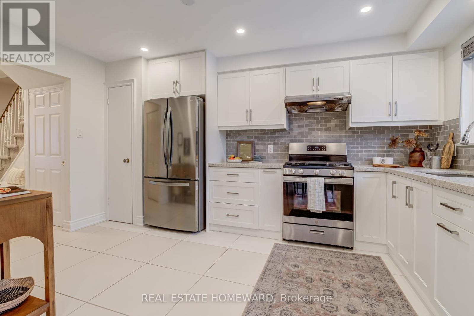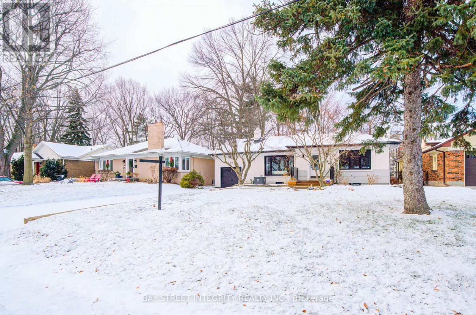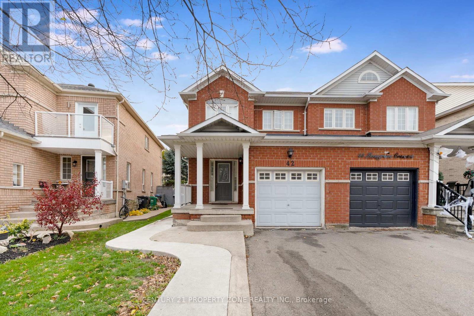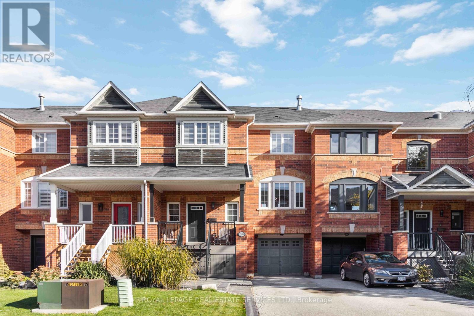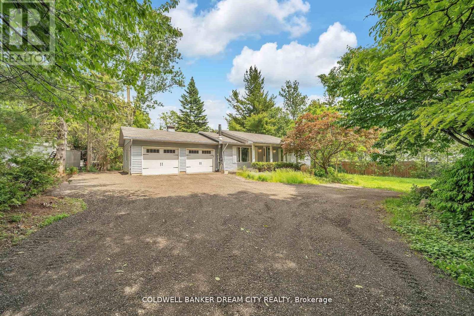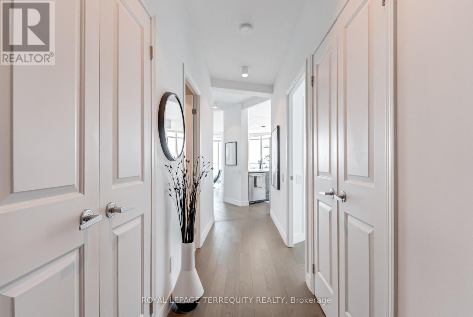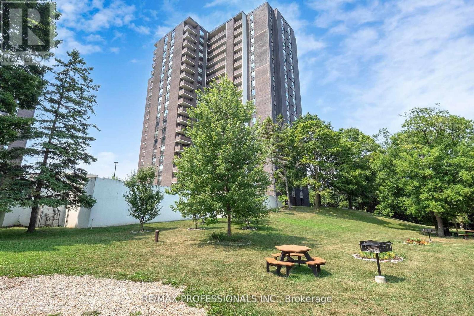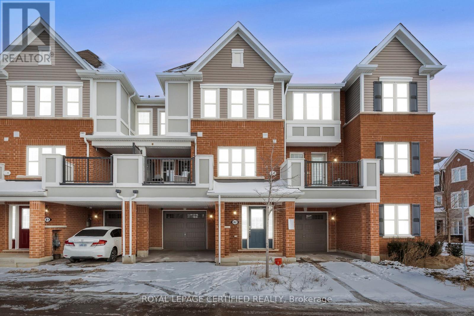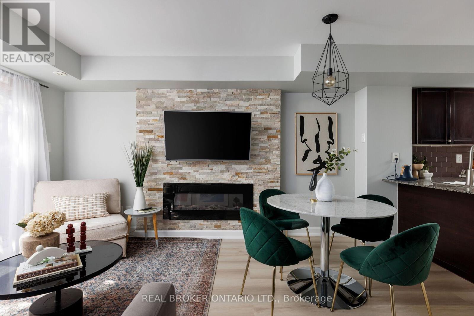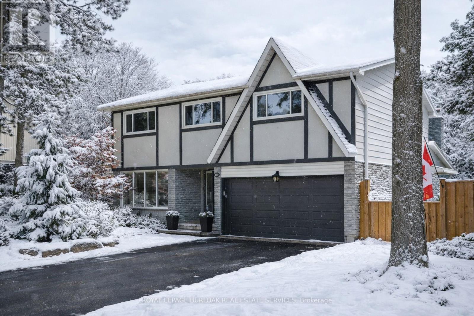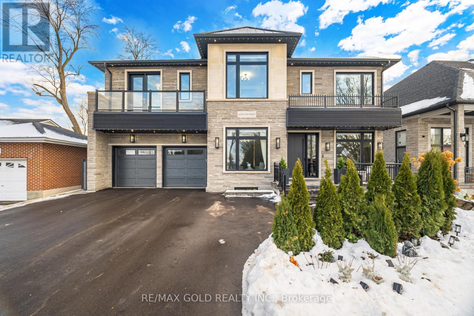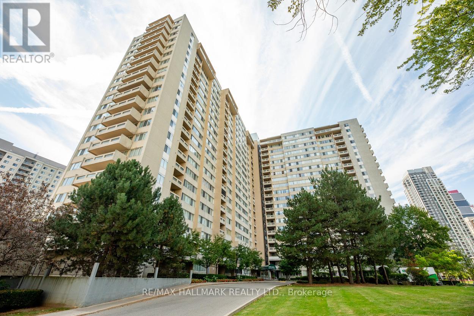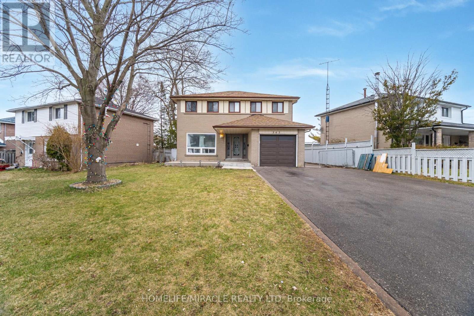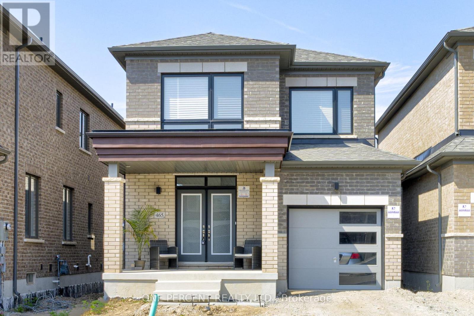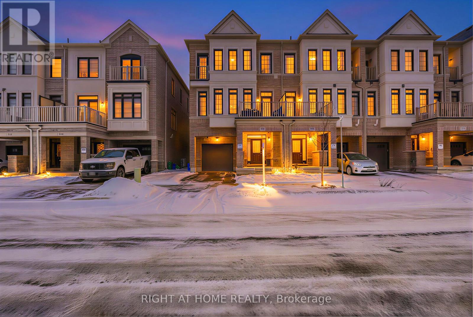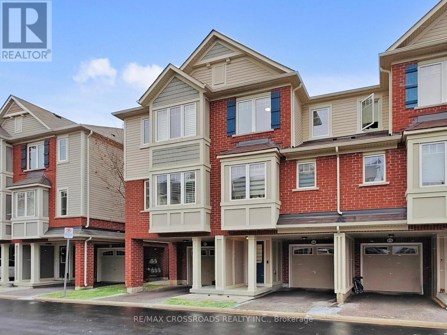209846 26 Highway
Blue Mountains, Ontario
Rare Opportunity in the Blue Mountain Resort Area! Just minutes to the slopes, The Village, and year-round recreation, this striking 6-bed, 5-bath chalet delivers the perfect blend of luxury living, outdoor enjoyment, and incredible future potential. Situated on an oversized lot, this property offers exciting possibilities to expand, sever, or add an auxiliary dwelling, making it a standout opportunity in one of Ontario's most sought-after four-season destinations. Inside, an open-concept design features hardwood floors, a gourmet kitchen with granite counters, and a cozy gas fireplace. The main living area flows seamlessly to the outdoor patio, creating the perfect space for entertaining and après-ski relaxation. The upper-level games room overlooks the backyard oasis, complete with in-ground pool, waterfall, and outdoor bar, your very own private resort. Whether you're looking for a family retreat, an investment opportunity, or a lifestyle property close to skiing, hiking, biking, beaches, and The Village's shops, dining, and spas, this chalet truly has it all. A rare combination of space, location, and exceptional upside potential! (id:61852)
Century 21 B.j. Roth Realty Ltd.
85 Crosthwaite Avenue N
Hamilton, Ontario
Welcome Home! This stunning 1.5 storey home perfectly blends modern style with timeless charm, making it one of the most desirable homes on the market today. Renovated throughout with quality craftsmanship and tasteful finishes, every detail has been thoughtfully designed to impress. From the moment you arrive, the inviting curb appeal, modern exterior, and huge front porch set the tone, an ideal spot to relax with your morning coffee. Step inside and you'll immediately feel the warmth and coziness this home offers. The main floor boasts rich-tone flooring, a spacious living room, and a separate dining area overlooking the gorgeous modern kitchen, complete with stainless steel appliances. An elegantly appointed main floor bathroom adds to the homes charm and convenience. Upstairs, the character-filled staircase leads to two generous bedrooms filled with natural light. The unfinished basement, with its own separate rear entrance, offers endless potential to expand your living space, whether for a recreation room, home office, or in-law suite. Outside, the home continues to shine with a large custom deck, a sprawling fully fenced backyard perfect for entertaining, and lush perennial gardens that add beauty and tranquility year after year. Whether its hosting family and friends, giving kids and pets room to play, or simply enjoying the outdoors, this yard has it all. The location couldn't be better, set on a great street, just steps to public transit, shopping, and with easy highway access. Modern on the outside, warm and inviting on the inside, this turn-key home truly has it all. (id:61852)
RE/MAX Escarpment Realty Inc.
12 Hill Street
Halton Hills, Ontario
Welcome to 12 Hill Street, a beautifully upgraded 3+1 Bed 2 Bath turnkey home nestled in the heart of Acton's most desirable family-friendly pocket-where small-town charm meets unbeatable connectivity. Perfectly positioned just off Main Street North, this residence offers an effortless lifestyle only minutes to the Acton GO Station with a direct train to Union Station in under an hour, and quick access to Milton, Georgetown, Brampton, Guelph and Highway 401-all within 20 minutes or less. From the moment you arrive, pride of ownership is undeniable. Inside, the home is recently painted and thoughtfully updated with modern laminate flooring, a stylish renovated kitchen, and a warm gas fireplace anchoring the inviting living space. The open-concept layout is ideal for everyday living and entertaining alike. Upstairs, three generously sized bedrooms provide comfort and versatility for families or professionals with an extra living space in the basement. Step outside and fall in love with your private backyard oasis-complete with interlocking stonework, new deck, gazebo, lush grass, pathway to shed, and fenced yard-a perfect backdrop for summer barbecues, quiet mornings, or hosting friends. The finished basement adds exceptional value with a cozy rec room or home office, gas fireplace, built-in shelving, ample storage, and a convenient powder room. Just minutes to schools, grocery stores, parks, trails, Fairy Lake sports amenities, and everyday essentials, this is a rare opportunity to secure a move-in-ready home in a welcoming, close-knit community. Homes like this don't last so experience the lifestyle and book your showing today. Landlord requires mandatory SingleKey Tenant Screening Report, 2 paystubs and a letter of employment and 2 pieces of government issued photo ID. ** This is a linked property.** (id:61852)
Multidoor Realty
1195 Chada Avenue
Mississauga, Ontario
Large, bright, and spacious two-bedroom plus den basement apartment located in the Erindale community. Renovated unit features a private entrance, en-suite laundry, and a generous storage room. Parking is included for added convenience. (id:61852)
Royal LePage Signature Realty
9 Earl Street
Mississauga, Ontario
A Masterpiece Reimagined - Where Innovation Meets Timeless Grace. Welcome to 9 Earl Street, nestled in the heart of enchanting Streetsville, where old-world charm meets modern sophistication. This isn't just a home - it's a bold architectural statement on a rare 50 x 178 ft lot, masterfully crafted to stir the soul. From the moment you arrive, you're met with presence: an Indiana limestone façade and a fusion of enduring materials designed to impress for generations. Inside, every detail has a purpose. A smart 8-ft elevator glides seamlessly through all three levels. The main floor stuns with airy open-concept living, a discreet in-law suite with private side entry which can be used as an office, and not one but dual chef's kitchens - adorned with Wolf & Sub-Zero appliances, LED-lit cabinetry, a walk-in pantry, and a 16-ft sliding aluminum door that dissolves the boundary between indoor living and your tranquil Pool Sized backyard. Ascend to a haven above: four bedrooms, each with heated ensuite floors, two balconies, and a private rooftop terrace. The primary suite whispers serenity - with a skylit spa bath, steam shower rough-in, soaker tub, and smart toilet. Below, a ~2,721 sq.ft lower level reveals your entertainment sanctuary: a custom wet bar, home gym, additional bedroom with ensuite, and a state-of-the-art 135" home theatre featuring Epson 4K projection, Denon AV, and 9.2 surround sound.This is luxury without compromise - 26 built-in ceiling speakers, Lutron smart switches, dual furnaces/ACs/HRVs, EV charger rough-in, Govee leak sensors, and retractable central vac hoses. Driveway and Basement has floor radiant heating rough-in. (id:61852)
The Agency
85 James Walker Avenue
Caledon, Ontario
Aprx 3700 Sq Ft!! Come & Check Out This 1 Year Old Fully Detached Luxurious & Newly Painted Home Boasts A Stunning Stone & Stucco Exterior And Situated On A 43 Ft Wide Lot. Main Floor Features Separate Family Room, Combined Living & Dining Room. Huge Den On The Main Floor. Fully Upgraded Chef's Kitchen Is Equipped With S/S Appliances & Central Island. Crown Moulding & Harwood Floor Throughout The House. Second Floor Offers 5 Good Size Bedrooms & 5 Full Washrooms. Master Bedroom With 5 Pc Ensuite Bath & Walk-in Closet. Separate Entrance To Unfinished Basement. (id:61852)
RE/MAX Gold Realty Inc.
1803 - 2212 Lake Shore Boulevard W
Toronto, Ontario
Discover the joys of lakeside living at Toronto's Westlake condo village community in South Etobicoke! This stunning suite is flooded with natural light from floor-to-ceiling windows, offering breathtaking panoramic views of Lake Ontario and the Toronto skyline. The open-concept layout features 2 bedrooms and 2 bathrooms, complemented by 9 ceilings and a thoughtfully designed floor plan. The spacious entrance includes a generous double-sized closet and convenient ensuite laundry with a full-size washer and dryer. Past the foyer, the upgraded kitchen, is perfect for cooking and entertaining, equipped with stainless steel appliances, quartz countertops, and breakfast bar seating for three.The open concept dining and living room offer unparalleled views of the Lake and allow for a generous entertaining space. The second bedroom, currently utilized as a den, is spacious enough for a queen bed and offers ample storage. Amazing views continue into the large Primary suite, with a full size ensuite and walk-in closet round out the suite. As part of the Westlake Village complex, enjoy Club W - with over 30,000 sq. ft. of amenities, including a concierge, indoor pool, a fitness centre with squash & racquetball courts, yoga/pilates studio, a children's room, a theatre room, a games room, and much more! A village unto itself, the Westlake community has easy access to essential amenities, with Metro, Shoppers, LCBO, and more just an elevator ride away. Proximity to the Downtown core is a snap, with streetcars, buses, GO transit, and major highways, all at your doorstep. With two international airports less than 20 minutes away. It's a fantastic offering in the city! (id:61852)
Sotheby's International Realty Canada
783 Dodsworth Crescent
Mississauga, Ontario
**Lovingly Maintained Family Home on a Premium 41 120 Ft Corner Lot ** 4+2 Bedrooms, 2 Kitchens, 2 Laundries, Fully Renovated Basement ** A bright, spacious, and beautifully upgraded family home, perfectly positioned in the heart of Applewood. ** Thoughtfully updated and exceptionally maintained, this residence offers 4 generous bedrooms upstairs, including a sunlit primary suite with a 3-piece ensuite (2022) and an additional full bathroom. ** The main floor is warm and inviting, featuring gleaming hardwood floors, pot lights throughout, a bright living and dining room ideal for hosting, and a renovated kitchen (2022) with modern cabinetry, stainless steel appliances, and an eat-in breakfast area with direct access to the backyard. A convenient powder room and main-floor washer/dryer enhance everyday living. ** The fully renovated modern basement (2022) adds remarkable versatility with two additional bedrooms, a spacious living room, a full kitchen, a bathroom, its own washer/dryer, and a separate entrance-paired with tall ceilings-for exceptional potential. ** The backyard is perfect for children, gatherings, and outdoor enjoyment. ** Surrounded by the green spaces Applewood is known for-Cherry Hill Park, Mississauga Valley Community Centre, and the extensive Applewood Trail-you're always just minutes from nature. ** Enjoy unmatched convenience with Sherway Gardens and Square One only 10 minutes away, plus Costco, Walmart, Adonis, and the Dixie GO Station all within a short drive. Families will appreciate being a quick 2-5 minute walk to top-rated primary and secondary schools. This friendly neighbourhood is cherished for its calm atmosphere and annual summer block parties that bring everyone together. **...from sreal to so real... this is the one. (id:61852)
Real Estate Homeward
409 River Side Drive
Oakville, Ontario
A truly distinctive offering in Oakville Central, this beautifully renovated home is defined by its rare connection to nature and strong sense of place. Backing onto protected natural green space and the peaceful 16 Mile Creek, and set on a generous lot, the property offers an exceptional level of privacy, openness, and presence that is increasingly hard to find. The expansive lot not only enhances privacy, but also provides outstanding long-term potential. Large windows throughout the home bring in abundant natural light, creating a seamless indoor-outdoor feel and a constant visual connection to the surrounding landscape. While the home retains its original charm, it has been thoughtfully updated to offer modern comfort without compromising character. This is a home with quiet confidence - one that doesn't need to shout, yet leaves a lasting impression. Ideal for buyers seeking space, light, and a lifestyle closely connected to nature, all within one of Oakville's most established and desirable neighbourhoods. Perfectly situated just steps from Kerr Street Village, with its charming shops, cafés, and restaurants, and a short stroll to the lake. Walking distance to downtown Oakville's vibrant lifestyle, with quick access to the QEW for effortless commuting. (id:61852)
Bay Street Integrity Realty Inc.
42 Mossgrove Crescent
Brampton, Ontario
Welcome to this **bright, spacious, and beautifully maintained 3+2 bedrooms, 4-bathroom semi-detached home** located in the highly sought-after **Northwest Brampton** community. Offering a perfect balance of space, style, and practicality, this home is ideal for growing families or anyone seeking comfort and convenience in a prime location. Step inside to discover a thoughtfully designed layout featuring a **separate living room**, a formal **dining area**, and a cozy **family room** that flows seamlessly into the **breakfast area and kitchen**, creating a warm and inviting atmosphere perfect for daily living and entertaining. The **main floor** also includes a convenient **powder room**, adding to the home's functionality. Upstairs, the **primary bedroom** serves as a true retreat, complete with a **4-piece ensuite bathroom** featuring a relaxing **soaker tub** and **separate glass-enclosed shower**. The **two additional bedrooms** are both generous in size, each with ample closet space and easy access to the second full bathroom on this level. The *finished basement *adds exceptional value, featuring *two bedrooms*, a spacious recreation area, and a 3-piece bathroom, with the potential to add a kitchen-making it ideal as a guest suite. The home sits on a **premium private 113 ft deep lot**, providing plenty of outdoor space for family gatherings, gardening, or summer barbecues. A long driveway offers **ample parking** for multiple vehicles. Located in a **family-friendly neighborhood**, this home is just minutes from **top-rated schools, parks, shopping plazas, Mount Pleasant GO Station, public transit, and Highway 410**, ensuring effortless access to all amenities and major routes. With its versatile layout, desirable location, and move-in-ready condition, this home offers incredible value and comfort for today's modern family.**A must-see property in one of Brampton's most desirable communities-don't miss this opportunity!** (id:61852)
Century 21 Property Zone Realty Inc.
230 Martin Grove Road
Toronto, Ontario
Fully Renovated, Modern, 5 Br, Park Like Settings On A Large Lot Overlooking Conservation/Park/Creek The Front. Perfect For Work From Home, Kitchen-Granite Ct., Hardwood Froors On The Main, Specious Marble Fl. In BTRs. Kitchen and Dining Open Concept. El. Fireplace In LR, Upper Level Laminate. Bright And Fully Finished Basement W/Separate Entrance, Large Family Room/Media, Above Grade Windows With Loads Of Natural Light, Lots Of Storage, Large Closets, Separate Landry. Easy Walk To TTC Bus, Access To Hwy, Airport, Top Schools, Parks, Recreation. A++, Executive Rental! Existing Stove, Fridge, Dishwasher, Washer & Dryer, ELFS And Window Coverings, Tenant To Pay All Utilities (Hydro, Water/Waste, Gas). No Pets, No Smoking, No Plants & Herbs Growing in the House. Exceptionally Clean, Freshly Painted, New Furnace, A/C, S/S Smudge Free New Fridge and DW, New Washer. Preferable a long-term, professional tenant. (id:61852)
Right At Home Realty
1584 Woodhenge Way
Mississauga, Ontario
Nestled in the charming, family-friendly Levi Creek neighborhood, this executive townhouse sits on a rare 162 ft. deep ravine lot, backing onto the protected greenspace and walking trails of the Credit Valley Conservation Area. The home features an open-concept living and dining area with hardwood floors and a double-sided gas fireplace. The modern eat-in kitchen is equipped with granite countertops, a peninsula island, stainless steel appliances including a Wolf gas stove, and a walk-out to a huge composite deck perfect for entertaining. The second floor includes a primary bedroom with a 3-piece ensuite, two additional bedrooms, and a 4-piece main bathroom. The lower level offers an open-concept family room with a second walkout to the backyard. This home features fully renovated bathrooms (2019), including a heated floor in the ensuite, and is ideally located within walking distance to Levi Creek PS, zoned for top-rated schools like St. Marcellinus HS, and less than five minutes from Highways 401 and 407. (id:61852)
Royal LePage Real Estate Services Ltd.
8295 Creditview Road
Brampton, Ontario
Prime Location. Situated steps from Eldorado Park and the Credit River, this home offers the best of both worlds: peaceful natural surroundings and quick access to schools, transit, retail, and major highways. A perfect blend of lifestyle and convenience. Discover the rare opportunity to own a detached bungalow on an expansive lot in the heart of Credit Valley, one of Bramptons most sought-after neighborhoods. 8295 Creditview Road blends timeless design, premium location, and significant investment potential all in one remarkable property adjacent to Multi Million $ Mansions.8297 and 8295 Credit view Road can be combined to create a rare investment opportunity. With expansive frontage and endless potential, the joined lots are ideal for a custom estate or possible subdivision (subject to approval). | Bedrooms: 3 | Bathrooms: 2 | Garrage: 2 Cars | Oversize Driveway: 8 Cars (id:61852)
Coldwell Banker Dream City Realty
1210 - 15 Windermere Avenue
Toronto, Ontario
Enjoy RESORT-STYLE LIVING @ Windermere-by-the- Lake! Revel in shimmering lake views and downtown skyscraper vistas! This rarely offered and spacious 2+1 bed, 2 bath residence features a functional split-bedroom layout and over $70K in luxury upgrades and finishes. Designed with contemporary flair, every detail has been thoughtfully curated for the discerning buyer who values comfort, design, and elegance- just pack your bags! The finest materials, craftsmanship, and finishes elevate this suite to Architectural Digest-worthy status. Enjoy breathtaking 180-degree panoramic views of the city skyline, shoreline, and sunsets through dramatic 9-ft floor-to-ceiling windows. A wall of glass fills the open-concept living and dining area with natural light, creating a warm and expansive atmosphere. Step onto the balcony to unwind and take in golden hour over the lake. A sleek, contemporary kitchen appointed with a quartz waterfall island, countertops, backsplash, and top-of-the-line appliances. The versatile den overlooks the main living space and can function as an office or nursery. The primary bedroom offers a 4-piece ensuite and double closets, while the second bedroom features floor-to-ceiling windows and ample storage. Premium interior upgrades include designer lighting, custom frosted glass panels with backlighting in both bathrooms, custom designed kitchen, upgraded quartz countertops with waterfall edges, and superior hardwood flooring throughout. Nestled in a lush waterfront enclave, this residence offers the perfect blend of serenity and city life. Just minutes from High Park, Sunnyside Beach, Grenadier Pond, and the Lake Ontario boardwalk, nature and leisure await. You're also under 8 minutes to the charm of Bloor West Village with cozy cafes, fine dining, artisan markets, and boutique shopping. With top-rated schools, hospitals, seamless transit, and only 20 minutes to downtown, every urban convenience is easily within reach. (id:61852)
Royal LePage Terrequity Realty
806 - 1535 Lakeshore Road E
Mississauga, Ontario
Peaceful Tranquility! This condo features expansive grounds siding onto Etobicoke Creek and backing on Toronto Golf Course. Relaxing-Breathtaking Views from every window and 2 balconies in your condo of: Toronto Golf Course, Etobicoke Creek and Toronto Skyline. Ideal open layout with separation from living areas and bedrooms. Relax in your master bedroom with walk-in closet, ensuite 4 piece bath and direct access to 2nd balcony with Toronto Golf Course view. BBQ areas along the creek side to entertain your family and guests. Short walk to Long Branch Go Train, Marie Curtis Park and Lake Ontario Waterfront and trails! (id:61852)
RE/MAX Professionals Inc.
82 - 1222 Rose Way
Milton, Ontario
An absolutely stunning residence in one of Milton's most prestigious and high-demand communities, this beautifully upgraded all-brick and stone townhouse offers refined living at its best. Recently Freshly painted featuring 3 generously sized bedrooms and 2.5 elegant washrooms, the home showcases premium laminate and tile flooring on the main and second levels, a striking oak staircase, and expansive windows that bathe the space in natural light. The thoughtfully designed, open-concept layout feels bright, spacious, and effortlessly luxurious, complemented by tranquil escarpment views. Thousands invested in high-quality upgrades enhance both style and comfort. Nestled in the fully developed Cobban neighbourhood and surrounded by highly regarded schools, parks, and family-focused amenities, this exceptional home offers an elevated lifestyle within a thriving, close-knit community. (id:61852)
Royal LePage Certified Realty
146 - 35 Elsie Lane
Toronto, Ontario
Brownstones on Wallace offers a rarely available corner townhome in the heart of the trendy Junction community. This spacious two-level residence feels more like a house than a condo, with three full bedrooms, two bathrooms, and two private terraces. The functional floor plan combines comfort, style, and storage with generous room sizes and very few stairs.The open-concept principal room is perfect for entertaining, with a walk-out to the terrace, while the large kitchen features stainless steel appliances, granite counters, and a breakfast bar. The primary suite includes a 3-piece ensuite and wall-to-wall closet. A convenient main-level third bedroom doubles as a home office, guest room, or nanny suite. Other highlights include a welcoming foyer with closet, second-level laundry, underground parking, and freshly painted rooms. This private end-unit townhome enjoys both north and south exposure and is set within a boutique, family-friendly complex thats walkable, bikeable, and pet-friendly. The location is unbeatable and is just minutes to Roncesvalles, High Park, the Junction Triangle, Bloor subway, and GO station, with every urban convenience at your fingertips. (id:61852)
Real Broker Ontario Ltd.
1807 Heather Hills Drive
Burlington, Ontario
Set in one of Burlington's most desirable communities...among rolling hills, mature trees, and a golf course setting, this beautifully upgraded 4+1 bedroom, 2.5 bath home offers a true retreat right in the city. The home offers a double car garage, a wide premium pie-shaped lot and it all backs directly onto a ravine-providing rare privacy and a serene, "cottage-like" setting. The lot provides more than 100ft of treed beauty stretching across the back, it's a backyard you'll never want to leave. Inside you'll find the fully renovated main floor with spacious dining room, and the show-stopping kitchen featuring quartz countertops, a 10-foot island, gas stove, farmhouse sink, and endless storage. The kitchen flows seamlessly into a warm and inviting living room with agas fireplace, plus a walkout to the backyard. Step outside to find a two-tier deck, landscaped gardens, a generous green space, and a sparkling pool-all framed by mature trees. The main floor includes a convenient laundry and mudroom. Upstairs you'll find 4 generous bedrooms, 2full bathrooms, including a stylish primary ensuite bath. The newly finished basement adds even more space with a 5th bedroom, large rec room, and ample storage. All of this is set in a neighbourhood known for its natural beauty, quick highway and shopping access. It has close proximity to hiking, and biking trails, and Tyandaga Golf Course. If you've been searching for the perfect family home...your wait is over! (id:61852)
Royal LePage Burloak Real Estate Services
28 William Street
Caledon, Ontario
Ever wonder what true luxury looks like? Welcome to this 2025 custom-built masterpiece in the heart of Bolton, offering an impressive 3,840 sq ft above grade on a premium 60 x 135 ft lot, just steps from all amenities, shops, schools, and everyday conveniences. From the moment you enter the grand foyer, you're greeted by extensive custom millwork throughout, showcasing exceptional craftsmanship and attention to detail. Designed for both everyday living and entertaining, this home features expansive principal rooms, a stunning family room, and a one-of-a-kind chef's kitchen complete with top-of-the-line appliances, custom cabinetry, and elegant finishes. Modern living is elevated with motorized blinds and smart switches, offering seamless control and comfort throughout the home. A rare and highly sought-after 3-floorprivate elevator provides effortless access to every level. The legal finished basement truly checks all the boxes, featuring two bedrooms, a full washroom, a full kitchen, and a separate entrance-ideal for extended family, in-laws, or excellent income potential. Additional highlights include 4 spacious bedrooms, 5 washrooms, a 3-car tandem garage, and beautifully landscaped outdoor spaces. A bright sunroom completes the home, offering the perfect place to relax and unwind year-round. An exceptional offering that blends luxury design, smart-home technology, and an unbeatable walkable location-this is Bolton living at its absolute finest. (id:61852)
RE/MAX Gold Realty Inc.
702 - 3590 Kaneff Crescent
Mississauga, Ontario
Nestled in the picturesque Mississauga Valley, this stunning 2-bedroom plus den suite has undergone a complete transformation, showcasing modern design and functional elegance. Every aspect has been meticulously remodelled, boasting updated plumbing, brand-new appliances, stylish flooring, renovated bathrooms, & a fresh coat of paint throughout. This spacious unit encompasses an impressive 1250 sq ft. of open concept living space, creating a seamless flow between the combined living and dining areas. An inviting electric fireplace, perfect for cozy evenings, highlights the living room. The contemporary kitchen features ample countertop space and a convenient breakfast bar, equipped with sleek stainless steel appliances that cater to both style and practicality. Large windows flood the space with natural light, enhancing the warm and welcoming ambiance. The den offers versatility, functioning as an ideal home office or an additional guest bedroom, accommodating your lifestyle needs. Included are 2 parking spots & one locker. Residents can enjoy access to exceptional amenities, including 24-hour security for peace of mind, an indoor pool, well-appointed change rooms, a relaxing sauna, comprehensive exercise facilities, & well-maintained tennis courts. The building also features a versatile party/meeting room, a billiards lounge for social gatherings, a barbecue area for outdoor grilling, & ample visitor parking to welcome friends & family. The condo fees cover utilities, such as heat, hydro, water, common elements, building insurance, & parking, ensuring a hassle-free living experience. This prime location offers unmatched convenience, with lush parks, scenic trails, efficient transit options, and the vibrant Square One shopping center all within easy reach. This is an incredible opportunity to establish your home in one of Mississauga's most sought-after locations, blending comfort, modern amenities, & a vibrant community lifestyle. (id:61852)
RE/MAX Hallmark Realty Ltd.
345 Silverstone Drive
Toronto, Ontario
Beautifully Renovated Home, Ready To Move In!! Home Features 4 +1 Bedrooms, 4 Washrooms Plus Spacious Finished Basement Bright Gleaming Leminate Floor on Main and upper Level. Thousands $$ In Upgrades Throughout, New Lighting In Mainly All Areas Of The House And Full Interlocking Brick Around Side And Rear Of Home. Very Close To Schools, Both Junior And Senior. Very Large Driveway And Lot, With A Bonus Of Low Taxes. The At Your Doorstep. (id:61852)
Homelife/miracle Realty Ltd
465 Kennedy Circle W
Milton, Ontario
A Year-Old Fieldgate Built The Lakelands Model 1625 Sq Ft 3-Bedroom, 3-Bathroom Detached Home Is The Perfect Blend Of Style, Function, And Comfort, An Actual Move-In Ready With Furnished Purchase Options. Upgraded Builder Side Entrance To The Basement Has An In-Law Suite Or Income Potential. 9ft Smooth Ceiling, Hardwood Floor Throughout The Main Floor, Stairwell And Hallways. The Kitchen Features A Quartz Countertop, A Central Island, And Stainless-Steel Appliances. Upstairs, You'll Find 3 Generously Sized Bedrooms, Including A Huge Master Bedroom With A 4-Piece Ensuite And A Walk-In Closet. Upstairs, A Separate Laundry Room With A Sink. A Full, Unfinished Basement With Rough-In Bath, Walk-Up, Separate Entrance, Endless Potential For Customization To Your Needs. This Property Is Ideally Located Near Top-Rated Schools, Parks, Public Transit, Library, Quick Access To Milton GO, Major Highways And A Range Of Amenities. Don't Miss This Newly Built Home, A Must-See. Seller is selling at a loss, including the cost of builder upgrades (id:61852)
One Percent Realty Ltd.
375 Thimbleweed Court
Milton, Ontario
From the moment you arrive, this home feels like it is straight out of a magazine. Set on a premium lot with no homes in front, this beautifully maintained 3-bedroom, 2.5-bathroom townhouse offers privacy and open views. Step into a sun-filled main level where 9-foot ceilings and south-facing windows create a bright, airy atmosphere. The open living space flows seamlessly into a designer kitchen with quartz countertops, herringbone backsplash, and stainless steel appliances, anchored by a spacious dining area perfect for hosting. A private balcony overlooking green space adds a peaceful outdoor retreat. Upstairs, the primary bedroom features two closets and a 4-piece ensuite, complemented by two additional bedrooms and a full bath. Finished with oak floors and stairs, custom cabinetry, glass shower, and two balconies, this move-in-ready home delivers a true model-home feel. This home is just steps from schools, parks, trails, shopping, and the hospital, making it perfect for a growing family. (id:61852)
Right At Home Realty
68 - 6020 Derry Road
Milton, Ontario
Stunning Mattamy 2013 built home. Backing onto a ravine for privacy and proximity to nature. This is a one of a kind 3 storey, spacious 3 bedroom w/ 3 bath home. Walk out to backyard & great functional layout for family . Dining and living rooms on main floor, kitchen with breakfast area looking into ravine w/ sun filled east views. The house has been recently renovated with marble counter tops, brand new appliances, new upgraded Laminate flooring throughout the house, Zebra blinds, W/O To Balcony W/Ravine View. Ground floor has office space looking into backyard with ravine views as we;;. Programmed garage door access. Close to all amenities, plazas, major banks, hospital, recreational centre. (id:61852)
RE/MAX Crossroads Realty Inc.
