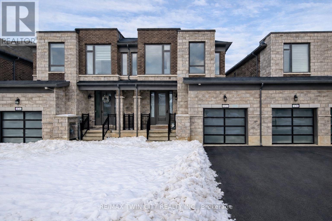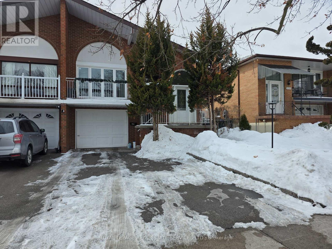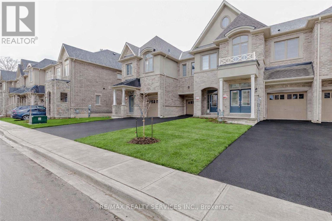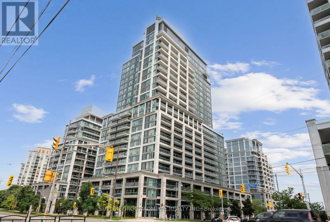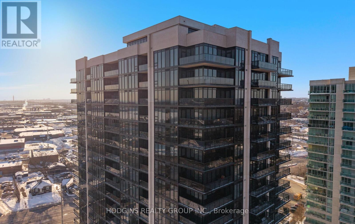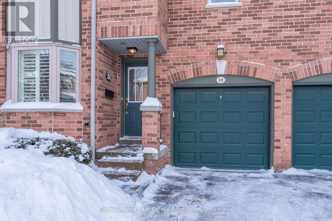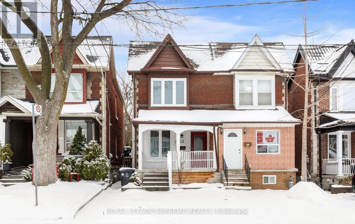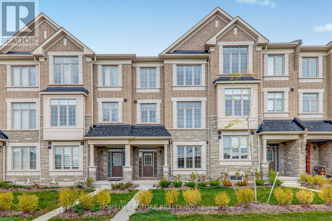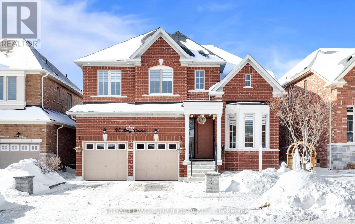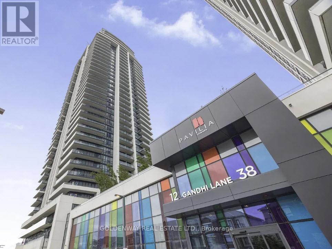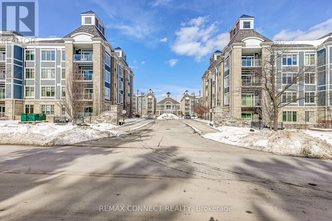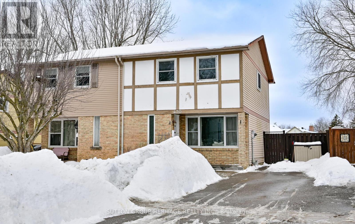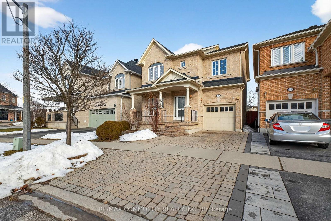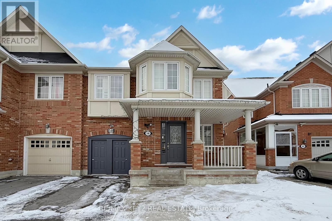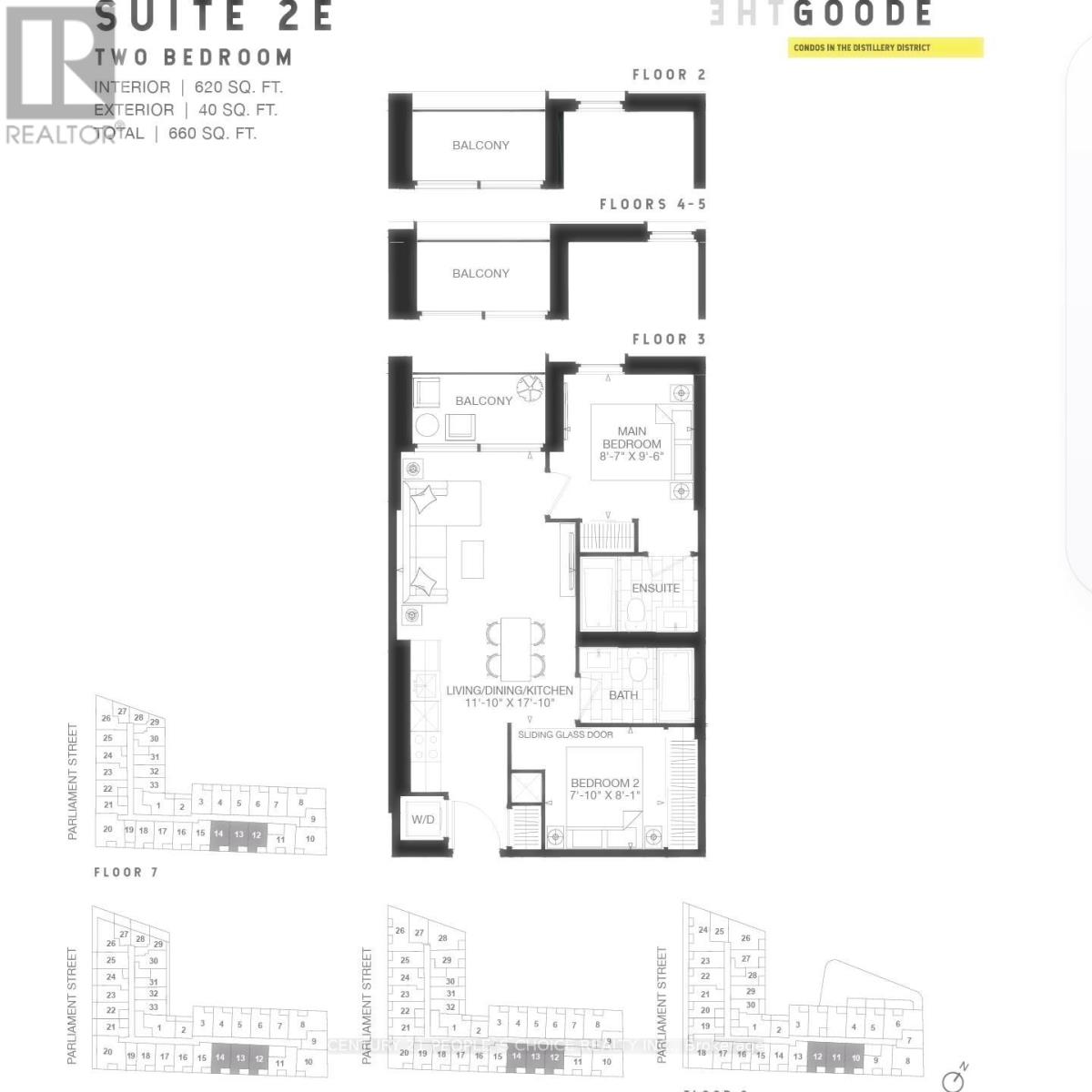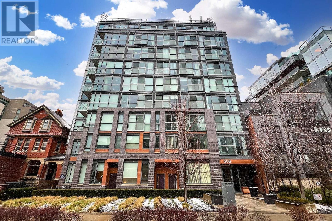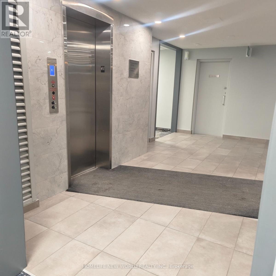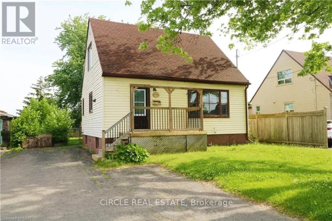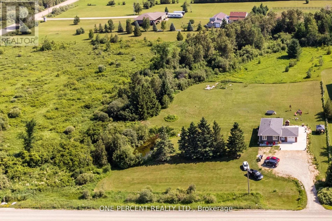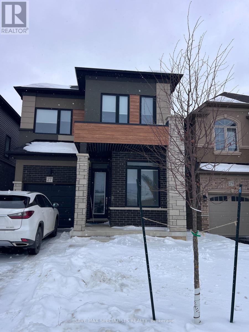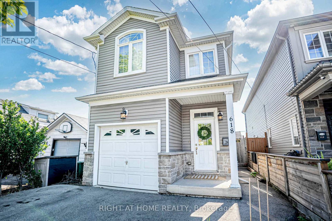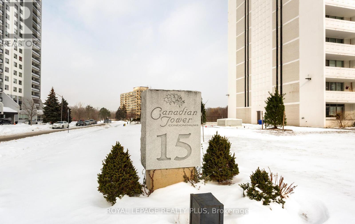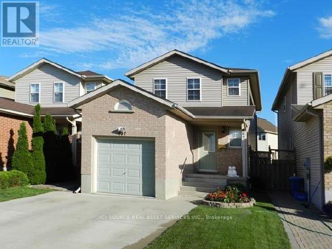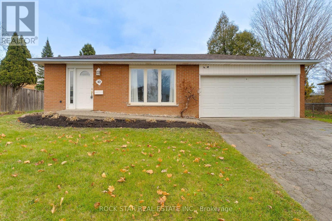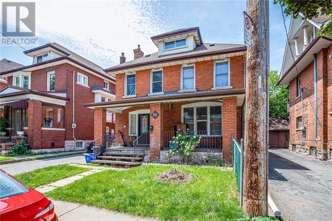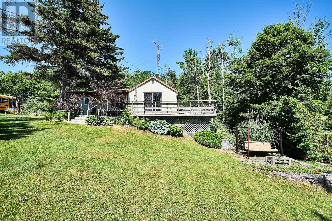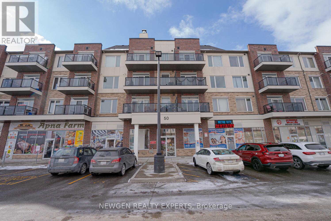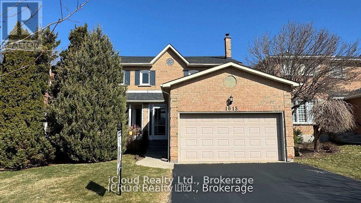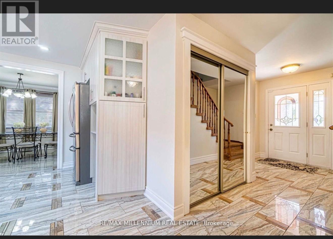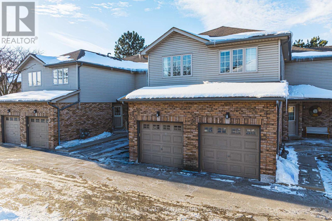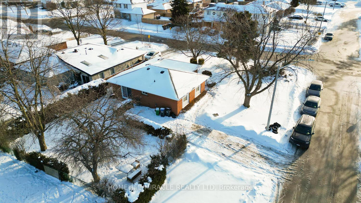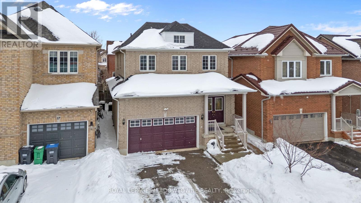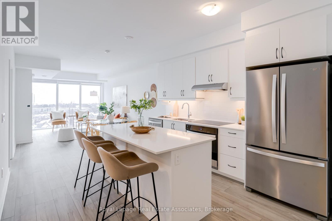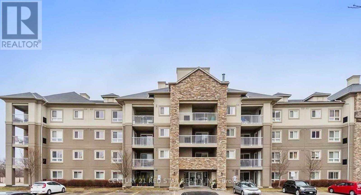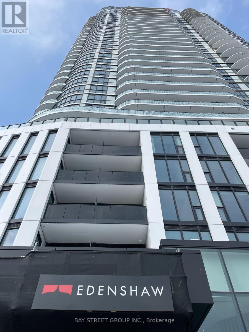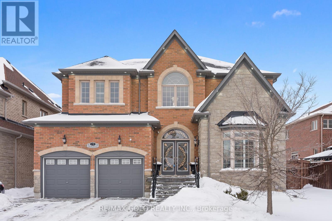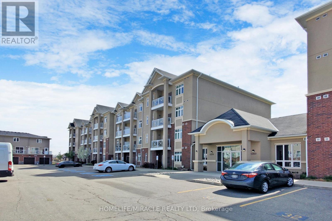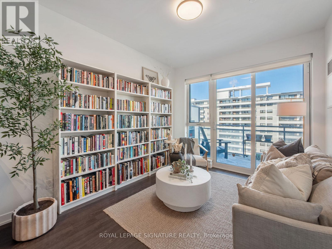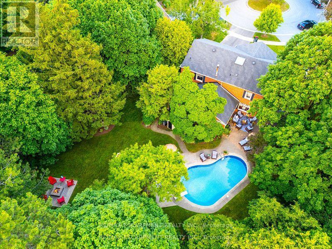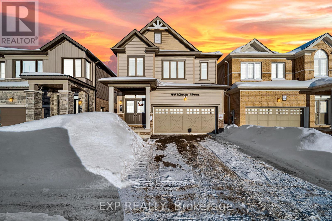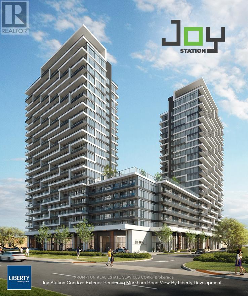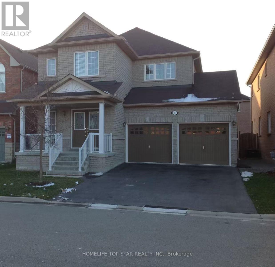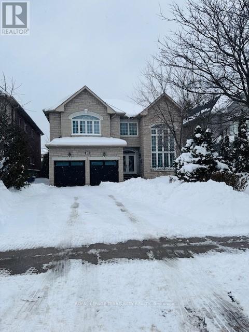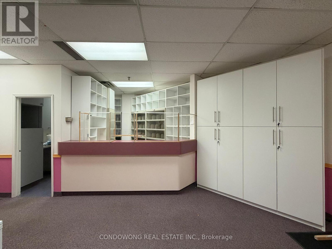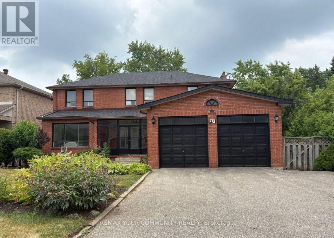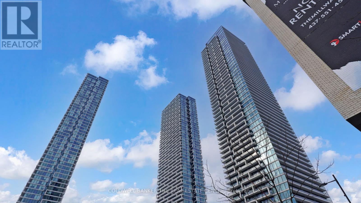872 Sobeski Avenue
Woodstock, Ontario
Come home to a modern, luxury, like-new space that just works. Set in a great family location, this amazing 3 bedroom, 3 bathroom home is a short walk to the new Turtle Island Public School opening soon, and minutes to Pittock Lake and the trails, nature, and year-round activities that make this area such a draw.Inside, the layout is practical and bright with an open-concept main floor that connects the kitchen, dining, and living spaces perfect for everyday living and easy entertaining. The living room features a cozy gas fireplace, and the home is finished with modern lighting and a clean, neutral style that feels fresh and move-in ready. The kitchen is a standout with stainless steel appliances, crisp white cabinetry, a large island with seating, and a herringbone tile backsplash that adds a polished touch. From the main floor you'll appreciate the direct walkout to the rear yard and deck-ideal for BBQs, kids, and pets. Plus, the yard doesn't back directly onto other homes, offering a more open feel and extra privacy. Upstairs, you'll love the convenience of upper-level laundry, three well-sized bedrooms, and a primary suite with a spa-like ensuite featuring a soaker tub and separate shower. Downstairs, the unspoiled basement gives you a clean slate for future space - recreation room, home office, gym, or additional living area-finished your way, on your timeline. Some additional touches like direct access from garage to backyard, NG BBQ hookup on deck and VanEE HRV air exchanger adds nice upgrade touches to this home. Call your agent today for a private showing or come visit us during the Open Houses Sat/Sun 2-4pm. ITSO MLS# 40804743 (id:61852)
RE/MAX Twin City Realty Inc.
Main/lower - 3257 Lednier Terrace
Mississauga, Ontario
Welcome to this bright and spacious all-inclusive lower-portion lease in the desirable Applewood community of Mississauga. Offering 2 large bedrooms and 2 full bathrooms, this spacious unit spans the main floor and finished basement of a well-maintained backsplit home. Private ground-level entrance for added convenience and exclusive use of the backyard of the property.The main level features a generous family room with laminate flooring and a walk-out to the backyard, along with a well-sized bedroom and 4pc bathroom. The lower level offers a renovated kitchen with quartz counters, a spacious primary bedroom complete with large walk-in closet and 3-piece ensuite, plus in-suite laundry. The unit is carpet-free throughout and filled with natural light.Enjoy heat, water, and electricity utilities included, one driveway parking space, and access to a quiet, family-friendly neighborhood just minutes from Dundas & Tomken, transit, shopping, schools, parks, and major routes. A fantastic opportunity for tenants seeking space, comfort, and unbeatable value in a central Mississauga location. Immediate possession available and landlord will consider student applications. (id:61852)
Royal LePage Real Estate Services Ltd.
29 Summerbeam Way
Brampton, Ontario
Welcome to This Exceptional 2022-Built Luxury Residence Backing Onto a Serene Ravine With Protected Open Space Zoning Behind, Offering Complete Privacy, No Rear Neighbours, and Breathtaking Unobstructed Views. Perfectly Situated in One of the Most Sought-After Pockets Near Financial Drive & Mississauga Road, This Home Combines Upscale Living With Prime Convenience and Strong Future Value. A Grand Double-Door Entry Leads Into a Thoughtfully Designed Layout Featuring Separate Family, Living, and Dining Areas, Ideal for Both Elegant Entertaining and Everyday Comfort. The Chef-Inspired Kitchen Is a True Showpiece With Upgraded Appliances, a Gas Stove, Abundant Cabinetry, and a Spacious Centre Island. Sun-Filled Interiors Highlight Four Generously Sized Bedrooms, Upgraded Modern Washrooms, and the Added Convenience of Second-Level Laundry. Step Outside to a Gorgeous Premium Lot Backyard Overlooking Tranquil Ravine Views, a Rare and Private Outdoor Retreat. The Untouched Basement Offers Endless Potential for Customization to Suit Your Lifestyle or Create Future Income Opportunities. This Stunning Home Is Perfect for First-Time Buyers, Growing Families, and Investors Alike. A Rare Blend of Luxury, Location, and Lifestyle That Is Truly a Must-See. (id:61852)
RE/MAX Realty Services Inc.
1102 - 2121 Lake Shore Boulevard W
Toronto, Ontario
Bigger is better! Don't miss this bright and spacious 2 bedroom, 2 full bath corner suite located in an amazing Mimico location right next to the water and all amenities. Renovated 879 sq. ft. layout has no wasted space and features wall-to-wall, floor-to-ceiling windows, and a large balcony offering beautiful lake views. Both bedrooms have windows, none of those awkward glass sliding doors, and tons of storage throughout. This rental INCLUDES ALL UTILITIES (water, heat, and hydro/electricity), plus an underground parking spot. You'll get access to awesome amenities like an indoor pool, fitness centre, rooftop party room, hot tub, sauna, steam room, 24-hour concierge, guest suites, games room, library, visitor parking, and more! Walking distance to Lake Ontario, streetcar, trails, Metro, LCBO, restaurants, shopping, and convenient access to the Gardiner Expressway, plus just a short drive to Mimico GO train station. Renting doesn't have to suck, come and check out this amazing rental suite today! (id:61852)
Sutton Group-Admiral Realty Inc.
1801 - 1035 Southdown Road
Mississauga, Ontario
Mansion in the sky! 3 suites combined make up this 3056 sf luxurious corner lower penthouse. Watch the summer sun rise & set via wrap around panoramic views from expansive windows & 3 balconies. Posh luxury primary bdrm suite with fine hotel style bath + 2 additional generous bdrms each with bathrooms. Spacious home office library or 2nd dream closet opportunity. Palatial principal rooms for gracious entertaining. Easily accommodates grand dining, living & open concept great room open to gourmet size kitchen complete with two pantry's/future servery. Breathtaking views of downtown Toronto & Mississauga, Lake Ontario & tranquil Sheridan creek. Thoughtfully assembled for those who choose not to compromise. 4 parking spots including attached shed storage. South west Mississauga's most pre-eminent luxury condominium S2 located steps to GO, shopping & fine dining plus great trails & nearby Lake. Enjoy the top tier gym & resort style indoor custom pool or take in the stars at the roof-top sky Lounge. For those discerning Buyers who have been awaiting something truly unique...your sky sanctuary awaits. Seller may consider 1 year Lease to Own for qualified Buyer (id:61852)
Hodgins Realty Group Inc.
10 - 76 River Drive
Halton Hills, Ontario
Executive Townhome in Exclusive Georgetown Estates located steps to Glen Williams and the Credit River. The main level Features a Combo Living/Dining Room, plenty of Natural Light provided by the gorgeous Skylight high above the staircase. A large Eat-in kitchen with Bay Window, Upstairs to 3 Generous sized Bedrooms , Master with a Large Walk-In Closet and 4 pc Ensuite., Lower Level with a Gas Fireplace, 2 Piece Bath and walk out to Private Fenced Backyard with Mature Trees. Live here and enjoy a Heated Community In-ground pool , low maintenance living, No Snow Shoveling, No Grass Cutting, all located on Beautiful Landscaped Grounds. (id:61852)
Royal LePage Real Estate Associates
13 Royal Street
Toronto, Ontario
Welcome to this inviting 3-bedroom, 2-bathroom home offering the perfect balance of comfort and city living. The spacious, renovated eat-in kitchen features modern stainless steel appliances and is ideal for both everyday living and entertaining. The home offers three well-sized bedrooms and two full bathrooms for added convenience, along with a finished basement that includes a spare bedroom and ample storage-perfect for guests, a home office, or additional living space. Outside, enjoy a private backyard ideal for relaxing or hosting friends. Ideally located near St. Clair West with the St. Clair streetcar line and public transit at your doorstep, and just minutes to the subway. Enjoy easy access to shops, parks, and everyday amenities, all within walking distance to four popular local breweries and the vibrant Stockyards and Junction neighbourhoods making commuting, errands, and lifestyle enjoyment effortless. (id:61852)
Royal LePage Supreme Realty
413 - 25 Fontenay Court
Toronto, Ontario
Executive Rental! Luxury Suite in the Podium Section with Unobstructed Views Overlooks Greenbelt! Available For Lease Immediately if needed. One Of A Few Larger Suites 2 Bedroom plus a Den1094 Sq ft! A Large 100 sq ft Balcony with Private Views of the Humber River & Parks. 1 Parking (Steps to the Elevator) & Locker! Open Concept Design! Stunning Split 2 Bedroom + Separate Den With A Window (Large Enough For 3rd Bedroom). Dining Room/Living Room with walk out to Balcony! It Boasts A Large Modern Kitchen With Upgraded Cabinets & Backsplash , Stainless Steel Appliances & a Centre Island! Spacious Master Bedroom with Ensuite Bath with Marble Upgrades. A Separate Laundry Room With Laundry Sink! Many Upgrades & Beautiful Finishes. Convenient Central Etobicoke Location! Steps to Major Highways 401 & 427, TTC, Cafes, Tim Hortons & Scarlett Heights Park. Parking Close to Elevator. 24 Hr Security. BBQ's on Rooftop Terrace! Shows Very Well. Great Amenities: Concierge, 2 Party Rooms, Guest Suites, Media Room, Meeting Room, Security Guard, Indoor Pool, Bike Storage, Gym & Sauna (id:61852)
RE/MAX Your Community Realty
15 Rodney Street
Barrie, Ontario
A Bayside location, a backyard oasis - This home is a must see! Located in an upscale neihbourhood, steps to the shores of Kempenfelt Bay, and a few blocks from Barrie's Waterfront. You don't get many opportunities to buy at this price here! The property features 4 bedrooms, 4 bathrooms, and a generous finished living area of almost 2000 square feet. Step through the front door into the open concept Livingroom, Diningroom and Kitchen area. The chef's kitchen is the focal point of the main floor living area. Steps away you will find a comfortable familyroom with a gas fireplace and a convenient powder room. The main floor laundry room offers access to the back yard. Just off the kitchen you can access the 4 season solarium. This is the perfect area to enjoy your morning coffee. Step from the solarium into a backyard oasis with a deep, heated, inground salt water pool with a diving rock and waterfall feature. An outdoor shower completes the picture. The interlocking brick patio and perfectly landscaped back yard provides private space for summertime entertaining. Upstairs you will find 3 nicely sized bedrooms and a 4 piece main bath. The primary bedroom offers a 3 piece ensuite and walk-in closet for convenience. The basement has just been renovated and offers additional living space! Here you will find another 3 pc bath, a bedroom or gym area, the furnace room, ample storage, and a large recreation room. Two driveways provide lots of parking for guests, or for additional vehicles. Make an appointment to view this wonderful opportunity while you can. (id:61852)
Royal LePage First Contact Realty
317 Kirkham Drive
Markham, Ontario
**Builder Inventory!!! *** Welcome To This Beautiful 2300 Sq Ft ** Brand New** Townhouse By FairTree. 3 Bedrooms & 4 Washrooms. Luxurious Finishes, Open-Concept Layout W/9 Ft Ceiling &Upgraded Tiles & Hardwood Floors. Perfect For Entertaining Beautiful Eat-In-Kitchen WithBreakfast Area. Master Bedroom With Walk-In Closet & 5pc Ensuite. Bedroom. ** Rough-In** ForBasement Washroom. Close To Golf Course, Schools, Parks, All Major Banks, Costco,Walkmart/Canadian Tire/Home Depot... Top Ranking School Middlefield Collegiate Institute. **Don't Miss It! Come & See.** (id:61852)
Homelife/future Realty Inc.
95 Selby Crescent
Bradford West Gwillimbury, Ontario
From the moment you step through the striking, statement front door, it is immediately evident that this home has undergone an extensive, design-driven transformation with no detail overlooked. 95 Selby Crescent reflects a level of finish and craftsmanship that speaks to a substantial commitment to quality, evident in the new hardwood floors, smooth ceilings, and the sophisticated blend of custom chandeliers and pot lights throughout. A dramatic, custom-designed fireplace feature wall anchors the main living space, while upgraded staircase railings and spindles add architectural depth and refinement. The exterior is equally polished with an interlocked driveway, enhanced front porch, and exterior pot lighting creating exceptional curb appeal. The garage is finished to an impressive standard with epoxy flooring and custom cabinetry. Ideally located in one of the neighbourhood's most desirable pockets, close to top schools, parks, transit, and everyday conveniences, this home delivers a rare turnkey offering where elevated design, craftsmanship, and location come together seamlessly. (id:61852)
Royal LePage Supreme Realty
3501 - 12 Gandhi Lane
Markham, Ontario
Welcome to the luxurious Pavilia Towers at Prime Thornhill - conveniently located on Highway 7 between Leslie Street and Bayview Avenue. Spacious and efficient One-Bedroom + Den, with 10' ceiling and laminate flooring throughout, high floor with beautiful unobstructed Views. Minutes away from Hwy 407 and Hwy 404. Quick Access To VIVA Transit along Highway 7 and easy access to Langstaff GO Station and Richmond Hill Centre bus station. Close To Walmart, Canadian Tire, Loblaws, Best Buy, PetSmart, Home Depot and many more. Walking distance to Golden Plaza, Jubilee Square, Commerce Gate and Times Square. One parking space and One locker included. (id:61852)
Goldenway Real Estate Ltd.
314 - 650 Gordon Street
Whitby, Ontario
Elevate Your Lifestyle at Harbourside Condos in Whitby Shores, where this meticulously maintained 2+1 bedroom residence awaits. Spanning an impressive 1,322 square feet and featuring 9' coffered smooth ceilings with crown moulding and custom zebra window blinds. This spacious unit offers a thoughtfully designed layout ideal for modern living. The open-concept living and dining area creates an inviting flow, perfect for relaxation or entertaining. The gourmet kitchen boasts stainless steel appliances, elegant granite countertops, under-cabinet lighting, and a contemporary tile backsplash. The central island, complete with a breakfast bar, is perfect for casual dining. Step out onto your private balcony to savour morning coffee or bask in the beauty of evening sunsets. Retreat to your private primary bedroom featuring a walk-in closet and a luxurious 3-piece ensuite bath with a walk-in shower. This split bedroom floor plan offers a second bedroom equipped with a large double closet and a convenient semi-ensuite 4-piece bath. The versatile den is perfect as a home office, private study, or guest suite, enhancing the functionality of this exceptional living space. Enjoy the convenience of underground parking ideally located near the entrance, alongside a private locker for additional storage. As a resident of Harbourside Condos, enjoy exclusive access to the Pavilion Clubhouse, which features event spaces, full kitchens, a rooftop patio with stunning lake views, and inviting outdoor BBQ areas-ideal for gatherings. Located steps from scenic waterfront trails, the Whitby Yacht Club, Iroquois Park Sports Centre, accessible public transit, restaurants, and local amenities,. Commuting to downtown or around the GTA is made easy with close proximity to Whitby GO Station and Highway 401. Make Harbourside Condos your new home and embrace the vibrant lifestyle that Whitby Shores has to offer. (id:61852)
RE/MAX Connect Realty
470 Gaylord Drive
Oshawa, Ontario
Beautifully updated 3 bed, 2 bath semi-detached home offering modern finishes and thoughtful upgrades throughout. This move-in ready property features a newly renovated kitchen with stylish cabinetry and contemporary design, along with new white oak vinyl flooring installed across the main and upper levels for a seamless, updated look. The upstairs bathroom has been tastefully renovated, and the popcorn ceilings have been professionally removed for a clean, modern feel. Brand new carpet has been installed on the stairwells to enhance comfort and overall warmth between levels. Freshly painted throughout, the home also includes pot lights in the basement, creating a bright and functional additional living space perfect for a recreational room, office, or family area. Step outside to enjoy the newly upgraded front porch and walkway that enhance the home's curb appeal, along with beautifully maintained gardens and a generous west facing backyard backing directly onto greenspace. Located near parks and the Harmony Creek Trail - ideal for walking, biking, and enjoying nature. Situated in a family-friendly neighbourhood close to excellent Catholic and public schools, parks, and everyday amenities, this home offers both comfort and convenience in a fantastic Oshawa location. (id:61852)
Sutton Group-Heritage Realty Inc.
19 Abraham Court
Ajax, Ontario
Welcome to this stunning, bright, and spacious 4-bedroom home located on a family-friendly cul-de-sac! Flooded with natural light, this home features hardwood flooring throughout and 9-ft ceilings on the main floor. The modern kitchen features stainless steel appliances, granite countertops, and extended 9-ft cabinets, complemented by a sunlit breakfast area with a walkout to a professionally landscaped, interlocked backyard-perfect for outdoor dining or entertaining.Enjoy elegant cherry-stained hardwood floors and a beautifully crafted stained oak staircase. The fully finished basement offers a large recreation room, an additional gathering space, a full bathroom, and a versatile fifth room or gym-ideal for guests, or a home fitness setup. Outside, the property backs onto open land with no immediate rear neighbors, providing ultimate privacy. The front offers plenty of parking and space for children to play. Additional highlights include an interlocked front driveway, fenced and landscaped backyard with a stylish metal picket fence.Conveniently located close to all amenities-minutes from schools, public transit, Highway 401, shopping centers, parks, and more. (id:61852)
RE/MAX Community Realty Inc.
Bsmt - 58 Hummingbird Drive
Toronto, Ontario
Welcome to this bright and spacious 2 bedroom, 1.5 bathroom basement apartment located in the heart of the family-friendly Morningside Heights community. Thoughtfully laid out to maximize comfort and functionality, this home offers generous living space ideal for a small family, couple, or professionals. Set near peaceful Hummingbird Park and surrounded by multiple green spaces, the neighbourhood provides a quiet and welcoming atmosphere. Conveniently located within minutes to schools and a short drive to shopping centres, dining, and everyday amenities. Commuters will appreciate the quick and easy access to both Highway 407 and Highway 401. Enjoy comfortable living in a well-established community that balances suburban tranquility with excellent connectivity. (id:61852)
RE/MAX Key2 Real Estate
614 - 35 Parliament Street
Toronto, Ontario
Brand New 2 Bedrooms | 2 Bathrooms | 680 sq. ft.35 Parliament St, Toronto "The Goode" building at the famous Distillery district downtown Toronto. Private 40 sq. ft. balcony for fresh air. All window blinds **included in rent** No PARKING AVAILABLE . NO locker. Tenant pays electricity/water (combo bill). Open-concept layout with premium finishes, modern kitchen- built-in dishwasher, wall oven, cooktop, over-the-range microwave, fridge, full size washer and dryer, and floor-to-ceiling windows. Building Amenities-Pet wash station. State-of-the-art fitness center, yoga studio, and wellness spaces. Party room & Pool table. Rooftop terrace with pool, BBQ stations, and lounge areas. Co-working spaces and private meeting rooms for modern professionals.24/7 concierge service for security and convenience. Student friendly condo available immediately close to Distillery District restaurants and bars with streetcars and subway at your doorstep. All Universities and Colleges are minutes away: 1. University of Toronto 2. Toronto Metropolitan University (TMU) 3. University of Ontario 4. George Brown College 5. Niagara College 6. Evergreen College- Downtown 7. College Boreal- Toronto 8. North Eastern University- Downtown 9. Greystone College. Surrounded by cobblestone streets, art galleries, boutique shops, and world-class dining. IMPORTANT- this owner is registered and legally compliant to lease in the building. furnished available for $200/mo -1 Queen 1 Full 1 end table end table each room, 1 couch (id:61852)
Century 21 People's Choice Realty Inc.
601 - 508 Wellington Street W
Toronto, Ontario
**Rent includes Heating/Cooling/Hydro/Water/ Fully Furnished with linens/cutlery/and appliances - enjoy peace of mind with fixed monthly cost of living!! Perfect for corporate stays as well!!!** Welcome to the nexus of Toronto's hottest neighbourhoods! Sophisticated living awaits in this Fully Furnished south facing suite. Fully refreshed & completely turnkey with modern furnishings & contents. Premium appliances from FULGOR, including flattop cooking range & built-in oven, panelled fridge, & built-in dishwasher. Whirlpool front-load stacked laundry. 3-pc washroom w/spa-like rainfall shower head & wash wand. Updated flooring & repainted. Bedding, utensils, flatware, furniture (including TV) & artwork included. Literally nothing to do but land in the door and put up your feet! Amenities include a gym & concierge. Stepping outside places you steps away from The Well, King St West, Shopping, Dining, Restos, & Parks. Mins to Billy Bishop Airport / Financial District / Theatre District / Queen West. Pack your bags its moving time!!! (id:61852)
Royal LePage Terrequity Sw Realty
606 - 4064 Lawrence Avenue E
Toronto, Ontario
Two-Level Condo with Dual Elevator Access & Sunny South Exposure!Welcome to this bright and spacious 3-bedroom stacked condo offering a rare combination of privacy, functionality, and lifestyle. Featuring separate elevator access to each level, this unique layout provides the feel of a private residence while maintaining the convenience of condo living.Perfect for growing families or savvy investors, the desirable south exposure fills the home with natural sunlight throughout the day. Each floor includes its own dedicated HVAC system, ensuring personalized comfort year-round.The unit comes complete with one parking space and a large private storage locker(7-8 square meters). The building has been recently remodelled, with only minor finishing touches remaining, creating a refreshed and modern living environment.All-inclusive maintenance fees cover heat, water, central air conditioning, cable TV, internet, building insurance, and common elements - delivering outstanding value and predictable monthly expenses. Residents also enjoy premium amenities including a fully equipped fitness centre, indoor swimming pool, and a spacious party room ideal for entertaining.Ideally located with 24/7 TTC access on Lawrence East, and just minutes to Guildwood GO and VIA Rail stations. Close to schools, post-secondary institutions, hospitals, shopping plazas, grocery stores, restaurants, and all everyday conveniences - everything you need is within easy reach.Thoughtfully designed with accessibility in mind, this home is an excellent option for buyers seeking enhanced mobility and convenience. (id:61852)
Homelife New World Realty Inc.
6755 Mcleod Road
Niagara Falls, Ontario
Perfect for first-time buyers or investors, this charming 4 bedroom home offers comfort and convenience in one package. Set on a large 50' x 150' lot perfectly situated just across from food basics & the bus stop, minutes to Walmart, Costco, Mcbain Community centre, QEW, New Niagara South Hospital and the Falls! it features new flooring throughout, 2 room on the main floor, 2 rooms on the 2nd level, and a practical mudroom. A deep driveway to park 3-4 cars. The 150ft deep backyard can easily accommodate a new garden suite for additional income! The unfinished basement provides endless potential to create extra living space or a future suite as well. Enjoy peace of mind with full waterproofing backed by a transferable 25-year warranty, a new main sewer line, updated A/C (2016), and a new sump pump (2023). Move in ready and ideally located, this home is a smart choice with lasting value. (id:61852)
Circle Real Estate
752809 Southgate 75 Side Road
Southgate, Ontario
Beautiful Approx. 2.5 Acre Country Property Offering Mature Landscaping And A Charming Pond, Creating A Peaceful Setting To Call Home. This Scenic Retreat Provides The Perfect Blend Of Privacy, Space, And Comfort - A Wonderful Place To Live, Play, And Truly Enjoy Life. The Inviting Open Concept Floor Plan Is Bright And Welcoming, Featuring Many Thoughtful Updates And Three Full Washrooms For Everyday Convenience. The Finished Lower Level Offers A Cozy Family/Rec Room And A Spacious Additional Bedroom With Two Large Windows That Fill The Space With Natural Light. A 3 Piece Washroom In The Basement Opens The Door To In-Law Suite Potential Or Multi-Generational Living. With Plenty Of Parking And Room To Roam, This Property Offers The Freedom Of Country Living While Providing Everything You Need To Feel Right At Home .Come Experience The Privacy, Tranquility, And Warmth This Special Property Has To Offer. (id:61852)
One Percent Realty Ltd.
27 Hitchman Street
Brant, Ontario
Modern House 2187 sqft. available Immediately for Lease, offering a Perfect Blend of Both Style and Functionality. Enjoy ample space with 4 Generous Bedrooms, 2.5 Bathrooms and a Large Living Room. Cook in Style with a Beautifully Designed Kitchen that includes Modern Cabinetry, Stainless Steel Appliances and Ample Counter Space. The Home comes equipped with a Washer and Dryer on the Upper Level. Mins from highway 403. Right behind Brant Sports Complex. Close to all Major Amenities. Tenant is responsible for all Utilities.$300 Key Deposit is required. (id:61852)
Save Max Specialists Realty
618 Knox Avenue
Hamilton, Ontario
Beautiful 3-Bedroom, 4-Bath Home on the Hamilton-Burlington Border. Welcome to this spacious and modern home perfectly situated just minutes from Confederation Beach Park, Burlington Beach, Mapleview Centre, CF Lime Ridge Mall, and Joseph Brant Hospital. Featuring an open-concept floor plan ideal for entertaining, this home offers comfort and functionality throughout. The second-floor laundry, walk-in closets in all three bedrooms, and indoor garage access make everyday living a breeze. A separate side entrance leads to a fully finished basement, perfect for an in-law suite or rental opportunity. With its prime location, thoughtful layout, and impressive features, this home truly checks all the boxes. Don't miss the virtual tour to see more! (id:61852)
Right At Home Realty
1204 - 15 Towering Heights Boulevard
St. Catharines, Ontario
Perched on the 12th flr, this beautifully updated 3-bed north facing condo offers sweeping unobstructed skyline views and peaceful green surroundings. Step inside and experience a bright, open-concept layout with natural light. Thoughtfully renovated just 6 yrs ago, the suite features modern laminate flooring throughout, generous living and dining spaces, and large windows that showcase the stunning scenery beyond. The stylish chef-inspired kitchen is designed for both everyday living and entertaining, complete with stainless steel b/i appliances, quartz countertops, ample cabinetry, and a spacious breakfast island with cooktop stove. The primary bedroom was thoughtfully reconfigured to create a more spacious main bath with enhanced comfort and functionality. Convenience are key highlights of this home. Wide 35" doorways provide easy movement throughout, and the updated bath includes a stand up shower with grab bar. Exclusive laundry is located just across the hall, and your private storage locker is conveniently located right beside the unit. Enjoy your private 120 sq. ft. balcony - an ideal spot for morning coffee or evening relaxation while taking in the panoramic city views and occasional views of local wildlife. Residents of this well-managed building enjoy exceptional amenities, including an indoor pool, sauna, fitness room, games room, library, and social spaces. Condo fees incl. heat, hydro, and water, making for truly stress-free living. Parking is available on a convenient rental basis, with indoor underground at $40/month and outdoor surface at $12/month. Located just mins from shopping, dining, transit, parks, and major hwys, this home offers the perfect balance of convenience and comfort. Ideal for downsizers, retirees, and first-time buyers alike - this move-in-ready condo is a rare opportunity you won't want to miss. (id:61852)
Royal LePage Realty Plus
407 Rittenhouse Road
Kitchener, Ontario
This stunning, cozy furnished 3+1-Bedroom, 2.5-Bathroom house is located quiet, friendly, family-oriented, extremely convenient community, within walking distance to Willamsburg Town Centre shopping mall and minutes to Sunrise Shopping Centre where all the amenities can be accessed, grocery and major brand shopping stores, restaurants, community centre. Your family would enjoy a modern furnished with an open-concept of the family room. A 50" Smart TV and a spicy colour of couch accent the whole family room that your family would love and be entertained. A popular dining table and a farmhouse chandelier embellish the whole area elegantly. A big size of kitchen with a breakfast area where your family would share precious family time. All the appliances, refrigerator with water dispenser, dishwasher and microwave, double stainless sink, and glass backsplash could add to your family's enjoyment. The 2nd floor features a king-size bed of master bedroom, and queen-size of other 2 bedrooms which are all furnished with nightstands and smart lamps. A 4-piece (bathtub) bathroom with a white updated vanity, and quartz countertop that your family can value. A fully finished basement attracted a bedroom and a 3-piece (glass shower) bathroom. A double driveway, a single garage and a good size of fenced back yard that your family can enjoy the outdoor dining at the summer. The landlord is looking for a family who commit to taking all the responsibility and taking good care of the house. *For Additional Property Details Click The Brochure Icon Below* (id:61852)
Ici Source Real Asset Services Inc.
10 Ashdale Court
Hamilton, Ontario
Welcome Home To This Beautiful 3-Level Backsplit On A Court! Located In One Of Waterdown's Most Desirable Family Neighbourhoods, This Home Offers Both Small Town Charm & City Conveniences. Featuring A Functional 3 Bedroom, 1 Bathroom Floor Plan, Eat-In Kitchen, Separate Entrance To A Partially Finished Lower Level With Gas Fireplace, An Over-Sized Fenced In Backyard Which Is A Blank Canvas Just Waiting For Your Backyard Oasis Dreams To Come Alive, A Double Car Garage, Neutral Finishes, & Lots Of Possibilities! Move Right In Or Take Advantage Of The Great Bones & Customize To Your Family's Unique Style & Taste. Updates Include: New Carpet In Living Room & Upper Level Hallway/Bedrooms, New Baseboards, New Interior Doors, & Closet Doors, New Light Fixtures, New Bathroom Flooring & Vanity, Toilet & Shower - 2023, Freshly Painted Through-Out. Come & Check Us Out! Your New Home Awaits. (id:61852)
Rock Star Real Estate Inc.
Upper - 16 Eastbourne Avenue
Hamilton, Ontario
- 2 Bedrooms, 1 bathroom, upper floor unit in a Victorian style duplex, in St. Claire neighborhood - Central Hamilton.- Attic space that can be used as a 3rd bedroom / guest room / home office / living room etc.- Lots of windows & natural light- Large private Deck- In suite Private laundry- 1 parking spot on a shared driveway- Separate private entrance- Close to bus stop and all amenities- Only serious, mature, responsible, clean and non-smoking tenants.- Rent plus utilities (50% Gas and water). Hydro separately metered.- First and Last month certified draft and post dated cheques preferred.- Minimum 1 year Lease.- Requirements: Rental Application, Photo ID, Income/employment proof, Credit report & Tenant Insurance. *For Additional Property Details Click The Brochure Icon Below* Some images include virtual staging. (id:61852)
Ici Source Real Asset Services Inc.
225 Arnott Drive
Selwyn, Ontario
Escape To Your Year-Round Lakeside Retreat At 225 Arnott Drive On Chemong Lake, Just 1.5 Hours From Toronto! This Turn-Key 3-Bedroom, 1-Bathroom Waterfront Cottage Is Ready For Immediate Use. Whether You're Looking For A Vacation Getaway, An Airbnb Investment, Or A Cozy Home For All Seasons. Nestled On A Large Lot With 127 Feet Of Private Waterfront, This Property Offers So Much More Than Just A Place To Stay. Dive Into Endless Adventures On The Trent-Severn Waterway, Known For Its Scenic Boating Routes And Rich Fishing Grounds Filled With Bass, Walleye, And Muskie. Bask In Breathtaking Sunsets That Paint The Sky And Water In Vibrant Hues, Or Spend Peaceful Mornings Spotting Wildlife From Your Dock. Chemong Lake Is A Haven For Outdoor Enthusiasts, Offering Swimming, Kayaking, And Paddleboarding In The Warmer Months, And Ice Fishing, Skating, And Snowmobiling When The Snow Falls. Nearby Hiking Trails, Golf Courses, And The Renowned Peterborough Lift Lock Add To The Areas Appeal. The Cottage Features A Natural Gas Furnace And Updated Windows For Year-Round Comfort. Conveniently Located Minutes From The Village Of Bridgenorth With Access To All Amenities, This Property Offers The Perfect Blend Of Tranquility And Accessibility. Don't Miss This Rare Opportunity To Create Lifelong Memories On Chemong Lake! (id:61852)
Century 21 Leading Edge Realty Inc.
306 - 50 Sky Harbour Drive
Brampton, Ontario
Immaculately Maintained, Bright & Clean Unit At Of The Prime Location, Right At The Border Of Brampton & Mississauga, One Of The Largest Corner Unit In The Building, With The Open Concept & Modern Kitchen, With Combine Living & Dining Area, 3 Good Size Bedrooms With 4 Pcs Master Ensuite. Large Balcony With Walk Out Through Living Area and Master Bedrooms. 9 Feet Ceilings & Large Windows For Ventilation & Sun Light Most The Day. 2 Underground Parking. Mins Drive To Lion Head Golf Course, Public Transport At The Doorsteps. Close To All The Major Grocery stores, Restaurants, Gyms, Dollarama & Doctors, Physiotherapists, Banks, Pharmacies, Dental Offices & Much More, Pictures Are Old. (id:61852)
Newgen Realty Experts
1615 Sir Monty's Drive
Mississauga, Ontario
A Must See!!! Beautifully maintained 4-bedroom home in the highly sought-after Olde English Lane neighbourhood. This warm and inviting home offers scenic park views and is conveniently located close to Heart Land Town Centre, Major highways, schools, hospital, places of worship. Home has a spacious layout featuring a formal living and dining area, an inviting family room with fireplace, An eat-in kitchen with stainless steel appliances and recently upgraded counter top and back splash. Four generously sized bedrooms with complete hardwood flooring, recently updated bathrooms. An elegantly furnished basement, with built-in book shelf, wet barand a luxurious Jacuzzi. This home is the perfect blend of elegance, comfort, and convenience. Dont miss out, schedule your showing today! (id:61852)
Ipro Realty Ltd.
84 Dorset Drive S
Brampton, Ontario
Beautifully maintained home on a sun-filled corner lot with impressive curb appeal and a landscaped front yard. Enjoy a bright living room, separate dining area, and a spacious eat-in kitchen with walkout to a country-style backyard-featuring an inground pool, stone patio, and garden, perfect for entertaining. The upper level offers 4 generous bedrooms, while the finished basement includes a large rec room, plus a separate 2-bedroom suite with private entrance for rental income or in-law use. Three upgraded washrooms, double car garage, and parking for up to 8 vehicles complete this move-in-ready family home. (id:61852)
RE/MAX Millennium Real Estate
18 - 705 Cumberland Avenue
Burlington, Ontario
CHIC AND CLASSY...WELCOME TO UNIT 18 AT 705 CUMBERLAND AVE - METICULOUSLY MAINTAINED 2-BEDROOM, 1-BATHROOM HOME THAT'S TRULY MOVE-IN READY. THIS BRIGHT AND INVITING UNIT FEATURES AN UPDATED KITCHEN WITH A STYLISH BREAKFAST BAR, PERFECT FOR CASUAL DINING AND ENTERTAINING. ENJOY THE CLEAN, MODERN FEEL OF NO CARPET THROUGHOUT, OFFERING BOTH ELEGANCE AND EASY MAITENANCE.THE FUNCTIONAL LAYOUT PROVIDES COMFORTABLE LIVING SPACE IDEAL FOR FIRST-TIME BUYERS, DOWNSIZERS, OR INVESTORS. PRIDE OF OWNERSHIP IS EVIDENT IN EVERY DETAIL.LOCATED IN A DESIRABLE, WELL-CONNECTED NEIGHBOURHOOD, YOU'LL APPRECIATE THE PROXIMITY TO PARKS, SCHOOLS, SHOPPING, TRANSIT ROUTES, AND QUICK HIGHWAY-ACCESS - MAKING DAILY COMMUTING AND ERRANDS EFFORTLESS. THE SURROUNDING AREA OFFERS A QUIET RESIDENTIAL FEEL WHILE STILL BEING MINUTES FROM ALL ESSENTIAL AMENITIES.A FANTASTIC OPPORTUNITY TO OWN A BEAUTIFULLY CARED-FOR HOME IN A CONVENIENT AND SOUGHT-AFTER LOCATION-JUST UNPACK AND ENJOY. (id:61852)
RE/MAX Real Estate Centre Inc.
41 Duncannon Crescent
Brampton, Ontario
LOCATION - LOCATION , Prime corner-lot detached bungalow in a peaceful, family-friendly neighborhood, offering the perfect blend of comfortable living and future upside. Set on a large lot, this well-laid-out home features 3 bedrooms on the main level plus 1 in the basement and 2 full bathrooms-ideal for families, first-time buyers, or retirees seeking easy one-level living. Enjoy walkouts from both the kitchen and primary bedroom to a fully fenced, private backyard, perfect for everyday living and entertaining. For investors and long-term planners, the corner lot configuration and generous lot size present excellent redevelopment or value-add potential, including the potential of a second dwelling . Located just 1 minute from a school and close to daily amenities, this is a rare opportunity that works today and grows tomorrow. (id:61852)
Homelife/miracle Realty Ltd
15 New Hampshire Court
Brampton, Ontario
Exceptional detached home in Brampton's sought-after Westgate community - aggressively upgraded, meticulously maintained, and built for families who want space and smart income potential. Step into a commanding two-storey foyer with a winding oak staircase that sets the tone. High ceilings, polished hardwood floors, and a cozy fireplace anchor the open-concept living and entertaining space. the oversized eat-in kitchen delivers functionality and flow with a breakfast bar, stainless steel appliances, abundant cabinetry, and a walkout to a spacious backyard ready for summer hosting. Enjoy the convenience of interior access from the garage directly into the home, plus a private main-floor laundry/mudroom designed for busy households. With 4 total washrooms (including the basement), generous bedroom sizes, and a well-appointed primary suite, this home offers comfort and flexibility for growing families. Legal Basement Suite - Fully Permitted (documentation available). 1+1 bedroom basement apartment offering exceptional versatility and rental potential: Heated floors throughout the entire basement; Private entrance with covered access from the elements; Ensuite laundry; Sleek appliances and ample storage; Primary bedroom plus enclosed flex room (ideal office, nursery, guest room or second bedroom; Dedicated parking spaces. Perfect for extended family, multi-generational living, or additional income. Located in a quiet, family-friendly pocket with quick access to highways, schools, parks, and shopping. Fresh finishes. Move-in ready. Strategic ownership in one of Brampton's most established communities. (id:61852)
Royal LePage Meadowtowne Realty
1004 - 1035 Southdown Road
Mississauga, Ontario
Welcome to S2, a brand new executive building in the heart of Clarkson, just steps to the GO Station. Be the first to experience this gorgeous, sun-filled 1-bedroom plus den, 1-bathroom suite featuring 9-foot ceilings and gorgeous, unobstructed south views.The sleek, modern kitchen is designed to impress with a stylish island, built-in induction cooktop, oven, microwave, and dishwasher, perfect for both everyday living and entertaining. A full-size washer and dryer add everyday convenience.The den, complete with a glass door opening, offers incredible versatility and can be used as a home office, nursery, or guest room. The large primary bedroom features two closets and an oversized semi ensuite with a separate shower, rough-in for a bidet, and a soaker tub. Additional upgrades include darkening blinds in both rooms (approx $3k) electric vehicle rough-in charger, and a parking space conveniently located close to the elevator. Maintenance Fees include wi-fi. Enjoy top-notch, resort-like amenities including a pool, hot tub, and well-equipped gym, as well as fabulous rooftop facilities featuring a rooftop party room, sky lounge with stunning lake views, BBQ area, and garden. An AAA location places you steps from the GO Station and Clarkson Village, offering restaurants, cafés, and an abundance of community events. A dog lover's dream, the building includes a dog wash for easy grooming and each unit is allowed up to 2 pets (combined weight of 85lbs). Situated minutes from Jack Darling Park, with 21 acres of off-leash parkland, waterfront trails, beaches, and nearby Rattray Marsh. A rare opportunity to enjoy modern luxury, exceptional amenities, and unbeatable convenience. (id:61852)
Royal LePage Real Estate Associates
215 - 6 Dayspring Circle
Brampton, Ontario
Welcome to this spacious 2 bedroom, 2 bathroom with den and 2 parking spot condo at 6 Dayspring Circle. This thoughtfully functional layout offers a generously sized living area, den, plenty of in-suite storage space and an oversized balcony. The primary bedroom offers a walk-in closet and its own 3-piece ensuite. In addition, the unit has in-suite laundry, an outdoor storage locker on the balcony, a pantry and full size kitchen. The convenient location is only minutes away from Highway 410, Highway 427 and is right off of Queen Street making it very close to all transportation, grocery stores, elementary and high schools. Be the next to call this large and spacious condo your home! The unit is available for move-in immediately and will be re-painted prior to the possession date. (id:61852)
Century 21 Red Star Realty Inc.
1413 - 1 Fairview Road E
Mississauga, Ontario
Perfect location! Just minutes to the Cooksville GO Station, upcoming Hurontario LRT, and Mississauga City Centre. Brand new 1-bedroom, 1-bathroom suite offering modern luxury in the heart of Mississauga. Completely unobstructed lake view, and plenty of sunshine facing south. Featuring an open-concept layout with design-forward finishes, floor-to-ceiling windows, and a spa-inspired bathroom. Step out to a large private balcony, perfect for entertaining and natural views . Enjoy over 20,000 sq. ft. of premium amenities: hotel-style lobby, gym + yoga, guest suites, co-working spaces, games room, kids' playroom, pet spa, maker studio & a large outdoor terrace with lounges, dining areas & BBQs. A fantastic opportunity to be the first to live in this thoughtfully designed new community. (id:61852)
Bay Street Group Inc.
19 Portside Crescent
Brampton, Ontario
Exquisite Home offering approx. 3,700 sq. ft. of refined living space, featuring 9-ft ceilings on both floors and rich hardwood throughout. A grand double-door entry opens to a breathtaking open-to-above foyer with an elegant chandelier. The gourmet kitchen is beautifully appointed with granite countertops, designer backsplash, premium maple cabinetry, a spacious center island, built-in cooktop and oven, and stainless steel appliances. Expansive principal rooms include gas fireplaces in both the living room and private office, ideal for elegant entertaining and everyday comfort. The luxurious primary suite offers a spacious walk-in closet and a spa-inspired ensuite bath, complemented by four generously sized bedrooms and the rare convenience of three full bathrooms on the upper level. California shutters throughout enhance sophistication and privacy. Additional highlights include pot lights on the main floor and exterior, a separate entrance, no sidewalk for maximum parking, an interlocked driveway and patio, and a beautifully landscaped backyard with shed-an exceptional blend of luxury, space, and functionality. (id:61852)
RE/MAX Gold Realty Inc.
402 - 1370 Costigan Road
Milton, Ontario
A beautiful family condo or an investors dream. A showstopper condo featuring 2 Bedroom & 2Bath Condo Boasting 900 Sq Ft. Approx. Overlooking a beautiful pond and nature via balcony. Laminate Floors In Main Living Area, Open Concept Kitchen With Granite Counters, Stainless Steel Appliances, Full Pantry, For Storage. Check out the features In Suite Laundry With Washer & Dryer. Both Bedrooms Are Spacious With Walk-In Closet & Direct Access To Full Bathrooms. Underground Parking & Locker Included. Includes Blinds. (id:61852)
Homelife/miracle Realty Ltd
1201 - 1830 Bloor Street W
Toronto, Ontario
Modern 1 bedroom, 1 bathroom condo in one of Toronto's most desirable locations, offering a well-designed open-concept layout with contemporary finishes throughout. The sleek kitchen features integrated stainless steel appliances and a functional island, flowing seamlessly into the combined living and dining area. Floor-to-ceiling windows provide excellent natural light and walk out to a private balcony, creating a bright and inviting space ideal for everyday living.This full-service condo building offers an impressive suite of amenities, including 24-hour concierge and security, a two-storey fitness centre with cardio and weight floors, gym classes, indoor and outdoor yoga rooms and sauna. Additional amenities include indoor and outdoor party rooms, outdoor BBQs with a large patio, guest suite, dog wash and dry room, bike storage and repair room, communal lounges, and landscaped terraces with city, park, and lake views. On-site conveniences include an Italian restaurant, Hannah's Café, and a 24-hour Rabba.Located directly across from High Park, and nestled between Roncesvalles, Bloor West Village, and The Junction, this condo offers exceptional access to green space, transit, and amenities. Steps to two TTC Line 2 subway stations, close to the UP Express, and surrounded by cycling lanes, with High Park's trails, dog areas, and recreation quite literally as your backyard. Ideal for first-time buyers, professionals, or investors seeking modern living in a high-demand west-end location. (id:61852)
Royal LePage Signature Realty
3555 Kingbird Court
Mississauga, Ontario
Tucked into a prestigious cul-de-sac off Mississauga Road, this Kingbird beauty is the total package - inside and out. Nearly half an acre of fully turnkey living near UTM and top schools, this home delivers personality, privacy, and polish. The layout stuns: a moody formal living room, a picturesque dining space, a sun-soaked kitchen with servery, and a cozy family room with wood-burning fireplace. Watch movies in the media room or host unforgettable nights in your own old-world pub - complete with a second wood-burning fireplace. The sunroom is made for quiet mornings, while the backyard feels like your own Muskoka escape: pool, hot tub, firepit, multiple lounging zones, and space to run. Upstairs: a renovated primary suite with luxe bath and custom dressing room, 3 more bedrooms, and a sleek new 3-piece bath. Newer furnace, pool liner, landscaping, driveway & more. Steps to UTM, trails, shops, and schools. This home is a total vibe. (id:61852)
RE/MAX Escarpment Realty Inc.
108 Durham Avenue
Barrie, Ontario
Welcome to 108 Durham Ave, Barrie, a well-maintained detached home offering exceptional space, upgrades, and versatility in a desirable neighbourhood. The main and upper levels feature 4 spacious bedrooms and 3 bathrooms, highlighted by 9-foot ceilings and elegant hardwood flooring throughout, along with modern ceiling lights, custom chandeliers, and designer lighting fixtures. The chef-inspired kitchen is a true showstopper, featuring a large center island, granite countertops, stainless steel appliances, and a sleek 36" fridge, seamlessly flowing into the open-concept dining and family room complete with a cozy fireplace, perfect for entertaining or family gatherings. A custom accent wall in the living room adds a stylish focal point to the space. The home also includes a builder-finished legal in-law suite with a separate entrance, offering its own living room, kitchen, bedroom, and utility room, along with separate laundry for both the upper levels and basement for added convenience. Ideally located close to schools, parks, shopping plazas, Costco, public transit, Barrie South GO Station, and major commuter routes, this home delivers comfort, functionality, and long-term value. (id:61852)
Exp Realty
1210 - 9763 Markham Road
Markham, Ontario
Brand New 868 Sqft North East Corner W/ Unobstructed Views at outstanding Markham location! Bright and Spacious 9' Ceiling and laminate flooring throughout. Modern Kitchen w/Quartz countertop, backsplash, valance lighting & Stainless Steel Appliances. High level w/unobstructed view. Amenities: 24 Hr Concierge, Game Room , Gym , Party Room/Meeting Room , Rooftop Deck/Garden, Exercise Room , Visitor Parking , Guest Suites , Media Room. Steps to public transit, Mt Joy Go Station, Supermarkets, shopping, restaurants, banks, & Plazas. Close to parks, schools & Hwy 407. Many upgrades In The Unit! Rental Comes With One-Year Free Internet! One Parking & One Oversized Locker Included (id:61852)
Prompton Real Estate Services Corp.
6 Maybole Road
Markham, Ontario
Well Maintained 4+1 detached House in Greensborough Community, Functional Layout, Finished Basement. Hwrd Floors, Luxury Chandeliers and High End Furniture Throughout Make Home Bright And Cheerful, Kitchen Upgraded with extended Carbinet, Granite Counter.9 Ft Ceiling. Main Floor w/Side Door Direct Access to Garage and Backyard. Close to Top Rated Schools And Parks. Within 4 Mins to Mount Joy Go Station. All furniture can be used by tenants or the house can be vacant for tenants. (id:61852)
Homelife Top Star Realty Inc.
78 Yongehurst Road
Richmond Hill, Ontario
LOCATION ! STEPS TO YONGE STREET ! ELEGANT CUSTOM BUILD PRESTIGIOUS RICHVALE AREA ON OUTSTANDING PRIVATE LOT 50X178 FEET LOT . GORGEOUS DOUBLE DOOR ENTRY WITH GRANITE FLOORS AND ELEGANT STAIRCASE HARDWOOD FLOORS THROUGHOUT THE HOUSE . UPDATED LARGE FAMILY SZE KTCHEN WITH GRANITE COUNTER TOPS. 4 BEDROOMS, 4 BATHROOMS, MASSIVE DECK WITH HOT TUB . LARGE POOL SIZE LOT FENCED AND LANDSCAPED. EXCELLENT LOCATION WITHIN WALKING DISTANCE TO YONGE, SHOPPING, SCHOOLS, RESTAURANTS AND TRANSPORTATION. (id:61852)
Royal LePage Terrequity Realty
209 - 328 Highway 7 E
Richmond Hill, Ontario
328 Highway 7 East is famously known as the Golden Plaza, a high-traffic landmark in Richmond Hill primarily recognized for its medical and professional office presence.Here is a copy-paste ready remark for Unit 209:Prime Professional Office Space in the Heart of Richmond Hill! Elevate your business in this prestigious 2nd-floor suite at the iconic Golden Plaza. This well-maintained unit is ideally situated in a high-demand landmark building, perfect for medical, dental, or professional services. Benefit from exceptional foot traffic and visibility within a vibrant complex featuring popular restaurants, banks, and retail shops. The building offers an abundance of both surface and underground parking for your clients and staff. Unbeatable location with public transit at your doorstep and rapid access to Highway 404 and 407. Surrounded by a thriving mix of residential and commercial condominiums, this location provides immediate access to a massive local customer base. Modern building features include full air conditioning and elevator access. Just minutes from Langstaff GO Station in the prime Doncrest area. Move your practice to one of the most memorable plazas in the city and thrive in this professional community! (TMI = $1094.13). (id:61852)
Condowong Real Estate Inc.
37 Mackay Drive
Richmond Hill, Ontario
Don't Miss This Incredible Opportunity To Live, Design, Or Build Your New Home In South Richvale - Richmond Hill's Most Prestigious Neighbourhood! Welcome To 37 Mackay Dr, An Immaculately Maintained Family Home Surrounded By Multi-Million Dollar Mansions In The Most Desired Quarter Of Richmond Hill - South Richvale! The Home Features Approx. 2,500 SF Above Grade W/ 4 Bdrms , 3.5 Baths With An Oversized Living & Dining Room W/Large Windows For Ultimate Sunshine. The Spacious Kitchen Offers Ample Storage & Countertop Space w/ Direct Access To The Backyard. This Home Is Complete W/ A *Fully Finished Basement* w/ A *2nd Kitchen* & Separate Entrance - Perfect For Potential Rental Income, Or For The Multigenerational Family. A True Opportunity To Own A Detached Home Sitting On A 66 x 100 Ft Lot, Where You Have The Ability To Renovate, Or Create New And Build Up To 4,000 SF! Just Minutes To Yonge St, Hwy 407,Top 5 Rated Schools, Restaurants, Hillcrest Mall + Future Plan For Near By Subway Station & So Much More! (id:61852)
RE/MAX Your Community Realty
3609 - 950 Portage Parkway Sw
Vaughan, Ontario
Beautiful, sun-filled corner suite featuring a spacious 2-bedroom, 2-bathroom open-concept layout. Enjoy unobstructed views from the balcony and an abundance of natural light through floor-to-ceiling windows in every room. Recently renovated with quality finishes including quartz countertops, modern appliances, and durable flooring throughout. Ideally located steps to subway and bus terminals, shopping, great restaurants, major highways and main roads. 1 Year Free Membership With YMCA Is Included! Virtually Staged Images Are Included In Photo Gallery. (id:61852)
Coldwell Banker The Real Estate Centre
