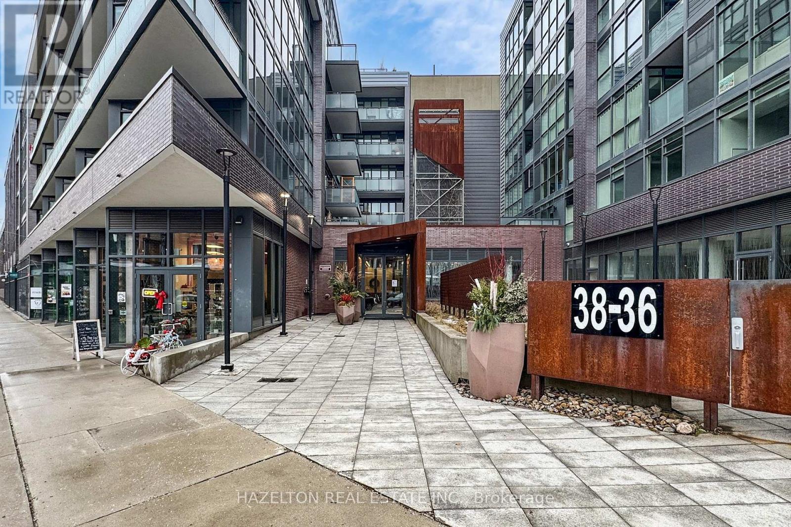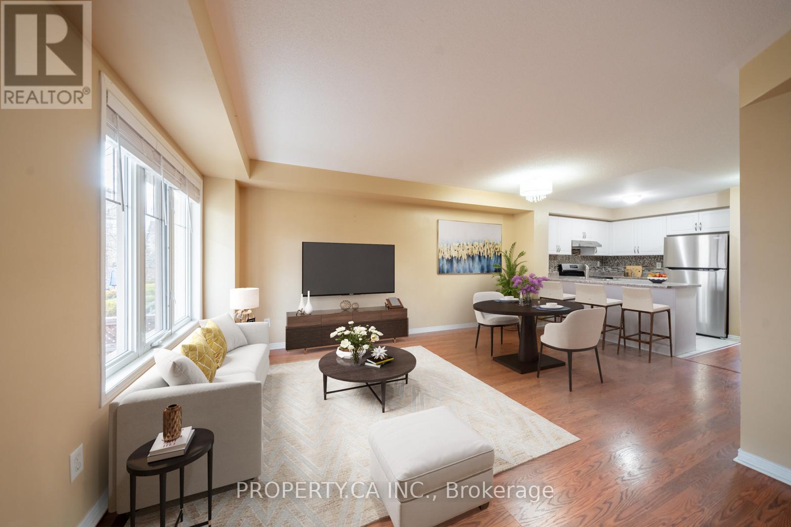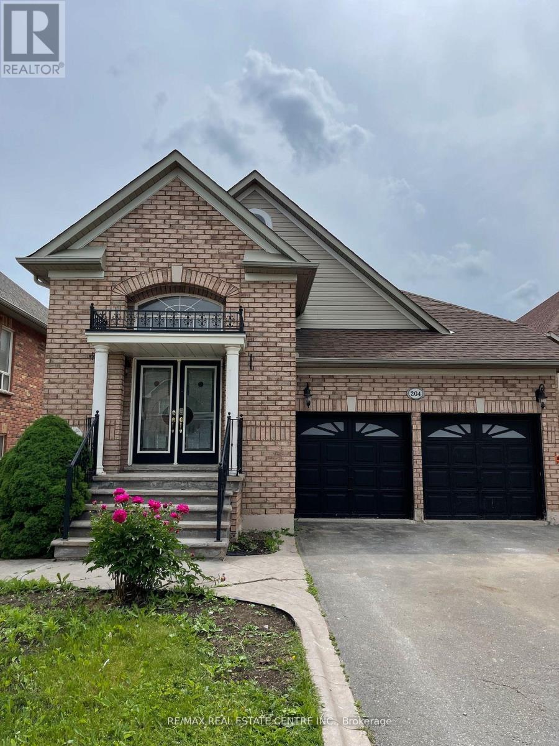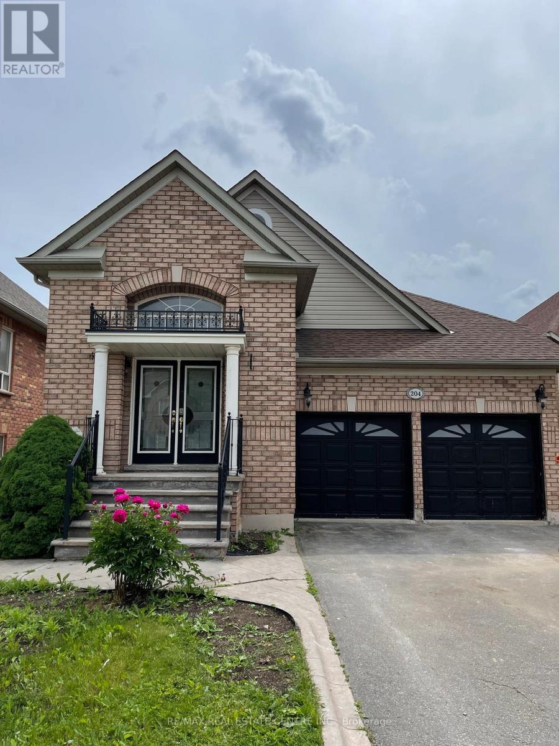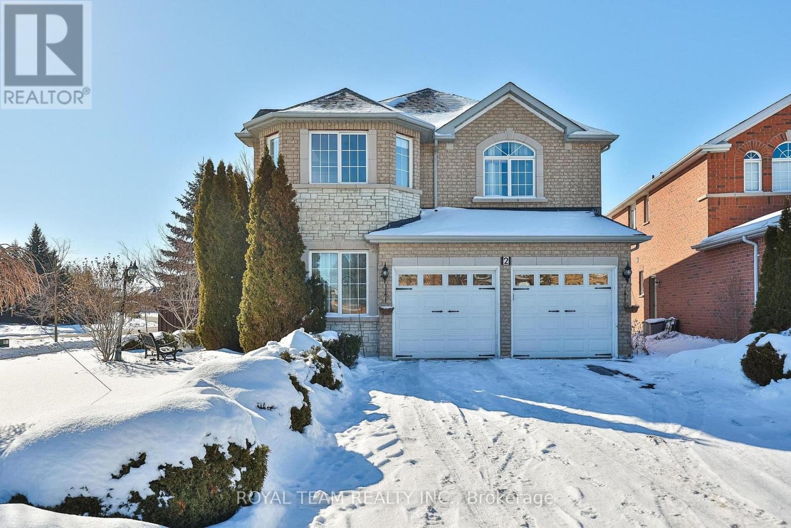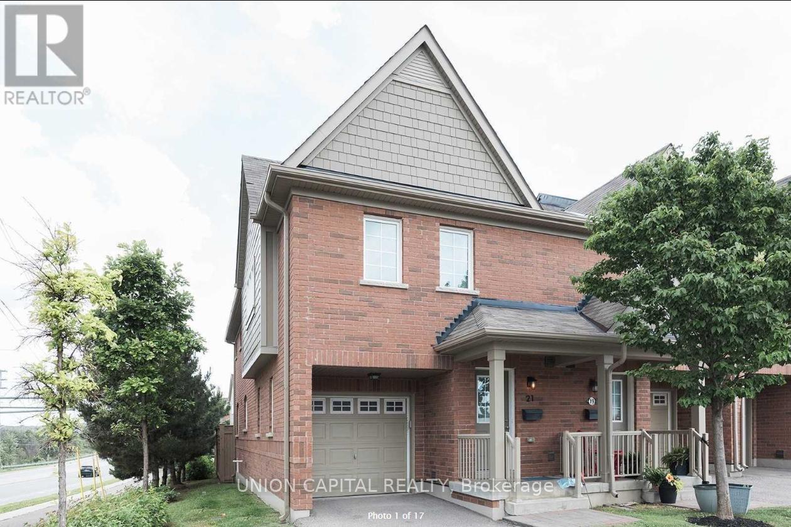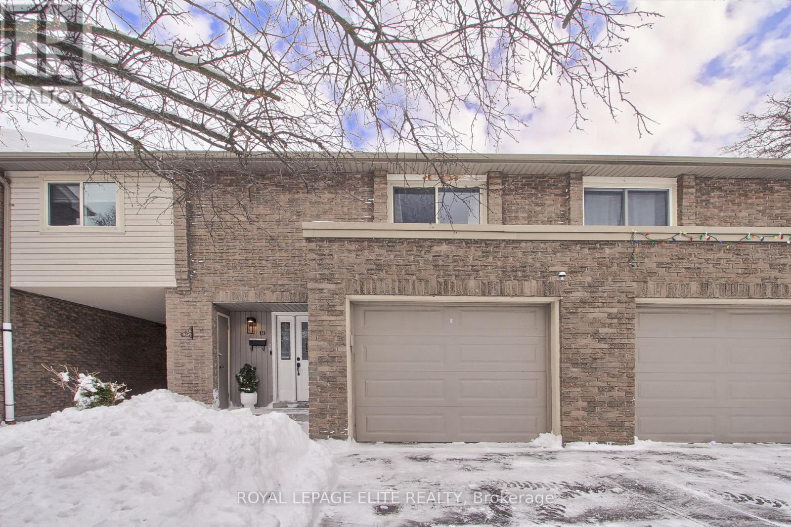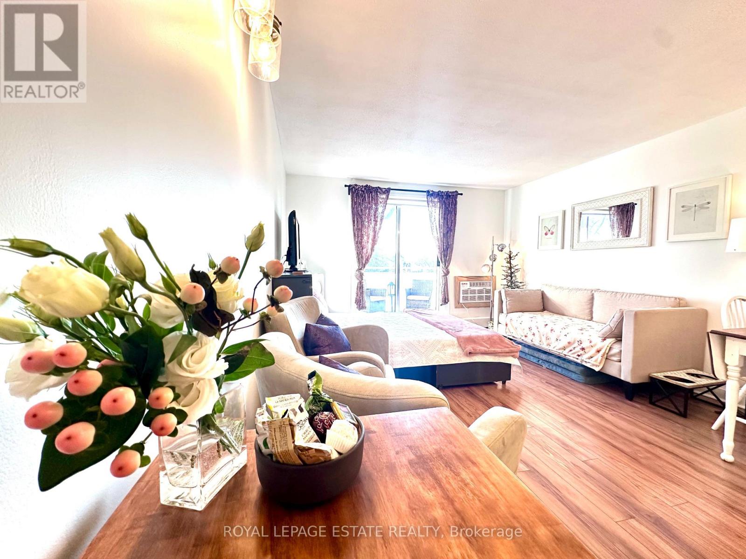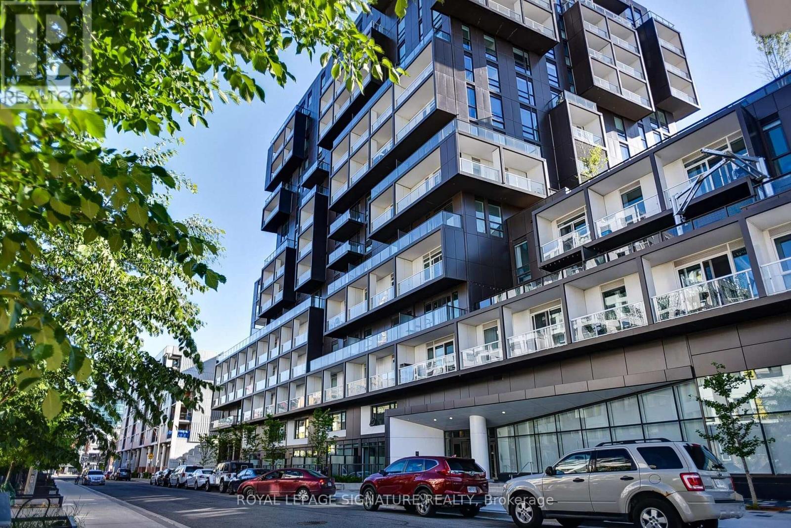421 - 38 Howard Park Avenue
Toronto, Ontario
Bright, private, and vacant! Move in immediately to this thoughtfully designed 1 bedroom plus den offering a rare clear, open view in the heart of Roncesvalles Village. Floor-to-ceiling windows flood the space with natural light, while the open-concept layout is anchored by a generous den alcove-ideally suited for a built-in desk and shelving, creating a dedicated and highly functional home office. Start your day with a quiet cup of coffee, watching the neighbourhood come to life from the privacy of your own home without the close proximity of facing windows. Steps to Roncesvalles' cafés, boutiques, and dining, with High Park close by and easy access to TTC streetcar and subway lines. Includes one parking space, one locker, and secured bike storage. Bring your favourite pieces, settle in, and make this place your own. Welcome home! (id:61852)
Hazelton Real Estate Inc.
71 - 3250 Bentley Drive
Mississauga, Ontario
This stacked townhouse in Churchill Meadows delivers a functional, well-connected lifestyle in one of Mississauga's most consistent neighbourhoods. Covering 1,100 square feet across two floors, the home feels spacious and approachable, featuring a main level with laminate floors and a kitchen refreshed with brand new stainless steel appliances and countertops. The walk-out to the rear patio offers easy outdoor access, and the inclusion of three washrooms ensures practical daily living. A standout feature is the surface parking spot located directly in front of the private entrance, offering true door-to-door convenience. Positioned near Tenth Line and Thomas, the property is steps from essential transit and just minutes from Credit Valley Hospital and top-rated schools, placing you right in the center of a vibrant, family-oriented community. (id:61852)
Property.ca Inc.
204 Van Scott (Upper) Drive
Brampton, Ontario
Clean, Spacious, Full Of Natural Light Bungalow In Heart Of Brampton Featuring 2 Large Bedrooms, Living Rooms, Family And Kitchen On Main Floor. One More Living Room Which Can Be Easily Converted To Room On Mezzanine Floor. Ceramic Kitchen & Backsplash Under Cabinet Lighting. Large Deck In Backyard. Basement Is Separately Rented. Tenants To Pay 70% Utilities (id:61852)
RE/MAX Real Estate Centre Inc.
204 Van Scott (Basement) Drive
Brampton, Ontario
Legal basement apartment available for rent immediately. 2 bedrooms, 1 full washroom. Decent size living room. Laundry on same floor. Full access to backyard. Very quiet neighborhood. 2 car parking spots. Tenants to pay 30% utilities. (id:61852)
RE/MAX Real Estate Centre Inc.
3016 William Cutmore Boulevard W
Oakville, Ontario
Welcome to 3016 William Cutmore Blvd, modern masterpiece built by award winning Mattamy Homes located in the prestigious Upper Joshua Creek. The homes boasts hardwood floors throughout and exquisite oak stairs adding timeless sophistication. The functional layout offers 2659 sqft of sun filled living space featuring 10 ft ceiling on main and 9 ft ceiling on upper floor. The chef's kitchen is beautifully appointed with quartz countertop and oversize quartz island and equipped with stainless steel appliances including a fridge, stove, dishwasher. The upper level is a sanctuary of relaxation. The primary bedroom is a retreat, complete with a spacious walk in closet and a spa inspired Ensuite with free standing bathtub glass enclosed shower. Three additional bedrooms, all well sized, share a full bathroom, while conveniently located laundry room adds to the homes practicality. Enjoy the comfort of a modern home in a family-friendly neighbourhood, surrounded by parks, shopping, major highways, and beautiful new schools. Proven short term, rental income producer with repeated bookings. Well located and thoughtfully maintained, making it an attractive. Option for investors or owner occupants seeking additional income. (id:61852)
Century 21 Leading Edge Realty Inc.
1, 2, 3 - 3 Marvin Avenue
Oakville, Ontario
Modern Fully Freehold Triplex in North Oakville! Over 5400 sq ft of True investors delight , 2 income generating Residential units with rare corner commercial ground floor unit facing the main road at Sixth Line! Perfect for a multitude of commercial and business operations, the list for group D commercial usage is endless! 2 Residential towns are over 2000 sq ft each offering 3 bedrooms, individual garages, private entry and beautiful balconies!This stylish property allows you to live and work in one upscale location, or earn a great income and ROI via Rental. Brand new sub-divison in North Oakville Situated just north of Dundas, offers ideal location for starting your commercial venture .Its surrounded by the Natural Heritage System, offering a unique blend of urban living and nature. Enjoy access to top-rated schools, scenic parks, trails, modern shopping, trendy dining, and close proximity to major highways( 407, 403), GO Station, Sheridan College, and Oakville's vibrant downtown and lakefront.The residential units feature 9 ft ceilings, hardwood flooring, The kitchen boasts of Stainless Steel appliances, granite countertops and extended cabinets, . The master suite offers a walk-in closet and a 3-pc ensuite with a frameless glass shower. Live luxuriously while building your business this property truly has it all! (id:61852)
Exp Realty
2 Sandway Crescent
Vaughan, Ontario
Absolutely stunning, one-of-a-kind home set on a breathtaking 1/3-acre ravine lot backing onto parkland, offering rare privacy, lush trails, mature trees, and a serene pond complete with a charming footbridge and babbling brook-an outdoor setting that truly feels like a private retreat. Flooded with natural sunlight and beautiful views in every season, the home features hardwood flooring throughout the main level, a coffered ceiling in the dining room, open-concept principal rooms, and a spacious family room wired for home theatre with a cozy gas fireplace, custom niche, and walk-out to an elevated balcony overlooking the ravine. The kitchen flows seamlessly into the living space, ideal for both everyday living and entertaining. The fully finished walk-out basement has been thoughtfully updated and includes two additional bedrooms, a kitchen, and two full washrooms-perfect for extended family, in-laws, or potential income opportunities! Professionally landscaped grounds showcase flagstone patios, a deck, and picturesque outdoor spaces designed to be enjoyed year-round. Additional highlights include main-floor laundry with direct garage access, cultured marble countertops in the upper bathroom, pedestal sink in the main bath, and a roof replaced in 2015! A rare opportunity to own a sun-filled home with exceptional natural surroundings, privacy, and versatility-this is ravine living at its finest!deally located close to public transit, top-rated schools, parks, and scenic walking trails, with quick access to Highway 400 and 407 for an easy commute! Minutes to everyday essentials including grocery stores, restaurants, cafés, and shopping at Vaughan Mills, plus nearby community centres and recreational amenities. A quiet, family-friendly neighbourhood offering the perfect balance of nature, convenience, and connectivity in Vaughan! (id:61852)
Royal Team Realty Inc.
21 Winn Place
Aurora, Ontario
Look no further-welcome to 21 Winn, a bright and beautifully laid-out end-unit townhouse ideal for a growing family. Offering 3 spacious, sun-filled bedrooms and 4 washrooms (3 full), this home features an open-concept kitchen and dining area with walk-out to a cozy deck and lush backyard-perfect for relaxing or entertaining. Unbeatable location close to every amenity imaginable, with plenty of visitor parking just steps away. Foodies will love the minutes-to-everything restaurant scene (id:61852)
Union Capital Realty
19 Lindisfarne Way
Markham, Ontario
Welcome to this Beautiful Family-Friendly Condo Townhouse in Markham Village. This 3 bedroom, 1.5 bathroom home with finished basement is ideally located at 19 Lindisfarne Way with excellent connectivity and urban conveniences. This thoughtfully designed residence offers comfortable living spaces with living and dining combined, perfect for everyday family life and entertaining guests. The home features bright, well-proportioned rooms and a functional floor plan that maximizes space and flow. With 3 generous sized bedrooms plus home office and a convenient 1.5 bath, this property is an great choice for young families, first-time buyers, downsizers or anyone seeking a blend of comfort and convenience. With great schools very close to this home, your kids can thrive in the neighbourhood. They can step outside to the tranquil common area park space or visit a range of parks, recreational spaces and scenic trails near by. Markham Village itself features multiple neighbourhood parks, playgrounds, and sports fields. Transit and commuting are a breeze with Regular York Region Transit and Viva bus routes running along nearby Highway 7 and Wootten Way. Convenient stops within walking distance - providing seamless connections across Markham and beyond. For regional travel, residents can also benefit from access to nearby GO transit stations and the 407, making this location perfect for both local and GTA commuters. Markville Shopping Centre, Markham-Stouffville Hospital and Main Street Markham all near by. Maintenance Fee includes snow removal from driveway and walk way, grass cutting, water, and basic cable. (id:61852)
Royal LePage Elite Realty
309 - 123 Woodbine Avenue
Toronto, Ontario
Sweet updated Beach retreat! What an opportunity to get into the market in an unbeatable location. Literally steps to the Beach and Boardwalk, Queen St. restos and shops. This updated studio suite is the perfect pied-à-terre or investment opportunity. lovely top floor suite with quiet East facing private balcony. Parking and locker included and maintenance fees include utilities! Recently updated bathroom with lifetime warranty on bath enclosure, 2 separate entry closets, nothing to do but move in! This unit is immaculate and updated throughout. (id:61852)
Royal LePage Estate Realty
948 Reytan Boulevard
Pickering, Ontario
Rare find premium corner lot in established family neighbourhood. Close to all amenities. Mins. to Go Station, Pickering TC, schools, Kinsmen Park, shops and restaurants. Beautifully renovated, bright & spacious, large bay window in LR. Professionally renovated w/modern open concept layout, freshly painted, pot lights, gorgeous floorings, custom kitchen, S.S. appliances, Stone C-tops, backsplash, Master Bdrm w/ens. Separate entrance to Basement. (id:61852)
Elite Capital Realty Inc.
506 - 80 Vanauley Street
Toronto, Ontario
Tridel built "Sq2 at Alexandra Park"! 2 Bedroom approx walk out to balcony. conveniently located at queen and Spadina. in the heart of downtown. walk to queen st west, financial district, University of Toronto campus. (id:61852)
Royal LePage Signature Realty
