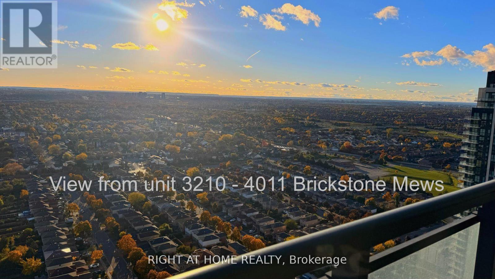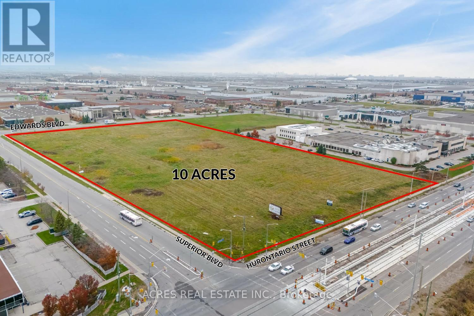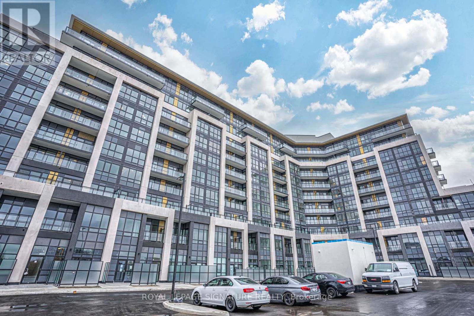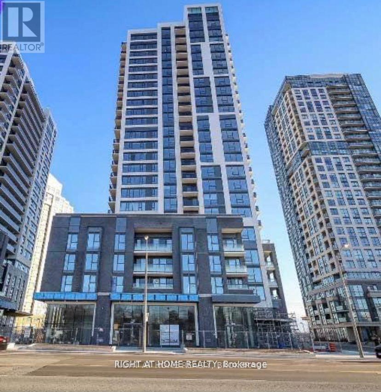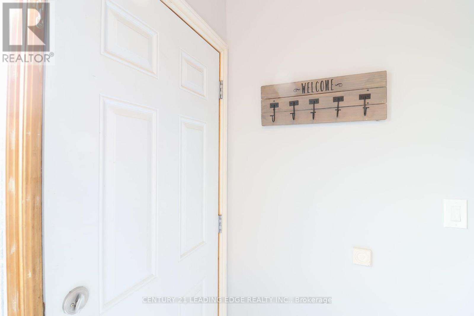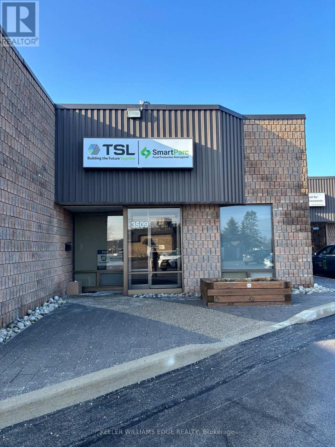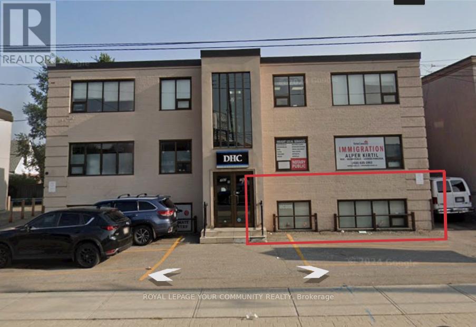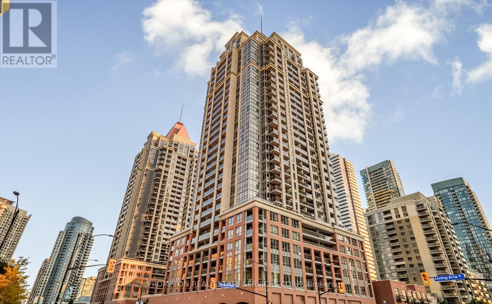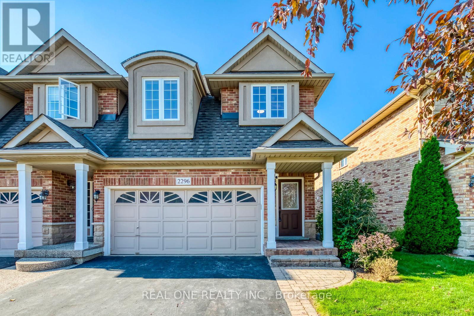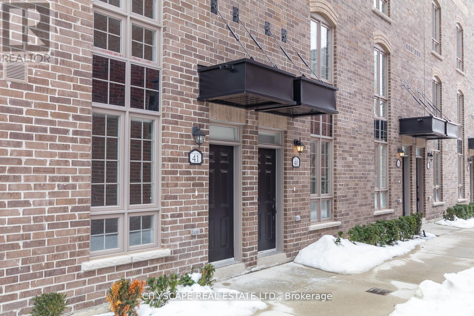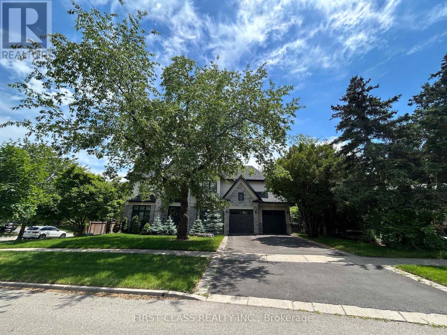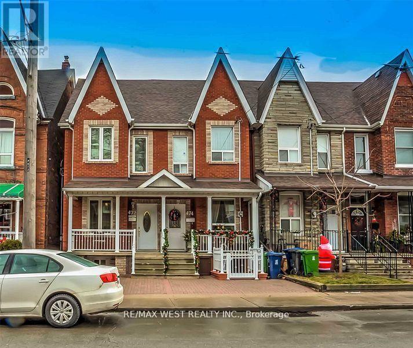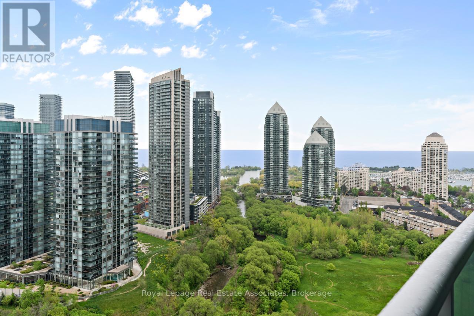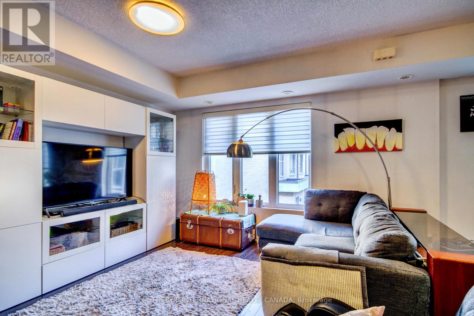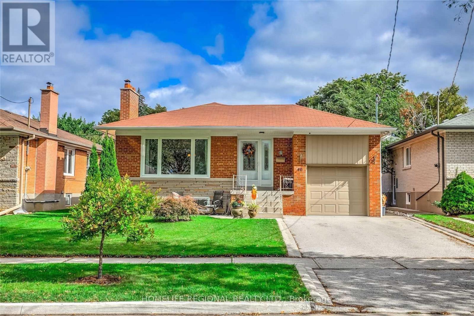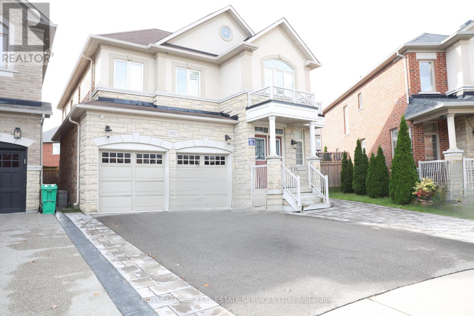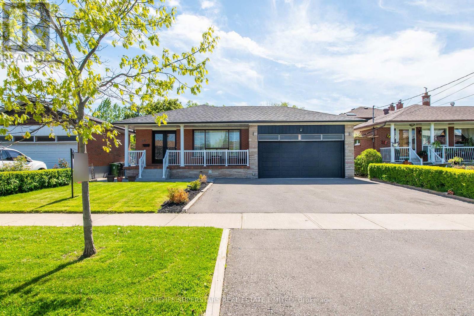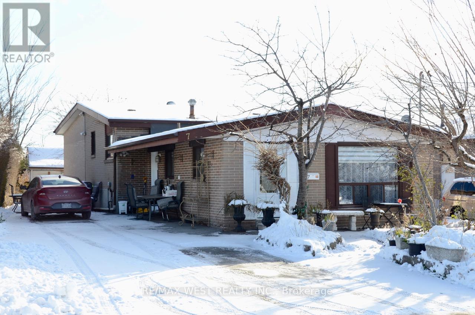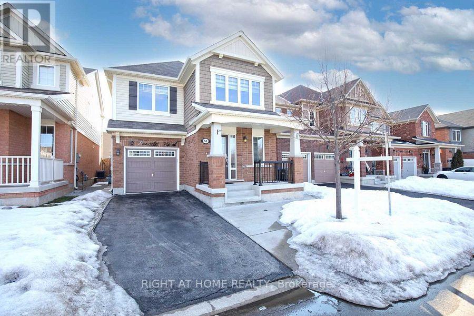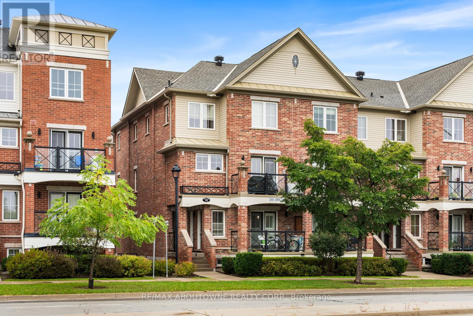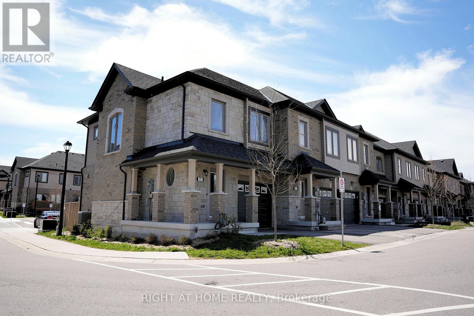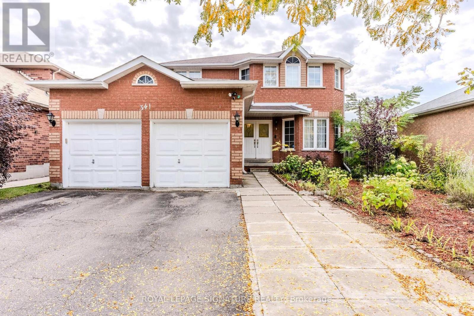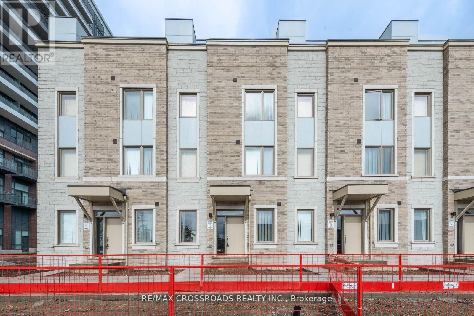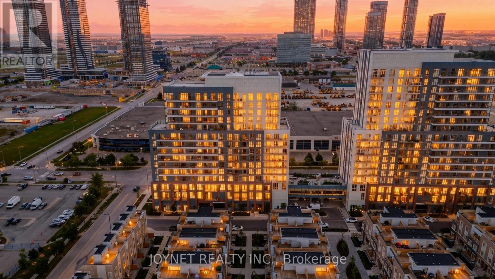3210 - 4011 Brickstone Mews
Mississauga, Ontario
Enjoy breathtaking views from this high-floor corner unit condo, featuring an expansive layout with 2 bedrooms, 2 full bathrooms, and a den. Great location just steps from all amenities! Modern finishes throughout. Close to Square One, public transit, YMCA, Central Library, Celebration Square, and more. (id:61852)
Right At Home Realty
70 Superior Boulevard
Mississauga, Ontario
Excellent purchase opportunity at Superior/ Hwy 10/ Derry in Mississauga. A Rare Find 10 acres of land Exceptionally positioned in a prime location. Generous split E2 & O3 zoning that permits may uses. Conveniently located in close proximity to various highways 401,403,407, 410, 427, Toronto Pearson International Airport and an amenity-rich neighbourhood with immediate access to public transit. Professionally owned and managed. LRT at the doorsteps, Excellent Three street exposure. Hurontario (Hwy 10), Superior & Edwards Blvd. Just North of Highway 401 on Hurontario St. Main Street Exposure and Located Within One of Mississauga's Most Desirable Employment Nodes. Ready for Hotels, Convention centre, banquet facility or as you can Imagine. (id:61852)
Acres Real Estate Inc.
206 - 405 Dundas Street W
Oakville, Ontario
Beautifully Maintained Modern Condo Filled With Natural Light And Featuring A Smart, Functional Open-Concept Layout. This 1 Bedroom + Den, 1 Bathroom Suite Offers A Spacious Living And Dining Area With High-End Finishes, 9 Ft Ceilings, And A Contemporary Kitchen Complete With Quartz Countertops And Stainless-Steel Appliances. Enjoy Outdoor Living With A Walk-Out To Your Private 67 Sq. Ft. Terrace, Perfect For Relaxing Or Entertaining. Ideally Located Near Highways 407 & 403, Go Transit, And Within Walking Distance To Shopping And Dining, Plus Close To Top-Rated Schools. Residents Enjoy Premium Amenities Including A 24-Hour Concierge, Lounge & Games Room, Outdoor Terrace With Bbq And Seating Areas, Visitor Parking, And A Pet Washing Station. (id:61852)
Royal LePage Signature Realty
2109 - 30 Samuel Wood Way
Toronto, Ontario
Welcome to this condo developed by renowned builder Concert Properties. This charming 1-bedroom, 1-bathroom unit features modern cabinetry and comes with one locker. Ideally situated just steps away from Kipling Subway & Go Station. Enjoy unobstructed views of the southeast, flooding the space with natural light, and relax on the spacious balcony. Conveniently located just minutes away from transit, Highway 427/QEW/Gardiner/Highway 401, as well as quick access to downtown and the airport, this condo is perfectly positioned. Residents will also have access to amenities such as a gym, large party room, pet washing room, rooftop terrace with BBQs. (id:61852)
Right At Home Realty
2 - 2 Carleton Place
Brampton, Ontario
This beautifully updated and spacious 3+1 townhouse boasts over $50,000 in recent renovations and is nestled in a quiet, family-friendly complex within a highly sought-after central location. Step inside to a bright, contemporary eat-in kitchen featuring featuring a pantry. The main floor is finished with luxurious porcelain flooring, seamlessly flowing through the open-concept living and dining area, perfect for both everyday living and entertaining. A beautifully renovated four-piece bathroom offers a spa-like feel. Enjoy outdoor living in the fully fenced backyard, ideal for families and pets. This home offers true maintenance-free living, with lawn care and snow removal handled by the corporation. Residents will appreciate access to a community outdoor pool and the unbeatable convenience of being minutes from schools, parks, the library, Brampton City Centre, and public transit. Additional upgrades include extra attic insulation, adding comfort and energy efficiency. A perfect blend of style, comfort, and location-this home is not to be missed. (id:61852)
Century 21 Leading Edge Realty Inc.
3509 Mainway Drive
Burlington, Ontario
Turnkey, plug-and-play office space designed for businesses that want to get to work without delay. Fully built out, professionally finished, and ready for day-one occupancy. The unit offers two private offices, a dedicated boardroom, two washrooms, a lunchroom, storage area, and existing cubicle infrastructure. Furniture is included, so there is no waiting period, no capital outlay, and no design detours. The all-inclusive rental rate covers heat, hydro, gas, condo fees, high-speed 1 GB internet, Wi-Fi, phone service for up to 20 employees, and 2 TB of file storage. Operating costs are predictable, and IT headaches are already handled. Signage opportunities are available facing the parking lot, offering added visibility for your business. An efficient layout, clean finishes, and thoughtful infrastructure make this space ideal for professional users who value functionality over fuss. Sizes provided by the landlord. (id:61852)
Keller Williams Edge Realty
102 - 797 Wilson Avenue
Toronto, Ontario
Maximize Your Business' Exposure @ This Unbeatable Location! **TWO MONTHS FREE + Up to one month free for set up** Just off Hwy 401 From Dufferin - Next To Tim Hortons - Between Yorkdale And Costco.. Approx. 780SF of Amazing Office Space - Comprising of Reception, 3 Independent Offices, Closet, and Private Bathroom. Building & Parking Lot Meticulously Maintained By Landlord. Move Your Business In With Ease. This "Turn Key" Unit Also Includes Parking, Storage, Kitchen, Washroom & **Your Business' Sign Outside** (Signage on Pylon) Facing Wilson Avenue! Excellent Exposure &Great Location To Help Your Business Thrive! (id:61852)
RE/MAX Your Community Realty
1604 - 4090 Living Arts Drive
Mississauga, Ontario
Luxury Daniel Building In Square One, Beautiful 1 Bedroom + Den, 2 Washroom. Located Next To Mississauga Celebration Square . This Beautiful Condo Offers Atmost Privacy And Lot Of Living Space With Added Condominium Amenities. Walking Distance To Sq. One/Theatre/Library/Etc. Easy Access To Hwys (id:61852)
Prompton Real Estate Services Corp.
2296 Parkglen Avenue
Oakville, Ontario
5 Elite Picks! Here Are 5 Reasons To Make This Home Your Own: 1. Gorgeous Fenced Backyard with Large Composite Deck ('22), Mature Trees & Shrubs, Perennial Gardens & Magnificent Views Backing onto Ravine! 2. Spacious Custom Kitchen Boasting Dual-Tone Cabinetry, Quartz Countertops, Classy Tile Backsplash, Stainless Steel Appliances & Patio Door W/O to Deck & Backyard Overlooking the Ravine! 3. Stunning Open Concept Living Room with Gas Fireplace & Large Window Overlooking the Backyard & Ravine, Plus Dining Room with Tray Ceiling. 4. Beautiful Hardwood Staircase Leads up to 2nd Level with 4 Good-Sized Bedrooms, Including Double Door Entry to Spacious Primary Bedroom with W/I Closet & Updated, Oversized 5pc Ensuite ('23) Boasting Double Vanity, Large Soaker Tub & Separate Shower! 5. Finished Basement Featuring Bright & Airy Rec Room with Oversized Windows, New Gas Fireplace ('23) & Modern 3pc Bath. All This & More!! Modern 2pc Powder Room & Laundry Room (with Access to Garage) Complete the Main Level. Hardwood Flooring Thru Main & 2nd Levels. Over 2,100 Sq.Ft. A/G Finished Living Space PLUS Finished Basement! Convenient 2 Car Garage. Fantastic Location in Beautiful Westmount Community Backing onto McCraney Creek & Woodgate Woods, and Just Minutes from Top Schools, Many Parks & Trails, Hospital, Soccer Club, Shopping & Many More Amenities! New Refrigerator & Dishwasher '23, 2nd Level Painted '23, New Washer & Dryer '22, Upgraded Attic Insulation '21, New Bedroom Windows '21. (id:61852)
Real One Realty Inc.
44 - 3 Elsie Lane
Toronto, Ontario
Elegant 3 bedrooms + den, 2-1/2 washrooms standalone heritage townhomes on the trail, located in established neighborhoods adjacent to GO Bloor station, UP airport express. Just steps to Groceries & Dundas West subway station. Walk to the buses and streetcars, Cafes and Trails. Bonus: huge private rooftop terrace with lots of storage space. hardwood floors throughout the unit. high ceiling and bright light-filled rooms! (id:61852)
Cityscape Real Estate Ltd.
2194 Elmhurst Avenue
Oakville, Ontario
Spectacular Smart Home Custom Designed. Ultra-Modern Executive 4+1 Bdrm With Lots Of Sun Shine. Superior Exterior Design With Stone & Stucco. Modern & Bright Interior With Welcoming Foyer. Dynamic Main Floor Boasts Upgraded Baseboards, Trims & Crown Moulding, Unique Lighting Fixtures & Chandeliers. Stunning Gourmet Kitchen Boasting Huge Island/Table With Quartz Countertops, High-End Appliances & Amazing W/I Pantry. Gorgeous 2-storey Family Room Featuring B/I Gas Fireplace, Incredible LED Chandelier & W/O to Deck & Yard. Impressive Main Level Office with B/I Cabinetry! 2nd Level Boasts 4 Bdrms, 4 Full En-Suite Bath. Private Primary Bdrm Suite Boasting Spacious W/I Closet with B/I Organizers & Spa-Like En-Suite, Freestanding Soaker Tub & Separate Shower. Bright & Spacious Walk-up Finished Basement with Above Grade Windows, 2 Additional Bedrooms (or Gym), Full 3pc Bath, Wet Bar, Games/Rec Area & Generous Entertainment Area with B/I Electric Fireplace, Large Windows & Walk-Up to Patio & Yard. Large Laundry with B/I Cabinetry And Window, Leading To Garage. High-End Blinds, Lights, Speakers, Security System, Whole-House Central Humidifier & More! Fabulous Location in Desirable Mature Eastlake Neighbourhood With Top Ranked Schools! Just Minutes from the Lake, Top Schools, Parks & Trails, Arena, GO Train, Amenities, Hwy Access & More! (id:61852)
First Class Realty Inc.
472 Symington Avenue
Toronto, Ontario
A simple home of 3-bedroom, 2-bath with a rare 2-car garage and a finished basement with separate entrance, located just steps from The Junction and Corso Italia. This home features high ceilings, hardwood floors, pot lights, and a spacious eat-in kitchen with generous storage and pantry space. The bright solarium/mudroom opens to a private backyard, while the basement includes bathroom, laundry, and potential for rental unit. Close to transit, schools, and the upcoming St. Clair Mall-offering the perfect mix of charm, function, and urban convenience. Entire house is for sale. (id:61852)
RE/MAX West Realty Inc.
1601 - 155 Legion Road N
Toronto, Ontario
This stunning condo offers an exceptional living experience. With sleek, modern cabinetry and a stylish backsplash, the space strikes the perfect balance of charm and functionality. The open-concept layout allows natural light to fill every room. Beyond the unit, an incredible selection of amenities awaits, including an outdoor pool and spa, an indoor spa, a fully equipped gym, and soothing dry saunas in each changing room. The real highlight, however, is the stunning panoramic view that turns every sunrise and sunset into a breathtaking spectacle. This isn't just a home its a peaceful retreat above the city. Don't miss out on the chance to experience it firsthand. (id:61852)
Royal LePage Real Estate Associates
219 - 7 Foundry Avenue
Toronto, Ontario
Contemporary 2+1 Bedroom Condo Townhome in Prime Toronto Location of Davenport Village! Beautifully maintained home featuring 2 spacious bedrooms plus a large 3rd-floor den-ideal as a home office, media, study, or optional 3rd bedroom. Includes 2 modern washrooms, with a renovated 2nd floor bathroom and custom light fixtures in both. Stylish kitchen boasting granite countertops, stainless steel appliances, custom shelving and breakfast bar. Bright open-concept living/dining area with hardwood floors and in-suite laundry and a separate closet. Second-floor primary bedroom offers a generous walk-in closet and private balcony with clear sight lines. Third-floor den/media room/3rd bedroom opens to an expansive private rooftop terrace - perfect for entertaining or outdoor relaxation. A rare offering with modern finishes, flexible living spaces, and clear views. Located steps to cafés, restaurants, parks, convenience stores, groceries, and pharmacy. Locker and Parking included. A must-see home that checks all the boxes! (id:61852)
Sotheby's International Realty Canada
Lower Level - 46 Tewsley Place
Toronto, Ontario
Fantastic Opportunity To Move Into This Beautifully Renovated 2 Bedroom 1 Bath Lower Level Bungalow Situated On A Quiet Street In Royal York Gardens. This Lower Level Unit Features A Massive Master Bedroom With A Walk In Closet. Great Size 2nd Bedroom, Newer Kitchen With Newer S.S. Appliances, Vinyl Floors Throughout, 1 Parking Space & Courtyard & So Much More! Located Walking Distance To Schools, Parks, Ttc, Shopping, One Bus To Subway & Close To Highways & The Airport. Don't Miss This Fantastic Opportunity! (id:61852)
Homelife Regional Realty Ltd.
Lower - 5552 Ethan Drive
Mississauga, Ontario
Welcome to this beautiful legal basement apartment located in the highly desirable Churchill Meadows community of Mississauga. This bright and spacious unit features an open-concept family and dining area, a modern kitchen with stainless steel appliances, and two comfortable bedrooms with ample closet space. The apartment also includes a stylish 3-piece bathroom, in-unit laundry, and one outdoor parking spot for your convenience. ALL UTILITIES ARE INCLUDED, making this a hassle-free living experience. Situated in a quiet, family-friendly neighbourhood close to excellent schools, parks, shopping, transit, and major highways, this apartment offers both comfort and convenience in one of Mississauga's most sought-after areas. (id:61852)
Royal LePage Real Estate Services Ltd.
24 Archway Crescent
Toronto, Ontario
xceptionally well maintained 3+4 bedroom Buglow backing onto The Humber River Recreational trail offering privacy, surrounding by trees, specious moderen kitchen quartz counter top, hardwood flooring through out, pot lights, upgraded Baths!! Fully Finished Baement, seperate entrance, potencial for in-law suite or rental income, basement rental potential up to $4500/month ,Two-Car Attached Garage,Is Nestled On A Quiet, Child-Friendly Court, close to all amenities, New LRT (id:61852)
Homelife Superstars Real Estate Limited
7 Bimini Crescent
Toronto, Ontario
Tastefully Updated & Super Spacious 4 Bedroom Detached Home Located On Quiet, Family-Oriented Crescent Backing Onto Hullmar Park! This Home Features Large Living & Dining Rooms, Open Kitchen W/ Breakfast Area, Huge Primary Bedroom, Second Floor Laundry, Finished Basement W/ Kitchen And Oversized Living & Dining Areas, Separate Side Entrance, Private Backyard & Much More! Many Upgrades! Amazing Opportunity & Value - Don't Miss Out!!! (id:61852)
RE/MAX West Realty Inc.
14 Poncelet Road
Brampton, Ontario
Must-See to Believe! Unparalleled Design That Exceeds Every Expectation. A true showstopper and rare investors opportunity, this beautifully upgraded 4+2 bedroom, 6-bathroom residence is perfectly situated on a premium lot in Bramptons prestigious Mount Pleasant communityoffering a lush park in front and a school at the rear for ultimate privacy and convenience. Designed with style and functionality in mind, the home features an open-concept layout with hardwood floors on the main level, laminate on the upper and lower floors, designer pot lights, custom closet systems, and a gourmet kitchen with quartz countertops, extended cabinetry, a chic backsplash, and an oversized centre island. Expansive windows bathe the home in natural light, creating a bright and inviting atmosphere throughout. The finished basement includes a full kitchen, 2 bedrooms, 2.5 bathrooms, and a separate entrance. Additional highlights include concrete landscaping on all sides, no sidewalk, and the rare advantage of no front or rear neighbors. Located just minutes from Mount Pleasant GO Station, top-rated schools, parks, shopping, and dining, this remarkable property is ideal for investors, contractors, or end-users seeking luxury, space, and long-term value. (id:61852)
Right At Home Realty
3 - 2551 Sixth Line
Oakville, Ontario
Welcome to this bright and inviting corner-unit townhouse condominium in the highly sought-after River Oaks community. With the privilege of four extra windows, the home is filled with natural light and a warm, airy feel. Surrounded by parks, nature trails, and top-rated schools, it offers the perfect blend of comfort and convenience. Inside, you'll find a spacious family room open to the kitchen, creating a seamless flow for everyday living and casual entertaining. A walk-out leads to a generous terrace perfect for enjoying morning coffee or relaxing outdoors. The main floor also features a convenient powder room. Upstairs, there is a laundry room and two well-sized bedrooms that share a full bath making the layout practical and cozy. This beautifully appointed home also includes one owned parking spot and an owned locker unit, adding ease and value. A thoughtfully designed retreat in one of Oakville's most desirable neighbourhoods, this corner townhouse is a truly specialfind. (id:61852)
RE/MAX Aboutowne Realty Corp.
37 Cygnus Crescent
Barrie, Ontario
Welcome To 37 Cygnus! This Bright End-Unit Townhome Located In Barrie's Highly Desirable Ardagh Bluffs Community. The Main Floor Features 9-Foot Ceilings, A Spacious Foyer, And A Convenient Powder Room. The Upgraded Kitchen Boasts Quartz Countertops, A Large Island, And Stainless Steel Appliances. Enjoy An Open-Concept Living Space With A Walkout To A Private Deck And A Fully Fenced Backyard With An Access Gate To The Visitor Parking Area. The Second Floor Offers Three Well-Appointed Bedrooms And Convenient Second-Floor Laundry. The Primary Bedroom Includes A Walk-In Closet And 4-Piece Ensuite. This Home Is Full Of Natural Light! The Basement Provides Ample Storage! Ideal For Families, Young Couples, Business Professionals, Or Those Relocating For Temporary Or Permanent Work. Easy Commute To The GTA, Just Minutes From Highway 400, Schools, Parks, And Shopping. (id:61852)
Right At Home Realty
341 Livingstone Street
Barrie, Ontario
Beautiful 4-Bedroom, 3-Bathroom Family Home in a Highly Desirable Mature Neighbourhood! Step inside this spacious and thoughtfully designed 2-storey home, perfect for families seeking comfort, function, and long-term value. From the moment you walk through the front door, you'll appreciate the welcoming flow of the main floor, designed to accommodate both everyday living and special gatherings. The bright and inviting living and dining room combination is highlighted by a charming window alcove that floods the space with natural light, creating a warm and cheerful atmosphere. A cozy family room with a gas fireplace provides the perfect place to unwind on cooler evenings, while the large eat-in kitchen with timeless oak cabinetry, abundant counter space, and direct walk-out access to the sunporch and private fenced backyard makes entertaining and outdoor living a breeze. Whether hosting summer BBQs, family celebrations, or simply relaxing with a coffee in the morning sun, this home offers the ideal setting. For added convenience, the main-level laundry room with direct garage access simplifies daily routines. Upstairs, retreat to the spacious primary suite, complete with a walk-in closet and a 4-pieceensuite bath for comfort and privacy. Three additional bedrooms provide flexibility for children, guests, or a home office, ensuring there's plenty of room to grow and adapt as your needs change. The engineered hardwood on the second floor adds a touch of modern style while enhancing durability and easy maintenance. The unfinished basement presents a blank canvas with endless potential whether you envision a large recreation area, a home theatre, a fitness space, or a custom in-law suite, you'll have the opportunity to design it to your exact preferences. Set in a sought-after mature neighbourhood known for its tree-lined streets, family-friendly parks, and proximity to schools, shops, and everyday conveniences. (id:61852)
Royal LePage Signature Realty
Th02 - 75 Mable Smith Way
Vaughan, Ontario
Modern luxury townhome located in the heart of Vaughan Metropolitan Centre. This spacious, sun-filled home features 10 ft smooth ceilings throughout, a custom open-concept kitchen with stainless steel appliances, and engineered hardwood flooring with an elegant oak staircase. Enjoy outdoor living on the private rooftop terrace, perfect for relaxing or entertaining. Ideally situated within walking distance to the transit terminal, subway station, YMCA, IKEA, and library, and just minutes from Costco, Vaughan Mills, Cineplex, and more. Offering a convenient commute to York University and downtown Toronto, this townhome combines style, comfort, and unbeatable urban convenience in one of Vaughan's most desirable communities. (id:61852)
RE/MAX Crossroads Realty Inc.
1711 - 10 Honeycrisp Crescent N
Vaughan, Ontario
Beautiful Condo By Menkes (Mobilio Condo) at fabulous Vaughan Metropolitan Centre! One Bedroom Plus Den and 1 Bath, It also comes with 1 Parking space underground (Owned). Open Concept Layout, Modern Kitchen W/ Built-In Stainless Steel Appliances. Unobstructed View With Lots Of Sunshine. Only Steps From The Subway, Transit Hub, Minutes To York U, Hwy 400, YMCA, IKEA, Restaurants, Banks, Shopping. (id:61852)
Joynet Realty Inc.
