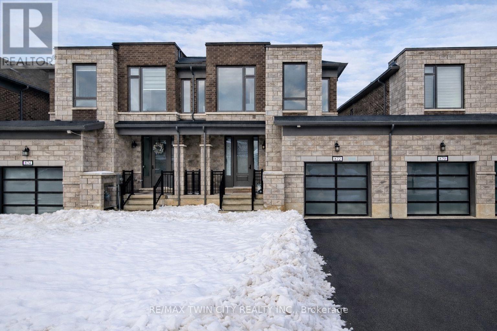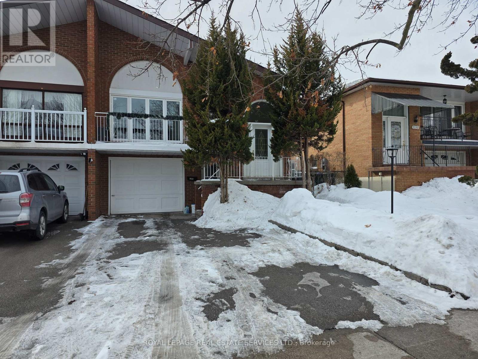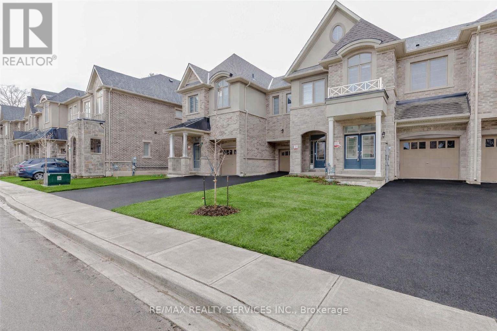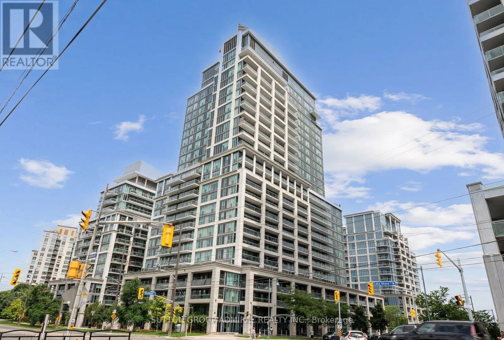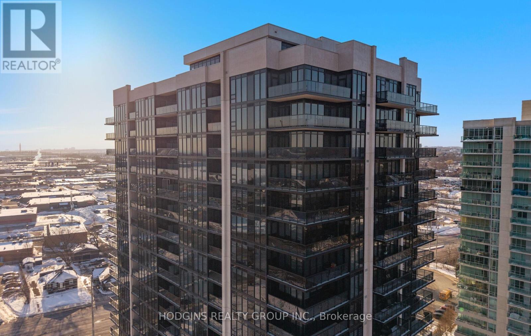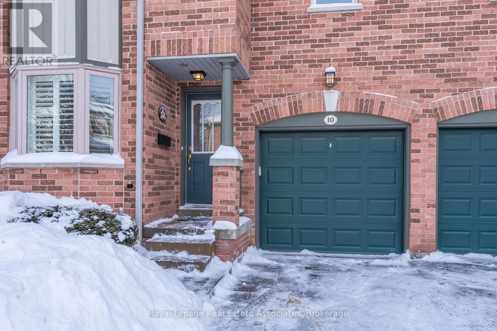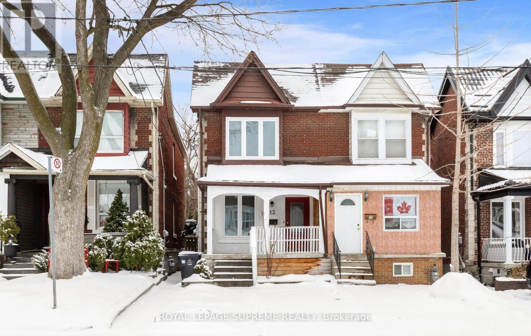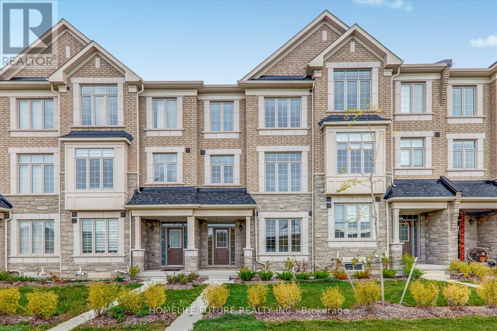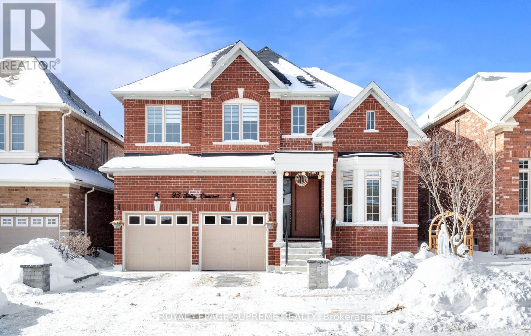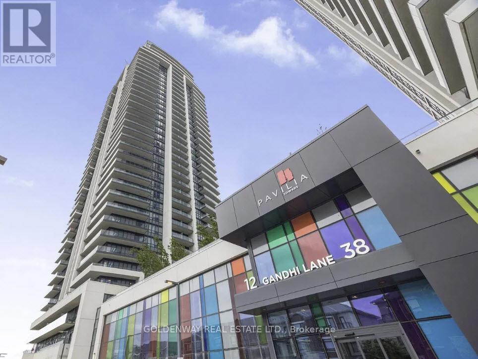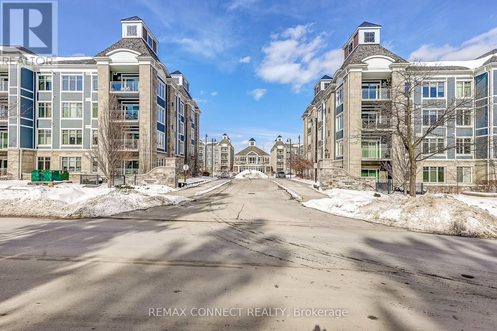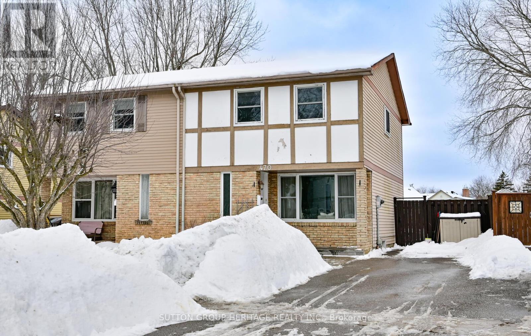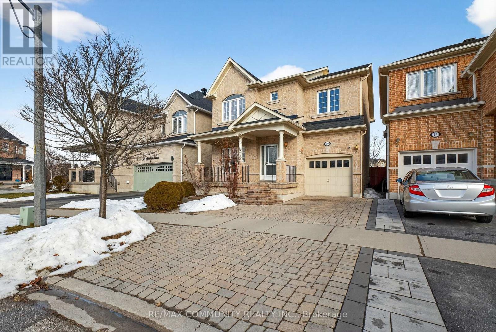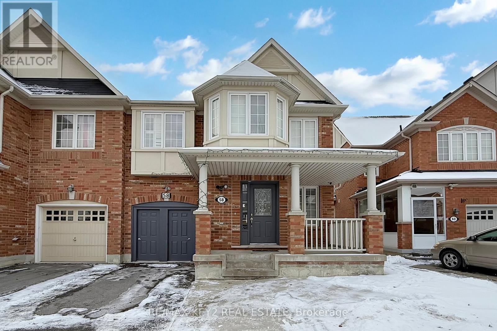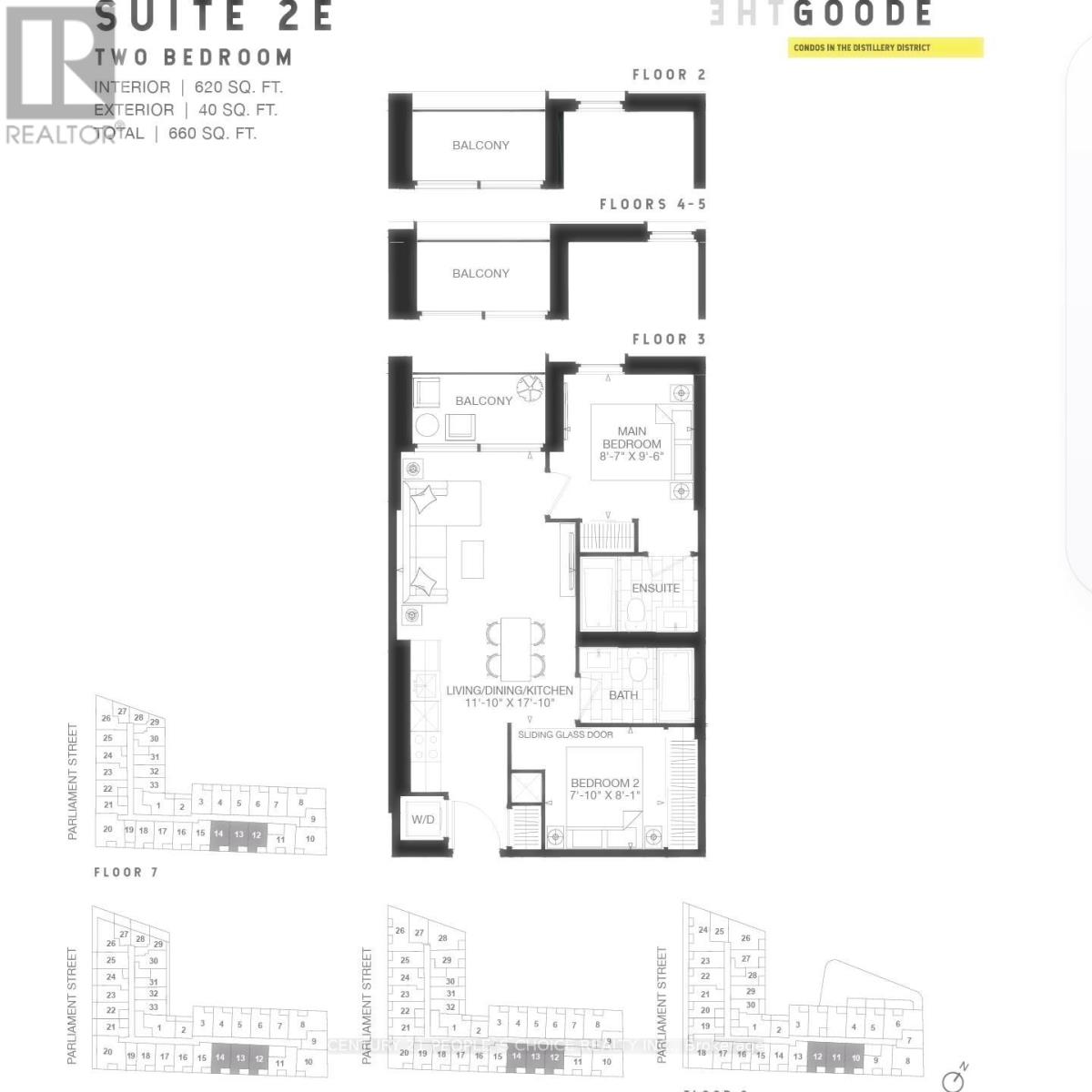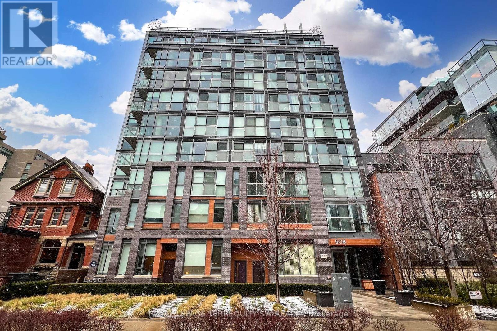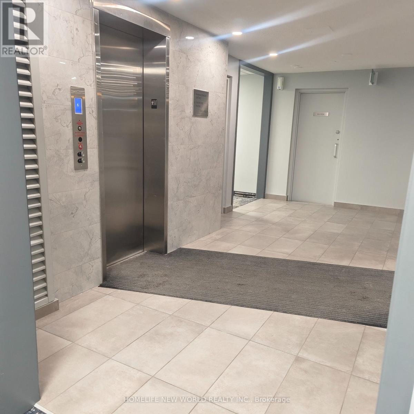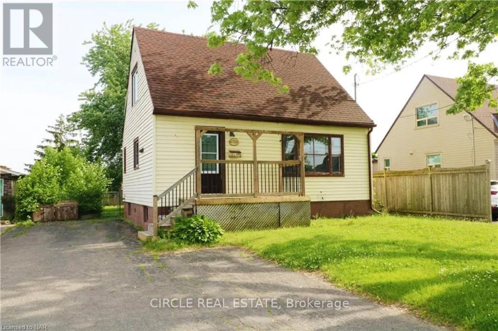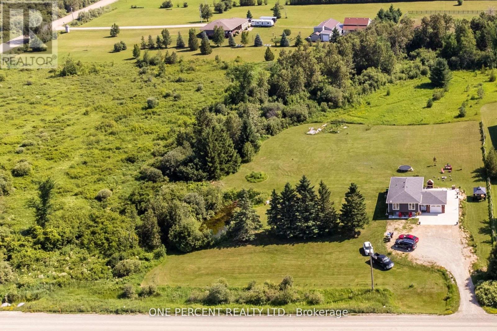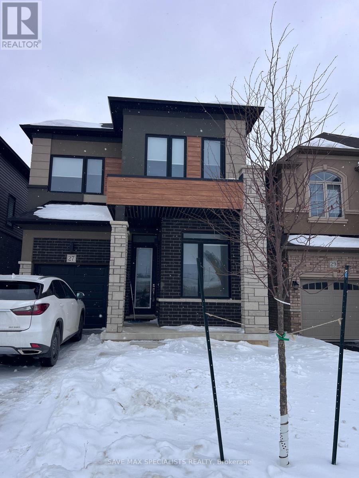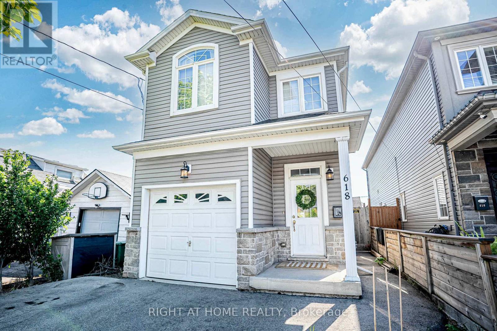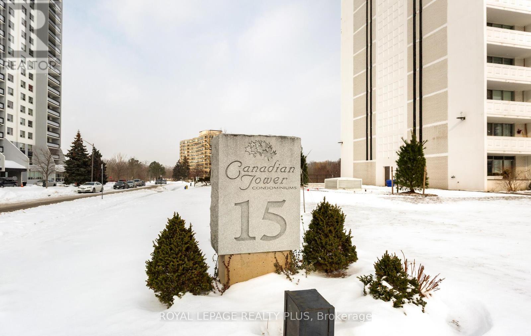872 Sobeski Avenue
Woodstock, Ontario
Come home to a modern, luxury, like-new space that just works. Set in a great family location, this amazing 3 bedroom, 3 bathroom home is a short walk to the new Turtle Island Public School opening soon, and minutes to Pittock Lake and the trails, nature, and year-round activities that make this area such a draw.Inside, the layout is practical and bright with an open-concept main floor that connects the kitchen, dining, and living spaces perfect for everyday living and easy entertaining. The living room features a cozy gas fireplace, and the home is finished with modern lighting and a clean, neutral style that feels fresh and move-in ready. The kitchen is a standout with stainless steel appliances, crisp white cabinetry, a large island with seating, and a herringbone tile backsplash that adds a polished touch. From the main floor you'll appreciate the direct walkout to the rear yard and deck-ideal for BBQs, kids, and pets. Plus, the yard doesn't back directly onto other homes, offering a more open feel and extra privacy. Upstairs, you'll love the convenience of upper-level laundry, three well-sized bedrooms, and a primary suite with a spa-like ensuite featuring a soaker tub and separate shower. Downstairs, the unspoiled basement gives you a clean slate for future space - recreation room, home office, gym, or additional living area-finished your way, on your timeline. Some additional touches like direct access from garage to backyard, NG BBQ hookup on deck and VanEE HRV air exchanger adds nice upgrade touches to this home. Call your agent today for a private showing or come visit us during the Open Houses Sat/Sun 2-4pm. ITSO MLS# 40804743 (id:61852)
RE/MAX Twin City Realty Inc.
Main/lower - 3257 Lednier Terrace
Mississauga, Ontario
Welcome to this bright and spacious all-inclusive lower-portion lease in the desirable Applewood community of Mississauga. Offering 2 large bedrooms and 2 full bathrooms, this spacious unit spans the main floor and finished basement of a well-maintained backsplit home. Private ground-level entrance for added convenience and exclusive use of the backyard of the property.The main level features a generous family room with laminate flooring and a walk-out to the backyard, along with a well-sized bedroom and 4pc bathroom. The lower level offers a renovated kitchen with quartz counters, a spacious primary bedroom complete with large walk-in closet and 3-piece ensuite, plus in-suite laundry. The unit is carpet-free throughout and filled with natural light.Enjoy heat, water, and electricity utilities included, one driveway parking space, and access to a quiet, family-friendly neighborhood just minutes from Dundas & Tomken, transit, shopping, schools, parks, and major routes. A fantastic opportunity for tenants seeking space, comfort, and unbeatable value in a central Mississauga location. Immediate possession available and landlord will consider student applications. (id:61852)
Royal LePage Real Estate Services Ltd.
29 Summerbeam Way
Brampton, Ontario
Welcome to This Exceptional 2022-Built Luxury Residence Backing Onto a Serene Ravine With Protected Open Space Zoning Behind, Offering Complete Privacy, No Rear Neighbours, and Breathtaking Unobstructed Views. Perfectly Situated in One of the Most Sought-After Pockets Near Financial Drive & Mississauga Road, This Home Combines Upscale Living With Prime Convenience and Strong Future Value. A Grand Double-Door Entry Leads Into a Thoughtfully Designed Layout Featuring Separate Family, Living, and Dining Areas, Ideal for Both Elegant Entertaining and Everyday Comfort. The Chef-Inspired Kitchen Is a True Showpiece With Upgraded Appliances, a Gas Stove, Abundant Cabinetry, and a Spacious Centre Island. Sun-Filled Interiors Highlight Four Generously Sized Bedrooms, Upgraded Modern Washrooms, and the Added Convenience of Second-Level Laundry. Step Outside to a Gorgeous Premium Lot Backyard Overlooking Tranquil Ravine Views, a Rare and Private Outdoor Retreat. The Untouched Basement Offers Endless Potential for Customization to Suit Your Lifestyle or Create Future Income Opportunities. This Stunning Home Is Perfect for First-Time Buyers, Growing Families, and Investors Alike. A Rare Blend of Luxury, Location, and Lifestyle That Is Truly a Must-See. (id:61852)
RE/MAX Realty Services Inc.
1102 - 2121 Lake Shore Boulevard W
Toronto, Ontario
Bigger is better! Don't miss this bright and spacious 2 bedroom, 2 full bath corner suite located in an amazing Mimico location right next to the water and all amenities. Renovated 879 sq. ft. layout has no wasted space and features wall-to-wall, floor-to-ceiling windows, and a large balcony offering beautiful lake views. Both bedrooms have windows, none of those awkward glass sliding doors, and tons of storage throughout. This rental INCLUDES ALL UTILITIES (water, heat, and hydro/electricity), plus an underground parking spot. You'll get access to awesome amenities like an indoor pool, fitness centre, rooftop party room, hot tub, sauna, steam room, 24-hour concierge, guest suites, games room, library, visitor parking, and more! Walking distance to Lake Ontario, streetcar, trails, Metro, LCBO, restaurants, shopping, and convenient access to the Gardiner Expressway, plus just a short drive to Mimico GO train station. Renting doesn't have to suck, come and check out this amazing rental suite today! (id:61852)
Sutton Group-Admiral Realty Inc.
1801 - 1035 Southdown Road
Mississauga, Ontario
Mansion in the sky! 3 suites combined make up this 3056 sf luxurious corner lower penthouse. Watch the summer sun rise & set via wrap around panoramic views from expansive windows & 3 balconies. Posh luxury primary bdrm suite with fine hotel style bath + 2 additional generous bdrms each with bathrooms. Spacious home office library or 2nd dream closet opportunity. Palatial principal rooms for gracious entertaining. Easily accommodates grand dining, living & open concept great room open to gourmet size kitchen complete with two pantry's/future servery. Breathtaking views of downtown Toronto & Mississauga, Lake Ontario & tranquil Sheridan creek. Thoughtfully assembled for those who choose not to compromise. 4 parking spots including attached shed storage. South west Mississauga's most pre-eminent luxury condominium S2 located steps to GO, shopping & fine dining plus great trails & nearby Lake. Enjoy the top tier gym & resort style indoor custom pool or take in the stars at the roof-top sky Lounge. For those discerning Buyers who have been awaiting something truly unique...your sky sanctuary awaits. Seller may consider 1 year Lease to Own for qualified Buyer (id:61852)
Hodgins Realty Group Inc.
10 - 76 River Drive
Halton Hills, Ontario
Executive Townhome in Exclusive Georgetown Estates located steps to Glen Williams and the Credit River. The main level Features a Combo Living/Dining Room, plenty of Natural Light provided by the gorgeous Skylight high above the staircase. A large Eat-in kitchen with Bay Window, Upstairs to 3 Generous sized Bedrooms , Master with a Large Walk-In Closet and 4 pc Ensuite., Lower Level with a Gas Fireplace, 2 Piece Bath and walk out to Private Fenced Backyard with Mature Trees. Live here and enjoy a Heated Community In-ground pool , low maintenance living, No Snow Shoveling, No Grass Cutting, all located on Beautiful Landscaped Grounds. (id:61852)
Royal LePage Real Estate Associates
13 Royal Street
Toronto, Ontario
Welcome to this inviting 3-bedroom, 2-bathroom home offering the perfect balance of comfort and city living. The spacious, renovated eat-in kitchen features modern stainless steel appliances and is ideal for both everyday living and entertaining. The home offers three well-sized bedrooms and two full bathrooms for added convenience, along with a finished basement that includes a spare bedroom and ample storage-perfect for guests, a home office, or additional living space. Outside, enjoy a private backyard ideal for relaxing or hosting friends. Ideally located near St. Clair West with the St. Clair streetcar line and public transit at your doorstep, and just minutes to the subway. Enjoy easy access to shops, parks, and everyday amenities, all within walking distance to four popular local breweries and the vibrant Stockyards and Junction neighbourhoods making commuting, errands, and lifestyle enjoyment effortless. (id:61852)
Royal LePage Supreme Realty
413 - 25 Fontenay Court
Toronto, Ontario
Executive Rental! Luxury Suite in the Podium Section with Unobstructed Views Overlooks Greenbelt! Available For Lease Immediately if needed. One Of A Few Larger Suites 2 Bedroom plus a Den1094 Sq ft! A Large 100 sq ft Balcony with Private Views of the Humber River & Parks. 1 Parking (Steps to the Elevator) & Locker! Open Concept Design! Stunning Split 2 Bedroom + Separate Den With A Window (Large Enough For 3rd Bedroom). Dining Room/Living Room with walk out to Balcony! It Boasts A Large Modern Kitchen With Upgraded Cabinets & Backsplash , Stainless Steel Appliances & a Centre Island! Spacious Master Bedroom with Ensuite Bath with Marble Upgrades. A Separate Laundry Room With Laundry Sink! Many Upgrades & Beautiful Finishes. Convenient Central Etobicoke Location! Steps to Major Highways 401 & 427, TTC, Cafes, Tim Hortons & Scarlett Heights Park. Parking Close to Elevator. 24 Hr Security. BBQ's on Rooftop Terrace! Shows Very Well. Great Amenities: Concierge, 2 Party Rooms, Guest Suites, Media Room, Meeting Room, Security Guard, Indoor Pool, Bike Storage, Gym & Sauna (id:61852)
RE/MAX Your Community Realty
15 Rodney Street
Barrie, Ontario
A Bayside location, a backyard oasis - This home is a must see! Located in an upscale neihbourhood, steps to the shores of Kempenfelt Bay, and a few blocks from Barrie's Waterfront. You don't get many opportunities to buy at this price here! The property features 4 bedrooms, 4 bathrooms, and a generous finished living area of almost 2000 square feet. Step through the front door into the open concept Livingroom, Diningroom and Kitchen area. The chef's kitchen is the focal point of the main floor living area. Steps away you will find a comfortable familyroom with a gas fireplace and a convenient powder room. The main floor laundry room offers access to the back yard. Just off the kitchen you can access the 4 season solarium. This is the perfect area to enjoy your morning coffee. Step from the solarium into a backyard oasis with a deep, heated, inground salt water pool with a diving rock and waterfall feature. An outdoor shower completes the picture. The interlocking brick patio and perfectly landscaped back yard provides private space for summertime entertaining. Upstairs you will find 3 nicely sized bedrooms and a 4 piece main bath. The primary bedroom offers a 3 piece ensuite and walk-in closet for convenience. The basement has just been renovated and offers additional living space! Here you will find another 3 pc bath, a bedroom or gym area, the furnace room, ample storage, and a large recreation room. Two driveways provide lots of parking for guests, or for additional vehicles. Make an appointment to view this wonderful opportunity while you can. (id:61852)
Royal LePage First Contact Realty
317 Kirkham Drive
Markham, Ontario
**Builder Inventory!!! *** Welcome To This Beautiful 2300 Sq Ft ** Brand New** Townhouse By FairTree. 3 Bedrooms & 4 Washrooms. Luxurious Finishes, Open-Concept Layout W/9 Ft Ceiling &Upgraded Tiles & Hardwood Floors. Perfect For Entertaining Beautiful Eat-In-Kitchen WithBreakfast Area. Master Bedroom With Walk-In Closet & 5pc Ensuite. Bedroom. ** Rough-In** ForBasement Washroom. Close To Golf Course, Schools, Parks, All Major Banks, Costco,Walkmart/Canadian Tire/Home Depot... Top Ranking School Middlefield Collegiate Institute. **Don't Miss It! Come & See.** (id:61852)
Homelife/future Realty Inc.
95 Selby Crescent
Bradford West Gwillimbury, Ontario
From the moment you step through the striking, statement front door, it is immediately evident that this home has undergone an extensive, design-driven transformation with no detail overlooked. 95 Selby Crescent reflects a level of finish and craftsmanship that speaks to a substantial commitment to quality, evident in the new hardwood floors, smooth ceilings, and the sophisticated blend of custom chandeliers and pot lights throughout. A dramatic, custom-designed fireplace feature wall anchors the main living space, while upgraded staircase railings and spindles add architectural depth and refinement. The exterior is equally polished with an interlocked driveway, enhanced front porch, and exterior pot lighting creating exceptional curb appeal. The garage is finished to an impressive standard with epoxy flooring and custom cabinetry. Ideally located in one of the neighbourhood's most desirable pockets, close to top schools, parks, transit, and everyday conveniences, this home delivers a rare turnkey offering where elevated design, craftsmanship, and location come together seamlessly. (id:61852)
Royal LePage Supreme Realty
3501 - 12 Gandhi Lane
Markham, Ontario
Welcome to the luxurious Pavilia Towers at Prime Thornhill - conveniently located on Highway 7 between Leslie Street and Bayview Avenue. Spacious and efficient One-Bedroom + Den, with 10' ceiling and laminate flooring throughout, high floor with beautiful unobstructed Views. Minutes away from Hwy 407 and Hwy 404. Quick Access To VIVA Transit along Highway 7 and easy access to Langstaff GO Station and Richmond Hill Centre bus station. Close To Walmart, Canadian Tire, Loblaws, Best Buy, PetSmart, Home Depot and many more. Walking distance to Golden Plaza, Jubilee Square, Commerce Gate and Times Square. One parking space and One locker included. (id:61852)
Goldenway Real Estate Ltd.
314 - 650 Gordon Street
Whitby, Ontario
Elevate Your Lifestyle at Harbourside Condos in Whitby Shores, where this meticulously maintained 2+1 bedroom residence awaits. Spanning an impressive 1,322 square feet and featuring 9' coffered smooth ceilings with crown moulding and custom zebra window blinds. This spacious unit offers a thoughtfully designed layout ideal for modern living. The open-concept living and dining area creates an inviting flow, perfect for relaxation or entertaining. The gourmet kitchen boasts stainless steel appliances, elegant granite countertops, under-cabinet lighting, and a contemporary tile backsplash. The central island, complete with a breakfast bar, is perfect for casual dining. Step out onto your private balcony to savour morning coffee or bask in the beauty of evening sunsets. Retreat to your private primary bedroom featuring a walk-in closet and a luxurious 3-piece ensuite bath with a walk-in shower. This split bedroom floor plan offers a second bedroom equipped with a large double closet and a convenient semi-ensuite 4-piece bath. The versatile den is perfect as a home office, private study, or guest suite, enhancing the functionality of this exceptional living space. Enjoy the convenience of underground parking ideally located near the entrance, alongside a private locker for additional storage. As a resident of Harbourside Condos, enjoy exclusive access to the Pavilion Clubhouse, which features event spaces, full kitchens, a rooftop patio with stunning lake views, and inviting outdoor BBQ areas-ideal for gatherings. Located steps from scenic waterfront trails, the Whitby Yacht Club, Iroquois Park Sports Centre, accessible public transit, restaurants, and local amenities,. Commuting to downtown or around the GTA is made easy with close proximity to Whitby GO Station and Highway 401. Make Harbourside Condos your new home and embrace the vibrant lifestyle that Whitby Shores has to offer. (id:61852)
RE/MAX Connect Realty
470 Gaylord Drive
Oshawa, Ontario
Beautifully updated 3 bed, 2 bath semi-detached home offering modern finishes and thoughtful upgrades throughout. This move-in ready property features a newly renovated kitchen with stylish cabinetry and contemporary design, along with new white oak vinyl flooring installed across the main and upper levels for a seamless, updated look. The upstairs bathroom has been tastefully renovated, and the popcorn ceilings have been professionally removed for a clean, modern feel. Brand new carpet has been installed on the stairwells to enhance comfort and overall warmth between levels. Freshly painted throughout, the home also includes pot lights in the basement, creating a bright and functional additional living space perfect for a recreational room, office, or family area. Step outside to enjoy the newly upgraded front porch and walkway that enhance the home's curb appeal, along with beautifully maintained gardens and a generous west facing backyard backing directly onto greenspace. Located near parks and the Harmony Creek Trail - ideal for walking, biking, and enjoying nature. Situated in a family-friendly neighbourhood close to excellent Catholic and public schools, parks, and everyday amenities, this home offers both comfort and convenience in a fantastic Oshawa location. (id:61852)
Sutton Group-Heritage Realty Inc.
19 Abraham Court
Ajax, Ontario
Welcome to this stunning, bright, and spacious 4-bedroom home located on a family-friendly cul-de-sac! Flooded with natural light, this home features hardwood flooring throughout and 9-ft ceilings on the main floor. The modern kitchen features stainless steel appliances, granite countertops, and extended 9-ft cabinets, complemented by a sunlit breakfast area with a walkout to a professionally landscaped, interlocked backyard-perfect for outdoor dining or entertaining.Enjoy elegant cherry-stained hardwood floors and a beautifully crafted stained oak staircase. The fully finished basement offers a large recreation room, an additional gathering space, a full bathroom, and a versatile fifth room or gym-ideal for guests, or a home fitness setup. Outside, the property backs onto open land with no immediate rear neighbors, providing ultimate privacy. The front offers plenty of parking and space for children to play. Additional highlights include an interlocked front driveway, fenced and landscaped backyard with a stylish metal picket fence.Conveniently located close to all amenities-minutes from schools, public transit, Highway 401, shopping centers, parks, and more. (id:61852)
RE/MAX Community Realty Inc.
Bsmt - 58 Hummingbird Drive
Toronto, Ontario
Welcome to this bright and spacious 2 bedroom, 1.5 bathroom basement apartment located in the heart of the family-friendly Morningside Heights community. Thoughtfully laid out to maximize comfort and functionality, this home offers generous living space ideal for a small family, couple, or professionals. Set near peaceful Hummingbird Park and surrounded by multiple green spaces, the neighbourhood provides a quiet and welcoming atmosphere. Conveniently located within minutes to schools and a short drive to shopping centres, dining, and everyday amenities. Commuters will appreciate the quick and easy access to both Highway 407 and Highway 401. Enjoy comfortable living in a well-established community that balances suburban tranquility with excellent connectivity. (id:61852)
RE/MAX Key2 Real Estate
614 - 35 Parliament Street
Toronto, Ontario
Brand New 2 Bedrooms | 2 Bathrooms | 680 sq. ft.35 Parliament St, Toronto "The Goode" building at the famous Distillery district downtown Toronto. Private 40 sq. ft. balcony for fresh air. All window blinds **included in rent** No PARKING AVAILABLE . NO locker. Tenant pays electricity/water (combo bill). Open-concept layout with premium finishes, modern kitchen- built-in dishwasher, wall oven, cooktop, over-the-range microwave, fridge, full size washer and dryer, and floor-to-ceiling windows. Building Amenities-Pet wash station. State-of-the-art fitness center, yoga studio, and wellness spaces. Party room & Pool table. Rooftop terrace with pool, BBQ stations, and lounge areas. Co-working spaces and private meeting rooms for modern professionals.24/7 concierge service for security and convenience. Student friendly condo available immediately close to Distillery District restaurants and bars with streetcars and subway at your doorstep. All Universities and Colleges are minutes away: 1. University of Toronto 2. Toronto Metropolitan University (TMU) 3. University of Ontario 4. George Brown College 5. Niagara College 6. Evergreen College- Downtown 7. College Boreal- Toronto 8. North Eastern University- Downtown 9. Greystone College. Surrounded by cobblestone streets, art galleries, boutique shops, and world-class dining. IMPORTANT- this owner is registered and legally compliant to lease in the building. furnished available for $200/mo -1 Queen 1 Full 1 end table end table each room, 1 couch (id:61852)
Century 21 People's Choice Realty Inc.
601 - 508 Wellington Street W
Toronto, Ontario
**Rent includes Heating/Cooling/Hydro/Water/ Fully Furnished with linens/cutlery/and appliances - enjoy peace of mind with fixed monthly cost of living!! Perfect for corporate stays as well!!!** Welcome to the nexus of Toronto's hottest neighbourhoods! Sophisticated living awaits in this Fully Furnished south facing suite. Fully refreshed & completely turnkey with modern furnishings & contents. Premium appliances from FULGOR, including flattop cooking range & built-in oven, panelled fridge, & built-in dishwasher. Whirlpool front-load stacked laundry. 3-pc washroom w/spa-like rainfall shower head & wash wand. Updated flooring & repainted. Bedding, utensils, flatware, furniture (including TV) & artwork included. Literally nothing to do but land in the door and put up your feet! Amenities include a gym & concierge. Stepping outside places you steps away from The Well, King St West, Shopping, Dining, Restos, & Parks. Mins to Billy Bishop Airport / Financial District / Theatre District / Queen West. Pack your bags its moving time!!! (id:61852)
Royal LePage Terrequity Sw Realty
606 - 4064 Lawrence Avenue E
Toronto, Ontario
Two-Level Condo with Dual Elevator Access & Sunny South Exposure!Welcome to this bright and spacious 3-bedroom stacked condo offering a rare combination of privacy, functionality, and lifestyle. Featuring separate elevator access to each level, this unique layout provides the feel of a private residence while maintaining the convenience of condo living.Perfect for growing families or savvy investors, the desirable south exposure fills the home with natural sunlight throughout the day. Each floor includes its own dedicated HVAC system, ensuring personalized comfort year-round.The unit comes complete with one parking space and a large private storage locker(7-8 square meters). The building has been recently remodelled, with only minor finishing touches remaining, creating a refreshed and modern living environment.All-inclusive maintenance fees cover heat, water, central air conditioning, cable TV, internet, building insurance, and common elements - delivering outstanding value and predictable monthly expenses. Residents also enjoy premium amenities including a fully equipped fitness centre, indoor swimming pool, and a spacious party room ideal for entertaining.Ideally located with 24/7 TTC access on Lawrence East, and just minutes to Guildwood GO and VIA Rail stations. Close to schools, post-secondary institutions, hospitals, shopping plazas, grocery stores, restaurants, and all everyday conveniences - everything you need is within easy reach.Thoughtfully designed with accessibility in mind, this home is an excellent option for buyers seeking enhanced mobility and convenience. (id:61852)
Homelife New World Realty Inc.
6755 Mcleod Road
Niagara Falls, Ontario
Perfect for first-time buyers or investors, this charming 4 bedroom home offers comfort and convenience in one package. Set on a large 50' x 150' lot perfectly situated just across from food basics & the bus stop, minutes to Walmart, Costco, Mcbain Community centre, QEW, New Niagara South Hospital and the Falls! it features new flooring throughout, 2 room on the main floor, 2 rooms on the 2nd level, and a practical mudroom. A deep driveway to park 3-4 cars. The 150ft deep backyard can easily accommodate a new garden suite for additional income! The unfinished basement provides endless potential to create extra living space or a future suite as well. Enjoy peace of mind with full waterproofing backed by a transferable 25-year warranty, a new main sewer line, updated A/C (2016), and a new sump pump (2023). Move in ready and ideally located, this home is a smart choice with lasting value. (id:61852)
Circle Real Estate
752809 Southgate 75 Side Road
Southgate, Ontario
Beautiful Approx. 2.5 Acre Country Property Offering Mature Landscaping And A Charming Pond, Creating A Peaceful Setting To Call Home. This Scenic Retreat Provides The Perfect Blend Of Privacy, Space, And Comfort - A Wonderful Place To Live, Play, And Truly Enjoy Life. The Inviting Open Concept Floor Plan Is Bright And Welcoming, Featuring Many Thoughtful Updates And Three Full Washrooms For Everyday Convenience. The Finished Lower Level Offers A Cozy Family/Rec Room And A Spacious Additional Bedroom With Two Large Windows That Fill The Space With Natural Light. A 3 Piece Washroom In The Basement Opens The Door To In-Law Suite Potential Or Multi-Generational Living. With Plenty Of Parking And Room To Roam, This Property Offers The Freedom Of Country Living While Providing Everything You Need To Feel Right At Home .Come Experience The Privacy, Tranquility, And Warmth This Special Property Has To Offer. (id:61852)
One Percent Realty Ltd.
27 Hitchman Street
Brant, Ontario
Modern House 2187 sqft. available Immediately for Lease, offering a Perfect Blend of Both Style and Functionality. Enjoy ample space with 4 Generous Bedrooms, 2.5 Bathrooms and a Large Living Room. Cook in Style with a Beautifully Designed Kitchen that includes Modern Cabinetry, Stainless Steel Appliances and Ample Counter Space. The Home comes equipped with a Washer and Dryer on the Upper Level. Mins from highway 403. Right behind Brant Sports Complex. Close to all Major Amenities. Tenant is responsible for all Utilities.$300 Key Deposit is required. (id:61852)
Save Max Specialists Realty
618 Knox Avenue
Hamilton, Ontario
Beautiful 3-Bedroom, 4-Bath Home on the Hamilton-Burlington Border. Welcome to this spacious and modern home perfectly situated just minutes from Confederation Beach Park, Burlington Beach, Mapleview Centre, CF Lime Ridge Mall, and Joseph Brant Hospital. Featuring an open-concept floor plan ideal for entertaining, this home offers comfort and functionality throughout. The second-floor laundry, walk-in closets in all three bedrooms, and indoor garage access make everyday living a breeze. A separate side entrance leads to a fully finished basement, perfect for an in-law suite or rental opportunity. With its prime location, thoughtful layout, and impressive features, this home truly checks all the boxes. Don't miss the virtual tour to see more! (id:61852)
Right At Home Realty
1204 - 15 Towering Heights Boulevard
St. Catharines, Ontario
Perched on the 12th flr, this beautifully updated 3-bed north facing condo offers sweeping unobstructed skyline views and peaceful green surroundings. Step inside and experience a bright, open-concept layout with natural light. Thoughtfully renovated just 6 yrs ago, the suite features modern laminate flooring throughout, generous living and dining spaces, and large windows that showcase the stunning scenery beyond. The stylish chef-inspired kitchen is designed for both everyday living and entertaining, complete with stainless steel b/i appliances, quartz countertops, ample cabinetry, and a spacious breakfast island with cooktop stove. The primary bedroom was thoughtfully reconfigured to create a more spacious main bath with enhanced comfort and functionality. Convenience are key highlights of this home. Wide 35" doorways provide easy movement throughout, and the updated bath includes a stand up shower with grab bar. Exclusive laundry is located just across the hall, and your private storage locker is conveniently located right beside the unit. Enjoy your private 120 sq. ft. balcony - an ideal spot for morning coffee or evening relaxation while taking in the panoramic city views and occasional views of local wildlife. Residents of this well-managed building enjoy exceptional amenities, including an indoor pool, sauna, fitness room, games room, library, and social spaces. Condo fees incl. heat, hydro, and water, making for truly stress-free living. Parking is available on a convenient rental basis, with indoor underground at $40/month and outdoor surface at $12/month. Located just mins from shopping, dining, transit, parks, and major hwys, this home offers the perfect balance of convenience and comfort. Ideal for downsizers, retirees, and first-time buyers alike - this move-in-ready condo is a rare opportunity you won't want to miss. (id:61852)
Royal LePage Realty Plus
