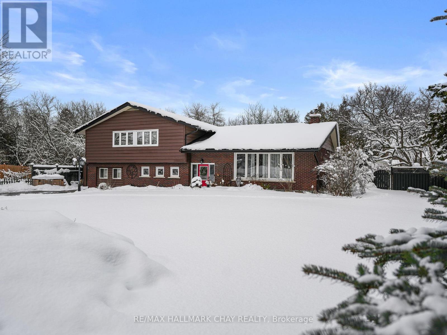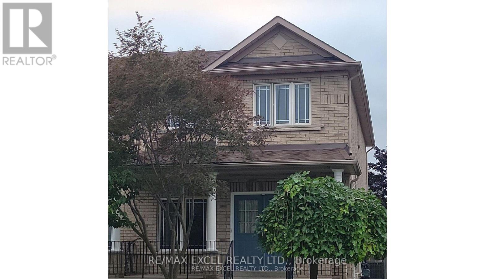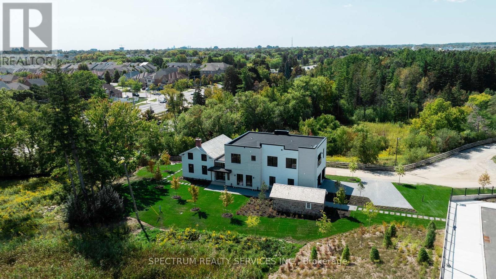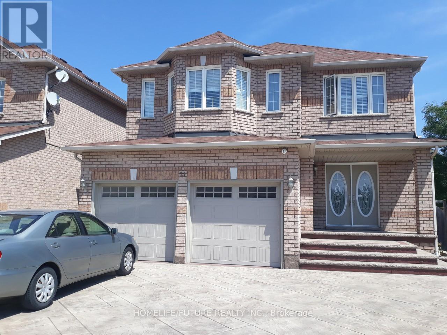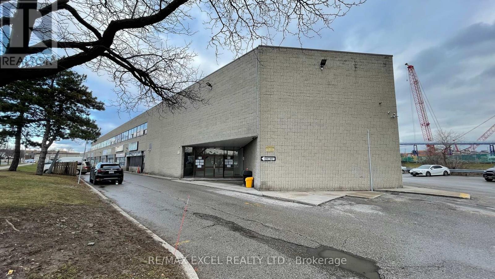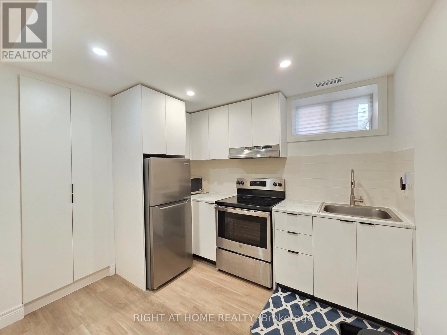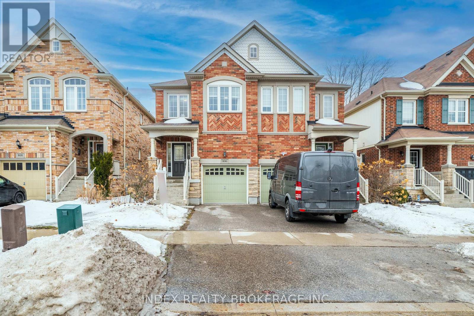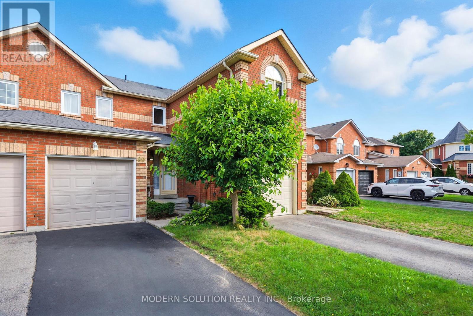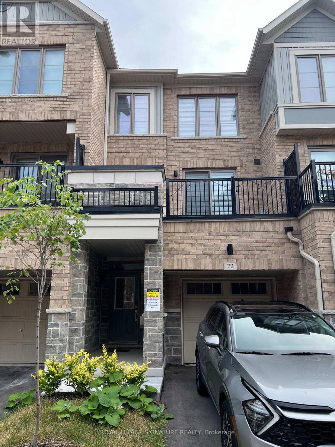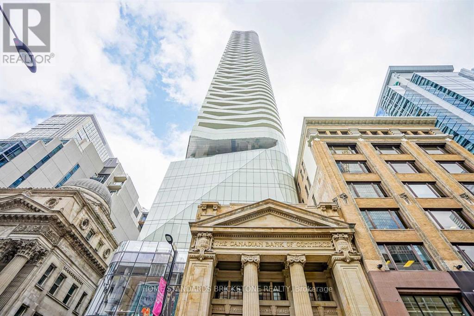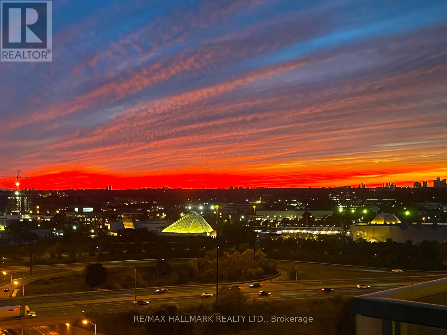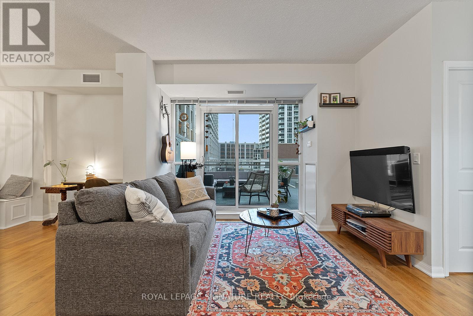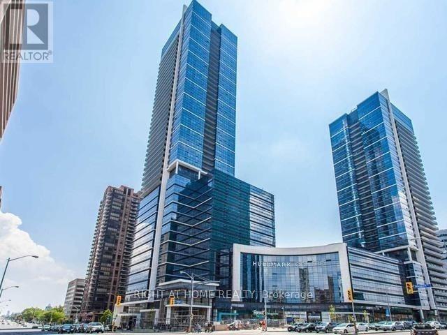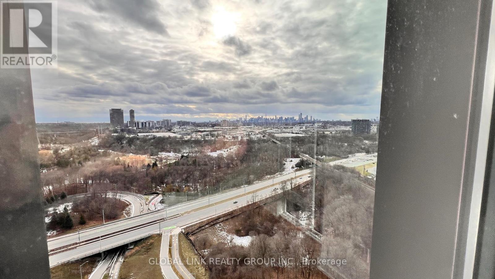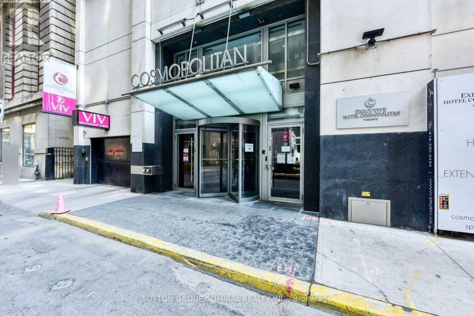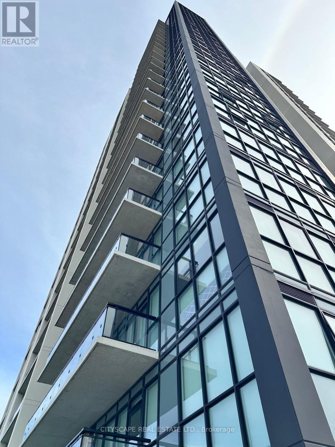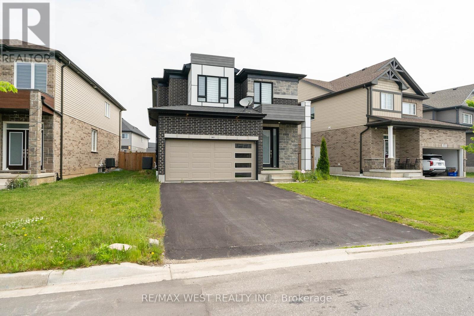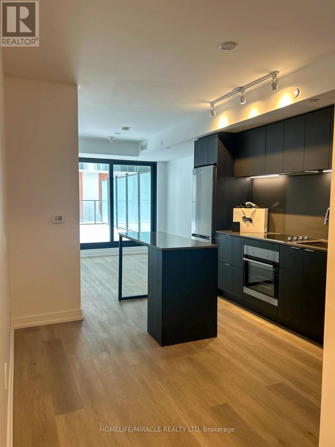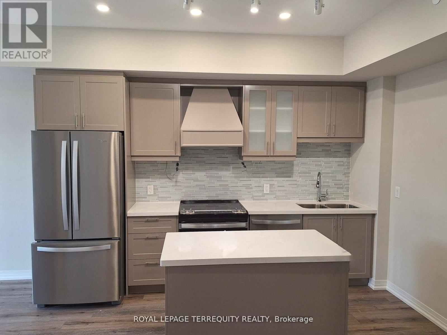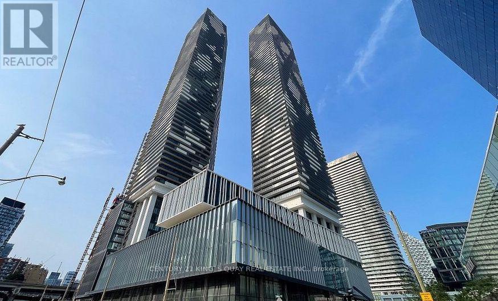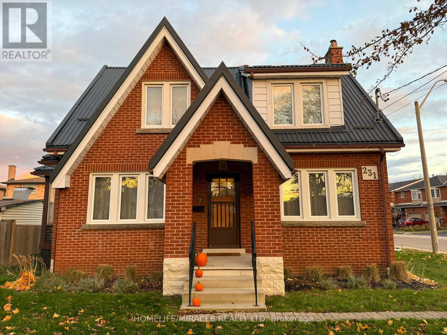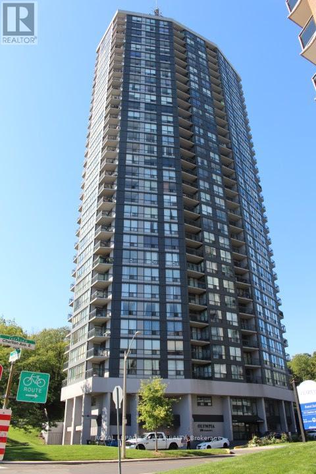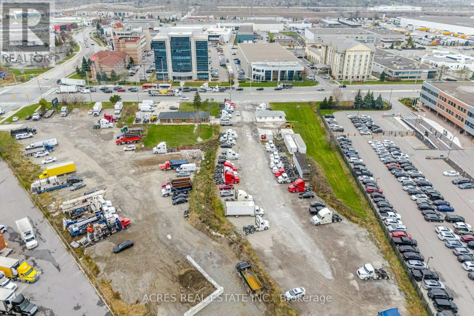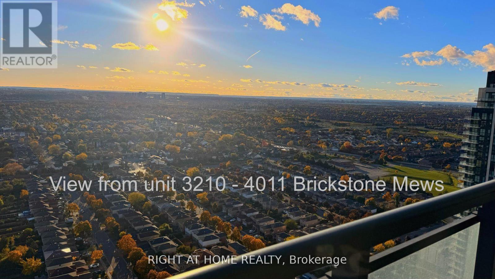636 Victoria Street E
New Tecumseth, Ontario
Welcome to this beautifully updated family home on a private 0.82-acre lot backing onto the river! This spacious and well-maintained property offers 5 bedrooms, 3 bathrooms, and a dedicated home gym, perfect for families seeking comfort, space, and flexibility. The bright main floor features a front sitting room/home office, a generous living room, and a newly renovated custom kitchen with ample cabinetry, expansive prep space, and a picture window overlooking the backyard.A separate entrance leads to a flexible lower-level space ideal for an in-law suite or private guest area. Outside, enjoy your own backyard retreat with a massive deck, gazebo, hot tub (2023), and inground pool. The 20x40 pool house with hydro adds even more functional outdoor living space. Mature trees offer privacy, while direct river access is perfect for fishing and tranquil walks.Additional Highlights: Inground Pool w/ Newer Pump & Heater20x40, Pool House (w/ Hydro), Roof (2021), Furnace (2022), HWT Owned (2024), AC (2004)Custom KitchenFully Fenced YardParking for 13 Vehicles! All located just minutes from Alliston's amenities. This is a rare opportunity to own a turn-key home with a serene setting and room for the whole family. (id:61852)
RE/MAX Hallmark Chay Realty
72 Forestwood Street
Richmond Hill, Ontario
End Unit Like A Semi, Open Concept, Eat In Kitchen With W/O To Yard. Professionally Finished Basement With Bathroom, Large Rec Room, Bedroom, Laundry And Large Cold Cellar. Immaculate Condition And Very Clean. Bright Spacious Home With Great Floor Plan And Lots Of Natural Light. Close To Plaza, tenants cut the grass and shovel snow. (id:61852)
RE/MAX Excel Realty Ltd.
1010 Elgin Mills Road E
Richmond Hill, Ontario
Discover a rare gem at 1010 Elgin Mills East, nestled at the prestigious Bayview and Elgin Mills intersection in Richmond Hill. This meticulously restored heritage home, offered as a unique condo unit with no condo fees, blends timeless charm with modern sophistication. Spanning a total of 3534 sq.ft, this 4 bedroom detached residence boasts a fully revitalized stone foundation in the heritage section and a new concrete foundation in the modern addition. Featuring a 12'ft ceiling great room on the main floor, a seamless integrated kitchen as well as an outdoor dining pavilion. With windows on nearly every wall in this home, an abundant amount of natural light will pour in from every angle. This home is iconic and full of character and will instantly make you feel like home. (id:61852)
Spectrum Realty Services Inc.
21 Eastvale Drive
Markham, Ontario
Beautiful 2 Bedroom Basement, Separate Entrance. Excellent Location (Markham & Steels) Bright Open Concept, Modern Kitchen, Lots of Pot lights, Laminate Floor. Walking Distance to Schools, All Banks, Walmart, No Frills, Lowes, Golf, Shopping Centers & 24 Hour Public Transit. Minutes to Hospital, Canadian Tire, Parks, Hwy 401 & Hwy 407. (id:61852)
Homelife/future Realty Inc.
214 - 55 Nugget Avenue
Toronto, Ontario
1,086Sft Of Beautiful Office Space Located On Sheppard And Mccowan, Minutes To Hwy 401. Lots Of lighting. Ideal For Many Uses. (id:61852)
RE/MAX Excel Realty Ltd.
Lower - 300 Albert Street
Oshawa, Ontario
Welcome to this bright and cozy 2-bedroom, 1-bathroom lower unit at 300 Albert Street, offering comfort, convenience, and modern living at an affordable price. This well-maintained space features a functional kitchen with ample storage, an inviting living area with natural light, private in-unit laundry, and two generously sized bedrooms ideal for small families, couples, or working professionals. Enjoy the ease of your own separate entrance and included parking spot. Located minutes from Downtown Oshawa, you're just minutes from schools, parks, shopping, restaurants, public transit, and major highways, making everyday living and commuting seamless. (id:61852)
Right At Home Realty
806 Mccue Drive
Oshawa, Ontario
Stunning Sun Filled Home Located In North Oshawa. Approximately 2200+ Living Space, Open Concept Eat-In Kitchen Overlooks Large Living Room with Walkout to Backyard. 3+2 Bedrooms, 4 Baths Including A Master Boasting His & Her Walk- In Closets And En-Suite Bath. Main Floor Laundry Access to Garage, Lots of Sunlight, Steps Away from Maxwell High School, Public And Catholic Schools, Shopping Center, Parks, Movie Theater, Public Transit and Closer to University to Toronto Campus, Easy Access to 407 & 401. (id:61852)
Index Realty Brokerage Inc.
99 Creekwood Crescent
Whitby, Ontario
Step into this stunning 3-bedroom townhouse located in the highly sought-after Rolling Acres community! Freshly painted throughout with brand-new rigid core vinyl plank flooring on the main level, a beautifully refreshed kitchen with refinished cabinets, and so much more. Perfectly situated near top-rated schools, shopping, and public transit, this home offers both comfort and convenience. An ideal choice for young families or couples. Dont miss the opportunity to make it yours! (id:61852)
Modern Solution Realty Inc.
72 Waterside Way
Whitby, Ontario
This beautifully designed 3 bedroom 3 bathroom home (including a master ensuite and two full baths)offers a perfect blend of style and functionality. Enjoy pot lights, zebra blinds, and abundant natural sunlight throughout. The versatile first floor room can easily be transformed into a 4th bedroom or home office. The open concept main floor features a spacious great room and a kitchen with a breakfast area that walks out to a private deck. At the front, a charming terrace overlooks serene green space with no houses behind, providing privacy and a peaceful view. Conveniently located near Whitby Go station, the lake,Whitby Marina, Highway 401, shopping, and more. (id:61852)
Royal LePage Signature Realty
4404 - 197 Yonge Street
Toronto, Ontario
Luxurious Lake View 1 Bedroom Condo at Massey Tower! Experience urban living at its finest in this stunning condo with breathtaking East exposure views. Located across from Eaton's and The Bay, this prime location offers unparalleled convenience. Immerse yourself in the vibrant Entertainment District, with top-tier theaters, trendy restaurants, and lively nightlife just steps away. Seamless access to public transit and the subway ensures effortless commuting. This stylish condo is within walking distance of St. Michael Hospital, Massey Hall, the Financial District, City Hall, and Ryerson University, placing you at the heart of the action. Indulge in the exceptional amenities of Massey Tower, including a 24-hour concierge for your safety. The condo offers a modern and sleek living space with high-quality finishes and floor-to-ceiling. (id:61852)
Home Standards Brickstone Realty
2002 - 215 Wynford Drive
Toronto, Ontario
This stunning condo unit on the 20th floor offers a perfect blend of comfort, style, and convenience. The spacious two-bedroom + den layout features large, airy rooms and a flowing floorplan that maximizes space and natural light. The sunroom provides breathtaking views of the city skyline, making it an ideal spot to relax and enjoy sunsets every day. Maintenance fees are inclusive, covering heat, water, and hydro, ensuring hassle-free living. Included parking space is located next to the elevator. The building is well managed and boasts resort-style amenities, including a sunny indoor pool, fully equipped gym, relaxing saunas, and more, all designed for a lifestyle of leisure and wellness. Located just steps from transit, with Wynford LRT stop right outside your door! This family-friendly community is perfect for commuters, offering quick access to downtown while being surrounded by nature trails and some of Toronto's finest green spaces. This is truly a prime location that combines city living with the tranquillity of nature, offering residents the best of Toronto in one exceptional package. (id:61852)
RE/MAX Hallmark Realty Ltd.
316 - 628 Fleet Street
Toronto, Ontario
Welcome to Suite 316 at West Harbour City. A bright and functional open concept layout, thoughtfully designed throughout. Step inside to the foyer including a double closet entryway overlooking the floor-to-ceiling windows from the living room that flood the space with natural light. The kitchen includes updated cabinetry, stainless steel appliances, a new dishwasher, and a unique custom breakfast banquette, perfect for entertaining. With enough living space that includes an unofficial den to be used as an office area or extended living space, this unique floor plan offers more than meets the eye! Enjoy the expansive terrace from the living room walk out or from the private retreat of the primary bedroom including a large closet and tons of natural light. Just minutes to the Lake, Martin Goodman Trail, Loblaws and TTC. (id:61852)
Royal LePage Signature Realty
2923 - 5 Sheppard Avenue E
Toronto, Ontario
Prime location! 9 ft Ceiling, 922 SQF, 2 Bdrm+2Bath Freshly painted Corner Unit In The Prestigious Condominium Hullmark Centre With Wrap-Around Balcony, 24 Hr Concierge, Direct Indoor Access To Subway Station, Close To Highway 401, Banks, Restaurants, Parks, Cinemas, Etc. Amenities include Outdoor Terrace, Swimming Pool, BBQ area, Guest Suites, Billiard Room, Theatre Room, Fitness Centre, Exercise/Yoga Room, Sauna, Whirlpool, Party Room, and Game Room. (id:61852)
Right At Home Realty
2013 - 1 Quarrington Lane
Toronto, Ontario
Brand new 2 bed + study, Masterplanned Crosstown community, Corner unit overlook city skyline and greenbelt. High level suite with lots of sun light, One parking, one locker, Rogers internet incl. Upgrade hardwood fl., kitchen granite countertop and backsplash, upgrade shower door (id:61852)
Global Link Realty Group Inc.
1602 - 8 Colborne Street N
Toronto, Ontario
Welcome to 8 Colborne St, hotel style 1-bedroom unit in the vibrant Financial and Entertainment District. Situated in city-center location right at the heart of Toronto's dynamic this residence offers an array of amenities: spa, wine bar, dining options at the on-site restaurants and 24-hour concierge. 100 Meters to Yonge/King Subway Station, public transit and the PATH are just steps away, close to iconic attractions such as St. Lawrence Market, UofT, Ryerson University, Eaton Centre and Harbourfront. No rent will be increased during the term of the lease. (id:61852)
Sutton Group-Admiral Realty Inc.
804 - 60 Charles Street
Kitchener, Ontario
Welcome to Charlie West urban living at its finest in downtown Kitchener. Perfectly positioned next to Victoria Park and along the ION LRT, this stylish condo places you at the center of the city's vibrant Innovation District. The unit offers a bright, open layout with floor-to-ceiling windows, a modern kitchen featuring white cabinetry, stainless steel appliances, and granite countertops, and a large balcony with views of Victoria Park and downtown. Residents enjoy premium amenities including a fitness centre, rooftop patio with BBQs, party room, guest suite, and concierge service. An ideal opportunity for those looking to enjoy walkable, connected, downtown living.****Heat + Water + Internet included**** (id:61852)
Cityscape Real Estate Ltd.
301 Freure Drive
Cambridge, Ontario
Spacious and well-maintained 4-bedroom, 3-bathroom detached home in a desirable Cambridge neighborhood featuring a bright open-concept layout, modern kitchen, generous living and dining areas, and a primary bedroom with ensuite and walk-in closet. Includes an attached double car garage with parking on the driveway. Ideal for families seeking comfort, convenience, and a great location to call home. (id:61852)
RE/MAX West Realty Inc.
318 - 1 Jarvis Street
Hamilton, Ontario
Welcome to Your Stylish Urban Oasis at 1 Jarvis St., Hamilton! This new condo offers a modern and inviting 2-bedroom 2-bathroom, 1 Parking unit with a remarkable 374 square foot private terrace!. The well-designed layout features a sleek kitchen with high-end appliances, a master bedroom with an ensuite bath, and large second bedroom with extended closet. Enjoy the vibrancy of Hamilton's city life with shops and restaurants at your doorstep. With convenient transportation options such as close proximity to highway 403 and QEW, steps away from GO Stations, exclusive building amenities including fitness space, yoga and lounge, and 24/7 security, this is the perfect blend of luxury and comfort. Don't miss the chance to make 1 Jarvis St. your new home.Terrace is a must see! See attached floor plan for details. (id:61852)
Homelife/miracle Realty Ltd
Lp 15 - 50 Herrick Avenue
St. Catharines, Ontario
Welcome to High End Montebello Condos! Den could be used as 2nd Bedroom with its own closet! Sophisticated and well designed 5 story building. This fully upgraded unit Located in the heart of St. Catharine's. Lots of light w large windows. Excellent amenities of the building including a gym with golf course views, a party room, and a pickleball court. Ideally located minutes from Major HWY'S and Downtown St. Catharines. Close to Niagara's finest wineries, and top schools like Brock University and Niagara College and more... Must be seen. (id:61852)
Royal LePage Terrequity Realty
6103 - 138 Downes Street
Toronto, Ontario
Two-year new luxury Sugar Wharf Condo by Menkes! Unobstructed lake and city view! High level 2 br+2 bath corner units with huge wrapped around balcony! 9' Ceilings! Floor-to-ceiling windows throughout! Custom designed kitchen with quartz countertops, high-end Miele SS appliances! Walking distances to Union Station & Financial District! Sugar Beach right at your doorsteps! Walk to Loblaws, LCBO, Farm Boy, St. Lawrence market, George Brown college,.. plus a future underground path to Union Station! World class amenities 3 theatres, indoor lap pool, media room, fitness centre, basketball court, party rooms, play zone for kids, indoor hammock lounge, etc.(Pictures taken before tenant moves in) (id:61852)
Century 21 King's Quay Real Estate Inc.
Lower - 231 Mount Albion Road
Hamilton, Ontario
Bright and spacious lower-level apartment with a private entrance. This updated unit offers a comfortable blend of modern style and practicality ideal for professionals or small families seeking a quiet, convenient home. Featuring 1 large bedroom, a 3-piece bathroom, and a modern kitchen with updated finishes, this space offers good natural light throughout the home. Enjoy the convenience of laundry located in the basement, pot lights, and an efficient layout that makes the most of every square foot. Located in a prime Hamilton Mountain area, this home offers exceptional convenience. Minutes from Red Hill Valley Parkway (Linc/Alex/QEW/403), you'll have quick access to all major routes. Enjoy essential amenities just moments away schools, parks, trails, golf, restaurants, shopping centres, and more. (id:61852)
Homelife/miracle Realty Ltd
1507 - 150 Charlton Avenue E
Hamilton, Ontario
Sold 'as is, where is' basis. Seller makes no representation and/or warranties. All room sizes approx. (id:61852)
Royal LePage State Realty
140-160 Derry Road E
Mississauga, Ontario
Prime Location Hurontario (HWY10)/ Edwards/ Derry Rd Exposure. Official Plan Designated Employment Land with two houses. Excellent purchase opportunity at Hwy 10 & Derry in Mississauga. A Rare Find 2.755 acres of land Exceptionally positioned in a prime location. The site offers high functionality to many users. Conveniently located near various highways 401,403,407, 410, 427, Toronto Pearson International Airport and an amenity-rich neighbourhood with immediate access to public transit. Professionally owned and managed. Great Value, Incredibly Unique Opportunity, Tentative possession date 90 Days. Vacant possession on closing. (id:61852)
Acres Real Estate Inc.
3210 - 4011 Brickstone Mews
Mississauga, Ontario
Enjoy breathtaking views from this high-floor corner unit condo, featuring an expansive layout with 2 bedrooms, 2 full bathrooms, and a den. Great location just steps from all amenities! Modern finishes throughout. Close to Square One, public transit, YMCA, Central Library, Celebration Square, and more. (id:61852)
Right At Home Realty
