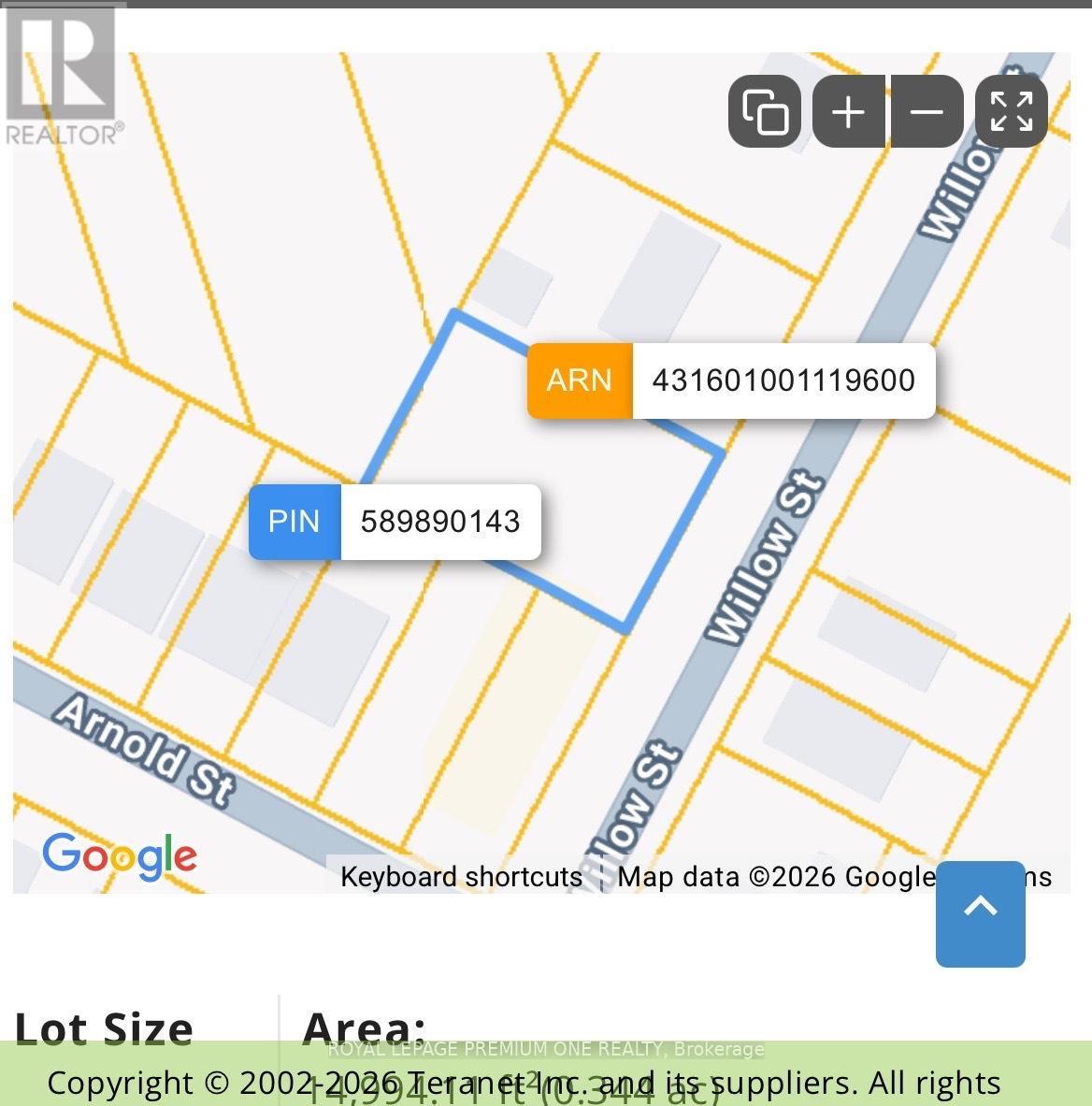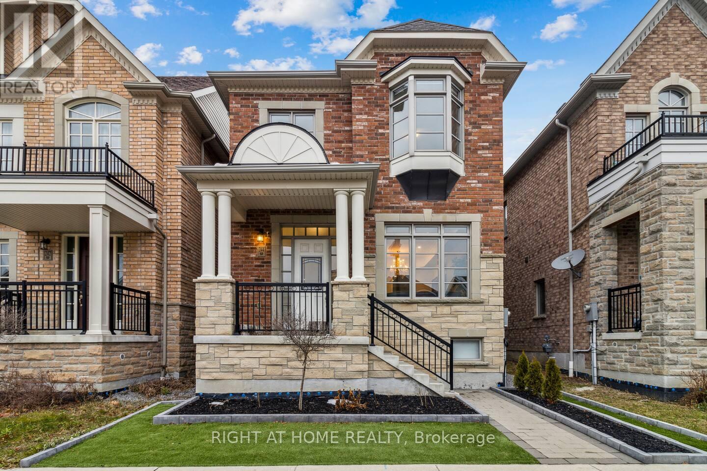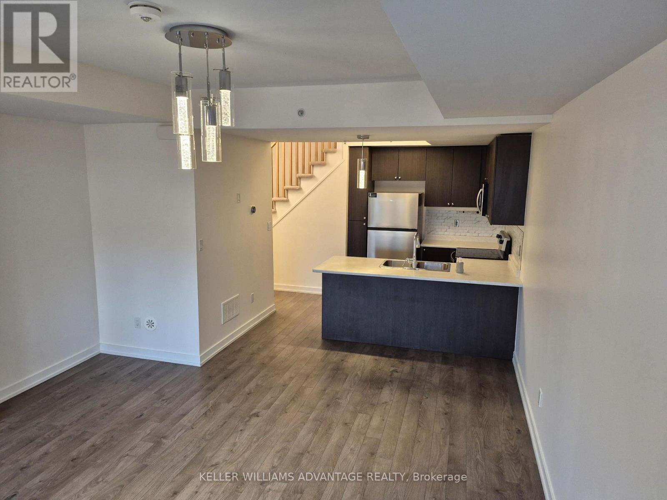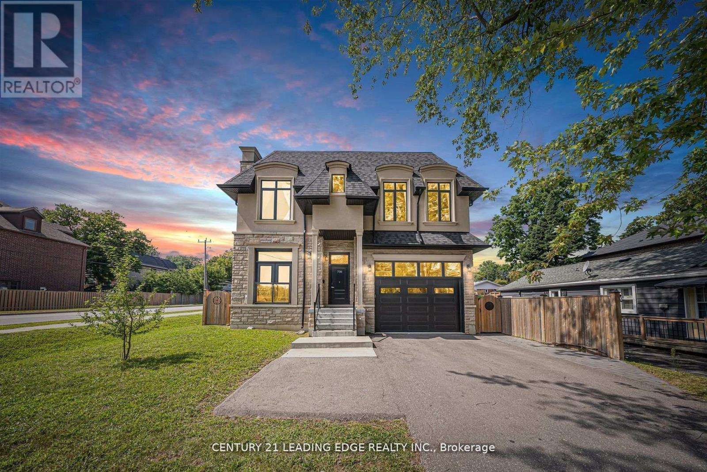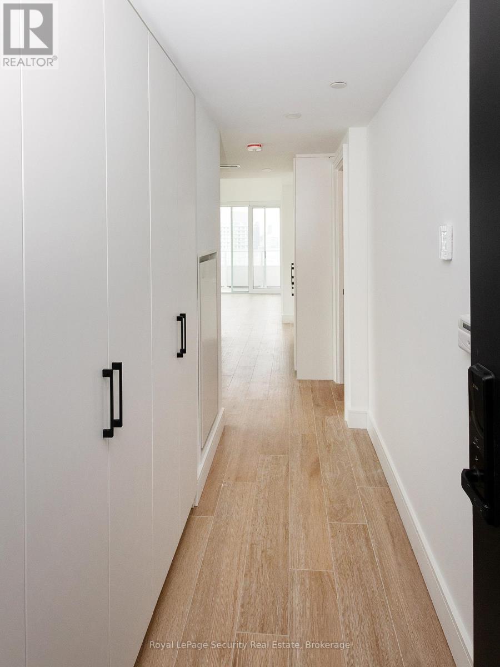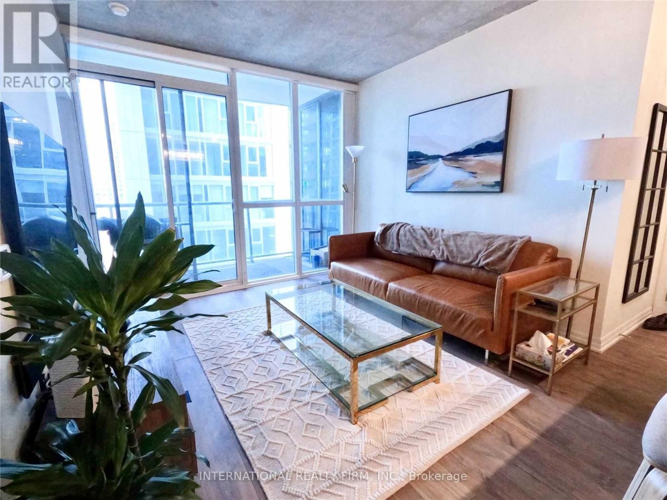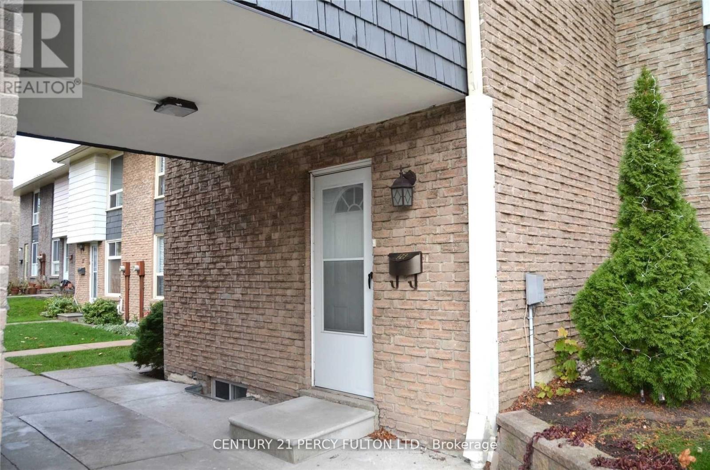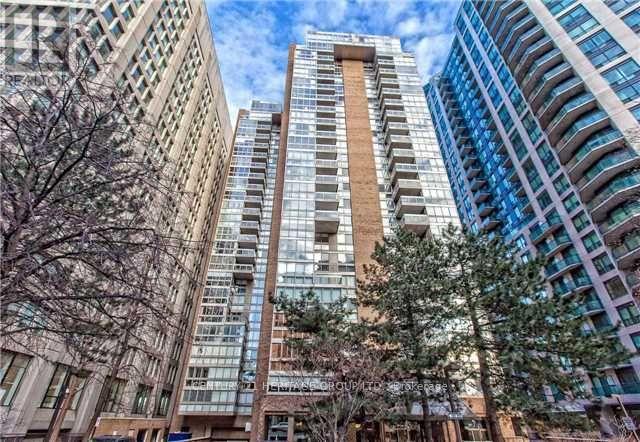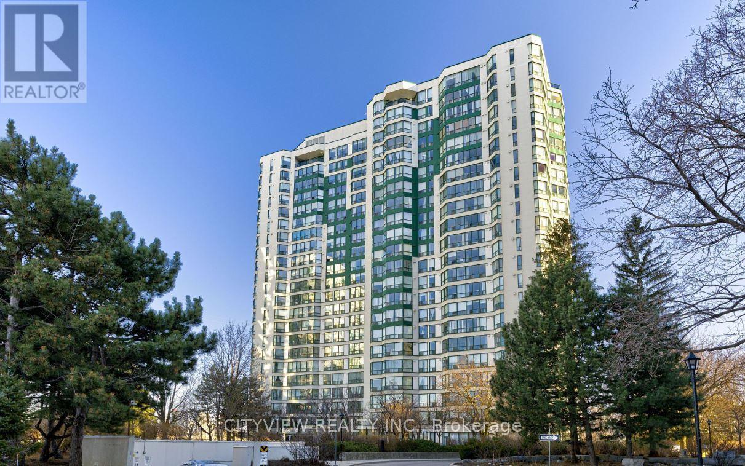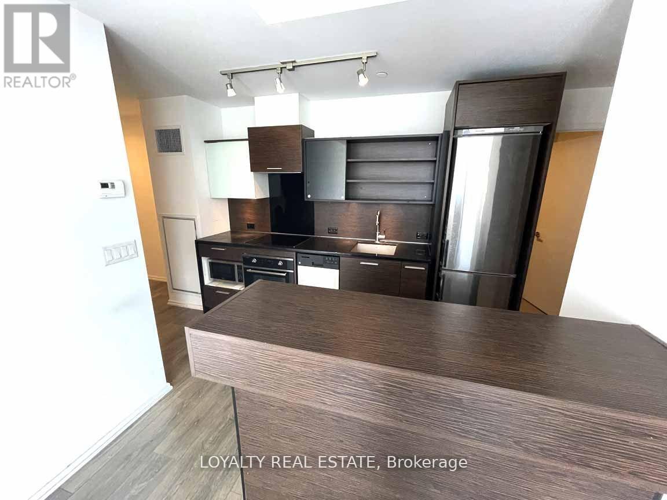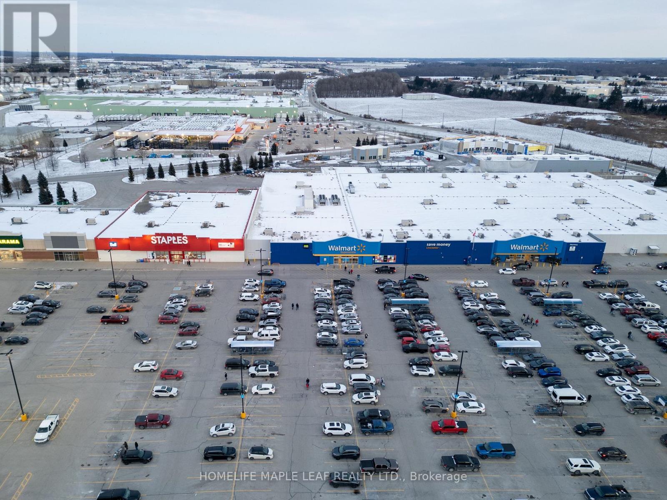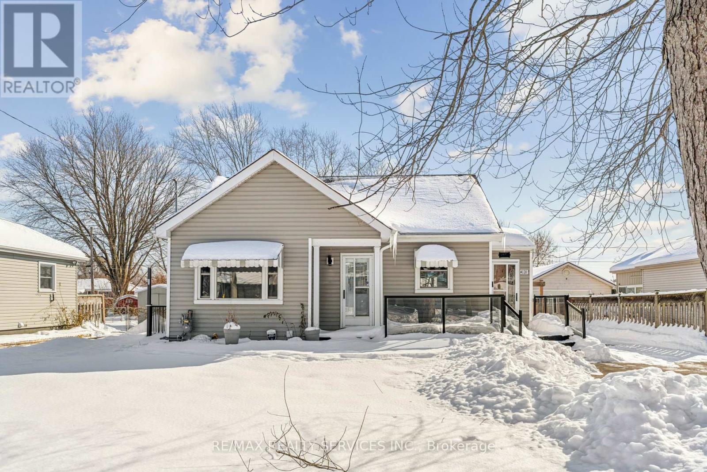944 Willow Street
Innisfil, Ontario
Great opportunity to build your dream home or weekend retreat in the charming community of Lefroy. Ideal for end users or small builders/investors. This generous lot features approximately 100 feet of frontage by 150 feet in depth, with potential to subdivide (buyer to verify). Located in an established residential neighbourhood, just a short walk to Lake Simcoe. Municipal services including hydro, sewer, cable, and telephone are available at the street. (id:61852)
Royal LePage Premium One Realty
244 Paradelle Drive
Richmond Hill, Ontario
Executive Furnished Detached 4 Bedrooms Home in Prestigious Oak Knoll. Upgraded 10 Ft Ceiling on Main Floor & 9 Ft Ceiling On 2nd Floor. Open Concept Fully Upgraded$$$, Modern Kitchen W/ Granite Counter-Top And S/S Appliances, Hardwood Floor Throughout. Oak Stairs & Upgraded Stair Pickets, Led Pot Lights and Much More...Minutes to Lake/Hwy 404/ Schools/Parks/Community Centers/Shopping and Go Station. (id:61852)
Right At Home Realty
304 - 1555 Kingston Road
Pickering, Ontario
This sunny, spacious condo town home located in Pickering, faces east, overlooking an expansive green space. It offers a modern, open concept layout & is only 6 years young. It has been freshly painted throughout & professionally deep cleaned. It is conveniently located within walking distance of Pickering Town Centre, shops, restaurants, grocery stores, recreation & gym facilities, schools & parks. Key Features: Open Concept Layout - The main floor is bright, modern & perfect for entertaining as the kitchen & living/dining area flow fluidly throughout the space. The kitchen includes a SS stove, microwave, dishwasher & brand new refrigerator, backsplash, a breakfast bar, smart plug operated under-cabinet lighting & plenty of cupboard storage. The main floor also features laminate flooring, a convenient 2 piece bathroom & storage room. Easy access to a cozy patio to enjoy the view of the green space and entertain in warmer weather. The gas connection for a gas BBQ is also included. The 2nd storey is fully carpeted for a cozy, plush feel & features a spacious primary bedroom with a full ensuite bathroom, upgraded remote-control operated ceiling fan/light fixture, a 2nd bedroom & another full bathroom. The washer/dryer are also located on 2nd floor, offering the convenience of having laundry on same floor as bedrooms. The home features custom blinds on all the windows for comfort and privacy, as well as upgraded light fixtures and a Nest thermostat. One underground, heated parking space, steps from the suite. Home faces green space, patio area with gas connection for gas BBQ included. Location is ideal with everything you need within walking distance or minutes away by car. (id:61852)
Keller Williams Advantage Realty
736 Hillview Crescent
Pickering, Ontario
Stunning custom-built home at corner lot, featuring a blend of brick, stone, and stucco. Includes a finished basement apartment with a separate entrance-perfect for rental! Enjoy spacious living, dining, and family rooms, plus a large eat-in kitchen with a pantry and big island. A Juliette balcony connects the living/dining area, and modern glass stair railings add style. The family room overlooks the backyard, and bedrooms 2 and 3 share a 5-piece semi ensuite. Luxury finishes include granite/marble countertops, hardwood floors, marble bathrooms, and skylights. The house is lit with pot lights and has patio slabs all around. Just 40 minutes to downtown Toronto via GO, with a bus stop across the street and quick access to Hwy 401. Minutes from the waterfront, Lake Ontario, Frenchman's Bay Marina, beaches, and trails. Friendly neighborhood close to shopping, groceries, restaurants, banks, and more. (id:61852)
Century 21 Leading Edge Realty Inc.
5710 - 88 Queen Street E
Toronto, Ontario
Perfectly suited location this luxury finished 2 bedroom and 2 bath customized builder unit is available with breath taking views. 88 Queen St E is an ideal location close to major universities/colleges as well as hospitals and the financial district. A great option for young professionals. This unit has a perfect layout and never lived in. High end building amenities, gym, infinity pool, jacuzzi, outdoor terrace with BBQ and fireplace, co-working space, 24 concierge and party room. (id:61852)
Royal LePage Security Real Estate
1801 - 88 Blue Jays Way
Toronto, Ontario
Fully Furnished Executive Suite In Luxurious Bisha Hotel And Residences With Parking & Premium Locker Combo. Private Label Boutique In The Heart Of Entertainment District. Steps To TTC, P.A.T.H., Fine Dining, Cafes, Nightlife, Theaters, Financial District, Roger Center, CN Tower & Aquarium. In-House Restaurants, Coffee Bar, Impressive Rooftop Lounge, Cabana & Infinity Pool. Contemporary Design W/ Stylish Kitchen & Bathroom, Elegant Granite Countertops, Backsplash, Centre Island. Will consider shorter term, minimum 6 months. (id:61852)
International Realty Firm
26 Lady Fern Way
Toronto, Ontario
Spacious And Beautifully Renovated Townhouse In A Great Location. Walk To Linus Park, Don ValleyMiddle School, And Crestview Public School. Minutes To 404 & Seneca College. Vinyl Floors (2022),Renovated Washrooms, And nicely Finished Basement. Large Backyard For Your Enjoyment. ***** Bell Internet Included***** Photos were taken when proterty was vacant. (id:61852)
Century 21 Percy Fulton Ltd.
805 - 278 Bloor Street E
Toronto, Ontario
Welcome to luxury living in the heart of Toronto! This beautifully renovated 3 -bedroom, 2-bathroom condo with a solarium/office offers an exquisite blend of modern design and functionality. Completely transformed from top to bottom, this unit features high-end finishes, sleek flooring, and an open-concept layout that maximizes space and natural light. The gourmet kitchen boasts custom cabinetry, quartz countertops, and premium stainless steel appliances, perfect for both casual dining and entertaining. The spacious primary bedroom includes a luxurious ensuite with jacuzzi, spacious walk-in closet, while the second bedroom is equally well-appointed with amazing view! 3rd bedroom is ideal for a home office or additional living space, and the sun filed solarium provides breathtaking city views. Located in a prestigious building with top-tier amenities, and just steps from Yorkville, the TTC, and the University of Toronto, this unit offers the best of urban living. Don't miss this rare opportunity - schedule your private showing today! Rosedale Glen is a stellar building. Amenities include 24 hr concierge, indoor pool, jacuzzi, gym, party room, bicycle storage and visitor parking. Cable TV and internet are included in the maintenance fees. Updated fan coil units for heating / cooling. Two car parking and a locker. (id:61852)
Century 21 Heritage Group Ltd.
610 - 4460 Tucana Court
Mississauga, Ontario
Spacious unit in much sought after building conveniently located steps from major highways and transportation. Unit features hardwood flooring throughout the whole unit. Large living/dining room perfect for entertaining overlooking separate den area can be used as 3rd bedroom or office space. Stainless steel appliances in the kitchen with breakfast area. Spacious primary bedroom with 4pc ensuite and walk in closet with B/I. Close to city centre square one shopping mall, restaurants, grocery stores, schools and much more! (id:61852)
Cityview Realty Inc.
1101 - 75 St Nicholas Street
Toronto, Ontario
Nicholas residence, modern downtown condo, sun filled studio unit close to bustle of the city core. 9 ft ceiling residence, gym, theater, lounge, business center, party room, roof top sun deck, subway, university, Yorkville, bay, Bloor and Yonge St. (id:61852)
Loyalty Real Estate
936 Alice Street
Woodstock, Ontario
Beautifully Renovated Home with In-Law Suite - Move-In Ready! Welcome to this stunning, fully renovated home featuring an open-concept living area perfect for modern living. The sleek white and grey kitchen boasts beautiful wood cabinetry, a waterfall island, and plenty of storage space, making it the heart of the home. Just a few steps up, you'll find three spacious bedrooms and a stylish, updated 3-piece bathroom with a standing shower, providing comfort and convenience for your family. The lower level offers a private in-law suite, complete with two bedrooms, a full kitchen, a 3-piece bathroom, and a storage room-ideal for extended family or rental potential. Key Highlights: Fully Renovated in 2022-2023 , including all new plumbing , flooring and paint Roof shingles replaced in July 2023.Prime location, just 5 minutes from Walmart, Canadian Tire, Home Depot, and other amenities. Easy access to Highway 401 with three main exits and close proximity to the Toyota plant. This home is the perfect blend of modern design, practicality, and location. Don't miss this incredible opportunity to own a move-in-ready property in a highly sought-after area! (id:61852)
Homelife Maple Leaf Realty Ltd.
4120 Wellington Street
Niagara Falls, Ontario
Freehold detached home situated on a large 60 x 150 ft lot in the desirable Chippawa area of Niagara Falls. Features a basement apartment constructed with permits and completed inspections, suitable for use as a rental unit. Ideal for investors or first-time buyers seeking additional income. Fenced yard with a large deck, hot tub, and an approximately 400 sq. ft. detached storage shed. Zoned R1C with potential to add a third dwelling unit, subject to City of Niagara Falls approvals. Buyers to verify permitted uses, zoning, and development potential with the City. Seller may consider vendor take-back financing with a minimum 20% down payment. Terms and conditions to be negotiated. (id:61852)
RE/MAX Realty Services Inc.
