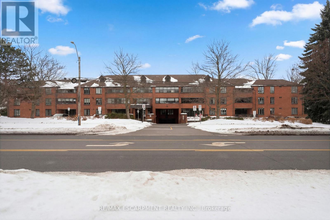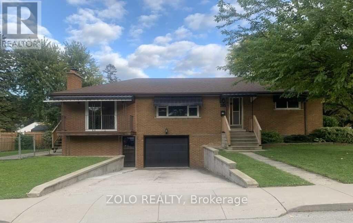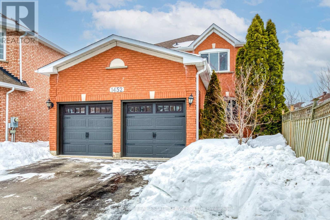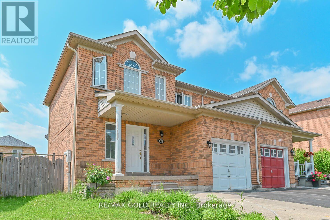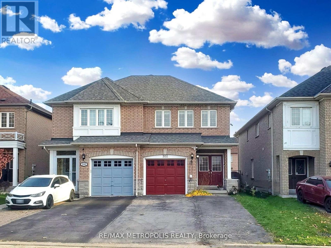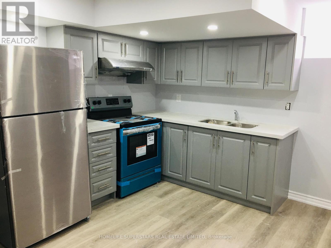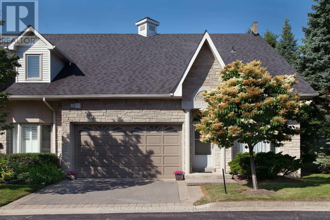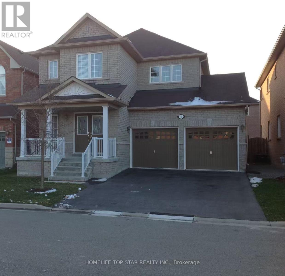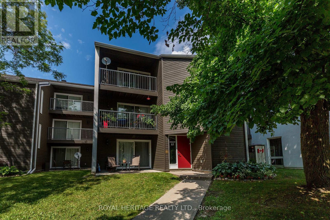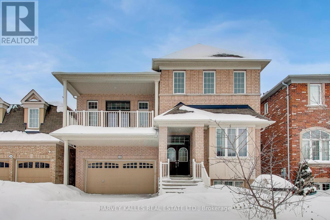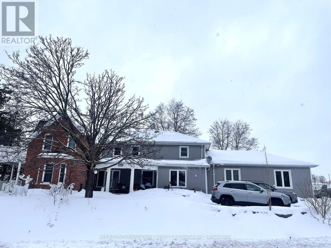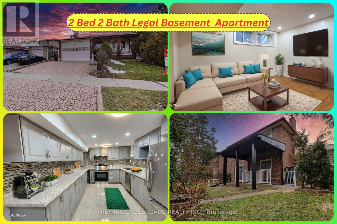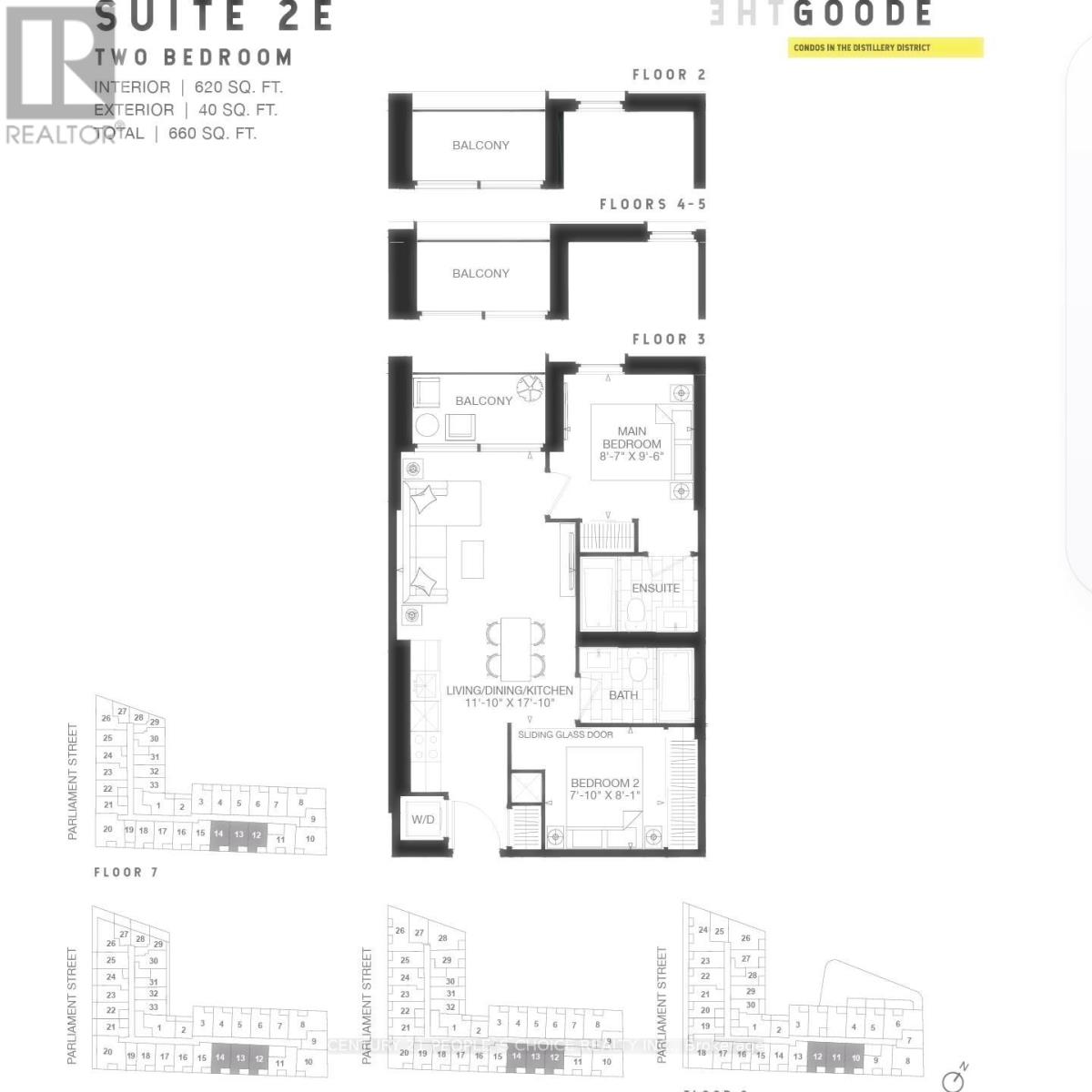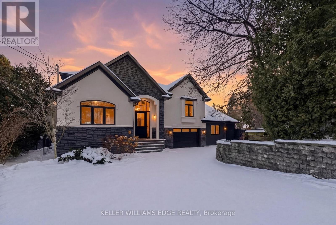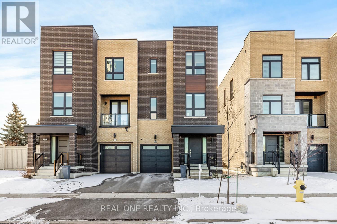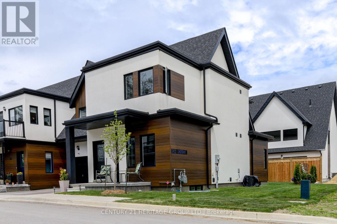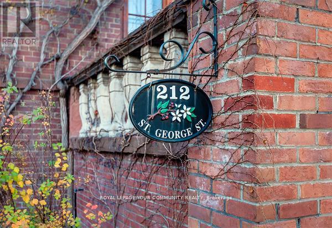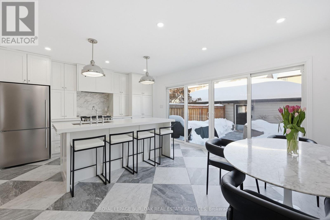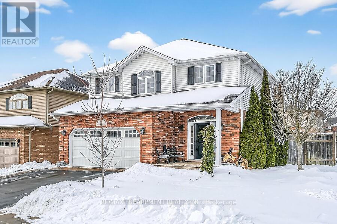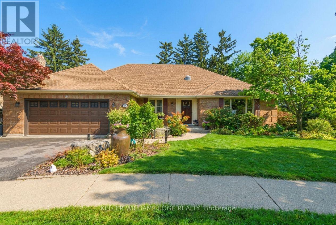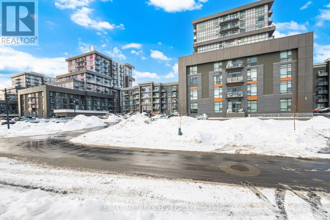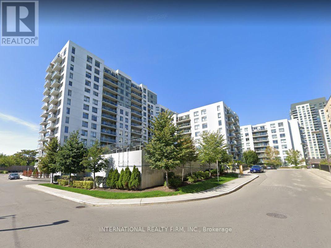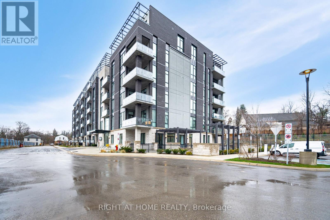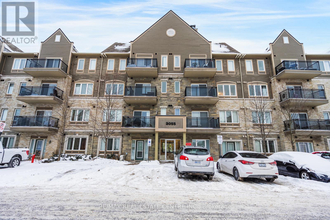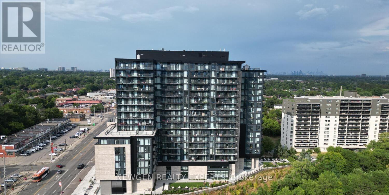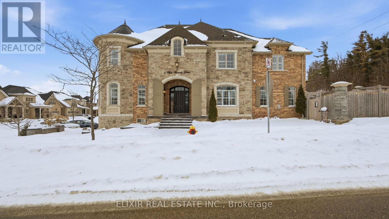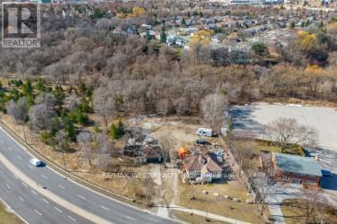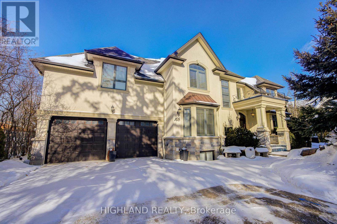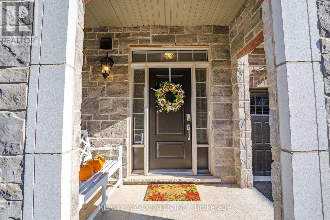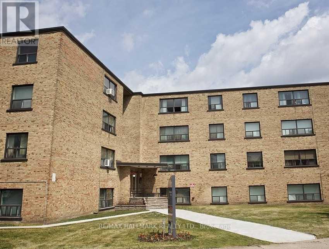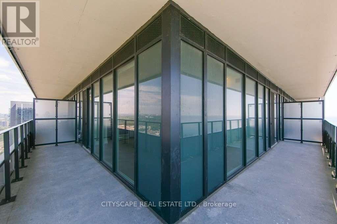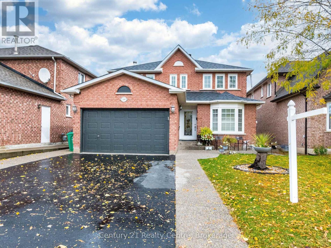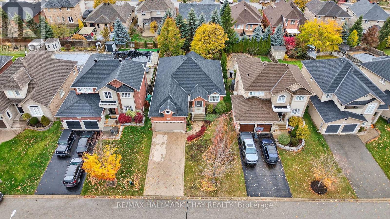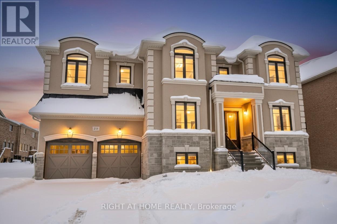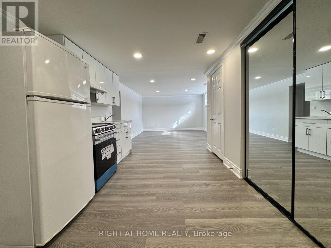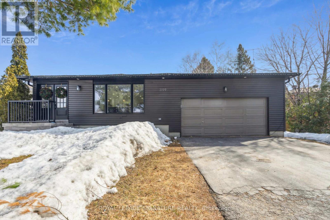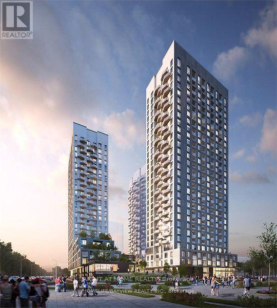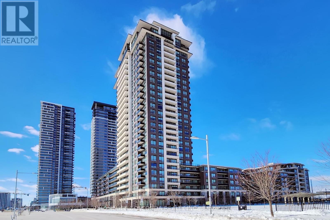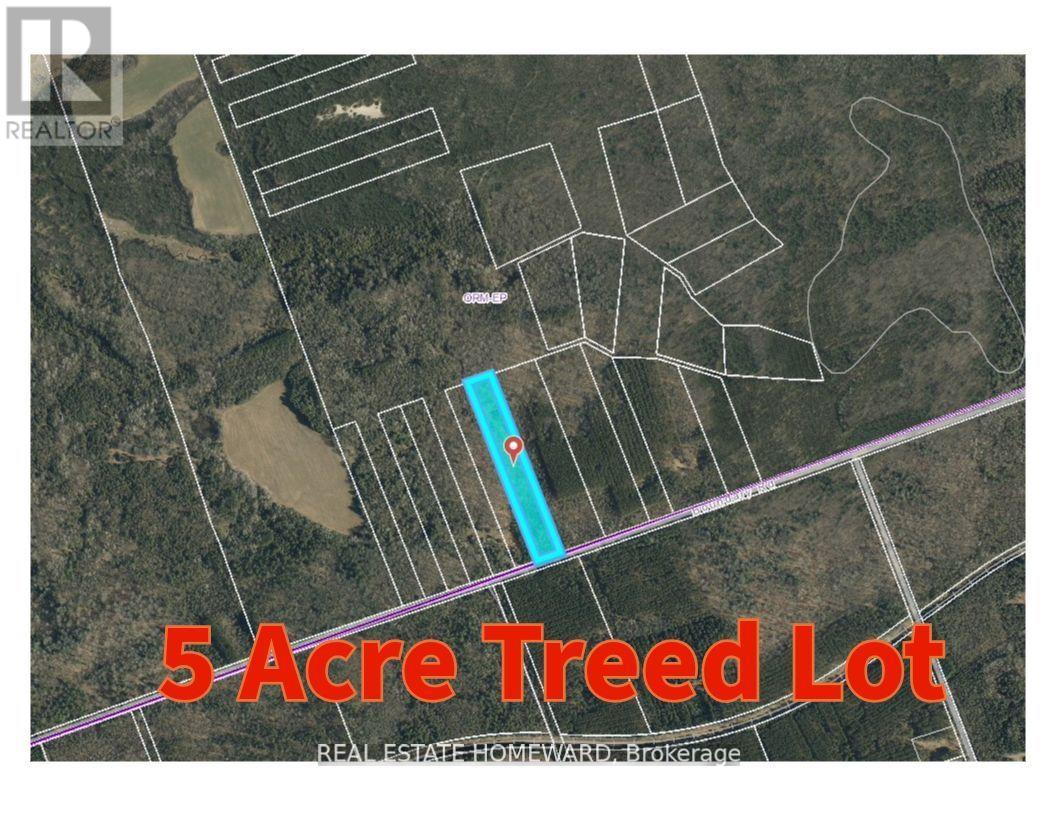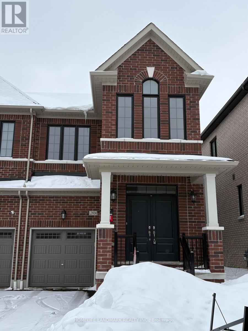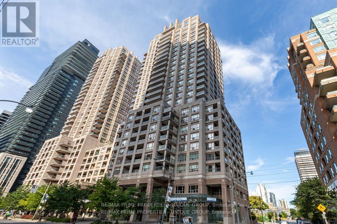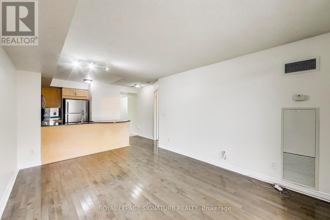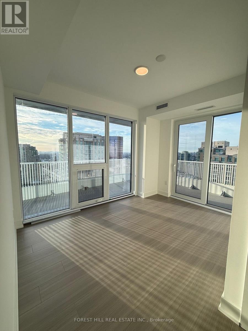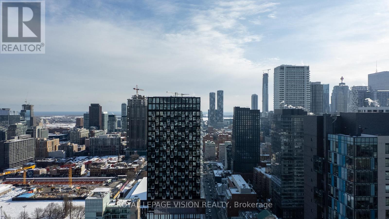306 - 150 Wilson Street W
Hamilton, Ontario
Rarely offered, immaculate one-bedroom suite featuring an updated bathroom with granite countertop and a refreshed oak kitchen complete with backsplash, additional storage cabinetry, under-cabinet lighting, pot lights, double sink, built-in dishwasher, fridge, and stove. Convenient in-suite laundry with stackable washer and dryer plus extra storage. The spacious open-concept living and dining area is filled with natural light and offers a walk-out through oversized patio doors to a generous balcony overlooking mature trees and beautifully manicured grounds. The large principal bedroom features a picture window with views of the front gardens and a walk-in closet. Includes one underground parking space and a locker. Ideally located close to shopping, restaurants, easy access to the 403, scenic hiking trails, Golf & Country Clubs, and numerous parks. Don't miss this opportunity! WOW! (id:61852)
RE/MAX Escarpment Realty Inc.
Lower / Basement - 285 West 31 Street
Hamilton, Ontario
Brand New 1-Bedroom Basement Suite in Prime West Mountain! Monthly rent covers heat, hydro, and water. Located in a quiet, family-friendly neighbourhood, you are just minutes away from Meadowlands shopping, scenic trails, top-rated schools, and major highway access (Lincoln Alexander Pkwy/Hwy 403). Features newer furnace and A/C for reliable comfort. Ideal for a quiet professional or couple seeking a move-in-ready home. No Pets. No smoking. Credit check, employment letter, and references required. Book your private showing today! (id:61852)
Zolo Realty
1452 Rimon Street
Mississauga, Ontario
Bright and Spacious 2-Storey Detached Home in a Family-Friendly Mississauga Neighbourhood. This well-designed 2-storey detached home offers a bright, functional layout ideal for everyday family living. A spacious foyer welcomes you into the open-concept living and dining areas, complemented by gleaming hardwood floors and abundant natural light throughout. The main floor features a comfortable family room with a two-way gas fireplace and an eat-in kitchen with stainless steel appliances, providing plenty of space for daily meals and gatherings. Convenient garage access and a practical layout add to the home's everyday functionality. Upstairs offers 3 generously sized bedrooms and a comfortable living space for growing families. The finished basement, renovated in 2021, provides additional flexibility for recreation, a home office, or guest use, with an additional full bathroom, kitchen and a bedroom. Major improvements include main and second-floor renovations (2017), furnace (2022), roof shingles (2024), an A/C (2024), and an owned tankless hot water heater (2022), offering long-term comfort and peace of mind. Set on a beautifully landscaped lot with a private backyard, this home is located close to schools, parks, shopping, transit, and major highways, including 401 and 403, making it an excellent choice for families seeking both convenience and lifestyle. (id:61852)
Royal LePage Real Estate Services Ltd.
14 Topiary Lane
Brampton, Ontario
Discover This Move-In Ready 3+1 Bedroom, 3 Washrooms Home, 2 Laundries. Nestled In A Family-Friendly Neighborhood. Offering Style And Comfort, Bright Open-Concept Living/Dining Area, Kitchen Featuring Stainless Steel Appliances, And Plenty Of Storage, Backyard Perfect For Relaxing Or Entertaining,Close To Schools, Parks, Shopping, And Easy Access To Highways 401 & 407, Ideal For Families. (id:61852)
RE/MAX Gold Realty Inc.
Main - 922 Tambourine Terrace
Mississauga, Ontario
Absolutely Stunning Home In Most Desirable Meadowvale Village with no sidewalk. Spacious, Clean & Bright Home On A Child Safe Street. Double Door Entry. Gleaming Hardwood Floors without carpet, Beautiful Hardwood Staircase. Updated Kitchen With Granite Counter Top, Backsplash And Stainless Steel Appliances. 4 Large Bdrms, Master W/Upgraded 4 Pc Ensuite. Walking Distance To Schools Library And Trails. Minutes To Hwy 401, 407 And Heartland Shopping Center. Approved EV Charging Station. Pot Lights, and much more. (id:61852)
RE/MAX Metropolis Realty
31 Daden Oaks Drive
Brampton, Ontario
2 BEDRMS LEGAL BASEMENT APARTMENT IN HIGH DEMAND AREA OF BRAMPTON NEAR HWY 427/50. SEPARATE SIDE ENTRANCE, VERY BRIGHT SUNNY ALL DAY, EN-SUITE LAUNDRY, NO CARPET, TANKLESS WATER HEATER, BIG WINDOWS, WALK-IN-CLOSETS, POTLIGHTS, VERY CLEAN BASEMENT APARTMENT, SEPARATE DRIVEWAY PARKING, IDEAL LOCATION. BANKS, FRENCH SCHOOL, OTHER SCHOOLS PLAZAS & TEMPLES NEARBY.. (id:61852)
Homelife Superstars Real Estate Limited
413 - 25 Fontenay Court
Toronto, Ontario
Lowest Price In the Complex for a 2 bedroom+ Den/2 bath suite!! Impressive Luxury Suite in the Podium Section with Unobstructed Views! Excellent condition, One Of A Few Larger Suites 1094 Sq ft! A Large 100 sq ft Balcony with Private Views of the Humber River, Trails & Parks. Open Concept Design! Rarely available, Stunning Split 2 Bedroom + Den With A Window (Large Enough For a 3rd Bedroom). 1 Parking (Steps to the Elevator) & Locker! It Boasts A Large Modern Kitchen With Upgraded Cabinets & Backsplash & a Centre Island! Spacious Master Bedroom with Ensuite Bath with Marble Upgrades. A Separate Laundry Room With Laundry Sink! Many Upgrades & Beautiful Finishes. Convenient Central Etobicoke Location! Main Level of Building offers, Medical Clinic, Pharmacy, Hair Salon, Espresso Cafe & Gelato, Canada Post. Esso Gas & Circle K Convenience Store Near by. Steps to Bike Trails, Lambton Golf & Country Club, Scarlett Heights Park, James Garden, Major Highways 401 & 427, TTC, Cafes, Tim Hortons & Scarlett Heights Park. Parking Close to Elevator. 24 Hr Security. BBQ's on Rooftop plus Terrace with Landscaped gardens, Cabana, Great Resort Like Amenities: Virtual Golf Simulator, Theatre, 24 hr Concierge, 2 Party Rooms, Guest Suites, Media Room, Pet Spa, Meeting Room, Security Guard, Indoor Pool, Bike Storage, Fitness Center, Gym & Sauna. (id:61852)
RE/MAX Your Community Realty
413 - 25 Fontenay Court
Toronto, Ontario
Executive Rental! Luxury Suite in the Podium Section with Unobstructed Views Overlooks Greenbelt! Available For Lease Immediately if needed. One Of A Few Larger Suites 2 Bedroom plus a Den1094 Sq ft! A Large 100 sq ft Balcony with Private Views of the Humber River & Parks. 1 Parking (Steps to the Elevator) & Locker! Open Concept Design! Stunning Split 2 Bedroom + Separate Den With A Window (Large Enough For 3rd Bedroom). Dining Room/Living Room with walk out to Balcony! It Boasts A Large Modern Kitchen With Upgraded Cabinets & Backsplash , Stainless Steel Appliances & a Centre Island! Spacious Master Bedroom with Ensuite Bath with Marble Upgrades. A Separate Laundry Room With Laundry Sink! Many Upgrades & Beautiful Finishes. Convenient Central Etobicoke Location! Steps to Major Highways 401 & 427, TTC, Cafes, Tim Hortons & Scarlett Heights Park. Parking Close to Elevator. 24 Hr Security. BBQ's on Rooftop Terrace! Shows Very Well. Great Amenities: Concierge, 2 Party Rooms, Guest Suites, Media Room, Meeting Room, Security Guard, Indoor Pool, Bike Storage, Gym & Sauna (id:61852)
RE/MAX Your Community Realty
21 - 1010 Cristina Court
Mississauga, Ontario
Live in comfort and style! End unit bungaloft with double garage and double driveway in small community of 21 townhomes on a quiet cul-de-sac. Spacious, open concept layout with soaring 7 m high cathedral ceiling. Easily live on one level with two main floor bedrooms and bathrooms and main floor laundry room. Updated kitchen with solid maple cabinetry and quartz countertops. Both bedrooms have vaulted 5.6 m high ceilings, and the primary bedroom has a 4-piece ensuite with soaker tub and walk-in closet. Large, bonus loft, currently used as family room and office space, could be converted to extra bedroom/bathroom. Huge, open basement has potential to be whatever you want. Convenient interior door to the garage, Walk out to a large, 23' by 7'secluded deck. Located close to Lake Ontario and Rattray Marsh and a short way from the vibrant villages of Clarkson and Port Credit with restaurants, shopping and amenities. QEW is nearby or take public transit (practically outside your door) and connect to the GO Train. Move in ready. Don't miss this one! (id:61852)
Royal LePage Real Estate Services Ltd.
6 Maybole Road
Markham, Ontario
Well Maintained 4+1 detached House in Greensborough Community, Functional Layout, Finished Basement. Hwrd Floors, Luxury Chandeliers and High End Furniture Throughout Make Home Bright And Cheerful, Kitchen Upgraded with extended Carbinet, Granite Counter.9 Ft Ceiling. Main Floor w/Side Door Direct Access to Garage and Backyard. Close to Top Rated Schools And Parks. Within 4 Mins to Mount Joy Go Station. (id:61852)
Homelife Top Star Realty Inc.
6 Hentob Court
Toronto, Ontario
Wow, a Great Street & GREAT 2 FAMILY HOME if needed!! Welcome to a Spacious Well Maintained Detached Raised Bungalow with a Separate Entrance to In Law/Nanny Suite in Walk Out Lower Level ! Nestled on a quiet, family-friendly cul-de-sac in one of Etobicoke's Established Thistletown-Beaumonde Heights area! 2 Car Garage fits 2 Compact or Small Cars with Door to Garden & 2 Lofts for Extra Storage plus total 4 car Parking ! Double 16 ft Driveway. Situated on a Generous 47 x 127 ft West Lot Backing onto Green Space, No neighbours behind you! Spacious Living Areas, ideal for 1 or 2 families, Empty Nestors, or Investors. The property offers excellent income potential or multi-generational living. A Bright & Spacious Main Floor with 3 Bedrooms Spacious Living/DiningRooms and a 5 pc Bath. The Finished Lower Level has a Walk Out with Separate Side & Back Entrance , with a with Modern Bathroom, Bedroom with 2 Double closets & Laminate Flooring, Renovated in 2025 , Kitchen with Center Island plus Gas Stove & Fridge, a Large Dining Area & Family Room with Fireplace! Total of 2054 Sq ft with Above Grade Finished Lower Level + walk out to Garden! The Perfect Setup for an In-law suite, for Teens or Aging Parent, or Potential for Rental Income. The Side Patio & The Covered Porch in the Backyard provides the Perfect Space for Relaxing or Entertaining, In a Sought-After Etobicoke location. A Smart Investment for Multi-Generational Living or Extra income . Enjoy a Peaceful Setting while being just minutes from schools, scenic trails along the Humber River, Shopping, Parks, TTC Transit, Finch LRT, and Major highways. Some photos have been Virtually Staged. It Won't Last. (id:61852)
RE/MAX Your Community Realty
311 - 1102 Horseshoe Valley Road W
Oro-Medonte, Ontario
- (id:61852)
Royal Heritage Realty Ltd.
28 Morganfield Court
Richmond Hill, Ontario
Welcome to 28 Morganfield Court, an exquisite 2-storey detached residence nestled on a premium 44.29x88.58 foot lot in the highly sought-after Jefferson neighbourhood of Richmond Hill. This custom-built home offers 3227 sf of well-appointed living space. A true masterpiece with breathaking ravine vies and faces two ponds. From the moment you arrive, you'll be drawn to the serene pond and ravine outlook-tranquil, private and incredibly rae in this area. With a gorgeous grand foyer and a gourmet chef-inspired kitchen with granite counters and a centre island this home is exceptional.The breakfast area and deck overlook the backyard gardens and the adjacent family room adds warmth and charm with a gas fireplace and expansivewindows. A separate office with hight ceilings and large windows makes it easy to work from home. Upstairs there are four spacious bedrooms. The primary suite includes a luxurious 5-piece bathroom and generous his/hers walk-in closets. The second bedroom has a 4-piece ensuite, while the two additional bedrooms share a semi-ensuite. The lower level awaits your finishing touches. Close proximity to top schools, parks, trails, shopping. (id:61852)
Harvey Kalles Real Estate Ltd.
150 Tamblyn Road
Clarington, Ontario
Welcome To 150 Tamblyn Road! This 2 Bedroom + Den & 2 Full Baths Is Completely Renovated From Top To Bottom Everything Brand New With Fresh Inviting Finishes Throughout! Conveniently Located Right Off Hwy 35/115 With Effortless Connectivity To Hwy 401. Close To Orono Park And Orono Public School & Place Of Worship. Ready To Be Moved In & Enjoy The Quiet Peaceful Tranquility Country Side Living. (id:61852)
Allied International Realty Canada Inc.
Bsmt - 20 Massie Street
Toronto, Ontario
Welcome to 20 Massie Street, a rare luxury legal basement apartment in Toronto that feels nothing like a basement and everything like a beautifully designed private suite. This 2 bed, 2 bath unit has been fully approved by the City of Toronto and offers an elevated living experience with bright sun filled spaces, modern finishes, and a thoughtful layout that brings style and comfort together. From the moment you step inside, the natural light stands out with large egress windows in every bedroom that brighten the entire home and create a warm, airy feeling throughout. The open concept living area provides a welcoming space for relaxing, studying, or hosting guests, while the kitchen offers a luxury touch with quartz countertops, stainless steel appliances, a built in dishwasher, a powerful range hood, and generous counter space suited for meal preparation, morning coffee stations, or evening cooking. The highlight of this suite is the spacious primary bedroom, complete with its own private 3 piece ensuite that feels like a personal retreat with clean modern finishes and a calming sense of comfort. The second full 5 piece bathroom is equally well designed. Pot lights throughout the home create a bright and inviting atmosphere, complementing the fresh contemporary look of every room. This unit goes far beyond the expectations of a typical basement with its quality craftsmanship, elegant layout, and premium features. The location adds incredible value, with Highway 401 only minutes away for quick access across the city. Transit is convenient with two 24 Hr bus routes nearby, and both the UofT Scarborough campus and Centennial College are within a short drive. Everyday essentials including grocery stores, dining options, pharmacies, medical clinics, parks, playgrounds, and top-rated schools are all close by. Scarborough Town Centre provides major shopping, entertainment, and community amenities, Food Basics, FreshCo, Shoppers Drug mart & Walmart just minutes from home! (id:61852)
RE/MAX Crossroads Realty Inc.
614 - 35 Parliament Street
Toronto, Ontario
Brand New 2 Bedrooms | 2 Bathrooms | 680 sq. ft.35 Parliament St, Toronto "The Goode" building at the famous Distillery district downtown Toronto. Private 40 sq. ft. balcony for fresh air. All window blinds **included in rent** No PARKING AVAILABLE . NO locker. Tenant pays electricity/water (combo bill). Open-concept layout with premium finishes, modern kitchen- built-in dishwasher, wall oven, cooktop, over-the-range microwave, fridge, full size washer and dryer, and floor-to-ceiling windows. Building Amenities-Pet wash station. State-of-the-art fitness center, yoga studio, and wellness spaces. Party room & Pool table. Rooftop terrace with pool, BBQ stations, and lounge areas. Co-working spaces and private meeting rooms for modern professionals.24/7 concierge service for security and convenience. Student friendly condo available immediately close to Distillery District restaurants and bars with streetcars and subway at your doorstep. All Universities and Colleges are minutes away: 1. University of Toronto 2. Toronto Metropolitan University (TMU) 3. University of Ontario 4. George Brown College 5. Niagara College 6. Evergreen College- Downtown 7. College Boreal- Toronto 8. North Eastern University- Downtown 9. Greystone College. Surrounded by cobblestone streets, art galleries, boutique shops, and world-class dining. IMPORTANT- this owner is registered and legally compliant to lease in the building. (id:61852)
Century 21 People's Choice Realty Inc.
1316 Dundas Street
Burlington, Ontario
This stunning two-storey home is the definition of modern luxury. Extensively renovated over the past four years, it sits on a rare half-acre lot, offering a peaceful, country-like feel right in the heart of Burlington. Inside, you'll find 4 bedrooms, 3.5 bathrooms, with 4,323 sq. ft. of living space. Engineered hardwood throughout, solid panel interior doors, pot lighting, and premium finishes in every room. Oversized windows and thoughtful design allow natural light to flood the home throughout the day. A spacious formal dining room sits just off the chef's kitchen, which showcases high-end Thermador appliances, Venetian porcelain countertops on island, backsplash, and custom range hood. A completely hidden butler's area includes a second oven, build-in microwave, additional sink, and a walk-in pantry, perfect for seamless entertaining. Custom sliding doors off the living room open to a large deck and a beautifully private, fully fenced-in backyard, ideal for hosting or future pool plans. The main floor also offers a dedicated office, perfect for working from home. A separate hallway off the living room leads to two additional bedrooms that share a spacious Jack & Jill bathroom. Upstairs, the private primary wing includes a large bedroom, spa-inspired ensuite with heated floors, a walk-in closet with washer and dryer, and a private balcony with city views overlooking the backyard. All full bathrooms feature heated floors. A self-contained in-law suite offers its own entrance, full kitchen, living room with coffered ceilings, large bedroom with ensuite, in-suite laundry, and a private deck, ideal for multigenerational living or guests. The finished basement adds flexible space for a playroom, gym, media lounge, or sauna. An attached 1-car garage with inside entry completes this exceptional home. Luxury, space, and sophistication, this home truly has it all. (id:61852)
Keller Williams Edge Realty
5 Gridiron Gate
Vaughan, Ontario
Stylish 5-year-new modern semi-detached home nestled in one of Vaughan's most desirable neighbourhoods. Thoughtfully designed across three spacious levels plus a basement, this home offers the perfect blend of functionality, comfort, and contemporary elegance. Step inside to discover 9' ceilings, pot lights, and hardwood flooring throughout, except bedrooms. The open-concept kitchen is an entertainer's dream - featuring quartz countertops, stainless steel kitchen appliance, a large central island, and seamless flow into the dining and living areas, perfect for gatherings and everyday family life. Sunlight pours in through expansive windows, creating a bright and airy atmosphere on every level. The primary bedroom offers a serene retreat with a 5-piece spa-inspired ensuite, complete with a stand-alone soaking tub and separate shower. With ample living space across all levels, a versatile basement, and a modern design aesthetic, this home truly embodies the best of contemporary Vaughan living - stylish, functional, and full of light. Free visitor parkings along the front street. Steps to Walmart, Home Depot, Staples, & all other amenities. (id:61852)
Real One Realty Inc.
44 Ruby Crescent
Orillia, Ontario
Welcome to Sophie's Landing, a sought-after gated waterfront community on Lake Simcoe in Orillia. This upgraded end-unit townhouse features 3 bedrooms, 2 full bathrooms, and a bright open-concept layout with soaring 18 ft ceilings in the living/dining area. Main floor bedroom with 4-pc bath offers flexibility for guests or multi-generational living. Modern kitchen with quartz counters, stainless steel appliances, and large island. Stylish vinyl cork flooring throughout. Private fenced backyard with no right-of-way easement, unlike interior units. Community amenities include lake access with private boat slips, dock, shoreline, and a new two story clubhouse with elevator, gym, shower, party room, patio, BBQ and outdoor pool. Steps to trails, parks, and Mara Provincial Park. Minutes to Casino Rama, downtown Orillia, shopping, and dining. Rare opportunity to own in this growing community. (id:61852)
Century 21 Heritage Group Ltd.
503 - 212 St George Street
Toronto, Ontario
Exceptional Value & Rarely Available 2 Bedroom Corner Penthouse Suite in the Heart of the 'Annex' ! Walk to Subway, U of T & Yorkville! Great Value for About 1000 sq ft Corner Suite + 37 ft, 185 sq ft South Balcony! Located Two Blocks north of Bloor Street, 212 St. George Originally known as Powell House, an Edwardian-styled home built in 1907 and converted into a prestigious condo residence in the 1980s. Maintaining much of the original design, including a hand-carved oak front door, the Property now offers 41 Annex condos! Suite 503 is Sought After & Rarely Available a 2 Bedroom, 2 Bath (includes 37ft South Facing Corner Balcony) Open Concept Layout ! Updated Kitchen! Two Updated 4Pc Baths! 2 Walkouts from Living Room & Primary Bedroom To Large 37 ft South Balcony! Primary Bedroom has 4 pc Ensuite Bath, Walkout to Deck & Double Closets. Condo Fees are ALL INCLUSIVE of ALL Utilities - Heat, Hydro, Water, Cooling, and Basic Cable. Heated Driveway to Underground Parking. Condo offers a Gym, Sauna, & Coin Laundry all located on Floor 1. Lobby is Floor 2 & Roof Top Terrace on the Top Floor with Amazing Views of the City & Sunsets ! Walk To St George Subway, Restaurants, Cafe's, University of Toronto St George Campus, Philosopher's Walk, OISE, Varsity Stadium & Arena, The Royal Ontario Museum, & Steps to Yorkville! so Wheelchair Accessible. Only From Underground Parking there are "No Stairs" to Suite (id:61852)
RE/MAX Your Community Realty
191 Gatwick Drive
Oakville, Ontario
No stone has been left unturned in this impeccably renovated, move-in ready semi-detached home offering 3 bedrooms and 2.5 bathrooms, combining refined finishes, extensive upgrades, and a prime Oakville location. Every detail has been carefully curated, including entirely new flooring and baseboards, smooth ceilings on the main level, brand-new staircases throughout, and a fully renovated basement with built-in storage, with cohesive character across all levels. The chef-inspired kitchen has been beautifully updated with quartz countertops, a centre island with sink and breakfast bar, checkered ceramic tile flooring, and all new appliances, flowing seamlessly into an inviting eat-in area ideal for everyday family meals. The living room features an elegant coffered ceiling, while the third-floor loft offers exceptional versatility as a family room, playroom, office, or loft-style bedroom, complete with cove moulding, a gas fireplace, and skylight. All bathrooms have been luxuriously renovated with Carrara marble, and the home is enhanced with a smart home system, alarm system with additional motion detectors, an updated hot water heater, and washer and dryer, providing both comfort and peace of mind. Step outside your sliding patio doors to a private, professionally landscaped backyard courtyard designed for family BBQs and entertaining, featuring interlocking, hydrangeas trees, and new fencing on both sides completed in 2022 and 2025. The front yard is equally impressive with interlocking and a professionally painted porch, offering exceptional curb appeal. A two-car garage with a new garage door installed in 2025 and laneway access completes the package. Ideally located in the heart of Oak Park, just steps to shopping, dining, parks, and elementary and high schools. This is turnkey family living at its finest in a one-of-a-kind home! (id:61852)
Royal LePage Burloak Real Estate Services
2 Southwood Crescent
Haldimand, Ontario
Welcome to 2 Southwood Crescent, nestled in one of Caledonia's most sought-after neighbourhoods. This stunning 4-bedroom, 3-bathroom home is loaded with upgrades and beautiful finishes throughout. Offering exceptional curb appeal, the professionally landscaped exterior features a full sprinkler system and a welcoming presence. Inside, you're greeted by a spacious foyer and engineered hardwood flooring that flows through most of the main level. The bright living room showcases a cozy fireplace with custom surround, while 9' ceilings enhance the open feel. The dining area overlooks the backyard through oversized garden doors with a transom window above. The newly updated kitchen blends style and function with quartz countertops, a large eat-at island, stainless steel appliances (2021) including a gas range, and a modern backsplash. The generous main-floor laundry room offers solid surface counters, upper and lower cabinetry, two large closets, a sink, backsplash, and convenient access to the double garage. An updated 2-piece powder room completes the main level. Upstairs, the stairwell and hallway feature striking floor-to-ceiling custom wall paneling. The spacious primary retreat includes a sitting area, walk-in closet, and a beautifully updated 5-piece ensuite with soaking tub, double quartz vanity, walk-in shower, water closet, and ample storage with two towers. Three additional well-sized bedrooms and a 4-piece bath complete the upper level. New neutral broadloom (2026) adds warmth and comfort. The unfinished basement offers an oversized window and awaits your personal touch. Step outside to enjoy the large deck with gazebo overlooking a private, resort-like backyard complete with a wood-burning stove and hot tub. Located within walking distance to the Grand River, trails, schools, parks, and shopping - this exceptional home truly has it all. (id:61852)
RE/MAX Escarpment Realty Inc.
11 Mays Crescent
Hamilton, Ontario
Tucked away on a quiet court in desirable Waterdown, this well-maintained 3+1 bedroom bungalow offers space, privacy, and convenience. Situated on grade with wheelchair accessibility, the home features three full bathrooms and a bright open-concept main floor layout connecting the family room and eat-in kitchen. Walk out to the deck overlooking a fully fenced yard, ideal for relaxing or entertaining. The finished lower level includes a fourth bedroom, full bath, and spacious recreation area providing excellent additional living space for extended family, guests, or a home office setup. Double car garage with inside entry to mudroom/laundry for added functionality. Enjoy a lifestyle surrounded by nature while still being steps to everyday amenities. Walking distance to shopping, restaurants, parks, and scenic trails. Close to excellent local schools and offering easy access to Aldershot GO, Hwy 403/407, and downtown Waterdown. A rare opportunity to lease a bungalow in one of Waterdown's most established neighbourhoods. Hot tub on property is not included in lease. (id:61852)
Keller Williams Edge Realty
118 - 460 Dundas Street E
Hamilton, Ontario
2023 Built Bright & Spacious 10ft Ceilings One Bedroom Plus Den Unit With Modern Finishes Features. Open-Concept Living Room & Kitchen With Gorgeous Quartz Island & Stainless Steel Appliances, Convenient En-suite Laundry & Walk Out Private Balcony. One Underground Parking & Locker Included. Fantastic Amenities Including Two Fully Equipped Fitness Facilities, Party Room & Roof Top Terrace w/BBQ Areas. Chic Condo Located in Sought After Waterdown Near Popular Dining, Shopping, Schools, Parks & Trails w/Easy Access to Public Transit, and Highways. (id:61852)
RE/MAX Metropolis Realty
322 - 812 Lansdowne Avenue
Toronto, Ontario
Fully renovated 1-bedroom condo in the heart of the ever-evolving Junction Triangle, featuring over $60K in thoughtful upgrades and offered at exceptional value. This light-filled suite showcases wide-plank vinyl flooring throughout and striking terrazzo-pattern porcelain tile in the bathroom.The beautifully updated kitchen is a cook's dream, complete with quartz countertops, generous prep space, under-cabinet lighting, full-size stainless steel appliances, a large centre island, and an oversized pantry that works perfectly as a locker alternative.The open-concept living and dining area is ideal for entertaining, with a walk-out to your private balcony offering peaceful treetop views. The spacious bedroom comfortably fits a king-size bed, and ensuite laundry adds everyday convenience.Step outside into one of Toronto's most dynamic neighbourhoods. The Junction Triangle blends industrial character with modern growth, home to popular breweries, boutique gyms, cafés, the West Toronto Railpath, and an exciting wave of new retail and development. Enjoy walking distance to Lansdowne Subway, the UP Express, Campbell Park, Food Basics, Shoppers, and countless dining options.Includes one underground parking space in a pet-friendly building. Other building amenities include Amazon Hub lockers, a secure parcel room, and a landscaped courtyard with BBQs. A rare opportunity to own a turnkey, renovated condo in one of the city's most vibrant neighbourhoods at a price that is hard to beat. (id:61852)
International Realty Firm
105 - 42 Mill Street
Halton Hills, Ontario
An extraordinary ground-level corner suite at 42 Mill St, Unit 105, in one of Georgetown's most desirable boutique residences. Offering 1,373 sq. ft. of beautifully designed living space, this home delivers spacious comfort with the ease of luxury condominium living. The expansive 1,200 sq. ft. wraparound patio offers a private outdoor retreat, ideal for entertaining. It provides generous outdoor space without the maintenance of a larger property. Inside the bright open-concept layout features floor-to-ceiling windows and 9.5-ft ceilings. The kitchen is finished with quartz countertops, a large centre island, and high-end Bosch built-in appliances, designed for everyday living and entertaining. A separate laundry room includes a full-size washer and dryer and a sink with quartz countertop and cabinets for added functionality. Marble tile flooring enhances the kitchen, living, and dining areas, while both spacious bedrooms feature engineered hardwood and private ensuites. Direct street access from the patio provides easy entry for guests and everyday convenience. Two underground parking spaces (1 & 2) and an owned locker add valuable storage and practicality. This boutique-style building offers a quieter setting than larger high-rises, with amenities including a fitness centre, party/meeting room, library lounge, dog wash station, and community BBQ area. Located just steps from quaint downtown Georgetown, you can walk to shops, dining, the John Elliott Theatre, parks, the GO Station and everyday essentials. Close to Toronto Premium Outlets, golf courses, the hospital, and major highways for easy commuting. Designed for the established young senior or executive professional seeking simplified, maintenance-free living without sacrificing space or quality. This is an opportunity to enjoy turnkey comfort in an intimate setting. (id:61852)
Right At Home Realty
306 - 3055 Thomas Street
Mississauga, Ontario
Centrally Located And Well Maintained Sophisticated 1 Bedroom, 1 Washroom Unit In The Heart Of Churchill Meadows. Good Size Bedroom With Walk-In Closet. Great Functional Open-Concept Layout With 9 Ft. Ceilings & Lots Of Natural Light! Laminate floor throughout.Parking Spot right opposite the main entrance. Very Convenient Location, Clost To All Amenities & Walking Trails. Easy Access To Public Transit, Close To Highways 401/403/407 (id:61852)
RE/MAX Real Estate Centre Inc.
5405 - 60 Absolute Avenue
Mississauga, Ontario
Elevate Your Lifestyle at the Iconic Marilyn Monroe Condos! This luxirious residence offers breathtaking 270-degree panoramic views of the city skyline and the serene lake. The unit isspacious and flooded with natural light, featuring two(2) split bedrooms.Every room has it's own walk-out to a massive wrap-around balcony facing southwest. With 9-foot ceilings and a modern kitchen. Conveniently located steps away from Square One, buses, GO Transit, the future LRT, Sheridan College, Celebration Square, and major highways. One Locker and One super convinient Parking spot on P1. (id:61852)
Executive Homes Realty Inc.
916 - 86 Dundas Street E
Mississauga, Ontario
Corner 2-Bedroom + Den Unit with River Views at Artform Condos! Modern 682 sq. ft. suite + 133 sq. ft. balcony. Features 2 spacious bedrooms, 2 baths (incl. ensuite), open-concept layout, 9-ft ceilings, floor-to-ceiling windows, built-in appliances, quartz counters, new light fixtures & window coverings. Includes 1 parking & locker. Enjoy unobstructed views, steps to future LRT/BRT, mins to Square One, Sheridan, UTM & major highways. Amenities: concierge, gym, party room, terrace, BBQs & more! (id:61852)
Newgen Realty Experts
6 West Branch Drive
Halton Hills, Ontario
Welcome to a statement of refined luxury in the prestigious Riverwood community of Halton Hills. Set on a rare, premium corner lot, this exceptional 2018-built detached residence offers 4+1 bedrooms and 5 bathrooms, thoughtfully designed for elevated living with uncompromising attention to detail. The home's stone and brick façade, paired with professionally installed interlocking in the front and backyard, delivers timeless curb appeal with effortless maintenance. Step inside to an atmosphere of sophistication highlighted by 10-ft custom coffered ceilings, rich premium hardwood flooring, designer wainscoting, and pot lights throughout. The expansive, sun-filled layout features separate living and family rooms with a defined dining space, creating the perfect balance between elegant entertaining and everyday comfort. The heart of the home is a chef-inspired gourmet kitchen, showcasing high-end JennAir stainless steel appliances, custom Cameo cabinetry, Caesarstone countertops, and a striking oversized island-designed for both culinary excellence and upscale hosting. A custom-stained staircase seamlessly matches the hand-scraped engineered hardwood flooring, leading to the upper level where luxury continues. Upstairs, discover four generously sized bedrooms, including a primary suite retreat with soaring ceilings, his-and-her closets, and a spa-like 5-piece ensuite. Each additional bedroom features a private or semi-private bathroom, offering hotel-style comfort and privacy for family and guests. The fully finished basement extends the home's luxurious living space with an additional bedroom, a large recreation area, and an open-concept exercise zone-ideal for guests or a home wellness retreat. Located near parks, trails, top-rated schools, and community centers. This is a rare luxury lifestyle opportunity in Georgetown's most sought-after neighborhood. Once you experience it, there's no comparison (id:61852)
Elixir Real Estate Inc.
255 Albion Road
Toronto, Ontario
Location, Location, Location Ravin Lot. Very convenient location in the heart of Toronto, with detached house decent property with 128.78 96.66 Feet Lot. Property located minutes from highway 400, 401 and 427 Easy to commute Developers, do not miss this LOT. With City approval you can build multiple building 3 or 4 storey building) Behind the property has two Vacant Lots. Good for parking, (Not a part of 255Albion Rd Sale) Owned by City Of Toronto, Owners are no longer alive. Steps away from public transit, parks, schools, churches, and more. This unique property boasts three self contained levels, each featuring a kitchen, bathroom and living space, making it ideal for multi-generational living, rental income, or a complete transformation to suit your vision. With a large detached garage and an incredible 10+parking spaces, there's no shortage of space for vehicles, storage or future expansion. Whether you're looking to renovate, rebuild, or invest, this rare opportunity is not to be missed. Endless potential awaits - secure this is a prime lot in Etobicoke. (id:61852)
RE/MAX West Realty Inc.
108 Livno Common
Oakville, Ontario
STEPS TO LAKE * Distinguished custom-built two-storey residence offering over 5,000 sq. ft. of luxurious living space (approx. 3,700 sq. ft. above grade plus professionally finished lower level) in one of Bronte East's most sought-after enclaves. Grand double-door entry opens to a dramatic two-storey foyer with soaring 20-ft ceilings, open gallery overlook, and striking floating hardwood staircase with wrought-iron railings. Elegant open-concept main level showcases hardwood floors, custom millwork, vaulted and recessed ceilings, French doors, and oversized windows that flood the home with natural light. Impressive family room features a 14-ft vaulted ceiling and floor-to-ceiling fireplace, creating a sophisticated focal point. Gourmet chef's kitchen offers custom cabinetry, premium built-in appliances, and an expansive centre island-perfect for both daily living and entertaining. Upper level hosts 4 spacious bedrooms, including a serene primary retreat overlooking mature gardens with a spa-inspired 5-pc ensuite featuring glass shower and jetted tub. Two bedrooms feature graceful vaulted ceilings. Professionally finished lower level extends living space with rec room, theatre or 5th bedroom, home office, above-grade windows, and 3-pc bath-ideal for guests or multi-generational living. Beautifully landscaped backyard oasis with gazebo and lush greenery provides privacy and tranquility. Dual laundry (main + upper). Exceptional craftsmanship, abundant natural light, and timeless design throughout. (id:61852)
Highland Realty
3333 Mockingbird Common
Oakville, Ontario
Beautiful freehold townhome backing onto a premium ravine lot, offering exceptional privacy in the prestigious Joshua Meadows community. Built by Branthaven, this stunning residence features over $200K in high-end upgrades, including a gourmet chef's kitchen with premium appliances, quartz countertops, a large center island, and upgraded flooring throughout. The open-concept main level is enhanced by 9-foot ceilings, creating a bright and elegant living space.With over 2,000 sq. ft. of refined living space, the professionally finished basement is filled with natural light and includes a full 3-piece bathroom and cold room, offering versatile use for a recreation area, home office, or guest suite.Ideally located near top-rated schools, upscale shopping, and quick access to Hwy 403/407/QEW, this home represents a rare opportunity for discerning end-user buyers seeking quality, privacy, and long-term value in one of Oakville's most sought-after communities. (id:61852)
Realty Associates Inc.
309 - 2 Kinsdale Boulevard
Toronto, Ontario
Discover This Large and Spacious One-Bedroom Unit, Boasting Over 700 Sq. Ft. of Comfortable Living Space, Situated In Charming and Highly Sought-After South Etobicoke. This Rarely Available Unit is Perfect For Those Looking For a Peaceful, Residential Setting With All the Conveniences of Urban Living. Located In A Quiet, Tree-Lined Neighborhood, This Apartment is Surrounded By Several Beautiful Parks and Scenic Trails, Making It Ideal For Nature Lovers and Outdoor Enthusiasts. Whether You Enjoy Morning Jogs, Evening Strolls, or Weekend Picnics, The Lush Greenery Just Steps From Your Door Provides a Serene Escape From City Life. (id:61852)
RE/MAX Hallmark Realty Ltd.
1821 - 30 Shore Breeze Drive
Toronto, Ontario
Rarely offered! Corner suite w/ Huge Wrap Around Balcony! Lakefront Living! Bright 1 Bedroom + Den corner suite- Waterfront Community. 859 Square feet of living space. 599 Sf indoors + 260 Sf outdoors! Breathtaking Unobstructed SW Views Of The Lake & Marina and outstanding Sunset views! With 2 Walkouts to Balcony. Floor to ceiling windows wrapped around living area! 5*Luxury Amenities: Outdoor Roof Terraces, Pool & Spa, Gym, Yoga, Billiard, Party Rm, Guest suites. Steps to: Lake, Trails, Parks, Marina, Restaurants, Shops, Patios. Close to Hwy, TTC, GO. Tenant To Pay All Utilities. (Water & Hydro). (id:61852)
Cityscape Real Estate Ltd.
3349 Loyalist Drive
Mississauga, Ontario
Welcome to this stunning family home in the heart of Erin Mills! Located in a mature, tree-lined neighbourhood, this detached property offers a double-car garage, low-maintenance landscaping, and a foyer that leads to separate formal living and dining rooms - perfect for entertaining. The main floor also features a cozy family room with a fireplace. Enjoy a beautiful kitchen with Granite counters, modern appliances, an eat-in breakfast area, and walk-out access to the backyard, ideal for gatherings or peaceful mornings. A curved staircase and skylight lead to the upper level, where you'll find 4 generous bedrooms, including a primary suite with walk-in closets and a 4-pc ensuite. The finished basement adds exceptional living space, with 2 beds and 2 baths, and a separate entrance. Close to Hwy 403, QEW, schools, parks, big box stores and every amenity imaginable. Built with love - no detail spared. They just don't build them like this anymore. New Windows in 2019, California shutters in 2022, Paint in 2023, Backyard landscaping in 2023, and Roof in April 2025. (id:61852)
Century 21 Realty Centre
16 Stapleton Place
Barrie, Ontario
All Brick & Stone Bungalow On A Quiet Court Nestled In The Executive Princeton Woods Community In Sought After Ardagh! With Over 3,200+ SqFt Of Total Available Living Space, Main Floor Features 9Ft Ceilings, Gleaming Hardwood Floors, Crown Moulding, & Large Windows Throughout. Open Concept Layout Boasts Spacious Eat-In Kitchen With Granite Countertops, Ceramic Backsplash, & Maple Cabinetry! Dining Area Includes Walk-Out To Backyard Deck Overlooking The Private Backyard & Mature Trees. Cozy Living Room With Pot Lights, Vaulted Ceilings, & Gas Fireplace! Plus Additional Office Is Perfect For Working From Home, Or A Children's Room With French Door Entry Overlooking The Front Yard. Spacious Primary Bedroom Retreat Features Walk-In Closet & 5 Piece Ensuite With Double Vanity, & Oversized Bath Tub, Perfect For Relaxing After A Long Day! Second Bedroom Includes Broadloom Flooring & Closet Space, & Second 4 Piece Bathroom Is Perfect For Guests. Convenient Main Level Laundry Room Includes Access To Garage, Closet Space, & Laundry Sink! Fully Finished Lower Level Features 8Ft Ceilings, Huge Rec Room With Newer Broadloom Flooring (2023), Pot Lights, & 2nd Gas Fireplace. 2 Additional Bedrooms With Closet Space & Broadloom Flooring, Plus 4 Piece Bathroom Complete The Lower Level. Fully Fenced & Private Backyard Surrounded By Mature Trees Features Generous Sized Yard, & Backyard Deck With Storage Space Underneath! Beautiful Curb Appeal With Stamped Concrete Driveway, Lawn Sprinkler System, & Mature Gardens & Trees! Insulated Garage With Loft Storage Above & Inside Access, Plus 4 Additional Driveway Parking Spots With No Sidewalk! Upgrades Include: Roof (2021), Central Vac, Water Softener & Filtration System, Basement Broadloom (2023), Hunter Douglas Blinds Throughout, & Wired-In Security System Ready For Set Up! Ideal Location Close To All Amenities Including Ardagh Bluffs Trails, Rec Centres, Parks, Top Schools, Shopping, Hwy 400, Restaurants, & Downtown Barrie + Lake Simcoe! (id:61852)
RE/MAX Hallmark Chay Realty
215 Sutherland Street S
Clearview, Ontario
Location. Luxury. Lifestyle. This magnificent executive residence, featuring the stunning Elevation design, offers unparalleled space and elegance in a prime location. Just a short scenic drive to world-class recreation at Blue Mountain Village and the shores of Georgian Bay, this home perfectly blends small-town tranquility with access to four-season resort living. Key Features of this 4-Bedroom Masterpiece are Premium Suites with four spacious upper-level bedrooms, each with a Walk-in Closet and dedicated Ensuite Access. Ultimate Primary Retreat Featuring a massive Dressing Room, a luxurious Primary Ensuite, and an adjacent private Study/Nursery. Entertainer's Main Floor with Formal Dining Room, private Den (ideal for office use), and a huge open-concept Great Room off the gourmet kitchen. Family Functionality: Main floor Mudroom with direct access to the Triple Car Garage (Double + Tandem). Convenient upper-level Laundry Room. Separate Entrance Basement with Income potential or In law suite. Some pictures are virtually staged. (id:61852)
Right At Home Realty
Basement - 413 Fernleigh Circle S
Richmond Hill, Ontario
Beautiful JUST RENOVATED well-lit basement apartment in the heart of Richmond Hill in the highly desirable Crosby area. Newly installed LED portlights and light fixtures, brand new flooring throughout the whole unit, brand new designer kitchen with a brand new range oven. Freshly painted walls throughout the whole unit. Large windows allowing for plenty of sunlight, a bright living room, 2 spacious bedrooms, a kitchen, 3 piece bathroom, storage space in the unit and shared laundry in a common area in lower floor. Walking distance to shopping, restaurants, transit, and more. Tenant has access to 1 parking spot on the driveway. Tenant will pay 1/3 of the utilities to upstairs tenant. Unit has been professionally cleaned and ready to move in. Available immediately. (id:61852)
Right At Home Realty
2199 Richard Street E
Innisfil, Ontario
Absolutely Stunning! This fully renovated home has been meticulously upgraded with no expensespared, showcasing remarkable attention to detail. Step through the elegant double-door entryinto a bright, open-concept main floor featuring a 3-bedroom layout. The custom kitchen is achef's dream featuring top-notch appliances equipped with a 60" Whirlpool Fridge & Caloric36" Stove, a grand island, and a convenient water filler. Pot lights throughout the homeenhance the modern ambiance, while the primary bedroom includes a luxurious 3-piece en-suitefor added comfort. The property boasts a 2-car garage and a long driveway, providing ampleparking. The fully fenced backyard, complete with a large shed, is an entertainer's paradise -perfect for summer gatherings and outdoor enjoyment. The separate entrance to the basementleads to a beautifully finished 2-bedroom, 2-bathroom suite with a dedicated living and diningarea. Two separate kitchen rough-ins offer the potential for TWO separate in-law suites orrental units - an incredible opportunity for added flexibility and income. Sitting on a rareand expansive 75 x 210 ft lot and ideally located within walking distance to Bon Secours Beachand Innisfil Beach. This home offers versatility, luxury, and income potential - truly a one-of-a-kind opportunity! (id:61852)
Royal LePage Signature Realty
1124 - 498 Caldari Road
Vaughan, Ontario
New Building, Best unit, Best location in the building, best layout, best view. Excellent deal. 2-bedroom, 2-washroom Suite with a terrace balcony. Open and unobstructed view from all windows. It is a Bigger Corner unit with more windows and of natural light. Breathtaking sunset views; magnificent. All usable/liveable space, not wasted space in halls. Open layout and upscale finishes. New, top of the line new Stainless Steel appliances. Highway 400, Cortellucci Vaughan Hospital, Vaughan Mills shopping. Transportation is excellent. Constant buses that take you to the subway and Rutherford Go Train station. The unit comes with parking and a locker included, High speed internet included in the maintenance fees. A fully-equipped Fitness Centre, Yoga Room, Spa, Theatre Room, Lounge/Party Room and a dedicated Work Hub, Pet Spa, and a terrace with BBQ. (id:61852)
Right At Home Realty
901 - 15 Water Walk Drive
Markham, Ontario
Welcome to this Luxurious Condo Built By Times Group At Prime Uptown Markham! This Modern 1 Bedroom Unit With 10 Feet Ceiling and Laminate Floor Through Out. Open Concept With Functional Layout. Modern Kitchen With S/S Appliances. Incredible Amenities Including Roof Top Swimming Pool, Gym, BBQ, Party Room and Visitor Parking etc. Excellent Location, Easy Access To Hwy. Close To Go Train, Shopping, Restaurants. Ideal For First Time Buyer, Young professions, Senior or Investors. (id:61852)
Homelife Golconda Realty Inc.
N/a Boundary Road
Scugog, Ontario
Tucked Away In The Heart Of The Oak Ridges Moraine, This Tranquil 5-Acre Parcel In Port Perry Presents A Rare Opportunity To Own A Private Stretch Of Nature Where Peace, Privacy, And Long-Term Vision Come Together. Zoned Oak Ridges Moraine - Environmental Protection (ORM-EP), The Property Is Ideal For Those Seeking A Quiet Sanctuary, A Deep Connection To The Natural Environment, And A True Escape From The Pace Of Everyday Life. Imagine Wandering Your Own Woodland Trails, Enjoying Reflective Or Spiritual Walks, And Observing Local Wildlife In A Pristine Setting. This Is A Property For Nature Enthusiasts, Conservation-Minded Owners, Or Anyone Looking For A Protected Landholding With Preservation As A Priority. Despite Its Secluded Character, The Property Is Just A Short Drive From Downtown Port Perry, Bowmanville, And Oshawa, Offering Convenient Access To Shopping, Dining, And Essential Amenities While Retaining A Peaceful, Natural Backdrop. Expansive And Inviting, The Land Provides Ample Space To Explore, Unwind, And Reconnect With The Outdoors - With Nearby Trails For Hiking And Snowmobiling, It Offers Endless Opportunities For Outdoor Recreation. **EXTRAS** GPS Coordinates 44.074167, -78.729944 (id:61852)
Real Estate Homeward
2924 Nakina Street
Pickering, Ontario
This Stunning brand new 2-Storey Semi-Detached Home Located In Family-Oriented Prestigious Neighborhood In Pickering; Spacious 4 Bedrooms & 3 Bathrooms; Large windows and 9' Feet ceilings on Main Level brings lots of sun lights; direct access To Garage From Inside Of Home; Modern Kitchen with Large Centre Island, Open Concept Eat-In Kitchen. Upgraded Stained Oak Stairs with Metal Spindles, Large Primary Bedroom with 2 closets (walk-in and regular );Close to All Amenities, shopping centers, parks, Schools, Hospital, Banks, Go Station, Costco, Hwy 401&407, etc. Must see! (id:61852)
Homelife Landmark Realty Inc.
1902 - 909 Bay Street
Toronto, Ontario
Welcome to The Allegro on Bay. This bright, west facing property has an ideal layout with a spacious living room and an open concept kitchen featuring solid corian stone countertops and new stainless steel appliances. Laminate flooring in principal rooms provides the perfect back drop for your contemporary furnishings. The sunny primary bedroom has a wall to wall closet, custom black out roller shades and space for a queen bed. Live steps to the subway, UofT, restaurants, Bloor St, Queens Park and the Eaton Centre. Plus there's an off leash dog park is right behind the property, great for those early morning walks. Available April 1. (id:61852)
RE/MAX Prime Properties - Unique Group
203 - 18 Kenaston Gardens
Toronto, Ontario
Luxury Condo in one of the Most Sought After Neighborhoods! Brand New Stainless Steel Kitchen Appliances! Spacious 1 Bed + Den With 2 Full Washroom. Den is a Separate Room that Can Be Used As Home Office/2nd Br. Parking Spot and Locker Included. Freshly Painted. Brand New Kitchen Appliances. Walk to Bayview/Sheppard Subway Station, Bayview Village Shops, YMCA, Metro Supermarket, Canadian Tire, IKEA! Fast Access To Hwy 401. Close To Parks, Schools, Hospital, Restaurants. Pls see attached Virtual Tour of Condo. (id:61852)
Royal LePage Signature Realty
2502 - 36 Olive Avenue
Toronto, Ontario
Olive Residences is ideally located just steps from Finch Station. Residents enjoy approximately 11,000 square feet of indoor and outdoor amenity space. The building features a private catering kitchen for hosting and entertaining. A stylish social lounge provides an ideal space to gather and relax. Dedicated collaborative workspaces and a fully equipped meeting room support remote work and meetings. Outdoor terraces offer inviting spaces for lounging and socializing. A landscaped herb garden adds a peaceful natural retreat. A children's room provides a safe and engaging play environment. Contemporary kitchens feature Kohler fixtures throughout. Premium quartz countertops provide durability and modern style. Quartz, glass, or porcelain backsplashes add a refined design finish. Wide-plank engineered laminate flooring runs throughout the suite. (id:61852)
Forest Hill Real Estate Inc.
3709 - 181 Dundas Street E
Toronto, Ontario
Welcome to 181 Dundas St E - a premier downtown Toronto address offering unbeatable convenience for professionals, students, and investors alike. Located just steps to Toronto Metropolitan University (formerly Ryerson), George Brown College, CF Toronto Eaton Centre, Yonge-Dundas Square, major hospitals, the Financial District, and the vibrant St. Lawrence Market. Grocery stores, restaurants, cafés, Indigo, Tim Hortons, and TTC streetcar access are right at your doorstep, making everyday living effortless.Residents enjoy exceptional modern amenities including a 7,000 sq. ft. study and learning centre, media/party room, game room, large fitness centre, guest suites, outdoor BBQ area, and 24-hour concierge service - offering both comfort and convenience.This bright 1 Bedroom + Den (den easily used as a second bedroom) is situated on a high floor with unobstructed south-facing views, providing excellent natural light and privacy. A smart and functional layout makes this unit ideal for end-users or investors seeking strong rental appeal in the heart of downtown. (id:61852)
Royal LePage Vision Realty
