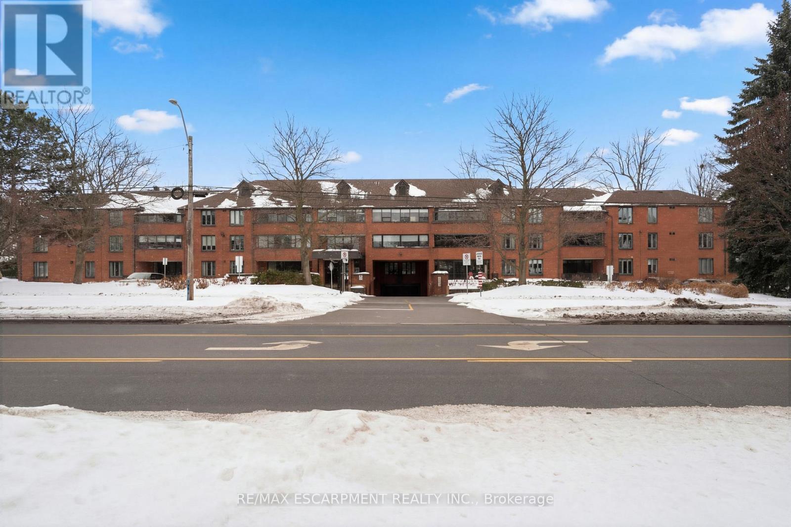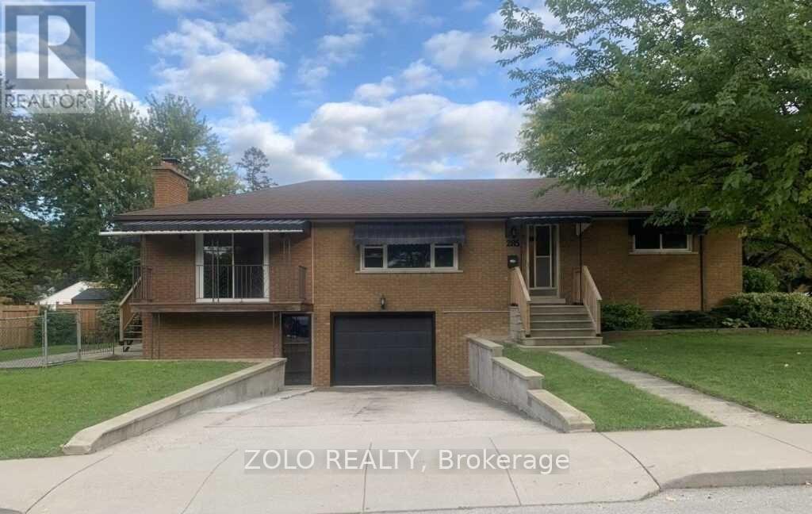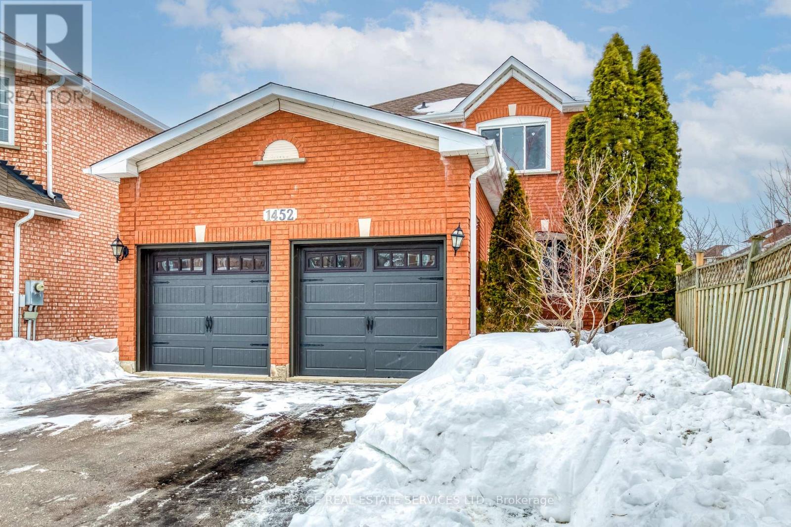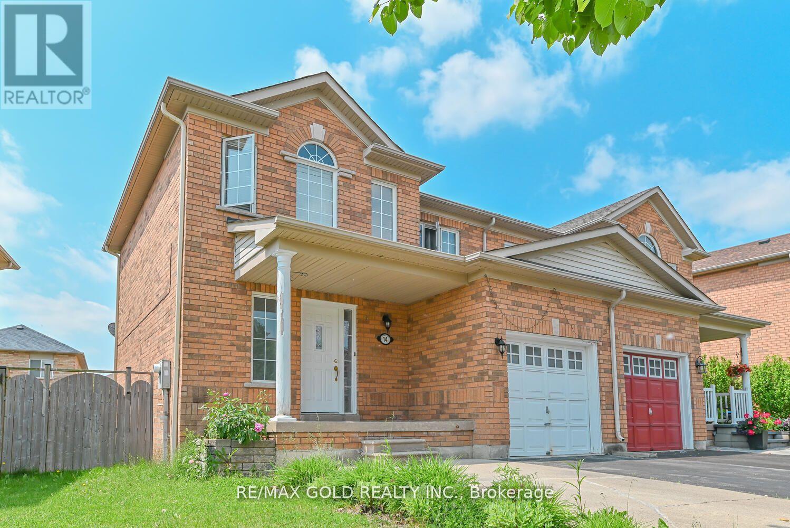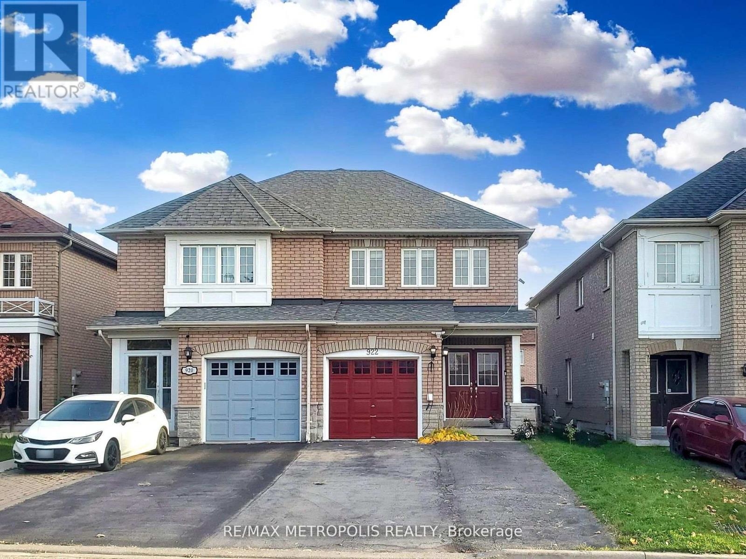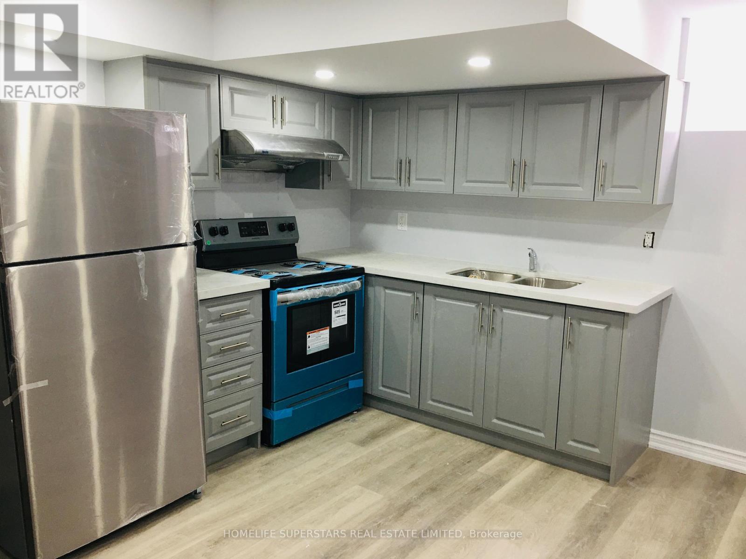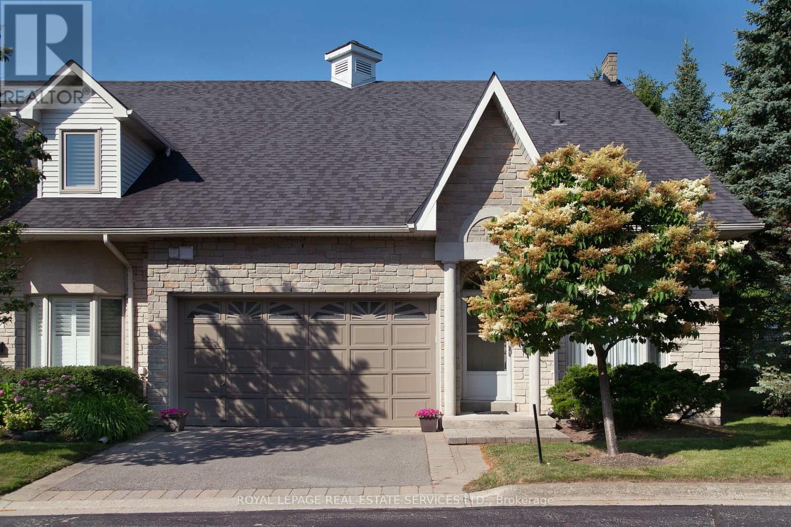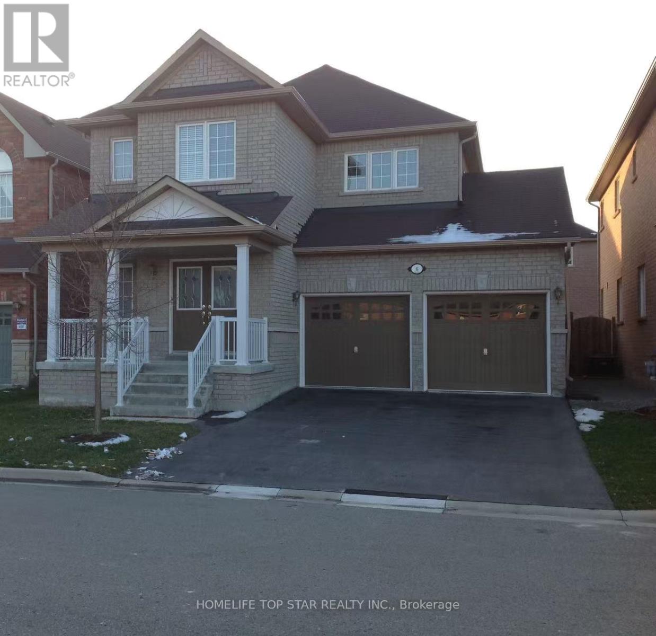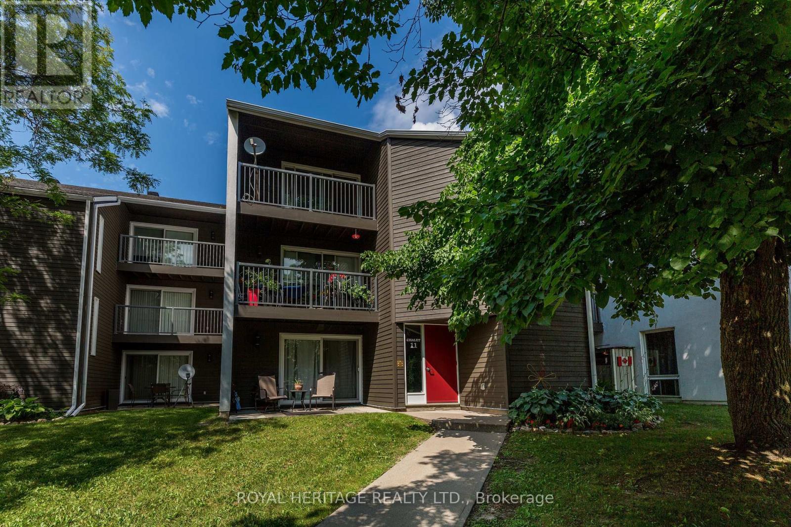306 - 150 Wilson Street W
Hamilton, Ontario
Rarely offered, immaculate one-bedroom suite featuring an updated bathroom with granite countertop and a refreshed oak kitchen complete with backsplash, additional storage cabinetry, under-cabinet lighting, pot lights, double sink, built-in dishwasher, fridge, and stove. Convenient in-suite laundry with stackable washer and dryer plus extra storage. The spacious open-concept living and dining area is filled with natural light and offers a walk-out through oversized patio doors to a generous balcony overlooking mature trees and beautifully manicured grounds. The large principal bedroom features a picture window with views of the front gardens and a walk-in closet. Includes one underground parking space and a locker. Ideally located close to shopping, restaurants, easy access to the 403, scenic hiking trails, Golf & Country Clubs, and numerous parks. Don't miss this opportunity! WOW! (id:61852)
RE/MAX Escarpment Realty Inc.
Lower / Basement - 285 West 31 Street
Hamilton, Ontario
Brand New 1-Bedroom Basement Suite in Prime West Mountain! Monthly rent covers heat, hydro, and water. Located in a quiet, family-friendly neighbourhood, you are just minutes away from Meadowlands shopping, scenic trails, top-rated schools, and major highway access (Lincoln Alexander Pkwy/Hwy 403). Features newer furnace and A/C for reliable comfort. Ideal for a quiet professional or couple seeking a move-in-ready home. No Pets. No smoking. Credit check, employment letter, and references required. Book your private showing today! (id:61852)
Zolo Realty
1452 Rimon Street
Mississauga, Ontario
Bright and Spacious 2-Storey Detached Home in a Family-Friendly Mississauga Neighbourhood. This well-designed 2-storey detached home offers a bright, functional layout ideal for everyday family living. A spacious foyer welcomes you into the open-concept living and dining areas, complemented by gleaming hardwood floors and abundant natural light throughout. The main floor features a comfortable family room with a two-way gas fireplace and an eat-in kitchen with stainless steel appliances, providing plenty of space for daily meals and gatherings. Convenient garage access and a practical layout add to the home's everyday functionality. Upstairs offers 3 generously sized bedrooms and a comfortable living space for growing families. The finished basement, renovated in 2021, provides additional flexibility for recreation, a home office, or guest use, with an additional full bathroom, kitchen and a bedroom. Major improvements include main and second-floor renovations (2017), furnace (2022), roof shingles (2024), an A/C (2024), and an owned tankless hot water heater (2022), offering long-term comfort and peace of mind. Set on a beautifully landscaped lot with a private backyard, this home is located close to schools, parks, shopping, transit, and major highways, including 401 and 403, making it an excellent choice for families seeking both convenience and lifestyle. (id:61852)
Royal LePage Real Estate Services Ltd.
14 Topiary Lane
Brampton, Ontario
Discover This Move-In Ready 3+1 Bedroom, 3 Washrooms Home, 2 Laundries. Nestled In A Family-Friendly Neighborhood. Offering Style And Comfort, Bright Open-Concept Living/Dining Area, Kitchen Featuring Stainless Steel Appliances, And Plenty Of Storage, Backyard Perfect For Relaxing Or Entertaining,Close To Schools, Parks, Shopping, And Easy Access To Highways 401 & 407, Ideal For Families. (id:61852)
RE/MAX Gold Realty Inc.
Main - 922 Tambourine Terrace
Mississauga, Ontario
Absolutely Stunning Home In Most Desirable Meadowvale Village with no sidewalk. Spacious, Clean & Bright Home On A Child Safe Street. Double Door Entry. Gleaming Hardwood Floors without carpet, Beautiful Hardwood Staircase. Updated Kitchen With Granite Counter Top, Backsplash And Stainless Steel Appliances. 4 Large Bdrms, Master W/Upgraded 4 Pc Ensuite. Walking Distance To Schools Library And Trails. Minutes To Hwy 401, 407 And Heartland Shopping Center. Approved EV Charging Station. Pot Lights, and much more. (id:61852)
RE/MAX Metropolis Realty
31 Daden Oaks Drive
Brampton, Ontario
2 BEDRMS LEGAL BASEMENT APARTMENT IN HIGH DEMAND AREA OF BRAMPTON NEAR HWY 427/50. SEPARATE SIDE ENTRANCE, VERY BRIGHT SUNNY ALL DAY, EN-SUITE LAUNDRY, NO CARPET, TANKLESS WATER HEATER, BIG WINDOWS, WALK-IN-CLOSETS, POTLIGHTS, VERY CLEAN BASEMENT APARTMENT, SEPARATE DRIVEWAY PARKING, IDEAL LOCATION. BANKS, FRENCH SCHOOL, OTHER SCHOOLS PLAZAS & TEMPLES NEARBY.. (id:61852)
Homelife Superstars Real Estate Limited
413 - 25 Fontenay Court
Toronto, Ontario
Lowest Price In the Complex for a 2 bedroom+ Den/2 bath suite!! Impressive Luxury Suite in the Podium Section with Unobstructed Views! Excellent condition, One Of A Few Larger Suites 1094 Sq ft! A Large 100 sq ft Balcony with Private Views of the Humber River, Trails & Parks. Open Concept Design! Rarely available, Stunning Split 2 Bedroom + Den With A Window (Large Enough For a 3rd Bedroom). 1 Parking (Steps to the Elevator) & Locker! It Boasts A Large Modern Kitchen With Upgraded Cabinets & Backsplash & a Centre Island! Spacious Master Bedroom with Ensuite Bath with Marble Upgrades. A Separate Laundry Room With Laundry Sink! Many Upgrades & Beautiful Finishes. Convenient Central Etobicoke Location! Main Level of Building offers, Medical Clinic, Pharmacy, Hair Salon, Espresso Cafe & Gelato, Canada Post. Esso Gas & Circle K Convenience Store Near by. Steps to Bike Trails, Lambton Golf & Country Club, Scarlett Heights Park, James Garden, Major Highways 401 & 427, TTC, Cafes, Tim Hortons & Scarlett Heights Park. Parking Close to Elevator. 24 Hr Security. BBQ's on Rooftop plus Terrace with Landscaped gardens, Cabana, Great Resort Like Amenities: Virtual Golf Simulator, Theatre, 24 hr Concierge, 2 Party Rooms, Guest Suites, Media Room, Pet Spa, Meeting Room, Security Guard, Indoor Pool, Bike Storage, Fitness Center, Gym & Sauna. (id:61852)
RE/MAX Your Community Realty
413 - 25 Fontenay Court
Toronto, Ontario
Executive Rental! Luxury Suite in the Podium Section with Unobstructed Views Overlooks Greenbelt! Available For Lease Immediately if needed. One Of A Few Larger Suites 2 Bedroom plus a Den1094 Sq ft! A Large 100 sq ft Balcony with Private Views of the Humber River & Parks. 1 Parking (Steps to the Elevator) & Locker! Open Concept Design! Stunning Split 2 Bedroom + Separate Den With A Window (Large Enough For 3rd Bedroom). Dining Room/Living Room with walk out to Balcony! It Boasts A Large Modern Kitchen With Upgraded Cabinets & Backsplash , Stainless Steel Appliances & a Centre Island! Spacious Master Bedroom with Ensuite Bath with Marble Upgrades. A Separate Laundry Room With Laundry Sink! Many Upgrades & Beautiful Finishes. Convenient Central Etobicoke Location! Steps to Major Highways 401 & 427, TTC, Cafes, Tim Hortons & Scarlett Heights Park. Parking Close to Elevator. 24 Hr Security. BBQ's on Rooftop Terrace! Shows Very Well. Great Amenities: Concierge, 2 Party Rooms, Guest Suites, Media Room, Meeting Room, Security Guard, Indoor Pool, Bike Storage, Gym & Sauna (id:61852)
RE/MAX Your Community Realty
21 - 1010 Cristina Court
Mississauga, Ontario
Live in comfort and style! End unit bungaloft with double garage and double driveway in small community of 21 townhomes on a quiet cul-de-sac. Spacious, open concept layout with soaring 7 m high cathedral ceiling. Easily live on one level with two main floor bedrooms and bathrooms and main floor laundry room. Updated kitchen with solid maple cabinetry and quartz countertops. Both bedrooms have vaulted 5.6 m high ceilings, and the primary bedroom has a 4-piece ensuite with soaker tub and walk-in closet. Large, bonus loft, currently used as family room and office space, could be converted to extra bedroom/bathroom. Huge, open basement has potential to be whatever you want. Convenient interior door to the garage, Walk out to a large, 23' by 7'secluded deck. Located close to Lake Ontario and Rattray Marsh and a short way from the vibrant villages of Clarkson and Port Credit with restaurants, shopping and amenities. QEW is nearby or take public transit (practically outside your door) and connect to the GO Train. Move in ready. Don't miss this one! (id:61852)
Royal LePage Real Estate Services Ltd.
6 Maybole Road
Markham, Ontario
Well Maintained 4+1 detached House in Greensborough Community, Functional Layout, Finished Basement. Hwrd Floors, Luxury Chandeliers and High End Furniture Throughout Make Home Bright And Cheerful, Kitchen Upgraded with extended Carbinet, Granite Counter.9 Ft Ceiling. Main Floor w/Side Door Direct Access to Garage and Backyard. Close to Top Rated Schools And Parks. Within 4 Mins to Mount Joy Go Station. (id:61852)
Homelife Top Star Realty Inc.
6 Hentob Court
Toronto, Ontario
Wow, a Great Street & GREAT 2 FAMILY HOME if needed!! Welcome to a Spacious Well Maintained Detached Raised Bungalow with a Separate Entrance to In Law/Nanny Suite in Walk Out Lower Level ! Nestled on a quiet, family-friendly cul-de-sac in one of Etobicoke's Established Thistletown-Beaumonde Heights area! 2 Car Garage fits 2 Compact or Small Cars with Door to Garden & 2 Lofts for Extra Storage plus total 4 car Parking ! Double 16 ft Driveway. Situated on a Generous 47 x 127 ft West Lot Backing onto Green Space, No neighbours behind you! Spacious Living Areas, ideal for 1 or 2 families, Empty Nestors, or Investors. The property offers excellent income potential or multi-generational living. A Bright & Spacious Main Floor with 3 Bedrooms Spacious Living/DiningRooms and a 5 pc Bath. The Finished Lower Level has a Walk Out with Separate Side & Back Entrance , with a with Modern Bathroom, Bedroom with 2 Double closets & Laminate Flooring, Renovated in 2025 , Kitchen with Center Island plus Gas Stove & Fridge, a Large Dining Area & Family Room with Fireplace! Total of 2054 Sq ft with Above Grade Finished Lower Level + walk out to Garden! The Perfect Setup for an In-law suite, for Teens or Aging Parent, or Potential for Rental Income. The Side Patio & The Covered Porch in the Backyard provides the Perfect Space for Relaxing or Entertaining, In a Sought-After Etobicoke location. A Smart Investment for Multi-Generational Living or Extra income . Enjoy a Peaceful Setting while being just minutes from schools, scenic trails along the Humber River, Shopping, Parks, TTC Transit, Finch LRT, and Major highways. Some photos have been Virtually Staged. It Won't Last. (id:61852)
RE/MAX Your Community Realty
311 - 1102 Horseshoe Valley Road W
Oro-Medonte, Ontario
- (id:61852)
Royal Heritage Realty Ltd.
