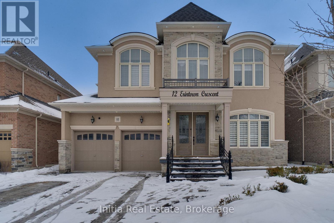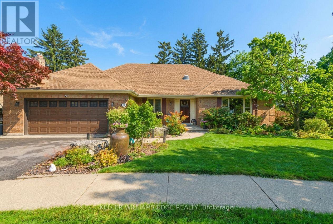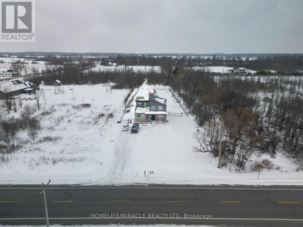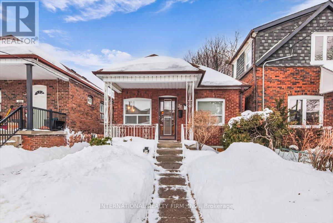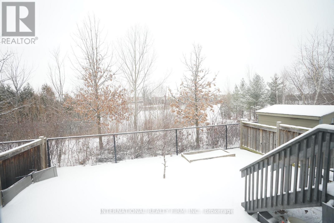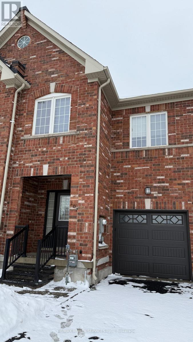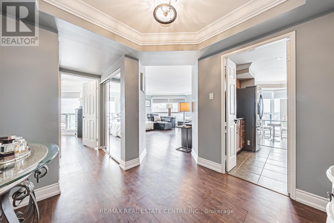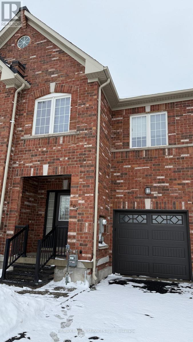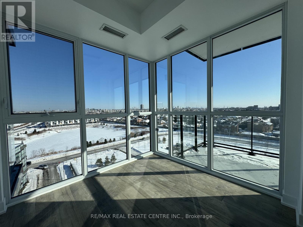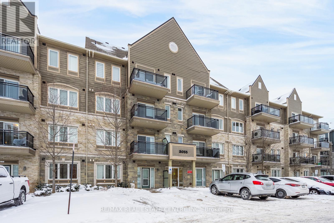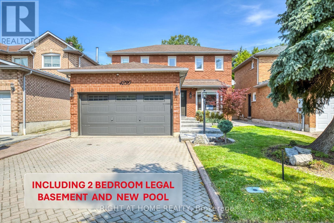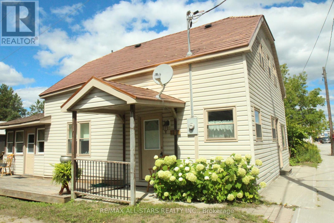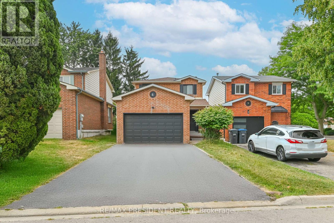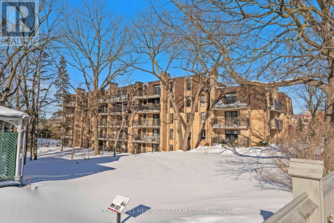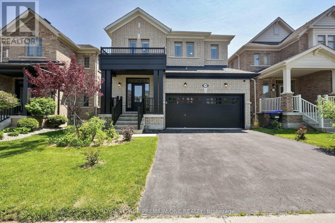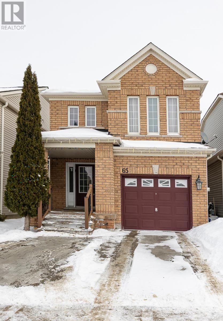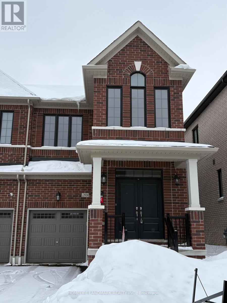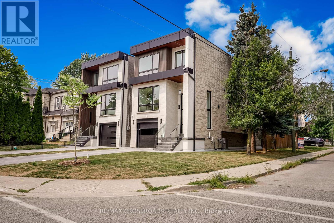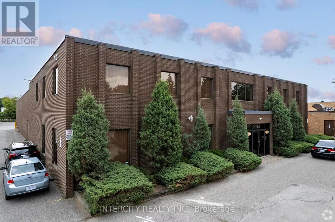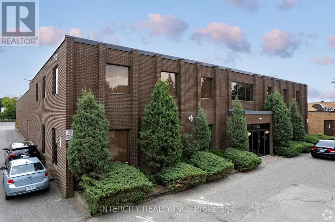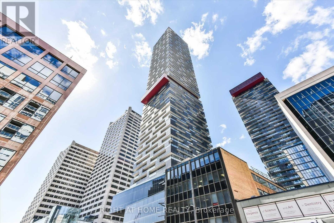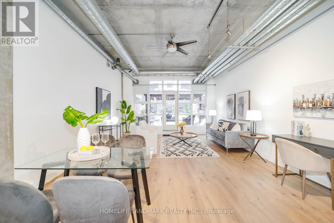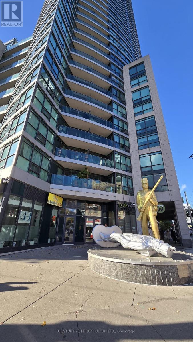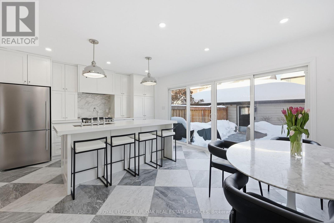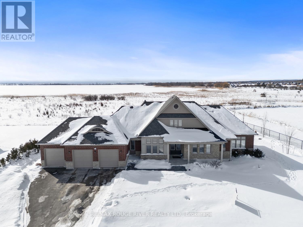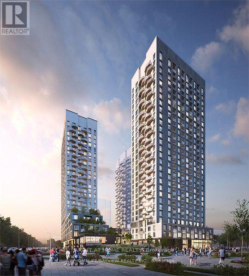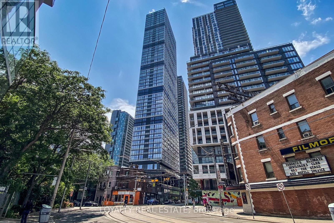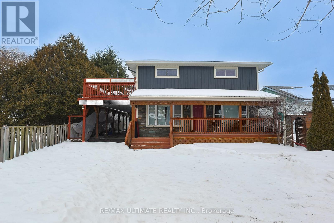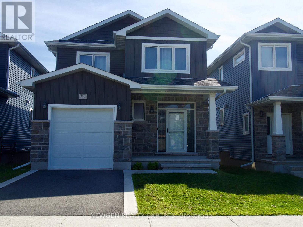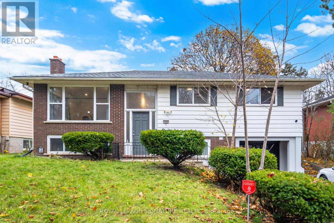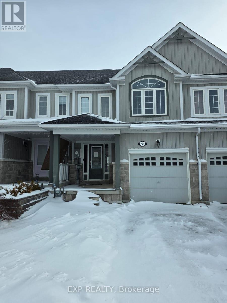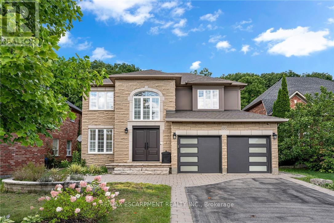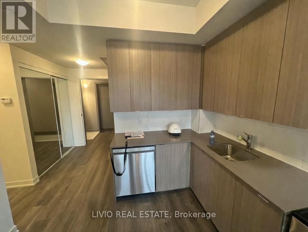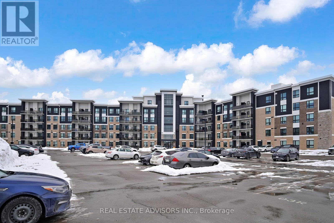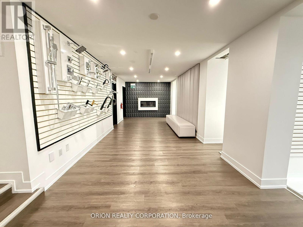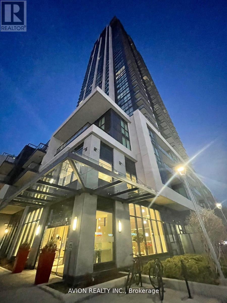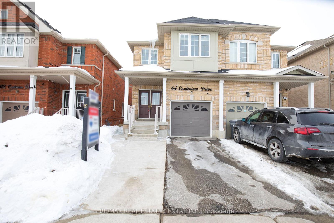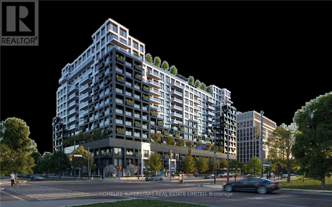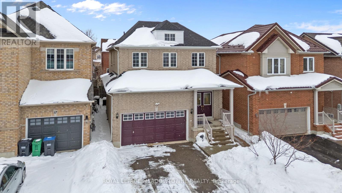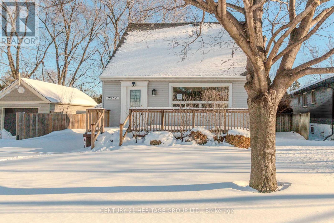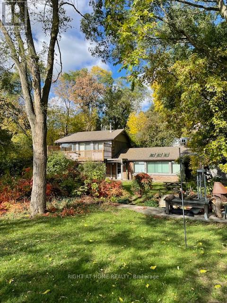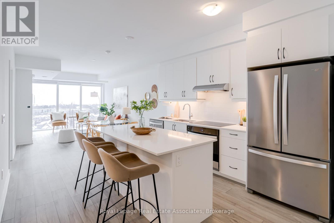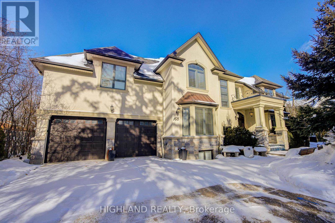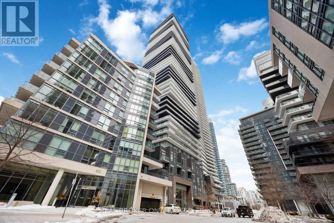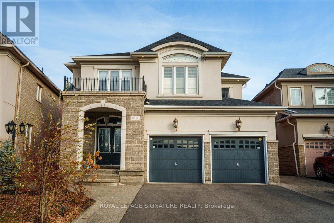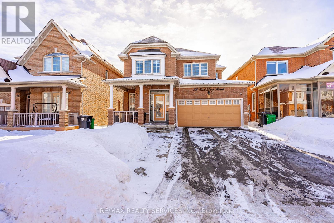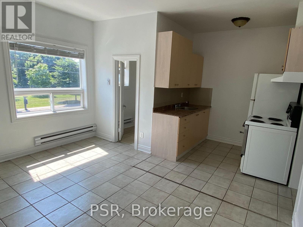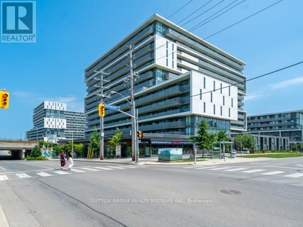12 Erintown Crescent S
Brampton, Ontario
Exceptional detached home offering over 6,000 sq ft of total living space with immediate income potential. Featuring 5 spacious bedrooms plus a main-floor office and 5 washrooms, this home is ideal for large or multi-generational families. Thousands spent on quality upgrades, including a stunning chef's kitchen with quartz countertops, upgraded cabinetry, and premium appliances. The driveway and backyard are beautifully finished with natural stone paving, adding both elegance and low-maintenance appeal. The fully finished basement offers two separate sections: a private owner's recreation space with full washroom, and a self-contained 2-bedroom, 2-washroom apartment with separate entrance and its own laundry-perfect for rental income from day one. A rare opportunity combining luxury, functionality, and investment value in a sought-after Brampton location (id:61852)
Initia Real Estate
11 Mays Crescent
Hamilton, Ontario
Tucked away on a quiet court in desirable Waterdown, this well-maintained 3+1 bedroom bungalow offers space, privacy, and convenience. Situated on grade with wheelchair accessibility, the home features three full bathrooms and a bright open-concept main floor layout connecting the family room and eat-in kitchen. Walk out to the deck overlooking a fully fenced yard, ideal for relaxing or entertaining. The finished lower level includes a fourth bedroom, full bath, and spacious recreation area providing excellent additional living space for extended family, guests, or a home office setup. Double car garage with inside entry to mudroom/laundry for added functionality. Enjoy a lifestyle surrounded by nature while still being steps to everyday amenities. Walking distance to shopping, restaurants, parks, and scenic trails. Close to excellent local schools and offering easy access to Aldershot GO, Hwy 403/407, and downtown Waterdown. A rare opportunity to lease a bungalow in one of Waterdown's most established neighbourhoods. (id:61852)
Keller Williams Edge Realty
14123 Montrose Road
Niagara Falls, Ontario
Discover a rare acreage opportunity at 14123 Montrose Rd, Niagara Falls - a custom-built home on approximately 3 acres of land zoned Agricultural (RA 2), offering privacy, space and future development potential (such as a barn, shed, storage building or hobby farm, subject to municipal approvals), just minutes from the world-famous Niagara Falls. This thoughtfully designed residence features 3+1 bedrooms and 3 bathrooms, highlighted by a dramatic double-high ceiling in the family room, a welcoming front porch with stone face and wood pillars, a spacious kitchen and a dining area with walk-out to the patio for seamless indoor-outdoor living. Enjoy everyday convenience with a laundry and mudroom that leads to a second covered porch, two balconies with breathtaking views of the expansive countryside, and a partially finished basement with drywall, ceiling and rough-ins ready for your customization. Premium upgrades include entire house spray-foamed insulation with Ceiling R40 and Walls R26-R32, as well as in-floor heating in the basement for year-round comfort. Outside, a fenced-in backyard with a roughly 200' x 100' usable area provides room for outdoor activities, and a cleared 700' walking path along the creek offers a peaceful natural retreat. With room to grow and lifestyle versatility, this is more than a home - it's a rare Niagara Falls acreage lifestyle property in one of Ontario's most sought-after areas. (id:61852)
Homelife/miracle Realty Ltd
41 Branstone Road
Toronto, Ontario
First time offered In Over 60 Years! Fantastic opportunity Perfect for Builders, Renovators, Investors or First-Time Buyers! Bright 2 Bedroom Bungalow in a Fantastic High Demand Location on a Large 25x138 foot lot. Walking Distance to All Amenities Including Fairbank LRT. Main Floor Features Open-Concept Living and Dining Room w/lots of Charming Original Wood Details/Accents, Two Excellent Sized Bedrooms With Hardwood Floors. Well Appointed Kitchen Leads to Large Sunroom w/Walkout to Large Fenced Backyard. Finished Basement with a Second Bath and Potential for a Separate Entrance. Large Two-Car Garage Offers Tons of Storage and Garden Suite Conversion Potential. The property is being sold in as-is condition. Don't Miss Your Opportunity To Add Value And Make Your Mark In a Sought After Area! (id:61852)
International Realty Firm
1011 Leger Way
Milton, Ontario
Absolutely Stunning!! Mattamy Homes, Spirit, Plan 4, Elevation A With 4 Bedroom Model. This Detached Home Has A Back View Of A Pond And A Park. 9 Foot Ceiling On Ground Floor, A Good Size of G. Floor Den That Gets Lots Of Sun. Extended Driveway That Fits Two Cars Side By Side. Garage Entrance From Inside. Central VAC, A/C. Hardwood Floors On Ground And 2nd Floors (Except Bedroom 4). Hardwood Staircase. Open Concept, Spacious, Great View From Front And Back. Close To Schools, Public Bus, Shopping Mall. This Home Has Over 40K of Builder's Upgrade. Plus, A Full Basement That Was Finished W/ A City Permit. It Has 2 Laundry Rooms. One Kitchen, One Kitchenette. Front Windows Have Shutters. High Baseboards At The Entrance, Primary Bedroom, And Basement. Some of The Highlights Are; Main Floor: A Den/Parlor, Living/Great Room, Dining, Breakfast Rooms. The Kitchen Has Full 5 Appliances, An Island, Backsplash, Corian Countertops. 9 Foot Ceiling On Ground Floor, A Deck In The Back. Second Floor: 4 Bedrooms (Bedroom 2 and 3 Combined To Make A Huge Bedroom; Can Easily Be Converted to 2 bedrooms). Primary Bedroom Backs Onto Pond With A 3 Pcs Ensuite Bathroom And Walking Closet, High Baseboard. The Front 2 Bedrooms Get Lots Of Sun, There Is A 2nd Fl. Laundry. Basement: A Legal Basement Bedroom With An Egress Window, Plus A small Window, Smoke Alarm, Built in Mirror Closet, A Living Rm With A Window, A Kitchenette With A Built in D/Washer, A Fridge, Backsplash, A 3 Pcs Washroom, Washer/Dryer, 8 Foot Ceiling, Water Proof Laminate Flooring, Storage Room, Small Office. Note: The Basement Was Finished With A Legal Permit. The Seller and The Listing Brokerage Does Not Warrant Retrofit Status Of The Basement. (id:61852)
International Realty Firm
107 Frenchpark Circle
Brampton, Ontario
Welcome to this beautiful freehold townhouse, perfectly situated in a highly desirable location! Facing a main intersection and just a short walk to bus stops, plazas, and the Mount Pleasant GO Station, this home offers unmatched convenience for commuters and families alike. This upgraded and well-maintained 3-bedroom property boasts a fantastic open-concept layout, featuring 9-ft ceilings, pot lights, and new laminate flooring throughout the main and second levels. The modern kitchen is equipped with stainless steel appliances, upgraded countertops, and plenty of space for cooking and entertaining. Upstairs, you'll find spacious bedrooms, each complete with His and Her closets. The bathrooms have been thoughtfully upgraded, including a stylish 3-piece ensuite enhanced with a new glass bathtub door. Fresh paint and contemporary light fixtures add a bright, welcoming feel throughout the home. The fully finished basement provides even more versatility, offering a 3-piece washroom and ample storage space-ideal for guests, a home office, or recreation. Step outside to a wonderful backyard featuring an oversized deck, perfect for gatherings, barbecues, or relaxing outdoors. The extended driveway offers additional parking for your convenience. This move-in ready home is an excellent choice for families, first-time buyers, or investors seeking quality, space, and exceptional convenience in a prime location. (id:61852)
RE/MAX Realty Services Inc.
Ph1904 - 2155 Burnhamthorpe Road W
Mississauga, Ontario
Rare opportunity to own a well-maintained penthouse corner unit offering breathtaking panoramic ocean and city views in the highly desirable, gated Eagle Ridge Community in the heart of Erin Mills, known for its excellent school district. This sun-filled 1,210 sq ft suite features floor-to-ceiling windows, 2 spacious bedrooms, 2 bathrooms, including an en-suite with Jacuzzi tub and a double sink, 2 owned parking spaces, and 1 large storage locker. Enjoy an exceptional lifestyle with 24-hour security in a well-managed building recognized for excellent communication. Monthly condo fees include all utilities: heat, hydro, water - plus cable TV, high-speed internet (Wi-Fi), building insurance, parking, and all common elements. Residents have access to outstanding amenities at the Courtyard Pavilion, including an indoor pool, sauna, hot tub, squash/racquet courts, billiards, recreation room, outdoor BBQ area, children's playground, car wash, and guest suites. Ideally located steps to shopping, everyday amenities, schools, parks, and with easy access to Hwy 403, this home delivers comfort, convenience, and lifestyle in one of the area's most sought-after communities. (id:61852)
RE/MAX Real Estate Centre Inc.
107 Frenchpark Circle
Brampton, Ontario
Welcome to this beautiful freehold townhouse, perfectly situated in a highly desirable location! Facing a main intersection and just a short walk to bus stops, plazas, and the Mount Pleasant GO Station, this home offers unmatched convenience for commuters and families alike. This upgraded and well-maintained 3-bedroom property boasts a fantastic open-concept layout, featuring 9-ft ceilings, pot lights, and new laminate flooring throughout the main and second levels. The modern kitchen is equipped with stainless steel appliances, upgraded countertops, and plenty of space for cooking and entertaining. Upstairs, you'll find spacious bedrooms, each complete with His and Her closets. The bathrooms have been thoughtfully upgraded, including a stylish 3-piece ensuite enhanced with a new glass bathtub door. Fresh paint and contemporary light fixtures add a bright, welcoming feel throughout the home. The fully finished basement provides even more versatility, offering a 3-piece washroom and ample storage space-ideal for guests, a home office, or recreation. Step outside to a wonderful backyard featuring an oversized deck, perfect for gatherings, barbecues, or relaxing outdoors. The extended driveway offers additional parking for your convenience. This move-in ready home is an excellent choice for families, first-time buyers, or investors seeking quality, space, and exceptional convenience in a prime location. (id:61852)
RE/MAX Realty Services Inc.
818 - 50 George Butchart Drive
Toronto, Ontario
This thoughtfully designed corner 2 bedroom, 2 bathroom suite offers modern urban living with exceptional functionality. Featuring an open-concept layout, a contemporary kitchen with integrated BOSCH appliances, 2 seperate balconies, and floor to ceiling windows that allow for abundant natural light throughout. Parking and locker are both included for added convenience. Residents enjoy access to premium building amenities, including a fully equipped fitness centre, party and meeting rooms, concierge services, and stylishly designed common areas for work or relaxation which are great for socializing with neighbours. Ideally located with the TTC, major highways, and other public transportation routes. Just minutes to York University, Yorkdale Shopping Centre, parks, dining, and everyday conveniences. Pet owners welcome, up to 110 pounds! Available for lease February 1st. (id:61852)
RE/MAX Real Estate Centre Inc.
306 - 3055 Thomas Street
Mississauga, Ontario
Location! Location!!! Gorgeous 1 Bedroom Apartment In A Very Prime Location In Churchill Meadows Community Built By Daniels ! Welcome Home! 9' Ceiling Throughout, Amazing Views, Open Concept Living Rm With Walkout To Balcony, Gourmet Style Kitchen With S/S Appliances .Beautiful Sun Lit Master Bdrm With Huge Window And W/I Closet , 4 Pc Washroom , Ensuite Laundry. 1 Parking Included, Freshly painted and is perfect starting home for first time buyers/investors. No Disappointment!!! Minutes Away From Highways, Credit Valley Hospital , Meadowvale Town Centre , Erin Mills Shopping Centre , Public Transit And Other Amenities (id:61852)
RE/MAX Real Estate Centre Inc.
4230 Credit Pointe Drive
Mississauga, Ontario
Welcome to a stunning fully renovated 3 Bedroom 4 Bathroom home, with a separate entrance LEGAL 2 BEDROOM BASEMENT APARTMENT, and a rarely offered INGROUND OUTDOOR POOL! This home is located on a quiet family friendly street in one of the most desired neighborhoods of East Credit. A sleek stone walkway guides you to the main floor entrance where you will find both a functional and elegant layout, including a spacious living room, and a high end kitchen with quartz countertops, new stainless steel appliances, breakfast area, and plenty of cabinet space! The graceful custom built stairs lead you to the second floor, which features a master bedroom with its ensuite bathroom and large closet, two additional bedrooms, a second fully renovated bathroom, and laundry for added convenience. The finished Legal Basement with separate entrance offers a two bedroom one bathroom apartment, with its own kitchen and laundry space. Can be used as a rental income property or for additional living space. Brand new floors installed throughout the house! Step outside to your own private oasis: an oversized fully fenced backyard, complete with a new in ground pool, large new deck, stone patio, armor stone retaining walls, and topped with a pergola overlooking the property. Five zones sprinkler system, professional landscaping, and outdoor lighting throughout the front and back yards. Brand new main entrance door, garage door, and security system included. Ideally located in a highly sought after vibrant community, close to great schools, parks, transit, GO station, highways, hospitals, shopping and entertainment! (id:61852)
Right At Home Realty
77 Bobcaygeon Road
Minden Hills, Ontario
Large Great 3 Bedroom Residence For First Timers or Family Including Commercial Zoning for a New Entrepreneur. Freshly Painted! Gently Used Home Since 2010 Renovations which Included, Wiring, Insulation, Drywall, Bathrooms, Plumbing, Kitchen, Appliances and Mostly New Windows. Short Walk To Town For Errands Shopping & Amenities. Farmers Market, Walk to Scenic Gull River Trail-Community Centre-Hospital & Schools. Great Recreational Area Minden Hills! Metal Roof 2008, Survey, Two Modern Bathrooms with a Huge Upstairs Main Bathroom. Completely Move-in Condition-Water-Sewers-Main Floor Washer/Dryer-Formal Dining Rm or 4th Bdrm. Walk Out to Three season Covered Rear Porch 24x11'. Separate Front Entrance-Possible In-law with Shared Kitchen! (id:61852)
RE/MAX All-Stars Realty Inc.
4 Lawnview Court
Brampton, Ontario
((( LEGAL Basement Apartment ))) 3-Bedrooms upstairs and 2-Bedrooms in the basement. The whole house is fully renovated, "NO ONE LIVED AFTER THE RENOVATION". This property combines luxury, functionality, and rental Income Potential. The finished legal basement Apartment includes 2 bedrooms, a washroom, a kitchen, a separate side entrance, and can generate approximately $1,800 per month in rental income, which can be a fantastic mortgage help. New Hardwood Flooring, New Kitchen, New Bathrooms, New Paint, New Appliances. The bright, open-concept layout is filled with natural light. The double-car garage and extended driveway offer plenty of parking. 4 car parking on the Driveway. Located in a highly desirable neighbourhood, this home is just minutes from trails, schools, public transit, shopping, groceries, restaurants, temples, churches, and highways. This home delivers space, "Walking Distance to Heart Lake Conservation Park", unmatched convenience in one of Brampton's most desirable neighbourhoods. Don't miss this rare opportunity to own a true gem with space, style, and location all in one! Make this your dream Home TODAY (id:61852)
RE/MAX President Realty
Ph 1 - 15390 Yonge Street
Aurora, Ontario
Welcome to PENTHOUSE ONE at 15390 Yonge Street - a rarely offered top-floor residence in a prime Yonge Street location in the heart of Aurora. Offering 1,256 square feet (mpac) of well-designed living space, this bright and spacious penthouse enjoys open south-facing, unobstructed views overlooking neighbouring greenery, while still capturing views of Yonge Street - the perfect blend of privacy and connection to its vibrant surroundings. The lovely custom kitchen features granite countertops, quality cabinetry, and just enough prep space, flowing seamlessly into the open-concept living and dining areas - ideal for both entertaining and everyday comfort. The spacious primary bedroom provides comfort and functionality, while the second bedroom offers flexibility for guests or a home office. Additional highlights include: Exclusive underground parking, Exclusive locker, Visitor parking, Penthouse suite with no neighbours above, Prime walkable Yonge Street location that is close to all amenities, The suite has been well cared for and presents an excellent opportunity for a buyer to update and personalize to their own taste. This is a chance to add value while enjoying penthouse living in one of Aurora's most desirable communities. (id:61852)
Century 21 Heritage Group Ltd.
166 Sharpe Crescent
New Tecumseth, Ontario
Stunning 3 Bedrooms + Open Office/Den, 3 Bath Detached Home in one of Tottenham's most sought-after family neighbourhoods! Featuring a large comfortable entryway, 9-ft ceilings, a modern kitchen with granite counters & backsplash, stainless steel appliances, and a bright open-concept layout with gas fireplace, perfect for entertaining. Spacious primary retreat with walk-in closet & 5-piece ensuite. Double car garage with convenient direct access to laundry room and a huge lot with large backyard. Immaculate condition - shows like new with exceptional pride of ownership. A true move-in ready home you won't want to miss! Close to parks, schools & commuter routes. (id:61852)
Royal LePage Premium One Realty
65 West Park Avenue
Bradford West Gwillimbury, Ontario
Very cozy detached all brick 2 storey home with 3 bedrooms and 2 bathrooms, huge beautifully landscaped backyard and large all year around patio with lighting and heating pit. Safe family neighbourhood in the heart of Bradford. No carpet in the house. New laminate floor, top quality newer s/s appliances, updated kitchen, new counter top and new backsplash. Great open concept layout. Fully fenced backyard. Fireplace. Central vacuum and central air conditioner. Close to great schools and parks, a community center and a great shopping plaza. Open concept layout. First time buyers or downsizers are welcome. Almost 1,700 sq. feet of living space. (id:61852)
Homelife Frontier Realty Inc.
2924 Nakina Street
Pickering, Ontario
This Stunning brand new 2-Storey Semi-Detached Home Located In Family-Oriented Prestigious Neighborhood In Pickering; Spacious 4 Bedrooms & 3 Bathrooms; Large windows and 9' Feet ceilings on Main Level brings lots of sun lights; direct access To Garage From Inside Of Home; Modern Kitchen with Large Centre Island, Open Concept Eat-In Kitchen. Upgraded Stained Oak Stairs with Metal Spindles, Large Primary Bedroom with 2 closets (walk-in and regular );Close to All Amenities, shopping centers, parks, Schools, Hospital, Banks, Go Station, Costco, Hwy 401&407, etc. Must see!!! (id:61852)
Homelife Landmark Realty Inc.
108 Park Street
Toronto, Ontario
Luxurious Home In Toronto High Demand Area. This Gorgeous Home Has Been Built With Immaculate Detail In Design, Function & Quality! Open Concept Living & Dining With Gorgeous Engineered Hardwood Flooring, Large Windows & Led Lighting! Chef's Kitchen With Quartz Counters & Backsplash, Waterfall Centre Island & S/S Appliances Including Gas Range & Built-In Microwave Oven! Stunning, Sun Filled Family Room With Custom media Wall, overlooking large deck & fully fenced Backyard! 2nd Floor Features Primary Bedroom Features Large Closet & Spa Like Ensuite With Glass Shower & Large Quartz Vanity! 2nd bedroom offers its own 3 piece en-suite. 3rd & 4th Bedroom Feature Large Windows & Closets, with 3pc common washroom. Walk-out Basement with high Ceilings, recreational room, One bedroom plus one washroom & an office space. Wet bar with B/I cabinets, sink & Quartz Counter. Fully tiled furnace room. Single car garage with a long Interlocked driveway for parking. Close to park and schools. * Fenced & Gated Backyard, l* Easy Access To Downtown, Bike To The Bluffs* 8 Mins Walk To THE GO* Close To Top Ranking Schools, Shops & Parks. (id:61852)
RE/MAX Crossroads Realty Inc.
Unit A/b - 65 Melford Drive
Toronto, Ontario
Welcome to 65 Melford Dr., an expansive office space of 6000 SqFt (Divisible for 2 potential tenants or 1 for Total occupancy) ready for your business boasting over 10 offices, reception area, meeting room, storage, kitchen, bathrooms and more. *Second Floor Walk Up Office Space (Privacy wall upon entrance can be built)*. Stand alone building comes with privacy & parking for tenants use. Convenience & proximity to Hwy 401. LL is open to other uses but is looking for professional office use (id:61852)
Intercity Realty Inc.
65 Melford Drive
Toronto, Ontario
Welcome to 65 Melford Dr., an expansive office space of 6000 SqFt (Divisible for 2 potential tenants) ready for your business boasting over 10 offices, reception area, meeting room, storage, kitchen, bathrooms and more. *Second Floor Walk Up Office Space (Privacy wall upon entrance can be built)*. Stand alone building comes with privacy & parking for tenants use. Convenience & proximity to Hwy 401. (id:61852)
Intercity Realty Inc.
805 - 8 Eglinton Avenue E
Toronto, Ontario
Luxury E Condos at Prime YE Intersection, Spacious Corner Unit 2 Beds + 2 Washrooms, Almost 700Sf Interior, Amazing West And North City Views, Large Wrap Around Balcony(257Sf), 9Ft Ceiling To Floor Windows, High-End Appliances, Modern Kitchen And Central Island. Underground Access To Subway and LRT, Steps To Fine Dining, Shopping, Schools And Parks. Artsy Amenities And Facilities. Ensuite Bath and Large WIC At Main Bed, Large Closet At Foyer, One Bicycle Locker Conveniently At Back of One Parking Spot. (id:61852)
Right At Home Realty
205 - 261 King Street E
Toronto, Ontario
Absolutely stunning Abbey Lane Lofts. This Exquisite 6-Storey Re-Creation Of a Turn Of The Century Warehouse. One-bedroom Loft featuring 998 sq ft of living space plus a rare 250 sq ft Private terrace With Gazebo, gas BBQ line & hose bib water lines. Enjoy soaring 11 ft ceilings, Exposed duct work, warehouse-style windows, open-concept living perfect for entertaining, a spacious dining area, and room for a home office. The raised bedroom with sliding barn doors adds character, and the bathroom and floor tiles were renovated in the Fall of 2023 by Laird Kitchen & Bath. Upgraded dropped track lighting throughout. 1 Underground parking & 1 Locker included. Locker is conveniently located near the Loft. Located in the vibrant King East community with the King streetcar at your door and steps to shops, cafes, and restaurants. A must-see loft! ** Watch Video Virtual Tour** (id:61852)
Homelife Landmark Realty Inc.
1310 - 600 Fleet Street
Toronto, Ontario
Welcome to 600 Fleet St Malibu Condos, where modern living meets unbeatable convenience. This stylish Full Furnished 1 bedroom unit is perfect for professionals, students, looking for a smart space in the heart of Toronto. Parking spot could be available at extra cost of $180 / month. Features you'll love: Bright, open layout with private bedroom, Spacious balcony perfect for morning coffee or evening unwinding Modern kitchen with fridge, stove, dishwasher, microwave, washer/dryer. First-class amenities: gym, indoor pool, rooftop terrace with BBQs, guest suites, party room, & 24/7 concierge Transit at your doorstep 509/510 streetcars right outside, Ultimate convenience Loblaws & Shoppers across the street, Subway & Tim Hortons next door, Steps to the Harbour front, CNE, lakeside trails, and Billy Bishop Airport Whether you're looking for a place to call home or a fantastic opportunity, Malibu Condos has it all. (id:61852)
Century 21 Percy Fulton Ltd.
191 Gatwick Drive
Oakville, Ontario
No stone has been left unturned in this impeccably renovated, move-in ready semi-detached home offering 3 bedrooms and 2.5 bathrooms, combining refined finishes, extensive upgrades, and a prime Oakville location. Every detail has been carefully curated, including entirely new flooring and baseboards, smooth ceilings on the main level, brand-new staircases throughout, and a fully renovated basement with built-in storage, with cohesive character across all levels. The chef-inspired kitchen has been beautifully updated with quartz countertops, a centre island with sink and breakfast bar, checkered ceramic tile flooring, and all new appliances, flowing seamlessly into an inviting eat-in area ideal for everyday family meals. The living room features an elegant coffered ceiling, while the third-floor loft offers exceptional versatility as a family room, playroom, office, or loft-style bedroom, complete with cove moulding, a gas fireplace, and skylight. All bathrooms have been luxuriously renovated with Carrara marble, and the home is enhanced with a smart home system, alarm system with additional motion detectors, an updated hot water heater, and washer and dryer, providing both comfort and peace of mind. Step outside your sliding patio doors to a private, professionally landscaped backyard courtyard designed for family BBQs and entertaining, featuring interlocking, hydrangeas trees, and new fencing on both sides completed in 2022 and 2025. The front yard is equally impressive with interlocking and a professionally painted porch, offering exceptional curb appeal. A two-car garage with a new garage door installed in 2025 and laneway access completes the package. Ideally located in the heart of Oak Park, just steps to shopping, dining, parks, and elementary and high schools. This is turnkey family living at its finest in a one-of-a-kind home! (id:61852)
Royal LePage Burloak Real Estate Services
14 Wellers Way
Quinte West, Ontario
Presenting a remarkable Executive Bungaloft crafted by Briarwood Homes. Spanning 3,941 square feet, this 5bedroom + 4.5 bathroom residence showcases breathtaking views of Wellers Bay and Lake Ontario. Every aspect of this fully upgraded and personalized home has been meticulously designed. On the main level, discover a Custom Kitchen that flows seamlessly into a radiant great room featuring impressive 18-foot ceilings and elegant palladium windows. The layout is truly exceptional, providing limitless opportunities for entertaining and family gatherings. The kitchen is a chef's dream, complete with two built-in ovens, a gas cooktop, a pot filler, a centre island with a breakfast bar, soft-close drawers, a coffee bar, chic gold accents, and trendy open shelving. The primary bedroom is a serene retreat with lovely water views and a luxurious ensuite that boasts contemporary decor, heated flooring, and walk-in closet. Two additional bedrooms on the main floor each have their own private ensuites, ensuring comfort for family or guests. For those who work from home, the main floor office is equipped with custom built-in bookshelves that make work a pleasure. The second floor features a cozy family room loft that includes a wet bar, along with two more bedrooms, each with a semi-ensuite one of which offers stunning views of the bay. Additional conveniences include a main floor laundry room with a separate entrance and easy garage access. Enjoy grilling and gathering on your stone patio while soaking in the tranquil surroundings by the fire pit. Located in Carrying Place, this home is close to parks, scenic trails, golf courses, wineries, and beautiful beaches. This property is ideal for multi-generational living in a serene, highly-desirable community. **EXTRAS** Generac Generator, Built in BBQ, Custom Office Built In Shelving, Wet Bar in Family room, Patio overlooking Wellers Bay with Fire-pit, Walk-in Pantry, Professional Landscape/Interlock, Water Softener (id:61852)
RE/MAX Rouge River Realty Ltd.
1124 - 498 Caldari Road
Vaughan, Ontario
New Building, Best unit, Best location in the building, best layout, best view. Excellent deal. 2-bedroom, 2-washroom Suite with a terrace balcony. Open and unobstructed view from all windows. It is a Bigger Corner unit with more windows and of natural light. Breathtaking sunset views; magnificent. All usable/liveable space, not wasted space in halls. Open layout and upscale finishes. New, top of the line new Stainless Steel appliances. Highway 400, Cortellucci Vaughan Hospital, Vaughan Mills shopping. Transportation is excellent. Constant buses that take you to the subway and Rutherford Go Train station. The unit comes with parking and a locker included, High speed internet included in the maintenance fees. A fully-equipped Fitness Centre, Yoga Room, Spa, Theatre Room, Lounge/Party Room and a dedicated Work Hub, Pet Spa, and a terrace with BBQ. (id:61852)
Right At Home Realty
1701 - 181 Dundas Street E
Toronto, Ontario
Live on the Grid and never be far from anything again. Perfectly designed for an urban lifestyle-walk to work along Yonge Street, walk to class at TMU/Ryerson or George Brown, shop at Eaton Centre, and enjoy endless dining and entertainment at your door step. This well-maintained, newly painted 1 Bedroom + Den condo is offered fully furnished, with a functional den that can be used as a second bedroom, home office, or guest space-ideal for professionals or students. Enjoy fully completed amenities, including an impressive 7,000 sq. ft. study & co-working space with breakout rooms and WiFi, a state-of-the-art fitness centre, and an outdoor terrace with BBQs. Move in and enjoy true downtown living at its best. (id:61852)
Loyalty Real Estate
13 Norfolk County Road 21 Street
Norfolk, Ontario
Positioned on an impressive 50 x 330 ft lot in Glen Meyer, this detached two-storey home presents a flexible living arrangement with multiple configuration possibilities. The layout includes two kitchens and spacious bedrooms across the main and upper levels, making it well suited for extended families or buyers looking for adaptable space. The lower level offers additional opportunity, featuring exterior access and room to further develop to suit your needs, whether for added living area or future customization, subject to municipal approval. Multiple laundry setups enhance functionality and convenience.A detached workshop with an attached covered lean-to provides practical space for equipment, storage, or project use. The depth of the lot allows for outdoor enjoyment, expansion potential, and a sense of separation not often found in this price range.Located directly across from a place of worship and cemetery, and near a local grocery store, the property combines everyday accessibility with a quiet setting. Currently tenant-occupied, providing flexibility for buyers depending on their intended use and subject to existing tenancy terms. (id:61852)
RE/MAX Ultimate Realty Inc.
189 Dr Richard James Crescent E
Loyalist, Ontario
This is 3 Bedroom, 3 Bath Detached House in a Very Good Location Close Lakeshore.9Ft Ceilings On Main, Stunning Countertops In Kitchen And Planning Centre. Can Park Up To 2 Cars, Large Size Kitchen Stainless Steel Appliances, And Big Living Area. (id:61852)
Newgen Realty Experts
Upper - 406 Tamarack Drive S
Waterloo, Ontario
Legal Duplex - Fully Renovated Raised Bungalow in Prime University District Welcome to this beautifully renovated 4-bedroom, 1-bathroom fully furnished 4 Brand New Beds + Mattress, 4 Desks, sofas, Dining Table and Chairs, microwave detached bungalow, located in one of the most sought-after neighborhoods in the University District. This legal duplex offers exceptional investment potential or the perfect family home. Featuring a bright and spacious living room combined with a dining area, this home is filled with natural light throughout. The fully updated kitchen is equipped with brand-new appliances and offers a walk-out to a large deck, backing directly onto a high school field for added privacy and open views. paved driveway with parking for up to 3 cars are included. Situated within walking distance to the University of Waterloo, Wilfrid Laurier University, and Conestoga College, this property is ideal for parents with children attending university, students looking to share accommodations, or families seeking a well-located home in a vibrant community. A rare opportunity in an unbeatable location .1500 GB internet included. (id:61852)
Royal LePage Signature Realty
734 Cook Crescent
Melancthon, Ontario
Welcome to 734 Cook Crescent, a well-designed 3-bedroom, 2.5-bath freehold townhome offering a blend of comfort, functionality, and modern appeal. The open-concept main floor creates an easy flow between the living, dining, and kitchen areas-ideal for everyday living and gatherings. Neutral finishes, pot lighting, and carpet-free flooring contribute to the home's bright and cohesive feel, while a convenient main floor powder room adds to the practicality of the layout. Upstairs, the spacious primary bedroom includes a private ensuite with a soaker tub and separate shower. Two additional bedrooms and a full bathroom complete the second level, providing ample space for family or guests. The full unfinished basement offers excellent storage and the potential to customize the space to suit your needs. Located in a welcoming neighbourhood close to parks, schools, and recreational facilities, this home presents a great opportunity for those seeking quality and value in a growing community. A visit is highly recommended - book your private showing today. (id:61852)
Exp Realty
120 Davidson Boulevard
Hamilton, Ontario
Nestled on a quiet street in one of Dundas' most desirable neighbourhoods, this impressive 6+3 bedroom, 5.5 bath two-storey home offers over 4,600 sq. ft. of finished living space backing onto lush green space. The primary suite extends across the entire back of the house with views of the back yard and green space. As a rare addition, each bedroom has access to an ensuite bath. Designed with family living and entertaining in mind, the home features a beautifully renovated kitchen, adorned with Wolf and sub-zero appliances, that flows seamlessly into the expansive principal rooms. The fully finished lower level adds incredible versatility with additional bedrooms and recreation space. Step outside to a deep, private lot highlighted by a large in-ground pool, mature trees, and multiple sitting areas-perfect for hosting gatherings or relaxing in total privacy. With three levels of stunningly finished space, there's room for every lifestyle-whether accommodating extended family, creating dedicated work spaces, or providing the ultimate entertainment hub. This rare offering combines tranquility, privacy, and convenience in the heart of everything Dundas offers. Updates: Sump Pump battery backup ('24), Smart Home Lighting (Lutron), EV Charger in garage, Pool Liner ('21), Pool Lines to shed ('22), Sand Filter and Pump ('25). Buyer can assume a current mortgage of 1.89% ending May 2026. (id:61852)
RE/MAX Escarpment Realty Inc.
315 - 62 Sky Harbour Drive E
Brampton, Ontario
Welcome to this bright and cozy 1-bedroom plus den, 1-bathroom condo in a modern building less than 3 years old. Designed for comfort and style, this unit features sleek laminate flooring, quartz countertops, stainless steel appliances, in-suite laundry, and a private open balcony. The smart layout offers flexible living space perfect for working from home. Located in sought-after southwest Brampton on the border of Mississauga, you're minutes from schools, shopping, parks, restaurants, banks, public transit, and quick access to HWY 407/401. A place you'll be proud to call home. Stay friendly (id:61852)
Livio Real Estate
306 - 630 Sauve Street
Milton, Ontario
Welcome to this Large well maintained open concept, 9Ft Ceilings, Modern Living, 2 Bedroom, 2 Bathroom condo with Oversized Windows. This bright open concept layout features a modern kitchen with stainless steel appliances. The spacious living/family room features a walk-out to a spacious balcony great for relaxing or entertaining. Enjoy the convenience of one under ground parking spot and visitor surface parking. Building amenities include a full exercise room, party room and a beautiful rooftop terrace. Close to 401, Go Train and Milton Transit, Schools, Parks and shopping. This condo combines comfort and a great location. Photos with Furniture are Virtually Staged. (id:61852)
Real Estate Advisors Inc.
Bsmt - 1149 Lakeshore Road E
Mississauga, Ontario
This thoughtfully designed lower-level office is situated in the heart of Mississauga's Lakeview community, offering approximately 3,100 square feet of bright, fully renovated space with a sleek, modern aesthetic. Ideal for a variety of uses, from tech and wellness and/or beauty studios to creative agencies, design firms, and corporate offices, this versatile space offers both style and functionality. The open-concept layout includes existing desks, a large island, and built-in storage, along with a designated seminar/presentation room, private office, and a spacious studio-style area. Each room is listed separately and can be leased individually or as a whole, offering flexibility for teams of all sizes. For added privacy, the landlord is open to installing doors on all rooms based on tenant needs. The flexible configuration makes the space easily adaptable for both collaborative and private work environments. A full kitchen and bathrooms are located on the lower level and are shared with the upper floor. Ample storage is available throughout. Abundant onsite parking makes access easy for employees and guests. A rare opportunity to establish your business in one of Mississauga's fastest-growing and most dynamic communities. (id:61852)
Orion Realty Corporation
2907 - 3975 Grand Park Drive
Mississauga, Ontario
Luxurious Corner Unit Offering A Bright & Unobstructed Sunset View From Each Room, 2 Bedroom Plus Den. 1,066 Sq Ft W/Large Balcony W/City And Lake View. Parking And Locker Included. Luxury Amenities Of Grand Park By Pinnacle. 24-Hour Security, Party Room, Pool, Spa And Games Room. Conveniently Located Next To Plaza With Big Box Stores And Walk To Square One. Photos Are For Display Only. (id:61852)
Avion Realty Inc.
64 Cookview Drive
Brampton, Ontario
Absolute show stopper 2017 Built , Spot less , extra deep lot 120 ft , fully upgraded Semi detached , Double door entry, Brand new zebra blinds, freshly painted, carpet free , Excellent location ! steps away from park, near 410 exit, 3 top rated schools at walking distance, Trinity common mall, near prestigious Rosedale community, gas station around the corner, Brampton civic hospital and many more list is endless. Main level has 9 Ft ceiling , Brand new Chandelier, separate family and living area with 17 ft ceiling open above , pot lights in whole house , separate dining area, breakfast area, upgraded kitchen with granite counter , new back splash , porcelain tiles in the breakfast , kitchen and foyer area .Back yard comes with Gazebo having concrete floor ,poured concrete around the whole house for foundation extra protection, Extra deep lot excellent for having future home grown vegetable garden or kids playing paradise. Second level comes with laminate floors, pot lights in each room and hall way , 2 full bathroom for convenience, Decent size bedrooms , Huge master bedroom comes with his and her closet and Ensuite ,having beautiful and cozy study area in a corner , pot lights ,wider hall way for comfortable moving ,common bathroom , elegant view from hall way to the open to above living area. One bedroom Basement apartment comes with pot lights , separate entrance from garage , is professionally finished with Vinyl Flooring , builder finished bathroom , one huge bedroom , spacious kitchen , rec room ,Finished laundry room. Driveway accommodates three cars and one in the garage , overall its a unique property can only comes in the market once in a life time , come and check it out ! Seeing is believing. Thanks (id:61852)
RE/MAX Real Estate Centre Inc.
632 - 1100 Sheppard Avenue W
Toronto, Ontario
Beautiful WESTLINE Condominium. This Beautiful 1 Bedroom + Study Condominium Provides You the Perfect Opportunity to Live Right on The Subway Line. Laminate floor throughout. Close to Yorkdale Mall, Downsview Park, York University, Sheppard West Subway, TTC Bus Service, GO Station, Costco and Highway 401. Amenities to Include 24 Hour Concierge, Fitness Centre, Pet Spa, lounge with bar, Roof Top Terrace and Private Meeting Room, Entertainment Lounge with Games, Children Playroom, Automated Parcel Storage. Unit Include Built-in Stove top, Fridge and Freezer, Dishwasher, Microwave Oven and Ensuite Washer/Dryer. The Unit Comes with One Parking Space, Storage Locker located on the same floor as the apartment and with Free Internet. Unit is Tenant Occupied; Availability is from First of April. (id:61852)
Homelife Superstars Real Estate Limited
15 New Hampshire Court
Brampton, Ontario
Exceptional detached home in Brampton's sought-after Westgate community - aggressively upgraded, meticulously maintained, and built for families who want space and smart income potential. Step into a commanding two-storey foyer with a winding oak staircase that sets the tone. High ceilings, polished hardwood floors, and a cozy fireplace anchor the open-concept living and entertaining space. the oversized eat-in kitchen delivers functionality and flow with a breakfast bar, stainless steel appliances, abundant cabinetry, and a walkout to a spacious backyard ready for summer hosting. Enjoy the convenience of interior access from the garage directly into the home, plus a private main-floor laundry/mudroom designed for busy households. With 4 total washrooms (including the basement), generous bedroom sizes, and a well-appointed primary suite, this home offers comfort and flexibility for growing families. Legal Basement Suite - Fully Permitted (documentation available). 1+1 bedroom basement apartment offering exceptional versatility and rental potential: * Heated floors throughout the entire basement; * Private entrance with covered access from the elements; * Ensuite laundry; * Sleek appliances and ample storage; * Primary bedroom plus enclosed flex room (ideal office, nursery, guest room or second bedroom; * Dedicated parking spaces. Perfect for extended family, multi-generational living, or additional income. Located in a quiet, family-friendly pocket with quick access to highways, schools, parks, and shopping. Fresh finishes. Move-in ready. Strategic ownership in one of Brampton's most established communities. (id:61852)
Royal LePage Meadowtowne Realty
2232 Queensway Drive
Burlington, Ontario
Welcome to 2232 Queensway Drive, a delightful 1.5 storey home nestled in Burlington's sought-after Freeman neighbourhood. This inviting property offers a functional layout with two bedrooms and 3pc bathroom on the upper level, while the main floor provides comfortable living and dining spaces ideal for everyday family life. A finished basement extends the living area, offering versatile space perfectly suited for a recreation room, home office, or additional living space. The exterior is equally impressive, featuring a private backyard retreat complete with an inground pool, deck area, and green space; an exceptional setting for outdoor entertaining and summer enjoyment. A single-car detached garage and private driveway provide practical parking solutions. Situated on a quiet, dead-end, tree-lined street, this home is located in a prime central Burlington location. Just minutes from Mapleview Centre, Burlington Centre, local dining, parks, and recreational facilities. With convenient access to the QEW, Burlington Transit, and nearby GO Transit, commuting throughout the GTA is seamless. Surrounded by schools, trails, and everyday amenities, this is an outstanding opportunity to enjoy a well-connected lifestyle in an established community. (id:61852)
Century 21 Heritage Group Ltd.
2673 Lake Shore Boulevard W
Toronto, Ontario
ADAM AND EVE WOULD LIVE HERE! Fabulous Waterfront Home! Very Special Rental! Unique Exec. Retreat Right on the Water! Your Own Private Shoreline. Muskoka In The City! Winter Wonderland, feels like a Chalet in the Woods! Paradise in the Summer, magical, park-like setting, mature trees, panoramic, glistening lake views. 15 Minutes to downtown Toronto. Resort-lifestyle: beaches, sailing clubs, bike paths, walking trails, picnic areas, tennis courts, transit at door. Stroll to charming Lake Shore Village shop, pubs and dining. Private Lane Way Entrance, no traffic noise. Spacious 3 Bedroom, renovated Kitchen and updated Baths, Skylights, Pot Lights, huge Sundeck! Catch the stunning sunrises. Listen to the Waves. Watch the Swans. Glimpse the shimmering moonlight on the lake. Gorgeous! Perfect for artist, writer, work-at-home business person, nature-lover, romantic couple, young family and any pilgrim souls wanting to escape the gritty city. Don't miss this rare opportunity to enjoy peace and tranquility in this one-of-a-kind, waterfront sanctuary. Professionally managed. Property well-maintained. Prompt attention to issues. Rent-controlled. Pets welcome. Long lease possible. Available immediately. (id:61852)
Right At Home Realty
1004 - 1035 Southdown Road
Mississauga, Ontario
Welcome to S2, a brand new executive building in the heart of Clarkson, just steps to the GO Station. Be the first to experience this gorgeous, sun-filled 1-bedroom plus den, 1-bathroom suite featuring 9-foot ceilings and gorgeous, unobstructed south views.The sleek, modern kitchen is designed to impress with a stylish island, built-in induction cooktop, oven, microwave, and dishwasher, perfect for both everyday living and entertaining. A full-size washer and dryer add everyday convenience.The den, complete with a glass door opening, offers incredible versatility and can be used as a home office, nursery, or guest room. The large primary bedroom features two closets and an oversized semi ensuite with a separate shower, rough-in for a bidet, and a soaker tub. Additional upgrades include darkening blinds in both rooms (approx $3k) electric vehicle rough-in charger, and a parking space conveniently located close to the elevator. Maintenance Fees include wi-fi. Enjoy top-notch, resort-like amenities including a pool, hot tub, and well-equipped gym, as well as fabulous rooftop facilities featuring a rooftop party room, sky lounge with stunning lake views, BBQ area, and garden. An AAA location places you steps from the GO Station and Clarkson Village, offering restaurants, cafés, and an abundance of community events. A dog lover's dream, the building includes a dog wash for easy grooming and each unit is allowed up to 2 pets (combined weight of 85lbs). Situated minutes from Jack Darling Park, with 21 acres of off-leash parkland, waterfront trails, beaches, and nearby Rattray Marsh. A rare opportunity to enjoy modern luxury, exceptional amenities, and unbeatable convenience. (id:61852)
Royal LePage Real Estate Associates
108 Livno Common
Oakville, Ontario
STEPS TO LAKE * Distinguished custom-built two-storey residence offering over 5,000 sq. ft. of luxurious living space (approx. 3,700 sq. ft. above grade plus professionally finished lower level) in one of Bronte East's most sought-after enclaves. Grand double-door entry opens to a dramatic two-storey foyer with soaring 20-ft ceilings, open gallery overlook, and striking floating hardwood staircase with wrought-iron railings. Elegant open-concept main level showcases hardwood floors, custom millwork, vaulted and recessed ceilings, French doors, and oversized windows that flood the home with natural light. Impressive family room features a 14-ft vaulted ceiling and floor-to-ceiling fireplace, creating a sophisticated focal point. Gourmet chef's kitchen offers custom cabinetry, premium built-in appliances, and an expansive centre island-perfect for both daily living and entertaining. Upper level hosts 4 spacious bedrooms, including a serene primary retreat overlooking mature gardens with a spa-inspired 5-pc ensuite featuring glass shower and jetted tub. Two bedrooms feature graceful vaulted ceilings. Professionally finished lower level extends living space with rec room, theatre or 5th bedroom, home office, above-grade windows, and 3-pc bath-ideal for guests or multi-generational living. Beautifully landscaped backyard oasis with gazebo and lush greenery provides privacy and tranquility. Dual laundry (main + upper). Exceptional craftsmanship, abundant natural light, and timeless design throughout. (id:61852)
Highland Realty
302 - 56 Annie Craig Drive
Toronto, Ontario
1 Bedroom Luxurious Unit At The Lago Building In Mimico. Unit Has An Amazing Open Concept Design And An Amazing Sun-Filled South Exposure. Minutes To The Qew And The Gardiner Exp Way. Steps To Transit. Short Walk To Mimico Trails, Parks, Shoppers, Metro, Lcbo And Many Restaurants. Condo Amenities Include Exercise Room, Gym, Pool, 24 Hour Concierge. 1 Parking Include (id:61852)
Real Broker Ontario Ltd.
1268 Kestell Boulevard
Oakville, Ontario
An exceptional residence in the heart of Prestigious Joshua Creek, where timeless elegance meets modern luxury. This impeccably designed home offers an outstanding floor plan perfectly suited for both sophisticated entertaining and comfortable everyday living. Spanning 2,827 sq. ft. of refined open-concept living, the home showcases superior craftsmanship and premium finishes throughout, complemented by a professionally finished basement featuring a private home theatre. Boasting 5+1 spacious bedrooms, 9-foot ceilings, custom plaster crown moldings, 8-inch baseboards, and upgraded millwork throughout, every detail reflects uncompromising quality. The gourmet kitchen is a chef's dream, appointed with granite countertops, an expansive center island, Sub-Zero refrigerator, oversized Franke sink, dual convection ovens, and a sun-filled eat-in area with walk-out to the backyard. Washroom on second floor is in the process of becoming 2 washrooms. Don't miss your chance to call this spectacular home yours, book your showing today! (id:61852)
Royal LePage Signature Realty
88 Sled Dog Road
Brampton, Ontario
Looking just to move into a highly upgraded home in a great location. Double garage (240V outlet car charging) plus 4 car driveway. Entry to beautiful well maintained, spacious home. Updated kitchen with updated appliances, loads of cupboards and granite counter, All overlooking large family room to watch the children. Great access to combination living + dining room. Private main floor laundry for use up and down, access to garage + Separate side entrance. 2nd floor - 4 bedrooms, over size master 2 closets 5 pc ensuite. 3 others good side bedrooms. one with ensuite and 3d and 4th bedroom with jack and Jill bath.(all bedrooms have private access to private baths). Bsmt - separate entrance 2 spacious bedrooms, 3 piece bath, open concept living room + dining room, eat - in kitchen, appliances, great access to hospital, mall, schools and highway. (id:61852)
RE/MAX Realty Services Inc.
2 - 3110 Lake Shore Boulevard W
Toronto, Ontario
Welcome to this bright one bedroom apartment in a great location overlooking the Park! South facing with an abundance of natural light. Spacious bedroom with large closet. Park and public transit right at your front door. Located walking distance to the Lake, trails, restaurants, cafes and shops. Close proximity to highways and a short drive to downtown Toronto or the airport. (id:61852)
Psr
709 - 160 Flemington Road
Toronto, Ontario
Location!! Location!! Yorkdale condo 1 bedroom plus 1 den, large unit, suite 567 sqft + balcony 125 sqft!! One parking!! Open concept design. Floor to ceiling windows. Granite countertop & stainless steel appl. Great Amenties with Gym & Free weights. Steps to subway and short ride to york university, u of t, ryerson university and downtown union. Next to yorkdale mall w/ all shopping convenience. (id:61852)
Sutton Group Realty Systems Inc.
