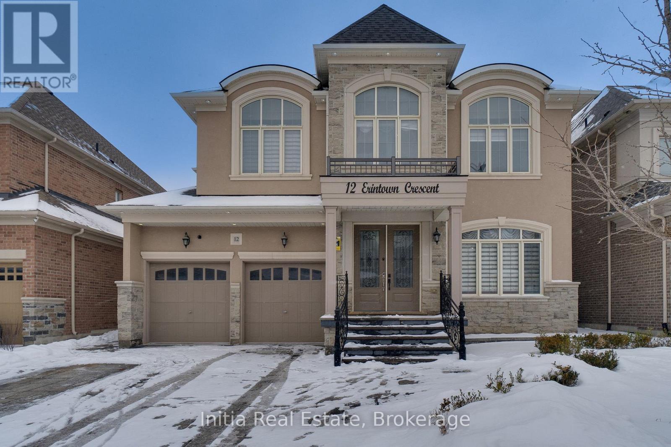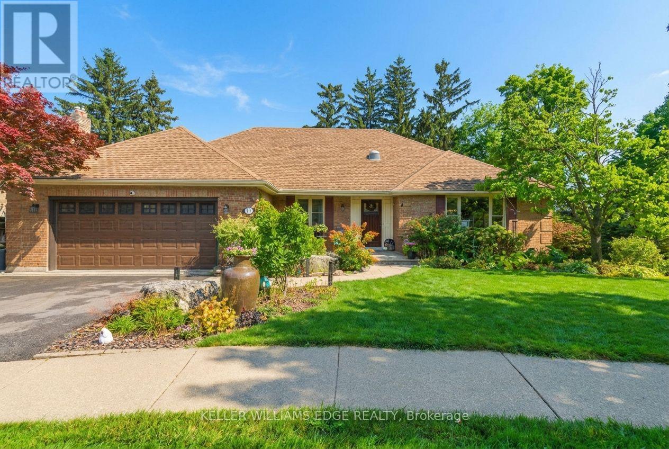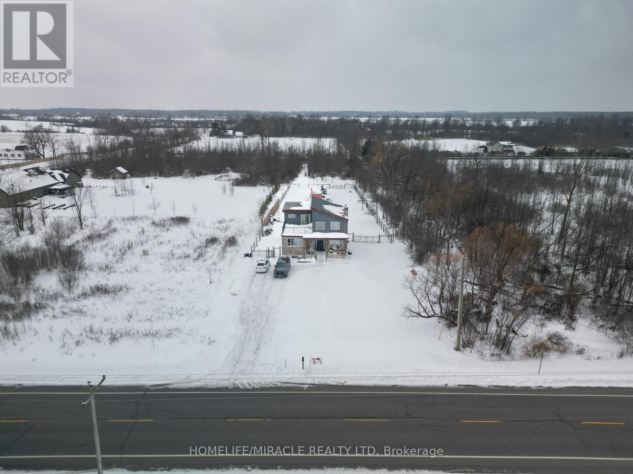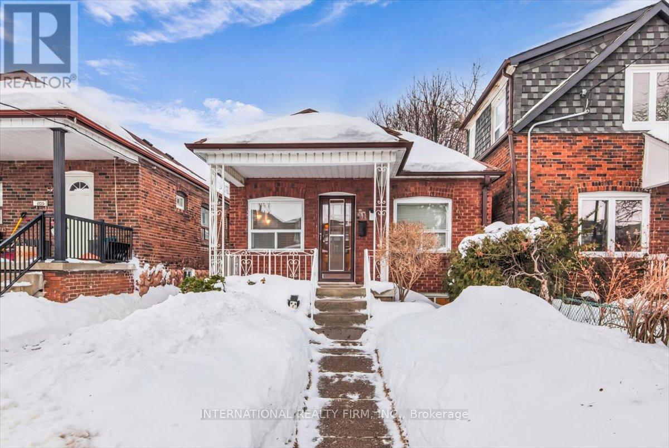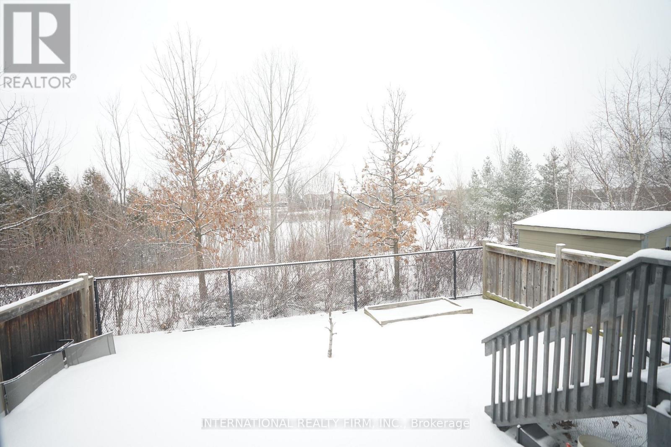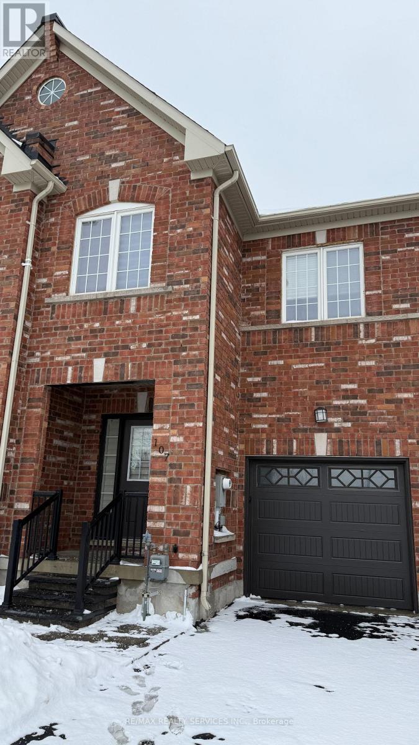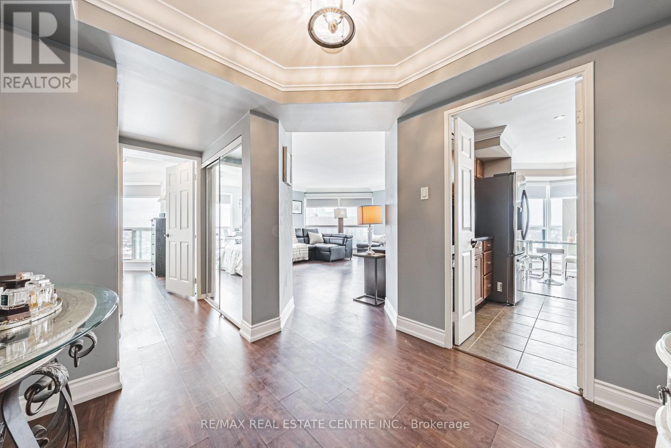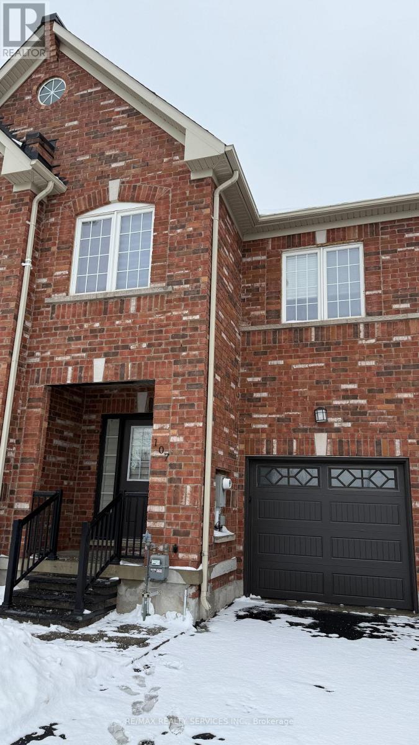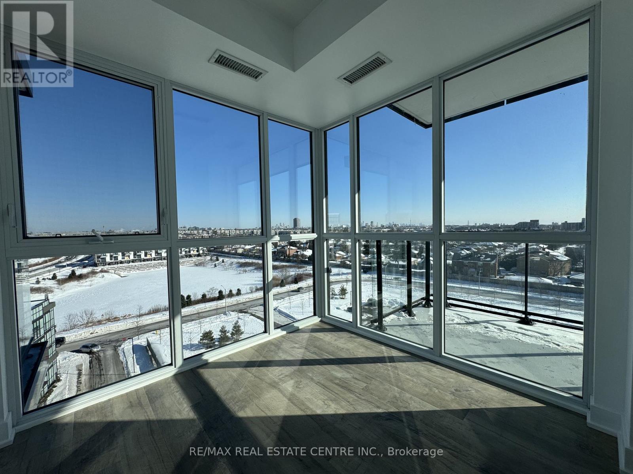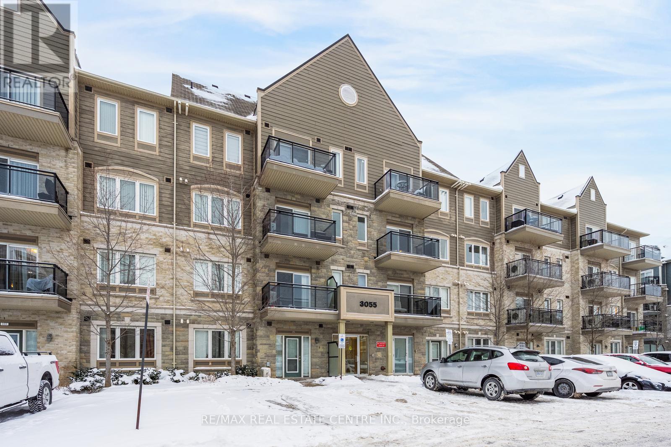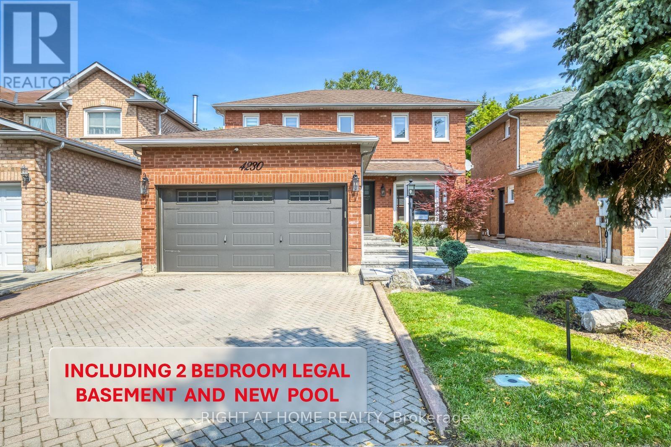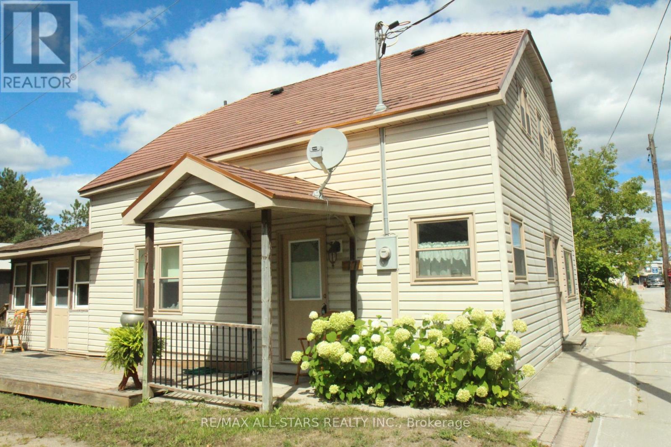12 Erintown Crescent S
Brampton, Ontario
Exceptional detached home offering over 6,000 sq ft of total living space with immediate income potential. Featuring 5 spacious bedrooms plus a main-floor office and 5 washrooms, this home is ideal for large or multi-generational families. Thousands spent on quality upgrades, including a stunning chef's kitchen with quartz countertops, upgraded cabinetry, and premium appliances. The driveway and backyard are beautifully finished with natural stone paving, adding both elegance and low-maintenance appeal. The fully finished basement offers two separate sections: a private owner's recreation space with full washroom, and a self-contained 2-bedroom, 2-washroom apartment with separate entrance and its own laundry-perfect for rental income from day one. A rare opportunity combining luxury, functionality, and investment value in a sought-after Brampton location (id:61852)
Initia Real Estate
11 Mays Crescent
Hamilton, Ontario
Tucked away on a quiet court in desirable Waterdown, this well-maintained 3+1 bedroom bungalow offers space, privacy, and convenience. Situated on grade with wheelchair accessibility, the home features three full bathrooms and a bright open-concept main floor layout connecting the family room and eat-in kitchen. Walk out to the deck overlooking a fully fenced yard, ideal for relaxing or entertaining. The finished lower level includes a fourth bedroom, full bath, and spacious recreation area providing excellent additional living space for extended family, guests, or a home office setup. Double car garage with inside entry to mudroom/laundry for added functionality. Enjoy a lifestyle surrounded by nature while still being steps to everyday amenities. Walking distance to shopping, restaurants, parks, and scenic trails. Close to excellent local schools and offering easy access to Aldershot GO, Hwy 403/407, and downtown Waterdown. A rare opportunity to lease a bungalow in one of Waterdown's most established neighbourhoods. (id:61852)
Keller Williams Edge Realty
14123 Montrose Road
Niagara Falls, Ontario
Discover a rare acreage opportunity at 14123 Montrose Rd, Niagara Falls - a custom-built home on approximately 3 acres of land zoned Agricultural (RA 2), offering privacy, space and future development potential (such as a barn, shed, storage building or hobby farm, subject to municipal approvals), just minutes from the world-famous Niagara Falls. This thoughtfully designed residence features 3+1 bedrooms and 3 bathrooms, highlighted by a dramatic double-high ceiling in the family room, a welcoming front porch with stone face and wood pillars, a spacious kitchen and a dining area with walk-out to the patio for seamless indoor-outdoor living. Enjoy everyday convenience with a laundry and mudroom that leads to a second covered porch, two balconies with breathtaking views of the expansive countryside, and a partially finished basement with drywall, ceiling and rough-ins ready for your customization. Premium upgrades include entire house spray-foamed insulation with Ceiling R40 and Walls R26-R32, as well as in-floor heating in the basement for year-round comfort. Outside, a fenced-in backyard with a roughly 200' x 100' usable area provides room for outdoor activities, and a cleared 700' walking path along the creek offers a peaceful natural retreat. With room to grow and lifestyle versatility, this is more than a home - it's a rare Niagara Falls acreage lifestyle property in one of Ontario's most sought-after areas. (id:61852)
Homelife/miracle Realty Ltd
41 Branstone Road
Toronto, Ontario
First time offered In Over 60 Years! Fantastic opportunity Perfect for Builders, Renovators, Investors or First-Time Buyers! Bright 2 Bedroom Bungalow in a Fantastic High Demand Location on a Large 25x138 foot lot. Walking Distance to All Amenities Including Fairbank LRT. Main Floor Features Open-Concept Living and Dining Room w/lots of Charming Original Wood Details/Accents, Two Excellent Sized Bedrooms With Hardwood Floors. Well Appointed Kitchen Leads to Large Sunroom w/Walkout to Large Fenced Backyard. Finished Basement with a Second Bath and Potential for a Separate Entrance. Large Two-Car Garage Offers Tons of Storage and Garden Suite Conversion Potential. The property is being sold in as-is condition. Don't Miss Your Opportunity To Add Value And Make Your Mark In a Sought After Area! (id:61852)
International Realty Firm
1011 Leger Way
Milton, Ontario
Absolutely Stunning!! Mattamy Homes, Spirit, Plan 4, Elevation A With 4 Bedroom Model. This Detached Home Has A Back View Of A Pond And A Park. 9 Foot Ceiling On Ground Floor, A Good Size of G. Floor Den That Gets Lots Of Sun. Extended Driveway That Fits Two Cars Side By Side. Garage Entrance From Inside. Central VAC, A/C. Hardwood Floors On Ground And 2nd Floors (Except Bedroom 4). Hardwood Staircase. Open Concept, Spacious, Great View From Front And Back. Close To Schools, Public Bus, Shopping Mall. This Home Has Over 40K of Builder's Upgrade. Plus, A Full Basement That Was Finished W/ A City Permit. It Has 2 Laundry Rooms. One Kitchen, One Kitchenette. Front Windows Have Shutters. High Baseboards At The Entrance, Primary Bedroom, And Basement. Some of The Highlights Are; Main Floor: A Den/Parlor, Living/Great Room, Dining, Breakfast Rooms. The Kitchen Has Full 5 Appliances, An Island, Backsplash, Corian Countertops. 9 Foot Ceiling On Ground Floor, A Deck In The Back. Second Floor: 4 Bedrooms (Bedroom 2 and 3 Combined To Make A Huge Bedroom; Can Easily Be Converted to 2 bedrooms). Primary Bedroom Backs Onto Pond With A 3 Pcs Ensuite Bathroom And Walking Closet, High Baseboard. The Front 2 Bedrooms Get Lots Of Sun, There Is A 2nd Fl. Laundry. Basement: A Legal Basement Bedroom With An Egress Window, Plus A small Window, Smoke Alarm, Built in Mirror Closet, A Living Rm With A Window, A Kitchenette With A Built in D/Washer, A Fridge, Backsplash, A 3 Pcs Washroom, Washer/Dryer, 8 Foot Ceiling, Water Proof Laminate Flooring, Storage Room, Small Office. Note: The Basement Was Finished With A Legal Permit. The Seller and The Listing Brokerage Does Not Warrant Retrofit Status Of The Basement. (id:61852)
International Realty Firm
107 Frenchpark Circle
Brampton, Ontario
Welcome to this beautiful freehold townhouse, perfectly situated in a highly desirable location! Facing a main intersection and just a short walk to bus stops, plazas, and the Mount Pleasant GO Station, this home offers unmatched convenience for commuters and families alike. This upgraded and well-maintained 3-bedroom property boasts a fantastic open-concept layout, featuring 9-ft ceilings, pot lights, and new laminate flooring throughout the main and second levels. The modern kitchen is equipped with stainless steel appliances, upgraded countertops, and plenty of space for cooking and entertaining. Upstairs, you'll find spacious bedrooms, each complete with His and Her closets. The bathrooms have been thoughtfully upgraded, including a stylish 3-piece ensuite enhanced with a new glass bathtub door. Fresh paint and contemporary light fixtures add a bright, welcoming feel throughout the home. The fully finished basement provides even more versatility, offering a 3-piece washroom and ample storage space-ideal for guests, a home office, or recreation. Step outside to a wonderful backyard featuring an oversized deck, perfect for gatherings, barbecues, or relaxing outdoors. The extended driveway offers additional parking for your convenience. This move-in ready home is an excellent choice for families, first-time buyers, or investors seeking quality, space, and exceptional convenience in a prime location. (id:61852)
RE/MAX Realty Services Inc.
Ph1904 - 2155 Burnhamthorpe Road W
Mississauga, Ontario
Rare opportunity to own a well-maintained penthouse corner unit offering breathtaking panoramic ocean and city views in the highly desirable, gated Eagle Ridge Community in the heart of Erin Mills, known for its excellent school district. This sun-filled 1,210 sq ft suite features floor-to-ceiling windows, 2 spacious bedrooms, 2 bathrooms, including an en-suite with Jacuzzi tub and a double sink, 2 owned parking spaces, and 1 large storage locker. Enjoy an exceptional lifestyle with 24-hour security in a well-managed building recognized for excellent communication. Monthly condo fees include all utilities: heat, hydro, water - plus cable TV, high-speed internet (Wi-Fi), building insurance, parking, and all common elements. Residents have access to outstanding amenities at the Courtyard Pavilion, including an indoor pool, sauna, hot tub, squash/racquet courts, billiards, recreation room, outdoor BBQ area, children's playground, car wash, and guest suites. Ideally located steps to shopping, everyday amenities, schools, parks, and with easy access to Hwy 403, this home delivers comfort, convenience, and lifestyle in one of the area's most sought-after communities. (id:61852)
RE/MAX Real Estate Centre Inc.
107 Frenchpark Circle
Brampton, Ontario
Welcome to this beautiful freehold townhouse, perfectly situated in a highly desirable location! Facing a main intersection and just a short walk to bus stops, plazas, and the Mount Pleasant GO Station, this home offers unmatched convenience for commuters and families alike. This upgraded and well-maintained 3-bedroom property boasts a fantastic open-concept layout, featuring 9-ft ceilings, pot lights, and new laminate flooring throughout the main and second levels. The modern kitchen is equipped with stainless steel appliances, upgraded countertops, and plenty of space for cooking and entertaining. Upstairs, you'll find spacious bedrooms, each complete with His and Her closets. The bathrooms have been thoughtfully upgraded, including a stylish 3-piece ensuite enhanced with a new glass bathtub door. Fresh paint and contemporary light fixtures add a bright, welcoming feel throughout the home. The fully finished basement provides even more versatility, offering a 3-piece washroom and ample storage space-ideal for guests, a home office, or recreation. Step outside to a wonderful backyard featuring an oversized deck, perfect for gatherings, barbecues, or relaxing outdoors. The extended driveway offers additional parking for your convenience. This move-in ready home is an excellent choice for families, first-time buyers, or investors seeking quality, space, and exceptional convenience in a prime location. (id:61852)
RE/MAX Realty Services Inc.
818 - 50 George Butchart Drive
Toronto, Ontario
This thoughtfully designed corner 2 bedroom, 2 bathroom suite offers modern urban living with exceptional functionality. Featuring an open-concept layout, a contemporary kitchen with integrated BOSCH appliances, 2 seperate balconies, and floor to ceiling windows that allow for abundant natural light throughout. Parking and locker are both included for added convenience. Residents enjoy access to premium building amenities, including a fully equipped fitness centre, party and meeting rooms, concierge services, and stylishly designed common areas for work or relaxation which are great for socializing with neighbours. Ideally located with the TTC, major highways, and other public transportation routes. Just minutes to York University, Yorkdale Shopping Centre, parks, dining, and everyday conveniences. Pet owners welcome, up to 110 pounds! Available for lease February 1st. (id:61852)
RE/MAX Real Estate Centre Inc.
306 - 3055 Thomas Street
Mississauga, Ontario
Location! Location!!! Gorgeous 1 Bedroom Apartment In A Very Prime Location In Churchill Meadows Community Built By Daniels ! Welcome Home! 9' Ceiling Throughout, Amazing Views, Open Concept Living Rm With Walkout To Balcony, Gourmet Style Kitchen With S/S Appliances .Beautiful Sun Lit Master Bdrm With Huge Window And W/I Closet , 4 Pc Washroom , Ensuite Laundry. 1 Parking Included, Freshly painted and is perfect starting home for first time buyers/investors. No Disappointment!!! Minutes Away From Highways, Credit Valley Hospital , Meadowvale Town Centre , Erin Mills Shopping Centre , Public Transit And Other Amenities (id:61852)
RE/MAX Real Estate Centre Inc.
4230 Credit Pointe Drive
Mississauga, Ontario
Welcome to a stunning fully renovated 3 Bedroom 4 Bathroom home, with a separate entrance LEGAL 2 BEDROOM BASEMENT APARTMENT, and a rarely offered INGROUND OUTDOOR POOL! This home is located on a quiet family friendly street in one of the most desired neighborhoods of East Credit. A sleek stone walkway guides you to the main floor entrance where you will find both a functional and elegant layout, including a spacious living room, and a high end kitchen with quartz countertops, new stainless steel appliances, breakfast area, and plenty of cabinet space! The graceful custom built stairs lead you to the second floor, which features a master bedroom with its ensuite bathroom and large closet, two additional bedrooms, a second fully renovated bathroom, and laundry for added convenience. The finished Legal Basement with separate entrance offers a two bedroom one bathroom apartment, with its own kitchen and laundry space. Can be used as a rental income property or for additional living space. Brand new floors installed throughout the house! Step outside to your own private oasis: an oversized fully fenced backyard, complete with a new in ground pool, large new deck, stone patio, armor stone retaining walls, and topped with a pergola overlooking the property. Five zones sprinkler system, professional landscaping, and outdoor lighting throughout the front and back yards. Brand new main entrance door, garage door, and security system included. Ideally located in a highly sought after vibrant community, close to great schools, parks, transit, GO station, highways, hospitals, shopping and entertainment! (id:61852)
Right At Home Realty
77 Bobcaygeon Road
Minden Hills, Ontario
Large Great 3 Bedroom Residence For First Timers or Family Including Commercial Zoning for a New Entrepreneur. Freshly Painted! Gently Used Home Since 2010 Renovations which Included, Wiring, Insulation, Drywall, Bathrooms, Plumbing, Kitchen, Appliances and Mostly New Windows. Short Walk To Town For Errands Shopping & Amenities. Farmers Market, Walk to Scenic Gull River Trail-Community Centre-Hospital & Schools. Great Recreational Area Minden Hills! Metal Roof 2008, Survey, Two Modern Bathrooms with a Huge Upstairs Main Bathroom. Completely Move-in Condition-Water-Sewers-Main Floor Washer/Dryer-Formal Dining Rm or 4th Bdrm. Walk Out to Three season Covered Rear Porch 24x11'. Separate Front Entrance-Possible In-law with Shared Kitchen! (id:61852)
RE/MAX All-Stars Realty Inc.
