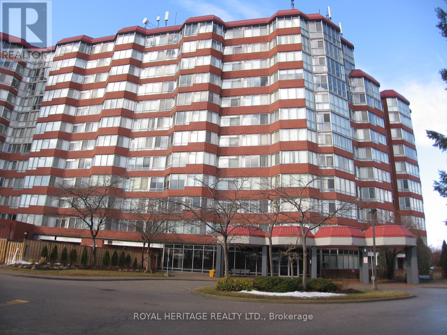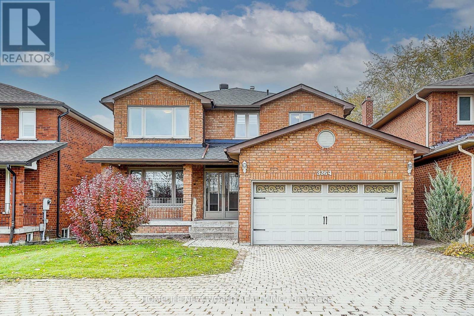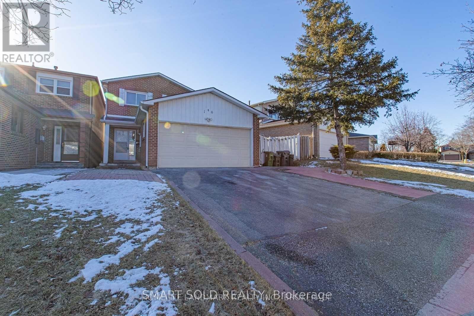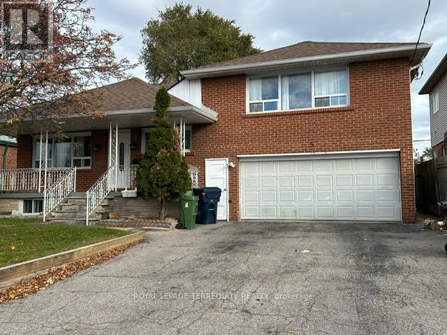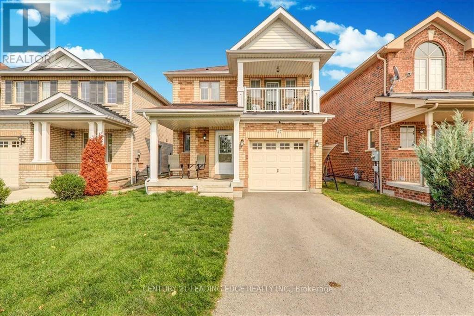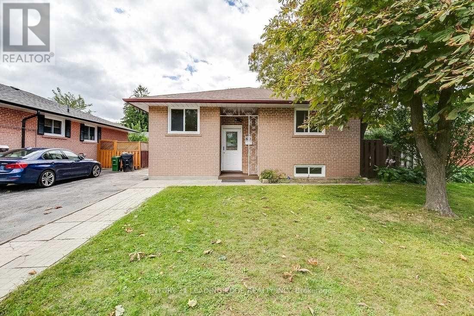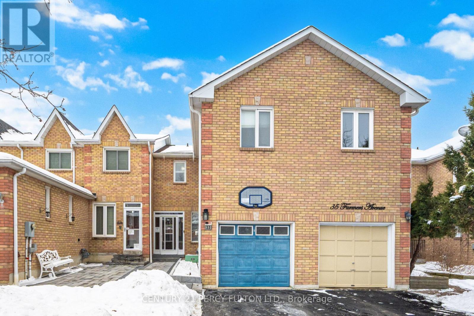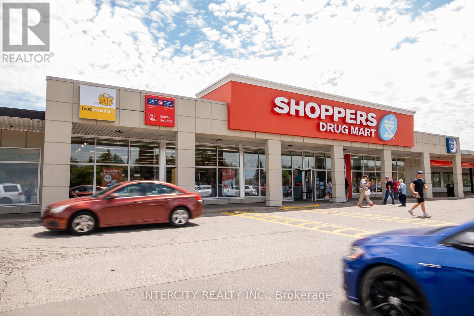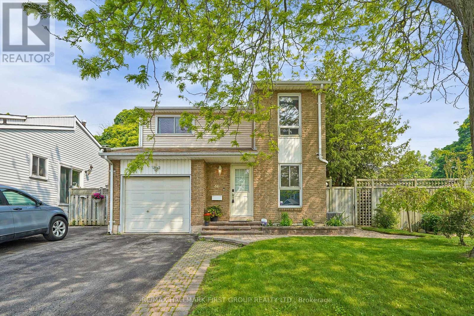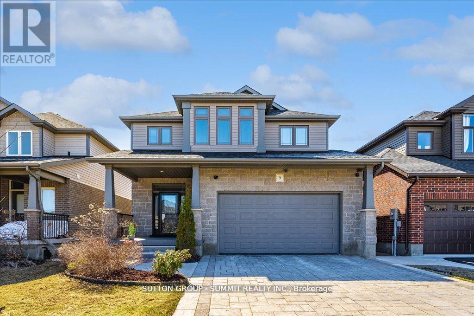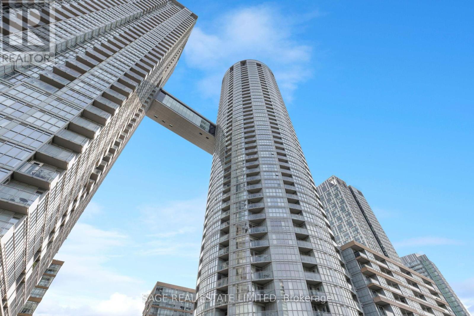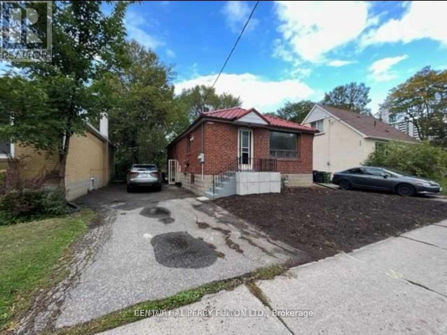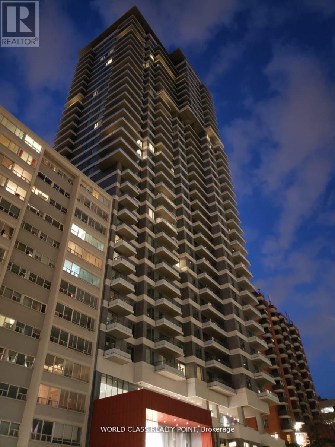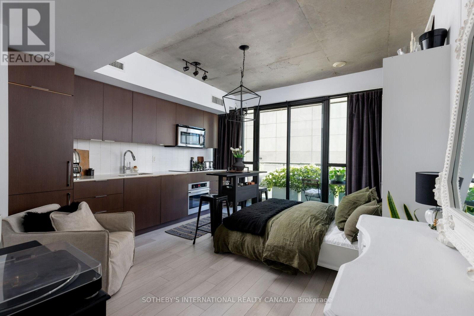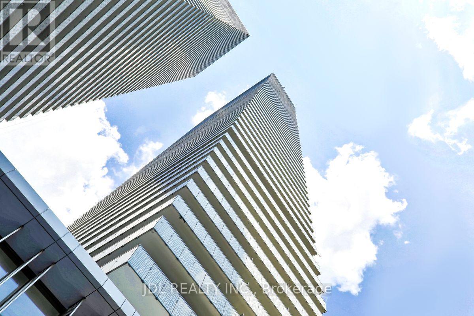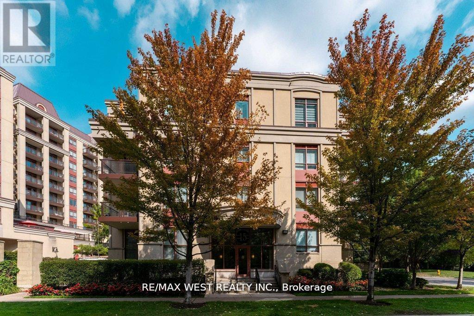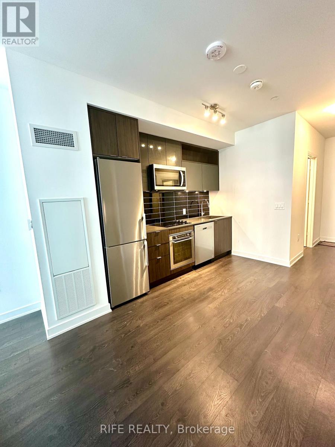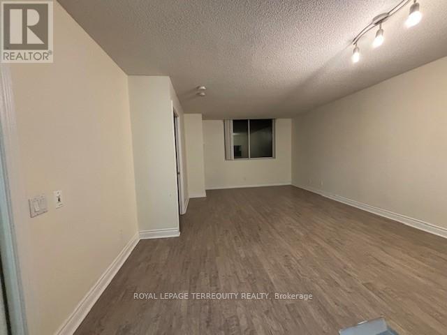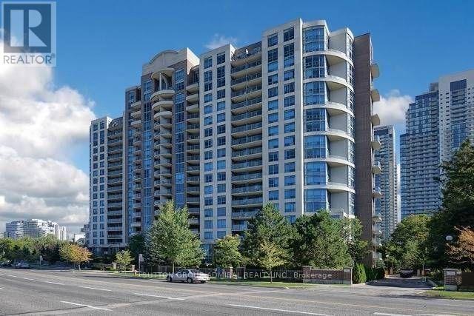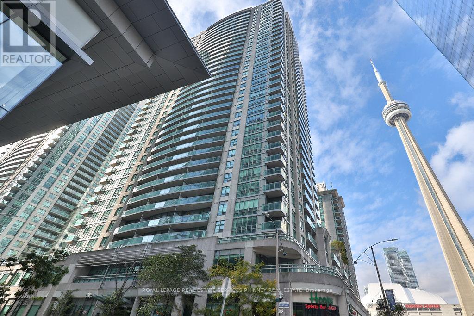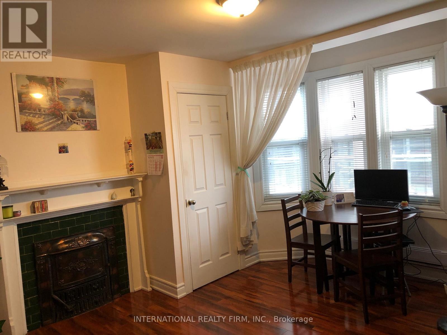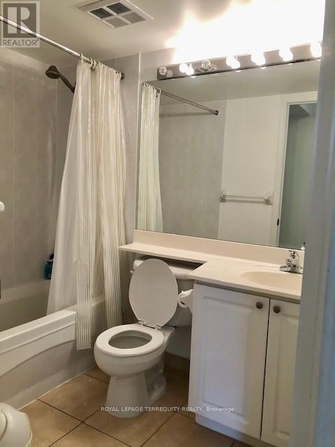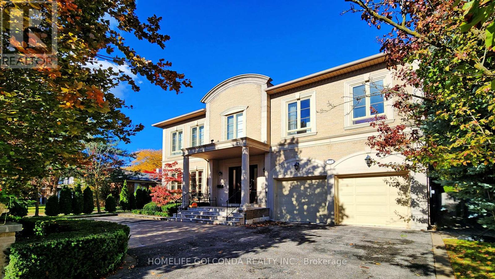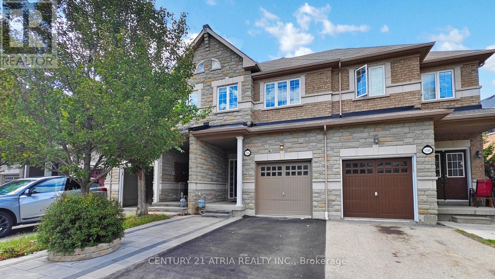122 - 11753 Sheppard Avenue E
Toronto, Ontario
This Ground Floor 2 Bedroom 2 Bathroom Condo Unit is available for Lease in a highly desirable Eastern Scarborough neighborhood with TTC At Your Doorstep, and minutes to Highway 401, GO Station, Scarborough Town Centre, Centennial College, and University of Toronto (Scarborough Campus). Rent includes all utilities, Basic Cable TV, Ensuite Laundry, 1 Underground Parking, and full access to building amenities (Indoor Pool, Hot Tub, Library, TV Room, Party Room, Sauna, Table Tennis, Tennis Court, Parkette). Perfect for professionals, families, or students seeking comfort and convenience in a prime location. (id:61852)
Royal Heritage Realty Ltd.
3364 Brimley Road
Toronto, Ontario
***Prime Location, ***Spacious Italian Built Home On Oversized Lot 43.29' x 200.23'. 2923 Sqf Above Grade As Per MPAC. Welcome To This Bright And Spacious 4+3 Bedroom Detached Home With A Main Floor Office And A Separated Entrance To A Fully Finished Basement, Ideal For Extended Family OR As A Mortgage Helper. Fully Renovated Family Sized Kitchen Features Quartz Countertops, Backsplash And High-End Custom Cabinetry, Pot Lights, Overlooking The Private Backyard- Perfect For Gatherings And Family Party. The Professionally Legal Finished Basement, With 3 Bedrooms And 4 Full Bathrooms, Upgraded Large Windows. The Professionally Designed and Interlocked Driveway Can Park Eight Cars, The Prime neighbourhoods is near Schools, Parks, Shopping And Transit. (id:61852)
Homelife New World Realty Inc.
146 Placentia Boulevard
Toronto, Ontario
Rarely Offered Bright & Spacious Monarch Home Located In The Highly Desired Agincourt North Community!Located in an unbeatable area-just a 2-minute walk to Finch TTC via the Croach Crescent shortcut.The finished basement includes a second kitchen and a full washroom-providing exceptional flexibility for extended family, in-laws, or additional living space.This well-maintained detached property showcases A++ condition, offering a functional and thoughtfully designed layout perfect for family living. Move-in ready with extensive upgrades throughout.The main floor features an inviting living and dining area with excellent natural light, creating a warm and welcoming atmosphere. The modern kitchen (2021) boasts upgraded cabinetry, quality countertops, and a practical layout ideal for everyday cookingUpstairs, you'll find oak hardwood flooring on the second level (2021), complemented by a hardwood staircase that adds elegance and durability.Close to top-rated schools, parks, community amenities, shopping malls, restaurants, and all essentials.This rare offering combines prime location, modern upgrades, and a highly functional layout-an exceptional opportunity you don't want to miss! ** This is a linked property.** (id:61852)
Smart Sold Realty
Main & Upper - 5 Compton Drive
Toronto, Ontario
A Large Size One and Half Storied Bungalow in a Great Location of Wexford-Maryvale Community. Featuring 4 + 1 Bed Room. Open Concept Den attached to the Living/Dinning Room. It is to be used for Home office/Bed room/etc. A Large Family Size Kitchen Shows Skylight/ Granite Counter Top & SS Appliances. Private Laundry at Same floor. One Wash Room. Large Windows with Coverings. Large Front Porch, Nice Deck and Backyard. 2/3 Car Parking Space. Storage Space in the garage. Main Floor : Private Living & Dining Area with a France Door & Large Window attached to Large Size Den. Master Bed Room with a plenty of Closet Space and 2nd Bed room to Walk Out to The Deck & Large Backyard. Family Size Kitchen and a Laundry Centre. Upper floor : Two Separate Private & Spacious Furnished Bed Room With One Wash Room. Large Size Windows Viewing Nice Front and Backyard. Each Room With Separate Closet. Short walk to Schools and Park. Few Minutes to DVP and Highway 401., Costco Retail and shopping Plaza, etc. Appropriate Very Nice living for 2 small family or 4 young Professional with a great neighbors in a Convenient Location. Tenant Pays 60.00% utility Bills. (id:61852)
Royal LePage Terrequity Realty
Lower - 47 Kirkland Place
Whitby, Ontario
Well-kept 1-bedroom basement apartment located in a highly desirable family-friendly community in Whitby's Williamsburg neighbourhood! Spacious open-concept living/dining area, large bedroom with closet, and full washroom. All utilities included heat, hydro, water, high-speed internet, and one parking spot. Perfect for a quiet single tenant or couple. Prime location with excellent access to shopping centres, restaurants, schools, parks, and transit. Minutes to Hwy 401, Hwy 412/407, Whitby GO Station, and the Lake Ontario waterfront. Close to Iroquois Beach, Heydenshore Park, golf courses, and walking trails. Move-in ready don't miss this opportunity! ** This is a linked property.** (id:61852)
Century 21 Leading Edge Realty Inc.
60 Morning Dew Road
Toronto, Ontario
Welcome to 60 Morning Dew Rd! This beautifully maintained home is located in a highly desirable and family-friendly neighborhood, offering comfort, convenience, and modern living. Featuring a functional layout with bright and spacious rooms, this property is perfect for families, professionals, or investors alike. Enjoy a sun-filled living space, well-appointed kitchen, and generously sized bedrooms designed for everyday comfort. Situated close to schools, parks, shopping, public transit, and major highways, this home provides easy access to all essential amenities. A fantastic opportunity to live in a vibrant community with everything at your doorstep-don't miss it! (id:61852)
Century 21 Leading Edge Realty Inc.
33 Farmers Avenue
Ajax, Ontario
Rare 4-Bedroom Freehold Townhome in Central West Ajax *Quiet Family-Friendly Street * Deep 145 Ft Lot - Rare for Townhomes * Entrance Walkway with Interlock* Eat-In Kitchen & Walk-Out to Backyard * Four Generously Sized Bedrooms* Steps to Parks and Green Space * Close to Top-Rated Schools * Minutes to Shopping, Transit, and Everyday Amenities * Quick Access to Highways and GO Station * New Furnace* Roof (10yrs) (id:61852)
Century 21 Percy Fulton Ltd.
2a - 2965 - 3049 Kingston Road
Toronto, Ontario
2 Floor Office Space in the Cliffcrest Plaza. Well established plaza in well established neighborhood. (id:61852)
Intercity Realty Inc.
66 Medley Lane
Ajax, Ontario
Welcome to 66 Medley Lane. This beautiful detached home offers 3+1 bedrooms and 2 bathrooms, featuring bright, spacious and updated living areas. Recently renovated wainscotting walls, laminate floors, hardwood stairs, baseboards, and a fresh coat of paint. Enjoy an expansive, fully fenced backyard retreat with a deck, surrounded by mature trees. An entertainers dream. The home is ideally located in a family-friendly neighbourhood, just minutes from the lake, waterfront trails, schools, parks, shopping, groceries, restaurants and transit. Perfect for first-time buyers, couples, or investors. Maintenance fees include water, building insurance, and common elements. Don't miss this fantastic opportunity to own a detached home in Beautiful South Ajax! (id:61852)
RE/MAX Hallmark First Group Realty Ltd.
9 Mcintyre Lane
East Luther Grand Valley, Ontario
Stunning Detached Home with exceptional Craftsmanship & Over 100K in upgrades.Welcome to this Standout home where pride of ownership is reflected in every inch.From the moment you arrive, you will notice the quality, from the beautifully crafted stone driveway & stone front façade.Step through the door & be greeted by 9ft ceilings. The kitchen is an entertainer's dream,featuring 36" upper cabinets, under-valance lighting w/ pot lights, stylish ceiling, wall accents & a stunning granite island, top of the line S/S appliances and a brand-new electric stove with warranty.The open concept layout flows into a warm and elegant living room, complete with a fireplace and built-in TV wall, soaring 17-foot ceilings, and motorized Powerview shades. Enjoy living with smart features like Lutron switches for home automation,dimmable light fixtures to set the perfect mood, Lorex security cameras (no subscription needed and remote access), central vacuum. Heat and privacy-protective treatments on the main windows and durable polycarbonate window wells are additional thoughtful touches.The main floor also includes a convenient laundry room with access to the double garage which features heat-resistant luxury vinyl flooring, a garage opener with battery backup.Step outside to a low-maintenance backyard, fully upgraded with beautiful stonework garden and artificial grass ideal for relaxing or entertaining without the upkeep. Upstairs,the bright primary bedroom offers a walk-in closet and a luxurious ensuite with his-and-hers vanities, a linen closet, and a skylight, 2 additional generous bedrooms share a modern 4-piece bathroom with a sleek glass door.The finished basement offers flexibility with a rough-in for a 3-piece bath, cold room,built-in TV wall and plenty of storage to be adapted to your needs, ensuring peace of mind and reliable performance for years to come.The list of upgrades is truly extensive please refer to the attach (list (id:61852)
Sutton Group - Summit Realty Inc.
4102 - 21 Iceboat Terrace
Toronto, Ontario
Welcome to luxury living at Parade Condos. This stunning 1-bedroom, 1-bathroom suite on the 41st floor offers breathtaking, unobstructed views of downtown Toronto through floor-to-ceiling windows that flood the space with natural light. Featuring 9-foot ceilings and upgraded flooring throughout, the open-concept layout feels bright, airy, and sophisticated.The generously sized bedroom provides a peaceful retreat with panoramic city views, while the modern kitchen-complete with upgraded Miele appliances-is perfect for both everyday living and entertaining. Residents enjoy access to world-class amenities at the Parade Club, including an indoor swimming pool, fully equipped fitness centre, yoga studio, squash courts, theatre room, party room, rooftop terrace with BBQs, ping-pong and pool tables, guest suites, kids' play area, and 24-hour concierge service.Located in the heart of CityPlace, this prime location places you steps from the CN Tower, Rogers Centre, the waterfront, transit, and easy access to the Gardiner Expressway. An exceptional opportunity to enjoy upscale living with unbeatable city views-this is a place you'll be proud to call home. (id:61852)
Sage Real Estate Limited
Bsmt - 48 Connaught Avenue
Toronto, Ontario
Upgraded Roomy 2 Bedroom Basement Apartment With a Separate Entrance and Ensuite Laundry. Carpert Free, Located In High Demand Area, Few Minutes From Multiple Bus Stations, Close To Grocery, Restaurants, North York Community, Close to Parks, CenterPoint Mall, Plaza, Restaurants. Top Ranked Schools , T.T.C., Etc. 10 Minutes Walk To Finch Subway! Only Basement Floor, Tenant To Pay 1/3 Of The Utility Cost. (id:61852)
Century 21 Percy Fulton Ltd.
2714 - 50 Dunfield Avenue
Toronto, Ontario
Gorgeous Luxury 1 Bed Plus Den with 2 Full Bath Suite in Condo development by Plazacorp Urban Residential Communities located at Yonge St & Eglinton Ave, Toronto. Bright, Spacious with Functional Layout. Eglinton Subway Station is mere minutes away and brings you quickly downtown on the University-Spadina TTC Line for simple commuting and access to the whole city! With an almost perfect Walk Score of 99/100 and a Transit Score of 95/100, it's a superb area to live and is becoming a place for young professionals. World Class Fabulous Amenities; Hot Tub, Change Rooms, Bar Area, Lobby Lounge, Mail Room, Cardio Theater, Catering Kitchen, Private Dining, media area, Meeting and Dining Room, WiFi Lounge, Sun Deck, Private Lounge, Outdoor Lounge, BBQ Area, Guest Suite, Communal Dining Area, Pool Table, Swimming Pool, Outdoor Dining, Outdoor Lounge Area, 24 Hour Concierge Service, Bike Studio, Yoga Room, Event Space, Steam Room (id:61852)
World Class Realty Point
223 - 5 Hanna Avenue
Toronto, Ontario
Find happiness on Hanna Ave in this stylish studio apartment at the ever popular Liberty Market Lofts! Suite 223 has been designed with function and flare, featuring upgraded lighting, custom trim work in hallway & exposed 9ft concrete ceilings give it that lofty vibe. Making the most of the open concept space, you'll find unique pieces & smart storage solutions throughout. The modern kitchen boasts quartz counters, integrated & stainless steel appliances & ample cabinet space. Your balcony, being the full width of the unit is an extension of the living space, equipped with furniture, lighting and planters where you can grow your own flowers! Love living in Liberty Village just steps to parks, grocery stores, shops, restaurants, bars, fitness clubs, the TTC, the Exhibition GO Train (& the Future Ontario Line!), Budweiser Stage, Lake Ontario & so much more! Amenities at the Liberty Market Lofts include; 24 hour concierge, visitor parking, two guest suites, party room with Billiards area, multiple meeting rooms, dog wash, communal large sized washing machine & dryer, a private courtyard, a gym with Peloton Bike, squat rack, free weights and cardio equipment and a yoga room + a half court basketball court! Rental parking is available in the building. (id:61852)
Sotheby's International Realty Canada
1601 - 50 Charles Street E
Toronto, Ontario
Luxury well maintained Casa 3 condo. Gorgeous 1+ Den Unit, This Den Is A Separate Room With WindowAnd Door. Walk To U Of T And Steps To Bloor Street Shopping! State Of The Art Amenities FloorIncluding Fully Equipped Gym, Rooftop Lounge And Outdoor Infinity Pool. Marble Countertop InWashroom, Floor To Ceiling Windows, 9" Ceiling, Lots Of Cabinet Space For Storage. (id:61852)
Jdl Realty Inc.
407 - 15 Rean Drive
Toronto, Ontario
Spacious Corner Unit in Prestigious Bayview Village Welcome to this bright and airy top-floor corner suite in a quiet, well-maintained building at the heart of Bayview Village. Featuring hardwood floors throughout, High Ceilings, this home offers an open and inviting layout with a large corner balcony perfect for relaxing or entertaining, Stainless Steel Appliances .Enjoy the unbeatable location just steps to Bayview Village's premier shops and restaurants, a short walk to the Sheppard Subway Station, nearby parks and quick access to Highway401.Residents of this sought-after building enjoy 24-hour concierge service, an indoor pool, party room, guest suites, visitor parking, and a fully equipped exercise room. This is an ideal home for anyone seeking style, comfort, and convenience in one of Toronto's most desirable neighbourhoods. (id:61852)
RE/MAX West Realty Inc.
225 - 121 Lower Sherbourne Street
Toronto, Ontario
Located in one of Toronto's most desirable downtown neighbourhoods. Modern open-concept suite with 9-ft ceilings, laminate flooring, contemporary kitchen with integrated stainless steel appliances and quartz countertops. Large den can be used as a 3rd bedroom or office. Floor-to-ceiling windows and private balcony with courtyard views. Building amenities include infinity-edge pool, rooftop cabanas, outdoor BBQ area, gym, yoga studio, party room, games room & more. Heat, water & internet included. Steps to Distillery District, St. Lawrence Market, TTC, Union Station & Sugar Beach. (id:61852)
Rife Realty
320 - 15 Northtown Way
Toronto, Ontario
Bright & Over 700 sq.ft. with exceptional amenities in prime North York. 1+1 bedroom, 2 bathroom with a great living space. The spacious den can easily function as a second bedroom or home office. Features include stainless steel appliances (stove, microwave, dishwasher, fridge), quartz countertops, modern backsplash, pot lights, and wood flooring throughout. Freshly painted and move-in ready. Enjoy the convenience of direct indoor access to Metro grocery store, with TTC, subway, restaurants, parks, and everyday essentials just steps away. Residents have access to an impressive range of amenities, including indoor and outdoor swimming pools, rooftop garden and BBQ area, bowling alley, billiards room, tennis court, party room, theatre, 24-hour concierge, guest suites, and ample visitor parking. An ideal opportunity for small families, first-time buyers, professionals, downsizers, or investors looking for quality, location, and lifestyle. (id:61852)
Royal LePage Terrequity Realty
Ph09 - 233 Beecroft Road
Toronto, Ontario
Luxurious, Fully Renovated, TWO-STOREY Penthouse. Breath Taking Unobstructed WEST VIEW. Shows To perfection! Approx. 1254 Sq. Ft!! Granite/Hrdwd/Marble/East-In Kit/Floor To Ceiling Windows/3 Baths/Balcony. The Ultimate In Upscale Living!! (id:61852)
Sutton Group-Admiral Realty Inc.
708 - 30 Grand Trunk Crescent
Toronto, Ontario
A Spectacular 1-bed plus Den residence with Parking located in prime Harbourfront-City Place. Close to Rogers Centre, Union Station, the PATH, Longos, Restaurants/Bars, Harbour 60, Scotiabank Arena, the Waterfront Trail and so much more. This bright and airy unit features an open concept floorplan including a generous kitchen and breakfast bar, spacious den/extra living space, large bedroom, and two walk-outs to an oversized balcony with city views. Perfect for young working professionals or as a Pied-à-terre. Loaded with amenities and a location that can't be beat! All utilities included in condo fees. (id:61852)
Royal LePage Real Estate Services Phinney Real Estate
2b - 197 Dundas Street E
Toronto, Ontario
Bright renovated bachelor apt located on the second floor with private entrance.Located in heart of DT surrounded by all amenities. (id:61852)
International Realty Firm
810 - 155 Beecroft Road
Toronto, Ontario
Beautiful And Bright 1 Bedroom Suite With Parking & Locker And Direct Underground Access To Subway in the vibrant Yonge and Sheppard area. Lovely Kitchen With Granite Counter, Subway Tile Backsplash. Practical Layout In The Heart Of North York. Walking Distance To Mel Lastman Sq, North York Performing Arts Center, Bars, Cafes, Library, Empress Walk, Grocery, Shopping And More. Grand Lobby With 24 Hour Concierge. Amenities Include : Visitor Parking, Indoor Pool, Billard Room, Party and Game Room and more. (id:61852)
Royal LePage Terrequity Realty
164 Owen Boulevard
Toronto, Ontario
Welcome to this exceptional residence in the prestigious St. Andrew-Windfields community, nestled on a quiet, tree-lined street surrounded by luxury homes. Boasting approximately 4,600 sq. ft. above grade, this stately home features 10 ft ceilings on the main floor, grand principal rooms, and a soaring cathedral foyer. The panelled main-floor library and chef-inspired kitchen with granite centre island and breakfast area offer both elegance and functionality.Refined details such as vaulted ceilings, rich architectural finishes, and bright, open spaces enhance everyday living. The expansive primary suite boasts his-and-hers walk-in closets and a luxurious 6-piece ensuite. The walk-out lower level is ideal for entertaining, offering multiple recreation zones, a wet bar, a nanny/in-law suite, and direct access to a lush, park-like backyard with a rare 190 ft depth.Located in one of Toronto's most sought-after school districts - York Mills Collegiate Institute, Owen Public School, and St. Andrew's Middle School - this home is perfect for families seeking luxury, comfort, and top-tier education. (id:61852)
Homelife Golconda Realty Inc.
5186 Angel Stone Drive
Mississauga, Ontario
Welcome to this beautifully maintained townhome offering comfortable living in a highly sought-after neighbourhood. Ideally situated close to parks, schools, shopping, and restaurants, with easy access to transit, GO Station, major highways, golf courses, and Pearson International Airport. From its charming curb appeal to the impressive interior, this home is designed to impress. The inviting foyer features ceramic flooring and a striking curved oak staircase with iron pickets. The large kitchen boasts rich dark cabinetry and a bright breakfast area, seamlessly flowing into the open-concept great room with hardwood floors and a walkout to the backyard-perfect for family gatherings and entertaining. Upstairs, a versatile loft/den adds flexible living space, while the private primary retreat offers a luxurious ensuite complete with a relaxing soaker tub. The finished basement includes a spacious recreation room and an additional bathroom, ideal for family fun or hosting guests. Enjoy the great backyard, perfect for outdoor entertaining, gardening, or simply unwinding after a long day. This townhome offers comfort, style, and convenience-everything you've been looking for! (id:61852)
Century 21 Atria Realty Inc.
