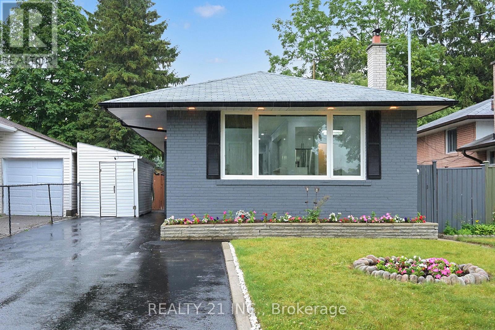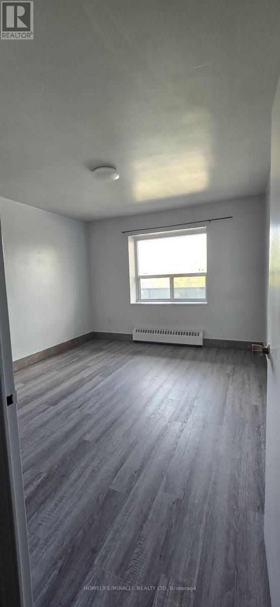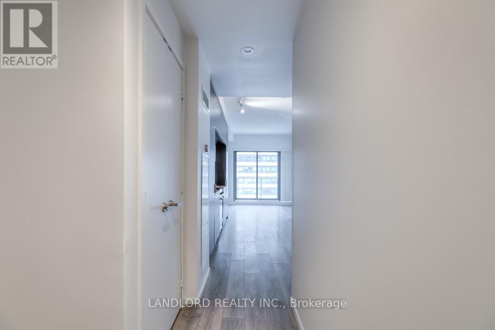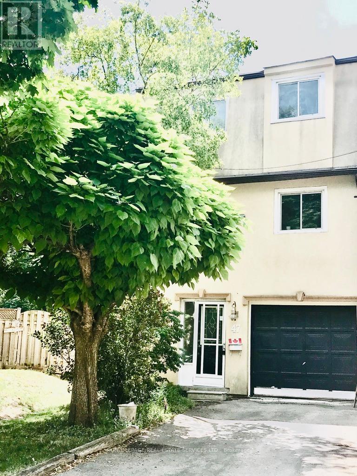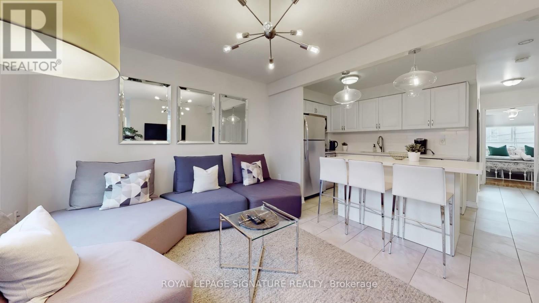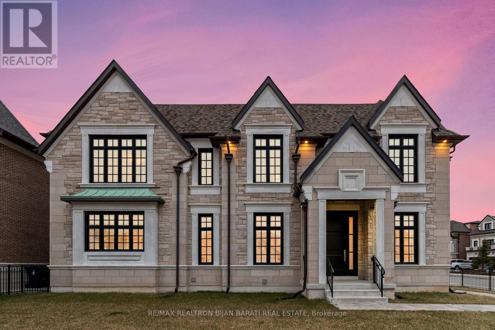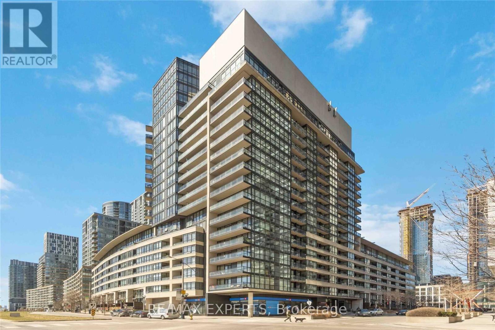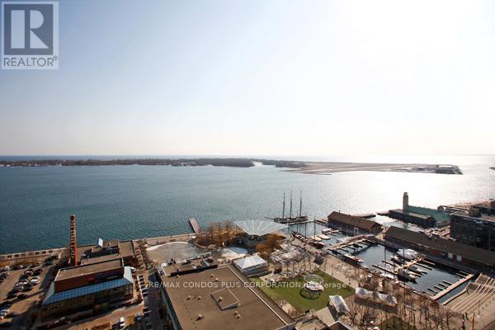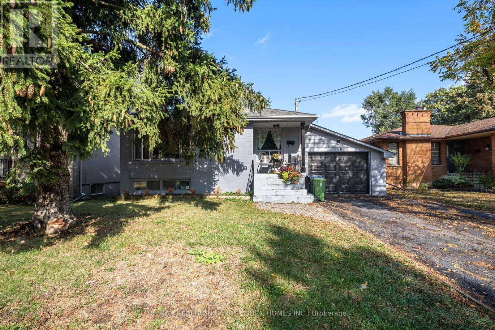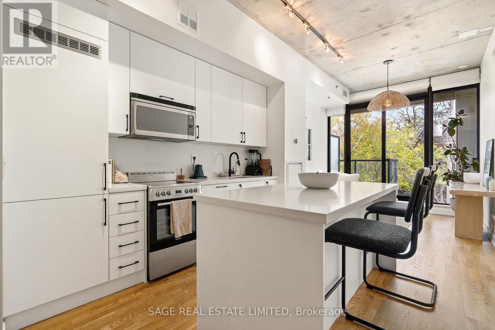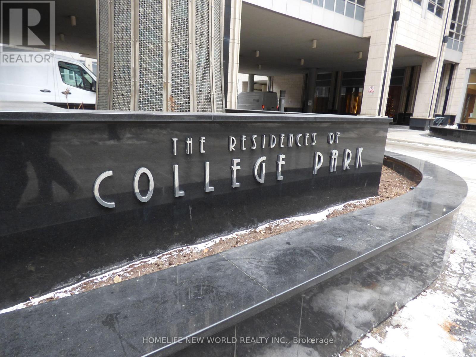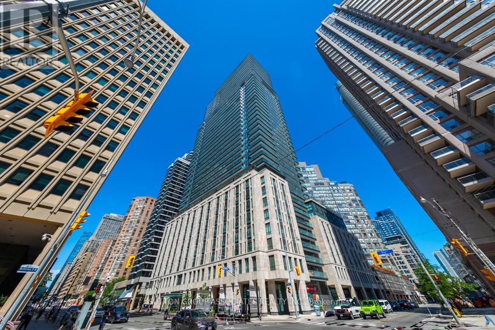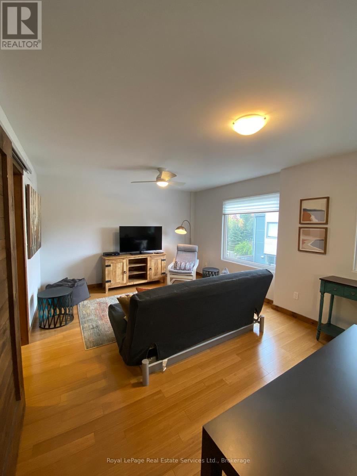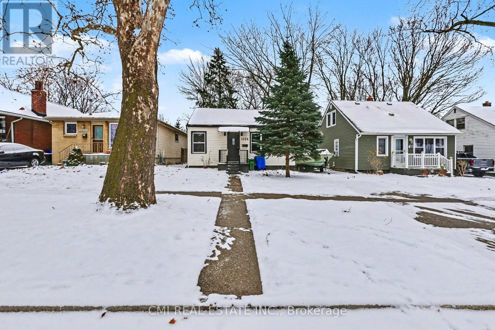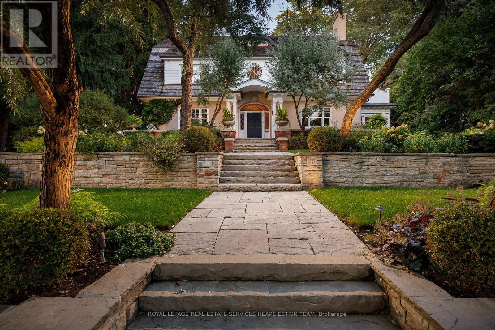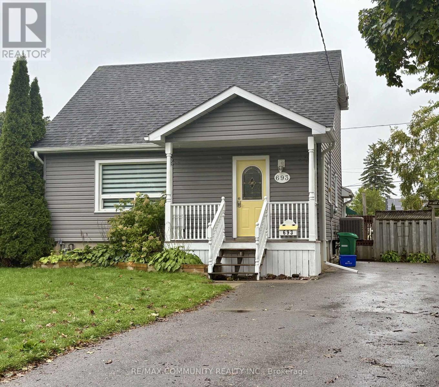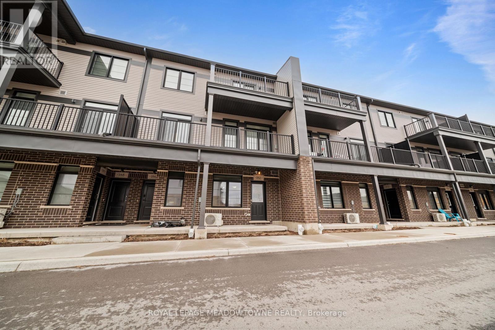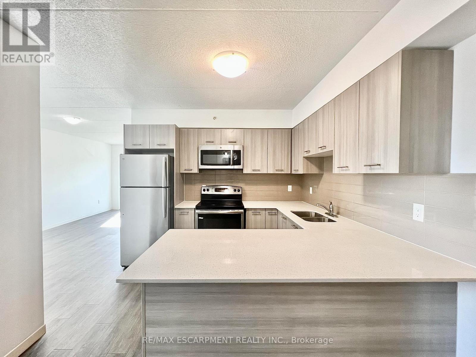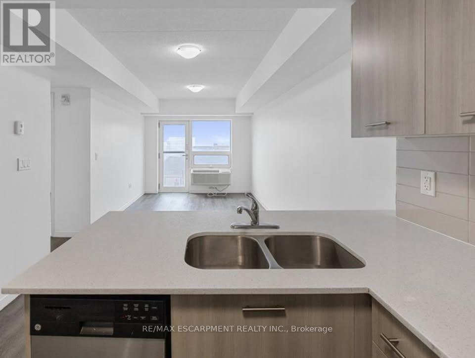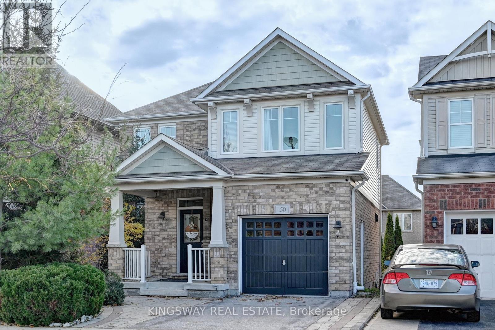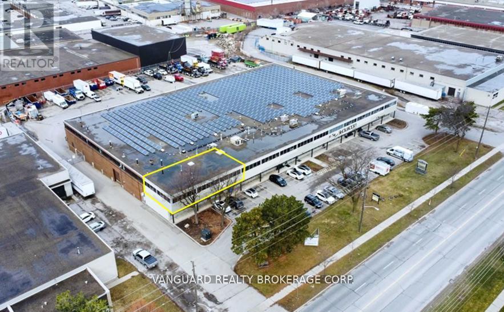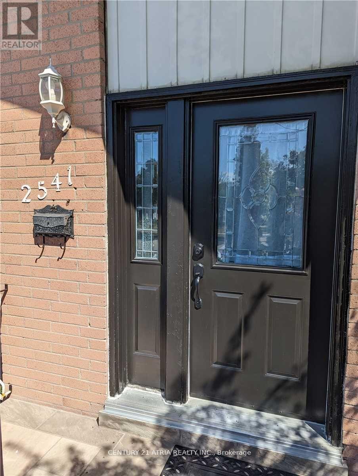7 Stoney Creek Drive
Toronto, Ontario
*Totally renovated top to bottom*A Rare Opportunity To Own A Luxurious Turn-Key Home With Significant Rental Income Potential! Presenting This Meticulously Renovated Bungalow Remodeled By Luxury Home Builders. Modern Elegance And Exceptional Functionality On A Large Lot With A Long 5-Car Driveway Plus A Detached Garage. The Main Floor Welcomes You With An Exquisite Front Door, Leading Into The Breathtaking Open-Concept Space. The Living Room Showcases Custom Fluted Wood Paneling And Built-In Shelving With LED Lighting, Seamlessly Flowing Into The Modern Kitchen Equipped With A Large Waterfall Island And S/S Black Frigidaire-Gallery Appliances, As Well As The Stylish Dining Area. The Main Floor Features 3 Spacious Bedrooms, A Luxurious 4-Piece Main Bathroom With Rain Shower, Floating Vanity, And Custom Fluted Paneling, Plus a Convenient 2-Piece Powder Room. Solid Wood Doors Throughout, Engineered Hardwood On Main Floor, Oak Casings and Baseboards, Vinyl Flooring In The Basement, Brand New Windows, And Ultra Modern Light Fixtures. The Basement, With Its Own Side Entrance And Walkway, Boasts 4 Additional Large Bedrooms, Possible 2 Kitchens With Brand New S/S Appliances, And 2 Washrooms, Offering A Significant Rental Income Potential Of $4,000/Mo. The Backyard Is A Great Area For Hosting Gatherings And Is Very Peaceful With Well Kept Hedges And Trees, Creating Excellent Privacy. Nestled In A Desirable Neighborhood, This Home Is Close To Schools, Parks, Shopping Centres, And Offers Easy Access To Public Transit And 401, Making It An Ideal Location For Families And Commuters. Schedule Your Viewing Today And Step Into Your Dream Home. (id:61852)
Realty 21 Inc.
302 - 1651 Victoria Pk Avenue
Toronto, Ontario
Welcome to Waxford Manor-spacious, renovated, and bright apartments in a highly convenient location with TTC at your doorstep. This well-maintained mid-rise 8-storey building offers secure entry, 24/7 surveillance, fire exits, intercom system, on-site property management, and a live-in superintendent for added comfort and peace of mind. The building received a Rent Safe TO Building Evaluation Score of 93% (2025) and is exceptionally clean and well managed. Amenities include two elevators, on-site coin-operated laundry facilities, locker rooms for additional storage, and Canada Post parcel delivery boxes. Steps to restaurants, grocery stores, and daily amenities. Minutes to DVP, Hwy 401, TTC stations, GO stations, and the new Crosstown LRT line. Special incentive: New tenants receive 6 months of free outdoor parking. Thereafter, parking is available at $60/month. Key FOB deposit $60. Professionally managed by Google 5 Star Sawera Property Management. (id:61852)
Homelife/miracle Realty Ltd
2304 - 159 Dundas Street E
Toronto, Ontario
Functional and well maintained 1 BDRM Unit in an unbeatable location. Freshly painted throughout. Available Immediately. Easy access to downtown, Eaton Centre, and Universities. (id:61852)
Landlord Realty Inc.
620 - 8 Olympic Garden Drive
Toronto, Ontario
Welcome To The M2M Building, Offering Contemporary Living In A Highly Connected Urban Setting. This Beautifully Designed Unit Features 2 Generous Bedrooms And 2 Modern Bathrooms, Thoughtfully Laid Out For Comfort And Functionality. 9 Foot Ceilings And Expansive Windows Create A Bright, Open Atmosphere Filled With Natural Light. Step Out Onto Your Private Balcony For Outdoor Enjoyment, And Take Advantage Of The European Inspired Kitchen Complete With Premium Appliances And Sleek, Modern Finishes. Just Steps From Finch Subway Station, The Building Provides Effortless Access To Transit, Shopping, Dining, And Everyday Conveniences, With Parks And Amenities All Nearby. Enjoy A Dynamic Lifestyle In One Of The Area's Most Sought After Communities, An Excellent Opportunity To Call This Impressive Unit Home. (id:61852)
RE/MAX West Experts Zalunardo & Associates Realty
47 Snapdragon Drive
Toronto, Ontario
Fully Furnished From Top To Bottom,a Corner Semi Detached House With A Very Private Yard In AFamily Friendly And Well Ranked School Neighbourhood(Ecole Brian French Immersion, MuirheadP.s, Seneca And Centennial Colleges), Well Maintained Home W/front Load Stacked Laundry, NewerDishwasher,tankless Water Heater, A Spacious Living Space With Cathedral Ceiling W/electricalFireplaces W/walk-out To The Deck, Open Concept Family Size Kitchen W/stainless SteelAppliances Overlooking To Formal Dining Room, Automatic Garage Door,garage For 1 Car,largeDriveway For 2 Cars, Carpet-free Except Staircases Throughout The Property,additional ShowerStall In The Finished Lower Level With Above Ground Window And Laminate Floors, Well LitBedrooms With Organized Closet Spaces.owned By The Best Landlords In The City. Walking DistanceTo The Transit, Shopping And Schools, Available By March 1st. (id:61852)
Royal LePage Real Estate Services Ltd.
417 - 3900 Yonge Street
Toronto, Ontario
Welcome to this spacious & gracious suite at coveted York Mills Place. This charming home of approximately 1240 sf with no wasted space, offers the perfect setting for a simplified lifestyle without compromise. Wall-to-wall windows with walk-out to the balcony fill the home with natural light, including the open concept kitchen with urban & treetop views. The versatile 2nd bedroom complete with frosted glass French doors & closet, offer maximum versatility as a true 2nd bedroom or as an extension of the living room for your office, yoga studio or creative hobby area. The primary bedroom features a walk-in closet, ensuite & custom built-in's to maximize storage. The walk-in laundry/utility room includes a heat pump to individually control the temperature in your suite. Downsize or right-size in style while enjoying the space & comfort you value. The suite is well located within easy proximity to the elevator & 1 of the 2 parking spaces is on the 4th floor for maximum convenience. The hallways & other common areas are under renovation for a contemporary, sophisticated &fresh update. (id:61852)
Forest Hill Real Estate Inc.
B - 61 Cameron Street
Toronto, Ontario
Fantastic Kensington-Chinatown location! Spacious furnished 2-bedroom unit with upgraded kitchen and quartz counters. Steps to Queen St W shopping, dining and transit. Close to the future Ontario Line station at Queen & Spadina. Includes dedicated rear parking. Fully furnished. Includes two full bedrooms with beds, as well as aMurphy bed that can be used as a third sleepingspace. The kitchen is fully equipped with all theessential items needed for daily living. (id:61852)
Royal LePage Signature Realty
29 Ballyconnor Court
Toronto, Ontario
Elegant Modern Custom Home Expertly & Tastefully Crafted by One of Canada's Finest Builders: *Knightsbridge* In One of the Most Coveted, Classy, and Quiet Neighbourhoods in Toronto! This Stunning ** New Home ** Offers Approximately 5,600 Sq.Ft of Luxurious Modern Living Space Includes 4+2 Bedrooms & 7 Washrooms! It Features: An ** E-L-E-V-A-T-O-R ** for 3 Levels! Impressive Architectural Design with Warm Accents and A Functional Layout! Soaring Ceiling Height (1st Flr >> 10' , 2nd Flr >> Master:10' Others:9')! Hardwood Flr and Led Lighting Thru-Out Main & 2nd Flr! High Quality Metal Fence Wraps Around the Front of the Property! Beautiful Stone/Pre-Cast Design in Facade and Other Three Exterior Sides!! Comfortable Home for Living with Direct Access from Garage to Main Floor and Mudroom Includes a Large Guest Closet! Chef Inspired Modern Kitchen with State-Of-The-Art Appliances and A Large Breakfast Area (Like A Dining Room)!Huge Open-Concept Principal Living and Family Area with Gas Fireplace and Vaulted Ceiling, Walk-Out to Patio and Private Fully Fenced Backyard! Large Formal Dining Room Can Be Used as A Living Room, Depends on Your Usage! Breathtaking Large Master Bedroom Boasts an Amazing Boutique Style Walk-In Closets & Skylight Above, and A Bright Gorgeous 7 Pc Heated Floor Ensuite! 3 Additional Bedrooms With 3 Ensuites & 3 W/I Closets, Plus 2nd Floor Laundry Room! Fully Finished Lower Level Offers a Guest Suite and Own Ensuite, 2nd Powder Room, Huge Entertainment Recreation Room, and A Great Room, Walkout to The Backyard! This Prime Location Is Truly the Best of The Best. High Ranked Secondary School Zone: AY Jackson!! Cannot Be Missed and Must Be Seen! (id:61852)
RE/MAX Realtron Bijan Barati Real Estate
1208 - 8 Telegram Mews
Toronto, Ontario
Welcome to Luna at City Place! Don't miss this great opportunity to live Downtown Toronto in an elegantly FULLY RENOVATED picture-perfect 1-bedroom condo that offers a functional layout and resort-style amenities, including a gym, party room, concierge, and outdoor pool! This bright, open concept unit features a large walk out balcony with a great view! Within walking distance of parks, public transit, cafes and restaurants, grocery stores, Rogers Center, CN Tower, Financial and Entertainment Districts, Waterfront, and much more! (id:61852)
RE/MAX Experts
2611 - 218 Queens Quay W
Toronto, Ontario
Beautiful Fully Furnished & Equipped Suite At Waterclub Condominiums, In The Heart Of Toronto's Harbourfront! Breathtaking S/W Lake Views! 9Ft Ceilings ! One Bedroom + Spacious Den (Perfect For a Large Home Office)+ A Solarium & 2 Bathrooms. 818 Sq ft+ Balcony. Modern Kitchen with Ample Storage, S/S Appliances & Granite Counters; Eng.Hardwood Floor.Throughout. Enjoy Waterfront Living, Steps To Parks(Love Park & Roundhouse Park), Boardwalk, Martin Goodman Trail/Bike Path, Beaches, Harbourfront Centre of Art & Performances, Variety Of Outdoor Activities, Restaurants & Cafes, Super Markets, Pharmacies, W/I Clinic, Banks, Food Crt, Ferry Terminal to Visit Toronto Island, Scotia Arena, Rogers Centre, CN Tower, Ripley's Aquarium, Southcore Financial (Amazon, IBM, Microsoft,..)& Financial District via Underground "Path", Streetcar T.T.C. to Union Stn., Downtown Shopping, Dining, Theatres. Easy Access To Highways, Billy Bishop City Airport + More! Enjoy the Lifestyle! **Heat, Water, AC, Hydro, Internet, 1 Storage Locker & 1 Parking Spot Included.** Tastefully Furnished & Equipped Suite! S/S Appliances:(Fridge, Stove, Microwave, Dishwasher), Washer/Dryer. Eng. Hardwood Floor, 1 Locker & 1 Parking Located in P1 Level and Close to Elevator Included. A+ Facilities:24Hrs Conc.,Guest Suites, In/Outdoor Pool, Sauna, Exercise Room , Bbq Areas, Party Room. (id:61852)
RE/MAX Condos Plus Corporation
Lower F - 326 Connaught Avenue
Toronto, Ontario
Stunning, bright, and exceptionally spacious 1-bedroom lower-level apartment featuring a generously sized bedroom with closet, expansive living and dining areas, and a full kitchen Enjoy en-suite laundry, newer laminate flooring throughout, high ceilings, and pot lights. The unit offers a private deck and patio with direct access to the backyard, BBQ area, and a large dedicated storage space. One parking spot in the driveway is included. (id:61852)
RE/MAX Realtron Barry Cohen Homes Inc.
216 - 8 Dovercourt Road
Toronto, Ontario
Modern loft living in the award-winning Art Condos, a masterfully and tastefully designed boutique building in the heart of Queen West that blends thoughtful functionality with a cool, artistic style. This hip one-bedroom suite features open-concept living with soaring 10-foot exposed concrete ceilings, Scavolini-designed kitchen and bathroom finishes, a renovated kitchen with a custom island topped with quartz countertops, and fresh paint throughout. Custom closets add to the impeccable functionality, while the lovely balcony invites you to soak in the vibrant Queen West atmosphere. The suite also includes parking and a large locker for convenience. Steps from the best of Queen West's shops, restaurants, galleries, transit, Trinity Bellwoods Park, and more. Currently leased at $2,950/month to an AAA tenant who is(lovely!!) & willing to stay or vacate, offering flexibility for investors and end users alike. (id:61852)
Sage Real Estate Limited
3606 - 763 Bay Street
Toronto, Ontario
High Floor 1+1 Unit on The Residences Of College Park One with Direct Access To Subway. Walk to U of T, Ryerson, Shopping, Grocery, Hospitals, Restaurants & Financial District. Amenities Include Indoor Swimming Pool, Gym, Party Room & 24 Hrs Concierge. Includes 1 Locker (id:61852)
Homelife New World Realty Inc.
815 - 955 Bay Street
Toronto, Ontario
Available February 1st. Experience Urban Luxury in Downtown Toronto! Discover unparalleled convenience and style in the heart of downtown Toronto with this stunning and spacious 577 sqft one bedroom unit the largest one-bedroom available in the building. Located in the prestigious "The Britt," formerly the exclusive Sutton Place Hotel and now reimagined as a luxurious residence, this property offers an unbeatable location with a perfect Transit Score of 100 and Walk Score of 99. You'll be just steps away from the subway, top dining, vibrant shopping, the University of Toronto, TMU, Hospital Row, Yorkville, the Financial District, and more! This elegant unit features beautiful engineered hardwood floors, modern built-in stainless steel appliances, and a convenient front-loading washer and dryer. Enjoy a charming Juliette balcony or indulge in the building's top-tier amenities, including a state-of-the-art fitness center, gym, outdoor pool, sauna, hot tub, library, and a lounge with free Wi-Fi. Host gatherings in the party room, relax on the rooftop patio with a gas BBQ, or catch a film in the theatre room. With the landlord residing in the GTA, you can expect attentive management and a seamless rental experience. Embrace luxury living and vibrant city life at "The Britt"! (id:61852)
Sutton Group-Associates Realty Inc.
3 - 447 Kerr Street
Oakville, Ontario
Feel right at home in this Bright and Spacious 1 bedroom, 1 bath Carpet-free Apartment for Rent in Charming Kerr Street Village. This Apartment offers a large beautifully Furnished Living Room, a lovely Bedroom with Queen bed, Drawers and Closets, a 3-piece Bathroom and a large Kitchen with Microwave, Stove, Fridge, Washer and Dryer. Enjoy access to a large shared Rooftop Terrace offering A Perfect Place To Enjoy A Sunny Day. This Apartment offers Great Quality Of Life With Some Of Oakville's Best Cafe's And Restaurants At Your Doorstep While Also Being In Walking Distance To The Lake, Shops, Downtown Oakville And The Go Train. Covered parking spot included in rent. Apartment can be rented furnished or unfurnished. Tenant pays an extra $150 monthly flat fee for utilities (electricity, water, gas and internet). Longer lease term preferred. (id:61852)
Royal LePage Real Estate Services Ltd.
1226 Wigle Avenue
Windsor, Ontario
BACKYARD OASIS! Quaint bungalow featuring 3bed, 1bath approx 1000sqft offering modern finishes situated on a spacious 40X110ft private lot surrounded by mature trees located in PRIME location steps to top rated schools, parks, rec centres, & University of Windsor. Single Level Living at its best in a quiet family friendly neighbourhood! Step into the bright open-concept foyer presenting a spacious living room. Updated galley style kitchen w/ tall modern cabinets, quartz counters, tile backsplash, & SS appliances. Formal dining room W/O to rear deck. Backyard complete w/ tall mature trees providing shade & privacy w/ lots of lounging areas in the back perfect for summer family entertainment. **EXTRAS** Rare chance to purchase a perfect starter home on a budget in PRIME location steps to all amenities! (id:61852)
Cmi Real Estate Inc.
75 Queen Street
Guelph, Ontario
A landmark estate in St. George's Park. Privately set on one of Guelph's most prestigious streets, 75 Queen Street is a legacy residence of rare scale and architectural significance. This fully reimagined Dutch Colonial estate sits elevated on an 89 x 264-foot lot, surrounded by professionally designed grounds that have been meticulously cultivated and maintained for over 25 years. The exterior offers resort-quality living, with a saltwater pool, wood-burning fireplace, outdoor shower, and dedicated pool bathroom, framed by mature trees and layered stonework. The sense of privacy and serenity is immediate. Inside, the home spans over 5,700 square feet of finished space and follows a classic centre-hall plan with gracious flow and custom detail throughout. The main level includes a grand great room, formal dining room, glass-enclosed sunroom, chef's kitchen with granite surfaces and premium appliances, and a private office. Upstairs, the primary suite features two fireplaces, a walk-in closet, a five-piece ensuite, and a private balcony with hot tub. The third floor offers additional bedrooms, a large family room with wet bar, and elevated views of the gardens and city skyline. The fully finished lower level includes radiant heated floors, a home theatre, cigar lounge with ventilation, wine cellar, kitchenette, and full laundry. A detached garage and separate outbuilding provide parking for four vehicles, a sauna, a full bath, and two upper lofts that are ideal for guest accommodation, a studio, or a wellness retreat. In total, there is parking for 14 vehicles. All buildings are security-monitored and equipped with heat sensors, ensuring peace of mind and enhanced safety throughout the estate. Just steps to St. George's Park and within walking distance to downtown, the GO Station, and top schools, this property presents a rare opportunity to own one of Guelph's most iconic estates. Timeless, private, and built without compromise. (id:61852)
Royal LePage Real Estate Services Heaps Estrin Team
Royal LePage Royal City Realty
Bsmt - 693 Hawley Street
Peterborough, Ontario
Step into this bright thoughtfully designed space. Featuring 2 generous bedrooms and aninviting living area perfect for relaxing after a long day. Newly installed laminate flooring.Private entrance. Laundry is shared with upper unit. Two driveway parking spots for addedconvenience. Quiet, family-friendly neighbourhood with a park right next door. Located justminutes from Trent University, shopping, restaurants, parks, and public transit, this homeoffers the perfect balance of comfort and convenience. Ideal for professionals, students,couples, or small families. (id:61852)
RE/MAX Community Realty Inc.
6 - 182 Oat Lane
Kitchener, Ontario
This modern, single-level townhome offers true stair-free living-ideal for comfort, convenience, and accessibility. Featuring 2 bedrooms and 2 bathrooms within 930 square feet, the thoughtfully designed open-concept layout is enhanced by 9-foot ceilings, a bright living area with a large window, and a well-appointed eat-in kitchen with stainless steel appliances, centre island, and pantry. The primary bedroom offers a walk-in closet, 4-piece ensuite, and direct walk-out to a private backyard with its own entrance. The second bedroom is generously sized with excellent natural light, complemented by in-unit laundry. One parking space is included, located directly outside the front door. Ideally situated near top-rated schools, RBJ Schlegel Park, scenic trails, shopping, and quick access to Highway 401. Move-in ready, with maintenance fees covering snow removal, landscaping, and common area upkeep forlow-maintenance, stress-free living. (id:61852)
Royal LePage Meadowtowne Realty
1002 - 220 Cannon Street E
Hamilton, Ontario
Beautiful and spacious 3-bedroom, 2-bathroom 997 sq ft apartment featuring modern finishings, bright open-concept living, in suite laundry and stainless steel appliances. This stylish unit offers large windows, generous bedrooms, and updated bathrooms. Ideally located near the hospital, lakefront, and with easy access to the airport and public transit. Walking distance to supermarkets, grocery stores, schools, and daycare - perfect for families or professionals seeking convenience and comfort. (id:61852)
RE/MAX Escarpment Realty Inc.
910 - 220 Cannon Street E
Hamilton, Ontario
Beautiful and spacious 2-bedroom, 1-bathroom 710 sq ft apartment featuring modern finishings, bright open-concept living, in suite laundry and stainless steel appliances. This stylish unit offers large windows, generous bedrooms, and updated bathroom. Ideally located near the hospital, lakefront, and with easy access to the airport and public transit. Walking distance to supermarkets, grocery stores, schools, and daycare - perfect for families or professionals seeking convenience and comfort. (id:61852)
RE/MAX Escarpment Realty Inc.
150 Holland Circle
Cambridge, Ontario
Absolutely Stunning Fully Finished Home With All Modern Finishes In the High Demand Millpond Area In Hespeler ,Cambridge. Widened Interlocked Driveway To Accomodate 2 Cars . Inviting Porch. Main Floor Living Room & Dining Room With Modern Wooden Flooring & Pot Lights Galore. Upgraded Fireplace. Upgraded Eat In Kitchen With Custom Backsplash, Granite Countertops. Pendent Lights. Upgraded Newer Stainless Steel Appliances. Undermount Lights. All Modern Newer Light Fixtures. Barn Door Leads to the Fully Finished Basement Entrance & Also towards The Fully Finished Enclosed Garage Converted To the 5th Bedroom ( Seller will convert it back to regular Garage If Buyer does not want the bedroom Before Closing). Upgraded Staircase Takes You to The Carpet Free 2nd Floor With 3 Good Sized Bedrooms Primary Bedroom with A Walk in Closet. Huge Full Washroom With His & Hers Sinks. Pot Lights. Fully Finished Lookout Basement With a Huge Rec-room. Another Fully Upgraded 3 PCE Washroom & A Kitchenette. Maintenance Free Backyard With Built in Bar -BQ, Waterfall & FIREPIT. 3 Parks Within the community, Transit, Walk to 2 Schools. Close to 401, Shopping, Recreation & The Beautiful yet Quaint Hespeler Downtown on the River. (id:61852)
Kingsway Real Estate
201a - 78 Signet Drive
Toronto, Ontario
Second Floor Office Space Available In This Easily Accessible Building Just North Of Finch. This Nicely Finished Office Space Includes A Private Entrance, 4 Large Private Offices, And 2 Bathrooms, One Bathroom Features A Shower. (id:61852)
Vanguard Realty Brokerage Corp.
Bsmt - 2541 Trident Avenue
Mississauga, Ontario
Fully Renovated Lower Level Suite. Brand New Kitchen W/ Granite Countertops, Backsplash, S/S Appliances.1 Parking Space. In Suite Laundry. Use Of Side Yard. Close To All Transportation (Buses, Highways, Go Train), Close To Schools And Shopping. (id:61852)
Century 21 Atria Realty Inc.
