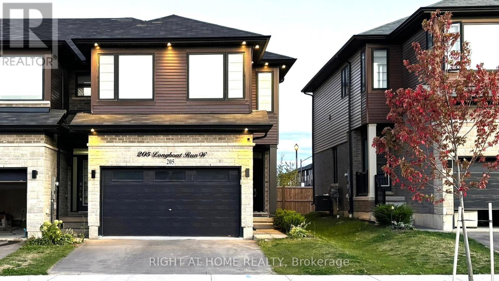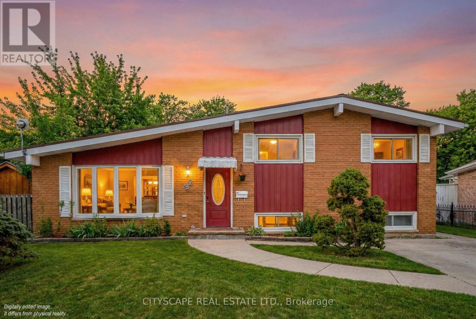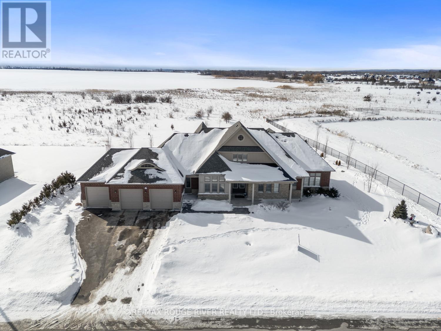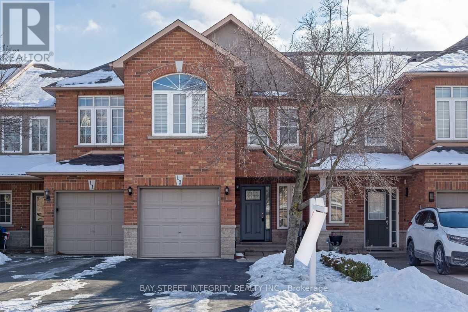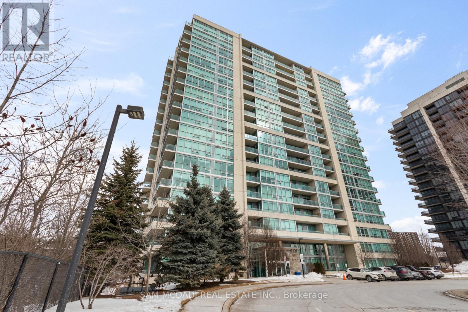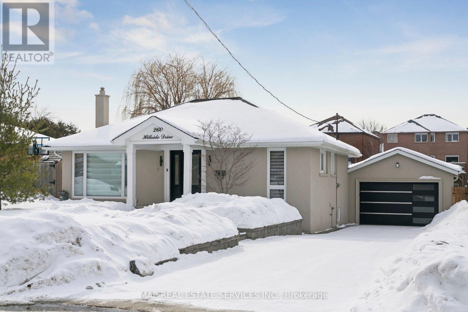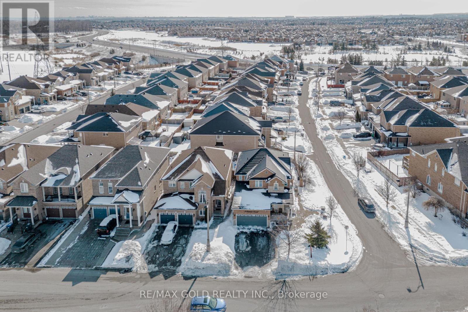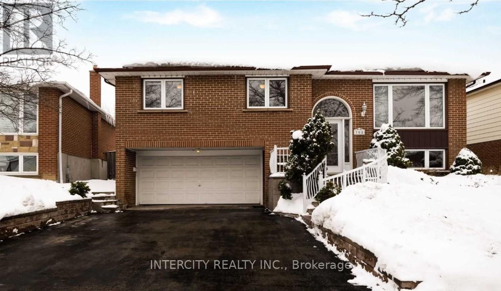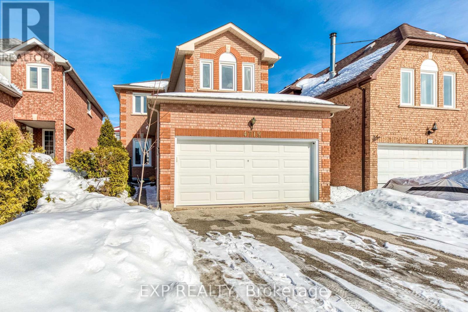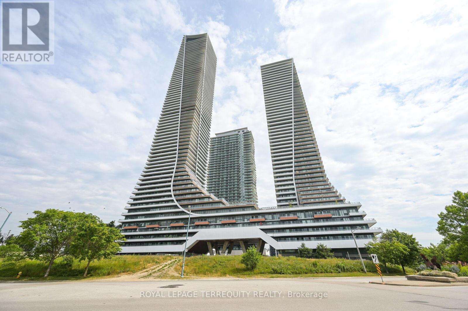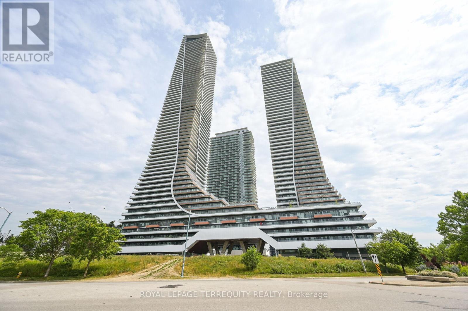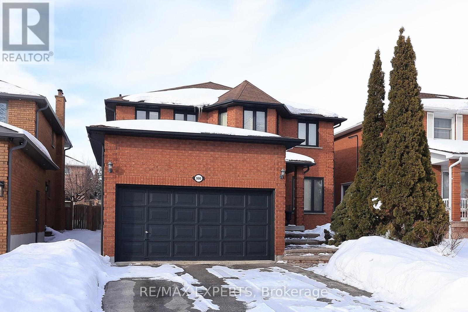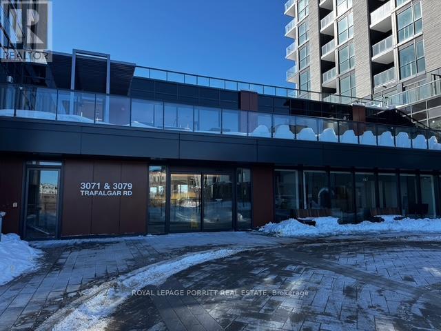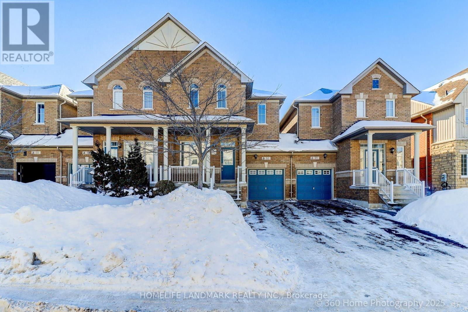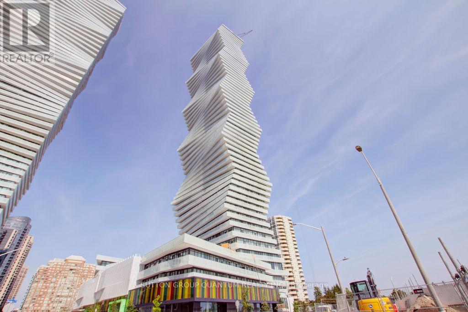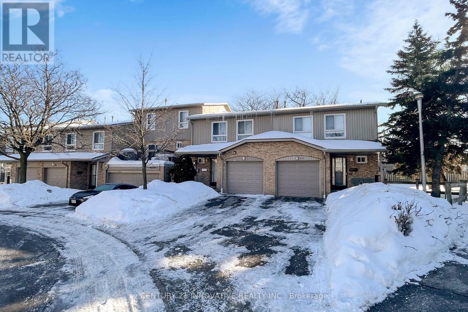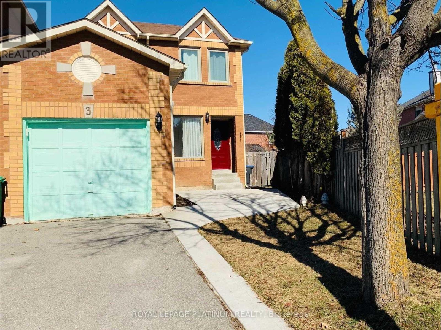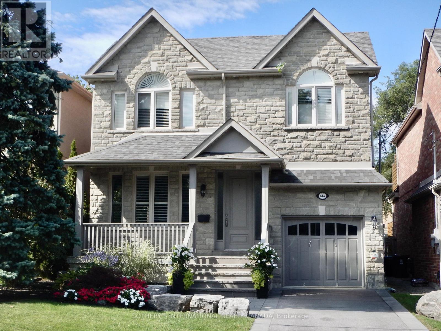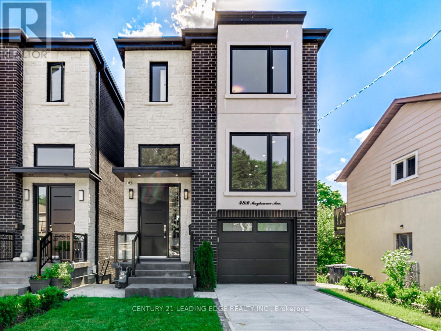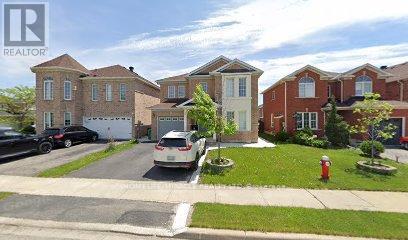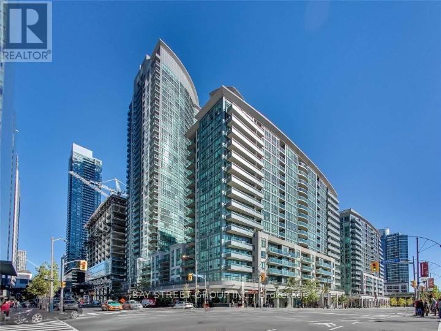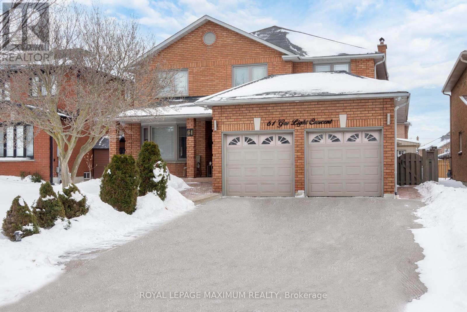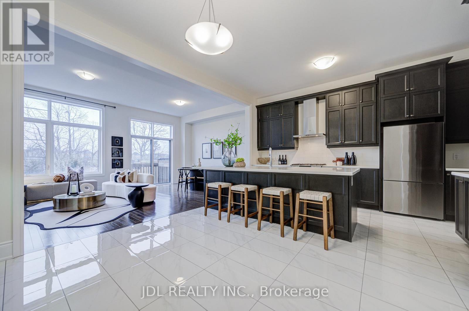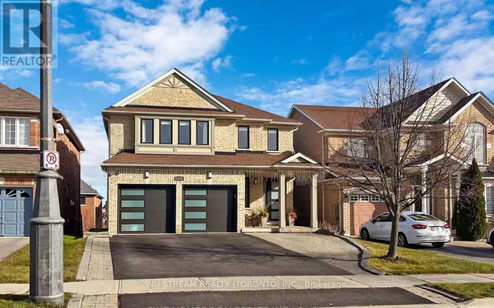205 Longboat Run W
Brantford, Ontario
Welcome to this exceptional 3-bedroom, 2.5-bath freehold end-unit townhome built in 2022 by renowned Losani Homes. With only one owner since 2023, this property has been meticulously cared for and thoughtfully upgraded throughout. Boasting approx. 1,900 sq. ft of living space (above & below grade combined). This house offers the feel of a detached home thanks to its oversized 1.5-car garage with EV charger outlet installed, extra-wide driveway, and end-unit design, this home stands out for style, space, and functionality. The main floor features 9 ft ceilings, elegant wainscoting, and an open-concept layout filled with natural sunlight. A modern kitchen showcases quartz countertops, quality finishes, and a bright breakfast area overlooking the backyard. Pot lights on all floors - inside and outside - create a warm and inviting ambiance day and night. Upstairs, enjoy three spacious bedrooms including a large primary suite with a walk-in closet and a beautifully upgraded ensuite with quartz counters. The convenience of upper-level laundry adds to the home's practicality. The finished basement provides additional living space and offers potential to be converted into a future rentable suite. Step outside to a fully fenced backyard, complete with a stylish floating deck, perfect for relaxation and outdoor entertaining. Located in a family-friendly Brantford community close to parks, trails, schools, shopping, and major roadways, this home offers the perfect blend of comfort, modern features, and great curb appeal. This is truly a move-in-ready home that checks all the boxes, come see it in person and experience everything it has to offer! (id:61852)
Right At Home Realty
32 Edgeview Drive
Quinte West, Ontario
Welcome to 32 Edgeview Drive, where timeless charm meets modern luxury. This beautifully updated brick side-split is a refined place to call home, thoughtfully redesigned with today's buyer in mind. Step inside to discover a bright, open-concept living space featuring high ceilings, custom wainscoting, and pot lights throughout, all complemented by fresh designer paint and new vinyl luxury flooring that flows seamlessly through the home. The living and dining areas are perfect for both everyday living and stylish entertaining. At the heart of the home is a brand-new custom chefs luxury kitchen, showcasing bespoke cabinetry, a custom quartz backsplash, premium quartz countertops, and a stainless steel refrigerator-a true showpiece for any home chef. This home offers three well-appointed bedrooms and a fully fenced backyard, ideal for families, pets, or outdoor entertaining. The lower-level rec room, complete with a cozy gas fireplace, provides the perfect retreat for movie nights, entertaining guests, or relaxing during cold winter evenings. A separate entrance to the basement adds incredible versatility, offering the potential to create an in-law suite or a one-bedroom income suite. Situated in a highly desirable neighborhood, this home is just minutes from downtown, shopping, parks, and schools, combining convenience with community charm. (id:61852)
Cityscape Real Estate Ltd.
14 Wellers Way
Quinte West, Ontario
Presenting a remarkable Executive Bungaloft crafted by Briarwood Homes. Spanning 3,941 square feet, this 5bedroom + 4.5 bathroom residence showcases breathtaking views of Wellers Bay and Lake Ontario. Every aspect of this fully upgraded and personalized home has been meticulously designed. On the main level, discover a Custom Kitchen that flows seamlessly into a radiant great room featuring impressive 18-foot ceilings and elegant palladium windows. The layout is truly exceptional, providing limitless opportunities for entertaining and family gatherings. The kitchen is a chef's dream, complete with two built-in ovens, a gas cooktop, a pot filler, a centre island with a breakfast bar, soft-close drawers, a coffee bar, chic gold accents, and trendy open shelving. The primary bedroom is a serene retreat with lovely water views and a luxurious ensuite that boasts contemporary decor, heated flooring, and walk-in closet. Two additional bedrooms on the main floor each have their own private ensuites, ensuring comfort for family or guests. For those who work from home, the main floor office is equipped with custom built-in bookshelves that make work a pleasure. The second floor features a cozy family room loft that includes a wet bar, along with two more bedrooms, each with a semi-ensuite one of which offers stunning views of the bay. Additional conveniences include a main floor laundry room with a separate entrance and easy garage access. Enjoy grilling and gathering on your stone patio while soaking in the tranquil surroundings by the fire pit. Located in Carrying Place, this home is close to parks, scenic trails, golf courses, wineries, and beautiful beaches. This property is ideal for multi-generational living in a serene, highly-desirable community. **EXTRAS** Generac Generator, Built in BBQ, Custom Office Built In Shelving, Wet Bar in Family room, Patio overlooking Wellers Bay with Fire-pit, Walk-in Pantry, Professional Landscape/Interlock, Water Softener (id:61852)
RE/MAX Rouge River Realty Ltd.
13 Vansickle Street
Hamilton, Ontario
Come And See This Spacious 3-Bed Townhouse In Ancaster, Which Boasts A Warm And Inviting Atmosphere And Plenty Of NaturalLight. The Home Features A Fully Finished Walk-Out Basement That Leads To A Private Backyard. Additionally, It's Situated On A Court With ParkingFor Three Cars. The Eat-In Kitchen Has Ample Natural Lighting, Lots Of Storage And Counter Space. The Second Floor Has 3 Large BedroomsIncluding A Primary Bedroom With A Walk In Closet And An Ensuite Washroom. The Neighbourhood Is Child-Friendly And Conveniently Located CloseTo Bishop Tonnos Secondary School And Other Amenities, Including Shops, Restaurants, And Grocery Stores Such As Walmart And Costco. TheProperty Is Also Just A Short Distance From The Go Station, Highway 403, And Other Main Roads. Perfect for EV owners! The garage comes with a pre-installed EV charger (id:61852)
Bay Street Integrity Realty Inc.
704 - 1055 Southdown Road
Mississauga, Ontario
Presenting an immaculate one-bedroom plus den in the highly sought-after Stonebrook Condominiums. This stunning 736 sq. ft., sun-filled unit features hardwood flooring throughout, with an open-concept living room and dining area. The kitchen is equipped with stainless steel appliances, a breakfast bar, and granite countertops.The spacious den, adorned with French doors, offers versatility as a potential second bedroom or office. The bathroom includes a soaker tub and a separate shower. Enjoy the outdoors on the large balcony, and benefit from the convenience of one designated parking spot. This unit also features in-suite laundry and includes water, internet and cable TV. Residents of this luxury building can take advantage of an impressive array of amenities, including a 24-hour concierge, fitness center, indoor pool, sauna, gym, guest suites, theater room, party room, and billiards. The location is ideal, just steps from the GO Station, and in close proximity to grocery stores, Clarkson Village, Rattray Marsh, restaurants, and much more. (id:61852)
Sam Mcdadi Real Estate Inc.
260 Hillside Drive
Mississauga, Ontario
Newly Renovated 3 Bedroom & 3 Bathroom Detached Home In The Prestigious Streetsville Village. Modern Kitchen With Quartz Countertop And Stainless Steel Appliances. New 2 Pc Powder Room On Main Level. Open Concept Living And Dining Room With Oversize Window To Let In All The Natural Light. Amazing Main Level Great Size Primary Room With A Large Size Double Door Closet And A 3 Pc Ensuite Bathroom With An Over Size Shower. The Lower Level Features 2 Large Bedroom Size With Above Grade Windows, 3 Pc Bathroom And A Rec Room With Build In Cupboard. Easy Access From The Lower Level To Enjoy The Private Backyard. Great Size, Deep Lot For Family Events Under A Custom Wood Build Gazebo. Long Extra Wide Driveway Can Accomadate Up To 8 Cars. Great Location, Walking Distance To Streetsville GO Station. Close To The Top Ranked Vista Heights And St. Aloysius Gonzaga Schools, Steps To Historical Streetsville Village And Credit River With Many Events And Festivals Year-Round. (id:61852)
Map Real Estate Services Inc.
2 Oranmore Crescent
Brampton, Ontario
Welcome to this stunning corner-lot 4+2 bedroom, 5-bath detached home offering space, style, and smart upgrades throughout >Enjoy a modern kitchen with plenty of storage, a spacious family room, and a private primary bedroom with a beautiful ensuite<< This home has been professionally upgraded inside and out, including a long-lasting metal roof, paved front and backyard with sprinkler system, fiberglass gazebo, and well-maintained perennial landscaping! (id:61852)
RE/MAX Gold Realty Inc.
(Main) - 308 Centre Street N
Brampton, Ontario
This above Grade Beautiful Apartment Has Approx. 1200 Sq. Ft Of Living Space and 2 Parking Boasts On A Fantastic Layout With 3 GOOD Sizes Bedrooms, 2 Washrooms, Living, Formal Dining, Spacious Renovated Kitchen With Eating Area. Back Doors That Walk Out To patio. Close to Hwy 410, Schools, Shopping Centre and All Amenities. This is above grade walk in Apartment.Close To Great Schools, Shopping Less Than 2 Minute from Hwy 410 and 5 Minutes to Heart Lake Conservation Area. (id:61852)
Intercity Realty Inc.
4719 Rosebush Road
Mississauga, Ontario
> Nice Family Neighborhood 4 Good Size Bedroom Detached Brick Home In Heart Of Mississauga>> Freshly Painted, Lots Of Welcoming Natural Light, Double Garage With No Side Walk At Driveway, Parks More Cars, Mins To 'Go', Transit, Hwy 403, Sq 1, Shopping, Restaurants, School, Park, Ymca, & All Amenities>> Very Convenient Location To Everything...*** School Bus Pick Up (id:61852)
Exp Realty
4814 - 30 Shore Breeze Drive
Toronto, Ontario
Welcome to your dream sanctuary, where urban sophistication meets serene waterfront living. This stunning suite offers an exceptional blend of elegance, comfort, and style, highlighted by panoramic views of the tranquil lake and Toronto's iconic downtown skyline. Step onto the expansive balcony - the perfect setting for morning coffee, evening relaxation, or hosting guests while taking in unforgettable vistas. Inside, the chef inspired kitchen stands out with premium appliances, sleek quartz counter tops, and custom soft close cabinetry. Every detail has been thoughtfully curated to deliver both beauty and functionality. Located in one of the city's most sought after neighborhoods, this remarkable residence redefines luxury living. Whether you're embracing the calm of the waterfront or the vibrant energy of downtown, this home offers the best of both worlds. This residence also includes a locker, parking, and your own private EV charger, offering unmatched convenience and modern living. Residents enjoy an impressive array of amenities, including: Rooftop lounges with BBQ areas, State of the art fitness centre, Indoor pool & sauna, Kids' playroom, Theatre rooms, Guest suites and more - all designed to elevate your lifestyle. Also available fully furnished for $3,000 or Partially furnished. (id:61852)
Royal LePage Terrequity Realty
4814 - 30 Shore Breeze Drive
Toronto, Ontario
Fully furnished suite. Welcome to your dream sanctuary, where urban sophistication meets serene waterfront living. This stunning suite offers an exceptional blend of elegance, comfort, and style, highlighted by panoramic views of the tranquil lake and Toronto's iconic downtown skyline. Step onto the expansive balcony - the perfect setting for morning coffee, evening relaxation, or hosting guests while taking in unforgettable vistas. Inside, the chef inspired kitchen stands out with premium appliances, sleek quartz countertops, and custom soft close cabinetry. Every detail has been thoughtfully curated to deliver both beauty and functionality. Located in one of the city's most sought after neighbourhoods, this remarkable residence redefines luxury living. Whether you're embracing the calm of the waterfront or the vibrant energy of downtown, this home offers the best of both worlds. This residence also includes a locker, parking, and your own private EV charger, offering unmatched convenience and modern living. Residents enjoy an impressive array of amenities, including: Rooftop lounges with BBQ areas, State of the art fitness centre, Indoor pool & sauna, Kids' playroom, Theatre rooms, Guest suites and more - all designed to elevate your lifestyle. Also available partially furnished for less or unfurnished for $2,750. (id:61852)
Royal LePage Terrequity Realty
100 Nimbus Place
Vaughan, Ontario
Great opportunity to own this spacious four-bedroom home in the highly desirable East Woodbridge community. This property features a standout, spacious floor plan. The second-level sitting room is combined with the primary bedroom, which includes an oversized layout and a four-piece ensuite. Parquet floors run throughout the home. With two kitchens and a finished basement featuring a walk-up separate entrance, this property offers many possibilities. (id:61852)
RE/MAX Experts
B103 - 3071 Trafalgar Road
Oakville, Ontario
Welcome to North Oak by Minto Communities, a thoughtfully designed community inspired by health, wellness, sustainability, and community. This exceptional development features two modern towers joined by an impressive two-storey amenity pavilion. This brand-new 1 bedroom plus den loft offers a unique living experience that feels more like a townhome than an apartment. Located on the ground level, the two-storey layout thoughtfully separates living and sleeping spaces for added comfort and privacy. The main level showcases over 11-foot ceilings, an open concept kitchen and living area, and a convenient 2-piece powder room. Step directly from the living room onto you private terrace, perfect for relaxing and entertaining. Upstairs, a striking oak staircase leads to the bedroom featuring 9-foot ceilings, oversized windows, and a double closet with organizers. This level also includes a 3-piece bathroom, in suite laundry, and a versatile den, ideal for a home office or guest space. Additional highlights include a smart home system controlled through your mobile device, one underground parking spot, and one locker. A truly stunning loft in a vibrant, wellness-focused community. (id:61852)
Royal LePage Porritt Real Estate
51 Lebovic Drive
Richmond Hill, Ontario
Amazing Spacious 1904 Sf Townhome. Freshly Painted. Hardwood Floor on Main & Laminate on 2nd Flr. 9' Main Floor Ceiling. New Stainless Steel Kitchen Appliances, New Quartz Countertop. South Facing Sun-Filled Family Room W/Fireplace. Large Master Br W/4pc Ensuite & W/I Closet. 2nd Fl Laundry for Convenience. Fenced Yard, No Walkway.Walk Distance To Yonge St.Yrt, Schools, Stores, Community Centre, Parks&Ravines. Close To Bond/Wilcox/Philips Lake. (id:61852)
Homelife Landmark Realty Inc.
1904 - 3883 Quartz Road
Mississauga, Ontario
Finally! The large/bright corner unit, 2+1 bed, 2 full bath, you've been waiting for in the like-new (2 yrs) highly sought after Mcity Condos; at 858 sqft this is literally the largest model available for lease in the building, and definitely the best layout! 9'10" Ceilings, bright corner unit, floor-to-ceiling windows, exceptional views facing East & South including the lake, downtown Toronto, Mississauga and Oakville. High quality finishes, trendy hardwood flooring, quartz counter tops, built in Fridge & Dishwasher for a clean luxurious look. Prime location in the heart of Mississauga with access to Square One shopping, restaurants, Celebration Square, schools, libraries, parks and Transit. M City 2 offers world-class amenities including a saltwater swimming pool, fitness centre, lounges, kids' play zones, 24-hour concierge/security desk, and more. Includes ensuite laundry and 1 parking spot. Utilities extra. March 1st occupancy. Book your showing today because these kinds of suites are rare! (id:61852)
Sutton Group Quantum Realty Inc.
15 - 175 Alexmuir Boulevard
Toronto, Ontario
Renovated 3+1 bedroom townhouse with backyard and built in garage in Agincourt neighbourhood. All laminated flooring with 3 washrooms. Close to schools, parks, TTC and shopping. (id:61852)
Century 21 Innovative Realty Inc.
3 Mullis Crescent
Brampton, Ontario
Great opportunity for tenants to lease this well- maintained end-unit townhouse in a quiet, family-friendly neighbourhood. Offering 3 spacious bedroom, with the primary bedroom featuring a private ensuite and walk-in closet. Gleaming laminate flooring throughout. Bright eat-in kitchen with stainless steel appliances and backsplash. Walk-out to a large deck and spacious backyard, ideal for relaxing or entertaining. Partially finished basement available for home office and storage use. Excellent natural light throughout. Conveniently located close to schools,parks, transit, shopping, and all essential amenities. (id:61852)
Royal LePage Platinum Realty
64a Eastville Avenue
Toronto, Ontario
The heart of any great home is always the kitchen, ideally open to a comfortable family room (with gas fireplace) and access to outdoor entertainment / play space...Check, check, and check !!! Add to the list elegant living and dining rooms, 3 + 1 Bedrooms (formerly 4 + 1 ren'd to create an expansive 2nd bedroom with study), gorgeous primary bedroom with 2 walk-in closets, 5 pc ensuite, plus balcony, a fully finished lower-level entertainment centre (with 2nd fireplace), gym, office/bedroom, 3pc bath, separate side door entrance, direct access to garage...AND walking distance to coveted schools (Fairmount PS, St Theresa's, RH King, Cardinal Newman), nature trails, parks, Scarborough Bluffs, beach, marina and Lake Ontario. Located in the prime south pocket of Cliffcrest, a family-friendly, nature loving neighbourhood with easy access to Toronto's centre core via Scarborough Go and TTC in 20 minutes. With approx.3900 sf of finished space on a pool-sized fenced lot, 64A Eastville Avenue is the detached stone-clad home you don't want to miss. (id:61852)
Sotheby's International Realty Canada
48b Maybourne Avenue
Toronto, Ontario
Immaculate Brand New 4 Bdrm Custom Built Home In Sought After Clairlea, Master Craftsmanship + High End Finishes Throughout. Nothing Has Been Overlooked. 2 Laundry Rooms With 2 Washer & Dryers!! Great For Big Family. Superb Custom Kitchen W/ Large Island For Entertaining. Open Concept & Finished Bsmt Fully Finished W/ Walk Out & Radiant Heated Floors Throughout. Close To Schools, Parks, Trails And Much More! Monthly rent includes all utilities! (id:61852)
Century 21 Leading Edge Realty Inc.
13 Galveston Crescent
Brampton, Ontario
Very Well Maintained Spacious 3 Bedroom House With Separate Family & Living. Family Room With Gas Fireplace, Nice Backyard. Laminate Flooring & Laundry On Main Floor. Kitchen With High End S/S Appliances. Excellent Location!!! Close To All Amenities; Shopping Mall, School, Transit, Grocery Store. Basement Renting Separately. Tenants Will Share 70% Of Utilities. (id:61852)
Homelife/miracle Realty Ltd
515 - 51 Lower Simcoe Street
Toronto, Ontario
Enjoy modern luxury living in the heart of downtown Toronto with this stunning 1+Den condo, where the den can be used as a second bedroom. Featuring unobstructed, panoramic west-facing views, including the iconic CN Tower and Rogers Centre. Prime location within walking distance to TTC, PATH, Union Station, Harbourfront, Financial District, Convention Centre, Scotiabank Arena, and Rogers Centre. Steps to vibrant nightlife, diverse dining, premium shopping, and Toronto's picturesque waterfront with boardwalks, festivals, and restaurants. Easy access to Lake Shore Blvd and the Gardiner Expressway for effortless commuting. Spacious balcony included, along with 1 parking and 1 locker. Enjoy top-tier amenities in this A+ building, including an indoor pool, fully equipped gym, 24-hour concierge, rooftop deck with BBQs, and an elegant party room. (id:61852)
Bay Street Group Inc.
61 Gas Light Crescent
Vaughan, Ontario
Welcome to Truly A One-of-a-Kind Gem in East Woodbridge! Approximately 3,200 square feet on Quiet Street. With a 50x120-foot Lot and a Fully Functional Basement, the Size of a banquet hall. Renovated from top to bottom: Plus New Roof, Windows and Central Air.Extra-wide driveway and access from the garage to the basement and side-door home entry. Custom-upgraded designer kitchen with undermount lighting, 6-gas burner stove, Stainless Steel Appliances, Stainless Steel Hood Fan, Built-in Oven, and OverSized Electrolux Fridge/Freezer. Built-in Electrolux CVAC and Equipment with outlets in each room. Porcelain Main Level Floors, Pot Lights throughout, Smooth Ceilings, Crown Mouldings. Walk-ins and Wall to Wall Closet Built-ins, Double Sink baths, with Soaker Tubs on Upper and Lower level, along with a Newly Modern Renovated Walk-In Shower with Rain Forest Faucets, Fully Finished Potential In-Law Basement. Great Lot with French curbs, plenty of parking spaces and Spacious Backyard. Many Upgrades and Renos, please contact the agent for Details. (id:61852)
Royal LePage Maximum Realty
94 Carrville Woods Circle
Vaughan, Ontario
Modern luxury freehold townhouse backing onto green space in Valleys of Thornhill / Carville Woods! No Maintenance Fee, Nearly 3,000 sq.ft. of elegant living featuring soaring 10 ft ceilings on the main floor and 9 ft ceilings on both upper and lower levels. Freshly painted throughout. This stunning home offers an open-concept layout, upgraded kitchen with an oversized quartz island, multiple balconies, and a dedicated main-floor office. Enjoy a bright family room with walkout to the deck and a south-facing backyard and oversized windows that flood the space with natural light. The ground level features a finished recreation room, complete with a wet bar and 2-piece washroom-perfect for entertaining or flexible living. Located just steps from top schools, parks, the Lebovic Centre, shopping, GO Transit, and major highways, this home delivers modern style, exceptional comfort, and an unbeatable location. (id:61852)
Jdl Realty Inc.
85 Patti Mcculloch Way
Newmarket, Ontario
Huge house available for rent. Steps To Schools, Upper Canada Mall, Parks, Trails, Go Train Station & Shopping, Mins To Highway 404 & 400, Costco, South Lake Hospital & More! Features a new kitchen with quartz countertops, Patio W/O Deck on the main floor, Fully Renovated Washrooms, and main floor laundry. 4 Bedrooms on the second Floor. Perfect For Any Family and Professionals. Share 2/3 utilities (Gas/Hydro/Water/Rental HWT) with Bsmt occupancy. (Main floor and upper floor only.) (id:61852)
Nu Stream Realty (Toronto) Inc.
