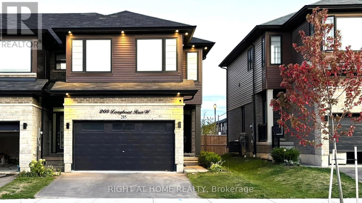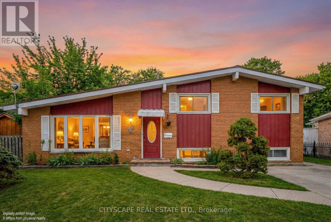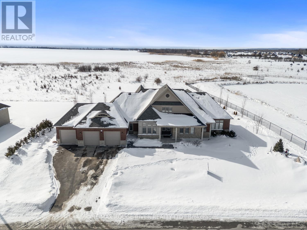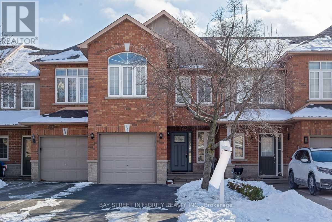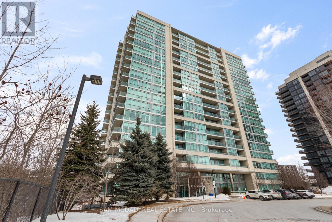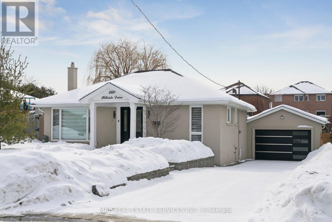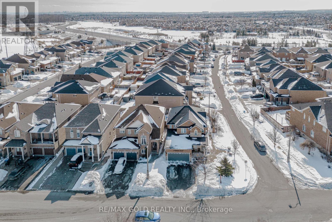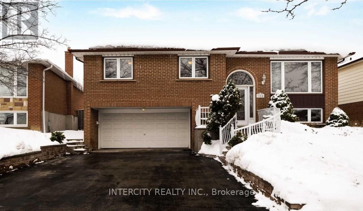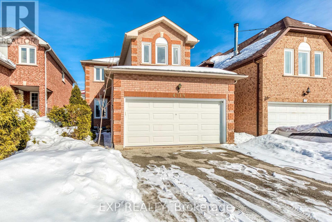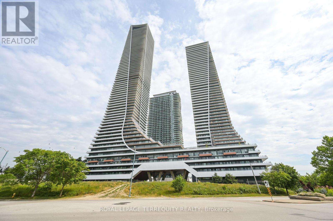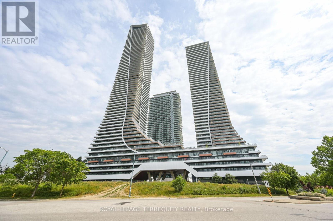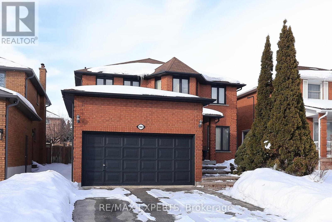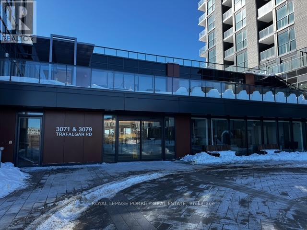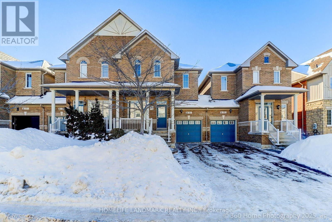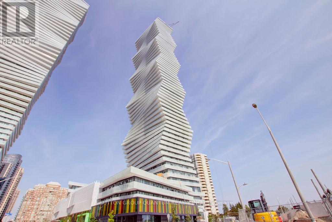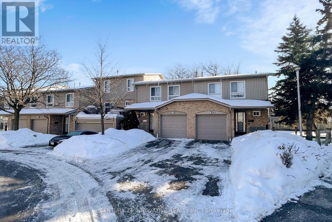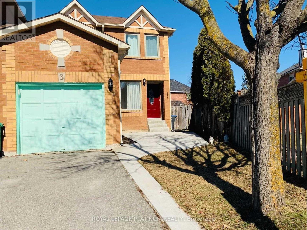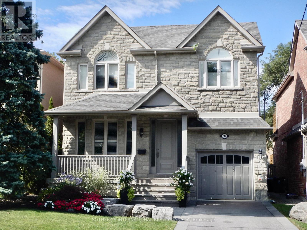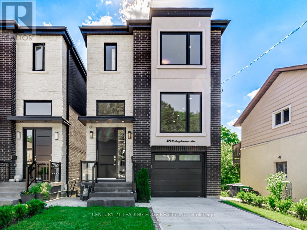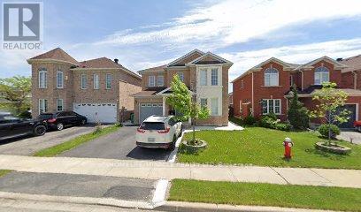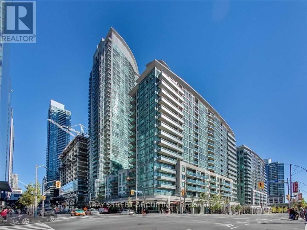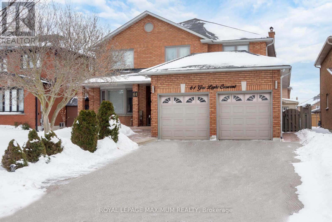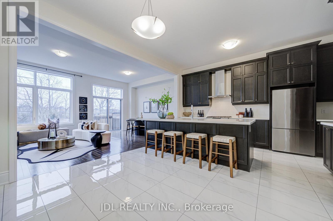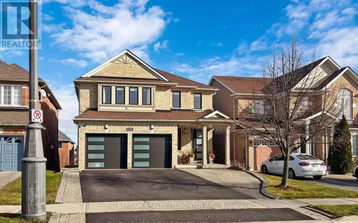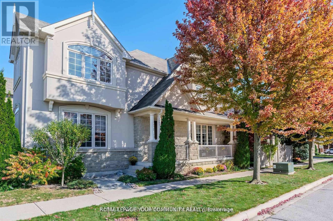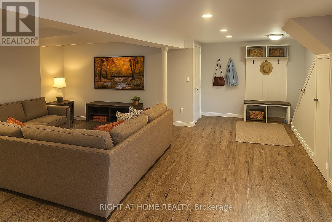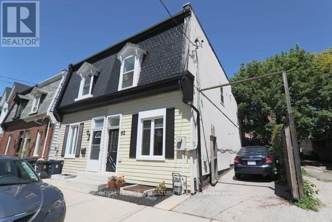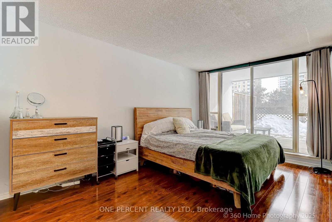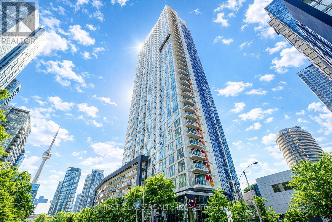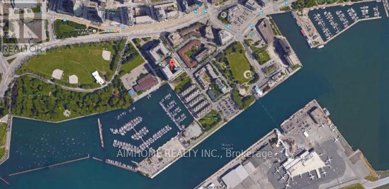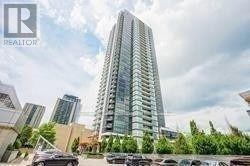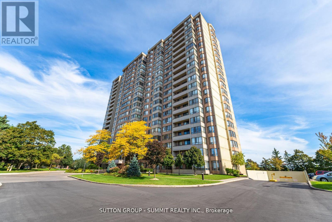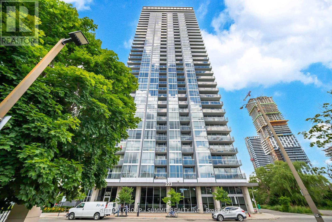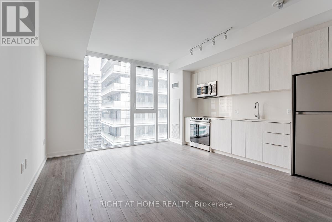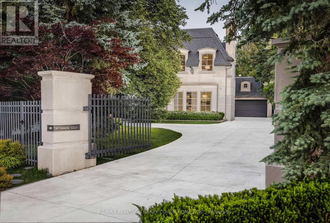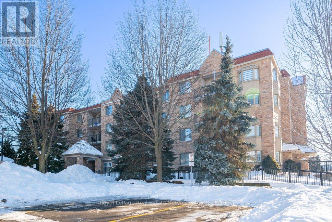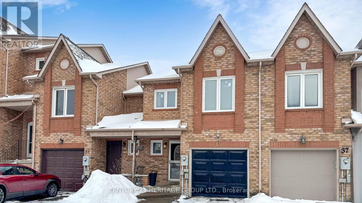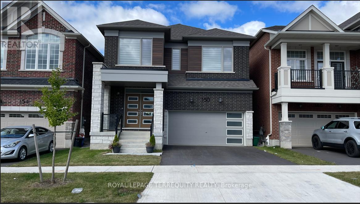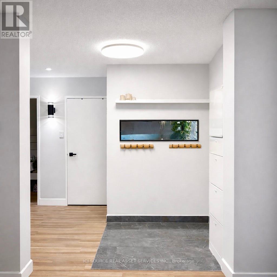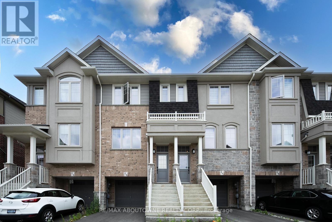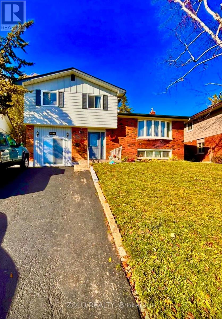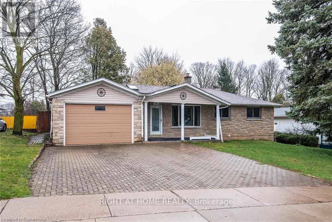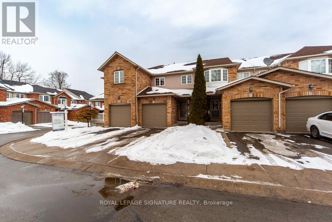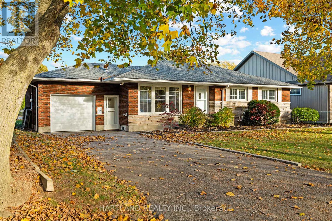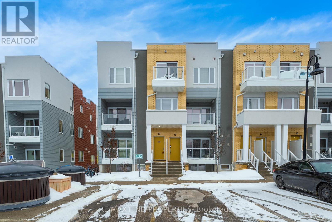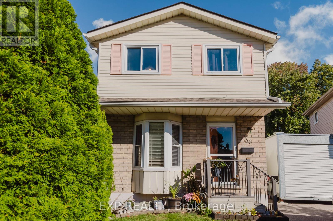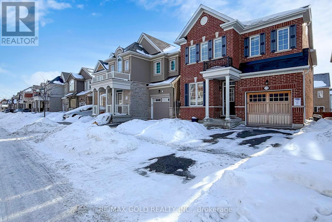205 Longboat Run W
Brantford, Ontario
Welcome to this exceptional 3-bedroom, 2.5-bath freehold end-unit townhome built in 2022 by renowned Losani Homes. With only one owner since 2023, this property has been meticulously cared for and thoughtfully upgraded throughout. Boasting approx. 1,900 sq. ft of living space (above & below grade combined). This house offers the feel of a detached home thanks to its oversized 1.5-car garage with EV charger outlet installed, extra-wide driveway, and end-unit design, this home stands out for style, space, and functionality. The main floor features 9 ft ceilings, elegant wainscoting, and an open-concept layout filled with natural sunlight. A modern kitchen showcases quartz countertops, quality finishes, and a bright breakfast area overlooking the backyard. Pot lights on all floors - inside and outside - create a warm and inviting ambiance day and night. Upstairs, enjoy three spacious bedrooms including a large primary suite with a walk-in closet and a beautifully upgraded ensuite with quartz counters. The convenience of upper-level laundry adds to the home's practicality. The finished basement provides additional living space and offers potential to be converted into a future rentable suite. Step outside to a fully fenced backyard, complete with a stylish floating deck, perfect for relaxation and outdoor entertaining. Located in a family-friendly Brantford community close to parks, trails, schools, shopping, and major roadways, this home offers the perfect blend of comfort, modern features, and great curb appeal. This is truly a move-in-ready home that checks all the boxes, come see it in person and experience everything it has to offer! (id:61852)
Right At Home Realty
32 Edgeview Drive
Quinte West, Ontario
Welcome to 32 Edgeview Drive, where timeless charm meets modern luxury. This beautifully updated brick side-split is a refined place to call home, thoughtfully redesigned with today's buyer in mind. Step inside to discover a bright, open-concept living space featuring high ceilings, custom wainscoting, and pot lights throughout, all complemented by fresh designer paint and new vinyl luxury flooring that flows seamlessly through the home. The living and dining areas are perfect for both everyday living and stylish entertaining. At the heart of the home is a brand-new custom chefs luxury kitchen, showcasing bespoke cabinetry, a custom quartz backsplash, premium quartz countertops, and a stainless steel refrigerator-a true showpiece for any home chef. This home offers three well-appointed bedrooms and a fully fenced backyard, ideal for families, pets, or outdoor entertaining. The lower-level rec room, complete with a cozy gas fireplace, provides the perfect retreat for movie nights, entertaining guests, or relaxing during cold winter evenings. A separate entrance to the basement adds incredible versatility, offering the potential to create an in-law suite or a one-bedroom income suite. Situated in a highly desirable neighborhood, this home is just minutes from downtown, shopping, parks, and schools, combining convenience with community charm. (id:61852)
Cityscape Real Estate Ltd.
14 Wellers Way
Quinte West, Ontario
Presenting a remarkable Executive Bungaloft crafted by Briarwood Homes. Spanning 3,941 square feet, this 5bedroom + 4.5 bathroom residence showcases breathtaking views of Wellers Bay and Lake Ontario. Every aspect of this fully upgraded and personalized home has been meticulously designed. On the main level, discover a Custom Kitchen that flows seamlessly into a radiant great room featuring impressive 18-foot ceilings and elegant palladium windows. The layout is truly exceptional, providing limitless opportunities for entertaining and family gatherings. The kitchen is a chef's dream, complete with two built-in ovens, a gas cooktop, a pot filler, a centre island with a breakfast bar, soft-close drawers, a coffee bar, chic gold accents, and trendy open shelving. The primary bedroom is a serene retreat with lovely water views and a luxurious ensuite that boasts contemporary decor, heated flooring, and walk-in closet. Two additional bedrooms on the main floor each have their own private ensuites, ensuring comfort for family or guests. For those who work from home, the main floor office is equipped with custom built-in bookshelves that make work a pleasure. The second floor features a cozy family room loft that includes a wet bar, along with two more bedrooms, each with a semi-ensuite one of which offers stunning views of the bay. Additional conveniences include a main floor laundry room with a separate entrance and easy garage access. Enjoy grilling and gathering on your stone patio while soaking in the tranquil surroundings by the fire pit. Located in Carrying Place, this home is close to parks, scenic trails, golf courses, wineries, and beautiful beaches. This property is ideal for multi-generational living in a serene, highly-desirable community. **EXTRAS** Generac Generator, Built in BBQ, Custom Office Built In Shelving, Wet Bar in Family room, Patio overlooking Wellers Bay with Fire-pit, Walk-in Pantry, Professional Landscape/Interlock, Water Softener (id:61852)
RE/MAX Rouge River Realty Ltd.
13 Vansickle Street
Hamilton, Ontario
Come And See This Spacious 3-Bed Townhouse In Ancaster, Which Boasts A Warm And Inviting Atmosphere And Plenty Of NaturalLight. The Home Features A Fully Finished Walk-Out Basement That Leads To A Private Backyard. Additionally, It's Situated On A Court With ParkingFor Three Cars. The Eat-In Kitchen Has Ample Natural Lighting, Lots Of Storage And Counter Space. The Second Floor Has 3 Large BedroomsIncluding A Primary Bedroom With A Walk In Closet And An Ensuite Washroom. The Neighbourhood Is Child-Friendly And Conveniently Located CloseTo Bishop Tonnos Secondary School And Other Amenities, Including Shops, Restaurants, And Grocery Stores Such As Walmart And Costco. TheProperty Is Also Just A Short Distance From The Go Station, Highway 403, And Other Main Roads. Perfect for EV owners! The garage comes with a pre-installed EV charger (id:61852)
Bay Street Integrity Realty Inc.
704 - 1055 Southdown Road
Mississauga, Ontario
Presenting an immaculate one-bedroom plus den in the highly sought-after Stonebrook Condominiums. This stunning 736 sq. ft., sun-filled unit features hardwood flooring throughout, with an open-concept living room and dining area. The kitchen is equipped with stainless steel appliances, a breakfast bar, and granite countertops.The spacious den, adorned with French doors, offers versatility as a potential second bedroom or office. The bathroom includes a soaker tub and a separate shower. Enjoy the outdoors on the large balcony, and benefit from the convenience of one designated parking spot. This unit also features in-suite laundry and includes water, internet and cable TV. Residents of this luxury building can take advantage of an impressive array of amenities, including a 24-hour concierge, fitness center, indoor pool, sauna, gym, guest suites, theater room, party room, and billiards. The location is ideal, just steps from the GO Station, and in close proximity to grocery stores, Clarkson Village, Rattray Marsh, restaurants, and much more. (id:61852)
Sam Mcdadi Real Estate Inc.
260 Hillside Drive
Mississauga, Ontario
Newly Renovated 3 Bedroom & 3 Bathroom Detached Home In The Prestigious Streetsville Village. Modern Kitchen With Quartz Countertop And Stainless Steel Appliances. New 2 Pc Powder Room On Main Level. Open Concept Living And Dining Room With Oversize Window To Let In All The Natural Light. Amazing Main Level Great Size Primary Room With A Large Size Double Door Closet And A 3 Pc Ensuite Bathroom With An Over Size Shower. The Lower Level Features 2 Large Bedroom Size With Above Grade Windows, 3 Pc Bathroom And A Rec Room With Build In Cupboard. Easy Access From The Lower Level To Enjoy The Private Backyard. Great Size, Deep Lot For Family Events Under A Custom Wood Build Gazebo. Long Extra Wide Driveway Can Accomadate Up To 8 Cars. Great Location, Walking Distance To Streetsville GO Station. Close To The Top Ranked Vista Heights And St. Aloysius Gonzaga Schools, Steps To Historical Streetsville Village And Credit River With Many Events And Festivals Year-Round. (id:61852)
Map Real Estate Services Inc.
2 Oranmore Crescent
Brampton, Ontario
Welcome to this stunning corner-lot 4+2 bedroom, 5-bath detached home offering space, style, and smart upgrades throughout >Enjoy a modern kitchen with plenty of storage, a spacious family room, and a private primary bedroom with a beautiful ensuite<< This home has been professionally upgraded inside and out, including a long-lasting metal roof, paved front and backyard with sprinkler system, fiberglass gazebo, and well-maintained perennial landscaping! (id:61852)
RE/MAX Gold Realty Inc.
(Main) - 308 Centre Street N
Brampton, Ontario
This above Grade Beautiful Apartment Has Approx. 1200 Sq. Ft Of Living Space and 2 Parking Boasts On A Fantastic Layout With 3 GOOD Sizes Bedrooms, 2 Washrooms, Living, Formal Dining, Spacious Renovated Kitchen With Eating Area. Back Doors That Walk Out To patio. Close to Hwy 410, Schools, Shopping Centre and All Amenities. This is above grade walk in Apartment.Close To Great Schools, Shopping Less Than 2 Minute from Hwy 410 and 5 Minutes to Heart Lake Conservation Area. (id:61852)
Intercity Realty Inc.
4719 Rosebush Road
Mississauga, Ontario
> Nice Family Neighborhood 4 Good Size Bedroom Detached Brick Home In Heart Of Mississauga>> Freshly Painted, Lots Of Welcoming Natural Light, Double Garage With No Side Walk At Driveway, Parks More Cars, Mins To 'Go', Transit, Hwy 403, Sq 1, Shopping, Restaurants, School, Park, Ymca, & All Amenities>> Very Convenient Location To Everything...*** School Bus Pick Up (id:61852)
Exp Realty
4814 - 30 Shore Breeze Drive
Toronto, Ontario
Welcome to your dream sanctuary, where urban sophistication meets serene waterfront living. This stunning suite offers an exceptional blend of elegance, comfort, and style, highlighted by panoramic views of the tranquil lake and Toronto's iconic downtown skyline. Step onto the expansive balcony - the perfect setting for morning coffee, evening relaxation, or hosting guests while taking in unforgettable vistas. Inside, the chef inspired kitchen stands out with premium appliances, sleek quartz counter tops, and custom soft close cabinetry. Every detail has been thoughtfully curated to deliver both beauty and functionality. Located in one of the city's most sought after neighborhoods, this remarkable residence redefines luxury living. Whether you're embracing the calm of the waterfront or the vibrant energy of downtown, this home offers the best of both worlds. This residence also includes a locker, parking, and your own private EV charger, offering unmatched convenience and modern living. Residents enjoy an impressive array of amenities, including: Rooftop lounges with BBQ areas, State of the art fitness centre, Indoor pool & sauna, Kids' playroom, Theatre rooms, Guest suites and more - all designed to elevate your lifestyle. Also available fully furnished for $3,000 or Partially furnished. (id:61852)
Royal LePage Terrequity Realty
4814 - 30 Shore Breeze Drive
Toronto, Ontario
Fully furnished suite. Welcome to your dream sanctuary, where urban sophistication meets serene waterfront living. This stunning suite offers an exceptional blend of elegance, comfort, and style, highlighted by panoramic views of the tranquil lake and Toronto's iconic downtown skyline. Step onto the expansive balcony - the perfect setting for morning coffee, evening relaxation, or hosting guests while taking in unforgettable vistas. Inside, the chef inspired kitchen stands out with premium appliances, sleek quartz countertops, and custom soft close cabinetry. Every detail has been thoughtfully curated to deliver both beauty and functionality. Located in one of the city's most sought after neighbourhoods, this remarkable residence redefines luxury living. Whether you're embracing the calm of the waterfront or the vibrant energy of downtown, this home offers the best of both worlds. This residence also includes a locker, parking, and your own private EV charger, offering unmatched convenience and modern living. Residents enjoy an impressive array of amenities, including: Rooftop lounges with BBQ areas, State of the art fitness centre, Indoor pool & sauna, Kids' playroom, Theatre rooms, Guest suites and more - all designed to elevate your lifestyle. Also available partially furnished for less or unfurnished for $2,750. (id:61852)
Royal LePage Terrequity Realty
100 Nimbus Place
Vaughan, Ontario
Great opportunity to own this spacious four-bedroom home in the highly desirable East Woodbridge community. This property features a standout, spacious floor plan. The second-level sitting room is combined with the primary bedroom, which includes an oversized layout and a four-piece ensuite. Parquet floors run throughout the home. With two kitchens and a finished basement featuring a walk-up separate entrance, this property offers many possibilities. (id:61852)
RE/MAX Experts
B103 - 3071 Trafalgar Road
Oakville, Ontario
Welcome to North Oak by Minto Communities, a thoughtfully designed community inspired by health, wellness, sustainability, and community. This exceptional development features two modern towers joined by an impressive two-storey amenity pavilion. This brand-new 1 bedroom plus den loft offers a unique living experience that feels more like a townhome than an apartment. Located on the ground level, the two-storey layout thoughtfully separates living and sleeping spaces for added comfort and privacy. The main level showcases over 11-foot ceilings, an open concept kitchen and living area, and a convenient 2-piece powder room. Step directly from the living room onto you private terrace, perfect for relaxing and entertaining. Upstairs, a striking oak staircase leads to the bedroom featuring 9-foot ceilings, oversized windows, and a double closet with organizers. This level also includes a 3-piece bathroom, in suite laundry, and a versatile den, ideal for a home office or guest space. Additional highlights include a smart home system controlled through your mobile device, one underground parking spot, and one locker. A truly stunning loft in a vibrant, wellness-focused community. (id:61852)
Royal LePage Porritt Real Estate
51 Lebovic Drive
Richmond Hill, Ontario
Amazing Spacious 1904 Sf Townhome. Freshly Painted. Hardwood Floor on Main & Laminate on 2nd Flr. 9' Main Floor Ceiling. New Stainless Steel Kitchen Appliances, New Quartz Countertop. South Facing Sun-Filled Family Room W/Fireplace. Large Master Br W/4pc Ensuite & W/I Closet. 2nd Fl Laundry for Convenience. Fenced Yard, No Walkway.Walk Distance To Yonge St.Yrt, Schools, Stores, Community Centre, Parks&Ravines. Close To Bond/Wilcox/Philips Lake. (id:61852)
Homelife Landmark Realty Inc.
1904 - 3883 Quartz Road
Mississauga, Ontario
Finally! The large/bright corner unit, 2+1 bed, 2 full bath, you've been waiting for in the like-new (2 yrs) highly sought after Mcity Condos; at 858 sqft this is literally the largest model available for lease in the building, and definitely the best layout! 9'10" Ceilings, bright corner unit, floor-to-ceiling windows, exceptional views facing East & South including the lake, downtown Toronto, Mississauga and Oakville. High quality finishes, trendy hardwood flooring, quartz counter tops, built in Fridge & Dishwasher for a clean luxurious look. Prime location in the heart of Mississauga with access to Square One shopping, restaurants, Celebration Square, schools, libraries, parks and Transit. M City 2 offers world-class amenities including a saltwater swimming pool, fitness centre, lounges, kids' play zones, 24-hour concierge/security desk, and more. Includes ensuite laundry and 1 parking spot. Utilities extra. March 1st occupancy. Book your showing today because these kinds of suites are rare! (id:61852)
Sutton Group Quantum Realty Inc.
15 - 175 Alexmuir Boulevard
Toronto, Ontario
Renovated 3+1 bedroom townhouse with backyard and built in garage in Agincourt neighbourhood. All laminated flooring with 3 washrooms. Close to schools, parks, TTC and shopping. (id:61852)
Century 21 Innovative Realty Inc.
3 Mullis Crescent
Brampton, Ontario
Great opportunity for tenants to lease this well- maintained end-unit townhouse in a quiet, family-friendly neighbourhood. Offering 3 spacious bedroom, with the primary bedroom featuring a private ensuite and walk-in closet. Gleaming laminate flooring throughout. Bright eat-in kitchen with stainless steel appliances and backsplash. Walk-out to a large deck and spacious backyard, ideal for relaxing or entertaining. Partially finished basement available for home office and storage use. Excellent natural light throughout. Conveniently located close to schools,parks, transit, shopping, and all essential amenities. (id:61852)
Royal LePage Platinum Realty
64a Eastville Avenue
Toronto, Ontario
The heart of any great home is always the kitchen, ideally open to a comfortable family room (with gas fireplace) and access to outdoor entertainment / play space...Check, check, and check !!! Add to the list elegant living and dining rooms, 3 + 1 Bedrooms (formerly 4 + 1 ren'd to create an expansive 2nd bedroom with study), gorgeous primary bedroom with 2 walk-in closets, 5 pc ensuite, plus balcony, a fully finished lower-level entertainment centre (with 2nd fireplace), gym, office/bedroom, 3pc bath, separate side door entrance, direct access to garage...AND walking distance to coveted schools (Fairmount PS, St Theresa's, RH King, Cardinal Newman), nature trails, parks, Scarborough Bluffs, beach, marina and Lake Ontario. Located in the prime south pocket of Cliffcrest, a family-friendly, nature loving neighbourhood with easy access to Toronto's centre core via Scarborough Go and TTC in 20 minutes. With approx.3900 sf of finished space on a pool-sized fenced lot, 64A Eastville Avenue is the detached stone-clad home you don't want to miss. (id:61852)
Sotheby's International Realty Canada
48b Maybourne Avenue
Toronto, Ontario
Immaculate Brand New 4 Bdrm Custom Built Home In Sought After Clairlea, Master Craftsmanship + High End Finishes Throughout. Nothing Has Been Overlooked. 2 Laundry Rooms With 2 Washer & Dryers!! Great For Big Family. Superb Custom Kitchen W/ Large Island For Entertaining. Open Concept & Finished Bsmt Fully Finished W/ Walk Out & Radiant Heated Floors Throughout. Close To Schools, Parks, Trails And Much More! Monthly rent includes all utilities! (id:61852)
Century 21 Leading Edge Realty Inc.
13 Galveston Crescent
Brampton, Ontario
Very Well Maintained Spacious 3 Bedroom House With Separate Family & Living. Family Room With Gas Fireplace, Nice Backyard. Laminate Flooring & Laundry On Main Floor. Kitchen With High End S/S Appliances. Excellent Location!!! Close To All Amenities; Shopping Mall, School, Transit, Grocery Store. Basement Renting Separately. Tenants Will Share 70% Of Utilities. (id:61852)
Homelife/miracle Realty Ltd
515 - 51 Lower Simcoe Street
Toronto, Ontario
Enjoy modern luxury living in the heart of downtown Toronto with this stunning 1+Den condo, where the den can be used as a second bedroom. Featuring unobstructed, panoramic west-facing views, including the iconic CN Tower and Rogers Centre. Prime location within walking distance to TTC, PATH, Union Station, Harbourfront, Financial District, Convention Centre, Scotiabank Arena, and Rogers Centre. Steps to vibrant nightlife, diverse dining, premium shopping, and Toronto's picturesque waterfront with boardwalks, festivals, and restaurants. Easy access to Lake Shore Blvd and the Gardiner Expressway for effortless commuting. Spacious balcony included, along with 1 parking and 1 locker. Enjoy top-tier amenities in this A+ building, including an indoor pool, fully equipped gym, 24-hour concierge, rooftop deck with BBQs, and an elegant party room. (id:61852)
Bay Street Group Inc.
61 Gas Light Crescent
Vaughan, Ontario
Welcome to Truly A One-of-a-Kind Gem in East Woodbridge! Approximately 3,200 square feet on Quiet Street. With a 50x120-foot Lot and a Fully Functional Basement, the Size of a banquet hall. Renovated from top to bottom: Plus New Roof, Windows and Central Air.Extra-wide driveway and access from the garage to the basement and side-door home entry. Custom-upgraded designer kitchen with undermount lighting, 6-gas burner stove, Stainless Steel Appliances, Stainless Steel Hood Fan, Built-in Oven, and OverSized Electrolux Fridge/Freezer. Built-in Electrolux CVAC and Equipment with outlets in each room. Porcelain Main Level Floors, Pot Lights throughout, Smooth Ceilings, Crown Mouldings. Walk-ins and Wall to Wall Closet Built-ins, Double Sink baths, with Soaker Tubs on Upper and Lower level, along with a Newly Modern Renovated Walk-In Shower with Rain Forest Faucets, Fully Finished Potential In-Law Basement. Great Lot with French curbs, plenty of parking spaces and Spacious Backyard. Many Upgrades and Renos, please contact the agent for Details. (id:61852)
Royal LePage Maximum Realty
94 Carrville Woods Circle
Vaughan, Ontario
Modern luxury freehold townhouse backing onto green space in Valleys of Thornhill / Carville Woods! No Maintenance Fee, Nearly 3,000 sq.ft. of elegant living featuring soaring 10 ft ceilings on the main floor and 9 ft ceilings on both upper and lower levels. Freshly painted throughout. This stunning home offers an open-concept layout, upgraded kitchen with an oversized quartz island, multiple balconies, and a dedicated main-floor office. Enjoy a bright family room with walkout to the deck and a south-facing backyard and oversized windows that flood the space with natural light. The ground level features a finished recreation room, complete with a wet bar and 2-piece washroom-perfect for entertaining or flexible living. Located just steps from top schools, parks, the Lebovic Centre, shopping, GO Transit, and major highways, this home delivers modern style, exceptional comfort, and an unbeatable location. (id:61852)
Jdl Realty Inc.
85 Patti Mcculloch Way
Newmarket, Ontario
Huge house available for rent. Steps To Schools, Upper Canada Mall, Parks, Trails, Go Train Station & Shopping, Mins To Highway 404 & 400, Costco, South Lake Hospital & More! Features a new kitchen with quartz countertops, Patio W/O Deck on the main floor, Fully Renovated Washrooms, and main floor laundry. 4 Bedrooms on the second Floor. Perfect For Any Family and Professionals. Share 2/3 utilities (Gas/Hydro/Water/Rental HWT) with Bsmt occupancy. (Main floor and upper floor only.) (id:61852)
Nu Stream Realty (Toronto) Inc.
7 Sequin Drive
Richmond Hill, Ontario
**Beautifully Updated 4-Bedroom Family Home In the Heart of Richmond Hill**Welcome to 7 Sequin Dr. A warm and inviting 2 storey home tucked into one of Richmond Hill's most Desirable family -friendly communities. This Beautifully maintained Home blends modern updates, thoughtful design, and comfortable everyday living.Step inside to a bright open layout featuring newly renovated Kitchen, powder rm, and laundry/mud rm Perfect for busy families and those who love to entertain. The main floor offers stylishly decorated spaces with custom feature walls in both the living rm and family rm, creating a magazine-worthy backdrop for gatherings and relaxation.Upstairs, you'll find 4 spacious bdrms , including a light filled primary suite and generous secondary rm ideal for children, guests, or a home office.Located minutes from top rated schools, parks, trails, transit and all amenities.This home offers comfort, connection and convenience in one.Move in ready and waiting for its new chapter. (id:61852)
RE/MAX Your Community Realty
6 Thorncroft Crescent
Ajax, Ontario
Private & quiet 1-bedroom basement apartment in Ajax - Available March 1, 2026. This is a fully separate unit in an owner-occupied home with only two quiet adults upstairs, offering excellent privacy and a peaceful living environment. Ideal for a responsible single or couple who values calm, cleanliness, and independence. The unit will be professionally deep cleaned before March 1, 2026. Private entrance (no shared space) Private laundry Totally separate unit for full privacy 1 parking spot in driveway included Owner-occupied home (2 adults only upstairs) Side yard access Located in a safe, family-friendly neighbourhood close to: 401 & Ajax GO Food Basics, No Frills, Costco Shopping plazas Schools (Gr. 1-12), hospital & community centre Parks & Ajax Waterfront Trails Utilities: Tenant pays 40% (id:61852)
Right At Home Realty
2nd Floor - 62 Allen Avenue
Toronto, Ontario
Located On A Beautiful Street In Prime Leslieville, this newly Renovated one bedroom apartment just minutes to downtown, trendy shops, TTC, and amazing restaurants. Brand New Laminant Flooring throughout Brand New Kitchen with stone counter and backsplash and new appliances. All utilities are included in the rent. This 2nd floor unit has a walk out to a balcony to enjoy. Laundry on site which is shared between 2nd flr and basement tenants. Potential parking available. Great spot to call home! (id:61852)
Royal LePage Signature Realty
201 - 7 Bishop Avenue
Toronto, Ontario
Own this high-demand Yonge-Finch condo for its direct underground access to Finch Subway, steps to Go & YRT stations, and sitting on a district with top-ranking schools Earl Haig SS, Finch PS and Cummer Valley MS. Seriously upgraded 2+1 Bed, 2 Bath with a renovated S/S galley kitchen, 2 fully renovated modern bathrooms and marble flooring throughout. This is also your desired split bedroom design - the principal bedroom is spacious with 4 pc modern ensuite, and the 2nd bedroom is roomy unlike others. Enjoy your private 260sq ft. deck which accommodates two outdoor entertaining areas - this expansive deck is one of only 4 in the building. It comes with 1 parking and 2 lockers! All-inclusive utilities (heat, hydro, water, central air, building insurance, parking, and common elements) in the maintenance fee. The building features an indoor pool, sauna, gym, squash/racquet court, pingpong/games room, rooftop terrace with BBQ, party/meeting room, ample visitor parking, car wash and 24/7 concierge. Feel the ultimate urban lifestyle as you pass by the countless restaurants and entertainment on your way to visit us. Call us for an exclusive time to experience living here. (id:61852)
One Percent Realty Ltd.
1212 - 85 Queens Wharf Road
Toronto, Ontario
Beautiful Bright Spacious Open Concept And Well Maintained 2 Bedroom Cityplace Condo(Living can Used As A Jr Bedroom) With A Large Balcony And A Panorama NE View at CN tower. BRAND NEWStove and Flooring, Conveniently Located In At The Sought Downtown. Bright Corner Unit withMagnificent Night view of DT CN TOWER. Quartz Counter Top, S.S. Appliances. Great AmenitiesIncluding Indoor Pool, Gym, Yoga Room, Basketball/Badminton Crt, Outdoor Hot Tub, Party Room,Meeting Room, Bbq, Guest Suites, Etc. Steps To Ttc, Park, Supermarket, Library, AllRestaurants, Banks, Short Walk To Waterfront, CN Tower, Supermarket, And Other Amenities. (id:61852)
First Class Realty Inc.
Th 118 - 90 Stadium Road
Toronto, Ontario
On The Waterfront Trail, Bright & Spacious, Floor To Ceiling Windows, Overlooks Park & Marina, Open Concept Home Designed For Entertaining W/ Engineered Hardwood Throughout, Modern Kitchen W/ Granite Counters & Stainless Steel Appliances, W/O To Private Terrace W/ Bbq Access. 2nd Floor Offers Large Master W/ Walk-In Closets & 3 Piece Ensuite, Good Sized 2nd Bed & Study Area; Full Access To Building Amenities. Shops, Loblaws plaza, Porter Airport, resturants, street car line, Music garden, etc, are all with walking distance. (id:61852)
Aimhome Realty Inc.
610 - 88 Sheppard Avenue E
Toronto, Ontario
Yonge & Sheppard Subway! Unobstructed Corner View. Covered Balcony Overlooking Water Garden & Tree Top. Bright Rooms W Wrapped By Floor To Ceiling Windows. Open Concept Kitchen, Granite Countertops & Centre Island. Gold Lead Certified Energy Efficient Building. Walking Distance To Mall, Supermarkets, Restaurants, Library, Park. Close To 401. Parking And Separate Locker Room Next To Each Other With Plug In. Perfect For Electrical Car Charging. (id:61852)
Century 21 Heritage Group Ltd.
1005 - 100 County Court Boulevard
Brampton, Ontario
Welcome to 100 County Crt Blvd, Unit #1005 in the very sought after and prestigious Crown East building. This is a bright and inviting condominium that has 2 bedrooms plus a solarium and 2 full bathrooms. Enjoy a spacious, sun-filled living/dining area that overlooks a generous solarium, perfect as a home office or potential third bedroom. The large primary bedroom has its own convenient, 4 piece ensuite bathroom. Located in a prime location, at the Brampton/Mississauga border, there is easy access to shopping, including Shoppers World Brampton and Longos grocery store, transit, highways, entertainment and parks in the Fletcher's Creek South neighborhood of Brampton. Amazing amenities in this building include a 24-hour security gate house, outdoor pool, gym, squash court, sauna, tennis court, games room, BBQ area, party/meeting room and a car wash station. (id:61852)
Sutton Group - Summit Realty Inc.
1705 - 223 Webb Drive
Mississauga, Ontario
Located In The Heart Of Mississauga, This Is A Gorgeous, Bright & Inviting Corner Unit, With 2 Bedrooms, 2 Bathrooms And Den. The Spectacular, Sunny, South West Exposure, Can Be Enjoyed Throughout This Condo, With Its Floor To Ceiling Windows And The Very Large 22 Foot Balcony.There Is A Total Of 1032 Square Feet Of Luxury Finished Area To Enjoy, In A Building That Is Loaded With Sought After Amenities, Including An Indoor Pool, Concierge, Gym, Roof top Patio, Party Room & Guest Suites. The Primary Bedroom Features Hardwood Flooring, A 5 Piece Ensuite Bathroom, 2 Large Mirror Closet Doors And Direct Access To The Balcony. The Combined Living & Dining Room Is Very Spacious And Has Hardwood Floors, Designer Light Fixture And Sliding Door To The Balcony. The Kitchen Overlooks The Living & Dining Area And Has Stainless Steel Appliances, Hardwood Floors, Backsplash, Granite Countertops And A Breakfast Bar. A Beautiful Property That Anyone Would Be Proud To Call Home. (id:61852)
Sutton Group - Summit Realty Inc.
2007 - 357 King Street W
Toronto, Ontario
Welcome to One Bedroom Condo by Great Gulf. This unit is bright & spacious with floor to ceiling windows. The ceiling is 9ft high with open concept living space. Modern kitchen with quartz countertop and stainless steel appliances. Steps to TTC, subway, restaurants, shops, entertainment and with a walk score of 99. Short walk to financial district and entertainment district Amenities incl: Gym, fitness center, yoga, lounge, bike rack and dog wash bay (id:61852)
Right At Home Realty
101 Old Colony Road
Toronto, Ontario
Architecturally Distinguished. Exceeding Every Standard Of Luxury Real Estate. Nestled In One Of Torontos Most Coveted Neighbourhoods. This Palatial Estate Is A Masterclass In Design And Craftsmanship. The Residence Showcases An Extraordinary Array Of Imported European Fixtures, Bespoke Finishes, And Impeccable Detailing Throughout. Soaring 12 To 13-Foot Ceilings And Cascades Of Natural Light Elevate The Home's Grandeur, Complemented By Heated Italian Porcelain Slab Flooring And Rich Walnut Hardwood That Balances Warmth With Sophistication. Featuring 5+1 Opulent Bedrooms And 10 Exquisitely Appointed WashroomsIncluding A Private Nannys QuartersThe Residence Is Anchored By A Showstopping 2,000 Square-Foot Primary Suite. Complete With An Expansive Walk-In Dressing Boudoir And A Pristine, Spa-Like Ensuite, It Is A Sanctuary Tailored To The Most Discerning Buyer. Every Element Has Been Orchestrated With IntentionFrom The State-Of-The-Art Wine Cellar And Tranquil Health & Wellness Spa To The Immersive Home Theatre That Rivals Cinematic Experiences. Additional Features Include The Potential For 10-Car Garage Parking, Ensuring Both Luxury And Practicality. Outside, The Estate Continues To Impress. A Resort-Inspired Backyard Oasis Awaits, With A Luxurious Pool, Cabana, And Landscaping That Seamlessly Echo The Refinement Of The InteriorAn Idyllic Retreat Evocative Of The Worlds Most Prestigious Resorts. (id:61852)
RE/MAX Realtron Barry Cohen Homes Inc.
214 - 3499 Upper Middle Road
Burlington, Ontario
Located in Burlington's desirable Headon Forest neighbourhood, this well-maintained 940 sq. ft., 2-bedroom, 2-bathroom condo offers bright, open-concept living with plenty of natural light and a private balcony overlooking landscaped grounds. The eat-in kitchen features a breakfast bar, generous cabinetry, ample counter space, and a double sink-ideal for both everyday living and entertaining. The primary bedroom includes a walk-through closet and a private three-piece ensuite. The second spacious bedroom, complete with a double-wide closet, is perfect as a guest room or home office. Additional conveniences include in-suite laundry with a full-size washer and dryer plus extra storage space, as well as a separate storage locker located on the same level just down the hall. A rare bonus: two owned underground parking spaces, with additional ground-level visitor parking available. Residents enjoy excellent building amenities, including a party room, fitness room, and BBQ area set within a private, forested courtyard. This is a quiet, well-maintained building just steps to restaurants, shopping, Tansley Woods Library and Community Centre, public transit, and with easy access to QEW, 407, and GO Transit. Immediate availability for this fabulous condo. (id:61852)
Royal LePage Real Estate Services Ltd.
35 Kelso Crescent
Vaughan, Ontario
" La Dolce Vita" Well-maintained and thoughtfully upgraded freehold townhouse in the heart of Maple, offering exceptional value in a family-friendly community. This bright, south-facing home features a traditional two-story layout with a fully finished basement, 3 Bedrooms, and 4 bathrooms. The open concept main floor includes a custom kitchen with extended-depth (16") cabinetry for added storage, a full-height quartz backsplash, and a double waterfall quartz island. Stainless steel appliances, integrated millwork, and spotlighting add both style and functionality. Wide-plank hardwood floors throughout, creating a clean, cohesive look. The living and dining area is highlighted by a handcrafted brick feature wall. The Primary bedroom includes an in-unit closet and a private 3-piece en-suite. Enjoy a well-maintained backyard and mature landscaping. The finished basement provides additional flexible living space. Conventionally located near a park, high-ranking schools, shopping, community center, Maple GO Station, and Hwy 400. DONT MISS IT! Offers anytime. (id:61852)
Century 21 Heritage Group Ltd.
150 Forestwalk Street
Kitchener, Ontario
Welcome to this stunning, luxurious 2666 sqft modern home in the highly sought-after community of Wildflower Crossing. Backing on to the beautiful man-made water pond featuring 4 bedrooms, 3.5 bathrooms, and a separate office/den on ground floor in a highly desirable and convenient location. This home boasts a spacious great room with a gas fireplace and an attached 2-car garage. Located just minutes from schools, colleges, shopping centers like Walmart and Home Depot, and a variety of restaurants.Enjoy 9-feet smooth ceilings on both the main and second floors. The main floor and upper hallway are adorned with hardwood flooring, while the bedrooms are carpeted for comfort. The modern, two-tone kitchen offers ample storage and is equipped with premium smart appliances, including a refrigerator, gas range, dishwasher, and built-in microwave.The main floor includes a walk-in closet, and there are two additional walk-in closets on the second floor. The home backs onto green space, ensuring plenty of natural light throughout. A second-floor laundry room is equipped with built-in cabinets and a premium washer-dryer set. Premium zebra blinds are included for added privacy, and a new A/C unit has been recently installed. Technologically advanced, fitted with CAT6 cable all across the home for better internet connectivity. Other notable smart home features will boost your convenience. This home offers the perfect blend of comfort and sophistication, ready for you to move in and enjoy. (id:61852)
Royal LePage Terrequity Realty
2002 - 265 Poulin Avenue
Ottawa, Ontario
Welcome to 265 Poulin Ave Unit 2002 where an open layout meets breathtaking panoramic views. Step inside to a bright foyer featuring custom shelving & discreet storage to keep coats & shoes neatly organized. The unit opens to a spacious living area filled w/ natural light provided by large new windows that showcase unobstructed views of the Ottawa River & downtown. Your private balcony is an ideal spot to unwind after a long day or simply take in views of lush treetops and the water beyond. The newly renovated kitchen is designed for both function and comfort. Bright white cabinets provide generous storage & long counters make meal prep a breeze. Stone tile adds a clean modern touch & transitions seamlessly into newly installed waterproof flooring w/ wood-grain textures. The renovated bathroom features clean white finishes, excellent cabinet storage & full bath & shower. The master bedroom is bright & spacious with wall-to-wall windows & walk-in closet. The 2nd bedroom is generously sized & includes a large closet & custom storage loft which can be removed upon request. The laundry room is conveniently located on the same floor as the unit. The unit includes 1 private underground parking space & access to an array of amenities: indoor saltwater pool, sauna, gym, party room, library, ping-pong room, billiards room, tennis court, shuffleboard area, running track, BBQ area & private garden spaces. The north exit brings you steps from Mud Lake, the beach & Britannia Village. *For Additional Property Details Click The Brochure Icon Below* (id:61852)
Ici Source Real Asset Services Inc.
15 Barley Lane
Hamilton, Ontario
Modern & Refreshed Townhouse In Ancaster's Prestigious MeadowlandsRecently refreshed with new contemporary light fixtures throughout and professional paint touch-ups, this well-maintained townhouse offers a bright, clean, move-in ready living space.Backing onto mature trees with no direct neighbors in front or behind, the home provides privacy and a peaceful setting. The wide driveway, attached garage, and convenient visitor parking directly in front of the home add everyday practicality.The open-concept layout features an oversized living room with a large window, durable waterproof flooring complemented by oak stairs, and a bright white kitchen with quartz counters and extended-height cabinetry. The dining area walks out to a private balcony overlooking mature trees, creating a comfortable indoor-outdoor flow.All bathrooms include quartz counters and upgraded fixtures. The primary bedroom offers a walk-in closet and an upgraded ensuite shower, along with newly installed wall-mounted bedside lighting for added comfort and convenience.The fully finished walk-out basement provides additional flexible living space with access to the yard and garage, ideal for a home office, recreation area, or extended family use.Ideally located just three minutes to Hwy 403 and the Linc, within walking distance to Tiffany Hill Elementary School and park, and only a five-minute drive to Costco, Cineplex, Sobeys, and major amenities.A clean, thoughtfully updated home in one of Ancaster's most desirable communities. (id:61852)
RE/MAX Aboutowne Realty Corp.
1193 Cartier Boulevard
Peterborough, Ontario
Discover 1193 Cartier Blvd, a spacious four-level sidesplit offering versatile living space in a quiet, well-established Peterborough neighbourhood. This home features 10+2 rooms, including 4 bedrooms and 4 washrooms, ideal for families or multi-generational living. Enjoy the convenience of two kitchens and two laundry rooms above ground, along with a private, tree-lined backyard perfect for relaxation and entertaining. The property is situated close to Trent University, Riverview Park & Zoo, and the scenic Otonabee River. Updates include a modern 3-piece ensuite in the primary bedroom, and the home is equipped with central air, forced-air gas heating. With a private 4-car driveway, fenced yard, and walkout access to a deck and yard, this home blends comfort, space, and location. (id:61852)
Zolo Realty
206 Winston Boulevard
Cambridge, Ontario
Experience the perfect blend of modern sophistication and suburban tranquility in this stunningly renovated detached bungalow, situated in one of Cambridge's most premier neighborhoods. The heart of the home is a brand-new kitchen featuring elegant quartz countertops, stylish cabinetry, and premium appliances, flowing seamlessly into a bright living space with new flooring and upgraded bathrooms throughout. Designed with practicality in mind, the layout includes a convenient main-floor laundry room with direct access to the attached garage. The property's standout feature is an expansive, 200-foot-deep backyard that offers a rare amount of private outdoor space for gardening, recreation, or entertaining. Located in a quiet, family-friendly community just minutes from schools, shopping, and transit, this home provides an ideal lifestyle for those seeking both comfort and accessibility. (Note: Main floor tenants are responsible for 60% of utilities). (id:61852)
Right At Home Realty
34 - 346 Highland Road W
Hamilton, Ontario
Discover this well-appointed three-bedroom, two-bathroom townhouse at 346 Highland Road, Unit 34,located in the popular Treetops Village community of Stoney Creek. The main floor offers a bright and functional layout with a combined living and dining space, enhanced by updated flooring, and a generously sized kitchen with plenty of room for gatherings. Upstairs, three comfortable bedrooms provide ideal space for families or home office needs. The finished lower level adds valuable living area with a spacious room and third full bathroom while the private, fully fenced backyard creates the perfect setting for outdoor enjoyment. Adding even more family appeal, the home backs onto a large playground, offering a fantastic space for children to play just steps from your door. Ideally positioned near shopping, schools, parks, trail networks, and with quick access to the Red Hill Valley Parkway. An excellent opportunity in a convenient and family-oriented neighbourhood. (id:61852)
Royal LePage Signature Realty
19 Kenworth Drive
St. Catharines, Ontario
Client RemarksWelcome to 19 Kenworth Drive - a beautifully maintained solid brick bungalow located on a quiet low-traffic street in the highly desired North End of St. Catharines. Homes of this size and lot depth in this neighbourhood are rarely offered. This home sits on an extra-large fully fenced, park-like lot providing exceptional outdoor space for families, gardeners, pets, entertaining or those wanting more room in the city.Inside, this home offers timeless charm with tasteful updates including crown mouldings, a cozy gas fireplace in the living room and hardwood flooring. The spacious eat-in kitchen has been updated with granite countertops and ample cabinetry. Three well-sized bedrooms, updated windows on main level, updated furnace and updated central air ensure comfort and peace of mind.The lower level layout provides great potential for an in-law setup, multi-generational living, guest suite or additional living space.Located minutes from the QEW, great schools, shopping, parks and beautiful recreational trails - this North End location is unbeatable and offers incredible lifestyle value.Proudly maintained and move-in ready, 19 Kenworth Drive presents an exceptional opportunity to start your next chapter in one of St. Catharines most loved communities. (id:61852)
Hartland Realty Inc.
20 Vitality Drive
Kitchener, Ontario
Excellent Unit,2 Storey, 2 Bedroom 3 Bath Condo Stacked Town Home In Huron Park. Lots Of Natural Light, Great Location, Walking Distance To Plaza, Restaurants, Public Transit, Walking Trails. Unit Features An Open Concept, Laminate Flooring On Main Floor & Cozy Broadloom In Br's, High Ceilings. Stainless Steel Appliances. Sliding Patio Door To Balcony. Stacked Washer And Dryer. Water Heater And Softener Combo Rental Paid By Tenant. Unit will be painted and cleaned before moving In. (id:61852)
RE/MAX Find Properties
127 Arnot Crescent
Blue Mountains, Ontario
SELLER WILL TAKE 18 BITCOIN FOR THE PURCHASE OF THIS EXCLUSIVE PROPERTY!!!!! An exceptional opportunity awaits in the prestigious Nipissing Ridge community - your chance to create a custom-built dream home in a prime setting beside the pond. Nestled on the edge of the Escarpment, this sought-after location offers direct access to Alpine and Craigleith Ski Clubs, Nipissing Ridge Tennis Courts, and the stunning shores of Georgian Bay. Just minutes from Blue Mountain Villages vibrant shops and dining, as well as an array of private ski clubs, scenic hiking and biking trails, and top-tier golf courses, this property is perfect for those who embrace an active, outdoor lifestyle. Surrounded by breathtaking natural beauty. Fully serviced with municipal water, sewer, and natural gas at the lot line. Don't miss this rare opportunity (id:61852)
Royal LePage Real Estate Services Ltd.
36 Nautical Road
Brantford, Ontario
Wow! Welcome to Your Lovely and Charming 5 Bedroom Two-Storey Home Nestled in one of Brantford's Desirable and Sought-After North End Neighbourhoods of Brantwood Park. This Beautiful Home comes with a Finished Basement Perfect for Families or those Looking for Extra Space to Grow. The Furnace and Roof was Updated 3-Years Ago. This Warm, Family-Friendly Atmosphere is Spacious with Natural Light that is Perfect for Growing Families or Those Seeking a Comfortable Living Space. Spacious Backyard is Ideal for Hosting Gatherings, BBQs, or Simply Relaxing Outdoors, Offering the Perfect Setting for Entertaining Fun with Family and Friends. Located on a Quiet, Tree-lined Street, this Home Sits in a Mature Community Known for its Peaceful Surroundings and Close-Knit Feel. Conveniently Just Mins to Top-Rated Schools, the 403, Easy Access to Transit, Minutes from Lynden Park Mall, Costco, Walmart, Shopping & Dining, Plenty of Parks, Walking Trails, Playgrounds for Kids, Sports Fields, and So Much More! Whether You are Relaxing in the Serene & Large Backyard or Taking Advantage of Everything the Neighborhood has to Offer, this is the Perfect Place to Call Home. Hurry! This Won't Last! Everything you need is right at your Doorstep. At 36 Nautical Road, you're not just getting a Beautiful Home, you're Gaining a Mesmerizing Community and Lifestyle that you'll Love Coming Home To. (id:61852)
Exp Realty
174 Lemieux Court
Milton, Ontario
Stunning lease opportunity in the highly desirable Milton community. Featuring a bright open-concept layout, modern finishes, 4 spacious bedrooms, Main floor den, 2nd floor laundry, fully fenced backyard and plenty of natural light throughout. Located in a family-friendly neighbourhood close to top-rated schools, parks, shopping, public transit, and major commuter routes. Ideal for professionals or families seeking comfort, convenience, and quality living. (id:61852)
RE/MAX Gold Realty Inc.
