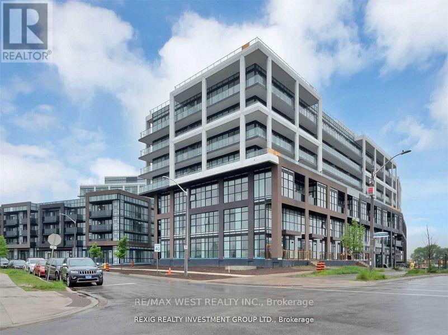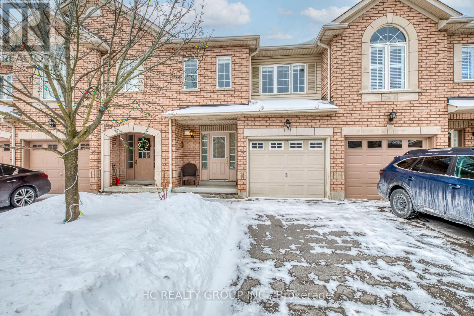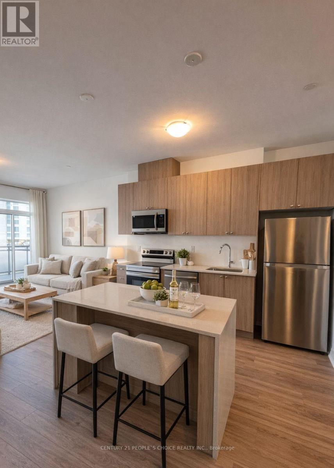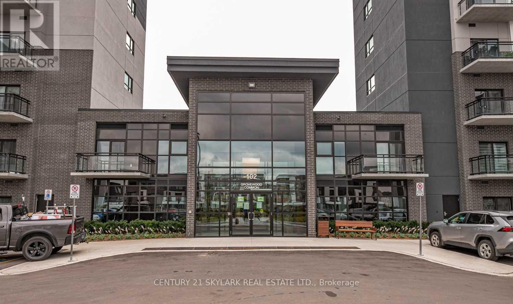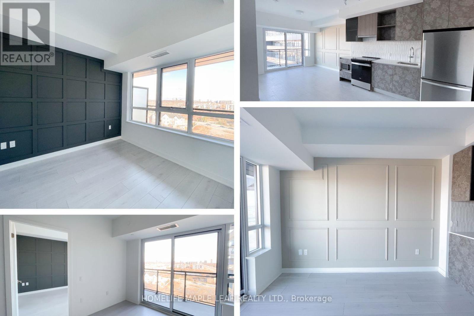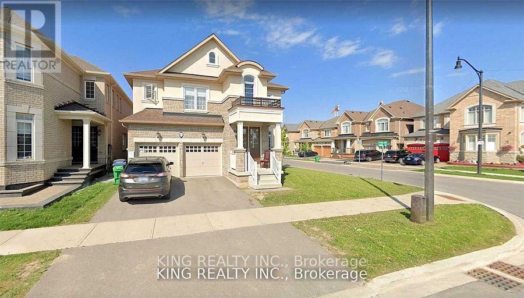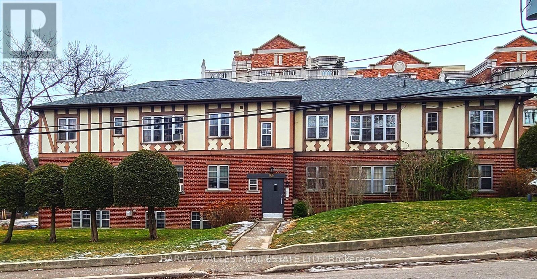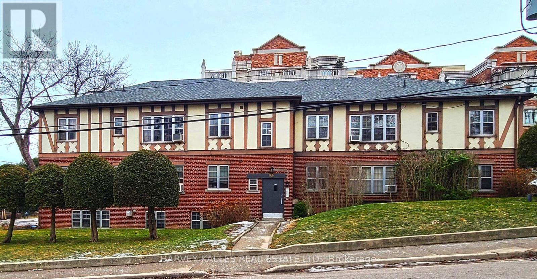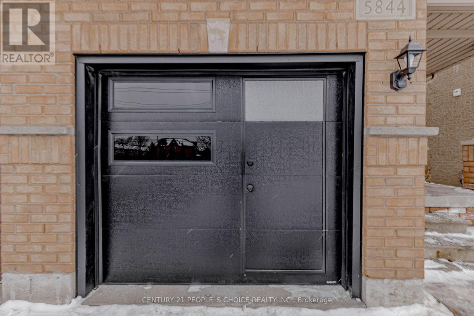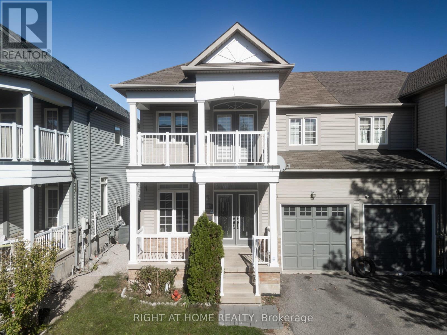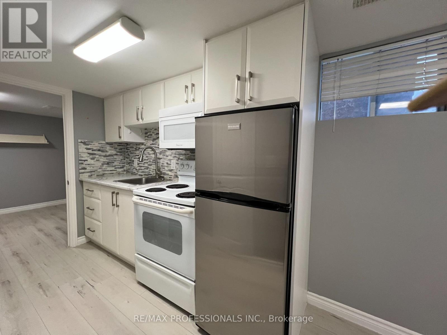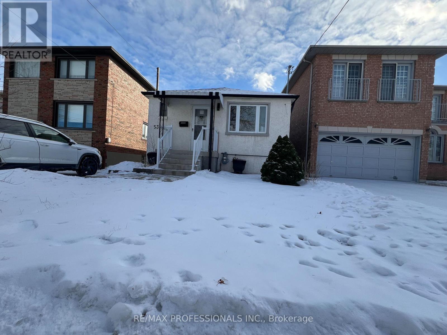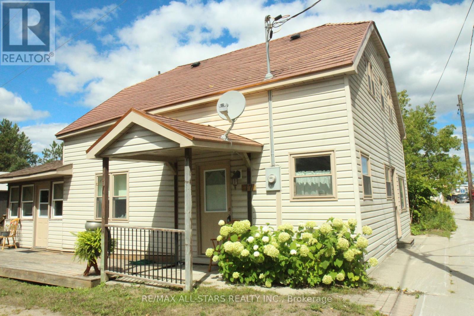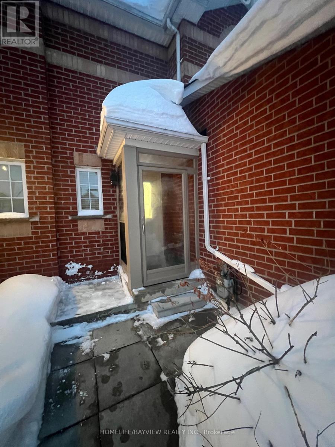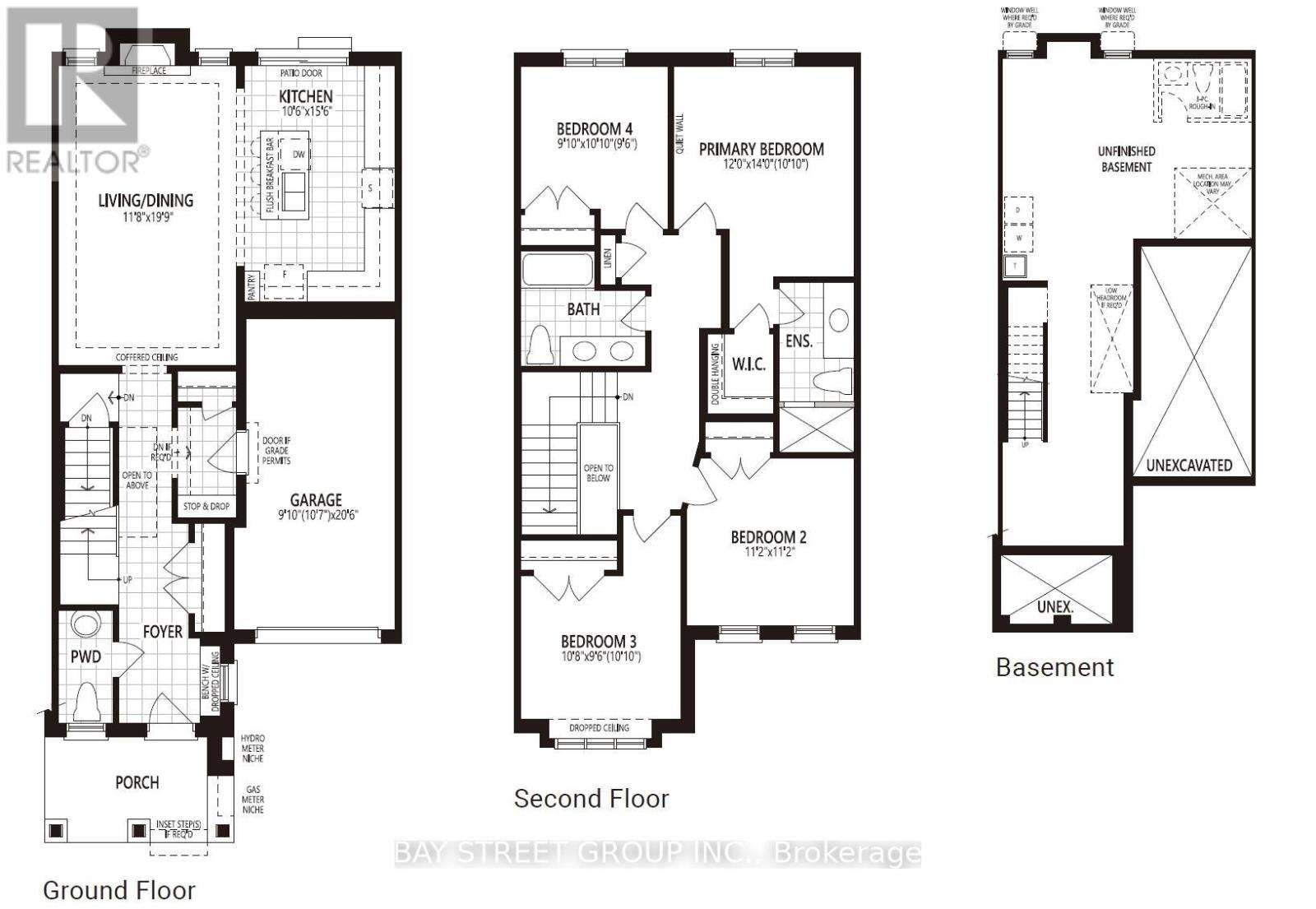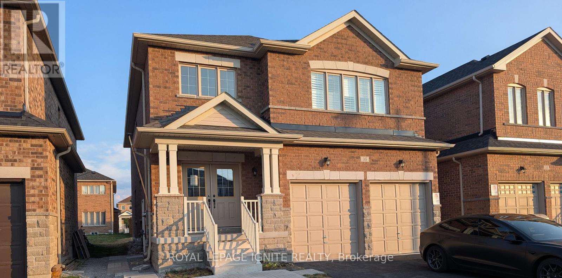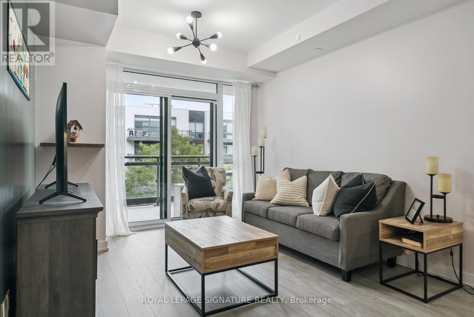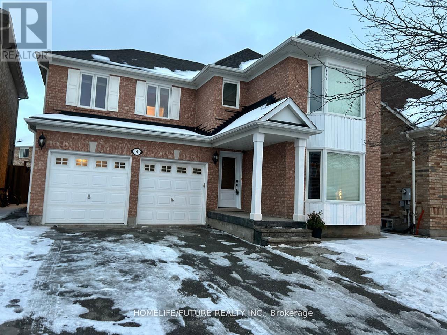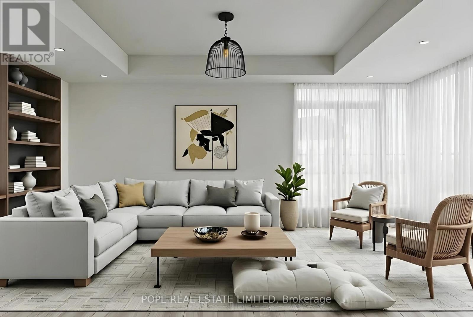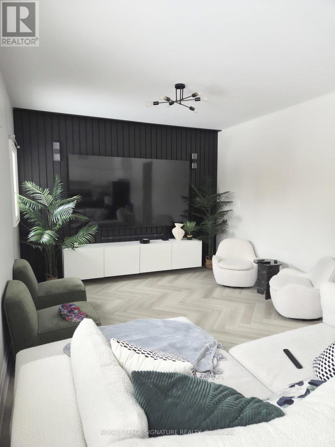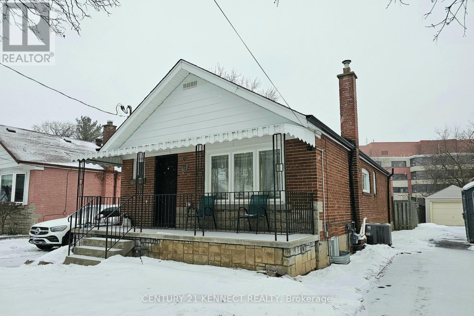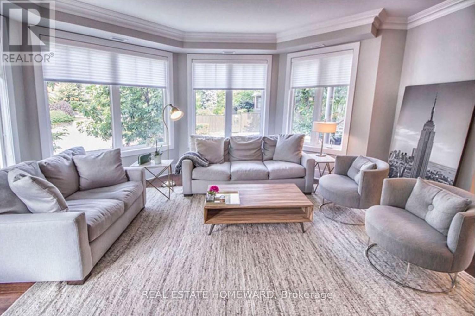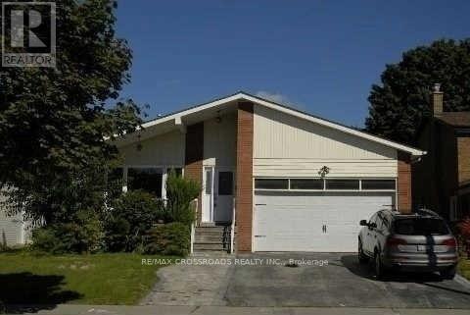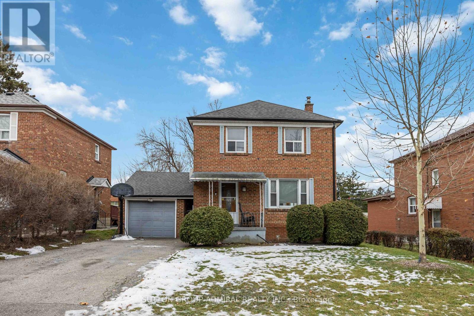218 - 60 George Butchart Drive
Toronto, Ontario
Bachelor condo apartment in Downsview "SATURDAY IN THE PARK" steps from Downsview Park with walking trails and acres of parkland! Cute and Cozy! The perfect investment close to all amenities and York University - Parents why not invest in this condo opportunity for your York University kids! Open concept layout! Some Interior Photographs Of The Unit Have Been Virtually Staged (id:61852)
RE/MAX West Realty Inc.
75 - 1489 Heritage Way
Oakville, Ontario
Don't Miss Out This Rarely Available Bright 3 Bedroom Townhouse Nestled In A Quiet, Family-Oriented Complex In Sought-After Glen Abbey! Ideal Home To Settle Your Family In A Safe & Friendly Community With Amazing Neighbours. Located Within Top-Ranked Heritage Glen & Abbey Park School District. Tastefully Updated Interior Featuring Luxury 7" Vinyl Plank Flooring (2021) Throughout, Renovated Kitchen & Washrooms (2021) With Quartz Countertops And Stylish Finishes. Finished Basement With Pot Lights Offers Additional Living Space Perfect For A Family Room, Home Office Or Play Area. Enjoy Summer Time In Your Own Private Backyard - Ideal For Relaxing Or Gardening Enthusiasts. Major Updates Include New Heat Pump & Furnace (2023) And Newly Paved Driveway (2025). Extremely Well Maintained, Low Maintenance Living. Coveted Location Close To Parks, Trails, Schools, Shopping & More. A Must See! You Will Fall In Love With This Home! (id:61852)
Hc Realty Group Inc.
490 Gordon Krantz Avenue
Milton, Ontario
Experience elegant condo living in this bright and stylish FULLY FURNISHED 1+1 bedroom unit featuring 9-foot smooth ceilings, a modern open-concept layout, tons of windows, and a 172 sq. ft. oversized terrace that perfectly blends comfort and contemporary style, with SHORT TERM OPTION AVAILABLE. The upgraded kitchen showcases premium stainless steel appliances, sleek quartz countertops, and a breakfast bar ideal for everyday living and entertaining, while in-suite laundry and one underground parking space add everyday convenience. Residents enjoy premium amenities including 24/7 concierge and security, a fully equipped fitness centre and yoga studio, social and co-working lounges, party and games rooms, a tranquil courtyard, and a rooftop terrace with BBQ area and stunning views. Conveniently located near Milton District Hospital, schools, parks, shops, restaurants, and the upcoming Wilfrid Laurier University Milton campus, this condo offers the perfect balance of accessibility, lifestyle, and natural green surroundings right at your doorstep. (id:61852)
Century 21 People's Choice Realty Inc.
505 - 102 Grovewood Common
Oakville, Ontario
Elegant Contemporary upgraded bedroom plus den in uptown Oakville. Well maintained like Brand new with upgrades. Quartz countertop in kitchen and bath. Upgraded flooring, contemporary kitchen cabinets, designer paint color. Master bedroom with wide closet. Balcony located on the quite side of the building. BBQ allowed. A must see!! (id:61852)
Century 21 Skylark Real Estate Ltd.
834 - 395 Dundas Street W
Oakville, Ontario
Experience Urban Living In This Beautiful 1-Bedroom, 1 washroom condo at the Highly Sought-After Distrikt Trailside Condos In Oakville. This Thoughtfully designed over 500 Sq/Ft. East-Facing Unit Features A Bright And Open Layout, Complete with Large Windows That Bring In Plenty Of Natural Light. The Spacious Walk-In Closet Adds Convenience, while Stylish Accent Walls Elevate The Modern Aesthetic. Step Out Onto your Private Balcony And Enjoy The View. The sleek Kitchen is Equipped with Built-In Appliances, Perfect For Easy Cooking And Entertaining. Located Near Dundas W And Neyagawa Blvd, This Condo Offers Unparalleled Convenience, With Top-Rated Schools, Oakville Trafalgar Memorial Hospital , A Variety of Restaurants, Shops, And Transit Options Just Minutes Away. Plus, Quick Access To Major Highways makes Community Effortless. Don't miss this opportuity to call this stunning condo your new home. (id:61852)
Homelife Maple Leaf Realty Ltd.
43 Hoxton Road
Brampton, Ontario
Legal basement apartment located in the northwest area of Brampton, featuring 2 spacious bedrooms and 1 full bath. Spectacular kitchen with stainless steel appliances, backsplash, and pot lights. Vinyl flooring throughout - no carpet anywhere. Bright unit with plenty of natural light, perfect for a family. Great location close to all amenities. Extras: All stainless steel appliances included. Tenant to pay 30% of utilities and $300 key deposit. (id:61852)
King Realty Inc.
7 - 65 Old Mill Road
Toronto, Ontario
Welcome to this bright, beautifully renovated 1-bedroom suite on charming Old Mill Road. Thoughtfully laid out and filled with natural light, this home features hardwood floors throughout and window blinds and a warm, inviting atmosphere that feels both comfortable and secure. The updated kitchen includes a full-size stove, refrigerator, and dishwasher, making everyday living easy and efficient. Generous living space allows for comfortable furnishings and a relaxed lifestyle. Window coverings and one parking space are included, with shared on-site laundry for added convenience. Set in a quiet, well-maintained low-rise building directly across from Old Mill Subway Station and just steps to the Humber River trails, this location offers a perfect balance of safety, accessibility, and nature-ideal for someone seeking a peaceful home in a connected, walkable neighbourhood. Non-smoking and no dogs. Storage unit and parking included! Great Value!! (id:61852)
Harvey Kalles Real Estate Ltd.
6 - 65 Old Mill Road
Toronto, Ontario
Large, renovated 2-bedroom corner suite located on Old Mill Road in the Old Mill/Kingsway area. The unit offers generous square footage with a well-balanced layout, benefiting from additional windows that bring in excellent natural light throughout the day. The apartment is bright and functional, with updated finished and well-proportioned rooms that provide flexibility for living, working, or hosting. The kitchen is equipped with a stove, fridge, and dishwasher. Parking is included, and shared laundry facilities are available within the building. Situated in a small, low-rise, well-maintained building, the property offers a quiet and low-density living environment. The location provides immediate access to green space, walking trails, transit and nearby neighbourhood amenities. An ideal option for tenants looking for a spacious, bright two-bedroom with parking in a well-maintained building in a highly regarded neighbourhood. $2,795.00 plus hydro. Conveniently located across from the Old Mill Subway Station. Steps away from the Humber River Valley. Quiet, small low rise well -maintained building. Hardwood flooring throughout and window blinds. Non-smoking and no dogs. Storage unit also included! Great value!! (id:61852)
Harvey Kalles Real Estate Ltd.
Bsmt - 5844 Gant Crescent
Mississauga, Ontario
LEGAL BASEMENT APARTMENT In The Heart Of Mississauga. Brand New Never Lived In. Amazing Curb Appeal. Large Living Area with Lots of Day Light, Brand New Appliances. Great Size Bedroom, 3 Piece Modern Bathroom, Lots of Storage inside unit. Pot Lights. Ready To Move In. Minutes To Square One Mall, Hwy 401, 403 & 407, Costco, Walmart, Banks, Restaurants, Gas Stations, Grocery, Schools, Parks, Transit just around the corner and Much More!! Tenant To Pay 30% Utilities. (id:61852)
Century 21 People's Choice Realty Inc.
1107 Bonin Crescent
Milton, Ontario
Sun-filled, upgraded and spacious open-concept layout ideal for entertaining! This home features a large living room plus a generous family room, creating the perfect flow for gatherings. Enjoy tasteful luxury finishes throughout, including an updated kitchen with stainless steel appliances and a walk-out to a beautiful deck overlooking a private yard-perfect for relaxing or hosting friends and family.The upper level offers three large bedrooms, including a spacious primary suite with walk-in closet and a 4-piece ensuite featuring a jacuzzi tub and standing shower. The second bedroom boasts a large walk-out balcony, adding a touch of charm and outdoor space. The front door area also features a welcoming deck for extra curb appeal.The finished basement includes a spacious rec/living area, a large bedroom, and a modern 3-piece bath-ideal for an in-law suite or guest accommodation. Additional highlights include a private driveway with attached garage offering ample storage space, new furnace and water heater, and fresh paint throughout.Located on a family-friendly street, close to highways, top-rated schools, parks, trails, and all major amenities-this is the perfect place to call home! (id:61852)
Right At Home Realty
A - 53 Regent Road
Toronto, Ontario
Fully renovated and beautiful 1 bedroom lower unit. Be the first to live there after the renovations. All Included in rent: water, Heat/AC, Hydro. Ensuite laundry. Also unit B is for lease, in case 2 friends want to live close, but in separate units. 1 drive parking space. Amazing location: near Costco, Yorkdale Mall, Close To Transit, Parks, Restaurants, Highway And Shopping. (id:61852)
RE/MAX Professionals Inc.
Lower-B - 53 Regent Road
Toronto, Ontario
Fully renovated and beautiful 1 bedroom lower unit. Be the first to live there after the renovations. All Included in rent: water, Heat/AC, Hydro. Ensuite laundry. Lower lever unit A is also for lease. Tell a friend who might want to be close to you, but in separate unit. 1 drive parking space. Amazing location: near Costco, Yorkdale Mall, Close To Transit, Parks, Restaurants, Highway And Shopping. (id:61852)
RE/MAX Professionals Inc.
77 Bobcaygeon Road
Minden Hills, Ontario
Large Great 3 Bedroom Residence For First Timers or Family Including Commercial Zoning for a New Entrepreneur. Freshly Painted! Gently Used Home Since 2010 Renovations which Included, Wiring, Insulation, Drywall, Bathrooms, Plumbing, Kitchen, Appliances and Mostly New Windows. Short Walk To Town For Errands Shopping & Amenities. Farmers Market, Walk to Scenic Gull River Trail-Community Centre-Hospital & Schools. Great Recreational Area Minden Hills! Metal Roof 2008, Survey, Two Modern Bathrooms with a Huge Upstairs Main Bathroom. Completely Move-in Condition-Water-Sewers-Main Floor Washer/Dryer-Formal Dining Rm or 4th Bdrm. Walk Out to Three season Covered Rear Porch 24x11'. Separate Front Entrance-Possible In-law with Shared Kitchen! (id:61852)
RE/MAX All-Stars Realty Inc.
27 Gadwall Avenue
Barrie, Ontario
WELL CARED FOR AND UPGRADED FAMILY HOME! SITUATED IN FAMILY FRIENDLY LOCATION JUST MINS FROM HWY 400 & PARK PLACE. PORCH ENCLOSURE (2023). VINYL FLOORING INSTALLED 2021. MAIN WASHROOM RENOVATED THIS YEAR. AUTOMATED FRONT YARD INGROUND SPRINKLER SYSTEM (2025). FULLY FENCED YARD BOASTS A COVERED PATIO/ A W/O TO DECK FROM BREAKFAST AREA AND W/O BASEMENT! BASEMENT HAS FIREPLACE & 3PC ENSUITE (INSTALLED 2025) (id:61852)
Homelife/bayview Realty Inc.
9 Moss Drive E
Markham, Ontario
Brand New, Never Lived-In Mattamy Freehold Townhome In Markham's Prestigious Springwater Community - Thoughtfully Designed With Over $5,000 In Builder Upgrades And Tailored For Modern, Design-Conscious Living. Offering 1,717 Sq Ft Of Bright, Refined Space With 4 Spacious Bedrooms And 9-Ft Ceilings On Main Floor. Hardwood Flooring Throughout Finished Levels And Smooth Ceilings On Main Enhance The Clean, Contemporary Aesthetic.Designer Kitchen And All Bathrooms Feature Quartz Countertops And A Premium Stainless Steel Appliance Package (Fridge, Stove, Dishwasher). Elegant Stained Oak Staircases, Smart Thermostat, 200-Amp Service, EV Charging Rough-In, And Triple-Glazed Windows Provide Comfort, Efficiency, And Future-Ready Convenience. Energy-Efficient Construction Includes Heat Recovery Ventilator (HRV) And Net-Zero-Ready Performance Standards. Unfurnished And Move-In Ready - A Perfect Modern Home For Young Professionals Or Families Seeking Elevated Style And Lifestyle. Includes 1-Year Complimentary Rogers Ignite Internet.Prime Location Minutes To Angus Glen Golf Club, Costco, T&T Supermarket, Top-Ranked Schools Including Lincoln Alexander Public School And St. Augustine Catholic High School, Parks, Community Centre, Cafés, Restaurants And LCBO. Easy Access To Highway 404. (id:61852)
Bay Street Group Inc.
35 Jardine Street
Brock, Ontario
Main floor Office room in this stunning 4 Bedroom, 4 Bathroom Detached Beauty is the Perfect Rental for Growing Families. Spanning 2,981 Sq Ft the home boasts 9 foot ceilings, hardwood floors, a modern kitchen with stainless steel appliances. It Features an Open Concept Main Level with Hardwood Floors, California Shutters, and a Spacious Family Kitchen. Convenience is Key with Main Floor Laundry and Direct Access to the Garage. The Second Floor Features 4 Generously Sized Bedrooms, Two with Private Ensuites! Situated on a Huge Pool-Sized Lot in a Quiet, Family-Friendly Neighborhood. Walking Distance to Shopping, Schools, and the Community Centre. Spend Your Weekends at the Nearby Beaverton Harbour Park or Boating on Lake Simcoe. Unfinished Basement Not included. Tenants to Pay All Utilities & Maintain Grass and Snow Removal. 1 Garage Parking and 1 Tandem Parking on the driveway. (id:61852)
Royal LePage Ignite Realty
C305 - 301 Sea Ray Avenue
Innisfil, Ontario
RESORT LIVING AT FRIDAY HARBOUR - FAMILY-FRIENDLY & INVESTOR-SAVVY! Welcome to 301 Sea Ray Ave, where convenience meets ease in the heart of Friday Harbour Resort. This fantastic unit boasts 2 bedrooms, 2 full bathrooms, and 720 sq. ft. of impeccably designed space - perfect for family getaways or lucrative investment returns. Step inside to a bright, open-concept layout that blends modern living with serene comfort. The living and dining area opens onto your private balcony, overlooking peaceful courtyard views - ideal for morning coffee or evening wine. Indulge in the unmatched resort lifestyle with access to a full-service Marina, Private Beach, Lake Club, golf course, Fitness centre, Tennis courts, Pool, Nature trails, and more. Whether you're hosting family or guests, every day feels like a vacation. Fully furnished for turnkey convenience. Located just minutes from the South Barrie GO Station, and only a short drive from Toronto - the perfect urban escape. (id:61852)
Royal LePage Signature Realty
Main & 2nd - 4 Muskox Drive
Toronto, Ontario
Impressive, Sunlit Mattamy Home Offering 2,404 Sq Ft Of Pristine Living Space! Featuring Engineered Hardwood Floors On The Main Level & 2nd Level Den & Hallway. Brand-New Laminate In The Bedrooms (2024). This 4-Bedroom, 2.5-Bath Home Is Designed For Comfortable Family Living. Enjoy The Open-Concept Kitchen And Family Room, Ideal For Family Gatherings, Complete With A Cozy Gas Fireplace. The Kitchen Boasts Shaker-Style Maple Cabinets, Granite Countertops, Backsplash, Ceramic Floors, High-End Appliances. The Primary Bedroom Ensuite Includes A Jacuzzi Tub, A Separate Shower & His/Hers Walk In Closets. With No Sidewalk, The Home Features Terrazzo Concrete At The Front And Sides, Leading To A Stone Patio In The Backyard, Perfect For BBQ's And Summer Entertaining. Easy Access 5 Min. To 401, Shopping, UofT, Schools, Parks, Trails, The Toronto Zoo, Entertainment, Restaurants, PanAm Centre, Hospital And Much More! Tenant To Pay 65% Utilities. (id:61852)
Homelife/future Realty Inc.
1601 - 1050 Eastern Avenue
Toronto, Ontario
Commanding a premier southeast exposure over the protected expanse of Woodbine Park, Ashbridges Bay, and Lake Ontario, this exceptional terrace residence at QA Condominiums represents a rare convergence of architectural excellence, scale, and waterfront serenity. Developed by Context Developments & RioCan and designed by Teeple Architects with interiors by Mason Studio, the building stands as a landmark of contemporary design along Toronto's most coveted shoreline. Encompassing approximately 1,625 sq ft of refined interior space, complemented by an extraordinary 625 sq ft private terrace, the residence offers a seamless dialogue between indoor and outdoor living. Expansive glazing fills the principal rooms with natural light while framing uninterrupted lake and park vistas. The terrace, equipped with gas, water, and electrical service, provides an exceptional setting for sophisticated entertaining or quiet retreat.A gracious foyer introduces expansive living and dining spaces designed with both elegance and intention. The bespoke kitchen features integrated Miele appliances, quartz surfaces, and clean architectural lines. The thoughtfully designed split-bedroom layout ensures privacy, while the primary suite offers a tranquil sanctuary with walk-in closet and spa-inspired ensuite. Abundant storage and timeless finishes complete the home. Residents enjoy 24-hour concierge, a fitness and wellness centre, rooftop entertaining spaces, guest suites, and landscaped gardens. Perfectly positioned between Leslieville and The Beach, steps to the waterfront, boardwalk, cafés, and TTC. Includes 1 parking and private storage. (id:61852)
Pope Real Estate Limited
60 William Fair Drive
Clarington, Ontario
Welcome to this beautiful all-brick, three-bedroom, three-bathroom home located in one of North Bowmanville's most desirable family-friendly neighbourhoods-walking distance to top-rated schools, parks, and trails. Step inside to a bright, double-height foyer that makes a stunning first impression. Adjacent to the entrance is a separate living room, perfect for use as a home office or den. The open-concept kitchen, dining, and family room is the heart of the home, featuring modern upgrades, herringbone flooring throughout, and large windows that overlook a spacious backyard-ideal for entertaining or relaxing outdoors. Upstairs, you'll find an extra-large primary bedroom with his-and-hers walk-in closets and a four-piece ensuite. Two additional generously sized bedrooms, each with double-door closets, offer plenty of space for family or guests. This home also includes a single-car garage with two additional driveway parking spaces. (id:61852)
Royal LePage Signature Realty
Bsmt - 17 Rockelm Road
Toronto, Ontario
Newly renovated 1-bedroom basement apartment located in a highly desirable, family-friendly neighbourhood. This clean and well-maintained unit offers a functional and comfortable layout ideal for a single professional or couple. The apartment features a private side entrance with secure keypad access, ensuring both privacy and ease of entry. Laminate flooring runs throughout the unit, creating a modern, low-maintenance living space. The unit includes one and a half bathrooms, offering added comfort and flexibility. Conveniently situated close to schools, shopping, parks, public transit, and Providence Healthcare, with easy access to major routes and everyday amenities. One driveway parking space is included in the rent. (id:61852)
Century 21 Kennect Realty
111a Bernard Avenue
Toronto, Ontario
** Fully Furnished - Utilities Included - 2 Parking Included ** Experience refined city living in this spacious 3-bedroom, 3-bathroom townhouse featuring a private patio, modern finishes, and engineered hardwood floors throughout. The open-concept living and dining area is ideal for entertaining, highlighted by 9-foot ceilings, crown moulding, bay windows, and stylish lighting.The chef's kitchen offers granite countertops, a large island, stainless steel appliances, and a gas range, with a sun-filled breakfast nook perfect for morning coffee. The primary bedroom is generously sized with bay windows and plush carpeting, while the second bedroom is equally comfortable. The third bedroom functions well as a den, nursery, or guest room. Enjoy summer evenings on the private deck with BBQ, ideal for outdoor dining and relaxation. Located near Dupont & Spadina, you're steps to restaurants, cafés, shops, transit, and daily essentials. Spadina subway station is just one block away. Includes: in-suite laundry, Heat, Hydro, Internet, Water, and 2 underground parking spaces. (id:61852)
Real Estate Homeward
Lower - 782 Cummer Avenue
Toronto, Ontario
Over 800 Sqf. 2 Bedroom Apartment. Above Grade Windows, Newer Renovation With All Bells And Whistles, $$$ Spent On Customized Modern Kitchen With Hardwood Cabinets And Washroom With Glass Shower, Quartz Counter Top And Mable Back Splash. Newer Appliances, Led Pot Lights, Whole Unit Painted. separated entry and separated laundry. Steps To Bus, Go Station, Don Valley Trail, Park, Community Center, CMCC, Schools, Supermarket, Restaurant (id:61852)
RE/MAX Crossroads Realty Inc.
31 Dell Park Avenue
Toronto, Ontario
Classic brick detached side centre hall home, situated on a beautifully proportioned 50.07 ft x 103.83 ft lot in the highly sought-after Englemount-Lawrence neighbourhood. The home features spacious principal rooms, w/hardwood floors throughout.Three bedrooms, eat-in kitchen, combination liv. rm. & din. rm. finished updated lower level rec. room. W/3pc washroom, laundry rm. & separate entrance to basement. Ideal for in-law suite. Enjoy a generous south facing backyard and a detached single-car garage, w/extra wide driveway & breezeway. An excellent opportunity for end-users to renovate or add on and personalize, or for builders seeking a premium lot in a well-established community. Conveniently located near shopping, public transit (subway and LRT), schools, and places of worship. (id:61852)
Sutton Group-Admiral Realty Inc.
