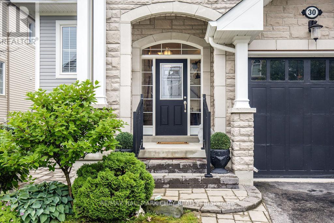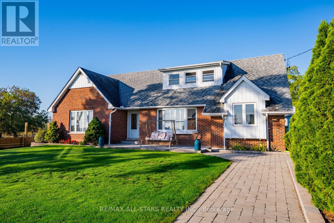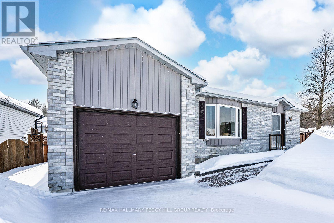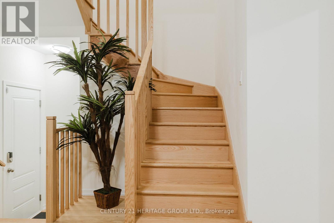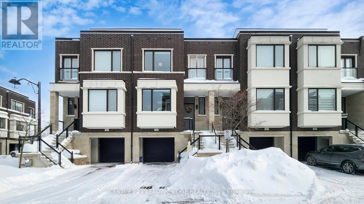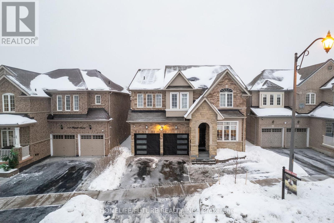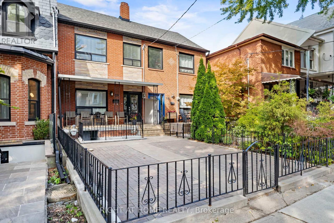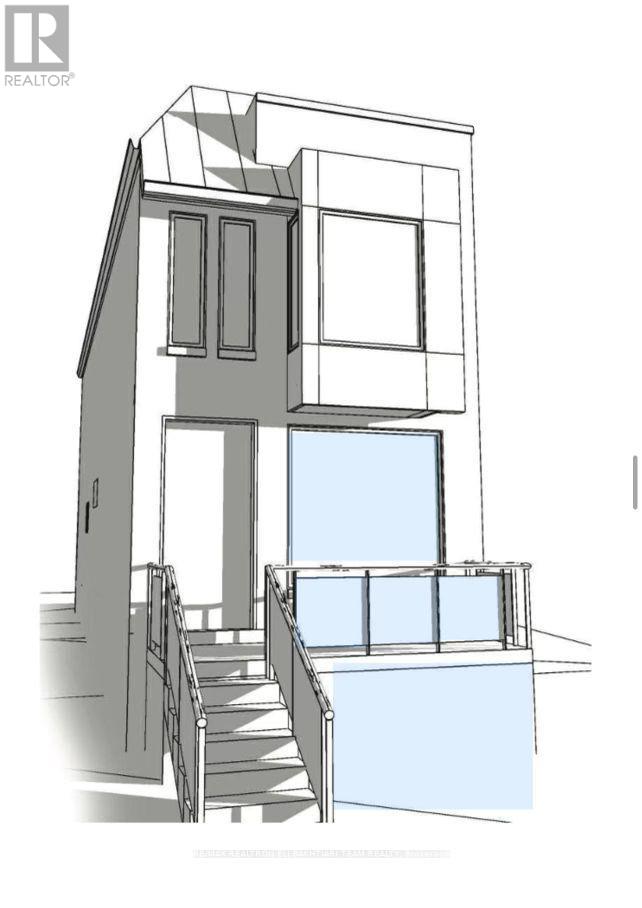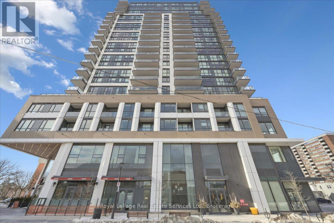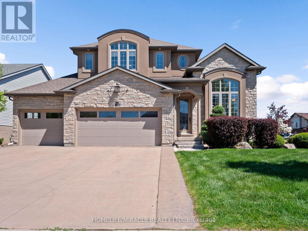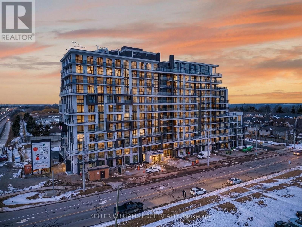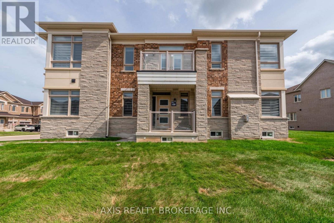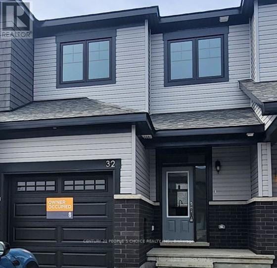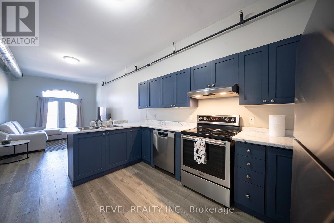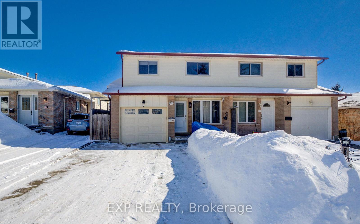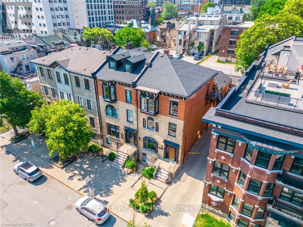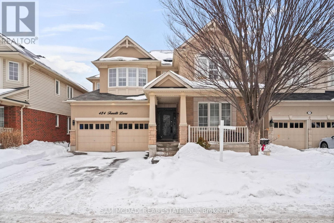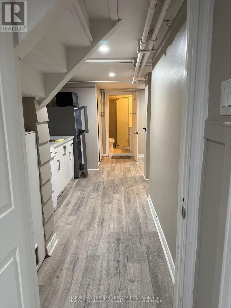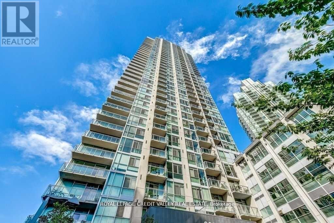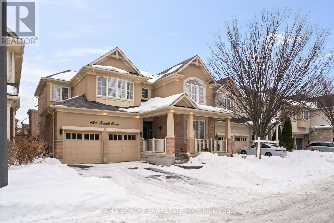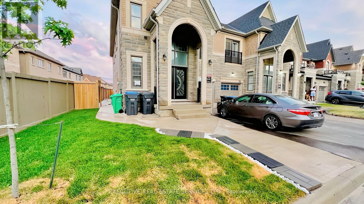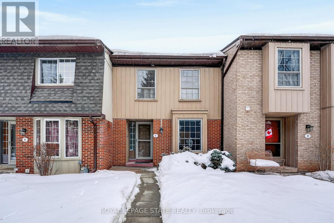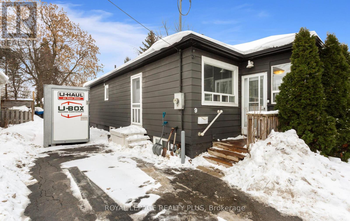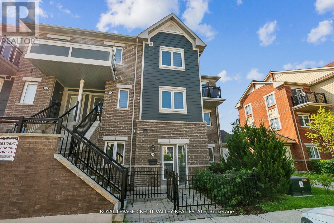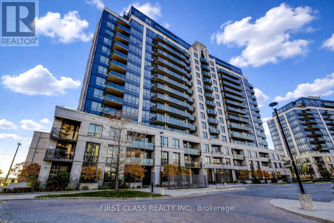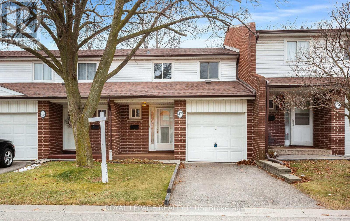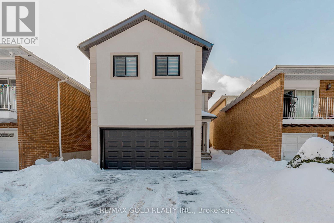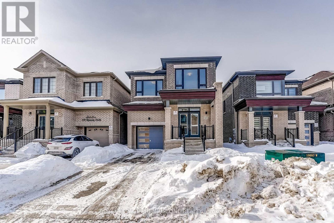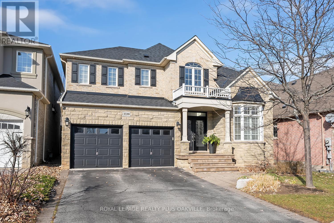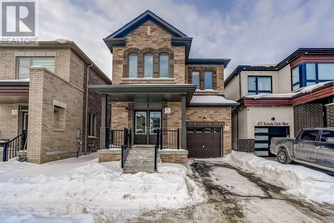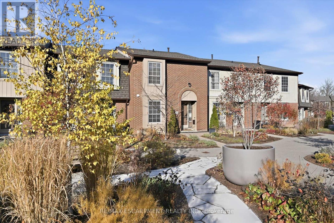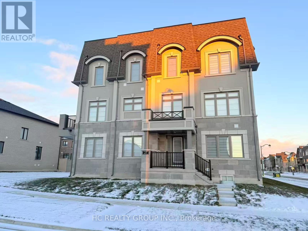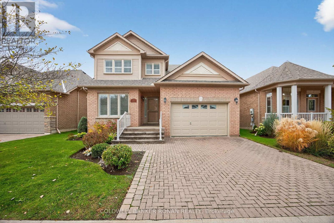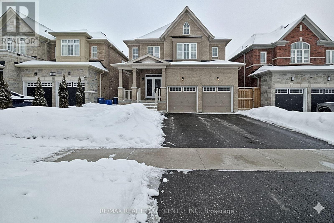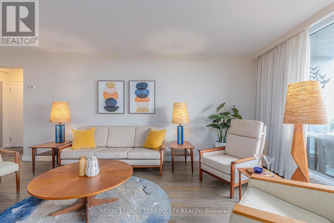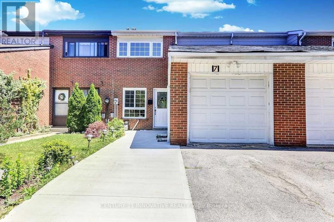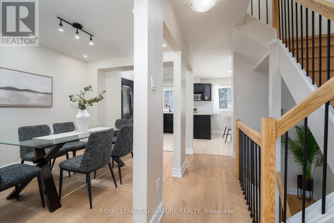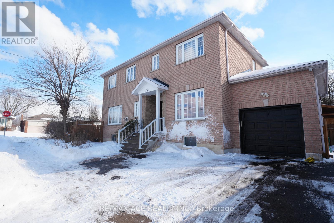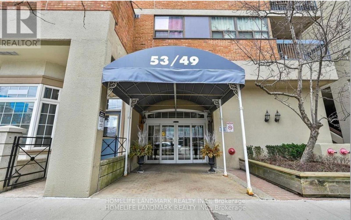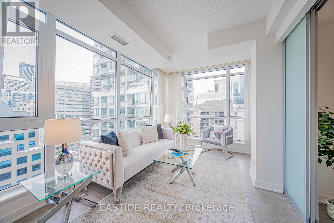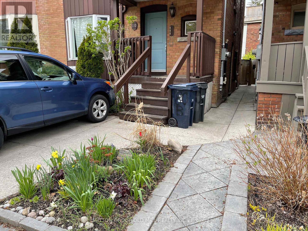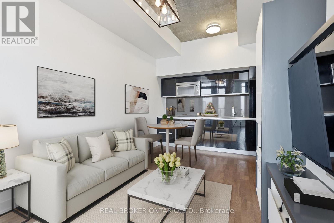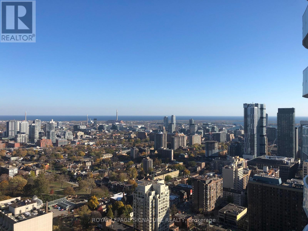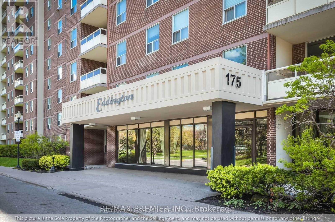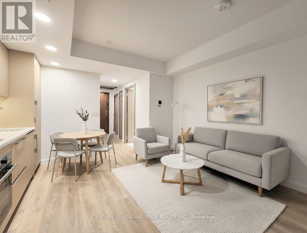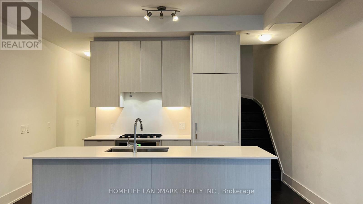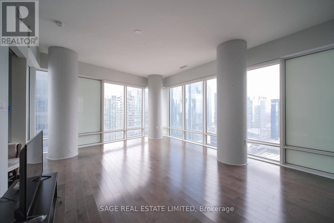30 Waterview Road
Wasaga Beach, Ontario
Welcome to Bluewater on the Bay - Where Lifestyle Meets Location. This bright, open-concept bungaloft sits on the shores of Georgian Bay, perfectly located between Collingwood and Wasaga Beach. Designed for effortless living, the main floor features hardwood floors, California shutters, a chef's kitchen with granite counters and large island, and a light filled living room with cathedral ceilings and a floor-to-ceiling gas fireplace. Walk out to your fully fenced backyard with flagstone patio - ideal for relaxing or entertaining.The main-floor primary suite offers a walk-in closet and spa-inspired 5-piece ensuite, with two additional bedrooms completing the level. Upstairs, the loft provides a private bedroom with ensuite and flexible space for an office or reading nook. The bright unfinished basement offers endless potential.Enjoy exclusive clubhouse access with pool, gym, party room, lounge, and panoramic Bay views. Lawn care and snow removal right to your front door are included for $327/month.Resort-style living close to shops, restaurants, skiing, and trails - this is your next chapter by the Bay. (id:61852)
RE/MAX Hallmark Chay Realty
20 Union Street
Whitchurch-Stouffville, Ontario
Welcome to 20 Union Street, a rare opportunity to own just over half an acre of land, privacy, and convenience all in one. Perfect for those who love space, hobbies, or dream of a backyard oasis, this home offers multiple garages and room to work, create, and relax.Inside, a spacious foyer leads to a formal dining room overlooking the front yard, flowing seamlessly into a galley-style kitchen with abundant prep space and a breakfast bar. The kitchen connects to the living and dining areas, perfect for entertaining or keeping an eye on the kids.The living room features a cozy stone gas fireplace, while the bright four-season sunroom at the back has large windows and its own gas fireplace, creating a warm, inviting space for dining or relaxing while overlooking the backyard oasis. A main floor bedroom, 4-piece bathroom, and flexible laundry/office space complete this level.Upstairs, the primary bedroom features a walk-through closet to a 4-piece semi-ensuite and a sitting area. One additional bedroom completes this level. The basement offers a large rec room, a bedroom, and a flexible space for a gym, hobby room, or storage.Outside, enjoy a private backyard with an inground pool and mature trees. Two detached garages provide front parking for two and a rear workshop-style garage ideal for car enthusiasts or hobbyists.Located close to highways, shopping, restaurants, and amenities, this home combines convenience with tranquility. Families will appreciate Whitchurch Highlands Public School and Stouffville District Secondary School nearby.20 Union Street is more than a home-it's a lifestyle. Pool(2011), Roof(2011), Bsmt(2012) (id:61852)
RE/MAX All-Stars Realty Inc.
2 Mcqueen Street
Essa, Ontario
BRIGHT & WELL-MAINTAINED BUNGALOW WITH COMFORTABLE LIVING SPACES, A FINISHED LOWER LEVEL, & A BACKYARD YOU'LL LOVE! 2 McQueen Street is a well-maintained bungalow with bright rooms, a functional layout, and a finished basement that adds flexibility. Set in an established Angus neighbourhood, you can walk to Angus Morrison Elementary School, reach Nottawasaga Pines Secondary School in about four minutes, and have groceries, parks, trails, cafés, the library and community recreation close by, with easy access into Barrie or over to CFB Borden when needed. An attached single-car garage and a widened driveway take care of parking without the shuffle, and the fully fenced backyard is ready for real use with a large deck, a gas BBQ line already in place, irrigation to keep the lawn looking lush, and multiple sheds for bikes, tools, and seasonal storage. The kitchen keeps things practical with warm wood cabinetry, stainless steel appliances, and a comfortable flow into the dining area, where a walkout to the yard makes BBQ nights and quick coffee breaks on the deck feel effortless. French doors and a bright bay window give the living room its inviting feel and bring in plenty of natural light. Three main-level bedrooms and a shared 4-piece bathroom keep daily life simple, with the primary bedroom offering a walkout to the deck. The finished basement is where the home really stretches out, a large recreation room made for movie nights, weekend get-togethers, or a home gym setup, plus an office, a full bathroom, a laundry area, and storage that keeps everything out of sight. With a Generac generator in place, you'll have peace of mind knowing the essentials stay powered during occasional outages. Simple, solid, and made for real life, this is a #HomeToStay you'll feel good coming home to. (id:61852)
RE/MAX Hallmark Peggy Hill Group Realty
56 Rumi Court
Vaughan, Ontario
Amazing opportunity to live in this exquisite, end unit, freehold, back to ravine, 4-bedroom townhouse on a cup de sac on a ravine lot with beautiful trees. This house is offering lot of natural light, and a spacious and inviting atmosphere from the moment you step inside. The open-concept main floor is an entertainer's dream, featuring gleaming hardwood floors and a stylish, gourmet kitchen with granite countertops, perfect for both casual family meals and elegant dinner parties. The home offers four bedrooms, including a master ensuite that exudes comfort and tranquility. The versatile ground floor family room can easily be transformed into a home office, playroom, or additional bedroom, adapting to your unique lifestyle needs. Located in the heart of Patterson, this home is surrounded by top-rated schools, beautiful parks. Experience convenience and luxury in one of Vaughan's most sought-after neighborhoods. (id:61852)
Century 21 Heritage Group Ltd.
42 Genuine Lane
Richmond Hill, Ontario
Experience a luxury living in this beautifully designed townhome in Richmond Hill's highly sought-after Doncrest community. Backing onto a peaceful green space, this home is filled with natural light thanks to its large windows and open, airy layout. Offering approx. 2,075 sq. ft. of living space, it features impressive 10-foot ceilings on the main level and 9-foot ceilings on both the upper and lower floors.The main living area is ideal for everyday living and entertaining, anchored by a stunning chef's kitchen with a granite waterfall island, breakfast bar, upgraded appliances, and plenty of storage. Thoughtful finishes like smooth ceilings and pot lights add to the clean, modern feel throughout the home. Step out onto the main-floor deck, complete with a gas line for your BBQ-perfect for easy outdoor entertaining.The primary bedroom is a true retreat, overlooking the green space and complete with a spacious walk-in closet and a spa-inspired 5-piece ensuite. The lower level offers a generous family room with a walk-out to the patio, a separate entrance, and direct access to the garage, which is already equipped with an EV charger. Located just minutes from top-rated schools, parks, Highway 407, VIVA transit, and the GO Train, this home also enjoys close proximity to everyday conveniences including Home Depot, Walmart, Loblaws, Best Buy, Canadian Tire, HomeSense, and more. A rare opportunity to enjoy modern living in one of Richmond Hill's most convenient and established neighbourhoods! (id:61852)
Century 21 Leading Edge Realty Inc.
114 Haskell Avenue
Ajax, Ontario
Welcome To 114 Haskell Ave. A Beautifully Upgraded Home In Family-Friendly Northwest Ajax, Perfect For Growing Families And Multi-Generational Living. This Bright, Modern Home Features Potlights Throughout (2024), Granite Counter Tops, And A Stylish New Kitchen Back Splash (Jan 2026). Recent Updates Include Zebra Blinds (2024), New Front And Backyard Doors (2024), Both Garage Doors (2024), And 4 Exterior Security Cameras (2024) For Added Comfort And Peace Of Mind. The Interlock Front Entry Enhances Curb Appeal While Providing Extra Driveway Parking For Family And Guests. Major Upgrades Include A Tank Less Water Heater (2024) And A Nearly New Furnace (Under 6 Months, Under Warranty). The Fully Finished Basement (2025) Offers A Full Kitchen, Two Bedrooms, And Additional Living Space, Providing Flexible Use Options For Extended Family Or Guests. Conveniently Located Near Schools (J. Clarke Richardson, Notre Dame And Brackendale Montessori), Parks, Shopping, Highways, And Ajax GO For Easy Commuting. (id:61852)
Homelife/future Realty Inc.
Royal LePage Associates Realty
50 Argyle Street
Toronto, Ontario
Welcome to this beautiful 3 plus 1 bedroom 2 Storey home that has been in the family for 52 years. Located in a highly sought area, this home is just off the Ossington Strip. There have been many upgrades done to the home in 2018 including New Electrical throughout, Plumbing, Heating vents, Roof, Porch Awning, Lighting fixtures, Windows, A/C, & Kitchen. Garage Roof done 2023 and Furnace 2012. This home boasts approx. 10 ft ceilings walking into the main floor foyer and 9.5 ft ceilings in the 2nd floor bedroom areas. The 2nd floor can be used as an inlaw suite as it includes a kitchen area. The cozy backyard is great for family bbqs and with the detached garage, it's more than enough space for a large sized vehicle and extra storage. The basement is finished with a separate entrance from the front. Prime location just a few steps to Ossington, Trinity Bellwoods, Osler Park, Queen West, Dundas West, etc. This home is a great investment so come take a look and make it your own. (id:61852)
Right At Home Realty
233 Robina Avenue
Toronto, Ontario
Client Remarks**Great Opportunity for Builders, Investors or First Time Home Buyers to Build Their Dream Home** This Beautiful Property Has Endless Possibilities!! Renovate or Even Build a New One on Prime **Oakwood Village North Of St. Clair** Where You Are Surrounded by Beautiful, Cohesive Architecture, Ensuring Your Investment Will Be a Solid One. Come Be a Part of a WELCOMING Community, Steps to Wychwood Barns, Farmers Market, Parks, Excellent Schools, Transportation, Restaurants, and Its Proximity to Corso Italia That Will Infuse Your Life With Great Food, and Music. The Property Is Being Sold As Is''. Front Pad Parking (Annual Fee Of $301.63) **Regarding the Permit, a Two-Story Permit Whit Three Bedrooms Has Been Obtained, As Well As a Permit to Increase The Height of The Basement. (id:61852)
RE/MAX Realtron Eli Bakhtiari Team Realty
308 - 2007 James Street
Burlington, Ontario
Welcome to elevated downtown living in the heart of Burlington. 2007 James Street, Suite 308 is a beautifully upgraded 2-bedroom, 2-bathroom residence offering 785 square feet of thoughtfully designed space, enhanced by over $30,000 in premium upgrades. This is not your standard condo - every detail has been carefully curated for comfort, functionality, and style.The kitchen is a true showpiece, featuring an extra-long quartz island perfect for entertaining, upgraded custom cabinetry with ample built-in storage, and sleek finishes throughout. Power blinds with remote controls provide effortless light control and privacy, while custom closet organizers maximize space in both bedrooms. Every inch of this suite has been optimized for modern, urban living. Beyond the suite itself, the lifestyle is second to none. Residents enjoy access to over 14,000 square feet of exceptional indoor and outdoor amenities, including a dedicated yoga studio, fully equipped fitness centre, indoor pool, library, elegant party room, private dining room, billiards lounge, and a spectacular rooftop terrace complete with a fire feature - ideal for relaxing or hosting guests. Rarely offered, Unit 308 also includes a second parking space - a highly sought-after feature in this vibrant downtown location. Steps to restaurants, shopping, the waterfront, and all that vibrant downtown Burlington has to offer, this is refined condo living at it's best. Suite 308 is more than a home - it's a lifestyle. (id:61852)
Royal LePage Real Estate Services Ltd.
8535 Forestview Boulevard
Niagara Falls, Ontario
Model-Home Luxury with Soaring 12-Foot Ceilings!Experience the elegance of a true model home featuring dramatic 12-ft ceilings in the Living, Dining & Kitchen areas, creating an impressive sense of space and light. Situated on a premium corner lot in a sought-after neighbourhood with a school just steps away this custom-built home offers approx. 3,775 sq. ft. of beautifully finished living space.Highlights include hardwood floors, exquisite trim, arched windows, and wrought iron railings. The Old-World inspired Chef's Kitchen showcases a gas range set in a striking stone alcove, custom maple cabinetry, granite counters, soft-close drawers, wine rack, and a large island with breakfast bar.Enjoy seamless indoor-outdoor living with patio doors leading to a 2-tier deck (gas BBQ line), concrete patio, and pergola. The Great Room features a built-in entertainment centre with integrated speakers.The Primary Suite offers 2 separate 4-pc ensuites and dual walk-in closets. Two additional bedrooms share a Hollywood bath. The finished lower level includes a Wet Bar with waterfall feature, Rec Room with walk-up, Home Gym, and 5th bath.Heated 3-car garage with stamped concrete floors, irrigation system & central vacuum complete this exceptional home. (id:61852)
Homelife/miracle Realty Ltd
461 Green Road
Hamilton, Ontario
Attention first-time home buyers and those seeking lock-and-leave, low-maintenance living-this is your opportunity to get into a brand new condo that is priced to sell. This gorgeous nearly 600 sq. ft. 1-bedroom unit features a modern, cleverly designed open-concept layout with contemporary finishes, abundant natural light, and bonus space ideal for a cozy home office. Extend your living space outdoors with a north-facing, extra-large balcony-perfect for enjoying stunning escarpment views or using as additional storage. Located in a highly desirable area with easy highway access to Grimsby, Niagara, Confederation GO, and Toronto, and just steps from Lake Ontario, this unit is ideal for commuters, downsizers, or anyone looking for a stylish, low-maintenance place to call home. This unit is priced to sell with low condo fees, making it an exceptional value in a growing community.Residents of this modern, art-inspired condominium enjoy impressive lifestyle amenities including a stunning rooftop terrace with BBQs and lake views, a resident lounge and club room with chef's kitchen, media lounge, art studio and gallery, fitness and yoga spaces, and a pet spa. The building also features smart-home technology with digital entry, parcel lockers, app-based climate control, secure underground parking, locker storage, and beautifully designed contemporary common areas, all built by award-winning DeSantis Homes and perfectly positioned just steps from the waterfront, parks, trails, and major commuter routes. (id:61852)
Keller Williams Edge Realty
43 Silver Meadow Gardens
Hamilton, Ontario
Stunning Semi-Detached Home for Lease in Mountainview Heights, Waterdown, built in 2023, features large windows that capture abundant natural light, enhancing its over 2242 sqft of luxurious living space. This stunning residence seamlessly combines modern elegance with comfortable living, creating a harmonious blend of luxury and functionality. Step inside to discover spacious interiors bathed in natural light, featuring gourmet kitchens, luxurious master suites, and inviting outdoor spaces perfect for relaxation and entertaining. Nestled in a desirable location, this home epitomizes sophistication and convenience, promising an unparalleled lifestyle of comfort and style. Highlights include oak stairs, plush carpeting on the second floor, 9-foot smooth ceilings on the ground floor, contemporary doors, stylish kitchen cabinetry, an electric fireplace, and a top-tier modern elevation with extra-large windows. Conveniently located just minutes from Highway 403, 407, GO transit, and local amenities, this property is an exceptional find. Fully Furnished available for short term lease. (id:61852)
Axis Realty Brokerage Inc.
32 Atop Lane
Ottawa, Ontario
Welcome to this beautiful townhome offering approximately well-designed living space. This well-maintained property features a functional layout with bright, open living areas, a modern kitchen, and comfortable bedrooms, making it ideal for families or professionals. The home is clean, spacious, and designed for practical everyday living, with ample storage and finished basement that includes a spacious recreation room. Conveniently located in a family-friendly neighborhood close to schools, parks, golf courses, places of worship, shopping and dining. 15-minute drive to Ottawa International Airport. Close to beaches and parks. Lots of Amenities Nearby: 5-minute drive to FreshCo, Canadian Tire, Shoppers Drug Mart, Dollarama. Nearby banks including CIBC and Scotiabank. Close to Tim Hortons, Subway, McDonald's, Shawarma and other restaurants. A great opportunity to lease a spacious and conveniently located home in a vibrant community (id:61852)
Century 21 People's Choice Realty Inc.
407 - 150 Colborne Street
Brantford, Ontario
Welcome to 150 Colborne Street, Unit 407 - Downtown Brantford Living at Its Best! Step into style, comfort, and convenience with this fully renovated, loft-style 1-bedroom, 1-bathroom condo, ideally situated in the heart of downtown Brantford, directly overlooking vibrant Harmony Square. Whether you're a first-time buyer, investor, or student, this stunning unit offers an unbeatable combination of modern living and prime location. Boasting high ceilings, a spacious private balcony, and sophisticated finishes throughout, this unit is designed to impress. The kitchen is a true showstopper, featuring rich navy cabinetry, ample storage and counter space, and stainless steel appliances - perfect for home chefs and entertainers alike. The open-concept layout seamlessly connects the kitchen, dining, and living areas, making entertaining both effortless and elegant. Step through French doors to your oversized balcony, large enough to accommodate outdoor dining or a cozy lounge setup - the perfect space to unwind while enjoying views of Harmony Square and all its seasonal events. The bright and airy bedroom is bathed in natural light thanks to a charming arched window and includes a generous closet. The updated 4-piece bathroom continues the modern aesthetic with stylish finishes and thoughtful design. Additional features include coin-operated laundry facilities conveniently located within the building, eliminating the need for off-site trips. The air conditioner was replaced in 2024. Location is everything - and this property delivers. Just stepsfrom Wilfrid Laurier University's Brantford campus, the Conestoga College campus, and the new YMCA/Laurier Recreation Complex, this condo is ideal for students or as a smart investment opportunity. With countless restaurants, cafes, shops, and year-round festivals right outside your door, you'll be at the centre of it all. Amazing opportunity to own a piece of one of Brantford's most dynamic and walkable neighbourhoods. (id:61852)
Revel Realty Inc.
52 Uxbridge Crescent
Kitchener, Ontario
Welcome to 52 Uxbridge Crescent, ideally located in one of Kitchener's most sought-after family-friendly neighbourhoods. Backing directly onto Lions Park and just steps from McLennan Park, this home offers exceptional access to scenic walking trails, green space, playgrounds, and sports fields. Surrounded by excellent schools, shopping, and a community centre, this prime location provides the perfect blend of convenience, recreation, and community living. This beautifully newly renovated three-bedroom, one-bath semi-detached home offers stylish, move-in-ready living. Step inside to a bright and inviting main level showcasing seamless engineered hardwood flooring and modern pot lighting throughout, creating a cohesive and contemporary space. The welcoming living room features a large picture window that fills the home with natural light and flows effortlessly into the spacious dining area, ideal for everyday living and entertaining. The updated kitchen features elegant quartz countertops, a stylish backsplash, and a window overlooking the private backyard, offering both functionality and charm. Upstairs, you'll find three generously sized bedrooms along with a beautifully updated modern four-piece bathroom with clean, contemporary finishes. The finished basement provides valuable additional living space with a versatile rec room featuring pot lights and consistent flooring, making it perfect for a kids' playroom, home gym, office, or cozy media space. Sliding glass doors from the dining room lead to a private, fully fenced backyard complete with a deck, ideal for outdoor entertaining or relaxing summer evenings. A single-car garage adds everyday convenience and additional storage to this beautifully updated move in ready home. (id:61852)
Exp Realty
Upper - 424 Tonelli Lane
Milton, Ontario
Stunningly upgraded and beautifully maintained 4 Bedroom Detached Home offering elegant finishes throughout. The welcoming front entrance features exquisite wrought iron inserts, leading into a spacious combined living and dining area. The bright main level boasts 9-foot ceilings, pot lights, crown moulding, and designer hardwood flooring throughout. The family room showcases a striking stone accent wall and cozy gas fireplace, seamlessly flowing into a chef-inspired kitchen. Custom maple cabinetry, granite countertops, a centre island, decorative backsplash with medallion, Italian tile flooring, built-in oven and microwave, Wolf gas cooktop, Bosch dishwasher, and premium Sirius range hood complete this impressive space. The sun-filled eat-in area provides access to a large deck with iron spindles - perfect for outdoor enjoyment. The main floor also includes an upgraded laundry area and convenient garage access. A dark hardwood staircase leads to the upper level featuring a versatile loft ideal for a home office, music room, or play area. The double-door primary bedroom offers a luxurious ensuite with a freestanding soaker tub and glass shower with Grohe jets. The fourth bedroom includes semi-ensuite access. The beautifully landscaped exterior offers parking for up to 3 vehicles (not including the double garage) and impressive exterior pot lighting at the front, back, and sides of the home. Basement not included. Located close to top-rated schools, parks, shopping, and all amenities Milton has to offer. (id:61852)
Sam Mcdadi Real Estate Inc.
6 English Street
Brampton, Ontario
Great location close to downtown Brampton, close to grocery stores and various amenities, public transport and go transit and train. This is a walkout basement apartment with its own separate entrance. All inclusive asking rent. (id:61852)
International Realty Firm
Lower - 473 Whitmore Avenue
Toronto, Ontario
HIGH SPEED INTERNET & ALL UTILITIES INCLUDED!!! Step Into This Newly Renovated 1-Bedroom Lower-Level Apartment Featuring A Private Entrance And Ensuite Laundry For Ultimate Convenience. Bright, Modern, And Thoughtfully Designed, This Space Offers Comfortable Living With Sleek Finishes Throughout. Located Just Steps Away From Transit, Including The Upcoming Eglinton LRT, As Well As Shops, Restaurants, Grocery Stores, And So Much More - Enjoy Unbeatable Urban Convenience In A Vibrant Neighborhood. (id:61852)
Harvey Kalles Real Estate Ltd.
2303 - 225 Webb Drive
Mississauga, Ontario
Located In The Heart Of Mississauga this one plus den fully FURNISHED UNIT offers space, convenience and location. Floor To Ceiling Windows W/Walkouts from Living room and Bedroom to balcony. Large balcony offering uninterrupted views. Enjoy fireworks display at Celebration Square from the comfort of your living room and balcony. Walking Distance To Celebration Square and Square One Mall, Restaurants, Parks. Minutes to Public Transit and main arteries like 403/401.24 hrs security and concierge in the building offering full amenities. (id:61852)
Royal LePage Credit Valley Real Estate
Lower - 424 Tonelli Lane
Milton, Ontario
Legal 2-bedroom basement apartment featuring a separate private entrance from the exterior, a bright and spacious layout with large windows that provide plenty of natural light, and a well-designed floor plan that maximizes comfort and functionality. Conveniently located close to schools, parks, shopping, and all the amenities Milton has to offer. (id:61852)
Sam Mcdadi Real Estate Inc.
69 Dolobram Trail
Brampton, Ontario
Luxury Executive, Stone Semi-Detached on a Bigger Lot Offering Premium Finishes, Functional Layout And Exceptional Upgrades Throughout. Separate Entrance To Legal 2 bedroom Basement helps you cover most of the mortgage. Welcoming Double Door Entry Opens To Sun Filled Open Concept Main Floor Featuring 9 Ft Smooth Ceilings, Hardwood Flooring Throughout Main Level And Newly Installed Hardwood Flooring In All Bedrooms Replacing Carpet. Elegant Hardwood Staircase Enhances The Homes Sophisticated Design. Bright Family Room With Cozy Fireplace Flows Seamlessly Into Upgraded Kitchen And Dining Area Featuring Modern Ceramic Tile Flooring.Spacious Primary Retreat Features Spa Inspired 5 Piece Ensuite While Additional 4 Piece Bathroom Includes Granite Countertops. Freshly Painted Interior With Pot Lights On Main Floor Creates A Bright And Contemporary Atmosphere.. Beautifully Landscaped Side And Backyard With White Stone And Tile Upgrades Plus Custom Built Solid Hardwood Shed Adds Style And Functionality.Excellent Location Close To Top Schools Like Malala Yousafzai Public School, Parks, Bramtrail Gate Plaza, Asian Food Centre And Much More Including Public Transit And Easy Highway Access. Perfect Opportunity For Families And Investors Alike. (id:61852)
Executive Real Estate Services Ltd.
7 - 567 Guelph Line
Burlington, Ontario
Welcome home to Central Park Village, a pristinely maintained and welcoming community ideally located close to Central Park, Burlington Mall, bus routes and schools. This bright and spacious townhome boasts three bedrooms, three bathrooms, large primary bedroom, generous kitchen, sizable living room, separate dining area, fully fenced yard and finished lower level. Enjoy lower level bathroom, recreation room and access to heated underground garage and two exclusive parking spots. Many community benefits include inground pool, recreation centre, sitting areas, gardens and visitor parking. Perfectly situated just a short drive to Lakefront parks, walking trails and the bustling downtown Burlington Waterfront. (id:61852)
Royal LePage State Realty
9 Ewing Street
Halton Hills, Ontario
Small-town charm with big-city convenience-all right at your doorstep. This perfectly located 3-bedroom bungalow offers style, comfort, and unbeatable walkability. Larger than it appears, the home features modern finishes throughout, incl grey laminate flooring, pot lights, and a bright, updated kitchen w/ neutral white cabinetry, quartz countertops, S/S appliances, a sleek backsplash, and convenient walk-out access to the side yard. The sun-filled living room is warm and cozy with access to an inviting front porch. Three well-sized bedrooms complete the main floor, including a primary bedroom with two sliding doors that open to the rear deck. An updated 3-pc bathroom finishes the level. The finished bsmt adds valuable additional living space with a bedroom (currently used as an office), a rec room, a 4-pc bathroom, laundry, and plenty of storage-perfect for families, guests, or working from home. Outside, enjoy a large private backyard-ideal for summer BBQs, gardening, and entertaining. Short walk to downtown Georgetown, known for its welcoming shops, cafés, and summer farmers' markets. Just mins to Georgetown GO - ideal for commuters. Close to schools, parks, library, hospital, recreation centres, and places of worship. (id:61852)
Royal LePage Realty Plus
254 - 250 Sunny Meadow Boulevard
Brampton, Ontario
Location and Space!! Ground level two bedroom unit with a very functional layout providing privacy for both. Laminate flooring throughout. Clean ,bright property with a wide porch area. Open Concept, living/ dining combined. Spacious Kitchen with Breakfast Bar. Visitor's parking. Walking distance to supermarket, public transits, restaurant, schools etc. (id:61852)
Royal LePage Credit Valley Real Estate
204 - 1070 Sheppard Avenue W
Toronto, Ontario
An Upscale Stunning Spacious 1 Bedroom + Den, Largest Sq Ft for 1+Den in the Building, Great Layout, Open Concept KitchenComesWith Granite Counter Tops And S/S Appliances, New Gleaming Vinyl Floors, Spacious Living/Dining Room, Den Could Be Used As A 2ndBedroom, Oce, or Kids Nursery, En-Suite Laundry, Steps To Downsview Subway Station, Easy & Quick Access To Allen Rd & Hwy401,NearbyYork University & Yorkdale Mall. Fantastic Location! (id:61852)
First Class Realty Inc.
47 - 2380 Bromsgrove Road
Mississauga, Ontario
ONLY UNIT IN COMPLEX WITH PRIVATE (NOT SHARED) SINGLE DRIVEWAY. Discover this rare and updated, move-in-ready townhouse in the heart of Clarkson. This well-maintained home offers a thoughtful and functional layout with 3 spacious bedrooms and 2 bathrooms, including ensuite privilege from the primary bedroom. The main level features hardwood flooring throughout the living and dining areas, with continued hardwood on the upper landing. The spacious upstairs bedrooms are finished with carpet in excellent condition. The finished basement includes an open recreation area with laminate flooring, a versatile office or potential fourth bedroom with carpet, as well as a laundry and mechanical room, workshop, and cold room. Enjoy the convenience of a private garage with ample storage, an automatic garage door opener, and a fully fenced backyard - ideal for families, entertaining, or quiet outdoor enjoyment. The home is completely turnkey and benefits from low condo fees. The condominium corporation completed new roofs in 2023, offering added peace of mind. Located in a desirable South Mississauga pocket, this home is within walking distance to Clarkson GO Station with frequent service to downtown Toronto - a commuter's dream. Outdoor enthusiasts will love being adjacent to the scenic 12-km Nine Creeks Trail, with easy access to community soccer, baseball, basketball courts, and playgrounds. Bike or drive just minutes in the summer to Lewis Bradley Outdoor Pool or Jack Darling Memorial Park and beach. Also within walking distance are daycare, top-rated public and Catholic elementary and high schools, parks, Clarkson Community Centre, shopping, and major highways including the QEW. This home seamlessly combines comfort, convenience, and lifestyle. An ideal opportunity for homeowners and investors alike - don't miss this rare Clarkson gem. (id:61852)
Royal LePage Realty Plus
78 Deerpark Crescent
Brampton, Ontario
Stunning RENOVATED & UPGRADED family home featuring 4 spacious bedrooms plus a legal second dwelling unit. Approximately $300,000 spent on extensive renovations. Features include brand-new flooring, modern stairs, upgraded light fixtures, new kitchens upstairs and basement, and second-floor laundry. Bright living and dining area with walk-out to a private fenced backyard. Finished exterior with stylish stucco adds excellent curb appeal. Move-in ready - shows like new! Beautifully finished legal basement apartment with separate entrance and separate laundry, ideal for extended family or rental income.! Additional bedroom with full washroom. Second-floor laundry. Exterior stucco finish. Ideal for end-users, multi-generational families, or investors seeking a legal income property. Property shows extremely well. (id:61852)
RE/MAX Gold Realty Inc.
445 Kennedy Circle
Milton, Ontario
Brand-new Single Home in Milton, a most sought-after neighborhood of The Sixteen Mile Creek! This exquisitely designed house is the ultimate combination of contemporary style and practical living, making it suitable for both professionals and families. Perfect for entertaining or daily living, this open-concept space boasts high ceilings, large windows throughout, and a bright, airy design with smooth flow. Featuring 4 bedrooms with 3 Bathrooms on Upper Floor with plenty of storage space, a calm main bedroom with Walk-in Closets and 4-piece Ensuite with shower, the gourmet kitchen has Beautiful Quartz countertops, stainless steel appliances, stylish cabinetry, and a sizable Center Island for creative cooking. A lot of natural light, improved curb appeal! Well situated in the affluent neighborhood, A short distance from supermarket stores, near parks, schools, upscale dining options, quaint stores, and quick access to the Highway. This exquisitely crafted residence in one of Halton's most desirable neighborhoods is the pinnacle of modern living. Don't pass up the chance to claim it as your own! Don't miss this one! (id:61852)
Royal LePage Premium One Realty
3339 Skipton Lane
Oakville, Ontario
Located in highly sought after and family friendly Bronte Creek, surrounded by lush greenspace, scenic trails and a tranquil pond. Perfect for families looking for close proximity to schools and parks, while enjoying easy access to major highways, shopping and many other amenities. Much loved by the original owner, this impressive four bedroom, four and a half bathroom home finished on all three levels, offers more than 4500 square feet of beautifully appointed living space. This property combines comfort, elegance and functionality for todays busy families. The spacious and naturally bright kitchen features generous cabinetry and counter space and loads of natural light, opening seamlessly to the inviting family room with built-ins and a cozy gas fireplace. Perfect for everyday living and entertaining. A dedicated main floor office provides an ideal space for working from home. Upstairs, each bedroom offers ample space and access to well-designed bathrooms ensuring privacy and convenience for the whole family. A spacious primary retreat, with a walk-in closet and ensuite featuring double vanities, a soaker tub and a separate shower is the perfect place to unwind. The finished lower level adds more versatility and additional living space with a generous recreation space with an electric fireplace, an inviting bar area, three piece bathroom, lots of room for a play area and a home gym. Freshly painted in a neutral palette, smooth ceilings and crown moulding throughout the main floor, extensive pot lighting, new carpeting in all bedrooms (2025), a reshingled roof (2025), and maintenance free artificial turf in the backyard, this home is ready to move in and to be enjoyed by the lucky new family. Excellent value in a wonderful community. Don't miss out! (id:61852)
Royal LePage Realty Plus Oakville
433 Kennedy Circle
Milton, Ontario
Brand-new Single Home in Milton, a most sought-after neighbourhood of The Sixteen Mile Creek! This exquisitely designed house is the ultimate combination of contemporary style and practical living, making it suitable for both professionals and families. Perfect for entertaining or daily living, this open-concept space boasts high ceilings, Large windows throughout, and a bright, airy design with smooth flow. Featuring 4 bedrooms plus Laundry on Upper Floor with plenty of storage space, a calm main bedroom with 1 Large Walk-in closet, 4 Granite countertops, stylish cabinetry, and a sizeable centre Island for creative cooking and Pantry. A lot of natural light, improved curb appeal! Well situated in the affluent neighbourhood, A short distance from supermarkets, stores, near parks, schools, upscale dining options, quaint stores, and quick access to the highway. This exquisitely crafted residence in one of Halton's most desirable neighbourhoods is the pinnacle of modern living. Don't pass up the chance to claim it as your own! Don't miss this one! (id:61852)
Royal LePage Premium One Realty
60 - 3029 Glencrest Road
Burlington, Ontario
This has got to be the BEST VALUE in Burlington for a condo townhome, in the high-demand Roseland neighbourhood near downtown. Let's get the big question out of the way - the condo fees! Here's what they include: CABLE, INTERNET, WATER - that's already at least $200/month value. Plus all the big items like Roof shingles, Exterior Windows and Doors, Fencing, TWO underground parking spots right at your door to basement entry! And there's more - Outdoor Pool in the summer just for residents, landscaping with walking paths, (and it's one of the cutest complexes around), snow removal right to your door. Massive work has just been completed including the underground garage rebuild, all fencing, roofing, newer windows and doors. Now for THIS townhouse - renovated kitchen with granite counters and soft-close cabinetry, 3 bathrooms, no neighbours immediately behind, private patio at the back of the complex, treed view, solid bones, comfortable space, Furnace, A/C and HWT all newer. Does it need a little TLC? Yes, but nothing crazy or expensive. Does everything function and you can move right in and enjoy? Also YES. So what are you waiting for? Prime location, in a well-managed and friendly complex, close to parks, seniors centre, GO stations, shopping, library, schools. Take the leap and make this your next home before someone else does! (id:61852)
RE/MAX Escarpment Realty Inc.
27 Harvey Bunker Crescent
Markham, Ontario
Brand-new, never-lived-in executive corner home in a sought-after Markham community. Featuring 4 spacious bedrooms and 4 modern bathrooms, including two private ensuites, this sun-filled residence offers an ideal layout for families. Premium corner exposure provides excellent natural light throughout, plus the convenience of a double car garage.Prime location with access to top-ranked schools, and minutes to Costco, T&T Supermarket, Markville Mall, Pacific Mall, restaurants, parks, and everyday amenities. Easy commute with quick access to Hwy 404/407, GO Transit, and public transit.A rare opportunity to lease a stylish, move-in-ready home offering luxury, space, and unbeatable convenience. (id:61852)
Hc Realty Group Inc.
14 Via Amici
New Tecumseth, Ontario
Welcome to Briar Hill where this detached home overlooks the golf course, offering peaceful surroundings and beautiful views year-round. The property features a private deck backing directly onto the course. Inside, the home offers 3 spacious bedrooms and 3 bathrooms, along with a bright and open family room filled with natural light and a gas fireplace. The finished walk-out basement provides additional living space, a second fireplace, ideal for a rec room, home office, or guest area, with easy access to the back patio. A 1 car garage and interlock driveway adds both curb appeal and parking for 3 vehicles. This home combines comfort, functionality, and a premium location for those seeking a quiet lifestyle with scenic views. (id:61852)
Coldwell Banker Ronan Realty
187 Lyle Drive
Clarington, Ontario
Welcome to this double car garage detached home in a family-friendly neighbourhood of Bowmanville. This spacious home offers 4+1 bedrooms and 4 bathrooms, with a thoughtully designed layout ideal for growing families. Enjoy 9 ft ceilings on the main floor, upgraded hardwood flooring throughout, and separate dining, family, and office spaces on the main level. The dream kitchen features upgraded cabinetry, quartz countertops, large undermount sink, stylist backsplash, pantry, and high-end Samsung appliances, perfect for both everyday living and entertaining. The second bedroom functions as an additional primary bedroom, providing added comfort and flexibility. Large windows fill the home with natural light throughout. Complete with a private backyard, ample driveway parking, and a convenient location close to schools, parks, shopping, transit, and all amenities. An exceptional opportunity not to be missed. (id:61852)
RE/MAX Real Estate Centre Inc.
807 - 1210 Radom Street
Pickering, Ontario
Stunning, fully renovated 3-bedroom, 1,200 sq. ft. condo with breathtaking views of Lake Ontario and Frenchman's Bay. This open-concept executive type suite is a must-see, featuring a sliding patio door that leads to an oversized terrace balcony overlooking the water. The modern kitchen offers abundant storage, stainless steel appliances, a large island, and quartz countertops; perfect for cooking and entertaining. The spacious primary bedroom with 2 pc ensuite, is versatile enough to serve as a luxurious bedroom or an additional family/living area. A brand new washer/dryer unit is in-suite, and additional laundry is available in the buildings laundry room downstairs. Renovated Lobby, Gym, Party Room, Outdoor Gazebo, Green Space and Underground Visitor Parking are all part of the building amenities. One underground parking spot is included, with the option to rent additional spaces if available. This friendly building is well maintained and completely smoke/vape-free, both inside and out. (id:61852)
RE/MAX Connect Realty
Bsmt - 7 Sachems Place
Toronto, Ontario
Cozy Bright And Clean One Bedroom Basement Apartment With Separate Entrance, Large Kitchen with Ceramic Floor, Large Bedroom With Laminate Flooring And High Ceiling. In-suite Laundry. Ideal For A Couple Or A Professional. (id:61852)
Century 21 Innovative Realty Inc.
8 - 200 Murison Boulevard
Toronto, Ontario
Welcome to this beautifully updated 3-bed, 1.5-bath condo townhouse offering approximately 1,694 sq ft of bright, functional living space-ideal for families, first-time buyers, or students.Step inside to a fully modernized interior featuring brand-new vinyl flooring throughout, updated lighting, fresh paint, and new stairs and railings. The well-designed layout offers separate living and dining areas, along with an updated kitchen complete with a new stove, new dishwasher, and stainless steel fridge.Upstairs, you'll find three generously sized bedrooms, including a spacious primary, and an updated full bathroom. Additional improvements include new vanities, mirrors, and closet doors, giving the home a clean, contemporary feel throughout.The lower level features a walk-out to a private backyard-perfect for summer BBQs and outdoor enjoyment-and also includes the laundry area with brand-new washer and dryer, conveniently located near the walk-out. Parking is easy with one built-in garage, one driveway space, and visitor parking on site. BBQs permitted.Located in a prime Scarborough setting, just steps to everyday essentials including Walmart Supercentre, Fusion Supermarket, and FreshLand Supermarket. Nearby dining options include Boston Pizza, Kelseys Original Roadhouse, cafés, and a wide variety of local restaurants.Excellent transit access with nearby bus routes to Don Mills, Kennedy, and Scarborough Centre stations, plus quick access to Highway 401 and Morningside for commuters.Stylish, updated, and exceptionally convenient-this home delivers space, comfort, and lifestyle in a sought-after Scarborough community. (id:61852)
Royal LePage Signature Realty
75 Grace Street
Toronto, Ontario
Welcome to 75 Grace Street, a charming home nestled on a quiet, family-friendly street in the heart of Scarborough. This well-located property offers the perfect blend of comfort, convenience, and long-term value. Situated close to schools, parks, and everyday amenities, the home is ideal for families, first-time buyers, or investors alike. Enjoy easy access to public transit, with nearby TTC routes connecting you quickly to shopping, dining, and major employment hubs. A short drive brings you to Scarborough Town Centre, grocery stores, community centres, and recreational facilities. Commuters will appreciate the proximity to Highway 401, making travel across the GTA seamless. Surrounded by established neighbourhoods, green spaces, and local conveniences, this location offers a welcoming community feel while remaining well connected to the city. (id:61852)
RE/MAX Ace Realty Inc.
646 - 53 Mccaul Street
Toronto, Ontario
Welcome to unit 646 at Village by the Grange!! Beautiful Large 2 Bedroom 1 Bath Penthouse in this low vacancy demand building. Sun filled bright unit with a great living dining area with a walkout to a huge balcony with colourful views of OCAD and the CN Tower. Beautiful Gym, Games room and Swimming Pool (id:61852)
Homelife Landmark Realty Inc.
1502 - 30 Nelson Street
Toronto, Ontario
Welcome to This Bright and Modern 2-Bedroom, 2-Bathroom Suite Located in the Heart of Toronto's Entertainment District. Situated in a Highly Sought-After Building, This Well-Appointed Unit Offers a Functional Split-Bedroom Layout, Ideal for Professionals, Small Families, or Investors.Floor-to-Ceiling Windows Fill the Space with Natural Light and Showcase Vibrant City Views. the Open-Concept Living and Dining Area Flows Seamlessly into a Contemporary Kitchen Featuring Granite Countertops, Stainless Steel Appliances, and Ample Storage.the Spacious Primary Bedroom Includes a Walk-In Closet and a Private 4-Piece Ensuite. the Second Bedroom Is Generously Sized and Perfect for Guests, a Home Office, or Additional Family Use.Includes 1 Parking Space and 1 Locker for Added Convenience.Residents Enjoy Premium Amenities Such as 24-Hour Concierge, Fitness Centre, Party/Yoga Room, Sauna, and Outdoor Terrace with Hot Tub and BBQ Area.Unbeatable Downtown Location Just Steps to Queen West, TIFF Bell Lightbox, OCAD University, Financial District, Subway Stations, World-Class Dining, Shopping, and Entertainment.an Exceptional Opportunity for Both End-Users and Investors Seeking Prime Downtown Living. (id:61852)
Eastide Realty
Lower - 180 Madison Avenue
Toronto, Ontario
Welcome to this beautifully renovated, light-filled lower-level garden suite in the heart of the Annex that truly feels like a main-floor apartment. Featuring oversized windows overlooking the backyard from the living room & the kitchen, additional side window, & a large bedroom window, this space is bright, airy, & inviting throughout. You have your own private entrance from the back patio with only a few steps down which leads into a thoughtfully designed open-concept layout.The gourmet kitchen boasts quartz countertops, abundant cabinetry, a large pantry, breakfast bar with seating for two, gas stove, & a rare full-size dishwasher. The kitchen flows seamlessly into the spacious living & dining area, with plenty of room for a home office setup. Enjoy cozy evenings by the gas fireplace, with a wall mounted flat-screen LED TV included. You won't have any issues with storage as the two large closets in the living area provide excellent storage. The unit is available furnished with living room & bedroom furniture & kitchen items.The generous bedroom features a large walk-in closet as well as custom built-in drawers & organizers. A dedicated laundry room just for you is conveniently located next to the living space, along with a private, soundproof cozy office space-perfect for working from home.Tenants also enjoy access to a shared patio & backyard that is landscaped beautifully. Your private entrance to the suite is from the backyard, beyond a locked gate. This property is located in an unbeatable location - just a 2-minute walk to Dupont subway, with shops, LCBO, cafes, and all amenities right at your doorstep. This is truly an Annex gem that you won't want to miss out on! Suite can be fully furnished as photos show or fully vacant for you, your choice....Ready for you to move-in today! Street parking available with permit. Plus 1/3 gas; hydro metered separately 50% of basement hydro @$50-$75 per month only. Water included. Pet & smoking free building & grounds. (id:61852)
Sutton Group Old Mill Realty Inc.
1127 - 20 Minowan Miikan Lane
Toronto, Ontario
There's a feeling you get the moment you step inside - clean lines, intentional design, and a space that feels right. This 1-bedroom condo at The Carnaby blends modern design with effortless city living, all anchored by a striking CN Tower and skyline view that becomes part of your everyday life. The vibe is unmistakably urban. Exposed concrete ceilings pair perfectly with warm engineered hardwood floors, creating a space that feels stylish without trying too hard. The open-concept layout flows naturally from the kitchen to the living area, making it ideal for everything from quiet nights in to hosting friends for drinks before heading out. The kitchen is sleek and streamlined, designed for real life - quick breakfasts, casual dinners, and easy entertaining. The living area is ready to enjoy from day one, with the existing media centre, built-in storage, and TV all included. The bedroom offers a comfortable, well-proportioned space to unwind, and the modern bathroom keeps things simple and polished. Thoughtful design means every corner feels intentional, with no wasted space. Living here also means next-level convenience. Direct indoor access to Metro, Starbucks, and everyday essentials makes life easy, no matter the season. Step outside and you're in the heart of West Queen West, surrounded by boutiques, cafés, acclaimed restaurants, and some of the city's best nightlife. A short stroll brings you to Ossington's vibrant stretch, and quick access to the Gardiner makes getting anywhere effortless. With an included parking spot, bonus built-in storage, and a view that never gets old, this condo offers modern, connected living in one of Toronto's most dynamic neighbourhoods. This is where you want to be. (id:61852)
Real Broker Ontario Ltd.
3910 - 403 Church Street
Toronto, Ontario
Sunrise views, soaring light, and city living at its best. Perched high on the 39th floor, this must-see one-bedroom condo is flooded with natural light and showcases unobstructed east-facing views that make every morning feel a little brighter, even in the depths of winter. Step out onto the generous balcony and take in the expansive skyline, the perfect extension of your living space. Inside, enjoy a smart and highly functional 448 sq. ft. layout, the largest one-bedroom floor plan in the building that features a true bedroom and not an interior glass-walled design. Modern finishes, and an efficient use of space throughout. Set in an unbeatable location directly across from Loblaws and just a 4-minute walk to College Subway Station, convenience is truly at your doorstep. Ideal for professionals seeking light, views, and effortless city living. (id:61852)
Royal LePage Signature Realty
414 - 175 Hilda Avenue
Toronto, Ontario
Available for MARCH 10TH, 2026. ALL UTILITIES INCLUDED. TANDEM PARKING FOR 2 CARS UNDER ONE SPOT NUMBER. Please Note "PETS FREE" Building. Very Affordable 3Bdr Unit Over 1000sqf Of Living Space, Located Steps From Steeles Ave And Minutes From Centerpoint Shopping Mall. Unbeatably Convenient Location, Steps To All Amenities, Ttc Bus To Finch Subway, School, Shops & Restaurants, Place Of Worship, Park. Enjoy Many Amenities The Building Has To Offer - Exercise Room, Indoor Pool, Sauna, Visitor Parking, Security System, And Recreation Centre. Available MARCH 10TH, 2026. (id:61852)
RE/MAX Premier Inc.
1109 - 38 Widmer Street
Toronto, Ontario
* Premium, almost new 1 Bedroom unit in the CENTRAL Condos by Concord - a high-tech building located in the heart of downtown and steps to Toronto's tech hub! * built-in wall-to-wall bedroom closets with organizers * spa-inspired bathroom with plenty of built-in storage * High-end Built-in appliances. CENTRAL location, 5-10 min walk to 2 subway stations (Osgood & St. Andrew), Queen & King streetcars, trendy restaurants & cafes, boutique & retail shops, City Market & Fresh and Wild supermarket, Princess of Wales Theatre, Four Seasons Performing Centre, Roy Thompson Hall, TIFF Lightbox, OCAD, and Rogers Centre. Less than 15 min walk to Union Station (VIA/Go Transit/UP Express), Metro Toronto Convention Centre, Rogers Centre, Scotiabank Arena, The Well, financial district, and more! Amenities: 100% wifi connectivity in common areas, touch-less entry, 24hr concierge, fitness centre, coworking lounge, conference room, outdoor pool & theatre, refrigerated parcel storage, EV chargers & visitor parking! (id:61852)
Century 21 Leading Edge Realty Inc.
Th #17 - 270 Davenport Road
Toronto, Ontario
Showing Video available on youtube! New luxurious Townhouse in Prime Annex neighbourhood! 10-foot ceilings on the main level and 9-foot ceilings on others. This modern, spacious three-bedroom townhouse offers the perfect blend of style and convenience. The spacious interior features soaring ceilings, a gourmet kitchen with stainless steel appliances(upgraded gas stove), and a luxurious bathroom with both a shower and bathtub. The standout feature is the expansive rooftop terrace, providing breathtaking city views and a peaceful outdoor oasis.With direct access to a private garage and proximity to top-rated schools, parks, and the University of Toronto, this townhouse offers an exceptional lifestyle. Approximately 302 sq. ft. rooftop patio, Luxurious bathroom with shower and bathtub and Direct access to private garage. Friendly landlord, stable status property, looking for great tenants! (id:61852)
Homelife Landmark Realty Inc.
3002 - 8 The Esplanade
Toronto, Ontario
Breathtaking Views From The 30th Floor Of The Iconic L Tower! Unit #3002 Is A Real Show-Stopper With The South West City Views. This Impeccably Maintained 2 Bed 2 Bath Corner Unit Features Hardwood Floors Throughout, Floor-To-Ceiling Windows In Every Room, Two Balconies, A Gourmet Kitchen With An Oversized Island, A Primary Bedroom Large Enough For A King Size Bed And Features A Walk-In Closet. Tons Of Storage Throughout. The Thoughtfully Designed Floor Plan Means Not An Inch Of Wasted Space. There Is One Parking Spot Included. New Washer/Dryer And Fridge! An Unbeatable Location Just Steps Away From St. Lawrence Market, Scotiabank Arena, Financial District, Union Station, Eaton Centre, And Some Of The City's Best Restaurants And Entertainment. Building Amenities Include: 24 hr Concierge, Indoor Pool, Sauna, Gym, Guest Suites, Party Room, And Much More! (id:61852)
Sage Real Estate Limited
