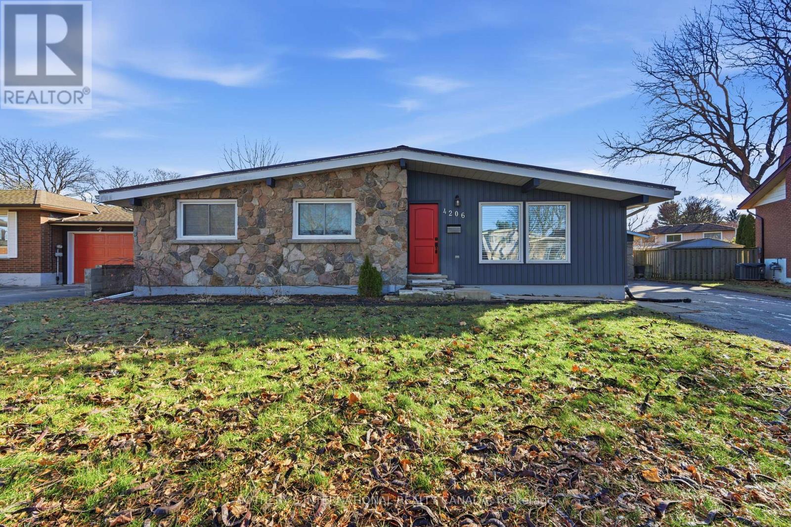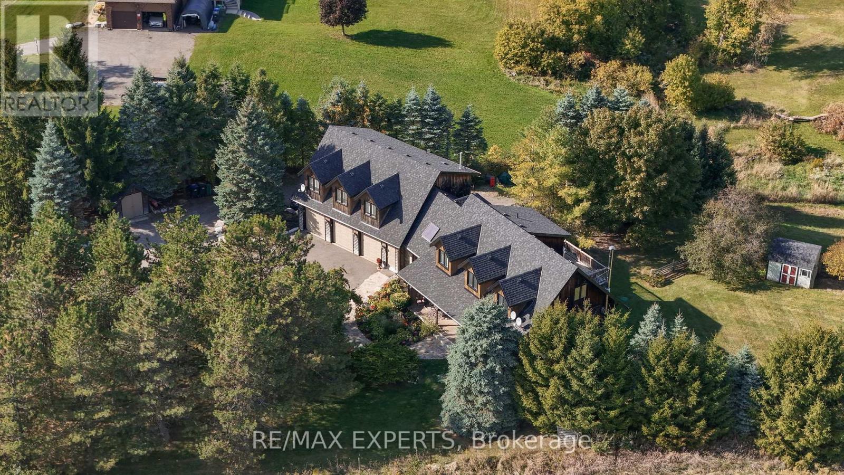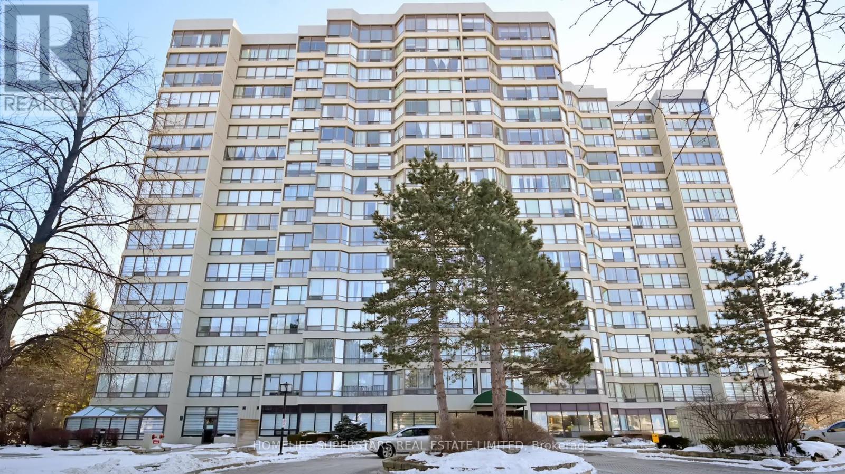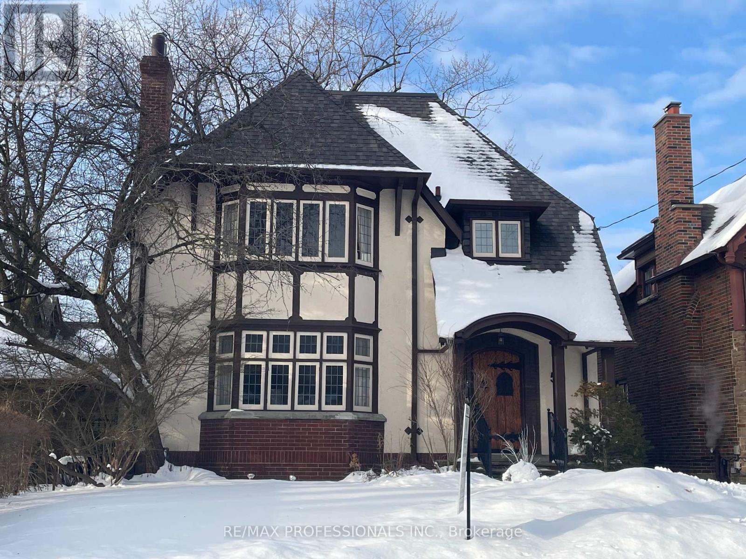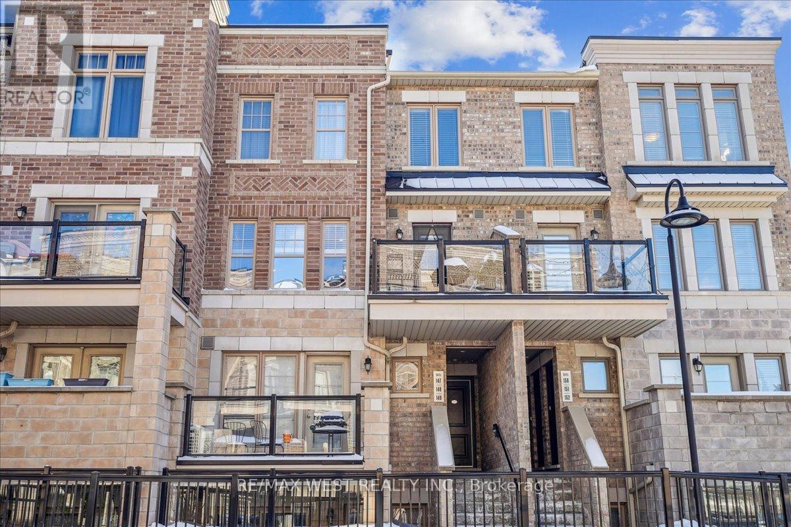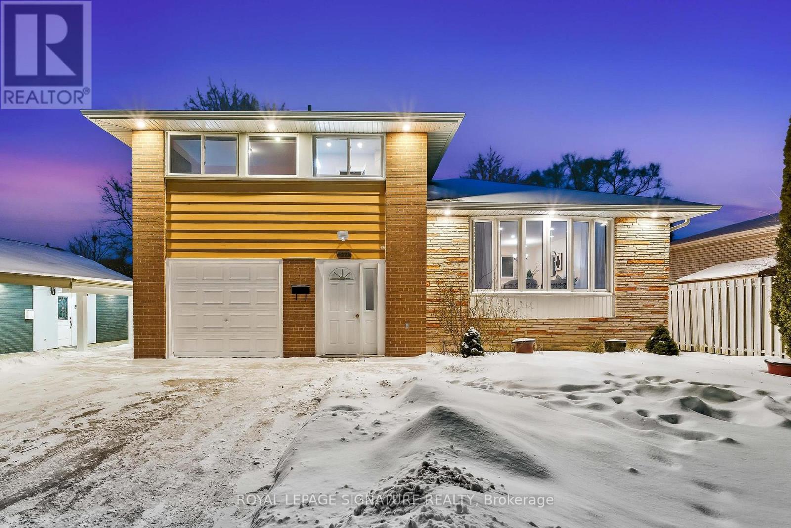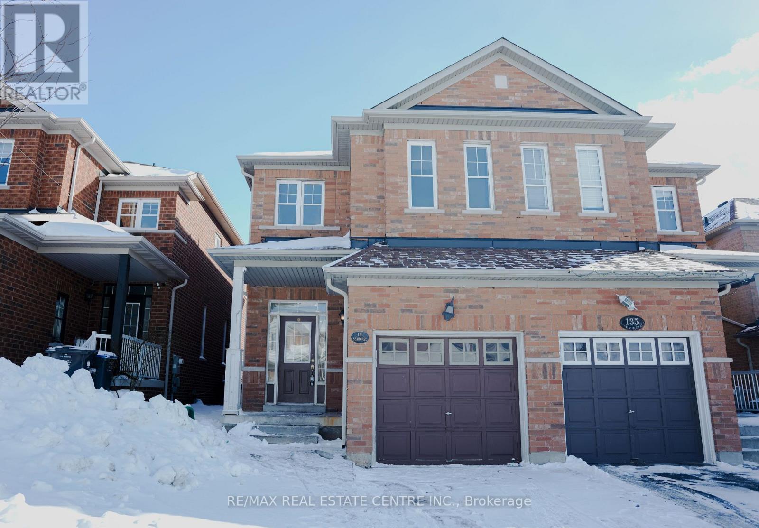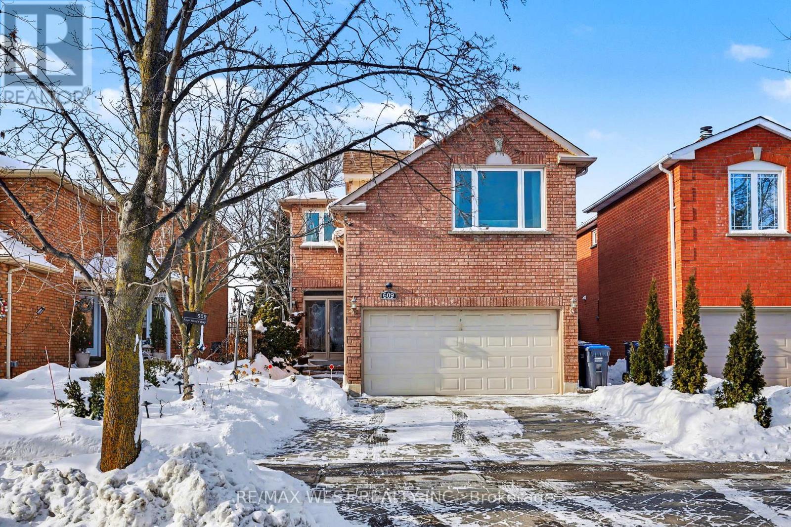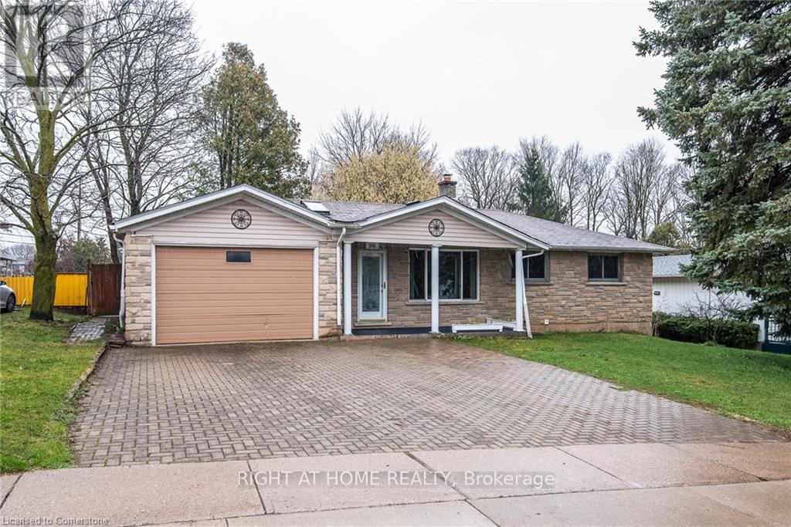31 Connolly Road
Kawartha Lakes, Ontario
Welcome to this beautifully maintained 4-year old home, the perfect starter for any family. With a functional layout and filled with natural light throughout, this 3 bedroom, 3 bathroom home offers comfort, style and everyday practicality. The inviting great room features a cozy gas fireplace and flows seamlessly into the dinning room and upgraded kitchen, complete with quartz countertops, upgraded appliances, and walk-in pantry for exceptional storage. Quartz surfaces continue throughout all bathrooms creating a refined and cohesive finish. A main floor laundry room connects to the mudroom with direct garage access, while a walk-in closset off the foyer adds even more convenient storage upon entry. The extremely spacious primary bedroom boasts a bright walk-in closet and a 5 pc spa-like ensuite designed for relaxation. The second level is complemented by two well-sized additional bedrooms and a versatile media room, currently used as a home office that can easily be conververted into a fourth bedroom. The unspoiled basement with bathroom rough-in is ready for your vision, whether a rec space, gym, or additional living area. Outside, an irrigation system services both front and back yards on a premium property backing onto Joan Park. Additional upgrades include custom zebra blinds, owned on-demand water heater, water softener and wired-in security cameras. Meticulously cared for and truly move-in ready, this bright and thoughtfully upgraded home offers the perfect blend of modern finishes, smart design, and long-term value. Open house: Sat & Sun (Feb 14 & 15) at 1-3pm. (id:61852)
International Realty Firm
4206 Glenayr Avenue
Niagara Falls, Ontario
Welcome to this well-maintained bungalow in a highly desirable North Niagara Falls neighbourhood, close to top-rated schools, parks, shopping, and quick QEW access. The home features a renovated kitchen, with vaulted ceilings and mid-century modern character, offering over 2,000 SQF of finished living space.The layout includes a self-contained in-law suite with a separate entrance, second full kitchen, and spacious living area, ideal for extended family living or flexible use. The property also offers a detached double garage and double driveway. Inside, enjoy a bright main floor with an eat-in kitchen, three bedrooms, and an updated 3-piece bathroom. The lower level features a second kitchen, a large recreation room with gas fireplace, a fourth bedroom, a 3-piece bathroom, and a spacious laundry area. A comfortable and versatile home in a sought-after location. (id:61852)
Sotheby's International Realty Canada
2 Oranmore Crescent
Brampton, Ontario
Welcome to this stunning corner-lot 4+2 bedroom, 5-bath detached home offering space, style, and smart upgrades throughout >Enjoy a modern kitchen with plenty of storage, a spacious family room, and a private primary bedroom with a beautiful ensuite<< This home has been professionally upgraded inside and out, including a long-lasting metal roof, paved front and backyard with sprinkler system, fiberglass gazebo, and well-maintained perennial landscaping! (id:61852)
RE/MAX Gold Realty Inc.
15481 Mount Wolfe Road
Caledon, Ontario
Custom home located on the King/Caledon border. Approx 6000 sq ft living space with TOWN WATER, NATURAL GAS and FIBRE OPTIC internet. Oversized triple garage. Hardwood floors main level, wood plank floors in upper main home. Home offers plenty of privacy and awesome views! Two private accessory apts/suites suitable for home business, multi generational families, or income potential with separate entrances. Possibilities are endless. Entire lower level has high ceilings, 4 walkouts to patio and rear driveway, additional parking, guest wing area with large bedroom, sitting area and bath. You can drive to back of property where there is an outbuilding and fire pit area. **Many UPGRADES in past few years including furnaces, central air, roof, eaves, fascia, windows, sliding door, baths, garage seals, flagstone walkway, armour stone++** Main living area and kitchen boast Caledon Log home, addition was added in 2005 more than doubling home size! Great home for entertaining, work from home, extended Family, potential income, office area and gym complete with sauna in lower level apt. Oversized triple garage. Apts/suites are located above and below triple garage offering privacy and separate entrances. Large bright Dining/Family room area with skylight overlooks lower level billiard/entertainment room with wet bar. This is a one of a kind property offering privacy, and neighbouring pond views to the south and east. Awesome well kept property and beautiful home, must be seen to be appreciated. Seller and Agent do not warrant retrofit status of apts/suites (id:61852)
RE/MAX Experts
#301 - 26 Hanover Road
Brampton, Ontario
This bright three-bedroom plus den one of the biggest residence (1306 sqft) offers exceptional open-concept living, enhanced by expansive windows that flood the space with natural light and showcase impressive views. Thoughtfully designed for both comfort and functionality, the home features an eat-in kitchen ideal for everyday living and entertaining. The spacious primary bedroom provides a peaceful retreat, while the versatile den/solarium is perfect for a home office, reading area, or relaxation space. Professionally painted throughout WITH JET STYLE SHOWER, the unit is move-in ready. Residents enjoy access to premium building amenities, including a fully equipped fitness center, outdoor pool, and beautifully maintained common areas. Ideally located just steps from shopping, transit, parks, and everyday conveniences, this home offers an outstanding blend of lifestyle, comfort, and value. (id:61852)
Homelife Superstars Real Estate Limited
3702 - 2230 Lake Shore Boulevard W
Toronto, Ontario
Million dollar view for under a Million Dollars! Your opportunity to own this luxurious 2 bedroom condo with a stunning Lake View. Updated unit with top grade finishes. Home features 2 balconies, stainless steel appliances, large island with granite counter, marble backsplash, laminate flooring throughout and full-size washer/dryer. Unit comes with 1 parking spot and 1 locker. Walk to Shopping, Restaurants, Waterfront, Trails & Humberview Park. Minutes to Highway, Transit & Downtown Toronto. (id:61852)
Century 21 Heritage Group Ltd.
50 Wendover Road
Toronto, Ontario
The Kingsway is a neighbourhood of enduring prestige and an aspirational neighbourhood to call home. As with any prime neighbourhood, there is a pocket of the most coveted homes and addresses - North of King Georges, and East of Royal York is home to the Old Kingsway, the most desirable part of the neighbourhood. 50 Wendover Road sits in that prime pocket, and its stately Tudor facade has been admired since the home was commissioned by the renowned R. Home Smith in 1933. Step inside to a true family home - the previous owners lived & raised their family here over 46 years, speaking volumes to the livability of the space. This home is unique in its original design, featuring large formal rooms and ample storage & closet space. The main floor has been modernized with an updated kitchen, a large powder room, and a finished family room with a walkout to the back garden. The 2nd floor features three sizeable bedrooms, a large bathroom, and a rear terrace spanning 3/4 of the home's width - perfect for warm-weather enjoyment or as an easy 2nd-floor addition project. The backyard is private, flanked by other yards and garages, away from sight. Rare full-sized double detached garage & private driveway. I block to TTC and the shops on Bloor St. W. (id:61852)
RE/MAX Professionals Inc.
148 - 80 Parrotta Drive
Toronto, Ontario
Immaculately Kept, Beautifully Upgraded 2-Storey Urban Townhome In Highly Desirable Centrally Located Community* Spacious, Sun-Filled 2 Bedroom/ 2 Bath Boasting 1,016 Sq.Ft Of Open Concept Modern Functional Living Space With Patio* Large Windows, Tons Of Natural Light* Upgraded LED Pot Lighting Throughout, Main Floor Built In Wall Unit, Main Floor Powder Rm, Premium Wide Plank Laminate Flooring, Smooth Ceilings Throughout* Updated Chef's Kitchen W/Stainless Steel Appliances, Quartz Counters, and Under Mounted Sink, B/I Pantry* Upgraded Bathroom Fixtures and Vanities, Massive Primary Bedroom Retreat* 1 Parking & Locker Included* Ample Underground Visitor Parking* All Amenities Minutes Away Including Shopping, Restaurants, Schools, Humber Valley Golf Course, Joseph Bannon Park With Playground and Splashpad, & Easy Access To Hwys 400 & 401, Public Transit, Airport, York University, and many more... (id:61852)
RE/MAX West Realty Inc.
1271 Canford Crescent
Mississauga, Ontario
A Truly Spectacular Family Home, fully upgraded top-to-bottom, bright, spacious and located on a quiet cul-de-sac in the heart of the highly desirable Clarkson community. Ideal for families seeking comfort, safety, and an easy commute in one of Mississauga's most sought-after neighborhoods. Walking distance to Clarkson GO Station with a 25-minute express train to Downtown Toronto,plus quick access to QEW, 403 & 407. Close to parks, trails, shopping, and the lake.The main floor features a welcoming living room with a formal dining area and a brand new white kitchen with all new GE appliances, offering an eat-in area and abundant natural light.Upstairs you' ll find three generously sized bedrooms and a fully upgraded washroom. Walk out to a large private deck and backyard, perfect for summer entertaining and family time.The finished basement includes a versatile recreation room ideal for a kids' playroom or entertainment/ games space and a fully upgraded 3-piece bathroom.A move-in ready home with endless possibilities - book your showing today! (id:61852)
Royal LePage Signature Realty
133 Seahorse Avenue
Brampton, Ontario
Lakelands' finished basement beautifully cared-for semi-detached home perfectly situated on a quiet, family-friendly street in Brampton. Offering 3+1 bedrooms and 4 bathrooms, this home combines comfort, space, and functionality for modern living. The main floor features a bright, open-concept layout with clearly defined living and dining areas, ideal for both everyday living and entertaining. The renovated kitchen is a standout, boasting sleek modern finishes, quartz countertops, and abundant cabinetry for storage and style. Upstairs, the spacious primary bedroom includes a private ensuite, complemented by additional generously sized bedrooms and a full bathroom. The finished basement adds valuable living space-perfect for guests, a home office, or extended family use. Additional highlights include an extended driveway with parking for multiple vehicles and a private backyard, ideal for relaxing or hosting outdoor gatherings. Conveniently located steps from scenic lake trails and parks, and just minutes to shopping, Trinity Common Mall, GO Transit, and major highways (410 & 407), this home offers the perfect balance of tranquility and accessibility. An excellent opportunity for families or professionals seeking a move-in-ready home in one of Brampton's most sought-after neighborhoods. (id:61852)
RE/MAX Real Estate Centre Inc.
609 Four Winds Way
Mississauga, Ontario
Impeccably maintained 3-bedroom detached home in a highly desirable neighbourhood, offering comfortable living spaces and a great layout for today's modern family. The main floor features garage entry into the home, an updated kitchen with granite countertops, S/S appliances, pantry and an eat-in breakfast area that overlooks the beautiful backyard. The spacious living room/dining room area was modified to include a convenient office that's equipped with B/I shelving, a large window and French doors for privacy (can be converted back). The sun filled family room is ideal for relaxing and showcases a cozy wood burning fireplace, extra space in the nook area and a large hidden storage. The primary bedroom features a 3-piece ensuite, a walk-in closet plus extra built-in wardrobes for plenty of storage. Two additional bedrooms and a full main bathroom complete the second level. Downstairs you'll find a generous rec room with gas fireplace and extra storage space. The backyard is an enchanting oasis offering privacy and amazing entertainment. Not only does it back onto a park that can be accessed directly through the gate to provide additional play area for the family but it also features a generous outdoor space that's complete with a composite deck, Koi pond with waterfall, Garden Igloo, fire pit with ample seating area and a hot tub. The property is professionally landscaped with an interlocking driveway and walkway offering great curb appeal and it's ideally situated minutes from major shopping, highways, transit, schools. This home offers the perfect blend of comfort, style and convenience. (id:61852)
RE/MAX West Realty Inc.
206 Winston Boulevard
Cambridge, Ontario
Experience the perfect blend of modern sophistication and suburban tranquility in this stunningly renovated detached bungalow, situated in one of Cambridge's most premier neighborhoods. The heart of the home is a brand-new kitchen featuring elegant quartz countertops, stylish cabinetry, and premium appliances, flowing seamlessly into a bright living space with new flooring and upgraded bathrooms throughout. Designed with practicality in mind, the layout includes a convenient main-floor laundry room with direct access to the attached garage. The property's standout feature is an expansive, 200-foot-deep backyard that offers a rare amount of private outdoor space for gardening, recreation, or entertaining. Located in a quiet, family-friendly community just minutes from schools, shopping, and transit, this home provides an ideal lifestyle for those seeking both comfort and accessibility. (Note: Main floor tenants are responsible for 60% of utilities). (id:61852)
Right At Home Realty

